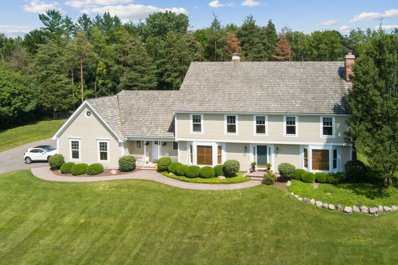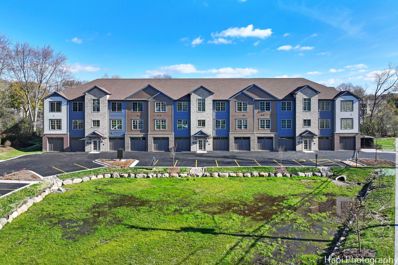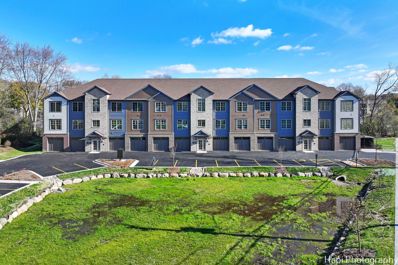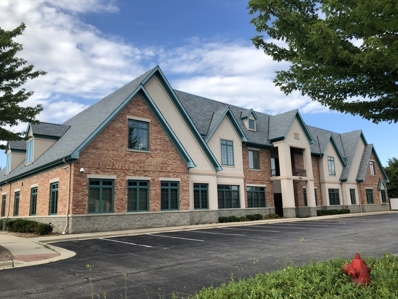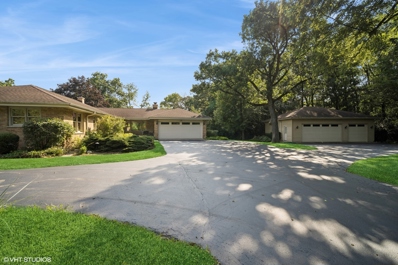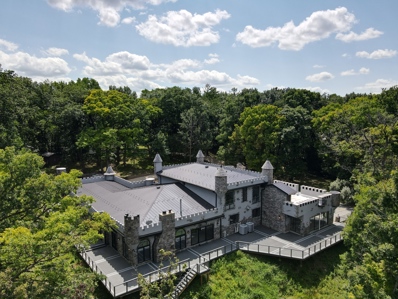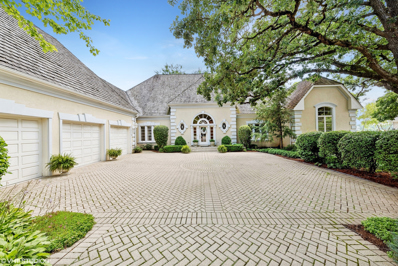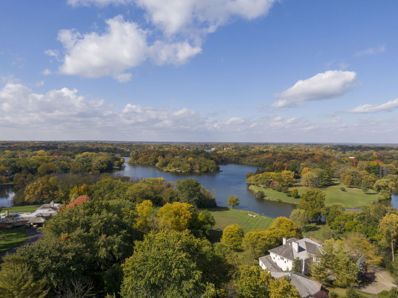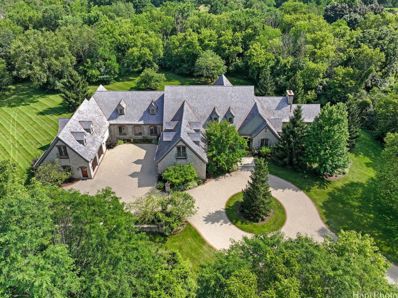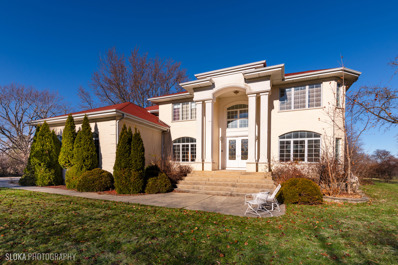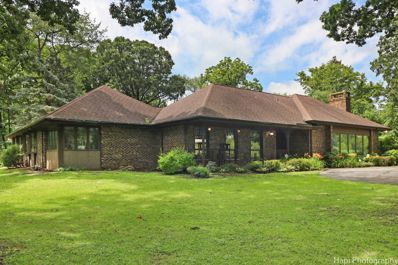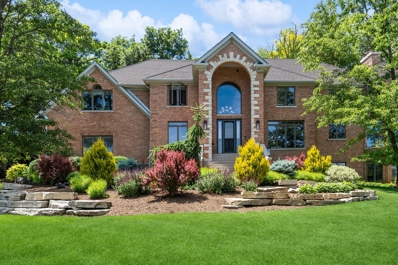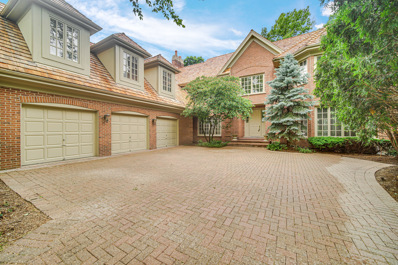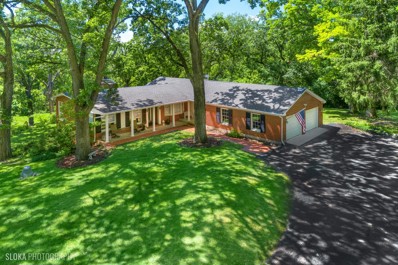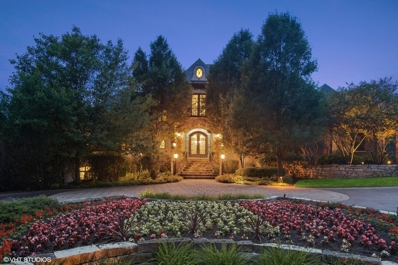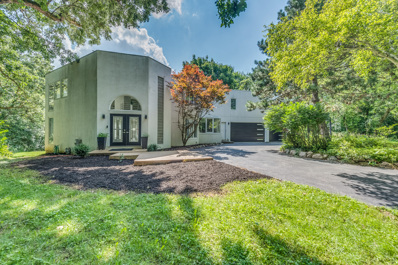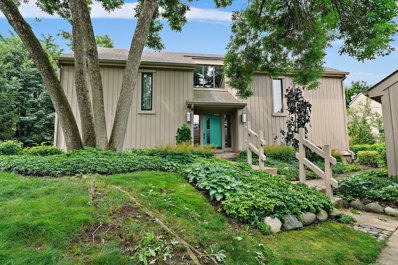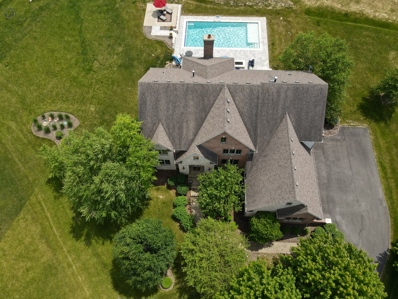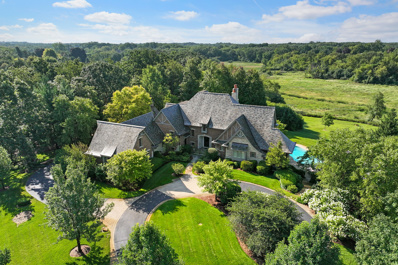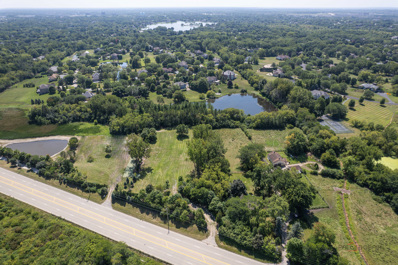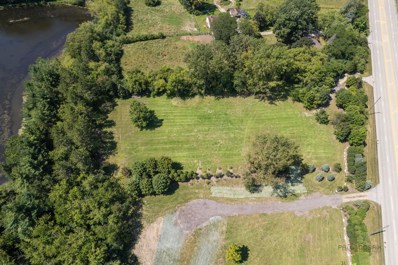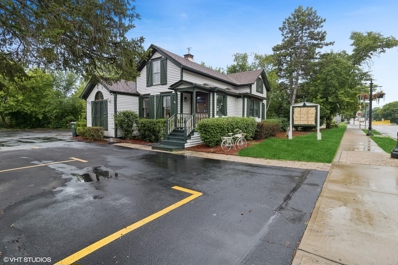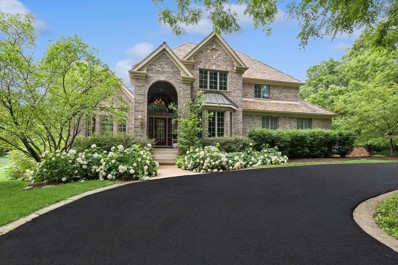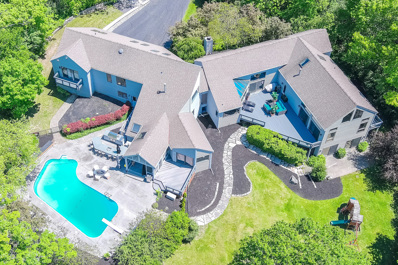Barrington IL Homes for Rent
- Type:
- Single Family
- Sq.Ft.:
- 6,444
- Status:
- Active
- Beds:
- 4
- Lot size:
- 1.38 Acres
- Year built:
- 1989
- Baths:
- 4.00
- MLS#:
- 12088109
ADDITIONAL INFORMATION
Take advantage of the recent price adjustment, imagine owning the perfect home for entertaining, making life-long memories, along with opportunities to custom-tailor areas within, to showcase your unique style. A must-see value, that just made your dream home even more attainable! Sensational and elegant, thoughtfully designed, and well-maintained custom home, features beautifully landscaped paver brick walkways to luxurious interiors: hardwood flooring, plush carpet, bay windows with plantain shutters, custom millwork, and built-in's all contribute to the elegant and timeless aesthetic of the home. Having powder rooms at both front entrances adds convenience. A secondary staircase in the large laundry room enhances the flow of the home. Plenty of closets and storage space scattered throughout, make organization and tidiness effortless. The kitchen is the heart of this home, with the "wow" factor with a vaulted ceilings, skylights, and the expansive window offering a picturesque view of the conservancy. The ample counter space and island provide the perfect setting for preparing gourmet meals, while the large eat-in space with a warming fireplace creates a cozy spot for family gatherings. Updated cabinetry and countertops, along with the black stainless and stainless appliances add a modern touch to the kitchen's design and functionality. The family room offers another entertaining experience with the wet bar area to prepare your favorite beverage. Whether you're in the sophisticated "Martini Lounge/Music Room" with its Jazz Club ambiance, the cozy family room by the fireplace, or the darling "Cape Cod Room" representing the 3-B's, Bright, Breezy, and Beautiful atmosphere, there are plenty of options to savor unforgettable moments with family and friends. This four-bedroom home is showcased as a 3-bedroom with a massive Master Suite measuring approximately 869 square feet, absolutely stunning! The adjacent sitting room with fireplace, and 20-foot vaulted ceiling creates a grand and airy atmosphere that invites relaxation and tranquility. Enter into the master bath with vaulted ceilings, oversize jacuzzi tub, double vanities, separate shower, and water closet, add a touch of elegance and privacy to the suite. Leading from the master bath, the spacious master closet provides ample storage for all your wardrobe needs. The loft and two ample guest rooms in this home provide comfortable and well-appointed spaces for family members or visitors. The shared hall bath, have with double sinks, large closet, which is separated by a water closet, which houses the shower/tub combination and toilet, the layout of the hall bath allows for privacy and efficiency. The loft with vaulted ceilings, brightened by the natural light from the skylights and overlooks the kitchen, ensures a spacious area that could serve a variety of purposes, whether you envision a cozy reading nook, a home office with a view, or a tranquil meditation space. From the loft, it is framed out behind the drywall for possible future expansion over garage, adding a whole new dimension to your home. Additionally, with the unfinished area over the garage and the well-thought-out positioning of the mechanics in the basement, provides even more opportunities for creative design and functional upgrades. Imagining transforming these spaces into a guest suite, a game room, a fitness area, or whatever your heart desires. This home is a perfect blend of luxury, comfort, and practicality, making this home a truly exquisite house to call home. * Please note all room sizes are approximate.
- Type:
- Single Family
- Sq.Ft.:
- 1,170
- Status:
- Active
- Beds:
- 2
- Year built:
- 2024
- Baths:
- 2.00
- MLS#:
- 12128509
ADDITIONAL INFORMATION
Come see Barrington's first new construction condo building in 20 years! Brand New 3-story 15 unit walk-up condo building. The building has 11 attached heated garages at premium pricing. Open floor plan, Quartz countertops throughout, Stainless steel appliances, in-unit washer/dryer, oversized kitchen island, large private covered balcony, Beautiful Luxury Vinyl floors throughout. Pella windows and doors. Kitchen has 42" upper cabinets, soft close doors, tiled backsplash and under cabinet lighting. Stainless steel kitchen sink. Baths have tiled floors, shower walls are tiled with frameless glass doors. Touchscreen Intercom system. Exterior Security cameras. On-site EV car chargers. Quiet yet convenient location and only 4 blocks to Metra Station, just 5 blocks to downtown Barrington shopping and restaurants. Close to schools and playgrounds!
- Type:
- Single Family
- Sq.Ft.:
- 1,170
- Status:
- Active
- Beds:
- 2
- Year built:
- 2024
- Baths:
- 2.00
- MLS#:
- 12128428
ADDITIONAL INFORMATION
Come see Barrington's first new construction condo building in 20 years! Brand New 3-story 15 unit walk-up condo building. The building has 11 attached heated garages at premium pricing. Open floor plan, Quartz countertops throughout, Stainless steel appliances, in-unit washer/dryer, oversized kitchen island, large private covered balcony, Beautiful Luxury Vinyl floors throughout. Pella windows and doors. Kitchen has 42" upper cabinets, soft close doors, tiled backsplash and under cabinet lighting. Stainless steel kitchen sink. Baths have tiled floors, shower walls are tiled with frameless glass doors. Touchscreen Intercom system. Exterior Security cameras. On-site EV car chargers. Quiet yet convenient location and only 4 blocks to Metra Station, just 5 blocks to downtown Barrington shopping and restaurants. Close to schools and playgrounds!
- Type:
- Single Family
- Sq.Ft.:
- 3,000
- Status:
- Active
- Beds:
- 3
- Baths:
- 3.00
- MLS#:
- 12128282
- Subdivision:
- Biltmore
ADDITIONAL INFORMATION
Experience the serene beauty of lakefront living in North Barrington's coveted Biltmore community in one of the original Biltmore masterpieces! This stunning home boasts breathtaking views of Honey Lake seasonally affording sunrises,"reverse sunsets" and abundant wildlife on air, land and water! The home features 3+ bedrooms, 3 full baths, and refinished oak flooring throughout, complemented by Douglas Fir pine hardwood in the bedrooms that add historical charm. The spacious eat-in kitchen is a chef's dream, equipped with a large center island and high-end Viking & Bosch appliances, including a warming drawer. Enjoy seamless indoor-outdoor living with multiple decks, including the ideal Grilling Deck off the kitchen for easy meal prep and entertaining. The open floor plan includes a great room with a flexible floor plan, perfect for gatherings or relaxing.The main floor offers three large living spaces, kitchen, two bedrooms, full renovated bath and a large, sunny laundry room. The private upper level offers the master suite which features an ensuite bathroom with Kohler and Hans Ghroe fixtures, soaking tub and generous closet space. Cozy up by one of two fireplaces-one in the family/formal dining room and a stunning floor-to-ceiling stone fireplace in the lodge-style sitting room with exposed beams. The versatile basement includes a full bath and a room that can serve as a bedroom, office, or hobby space. Enjoy a two-car garage, ample parking for guests upstairs and down, and a fenced yard with a lovely stone and cedar shed. Mature carefree perennial landscapes, a dramatic flowing waterfall element at the built-in burn pit embraces the natural elements of the property.Conveniently located near downtown Barrington, Metra, blue ribbon top rated Barrington District 220 schools, shopping, and dining. Don't miss out-this charming home is ready for you! Recent updates include new cedar shake roof boasting copper gutters and downspouts (3 years), completely new upper and lower driveway paving (5 years), new hot water heater (5 years), complete home water filtration system (rented) and new well tank. New cosmetic upgrades include newly refinished hardwood flooring, newly painted interior areas and trims and freshly painted decks await your enjoyment. Come see your dream home today! Please see the detailed update list for additional information!
- Type:
- Condo
- Sq.Ft.:
- 1,800
- Status:
- Active
- Beds:
- n/a
- Lot size:
- 0.31 Acres
- Year built:
- 2005
- Baths:
- MLS#:
- 12125792
ADDITIONAL INFORMATION
Discover your ideal professional haven in the distinguished Harris Office Complex, nestled in the heart of the Village. This exclusive private office suite spans a generous 1800 square feet, complemented by an additional 300 square feet of storage space in the basement, catering to all your business needs with ease. Step inside to experience unparalleled craftsmanship with bespoke doors and trim that accentuate the elegant interior. The suite boasts five meticulously designed private offices, ensuring a serene working environment for you and your team. The provision of two private bathrooms adds to the convenience and exclusivity of the space. Central to the suite is a spacious conference room, where functionality meets sophistication. It features exquisite built-in cabinets complete with a sink and refrigerator, alongside a designated break room area, making it the perfect setting for meetings and brainstorming sessions. Clients are welcomed into a cozy waiting room through a private entrance, which leads to a secure access area, reinforcing privacy and safety with an integrated security/intercom system. With its exceptional condition and superior finishing touches throughout, this office suite is not just a workspace but a statement of prestige and professionalism. An additional 300 square feet of secure storage is located in the basement of the building. Welcome to your new office, where every detail is designed to inspire.
- Type:
- Single Family
- Sq.Ft.:
- 4,178
- Status:
- Active
- Beds:
- 4
- Lot size:
- 5 Acres
- Year built:
- 1960
- Baths:
- 3.00
- MLS#:
- 12088847
ADDITIONAL INFORMATION
Welcome to this lovely lakefront property at 170 North Rainbow Road, North Barrington, IL. This home offers 4 bedrooms and 3 bathrooms within its spacious 4178 square feet. Situated on a generous 217800 square foot lot, this residence boasts breathtaking lake views and direct waterfront access. The open-concept living/dining area is adorned with a fireplace, creating a cozy ambiance for relaxation and entertaining. The primary bedroom offers a tranquil retreat with panoramic views of the lake. Three additional bedrooms provide ample space for family or guests, each offering comfort and privacy. The property also includes a full basement, providing endless potential for customization and additional living space, while the expansive outdoor area offers endless possibilities for enjoying the serene waterfront setting. Don't miss the chance to make this unique property your own. Schedule a showing today and prepare to be captivated by the natural beauty and tranquility of the 5 acres surrounding this remarkable home.
- Type:
- Single Family
- Sq.Ft.:
- 10,000
- Status:
- Active
- Beds:
- 5
- Lot size:
- 6 Acres
- Year built:
- 1975
- Baths:
- 6.00
- MLS#:
- 12123612
ADDITIONAL INFORMATION
Architectural elements of Medieval to modern day castle blend in creating an experience that lets your imagination run wild. 6 acres of royalty surround this palace with a wrought iron gate leading to a winding drive and an alluring entry. Arcading outlines the foyer wrapped in stone while defining the separation of living room with herringbone wood floors returned to its natural state, tin ceilings, majestic fireplace and a sprawling window overlooking the indoor pool. On the opposing side of the foyer is an inner ward overlooking the 2-story staircase, sliders to pool and access to the dining room through 8' solid pocket doors. The dining area is centrally located with access to a wet bar and beverage fridge leading into the new stunning kitchen. The kitchen features 42" white shaker cabinets capped with illuminated glass facades and crown molding that fade into the ceiling, quartz counters, stainless steel appliances including a new 6 burner Forno range and double oven with built-in skillet, pot filler, contrasting breakfast bar, large walk-in pantry, and a beautiful breakfast room with access to the new composite deck. The kitchen brilliantly overshadows the sprawling family room each with what appears as valley views in a panoramic setting. The family room showcases a gorgeous fireplace, access to the composite deck and arcading separating the family room from the game room with additional access to the deck. The main floor also features 3 bedrooms, 2 full bathrooms, 2 powder rooms, new engineered floors, fresh coat of paint, new laundry room with stunning marble floors, grey cabinets, built-in sink with area to fold clothes and a glass door to the indoor pool. The indoor pool features a waterfall hot tub, stamped concrete pool deck, 1 of 2 powder rooms and access to the side patio or composite deck. The 2nd floor is equally as impressive with 2 additional bedrooms each with hardwood floors and 2 full bathrooms. 1 of 2 is the extraordinary primary suite with Romeo and Joliet wrought iron balcony, separate sitting room with wet bar and French doors to the roof top terrace. The terrace features a stone fireplace, deck and watch tower turrets. Inside is a master bathroom with free standing tub complimented by a gorgeous blown glass fixture and pass through shower with capabilities of iPad connections. Adjacent to the master bathroom is a phenomenal walk-in closet with custom organizers, island and endless valley views. The additional bedroom is universally used as gym and offers hallway access to a newly remodeled full bathroom with a single vanity and shower. Partial unfinished lower level, 4.5-car garage and the most expansive wrap around composite deck in all of Barrington Hills. The deck passes over a natural spring on one side of the home and opens up to the most mesmerizing views out the back making entertaining an experience guests won't forget. Full new steel roof inside the confines of the battlement with Davinci caps on the turrets and arrow loops inside the climbing tower. ATV, dirt bike or side by side trails! Easy access to shopping, entertainment, Metra station and so much more!
$1,325,000
31 Riderwood Road North Barrington, IL 60010
- Type:
- Single Family
- Sq.Ft.:
- 6,085
- Status:
- Active
- Beds:
- 4
- Lot size:
- 0.28 Acres
- Year built:
- 1998
- Baths:
- 5.00
- MLS#:
- 12120635
- Subdivision:
- Wynstone
ADDITIONAL INFORMATION
Welcome to the epitome of elegance at 31 Riderwood Road, North Barrington, IL. This exquisite home offers a captivating blend of casual luxury and breathtaking water vistas, making it a haven for those who appreciate the finer things in life. Spanning an impressive 6085 square feet, this home boasts 4 bedrooms + lower level office and 4.5 bathrooms and is situated on a generous double lot of 20,395 square feet, providing ample space for relaxation and entertainment. The first-floor primary bedroom offers a retreat-like sanctuary, allowing you to wake up to the serene beauty of water and wetlands every day. Step inside and be greeted by a seamless flow of sophisticated design and modern comfort. The meticulously designed bathrooms offer a touch of opulence, providing a spa-like experience for residents and guests alike. Whether you're entertaining or simply unwinding, the allure of the water vistas will undoubtedly captivate all who step foot into this remarkable residence. Embrace the tranquility and beauty of the surrounding wetlands, creating a truly unique backdrop for your daily life. This distinguished property at 31 Riderwood Road presents a rare opportunity to indulge in the luxury of waterfront living. Don't miss the chance to make this exceptional home your own and immerse yourself in the captivating allure of water vistas and casual elegance. Wynstone club is private, membership required. Wynstone club is private, membership required.
$1,549,000
72-78 Dundee Lane Barrington Hills, IL 60010
- Type:
- Land
- Sq.Ft.:
- n/a
- Status:
- Active
- Beds:
- n/a
- Lot size:
- 6.8 Acres
- Baths:
- MLS#:
- 12063619
ADDITIONAL INFORMATION
Once in a Life Time Opportunity!!!Spectacular Dundee Lane Homesite with over 6 acres of Privacy on Keene Lake. Build the Home of your Dreams. Gorgeous Views will able to be Captured on this Amazing Site.
$2,625,000
273 Donlea Road Barrington Hills, IL 60010
- Type:
- Single Family
- Sq.Ft.:
- 11,968
- Status:
- Active
- Beds:
- 6
- Lot size:
- 5 Acres
- Year built:
- 2006
- Baths:
- 5.00
- MLS#:
- 12115221
ADDITIONAL INFORMATION
Begin your tour of this majestic home by entering the natural stone and wrought iron Front Gate that leads to a circular paved-brick driveway and an enclosed motor court. This is a romantic French Provincial mansion of timeless beauty and elegance! As you enter, notice the strength and beauty of the arched mahogany woodwork, doors and windows. Wide plank wooden flooring runs through halls, kitchen, family room and living room. Main floor primary bedroom, 2 additional bedrooms, living room, kitchen, laundry room and study/office. The Home Office/library, has striking wooden cathedral ceiling, built-in bookshelves, and arched French doors. Dining Room, with an adjacent Butler's Pantry leads into the Kitchen-- perfect for dinner parties or holiday gatherings. Your gourmet Kitchen has a massive island, granite countertops, separate SubZero Refrigerator and Freezer, Thermidor Ovens and a 48" gas Range. A large walk-in pantry is complemented by custom designed cabinets throughout that provide tons of storage. There is a a separate Breakfast nook, with a view of the southern backyard. The Family Room, adjacent to the kitchen, has a spectacular arched beam ceiling, an elegant stone fireplace, and French doors that lead to the stone patio on the SW elevation; this also connects to an enormous back deck that runs the length of the house. A door next to the fireplace leads to the 3-Season Sunroom that features windows on all 3 sides offering panoramic views of the west lawn and gated entrance; a stone fireplace that goes up to the cathedral ceiling, a ventilated space for an indoor grill, and a stone floor that offers radiant heat in winter. The formal Living Room was designed with an additional corner chandelier that perfectly showcases a grand piano. A private hallway serving the main floor bedrooms is lined with built-in bookcases interspersed with windows/window seats that overlook the private motor court. Display your treasured family heirlooms, books and collectibles from your travels here. 2 spacious bedrooms with ample closet space each share Jack 'n Jill full bath. The expansive Primary Bedroom Suite is at the east end of the hallway and features arched windows and a French Door that leads to the southeast deck area. A large walk-in closet awaits your customization. The elegant marble bathroom has full length vanity, two sinks topped with granite countertop, a whirlpool soaking tub with beautiful arched double windows above, a separate oversized shower and private water closet. The Laundry Room, Mudroom from the West garage and the Staircase to the 2nd floor are the final features of this level. On the 2nd floor, you will find 3 more Bedrooms with walk-in closets and a full bathroom. A huge, beautiful Bonus Room flooded with light from arched windows offers space for a myriad of uses, including 7th bedroom or media room. Beyond the finished rooms on the second floor, go through a door to a large unfinished attic space. Storage abounds here but there's more; at the back of the attic, you will find another large unfinished 'bonus room' above the East garage with arched windows and French doors. Walk-out basement has 2 separate patios. A Lounge Area before a stone fireplace, recreation room big enough for a billiards table and a game/dining area, Theater Room, Exercise Room, Play Room (or guest bedroom), Safe Room encased in concrete with a Steel Door. Radiant floors. This home offers architectural excellence, privacy and tranquility, with access to renowned District 220 schools, shopping, restaurants, Metra and expressway transportation. The house is built on a five acre parcel with room for expansion. Carefully selected landscaping can be seen from all aspects of the house. The backyard is ideal for a built-in swimming pool, or a horse barn and enclosure. Access to riding trails encircle the property and allow for miles of wooded trails. Private golf courses and polo fields are within approx. 15 minutes of the house.
- Type:
- Single Family
- Sq.Ft.:
- 3,928
- Status:
- Active
- Beds:
- 5
- Lot size:
- 1.4 Acres
- Year built:
- 2006
- Baths:
- 4.00
- MLS#:
- 12118964
ADDITIONAL INFORMATION
** OFFERS WELCOME ** Prime location, convenient to I-90, near Lake Cook Rd and Barrington High School and Metra. Over an acre of sheltered Private land, only two homes on this private drive, secluded yet close to everything! Almost 4000 sq/ft of gorgeous living space, 4 Spacious bedrooms on the 2nd floor, Master suite offers two walk-in closets in tandem. Staircase leading to Full, unfinished, English basement available to be finished for your future needs. First floor 5th bedroom with adjacent full bathroom, ideal for in-law or home office. 4 Full bathrooms total. High Ceilings in the family room (20ft) with fireplace. Separate dining room features tray ceiling and spacious formal living room. Two story foyer with grand, open staircase. Huge, sun-filled windows to let in all the natural light. "U" shaped kitchen with center island an abundance of cabinets and plenty of work space. Butler pantry and breakfast table space with views and access to the deck. Kef Surround sound system installed during framing. This home offers many positive qualities, makes this home a "MUST SEE"!
- Type:
- Single Family
- Sq.Ft.:
- 5,327
- Status:
- Active
- Beds:
- 4
- Lot size:
- 15 Acres
- Year built:
- 1972
- Baths:
- 2.00
- MLS#:
- 12116376
ADDITIONAL INFORMATION
Welcome to this Barrington Hills gem! This prime real estate consists of 15 sprawling wooded acres of 3 parcels (aerial photo shows dimensions of all three parcels). When you enter through the stately iron gate, you'll discover a picturesque retreat with majestic mature trees, plus apple, mulberry, and black walnut trees dotting the landscape. The main residence is a charming 4-bedroom, 2-bathroom ranch-style home featuring a heated attached 3-car garage and potential for expansions. Inside, you'll find a spacious remodeled kitchen with dining area, granite countertops and stainless steel appliances. You'll find beautiful hardwood and stone floors throughout the home. The sunken living room and family room with a cozy fireplace provide ample space for relaxation. The laundry/mud room is conveniently situated adjacent to the garage. In addition to the expansive property for home additions, the full unfinished basement promises further customizable living space. Outdoor amenities include a front porch, back patio, and a greenhouse, perfect for enjoying the serene surroundings. A highlight is the expansive 2100+ sq. ft. heated barn with a concrete floor and a 16-foot high door, ideal for storage of vehicles, boats, or as a space for horses to enjoy your nearby riding trails and Barrington Hills equestrian activities. The home is serviced by all-electric HVAC with 400+ AMP service, and features updated furnaces, water heater, kitchen, and bathrooms. Located in the highly acclaimed District 220 Barrington schools, with elementary school bus service right to the door and end of driveway for middle and high schools. Conveniently situated for shopping, dining, entertainment, and commuting options via Metra train and highways, this property offers a blend of tranquility and accessibility, making it an ideal choice for creating your dream home. Must see!
- Type:
- Single Family
- Sq.Ft.:
- 7,179
- Status:
- Active
- Beds:
- 4
- Lot size:
- 4.06 Acres
- Year built:
- 1996
- Baths:
- 6.00
- MLS#:
- 12085020
- Subdivision:
- Heritage Trails
ADDITIONAL INFORMATION
This recently updated, 4 Bedroom Elan-powered SMART HOME Estate on 4+ Acres in Barrington was built in 1996 by Michael J Graft Builder Inc. This home has been meticulously maintained with an accompanying list of all updates to this incredible property. This picturesque home rests in the back of the neighborhood on a private cul-de-sac. The long driveway leading to the home overlooks the estate surrounded by mature trees and wetlands providing ultimate privacy while offering remarkable views. The ambiance begins with state-of-the-art exterior surround sound and lighting and continues throughout the interior of the home with built-in speakers. The custom kitchen was fully renovated in 2017 with over $200k spent creating a masterpiece. Some of the many features include a Miele double oven, Bosch Microwave drawer, Jenn-Air Refrigerator/freezer, radiant heated floors, automatic shades, and 4-inch leathered granite countertops. The sunroom, renovated in 2023 features a custom Hestan grill, side burner and Custom hood to make any grill master's dreams come true. A new Euroshield Roof and Velux Automatic skylights were all replaced in 2016. The basement rivals any country club offering a custom-built bar and wine cellar, red rock fireplace, built-in theater, and steam room shower. Each bedroom has a custom tray ceiling, walk-in closet, and bathroom. The primary bedroom sits on its own wing of the home providing tranquility and privacy. There are not many opportunities to own a home as spectacular as this one! This home has too many upgrades to offer in a typical listing description, review our additional home details for information on all upgrades.
- Type:
- Single Family
- Sq.Ft.:
- 4,664
- Status:
- Active
- Beds:
- 4
- Year built:
- 1991
- Baths:
- 4.00
- MLS#:
- 12116071
- Subdivision:
- Wynstone
ADDITIONAL INFORMATION
Welcome to 30 Graystone! This breathtaking home overlooks Wynstone, the renowned Jack Nicklaus Signature golf course with commanding water views of the 10th and 18th holes. The 4th of July fireworks are not to be missed, viewed right from the back yard of this pristine jewel. There are 2 brand new furnaces, 2 Goodman brand AC Condensers and new AC coils. Brand new cedar shake roof and brand new wood deck overlook the 10th hole. This semi-maintenance free home is located in The Grove (landscaping and snow plowing included) close to the front entrance of Wynstone as well as the Clubhouse, pool and tennis/pickleball.
- Type:
- Single Family
- Sq.Ft.:
- 2,610
- Status:
- Active
- Beds:
- 3
- Lot size:
- 0.92 Acres
- Year built:
- 1957
- Baths:
- 3.00
- MLS#:
- 12112802
- Subdivision:
- Biltmore
ADDITIONAL INFORMATION
Front porch charm welcomes you to this meticulously maintained ranch home set on a picturesque, nearly one-acre site in Biltmore west! Perched on a hilltop, surrounded by mature oak trees and backing to the serene wildlife refuge, this home is a haven for nature lovers. Imagine waking up to miles of breathtaking views every day! Inside, you'll find three spacious bedrooms and three full baths including the primary suite with vaulted ceilings, skylight & ensuite bath. The heart of the home features walls of windows that flood the space with natural light, offering stunning views from every angle. Hardwood floors flow seamlessly throughout the main level, connecting the dining room to the cozy living room, where a see-through fireplace adds warmth and charm. The kitchen offers ample counter and cabinet space, stainless steel appliances, and a charming garden window ideal for your favorite herbs and plants. A sweet breakfast area with fireplace has sliders to the expansive deck where you can enjoy your morning coffee or dine al fresco. Head downstairs to the finished walk-out lower level where you will find a family room, second fireplace, the third bedroom and full bath, the perfect spot for entertaining and family living. There's also a large laundry room and plenty of storage space for all of your needs. Step outside to your private backyard oasis. A large deck with gazebo and sprawling grassy lawn makes it the perfect spot for summer BBQ's, playing, and soaking in the tranquil surroundings. Two car heated garage with built-in cabinetry, all gutters with leaf guards, new A/C (2023), furnace rebuilt (2023), and a newer well! Set-in award-winning Barrington D220 school district, this home offers the perfect blend of comfort, style and natural beauty. Come see it for yourself - you won't want to leave!
$4,499,999
2 Rock Ridge Road Barrington Hills, IL 60010
- Type:
- Single Family
- Sq.Ft.:
- 14,752
- Status:
- Active
- Beds:
- 6
- Lot size:
- 12.31 Acres
- Year built:
- 2006
- Baths:
- 9.00
- MLS#:
- 12113661
ADDITIONAL INFORMATION
Welcome to this truly exceptional estate nestled in the heart of Barrington Hills, spanning 12.3 acres of serene beauty. As you step through the grand entrance, you are greeted by a breathtaking two-story foyer adorned with a dazzling crystal chandelier and a sweeping staircase. The grandeur continues into the expansive living room, where custom wood beams stretch across the ceiling, accentuating the soaring height of the space and a magnificent limestone fireplace serves as the focal point. The gourmet kitchen is a haven for culinary enthusiasts, outfitted with top-of-the-line Wolf, Viking, and SubZero appliances, complemented by dual kitchen islands providing ample space for culinary creations. The adjacent formal dining room and more casual dining space offer ample room to host guests, while the inviting family room provides a tranquil retreat overlooking the lush grounds. The primary bedroom occupies its own wing on the main floor, featuring a luxurious spa-like bathroom complete with a steam shower, soaker tub, heated floors, and a convenient coffee bar leading to a stunning walk-in closet. A spacious office with custom woodwork and fireplace completes the main level. Upstairs, discover four generously appointed bedrooms, each with its own ensuite bathroom and custom walk-in closet, along with a convenient laundry room, and wet bar. Descend to the lower level to find an entertainer's paradise, boasting a sprawling living area with yet another stone fireplace, a state-of-the-art movie theater, a custom billiards room, and a 1,200-bottle temperature-controlled wine cellar. Additionally, an in-law suite with a charming second kitchen and dining room awaits. Step outside to the enchanting outdoor oasis, featuring a luxurious in-ground pool, hot tub, and secret garden, as well as an outdoor grilling station perfect for al fresco dining and entertaining. The six-car garage caters to car enthusiasts, providing ample space for prized vehicles. This magnificent property offers a rare opportunity to own an extraordinary home where every detail has been meticulously curated to provide the ultimate in luxury living.
- Type:
- Single Family
- Sq.Ft.:
- 4,778
- Status:
- Active
- Beds:
- 3
- Lot size:
- 1.5 Acres
- Year built:
- 1990
- Baths:
- 4.00
- MLS#:
- 12107721
- Subdivision:
- Tower Lakes
ADDITIONAL INFORMATION
A hidden Tower Lakes gem! This stunning contemporary home offers a fresh, open design in a gorgeous setting on a large, lush 1.5 acre lot. An open flowing layout, soaring ceilings, tons of oversized windows, cozy fireplaces and sleek, modern details make this a one-of a kind home. Dramatic two-story entry greets you with glass block widow, curved stairway with balcony overlook and opens to living, dining and family rooms. Graced with grand light filled rooms, hardwood floors and lovely views of the beautiful, peaceful surroundings. Brand new kitchen with modern cabinetry, new SS appliances and eating area. Newly remodeled powder room on the main floor. Amazing second floor with spacious primary bedroom suite with tray ceiling, his & her WIC's and huge bath. Two large secondary bedrooms and stunning office/loft area with overlook to living room! Full finished walk-out lower level is the ideal entertaining space with rec & game area, wet bar, full bath and sliders to patio. A magnificent tiered deck is the perfect place to relax and unwind while enjoy beautiful views of nature from the private serenity of the rear yard. 3 car garage with new elegant garage doors. Barrington schools! Tower Lakes offers so much including swimming and sailing. Close to walking and biking trails! A perfect home for today's living, set in a picturesque community that inspires life outside the norm! Professional Pictures coming soon.
- Type:
- Single Family
- Sq.Ft.:
- 2,308
- Status:
- Active
- Beds:
- 2
- Year built:
- 1977
- Baths:
- 3.00
- MLS#:
- 12048317
- Subdivision:
- Lake Barrington Shores
ADDITIONAL INFORMATION
Welcome to your Manor Home Retreat and experience the charm of living on beautiful Hidden Lake, as there is no other view like it in Lake Barrington Shores!! This 2 Bedroom, 2.5 Bathroom, 1 Car Garage Barrett Model has also a Finished Lower Level with plenty of storage. The model boasts newer Windows and a Large Sliding glass door in living room. ENJOY ALL OF THE AMENITIES LAKE BARRINGTON SHORES has to offer - 100 acre lake, Marina with sailboats, kayaks, canoes, and fishing boats for resident use; 8 tennis courts, bocce and pickle ball courts, Platform tennis, An 18 hole golf course for membership and public use, In & Out Door pools, RENOVATED COMMUNITY CENTER with large Fitness Center, a Ballroom, Party room, Game room, library, Exercise rooms and more; Many Clubs and Organizations to become part of; Lots of activities for all ages!!! Highly rated Barrington Schools, Full-time security.
- Type:
- Single Family
- Sq.Ft.:
- 4,388
- Status:
- Active
- Beds:
- 5
- Lot size:
- 1.22 Acres
- Year built:
- 2008
- Baths:
- 6.00
- MLS#:
- 12083846
- Subdivision:
- Tallgrass
ADDITIONAL INFORMATION
Introducing a mirror image of your vision just beyond the majestic gates of Tallgrass, a community so new and vibrant you can't help but gravitate towards it. Stated proudly in the back of a cul-de-sac on 1.2 acres is this stunning Michael Graft design with an all brick and stone front elevation leading the way to a remarkable 2-story entry. Just off the foyer is a generous living room and or piano room, on the opposing side of the foyer is an elegant dining room with enough space to accommodate seating for 10 or more guests while complimented with tray ceilings and direct access to a butler's pantry. The butler's pantry is conveniently accessible to the breakfast room and kitchen. The exemplary kitchen is finished with 42" full overlay cherry cabinets, granite counters, high-end stainless-steel appliances including a warming drawer, breakfast bar with pendent lighting, kitchen sink with reverse osmosis and views of the pool. The kitchen is designed with an open concept to a generous breakfast room with sliding door access to the patio and pool area. Overshadowing the kitchen is a phenomenal family room with panoramic views of the pool and brick fireplace. The main floor also showcases a distinguished office with custom built-in bookshelves and sliding door access to a balcony overlooking the pool, large mud room, powder room and gorgeous Brazilian cherry floors leading the way to an equally impressive second floor. The second floor is brilliant with 5 generous bedrooms, 3 full bathrooms and separate laundry room. One of five bedrooms is the oversized primary suite with views of the pool, space for a separate lounging area, and direct access to spa like primary bath. The primary bathroom is finished with double vanities, large soaking tub, full body spray shower with multiple water features including overhead rain shower and access to an incredible walk-in closet that is equivalent to the size of another bedroom! the remaining 4 bedrooms are designed as a Jack and Jill arrangement and private guest suite. Full finished walkout lower level with recreation area, gorgeous wet bar with glass facade cabinets, game room, separate gym and bathroom. Step out to the private oasis with an incredible multi-tier patio and built-in firepit surrounding the new pool finished with an in-water swim deck, vertical jets and an electric cover! Near shopping, entertainment, restaurants and Grassy Lake Forest Preserve.
$2,498,000
64 Ridge Road Barrington Hills, IL 60010
- Type:
- Single Family
- Sq.Ft.:
- 8,293
- Status:
- Active
- Beds:
- 5
- Lot size:
- 6.23 Acres
- Year built:
- 2001
- Baths:
- 8.00
- MLS#:
- 12107593
ADDITIONAL INFORMATION
Orren Pickell has truly outdone itself once again with this awe-inspiring home that is nothing short of a show-stopper. As you step into the glorious two-story foyer, you'll be captivated by the elegant curved custom staircase, setting the tone for the grandeur that lies ahead. The open-concept floor plan exudes timeless sophistication, with the Living Room boasting double-height ceilings, an impressive soaring fireplace, and exquisite custom built-ins that add both functionality and charm. The gourmet kitchen is a chef's dream, adorned with bespoke features that elevate the culinary experience to new heights. The Family Room is a haven of natural light, courtesy of its floor-to-ceiling windows that offer breathtaking views of the surrounding landscape. The first-floor primary suite is a luxurious retreat, featuring not one but two full baths, ensuring unparalleled comfort and privacy for each occupant. Completing the main level are the music room and an open dining room thoughtfully placed at the heart of the home, perfect for hosting unforgettable gatherings and entertaining guests. Venturing to the second level, you'll discover three private bedroom suites, each adorned with custom baths, providing an indulgent personal space for every family member or guest. Prepare to be enchanted by the lower level, which boasts a wealth of amenities. A spacious rec room, an exercise room for fitness enthusiasts, a study for quiet contemplation, a billiard area for friendly competition, and a well-appointed bar await your enjoyment. Additionally, a wine cellar thoughtfully designed to house your extensive collection and a fifth bedroom with a full bath provide the utmost convenience and comfort. The allure extends outdoors, where an incredible pool awaits, offering not only a refreshing oasis but also mesmerizing views. Completing this outdoor haven is a charming pool house and a picturesque gazebo nestled away from the pool area, inviting moments of relaxation and tranquility. The hardscape surrounding the property is a testament to the masterful design, creating inviting pathways that wind around the lot, enhancing the overall allure and ambiance. Notably, the property backs up to a nature preserve, ensuring endless scenic views and an unparalleled sense of serenity. Tucked away on a private lane, this remarkable home truly embodies a hidden sanctuary, combining elegance, functionality, and nature's beauty in perfect harmony. Prepare to be enchanted by this masterpiece of a residence.
- Type:
- Land
- Sq.Ft.:
- n/a
- Status:
- Active
- Beds:
- n/a
- Lot size:
- 2.86 Acres
- Baths:
- MLS#:
- 12105555
ADDITIONAL INFORMATION
Great value in South Barrington with private pond! Build your dream home here! Lovely, tree-lined 2.86 acre lot. Spectacular views, 2 limestone walking paths, green belt walk area, perennial flower plantings, mulched landscaped beds. Pond with stoned shore line. English or walkout basement possibilities. Easy access to I-90, just minutes to METRA, shopping, restaurants. Adjacent 1.98 lot also for sale.
- Type:
- Land
- Sq.Ft.:
- n/a
- Status:
- Active
- Beds:
- n/a
- Lot size:
- 1.97 Acres
- Baths:
- MLS#:
- 12105562
ADDITIONAL INFORMATION
Best value in South Barrington! Build your dream home here! Lovely, tree-lined lot. Spectacular views, limestone walking paths, green belt walk area, perennial flower plantings, mulched landscaped beds. English or walkout basement possibilities. Easy access to I-90, just minutes to METRA, shopping, restaurants. Adjacent 2.86 acre lot with pond also available.
- Type:
- Other
- Sq.Ft.:
- 2,705
- Status:
- Active
- Beds:
- n/a
- Lot size:
- 0.19 Acres
- Year built:
- 1920
- Baths:
- MLS#:
- 12103363
ADDITIONAL INFORMATION
For sale or for lease...move-in ready boutique 2 story office building offering just over 2700 sq. ft. and 13 parking spaces! Close proximity to downtown Barrington shopping and a short walk to the Metra. B-4 zoning offers a flexible list of uses under the Office and Retail categories. There is a large reception area, 7+ offices, conference room & lounge area with a fireplace, a kitchenette, 2 bathrooms and a basement for storage. There is a outdoor patio to! Central air conditioning and forced air heat. This will be a gross lease with the tenant being responsible for the utilities and garbage. Tenant will be required to have renters insurance and a maintenance contract for the HVAC. Air conditioning is 1 year old, furnace is 5 years old and the hot water tank is 2 years old.
$1,450,000
7 Braeburn Lane Barrington Hills, IL 60010
- Type:
- Single Family
- Sq.Ft.:
- 5,200
- Status:
- Active
- Beds:
- 5
- Lot size:
- 5.9 Acres
- Year built:
- 1998
- Baths:
- 5.00
- MLS#:
- 12102696
ADDITIONAL INFORMATION
Welcome to this fabulous equestrian estate in the heart of Barrington Hills where luxury meets sophisticated country charm. Tucked away on a serene 5.9-acre private lane, this exceptional property is a haven for horse enthusiasts and nature lovers with a three-stall barn, built in 2008, featuring a heated tack room, wash rack, laundry with half bath and a huge hayloft. The fenced pastures and paddocks are perfect for your horses, and the proximity to miles of riding trails makes this location unbeatable! Inside, a grand two-story entry with curved staircase welcomes you into a home filled with exquisite architectural details, volume ceilings, arched entryways, and elegant appointments. Multiple French doors lead to the wraparound deck perfect for soaking in the breathtaking views while lingering over your morning coffee or evening cocktails. The living and dining rooms are ideal for formal entertaining and casual family gatherings where you can enjoy incredible vistas from walls of windows. The spacious kitchen is a chef's dream, complete with large island with breakfast bar and charming bayed breakfast area. The kitchen flows effortlessly into the family room where you can cozy up by the floor to ceiling brick fireplace. The first-floor office, equipped with a wet bar and two closets, can easily flex as a guest room. Upstairs, the primary suite is a luxurious retreat, featuring a gas fireplace, sitting area, dual walk-in closets, and spa-like bath. Three additional bedrooms on this level provide ample space for family or guests, with one ensuite bath and a Jack & Jill bath for the others. The finished walk-out lower level is an entertainer's paradise. Radiant heated flooring ensures comfort year-round, while the expansive game/rec room, media room, fifth bedroom and full bath offer endless possibilities. Luxury living continues outside to the blue stone patio with a fire pit where you can take in serene views of the pastures and nature in your own private setting. Additional amenities include a heated three car garage with custom built-ins and industrial painted flooring, a shed/chicken coop and a vegetable garden. Enjoy a tranquil lifestyle with easy access to town, train, shopping, restaurants and top-rated Barrington schools. This quintessential Barrington Hills home has it all!
$1,250,000
112 Ravine Lane North Barrington, IL 60010
- Type:
- Single Family
- Sq.Ft.:
- 5,000
- Status:
- Active
- Beds:
- 4
- Lot size:
- 1.83 Acres
- Year built:
- 1987
- Baths:
- 5.00
- MLS#:
- 12103660
- Subdivision:
- Timbercreek
ADDITIONAL INFORMATION
Welcome to the Dream Home for Nature Lovers! One of a kind, hard to find, unique, completely private, surrounded by trees house is a Natural Oasis! The numerous windows throughout the house are bringing an abundance of Natural Light! This contemporary home feels as living at a resort year-round. Nested in a lush professionally landscaped 1 1/2 acre lot surrounded by mature trees! The home was designed by Cecil Rothermel. Over 5000 sq. ft. of living space! This unique home features 4 Bedrooms,4/1 Bathrooms, Oversized Deck, Screened Porch, Hut Tub, Huge Car Garage, HEATED INGROUND POOL. Once inside you will enjoy the open concept layout. The first primary suite is on the second floor featuring a modern bath, and a balcony overlooking the pool. The second bedroom suite opens to the hot tub room. The main walk-out lower level is the ideal game room and entertaining space. The 3 season room is surrounded by trees! The loft overlooks the living room. Once outside, you will fall in love with the pool area and outdoor kitchen. The 20 x 40 pool ranges from 3.5 to 9 feet deep. The outdoor kitchen offers a Viking grill, cooktop, 2 refrigerators, ice maker, and prep sink. The counter area seats 10+. The extraordinary yard is a pleasant get-away with gorgeous green space as true heaven! This house is a resort like living with amenities to enjoy all seasons! Unique, Sun-Filled! Many new updates! Must be seen!


© 2024 Midwest Real Estate Data LLC. All rights reserved. Listings courtesy of MRED MLS as distributed by MLS GRID, based on information submitted to the MLS GRID as of {{last updated}}.. All data is obtained from various sources and may not have been verified by broker or MLS GRID. Supplied Open House Information is subject to change without notice. All information should be independently reviewed and verified for accuracy. Properties may or may not be listed by the office/agent presenting the information. The Digital Millennium Copyright Act of 1998, 17 U.S.C. § 512 (the “DMCA”) provides recourse for copyright owners who believe that material appearing on the Internet infringes their rights under U.S. copyright law. If you believe in good faith that any content or material made available in connection with our website or services infringes your copyright, you (or your agent) may send us a notice requesting that the content or material be removed, or access to it blocked. Notices must be sent in writing by email to [email protected]. The DMCA requires that your notice of alleged copyright infringement include the following information: (1) description of the copyrighted work that is the subject of claimed infringement; (2) description of the alleged infringing content and information sufficient to permit us to locate the content; (3) contact information for you, including your address, telephone number and email address; (4) a statement by you that you have a good faith belief that the content in the manner complained of is not authorized by the copyright owner, or its agent, or by the operation of any law; (5) a statement by you, signed under penalty of perjury, that the information in the notification is accurate and that you have the authority to enforce the copyrights that are claimed to be infringed; and (6) a physical or electronic signature of the copyright owner or a person authorized to act on the copyright owner’s behalf. Failure to include all of the above information may result in the delay of the processing of your complaint.
Barrington Real Estate
The median home value in Barrington, IL is $495,200. This is higher than the county median home value of $296,900. The national median home value is $338,100. The average price of homes sold in Barrington, IL is $495,200. Approximately 72.82% of Barrington homes are owned, compared to 22.79% rented, while 4.39% are vacant. Barrington real estate listings include condos, townhomes, and single family homes for sale. Commercial properties are also available. If you see a property you’re interested in, contact a Barrington real estate agent to arrange a tour today!
Barrington, Illinois 60010 has a population of 11,174. Barrington 60010 is less family-centric than the surrounding county with 34.72% of the households containing married families with children. The county average for households married with children is 36.27%.
The median household income in Barrington, Illinois 60010 is $126,250. The median household income for the surrounding county is $97,127 compared to the national median of $69,021. The median age of people living in Barrington 60010 is 40.8 years.
Barrington Weather
The average high temperature in July is 83.4 degrees, with an average low temperature in January of 12.3 degrees. The average rainfall is approximately 37.6 inches per year, with 37.5 inches of snow per year.
