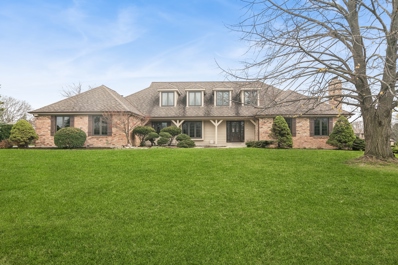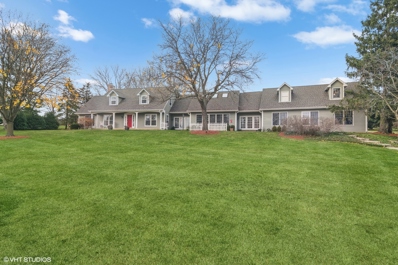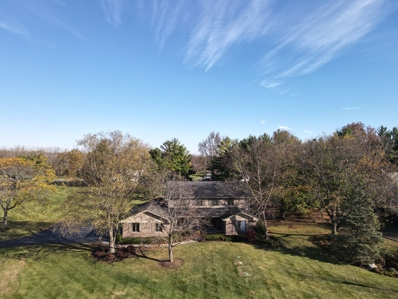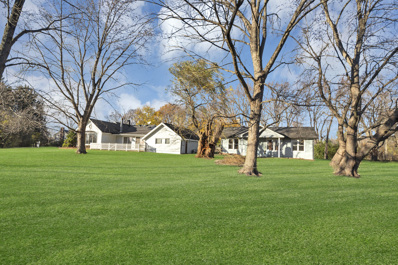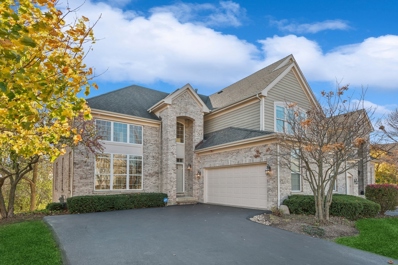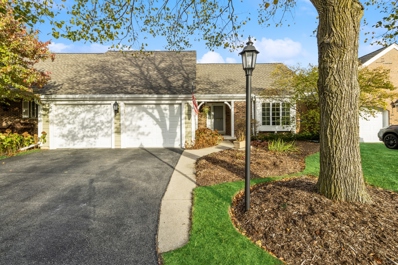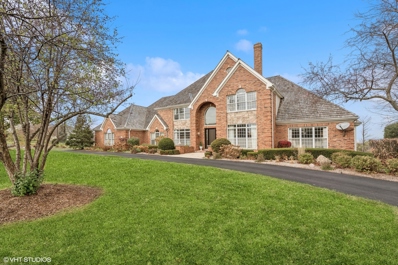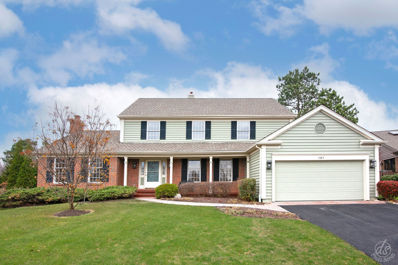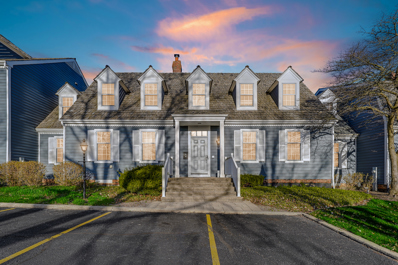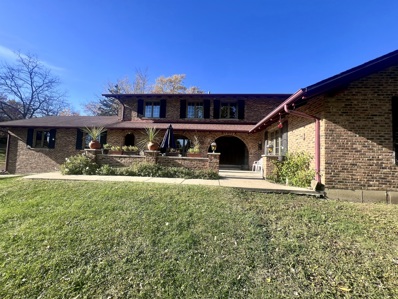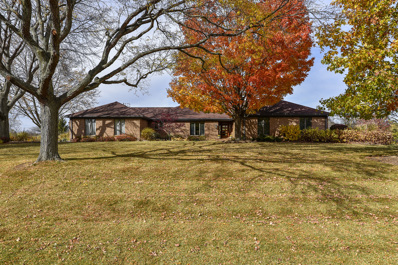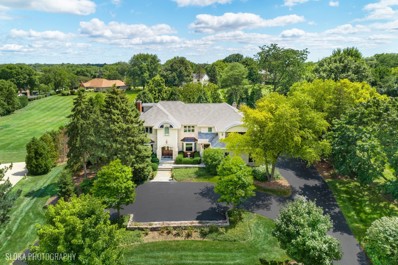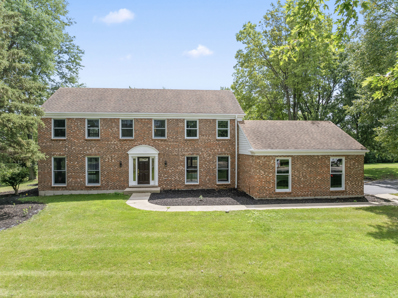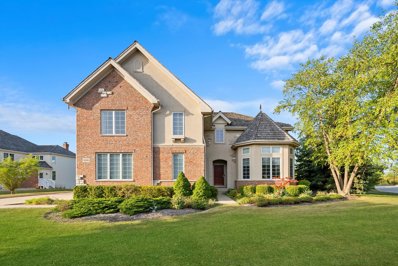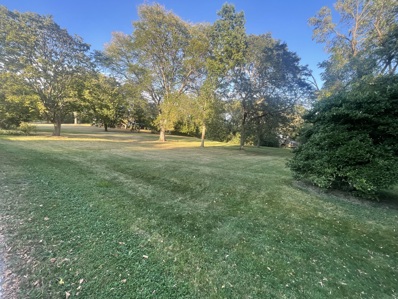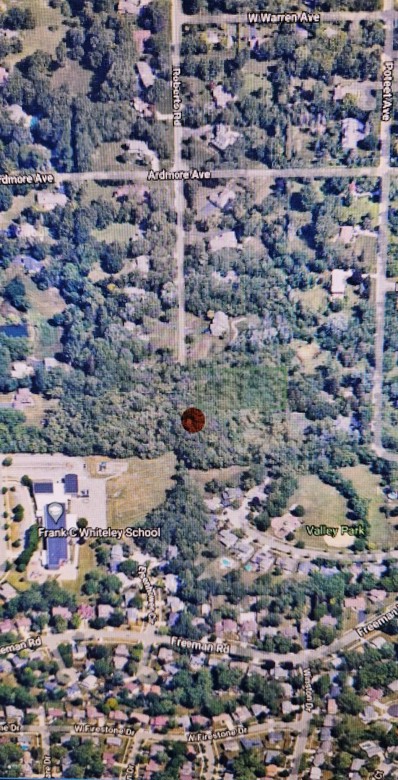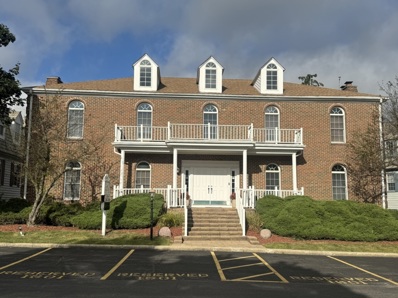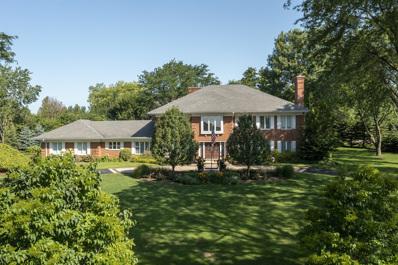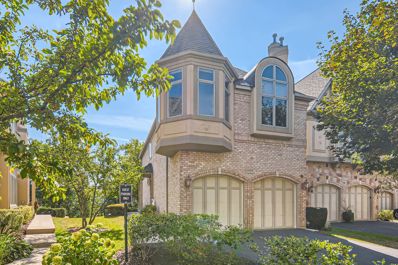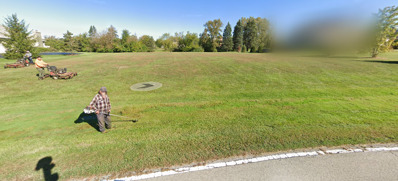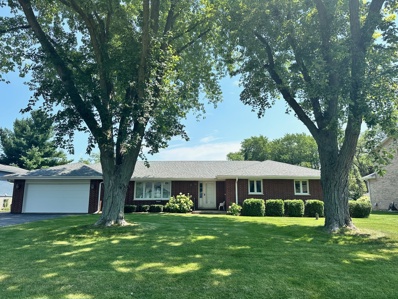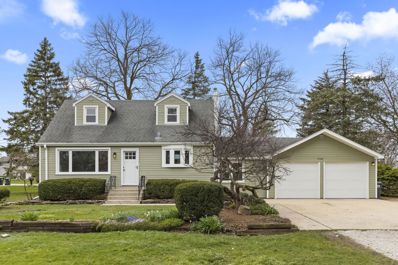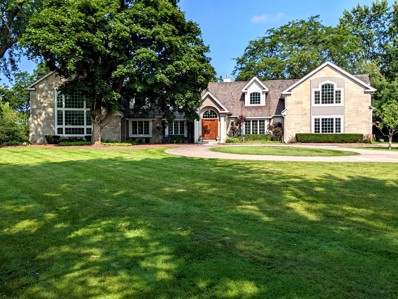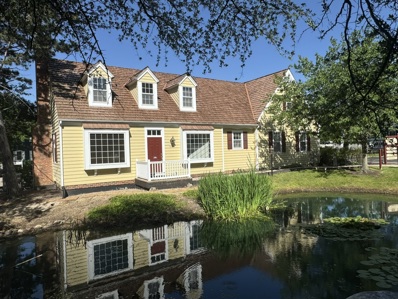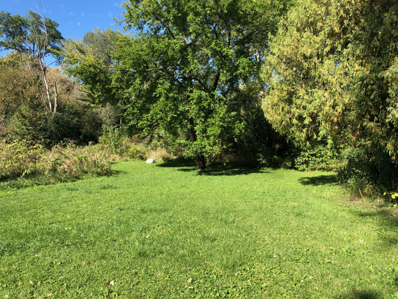Inverness IL Homes for Rent
The median home value in Inverness, IL is $807,450.
This is
higher than
the county median home value of $279,800.
The national median home value is $338,100.
The average price of homes sold in Inverness, IL is $807,450.
Approximately 89.54% of Inverness homes are owned,
compared to 0.95% rented, while
9.51% are vacant.
Inverness real estate listings include condos, townhomes, and single family homes for sale.
Commercial properties are also available.
If you see a property you’re interested in, contact a Inverness real estate agent to arrange a tour today!
- Type:
- Single Family
- Sq.Ft.:
- 3,742
- Status:
- NEW LISTING
- Beds:
- 4
- Lot size:
- 1.11 Acres
- Year built:
- 1984
- Baths:
- 4.00
- MLS#:
- 12191481
- Subdivision:
- Inverness Hills
ADDITIONAL INFORMATION
OPPORTUNITIES LIKE THIS ARE FEW AND FAR BETWEEN! Meticulously cared for by one owner, this creatively designed home, in the much sought after Inverness Hills subdivision, is warm and inviting and recently complimented in neutral beige/gray tones throughout. Exceptional floor plan is the best in both gracious living and casual entertaining, perfect for todays lifestyles. Open from the 2-story foyer is the Formal Living Room w/fireplace and Dining Room, as well as a first floor Office/Den. The first floor desirable Primary Suite, with double door entry, is generous in size and features neutral carpeting. The Primary Bath features neutral tiled flooring, a soaking tub with tile surround, newer double shower with his/hers vanities and walk-in closets. The lovely kitchen features a pantry, island, breakfast bar, Breakfast Room and is adjacent to the oversized 2-story Family Room with fireplace, carpeted floors, and wall of built-ins overlooking the 3 Seasons Room, where many summer evenings will be spent. Both Kitchen and 3 Seasons Room have access to the tiered deck. Check out the amazing views from the deck of the acre+ landscaped lot. Three additional bedrooms upstairs are bright and very spacious in size, all with walk-in closets. A loft and two bathrooms complete the second floor, offering plenty of space for guests. Enormous unfinished walkout basement (34x56) with two sets of sliders to yard, crawl space for ample storage, 3-car garage, Newer roof, dual zoned HVAC, Newer Septic Tanks (approx. 5 years), Newer Skylights, Newer Sliding Doors, Newer chimney, interior painted 2024, outdoor cedar recently painted as well. Inverness Hills has many mature trees, large custom homes built on acre+ parcels, cul-de-sacs, conservation area, and an active HOA with opportunities to socialize with members at bbq's, Halloween, Holiday parties and more! BRING YOUR VISION AND STYLE AND MAKE THIS HOME YOURS!
$1,085,000
1434 Valley Lake Drive Inverness, IL 60067
- Type:
- Single Family
- Sq.Ft.:
- 5,286
- Status:
- NEW LISTING
- Beds:
- 5
- Lot size:
- 1.01 Acres
- Year built:
- 1973
- Baths:
- 5.00
- MLS#:
- 12208455
ADDITIONAL INFORMATION
This exceptional 5-bedroom, 4.5-bathroom home located in the heart of Inverness, designed to offer the perfect blend of luxury and comfort. Nestled on a large beautifully landscaped lot, this residence boasts a thoughtfully designed layout filled with natural light streaming through expansive windows throughout. Upon entering, you're greeted by an updated kitchen that is truly the heart of the home. Equipped with high-end stainless steel appliances, an induction range, granite countertops, and a spacious eat-in island, the kitchen flows seamlessly into a charming breakfast room, creating an ideal setting for both daily meals and entertaining. Off the kitchen you will find a cozy family room featuring a stunning stone fireplace. Multiple fireplaces throughout the home add warmth and ambiance to the living spaces, making this home both stylish and inviting. For those working remotely, the home offers a large main floor den/office - providing privacy and comfort. First-floor conveniences include a bedroom and full bath, plus a laundry room, making it perfect for guests or as an in-law suite. The primary suite with exposed beams is a true sanctuary, featuring his and her walk-in closets, a spa-like ensuite bathroom with a soaking tub, walk-in steam shower, dual vanities and a sauna. Fitness and wellness enthusiasts will enjoy the adjacent home gym. Directly off the bedroom and tucked behind beautiful French doors is a flex space perfect for a nursery or additional home office space. Three additional bedrooms upstairs, one with an ensuite bath, plus a private sitting room ensures there is room enough for everyone. A partially finished lower-level provides additional space for entertaining and relaxing, plus tons of unfinished space for all of your storage needs. A spacious 3-car heated garage with an EV charger offers added convenience, especially in colder months. Top ranked schools, close to everything and tons of updates means there is nothing to do but move in!
$675,000
1496 Thor Drive Inverness, IL 60067
- Type:
- Single Family
- Sq.Ft.:
- 3,108
- Status:
- NEW LISTING
- Beds:
- 5
- Lot size:
- 1.07 Acres
- Year built:
- 1982
- Baths:
- 3.00
- MLS#:
- 12208026
- Subdivision:
- Mcintosh
ADDITIONAL INFORMATION
McIntosh defines a fulfilled life with a community designed around a freshwater pond, mature trees, and remarkable landscaping! A sense of accomplishment, serenity, and privacy is felt while roads intertwine leading to this remarkable colonial proudly set on over an acre on a corner parcel. Upon entering, the stunning hardwood floors steal the limelight while introducing a sprawling living room with windows on both sides of the room. The opposing side of the foyer is an elegant dining room with crown molding complimenting the space in addition to floor to ceiling windows overlooking the front yard. The dining room is conveniently open to the eat-in kitchen with solid 36" oak cabinets, breakfast bar, pantry, black appliances and sliding doors to a generous deck. Common wall to the breakfast room is a beautiful family room with a wet bar and views of the yard. The main floor also offers a laundry/mud room, full bathroom with single vanity and shower and an adjacent 5th bedroom/office. The second floor is equally impressive with 4 spacious bedrooms and 2 full bathrooms. 1 of 4 bedrooms is a primary suite with an oversized walk-in closet and a connected primary bath with double vanities and shower. The remaining 3 bedrooms share a hallway bathroom featuring double vanities and shower/tub. Finished lower level with recreation area, media space, bar and storage. 3-car attached garage. Serene private yard with nature all around! Award winning Fremd district! Near shopping, entertainment, restaurants and highway!
$599,900
211 Haman Road Inverness, IL 60010
- Type:
- Single Family
- Sq.Ft.:
- 1,466
- Status:
- Active
- Beds:
- 5
- Lot size:
- 1.25 Acres
- Year built:
- 2001
- Baths:
- 3.00
- MLS#:
- 12207153
- Subdivision:
- Country Club Estates
ADDITIONAL INFORMATION
Incredible opportunity to own this truly unique property with two ranch homes on 1.25+ lush acres of land in Inverness's Country Club Estates! *CERTIFICATE OF ERROR WAS JUST ISSUED BY COOK COUNTY LOWERING TAXES TO APPROX 13K. This home is perfect for the buyer looking for a home with a guest house or in law arrangement, or maybe the car enthusiast or hobbyist looking for a home with separate shop that's complete with living quarters, a full kitchen and bath, or Kpotentially even an artist looking for a home with a studio, the possibilities are truly endless! The main house is open concept, has 3 bedrooms and 2 full baths and boasts a dramatic living room with beamed cathedral ceiling and featuring a gorgeous 2-way, floor to ceiling stone fireplace that is open to the den. The formal dining room is just off the updated kitchen with hickory cabinets, granite countertops and stainless-steel appliances featuring a DCS oven with center grill, Thermador professional range hood with 3 stage exhaust and 2 heat lamps! The laundry room is just off the expanded 2.5 car garage with extra storage, and you won't want to miss the fenced patio just off the den, perfect for morning coffee or outdoor entertaining. The separate coach home features its own mechanicals and includes a large shop/studio area with overhead door and kitchen, a living room/office, a bedroom and its own full bath! The sellers have recently installed new flooring and fresh paint. Outdoors, the expansive property offers endless possibilities for relaxation, entertaining, or simply soaking in the serene surroundings. The corner lot provides privacy and plenty of room to create your dream outdoor retreat. Located in the highly sought-after community of inverness, this home is close to everything including highly rated schools, golf courses and parks to all the conveniences and shopping and dining options at the Deer Park Shopping Center! This is more than a home-it's a lifestyle. Schedule your private tour today and see why this estate is the perfect blend of space, style, and sophistication!
- Type:
- Single Family
- Sq.Ft.:
- 4,594
- Status:
- Active
- Beds:
- 3
- Year built:
- 2005
- Baths:
- 4.00
- MLS#:
- 12211155
- Subdivision:
- Weatherstone
ADDITIONAL INFORMATION
Welcome to your exquisite townhome in the highly sought-after Weatherstone community of Inverness! This luxurious 3-bedroom, 3.5-bath residence with a walk-out lower level is perfectly situated on a premier lot on a beautifully landscaped, tree-lined street. Step into the grand two-story foyer, leading to an open and light-filled living and dining area, featuring floor-to-ceiling windows that flood the space with natural light. The sophisticated kitchen with an adjacent breakfast room features 42" cherry cabinets, granite countertops, stainless steel appliances, and a breakfast island. Seamlessly connected to the dining room, family room, and two outdoor areas-a screened-in porch and an open alfresco deck-this layout is perfect for entertaining. The cozy family room, complete with a fireplace, provides a warm and inviting retreat. Upstairs, the primary suite is a luxurious haven, offering a sitting area, walk-in closet, and serene views of the wooded backyard. The spa-like ensuite bathroom features a whirlpool tub, a separate shower, and dual marble vanities. Two additional spacious bedrooms, one with a walk-in closet, and a full hall bathroom complete the upper level. The walk-out lower level is a versatile space with endless possibilities, ideal for a home gym, media room, office, or playroom. It also includes a full bathroom, making it perfect for accommodating guests. Located near the South Barrington Arboretum Mall, downtown Barrington, and the Metra station, and tollways this semi-maintenance free townhome provides unparalleled convenience to shopping, dining, and entertainment. Experience the perfect blend of elegance and functionality in this exceptional property!
- Type:
- Single Family
- Sq.Ft.:
- 4,000
- Status:
- Active
- Beds:
- 3
- Year built:
- 1984
- Baths:
- 3.00
- MLS#:
- 12210432
- Subdivision:
- Shires Of Inverness
ADDITIONAL INFORMATION
This beautifully designed ranch townhome in The Shires offers the perfect blend of comfort, privacy, and low-maintenance living. With a flexible layout ideal for multi-generational households.Lives like a single-family home with over 4000 sq. ft. Enjoy spacious living areas, private retreats, and scenic pond views. Expansive living room with plenty of natural light, separate dining room, family room & kitchen flow together. Lower level ,great room features fireplace and wet bar and third bedroom/office with full bath. Walk-out access to outdoor spaces. 2018: Furnace, A/C, hot water heater, and two sump pumps. Priced to sell. Kitchen cabinets removed to open up the space to the family room. All basement furniture is include if wanted. Please park by tennis courts or in the driveway only. Rentals are allowed.
$1,595,000
1100 Glencrest Drive Inverness, IL 60010
- Type:
- Single Family
- Sq.Ft.:
- 5,539
- Status:
- Active
- Beds:
- 5
- Lot size:
- 1.19 Acres
- Year built:
- 1989
- Baths:
- 6.00
- MLS#:
- 12209077
- Subdivision:
- Glencrest
ADDITIONAL INFORMATION
Only a discerning eye will appreciate the masterful design and modern luxury that are uniquely embodied in this spectacular Glencrest beauty by Dior Builders. The original owner has updated this brick masterpiece inside and out to create three levels and over an acre of exquisite living space. The natural hardwood floors were replaced in 2022. Check out the latest in lighting designs as ALL fixtures are new! (2021-2024). Brilliant two-story entry with marble floor, big arched window over new front door, cascading glass bubble chandelier, side sweep dual staircase with black handrail, iron balusters, new natural wood treads, white risers; and double door guest closet. Renovated kitchen (2021) features quartz counters, Subzero refrigerator, Bosch dishwasher, Jenn-Air double oven, Thermador gas cooktop, KA compactor, stainless farm sink under triple windows, subway tile backsplash, task lighting, gold satin finish faucet, hardware & light fixture; walk in pantry, rich millwork, abundant recessed lighting, butler's pantry with glass front cabinets, and sun-drenched breakfast room with turret ceiling and four sets of arched top double doors to deck and sunroom. The exciting, yet inviting, great room features striking companion chandeliers, whitewashed raised hearth fireplace with high-profile mantel, three walls of circle top windows, panel frame molding and clever bar in alcove with wine fridge, seating, floating shelves on new tile wall, and bar sink. Relax in the club-inspired library with fireplace, bookcases, walnut paneled walls and gently arched entry from foyer. The formal dining room will accommodate any gathering with its new crystal drum-shaped chandelier with ceiling medallion, crown, chair and panel frame molding and loads of light thanks to the wall of full-length windows. There is a private den off the kitchen for reading, binge-watching your favorite show, tackling homework or working from home. The main level owners' suite is grand, yet comfortable, with its bayed sitting area, crystal lighting, new carpeting, double door entry to marble bath with barrel ceiling, Palladian window, step-up jetted tub, elaborate millwork, dramatic lighting including vertical tube lights at vanity, customized boutique-sized closet with sassy chic feather chandeliers, linen storage, separate water closet with oversized marble surround shower and commode. Formal powder room off great room is across from custom bookcases with pedestal sink and gold patina fixtures. Renovated secondary powder room is near den and kitchen with floating vanity, blue subway tile wall, thick white vanity top with column faucet and modern cabinets. Laundry center boasts machines on platforms, 14 white cabinets, utility sink and walk-in closet. The screened sunroom off the kitchen has a brand-new starburst tile floor, two walls of double stacked windows, and doors to deck, driveway, & kitchen. Side load 3-car garage is upgraded with epoxy finish floor, service door and loads of storage space. Four generous bedrooms with updated adjoining baths, big walk-ins, wood beaded or sheer shade drum light fixtures, window seats with storage, new carpeting and custom bookcases comprise the second floor. The immense walkout basement with new carpeting offers tricked out theater room, game area, fitness studio, half bath, huge rec area with fireplace and doors to yard plus tons of storage. Two new furnaces and two new water heaters (2024). Elevated deck plus patio in wooded backyard. Rosebushes in front and back. Stone walking path. To top it all off, we have a 2020 cedar shake roof!
$585,000
187 Rosslyn Lane Inverness, IL 60067
- Type:
- Single Family
- Sq.Ft.:
- 2,914
- Status:
- Active
- Beds:
- 3
- Year built:
- 1988
- Baths:
- 3.00
- MLS#:
- 12186385
ADDITIONAL INFORMATION
Rare opportunity knocks to own this 3 bdrm, 2.5 bath traditional style home in the well sought after gated community of Inverness on the Ponds. This lovely home is nestled in a cul-de-sac on an exceptional lot with a private backyard setting. A generous foyer greets you and opens up to an enormous family room with a vaulted ceiling, gas fireplace and built-in features making it the perfect space for entertaining. The formal dining room is right off the foyer and connects to a large island eat-in kitchen with tons of cabinetry and countertop space making this another perfect area for guests to gather. Large sliding doors provide access to the quaint patio making dining outdoors a breeze. The sky lights in the nearby den bring in a ton of natural light making it the optimal place for a home office or cozy tv/reading room. Another entry way to the home is thru the first floor laundry/mud room from the 2 car attached garage. On the 2nd level, double doors open up to the primary bedroom with a walk-in closet and full ensuite hosting a separate shower/tub area. The 2 additional bedrooms are serviced by a generous size full bath including a double vanity and separate shower/tub. The unfinished partial basement provides a blank slate to finish to your own liking and needs. This property is being sold in "as is" condition. While updates are undoubtedly in it's future, the potential is endless to create a home that reflects your own style. Inverness on the Ponds is long known for it's serene surroundings and guarded community while being minutes from the highway, nearby amenities and across the street from Inverness Golf Club. This gem is ready for it's new owner!
- Type:
- Office
- Sq.Ft.:
- 4,200
- Status:
- Active
- Beds:
- n/a
- Year built:
- 1983
- Baths:
- MLS#:
- 12208431
ADDITIONAL INFORMATION
Renovated and move in ready. 4200 SQFT TOTAL on 3 Levels of classy and clean usable office space with mix of office rooms, conference room, suites, tandem offices and more. Located in the heart of a thriving economic corridor of multiple towns, COLONIAL PKWY is a prized asset. Move in ready. Tons of furniture included. Available for rent as well. Property is perfect for attorney, healthcare, real estate, title, accountant amongst others. Layout is versatile allowing you to use a portion and rent others out on separate levels. GREAT SPACE!
$725,000
850 Milton Road Inverness, IL 60067
- Type:
- Single Family
- Sq.Ft.:
- 3,300
- Status:
- Active
- Beds:
- 4
- Lot size:
- 3 Acres
- Year built:
- 1971
- Baths:
- 4.00
- MLS#:
- 12200219
ADDITIONAL INFORMATION
Classic designs never go out of fashion. This five-bedroom, three full-bath, all-brick Spanish Provincial on three sprawling acres is ready for your personal touch. An arched brick entry and hand-carved wood doors welcome you to this unique home. A newer concrete courtyard is a great place for family gatherings and provides a stunning view of the property. The grand two-story foyer boasts hardwood flooring with patterned inlay, curved solid oak staircase and imported antique crystal chandelier. There's a spacious dining room and formal living room with vaulted ceiling and exposed wood beams. The large family room has a woodburning fireplace, sliding patio door and ample windows. Large kitchen has a bay-window eating area with lovely views of the lot and wildlife. Second floor bedrooms are all hardwood. There's a full 1800 sf basement with kitchen and bath roughed in, wood-burning fireplace, another bedroom and massive gathering space. The basement has its own private entrance and a new door. Other notable features: Newer dual-zone HVAC Handicap lift in garage New water softener. New GENERAC generator
- Type:
- Single Family
- Sq.Ft.:
- 3,248
- Status:
- Active
- Beds:
- 4
- Lot size:
- 1.09 Acres
- Year built:
- 1980
- Baths:
- 3.00
- MLS#:
- 12199239
- Subdivision:
- Inverness Hills
ADDITIONAL INFORMATION
Beautiful sprawling ranch backing to expansive nature conservancy! Nestled within desirable Inverness Hills subdivision, this home boasts approximately 3,200 square feet of main floor living space and is loaded with updates that are spectacular! The custom island Kitchen includes beautiful cabinetry draped in quartzite countertops and high-end appliances. The custom built-in banquette with display cabinetry and built-in seating is truly special. Access to the patio overlooking to expansive backyard is also found her. All this plus being open to the inviting Great Room with a vaulted ceiling, stone gas-start fireplace and a charming serving area including a SubZero beverage cooler. The formal Dining Room stands ready to serve and includes another Butler area to assist. With more amazing views, the Living Room provides additional living space for you to enjoy. There are four Bedrooms, each with their own unique character. The Primary Bedroom takes full advantage of the views as well. So many great things including updated trim package and two-panel interior doors, beautiful front door, great interior color scheme, 3-car garage, and much more. This is truly a must see to be appreciated home. Don't miss out!
$1,249,000
1317 Glenmore Court Inverness, IL 60010
- Type:
- Single Family
- Sq.Ft.:
- 5,065
- Status:
- Active
- Beds:
- 5
- Lot size:
- 0.97 Acres
- Year built:
- 1984
- Baths:
- 4.00
- MLS#:
- 12173423
- Subdivision:
- Inverness Shores
ADDITIONAL INFORMATION
Welcome to this exquisite home set in desirable Inverness Shores, offering over 5,000 square feet of beautifully updated living space. As you step through the arched double doors, framed with elegant stone accents, you're greeted by a sweeping two-story foyer with a custom carved staircase. Formal living and dining rooms flank the entrance offering the perfect setting for sophisticated entertaining. The heart of the home opens into an expansive, light-filled family room, kitchen, and sunroom with breakfast area, designed with the modern lifestyle in mind. The gourmet kitchen is a chef's delight with tiered island, breakfast bar, granite counters, custom cabinetry, walk-in pantry and high-end appliances that make meal prep a breeze. The adjacent family room, anchored by a dramatic floor-to-ceiling stone fireplace, invites cozy gatherings and seamless indoor-outdoor living with sliders to the bluestone patio. The sunroom is bathed in natural light with vaulted ceiling, skylights, and walls of windows offering panoramic water views. An additional breakfast bar and wet bar complete this perfect gathering space. Offering a unique blend of luxury and charm, the breathtaking gothic library will leave you in awe. With soaring 12-ft ceilings, gas fireplace, custom built-ins, access to the hall bath and French doors leading to another blue stone patio, this room is a dream come true. A balcony overlooks the space, creating a cozy reading nook. A first-floor bedroom is ideal for guests or multi-generational living, with its own private bath rough-in, offering flexibility for future customization. The expansive mudroom adds both function and style with plenty of storage for daily essentials. Upstairs, retreat to the tranquil primary suite featuring vaulted ceilings, stunning lake views, and a spa-like bath. Three additional bedrooms, all with walk-in closets, provide ample space, including a private loft in the third bedroom and a versatile fourth bedroom that can double as a bonus room with its own private balcony. The second floor also offers an office space with access to the library's reading nook, hall bath, shared ensuite bath, rear staircase and a convenient laundry room. The full basement has been partially finished with den and wine cellar and awaits your creative vision to create the entertaining space of your dreams. Set on nearly an acre of lush, manicured grounds, you can enjoy the ultimate in privacy and serenity with blue stone patios, a fire pit for evening gatherings, and stunning water views from every angle. With a three-car garage, easy access to downtown Barrington, Metra, and award-winning Barrington D220 schools, this home offers the perfect blend of luxury and convenience.
- Type:
- Single Family
- Sq.Ft.:
- 2,788
- Status:
- Active
- Beds:
- 4
- Lot size:
- 0.98 Acres
- Year built:
- 1977
- Baths:
- 4.00
- MLS#:
- 12192558
- Subdivision:
- Bonny Glen
ADDITIONAL INFORMATION
Over 4000 Sq Ft of finished living space located in one of the best school districts in the state. 2024 Schools: Nationally ranked Fremd High School, Thomas Jefferson Junior High and Marion Jordan Elementary School. Peaceful setting on almost an acre in the Bonny Glen subdivision, towards the end of a cul-de-sac. Brand new kitchen with new Bosch stainless steel appliances, quartz countertops, recessed lighting, glass backsplash. New Deck. All new custom finished red oak hardwood flooring throughout the first floor. 4 bedrooms on the 2nd floor, all have new carpet, recessed lighting and ceiling fans. Huge master bedroom with walk-in closet and full bath. All 4 bathrooms have new vanities, tile, toilets and trim. Shared 2nd story bathroom has a jetted tub. HUGE finished basement with full bathroom, new life-proof vinyl flooring, and an additional bedroom. New LG Washer and Dryer Large 2.5 car garage.
- Type:
- Single Family
- Sq.Ft.:
- 5,050
- Status:
- Active
- Beds:
- 4
- Year built:
- 2009
- Baths:
- 5.00
- MLS#:
- 12189352
ADDITIONAL INFORMATION
This is the opportunity you've been waiting for! Imagine being the proud owner of this stunning five thousand square foot home in the highly desired gated community of Estates of Inverness Ridge and in the Barrington School District. This home has it all! This is the perfect home to raise a family, as well as the ideal home to entertain and host parties. Imagine greeting your guests as they enter and are captivated by a grand staircase with a gorgeous chandelier, soaring ceilings and picturesque windows throughout. This home features a tasteful 100k kitchen renovation with custom white shaker cabinets with elegant gold accents, quartz countertops, matching quartz backsplash, a show-stopping 8ft kitchen island, stainless steel appliances with 36 inch-6 burner Wolf range top, double wall mounted oven, wine fridge and touch screen refrigerator. The kitchen is absolutely breathtaking with its well thought out layout and the perfect space to gather with the kids as you prepare them for their day at school. Your guests will be impressed by the stunning open concept space with your kitchen overlooking an expansive living room with soaring 20ft+ ceilings. A gorgeous white stone veneer fireplace serves as the accent piece to this remarkable living room space with a beautiful second staircase completing the room. On the first floor you'll find a large dining room and family room space that is perfect for entertaining friends and family for holidays and dinners. You'll also find a large office space with 14ft ceilings that can easily be used as a bedroom. You won't find another home like this one. This home has high ceilings on all three levels with tons of natural sunlight. This home has another 50k in recent modern finishes including new hardwood floors with a tasteful mocha finish, white crown molding with matching baseboard and trim. On the second floor you'll find a total of four large bedrooms. The expansive primary bedroom includes a large walk-in closet and a primary bathroom with its own jacuzzi bathtub and separate shower. The other three bedrooms on the second floor are all a great size with large closets. On the second floor you'll find a Jack and Jill bathroom with double vanity and shower, and a separate full bath. Get ready to make remarkable memories with family and friends in the truly unique 1,550 sq finished basement! This enormous basement features high ceilings, its own wet bar, a full bathroom, and its own theater room! With a home like this one, you'll never want to leave! Home features dual climate control with two furnaces and two ac condensers. You'll find true high quality craftsmanship and quality construction throughout this home. Home features a beautiful wood shake roof, massive finished three car garage, large concrete driveway and beautiful landscaping. Summers are a blast with a large deck with scenic views! Large lot with plenty of space between neighbors and on a cul de sac. Gated , highly secure and private community. Amazing amenities including snow removal of streets, sidewalks and driveways to all homes. Front, side, and backyard lawns are maintained and mowed by the association. The association fertilizes lawns, maintain the landscaping, and provide spring cleaning. Beautiful green lushes lawns throughout! Extremely LOW Taxes for the Barrington School District! Close to shopping and centrally located! Truly a unique home and an amazing opportunity! Schedule your showing before it's gone!
$425,000
187 Appleby Road Inverness, IL 60067
- Type:
- Land
- Sq.Ft.:
- n/a
- Status:
- Active
- Beds:
- n/a
- Lot size:
- 1.02 Acres
- Baths:
- MLS#:
- 12188793
- Subdivision:
- Mcintosh
ADDITIONAL INFORMATION
Sold during processing
- Type:
- Land
- Sq.Ft.:
- n/a
- Status:
- Active
- Beds:
- n/a
- Lot size:
- 1.36 Acres
- Baths:
- MLS#:
- 12186853
ADDITIONAL INFORMATION
Reduced for QUICK SALE! Seller says to bring all offers! Picturesque Wooded Lot is a Rare Find! This 1.36 acre property is nestled at the end of Roberts Road. Property line begins 20' to 25' back from the end of the road. It is densely forested and nearly impossible to walk. For this reason, all showings must be accompanied by the buyer's broker. Please do not walk on neighbor's mowed grass. If a motivated buyer can navigate the obstacles of the flood plain and creek, then this property would be an excellent choice for new construction and design the home of your dreams. Nearby is Frank C. Whiteley Elementary School. This property also is serviced by the highly-awarded Fremd High School. It's a short walk to Valley Park. Start building now and move in spring or early summer of 2025 which is an ideal time.
- Type:
- Condo
- Sq.Ft.:
- 6,528
- Status:
- Active
- Beds:
- n/a
- Year built:
- 1986
- Baths:
- MLS#:
- 12180876
ADDITIONAL INFORMATION
Great Opportunity for an owner/user who is tired of paying rent or an investor looking to lease office space. This is a 2 story office building with a english lower level, located in a beautiful, park like setting, Williamsburg Village. Surrounded by a brick paved road, several ponds and a covered bridge, ideal alternative to a more comfortable commercial setting. Located at the intercection of of Roselle Road and Euclid 3 Miles West of Rt53/290, 5 miles to Woodfield Mall and 2 miles to 90 Expressway. Each floor features private offices with fireplaces, conference rooms, restrooms and reception areas. The lower level features a full kitchen. Each floor has it's own HVAC zone. Background music is available in each office space. New Roof 2022. Building equipped with back up gas generator, a sump pump with 2 battery back up sumps. Notably, most of the furnishings are included, ensuring a seamless transition into this remarkable space.
$1,178,500
1786 Clover Drive Inverness, IL 60067
- Type:
- Single Family
- Sq.Ft.:
- 5,305
- Status:
- Active
- Beds:
- 4
- Lot size:
- 1.27 Acres
- Year built:
- 1978
- Baths:
- 6.00
- MLS#:
- 12174015
- Subdivision:
- Mcintosh
ADDITIONAL INFORMATION
Exceptional location in the heart of McIntosh! This property offers over 7,000sf of living space, is situated on 1.27 acres, AND includes an in-ground pool! Clover is one of the prettiest streets and you are surrounded by impressive homes in every direction. The circular driveway brings you to the paver brick valet area. Stepping inside, a grand two-story entry with a bridal staircase greets you. You are immediately struck by the scale and space offered. Most every room is generous in size and unique in character. The pool and patio area is built for fun. Access can be had through the family room, sitting room or mud room. Not only is there the pool, but the expansive entertainment areas offer so much more. Various seating areas, a bar area, fire pit, it's all here. The island kitchen is again generous in size and includes a large eating area. There are 4bedrooms, all impressive in scale, with an option for a 5th with a loft conversion. Two bedrooms are in an en-suite arrangement while the remaining two share a Jack 'n' Jill suite. All bedrooms also include walk-in a closet. The basement is inviting and ready for all sorts of activities. The oversized recreation room offers a large bar and gaming area. Adjacent is the open theater for movies, sports, or gaming. You will also find an additional bonus room with attached full bath. All this and storage to boot. So many great features including 9ft first floor ceilings throughout most of the main level, zoned heating and cooling, in-floor heating in the basement, kitchen eating area and primary bath, exterior sprinkling system, home generator, 3 car sideload garage, and more! This is an excellent opportunity to check a lot of boxes with one property! Schools are Marion Jordan Elementary, Thomas Jefferson Middle, and Wm Fremd High School.
- Type:
- Single Family
- Sq.Ft.:
- 1,993
- Status:
- Active
- Beds:
- 3
- Year built:
- 2008
- Baths:
- 4.00
- MLS#:
- 12172665
- Subdivision:
- Maison Du Comte
ADDITIONAL INFORMATION
Gorgeous end unit home situated nicely in a luxurious gated community. This sun drenched home offers high end finishes throughout. The main level includes harwood flooring and a sapcious Living Room with vaulted ceilings & fireplace. The gourmet kitchen provides eveything you need; 42" cherry cabinets, granite counters, all stainless steel Bosch appliances, breakfast bar, pantry and separate eating area. The Master Suite comes complete with volume ceilings, turrett, spacious sitting area with fireplace, walk-in closet and private bath with dual bowl vanity, oversized walk-in shower and separate soaking tub. Two additional bedrooms have their own bathroom and the laundry is conveniently located on the 2nd floor. The walkout basement is finished with its own fireplace, dry-bar and full bathroom. Plenty of space is available for storage. The exterior includes a deck on the main level and patio off the finished basement. Two car garage with extra parking nearby.
- Type:
- Land
- Sq.Ft.:
- n/a
- Status:
- Active
- Beds:
- n/a
- Baths:
- MLS#:
- 12139772
- Subdivision:
- Braymore Hills
ADDITIONAL INFORMATION
Discover the perfect opportunity to build your dream home on this spacious vacant lot. Located in a thriving neighborhood, this property offers the best of both convenience and serenity.
$525,000
33 Roberts Road Inverness, IL 60067
- Type:
- Single Family
- Sq.Ft.:
- 1,946
- Status:
- Active
- Beds:
- 3
- Year built:
- 1964
- Baths:
- 3.00
- MLS#:
- 12127697
- Subdivision:
- Mcintosh
ADDITIONAL INFORMATION
Situated on a "city acre" in Inverness, this custom-crafted all-brick ranch offers both privacy and convenience. Home is located in award winning school districts 15 & 211 Fremd. The open floor plan connects the large Living Room and Dining Room, creating a spacious area for entertaining. The cozy Family Room features a custom stone fireplace, perfect for chilly evenings. The efficient eat-in kitchen boasts golden oak hardwood floors, dark oak custom cabinetry, and Corian countertops. Stainless steel appliances complete the modern look. The three bedrooms are thoughtfully placed on the opposite side of the home. The Primary Bedroom includes an en-suite bath with a Corian surround shower, while two additional bedrooms share a double sink vanity bathroom. Descending to the finished basement feels like stepping into the past. The party room features a wet bar, dance floor, and space for a pool table. An outside concrete stairway leads to the basement's unfinished storage area with laundry. Recent updates include the roof, asphalt driveway, and garage door. 2023: New garage door & opener, 2022: Sealcoat driveway, 2021: repave asphalt driveway, 2018: new roof- CertainTeed "Symphony", 2014: new Pella windows, energy efficient with rolling screens, 2010: Leaf Filter gutter guards, 2010: New Miele dishwasher, 2009: Hi-energy efficient furnace & AC, 2009: kitchen floor, 2008: refrigerator & microwave. Conveniently located near Palatine Rd., this home offers easy access to amenities. The owner lovingly maintained the home, however we are offering it AS IS.
- Type:
- Single Family
- Sq.Ft.:
- 1,350
- Status:
- Active
- Beds:
- 3
- Lot size:
- 1.06 Acres
- Year built:
- 1957
- Baths:
- 2.00
- MLS#:
- 12125977
ADDITIONAL INFORMATION
Welcome to 2581 Ardmore Ave, a reimagined Cape Cod tucked away on a full acre of land in beautiful Inverness. Open kitchen layout with quartz countertops, 42" shaker cabinetry, island, and a nice view of your property. Remodeled throughout, featuring new siding, windows, and plenty more. There are three spacious bedrooms, two full baths and hardwood floors throughout. Additional square footage in a mudroom that conveniently connects to the garage. Wonderful location with proximity to routes 12, 62, 68, Inverness Golf Club and many more entertainment options!
$1,324,000
854 Braeburn Road Inverness, IL 60067
- Type:
- Single Family
- Sq.Ft.:
- 8,328
- Status:
- Active
- Beds:
- 6
- Lot size:
- 1.9 Acres
- Year built:
- 1952
- Baths:
- 5.00
- MLS#:
- 12122585
- Subdivision:
- Mcintosh
ADDITIONAL INFORMATION
Price just reduced! Property overview New England charm brought to the Midwest. Beautiful custom home in move in condition--Lovely farmhouse style kitchen refresh with cabinet and appliance additions! Located in the heart of Inverness on a premier lot. Insulated from any busy streets and nestled between other recently renovated high-end properties. Nearly two sprawling acres in minimum one acre zoning. Mature trees with well-manicured landscaping. Exterior and interior freshly painted. Home has modern farmhouse feel and features a dramatic open floor plan. Enormous great room, custom eat in kitchen with Wolf appliances and massive vaulted ceilings. Some of the most compelling design elements include the generous use of reclaimed beams from the famous Lucin Railroad Cutoff in Utah, Carlisle Reference wide plank maple floors and other rustic details. The builder's inspiration was classic Buck's County PA homes from 1800's. Fresh circle driveway, new cedar-shake roof, new paver sidewalks and rear patio all upgraded or replaced in past few years. Whole house generator and security system. The exterior features old world stone, reminiscent of fine country estates. The house is wired for smart home technology with multi-room audio. It also features a spectacular custom designed home theater complete with giant screen, projector and seating for up to a dozen patrons. According to the homeowner, this property has been featured in several architectural and trade publications-noted for its creative design and unique use of reclaimed materials. Home has a new construction feel, as most wall colors have been neutralized with fresh ivory white paint. Custom maple floors have been refinished in premium water based stain and look stunning. New carpets just installed in bedroom areas. Additional Highlights Truly this home has something for everyone. It will appeal to a variety of different decorating tastes and family arrangements. The house can just as easily be filled with country classic antiques as with contemporary modern or transitional furnishings. Few homes are as versatile. The main entry features a jaw dropping 25' ceiling flanked by 8" beams. A catwalk connects two second floor wings. The expanse is massive, with a sitting room fireplace area, great room and foyer combining for a 60' long dramatic statement. Gigantic custom Anderson window groupings and generously apportioned skylights bring bright rays of natural sunshine to the home's interior. The first-floor primary suite has vaulted ceilings, fireplace, and huge bath area. Features include dual sinks, private powder room, jacuzzi tub and the largest shower we have seen in recent memory. A second adjacent first floor bedroom with ensuite is just down the hallway. Other areas of interest include a lovely living room, dining room, sun room, gallery and two-story library with loft. The second-floor features four more bedrooms with dual Jack and Jill bath arrangements. The multi-purpose loft can be used as an airy office, additional bedroom or game room. The previously mentioned home theater includes a refrigerator, custom copper bar sink and component storage in custom cabinets. This is a tremendous opportunity to own a unique property. Beautiful setting, creative design, upgraded materials and modern floor plan make this a versatile home in move in condition with plenty of room for a large family.
- Type:
- Office
- Sq.Ft.:
- 5,330
- Status:
- Active
- Beds:
- n/a
- Year built:
- 1983
- Baths:
- MLS#:
- 12087106
ADDITIONAL INFORMATION
This professional office building is tucked into a home-like two-story colonial office building with a well maintained interior. The property features 5 seperate office suites with several private offices, large executive conference room, 4 washrooms, kitchenette and plenty of open office areas. Seller shall vacate main level upon sale, giving buyer 2,085sf to occupy or lease. Second floor is leased and has 2 private office suites and 1 washroom. Lower level includes a kitchette and 2 suites with are leased. Estimated Cam $5.16 includes Association Dues at $2.25.
- Type:
- Land
- Sq.Ft.:
- n/a
- Status:
- Active
- Beds:
- n/a
- Lot size:
- 1.67 Acres
- Baths:
- MLS#:
- 12000494
ADDITIONAL INFORMATION
1.67 acres vacant property located on Poteet Ave in Inverness. Property is located in flood zone and will require variance by the village to fill and build.


© 2024 Midwest Real Estate Data LLC. All rights reserved. Listings courtesy of MRED MLS as distributed by MLS GRID, based on information submitted to the MLS GRID as of {{last updated}}.. All data is obtained from various sources and may not have been verified by broker or MLS GRID. Supplied Open House Information is subject to change without notice. All information should be independently reviewed and verified for accuracy. Properties may or may not be listed by the office/agent presenting the information. The Digital Millennium Copyright Act of 1998, 17 U.S.C. § 512 (the “DMCA”) provides recourse for copyright owners who believe that material appearing on the Internet infringes their rights under U.S. copyright law. If you believe in good faith that any content or material made available in connection with our website or services infringes your copyright, you (or your agent) may send us a notice requesting that the content or material be removed, or access to it blocked. Notices must be sent in writing by email to [email protected]. The DMCA requires that your notice of alleged copyright infringement include the following information: (1) description of the copyrighted work that is the subject of claimed infringement; (2) description of the alleged infringing content and information sufficient to permit us to locate the content; (3) contact information for you, including your address, telephone number and email address; (4) a statement by you that you have a good faith belief that the content in the manner complained of is not authorized by the copyright owner, or its agent, or by the operation of any law; (5) a statement by you, signed under penalty of perjury, that the information in the notification is accurate and that you have the authority to enforce the copyrights that are claimed to be infringed; and (6) a physical or electronic signature of the copyright owner or a person authorized to act on the copyright owner’s behalf. Failure to include all of the above information may result in the delay of the processing of your complaint.
