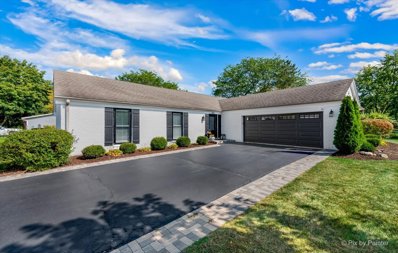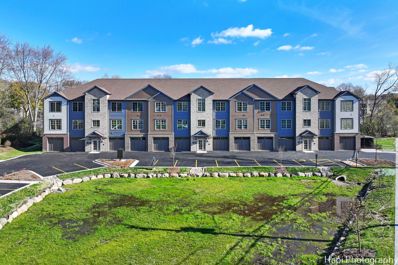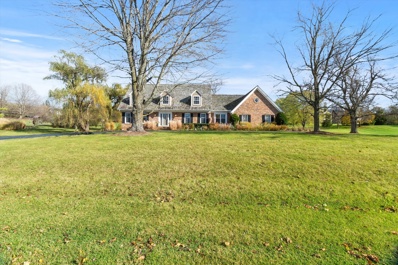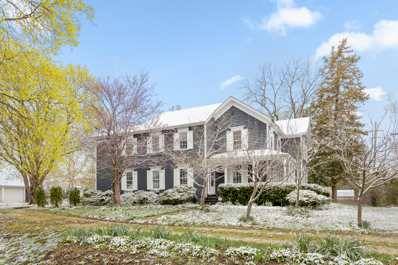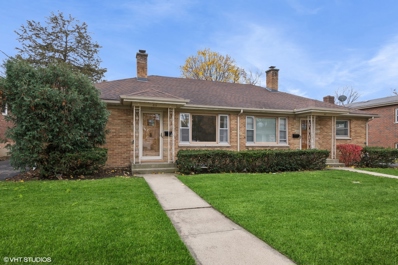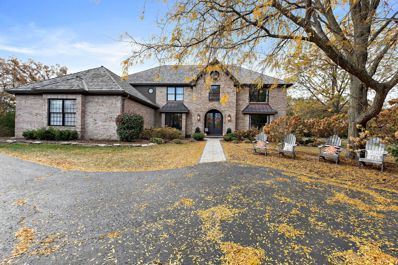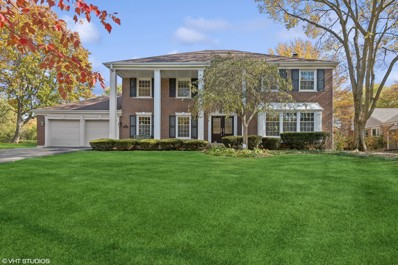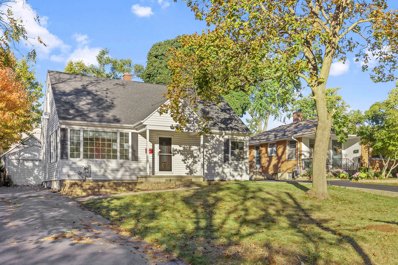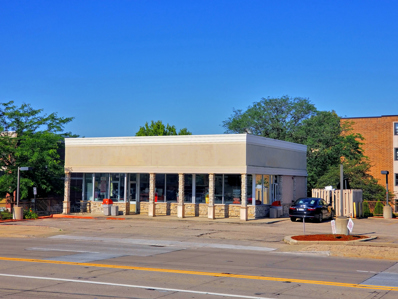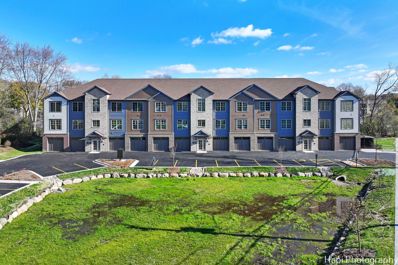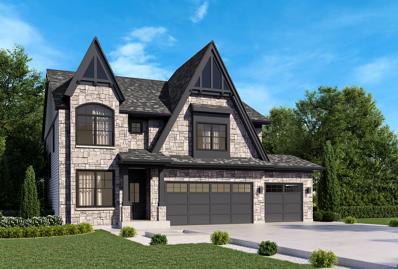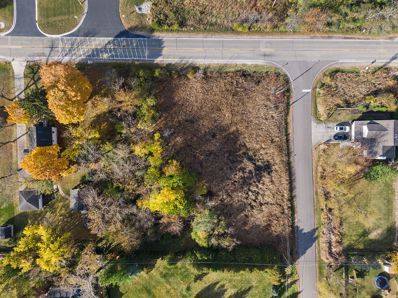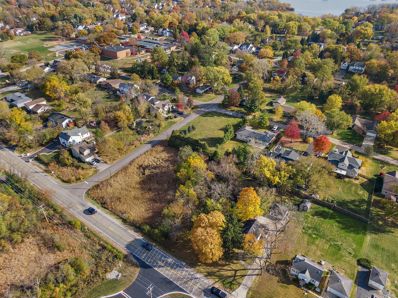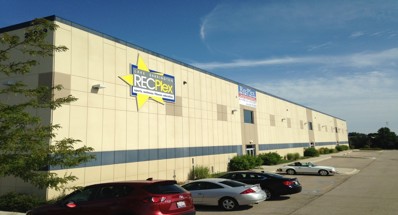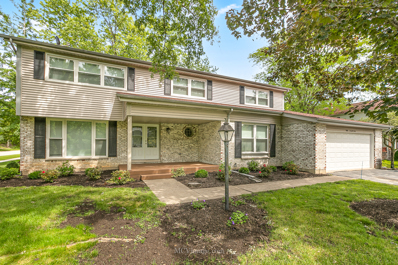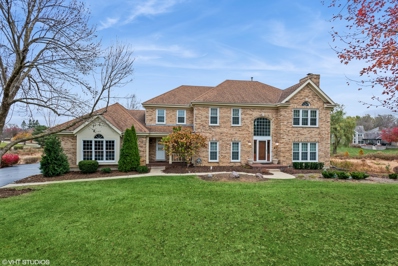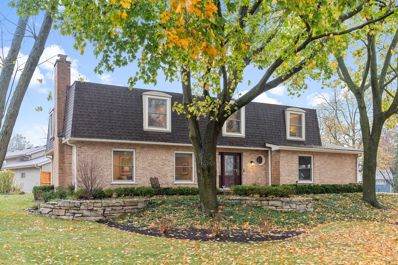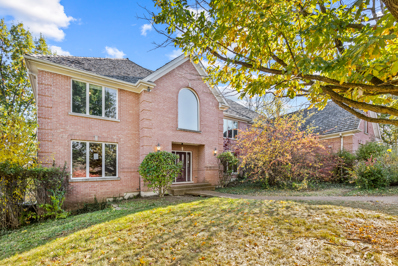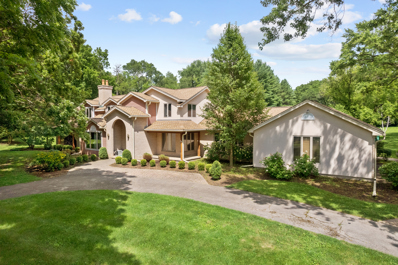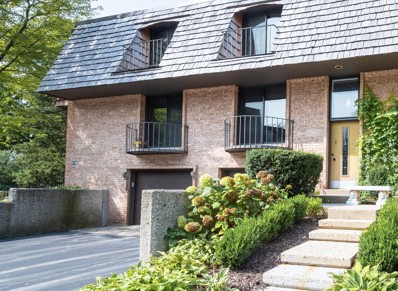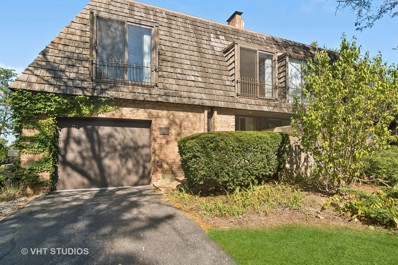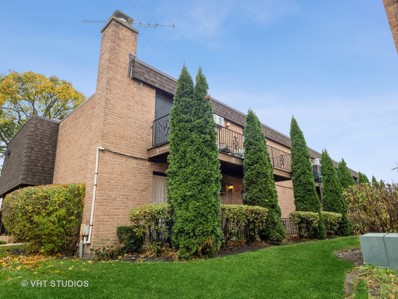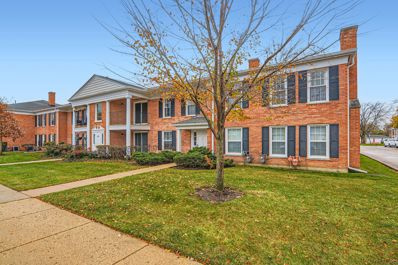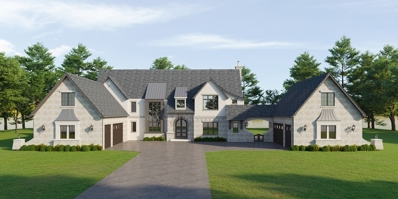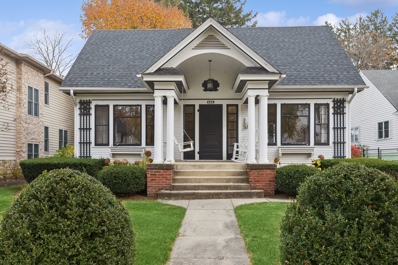Barrington IL Homes for Rent
The median home value in Barrington, IL is $515,500.
This is
higher than
the county median home value of $279,800.
The national median home value is $338,100.
The average price of homes sold in Barrington, IL is $515,500.
Approximately 72.82% of Barrington homes are owned,
compared to 22.79% rented, while
4.39% are vacant.
Barrington real estate listings include condos, townhomes, and single family homes for sale.
Commercial properties are also available.
If you see a property you’re interested in, contact a Barrington real estate agent to arrange a tour today!
- Type:
- Single Family
- Sq.Ft.:
- 2,039
- Status:
- NEW LISTING
- Beds:
- 3
- Lot size:
- 0.36 Acres
- Year built:
- 1975
- Baths:
- 3.00
- MLS#:
- 12217721
- Subdivision:
- Chippendale
ADDITIONAL INFORMATION
STUNNING BRICK RANCH in the HIGHLY SOUGHT AFTER maintenance free Chippendale neighborhood. OPEN FLOOR PLAN like NO OTHER in Chippendale! EXPANSIVE KITCHEN is an ENTERTAINERS DELIGHT! FEATURING VAULTED CEILINGS, RECESSED LIGHTS, WALK IN PANTRY, QUARTZ TOPS, SOFT CLOSE CABINETRY, HIGH END APPLIANCES, ISLAND SEATING AND PENNINSULA SEATING! SOLID WHITE OAK FLOORING THROUGHOUT! UPDATED DOORS and MILLWORK with 7" Baseboards, NEWER WINDOWS and SIDING, CARRIAGE STYE INSULATED GARAGE DOOR, NEW CONCRETE PATIO, BRICK DRIVEWAY RIBBONS, NEWER (2-3 years) FURNACE- A/C- WATER HEATER- SOFTENER- ELECTRIC PANEL, and MORE. Great location, close to Parks, Restaurants, and Downtown Barrington.
- Type:
- Single Family
- Sq.Ft.:
- 1,158
- Status:
- NEW LISTING
- Beds:
- 2
- Year built:
- 2024
- Baths:
- 2.00
- MLS#:
- 12217586
ADDITIONAL INFORMATION
Come see Barrington's first new construction condo building in 20 years! FIRST FLOOR UNIT -- NO STAIRS! Brand New 3-story 15 unit walk-up condo building. The building has 11 attached heated garages at premium pricing. Open floor plan, Quartz countertops throughout, Stainless steel appliances, in-unit washer/dryer, oversized kitchen island, large private covered balcony, Beautiful Luxury Vinyl floors throughout. Pella windows and doors. Kitchen has 42" upper cabinets, soft close doors, tiled backsplash and under cabinet lighting. Stainless steel kitchen sink. Baths have tiled floors, shower walls are tiled with frameless glass doors. Touchscreen Intercom system. Exterior Security cameras. On-site EV car chargers. Quiet yet convenient location and only 4 blocks to Metra Station, just 5 blocks to downtown Barrington shopping and restaurants. Close to schools and playgrounds! Pictures are from a similiar condo.
- Type:
- Single Family
- Sq.Ft.:
- 4,124
- Status:
- NEW LISTING
- Beds:
- 4
- Year built:
- 1984
- Baths:
- 5.00
- MLS#:
- 12215736
ADDITIONAL INFORMATION
This home is priced to sell and offers endless potential-bring your ideas, and vision to make it your own! Welcome to this charming custom-built Cape Cod, beautifully situated on a prime cul-de-sac lot in the highly acclaimed Barrington School District. Step inside to experience the craftmanship and thoughtful design of this 4-bedroom, 5-bathroom home. You'll be greeted by a grand foyer with an elegant staircase, which flows into the living room with large windows that frame picturesque views of the mature trees surrounding the property. The formal dining room exudes sophistication, featuring unique marble-inspired painted walls, and is perfectly positioned next to the chef's kitchen. This gourmet kitchen offers an abundance of cabinetry, an oversized island, and a full suite of high-end appliances, including a built-in cooktop, making it ideal for both everyday living and entertaining. Adjacent to the kitchen, you'll find a cozy breakfast nook and a spacious family room, featuring a stunning floor-to-ceiling brick fireplace and exposed beams that add character and warmth to the space. Also on the main floor, you'll find a versatile bedroom, ideal for guests or an in-law suite, along with two bathrooms and laundry room for convenience. Upstairs, the spacious primary bedroom offers an ensuite bathroom complete with dual sinks, a soaking tub, separate walk-in shower, two generously sized walk-in closets, and views that oversee the beautiful yard providing a peaceful retreat. Two additional spacious bedrooms with ample closet space, and a shared hallway bathroom complete the second floor. The partially finished basement offers a wealth of possibilities with space for a recreation area, potential theater room near the full bar area, two flex rooms, a second fireplace, and a full bathroom. Now step outside to a true outdoor oasis featuring an expansive deck, perfect for outdoor entertaining and a view of the 1.8-acre lot with a perfectly placed in-ground pool, surrounded by lush landscaping, flowers, and greenery. The home also includes a three-car garage with a long driveway, ensuring plenty of parking. Recent updates include a new washer (2023), dryer (2015), furnace (2020), sump pump (2014), custom cedar shelving in closet, built-in sprinkler system, and a sealed skylight in the master bedroom (2024). Situated in the vibrant Barrington community, this home offers convenient access to year-round family-friendly activities, schools, shopping, dining, and entertainment. Plus, it's just a short drive to downtown Barrington, Wauconda, Lake Zurich, and the Metra station, making commuting a breeze. Don't miss out - schedule your showing today and make this exceptional property your new home!
- Type:
- Single Family
- Sq.Ft.:
- 3,192
- Status:
- NEW LISTING
- Beds:
- 5
- Lot size:
- 0.84 Acres
- Year built:
- 1880
- Baths:
- 4.00
- MLS#:
- 12213967
ADDITIONAL INFORMATION
Nice Grand Farmhouse with wrap around porch from 1880 located in Barrington's Historic District. Genuine flow will take you back to a formal living room, waiting room where guests would mingle and to the study. Stepping further back into the home you will find the kitchen that was updated years back to make it open to the dining room and family room. Relax in the screened in porch. Backyard also features an extra long shed and 3 car garage with loft which is accessible from the front driveway or back driveway. Double staircase brings you upstairs where you will find 4 extremely large bedrooms with 2 1/2 bathrooms on that level! Rare opportunity in downtown Barrington. Close to train, shopping, restaurants and Blue Ribbon schools. Cash offers preferred. Property is being sold "as is" and is ready for your personal touch. With a little bit of TLC, this home has the potential to be your country dream home or a profitable investment property.
- Type:
- Multi-Family
- Sq.Ft.:
- n/a
- Status:
- NEW LISTING
- Beds:
- 4
- Year built:
- 1954
- Baths:
- 4.00
- MLS#:
- 12204545
- Subdivision:
- Barrington Village
ADDITIONAL INFORMATION
Fantastic Investment Opportunity in Downtown Barrington. Brick duplex in the heart of the Village - Two units - 419 June Terrace side has 2 bedrooms with 2 baths - has both a living room and large family room with vaulted ceiling, skylights and built ins. 417 June Terrace side is 2 bedroom and 1.1 baths. Both sides have hardwood floors, laundry rooms and full basements. Each unit has a detached garage - 419 June has a two car and 417 has an oversized one car garage. The units share a great deck,gazebo and yard space. Currently 417 is rented with a month to month lease and 419 is vacant. This property is perfect for either investor to rent both units or an owner to occupy one unit and rent the other. Close to everything the Village offers - shopping, restaurants, train. Barrington schools. This is a great property - don't miss seeing this one!
- Type:
- Single Family
- Sq.Ft.:
- 4,810
- Status:
- Active
- Beds:
- 5
- Lot size:
- 1.3 Acres
- Year built:
- 1991
- Baths:
- 5.00
- MLS#:
- 12212702
- Subdivision:
- Heritage Oaks
ADDITIONAL INFORMATION
Interior design is the art and science of enhancing a healthier more aesthetically pleasing environment, it's the way we experience spaces and the power it brings to our daily activities, 28679 W. Heritage Oaks hits the mark spot on with every turn. Proudly set in the back of cul-de-sac on 1.3 acres is this stunning all brick architecture complimented by steel roof accents leading the way to 8' French doors and a remarkable 2-story entry. Adjacent to the foyer is a stunning living room with the perfect amount of contrasting colors including floor to ceiling black gridded windows, hardwood floors and French doors to the office. On the opposing side of the entry is a brilliant dining room with oversized wainscoting, gorgeous wallpaper selections, tray ceiling with indirect lighting, views of the front courtyard and easy access to an exemplary eat-in kitchen. The kitchen presents well for culinary arts enthusiast with a sprawling breakfast bar, pendent lighting, exposed shelves, full side by side fridge/freezer, double oven and 5-burner Wolf range. Open to the kitchen is a phenomenal turret style breakfast room with panoramic views of the yard and access to an all-new patio. Adjacent to the kitchen is an expansive family room with a brick fireplace, floor to ceiling windows and wet bar overlooking a stunning outdoor entertainment space. The family room also ties into the office with additional glass doors while finished with built-in bookcases, and access to a charming screen porch. The main floor also showcases hardwood floors throughout, 2 incredible designed powder rooms, and a mud/laundry room. The second level is equally impressive with 5 bedrooms and 3 full bathrooms. 1 of 5 bedrooms is a primary suite with a beautiful fireplace as a focal point, amazing walk-in closet with custom cherry organizers and access to a luxury primary bath. The bathroom is finished with double vanities, Jacuzzi tub and steam shower. The 2nd bedroom of the remaining 4 is a guest suite with a shower/tub and single vanity. The other 3 bedrooms utilize a full hallway bathroom serving as a proper shared bathroom with double vanities and shower/tub in one space and a separate shower in another. Full unfinished lower level offering incredible space for future recreation room, theater and so much more. 4-car attached side load heated garage! Serene yard with endless privacy and mature trees makes for an even more enjoyable experience on the new patio complete with a built-in fire pit and outdoor kitchen. Near schools, shopping, entertainment, Metra station, nature preserve, indoor sport facilities and Fox River.
- Type:
- Single Family
- Sq.Ft.:
- 3,349
- Status:
- Active
- Beds:
- 5
- Lot size:
- 0.5 Acres
- Year built:
- 1968
- Baths:
- 4.00
- MLS#:
- 12190683
- Subdivision:
- Fox Point
ADDITIONAL INFORMATION
Fabulous in Fox Point! The inviting charm of this stately colonial home welcomes you with its spacious foyer and warm hardwood flooring throughout the main living areas on both the first and second levels. Flanked by the dining and living rooms with an updated half-bath in between, there is an abundance of natural light through the many full-length windows. The chef's kitchen boasts top-of-the-line appliances, custom cabinetry, island with breakfast bar and pantry cabinet. Linger over your morning coffee in the eating area with sliders to the sunroom. The adjacent family room with cozy fireplace and beamed ceilings is sure to be a favorite gathering space. Another set of sliders leads to the brick paver patio seamlessly blending indoor and outdoor entertaining. Vaulted ceilings, two skylights and picturesque views of the deep rear yard are found in the sun/three seasons room. A first-floor laundry room with exterior access and direct entry to the attached 2-car garage provides convenience and functionality. The second floor boasts 5 spacious bedrooms and two full baths including the primary suite with walk-in closet & luxe ensuite. The finished basement with rec and game rooms, office, full bath and ample storage offers a wonderful bonus space for additional living and entertaining needs. When it is too nice to stay inside, enjoy the large deck or paver patio where you can enjoy evenings around the firepit...and don't forget the s'mores! Set on nearly a half-acre lot and ideally located, you can enjoy the Fox Point lifestyle with community pool, sport courts, park, lake and just minutes to schools, commuter train and downtown Barrington's shops and restaurants. Everything you are looking for is right here!
- Type:
- Single Family
- Sq.Ft.:
- 1,104
- Status:
- Active
- Beds:
- 3
- Lot size:
- 0.14 Acres
- Year built:
- 1953
- Baths:
- 2.00
- MLS#:
- 12209507
- Subdivision:
- Barrington Village
ADDITIONAL INFORMATION
Barrington Village introduces an extraordinary lifestyle and unmatched conveniences with easy access to downtown, restaurants, shopping, Metra station and entertainment. An open concept welcomes guests to a vibrant and bright floor plan beginning with a spacious family room lined with windows while unfolding to a fresh new look in the kitchen. The kitchen offers 36" white cabinets, trendy counters and stainless-steel appliances. Just off the kitchen is a separate room universally used as a dining area, office or additional media area with access and views of the yard. The main floor also showcases 2 spacious bedrooms and a newly renovated full bathroom complete with a single vanity and shower/tub combination. The second floor is equally as impressive with a primary suite, 3 closets and direct access to the primary bathroom. The primary bathroom features a single vanity and shower. Partial unfinished lower level with laundry area. New siding and windows that improve the efficiency of the home! SOLD AS-IS-New furnace and hot water tank in 2024.
- Type:
- Other
- Sq.Ft.:
- 1,850
- Status:
- Active
- Beds:
- n/a
- Year built:
- 1974
- Baths:
- MLS#:
- 12213248
ADDITIONAL INFORMATION
- Type:
- Single Family
- Sq.Ft.:
- 1,170
- Status:
- Active
- Beds:
- 2
- Year built:
- 2024
- Baths:
- 2.00
- MLS#:
- 12208698
ADDITIONAL INFORMATION
Come see Barrington's first new construction condo building in 20 years! Brand New 3-story 15 unit walk-up condo building. The building has 11 attached heated garages at premium pricing. Open floor plan, Quartz countertops throughout, Stainless steel appliances, in-unit washer/dryer, oversized kitchen island, large private covered balcony, Beautiful Luxury Vinyl floors throughout. Pella windows and doors. Kitchen has 42" upper cabinets, soft close doors, tiled backsplash and under cabinet lighting. Stainless steel kitchen sink. Baths have tiled floors, shower walls are tiled with frameless glass doors. Touchscreen Intercom system. Exterior Security cameras. On-site EV car chargers. Quiet yet convenient location and only 4 blocks to Metra Station, just 5 blocks to downtown Barrington shopping and restaurants. Close to schools and playgrounds!
$1,325,000
1011 Prairie Avenue Barrington, IL 60010
- Type:
- Single Family
- Sq.Ft.:
- 5,045
- Status:
- Active
- Beds:
- 4
- Lot size:
- 0.4 Acres
- Year built:
- 2024
- Baths:
- 4.00
- MLS#:
- 12206477
ADDITIONAL INFORMATION
Welcome to the epitome of luxury living in the heart of Barrington! This newly proposed construction home offers a perfect blend of sophistication, comfort, and unparalleled craftsmanship in a modern transitional style. This home features 4 bedrooms and 4 full baths, with a guest bedroom situated on the first floor. Boasting 3,595 square feet of exquisitely designed living space, including a cozy fireplace in the living room, this residence will be the epitome of spaciousness and elegance. Additionally, a sprawling 1,450 square foot finished basement with theater room, gym and storage. Convenience meets luxury with an upstairs laundry room, ensuring that daily chores are effortlessly managed. Step outside to unwind in the serene ambiance of your private outdoor sanctuary, offering breathtaking views of the tranquil Baker's Lake nearby. Nestled in a coveted location near downtown Barrington, you'll enjoy easy access to upscale shopping, dining, entertainment, and all the amenities this charming village has to offer. Seize this opportunity to embrace a lifestyle of luxury and refinement in this exceptional new construction home. Your dream oasis awaits!
- Type:
- Land
- Sq.Ft.:
- n/a
- Status:
- Active
- Beds:
- n/a
- Lot size:
- 0.79 Acres
- Baths:
- MLS#:
- 12208082
ADDITIONAL INFORMATION
Welcome to an exquisite opportunity in the heart of Barrington. Nestled near the corner of the South Hough Street/South Barrington Road and Yale Street, these expansive vacant lots offers a canvas of possibilities on a generous 0.79 acres. Imagine crafting your dream home or investment property in a location that combines the tranquility of suburban life with the vibrancy of a thriving community.
- Type:
- Land
- Sq.Ft.:
- n/a
- Status:
- Active
- Beds:
- n/a
- Lot size:
- 0.39 Acres
- Baths:
- MLS#:
- 12208051
ADDITIONAL INFORMATION
Welcome to an exquisite opportunity in the heart of Barrington. Nestled near the corner of the South Hough Street/South Barrington Road and Yale Street, this expansive vacant land offers a canvas of possibilities on a generous 0.39 acres. Imagine crafting your dream home or investment property in a location that combines the tranquility of suburban life with the vibrancy of a thriving community.
- Type:
- Other
- Sq.Ft.:
- 71,620
- Status:
- Active
- Beds:
- n/a
- Year built:
- 2008
- Baths:
- MLS#:
- 12207782
ADDITIONAL INFORMATION
***This is a Sports & Recreational Permitted Use Only*** ***Industrial Uses Not Permitted***
- Type:
- Single Family
- Sq.Ft.:
- 3,155
- Status:
- Active
- Beds:
- 4
- Lot size:
- 0.26 Acres
- Year built:
- 1976
- Baths:
- 4.00
- MLS#:
- 12207761
- Subdivision:
- Chippendale
ADDITIONAL INFORMATION
Exceptional opportunity in Chippendale of Barrington, a delightful subdivision boasting 105 homes nestled among lush mature trees, grassy knolls, and meticulously landscaped 13-acre areas, all cherished by its residents. This beautifully appointed and updated home offers nearly 4,500 sq/ft of living space across three levels. The gourmet kitchen features custom cabinetry, stainless steel appliances, quartz countertops, and a cozy eating area. Enjoy gatherings in the family room with its charming brick fireplace, entertain in the separate dining room, or find productivity in the main-level den/office and laundry room. Upstairs, find generously sized bedrooms with ample closet space, including the luxurious master suite with its spa-like bath and spacious walk-in closet. The lower level offers additional living space with a recreation room, full bathroom featuring a steam shower, bonus room, and storage space. Outside, relish summer BBQs and gatherings on the maintenance-free deck surrounded by mature landscaping. Quarterly fees cover lawn care, snow removal, and mosquito abatement, ensuring a hassle-free lifestyle. Chippendale is a vibrant community hosting holiday events, food truck visits, movie nights, and more! Ideally situated just minutes from town, Metra, shopping, restaurants, Citizens Park, the library, and award-winning D220 schools. LIVE & ENJOY everything this wonderful community has to offer! Note there currently is no homeowners exemption on the property taxes.
- Type:
- Single Family
- Sq.Ft.:
- 3,972
- Status:
- Active
- Beds:
- 6
- Year built:
- 1992
- Baths:
- 5.00
- MLS#:
- 12204043
ADDITIONAL INFORMATION
Embrace classic charm and modern luxury at this remarkable 6-bedroom Colonial in Barrington's Fielding Place. Nestled on a lush acre, this all-brick home boasts a stately presence and a backdrop of untouched conservation land. Step inside to discover hardwood floors that flow from a spacious living room with a grand fireplace to a light-filled dining area. The gourmet kitchen invites culinary creativity, complete with an island, double oven, and a generous pantry. A spacious office/library space provides a private area for work and studies. A rare dual-staircase design adds sophistication and functionality to the upstairs level which features 5 generous sized bedrooms and a luxurious primary suite. A full walkout basement, features a huge recreation room with another fireplace, a convenient L-shaped bar, a 6th large bedroom and bathroom and flows nicely to the outdoor space with an in-ground pool and patio area. The backyard is surrounded by mature trees for ultimate seclusion. The home's three fireplaces, oak-paneled library, and serene views of the pond make every corner feel warm and inviting. This is a home where sophistication meets timeless beauty, minutes from Barrington's amenities yet worlds away. This rare find is ready to be called home. Plus, low real estate taxes makes this home a one of a kind.
- Type:
- Single Family
- Sq.Ft.:
- 2,950
- Status:
- Active
- Beds:
- 4
- Lot size:
- 0.23 Acres
- Year built:
- 1967
- Baths:
- 3.00
- MLS#:
- 12204652
- Subdivision:
- Barrington Village
ADDITIONAL INFORMATION
Barrington Village has never looked more appealing than from the front porch of this incredibly refined home! The stamped concrete drive and sidewalk outlines the meticulously maintained landscaping while leading to a stained-glass entry paired with custom built-in locker systems, and a generous guest closet. The foyer unveils a remarkable floor plan with an adjacent oversized family room complimented with dark stained hardwood floors, floor to ceiling double pane Pella windows and a stunning wood burning brick fireplace. Open to the family room is a gorgeous dining room with enough seating to accommodate 6 to 8 guests. The dining room is a brilliant concept that is open to an expansive kitchen design with 42" cherry cabinets featuring soft close doors and drawers as well as under cabinet lighting, granite counters, stainless steel Miele and LG products, center island and separate breakfast bar. On the opposing side of the kitchen is a charming seating area with a second wood burning brick fireplace and sliding door access to the 2-tier brick patio. The main floor also offers a separate office and or 5th bedroom and powder room. The second floor is equally impressive with 4 generous bedrooms each with double pane Anderson windows, 2 full bathrooms and a phenomenal separate laundry room. 1 of 4 bedrooms is a sprawling primary suite with 3-separate closets and 2 beautiful built-in armors with upper glass facades that illuminate and sitting room. The primary suite also showcases a spa like primary bathroom with double vanities and a multi-head shower with rain and fully body spray features. The remaining 3 bedrooms share a luxury full bathroom with single vanity, jetted tub and a gorgeous shower with built-in nook and bench seat. Full finished lower level with gym, media area and storage. Attached 2-car garage! Private yard with 2-tier brick patio lending plenty of space for entertaining and or simply relaxing on a beautiful sunny day. Special features include gutter guards and brand screens guaranteed for life. Near schools, restaurants, shopping, entertainment and Metra station.
- Type:
- Single Family
- Sq.Ft.:
- 8,236
- Status:
- Active
- Beds:
- 5
- Lot size:
- 2.19 Acres
- Year built:
- 1994
- Baths:
- 6.00
- MLS#:
- 12206314
ADDITIONAL INFORMATION
*Multiple Offers Received. Highest and Best due by EOB 11-15-24* Prepare to fall in love with to this custom built 6-bed, 5.5-bath home in the highly coveted Heritage Estates community of Lake Barrington. This home offers a grand foyer with a sweeping staircase flanked by formal living and dining rooms; a dramatic living room with soaring ceilings, a wet-bar and a cozy fireplace; a Chef's kitchen with loads of storage, a large central island, a walk-in pantry, and breakfast nook with sliding doors to the rear deck; king sized bedrooms including a luxurious primary suite with a 5-piece bath and ample closets; and an unfinished flex space over the garage that could be built our for additional living space. The full basement is an entertainers dream and includes a full bar, rec-room with a fireplace, home theater, workout room, and guest bed. The home is situated on a 2.19-acre lot with pond views. This is an absolute must see. Sold as-is. No survey. Schedule a showing today.
- Type:
- Single Family
- Sq.Ft.:
- 6,186
- Status:
- Active
- Beds:
- 5
- Lot size:
- 5.62 Acres
- Year built:
- 1959
- Baths:
- 6.00
- MLS#:
- 12146273
ADDITIONAL INFORMATION
Welcome to your very own sprawling estate! On a beautiful 5.62 acre lot, this 5-bedroom home boasts 6,186 sq ft of living area, perfectly designed for comfort and entertainment. Horses welcome and charming mini barn awaits the equestrian. Enjoy sunny days by the in-ground pool with diving board, perfect for entertaining family and friends. 5 garage spaces for all your cars and/or toys. 4 spacious ensuite bedrooms are located upstairs offering an ideal blend of privacy and convenience. The main level includes a fifth bedroom, a dedicated office, and two half baths. The heart of the home is an updated kitchen (1991) that flows seamlessly into the eat-in area, highlighted by a bay window. Features include Corian countertops, a veggie sink and a Sub-Zero fridge, making this a very functional space. The inviting living room features beamed ceilings, built in bookshelves and a cozy wood-burning fireplace with a gas starter, providing the perfect ambiance for gatherings or just relaxing. The expansive spa area, completed in 2012, includes a sauna, hot tub, and steam shower, offering a luxurious retreat within your home. Additional highlights include hardwood and parquet floors, recessed lighting, and a game room equipped with a pool table (included in the sale). The generous rec and bonus rooms feature vaulted ceilings, beams, skylights, and an abundance of windows, flooding the space with natural light. A mud room that can double as a second kitchen, a conveniently located laundry room on the main level, and a grand entryway with tile with wood inlay further enhance the home's functionality. Updates include: 3 Zone HVAC - new 2024. New Water Softener with Reverse Osmosis 2022. Roof, gutters & guards 2019. New Generator & Redug Septic 2018. Many additional updates.
- Type:
- Single Family
- Sq.Ft.:
- 1,816
- Status:
- Active
- Beds:
- 3
- Year built:
- 1968
- Baths:
- 2.00
- MLS#:
- 12204182
- Subdivision:
- Arbors At Barrington
ADDITIONAL INFORMATION
Surround yourself with Mid Century vibes in this 3-story townhome located in the heart of the Village of Barrington! We are loving everything about the natural wood beams, hardwood floors and exposed brick walls throughout in this tri-level townhome in The Arbors at Barrington. This home features a nicely updated bright, white kitchen with granite counters, breakfast bar, and eat-in dining area. The large family room is open to the kitchen and dining areas and has a large, wood burning fireplace. Upstairs there are 2 large bedrooms with a shared full bathroom, and downstairs offers a cozy den with a 2nd full bathroom creating a 3rd bedroom or great flex space ideal for home office or guests. Additionally, the lower level walkout offers direct access to the 1 car attached garage w/additional storage, full laundry room & sliding glass doors to the brick paver patio. Ideal location provides easy access for commuters to the Metra station, grocery, in-town shopping, restaurants & dining. Close in proximity to Hough Street Elementary, bus to Prairie Middle School & steps to Barrington High School.
- Type:
- Single Family
- Sq.Ft.:
- 1,765
- Status:
- Active
- Beds:
- 3
- Year built:
- 1968
- Baths:
- 2.00
- MLS#:
- 12204179
- Subdivision:
- Arbors At Barrington
ADDITIONAL INFORMATION
Hidden Gem in the Village! A charming front porch welcomes you home to this mid century townhome in The Arbors at Barrington. This three bedroom home features real hardwood floors on the main and 2nd levels, hip exposed brick walls, a wood burning fireplace with granite hearth, and a floating wood staircase. The eat-in kitchen is fully equipped with pretty maple cabinets, stainless steel appliances and granite countertops. A bright lower level walkout offers great flex space for a recreation room or home office with direct access to another fenced in patio, a laundry room, and storage closet. There are newer sliding doors in the kitchen and 2 of the bedrooms, and new window in primary bedroom, and fresh paint colors throughout. The 1-car attached garage has a newer garage door opener, offers built in shelving for storage, and direct entry into the kitchen. Enjoy having your own private driveway with space for extra outdoor parking to complete this warm and inviting home. Property features mature landscaping, pond & common area green space, exercise room, business center and party room. Ideal location provides easy access for commuters to the Metra Station, grocery, in-town shopping, movie theatre, restaurants & dining. Close in proximity to award winning Hough Street Elementary, school bus to Prairie Middle School & walking distance to Barrington High School.
- Type:
- Single Family
- Sq.Ft.:
- 1,116
- Status:
- Active
- Beds:
- 2
- Year built:
- 1971
- Baths:
- 2.00
- MLS#:
- 12196439
- Subdivision:
- Barrington East
ADDITIONAL INFORMATION
Investor friendly - Top floor, corner unit in the heart of the Village of Barrington! This home features an open-concept layout with a gourmet kitchen equipped with new stainless steel appliances & granite counters, a dining area, & a generous living room that opens to an expansive balcony overlooking a lush courtyard. There are also two spacious bedrooms & two full baths - perfect for small families or if you are just starting out. Additional conveniences include one car garage parking along with an extra spot for a second vehicle & in-building laundry. Ideally situated near grocery stores, train stations, schools, & charming downtown Barrington (walk to the 4th of July parade, farmer's markets, the library & other civic events). The condo units & garage can be rented out. The garage is deeded separately & included in the price! Unit just refinished with new paint/trim & stainless steel appliances! Feels brand new.
- Type:
- Single Family
- Sq.Ft.:
- 1,300
- Status:
- Active
- Beds:
- 3
- Year built:
- 1971
- Baths:
- 2.00
- MLS#:
- 12204644
- Subdivision:
- Shorely Woods
ADDITIONAL INFORMATION
Fantastic opportunity for a rarely available 3 bedroom condo in Shorely Woods subdivision; close to schools, library, Citizens Park, restaurants, train, shopping & so much more!!! This home offers a Spacious Living Room with direct access to your own private patio. The Kitchen comes complete with all the essentials and the separate Dining Room provides ample space for all occasions. The spacious Master bedroom includes a private bathroom and walk-in closet. In building laundry and storage is available; 1 car garage. New water heater (2024).
$4,724,900
71 Hawthorne Road Barrington, IL 60010
Open House:
Saturday, 12/7 5:00-7:00PM
- Type:
- Single Family
- Sq.Ft.:
- 7,885
- Status:
- Active
- Beds:
- 4
- Lot size:
- 10.68 Acres
- Baths:
- 6.00
- MLS#:
- 12201354
ADDITIONAL INFORMATION
Welcome to the most incredible proposed new construction estate in all of Illinois! Situated on nearly 11 acres of prime waterfront at Keene Lake in the coveted Barrington Hills, this over 7,800 square foot home offers all you could ask for and then some. As you drive down over 1000 feet of driveway to the peninsula property, you will arrive upon this stately home overlooking unobstructed 180 degree views of Keene Lake. As you pass your coach house you are greeted by this stately transitional home boasting a 6 car garage, motor court, and a floorplan and exterior designed to accentuate this stunning waterfront property. Entering the home you are greeted by a large foyer/gallery space, and a grand staircase to your basement and second floor. Just past this is your great room with a wood burning fireplace, and your impeccable kitchen with double islands, high end appliances, and fully equipped scullery. Just across the home is your first floor suite with spacious bedroom and full ensuite bathroom. Welcoming yourself upstairs you are greeted by a sitting room, 2 additional bedrooms and a large primary suite with incredible shower, soaking tub, and a nearly 500 square foot primary closet! The two additional bathrooms contain their own en-suite bathrooms. But thats not all, take a step into your dream basement with a bar, billiards room, secondary great room with fireplace, exercise room, and bedroom number 5! The upgrades are endless, and to make everything better, there are incredible views from every window of the house looking out on to the most opulent estate around. Don't delay, come view this opportunity today!
- Type:
- Single Family
- Sq.Ft.:
- 1,641
- Status:
- Active
- Beds:
- 3
- Year built:
- 1929
- Baths:
- 3.00
- MLS#:
- 12195870
ADDITIONAL INFORMATION
Only 2 owners on this 1929 Sears Crescent home have been lucky enough to call this one home. One of the largest lots on S Summit, at 57' x240', even expanding the home wouldn't lose the green space currently hidden in the back of the property. 3 bedrooms, 2.1 baths, and a finished basement make this very livable as is. With a few updates to to the bathrooms, this one would be a real stunner in no time! Detached 2.5 car garage with loft storage, a private back deck and the front porch that has been the neighborhood go-to for years, this place has as much character as it does memories. Walking distance to town and the train, and apart of the coveted Barrington School District, there is not much more to ask for!


© 2024 Midwest Real Estate Data LLC. All rights reserved. Listings courtesy of MRED MLS as distributed by MLS GRID, based on information submitted to the MLS GRID as of {{last updated}}.. All data is obtained from various sources and may not have been verified by broker or MLS GRID. Supplied Open House Information is subject to change without notice. All information should be independently reviewed and verified for accuracy. Properties may or may not be listed by the office/agent presenting the information. The Digital Millennium Copyright Act of 1998, 17 U.S.C. § 512 (the “DMCA”) provides recourse for copyright owners who believe that material appearing on the Internet infringes their rights under U.S. copyright law. If you believe in good faith that any content or material made available in connection with our website or services infringes your copyright, you (or your agent) may send us a notice requesting that the content or material be removed, or access to it blocked. Notices must be sent in writing by email to [email protected]. The DMCA requires that your notice of alleged copyright infringement include the following information: (1) description of the copyrighted work that is the subject of claimed infringement; (2) description of the alleged infringing content and information sufficient to permit us to locate the content; (3) contact information for you, including your address, telephone number and email address; (4) a statement by you that you have a good faith belief that the content in the manner complained of is not authorized by the copyright owner, or its agent, or by the operation of any law; (5) a statement by you, signed under penalty of perjury, that the information in the notification is accurate and that you have the authority to enforce the copyrights that are claimed to be infringed; and (6) a physical or electronic signature of the copyright owner or a person authorized to act on the copyright owner’s behalf. Failure to include all of the above information may result in the delay of the processing of your complaint.
