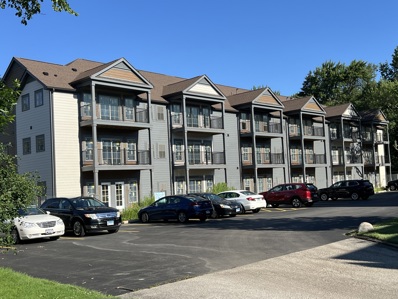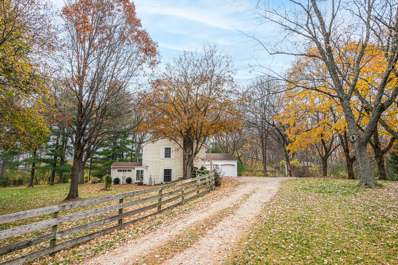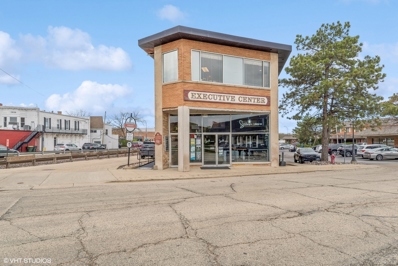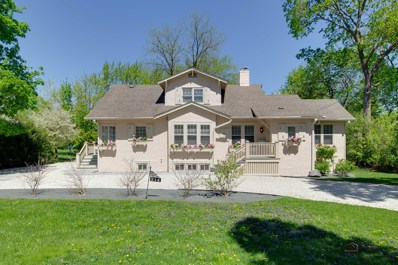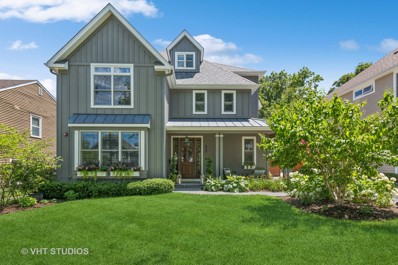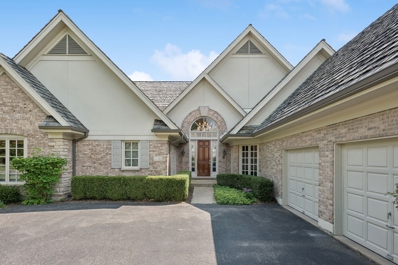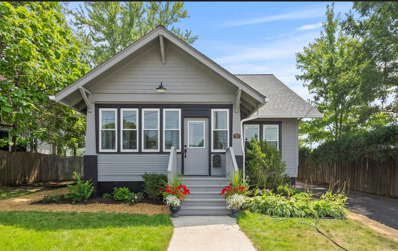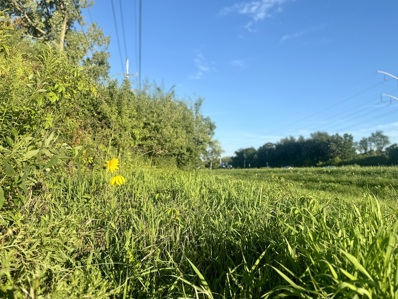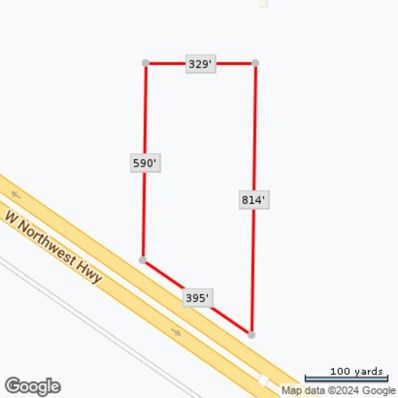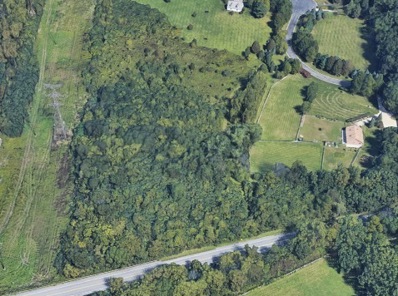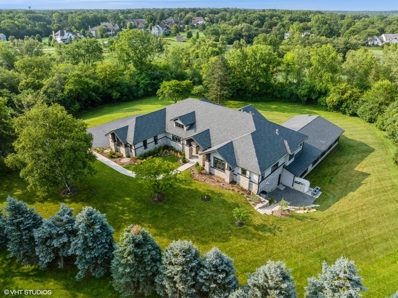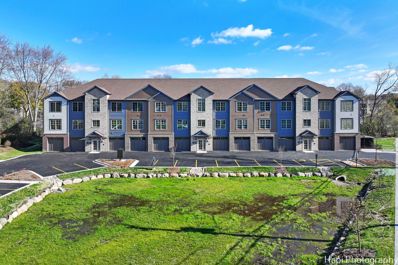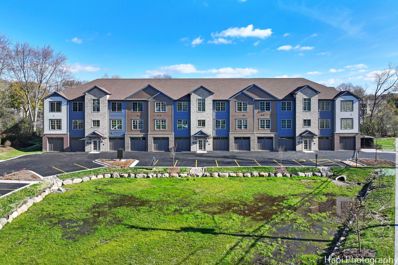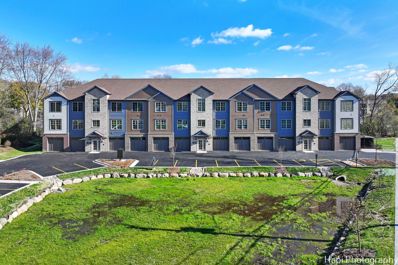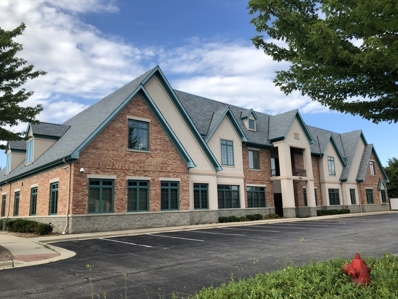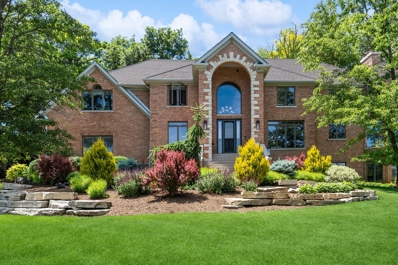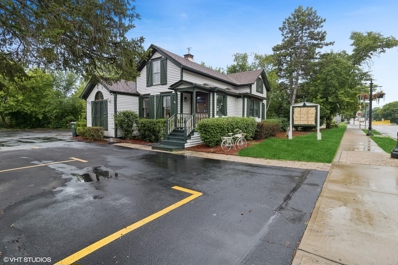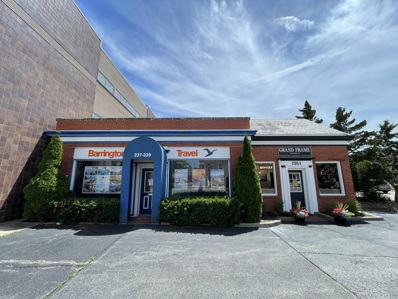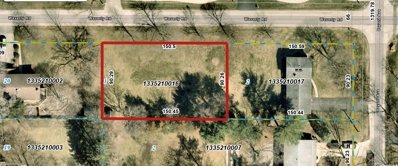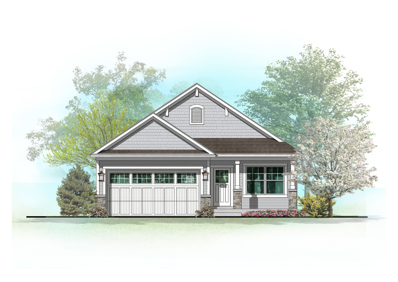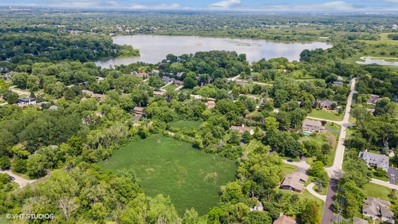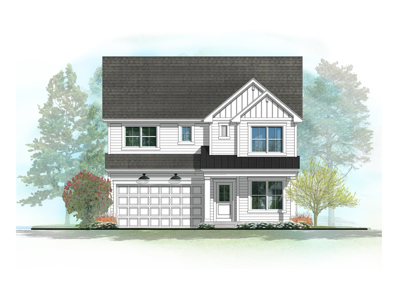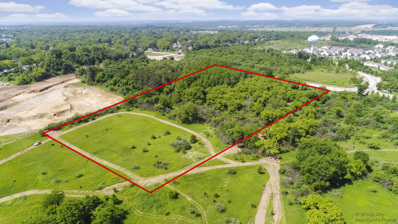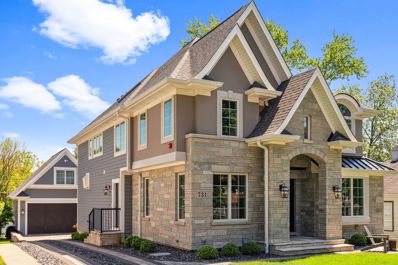Barrington IL Homes for Rent
- Type:
- Single Family
- Sq.Ft.:
- 1,170
- Status:
- Active
- Beds:
- 2
- Year built:
- 2024
- Baths:
- 2.00
- MLS#:
- 12146316
ADDITIONAL INFORMATION
Come see Barrington's first new construction condo building in 20 years! Brand New 3-story 15 unit walk-up condo building. The building has 11 attached heated garages at premium pricing. Open floor plan, Quartz countertops throughout, Stainless steel appliances, in-unit washer/dryer, oversized kitchen island, large private covered balcony, Beautiful Luxury Vinyl floors throughout. Pella windows and doors. Kitchen has 42" upper cabinets, soft close doors, tiled backsplash and under cabinet lighting. Stainless steel kitchen sink. Baths have tiled floors, shower walls are tiled with frameless glass doors. Touchscreen Intercom system. Exterior Security cameras. On-site EV car chargers. Quiet yet convenient location and only 4 blocks to Metra Station, just 5 blocks to downtown Barrington shopping and restaurants. Close to schools and playgrounds!
- Type:
- Single Family
- Sq.Ft.:
- 1,951
- Status:
- Active
- Beds:
- 4
- Lot size:
- 5.75 Acres
- Year built:
- 1966
- Baths:
- 3.00
- MLS#:
- 12143784
ADDITIONAL INFORMATION
This property sits in possibly the best location in Barrington and offers a perfect balance of seclusion and access. This gem is adjacent to a major equestrian training facility, is at the end of the road and therefore has complete privacy plus offers incredible views from all rooms of the home. The charming home provides an excellent flow for both living and entertaining with the first level offering a lovely formal living room, a compact and well planned kitchen, a formal dining room, a warm family room with windows around, a laundry room, a 1/2 bath and a large room off the garage that provides a spacious multi-functional area. The upper level has 4 spacious bedrooms, one of which is the master suite, hardwood floors and two full baths. The property offers 5+ acres, one acre of which is fully fenced with 5' chain link; it is perfect for and has been used as a safe dog exercise area. The land is aesthetically beautiful with views of fields, pastures and a pond that is abundant with wildlife. Additionally, horses are allowed and the land is suitable for a barn and pasture. The property is minutes from town, the train station and the Foundry. This home exudes warmth and is simply waiting for the next family to embrace.
- Type:
- Mixed Use
- Sq.Ft.:
- 12,309
- Status:
- Active
- Beds:
- n/a
- Year built:
- 1959
- Baths:
- MLS#:
- 12143268
ADDITIONAL INFORMATION
Opportunity is knocking at the Barrington Executive Center, FOR SALE for the first time in decades! Don't miss this rare chance to own a piece of downtown Barrington at Cook & Main Streets across from the community veteran's memorial, adjacent to the Metra Northwest train line and visible to thousands of rail, auto and pedestrian commuters daily. The 3-unit building is currently leased through 2024 by 3 long-term tenants including a law office, dance studio and piano bar. Exciting potential for investor to grow the property's rental income or create a new Barrington destination in the heart of the Village. Close to EVERYTHING downtown Barrington has to offer including shopping, nightlife, dining, entertainment, Metra station and so much more. Join the momentum of new development planned at Barrington's Golden Triangle and the historic Catlow Theater's restoration, both steps away, and help shape the future of downtown Barrington!
- Type:
- Single Family
- Sq.Ft.:
- 2,069
- Status:
- Active
- Beds:
- 4
- Lot size:
- 0.5 Acres
- Baths:
- 3.00
- MLS#:
- 12142831
ADDITIONAL INFORMATION
Welcome to 314 W Russell, a beautifully updated vintage home in the heart of Barrington! This charming residence boasts a chef's kitchen, perfect for culinary enthusiasts, and has been thoughtfully renovated with modern amenities and fixtures throughout. With four spacious bedrooms and three new baths, this home provides ample space for family and guests. Enjoy the convenience of a finished basement and a generous half-acre lot, complemented by a 3-plus car garage. Just a short stroll to town, schools, parks, shops, restaurants, and the train station, this location offers the perfect blend of tranquility and accessibility. Don't miss your chance to own this stunning home!
$1,549,000
525 S Division Street Barrington, IL 60010
- Type:
- Single Family
- Sq.Ft.:
- 3,755
- Status:
- Active
- Beds:
- 4
- Lot size:
- 0.17 Acres
- Year built:
- 2016
- Baths:
- 6.00
- MLS#:
- 12140508
- Subdivision:
- Barrington Village
ADDITIONAL INFORMATION
Incredible Village Farmhouse with prime location will take your breath away! Fabulous 4/5 Bedroom, 4.1 Bathroom home offers over 4,700 SF of living space with a sought-after floor plan, high ceilings, handsome wood flooring, custom plantation shutters, designer finishes, paint colors and decor! This home is a terrific turn key option for you to enjoy Village living with easy access to Metra train, schools, coffee shops, restaurants and shopping. The first floor features a great, open floor plan with a large Dining Area, Office, Family Room with fireplace, luxurious powder room and well-designed mudroom with custom built-ins and rustic barn door. A dream kitchen boasts gorgeous white inset cabinets, high-end stainless-steel appliances, oversized refrigerator, marble countertops and backsplash. The L-shaped island with breakfast bar and sink is perfect for food prep and entertaining. Oversized sliding doors lead to a Trex deck overlooking the beautifully landscaped backyard with perennial & vegetable gardens and dog run. A wood staircase with stylish wrought iron balusters and a sunlit landing leads to the upper level which includes a primary suite with lux bathroom, separate shower, freestanding tub, dual sink vanity, Carrara marble tiles, heated floors plus large walk-in-closet with quality built-in organizers. There are three additional bedrooms; one en-suite and two bedrooms share the third full bath and a convenient second floor laundry. The stairs will draw you up to the finished third floor bonus room with a half bath and window seats which is perfect for a 5th bedroom / playroom /office and gives you plenty of space to spread out. The expansive lower level has an open REC Room with a media area for movie nights and a full bathroom. The deep 2-car garage has a large walk-up attic to meet all of your storage needs. Prepare to fall in love as this home checks all of the boxes...curb appeal, quality, location, indoor and outdoor living space!
- Type:
- Single Family
- Sq.Ft.:
- 3,096
- Status:
- Active
- Beds:
- 3
- Lot size:
- 0.26 Acres
- Year built:
- 1989
- Baths:
- 3.00
- MLS#:
- 12119286
- Subdivision:
- Wynstone
ADDITIONAL INFORMATION
Join us for a tour of this highly sought-after RARE RANCH home, one of the few available in The Grove of Wynstone. This residence offers a sophisticated lifestyle for those seeking the ease of semi-maintenance-free living. The bright and airy interior boasts a spacious primary bedroom suite, complete with a luxurious bath and a skylight over the whirlpool tub. The family room, featuring vaulted ceilings and additional skylights, is bathed in natural light. Conveniently located near the front entrance of Wynstone, this home is also just moments away from the Clubhouse, pool, and tennis/pickleball courts.
- Type:
- Single Family
- Sq.Ft.:
- 2,500
- Status:
- Active
- Beds:
- 4
- Lot size:
- 0.17 Acres
- Year built:
- 1925
- Baths:
- 3.00
- MLS#:
- 12139520
ADDITIONAL INFORMATION
Experience the perfect blend of classic craftsmanship and modern elegance at 515 E Main Street, nestled in the historic downtown area of Barrington. This fully restored 1920s Craftsman home offers a rare opportunity to own a piece of history with all today's contemporary conveniences and upgrades. The prime location is steps away from upscale shopping and entertainment and the Metra UP/Northwestern Rail Station, which places Downtown Chicago just a short ride away. There is exquisite craftsmanship throughout! From the 8 1/2' ceilings on the main floor to the original oak hardwood floors and crown molding, every detail has been meticulously restored to its original glory. Modern conveniences include a state-of-the-art kitchen with 42" cabinets, custom granite countertops, a full suite of premium Samsung appliances, and a breakfast bar ideal for entertaining. Spacious living areas boast an open floor plan with a seamless flow from the kitchen to the living and dining areas, complemented by a new sliding glass door opening to a rear deck. Enjoy 3 brand-new luxurious bathrooms that have been beautifully renovated, including features like a walk-in shower with a custom glass door, a large soaking tub, and modern ceramic tiling. A fully finished basement offers a flexible space with 7 1/2' ceilings, vinyl plank flooring, a full bath, and ample storage, perfect for a game room or home theater. Outdoor living is possible with a beautifully landscaped yard and a new rear deck, perfect for outdoor dining and relaxation. In addition, a completely remodeled three-season room is in the front of the house. Comprehensive upgrades include new energy-efficient windows and HVAC systems, fresh paint, and modern lighting fixtures; no detail has been overlooked. This home captures the essence of Barrington's rich history and offers a lifestyle of convenience and luxury. Perfect for those who appreciate the character with modern flair, 515 E Main Street is more than just a home; it's a legacy waiting for its next chapter!
- Type:
- Land
- Sq.Ft.:
- n/a
- Status:
- Active
- Beds:
- n/a
- Lot size:
- 8.98 Acres
- Baths:
- MLS#:
- 12138379
ADDITIONAL INFORMATION
Beautiful land ready for development in prime Barrington location. A total of 8.988 acres made up of two parcels. Each parcel can be sold separately, see also the listing at 27404 W. Northwest Highway.
- Type:
- Land
- Sq.Ft.:
- n/a
- Status:
- Active
- Beds:
- n/a
- Lot size:
- 5.31 Acres
- Baths:
- MLS#:
- 12136705
ADDITIONAL INFORMATION
Beautiful land ready for development in prime Barrington location. This 5.314 acre parcel can be purchased with adjaceint 3.674 land at 27470 W. Northwest Highway for a combined 8.988 acrest total.
ADDITIONAL INFORMATION
Come build your dream home on this beautiful wooded 7-acre lot available in Barrington. Surrounded by gorgeous homes and Spring Lake Forest Preserve with stunning trees and nature. Just a short distance to West Dundee, easy access to 90, and just a 7min drive to The Arboretum of South Barrington. Bring your vision to life!
$3,499,999
26153 W Cuba Road Barrington, IL 60010
- Type:
- Single Family
- Sq.Ft.:
- 9,569
- Status:
- Active
- Beds:
- 5
- Lot size:
- 2.29 Acres
- Year built:
- 2021
- Baths:
- 5.00
- MLS#:
- 12124883
ADDITIONAL INFORMATION
This home is a rare find and One-of-a-Kind. This extraordinary, secluded, Hillside Ranch is surrounded by nature. No expense has been spared in the selection of top-tier materials, meticulously curated by visionary designers and quality craftsmanship, to create an environment where luxury, comfort and privacy coexist harmoniously with nature. Recently constructed, this home is pristine and is the perfect place to raise your family and entertain your guests. For those considering retirement, the home boasts an elevator, and a master bathroom with bidet, Bain Ulta bathtub and a no-rise walk-in shower. This home sits on almost 2.3 acres including a south-facing, walk-out lower level which is accessible by either the elevator or the custom-built wood-and-metal stair system. On the lower level there is potential for a Second Master or an In-law suite. Adding to the architectural elegance are ceilings ranging from 9-foot, to coffered, to double-tray, to cathedral. The kitchen is a culinary dream, spacious, featuring 2 islands, a dormer allowing natural light to shine through, high-end Miele and Sub-Zero appliances, custom-designed Eggersmann cabinetry and Quartzite countertops. Additional details for this home include Natural Marble, Calcite, Quartzite and Granite Stones, Designer Porcelain, Designer Glass tiles, Phillip Jeffries Designer Wallpapers, Mirage Hardwood Floors, Fine Art Lighting Fixtures and DaVinci Fireplaces. Bathrooms/Powder Room include Robern floating Vanities, Wall-Mounted Toilets, and Dornbracht, Hans Grohe, Kohler, Bain Ulta and Duravit bathroom fixtures. Radiant Heating on both levels including the garage. Pella windows throughout, most having built-in shades. Remote-controlled Lutron Black-Out Shades in upstairs bedrooms provide for a good night's sleep. Outside additions include a screened-in porch and premium decking with horizontal stainless steel cable balusters. A home theater boasting a 135-inch Stewart screen, Sony projector, 12 Bowers & Wilkins speakers, 4 Palliser Theatre Seats with power recline and a Lutron drapery system. An 85' x 37' swimming pool room, having a cedar cathedral ceiling with in-ceiling speakers and 60' x 17' inground swimming pool, with colored lighting and electric cover. There is an office and potential for an Exercise Room, Library, and a Flex/Game room for entertainment. Practical features include a fire-sprinkler-system, water filtration system, whole-house Generac generator and ample storage. For extra security and convenience, there are 2 service doors with security keypads, providing easy access to the pool and equipment.
- Type:
- Single Family
- Sq.Ft.:
- 1,170
- Status:
- Active
- Beds:
- 2
- Year built:
- 2024
- Baths:
- 2.00
- MLS#:
- 12128354
ADDITIONAL INFORMATION
Come see Barrington's first new construction condo building in 20 years! Brand New 3-story 15 unit walk-up condo building. The building has 11 attached heated garages at $15,000/space. Open floor plan, Quartz countertops throughout, Stainless steel appliances, in-unit washer/dryer, oversized kitchen island, large private covered balcony, Beautiful Luxury Vinyl floors throughout. Pella windows and doors. Kitchen has 42" upper cabinets, soft close doors, tiled backsplash and under cabinet lighting. Stainless steel kitchen sink. Baths have tiled floors, shower walls are tiled with frameless glass doors. Touchscreen Intercom system. Exterior Security cameras. On-site EV car chargers. Quiet yet convenient location and only 4 blocks to Metra Station, just 5 blocks to downtown Barrington shopping and restaurants. Close to schools and playgrounds!
- Type:
- Single Family
- Sq.Ft.:
- 1,170
- Status:
- Active
- Beds:
- 2
- Year built:
- 2024
- Baths:
- 2.00
- MLS#:
- 12128509
ADDITIONAL INFORMATION
Come see Barrington's first new construction condo building in 20 years! Brand New 3-story 15 unit walk-up condo building. The building has 11 attached heated garages at premium pricing. Open floor plan, Quartz countertops throughout, Stainless steel appliances, in-unit washer/dryer, oversized kitchen island, large private covered balcony, Beautiful Luxury Vinyl floors throughout. Pella windows and doors. Kitchen has 42" upper cabinets, soft close doors, tiled backsplash and under cabinet lighting. Stainless steel kitchen sink. Baths have tiled floors, shower walls are tiled with frameless glass doors. Touchscreen Intercom system. Exterior Security cameras. On-site EV car chargers. Quiet yet convenient location and only 4 blocks to Metra Station, just 5 blocks to downtown Barrington shopping and restaurants. Close to schools and playgrounds!
- Type:
- Single Family
- Sq.Ft.:
- 1,170
- Status:
- Active
- Beds:
- 2
- Year built:
- 2024
- Baths:
- 2.00
- MLS#:
- 12128428
ADDITIONAL INFORMATION
Come see Barrington's first new construction condo building in 20 years! Brand New 3-story 15 unit walk-up condo building. The building has 11 attached heated garages at premium pricing. Open floor plan, Quartz countertops throughout, Stainless steel appliances, in-unit washer/dryer, oversized kitchen island, large private covered balcony, Beautiful Luxury Vinyl floors throughout. Pella windows and doors. Kitchen has 42" upper cabinets, soft close doors, tiled backsplash and under cabinet lighting. Stainless steel kitchen sink. Baths have tiled floors, shower walls are tiled with frameless glass doors. Touchscreen Intercom system. Exterior Security cameras. On-site EV car chargers. Quiet yet convenient location and only 4 blocks to Metra Station, just 5 blocks to downtown Barrington shopping and restaurants. Close to schools and playgrounds!
- Type:
- Condo
- Sq.Ft.:
- 1,800
- Status:
- Active
- Beds:
- n/a
- Lot size:
- 0.31 Acres
- Year built:
- 2005
- Baths:
- MLS#:
- 12125792
ADDITIONAL INFORMATION
Discover your ideal professional haven in the distinguished Harris Office Complex, nestled in the heart of the Village. This exclusive private office suite spans a generous 1800 square feet, complemented by an additional 300 square feet of storage space in the basement, catering to all your business needs with ease. Step inside to experience unparalleled craftsmanship with bespoke doors and trim that accentuate the elegant interior. The suite boasts five meticulously designed private offices, ensuring a serene working environment for you and your team. The provision of two private bathrooms adds to the convenience and exclusivity of the space. Central to the suite is a spacious conference room, where functionality meets sophistication. It features exquisite built-in cabinets complete with a sink and refrigerator, alongside a designated break room area, making it the perfect setting for meetings and brainstorming sessions. Clients are welcomed into a cozy waiting room through a private entrance, which leads to a secure access area, reinforcing privacy and safety with an integrated security/intercom system. With its exceptional condition and superior finishing touches throughout, this office suite is not just a workspace but a statement of prestige and professionalism. An additional 300 square feet of secure storage is located in the basement of the building. Welcome to your new office, where every detail is designed to inspire.
- Type:
- Single Family
- Sq.Ft.:
- 7,179
- Status:
- Active
- Beds:
- 4
- Lot size:
- 4.06 Acres
- Year built:
- 1996
- Baths:
- 6.00
- MLS#:
- 12085020
- Subdivision:
- Heritage Trails
ADDITIONAL INFORMATION
This recently updated, 4 Bedroom Elan-powered SMART HOME Estate on 4+ Acres in Barrington was built in 1996 by Michael J Graft Builder Inc. This home has been meticulously maintained with an accompanying list of all updates to this incredible property. This picturesque home rests in the back of the neighborhood on a private cul-de-sac. The long driveway leading to the home overlooks the estate surrounded by mature trees and wetlands providing ultimate privacy while offering remarkable views. The ambiance begins with state-of-the-art exterior surround sound and lighting and continues throughout the interior of the home with built-in speakers. The custom kitchen was fully renovated in 2017 with over $200k spent creating a masterpiece. Some of the many features include a Miele double oven, Bosch Microwave drawer, Jenn-Air Refrigerator/freezer, radiant heated floors, automatic shades, and 4-inch leathered granite countertops. The sunroom, renovated in 2023 features a custom Hestan grill, side burner and Custom hood to make any grill master's dreams come true. A new Euroshield Roof and Velux Automatic skylights were all replaced in 2016. The basement rivals any country club offering a custom-built bar and wine cellar, red rock fireplace, built-in theater, and steam room shower. Each bedroom has a custom tray ceiling, walk-in closet, and bathroom. The primary bedroom sits on its own wing of the home providing tranquility and privacy. There are not many opportunities to own a home as spectacular as this one! This home has too many upgrades to offer in a typical listing description, review our additional home details for information on all upgrades.
- Type:
- Other
- Sq.Ft.:
- 2,705
- Status:
- Active
- Beds:
- n/a
- Lot size:
- 0.19 Acres
- Year built:
- 1920
- Baths:
- MLS#:
- 12103363
ADDITIONAL INFORMATION
For sale or for lease...move-in ready boutique 2 story office building offering just over 2700 sq. ft. and 13 parking spaces! Close proximity to downtown Barrington shopping and a short walk to the Metra. B-4 zoning offers a flexible list of uses under the Office and Retail categories. There is a large reception area, 7+ offices, conference room & lounge area with a fireplace, a kitchenette, 2 bathrooms and a basement for storage. There is a outdoor patio to! Central air conditioning and forced air heat. This will be a gross lease with the tenant being responsible for the utilities and garbage. Tenant will be required to have renters insurance and a maintenance contract for the HVAC. Air conditioning is 1 year old, furnace is 5 years old and the hot water tank is 2 years old.
- Type:
- Retail
- Sq.Ft.:
- 2,200
- Status:
- Active
- Beds:
- n/a
- Year built:
- 1956
- Baths:
- MLS#:
- 12100337
ADDITIONAL INFORMATION
Seize the opportunity to own a highly visible retail/office building in the bustling heart of downtown Barrington. This well-maintained, all-brick property offers flexibility and high foot traffic, making it perfect for service or retail businesses. The building currently features two units: a 1,546 SF unit on the main floor, which is owner-occupied and will be vacant upon closing, and a 620 SF unit leased to "Grand Frame" with four years remaining on their lease. Additionally, there is a 400 SF unit on the second floor. The 1,546 SF unit has the potential to be divided, allowing for a third unit if desired. The property includes ten convenient parking spots in front of the building, with additional parking available in a nearby village-owned lot by permit. Its prime downtown location ensures exceptional visibility, attracting attention from both pedestrians and drivers. This property's strategic location and structural integrity offer a unique opportunity for investors and business owners alike. Don't miss out on this prime downtown Barrington location.
- Type:
- Land
- Sq.Ft.:
- n/a
- Status:
- Active
- Beds:
- n/a
- Lot size:
- 0.31 Acres
- Baths:
- MLS#:
- 12094743
- Subdivision:
- Mcintosh
ADDITIONAL INFORMATION
Bring your blueprints! Build your forever dream home in this highly sought-after community, and award-winning Barrington School District 220! Conveniently located only minutes to all schools, parks, the Metra train, Downtown Barrington and the I-90 tollway. This .31 acre lot is ready to become your oasis with a level and clear site, and utilities nearby. Your new home will be a few blocks away from Langendorf Park and Roslyn Road Elementary School, and a few minutes to Downtown Barrington offering fun shops and restaurants. When you are living on this quiet, residential street you will have the serenity you wish for and deserve! A great value for one of the few buildable residential lots available in Barrington!
- Type:
- Single Family
- Sq.Ft.:
- 2,000
- Status:
- Active
- Beds:
- 2
- Year built:
- 2024
- Baths:
- 2.00
- MLS#:
- 12087507
- Subdivision:
- Reserve At Barrington
ADDITIONAL INFORMATION
BUILD YOUR RANCH HOME AND DOWNSIZE IN STYLE in THE RESERVE AT BARRINGTON - True Maintenance Free Living with ALL LAWN CARE AND SNOW REMOVAL INCLUDED Along with Secure Gated Community! Brand New Construction with established builder - Great Ranch Floor Plan features a spacious great room that opens to kitchen and over-sized island. Primary Bedroom has 2 large walk-in closets, master bath with custom shower and double vanity. 1st floor laundry room. Front Room is Flex Space - can be Bedroom or Office. Option to finish basement is available as upgrade. 1 Year Builder Warranty Included. Photos are of previously built home from builder.
- Type:
- Land
- Sq.Ft.:
- n/a
- Status:
- Active
- Beds:
- n/a
- Lot size:
- 0.49 Acres
- Baths:
- MLS#:
- 12083948
ADDITIONAL INFORMATION
With nearly half an acre of land, there is plenty of space to build here. Zoned R-5, the size of this lot provides flexibility to suit a variety of needs. You may choose to build a large family home, or perhaps a smaller dwelling with ample outdoor living space. Near Baker Lake and great schools.
- Type:
- Single Family
- Sq.Ft.:
- 2,700
- Status:
- Active
- Beds:
- 4
- Year built:
- 2024
- Baths:
- 3.00
- MLS#:
- 12079035
- Subdivision:
- Reserve At Barrington
ADDITIONAL INFORMATION
BUILD NEW in Barrington - Brand new custom homes located in The Reserve at Barrington, which is a Maintenance Free and Gated Community. BUYER CAN CUSTOMIZE FINISHES - This proposed New Construction home will feature an Open Floor Plan, Oak Hardwood Floors and an oversized kitchen island with Stainless Steel Appliances. Kitchen flows into the Family room and dining room for great open feel. 1st floor Office. Second floor features 4 bedrooms, 2 full baths and Laundry Room. Upgrades Include: James Hardie Siding, Hardwood Floors, Custom Cabinetry, Landscaping/Hardscaping Allowance. Top Rated Schools: Grove Ave, Barrington Prairie, Barrington High School. The Reserve at Barrington is close to shopping, Metra Train, Schools, parks and Downtown Barrington. Builder has an impeccable reputation for delivering the best in quality, incredible client satisfaction and over 40 Years of Building Experience. 1 Year Builder Warranty Included. Contact Listing Agent to Register with Builder. (interior photos are of previously built home)
- Type:
- Land
- Sq.Ft.:
- n/a
- Status:
- Active
- Beds:
- n/a
- Lot size:
- 7.08 Acres
- Baths:
- MLS#:
- 12071350
ADDITIONAL INFORMATION
This 6.79 acre lot is located on Illinois Route 25 also known as Elgin Rd in Barrington Hills, Illinois.Its 325 foot frontage and 910.39 foot depth give it many possibilities.Located adjacent to the north of the new Longmeadow Parkway right of way.Longmeadow Parkway when completed will have great access over the Fox River and will continue west past Randall Road saving time and traffic through the town of Algonquin.The property to the north and east of this lot is now owned by The Bridge Church of Algonquin which has had a special use granted by the Village Of Barrington Hills to build a Church on their 46 acres.To the south of this property is 5.89 acres in Barrington Hills that has a B-3 Business District zoning.Currently the properties zoning is R-1 residential.Slightly wooded in front it clears out in rear for a elevation that slopes to the north and south.Topography drawing and Survey available for review.No soils analysis or soil boring tests are available. Come see the potential
$1,225,000
22154 N Harbor Road Barrington, IL 60010
- Type:
- Single Family
- Sq.Ft.:
- 5,432
- Status:
- Active
- Beds:
- 4
- Lot size:
- 5 Acres
- Year built:
- 1963
- Baths:
- 3.00
- MLS#:
- 12066383
ADDITIONAL INFORMATION
Introducing: A Remarkable Estate - Where Tranquility Meets Timeless Elegance! Discover the splendor of this incredible estate, boasting a stunning, timeless farmhouse as its centerpiece. As you stroll along the brick paver walkway, a sense of enchantment envelops you, setting the tone for an extraordinary experience ahead. Prepare to be captivated by an array of luxurious amenities designed to exceed your every expectation. Step inside and be welcomed by an exquisite blend of formal spaces, perfect for entertaining guests. The family room, adorned with a vaulted ceiling, a cozy stone fireplace, and historic wide plank pine hardwood flooring, creates a warm and inviting ambiance. Adjacent to it, a gourmet kitchen awaits, adorned with the finest appliances, stone counters, ample white cabinetry, and a delightful eating area. From every vantage point, large windows frame picturesque views, drenching the rooms in natural light. The reclaimed flooring in the sunroom and eating area, along with the beams on the ceiling continue to set the tone and warm this home. Take a moment to unwind and embrace nature's beauty from the comfort of the screen porch overlooking lush pastures that stretch as far as the eye can see. This property offers potential for car collectors, hobbyists, or even a woodworking shop within the two outbuildings. On the second level, you'll find the opulent Owner's Suite, accompanied by a spa-like bath that promises ultimate relaxation. The remaining three spacious bedrooms share a well-appointed hall bath. Descend to the lower level, where even more delights await. Here, a recreational room and study beckon, while ample storage ensures everything has its place. The magnificent main barn stands as a testament to the estate's commitment to excellence. This barn not only houses seven stalls, an indoor arena, a wash rack, and a tack room but also presents an incredible opportunity for customization. Plus the second barn can be whatever you desire; whether it's an office, a charming party space, or another haven for your beloved animals, it can be tailored to your needs. Solar panels grace the main barn's rooftop, generously powering the entire estate. Delight in the beautiful flower garden that gracefully frames the barn, creating a captivating scene. Throughout the property, multiple pastures invite your four-legged companions to roam freely. With the addition of expertly placed drainage tiles, standing water in any of the pastures is a thing of the past. This unique property effortlessly combines peace and serenity, all while being just minutes away from the conveniences of town. Embrace the lifestyle you've always dreamed of in this remarkable estate. Welcome home!
$1,799,000
731 Division Street Barrington, IL 60010
- Type:
- Single Family
- Sq.Ft.:
- 3,102
- Status:
- Active
- Beds:
- 5
- Lot size:
- 0.14 Acres
- Year built:
- 2020
- Baths:
- 5.00
- MLS#:
- 12057413
- Subdivision:
- Barrington Village
ADDITIONAL INFORMATION
731 Division Street leaves its mark on downtown Barrington with a brilliant custom design completed in 2020. Set proudly in the middle of the block on a quiet street is a home of significance, with a brick-paved drive and stone accents leading to the front bluestone patio designed perfectly for Adirondack chairs. Just off the patio is an impressive entry surrounded by stone and complimented by Hardie Board, alluring guests to what might be the village's best floor plan yet! A sprawling foyer opens to an elegant living room with picture framed carpentry, oversized windows with views of the yard, and sconces that are absolutely stunning. On the opposite side of the foyer is a universal 5th bedroom/office with crown molding, generous closet space, panoramic views out front, and adjacent access to a luxury, fully tricked-out guest bath. The bathroom is finished with a full-length mirror, built-in Restoration Hardware sconces, waterfall quartz counters, a concealed cistern, heated floors, a gorgeous tile selection, and an European shower/tub. Wide plank hardwood floors throughout lead the way past the open staircase to a dramatic setting showcasing a phenomenal dining area with glass facade cabinets, a beverage fridge, and quartz counters that provide for an excellent dry bar. Open to the dining area is an expansive family room with a stone fireplace accented by floor-to-ceiling windows and access to the deck. The family room overshadows an exemplary kitchen with 42" white shaker cabinets with soft close, dove tail, pull-outs, and auto LED illuminated cavities, contrasted with custom inset cabinets and an impressive breakfast bar. The breakfast bar is finished with quartz counters, a vegetable sink, and Restoration Hardware pendant lighting, while the perimeter counters have a leather granite finish set off by the striking back splash. The high-end stainless steel appliances complement the rest of the kitchen, featuring a 6-burner Wolf range with built-in skillet, a commercial-grade Wolf hood with heating element and motor mount on the exterior to deaden sound, Wolf microwave, warming drawer, Miele dishwasher, Sub Zero side by-sides, as well as Sub Zero freezer and beverage fridge drawers. Adjacent to the kitchen is a well thought out butler pantry combined with a locker system design on the opposing wall, etched glass door to the side entrance and access to a phenomenal laundry room. The laundry room is finished with shaker cabinets, quartz counters, illuminated hanging rack and farm sink. The second floor is equally impressive with 10' ceilings, 4 spacious bedrooms, 3 full bathrooms and a 2nd laundry room. 1 of 4 bedrooms is the primary suite with a gorgeous floor to ceiling fireplace surround, an incredible walk-in closet with custom organizers, center island outfitted with drawers, and a bench seat. Across the hall from the walk-in closet is the primary spa like bath with full body spray shower heads in a frameless glass shower, custom designed double vanities across from each other with beautiful built-in sconces, free standing soaker tub and heated floors. The 2nd bedroom of the 4 utilizes the hall full bathroom featuring vaulted ceilings, skylights, pendant lighting, custom vanity, roll-in frameless glass shower and heated floors. The remaining 2 bedrooms are Jack and Jill designs with vaulted ceilings in the shared bath, skylights, double vanities, black framed glass shower doors and heated floors. Full English lower level w/ temperature-controlled wine cellar, bar with leather granite counters, Miele appliances, recreation area, separate theater, hidden gym and full bathroom w/ single custom vanity, frameless glass shower and heated floors. 2.5 car detached heated garage with epoxy floors and opportunity to have finished space above. Large brick patio ideal for entertaining along with additional yard space. Spray foam insulation, double pane Anderson windows, and 2x6 exterior walls. Near Metra, shopping, and restaurants.


© 2024 Midwest Real Estate Data LLC. All rights reserved. Listings courtesy of MRED MLS as distributed by MLS GRID, based on information submitted to the MLS GRID as of {{last updated}}.. All data is obtained from various sources and may not have been verified by broker or MLS GRID. Supplied Open House Information is subject to change without notice. All information should be independently reviewed and verified for accuracy. Properties may or may not be listed by the office/agent presenting the information. The Digital Millennium Copyright Act of 1998, 17 U.S.C. § 512 (the “DMCA”) provides recourse for copyright owners who believe that material appearing on the Internet infringes their rights under U.S. copyright law. If you believe in good faith that any content or material made available in connection with our website or services infringes your copyright, you (or your agent) may send us a notice requesting that the content or material be removed, or access to it blocked. Notices must be sent in writing by email to [email protected]. The DMCA requires that your notice of alleged copyright infringement include the following information: (1) description of the copyrighted work that is the subject of claimed infringement; (2) description of the alleged infringing content and information sufficient to permit us to locate the content; (3) contact information for you, including your address, telephone number and email address; (4) a statement by you that you have a good faith belief that the content in the manner complained of is not authorized by the copyright owner, or its agent, or by the operation of any law; (5) a statement by you, signed under penalty of perjury, that the information in the notification is accurate and that you have the authority to enforce the copyrights that are claimed to be infringed; and (6) a physical or electronic signature of the copyright owner or a person authorized to act on the copyright owner’s behalf. Failure to include all of the above information may result in the delay of the processing of your complaint.
Barrington Real Estate
The median home value in Barrington, IL is $600,000. This is higher than the county median home value of $279,800. The national median home value is $338,100. The average price of homes sold in Barrington, IL is $600,000. Approximately 72.82% of Barrington homes are owned, compared to 22.79% rented, while 4.39% are vacant. Barrington real estate listings include condos, townhomes, and single family homes for sale. Commercial properties are also available. If you see a property you’re interested in, contact a Barrington real estate agent to arrange a tour today!
Barrington, Illinois has a population of 11,174. Barrington is more family-centric than the surrounding county with 40.29% of the households containing married families with children. The county average for households married with children is 29.73%.
The median household income in Barrington, Illinois is $126,250. The median household income for the surrounding county is $72,121 compared to the national median of $69,021. The median age of people living in Barrington is 40.8 years.
Barrington Weather
The average high temperature in July is 83.4 degrees, with an average low temperature in January of 12.3 degrees. The average rainfall is approximately 37.6 inches per year, with 37.5 inches of snow per year.
