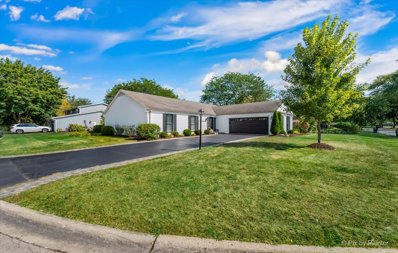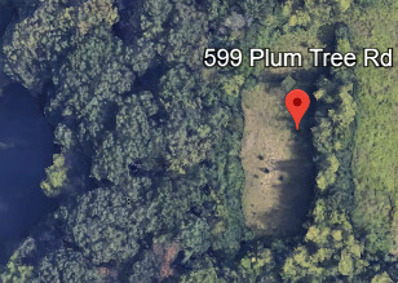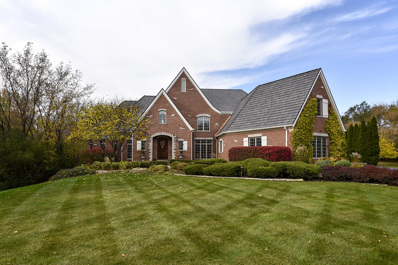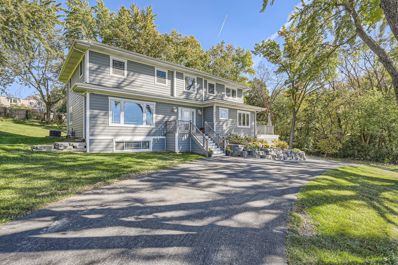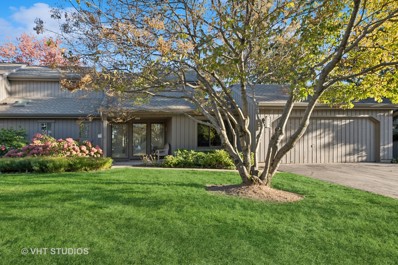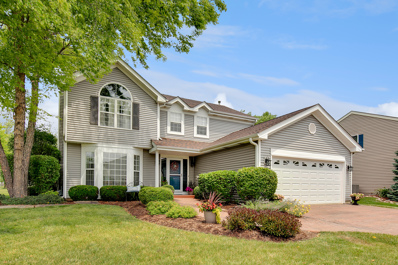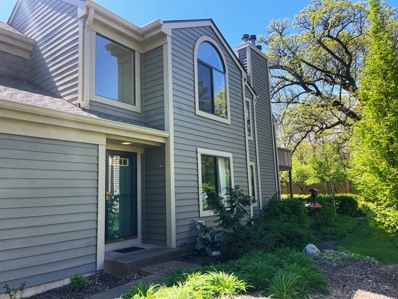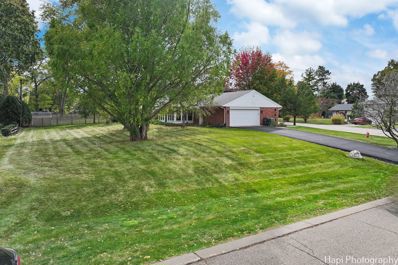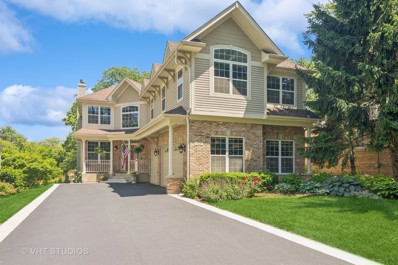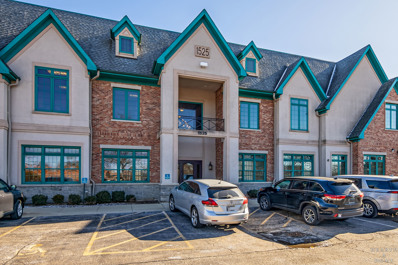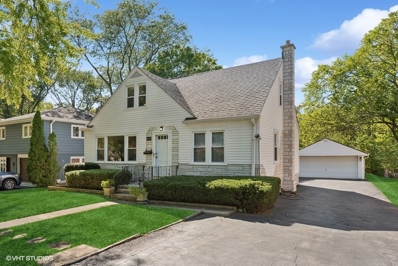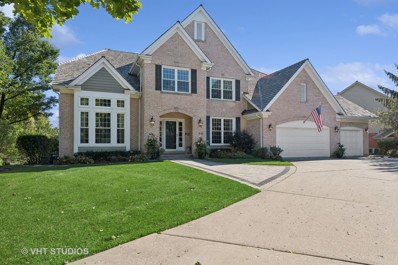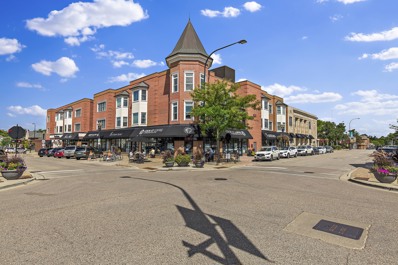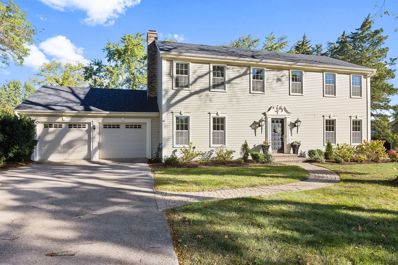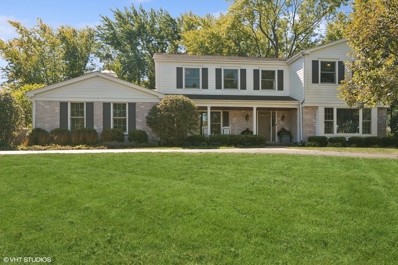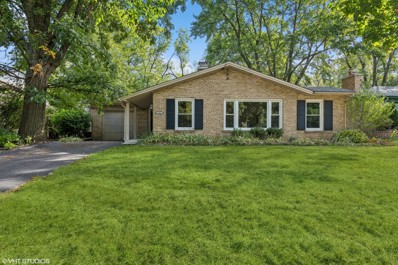Barrington IL Homes for Rent
Open House:
Saturday, 11/16 6:00-8:00PM
- Type:
- Single Family
- Sq.Ft.:
- 1,717
- Status:
- Active
- Beds:
- 4
- Lot size:
- 0.3 Acres
- Year built:
- 1925
- Baths:
- 2.00
- MLS#:
- 12198070
- Subdivision:
- Barrington Village
ADDITIONAL INFORMATION
MOTIVATED SELLERS! MAKE AN OFFER! Sellers have a new home and want this one sold! Step into timeless elegance with this beautifully updated, 100-year-old Queen Anne home in the heart of the Village in Barrington. Combining vintage charm with modern comforts, this rare find is move-in ready and offers a unique blend of historic character and contemporary convenience. This 4-bedroom, 2-bath, two-story gem is nestled within the desirable District 220 school boundaries and boasts a spacious, fully fenced yard. Inside, you'll be greeted by the warmth of original 1925 features, including hardwood floors, wood doors, classic hardware, and intricate trim work. The open living and dining area showcases the home's charming details, creating an inviting space for both entertaining and everyday living. The sun-soaked kitchen is a chef's delight, equipped with stainless steel appliances, a built-in dry bar, and a cozy coffee nook. Adjacent is the family room, where you can relax by the wood-burning potbelly stove, adding a classic touch of comfort. The first-floor master bedroom offers convenience and privacy, while three additional bedrooms await on the second level. The partially finished basement includes an updated laundry room and extra newly updated room. Outside, enjoy the newly landscaped front and backyard, with the newly installed full privacy fence, perfect for gatherings or quiet evenings. Additional perks include an oversized 2-car garage with a separate gym and 2-person sauna, ample driveway parking for up to 10 cars, and recent updates like a new boiler, water tank, sump pump, washer, and dryer. Radon system is installed. Seller is offering a $ 5,000. credit toward wall-mounted AC unit. Close to the Metra, expressways, parks, shopping, and more, this home is a rare blend of historic beauty and modern living. Don't miss the opportunity to own a piece of Barrington's history!!
- Type:
- Single Family
- Sq.Ft.:
- 1,369
- Status:
- Active
- Beds:
- 3
- Lot size:
- 0.12 Acres
- Year built:
- 1892
- Baths:
- 2.00
- MLS#:
- 12190635
- Subdivision:
- Barrington Village
ADDITIONAL INFORMATION
Great opportunity to live in the Village of Barrington in a charming 3 Bedroom home. A 2024 remodel includes a brand new kitchen with stainless steel appliances and butcher block counters. The room offers adequate space for a Dining Table or Island/Breakfast Bar. The home also features great curb appeal, high ceilings on the main level, a flexible floor plan for up to 3 Bedrooms plus a new on-trend bathroom with French-style wall mount sink, storage cubbies and chic ceramic tile. The main level includes a spacious Foyer, Living Room, Primary Bedroom and an Office. There are two additional Bedrooms and a half bathroom upstairs. However, you can purpose the rooms as best fits your needs. Walk to shopping, dining, schools, parks and award winning Dist. 220 schools. Recent improvements: roof - 2020, water heater - 2024, washer & dryer - 2024, exterior painted - 2018; 200-amp electrical; fire sprinkler system; 8 parking spaces (2 at front pad and 6 at rear of home with access via easement from Main St.). Zoning is B-R Mixed Business-Residential District.
- Type:
- Single Family
- Sq.Ft.:
- 2,039
- Status:
- Active
- Beds:
- 3
- Lot size:
- 0.36 Acres
- Year built:
- 1975
- Baths:
- 3.00
- MLS#:
- 12196805
- Subdivision:
- Chippendale
ADDITIONAL INFORMATION
STUNNING BRICK RANCH in the HIGHLY SOUGHT AFTER maintenance free Chippendale neighborhood. OPEN FLOOR PLAN like NO OTHER in Chippendale! EXPANSIVE KITCHEN is an ENTERTAINERS DELIGHT! FEATURING VAULTED CEILINGS, RECESSED LIGHTS, WALK IN PANTRY, QUARTZ TOPS, WHITE SHAKER SOFT CLOSE CABINETRY, HIGH END APPLIANCES, ISLAND SEATING AND PENNINSULA SEATING! SOLID WHITE OAK FLOORING THROUGHOUT! UPDATED DOORS and MILLWORK with 7" Baseboards, NEWER WINDOWS and SIDING, CARIAGE STYE GARAGE DOOR, NEW CONCRETE PATIO, BRICK DRIVEWAY RIBBONS, NEWER (2-3 years) FURNACE- A/C- WATER HEATER- ELECTRIC PANEL, and MORE. Great location, close to Parks, Restaurants, and Downtown Barrington.
ADDITIONAL INFORMATION
Beautiful secluded lot in Barrington Hills in a location convenient to shopping, restaurants, entertainment, Metra train and highly acclaimed District 220 schools. Create your own private oasis!
- Type:
- Single Family
- Sq.Ft.:
- 2,600
- Status:
- Active
- Beds:
- 4
- Year built:
- 1962
- Baths:
- 2.00
- MLS#:
- 12195902
- Subdivision:
- Barrington Highlands
ADDITIONAL INFORMATION
Welcome to this beautifully updated 4-bedroom, 2-bathroom ranch home in the heart of Barrington! Spanning 2,600 sq ft, this spacious residence welcomes you with an open floor plan and a stunning stone fireplace with a gas starter as you enter through the new front door. The updated kitchen boasts granite countertops, stainless steel appliances, and an abundance of cabinet space. Retreat to the luxurious master suite, featuring a double sink vanity, walk-in double shower, and a separate soaking tub. Enjoy serene pond views from across the street, and step out onto the expansive Trex deck, perfect for outdoor entertaining, complete with natural gas hookups for a fire pit and grill. Major updates include a new roof, siding, and soffits (2016), a refinished driveway (2021), and recent mechanical upgrades such as new sump pumps (2023) and a furnace and A/C (2024). The home also features a reverse osmosis filtration system for clean, crisp water. Located in a highly desirable area with walking/biking paths to shopping, dining, the Village, and excellent schools, this home is the perfect blend of comfort and convenience. Don't miss the opportunity to make it yours!
$1,775,000
26285 W Roberts Lane Barrington, IL 60010
- Type:
- Single Family
- Sq.Ft.:
- 7,287
- Status:
- Active
- Beds:
- 5
- Lot size:
- 2 Acres
- Year built:
- 2003
- Baths:
- 6.00
- MLS#:
- 12195454
- Subdivision:
- Barrington Oaks Estates
ADDITIONAL INFORMATION
Spectacular!...doesn't even begin to describe this Barrington Oaks Estates beauty! This 5 Bedroom, 5 & 1/2 bath home built by Integrity Builders is exceptional in every way! Set on 2 breathtaking acres with gorgeous landscape and hardscape, 1st floor master suite, new DaVinci roof in 2023, 4 car garage, fantastic walk out lower level and amazing finishes and updates throughout! Recent interior updates include newly remodeled office, mudroom, powder room and master bathroom. The enormous kitchen has new high-end appliances and a huge eating area overlooking the new, maintenance free deck and gorgeous, newly landscaped back yard! Other improvements include new furnaces, water treatment system, new epoxy coated floors and fresh paint in the garage. Nothing has been overlooked. Home is conveniently located 5 minutes from Biltmore Country Club and only 10 minutes from Good Shepard Hospital...so close to everything in Downtown Barrington as well! This is truly a spectacular home! Everything you would expect and more!
- Type:
- Single Family
- Sq.Ft.:
- 2,956
- Status:
- Active
- Beds:
- 4
- Lot size:
- 1.03 Acres
- Year built:
- 2019
- Baths:
- 3.00
- MLS#:
- 12191212
- Subdivision:
- Timberlake Estates
ADDITIONAL INFORMATION
Gorgeous 2 story Traditional home completely rebuilt in 2019. Situated nicely in the Timberlakes Estates subdivision, this neighborhood is a true gem. Conveniently located close to all the shopping, dining and entertainment in Lake Zurich/Deer Park, Wauconda and only 10 minutes from downtown Barrington. There is a very active Homeowners Association with a community engagement committee that organizes and facilitates wonderful community events throughout the year. Included with the home are lake rights, beach access with playground and pavilion for use by its members. The Beach area has canoe and kayak racks available. The 46-acre lake is even stocked for fishing. The home itself has been beautifully rebuilt with all of today's needs in mind. Hardwood floors run through the entire home and offers an open floorplan on the main level. The Kitchen includes Thermodor/Bosch stainless steel appliances, quartz counters, marble backsplash, an oversized island with seating and a pantry closet. The Family Room is situated nicely off the Kitchen and offers a fireplace and direct access onto the backyard brick paver patio. There are 2 Living Rooms, one of which leads to the spacious roof-top deck providing peek-a-boo views of the lake. The Primary Bedroom is generously sized and has a large walk-in closet and private bathroom, complete with dual bowl vanity and separate shower/soaking tub. The 2nd level provides 3 additional bedrooms and a shared bathroom as well as laundry for your convenience. The basement has been partially finished and awaits your finishing touches. Zoned HVAC. The exterior was upgraded with "Smart Siding" with a 50-year warranty. Make this home yours before it's gone!!!
- Type:
- Single Family
- Sq.Ft.:
- 1,104
- Status:
- Active
- Beds:
- 3
- Lot size:
- 0.14 Acres
- Year built:
- 1953
- Baths:
- 2.00
- MLS#:
- 12191058
- Subdivision:
- Barrington Village
ADDITIONAL INFORMATION
Barrington Village introduces an extraordinary lifestyle and unmatched conveniences with easy access to downtown, restaurants, shopping, Metra station and entertainment. An open concept welcomes guests to a vibrant and bright floor plan beginning with a spacious family room lined with windows while unfolding to a fresh new look in the kitchen. The kitchen offers 36" white cabinets, trendy counters and stainless-steel appliances. Just off the kitchen is a separate room universally used as a dining area, office or additional media area with access and views of the yard. The main floor also showcases 2 spacious bedrooms and a newly renovated full bathroom complete with a single vanity and shower/tub combination. The second floor is equally as impressive with a primary suite, 3 closets and direct access to the primary bathroom. The primary bathroom features a single vanity and shower. Partial unfinished lower level with laundry area. New siding and windows that improve the efficiency of the home! SOLD AS-IS
- Type:
- Single Family
- Sq.Ft.:
- 2,734
- Status:
- Active
- Beds:
- 3
- Year built:
- 1987
- Baths:
- 3.00
- MLS#:
- 12144612
- Subdivision:
- Lake Barrington Shores
ADDITIONAL INFORMATION
Lake Barrington Shores Gated Community * Maintenance Free * Rarely available Townhome Duplex * 3 Bedrooms * 2.5 Bathrooms * First Floor Primary Suite * Oversized 2.5 Car Garage with entrance from the garage through the kitchen * Hardwood * Newer High-Quality Carpet. Kitchen: Custom warm brown Cherry Cabinetry, Glass Front Cabinet Doors for an Elevated look, Banquet Seating, Can lighting, Granite Countertops and Hardwood Flooring. Main Level Highlights: First Floor Primary Bedroom, Dual Closets with Newer Carpeting. Primary Bathroom: Custom Creme Cabinetry with an incredible amount of storage, Separate Shower with Rain Head, Hand Held, Body Sprayers, Granite Bench, Custom 1/2 " Shower Doors, Granite flooring, countertops and Shower Surround * Dual Sinks * Wall-Hung commode for handicap accessibility * Dual Countertops and custom Make-up Vanity. 2nd Level Highlights: 2 Large Bedrooms, Full Bathroom that was recently renovated with Jetted tub. Lower-Level Highlights: Finished Basement with Wet Bar and Built-in Wine Racks, Gas Fireplace, Large Laundry with Washer and Dryer and Storage Area with built-cabinets. Additional Features: Gated Resort with full time security, A 100-acre lake, 37-acre forest preserve, 18-hole golf course for public play and membership, indoor and outdoor pools, 8 tennis courts, pickleball, bocce, and Marina with sailboats, kayaks, canoes and fishing boats for resident use; Beautifully Renovated Club House, Party Room, Library, Fitness Center and more. Highly rated Barrington schools; Lots of clubs and planned activities. Association includes: Water, Sewer, Landscaping, Snow Removal, Cable, Internet, Garbage Pickup and common insurance. Lots of bang for your buck!
- Type:
- Single Family
- Sq.Ft.:
- 2,612
- Status:
- Active
- Beds:
- 5
- Lot size:
- 0.44 Acres
- Year built:
- 1973
- Baths:
- 3.00
- MLS#:
- 12180353
- Subdivision:
- Fox Point
ADDITIONAL INFORMATION
This is a HUD home. Bids may only be submitted by a HUD Registered Agents/Agencies. Conveniently located near Metra and downtown Barrington. Situated on a peaceful .44-acre lot with mature trees. You will find 5 bedrooms upstairs, including the master bedroom with bathroom. HUD Case 137-521186. HUD Homes are sold "As-Is". Seller makes no representations or warranties as to property condition. Seller may contribute to the buyer's closing costs, upon buyer request at time of bid. Equal Housing Opportunity. Bring your decorating ideas.
$1,510,000
240 Tower Road Barrington, IL 60010
- Type:
- Single Family
- Sq.Ft.:
- 4,600
- Status:
- Active
- Beds:
- 4
- Lot size:
- 0.22 Acres
- Year built:
- 2024
- Baths:
- 6.00
- MLS#:
- 12189917
ADDITIONAL INFORMATION
New construction available Summer 2025 in the heart of the Village on a quiet tree lined street. Thoughtful design and impeccable construction by Avalon, an award-winning local builder. This European farmhouse-inspired home has a fabulous layout with all the right spaces for today's lifestyles. Designed with stylish living in mind the "Heart-Of-Home" open floorplan boasts custom finishes throughout with extensive light and spacious rooms for both entertaining and quality family time. Bespoke features include: Vaulted ceilings, glass wine display vault, custom beam work, main floor library, hardwood flooring, custom millwork and a mudroom with family drop-zone. Gourmet kitchen including locally- sourced, custom Amish cabinets, generous island, a 4' wide workstation sink and naturally-lit, walk-in scullery/pantry. Artistic glass staircase tower with two-story windows leads to the spacious second floor. The opulent vaulted primary suite features a lavish spa bath with a zero-entry shower, heated-floor, freestanding slipper tub, a coffee/morning bar, and a huge walk-in closet with custom built-ins. There is an ensuite bedroom, two additional bedrooms sharing a double Jack-and-Jill bathroom, and a full laundry room on the second floor. Relax and enjoy this setting in the additional outdoor living spaces featuring a covered lanai with built-in BBQ, a dining patio, a separate firepit area and lush landscaping. Thoughtful exterior features also include landscape lighting and year-round color foliage. The finished basement offers a family entertainment area bringing the total finished square footage to 4600. Curated designer finishes and fixtures inside and out may include: Kohler, Brizo, Ann Sacks, Grohe, Verona, Thermador, Miele, Kalista, Samsung, Visual Comfort, Kichler, Walker Zanger, and Bosch. Engineered and built for energy efficiency with lower utility costs and wi-fi enabled systems throughout to control your home from your tablet or smartphone wherever you are. Charge your electric vehicle in the attached and heated three car garage. Never walk in the rain or snow from your garage to your house. Walk to local eateries, coffee shops, and boutiques without ever crossing a busy street. All carefully curated fixtures and finishes are planned or could be customized by a buyer who acts quickly since Avalon Construction & Design homes all sell prior to completion. Call to schedule a review of the floor plans and tours of existing completed homes with the builder. Interior photos are from builder's other completed projects and are representative of the builder's finishes. This reputable builder/designer has already sold two custom homes on this street prior to completion.
- Type:
- Single Family
- Sq.Ft.:
- 1,990
- Status:
- Active
- Beds:
- 4
- Year built:
- 1989
- Baths:
- 4.00
- MLS#:
- 12189612
ADDITIONAL INFORMATION
Beautiful 10+++ Four Bedroom Home on Corner Lot Home in Desirable Braemar Subdivision. Prime Location - Minutes to Cuba Marsh, nearby parks, shopping, restaurants, Lake Zurich beaches, Deer Park Mall, and downtown Barrington. Spacious Layout - Bright and Open Floor Plan. Family room with gas fireplace opens into the Gourmet Kitchen complete with stainless steel Appliances. Hardwood Floors throughout First Floor. Formal Dining Room. Formal Living Room. Fully Finished Basement with half bath and wet bar. Amazing Master Suite complete with a sitting area, walk-in closet, and an updated luxury master bath featuring Italian tiles and heated floors. Outdoor Living - Enjoy the beautifully landscaped yard with a deck, perfect for outdoor entertaining. Durable stamped concrete driveway.
- Type:
- Single Family
- Sq.Ft.:
- 1,100
- Status:
- Active
- Beds:
- 3
- Year built:
- 1995
- Baths:
- 2.00
- MLS#:
- 12189336
ADDITIONAL INFORMATION
LAKE BARRINGTON SHORES!! Welcome home to your perfect Penthouse condo in the stunning gated community of LBS with vaulted ceilings and open flow. This unit provides exclusive access to amenities, beautiful trails for your afternoon walks, golf course access, tennis courts, stunning lakes, and so much more. With a large vaulted family room boasting wood burning fireplace and dining area, bright kitchen, 2beds/2baths and an option of third bedroom or office space, this unit offers so many options to the buyer ready to bring their design ideas! Perfect one level up the stairs to enjoy living in your lovely layout and large spacious balcony overlooking a private landscaped oasis. Welcome home!
- Type:
- Single Family
- Sq.Ft.:
- 1,924
- Status:
- Active
- Beds:
- 3
- Lot size:
- 0.47 Acres
- Year built:
- 1962
- Baths:
- 3.00
- MLS#:
- 12186370
- Subdivision:
- Barrington Meadows
ADDITIONAL INFORMATION
LOOKING FOR A SIZEABLE RANCH HOUSE ON A LARGER THAN AVERAGE SIZE CORNER LOT, JUT SHY OF 1/2 ACRE! THIS QUALITY BUILT BRICK HOME HAS A GOOD FLOOR PLAN. AND HARDWOOD FLOORS. BOASTS A 18X9 3 SEASON FLORIDA ROOM W/ SLIDING GLASS DOORS. BIG ENTRY FOYER AND COAT CLOSET. HUGE LIVING ROOM WITH A BRICK & SLATE GAS LOG FIREPLACE WITH GLASS DOORS. SEPARATE DINING ROOM WITH CHAIR RAILS. A GOOD-SIZED KITCHEN , FULLY APPLIANCED W/L-SHAPED ISLAND COUNTER AND AN ABUNDANCE OF CABINETS. THERE IS AN ATTACHED 2.5 CAR GARAGE WITH DIRECT ACCESS TO THE HOUSE. 2 BEDROOMS NEAR FULL HALL BATHROOM AND PRIMARY BEDROOM HAS A WALKIN CLOSET AND SHARED FULL BATHROOM WITH WALKIN SHOWER. ALSO, LAUNDRY CHUTE. THERE IS A VERY BIG 24X23 REC ROOM WITH BAR AND CABINETS IN BASEMENT. HOUSE HAS SOLID 6 PANEL DOORS, HOUSE GENERATOR, SOME COPPER PLUMBING AND 2 REFRIGERATORS IN KITCHEN. THIS HOME IS RESPECTFULLY BEING SOLD IN "AS IS" CONDITION, AS IT IS IN A TRUST.
- Type:
- Single Family
- Sq.Ft.:
- 1,170
- Status:
- Active
- Beds:
- 2
- Year built:
- 2024
- Baths:
- 2.00
- MLS#:
- 12187865
ADDITIONAL INFORMATION
Come see Barrington's first new construction condo building in 20 years! Brand New 3-story 15 unit walk-up condo building. The building has 11 attached heated garages at premium pricing. Open floor plan, Quartz countertops throughout, Stainless steel appliances, in-unit washer/dryer, oversized kitchen island, large private covered balcony, Beautiful Luxury Vinyl floors throughout. Pella windows and doors. Kitchen has 42" upper cabinets, soft close doors, tiled backsplash and under cabinet lighting. Stainless steel kitchen sink. Baths have tiled floors, shower walls are tiled with frameless glass doors. Touchscreen Intercom system. Exterior Security cameras. On-site EV car chargers. Quiet yet convenient location and only 4 blocks to Metra Station, just 5 blocks to downtown Barrington shopping and restaurants. Close to schools and playgrounds!
- Type:
- Single Family
- Sq.Ft.:
- 3,000
- Status:
- Active
- Beds:
- 4
- Lot size:
- 1.22 Acres
- Year built:
- 1957
- Baths:
- 2.00
- MLS#:
- 12187701
- Subdivision:
- Hillcrest Acres
ADDITIONAL INFORMATION
Welcome to this stunning 4-bedroom, 2-bath split-level home with a beautifully open floor plan on the main level, situated on a spacious 1.22-acre lot adorned with mature trees. This meticulously updated property offers hardwood floors throughout the large, sun-filled living room and an expansive kitchen featuring custom cabinetry, granite countertops, stainless steel appliances, and a generous island with seating. The upstairs hosts three bedrooms and a full bath, while the walkout lower level includes a cozy family room with a fireplace, a fourth bedroom, a second full bath, and an incredible sunroom with an additional fireplace that opens to a two level patio. The finished sub-basement offers even more living space, with a bonus room, laundry, and ample storage. The home also boasts a unique dog room/laundry area that opens to a fenced dog run, perfect for pet lovers. Too many upgrades in the past 4 years to name, but they include a new well tank, bonus room addition, whole house filtration system, full bath remodel, wooden fence, and pool, making this home truly move-in ready. Don't miss out on this one-of-a-kind property!
- Type:
- Single Family
- Sq.Ft.:
- 4,920
- Status:
- Active
- Beds:
- 4
- Lot size:
- 0.34 Acres
- Year built:
- 2004
- Baths:
- 5.00
- MLS#:
- 12185902
- Subdivision:
- Barrington Village
ADDITIONAL INFORMATION
Welcome Home! Nestled in a picturesque village setting, this custom home offers a seamless finish throughout, a functional floor plan for today's lifestyle, boasts many recent updates and meticulous attention to detail throughout. A welcoming front covered porch invites you into this lovely home featuring 2-story foyer, hardwood floors, large kitchen & family room and an abundance of natural light. The 2-story family room truly captivates with a stunning wall of windows framing the panoramic backyard views, and a majestic floor-to-ceiling fireplace functions as a beautiful focal point in this home. An epicurean's delight, the chef's kitchen features well done updates including quartz countertops (2019), subway tile backsplash (2019) highlights the custom cabinetry & new hardware, Thermador 5-burner gas cooktop (2019) and SS hood (2019), KitchenAid SS Refrigerator (2019), undermount SS Sink (2019). Entertaining is a delight with this spacious center island and breakfast bar, while the eating area is perfect for casual dining. Formal living and dining rooms, and a first-floor home office round out the main level of this lovely home! At day's end, indulge in the tranquility of the master retreat, featuring a serene sitting area, custom walk-in closets, and a spa-like ensuite bath complete with a walk-in shower and a luxurious BainUltra tub. This luxurious primary also boasts two large walk-in closets and a generous sitting room. Also upstairs there are three additional bedrooms, including an ensuite, a "Jack & Jill" bath, and a second-floor full laundry room for added convenience. The finished, English style basement, is an entertainment mecca with a large recreation room with beautiful coffered ceiling detail, a cozy gas fireplace, and a well-appointed full wet bar with custom cabinetry, granite counters, and a separate wine closet. A full bath and exercise room offer incredible flexibility for a fifth bedroom option, and the separate game or craft area is perfect for ongoing projects or a fun kid-zone! Outside, discover your own private oasis in the extra-deep fenced yard, featuring a spacious deck, brick paver patio w/fire pit, gazebo, a serene koi pond, fenced gardens and lush mature landscaping. A few notable more recent updates include Trane furnace & A/C (2019), AprilAire humidifier (2023), Bradford White 75-gallon water heater (2022), garage heater (2022), exterior coach lights (2023), new asphalt driveway (2022) & concrete ribbons (2022), new perimeter fencing (2020) & landscape updates (2022), fresh exterior and interior paint (2020-2024), concrete pad & TUFF Shed (2020) added to backyard. Enjoy the ultimate convenience of living close in proximity to Barrington Metra Station, Citizen's Park, Cuba Marsh Nature Preserve with walking & biking trails, Barrington Area Library, Barrington Park District, Village shopping, hip dining & coffee shops, Farmer's Market and top-rated Barrington Schools!
- Type:
- Condo
- Sq.Ft.:
- 1,760
- Status:
- Active
- Beds:
- n/a
- Year built:
- 2007
- Baths:
- MLS#:
- 12155112
ADDITIONAL INFORMATION
1760 square foot office condo conveniently located in Barrington near Dundee Rd and Grove Ave. Perfect professional office or small business location. This office is very nicely built out with high end finishes, and was most recently utilized by a prestigious local law firm. Includes a front desk area, multiple offices and flexible common working space, a private bathroom, elevator, lobby, and in-unit storage space. Ample parking is available. Buying this space now will allow you to lock in your occupancy costs and protect yourself from future rent increases. Now is the time to invest in your business.
- Type:
- Single Family
- Sq.Ft.:
- 2,489
- Status:
- Active
- Beds:
- 4
- Lot size:
- 0.2 Acres
- Year built:
- 1952
- Baths:
- 3.00
- MLS#:
- 12185077
ADDITIONAL INFORMATION
Nestled in a picturesque tree-lined street in the Village of Barrington, this charming 4-bed, 3-bath home has a 2 car garage and lovely backyard space that is perfect for families or for entertaining guests. The main level boasts inviting entertaining spaces, including a cozy living room, spacious kitchen, large dining room, and two bedrooms with a full bath. Upstairs, provides an additional bonus room, a full bathroom and 2 additional bedrooms with an outdoor space. The finished basement space offers a large recreation room, laundry/workroom, another full bath, and ample storage. The unique floor plan and versatile layout make this home truly special. The 2 car garage also includes a separate workspace and storage for equipment or motorized toys. Conveniently located within walking distance to Barrington schools, coffee shops, restaurants, the Metra station (but not too close), and entertainment. Plus, it's just ONE BLOCK from Station Middle School, Atonement, and Lines Elementary. Don't miss out on this incredible opportunity!
$1,250,000
942 Lakewood Drive Barrington, IL 60010
- Type:
- Single Family
- Sq.Ft.:
- 5,711
- Status:
- Active
- Beds:
- 5
- Lot size:
- 0.37 Acres
- Year built:
- 1993
- Baths:
- 5.00
- MLS#:
- 12173175
- Subdivision:
- Lakeview
ADDITIONAL INFORMATION
Home for the Holidays! Presenting 942 Lakewood Drive, a stunning property located in the heart of the Lakeview of Barrington neighborhood boasts lush landscaping, stunning interior finishes, and a gorgeous view that makes it a true sanctuary for modern living. This lovely home features a brick and cedar exterior (brick tuck-pointed in 2018), newer cedar roof (2020), a concrete circle driveway, newer coach lights, and a newer gorgeous brick walkway leading to the covered front entry. As you step inside to the foyer you are greeted with a grand staircase and 2-story ceilings. Upgrades throughout the home include fresh, on-trend paint colors and light fixtures, newer windows (2020) and doors (2020), automated blinds and custom window treatments, re-finished hardwood flooring throughout the main level, custom crown moldings and gorgeous coffered ceilings. Culinary enthusiasts will love the gourmet eat-in kitchen, equipped with a SubZero refrigerator, Wolf double-oven, Wolf gas cooktop, Miele dishwasher, & a copper farmer's sink, complete with a large walk-in pantry and a convenient butler's pantry that connects seamlessly to the dining room. The spacious laundry/mudroom, complete with built-ins, a new LG washer and dryer (2023), laundry sink, and quartz countertops, provide a perfect blend of style and functionality. Upstairs, the primary bedroom suite is a luxurious retreat featuring a sitting room, a spacious walk-in closet, and a beautifully remodeled primary bathroom (2020), featuring a separate shower & tub, quartz countertops, built-ins, and a generous closet for extra storage. The finished walk-out basement offers additional living space with a full bathroom, a fifth bedroom, a wet bar, and dedicated recreation and game rooms. The newer A/C units (2020) will provide you comfort and peace of mind. Outside is a large wood deck w/gas grill hookup, and downstairs is a beautiful paver patio and knee walls, both overlooking a picturesque pond complete with a fountain, perfect for fishing in warmer months and ice skating in winter. Steps to Lines Elementary and Barrington Station Middle School, close to great Barrington Village shopping, restaurants, hip coffee shops, Farmer's Markets and the Metra train station. This one is a true "must see" and is ready for you to call it home!
- Type:
- Single Family
- Sq.Ft.:
- 1,000
- Status:
- Active
- Beds:
- 1
- Year built:
- 2006
- Baths:
- 2.00
- MLS#:
- 12182766
- Subdivision:
- Cook Street Plaza
ADDITIONAL INFORMATION
**Seller offering 2k credit for wall paint at closing.** Bright and sunny with 9' ceilings and the best location in downtown Barrington! This top floor unit has a great floorplan with the kitchen opening to the living room and boasting 42" maple cabinets, stainless appliances, granite, and a breakfast bar. Spacious primary suite with walk-in closet and large bathroom with separate tub and shower. This unit also has a powder room, large laundry room, and an abundance of storage. One parking space included in the underground, heated garage. Cook Street Plaza features a secure access key fob system and two elevators. Walk to coffee, restaurants, outdoor dining and farmers market, Metra train, grocery stores, and shops steps from your door. *LOW TAXES and HOA dues.* One-year rentals allowed.
- Type:
- Single Family
- Sq.Ft.:
- 2,452
- Status:
- Active
- Beds:
- 4
- Lot size:
- 0.4 Acres
- Year built:
- 1972
- Baths:
- 3.00
- MLS#:
- 12182485
- Subdivision:
- Wyngate
ADDITIONAL INFORMATION
Wyngate introduces a trendy way of life with a mature tree lined community where each parcel is nearly a half-acre apart and still just a sidewalk distance away from downtown. An iconic colonial set proudly on .42 acres of professionally landscaped grounds welcomes guests to a charming entry. Adjacent to the foyer is a sprawling living room consumed by an amazing amount of natural light. The living room offers endless entertaining capabilities while accommodating easy access to the dining room. The dining room has an amazing vibe with views of the yard and access to a brilliantly refined kitchen! The kitchen showcases new 36" white shaker cabinets with soft close features, quartz counters, stainless steel Bosch appliances, breakfast nook large enough for a cafe table and access to a phenomenal vaulted 4 season room with views of the fenced yard! The main floor also showcases hardwood floors throughout leading the way to an equally impressive second floor with 4 generous bedrooms and 2 full bathrooms. 1 of 4 bedrooms is the Primary suite with an expansive walk-in closet and a primary bath that is absolutely gorgeous. The primary bath is finished with a white double vanity and a frameless glass shower. The remaining 3 bedrooms share a full hallway bathroom with raised double vanities and a soaker tub. Full unfinished lower level! 2.5-car attached garage! Fenced yard with exceptional privacy and plenty of space to entertain. Sidewalk distance to downtown Barrington, shops, restaurants and Metra Station. The large expenses have been taken care of before coming to market with a new roof in 2023, new Lang double pane windows and sliders in 2022, and a master bath refinement in 2024.
- Type:
- Single Family
- Sq.Ft.:
- 3,648
- Status:
- Active
- Beds:
- 5
- Lot size:
- 0.45 Acres
- Year built:
- 1969
- Baths:
- 4.00
- MLS#:
- 12184293
- Subdivision:
- Fox Point
ADDITIONAL INFORMATION
Welcome to 1465 Lake Shore Drive South-a stunning residence nestled in the heart of the sought-after Fox Point community. This quintessential home exudes elegance and charm, meticulously maintained to offer the perfect blend of classic beauty and modern convenience. As you approach, a rare circular driveway and a charming front porch greet you, setting the stage for the warmth and sophistication that await inside. Step into the grand foyer where a striking rounded staircase provides a perfect photo opportunity, evoking a sense of timeless elegance. The open floor plan on the main level offers a multitude of inviting spaces, including a spacious living room, formal dining area, and a cozy living area anchored by a gas fireplace. This inviting space seamlessly connects to a custom kitchen, ideal for culinary enthusiasts, and an oversized sun-filled bonus room that invites natural light through its expansive windows. Practicality meets luxury with a well-appointed butler's pantry and a large mudroom/laundry room, providing ample storage and convenience. The home's layout ensures that every inch is utilized thoughtfully, offering comfort and functionality.The lower level is a haven for entertainment, boasting a fully finished basement that spans over 1,500 square feet. This versatile space includes a powder room and a kitchen area, perfect for hosting gatherings or creating a personalized retreat.Step outside to the beautifully landscaped backyard, where you can entertain guests with alfresco dining or enjoy leisurely afternoons on the lush lawn. The outdoor space is designed for relaxation and recreation, making it an ideal setting for outdoor activities.Fox Point Subdivision enhances the living experience with its array of amenities, including a newly renovated swim club, picturesque Lake Louise, tennis courts, walking trails, and a playground. Immerse yourself in a community that offers both tranquility and active lifestyle options, making this home a perfect retreat for those seeking a harmonious blend of luxury and leisure. Welcome to your new home, where every detail is crafted for your enjoyment and comfort.
- Type:
- Single Family
- Sq.Ft.:
- 1,166
- Status:
- Active
- Beds:
- 3
- Lot size:
- 0.25 Acres
- Year built:
- 1960
- Baths:
- 1.00
- MLS#:
- 12172923
- Subdivision:
- Barrington Village
ADDITIONAL INFORMATION
Welcome to this fabulous all brick Village ranch packed with potential! Painted in today's chic colors and boasting luxury vinyl flooring throughout, this home is designed to fit your lifestyle. Offering 3 bedrooms, one of which could easily serve as a home office, and an updated bath, the space is as versatile as it is charming. The kitchen features ample cabinet and counter space, stainless steel appliances and a cozy eating nook, which can flex into a mudroom, office or study space, depending on your needs. The spacious living and dining room combo centers around an inviting fireplace, creating a perfect spot for gathering with friends and family. Flooded with natural light, this home extends its living space outdoors with a screened porch, large deck, and fully fenced backyard with a sprawling lawn-ideal for both entertaining and relaxing. Located just moments from the heart of town, Metra, restaurants, shopping, and highly acclaimed Barrington schools, this home offers a prime location at an incredible price point. Don't miss this gem!
- Type:
- Single Family
- Sq.Ft.:
- 6,850
- Status:
- Active
- Beds:
- 4
- Lot size:
- 5 Acres
- Year built:
- 1964
- Baths:
- 4.00
- MLS#:
- 12181478
ADDITIONAL INFORMATION
Welcome to your one-of-a-kind retreat where elegance abounds! This expansive, fully customized ranch-style home, nestled on a professionally landscaped 5-acre property includes a serene pond with two fountains and a private island. Relax while watching extraordinary sunsets and embrace the peaceful surroundings. Take a walk in the gardens, or entertain in the 900sf screened porch. Share a conversation and glass of wine while roasting marshmallows around the firepit on the outdoor patio, or come inside for a truly luxurious experience. A stunning entry sets the tone for this home; its expansive foyer with sparkling porcelain tile is breathtaking. Walls of picture windows grace the home, where one can enjoy the spectacular view from almost every vantage point. Open to the entry hall, are the living room and family room which are separated by a beautiful see-through fireplace with custom ceramic logs and stone surround; with walls of windows overlooking the lush landscape. Across the hall, one will find the generous professionally designed kitchen, which is the central gathering place of the home. High-end appliances include a Wolf double oven, Wolf cooktop, Wolf microwave and oversized SubZero refrigerator/freezer. Additionally, a SubZero beverage refrigerator is ideal for entertaining, and the two ice dispensers and the built-in coffee maker are supplied by reverse osmosis filtered water. Gather around the oversized island to engage the cook or enjoy a casual meal and conversation. The spacious formal dining room overlooks a charming, tiered flower garden with a backdrop of the woodland off in the distance. Sleep and relaxation will come easily in this primary suite, which occupies a full wing of the home, boasting two large walk-in closets with custom hand-made cabinetry and a luxurious bathroom featuring a double sized shower room with two hand-held shower heads and a bench to sit and soak in the warm water cascading from the dual rain shower heads with custom marble tiling that continues to the heated bathroom floors. A cozy screened porch off the primary suite offers the perfect place to enjoy a peaceful cup of coffee in the morning or a relaxing glass of wine in the evening. Never worry about the noise of laundry! The laundry room is located near the primary suite but has been sound proofed to ensure peace and quiet. There are potentially three additional bedrooms--two of which share a spacious Jack & Jill bathroom, featuring the same high-quality custom hand-made cabinetry as the primary suite. The fourth bedroom, currently appointed and utilized as a stunning office with oversized windows, can be restored to its original role as a guest suite. It has an adjoining powder room (which was modified from a full bath--original plumbing for shower is present but has been covered) as well as sliding doors to the incredible screened porch. The immaculate four car heated garage has epoxy flooring and built-in cabinetry, as well as a separate door to the back yard. It is pre-wired for an electric vehicle charging station, powered by the home's extensive solar panel system. There is a sink, and granite countertops, as well as pull-down stairs for access to the attic to round out the amenities to this amazing property. All this and 25890 Crest Hill Drive is located minutes away from downtown Barrington, with its shops, restaurants and proximity to major highways and convenience to O'Hare airport. Take advantage of the opportunity to own this extraordinary property that has been beautifully designed, completely remodeled and meticulously maintained. Welcome HOME!


© 2024 Midwest Real Estate Data LLC. All rights reserved. Listings courtesy of MRED MLS as distributed by MLS GRID, based on information submitted to the MLS GRID as of {{last updated}}.. All data is obtained from various sources and may not have been verified by broker or MLS GRID. Supplied Open House Information is subject to change without notice. All information should be independently reviewed and verified for accuracy. Properties may or may not be listed by the office/agent presenting the information. The Digital Millennium Copyright Act of 1998, 17 U.S.C. § 512 (the “DMCA”) provides recourse for copyright owners who believe that material appearing on the Internet infringes their rights under U.S. copyright law. If you believe in good faith that any content or material made available in connection with our website or services infringes your copyright, you (or your agent) may send us a notice requesting that the content or material be removed, or access to it blocked. Notices must be sent in writing by email to [email protected]. The DMCA requires that your notice of alleged copyright infringement include the following information: (1) description of the copyrighted work that is the subject of claimed infringement; (2) description of the alleged infringing content and information sufficient to permit us to locate the content; (3) contact information for you, including your address, telephone number and email address; (4) a statement by you that you have a good faith belief that the content in the manner complained of is not authorized by the copyright owner, or its agent, or by the operation of any law; (5) a statement by you, signed under penalty of perjury, that the information in the notification is accurate and that you have the authority to enforce the copyrights that are claimed to be infringed; and (6) a physical or electronic signature of the copyright owner or a person authorized to act on the copyright owner’s behalf. Failure to include all of the above information may result in the delay of the processing of your complaint.
Barrington Real Estate
The median home value in Barrington, IL is $600,000. This is higher than the county median home value of $279,800. The national median home value is $338,100. The average price of homes sold in Barrington, IL is $600,000. Approximately 72.82% of Barrington homes are owned, compared to 22.79% rented, while 4.39% are vacant. Barrington real estate listings include condos, townhomes, and single family homes for sale. Commercial properties are also available. If you see a property you’re interested in, contact a Barrington real estate agent to arrange a tour today!
Barrington, Illinois has a population of 11,174. Barrington is more family-centric than the surrounding county with 40.29% of the households containing married families with children. The county average for households married with children is 29.73%.
The median household income in Barrington, Illinois is $126,250. The median household income for the surrounding county is $72,121 compared to the national median of $69,021. The median age of people living in Barrington is 40.8 years.
Barrington Weather
The average high temperature in July is 83.4 degrees, with an average low temperature in January of 12.3 degrees. The average rainfall is approximately 37.6 inches per year, with 37.5 inches of snow per year.


