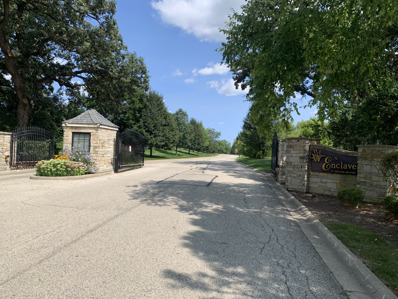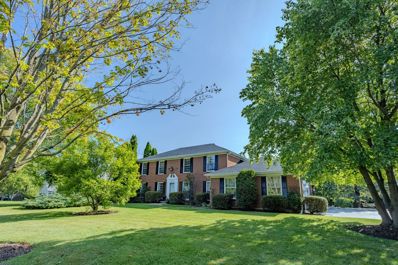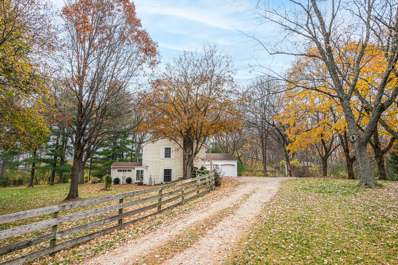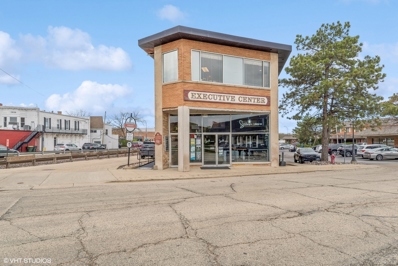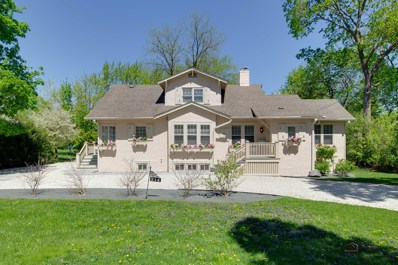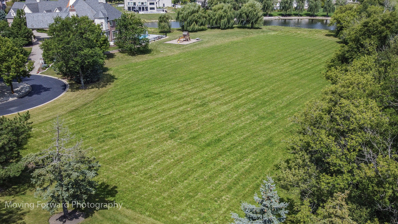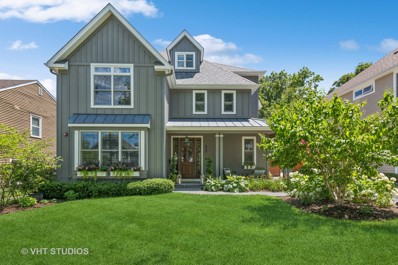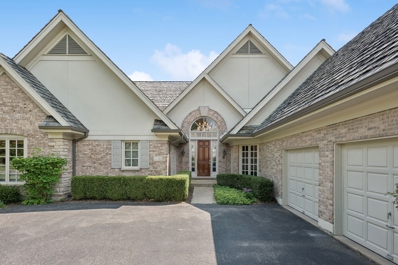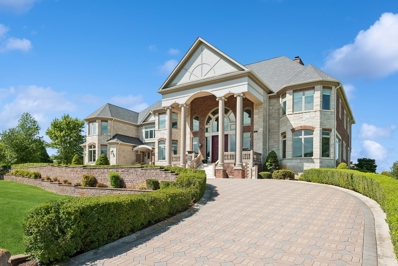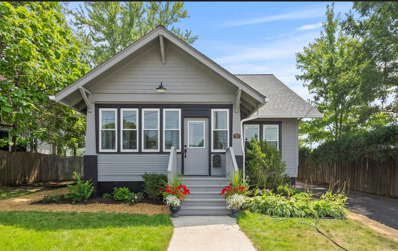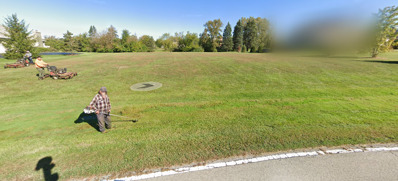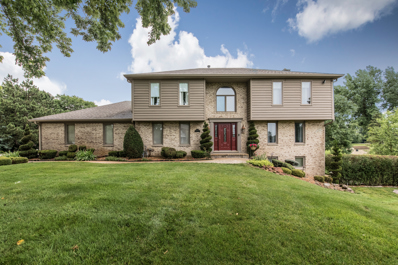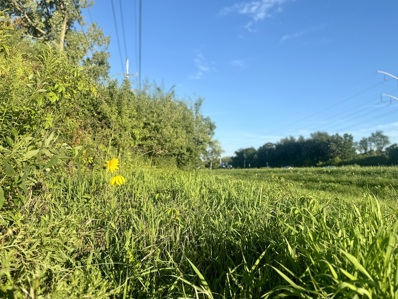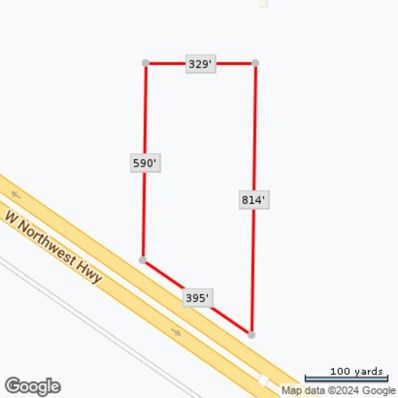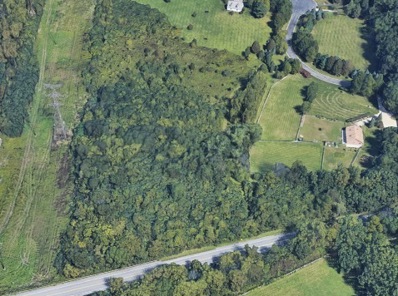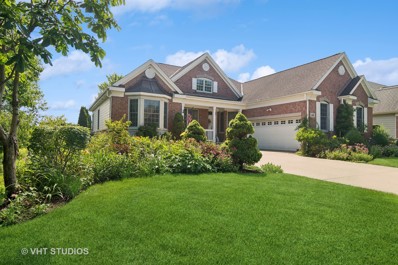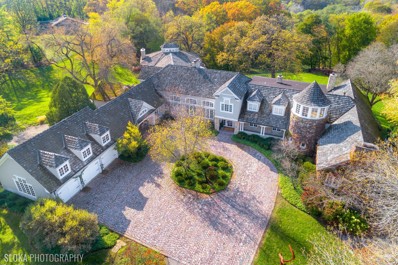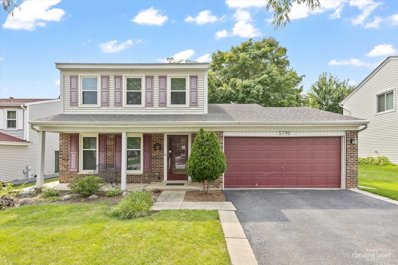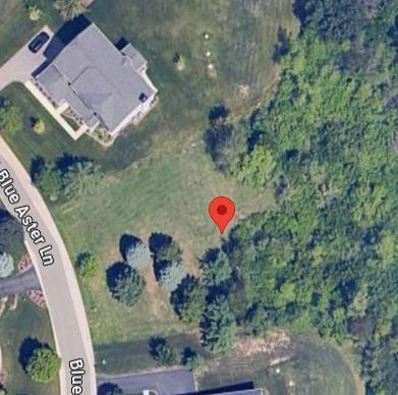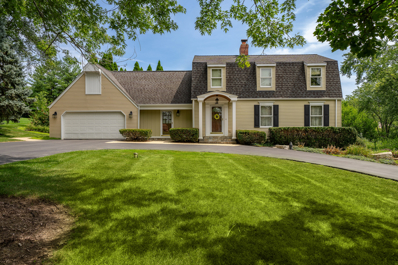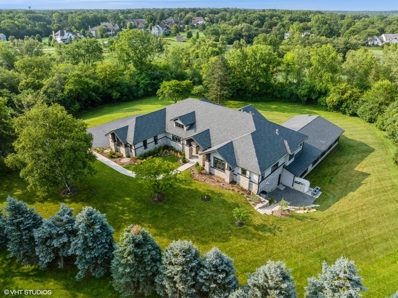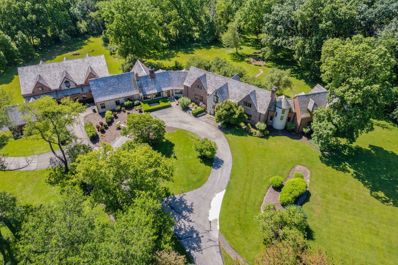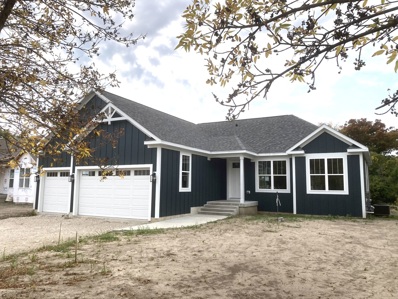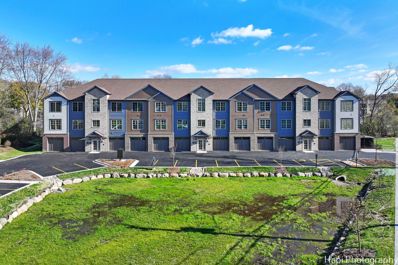Barrington IL Homes for Rent
- Type:
- Condo
- Sq.Ft.:
- 12,615
- Status:
- Active
- Beds:
- n/a
- Lot size:
- 0.34 Acres
- Year built:
- 2009
- Baths:
- MLS#:
- 12146063
ADDITIONAL INFORMATION
This single-story, rarely available office condo offers an unbeatable combination of modern aesthetics and convenience in a prime North Barrington location. Built in 2009, the beautiful brick building exudes a contemporary appearance and has been meticulously maintained, ensuring it still looks brand new. Strategically situated just off Route 12 (Rand Road) north of Lake Zurich, this property provides exceptional accessibility for clients and staff alike. The office space is flooded with natural light thanks to its extensive window line, creating a bright and inviting environment that promotes productivity and well-being. The building features a common lobby that leads to the suite entrance, adding to its professional appeal. The condo association takes care of landscaping, snow plowing, trash removal, building insurance, and maintenance of the exterior and common areas, making it an ideal location for local business owners or companies seeking a high-image property. Currently in shell condition, this office condo provides a blank canvas, allowing you to design the perfect layout to suit your business needs-without any additional demolition costs. Seize this unique opportunity to customize your workspace in a highly desirable and convenient location.
- Type:
- Land
- Sq.Ft.:
- n/a
- Status:
- Active
- Beds:
- n/a
- Lot size:
- 1.9 Acres
- Baths:
- MLS#:
- 12144746
- Subdivision:
- Enclave Of Heritage Estates
ADDITIONAL INFORMATION
Prestigious Enclave Estate Subdivision. A Beautiful Gated Community. Big Lot Almost 2 Acres.Amazing Place To Build Your Home.
$780,000
205 Wicker Drive Deer Park, IL 60010
- Type:
- Single Family
- Sq.Ft.:
- 2,719
- Status:
- Active
- Beds:
- 4
- Year built:
- 1979
- Baths:
- 3.00
- MLS#:
- 12144449
ADDITIONAL INFORMATION
Beautiful 4 bedroom, 2.5 bathroom traditional Georgian Home in Deer Park! The 1st floor features a comfortable living room, dining room, and family room with fireplace. The kitchen offers an eating area and island with granite countertops and stainless steel appliances. The family room, office, and kitchen overlooks a spacious backyard. The four well-appointed bedrooms on 2nd floor consisting plenty of closet space and full bathroom. The primary bedroom with walk in closet and private full bathroom. Unfinished open basement offering amazing build out possibilities! There are so many updates, which include: furnace (3 years); A/C (3 years); Andersen Windows on 1st and 2nd floors (replaced less than 1 year) except kitchen and utility room windows (not new); Appliances approximately (4/5 years old); Granite in kitchen with backsplash (Aug., 2024); Roof (2 years old); Chimney cap (2/3 years old); and Floors - (1st floor new only). 360-tour attached!!! Nearby Cuba Marsh Forest Preserve, minutes away from Barrington, 5 minutes away Deer Park Town Center with restaurants (food/drinks); clothing stores; health and beauty (salons/spas); + Cinemark Century Theatres / Metra, downtown Barrington and much more!!!
- Type:
- Single Family
- Sq.Ft.:
- 1,951
- Status:
- Active
- Beds:
- 4
- Lot size:
- 5.75 Acres
- Year built:
- 1966
- Baths:
- 3.00
- MLS#:
- 12143784
ADDITIONAL INFORMATION
This property sits in possibly the best location in Barrington and offers a perfect balance of seclusion and access. This gem is adjacent to a major equestrian training facility, is at the end of the road and therefore has complete privacy plus offers incredible views from all rooms of the home. The charming home provides an excellent flow for both living and entertaining with the first level offering a lovely formal living room, a compact and well planned kitchen, a formal dining room, a warm family room with windows around, a laundry room, a 1/2 bath and a large room off the garage that provides a spacious multi-functional area. The upper level has 4 spacious bedrooms, one of which is the master suite, hardwood floors and two full baths. The property offers 5+ acres, one acre of which is fully fenced with 5' chain link; it is perfect for and has been used as a safe dog exercise area. The land is aesthetically beautiful with views of fields, pastures and a pond that is abundant with wildlife. Additionally, horses are allowed and the land is suitable for a barn and pasture. The property is minutes from town, the train station and the Foundry. This home exudes warmth and is simply waiting for the next family to embrace.
- Type:
- Mixed Use
- Sq.Ft.:
- 12,309
- Status:
- Active
- Beds:
- n/a
- Year built:
- 1959
- Baths:
- MLS#:
- 12143268
ADDITIONAL INFORMATION
Opportunity is knocking at the Barrington Executive Center, FOR SALE for the first time in decades! Don't miss this rare chance to own a piece of downtown Barrington at Cook & Main Streets across from the community veteran's memorial, adjacent to the Metra Northwest train line and visible to thousands of rail, auto and pedestrian commuters daily. The 3-unit building is currently leased through 2024 by 3 long-term tenants including a law office, dance studio and piano bar. Exciting potential for investor to grow the property's rental income or create a new Barrington destination in the heart of the Village. Close to EVERYTHING downtown Barrington has to offer including shopping, nightlife, dining, entertainment, Metra station and so much more. Join the momentum of new development planned at Barrington's Golden Triangle and the historic Catlow Theater's restoration, both steps away, and help shape the future of downtown Barrington!
- Type:
- Single Family
- Sq.Ft.:
- 2,069
- Status:
- Active
- Beds:
- 4
- Lot size:
- 0.5 Acres
- Baths:
- 3.00
- MLS#:
- 12142831
ADDITIONAL INFORMATION
Welcome to 314 W Russell, a beautifully updated vintage home in the heart of Barrington! This charming residence boasts a chef's kitchen, perfect for culinary enthusiasts, and has been thoughtfully renovated with modern amenities and fixtures throughout. With four spacious bedrooms and three new baths, this home provides ample space for family and guests. Enjoy the convenience of a finished basement and a generous half-acre lot, complemented by a 3-plus car garage. Just a short stroll to town, schools, parks, shops, restaurants, and the train station, this location offers the perfect blend of tranquility and accessibility. Don't miss your chance to own this stunning home!
- Type:
- Land
- Sq.Ft.:
- n/a
- Status:
- Active
- Beds:
- n/a
- Lot size:
- 1.88 Acres
- Baths:
- MLS#:
- 12140567
- Subdivision:
- Magnolia Pointe
ADDITIONAL INFORMATION
1.88 acres prime vacant lot for sale. Waterfront. Cul-de-sac location. Prestigious gated Magnolia Pointe subdivision. District 220 schools.
$1,549,000
525 S Division Street Barrington, IL 60010
- Type:
- Single Family
- Sq.Ft.:
- 3,755
- Status:
- Active
- Beds:
- 4
- Lot size:
- 0.17 Acres
- Year built:
- 2016
- Baths:
- 6.00
- MLS#:
- 12140508
- Subdivision:
- Barrington Village
ADDITIONAL INFORMATION
Incredible Village Farmhouse with prime location will take your breath away! Fabulous 4/5 Bedroom, 4.1 Bathroom home offers over 4,700 SF of living space with a sought-after floor plan, high ceilings, handsome wood flooring, custom plantation shutters, designer finishes, paint colors and decor! This home is a terrific turn key option for you to enjoy Village living with easy access to Metra train, schools, coffee shops, restaurants and shopping. The first floor features a great, open floor plan with a large Dining Area, Office, Family Room with fireplace, luxurious powder room and well-designed mudroom with custom built-ins and rustic barn door. A dream kitchen boasts gorgeous white inset cabinets, high-end stainless-steel appliances, oversized refrigerator, marble countertops and backsplash. The L-shaped island with breakfast bar and sink is perfect for food prep and entertaining. Oversized sliding doors lead to a Trex deck overlooking the beautifully landscaped backyard with perennial & vegetable gardens and dog run. A wood staircase with stylish wrought iron balusters and a sunlit landing leads to the upper level which includes a primary suite with lux bathroom, separate shower, freestanding tub, dual sink vanity, Carrara marble tiles, heated floors plus large walk-in-closet with quality built-in organizers. There are three additional bedrooms; one en-suite and two bedrooms share the third full bath and a convenient second floor laundry. The stairs will draw you up to the finished third floor bonus room with a half bath and window seats which is perfect for a 5th bedroom / playroom /office and gives you plenty of space to spread out. The expansive lower level has an open REC Room with a media area for movie nights and a full bathroom. The deep 2-car garage has a large walk-up attic to meet all of your storage needs. Prepare to fall in love as this home checks all of the boxes...curb appeal, quality, location, indoor and outdoor living space!
- Type:
- Single Family
- Sq.Ft.:
- 3,096
- Status:
- Active
- Beds:
- 3
- Lot size:
- 0.26 Acres
- Year built:
- 1989
- Baths:
- 3.00
- MLS#:
- 12119286
- Subdivision:
- Wynstone
ADDITIONAL INFORMATION
Join us for a tour of this highly sought-after RARE RANCH home, one of the few available in The Grove of Wynstone. This residence offers a sophisticated lifestyle for those seeking the ease of semi-maintenance-free living. The bright and airy interior boasts a spacious primary bedroom suite, complete with a luxurious bath and a skylight over the whirlpool tub. The family room, featuring vaulted ceilings and additional skylights, is bathed in natural light. Conveniently located near the front entrance of Wynstone, this home is also just moments away from the Clubhouse, pool, and tennis/pickleball courts.
- Type:
- Single Family
- Sq.Ft.:
- 8,457
- Status:
- Active
- Beds:
- 6
- Lot size:
- 1.3 Acres
- Year built:
- 2007
- Baths:
- 8.00
- MLS#:
- 12137809
- Subdivision:
- Falcon Lakes
ADDITIONAL INFORMATION
Luxurious Living Awaits at 4 Falcon Lakes Dr, South Barrington, IL Welcome to 4 Falcon Lakes Drive, a stunning residence nestled in the prestigious South Barrington community. This exceptional home combines elegance and comfort, offering a lifestyle of luxury and convenience. Features: Grand Entrance: Step through the impressive foyer into a meticulously designed interior featuring soaring ceilings, exquisite architectural details, and abundant natural light. Gourmet Kitchen: The heart of the home, the gourmet kitchen, boasts high-end appliances, custom cabinetry, granite countertops, and a spacious island-ideal for culinary enthusiasts and entertaining guests. Luxurious Master Suite: Retreat to the opulent master suite with a spa-like en-suite bathroom, complete with a soaking tub, walk-in shower, and dual vanities. The master bedroom also features two generous walk-in closets. Elegant Living Spaces: Enjoy an array of beautifully appointed living spaces including a formal dining room, a cozy family room with a fireplace, and a finished basement with additional recreational areas. Outdoor Oasis: The beautifully landscaped backyard is perfect for relaxation and entertainment, featuring an in-ground pool/hot tub, large patio, lush greenery, and ample space for outdoor gatherings. Prime Location: Conveniently located with easy access to top-rated schools, shopping centers, dining options, and major highways, this home provides both privacy and accessibility. This remarkable property offers the perfect blend of luxury, comfort, and convenience. Don't miss the opportunity to make this your dream home! Schedule a private showing today and experience the elegance and sophistication of this South Barrington gem!
- Type:
- Single Family
- Sq.Ft.:
- 2,500
- Status:
- Active
- Beds:
- 4
- Lot size:
- 0.17 Acres
- Year built:
- 1925
- Baths:
- 3.00
- MLS#:
- 12139520
ADDITIONAL INFORMATION
Experience the perfect blend of classic craftsmanship and modern elegance at 515 E Main Street, nestled in the historic downtown area of Barrington. This fully restored 1920s Craftsman home offers a rare opportunity to own a piece of history with all today's contemporary conveniences and upgrades. The prime location is steps away from upscale shopping and entertainment and the Metra UP/Northwestern Rail Station, which places Downtown Chicago just a short ride away. There is exquisite craftsmanship throughout! From the 8 1/2' ceilings on the main floor to the original oak hardwood floors and crown molding, every detail has been meticulously restored to its original glory. Modern conveniences include a state-of-the-art kitchen with 42" cabinets, custom granite countertops, a full suite of premium Samsung appliances, and a breakfast bar ideal for entertaining. Spacious living areas boast an open floor plan with a seamless flow from the kitchen to the living and dining areas, complemented by a new sliding glass door opening to a rear deck. Enjoy 3 brand-new luxurious bathrooms that have been beautifully renovated, including features like a walk-in shower with a custom glass door, a large soaking tub, and modern ceramic tiling. A fully finished basement offers a flexible space with 7 1/2' ceilings, vinyl plank flooring, a full bath, and ample storage, perfect for a game room or home theater. Outdoor living is possible with a beautifully landscaped yard and a new rear deck, perfect for outdoor dining and relaxation. In addition, a completely remodeled three-season room is in the front of the house. Comprehensive upgrades include new energy-efficient windows and HVAC systems, fresh paint, and modern lighting fixtures; no detail has been overlooked. This home captures the essence of Barrington's rich history and offers a lifestyle of convenience and luxury. Perfect for those who appreciate the character with modern flair, 515 E Main Street is more than just a home; it's a legacy waiting for its next chapter!
- Type:
- Land
- Sq.Ft.:
- n/a
- Status:
- Active
- Beds:
- n/a
- Baths:
- MLS#:
- 12139772
- Subdivision:
- Braymore Hills
ADDITIONAL INFORMATION
Discover the perfect opportunity to build your dream home on this spacious vacant lot. Located in a thriving neighborhood, this property offers the best of both convenience and serenity.
- Type:
- Single Family
- Sq.Ft.:
- 3,900
- Status:
- Active
- Beds:
- 4
- Lot size:
- 1 Acres
- Year built:
- 1988
- Baths:
- 4.00
- MLS#:
- 12139423
- Subdivision:
- Hamilton Estates
ADDITIONAL INFORMATION
Discover unparalleled luxury and tranquility in this exceptional residence located in the prestigious Hamilton Estates of Deer Park. Set on a sprawling 1-acre lot, this meticulously maintained home offers 4 bedrooms, 3.5 bathrooms, and a versatile finished basement featuring a 5th room perfect for a workout area, bedroom, or playroom, all with the convenience of a walk-out basement. Approach the residence via a striking concrete driveway adorned with a 6-inch stamped concrete colored edge, complemented by enchanting landscaping lights and a brick paver sidewalk that leads to the inviting front entrance. Inside, the kitchen is a chef's delight with white cabinets and elegant granite countertops, overlooking the picturesque backyard. Hardwood floors grace the main level, enhancing the home's warmth and charm. The master bedroom retreat boasts an ensuite bathroom with heated floors, a large jacuzzi tub, a separate shower, and two walk-in closets, providing unparalleled comfort and luxury. Security and peace of mind are assured with a comprehensive Vivint security system equipped with cameras, along with a large safe in the basement that includes a key for changing combinations. Enjoy the convenience of living in the highly acclaimed Lake Zurich school district, surrounded by amenities such as award-winning schools, tennis courts, hiking and bike trails, neighborhood parks, shopping, restaurants, and easy access to the Barrington Metra station. The upscale Deer Park Town Center is just a short drive away, offering a variety of dining, shopping, and entertainment options. Entertain effortlessly in the great room featuring two separate sitting areas and two gas fireplaces, perfect for gatherings with family and friends. A formal dining room, currently utilized as an office, adds versatility to the living spaces. Step outside onto the expansive deck, recently sanded and stained in 2024, overlooking mature landscaping maintained by a 15-zone sprinkler system. Additional storage is available in a cedar closet and a lawn and garden shed conveniently tucked under the deck. Mechanical upgrades include a newer furnace (2017), A/C unit (2013), hot water tank (2017), and water softener (2012). Recent improvements include a new well pump, tank, gauge, and pressure switch in 2024, and a new reverse osmosis system installed in 2023 for pristine water quality. The property also features a HEATED 6 car garage with a lift available for the 7th car, providing ample space for vehicles and storage. A second-floor laundry room offers convenience, while skylights in the master bath and main bath flood the spaces with natural light. Additional features include a battery backup 2nd sump pump and two new attic fans with thermostat and humidistat controls installed in October 2020. This exceptional home is offered with "ALL" furnishings and tools available for purchase, presenting a rare opportunity for a turnkey move-in experience. Embrace the ultimate in luxury living combined with convenience and privacy-schedule your private tour today!
- Type:
- Land
- Sq.Ft.:
- n/a
- Status:
- Active
- Beds:
- n/a
- Lot size:
- 8.98 Acres
- Baths:
- MLS#:
- 12138379
ADDITIONAL INFORMATION
Beautiful land ready for development in prime Barrington location. A total of 8.988 acres made up of two parcels. Each parcel can be sold separately, see also the listing at 27404 W. Northwest Highway.
- Type:
- Land
- Sq.Ft.:
- n/a
- Status:
- Active
- Beds:
- n/a
- Lot size:
- 5.31 Acres
- Baths:
- MLS#:
- 12136705
ADDITIONAL INFORMATION
Beautiful land ready for development in prime Barrington location. This 5.314 acre parcel can be purchased with adjaceint 3.674 land at 27470 W. Northwest Highway for a combined 8.988 acrest total.
ADDITIONAL INFORMATION
Come build your dream home on this beautiful wooded 7-acre lot available in Barrington. Surrounded by gorgeous homes and Spring Lake Forest Preserve with stunning trees and nature. Just a short distance to West Dundee, easy access to 90, and just a 7min drive to The Arboretum of South Barrington. Bring your vision to life!
- Type:
- Single Family
- Sq.Ft.:
- 2,198
- Status:
- Active
- Beds:
- 3
- Year built:
- 2007
- Baths:
- 3.00
- MLS#:
- 12130303
- Subdivision:
- Regency At The Woods Of South Barrington
ADDITIONAL INFORMATION
This ranch is situated on a premium lot within the exclusive Regency at the Woods gated community in South Barrington. Featuring hardwood floors throughout, a den with French doors upon entering, a cozy living room with a large window and elegant fireplace, and vaulted ceilings. The kitchen provides ample storage, an island, and stainless steel appliances. Adjacent to the kitchen, the dining room includes a convenient built-in bar for entertaining.Well-sized bedrooms with excellent lighting. The primary bedroom boasts a luxurious ensuite with a soaking tub. The basement is ready for your personal touch to tailor it to your lifestyle. Enjoy a private setting with a spacious deck that can be converted into a screen porch, overlooking a beautiful pond and surrounded by privacy. The Arboretum is within walking distance, with nearby restaurants and shopping, just 5 minutes from I90 Tollway, and a 10-minute drive to downtown Barrington. Benefit from various amenities including a swimming pool, clubhouse, and more for a lifestyle rich in convenience and leisure.
$3,500,000
300 Donlea Road Barrington Hills, IL 60010
- Type:
- Single Family
- Sq.Ft.:
- 10,253
- Status:
- Active
- Beds:
- 6
- Lot size:
- 16.12 Acres
- Year built:
- 1963
- Baths:
- 8.00
- MLS#:
- 12135772
ADDITIONAL INFORMATION
Stunning and timeless French Country home set in a prime 16+ acre Barrington Hills location where landscape, luxury and lifestyle marry together to create harmony and balance. Perfect for equestrians, hobbyists and nature lovers, this home has been refined to a new level of sophistication with incredible attention to detail and a thoughtful floor plan perfect for large scale entertaining blended with intimate gathering spaces. Soaring glass windows and volume ceilings fill the space with natural light creating a seamless transition from inside to out. Main floor highlights include a chef's dream kitchen, stunning great room, luxurious living and dining rooms as well as two offices. First floor primary bedroom suite is a calming retreat with fireplace, his & her private baths and dual walk-in closets. A separate guest wing makes an ideal in-law or au-pair suite and the well appointed second level boasts 4 bedrooms and 3 full baths. Enjoy breathtaking views of this extraordinary setting from one of the multiple patios or the lovely screened porch. Beautiful 4 stall barn and bucolic pastures await your horses plus enjoy easy access to horse riding trails adjacent to the property. A 2,800+ sq. guest house provides ample space for visiting friends and family and for the car enthusiast there is an attached 3-car garage with porte-cochere plus an additional 6-car detached garage. In-ground pool, pool house & tennis courts allow for resort style living in your own backyard! Offering peace, serenity, and privacy with easy access to town, train, shopping, and restaurants, this exceptional residence will captivate you!
- Type:
- Single Family
- Sq.Ft.:
- 1,687
- Status:
- Active
- Beds:
- 3
- Lot size:
- 0.13 Acres
- Year built:
- 1977
- Baths:
- 2.00
- MLS#:
- 12135842
- Subdivision:
- Colony Point
ADDITIONAL INFORMATION
Hurry! Tough to find a move in ready home in this neighborhood! Close to parks, schools and shopping! Traditional solid built 2-story! Partial brick front! Covered front porch! Spacious living room with plenty of natural light! Extra track lighting! Cozy family room with wood laminate flooring and sliding glass door to the custom deck and patio! Upgraded kitchen with oversized stainless steel sink, tile backsplash, newer cabinet fronts, wainscoting and new stainless steel appliances (except for dishwasher which works great! Room for a separate table or island! Separate dining room with chair rail! Convenient 1st floor laundry! Large master bedroom with double closets and direct access to full bath! Gracious size secondary bedrooms, one with built-in desk! Upgraded vanities in both bathrooms! Freshly painted! New carpet! Solid wood staircase! Furnace, A/C and water heater new in 2020! No work needed here!
- Type:
- Land
- Sq.Ft.:
- n/a
- Status:
- Active
- Beds:
- n/a
- Lot size:
- 1.31 Acres
- Baths:
- MLS#:
- 12135588
- Subdivision:
- Tallgrass
ADDITIONAL INFORMATION
Clients stopped pursueing building their dream home due to a possiability of job relocation. We have soil boring test that we can share. Build your dream house in the beautiful, gated subdivision of Tallgrass in Lake Barrington. This 1.3 acre parcel backs up to the Tower Lakes Fen Nature Preserve and has a nice tree line on the property for additional privacy. The Tower Lakes Fen Nature Preserves is a 10 acres of Nature at it's best. There are several hiking trails that wind through the preserves which you can enjoy hiking, birdwatching and other outdoor activies. This lot is perfect for the nature lover & outdoors person. Easy access to commuter train, the fox river and downtown Barrington. Desirable Barrington Schools and close to Good Shepherd Hospital. Please use ShowingTime link to get access to the Gate. Survey and Soil Test report under additional information.
- Type:
- Single Family
- Sq.Ft.:
- 2,389
- Status:
- Active
- Beds:
- 4
- Lot size:
- 1.05 Acres
- Year built:
- 1985
- Baths:
- 3.00
- MLS#:
- 12134003
ADDITIONAL INFORMATION
This one-owner home, situated on a beautifully landscaped 1-acre lot, has been meticulously maintained and thoughtfully upgraded. The first floor boasts crown molding and hardwood flooring throughout the formal living and dining rooms, extending to the entire second floor. The stunning cherry kitchen features solid surface countertops, a double oven and cooktop, and a cozy breakfast nook with views of the wildlife in the tranquil backyard. The family room is highlighted by Anderson sliding glass doors that open to a patio-ideal for relaxing with a book, hosting a cookout, or enjoying a glass of wine with a friend. The second floor offers four spacious bedrooms and two updated full baths. The primary suite includes multiple windows, two closets, and an en-suite bathroom with a shower and dual vanities. The finished full basement offers a large rec room with built-in bookshelves. Located in the sought-after Fremd High School district, this home is truly perfect.
$3,499,999
26153 W Cuba Road Barrington, IL 60010
- Type:
- Single Family
- Sq.Ft.:
- 9,569
- Status:
- Active
- Beds:
- 5
- Lot size:
- 2.29 Acres
- Year built:
- 2021
- Baths:
- 5.00
- MLS#:
- 12124883
ADDITIONAL INFORMATION
This home is a rare find and One-of-a-Kind. This extraordinary, secluded, Hillside Ranch is surrounded by nature. No expense has been spared in the selection of top-tier materials, meticulously curated by visionary designers and quality craftsmanship, to create an environment where luxury, comfort and privacy coexist harmoniously with nature. Recently constructed, this home is pristine and is the perfect place to raise your family and entertain your guests. For those considering retirement, the home boasts an elevator, and a master bathroom with bidet, Bain Ulta bathtub and a no-rise walk-in shower. This home sits on almost 2.3 acres including a south-facing, walk-out lower level which is accessible by either the elevator or the custom-built wood-and-metal stair system. On the lower level there is potential for a Second Master or an In-law suite. Adding to the architectural elegance are ceilings ranging from 9-foot, to coffered, to double-tray, to cathedral. The kitchen is a culinary dream, spacious, featuring 2 islands, a dormer allowing natural light to shine through, high-end Miele and Sub-Zero appliances, custom-designed Eggersmann cabinetry and Quartzite countertops. Additional details for this home include Natural Marble, Calcite, Quartzite and Granite Stones, Designer Porcelain, Designer Glass tiles, Phillip Jeffries Designer Wallpapers, Mirage Hardwood Floors, Fine Art Lighting Fixtures and DaVinci Fireplaces. Bathrooms/Powder Room include Robern floating Vanities, Wall-Mounted Toilets, and Dornbracht, Hans Grohe, Kohler, Bain Ulta and Duravit bathroom fixtures. Radiant Heating on both levels including the garage. Pella windows throughout, most having built-in shades. Remote-controlled Lutron Black-Out Shades in upstairs bedrooms provide for a good night's sleep. Outside additions include a screened-in porch and premium decking with horizontal stainless steel cable balusters. A home theater boasting a 135-inch Stewart screen, Sony projector, 12 Bowers & Wilkins speakers, 4 Palliser Theatre Seats with power recline and a Lutron drapery system. An 85' x 37' swimming pool room, having a cedar cathedral ceiling with in-ceiling speakers and 60' x 17' inground swimming pool, with colored lighting and electric cover. There is an office and potential for an Exercise Room, Library, and a Flex/Game room for entertainment. Practical features include a fire-sprinkler-system, water filtration system, whole-house Generac generator and ample storage. For extra security and convenience, there are 2 service doors with security keypads, providing easy access to the pool and equipment.
- Type:
- Single Family
- Sq.Ft.:
- 11,800
- Status:
- Active
- Beds:
- 6
- Lot size:
- 25.07 Acres
- Year built:
- 1941
- Baths:
- 6.00
- MLS#:
- 12114899
ADDITIONAL INFORMATION
Welcome to 541 Merri Oaks Road, fully renovated stunning grand estate- situated on 3 Parcels with 25 acres of pristine forest in the heart of Barrington Hills and horse country! With almost 12,000 square feet, this home features an indoor basketball court, an Amdega Conservatory imported from England, and an in-law apartment. The property also boasts a Guest House with outdoor pool, full size tennis court, and access to a gazebo overlooking a creek. Truly your own resort! Inside, take in the gorgeous historic millwork in this 1940s home. Enjoy a bright eat-in Kitchen featuring an Aga oven, a first floor Primary Suite, a handsome library, 5 bedrooms throughout, and more. Entertain friends, family, and other guests in the huge indoor basketball court which includes a second Kitchen! French doors, crystal chandeliers, beveled windows, custom millwork, English bath accessories, gorgeous staircases, and more await you. The Guest House boasts an additional 2,400 square feet, offering 2 bedrooms, a large family room, sunroom, 2 car garage, and pool. The total lot square footage of all three pins is over one million square feet!
- Type:
- Single Family
- Sq.Ft.:
- 2,009
- Status:
- Active
- Beds:
- 3
- Lot size:
- 0.61 Acres
- Year built:
- 2024
- Baths:
- 2.00
- MLS#:
- 11992753
- Subdivision:
- Deer Grove
ADDITIONAL INFORMATION
New construction in Port Barrington located on a cul-de-sac street is this stunning ranch with a 3-car garage which has all the features that you are looking for! Come inside to find an open floor plan with 9' ceilings and beautiful finishes throughout! As you enter through the tall front door with transom window into the spacious foyer, opening up to the the study and flowing forward into an incredible great room! The great room offers an amazing trayed ceiling, abundant built in recessed lighting and a fireplace! The space opens up into a large breakfast/dining area with slider access out to the deck. Then get ready for the kitchen of your dreams! Custom cabinetry, plenty of surface space and a large custom center island makes all meals and entertaining a pleasure! The primary bedroom is a nice owner's sanctuary featuring a walk in closet, private bath with a raised double vanity and gorgeous tile work in the shower. The all-important laundry/mudroom has wonderful custom touches. The full sized basement with bathroom rough-in is waiting for your Pinterest rec room ideas! Lots of vehicles or storage for toys-look no further than the 3-car garage with extra tall ceilings! Outside rounds out professional landscaping and a low maintenance engineered deck to enjoy the morning coffee or an afternoon Bar-B Que. Located just a mile from the Fox River Forest Preserve that is nestled along the tranquil section of the Fox River which features over 3 miles of trails, fishing, boardwalks, picnic shelters, a boat marina with boat slips and public boat launch. In addition, close to golf course's, restaurants and so much more. Additional ranch homes/homesites available. Welcome Home!
- Type:
- Single Family
- Sq.Ft.:
- 1,170
- Status:
- Active
- Beds:
- 2
- Year built:
- 2024
- Baths:
- 2.00
- MLS#:
- 12128354
ADDITIONAL INFORMATION
Come see Barrington's first new construction condo building in 20 years! Brand New 3-story 15 unit walk-up condo building. The building has 11 attached heated garages at $15,000/space. Open floor plan, Quartz countertops throughout, Stainless steel appliances, in-unit washer/dryer, oversized kitchen island, large private covered balcony, Beautiful Luxury Vinyl floors throughout. Pella windows and doors. Kitchen has 42" upper cabinets, soft close doors, tiled backsplash and under cabinet lighting. Stainless steel kitchen sink. Baths have tiled floors, shower walls are tiled with frameless glass doors. Touchscreen Intercom system. Exterior Security cameras. On-site EV car chargers. Quiet yet convenient location and only 4 blocks to Metra Station, just 5 blocks to downtown Barrington shopping and restaurants. Close to schools and playgrounds!


© 2024 Midwest Real Estate Data LLC. All rights reserved. Listings courtesy of MRED MLS as distributed by MLS GRID, based on information submitted to the MLS GRID as of {{last updated}}.. All data is obtained from various sources and may not have been verified by broker or MLS GRID. Supplied Open House Information is subject to change without notice. All information should be independently reviewed and verified for accuracy. Properties may or may not be listed by the office/agent presenting the information. The Digital Millennium Copyright Act of 1998, 17 U.S.C. § 512 (the “DMCA”) provides recourse for copyright owners who believe that material appearing on the Internet infringes their rights under U.S. copyright law. If you believe in good faith that any content or material made available in connection with our website or services infringes your copyright, you (or your agent) may send us a notice requesting that the content or material be removed, or access to it blocked. Notices must be sent in writing by email to [email protected]. The DMCA requires that your notice of alleged copyright infringement include the following information: (1) description of the copyrighted work that is the subject of claimed infringement; (2) description of the alleged infringing content and information sufficient to permit us to locate the content; (3) contact information for you, including your address, telephone number and email address; (4) a statement by you that you have a good faith belief that the content in the manner complained of is not authorized by the copyright owner, or its agent, or by the operation of any law; (5) a statement by you, signed under penalty of perjury, that the information in the notification is accurate and that you have the authority to enforce the copyrights that are claimed to be infringed; and (6) a physical or electronic signature of the copyright owner or a person authorized to act on the copyright owner’s behalf. Failure to include all of the above information may result in the delay of the processing of your complaint.
Barrington Real Estate
The median home value in Barrington, IL is $495,200. This is higher than the county median home value of $296,900. The national median home value is $338,100. The average price of homes sold in Barrington, IL is $495,200. Approximately 72.82% of Barrington homes are owned, compared to 22.79% rented, while 4.39% are vacant. Barrington real estate listings include condos, townhomes, and single family homes for sale. Commercial properties are also available. If you see a property you’re interested in, contact a Barrington real estate agent to arrange a tour today!
Barrington, Illinois 60010 has a population of 11,174. Barrington 60010 is less family-centric than the surrounding county with 34.72% of the households containing married families with children. The county average for households married with children is 36.27%.
The median household income in Barrington, Illinois 60010 is $126,250. The median household income for the surrounding county is $97,127 compared to the national median of $69,021. The median age of people living in Barrington 60010 is 40.8 years.
Barrington Weather
The average high temperature in July is 83.4 degrees, with an average low temperature in January of 12.3 degrees. The average rainfall is approximately 37.6 inches per year, with 37.5 inches of snow per year.

