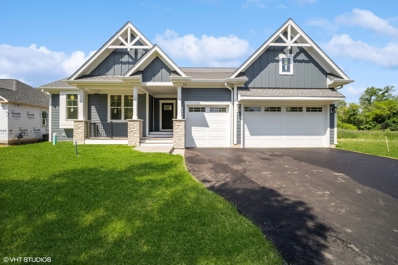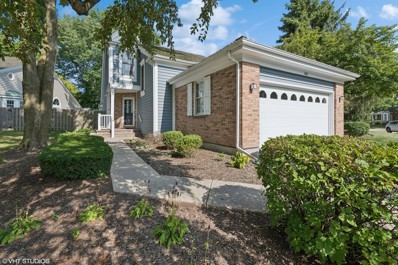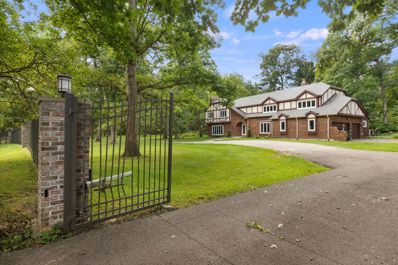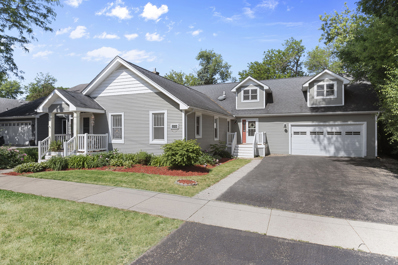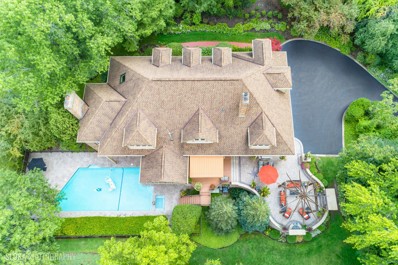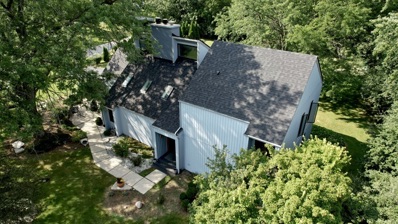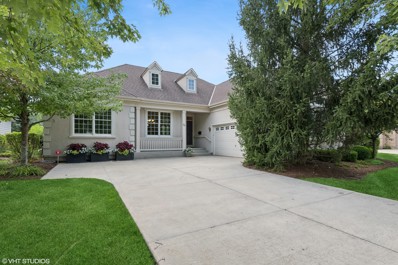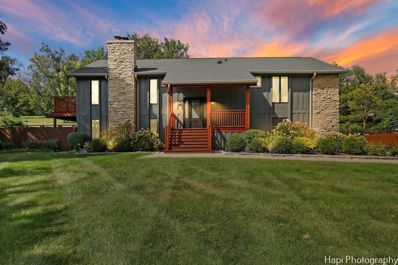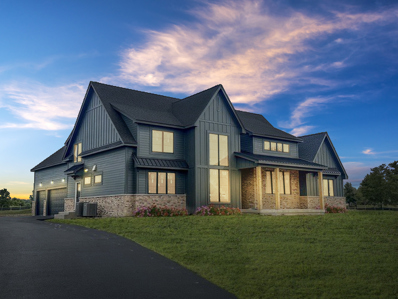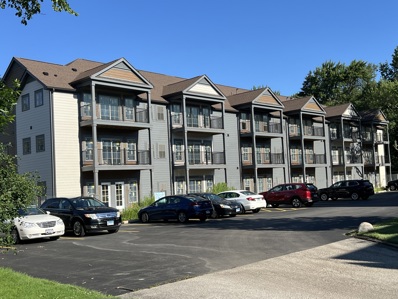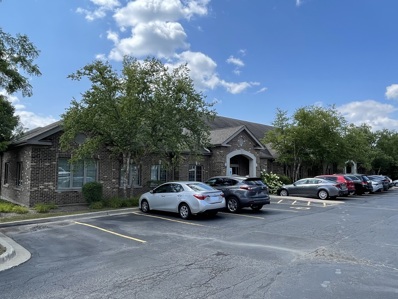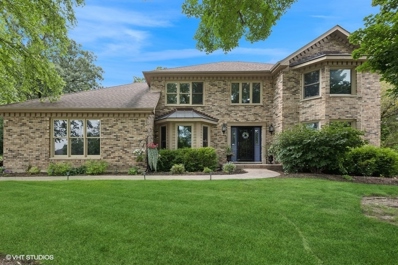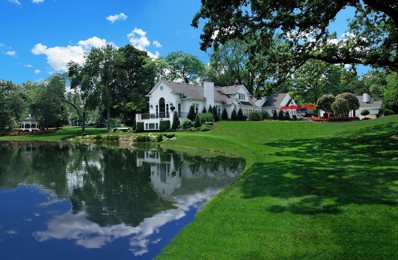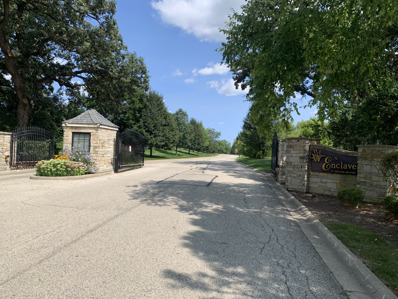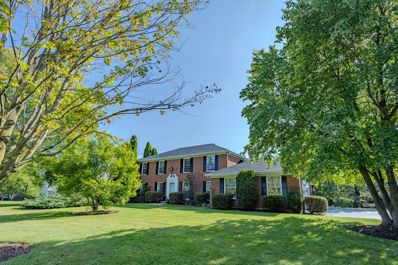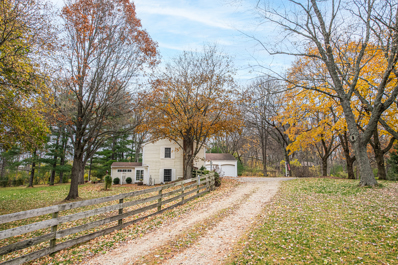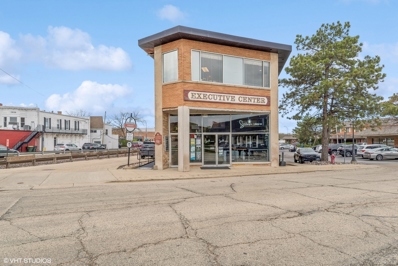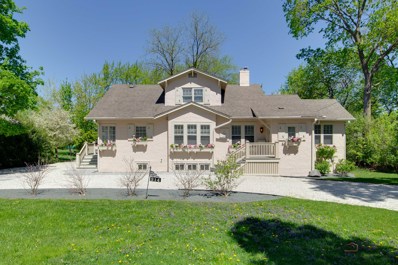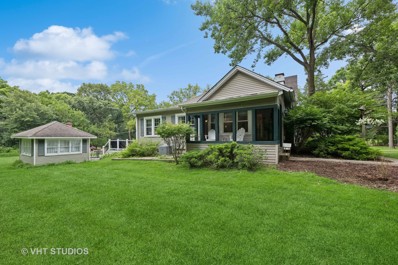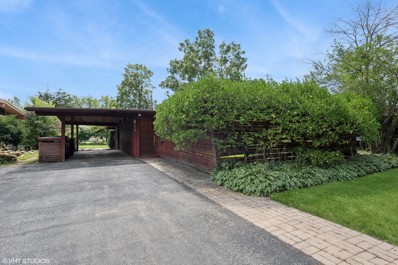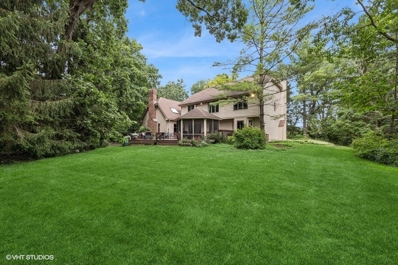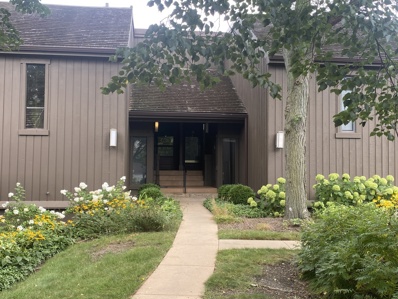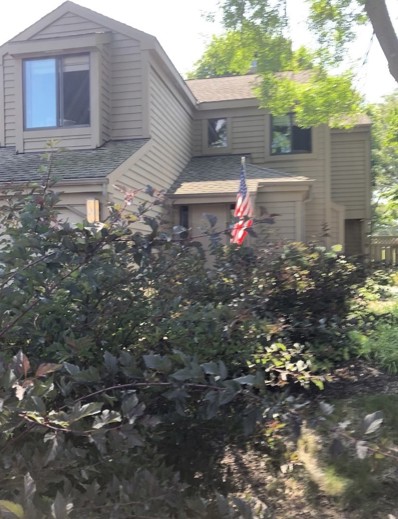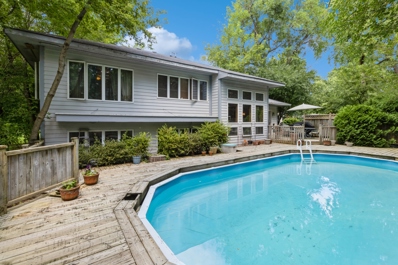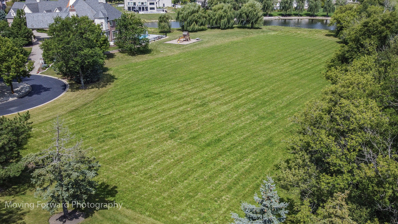Barrington IL Homes for Rent
- Type:
- Single Family
- Sq.Ft.:
- 2,423
- Status:
- Active
- Beds:
- 3
- Lot size:
- 0.62 Acres
- Year built:
- 2024
- Baths:
- 3.00
- MLS#:
- 12149929
ADDITIONAL INFORMATION
Welcome to modern luxury in Port Barrington at this newly constructed ranch home. As you enter from the covered porch with Trex decking, you're greeted by wide plank engineered hardwood flooring and 9' ceilings with strategically placed LED recessed lighting. An extra-wide hallway leads to the open-concept family room and kitchen, featuring a stunning 20' cathedral ceiling and a remote-controlled gas fireplace with a gorgeous stone mantle. Large Pella sliders open to the expansive covered patio, also with Trex boards and recessed LED lighting. The kitchen is equipped with Frigidaire appliances and chic European cabinetry, highlighted by a quartz waterfall island. Custom cabinetry continues into the pantry and mudroom, offering ample storage and a tastefully finished half bath. This home features three large bedrooms and a den, all featuring heavy carpet padding and ceiling fans, with a conveniently located full bath nearby. The primary en-suite bath is a luxurious retreat with custom cabinetry, a dual bowl vanity, a rainfall showerhead, and dual body sprayers. The fully excavated deep-pour basement offers 2,373 square feet of usable space, ready for your finishing touches. A rough-in allows for an additional full bathroom, and the mechanicals are strategically placed to maximize space. Enjoy peace of mind with a double-coated seal on the concrete foundation, dual sump pumps, and a three-foot layer of three-inch rock under the foundation for optimal drainage and stability. An active radon mitigation system is already installed. The home features 200 Amp service with room for expansion and full CAT-5 wiring for fast data throughout the home. The 713 sq ft garage is pre-piped for an EV/Tesla charger and a gas heater. Automotive enthusiasts will appreciate the high-lift wall-mounted garage door openers, which allow for multiple car lifts and ample space for yard equipment, cabinetry, and toys. The attic, accessed by stairs, is designed for finishing, offering over 1,400 sq ft of usable space and the potential for an additional full bath with ease. The home features full Hardie Board siding, Pella windows, and lifetime architectural shingles for low-maintenance ownership. Conveniently located with Rt.12 just minutes away and the Fox River half a mile down the road, no expense was spared in the construction of this ranch, providing a truly exceptional opportunity for luxury living in Port Barrington.
- Type:
- Single Family
- Sq.Ft.:
- 2,604
- Status:
- Active
- Beds:
- 2
- Year built:
- 1995
- Baths:
- 4.00
- MLS#:
- 12149629
- Subdivision:
- Park Barrington
ADDITIONAL INFORMATION
This Park Barrington Lancaster home has 2 bedrooms, 3.5 bathrooms, and features a bright and open-concept floor plan great for family gatherings and entertaining, with hardwood flooring throughout the main level. The kitchen has like-new stainless-steel appliances, new countertops (2022), and direct access to one of two new patios. The powder room is located on the main floor for convenience. A distinctive main-level master bedroom offers ample+ closet space, and a master bath with a large vanity, soaker tub, and separate shower. Access the second patio space from the master suite. Main-level powder room and master bath were recently renovated (2023). The second floor has a second bedroom, full bath, loft space perfect for a home office or den, and a large storage closet. Enjoy entertaining in a fully finished basement containing a large rec. room, full bath, and plenty of storage. Hot water heater (2021) Roof (2018). This location offers quick access to I-90 and great restaurants and shopping in quaint downtown Barrington.
- Type:
- Single Family
- Sq.Ft.:
- 6,900
- Status:
- Active
- Beds:
- 5
- Lot size:
- 6.56 Acres
- Year built:
- 1978
- Baths:
- 5.00
- MLS#:
- 12143031
- Subdivision:
- White Oaks Estates
ADDITIONAL INFORMATION
Auburn Ln embraces a charismatic equestrian ambiance with 6.56 acres of maturity surrounding a small pond while proudly set behind the confines of a 6'+ wrought iron fence lining the easement with masonry columns on both sides of the circle drive. On the opposing side of the street is the proudly appointed Barrington Hills Farm. Upon entering guests are introduced to a 2-story foyer with an open concept to a sprawling living room with oversized windows, dark stained hardwood floors and a gorgeous fireplace. The living room overshadows the elegant dining room with serene views of the yard and easy access to the newly refined kitchen. The eat-in kitchen is finished with soft close shaker cabinets, quartz countertops, stainless steel appliances, trendy tile backsplash and center island. Just off the breakfast room is a remarkable family room with enough size to accommodate any style furnishings desired along with incredible panoramic views of the yard. The main floor also showcases hardwood floors throughout, den with fireplace, a distinguished office with built-in bookshelves, full bathroom off the mudroom, generous laundry room and powder room. The second floor is equally impressive with 5 bedrooms, 3 full bathrooms and a second laundry hook-up. One of five bedrooms is the primary suite with hardwood floors, sitting area, third fireplace and direct access to a spa like primary bath. The primary bathroom features double vanities, free standing jetted tub and a luxury double shower with full body spray features. The remaining four bedrooms share two separate full bathrooms, one with a single vanity and shower and the second full bathroom is equipped with a single vanity and shower/tub combination. Open canvas for unfinished lower level! 2-car attached garage! New amenities are as follows: New Furnace 2021, New hot water tank 2021, and new sump pump 2021.
- Type:
- Single Family
- Sq.Ft.:
- 3,927
- Status:
- Active
- Beds:
- 5
- Lot size:
- 0.24 Acres
- Year built:
- 1987
- Baths:
- 3.00
- MLS#:
- 12133372
- Subdivision:
- Barrington Village
ADDITIONAL INFORMATION
Honoring the beauty and charm of downtown Barrington, this welcoming, time-honored design offers abundant main-floor living. Upon entering the foyer, gleaming hardwood floors lead the way to a gorgeous staircase boasting wrought-iron spindles, and hardwood floors that introduce a phenomenal primary bedroom bathed in natural light while providing easy access to a beautiful master bathroom with jacuzzi tub, single vanity, and a generous walk-in closet. Off the foyer is a welcoming dining area complimenting the spacious family room, boasting a fireplace and remarkable views of the large backyard. The combined dining area leads the way to a spacious galley-style kitchen with new stainless steel appliances, white cabinets, quartz countertops, updated hardware, and a desk area to keep organized. Updated and stylish light fixtures compliment the decor throughout the home. Adjacent to the kitchen is a quiet sitting room that opens up to two additional main-floor bedrooms and a full bath, perfect for an in-law arrangement. The main floor also showcases a powder room and a separate laundry room off the mud room. The second floor is equally as impressive featuring two sprawling bedrooms with vaulted ceilings and skylights. The attached, tandem 4-car garage is finished with epoxy flooring and features an additional overhead door opening to the back. Conveniently control the lighting, and safety throughout the home with a phone app. Serene private yard encompasses a deck and fire-pit area. Near shops, restaurants, entertainment, Metra station, and grocery stores! Sold as-is.
$1,495,000
5 Loch Lane South Barrington, IL 60010
- Type:
- Single Family
- Sq.Ft.:
- 6,529
- Status:
- Active
- Beds:
- 5
- Lot size:
- 1.62 Acres
- Year built:
- 1990
- Baths:
- 5.00
- MLS#:
- 12148110
- Subdivision:
- Greensward
ADDITIONAL INFORMATION
You will be amazed when you see this secluded sanctuary created to feel like you are on vacation every day! Welcome to 5 Loch Lane, a beautiful waterfront home with a perfect blend of timeless elegance and highly desirable, updated & modern amenities. Notable features include an in-ground pool & spa with stamped concrete pool decking (2017), a gorgeous four seasons room overlooking the pond & pool steps out to a large Trex deck & Trex staircase (2017), full pool & lower patio fencing (2017). The spectacular brick paver patio (2015) features an outdoor built-in gas fireplace and beautiful built-in waterfall, and pergola all idyllically situated on a stunning 1.6 acres private waterfront lot! This expansive Harris built residence features 5 bedrooms, 4.1 baths, and spans over 6,500 sq. ft. of living space on three levels. The meticulously designed interior features custom moldings, brick fireplaces & wall, fabulous beamed ceilings, built-ins, and trim throughout. A front covered wrap around porch welcomes you into the 2-story foyer with travertine marble floors, and the large living & dining rooms have stunning water views! This gourmet kitchen by Insignia is a Chef's dream, boasting supreme efficiency and high-end appliances including a Thermador 5-burner gas cooktop w/downdraft venting, 2 Electrolux wall ovens, 2 Bosh dishwashers, instant hot water at sink (2014), commercial grade KitchenAid refrigerator (2023), recessed and under mount lighting, large center island with a beautiful double thickness granite countertop, and 42" custom cabinetry. The cozy breakfast room has pretty coffered ceiling detail, a large built-in desk & cabinetry, and a wet bar with granite counters, cabinetry with glass detail for extra storage. Great "work from home" main level office has gorgeous built-in bookcases, custom wall trim, plantation shutters and closet, and is located adjacent to a large powder room offering possible conversion should the need arise in future! The second floor is host to a fabulous primary bedroom suite. It will be enjoyed as your serene retreat at the end of the day with its his and her walk-in closets, spa-like ensuite bath with heated floors, vaulted ceilings, BainUltra tub, built-in custom cabinetry w/granite decking, display shelving, gorgeous dual vanities, and walk-in steam shower all by Insignia. Three more generously sized bedrooms round out the second floor. Two beds share the hall bath, and the other is a private ensuite. Both full baths feature new quartz counters, under mount sinks, new lighting & plumbing fixtures, and cabinet hardware (in 2024). The lower level walkout basement will certainly not disappoint!! Enjoy the large family room w/built-in media storage & surround sound speakers, and custom bookcases & built-in cabinets flanking a pretty brick fireplace w/gas logs. A gorgeous full-sized bar is quite the showstopper and doubles as a 2nd kitchen, plus temp controlled wine room, full bath & fifth bedroom currently being used as an exercise room. The exterior is equally impressive, situated on 1.6 acres of beautifully landscaped grounds complete with 3-zone irrigation (plus drip system (2014) for your planters around the house), and beautiful landscape lighting system on property. Mechanical Info: 2 Carrier Furnaces w/3-zones (2016), 2 A/C units 3-zones (2016) & 2 AprilAire 3-zoned humidifiers (2016), 3 Ecobee thermostats (2016), new Generac generator (2023), 2 new electric panels (2022), Hollenbrand water filtration system (2014), Honeywell garage heater (2014), garage epoxy floors (2019), well pump replaced (2022), replaced sump pumps (2022) & backup pumps (2022), new tankless water heater (2023), architectural 50-year shingle roof (2010) with transferable warranty, oversized Leafguard gutters (2012) and most of the windows have been replaced throughout the home, invisible fence. Great location just minutes to A+ Barrington schools, shopping, fabulous dining, Metra station and I-90
- Type:
- Single Family
- Sq.Ft.:
- 3,750
- Status:
- Active
- Beds:
- 4
- Lot size:
- 0.91 Acres
- Year built:
- 1977
- Baths:
- 3.00
- MLS#:
- 12137127
- Subdivision:
- Country Squire Estates
ADDITIONAL INFORMATION
A beautifully updated country retreat in District 220 schools! Enjoy spacious rooms, an open floor plan, a theatre, a poker/gaming room, multiple fireplaces, gourmet chef's kitchen, expansive outdoor areas, flexible space, steam shower, & many upgrades thru-out all within the highly decorated Barrington schools. You will love the vaulted ceilings, spectacular natural light, large entertaining areas & a custom theatre room. The owner's suite features a brick fireplace, deep soaking tub, steam shower, dual sinks & luxury tile. Plus, owners have created a backyard paradise that allows for social events with maximum privacy. Enjoy a composite deck, a pergola, meditation areas, custom paver patio, a firepit, & a Japanese garden. Plus, there's plenty of space for a pool. House sits at the end of a street (no thru traffic) that ends near the driveway. Truly a turn-key home. Also has a back-up Generac generator & newer roof/siding/skylights (2yrs) & almost entirely hardwood or LVP flooring. Entertainer's paradise. Don't miss this chance. See the video for a drone fly-by or take a walk around via the 3D tour!
- Type:
- Single Family
- Sq.Ft.:
- 2,400
- Status:
- Active
- Beds:
- 3
- Lot size:
- 0.21 Acres
- Year built:
- 2010
- Baths:
- 3.00
- MLS#:
- 12147802
- Subdivision:
- Regency At The Woods Of South Barrington
ADDITIONAL INFORMATION
A fabulous offering in a premier gated community - The Regency at the Woods of South Barrington - a 55+ active adult community offering resort style living! Enjoy a vibrant lifestyle with amenities including pool, sports courts, fitness room, clubhouse and many social activities in a private gated setting! This elegant and meticulously maintained ranch home offers true one-level living, designed to provide comfort and luxury at every turn. Step inside to a spacious, open floor plan flooded with natural light, highlighting the custom moldings and architectural details that add a touch of sophistication throughout. The foyer, living, and dining rooms boast stunning hand-scraped hickory flooring. The dining room, situated just off the foyer, features a columned entry and custom built-in shelving perfect for your dining service. The living room is a true showstopper with its vaulted ceiling and two skylights, creating an airy and inviting space. Moving seamlessly into the heart of the home, the kitchen, breakfast room, and family room blend together beautifully, all adorned with custom stone flooring. The kitchen is a chef's delight, with gorgeous cherry cabinetry, stainless steel appliances, pantry closet and breakfast bar. The adjacent breakfast area and family room, complete with a cozy gas fireplace and a door leading to the paver patio, make for perfect spots to gather and relax. Your private retreat awaits in the large primary bedroom, featuring a sitting area with a door to the paver patio, a walk-in closet with custom organizers, and a luxurious ensuite bath. Two additional bedrooms share a well-appointed private bath, ensuring comfort and convenience for family or guests. A charming powder room and a laundry room with access to the two-car garage complete the main floor. The full unfinished lower level offers endless possibilities for future expansion. Outside, enjoy the private patio, perfect for morning coffee or evening gatherings, surrounded by a lush, grassy lawn area and beautiful landscaping. A dynamic lifestyle awaits you in this private gated setting ideally located near shopping & dining at the Arboretum of South Barrington and providing easy access to O'Hare and transportation corridors. Experience the perfect blend of elegance, comfort, and convenience!
- Type:
- Single Family
- Sq.Ft.:
- 2,806
- Status:
- Active
- Beds:
- 4
- Lot size:
- 0.85 Acres
- Year built:
- 1978
- Baths:
- 3.00
- MLS#:
- 12146506
ADDITIONAL INFORMATION
Nestled within the prestigious Barrington Harbor Estates Subdivision, 146 Harbor Drive is a masterfully remodeled bi-level raised ranch that epitomizes luxury and modern living. Located in the highly sought-after Barrington School District and offering coveted water rights to the Fox River, this home is the embodiment of sophistication and convenience, crafted for those who appreciate both style and substance. As you approach this stunning property, you are greeted by a professionally landscaped acre that showcases the home's striking exterior. The long, recently refinished driveway leads to a residence that is both inviting and impressive. The meticulously maintained landscape, illuminated by strategically placed professional lighting, creates a breathtaking ambiance, especially as dusk falls. Mature fruit trees dot the property, adding a touch of nature's bounty to the already picturesque setting. Stepping inside, you are immediately drawn to the open floor plan, where cathedral ceilings create a sense of spaciousness and grandeur. This layout seamlessly connects the living areas, making it ideal for both entertaining and everyday living. The warmth of hardwood oak floors underfoot and the crackling of two wood-burning fireplaces invite you to relax and unwind, while the elegant granite finishes around the fireplaces add a touch of opulence. The heart of this home is undoubtedly the gourmet kitchen, equipped with top-of-the-line Viking stainless steel appliances. Granite countertops provide ample space for meal preparation, while the thoughtfully designed layout ensures that the kitchen is as functional as it is beautiful. Whether you are preparing a casual meal or hosting a grand dinner party, this kitchen is sure to inspire culinary creativity. The master suite is a sanctuary within this already luxurious home. Remote control-operated window treatments in the master bedroom offer convenience at the touch of a button, while the private full bathroom and walk-in closet provide both comfort and ample storage. The bathroom is a true retreat, featuring heated marble floors and Robern lighted cabinets that enhance both functionality and style. Every detail has been carefully considered to create a space that is both serene and luxurious. Beyond the interior, the outdoor spaces of this home are equally impressive. A brick patio at the rear of the property, complete with a charming gazebo, provides the perfect setting for outdoor gatherings. The private fenced patio, accessible through new sliding glass doors, offers a secluded area for relaxation and recreation. For those who appreciate outdoor living, this home delivers in every aspect. One of the most unique features of this property is its private boat dock and harbor access. Exclusive to residents of Barrington Harbor Estates, this amenity makes 146 Harbor Drive a true boatowner's dream. Whether launching your boat for a day on the water or hosting neighborhood gatherings by the dock, this feature adds a layer of exclusivity and convenience that is rare to find. The attention to detail extends throughout the home with recent updates including a new roof, front and back cedar porches, a hot water heater, air conditioning unit, and house heater, as well as an additional heater in the garage. Andersen windows and newer garage doors contribute to the home's energy efficiency and curb appeal. The garage itself is a model of organization, featuring built-in storage cabinets and additional storage spaces under the stairs and front porch. The community surrounding 146 Harbor Drive is just as inviting as the home itself. Barrington Harbor Estates is known for its vibrant community activities, which include an annual Easter Egg Hunt, Halloween costume trick-or-treating, and a grand end-of-summer celebration. These events foster a sense of community and belonging, making this neighborhood not just a place to live, but a place to truly call home.
$1,350,100
23150 Enclave Lane Lake Barrington, IL 60010
- Type:
- Single Family
- Sq.Ft.:
- 3,973
- Status:
- Active
- Beds:
- 4
- Lot size:
- 1.37 Acres
- Year built:
- 2024
- Baths:
- 4.00
- MLS#:
- 12146523
- Subdivision:
- Enclave Of Heritage Estates
ADDITIONAL INFORMATION
ABSOLUTE MASTERPIECE!!! THE MOST STUNNING AND SOPHISTICATED NEW CONSTRUCTION RESIDENCE IN LAKE BARRINGTON...AUG 2024 DELIVERY. **HOME IS READY FOR OCCUPANCY** PRIMARY SUITE RETREAT. THIS LUXURY NEW CONSTRUCTION IS IN FINAL PHASE OF COMPLETION. AN EXTRAORDINARY opportunity to own an UPPER CREST, SOLID CONSTRUCTION with the Highest Level of luxury upgrades possible. Situated in an elite Gated Community and on a large 1.36-acre lot on exclusive Enclave Lane, this stunning new construction is the epitome of high-end living, a testament to the impeccable craftsmanship. With almost 4000 sq ft of luxurious living space across two floors, plus a full unfinished basement, this home is a showstopper. It features four spacious bedrooms, three full bathrooms, one half bath, and is designed for those who appreciate the finer things in life. This architectural gem showcases a modern, open-plan layout that is both inviting and grand, perfect for sophisticated living and entertaining. The centerpiece is the gourmet kitchen, a culinary masterpiece with stainless appliances, custom cabinetry, an impressive island, and a remarkable walk-in pantry. This kitchen is a dream for any home chef. The ground floor is a symphony of luxury, featuring 13 ft. ceilings in the family room with expansive glass doors, a well-equipped mudroom, separate laundry room, and a walk-in closet, a banquet-sized dining room with 13 ft ceilings, a stylish office with picturesque views, and a covered porch offering panoramic views - an entertainer's paradise. The Main level primary suite (almost 600 sq ft) is a haven of tranquility with cathedral ceilings, boasting a spa-like bathroom with dual vanities, a soaking tub, a lux walk-in shower, and a vast custom walk-in closet. Adding to the allure is the exquisite 2nd level with 3 generous bedrooms, one of the 3 rooms upstairs is an en-suite (bedroom with a full bathroom attached to it and an oversized Loft. Full unfinished basement and a large 3-car garage. Located in one of the most prestigious Gated neighborhoods of The Enclave of Heritage Estates, this property combines serene privacy with proximity to top-tier Blue Ribbon District 220 Barrington Schools. Minutes to Metra/shopping/dining. This is not just a home; it's a statement of success and style. Don't miss the chance to own this unparalleled new construction home that's all about luxury living. Welcome to your DREAM HOME! PLEASE NOTE: PICTURES ARE OF THE ACTUAL HOME AND SOME PHOTOS ARE VIRTUALLY STAGED. EVERY INCH OF THIS NEW BUILD IS TOP NOTCH QUALITY. PICTURES ARE OF THE ACTUAL HOME; THIS EXECUTIVE HOME IS NOW READY FOR OCCUPANCY.
- Type:
- Single Family
- Sq.Ft.:
- 1,170
- Status:
- Active
- Beds:
- 2
- Year built:
- 2024
- Baths:
- 2.00
- MLS#:
- 12146316
ADDITIONAL INFORMATION
Come see Barrington's first new construction condo building in 20 years! Brand New 3-story 15 unit walk-up condo building. The building has 11 attached heated garages at premium pricing. Open floor plan, Quartz countertops throughout, Stainless steel appliances, in-unit washer/dryer, oversized kitchen island, large private covered balcony, Beautiful Luxury Vinyl floors throughout. Pella windows and doors. Kitchen has 42" upper cabinets, soft close doors, tiled backsplash and under cabinet lighting. Stainless steel kitchen sink. Baths have tiled floors, shower walls are tiled with frameless glass doors. Touchscreen Intercom system. Exterior Security cameras. On-site EV car chargers. Quiet yet convenient location and only 4 blocks to Metra Station, just 5 blocks to downtown Barrington shopping and restaurants. Close to schools and playgrounds!
- Type:
- Condo
- Sq.Ft.:
- 12,615
- Status:
- Active
- Beds:
- n/a
- Lot size:
- 0.34 Acres
- Year built:
- 2009
- Baths:
- MLS#:
- 12146063
ADDITIONAL INFORMATION
This single-story, rarely available office condo offers an unbeatable combination of modern aesthetics and convenience in a prime North Barrington location. Built in 2009, the beautiful brick building exudes a contemporary appearance and has been meticulously maintained, ensuring it still looks brand new. Strategically situated just off Route 12 (Rand Road) north of Lake Zurich, this property provides exceptional accessibility for clients and staff alike. The office space is flooded with natural light thanks to its extensive window line, creating a bright and inviting environment that promotes productivity and well-being. The building features a common lobby that leads to the suite entrance, adding to its professional appeal. The condo association takes care of landscaping, snow plowing, trash removal, building insurance, and maintenance of the exterior and common areas, making it an ideal location for local business owners or companies seeking a high-image property. Currently in shell condition, this office condo provides a blank canvas, allowing you to design the perfect layout to suit your business needs-without any additional demolition costs. Seize this unique opportunity to customize your workspace in a highly desirable and convenient location.
- Type:
- Single Family
- Sq.Ft.:
- 3,494
- Status:
- Active
- Beds:
- 4
- Lot size:
- 1.06 Acres
- Year built:
- 1988
- Baths:
- 3.00
- MLS#:
- 12145621
- Subdivision:
- Forest Green Lake Estates
ADDITIONAL INFORMATION
This fabulously renovated colonial is a true gem, freshly painted in today's colors and brimming with features that exude luxury and comfort including updated baths, new flooring, and gorgeous modern light fixtures. Step inside to a graceful two-story entry that welcomes you and sets the tone for the elegance throughout. Entertain with ease in the spacious living and dining rooms, perfect for hosting family and friends. The refreshed kitchen is a delight, boasting newer appliances, granite counters, ample cabinet space and a large breakfast area. The inviting family room is the ultimate gathering space, featuring a vaulted beamed ceiling, cozy brick fireplace and wet bar. Adjacent, the sunroom is a sanctuary of tranquility, with walls of windows, glass roof, radiant heated flooring and a door leading to the screened porch. It's the perfect spot to enjoy your morning coffee, favorite book, or an evening cocktail while soaking in picture-perfect views. For those work-from-home days, a dedicated office with custom built-ins offers both functionality and style. The main level also includes a laundry room and a powder room for added convenience. Upstairs, a luxurious primary suite awaits with walk-in closet and spa-like ensuite bath. Three generously sized secondary bedrooms and a hall bath with double sinks ensure comfort and privacy for all. The basement offers a recreation room and ample storage space, while the three-car, side-load garage includes epoxy flooring and an attached storage shed. The huge A-frame screened porch with vaulted, beamed ceiling is perfect for relaxing or entertaining. The sprawling yard provides plenty of space for play and leisure, set on a picturesque 1+ acre lot. Located just minutes from both Deer Park and Barrington, you'll enjoy the convenience of shopping, dining and Metra train. Nearby Cuba Marsh Forest Preserve offers miles of trails for hiking, biking, and cross-country skiing. Located in award winning Lake Zurich D95 school district. This incredible home is ready to welcome you and your loved ones.
$2,890,000
480 Miller Road North Barrington, IL 60010
- Type:
- Single Family
- Sq.Ft.:
- 8,663
- Status:
- Active
- Beds:
- 7
- Lot size:
- 10 Acres
- Baths:
- 9.00
- MLS#:
- 12156343
ADDITIONAL INFORMATION
LIVE IN YOUR OWN PRIVATE BOTANIC GARDEN - Welcome to the most spectacular estate in the Midwest. Expansive 10-acre property boasts 11 breathtaking themed gardens that took 60 years to cultivate! From the stunning Japanese garden to the magnificent model train garden - 2.5X larger than Epcot's train garden. Incredibly RARE mature TREES, PRIVATE LAKE, and a PRIVATE POOL, this serene sanctuary offers endless natural beauty. Explore the estate's 8 unique structures, including a gazebo, greenhouse, 3-car garage, guest cottage, each blending seamlessly with the lush landscape. One of the Crown Jewels of this property is the PRIVATE TRAIN MUSEUM, which houses an intricate model replica of Chicago! The gardens have garnered NUMEROUS AWARDS over the years. Home is situated to take in the garden and lake VIEWS FROM EVERY WINDOW! You also have an original 1960s soda fountain next to the arcade room, perfect for entertaining! Whether you're strolling through the meticulously designed gardens or marveling at the model trains, this estate is nothing short of extraordinary. This property is being offered for the first time on the market in over half a century! You will not find another estate with these unique offerings!
- Type:
- Land
- Sq.Ft.:
- n/a
- Status:
- Active
- Beds:
- n/a
- Lot size:
- 1.9 Acres
- Baths:
- MLS#:
- 12144746
- Subdivision:
- Enclave Of Heritage Estates
ADDITIONAL INFORMATION
Prestigious Enclave Estate Subdivision. A Beautiful Gated Community. Big Lot Almost 2 Acres.Amazing Place To Build Your Home.
$780,000
205 Wicker Drive Deer Park, IL 60010
- Type:
- Single Family
- Sq.Ft.:
- 2,719
- Status:
- Active
- Beds:
- 4
- Year built:
- 1979
- Baths:
- 3.00
- MLS#:
- 12144449
ADDITIONAL INFORMATION
Beautiful 4 bedroom, 2.5 bathroom traditional Georgian Home in Deer Park! The 1st floor features a comfortable living room, dining room, and family room with fireplace. The kitchen offers an eating area and island with granite countertops and stainless steel appliances. The family room, office, and kitchen overlooks a spacious backyard. The four well-appointed bedrooms on 2nd floor consisting plenty of closet space and full bathroom. The primary bedroom with walk in closet and private full bathroom. Unfinished open basement offering amazing build out possibilities! There are so many updates, which include: furnace (3 years); A/C (3 years); Andersen Windows on 1st and 2nd floors (replaced less than 1 year) except kitchen and utility room windows (not new); Appliances approximately (4/5 years old); Granite in kitchen with backsplash (Aug., 2024); Roof (2 years old); Chimney cap (2/3 years old); and Floors - (1st floor new only). 360-tour attached!!! Nearby Cuba Marsh Forest Preserve, minutes away from Barrington, 5 minutes away Deer Park Town Center with restaurants (food/drinks); clothing stores; health and beauty (salons/spas); + Cinemark Century Theatres / Metra, downtown Barrington and much more!!!
- Type:
- Single Family
- Sq.Ft.:
- 1,951
- Status:
- Active
- Beds:
- 4
- Lot size:
- 5.75 Acres
- Year built:
- 1966
- Baths:
- 3.00
- MLS#:
- 12143784
ADDITIONAL INFORMATION
This property sits in possibly the best location in Barrington and offers a perfect balance of seclusion and access. This gem is adjacent to a major equestrian training facility, is at the end of the road and therefore has complete privacy plus offers incredible views from all rooms of the home. The charming home provides an excellent flow for both living and entertaining with the first level offering a lovely formal living room, a compact and well planned kitchen, a formal dining room, a warm family room with windows around, a laundry room, a 1/2 bath and a large room off the garage that provides a spacious multi-functional area. The upper level has 4 spacious bedrooms, one of which is the master suite, hardwood floors and two full baths. The property offers 5+ acres, one acre of which is fully fenced with 5' chain link; it is perfect for and has been used as a safe dog exercise area. The land is aesthetically beautiful with views of fields, pastures and a pond that is abundant with wildlife. Additionally, horses are allowed and the land is suitable for a barn and pasture. The property is minutes from town, the train station and the Foundry. This home exudes warmth and is simply waiting for the next family to embrace.
- Type:
- Mixed Use
- Sq.Ft.:
- 12,309
- Status:
- Active
- Beds:
- n/a
- Year built:
- 1959
- Baths:
- MLS#:
- 12143268
ADDITIONAL INFORMATION
Opportunity is knocking at the Barrington Executive Center, FOR SALE for the first time in decades! Don't miss this rare chance to own a piece of downtown Barrington at Cook & Main Streets across from the community veteran's memorial, adjacent to the Metra Northwest train line and visible to thousands of rail, auto and pedestrian commuters daily. The 3-unit building is currently leased through 2024 by 3 long-term tenants including a law office, dance studio and piano bar. Exciting potential for investor to grow the property's rental income or create a new Barrington destination in the heart of the Village. Close to EVERYTHING downtown Barrington has to offer including shopping, nightlife, dining, entertainment, Metra station and so much more. Join the momentum of new development planned at Barrington's Golden Triangle and the historic Catlow Theater's restoration, both steps away, and help shape the future of downtown Barrington!
Open House:
Sunday, 9/22 6:00-8:00PM
- Type:
- Single Family
- Sq.Ft.:
- 2,069
- Status:
- Active
- Beds:
- 4
- Lot size:
- 0.5 Acres
- Baths:
- 3.00
- MLS#:
- 12142831
ADDITIONAL INFORMATION
Nestled in the heart of Barrington Village, 314 W Russell Rd is a beautifully renovated home offering a seamless blend of modern luxury and classic charm. Completely redone in 2023-2024, this residence boasts upgrades throughout, including electric, plumbing, flooring, appliances, baths, kitchen, cabinetry, counters, and HVAC systems. Step inside to discover an inviting living space with newly installed hardwood floors and abundant natural light. The gourmet kitchen is a true highlight, featuring pristine white custom cabinetry, a center island, granite countertops, and stainless steel appliances that add both style and functionality. The kitchen opens to the formal dining room, great for Sunday family dinners or for entertaining. A beautiful formal living room features newly redone hardwood floors and a newly finished fireplace with custom tile and mantle. With four bedrooms and three bathrooms, including a serene master suite with a sitting room space, this home offers ample space for comfortable living and entertaining. The lower level with daylight windows features a huge family room with a convenience bar that has a drink refrigerator and custom cabinetry. There is another bedroom or media room and a full bathroom. Don't miss the laundry room with a new washer and dryer. Outside, the expansive backyard provides the perfect backdrop for outdoor gatherings and relaxation on the spacious deck Enjoy the picturesque surroundings from the privacy of the beautifully landscaped yard. You will love the oversized 3 + car garage with multiple new doors and room for 4 cars. Located in the highly sought-after Barrington School District, this home offers convenience and accessibility to shopping, dining, parks, and transportation. Don't miss the opportunity to make this meticulously renovated property your own. Schedule your private showing today! Floor plans in additional information.
- Type:
- Single Family
- Sq.Ft.:
- 1,858
- Status:
- Active
- Beds:
- 3
- Lot size:
- 1.59 Acres
- Year built:
- 1934
- Baths:
- 2.00
- MLS#:
- 12141666
ADDITIONAL INFORMATION
Welcome to your private retreat nestled on a stunning 1.6-acre lot adjacent to wooded conservation land. A delightful front porch welcomes you to this beautiful home bosting three bedrooms and two full baths, perfectly blending comfort and sophisticated elegance. Step inside to a light and bright floor plan where you will find high ceilings and an abundance of windows that flood the space with natural light, offering picturesque views from every angle. The living room, with cozy fireplace, flows seamlessly into an adjacent den/office, creating an ideal space for both relaxation and productivity. The heart of the home is the large eat-in kitchen, with granite counters, ample cabinet space, and a convenient pantry cabinet. Whether you're hosting a dinner party or enjoying a quiet meal, this kitchen is designed to meet your every need. The main floor offers two spacious bedrooms, including one ensuite bath, and a hall bath that serves the second bedroom. Upstairs, discover a versatile third bedroom that can easily flex into an office or a trendy teen hangout. Storage will never be an issue with the huge attic providing ample space. The mudroom with side entry adds a practical touch for everyday convenience. Outdoor living is equally impressive with a newer, low-maintenance deck perfect for entertaining or simply soaking in the beauty of the sprawling rear lawn and views of nature. The charming garden studio offers a delightful retreat that will inspire and relax. Plus, this property includes a separate 1-bed, 1-bath coach house. With its own living and dining rooms, kitchen, and private deck, it's perfect for in-laws, parents, or college kids. This unique space is conveyed as-is and is ready for your design ideas. This truly one-of-a-kind offering in Barrington Hills is waiting for you!
- Type:
- Single Family
- Sq.Ft.:
- 1,295
- Status:
- Active
- Beds:
- 2
- Lot size:
- 0.19 Acres
- Year built:
- 1954
- Baths:
- 2.00
- MLS#:
- 12130397
- Subdivision:
- Barrington Village
ADDITIONAL INFORMATION
Attention all rehabbers, builders, and investors! This is a rare opportunity to create the home of your dreams on an interior lot in a prime Barrington Village location. This property offers incredible potential in a highly desirable area just minutes from town, Metra, shopping, restaurants, the library and award-winning Barrington schools. While the value is primarily in the land, the existing 2-bedroom home, designed by renowned architect Ed Dart, presents a fantastic opportunity for an ambitious rehabber to build sweat equity. This mid-century modern gem features an open floor plan that fosters a Zen-like environment throughout the ranch-style home, with natural redwood ceilings, peg and plank hardwood floors and vertical windows that highlight the architectural uniqueness. The wood-burning fireplaces add to the charm and character of this property. Recent improvements include a newer furnace and AC (2019) and newer water heater, garbage disposal, toilet, and sump pump within the last five years. Whether you choose to restore this architecturally significant home or start fresh with new construction, this property offers endless possibilities. Property is being conveyed as-is and is ready for your vision and creativity to make it shine.
- Type:
- Single Family
- Sq.Ft.:
- 3,790
- Status:
- Active
- Beds:
- 4
- Lot size:
- 0.9 Acres
- Year built:
- 1986
- Baths:
- 3.00
- MLS#:
- 12093719
- Subdivision:
- Forest Green Lake Estates
ADDITIONAL INFORMATION
A private, serene setting is the perfect backdrop for this charming home nestled among majestic trees on a picturesque nearly one-acre lot. Ideally located just minutes to both Deer Park and Barrington, offering the convenience of shopping, dining, commuter train and interstate access. Enjoy beautiful views throughout this spacious home with a graceful two-story entry that welcomes you and opens to the living room with cozy gas fireplace and seamlessly flows into the dining room creating the perfect entertaining area. Meal prep will be a delight in the large eat-in kitchen boasting quartz counters, island with breakfast bar, pantry closet and tons of cabinet and counter space. Linger over your morning coffee in the breakfast area with picture perfect views and sliders to the rear deck. The adjacent great room with soaring ceilings, skylights and stone fireplace is certain to be a favorite space to create family memories. A dedicated first-floor office with French door entry will make work from home days a breeze while the main level powder and laundry rooms offer added convenience. Upstairs you will find an incredible primary bedroom suite with double door entry, dual walk-in closets and a luxe ensuite bath creating a relaxing space. A huge bonus room offers great flexibility with sliders to a private balcony, additional closet space and balcony overlook to the great room. Three generously sized secondary bedrooms and hall bath with double sinks completes this well-appointed space. Bring your design ideas to create the space of your dreams in the full, unfinished basement or use as-is for a play / rec area or teen hangout. The tranquil setting lends itself well to entertaining, relaxing and playing with large deck, screened gazebo, hot tub and lushly landscaped yard, plus a three car, heated garage! Nearby Cuba Marsh Forest Preserve also offers miles of trails for hiking, biking, and cross-country skiing. Located in award winning Lake Zurich D95 school district. Stop for a visit and fall in love!
- Type:
- Single Family
- Sq.Ft.:
- 1,314
- Status:
- Active
- Beds:
- 2
- Year built:
- 1977
- Baths:
- 2.00
- MLS#:
- 12139424
- Subdivision:
- Lake Barrington Shores
ADDITIONAL INFORMATION
Very neat and clean unit overlooking HIDDEN LAKE. Peaceful setting with a spacious deck overlooking the lake. Newer carpeting, HVAC and water heater. Volume ceilings in several rooms including the living room, dining room and primary bedroom. 2 full baths one of which is in the primary suite. Walk in closet in the primary bedroom and excellent storage in the walk in hall closet. Washer and dryer are included and are located in a private laundry closet. All the amenities of Lake Barrington Shores. Units can be rented after being owned for one year. One of the least expensive units in all of LBS. Buyers must pay 3 months of association fees at closing.
- Type:
- Single Family
- Sq.Ft.:
- 1,550
- Status:
- Active
- Beds:
- 2
- Year built:
- 1989
- Baths:
- 2.00
- MLS#:
- 12141383
- Subdivision:
- Lake Barrington Shores
ADDITIONAL INFORMATION
ONE FLOOR LIVING in this lovely popular Cypress model with many updates; 2 beds and 2 full baths with an extra room perfect for a comfortable office/den; KITCHEN with updated cherry cabinets and large mobile island for cooking convenience and counter space; Updated bathrooms - granite counters, large master shower; storage closet; 2 closets in Master bedroom (one a walk-in); NEWER WINDOWS throughout; Vaulted ceilings; Enjoy the comfort of a large balcony with a view of beautiful trees and the green of the 6th fairway of the golf course; DIRECT ENTRY GARAGE; Extra parking immediately near-by; A ready to move-in home in this UNIQUE RESORT STYLE GATED COMMUNITY with a 100 acre lake, Marina with sailboats, fishing boats, kayaks, canoes free for resident use, 8 tennis courts, bocce, pickleball, in & outdoor pools, Many activities and organizations to become part of and enjoy; LARGE COMMUNITY CENTER with a ballroom, party room, games rooms, library, and a large, fully equipped fitness room; Full-time security; Rated Barrington Schools; FUN FOR ALL AGES
- Type:
- Single Family
- Sq.Ft.:
- 2,191
- Status:
- Active
- Beds:
- 3
- Lot size:
- 0.34 Acres
- Year built:
- 1986
- Baths:
- 3.00
- MLS#:
- 12140960
- Subdivision:
- Fox River Valley Gardens
ADDITIONAL INFORMATION
This home is tucked away on a quiet street in Port Barrington. It has 3 bedrooms and 3 full baths on 3 levels. The home has a soaring 12' ceiling with wall of windows in the living room. The kitchen is open to the dining area with doors out to the deck. Upstairs are 2 bedrooms and 2 full baths. The primary suite has a private bath, vanity area and walk in closet. The finished lower level has a family room, 3rd bedroom and 3rd full bath. In back there is a large deck around the above ground pool. There is a 2 car attached garage with extra space for a work area. The village park with playground and picnic shelter is right around the corner and there is a private boat launch nearby. This home is in the Wauconda school district.
- Type:
- Land
- Sq.Ft.:
- n/a
- Status:
- Active
- Beds:
- n/a
- Lot size:
- 1.88 Acres
- Baths:
- MLS#:
- 12140567
- Subdivision:
- Magnolia Pointe
ADDITIONAL INFORMATION
1.88 acres prime vacant lot for sale. Waterfront. Cul-de-sac location. Prestigious gated Magnolia Pointe subdivision. District 220 schools.


© 2024 Midwest Real Estate Data LLC. All rights reserved. Listings courtesy of MRED MLS as distributed by MLS GRID, based on information submitted to the MLS GRID as of {{last updated}}.. All data is obtained from various sources and may not have been verified by broker or MLS GRID. Supplied Open House Information is subject to change without notice. All information should be independently reviewed and verified for accuracy. Properties may or may not be listed by the office/agent presenting the information. The Digital Millennium Copyright Act of 1998, 17 U.S.C. § 512 (the “DMCA”) provides recourse for copyright owners who believe that material appearing on the Internet infringes their rights under U.S. copyright law. If you believe in good faith that any content or material made available in connection with our website or services infringes your copyright, you (or your agent) may send us a notice requesting that the content or material be removed, or access to it blocked. Notices must be sent in writing by email to [email protected]. The DMCA requires that your notice of alleged copyright infringement include the following information: (1) description of the copyrighted work that is the subject of claimed infringement; (2) description of the alleged infringing content and information sufficient to permit us to locate the content; (3) contact information for you, including your address, telephone number and email address; (4) a statement by you that you have a good faith belief that the content in the manner complained of is not authorized by the copyright owner, or its agent, or by the operation of any law; (5) a statement by you, signed under penalty of perjury, that the information in the notification is accurate and that you have the authority to enforce the copyrights that are claimed to be infringed; and (6) a physical or electronic signature of the copyright owner or a person authorized to act on the copyright owner’s behalf. Failure to include all of the above information may result in the delay of the processing of your complaint.
Barrington Real Estate
The median home value in Barrington, IL is $421,100. This is higher than the county median home value of $242,800. The national median home value is $219,700. The average price of homes sold in Barrington, IL is $421,100. Approximately 65.26% of Barrington homes are owned, compared to 24.61% rented, while 10.13% are vacant. Barrington real estate listings include condos, townhomes, and single family homes for sale. Commercial properties are also available. If you see a property you’re interested in, contact a Barrington real estate agent to arrange a tour today!
Barrington, Illinois 60010 has a population of 10,455. Barrington 60010 is less family-centric than the surrounding county with 35.92% of the households containing married families with children. The county average for households married with children is 38.63%.
The median household income in Barrington, Illinois 60010 is $111,528. The median household income for the surrounding county is $82,613 compared to the national median of $57,652. The median age of people living in Barrington 60010 is 42.6 years.
Barrington Weather
The average high temperature in July is 84.1 degrees, with an average low temperature in January of 17.6 degrees. The average rainfall is approximately 38.2 inches per year, with 34.8 inches of snow per year.
