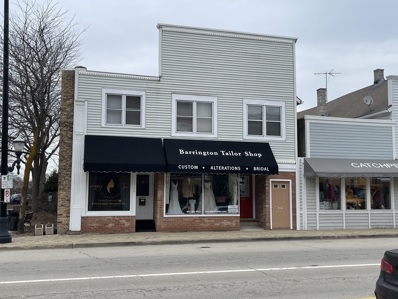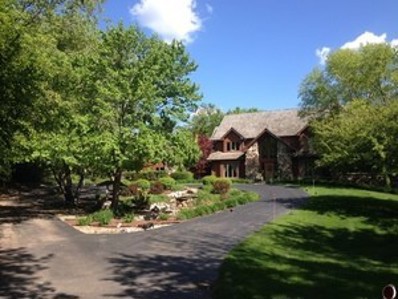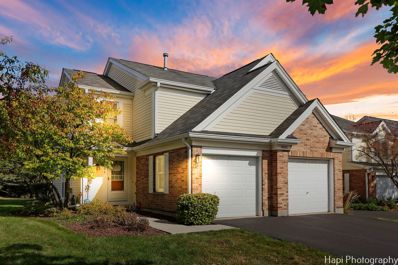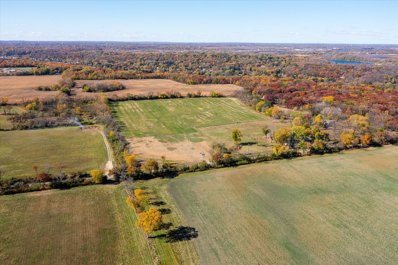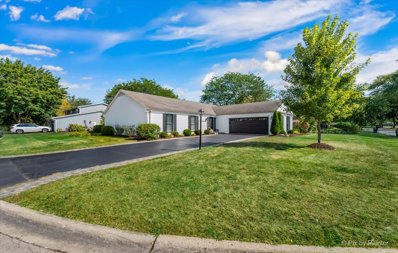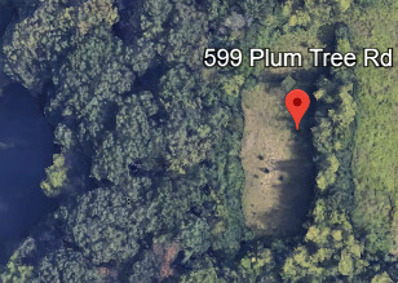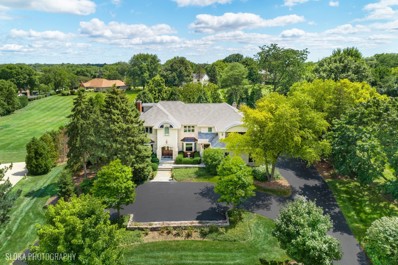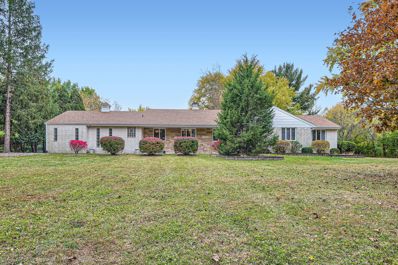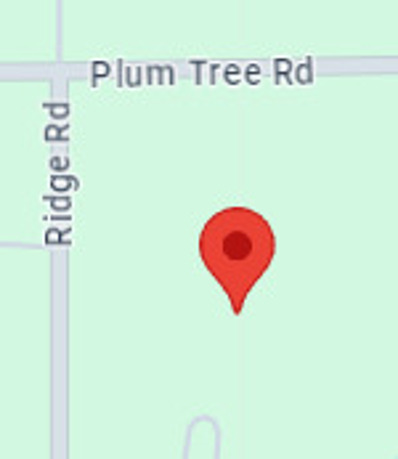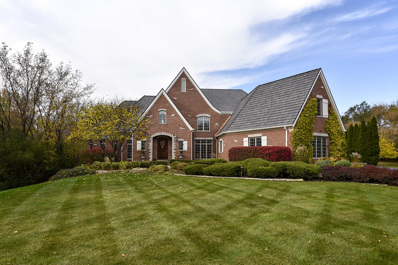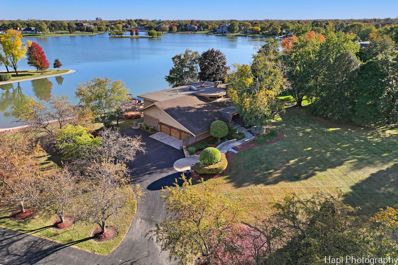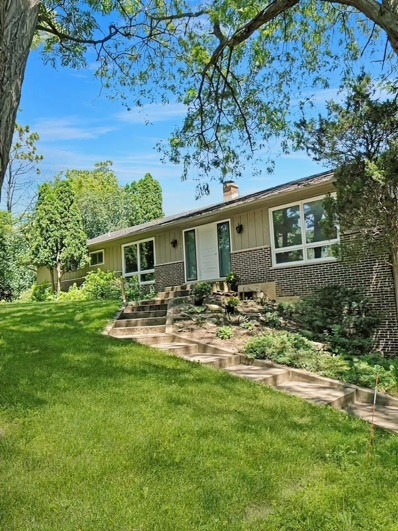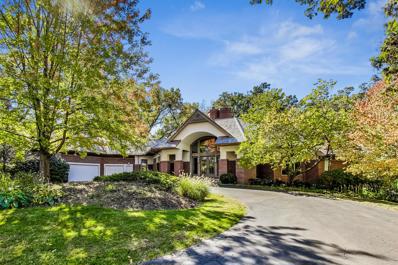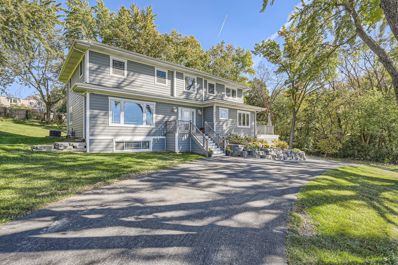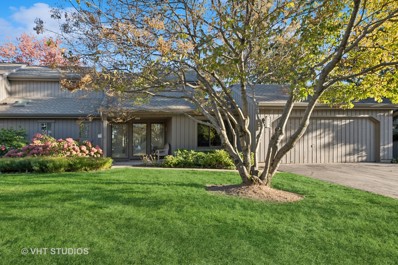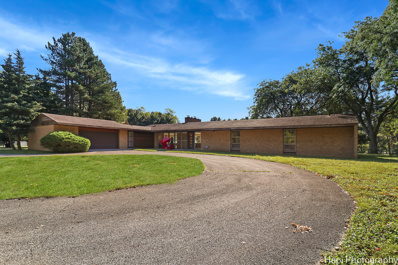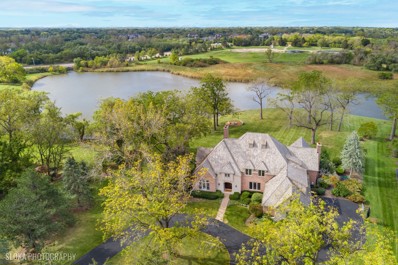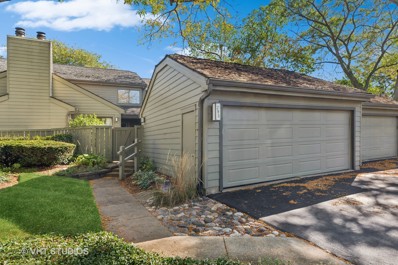Barrington IL Homes for Rent
- Type:
- Mixed Use
- Sq.Ft.:
- n/a
- Status:
- Active
- Beds:
- n/a
- Year built:
- 1900
- Baths:
- MLS#:
- 12198393
ADDITIONAL INFORMATION
Prime Mixed-Use Property featuring two retail storefronts with versatile upper-level space suitable for residential or office use. Situated at the heart of downtown Barrington, this property boasts an unbeatable corner location at Lake Cook Road and Route 59/N Hough Street & E Main Street, offering exceptional visibility and foot traffic in a vibrant commercial hub.
Open House:
Saturday, 11/16 6:00-8:00PM
- Type:
- Single Family
- Sq.Ft.:
- 1,717
- Status:
- Active
- Beds:
- 4
- Lot size:
- 0.3 Acres
- Year built:
- 1925
- Baths:
- 2.00
- MLS#:
- 12198070
- Subdivision:
- Barrington Village
ADDITIONAL INFORMATION
MOTIVATED SELLERS! MAKE AN OFFER! Sellers have a new home and want this one sold! Step into timeless elegance with this beautifully updated, 100-year-old Queen Anne home in the heart of the Village in Barrington. Combining vintage charm with modern comforts, this rare find is move-in ready and offers a unique blend of historic character and contemporary convenience. This 4-bedroom, 2-bath, two-story gem is nestled within the desirable District 220 school boundaries and boasts a spacious, fully fenced yard. Inside, you'll be greeted by the warmth of original 1925 features, including hardwood floors, wood doors, classic hardware, and intricate trim work. The open living and dining area showcases the home's charming details, creating an inviting space for both entertaining and everyday living. The sun-soaked kitchen is a chef's delight, equipped with stainless steel appliances, a built-in dry bar, and a cozy coffee nook. Adjacent is the family room, where you can relax by the wood-burning potbelly stove, adding a classic touch of comfort. The first-floor master bedroom offers convenience and privacy, while three additional bedrooms await on the second level. The partially finished basement includes an updated laundry room and extra newly updated room. Outside, enjoy the newly landscaped front and backyard, with the newly installed full privacy fence, perfect for gatherings or quiet evenings. Additional perks include an oversized 2-car garage with a separate gym and 2-person sauna, ample driveway parking for up to 10 cars, and recent updates like a new boiler, water tank, sump pump, washer, and dryer. Radon system is installed. Seller is offering a $ 5,000. credit toward wall-mounted AC unit. Close to the Metra, expressways, parks, shopping, and more, this home is a rare blend of historic beauty and modern living. Don't miss the opportunity to own a piece of Barrington's history!!
- Type:
- Single Family
- Sq.Ft.:
- 8,098
- Status:
- Active
- Beds:
- 5
- Lot size:
- 4.55 Acres
- Year built:
- 1988
- Baths:
- 5.00
- MLS#:
- 12184950
- Subdivision:
- Oaksbury
ADDITIONAL INFORMATION
You are invited to the luxury of space, and of private views of wildlife, lush landscaping, trees, and a 9-foot pond (co-owned) that make this a unique, just under 5-acre property in the Oaksbury Subdivision. Your perimeter is one that encompasses tranquility, and seclusion, in North Barrington. In the award-winning Barrington School District 220 along with proximity to major shopping, restaurants, Barrington Metra Line and expressways. This 8,098 square foot home offers 5 bedrooms, 4.5 baths, and 5 fireplaces over three levels of endless, flexible living space that invite you to spread out to relax, to entertain, or to work/study from home. The main living area looks out to beautiful views, is easy living with hardwood floors throughout, a private office/library with built-ins, a guest suite with its own full bath, a formal living room and dining room. A centrally located living area with a soaring fireplace and cathedral ceilings will be your hub. A freshly painted kitchen caters to the entertaining chef with ample custom cabinets, a butler's pantry, and granite countertops. The second level railing looks over the main living space and leads on one end into a large primary room that includes dual closets in the ensuite bath, a private deck, and a reading corner. The other side showcases a dual vanity bathroom leading into each of the two additional bedrooms. A huge, over 2,000 square foot walkout lower level includes a 5th bedroom and provides plenty of additional exercise/play/entertaining space with a game area, 2 saunas (wet/dry), all overlooking acreage. You are invited to tour this great property and make this your new haven!
- Type:
- Single Family
- Sq.Ft.:
- 1,776
- Status:
- Active
- Beds:
- 2
- Year built:
- 1989
- Baths:
- 3.00
- MLS#:
- 12177146
- Subdivision:
- Prestwick Place
ADDITIONAL INFORMATION
Welcome to this stunning end-unit townhome, where elegance meets comfort! The spacious living room boasts soaring two-story ceilings and an abundance of windows, flooding the space with natural light. A striking fireplace serves as the focal point, creating a cozy ambiance. The beautifully updated kitchen is a chef's dream, while the open dining area seamlessly connects to the living room, offering a perfect flow for entertaining. The owner's suite impresses with vaulted ceilings, a generous walk-in closet, and a tastefully updated ensuite bath. The second ensuite bedroom is equally spacious and offers privacy for guests. Step outside to the freshly stained deck, ideal for outdoor relaxation. With ample storage in the 2-car garage and move-in readiness, this home has it all!
- Type:
- Single Family
- Sq.Ft.:
- 1,369
- Status:
- Active
- Beds:
- 3
- Lot size:
- 0.12 Acres
- Year built:
- 1892
- Baths:
- 2.00
- MLS#:
- 12190635
- Subdivision:
- Barrington Village
ADDITIONAL INFORMATION
Great opportunity to live in the Village of Barrington in a charming 3 Bedroom home. A 2024 remodel includes a brand new kitchen with stainless steel appliances and butcher block counters. The room offers adequate space for a Dining Table or Island/Breakfast Bar. The home also features great curb appeal, high ceilings on the main level, a flexible floor plan for up to 3 Bedrooms plus a new on-trend bathroom with French-style wall mount sink, storage cubbies and chic ceramic tile. The main level includes a spacious Foyer, Living Room, Primary Bedroom and an Office. There are two additional Bedrooms and a half bathroom upstairs. However, you can purpose the rooms as best fits your needs. Walk to shopping, dining, schools, parks and award winning Dist. 220 schools. Recent improvements: roof - 2020, water heater - 2024, washer & dryer - 2024, exterior painted - 2018; 200-amp electrical; fire sprinkler system; 8 parking spaces (2 at front pad and 6 at rear of home with access via easement from Main St.). Zoning is B-R Mixed Business-Residential District.
- Type:
- Land
- Sq.Ft.:
- n/a
- Status:
- Active
- Beds:
- n/a
- Lot size:
- 23.54 Acres
- Baths:
- MLS#:
- 12195932
ADDITIONAL INFORMATION
Hurry! Very rarely does a property like this come available! Beautiful, majestic 23.54 acres surrounded by open farm fields and mature trees! Haegers Bend Rd is a gorgeous winding road yet just minutes to everything Barrington Hills has to offer! This property is ready to go and mostly cleared! Seller even has blueprints for two possible homes! Quick access to shopping and Algonquin! Come out and walk the land!
- Type:
- Single Family
- Sq.Ft.:
- 2,039
- Status:
- Active
- Beds:
- 3
- Lot size:
- 0.36 Acres
- Year built:
- 1975
- Baths:
- 3.00
- MLS#:
- 12196805
- Subdivision:
- Chippendale
ADDITIONAL INFORMATION
STUNNING BRICK RANCH in the HIGHLY SOUGHT AFTER maintenance free Chippendale neighborhood. OPEN FLOOR PLAN like NO OTHER in Chippendale! EXPANSIVE KITCHEN is an ENTERTAINERS DELIGHT! FEATURING VAULTED CEILINGS, RECESSED LIGHTS, WALK IN PANTRY, QUARTZ TOPS, WHITE SHAKER SOFT CLOSE CABINETRY, HIGH END APPLIANCES, ISLAND SEATING AND PENNINSULA SEATING! SOLID WHITE OAK FLOORING THROUGHOUT! UPDATED DOORS and MILLWORK with 7" Baseboards, NEWER WINDOWS and SIDING, CARIAGE STYE GARAGE DOOR, NEW CONCRETE PATIO, BRICK DRIVEWAY RIBBONS, NEWER (2-3 years) FURNACE- A/C- WATER HEATER- ELECTRIC PANEL, and MORE. Great location, close to Parks, Restaurants, and Downtown Barrington.
ADDITIONAL INFORMATION
Beautiful secluded lot in Barrington Hills in a location convenient to shopping, restaurants, entertainment, Metra train and highly acclaimed District 220 schools. Create your own private oasis!
- Type:
- Single Family
- Sq.Ft.:
- 2,600
- Status:
- Active
- Beds:
- 4
- Year built:
- 1962
- Baths:
- 2.00
- MLS#:
- 12195902
- Subdivision:
- Barrington Highlands
ADDITIONAL INFORMATION
Welcome to this beautifully updated 4-bedroom, 2-bathroom ranch home in the heart of Barrington! Spanning 2,600 sq ft, this spacious residence welcomes you with an open floor plan and a stunning stone fireplace with a gas starter as you enter through the new front door. The updated kitchen boasts granite countertops, stainless steel appliances, and an abundance of cabinet space. Retreat to the luxurious master suite, featuring a double sink vanity, walk-in double shower, and a separate soaking tub. Enjoy serene pond views from across the street, and step out onto the expansive Trex deck, perfect for outdoor entertaining, complete with natural gas hookups for a fire pit and grill. Major updates include a new roof, siding, and soffits (2016), a refinished driveway (2021), and recent mechanical upgrades such as new sump pumps (2023) and a furnace and A/C (2024). The home also features a reverse osmosis filtration system for clean, crisp water. Located in a highly desirable area with walking/biking paths to shopping, dining, the Village, and excellent schools, this home is the perfect blend of comfort and convenience. Don't miss the opportunity to make it yours!
$1,249,000
1317 Glenmore Court Inverness, IL 60010
- Type:
- Single Family
- Sq.Ft.:
- 5,065
- Status:
- Active
- Beds:
- 5
- Lot size:
- 0.97 Acres
- Year built:
- 1984
- Baths:
- 4.00
- MLS#:
- 12173423
- Subdivision:
- Inverness Shores
ADDITIONAL INFORMATION
Welcome to this exquisite home set in desirable Inverness Shores, offering over 5,000 square feet of beautifully updated living space. As you step through the arched double doors, framed with elegant stone accents, you're greeted by a sweeping two-story foyer with a custom carved staircase. Formal living and dining rooms flank the entrance offering the perfect setting for sophisticated entertaining. The heart of the home opens into an expansive, light-filled family room, kitchen, and sunroom with breakfast area, designed with the modern lifestyle in mind. The gourmet kitchen is a chef's delight with tiered island, breakfast bar, granite counters, custom cabinetry, walk-in pantry and high-end appliances that make meal prep a breeze. The adjacent family room, anchored by a dramatic floor-to-ceiling stone fireplace, invites cozy gatherings and seamless indoor-outdoor living with sliders to the bluestone patio. The sunroom is bathed in natural light with vaulted ceiling, skylights, and walls of windows offering panoramic water views. An additional breakfast bar and wet bar complete this perfect gathering space. Offering a unique blend of luxury and charm, the breathtaking gothic library will leave you in awe. With soaring 12-ft ceilings, gas fireplace, custom built-ins, access to the hall bath and French doors leading to another blue stone patio, this room is a dream come true. A balcony overlooks the space, creating a cozy reading nook. A first-floor bedroom is ideal for guests or multi-generational living, with its own private bath rough-in, offering flexibility for future customization. The expansive mudroom adds both function and style with plenty of storage for daily essentials. Upstairs, retreat to the tranquil primary suite featuring vaulted ceilings, stunning lake views, and a spa-like bath. Three additional bedrooms, all with walk-in closets, provide ample space, including a private loft in the third bedroom and a versatile fourth bedroom that can double as a bonus room with its own private balcony. The second floor also offers an office space with access to the library's reading nook, hall bath, shared ensuite bath, rear staircase and a convenient laundry room. The full basement has been partially finished with den and wine cellar and awaits your creative vision to create the entertaining space of your dreams. Set on nearly an acre of lush, manicured grounds, you can enjoy the ultimate in privacy and serenity with blue stone patios, a fire pit for evening gatherings, and stunning water views from every angle. With a three-car garage, easy access to downtown Barrington, Metra, and award-winning Barrington D220 schools, this home offers the perfect blend of luxury and convenience.
- Type:
- Single Family
- Sq.Ft.:
- 2,158
- Status:
- Active
- Beds:
- 3
- Year built:
- 1969
- Baths:
- 3.00
- MLS#:
- 12195881
ADDITIONAL INFORMATION
Nestled on nearly 5 acres, this all-brick ranch offers a serene retreat surrounded by mature trees and situated across from a nature preserve. The home features beautiful hardwood floors throughout, creating a warm and inviting atmosphere. The kitchen is equipped with granite countertops and includes all appliances, complemented by a cozy eating area. The charming family room boasts a fireplace and scenic views of the backyard, with direct access to the sunroom that leads out to a lovely paver patio-perfect for outdoor gatherings. This home includes three bedrooms, with the master suite featuring a fully updated bathroom. The spacious unfinished basement offers endless possibilities for customization. Additionally, a detached structure provides options for an extra garage or barn. Recent updates include new roof (2021), Furnace & A/C (2022). The property is being sold as-is.
ADDITIONAL INFORMATION
Combined lots for 373 and 631 Ridge sold together in a beautiful Barrington Hills location that is also convenient to shopping, restaurants, entertainment, Metra train and expressway travel. Access to acclaimed District 220 schools. Build the estate of your dreams with space for your horses too!
$1,775,000
26285 W Roberts Lane Barrington, IL 60010
- Type:
- Single Family
- Sq.Ft.:
- 7,287
- Status:
- Active
- Beds:
- 5
- Lot size:
- 2 Acres
- Year built:
- 2003
- Baths:
- 6.00
- MLS#:
- 12195454
- Subdivision:
- Barrington Oaks Estates
ADDITIONAL INFORMATION
Spectacular!...doesn't even begin to describe this Barrington Oaks Estates beauty! This 5 Bedroom, 5 & 1/2 bath home built by Integrity Builders is exceptional in every way! Set on 2 breathtaking acres with gorgeous landscape and hardscape, 1st floor master suite, new DaVinci roof in 2023, 4 car garage, fantastic walk out lower level and amazing finishes and updates throughout! Recent interior updates include newly remodeled office, mudroom, powder room and master bathroom. The enormous kitchen has new high-end appliances and a huge eating area overlooking the new, maintenance free deck and gorgeous, newly landscaped back yard! Other improvements include new furnaces, water treatment system, new epoxy coated floors and fresh paint in the garage. Nothing has been overlooked. Home is conveniently located 5 minutes from Biltmore Country Club and only 10 minutes from Good Shepard Hospital...so close to everything in Downtown Barrington as well! This is truly a spectacular home! Everything you would expect and more!
- Type:
- Single Family
- Sq.Ft.:
- 10,534
- Status:
- Active
- Beds:
- 4
- Lot size:
- 2.46 Acres
- Year built:
- 2002
- Baths:
- 7.00
- MLS#:
- 12193927
ADDITIONAL INFORMATION
Discover luxury living in this custom-built French Country masterpiece, nestled on a sprawling 2.46-acre private sanctuary. With over 10,000 square feet of exquisite living space, this opulent residence, crafted by renowned Harris Builders, promises an unparalleled lifestyle for discerning buyers. Step into a grand two-story foyer that sets the tone for elegance, leading to a sophisticated dining room and a formal living room, both showcasing exquisite detailing. The heart of the home is a captivating kitchen that seamlessly flows into a vast two-story family room, featuring a built-in wet bar, custom cabinetry, sumptuous granite countertops, a generous breakfast bar, and top-of-the-line stainless steel Viking appliances. The luxurious living room is accentuated by elegant built-in shelves and a stylish TV cabinet, making it perfect for both entertaining and relaxation. The first floor hosts an inviting bedroom suite with a private bath, along with a beautifully appointed office complete with built-in cabinetry, a fireplace, and a wet bar for ultimate convenience. This remarkable home boasts a total of four spacious bedrooms and five and a half baths. The master suite is a true retreat, featuring a sitting area and wet bar, a rejuvenating Jacuzzi, a multi-head shower, and an expansive walk-in closet. Additional highlights include three well-equipped laundry rooms and three elegant fireplaces throughout the residence. Venture to the impressively designed lower level, where entertainment knows no bounds with a theater room, a dedicated locker room with a full bath, and an additional laundry area. Comfort is assured with radiant heating in the lower level, garage, and charming gazebo. Recent updates include a new roof, fresh paint throughout, new carpeting, and beautifully refinished wood flooring, ensuring a turnkey experience for the future owner. Indulge in this luxurious lifestyle-schedule your private tour today and experience firsthand the grandeur and sophistication this remarkable estate has to offer.
- Type:
- Single Family
- Sq.Ft.:
- 4,533
- Status:
- Active
- Beds:
- 4
- Lot size:
- 1.34 Acres
- Year built:
- 1975
- Baths:
- 4.00
- MLS#:
- 12193712
- Subdivision:
- The Coves
ADDITIONAL INFORMATION
Magnificent 1.3+ acre waterfront property in The Coves of South Barrington. Situated adjacent to a peninsula, enjoy your own private beachfront to accommodate your boats and water sports equipment. Resort style living with boating, swimming and fishing from your back yard. Relax and dine, taking in the water views, from your huge deck or patio from the walk-out lower level. Spectacular views from the amazing, uniquely designed approx. 4500 sq. ft. home with 4 bedrooms, and 4 full bathrooms. The gourmet kitchen with high end appliances and ample storage space will delight the home chefs. The beautiful, spacious, full walk-out basement with wet bar is ideal for entertaining! The main floor has a bedroom, with that gorgeous view, adjacent to a full bath that is a wonderful guest or in-law space. Hardwood, terra cotta and parquet floors, stunning stone and soaring beamed ceiling features, circular traffic patterns with fireplaces seamlessly create an elegantly rustic resort ambiance. The second floor master suite not only has a full bath and walk-in closet, but also an adjacent sitting room to enjoy the water views from your cozy lounge furniture, or large jacuzzi tub. Access to acclaimed District 220 Barrington schools, close proximity to shopping, restaurants, entertainment, Metra train and expressways are there for you when you choose to leave your private waterfront oasis. This home is not only a mecca for entertaining, but also perfect for family living. Take a look at the video on this listing that captures the panoramic beauty of this premier location. Don't miss the opportunity to call this rare gem your new home in the vibrant South Barrington community!
- Type:
- Single Family
- Sq.Ft.:
- 2,666
- Status:
- Active
- Beds:
- 2
- Lot size:
- 1.09 Acres
- Year built:
- 1972
- Baths:
- 3.00
- MLS#:
- 12173487
ADDITIONAL INFORMATION
Stunning Lake Barrington Retreat with Unmatched Privacy and Views! Nestled on a serene, wooded lot in the highly sought-after Lake Barrington community, 23 White Pines Dr. offers a rare blend of privacy and convenience. This beautifully maintained home boasts 4 bedrooms, 3 bathrooms, and 2666 square feet of thoughtfully designed living space. As you step inside, you're greeted by an open floor plan with soaring ceilings and large windows that flood the space with natural light, bringing the lush surroundings indoors. The main level features a spacious living room with a cozy fireplace, a formal dining area perfect for entertaining, and a well-appointed kitchen with modern appliances, granite countertops, and plenty of storage. The primary suite is a true retreat, complete with an en-suite bathroom, walk-in closet, and views of the scenic backyard. Additional bedrooms are generously sized, offering comfort and flexibility for family or guests. Outdoors, enjoy a private backyard oasis with nestled on a sprawling 1.09 acres, mature trees and plenty of space for relaxation or entertaining. The large deck provides an ideal setting for al fresco dining, and the landscaped yard is perfect for gardening enthusiasts or simply unwinding in nature. Located just minutes from top-rated schools, parks, and Lake Barrington's charming downtown area, this home combines tranquility with accessibility. Don't miss the opportunity to make this exceptional property your own! Schedule a private showing today to experience all that 23 White Pines Dr. has to offer.
- Type:
- Single Family
- Sq.Ft.:
- 6,200
- Status:
- Active
- Beds:
- 4
- Lot size:
- 1.3 Acres
- Year built:
- 1997
- Baths:
- 5.00
- MLS#:
- 12186679
ADDITIONAL INFORMATION
Designed by the talented and highly acclaimed architect, Ron McCormick. Iconic home situated on approximately 1.3 acres and overlooking the sweeping views of 16th fairway of Wynstone Golf Course. For those discriminating buyers desiring the finest of a unique custom built home with features including stone and woods incorporating the gorgeous oaks of outside and the contemporary oasis of the inside. One is welcomed by a dramatic entrance to almost 4000 square feet on the first floor! The layout and style of the home captures every aspect of the property.Ideal home for those seeking multi generational situation or more elegant and private guest space. Expansive primary suite on main level, blend of mid century and Frank Lloyd Wright tones in the kitchen, dining area, and great room with expensive flooring and wood touches. Upstairs provides the perfect guest quarters with living space, bedroom, and separate kitchenette area. The finished walkout emphasizes the openness of the home and highlights the floating staircase. Incredible spaciousness to entertain, enjoy the fine elements of the home, and the impressive property with towering trees. Recent HVAC replaced and one year new roof.
- Type:
- Single Family
- Sq.Ft.:
- 2,956
- Status:
- Active
- Beds:
- 4
- Lot size:
- 1.03 Acres
- Year built:
- 2019
- Baths:
- 3.00
- MLS#:
- 12191212
- Subdivision:
- Timberlake Estates
ADDITIONAL INFORMATION
Gorgeous 2 story Traditional home completely rebuilt in 2019. Situated nicely in the Timberlakes Estates subdivision, this neighborhood is a true gem. Conveniently located close to all the shopping, dining and entertainment in Lake Zurich/Deer Park, Wauconda and only 10 minutes from downtown Barrington. There is a very active Homeowners Association with a community engagement committee that organizes and facilitates wonderful community events throughout the year. Included with the home are lake rights, beach access with playground and pavilion for use by its members. The Beach area has canoe and kayak racks available. The 46-acre lake is even stocked for fishing. The home itself has been beautifully rebuilt with all of today's needs in mind. Hardwood floors run through the entire home and offers an open floorplan on the main level. The Kitchen includes Thermodor/Bosch stainless steel appliances, quartz counters, marble backsplash, an oversized island with seating and a pantry closet. The Family Room is situated nicely off the Kitchen and offers a fireplace and direct access onto the backyard brick paver patio. There are 2 Living Rooms, one of which leads to the spacious roof-top deck providing peek-a-boo views of the lake. The Primary Bedroom is generously sized and has a large walk-in closet and private bathroom, complete with dual bowl vanity and separate shower/soaking tub. The 2nd level provides 3 additional bedrooms and a shared bathroom as well as laundry for your convenience. The basement has been partially finished and awaits your finishing touches. Zoned HVAC. The exterior was upgraded with "Smart Siding" with a 50-year warranty. Make this home yours before it's gone!!!
- Type:
- Single Family
- Sq.Ft.:
- 1,104
- Status:
- Active
- Beds:
- 3
- Lot size:
- 0.14 Acres
- Year built:
- 1953
- Baths:
- 2.00
- MLS#:
- 12191058
- Subdivision:
- Barrington Village
ADDITIONAL INFORMATION
Barrington Village introduces an extraordinary lifestyle and unmatched conveniences with easy access to downtown, restaurants, shopping, Metra station and entertainment. An open concept welcomes guests to a vibrant and bright floor plan beginning with a spacious family room lined with windows while unfolding to a fresh new look in the kitchen. The kitchen offers 36" white cabinets, trendy counters and stainless-steel appliances. Just off the kitchen is a separate room universally used as a dining area, office or additional media area with access and views of the yard. The main floor also showcases 2 spacious bedrooms and a newly renovated full bathroom complete with a single vanity and shower/tub combination. The second floor is equally as impressive with a primary suite, 3 closets and direct access to the primary bathroom. The primary bathroom features a single vanity and shower. Partial unfinished lower level with laundry area. New siding and windows that improve the efficiency of the home! SOLD AS-IS
- Type:
- Single Family
- Sq.Ft.:
- 2,734
- Status:
- Active
- Beds:
- 3
- Year built:
- 1987
- Baths:
- 3.00
- MLS#:
- 12144612
- Subdivision:
- Lake Barrington Shores
ADDITIONAL INFORMATION
Lake Barrington Shores Gated Community * Maintenance Free * Rarely available Townhome Duplex * 3 Bedrooms * 2.5 Bathrooms * First Floor Primary Suite * Oversized 2.5 Car Garage with entrance from the garage through the kitchen * Hardwood * Newer High-Quality Carpet. Kitchen: Custom warm brown Cherry Cabinetry, Glass Front Cabinet Doors for an Elevated look, Banquet Seating, Can lighting, Granite Countertops and Hardwood Flooring. Main Level Highlights: First Floor Primary Bedroom, Dual Closets with Newer Carpeting. Primary Bathroom: Custom Creme Cabinetry with an incredible amount of storage, Separate Shower with Rain Head, Hand Held, Body Sprayers, Granite Bench, Custom 1/2 " Shower Doors, Granite flooring, countertops and Shower Surround * Dual Sinks * Wall-Hung commode for handicap accessibility * Dual Countertops and custom Make-up Vanity. 2nd Level Highlights: 2 Large Bedrooms, Full Bathroom that was recently renovated with Jetted tub. Lower-Level Highlights: Finished Basement with Wet Bar and Built-in Wine Racks, Gas Fireplace, Large Laundry with Washer and Dryer and Storage Area with built-cabinets. Additional Features: Gated Resort with full time security, A 100-acre lake, 37-acre forest preserve, 18-hole golf course for public play and membership, indoor and outdoor pools, 8 tennis courts, pickleball, bocce, and Marina with sailboats, kayaks, canoes and fishing boats for resident use; Beautifully Renovated Club House, Party Room, Library, Fitness Center and more. Highly rated Barrington schools; Lots of clubs and planned activities. Association includes: Water, Sewer, Landscaping, Snow Removal, Cable, Internet, Garbage Pickup and common insurance. Lots of bang for your buck!
- Type:
- Single Family
- Sq.Ft.:
- 3,516
- Status:
- Active
- Beds:
- 3
- Lot size:
- 5 Acres
- Year built:
- 1955
- Baths:
- 2.00
- MLS#:
- 12190811
ADDITIONAL INFORMATION
$85,000 IN CREDITS WILL BE GIVEN AT CLOSING for new roof ...new furnace/AC/water heaters ...new kitchen appliances, washer/dryer, etc. (2-days to remove old, install new. YOU CAN CHOOSE colors, etc.) Fabulous land, trees, views. Enjoy the beauty and serenity from the high elevation of the home (30 feet above Bow Lane, 10 feet above Meadow Hill), rolling land, 125 evergreens 75-ft tall along the perimeter of your 5 acres, and beautiful deciduous trees within (probably the largest honey locust tree you've ever seen), as you look out the floor-to-ceiling windows in every room of your ranch home inspired by America's greatest architect, Frank Lloyd Wright, without having to pay a staggering price for your stunning home, land and trees... If all you want from a home is a boring box with a lot of square feet on a flat piece of land without many trees or much interior light, this home is not for you. Current owner for 37 years says, "This home is flooded with light as you experience nature and joy, and a sense of both security and freedom."----- SHARK TANK'S BARBARA CORCORAN SAID, "There is such a shortage of houses right now that prices have gone up despite everybody singing the blues. It happened simply because of supply and demand. There's a lot of buyers and not enough houses available. And that's what rules the market. I think the prices are going to go through the roof, especially if interest rates come down another point by year end. I think everybody and their mother and their in-laws are going to come out looking for a new house. And the competition is going to be so fierce that house prices will have to go up. The time to buy a house is 'right now'-not when rates go further down." ------HERE'S CONTEXT. Interest rates dropped half-a-point on Sept 18. ... 2024 has been a great year for homeowners and stock investors. The S&P 500 increased more than 21% from Jan 1, 2024, through Sept 30 to enrich your 401(k)s and stock portfolios. Through Oct 15, the S&P 500 and Dow have hit 46 and 37 record highs respectively. The median home price across the US increased in August for the 14th consecutive month of year-over-year price gains; probably your home, too. ....The Chicago Tribune reported on June 20, 2024, that in PARK RIDGE the average asking price for a home is, for the first time, more than $1 million (Few, if any, are on 5 acres.). ... BARRINGTON HILLS has a paucity of homes for sale on 5 acres. Very few are available for less than $1,450,000.... But often they were built in the 1930s; or are built on super busy Algonquin Rd; or are not in Barrington High School Dist. 220. 80 Meadow Hill is the exception----- GREAT NEWS: Don't worry. 80 Meadow Hill has been priced to maximize the value you receive. Come & judge for yourselves. -----THE SPACE AT GROUND LEVEL comprises 2,440 sq ft. The lower level offers 1,406 sq ft of storage space; against the walls are 42 linear feet of wooden cabinets 7.5 feet high and 2 feet deep. (34 drawers plus cabinets to hang long clothes.) You could also choose to custom-build bedrooms, bathroom, etc.....Back at ground level, there are now two full baths and 3 bedrooms (and a 4th possible). The living room and primary bedroom with ensuite spa bathroom have vaulted ceilings. The primary bedroom is large enough for a king bed, sitting area, and desk for remote workers. The large laundry room, with a 10-ft wall of windows and wonderful views, can double as an office or a child's bedroom. A stunning marble fireplace is in the LR and an 8-ft x 8-ft brick fireplace is in FR. Includes walk-in pantry. BONUSES: replicas of 4 stained glass windows and entry gates Wright designed.------TO QUALIFY for a showing, you must have a lender's pre-approval letter. Please look at all photos of the land, home, & floor plans. Once you and a future co-owner have agreed that it will fit your needs-----and you love 80 Meadow Hill!----please call to schedule a showing for both of you at least 48hrs prior to your desired time.
- Type:
- Single Family
- Sq.Ft.:
- 7,391
- Status:
- Active
- Beds:
- 6
- Lot size:
- 1.16 Acres
- Year built:
- 1999
- Baths:
- 7.00
- MLS#:
- 12177894
- Subdivision:
- Willowmere
ADDITIONAL INFORMATION
Nestled on a sprawling 1.16+ acre waterfront site, this magnificent French Provincial residence is the epitome of luxury living. Step into a grand foyer where a cascading staircase greets you with sweeping sightlines of the serene lake. The main floor boasts rich hardwood floors, custom moldings, and striking arched entryways. The formal dining room sits just off the foyer, while the living room with a gas fireplace and double French doors leads to charming Juliet balconies with lake views. The heart of the home is the spectacular kitchen, equipped with an oversized island, gleaming quartzite counters, high-end appliances, and a sunny breakfast room. The open-concept design seamlessly connects to the great room, where a vaulted, beamed ceiling, gas fireplace, and triple French doors invite you out to a charming deck and three-season room. Mirroring the great room's design, the three-season room offers stunning vistas, complete with its own gas fireplace for year-round enjoyment. A main-floor guest suite and full bath offer convenience and privacy, while the study, outfitted with a built-in desk, is perfect for working from home. Upstairs, the second-floor boasts a cozy loft reading nook and a convenient laundry room. The luxurious primary suite boasts serene water views, a sitting area, a spa-like ensuite, and an expansive walk-in closet. Three additional bedrooms, each with ensuite baths and walk-in closets, complete this level, ensuring everyone has their own private retreat. The light-filled English lower level is an entertainer's dream with a rec room, fireplace, and a projector with a screen for movie nights. A huge wet bar, game and exercise rooms, and a 6th bedroom with a full bath make this space as functional as it is fun. Step outside to enjoy the lakefront fire pit and direct access to the lake, where you can kayak, fish, or ice skate right in your backyard. The stunning natural views and endless sunsets are truly unmatched. Located near premier shopping, dining, award-winning Barrington D220 schools, and easy access to I-90 and O'Hare, this home offers the perfect blend of luxury, tranquility, and convenience.
- Type:
- Single Family
- Sq.Ft.:
- 2,612
- Status:
- Active
- Beds:
- 5
- Lot size:
- 0.44 Acres
- Year built:
- 1973
- Baths:
- 3.00
- MLS#:
- 12180353
- Subdivision:
- Fox Point
ADDITIONAL INFORMATION
This is a HUD home. Bids may only be submitted by a HUD Registered Agents/Agencies. Conveniently located near Metra and downtown Barrington. Situated on a peaceful .44-acre lot with mature trees. You will find 5 bedrooms upstairs, including the master bedroom with bathroom. HUD Case 137-521186. HUD Homes are sold "As-Is". Seller makes no representations or warranties as to property condition. Seller may contribute to the buyer's closing costs, upon buyer request at time of bid. Equal Housing Opportunity. Bring your decorating ideas.
- Type:
- Single Family
- Sq.Ft.:
- 2,393
- Status:
- Active
- Beds:
- 3
- Year built:
- 1980
- Baths:
- 4.00
- MLS#:
- 12190019
- Subdivision:
- Lake Barrington Shores
ADDITIONAL INFORMATION
Awesome townhome available in the beautiful gated community of Lake Barrington Shores! This lovely 2 story townhome with a 2-car garage has a gorgeous location on the 2nd hole with pond and fairway views. The Salem model features a 1st floor family room off the kitchen with sliders to the front private courtyard; vaulted ceilings and a cozy floor to ceiling fireplace. The kitchen has been updated with all new stainless steel appliances; newer cabinets and Corian counters. Other updates include new heat pump/AC unit and water heater. Basement is professionally finished with 3rd bedroom and/or office and spacious family room with a 2nd fireplace. Escape home to your happy place every day while enjoying the resort style living of Lake Barrington Shores. Amenities include 100 acre fishing lake, kayaks & canoes; Sunfish sailboats; walking/biking path around the lake; fitness center with indoor and outdoor pool; rec center; tennis/paddleball and PICKLEBALL courts. Enjoy amazing sunsets from the beach! All of this is included in your assessments plus water, trash, cable and internet!!
$1,510,000
240 Tower Road Barrington, IL 60010
- Type:
- Single Family
- Sq.Ft.:
- 4,600
- Status:
- Active
- Beds:
- 4
- Lot size:
- 0.22 Acres
- Year built:
- 2024
- Baths:
- 6.00
- MLS#:
- 12189917
ADDITIONAL INFORMATION
New construction available Summer 2025 in the heart of the Village on a quiet tree lined street. Thoughtful design and impeccable construction by Avalon, an award-winning local builder. This European farmhouse-inspired home has a fabulous layout with all the right spaces for today's lifestyles. Designed with stylish living in mind the "Heart-Of-Home" open floorplan boasts custom finishes throughout with extensive light and spacious rooms for both entertaining and quality family time. Bespoke features include: Vaulted ceilings, glass wine display vault, custom beam work, main floor library, hardwood flooring, custom millwork and a mudroom with family drop-zone. Gourmet kitchen including locally- sourced, custom Amish cabinets, generous island, a 4' wide workstation sink and naturally-lit, walk-in scullery/pantry. Artistic glass staircase tower with two-story windows leads to the spacious second floor. The opulent vaulted primary suite features a lavish spa bath with a zero-entry shower, heated-floor, freestanding slipper tub, a coffee/morning bar, and a huge walk-in closet with custom built-ins. There is an ensuite bedroom, two additional bedrooms sharing a double Jack-and-Jill bathroom, and a full laundry room on the second floor. Relax and enjoy this setting in the additional outdoor living spaces featuring a covered lanai with built-in BBQ, a dining patio, a separate firepit area and lush landscaping. Thoughtful exterior features also include landscape lighting and year-round color foliage. The finished basement offers a family entertainment area bringing the total finished square footage to 4600. Curated designer finishes and fixtures inside and out may include: Kohler, Brizo, Ann Sacks, Grohe, Verona, Thermador, Miele, Kalista, Samsung, Visual Comfort, Kichler, Walker Zanger, and Bosch. Engineered and built for energy efficiency with lower utility costs and wi-fi enabled systems throughout to control your home from your tablet or smartphone wherever you are. Charge your electric vehicle in the attached and heated three car garage. Never walk in the rain or snow from your garage to your house. Walk to local eateries, coffee shops, and boutiques without ever crossing a busy street. All carefully curated fixtures and finishes are planned or could be customized by a buyer who acts quickly since Avalon Construction & Design homes all sell prior to completion. Call to schedule a review of the floor plans and tours of existing completed homes with the builder. Interior photos are from builder's other completed projects and are representative of the builder's finishes. This reputable builder/designer has already sold two custom homes on this street prior to completion.


© 2024 Midwest Real Estate Data LLC. All rights reserved. Listings courtesy of MRED MLS as distributed by MLS GRID, based on information submitted to the MLS GRID as of {{last updated}}.. All data is obtained from various sources and may not have been verified by broker or MLS GRID. Supplied Open House Information is subject to change without notice. All information should be independently reviewed and verified for accuracy. Properties may or may not be listed by the office/agent presenting the information. The Digital Millennium Copyright Act of 1998, 17 U.S.C. § 512 (the “DMCA”) provides recourse for copyright owners who believe that material appearing on the Internet infringes their rights under U.S. copyright law. If you believe in good faith that any content or material made available in connection with our website or services infringes your copyright, you (or your agent) may send us a notice requesting that the content or material be removed, or access to it blocked. Notices must be sent in writing by email to [email protected]. The DMCA requires that your notice of alleged copyright infringement include the following information: (1) description of the copyrighted work that is the subject of claimed infringement; (2) description of the alleged infringing content and information sufficient to permit us to locate the content; (3) contact information for you, including your address, telephone number and email address; (4) a statement by you that you have a good faith belief that the content in the manner complained of is not authorized by the copyright owner, or its agent, or by the operation of any law; (5) a statement by you, signed under penalty of perjury, that the information in the notification is accurate and that you have the authority to enforce the copyrights that are claimed to be infringed; and (6) a physical or electronic signature of the copyright owner or a person authorized to act on the copyright owner’s behalf. Failure to include all of the above information may result in the delay of the processing of your complaint.
Barrington Real Estate
The median home value in Barrington, IL is $495,200. This is higher than the county median home value of $296,900. The national median home value is $338,100. The average price of homes sold in Barrington, IL is $495,200. Approximately 72.82% of Barrington homes are owned, compared to 22.79% rented, while 4.39% are vacant. Barrington real estate listings include condos, townhomes, and single family homes for sale. Commercial properties are also available. If you see a property you’re interested in, contact a Barrington real estate agent to arrange a tour today!
Barrington, Illinois 60010 has a population of 11,174. Barrington 60010 is less family-centric than the surrounding county with 34.72% of the households containing married families with children. The county average for households married with children is 36.27%.
The median household income in Barrington, Illinois 60010 is $126,250. The median household income for the surrounding county is $97,127 compared to the national median of $69,021. The median age of people living in Barrington 60010 is 40.8 years.
Barrington Weather
The average high temperature in July is 83.4 degrees, with an average low temperature in January of 12.3 degrees. The average rainfall is approximately 37.6 inches per year, with 37.5 inches of snow per year.
