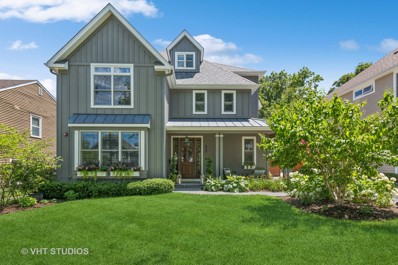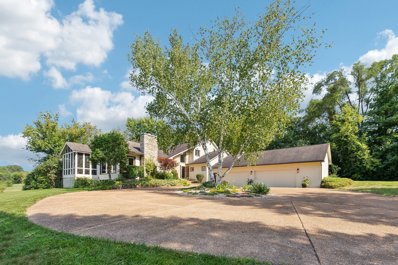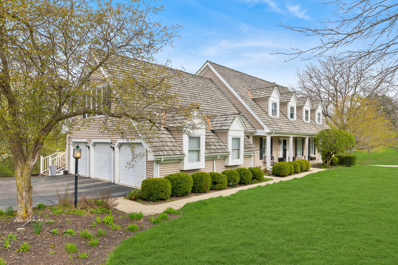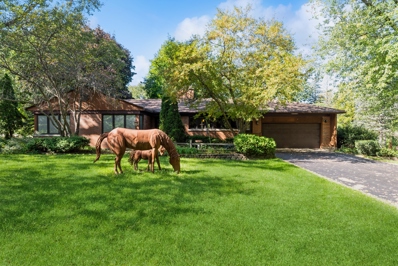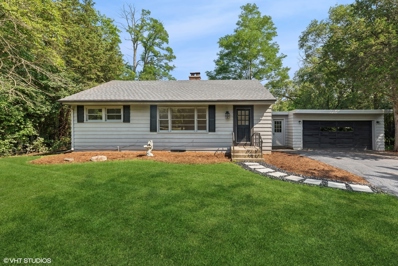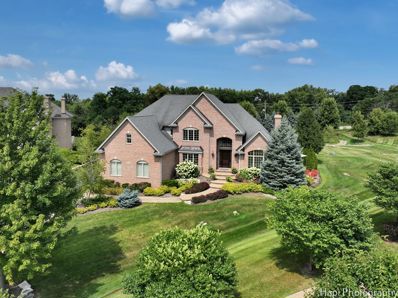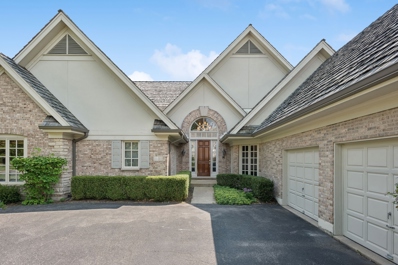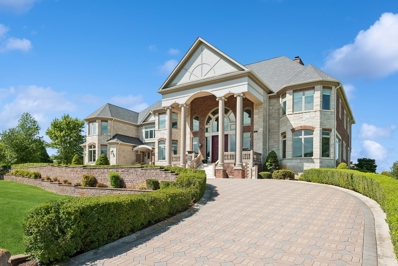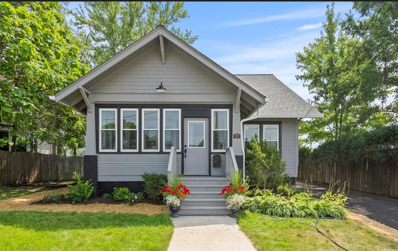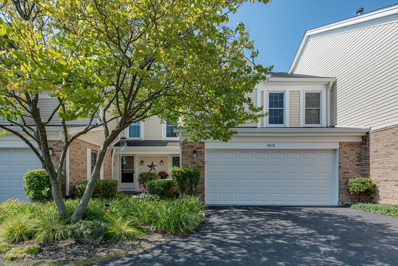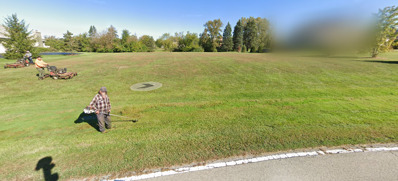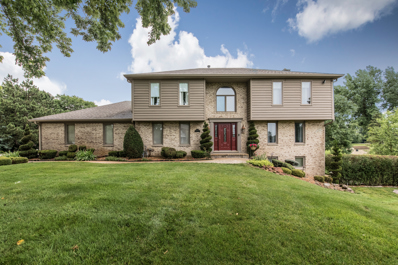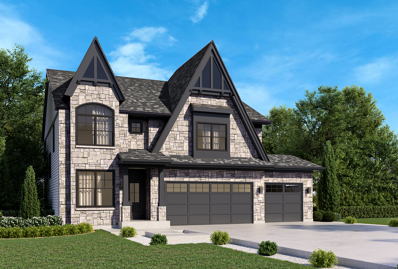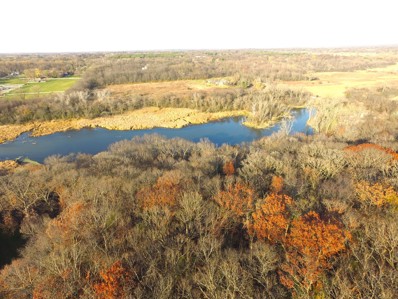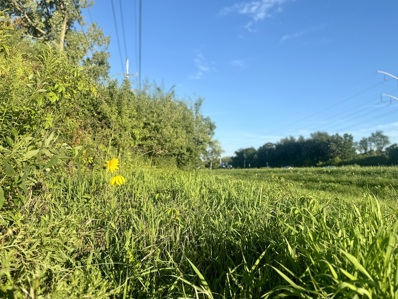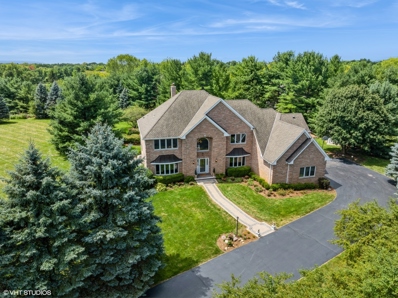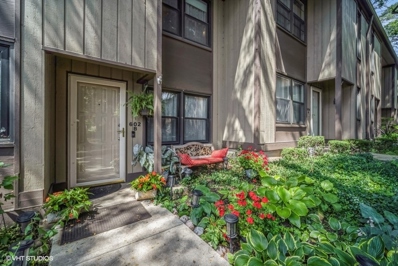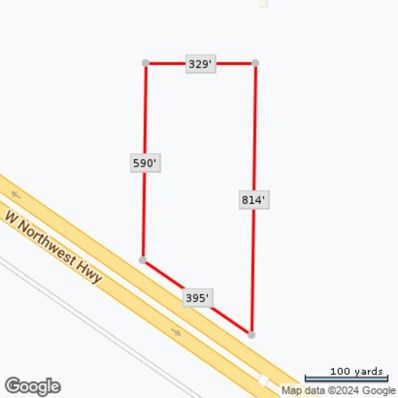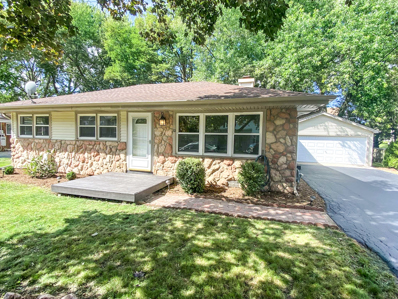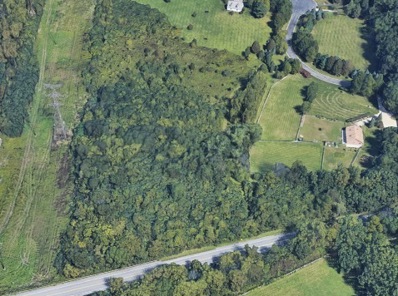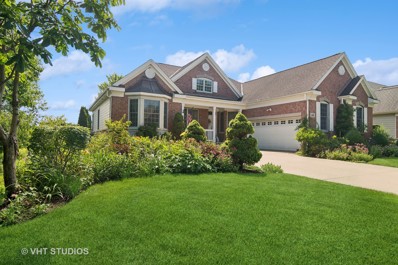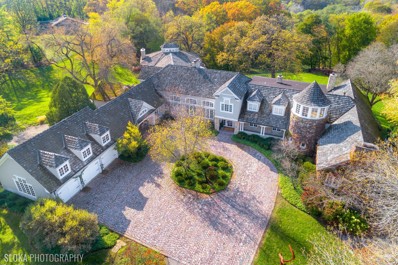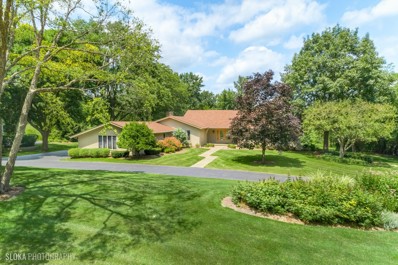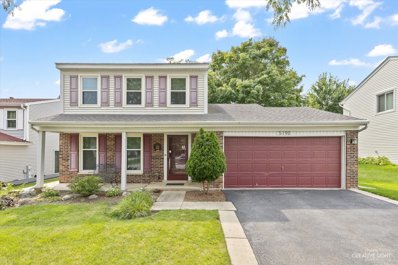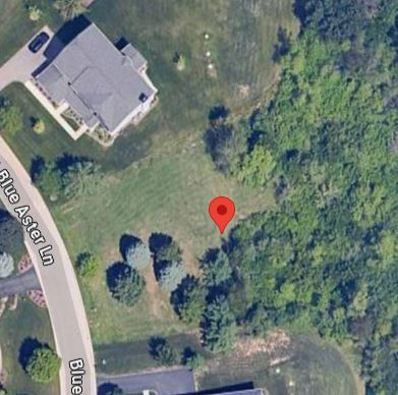Barrington IL Homes for Rent
$1,549,000
525 S Division Street Barrington, IL 60010
- Type:
- Single Family
- Sq.Ft.:
- 3,755
- Status:
- Active
- Beds:
- 4
- Lot size:
- 0.17 Acres
- Year built:
- 2016
- Baths:
- 6.00
- MLS#:
- 12140508
- Subdivision:
- Barrington Village
ADDITIONAL INFORMATION
Incredible Village Farmhouse with prime location will take your breath away! Fabulous 4/5 Bedroom, 4.1 Bathroom home offers over 4,700 SF of living space with a sought-after floor plan, high ceilings, handsome wood flooring, custom plantation shutters, designer finishes, paint colors and decor! This home is a terrific turn key option for you to enjoy Village living with easy access to Metra train, schools, coffee shops, restaurants and shopping. The first floor features a great, open floor plan with a large Dining Area, Office, Family Room with fireplace, luxurious powder room and well-designed mudroom with custom built-ins and rustic barn door. A dream kitchen boasts gorgeous white inset cabinets, high-end stainless-steel appliances, oversized refrigerator, marble countertops and backsplash. The L-shaped island with breakfast bar and sink is perfect for food prep and entertaining. Oversized sliding doors lead to a Trex deck overlooking the beautifully landscaped backyard with perennial & vegetable gardens and dog run. A wood staircase with stylish wrought iron balusters and a sunlit landing leads to the upper level which includes a primary suite with lux bathroom, separate shower, freestanding tub, dual sink vanity, Carrara marble tiles, heated floors plus large walk-in-closet with quality built-in organizers. There are three additional bedrooms; one en-suite and two bedrooms share the third full bath and a convenient second floor laundry. The stairs will draw you up to the finished third floor bonus room with a half bath and window seats which is perfect for a 5th bedroom / playroom /office and gives you plenty of space to spread out. The expansive lower level has an open REC Room with a media area for movie nights and a full bathroom. The deep 2-car garage has a large walk-up attic to meet all of your storage needs. Prepare to fall in love as this home checks all of the boxes...curb appeal, quality, location, indoor and outdoor living space!
$774,999
20331 Ela Road Deer Park, IL 60010
- Type:
- Single Family
- Sq.Ft.:
- 4,220
- Status:
- Active
- Beds:
- 5
- Lot size:
- 5 Acres
- Year built:
- 1984
- Baths:
- 4.00
- MLS#:
- 12137492
ADDITIONAL INFORMATION
Spacious contemporary home on 5 acres and accessed by a private road. This home features scenic views from over a dozen floor to ceiling windows showcasing the private natural surroundings. First floor common spaces have hardwood floors and ceramic tiles. The kitchen has an island, breakfast bar, hickory cabinets, paneled appliances and stainless steel Thermador range. Family room is open to the kitchen with a stone fireplace and access to screened in porch & deck overlooking the large pond. Vaulted ceilings in the foyer, dining room area. First floor primary bedroom suite, bathroom has heated floor, spa tub, walk in closet and new frame-less glass shower, dual-vanity with matching cabinet. Four generous second floor bedrooms share a full bath with tub/shower. Lower-level finished space is over 350 sq ft with updated LED lighting, storage closets and a separate utility storage room. 4.5 car garage with 2 car heated section. Deer Park Center, downtown Barrington/Metra, Target, Home Depot and Trader Joe's all about three miles or less away. Cuba Marsh Forest Preserve pedestrian entrance is a five minute walk from the property. Barrington School District.
- Type:
- Single Family
- Sq.Ft.:
- 4,726
- Status:
- Active
- Beds:
- 5
- Lot size:
- 1.19 Acres
- Year built:
- 1984
- Baths:
- 5.00
- MLS#:
- 12140387
- Subdivision:
- Fenview Estates
ADDITIONAL INFORMATION
The most charming Nantucket vibes, and backing to nothing but nature, this light & bright, spacious home offers a wonderful open floor plan with the most amazing yard! With thick crown moldings, beautiful white oak hardwood floors, vaulted ceilings, skylights and a first-floor study is perfect for today's work from home trend. A welcoming entry is flanked by a chic dining room and living room that opens to the large family room, with a cozy refreshed fireplace offering great spaces for entertaining or family gatherings. The sun room off the living room is an absolute dream to spend mornings in, no matter the weather as you can enjoy it all thru the skylights, walls of windows and sliders to outside deck. A fabulous kitchen is a chef's delight with white washed cabinetry, stainless steel appliances, an island and bayed eating area with French doors to rear deck. The spread out second level features a huge primary suite with luxe bath, walk-in-closets with organizers, and tucked away bonus room perfect for use as a second office or a hidden man cave! Three generously sized secondary bedrooms and hall bath round out the second floor. Finished walk-out lower level has been totally redone, with a full kitchen, full bath, 6th bedroom, fireplace and an exercise room! Fabulous outdoor living spaces with patio, hot tub and newer wraparound Trex deck provide the perfect setting to relax, unwind and enjoy stunning views of your private rear yard. Three car side-load garage with storage system as well. Ability to join Tower Lakes community for a yearly fee! Located in award winning Barrington School District.
- Type:
- Single Family
- Sq.Ft.:
- 3,712
- Status:
- Active
- Beds:
- 4
- Lot size:
- 4.67 Acres
- Year built:
- 1950
- Baths:
- 3.00
- MLS#:
- 12140169
ADDITIONAL INFORMATION
Experience refined country living with this exceptional equestrian estate, located in the District 220 school district and just minutes from downtown Barrington. Set on 4.67 scenic acres, this property offers luxurious amenities, including an indoor riding arena perfect for year-round training or storage for RVs, boats, and more. The heated barn features six indoor stalls, a spacious hay loft, dog kennels, & tons of storage for all your toys. Two additional horse stalls are located outdoors, including a paved driveway to the barn w/turnaround, and multiple paddocks for your equestrian needs. The charming brick ranch offers four bedrooms, three baths, a gourmet kitchen, and stunning countryside views. The primary suite includes a private balcony & updated en-suite bathroom, while the finished walk-out basement provides additional living space with a second kitchen and family room. Rare exception from the village allows up to nine horses, plus bring your furry friends, female chickens, & bees! Additional amenities include a motorized front gate, fenced yard, and a whole-house generator. Explore this luxurious retreat via 3D tour and drone video. Viewings by confirmed appointment.
- Type:
- Single Family
- Sq.Ft.:
- 2,048
- Status:
- Active
- Beds:
- 3
- Lot size:
- 2.9 Acres
- Year built:
- 1950
- Baths:
- 1.00
- MLS#:
- 12140068
- Subdivision:
- Shady Hill
ADDITIONAL INFORMATION
Welcome to this newly renovated home at 28524 West Main Street, Barrington, IL. Situated on a sprawling lot of approximately 126,324 square feet! Prepare to be impressed as you enter this fully renovated residence. Every detail has been meticulously attended to, from the brand new roof to the rebuilt A/C, ensuring that the new owner will enjoy years of worry-free living. The heart of the home, the kitchen, has been transformed with new amenities and fixtures. There is a seamless flow of the new flooring throughout the home. The basement has also been rejuvenated, offering additional versatile space for entertainment or relaxation, including a fireplace, adding to the overall allure of this exceptional property. Located at 28524 West Main Street, this home offers a rare opportunity to own a piece of Barrington's prestigious real estate, where elegance and modernity converge to create a truly exceptional living experience. Don't miss the chance to make this exquisite property your very own.
$1,295,000
1507 Galloway Drive Inverness, IL 60010
- Type:
- Single Family
- Sq.Ft.:
- 6,400
- Status:
- Active
- Beds:
- 4
- Lot size:
- 1.31 Acres
- Year built:
- 2007
- Baths:
- 7.00
- MLS#:
- 12136523
- Subdivision:
- Inverness Hills
ADDITIONAL INFORMATION
Meticulously maintained Inverness Hills estate has many 2024 updates including fresh new paint, updated countertops and backsplash, new kitchen and butler's pantry hardware, updated window treatments, interior and exterior updated contemporary lighting, upgraded sound system, and new side entry Smart system to add to the home's other Smart Home technology features. No worry about power outages! A WHOLE HOUSE GENERATOR eliminates that risk. The home is nestled on lush 1.3 acres of professionally landscaped property, with a sprinkler system that keeps it beautiful, despite the driest weather. The elegant 2-story foyer creates a wonderful first impression that continues throughout the rest of the home. You will notice the beautiful architecture, craftmanship, finest features and finishes. The formal dining room and living room bookend the foyer. Flooded with natural light, the home seamlessly blends modern sophistication with warmth and coziness. The family room, with fireplace, opens to the gourmet kitchen that features, a large island that comfortably seats 5, breakfast room, walk-in pantry, Viking Pro Range with 6 burners and griddle, Bosch Dishwasher, Panasonic microwave and an enormous amount of cabinet space. In addition to the powder room, the main floor has a full bath next to the room now used as a playroom that could also make a nice office or guest bedroom. The main floor laundry/mud room has plenty of cabinet space, an exterior entrance equipped with a Smart entry system, and large washer and dryer. The spacious bedrooms, including the primary suite and 3 additional upstairs bedrooms are all ensuite with full baths. The primary bedroom suite has large his and her walk-in closets, full bath with 2 vanities, granite countertops, whirlpool bath, separate shower, and private "water closet." If you are looking for the perfect home for year-round entertaining, look no further! In fair weather seasons, you have a stunning massive rear brick paver multi-level patio with terrace, dual patios, a built-in grill, a gas line for another grill in a different area, bar, 2 firepits, and 2 water features. This exceptional space has room for very large gatherings. The expansive back yard has a natural border of spectacular Blue Spruce pines and a lovely man-made creek that create a private, idyllic atmosphere. In colder weather, your entertainment options don't end! The full English finished basement has an exquisite large granite countertop bar with 2 beverage refrigerators, icemaker, microwave and Bosch dishwasher. The versatile entertainment space has a media room area, wine room, lounge area by the fireplace, billiards area, exercise room, space for dining, storage rooms, and half bath. Other notable features are the 3-car heated garage with epoxy floor, new furnaces and ACs in 2019, new roof and windows in 2008. Absolutely move-in ready for you to call home!
- Type:
- Single Family
- Sq.Ft.:
- 3,096
- Status:
- Active
- Beds:
- 3
- Lot size:
- 0.26 Acres
- Year built:
- 1989
- Baths:
- 3.00
- MLS#:
- 12119286
- Subdivision:
- Wynstone
ADDITIONAL INFORMATION
Join us for a tour of this highly sought-after RARE RANCH home, one of the few available in The Grove of Wynstone. This residence offers a sophisticated lifestyle for those seeking the ease of semi-maintenance-free living. The bright and airy interior boasts a spacious primary bedroom suite, complete with a luxurious bath and a skylight over the whirlpool tub. The family room, featuring vaulted ceilings and additional skylights, is bathed in natural light. Conveniently located near the front entrance of Wynstone, this home is also just moments away from the Clubhouse, pool, and tennis/pickleball courts.
- Type:
- Single Family
- Sq.Ft.:
- 8,457
- Status:
- Active
- Beds:
- 6
- Lot size:
- 1.3 Acres
- Year built:
- 2007
- Baths:
- 8.00
- MLS#:
- 12137809
- Subdivision:
- Falcon Lakes
ADDITIONAL INFORMATION
Luxurious Living Awaits at 4 Falcon Lakes Dr, South Barrington, IL Welcome to 4 Falcon Lakes Drive, a stunning residence nestled in the prestigious South Barrington community. This exceptional home combines elegance and comfort, offering a lifestyle of luxury and convenience. Features: Grand Entrance: Step through the impressive foyer into a meticulously designed interior featuring soaring ceilings, exquisite architectural details, and abundant natural light. Gourmet Kitchen: The heart of the home, the gourmet kitchen, boasts high-end appliances, custom cabinetry, granite countertops, and a spacious island-ideal for culinary enthusiasts and entertaining guests. Luxurious Master Suite: Retreat to the opulent master suite with a spa-like en-suite bathroom, complete with a soaking tub, walk-in shower, and dual vanities. The master bedroom also features two generous walk-in closets. Elegant Living Spaces: Enjoy an array of beautifully appointed living spaces including a formal dining room, a cozy family room with a fireplace, and a finished basement with additional recreational areas. Outdoor Oasis: The beautifully landscaped backyard is perfect for relaxation and entertainment, featuring an in-ground pool/hot tub, large patio, lush greenery, and ample space for outdoor gatherings. Prime Location: Conveniently located with easy access to top-rated schools, shopping centers, dining options, and major highways, this home provides both privacy and accessibility. This remarkable property offers the perfect blend of luxury, comfort, and convenience. Don't miss the opportunity to make this your dream home! Schedule a private showing today and experience the elegance and sophistication of this South Barrington gem!
Open House:
Sunday, 9/22 6:00-8:00PM
- Type:
- Single Family
- Sq.Ft.:
- 2,500
- Status:
- Active
- Beds:
- 4
- Lot size:
- 0.17 Acres
- Year built:
- 1925
- Baths:
- 3.00
- MLS#:
- 12139520
ADDITIONAL INFORMATION
Experience the perfect blend of classic craftsmanship and modern elegance at 515 E Main Street, nestled in the historic downtown area of Barrington. This fully restored 1920s Craftsman home offers a rare opportunity to own a piece of history with all today's contemporary conveniences and upgrades. The prime location is steps away from upscale shopping and entertainment and the Metra UP/Northwestern Rail Station, which places Downtown Chicago just a short ride away. There is exquisite craftsmanship throughout! From the 8 1/2' ceilings on the main floor to the original oak hardwood floors and crown molding, every detail has been meticulously restored to its original glory. Modern conveniences include a state-of-the-art kitchen with 42" cabinets, custom granite countertops, a full suite of premium Samsung appliances, and a breakfast bar ideal for entertaining. Spacious living areas boast an open floor plan with a seamless flow from the kitchen to the living and dining areas, complemented by a new sliding glass door opening to a rear deck. Enjoy 3 brand-new luxurious bathrooms that have been beautifully renovated, including features like a walk-in shower with a custom glass door, a large soaking tub, and modern ceramic tiling. A fully finished basement offers a flexible space with 7 1/2' ceilings, vinyl plank flooring, a full bath, and ample storage, perfect for a game room or home theater. Outdoor living is possible with a beautifully landscaped yard and a new rear deck, perfect for outdoor dining and relaxation. In addition, a completely remodeled three-season room is in the front of the house. Comprehensive upgrades include new energy-efficient windows and HVAC systems, fresh paint, and modern lighting fixtures; no detail has been overlooked. This home captures the essence of Barrington's rich history and offers a lifestyle of convenience and luxury. Perfect for those who appreciate the character with modern flair, 515 E Main Street is more than just a home; it's a legacy waiting for its next chapter!
- Type:
- Single Family
- Sq.Ft.:
- 2,188
- Status:
- Active
- Beds:
- 2
- Year built:
- 1991
- Baths:
- 3.00
- MLS#:
- 12139530
- Subdivision:
- Prestwick Place
ADDITIONAL INFORMATION
BEAUTIFUL TOWNHOME IN PRESTWICK PLACE FEATURES FORMAL LIVING ROOM WITH VAULTED CEILINGS, 2 FRENCH DOORS TO LARGE OPEN GREEN SPACE AND BEAUTIFUL VIEW. SEPERATE DINING ROOM AND UPDATED KITCHEN CORIAN COUNTERTOPS AND STAINLESS APPLIANCES. MASTER BEDROOM FEATURES VAULTED CEILINGS PLUSH CARPET, 2 SEPERATE WALK IN CLOSETS . DOUBLE DOORS TO LARGE BATHROOM WITH SOAKING TUB AND SEPARATE SHOWER. UPSTAIRS HAS 2 BEDROOMS AND A LARGE 16X10 LOFT THAT CAN BE CONVERTED FOR A 3RD BEDROOM. ALL WINDOWS WERE REPLACED , NEW WATER HEATER. FURNACE AND A/C AROUND 2015. ALL SCHOOLS ARE AWARD WINNING MARION JORDEN ELEMENTARY, THOMAS JEFFERSON MIDDLE AND WILLIAM FREMD HIGH SCHOOL.
ADDITIONAL INFORMATION
Discover the perfect opportunity to build your dream home on this spacious vacant lot. Located in a thriving neighborhood, this property offers the best of both convenience and serenity.
- Type:
- Single Family
- Sq.Ft.:
- 3,900
- Status:
- Active
- Beds:
- 4
- Lot size:
- 1 Acres
- Year built:
- 1988
- Baths:
- 4.00
- MLS#:
- 12139423
- Subdivision:
- Hamilton Estates
ADDITIONAL INFORMATION
Discover unparalleled luxury and tranquility in this exceptional residence located in the prestigious Hamilton Estates of Deer Park. Set on a sprawling 1-acre lot, this meticulously maintained home offers 4 bedrooms, 3.5 bathrooms, and a versatile finished basement featuring a 5th room perfect for a workout area, bedroom, or playroom, all with the convenience of a walk-out basement. Approach the residence via a striking concrete driveway adorned with a 6-inch stamped concrete colored edge, complemented by enchanting landscaping lights and a brick paver sidewalk that leads to the inviting front entrance. Inside, the kitchen is a chef's delight with white cabinets and elegant granite countertops, overlooking the picturesque backyard. Hardwood floors grace the main level, enhancing the home's warmth and charm. The master bedroom retreat boasts an ensuite bathroom with heated floors, a large jacuzzi tub, a separate shower, and two walk-in closets, providing unparalleled comfort and luxury. Security and peace of mind are assured with a comprehensive Vivint security system equipped with cameras, along with a large safe in the basement that includes a key for changing combinations. Enjoy the convenience of living in the highly acclaimed Lake Zurich school district, surrounded by amenities such as award-winning schools, tennis courts, hiking and bike trails, neighborhood parks, shopping, restaurants, and easy access to the Barrington Metra station. The upscale Deer Park Town Center is just a short drive away, offering a variety of dining, shopping, and entertainment options. Entertain effortlessly in the great room featuring two separate sitting areas and two gas fireplaces, perfect for gatherings with family and friends. A formal dining room, currently utilized as an office, adds versatility to the living spaces. Step outside onto the expansive deck, recently sanded and stained in 2024, overlooking mature landscaping maintained by a 15-zone sprinkler system. Additional storage is available in a cedar closet and a lawn and garden shed conveniently tucked under the deck. Mechanical upgrades include a newer furnace (2017), A/C unit (2013), hot water tank (2017), and water softener (2012). Recent improvements include a new well pump, tank, gauge, and pressure switch in 2024, and a new reverse osmosis system installed in 2023 for pristine water quality. The property also features a HEATED 6 car garage with a lift available for the 7th car, providing ample space for vehicles and storage. A second-floor laundry room offers convenience, while skylights in the master bath and main bath flood the spaces with natural light. Additional features include a battery backup 2nd sump pump and two new attic fans with thermostat and humidistat controls installed in October 2020. This exceptional home is offered with "ALL" furnishings and tools available for purchase, presenting a rare opportunity for a turnkey move-in experience. Embrace the ultimate in luxury living combined with convenience and privacy-schedule your private tour today!
$1,250,000
1011 Prairie Avenue Barrington, IL 60010
- Type:
- Single Family
- Sq.Ft.:
- 3,595
- Status:
- Active
- Beds:
- 5
- Lot size:
- 0.4 Acres
- Year built:
- 2024
- Baths:
- 4.00
- MLS#:
- 12138999
ADDITIONAL INFORMATION
Welcome to the epitome of luxury living in the heart of Barrington! This newly proposed construction home offers a perfect blend of sophistication, comfort, and unparalleled craftsmanship in a modern transitional style. This home features 5 bedrooms and 4 full baths, with the fifth bedroom situated on the first floor. Boasting 3,595 square feet of exquisitely designed living space, including a cozy fireplace in the living room, this residence will be the epitome of spaciousness and elegance. Additionally, a sprawling 1,600 square foot unfinished basement provides a blank canvas to create space for entertainment, relaxation, or any other purpose you desire. Convenience meets luxury with an upstairs laundry room, ensuring that daily chores are effortlessly managed. Step outside to the covered patio to unwind in the serene ambiance of your private outdoor sanctuary, offering breathtaking views of the tranquil Baker's Lake nearby. Nestled in a coveted location near downtown Barrington, you'll enjoy easy access to upscale shopping, dining, entertainment, and all the amenities this charming village has to offer. Seize this opportunity to embrace a lifestyle of luxury and refinement in this exceptional new construction home. Your dream oasis awaits!
- Type:
- Land
- Sq.Ft.:
- n/a
- Status:
- Active
- Beds:
- n/a
- Lot size:
- 5 Acres
- Baths:
- MLS#:
- 12139189
ADDITIONAL INFORMATION
Beautiful, lush waterfront, wooded lot awaits you on a lovely Barrington Hills country lane! 5 acres with incredible mature trees and a rolling terrain perfect for a walkout lower level with water views! Many high end custom homes on this very private, established street and throughout the area. Barrington District 220 Schools! Lot is near the Barrington Hills Riding Center and miles of Bridle Paths of the Riding Club of Barrington Hills. Easy access to town and to I90. Lot dimensions are approximate. $800 annual HOA fee.
- Type:
- Land
- Sq.Ft.:
- n/a
- Status:
- Active
- Beds:
- n/a
- Lot size:
- 8.98 Acres
- Baths:
- MLS#:
- 12138379
ADDITIONAL INFORMATION
Beautiful land ready for development in prime Barrington location. A total of 8.988 acres made up of two parcels. Each parcel can be sold separately, see also the listing at 27404 W. Northwest Highway.
$1,495,000
14 Moate Lane Barrington Hills, IL 60010
- Type:
- Single Family
- Sq.Ft.:
- 7,581
- Status:
- Active
- Beds:
- 5
- Lot size:
- 5 Acres
- Year built:
- 1998
- Baths:
- 5.00
- MLS#:
- 12132133
ADDITIONAL INFORMATION
Perched on a fabulous 5-acre lot on a private cul-de-sac, this stunning, recently updated, and remodeled estate checks off all the boxes. As you approach this private sanctuary, the custom brick home presents itself as both welcoming and stately. A two-story foyer opens to a sunlit formal living room, a spacious dining room, and a two-story great room with a floor-to-ceiling stone fireplace overlooking the beautiful grounds. Adjacent to the great room is an impeccably remodeled gourmet kitchen with luxe quartzite countertops, a spacious island, and professional-grade appliances, including a four-burner range with double griddle, double ovens (including convection), a steamer, and a commercial-grade vented hood. Don't miss the well-designed butler pantry and special coffee and juice bar with built-ins and serving space. The main floor also features a bedroom, currently used as a home office, and a full bath, plus a mudroom that is an organizer's dream, with a separate entrance to the backyard. Upstairs, a separate primary suite awaits with an updated bath, a large soaking tub, a spa shower, a built-in linen cabinet, and a walk-in closet. There are two additional bedrooms that share a fully updated bathroom and an ensuite room with a private bath. A thoughtfully planned laundry room with a sink and storage space completes the second floor. The lower level offers even more flexible living space with a private office/gym that could be used as another bedroom, a full bath, and an infrared sauna room. A large family room and game room are serviced by a wet bar and a potential second kitchen area, making this level ideal for in-laws or guests. Both the lower level and second floor are accessible via a formal front staircase and a convenient back staircase (one from the mudroom to the second floor and one from the garage to the lower level). The recent updates also include great storage space and hardwood flooring throughout the first and second levels. Car enthusiasts will love the oversized, heated, three-and-a-half-car garage. This property is a perfect retreat for relaxing among the trees and lush grounds, entertaining on the large deck and patio, splashing in the custom pool with a built-in spa, or swinging in a hammock overlooking the tranquil landscaping. Invite the whole team over for soccer, baseball, or football practice, or build a barn, sport court, or pickleball court on the flat, grassy side yard. This luxurious, well-appointed home exudes both elegance and comfortable living. Located in the highly sought-after Barrington Hills, this stunning retreat is ideal for families, guests, couples, and empty nesters alike. Close to award-winning schools, restaurants, shopping, and the quaint village of Barrington.
- Type:
- Single Family
- Sq.Ft.:
- 1,100
- Status:
- Active
- Beds:
- 2
- Year built:
- 1981
- Baths:
- 2.00
- MLS#:
- 12139062
ADDITIONAL INFORMATION
Charming 2-Bedroom Condo in Prime Location. Beautifully updated 2-bedroom, 1.5-bath home, freshly painted and featuring hardwood flooring throughout, kitchen features stainless steel appliances and granite countertops. Enjoy your own private yard space, perfect for relaxing. Parking is a breeze with one space inside and another conveniently located outside. The location is unbeatable-just a short walk to town, train station, library, groceries, Citizen Park and the Park District. Spend your weekends exploring or dining at the great local restaurants. This Townhome offers the perfect blend of comfort, style, and convenience. Don't miss out on this incredible great opportunity!
- Type:
- Land
- Sq.Ft.:
- n/a
- Status:
- Active
- Beds:
- n/a
- Lot size:
- 5.31 Acres
- Baths:
- MLS#:
- 12136705
ADDITIONAL INFORMATION
Beautiful land ready for development in prime Barrington location. This 5.314 acre parcel can be purchased with adjaceint 3.674 land at 27470 W. Northwest Highway for a combined 8.988 acrest total.
- Type:
- Single Family
- Sq.Ft.:
- 1,000
- Status:
- Active
- Beds:
- 3
- Year built:
- 1960
- Baths:
- 1.00
- MLS#:
- 12138217
- Subdivision:
- Fox River Valley Gardens
ADDITIONAL INFORMATION
Welcome to this exceptional 3 bedroom home in the highly coveted village of Port Barrington. Situated on a quiet street, this home offers an idyllic retreat backing up to a scenic walking path near a well-stocked lake. For water enthusiasts, the home includes water rights to the Fox River through the neighborhood boat launch. The exterior is a true outdoor oasis, featuring fresh landscaping, a large fire-pit area, a ground-level deck, and a 2.5 car garage. Step inside to discover a recently remodeled interior. Highlights include 3/4-inch oak wood flooring, an abundance of natural light, and an eat-in kitchen with quartz countertops and stainless steel appliances. Since 2019, this home has seen significant updates including a new furnace, AC, water heater, washer/dryer, energy efficient windows, and beautifully remodeled kitchen & bathroom. Plus, with its location outside the FEMA floodplain, you can enjoy peace of mind with no flood insurance required. Schedule your showing today because this one won't last! Disclosure: Listing broker has ownership interest in property.
ADDITIONAL INFORMATION
Come build your dream home on this beautiful wooded 7-acre lot available in Barrington. Surrounded by gorgeous homes and Spring Lake Forest Preserve with stunning trees and nature. Just a short distance to West Dundee, easy access to 90, and just a 7min drive to The Arboretum of South Barrington. Bring your vision to life!
- Type:
- Single Family
- Sq.Ft.:
- 2,198
- Status:
- Active
- Beds:
- 3
- Year built:
- 2007
- Baths:
- 3.00
- MLS#:
- 12130303
- Subdivision:
- Regency At The Woods Of South Barrington
ADDITIONAL INFORMATION
This ranch is situated on a premium lot within the exclusive Regency at the Woods gated community in South Barrington. Featuring hardwood floors throughout, a den with French doors upon entering, a cozy living room with a large window and elegant fireplace, and vaulted ceilings. The kitchen provides ample storage, an island, and stainless steel appliances. Adjacent to the kitchen, the dining room includes a convenient built-in bar for entertaining.Well-sized bedrooms with excellent lighting. The primary bedroom boasts a luxurious ensuite with a soaking tub. The basement is ready for your personal touch to tailor it to your lifestyle. Enjoy a private setting with a spacious deck that can be converted into a screen porch, overlooking a beautiful pond and surrounded by privacy. The Arboretum is within walking distance, with nearby restaurants and shopping, just 5 minutes from I90 Tollway, and a 10-minute drive to downtown Barrington. Benefit from various amenities including a swimming pool, clubhouse, and more for a lifestyle rich in convenience and leisure.
$3,500,000
300 Donlea Road Barrington Hills, IL 60010
- Type:
- Single Family
- Sq.Ft.:
- 10,253
- Status:
- Active
- Beds:
- 6
- Lot size:
- 16.12 Acres
- Year built:
- 1963
- Baths:
- 8.00
- MLS#:
- 12135772
ADDITIONAL INFORMATION
Stunning and timeless French Country home set in a prime 16+ acre Barrington Hills location where landscape, luxury and lifestyle marry together to create harmony and balance. Perfect for equestrians, hobbyists and nature lovers, this home has been refined to a new level of sophistication with incredible attention to detail and a thoughtful floor plan perfect for large scale entertaining blended with intimate gathering spaces. Soaring glass windows and volume ceilings fill the space with natural light creating a seamless transition from inside to out. Main floor highlights include a chef's dream kitchen, stunning great room, luxurious living and dining rooms as well as two offices. First floor primary bedroom suite is a calming retreat with fireplace, his & her private baths and dual walk-in closets. A separate guest wing makes an ideal in-law or au-pair suite and the well appointed second level boasts 4 bedrooms and 3 full baths. Enjoy breathtaking views of this extraordinary setting from one of the multiple patios or the lovely screened porch. Beautiful 4 stall barn and bucolic pastures await your horses plus enjoy easy access to horse riding trails adjacent to the property. A 2,800+ sq. guest house provides ample space for visiting friends and family and for the car enthusiast there is an attached 3-car garage with porte-cochere plus an additional 6-car detached garage. In-ground pool, pool house & tennis courts allow for resort style living in your own backyard! Offering peace, serenity, and privacy with easy access to town, train, shopping, and restaurants, this exceptional residence will captivate you!
- Type:
- Single Family
- Sq.Ft.:
- 4,031
- Status:
- Active
- Beds:
- 4
- Lot size:
- 1.4 Acres
- Year built:
- 1976
- Baths:
- 4.00
- MLS#:
- 12135788
- Subdivision:
- Sunset Ridge Farms
ADDITIONAL INFORMATION
A picturesque 1.3+ acre site is the perfect backdrop for this sprawling, walkout ranch home that has been lovingly and meticulously maintained. Step inside where sightlines to the rear yard will enchant you and beautiful hardwood floors seamlessly connect the living areas offering plenty of space for entertaining and warm family gatherings. The kitchen is a chef's delight boasting gorgeous KraftMaid cherry cabinetry, granite counters, stainless steel appliances and a wonderful eating area with sliders to the deck where you can enjoy your morning coffee or dine al fresco. Wood beamed ceilings, two skylights and a cozy brick fireplace are found in the inviting family room where you are sure to create memories for a lifetime. Grab your favorite book or beverage and step outside to the screened-in porch where you can relax and enjoy scenic views. Large living and dining rooms ensure ample room for friends and family, while the powder and laundry rooms offer convenience and functionality. The well-appointed primary bedroom with luxe ensuite bath, three spacious secondary bedrooms and refreshed hall bath are all located in one wing. Downstairs you'll find a full walkout basement with enormous rec room with wet bar, half bath, workroom and tons of storage space. Glass doors lead to a stunning paver patio with built-in firepit where you can enjoy warm summer nights - and don't forget the s'mores! Enjoy incredible views in this private setting with a large grassy lawn and tree house for playing or try out your green thumb in the 60' x 16' garden! Oversized 3-car garage and circular drive. Located in award winning Barrington D220 school district and set in a prime South Barrington location near shopping, restaurants and easy access to I-90, you will fall in love the moment you arrive!
- Type:
- Single Family
- Sq.Ft.:
- 1,687
- Status:
- Active
- Beds:
- 3
- Lot size:
- 0.13 Acres
- Year built:
- 1977
- Baths:
- 2.00
- MLS#:
- 12135842
- Subdivision:
- Colony Point
ADDITIONAL INFORMATION
Hurry! Tough to find a move in ready home in this neighborhood! Close to parks, schools and shopping! Traditional solid built 2-story! Partial brick front! Covered front porch! Spacious living room with plenty of natural light! Extra track lighting! Cozy family room with wood laminate flooring and sliding glass door to the custom deck and patio! Upgraded kitchen with oversized stainless steel sink, tile backsplash, newer cabinet fronts, wainscoting and new stainless steel appliances (except for dishwasher which works great! Room for a separate table or island! Separate dining room with chair rail! Convenient 1st floor laundry! Large master bedroom with double closets and direct access to full bath! Gracious size secondary bedrooms, one with built-in desk! Upgraded vanities in both bathrooms! Freshly painted! New carpet! Solid wood staircase! Furnace, A/C and water heater new in 2020! No work needed here!
- Type:
- Land
- Sq.Ft.:
- n/a
- Status:
- Active
- Beds:
- n/a
- Lot size:
- 1.31 Acres
- Baths:
- MLS#:
- 12135588
- Subdivision:
- Tallgrass
ADDITIONAL INFORMATION
Clients stopped pursueing building their dream home due to a possiability of job relocation. We have soil boring test that we can share. Build your dream house in the beautiful, gated subdivision of Tallgrass in Lake Barrington. This 1.3 acre parcel backs up to the Tower Lakes Fen Nature Preserve and has a nice tree line on the property for additional privacy. The Tower Lakes Fen Nature Preserves is a 10 acres of Nature at it's best. There are several hiking trails that wind through the preserves which you can enjoy hiking, birdwatching and other outdoor activies. This lot is perfect for the nature lover & outdoors person. Easy access to commuter train, the fox river and downtown Barrington. Desirable Barrington Schools and close to Good Shepherd Hospital.


© 2024 Midwest Real Estate Data LLC. All rights reserved. Listings courtesy of MRED MLS as distributed by MLS GRID, based on information submitted to the MLS GRID as of {{last updated}}.. All data is obtained from various sources and may not have been verified by broker or MLS GRID. Supplied Open House Information is subject to change without notice. All information should be independently reviewed and verified for accuracy. Properties may or may not be listed by the office/agent presenting the information. The Digital Millennium Copyright Act of 1998, 17 U.S.C. § 512 (the “DMCA”) provides recourse for copyright owners who believe that material appearing on the Internet infringes their rights under U.S. copyright law. If you believe in good faith that any content or material made available in connection with our website or services infringes your copyright, you (or your agent) may send us a notice requesting that the content or material be removed, or access to it blocked. Notices must be sent in writing by email to [email protected]. The DMCA requires that your notice of alleged copyright infringement include the following information: (1) description of the copyrighted work that is the subject of claimed infringement; (2) description of the alleged infringing content and information sufficient to permit us to locate the content; (3) contact information for you, including your address, telephone number and email address; (4) a statement by you that you have a good faith belief that the content in the manner complained of is not authorized by the copyright owner, or its agent, or by the operation of any law; (5) a statement by you, signed under penalty of perjury, that the information in the notification is accurate and that you have the authority to enforce the copyrights that are claimed to be infringed; and (6) a physical or electronic signature of the copyright owner or a person authorized to act on the copyright owner’s behalf. Failure to include all of the above information may result in the delay of the processing of your complaint.
Barrington Real Estate
The median home value in Barrington, IL is $421,100. This is higher than the county median home value of $242,800. The national median home value is $219,700. The average price of homes sold in Barrington, IL is $421,100. Approximately 65.26% of Barrington homes are owned, compared to 24.61% rented, while 10.13% are vacant. Barrington real estate listings include condos, townhomes, and single family homes for sale. Commercial properties are also available. If you see a property you’re interested in, contact a Barrington real estate agent to arrange a tour today!
Barrington, Illinois 60010 has a population of 10,455. Barrington 60010 is less family-centric than the surrounding county with 35.92% of the households containing married families with children. The county average for households married with children is 38.63%.
The median household income in Barrington, Illinois 60010 is $111,528. The median household income for the surrounding county is $82,613 compared to the national median of $57,652. The median age of people living in Barrington 60010 is 42.6 years.
Barrington Weather
The average high temperature in July is 84.1 degrees, with an average low temperature in January of 17.6 degrees. The average rainfall is approximately 38.2 inches per year, with 34.8 inches of snow per year.
