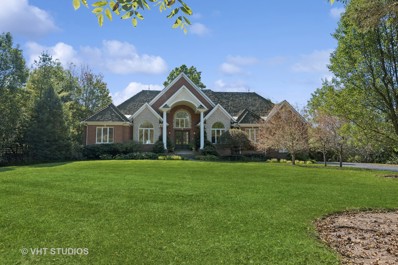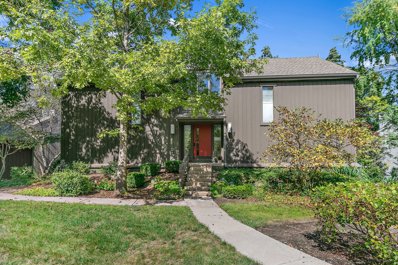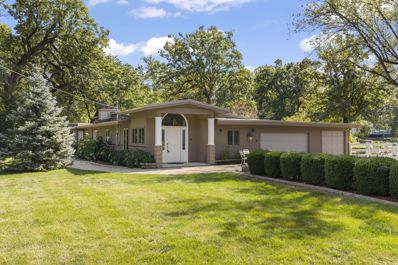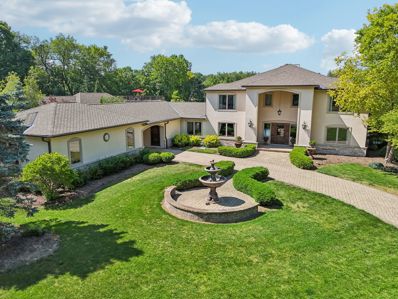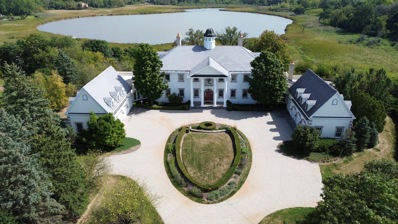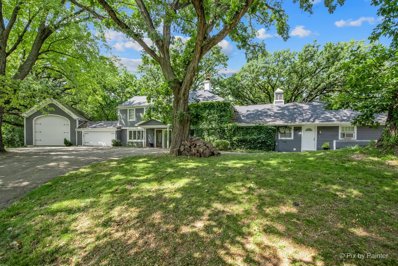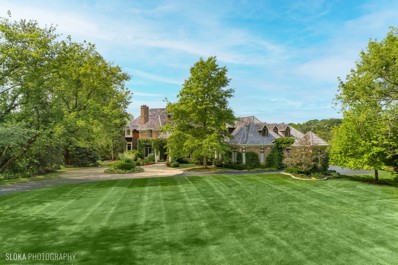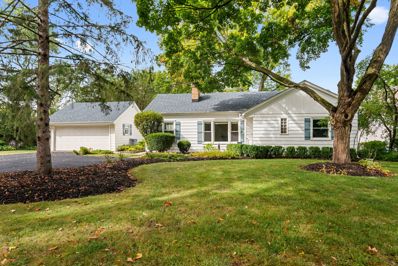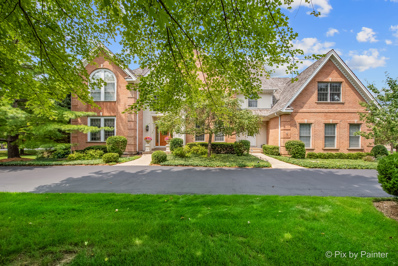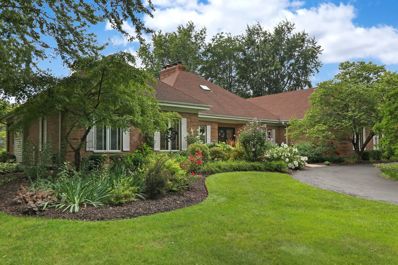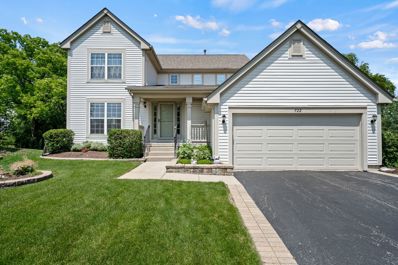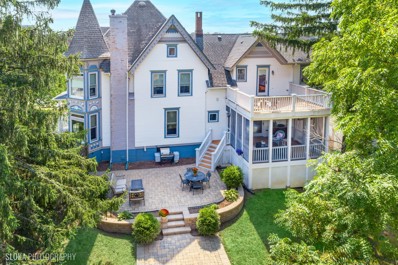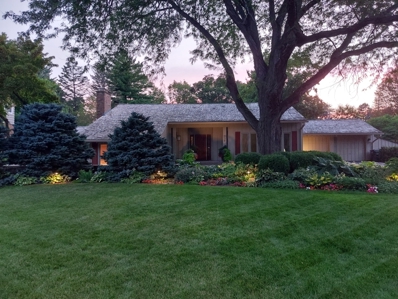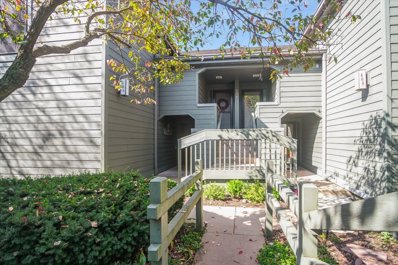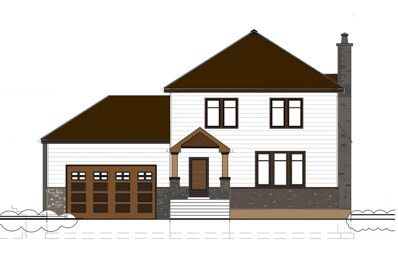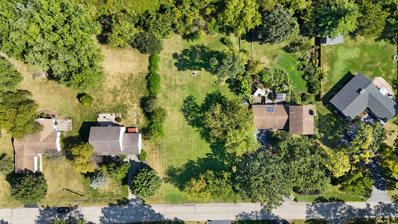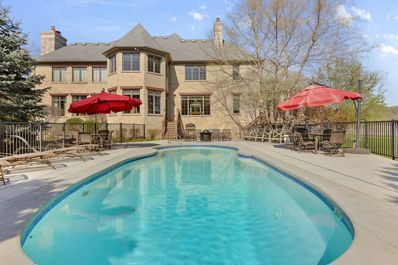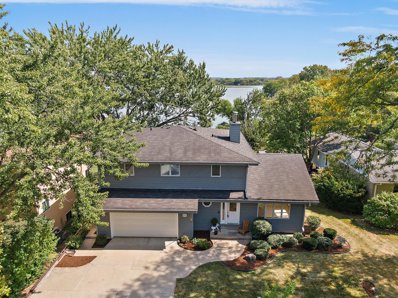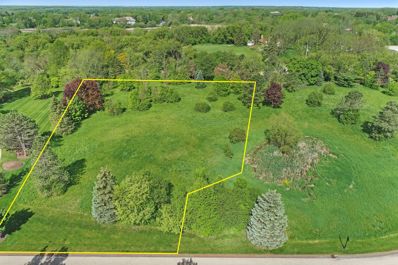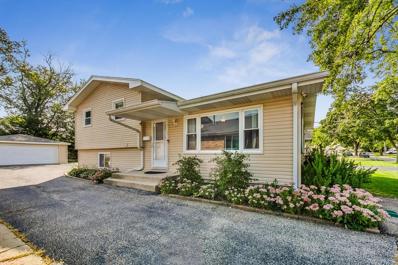Barrington IL Homes for Rent
- Type:
- Single Family
- Sq.Ft.:
- 5,850
- Status:
- Active
- Beds:
- 5
- Lot size:
- 1.73 Acres
- Year built:
- 2004
- Baths:
- 5.00
- MLS#:
- 12092807
ADDITIONAL INFORMATION
Experience the ultimate blend of luxury, comfort, and convenience in this quintessential Barrington Hills residence. Tucked away amidst a backdrop of stately trees, this custom-built home is set on 1.7+ acres offering unparalleled privacy yet just moments from BHCC, the high school and the charm of downtown Barrington. Step inside and be greeted by soaring ceilings, exquisite custom moldings and stunning Brazilian hardwood cherry floors running throughout the main level. The open floor plan effortlessly flows from room to room, perfect for seamless living and entertaining. A grand entry welcomes you, flanked by elegant living and dining rooms with arched entries and architectural columns. The chef's delight kitchen boasts top-of-the-line appliances, leathered granite counters, an oversized island and a rolling ladder for style and ease of access to storage. Designed for both casual gatherings and grand entertaining, the kitchen opens to the family room with soaring ceilings, a cozy fireplace and balcony overlook. A butler's pantry adds to the functionality and ease of hosting. The convenient first-floor primary suite is a true retreat with luxe ensuite bath and walk-in closet, while a second main floor bedroom with ensuite access to the adjacent full bath offers flexibility for your lifestyle - perfect as a guest suite or home office. Upstairs, a spacious loft sitting area is an ideal teen hangout, office, reading nook or media area. Two additional expansive bedrooms with ensuite baths complete this well-appointed level. The finished walk-out lower level is equally impressive, featuring a large rec/game room, wet bar, 5th bedroom, full bath and leads directly to a secluded patio and the lushly landscaped back yard. The sprawling grassy lawn offers ample space for games and play or relax on the deck or one of the patios under starlight skies. Enjoy the best of Barrington Hills without the upkeep of expansive acreage with easy access to the nearby equestrian center, riding trails, Metra, shopping, dining and award-winning Barrington schools. A perfect 10!
- Type:
- Single Family
- Sq.Ft.:
- 1,860
- Status:
- Active
- Beds:
- 2
- Year built:
- 1975
- Baths:
- 2.00
- MLS#:
- 12171058
- Subdivision:
- Lake Barrington Shores
ADDITIONAL INFORMATION
JUST MOVE-IN to an absolutely lovely UPDATED HOME with wonderful, expansive, open views from a large balcony and a larger paver patio toward the main lake and of trees and a maintained natural area with lots of privacy; this is 2 bedroom, 2 bath Barrett Model in Lake Barrington Shores, featuring a main floor Primary bedroom; this property offers so much that LBS buyers seek including NEW WINDOWS and BLINDS (a Big Plus); NEW WATER HEATER in 2023; Kitchen has newer attractive cabinets and SS appliances; Beautiful finishes throughout and a walkout lower level where there is the large paver patio. HARDWOOD and Laminate floors throughout the main level; In the WALKOUT Lower Level you find a cozy family room for relaxation and entertaining with a wet bar. This level has a laundry room with a NEW washer/dryer (and tub) with easy access to mechanicals, and an ample storage area. Come see this exceptional townhome in the wonderful community of Lake Barrington Shores and make it your own! Enjoy this home in a RESORT STYLE GATED COMMUNITY with a 100 acre lake, 37 acre forest preserve; Marina with beach, sailboats, kayaks, canoes and fishing boats for resident use; indoor & outdoor pools; 8 Tennis Courts, Bocce, Pickleball, Walking Trail; LARGE RENOVATED COMMUNITY BUILDING with a Party Room, Ballroom, Game Room, Library, FITNESS CENTER and more; 18 hole golf course available for public play; Many organizations, clubs and events for ALL AGES TO ENJOY; A WONDERFUL WELCOMING PLACE to live; Highly Rated Barrington Schools; FULL TIME SECURITY.
- Type:
- Single Family
- Sq.Ft.:
- 3,600
- Status:
- Active
- Beds:
- 3
- Lot size:
- 1.4 Acres
- Year built:
- 1956
- Baths:
- 3.00
- MLS#:
- 12044496
- Subdivision:
- Timberlake Estates
ADDITIONAL INFORMATION
This Timberlake Estates home backs up to a small lake, with the property line extending into a portion of the lake, providing a serene backdrop for the backyard. This home boasts several standout features, including a spa-like master bathroom with a spacious soaking tub, dual vanity counters with separate sinks, a walk-in shower, and a hot sauna. The large open-concept kitchen, complete with a central island, is ideal for entertaining guests. An expansive outdoor deck is perfect for hosting fall gatherings. Many of the bedrooms feature nearly floor-to-ceiling windows that offer stunning views of the lake. The home features single-level living, with all amenities conveniently located on one floor. The spacious living room is perfect for gathering the entire family during the holidays. Two bedrooms with generous living space, with two full bathrooms round out a well thought floor plan. Barrington boasts a rich history, with its roots dating back to the 19th century. The village has preserved many historic buildings, giving it a quaint, timeless atmosphere. The downtown area features unique boutiques, fine dining, and cultural attractions, all set against a backdrop of charming, historic architecture. Welcome home to Barrington. With all the renovations and updates to the home in the last few years, It is being sold AS IS.
$2,499,000
274 Leeds Drive Barrington Hills, IL 60010
- Type:
- Single Family
- Sq.Ft.:
- 7,434
- Status:
- Active
- Beds:
- 5
- Lot size:
- 5 Acres
- Year built:
- 1971
- Baths:
- 6.00
- MLS#:
- 12170802
ADDITIONAL INFORMATION
Nestled on a hill overlooking Mirror Lake, this exquisite 5-acre custom estate blends the warmth of a family home w/ the opulence of a five-star resort. Offering breathtaking lake views & meticulously manicured grounds featuring an inground pool, 2 outdoor kitchens, multiple water features, outdoor pavilion, pool house w/ rooftop deck & sand beach. The expansive main house is complemented by a 2-stall barn & massive outbuilding /garage/workshop/barn. A private gate opens to a circular paved driveway, leading to a custom handcrafted entryway. Inside, you're greeted by beautiful hardwood floors, a dramatic winding staircase & Venetian plaster walls crafted by European artisans. The large dining room w/ a tray ceiling is perfect for both grand dinner parties & intimate family meals. The chef's kitchen boasts travertine floors, custom cherry cabinets, a walk-in pantry, granite countertops, stainless appliances, pro-grade Thermador double oven w/ a 6-burner stovetop & integrated grill, built-in exhaust hood, huge island & double sinks. The bright & open great room features spectacular pool views, cozy stone fireplace, vaulted ceiling w/ a hand-carved medallion & multiple skylights. The inviting library offers custom built-in bookcases & stone fireplace, creating a serene space for quiet contemplation. The bright living room opens to a private patio w/ beautiful views of the grounds & lake. The spacious office provides a private & quiet workspace. The workout room has volume ceilings & lots of windows overlooking the patio. The main level also includes a laundry room w/ custom built-ins & sizable powder room. Ascending the wide spiral staircase to the 2nd level you'll find a luxurious primary suite w/ hardwood floors, walk-in closet, custom built-ins & an incredible enclosed balcony/sunroom that offers year-round views. The ensuite bathroom features a shower, jetted tub, dual sinks & bidet. 3 add'l large bedrooms, each w/ wood floors, walk-in closets & private full baths, complete the 2nd level. The basement includes an entertainment area, wet bar, mechanical room & ample built-in storage. For the car enthusiast, an attached heated garage, add'l 3-car garage & an outbuilding that can store 4-6 add'l vehicles. While the main house is truly spectacular, the crowning glory of this unique property lies in its meticulously designed & flawlessly executed exterior entertaining spaces. The covered outdoor kitchen is a chef's dream, featuring a custom wood-fired pizza oven and built-in five-burner grill for creating exquisite meals. The inground pool boasts an attached hot tub & an integrated stone diving "board." Relax on the patio listening to the soothing sounds of water streaming thru the ponds & waterfalls or find a tranquil spot on one of the multiple individual patios for a peaceful escape from the poolside activity. For larger gatherings, the covered pavilion offers a perfect space for entertaining, rain or shine. The pool house provides add'l conditioned space for entertaining & relaxing. It includes a custom-built wet bar, a cozy sitting area overlooking the pool, lower-level bedroom w/ a walk-in closet & access to a private patio, a large full bathroom w/ steam shower & a massive rooftop deck offering stunning views of the lake, grounds, patio & home. Finally, there is a 2nd "winter kitchen" w/ a flagstone patio, built-in grill & wood-burning fireplace located just off the main house offering easy access to grilling & entertaining during cooler months or when a more intimate outdoor experience is preferred. Enjoy relaxing on your private beach or kayaking on Mirror Lake. In addition to the home & property, another exceptional feature is its prime location. Located in one of the few walkable neighborhoods in Barrington Hills, the sellers have enjoyed riding bikes & walking w/ their children thru the private & quiet streets without worrying about busy traffic or noise that is often experienced w/ other area properties.
$6,500,000
344 Old Sutton Road Barrington, IL 60010
- Type:
- Single Family
- Sq.Ft.:
- 22,000
- Status:
- Active
- Beds:
- 7
- Lot size:
- 14.4 Acres
- Year built:
- 2005
- Baths:
- 12.00
- MLS#:
- 12166966
ADDITIONAL INFORMATION
Discover elegance and quality on this stunning 14.4-acre estate. As you enter through the private gated entrance, a beautifully stamped concrete driveway leads you to this majestic home, reminiscent of George Washington's Mt. Vernon. Boasting breathtaking views of Goose Lake and expansive natural landscapes, this remarkable property features approximately 21,000 square feet of living space across three levels. Inside, you'll find: 7 Bedrooms: 8 Full and 4 Half Bathrooms: 8 Fireplaces: 6-Car Garage: Professional Movie Theater: Private Staff Quarters: Luxurious Master Suite with Sitting Room: Outdoor Pool and Hot Tub: Wine Cellar. With countless other features to explore, this estate is available at a price far below the cost of construction for such size and acreage. Don't miss out on this incredible opportunity!
- Type:
- Single Family
- Sq.Ft.:
- 4,310
- Status:
- Active
- Beds:
- 3
- Lot size:
- 5 Acres
- Year built:
- 1933
- Baths:
- 3.00
- MLS#:
- 12172893
ADDITIONAL INFORMATION
Welcome History Buffs! This Private Estate in Barrington Hills was originally built for The Chicago World's Fair in 1933! This home offers the perfect blend of Old Country charm and modern tranquility. It has been Freshly Painted from top to bottom and has Brand-New Wood floors throughout, creating a modern and inviting atmosphere. Situated on 5 sprawling acres of picturesque land, the property includes a spacious 5-car garage, a 14 X 40 heated garage that can be used as a horse barn, boat/RV storage, and more! There are Mutiple heated indoor/outdoor kennels on the property currently being shared by only the family dogs. Enjoy the serenity of your own private retreat with ample space for outdoor activities and relaxation, while still being minutes to the bustling & fun downtowns of Barrington, Dundee, and Algonquin! Located next to Hickory Hills Park, Horse Trails and Forest Preserves! The possibilities are endless! Love where you live!
$1,550,000
5 Porter School Road Barrington, IL 60010
- Type:
- Single Family
- Sq.Ft.:
- 8,922
- Status:
- Active
- Beds:
- 6
- Lot size:
- 5.52 Acres
- Year built:
- 2001
- Baths:
- 7.00
- MLS#:
- 12158844
ADDITIONAL INFORMATION
Discover the perfect blend of luxury and tranquility in this stunning home perfectly situated on a prime 5.5+ acre site that promises both privacy and breathtaking views of nature. A fenced perennial garden and a serene stretch of Flint Creek meandering along the back edge creates a picturesque backdrop. Step inside to be captivated by the expansive open floor plan, where light-filled rooms and walls of windows invite the beauty of the outdoors in. Beautiful architectural details, elegant columns, exceptional craftsmanship and hardwood floors create a warm and inviting ambiance. A grand foyer welcomes you and is flanked by a sophisticated dining room and inviting study with a cozy fireplace. The extraordinary great room features soaring, beamed ceilings, a dramatic floor-to-ceiling fireplace, and two stories of windows offering incredible vistas of the serene landscape. The gourmet kitchen is a chef's delight, showcasing custom cabinetry, an island with breakfast bar, high-end appliances, custom Mouser hutch and walk-in pantry. The adjacent breakfast room with access to the wrap-around deck, is perfect for enjoying morning coffee. The sunroom, with vaulted ceilings, skylights and arched windows provides a perfect sanctuary to relax and bask in the beauty of the surroundings. A first-floor bedroom suite with ensuite bath, offers flexibility as a second primary suite or guest space. Ascend the front or rear staircase to find the luxurious primary suite, featuring a gas fireplace, charming sitting area, spa-like ensuite bath and walk-in closet with center island. Three additional spacious bedrooms, two ensuite baths, and a large attic space offers endless possibilities for future expansion. The finished walkout lower level is an entertainer's dream, with a sprawling rec/game room, inviting fireplace, sixth bedroom, full bath and ample storage. Enjoy easy access to the nearby equestrian center and riding trails accessible from the property! Meticulously and lovingly maintained by the original owners, this home features a new cedar shake roof installed March 2023, ensuring durability and timeless elegance. The oversized 4 car garage with guard house adds to the appeal of this exquisite property. Ideally located just minutes to town, train, restaurants, shopping and award winning D220 schools. Don't miss your opportunity to own a slice of paradise!
- Type:
- Single Family
- Sq.Ft.:
- 1,362
- Status:
- Active
- Beds:
- 3
- Lot size:
- 0.68 Acres
- Year built:
- 1950
- Baths:
- 2.00
- MLS#:
- 12142321
ADDITIONAL INFORMATION
Welcome to this charming three bedroom , two bath, ranch perfectly situated on a 100 x 300 lot in Barrington. Prime location only blocks to schools, shopping and Metra train. Extra wide asphalt drive leads to two car garage and front basketball court for family fun. Walkway leading to front door is surrounded by beautiful perennial plants and mature trees ensuring front yard privacy. Enter the spacious living room ideal for entertaining featuring hardwood flooring, built in bookcases, and a fireplace with gas logs and remote starter. The large kitchen offers a breakfast area with ample table space and custom oak cabinetry. The cozy all season sunroom is a serene retreat to relax and enjoy the view of the backyard. The primary bedroom includes hardwood flooring, closet and updated ensuite bath. The two additional bedrooms have hardwood flooring, closets and are near the hall bath. The versatile lower level features a 25 x 12 recreation room and also a large unfinished storage area. Step outside to a star gazing deck overlooking private backyard with a shed to store all the yard tools and equipment. Only one block to Roslyn Road elementary school.
- Type:
- Single Family
- Sq.Ft.:
- 4,400
- Status:
- Active
- Beds:
- 4
- Lot size:
- 1 Acres
- Year built:
- 1997
- Baths:
- 5.00
- MLS#:
- 12115899
- Subdivision:
- Wedgewood Trails
ADDITIONAL INFORMATION
Beautiful 2 Story 4 Bedroom, 3.2 Baths Custom 'Dick Rippey "Construction Brick and Cedar in Cul de Sac on Prime Acre Site overlooking distant Pond. Architectural Gem exhibits superior quality and masterful craftsmanship including Volume, Vaulted and Cathedral spaces, Extensive Millwork.Private French Doored Library and 2-Story Family Room highlighted by a Fabulous Floor to Ceiling Fireplace. Epicurean Kitchen offers raised panel natural cherry cabinetry topped by beveled edge granite countertops highlighted by under cabinet lighting. A massive angled center island provides for a two stool Breakfast Bar. Wet Bar strategically placed to serve the Dining and Family Room. Second floor is home to 4 Bedrooms and Bonus Room. Master Suite in its own wing has luxurious Cathedral Sky Lit Spa, Three other Bedrooms, One En-suite, One with Spiral Staircase to versatile Loft above. First Floor Laundry off Kitchen includes a chute from second floor, Water Filtration System, Double Furnaces, Double AC Systems and Central Vac for comfort and convenience. Unfinished Full English Basement with Fireplace and Bath Rough-in await your custom plan. Circular driveway with side load three car garage.
- Type:
- Single Family
- Sq.Ft.:
- 7,164
- Status:
- Active
- Beds:
- 4
- Lot size:
- 1.54 Acres
- Year built:
- 1983
- Baths:
- 5.00
- MLS#:
- 12170964
- Subdivision:
- Bridlewood
ADDITIONAL INFORMATION
Welcome to your dream home in South Barrington, where luxury meets natural beauty on a spacious corner lot. This meticulously landscaped property is a haven for botanical enthusiasts, boasting an impressive array of blooming plants and raised beds for organic vegetables. Enjoy the serenity of two stone patios and fire pit, offering unobstructed views of the expansive grounds, perfect for outdoor gatherings and al fresco dining. This home's brick ranch design offers a comfortable layout with four bedrooms, an office, a den/library with built-in shelving, and a family room with wet bar. The library and family room feature cozy fireplaces, and these rooms are adorned with beautiful hardwood floors. You'll fall in love with the updated gourmet kitchen, featuring high-end stainless-steel appliances, including Bosch double ovens (one a convection oven) 6-burner cooktop with beautiful range hood, a warming drawer, built-in microwave, 2 sinks with 2 disposals. One of the sinks is housed in the generous sized island featuring gleaming quartzite countertops and breakfast bar seating. The adjacent kitchen breakfast room, that leads to one of the outdoor patios, is surrounded by windows that flood the kitchen with natural light. The warm and charming sunroom, with stunning views of the back property, offers a private oasis for year-round rest and relaxation. The lower level of this home is equally inviting, with a finished carpeted family room complete with a fireplace, full bath, kitchenette/wet bar. Part of the lower level has bamboo hardwood flooring with plenty of space for hobbies like sewing, arts, crafts, or fitness equipment. Ample storage options are available in the large unfinished basement area, while the unfinished attic with skylights presents an opportunity for additional living space. 3-car garage with ample storage space. Located in the highly acclaimed District 220 Barrington school district, this property also offers easy access to South Barrington's shopping, dining, entertainment options, and convenient commuting routes via highways or the nearby Metra train station. Embrace the lifestyle you've been dreaming of in this South Barrington retreat-schedule a tour today and envision yourself enjoying the perfect blend of natural beauty and modern comfort in your new home.
- Type:
- Single Family
- Sq.Ft.:
- 3,000
- Status:
- Active
- Beds:
- 4
- Year built:
- 2002
- Baths:
- 4.00
- MLS#:
- 12170776
ADDITIONAL INFORMATION
This 4 Bed / 4 Bath home offers the perfect blend of comfort, style, and functionality, making it the ideal choice for you and your loved ones! New Carpet Throughout, Freshly Painted to Neutral Color, New Blinds! Step inside and you'll be greeted by a clear layout of the home. The main level features separate kitchen, living, family, and dining rooms, offering versatility and ample space for both entertaining and everyday living. Additionally, a first-floor den serves as a flexible space, suitable for use as a guest bedroom, den, or office, accompanied by a full bathroom for added convenience. Upstairs, you'll find all four bedrooms, including a luxurious master suite with a double vanity, separate tub and shower, and a convenient laundry chute to the basement laundry room. A highlight of this home is the fully finished basement, an entertainer's dream! Whether you're hosting game night or watching your favorite sports team on TV, the built-in wet bar and generous space for guests make this area perfect for gatherings of all kind. Situated on a large corner lot, this home boasts an 800-square-foot deck surrounded by an open and landscaped backyard, providing plenty of space for outdoor activities, grilling, relaxation, and cultivating your very own 120-square-foot garden. With original owners who have meticulously cared for and maintained the home since 2002, you can trust that upkeep has always been a top priority. -- Vacant and easy to show!
- Type:
- Single Family
- Sq.Ft.:
- 2,546
- Status:
- Active
- Beds:
- 4
- Lot size:
- 0.18 Acres
- Year built:
- 1921
- Baths:
- 3.00
- MLS#:
- 12170658
- Subdivision:
- Barrington Village
ADDITIONAL INFORMATION
EXCELLENT OPPORTUNITY IN HISTORIC DOWNTOWN BARRINGTON. FANTASTIC LOCATION IN CLOSE PROXIMITY TO DINING, SHOPS, THE METRA, AND SCHOOLS. GREAT CURB APPEAL FOR THIS 2,546sf 4 BEDROOM 2.1 BATH HOME WITH AN UNFINISHED BASEMENT AND 2 CAR GARAGE. AWARD-WINNING BARRINGTON SCHOOLS! THIS HOME IS BEING SOLD OCCUPIED WITH NO INTERIOR ACCESS. PLEASE DO NOT APPROACH THE HOME NOR DISTURB THE OCCUPANTS. INTERIOR INFORMATION IS ESTIMATED.
$949,000
200 Ela Street Barrington, IL 60010
- Type:
- Single Family
- Sq.Ft.:
- 3,080
- Status:
- Active
- Beds:
- 4
- Lot size:
- 0.26 Acres
- Year built:
- 1890
- Baths:
- 4.00
- MLS#:
- 12167469
- Subdivision:
- Barrington Village
ADDITIONAL INFORMATION
Step back in time to an era when rich woodwork, beautiful leaded glass and exquisite craftsmanship were the hallmark of the best homes. Built circa 1890, this award winning "painted lady" Victorian seamlessly blends old world artistry with modern amenities to create an exceptional, one-of-a-kind offering. Set on a quiet, tree-lined double lot in the heart of downtown Barrington you can enjoy all the amenities of Village living with easy access to schools, shopping, restaurants, coffee shops, Metra, and the library. Prepare to be charmed as you enter through the original front door and are welcomed by high ceilings, rich period millwork, 8-ft pocket doors, beautiful hardwood floors, custom blinds and sun-drenched rooms with oversized windows. The expansive floor plan provides plenty of room for hosting unforgettable gatherings, whether it's lively celebrations or cozy family moments, with generous living and dining spaces perfect for creating cherished memories. A music / sitting room is perfect for afternoon tea or evening cocktails and the spacious office with cozy fireplace will make work from home days a treat. A 2005 addition included a fabulous chef's delight kitchen with custom cabinetry, farmhouse sink, high-end appliances, 7-ft island, and walk-in pantry. Completing this wonderful gathering space is a large eating area, inviting fireplace and sliders to the screened porch where you can enjoy your morning coffee or curl up with your favorite book. Also part of the expansion, the finished lower level walks out to the rear yard and garage. A spacious rec room and full bath create a perfect teen hangout or guest space. A mudroom with built-in cubbies, laundry room with second refrigerator, and ample storage space complete this level. The exquisite, original curved staircase leads to the second floor where you will find a loft area with roof balcony, three spacious secondary bedrooms and a large, updated hall bath. The stunning primary suite is a relaxing retreat with walk-in closet, spa-like bath and a private balcony deck for enjoying starlight evenings. Interior stairs lead to the attic offering space for future expansion. The private, fully fenced backyard features a two-level paver patio, ideal for relaxation, while the spacious grassy lawn provides ample room for play. Plus, enjoy the convenience of an oversized two-car garage! One visit is all it will take for this architectural gem to captivate you!
$1,075,000
738 Spruce Street Barrington, IL 60010
- Type:
- Single Family
- Sq.Ft.:
- 4,900
- Status:
- Active
- Beds:
- 5
- Lot size:
- 0.55 Acres
- Year built:
- 1968
- Baths:
- 6.00
- MLS#:
- 12170590
ADDITIONAL INFORMATION
Sprawling, custom built ranch in historic Jewel Park. In a quiet cul-de-sac. Fully updated in the last five years with attention to architectural integrity. Large eat-in kitchen with loads of cherry cabinets, quartz counters. Walk-in Pantry. Hardwood flooring throughout ground floor, 3 gas fireplaces in doors and a 4th on the back patio. Five spacious ground floor bedrooms with a second master en suite configuration. Enclosed porch. Sixth bedroom in the walkout basement with full bath. Thousand square foot basement great room with full kitchen. Great basement in-law suite. Walk-in cedar closet. Abundant storage throughout. Mature trees and stunning professional landscaping. Huge back yard. Close to Barrington's excellent schools. Close to shopping. Train station 1 mile from home.
Open House:
Saturday, 11/16 6:00-8:00PM
- Type:
- Single Family
- Sq.Ft.:
- 1,444
- Status:
- Active
- Beds:
- 3
- Lot size:
- 0.23 Acres
- Year built:
- 1988
- Baths:
- 2.00
- MLS#:
- 12170406
ADDITIONAL INFORMATION
Welcome to this charming 3-bedroom ranch home, offering 1,444 sq. ft. of comfortable living space. Nestled in a vibrant, family-friendly community, with direct access to the forest preserve which features great hiking, dog walking & bicycles trails. This home boasts an inviting spacious living room with a beautiful Bay window and vaulted ceilings and skylights to fill the home with natural light creating a bright and open atmosphere. Walk into a spacious dining room off the kitchen or living room with a large sliding door leading you to a picturesque fenced-in backyard with mature trees and a huge deck, perfect for outdoor entertaining or relax while bird watching. With a spacious primary bedroom which offers a wall-to-wall closet, an ensuite bath with a jetted tub to relax and unwind in. Plus, a bonus 3rd garage for your smaller vehicles or water sport toys and a paved side apron for boats or vehicles. A convenient U-shaped driveway makes for easy in & out access. This home offers both comfort and convenience. Key updates include a furnace replaced in November 2023, a tankless water heater and water softener installed in 2007, an A/C unit replaced approximately 7 years ago, and a new roof & gutters in 2013. The home has rot & insect resistant Cedar Plank Siding. Ensuring peace of mind for years to come. Don't miss these perks of the neighborhood- residents enjoy access to a free community boat launch which is connected to the Nielson Channels known for its prime fishing spot on the Fox River. With a calendar full of events, including chili cook-offs, movie nights, kayaking events, and a Halloween experience like no other with tons of trick-or-treaters, four wheelers pulling Fall trailers with hay bails and seating for adults while their kids go door to door. Let's not forget those winter activities of ice fishing & snowmobiling. This is more than just a home; it's a lifestyle! Don't miss out on this perfect blend of peaceful living and community fun!
$1,225,000
18 Ascot Lane Barrington Hills, IL 60010
- Type:
- Single Family
- Sq.Ft.:
- 7,683
- Status:
- Active
- Beds:
- 5
- Lot size:
- 5.03 Acres
- Year built:
- 2000
- Baths:
- 5.00
- MLS#:
- 12169771
ADDITIONAL INFORMATION
Welcome to your dream home in the highly sought-after Barrington Hills, Illinois. This exquisite 7,500+ sq. ft. residence seamlessly combines transitional luxury with timeless elegance. Upon entering through the impressive two-story foyer, you are greeted by a grand open floor plan that overlooks a meticulously landscaped 5-acre estate. The inviting layout connects the living and kitchen areas, perfect for both daily living and entertaining. Soaring ceilings, expansive windows, and skylights flood the space with natural light. The chef's kitchen features top-of-the-line appliances, including a large refrigerator, double oven, two-drawer dishwasher, and an oversized island. Adjacent to the kitchen is a mudroom with a utility sink and laundry hookup, offering convenience on the main level. The first-floor master suite is a retreat unto itself, featuring a spa-like bath with a double vanity, large Jacuzzi tub, and a walk-in shower. Ascend the staircase to discover four spacious bedrooms, including a "Jack and Jill" suite and a full bath ensuite. The upper level also houses a well-equipped laundry room with sink, washer, dryer, with ample counter space and storage. The fully finished walk-out basement is an entertainer's paradise, complete with a full kitchen, expansive bar, full bath, pool changing room, and more. Step outside to your private resort-like backyard, where a beautifully landscaped large yard sets the stage for outdoor gatherings by the sparkling in-ground swimming pool, hot tub, fire pit, and new deck. This magnificent 5-bedroom, 4.1-bathroom estate in Barrington Hills truly has it all.
- Type:
- Single Family
- Sq.Ft.:
- 1,335
- Status:
- Active
- Beds:
- 2
- Year built:
- 1978
- Baths:
- 2.00
- MLS#:
- 12166744
- Subdivision:
- Lake Barrington Shores
ADDITIONAL INFORMATION
JUST MOVE-IN to an absolutely beautifully UPDATED HOME with a wonderful, expansive west view towards the Fox River Valley; Enjoy the NEWER KITCHEN renovated in 2021 with new cabinetry (pull out drawers) AND NEW Stainless Steel Appliances; UPDATED BATHROOMS in 2022 with new tile, new cabinets, new countertops, expanded shower and one jacuzzi tub in master bath; EXTRA CLOSETS in Master Bedroom; FURNACE AND A/C new in 2018; Hot Water Heater and Water Softener NEW in 2022; IMPORTANT - NEW WINDOWS THROUGHOUT including slider to balcony and front door in 2022; PAINTING throughout in 2023; BALCONY REPURBISHED in 2023 with DEK-TREK flooring and finished storage area; A BIG PLUS is the beautifully paneled second bedroom with extra closets/storage space that can used as an den/office; Extra closets in Master bedroom; Vaulted ceiling for a spacious feeling; WHAT MORE DO YOU WANT? All in a RESORT STYLE GATED COMMUNITY with a 100 acre lake, 37 acre forest preserve; Marina with beach, sail boats, kayaks, canoes and fishing boats for resident use; indoor & outdoor pools; 8 Tennis Courts, Bocce, Pickleball, Walking Trail; LARGE RENOVATED COMMUNITY BUILDING with a Party Room, Ballroom, Game Room, Library, FITNESS CENTER and more; 18 hole golf course available for public play; Many organizations, clubs and events for ALL AGES TO ENJOY; A WONDERFUL WELCOMING PLACE to live; Highly Rated Barrington Schools; FULL TIME SECURITY.
- Type:
- Single Family
- Sq.Ft.:
- 3,483
- Status:
- Active
- Beds:
- 4
- Lot size:
- 0.35 Acres
- Year built:
- 2024
- Baths:
- 3.00
- MLS#:
- 12166536
- Subdivision:
- Fox River Valley Gardens
ADDITIONAL INFORMATION
Stanley builders introduces a trendy concept to Fox River Valley Gardens in Port Barrington, a beautiful community centered around the Fox River and a hometown restaurant. Featuring a stunning entry with a milled staircase, white spindles and oak stairs on one side of the foyer and an elegant dining room on the opposing side. The back of the home is a brilliant open concept with 36" shaker cabinets and a sprawling breakfast bar open to the family room. The main floor also offers a powder room, and a laundry/powder room. The second floor is equally as impressive with four spacious bedrooms, two full bathrooms and a second laundry room. 1 of 4 bedrooms is a primary suite showcasing two walk-in closets and a spa like primary bathroom with double vanities, oversized shower and separate soaking tub! 2-car attached garage! Building completion will be 12 months from the time of receiving permit.
- Type:
- Land
- Sq.Ft.:
- n/a
- Status:
- Active
- Beds:
- n/a
- Lot size:
- 0.46 Acres
- Baths:
- MLS#:
- 12169743
ADDITIONAL INFORMATION
Fantastic Location in the Established Fox River Estates Subdivision! This beautiful lot overlooks the Fox Lake Forest Preserve, making it the ideal spot for your dream single-family home. Enjoy the abundance of mature shade trees on this level lot, situated in a well-established neighborhood with paved roads and easy access.
- Type:
- Single Family
- Sq.Ft.:
- 7,655
- Status:
- Active
- Beds:
- 5
- Lot size:
- 2.3 Acres
- Year built:
- 2007
- Baths:
- 6.00
- MLS#:
- 12169182
- Subdivision:
- Enclave Of Heritage Estates
ADDITIONAL INFORMATION
27801 Hawks Nest is a harmonious blend of warmth brought from the outdoors in while adding a level of sophistication to an all-brick and stone estate prominently set in a cul-de-sac on 2.3 acres of powerful presence. Seller's decision to relocate is made especially difficult with a life of simplicity and convenience in a home featuring both a 1st floor primary suite and elevator to all 3 floors! Hosting special events, lavish galas, or even sporting events is made proper with meticulously maintained grounds and a sprawling brick drive leading to an exquisite entrance. Stunning wide plank distressed hardwood floors sweep around the 2-story entry to an adjacent office complete with coffered ceilings, wainscotting, and built-in bookshelves. The foyer is the forefront of the home unveiling a stunning living room at the back of the home with floor-to-ceiling windows overlooking the yard complimented by custom built-in bookcases and a gorgeous fireplace. On the opposing side of the entry is a brilliantly designed dining room with tray ceilings, crown molding, and a 500-bottle wine cellar featuring an accent wall for displaying the finest in your collection. The dining room extends to a phenomenal kitchen through a butler's pantry with a wet bar. The kitchen is outfitted with exposed distressed beams and an expansive contrasting island with synthetic Cambria counters, a farm sink, a separate breakfast bar surrounded by custom glass facade cabinets, Bosch double ovens, a Thermador cooktop, and counter depth Sub-Zero refrigerator and freezer drawers. Open to the kitchen is a gorgeous breakfast room with floor-to-ceiling windows and views of the pool and sports court. The kitchen is well-defined with stone accents and transitions to an incredible 2-story family room with soaring windows and a 2-story stone fireplace. The main floor also offers 8' solid core doors, 10' ceilings, an elevator to all 3 floors, 2 powder rooms, a mudroom with built-in lockers, a separate laundry room, and a fabulous first-floor primary suite. The primary suite showcases windows lining 2 out of 4 walls maximizing the views of the pool with access to a deck and views of the private side yard. The suite was thoughtfully designed with 2 generous walk-in closets with custom organizers and a spa-like primary bathroom. The primary bathroom features a multi-head steam shower, double vanity, Jacuzzi tub, and heated floors! The second floor is equally as impressive with exceptionally wide staircases and hardwood floors that lead the way to 4 spacious bedrooms, 2 being a Jack and Jill and 1 guest suite. Full partially finished walkout lower level with radiant heat, theater and or exercise room, full bathroom, and recreation area! Massive storage space or approximately another 3,000 square feet of additional lower-level space ready to be finished. Oversized 3-car heated garage with tall ceilings easily accommodating car enthusiasts' desire for lifts. The yard is spectacular with an all-new sports court, in-ground fenced-in pool, outdoor kitchen, and a nice deck and patio. Additional features include: Backup generator, gated subdivision, fire suppression system, incredible location, views of nature preserve, saltwater pool with electric cover, lawn irrigation system, exterior accent lighting and alarm system.
$2,890,000
480 Miller Road North Barrington, IL 60010
- Type:
- Single Family
- Sq.Ft.:
- 10,039
- Status:
- Active
- Beds:
- 7
- Lot size:
- 10 Acres
- Baths:
- 9.00
- MLS#:
- 12156343
ADDITIONAL INFORMATION
LIVE IN YOUR OWN PRIVATE BOTANIC GARDEN - Welcome to the most spectacular estate in the Midwest. Expansive 10-acre property boasts 11 breathtaking themed gardens that took 60 years to cultivate! From the stunning Japanese garden to the magnificent model train garden - 2.5X larger than Epcot's train garden. Incredibly RARE mature TREES, PRIVATE LAKE, and a PRIVATE POOL, this serene sanctuary offers endless natural beauty. Explore the estate's 8 unique structures, including a gazebo, greenhouse, 3-car garage, guest cottage, each blending seamlessly with the lush landscape. One of the Crown Jewels of this property is the PRIVATE TRAIN MUSEUM, which houses an intricate model replica of Chicago! The gardens have garnered NUMEROUS AWARDS over the years. Home is situated to take in the garden and lake VIEWS FROM EVERY WINDOW! You also have an original 1960s soda fountain next to the arcade room, perfect for entertaining! Whether you're strolling through the meticulously designed gardens or marveling at the model trains, this estate is nothing short of extraordinary. This property is being offered for the first time on the market in over half a century! You will not find another estate with these unique offerings!
- Type:
- Single Family
- Sq.Ft.:
- 3,823
- Status:
- Active
- Beds:
- 3
- Lot size:
- 0.62 Acres
- Year built:
- 1988
- Baths:
- 4.00
- MLS#:
- 12162280
ADDITIONAL INFORMATION
Notes from the seller: If you want to see a squadron of geese taking off at sunrise from Baker's Lake and flying over your house, this is the place for you. If your kids would gladly shovel snow off the ice to play hockey with friends, creating a real-life echo of Currier & Ives paintings in the 1800's, this is the place for you. If you'd like a glimpse of a Great Horned Owl resting on your neighbor's chimney at dusk, this is the place for you. If you'd marvel at a Great Blue Heron swallowing a fish whole or admire the tactics of a flock of White Pelicans, this is the place for you. If you find a winter moon rising over the frosty ice mesmerizing, this is the Home for you. And there is nothing quite like watching a coyote trot across the ice from one side of the cove to the other. All houses have square footage, bedrooms, kitchens and bathrooms, described in their listings, but this house is a fortress surrounded by natural beauty for your family. If you would like more information about this home, please find details in additional information.
$6,500,000
94 Hawthorne Road Barrington Hills, IL 60010
- Type:
- Single Family
- Sq.Ft.:
- 20,000
- Status:
- Active
- Beds:
- 6
- Lot size:
- 9.64 Acres
- Year built:
- 2001
- Baths:
- 11.00
- MLS#:
- 12168074
ADDITIONAL INFORMATION
Discover unparalleled luxury at Blue Heron Estate, a stunning 9.6+ acre oasis on Hawley Lake, complete with its own private stocked pond. Enter through one of two elegant gated entries and be greeted by nearly 20,000 square feet of exquisite living space. This exceptional residence features: 6+ Bedrooms and 9 Full + 2 Half Baths: 6 Fireplaces that create a warm, inviting ambiance: A 1300-Bottle Wine Cellar for the discerning connoisseur: A Professional Sauna: An Elevator serving all floors: An Indoor Pool with a hot tub and waterfall, perfect for year-round relaxation and entertainment. From the breathtaking double-stairway foyer adorned with a custom handmade chandelier to the high-quality finishes throughout, every detail of this estate exudes tasteful elegance. The robust construction features concrete, brick, and stone with a clay tile roof, ensuring durability and timeless appeal. Additional highlights include: A Newer Brick Paver Driveway: Solid handmade doors from Italy: Custom lighting designs: All newer furnaces and a backup generator: All newer Pella windows: A 4-Car Garage with enough height for lifts: an additional detached garage featuring a 2-Horse Stable. With countless updates and improvements, this home is a true masterpiece offered at a fraction of the cost to build. Experience award-winning Barrington schools and a lifestyle of luxury and comfort. Inquire for a full list of features and updates-your dream home awaits!
- Type:
- Land
- Sq.Ft.:
- n/a
- Status:
- Active
- Beds:
- n/a
- Lot size:
- 1.31 Acres
- Baths:
- MLS#:
- 12150082
- Subdivision:
- Hidden Lakes
ADDITIONAL INFORMATION
Here's your chance to build your home in the exclusive gated Hidden Lakes Subdivision in South Barrington. The gated entry has beautiful waterfalls in this luxury neighborhood of maintenance free grand estates, with walking trails, park, and tennis court. The lot is 1.3 acres on a cul-de-sac with room for a private pool. The seller will include the architectural plans he commissioned that are represented in the photos. Close to shopping, schools and restaurants. Highly acclaimed District 220 school system!
- Type:
- Single Family
- Sq.Ft.:
- 1,627
- Status:
- Active
- Beds:
- 4
- Year built:
- 1971
- Baths:
- 2.00
- MLS#:
- 12162903
ADDITIONAL INFORMATION
Discover this charming and updated 4-bedroom, 2-bathroom residence nestled in the heart of Barrington. Enjoy the perfect blend of modern comfort and classic charm with an updated kitchen featuring newer stainless steel appliances and sleek countertops. Both bathrooms have been updated with stylish fixtures and finishes. The large front picture window creates bright and airy living spaces! Relax in your private outdoor oasis including a large backyard with a brick paver patio, ideal for entertaining! Home is also equipped with Lorex security cameras and Ring Doorbell camera. Located at the end of a quiet cul-de-sac with easy access to Langendorf Park, Metra, and downtown Barrington's shops and restaurants, this one is NOT to be missed! Please see Additional Information for a full list of updates & improvements.


© 2024 Midwest Real Estate Data LLC. All rights reserved. Listings courtesy of MRED MLS as distributed by MLS GRID, based on information submitted to the MLS GRID as of {{last updated}}.. All data is obtained from various sources and may not have been verified by broker or MLS GRID. Supplied Open House Information is subject to change without notice. All information should be independently reviewed and verified for accuracy. Properties may or may not be listed by the office/agent presenting the information. The Digital Millennium Copyright Act of 1998, 17 U.S.C. § 512 (the “DMCA”) provides recourse for copyright owners who believe that material appearing on the Internet infringes their rights under U.S. copyright law. If you believe in good faith that any content or material made available in connection with our website or services infringes your copyright, you (or your agent) may send us a notice requesting that the content or material be removed, or access to it blocked. Notices must be sent in writing by email to [email protected]. The DMCA requires that your notice of alleged copyright infringement include the following information: (1) description of the copyrighted work that is the subject of claimed infringement; (2) description of the alleged infringing content and information sufficient to permit us to locate the content; (3) contact information for you, including your address, telephone number and email address; (4) a statement by you that you have a good faith belief that the content in the manner complained of is not authorized by the copyright owner, or its agent, or by the operation of any law; (5) a statement by you, signed under penalty of perjury, that the information in the notification is accurate and that you have the authority to enforce the copyrights that are claimed to be infringed; and (6) a physical or electronic signature of the copyright owner or a person authorized to act on the copyright owner’s behalf. Failure to include all of the above information may result in the delay of the processing of your complaint.
Barrington Real Estate
The median home value in Barrington, IL is $495,200. This is higher than the county median home value of $296,900. The national median home value is $338,100. The average price of homes sold in Barrington, IL is $495,200. Approximately 72.82% of Barrington homes are owned, compared to 22.79% rented, while 4.39% are vacant. Barrington real estate listings include condos, townhomes, and single family homes for sale. Commercial properties are also available. If you see a property you’re interested in, contact a Barrington real estate agent to arrange a tour today!
Barrington, Illinois 60010 has a population of 11,174. Barrington 60010 is less family-centric than the surrounding county with 34.72% of the households containing married families with children. The county average for households married with children is 36.27%.
The median household income in Barrington, Illinois 60010 is $126,250. The median household income for the surrounding county is $97,127 compared to the national median of $69,021. The median age of people living in Barrington 60010 is 40.8 years.
Barrington Weather
The average high temperature in July is 83.4 degrees, with an average low temperature in January of 12.3 degrees. The average rainfall is approximately 37.6 inches per year, with 37.5 inches of snow per year.
