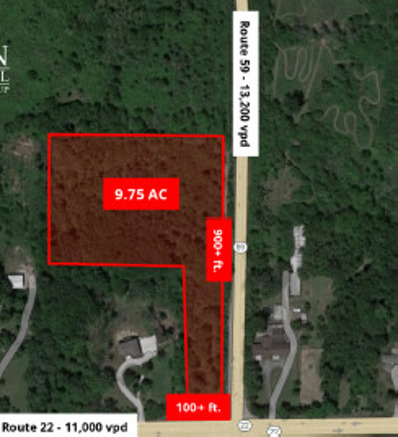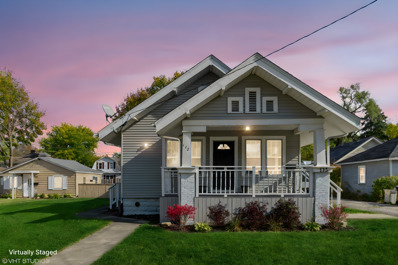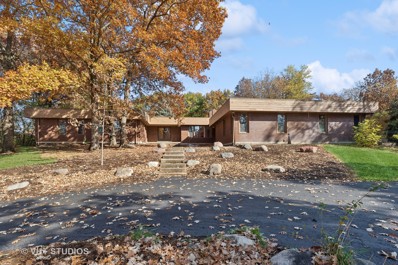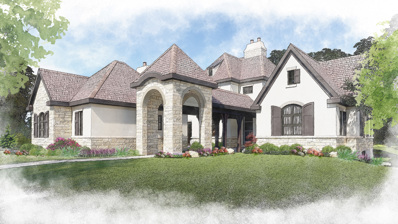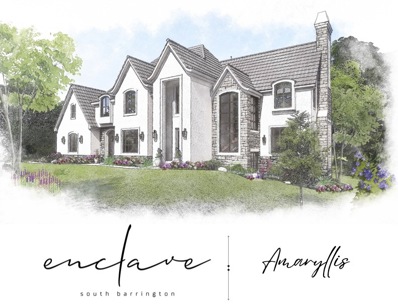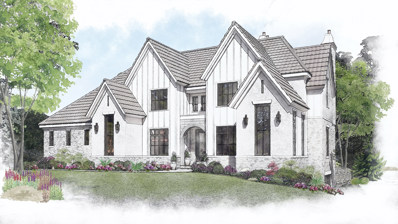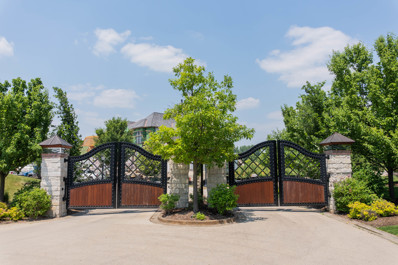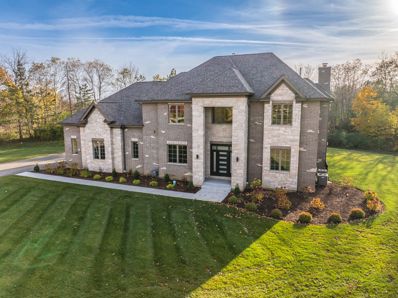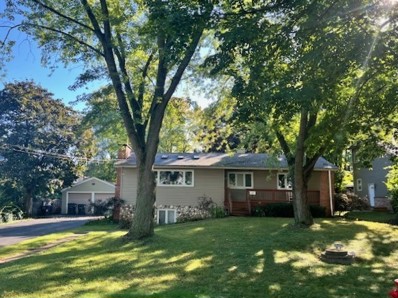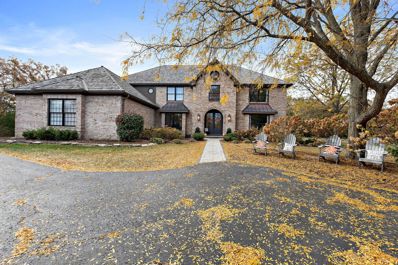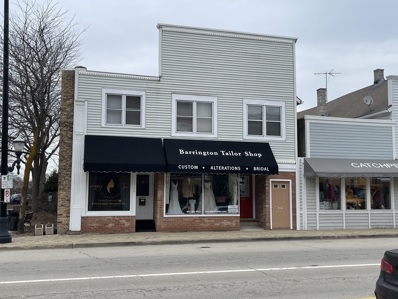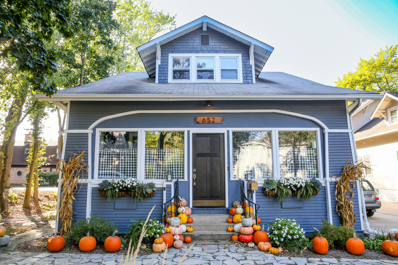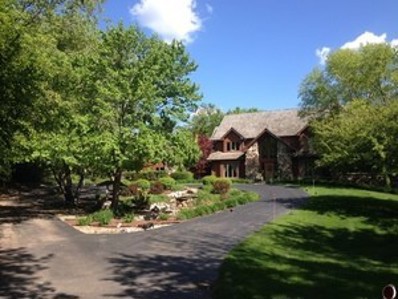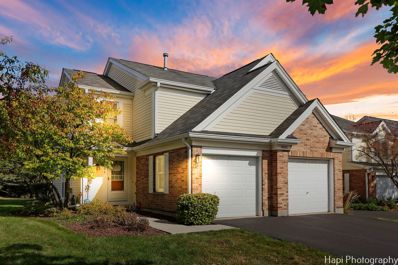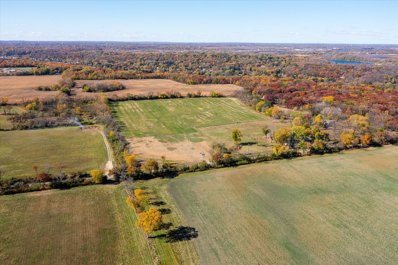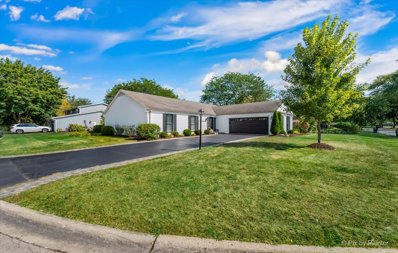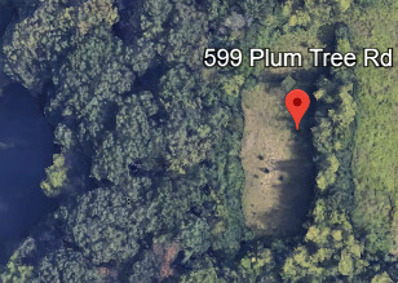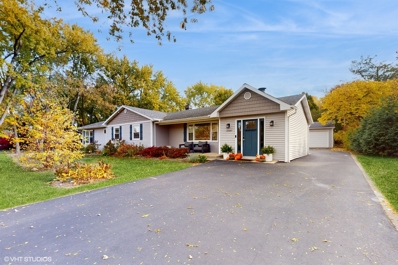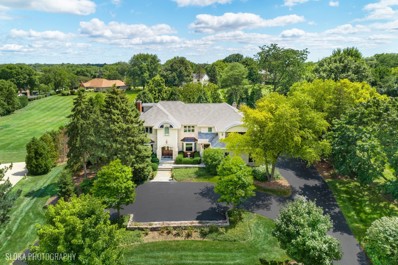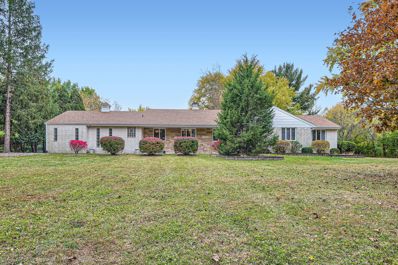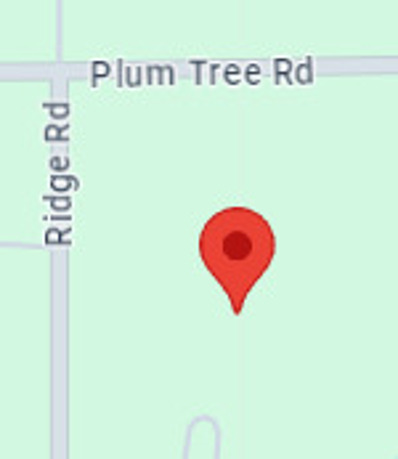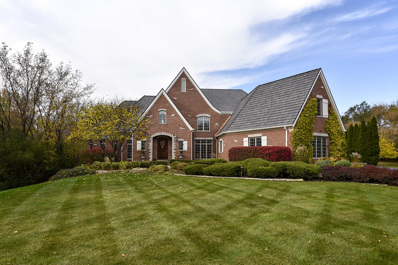Barrington IL Homes for Rent
- Type:
- Land
- Sq.Ft.:
- n/a
- Status:
- Active
- Beds:
- n/a
- Lot size:
- 9.75 Acres
- Baths:
- MLS#:
- 12201276
ADDITIONAL INFORMATION
9.75 Acres vacant Land. Currently zoned residential. Perfect for building a luxury, wooded Estate home with serene, private setting. Possible commercial potential with rezoning - with over 900 ft of frontage on IL Route 22 and over 100 ft of frontage on IL Route 59. Property sits at the northwest corner of Route 59 (Barrington Road) and W. IL Route 22.
- Type:
- Single Family
- Sq.Ft.:
- 1,262
- Status:
- Active
- Beds:
- 2
- Year built:
- 1930
- Baths:
- 1.00
- MLS#:
- 12201537
ADDITIONAL INFORMATION
This beautifully preserved bungalow offers a unique opportunity for both business and residential use, thanks to its rare B2 zoning. Built circa 1930, this home exudes character with its light and bright interior, soild oak hardwood floors, high ceilings, and open floor plan. New roof installed in November 2021 and brand new kitchen refrigerator for added peace of mind. Situated in a prime spot where you can easily walk to everything the village has to offer, including shops, dining, train access and the highly acclaimed District 220 schools.
- Type:
- Single Family
- Sq.Ft.:
- 4,077
- Status:
- Active
- Beds:
- 4
- Lot size:
- 2.16 Acres
- Year built:
- 1979
- Baths:
- 4.00
- MLS#:
- 12201597
ADDITIONAL INFORMATION
Welcome to 21677 N Sylvander Drive in Deer Park. This is a fantastic, sprawling late-century modern Executive ranch on a quiet street designed & built by Mitch Tarzian. Featuring beautiful materials such as brick, cedar, stone boulders, vast expanses of glass and travertine floors plus a spacious, open floor plan that includes a sunken living room, sunken Primary Suite, floor to ceiling stone walls & fireplaces, indoor planters and so much more. The Primary Suite features an enormous dual en-suite bath with two walk-in closets, tub, shower, two private water closets and tons of cabinet & counter space. In addition to bedrooms 2 & 3 is a 4th bedroom with its own en-suite that can be used as a guest suite, in-law suite or separate home office. Multiple living spaces include the sunken living room with two-sided stone fireplace with the family room on the other side, as well as the dining room, expansive kitchen with eat-in area, and a screened porch leading to a large deck. Numerous skylights add to the natural light afforded by the huge windows throughout the house. Many of the home's details are original so that you can live in it as-designed, or update to your preferences. All day-to-day needs are on the main level including a spacious laundry / mud room, so this beautiful house lives as a true ranch. There's even a 3 car garage, and a substantial partial basement with tons of storage space, and all of this high up on a hill on a beautiful lot of over 2 acres surrounded by mature trees! A vast, curving driveway has plenty of space for more than a dozen vehicles. Being close to both Barrington and Lake Zurich makes for an excellent and special place to call home. Many recent updates & improvements, including a new roof in 2022, new HVAC systems in 2022, new well equipment in 2022, as well as a freshly seal coated driveaway, extensive landscaping cleanup in recent months, exterior fascia replacements / repainted and more.
$3,499,000
14 Enclave Court South Barrington, IL 60010
- Type:
- Single Family
- Sq.Ft.:
- 7,500
- Status:
- Active
- Beds:
- 6
- Lot size:
- 0.81 Acres
- Year built:
- 2024
- Baths:
- 9.00
- MLS#:
- 12201549
ADDITIONAL INFORMATION
Extremely rare opportunity to own a one-of-a-kind home in one of the most desired, gated communities in South Barrington. Only 19 total homesites in this pristine maintenance-free community. Enjoy exclusive access to this intimate community's amenities: private gazebo and playground, padel court, walking path, lakes, and more. The Trillium, a ready-to-break-ground 7500 sqft home complete with 5 bedrooms, 6 baths, and 3 car garage in the main house with a separate guest house featuring a bedroom, full bath, and 1 car garage is the epitome of luxury living ready for your customization. Upon entering, you will be welcomed into a grand foyer, flowing into either the great room with open gourmet kitchen - complete with custom cabinetry, top of the line appliances, and more, or the first-floor primary suite - boasting a spa-like oasis of an ensuite and walk-in closet. The main level is complete with a massive study, mudroom, laundry, and bedroom with ensuite. The sprawling second level features a separate great room and laundry along with the 4 additional bedrooms, complete with their own lavish ensuites. A wine cellar, dedicated exercise room, screening room, and additional bath on the lower level complete the main home. Perfect for any guest, the separate casita featuring its own bedroom, bath, and 1 car garage will be an extension of all luxuries the Trillium has to offer. Situated in highly sought after South Barrington, the Enclave is minutes from highly acclaimed and top-rated schools, shopping and dining at the Arboretum, access to highways and all that the coveted area has to offer. Start living in luxury by 2025!
$2,899,000
15 Enclave Court South Barrington, IL 60010
- Type:
- Single Family
- Sq.Ft.:
- 7,580
- Status:
- Active
- Beds:
- 4
- Lot size:
- 0.89 Acres
- Year built:
- 2024
- Baths:
- 7.00
- MLS#:
- 12201540
ADDITIONAL INFORMATION
Welcome to one of the most exclusive developments in highly sought after South Barrington! With only 19 total homesites in this pristine gated, maintenance-free community, this is a rare opportunity to build your own one-of-a-kind home. Enjoy exclusive access to this intimate community's amenities: private gazebo and playground, padel court, walking path, lakes, and more. The Amaryllis, a ready-to-break-ground 7580 sqft home complete with 4 bedrooms, 5 baths, two powder rooms and 4 car garage home is the epitome of luxury living ready for your customization. Upon entering, you will be welcomed into a grand foyer, flowing into either the great room with open gourmet kitchen - complete with custom cabinetry, top of the line appliances, and more, or the formal dining room complete with a wine cellar. The main level also features a home office, mudroom, pantry, and powder room with easy access to the spacious patio with covered porch for seamless indoor/outdoor living. The sprawling second level features a primary suite - boasting a spa-like oasis of an ensuite and walk-in closet, laundry room, and 3 additional bedrooms all with their own lavish baths. A full bar, exercise room that can easily be turned into a bedroom with ensuite bath, screening room, family room with cozy fireplace, and additional powder room on the lower level complete the home. Situated in highly sought after South Barrington, the Enclave is minutes from highly acclaimed and top-rated schools, shopping and dining at the Arboretum, access to highways and all that the coveted area has to offer. Start living in luxury by 2025!
$2,499,000
22 Enclave Court South Barrington, IL 60010
- Type:
- Single Family
- Sq.Ft.:
- 7,000
- Status:
- Active
- Beds:
- 5
- Lot size:
- 0.74 Acres
- Year built:
- 2024
- Baths:
- 7.00
- MLS#:
- 12201538
ADDITIONAL INFORMATION
Welcome to one of the most exclusive developments in highly sought after South Barrington! With only 19 total homesites in this pristine gated, maintenance-free community, this is a rare opportunity to build your own one-of-a-kind home. Enjoy exclusive access to this intimate community's amenities: private gazebo and playground, padel court, walking path, lakes, and more. The Lantana, a ready-to-break-ground 7000 sqft home complete with 5 bedrooms, 5 baths, two powder rooms and 4 car garage home is the epitome of luxury living ready for your customization. Upon entering, you will be welcomed into a grand foyer, flowing into the great room with an open kitchen - complete with custom cabinetry, top of the line appliances, and more along with a breakfast nook and full pantry. The main level also features the sprawling primary suite - boasting a spa-like oasis of an ensuite and walk-in closet. Completing the main level you will find a home office, mudroom, and powder room. The second level features a dramatic lofted space overlooking the great room, leading to four bedrooms all with their own lavish ensuites, and laundry room. A full bar, exercise room, bedroom with ensuite bath, game room, family room with cozy fireplace, and additional powder room on the lower level complete the home. Situated in highly sought after South Barrington, the Enclave is minutes from highly acclaimed and top-rated schools, shopping and dining at the Arboretum, access to highways and all that the coveted area has to offer. Start living in luxury by 2025!
- Type:
- Land
- Sq.Ft.:
- n/a
- Status:
- Active
- Beds:
- n/a
- Lot size:
- 0.7 Acres
- Baths:
- MLS#:
- 12201547
ADDITIONAL INFORMATION
Extremely rare opportunity to own a one-of-a-kind home in one of the most desired, gated communities in South Barrington. Only 19 total homesites in this pristine maintenance-free community. Enjoy exclusive access to this intimate community's amenities: private gazebo and playground, padel court, walking path, lakes, and more. Situated in highly sought after South Barrington, the Enclave is minutes from highly acclaimed and top-rated schools, shopping and dining at the Arboretum, access to highways and all that the coveted area has to offer. Start living in luxury by 2025!
- Type:
- Single Family
- Sq.Ft.:
- 5,196
- Status:
- Active
- Beds:
- 5
- Lot size:
- 1.27 Acres
- Year built:
- 2024
- Baths:
- 7.00
- MLS#:
- 12200820
- Subdivision:
- Abbey Woods
ADDITIONAL INFORMATION
Completed on 10/31/2024, this stunning New Construction showcases an exceptional design with 4 spacious bedrooms upstairs and 6 luxurious baths, all within an open layout that harmonizes elegance and functionality. The first floor features soaring 10-foot ceilings, enhancing the expansive feel of the space. A versatile room on this level can serve as either a 5th bedroom with a full bath or a home office, depending on your needs. The gourmet kitchen is a chef's dream, featuring a grand center island, walk-in pantry, butler's pantry, stylish pendant lighting, and ample custom cabinetry. Seamlessly connected to the breakfast room and family room, the kitchen offers an ideal space for gatherings and entertaining. Also on the main level, find a convenient laundry room and mudroom. Wide-plank hardwood floors and exquisite finishes are featured throughout the home. Upstairs, each of the 4 bedrooms boasts an en-suite bath with heated floors and generous walk-in closets. The primary suite is a luxurious retreat, and an additional laundry room on this level adds to the home's practicality. The finished basement includes a spacious recreation room, potential for a 6th bedroom, and a full luxury bath. Outside, enjoy beautifully landscaped grounds with a sprinkler system. Set on over an acre, this home is ideally located near schools, shopping, Metra, restaurants, and the library, bringing the best of Barrington Hills within reach.
- Type:
- Single Family
- Sq.Ft.:
- 2,750
- Status:
- Active
- Beds:
- 3
- Year built:
- 1996
- Baths:
- 4.00
- MLS#:
- 12173743
- Subdivision:
- Lake Barrington Shores
ADDITIONAL INFORMATION
Welcome to this highly sought-after Stonebrook Model corner unit in the prestigious Lake Barrington Shores community! This stunning 3-bedroom, 2.2-bath home captures an abundance of natural light throughout and offers a first-floor primary suite for ultimate convenience. Upstairs, you'll find two additional bedrooms and a full bathroom. The finished basement features a wet bar, half bathroom, full laundry room, and a large family room with a fireplace - perfect for additional living space and entertaining. The basement also includes an unfinished area, ideal for a workout room or office. Step outside to enjoy a private courtyard and an extra patio off the living room and primary bedroom, perfect for relaxing or hosting guests. The 2-car attached garage offers interior access from the family room. Situated in a gated community with convenient access to the Kelsey gate and nearby shopping center, this home offers resort-style living. Lake Barrington Shores provides exceptional amenities, including a boat dock, health club, indoor and outdoor pools, tennis courts, a golf course, and beautiful natural surroundings. Recent updates include a new roof and siding, heat pump and condenser (2019), induction stove/oven (2020), refrigerator (2020), microwave (2024), Bosch dishwasher, washer and dryer, hardwood floors throughout the first floor (2017), reverse osmosis water filtration system, whole-house water softener, and a sump pump with battery backup. This home is a must-see!
- Type:
- Single Family
- Sq.Ft.:
- 2,392
- Status:
- Active
- Beds:
- 3
- Lot size:
- 0.61 Acres
- Year built:
- 1957
- Baths:
- 2.00
- MLS#:
- 12198569
ADDITIONAL INFORMATION
Terrific Village opportunity .. big 100' x 300' lot with 3 bedroom, 2 bath traditional home. 4 car tandem garage offers space for all of your vehicle/workshop/storage needs. Great room/living room has vaulted beamed ceilings and three skylights. Separate dining room and convenient newer kitchen make this a nice open floor plan in which to live. Hardwood and tile floors throughout the house .. no carpeting. 2 bedrooms on the main floor plus a den, 3rd bedroom in lower level walkout. A newer full bath on each floor. Lower level recreation room is sizeable and open .. can be used as a family room and has front, exterior door. Bring your ideas to this lovely home that is so near schools, restaurants, pharmacies, parks, etc. Home being sold 'as is'.
- Type:
- Single Family
- Sq.Ft.:
- 4,810
- Status:
- Active
- Beds:
- 5
- Lot size:
- 1.3 Acres
- Year built:
- 1991
- Baths:
- 5.00
- MLS#:
- 12198126
- Subdivision:
- Heritage Oaks
ADDITIONAL INFORMATION
Interior design is the art and science of enhancing a healthier more atheistically pleasing environment, it's the way we experience spaces and the power it brings to our daily activities, 28679 W. Heritage Oaks hits the mark spot on with every turn. Proudly set in the back of cul-de-sac on 1.3 acres is this stunning all brick architecture complimented by steel roof accents leading the way to 8' French doors and a remarkable 2-story entry. Adjacent to the foyer is a stunning living room with the perfect amount of contrasting colors including floor to ceiling black gridded windows, hardwood floors and French doors to the office. On the opposing side of the entry is a brilliant dining room with oversized wainscoting, gorgeous wallpaper selections, tray ceiling with indirect lighting, views of the front courtyard and easy access to an exemplary eat-in kitchen. The kitchen presents well for culinary arts enthusiast with a sprawling breakfast bar, pendent lighting, exposed shelves, full side by side fridge/freezer, double oven and 5-burner Wolf range. Open to the kitchen is a phenomenal turret style breakfast room with panoramic views of the yard and access to an all-new patio. Adjacent to the kitchen is an expansive family room with a brick fireplace, floor to ceiling windows and wet bar overlooking a stunning outdoor entertainment space. The family room also ties into the office with additional glass doors while finished with built-in bookcases, and access to a charming screen porch. The main floor also showcases hardwood floors throughout, 2 incredible designed powder rooms, and a mud/laundry room. The second level is equally impressive with 5 bedrooms and 3 full bathrooms. 1 of 5 bedrooms is a primary suite with a beautiful fireplace as a focal point, amazing walk-in closet with custom cherry organizers and access to a luxury primary bath. The bathroom is finished with double vanities, Jacuzzi tub and steam shower. The 2nd bedroom of the remaining 4 is a guest suite with a shower/tub and single vanity. The other 3 bedrooms utilize a full hallway bathroom serving as a proper shared bathroom with double vanities and shower/tub in one space and a separate shower in another. Full unfinished lower level offering incredible space for future recreation room, theater and so much more. 4-car attached side load heated garage! Serene yard with endless privacy and mature trees makes for an even more enjoyable experience on the new patio complete with a built-in fire pit and outdoor kitchen. Near schools, shopping, entertainment, Metra station, nature preserve, indoor sport facilities and Fox River.
- Type:
- Mixed Use
- Sq.Ft.:
- n/a
- Status:
- Active
- Beds:
- n/a
- Year built:
- 1900
- Baths:
- MLS#:
- 12198393
ADDITIONAL INFORMATION
Prime Mixed-Use Property featuring two retail storefronts with versatile upper-level space suitable for residential or office use. Situated at the heart of downtown Barrington, this property boasts an unbeatable corner location at Lake Cook Road and Route 59/N Hough Street & E Main Street, offering exceptional visibility and foot traffic in a vibrant commercial hub.
- Type:
- Single Family
- Sq.Ft.:
- 1,717
- Status:
- Active
- Beds:
- 4
- Lot size:
- 0.3 Acres
- Year built:
- 1925
- Baths:
- 2.00
- MLS#:
- 12198070
- Subdivision:
- Barrington Village
ADDITIONAL INFORMATION
MOTIVATED SELLERS! MAKE AN OFFER! Sellers have a new home and want this one sold! Step into timeless elegance with this beautifully updated, 100-year-old Queen Anne home in the heart of the Village in Barrington. Combining vintage charm with modern comforts, this rare find is move-in ready and offers a unique blend of historic character and contemporary convenience. This 4-bedroom, 2-bath, two-story gem is nestled within the desirable District 220 school boundaries and boasts a spacious, fully fenced yard. Inside, you'll be greeted by the warmth of original 1925 features, including hardwood floors, wood doors, classic hardware, and intricate trim work. The open living and dining area showcases the home's charming details, creating an inviting space for both entertaining and everyday living. The sun-soaked kitchen is a chef's delight, equipped with stainless steel appliances, a built-in dry bar, and a cozy coffee nook. Adjacent is the family room, where you can relax by the wood-burning potbelly stove, adding a classic touch of comfort. The first-floor master bedroom offers convenience and privacy, while three additional bedrooms await on the second level. The partially finished basement includes an updated laundry room and extra newly updated room. Outside, enjoy the newly landscaped front and backyard, with the newly installed full privacy fence, perfect for gatherings or quiet evenings. Additional perks include an oversized 2-car garage with a separate gym and 2-person sauna, ample driveway parking for up to 10 cars, and recent updates like a new boiler, water tank, sump pump, washer, and dryer. Radon system is installed. Seller is offering a $ 5,000. credit toward wall-mounted AC unit. Close to the Metra, expressways, parks, shopping, and more, this home is a rare blend of historic beauty and modern living. Don't miss the opportunity to own a piece of Barrington's history!!
- Type:
- Single Family
- Sq.Ft.:
- 8,098
- Status:
- Active
- Beds:
- 5
- Lot size:
- 4.55 Acres
- Year built:
- 1988
- Baths:
- 5.00
- MLS#:
- 12184950
- Subdivision:
- Oaksbury
ADDITIONAL INFORMATION
You are invited to the luxury of space, and of private views of wildlife, lush landscaping, trees, and a 9-foot pond (co-owned) that make this a unique, just under 5-acre property in the Oaksbury Subdivision. Your perimeter is one that encompasses tranquility, and seclusion, in North Barrington. In the award-winning Barrington School District 220 along with proximity to major shopping, restaurants, Barrington Metra Line and expressways. This 8,098 square foot home offers 5 bedrooms, 4.5 baths, and 5 fireplaces over three levels of endless, flexible living space that invite you to spread out to relax, to entertain, or to work/study from home. The main living area looks out to beautiful views, is easy living with hardwood floors throughout, a private office/library with built-ins, a guest suite with its own full bath, a formal living room and dining room. A centrally located living area with a soaring fireplace and cathedral ceilings will be your hub. A freshly painted kitchen caters to the entertaining chef with ample custom cabinets, a butler's pantry, and granite countertops. The second level railing looks over the main living space and leads on one end into a large primary room that includes dual closets in the ensuite bath, a private deck, and a reading corner. The other side showcases a dual vanity bathroom leading into each of the two additional bedrooms. A huge, over 2,000 square foot walkout lower level includes a 5th bedroom and provides plenty of additional exercise/play/entertaining space with a game area, 2 saunas (wet/dry), all overlooking acreage. You are invited to tour this great property and make this your new haven!
- Type:
- Single Family
- Sq.Ft.:
- 1,776
- Status:
- Active
- Beds:
- 2
- Year built:
- 1989
- Baths:
- 3.00
- MLS#:
- 12177146
- Subdivision:
- Prestwick Place
ADDITIONAL INFORMATION
Welcome to this stunning end-unit townhome, where elegance meets comfort! The spacious living room boasts soaring two-story ceilings and an abundance of windows, flooding the space with natural light. A striking fireplace serves as the focal point, creating a cozy ambiance. The beautifully updated kitchen is a chef's dream, while the open dining area seamlessly connects to the living room, offering a perfect flow for entertaining. The owner's suite impresses with vaulted ceilings, a generous walk-in closet, and a tastefully updated ensuite bath. The second ensuite bedroom is equally spacious and offers privacy for guests. Step outside to the freshly stained deck, ideal for outdoor relaxation. With ample storage in the 2-car garage and move-in readiness, this home has it all!
- Type:
- Single Family
- Sq.Ft.:
- 1,369
- Status:
- Active
- Beds:
- 3
- Lot size:
- 0.12 Acres
- Year built:
- 1892
- Baths:
- 2.00
- MLS#:
- 12190635
- Subdivision:
- Barrington Village
ADDITIONAL INFORMATION
Great opportunity to live in the Village of Barrington in a charming 3 Bedroom home. A 2024 remodel includes a brand new kitchen with stainless steel appliances and butcher block counters. The room offers adequate space for a Dining Table or Island/Breakfast Bar. The home also features great curb appeal, high ceilings on the main level, a flexible floor plan for up to 3 Bedrooms plus a new on-trend bathroom with French-style wall mount sink, storage cubbies and chic ceramic tile. The main level includes a spacious Foyer, Living Room, Primary Bedroom and an Office. There are two additional Bedrooms and a half bathroom upstairs. However, you can purpose the rooms as best fits your needs. Walk to shopping, dining, schools, parks and award winning Dist. 220 schools. Recent improvements: roof - 2020, water heater - 2024, washer & dryer - 2024, exterior painted - 2018; 200-amp electrical; fire sprinkler system; 8 parking spaces (2 at front pad and 6 at rear of home with access via easement from Main St.). Zoning is B-R Mixed Business-Residential District.
- Type:
- Land
- Sq.Ft.:
- n/a
- Status:
- Active
- Beds:
- n/a
- Lot size:
- 23.54 Acres
- Baths:
- MLS#:
- 12195932
ADDITIONAL INFORMATION
Hurry! Very rarely does a property like this come available! Beautiful, majestic 23.54 acres surrounded by open farm fields and mature trees! Haegers Bend Rd is a gorgeous winding road yet just minutes to everything Barrington Hills has to offer! This property is ready to go and mostly cleared! Seller even has blueprints for two possible homes! Quick access to shopping and Algonquin! Come out and walk the land!
- Type:
- Single Family
- Sq.Ft.:
- 2,039
- Status:
- Active
- Beds:
- 3
- Lot size:
- 0.36 Acres
- Year built:
- 1975
- Baths:
- 3.00
- MLS#:
- 12196805
- Subdivision:
- Chippendale
ADDITIONAL INFORMATION
STUNNING BRICK RANCH in the HIGHLY SOUGHT AFTER maintenance free Chippendale neighborhood. OPEN FLOOR PLAN like NO OTHER in Chippendale! EXPANSIVE KITCHEN is an ENTERTAINERS DELIGHT! FEATURING VAULTED CEILINGS, RECESSED LIGHTS, WALK IN PANTRY, QUARTZ TOPS, WHITE SHAKER SOFT CLOSE CABINETRY, HIGH END APPLIANCES, ISLAND SEATING AND PENNINSULA SEATING! SOLID WHITE OAK FLOORING THROUGHOUT! UPDATED DOORS and MILLWORK with 7" Baseboards, NEWER WINDOWS and SIDING, CARIAGE STYE GARAGE DOOR, NEW CONCRETE PATIO, BRICK DRIVEWAY RIBBONS, NEWER (2-3 years) FURNACE- A/C- WATER HEATER- ELECTRIC PANEL, and MORE. Great location, close to Parks, Restaurants, and Downtown Barrington.
ADDITIONAL INFORMATION
Beautiful secluded lot in Barrington Hills in a location convenient to shopping, restaurants, entertainment, Metra train and highly acclaimed District 220 schools. Create your own private oasis!
- Type:
- Single Family
- Sq.Ft.:
- 2,600
- Status:
- Active
- Beds:
- 4
- Year built:
- 1962
- Baths:
- 2.00
- MLS#:
- 12195902
- Subdivision:
- Barrington Highlands
ADDITIONAL INFORMATION
Welcome to this beautifully updated 4-bedroom, 2-bathroom ranch home in the heart of Barrington! Spanning 2,600 sq ft, this spacious residence welcomes you with an open floor plan and a stunning stone fireplace with a gas starter as you enter through the new front door. The updated kitchen boasts granite countertops, stainless steel appliances, and an abundance of cabinet space. Retreat to the luxurious master suite, featuring a double sink vanity, walk-in double shower, and a separate soaking tub. Enjoy serene pond views from across the street, and step out onto the expansive Trex deck, perfect for outdoor entertaining, complete with natural gas hookups for a fire pit and grill. Major updates include a new roof, siding, and soffits (2016), a refinished driveway (2021), and recent mechanical upgrades such as new sump pumps (2023) and a furnace and A/C (2024). The home also features a reverse osmosis filtration system for clean, crisp water. Located in a highly desirable area with walking/biking paths to shopping, dining, the Village, and excellent schools, this home is the perfect blend of comfort and convenience. Don't miss the opportunity to make it yours!
$1,249,000
1317 Glenmore Court Inverness, IL 60010
- Type:
- Single Family
- Sq.Ft.:
- 5,065
- Status:
- Active
- Beds:
- 5
- Lot size:
- 0.97 Acres
- Year built:
- 1984
- Baths:
- 4.00
- MLS#:
- 12173423
- Subdivision:
- Inverness Shores
ADDITIONAL INFORMATION
Welcome to this exquisite home set in desirable Inverness Shores, offering over 5,000 square feet of beautifully updated living space. As you step through the arched double doors, framed with elegant stone accents, you're greeted by a sweeping two-story foyer with a custom carved staircase. Formal living and dining rooms flank the entrance offering the perfect setting for sophisticated entertaining. The heart of the home opens into an expansive, light-filled family room, kitchen, and sunroom with breakfast area, designed with the modern lifestyle in mind. The gourmet kitchen is a chef's delight with tiered island, breakfast bar, granite counters, custom cabinetry, walk-in pantry and high-end appliances that make meal prep a breeze. The adjacent family room, anchored by a dramatic floor-to-ceiling stone fireplace, invites cozy gatherings and seamless indoor-outdoor living with sliders to the bluestone patio. The sunroom is bathed in natural light with vaulted ceiling, skylights, and walls of windows offering panoramic water views. An additional breakfast bar and wet bar complete this perfect gathering space. Offering a unique blend of luxury and charm, the breathtaking gothic library will leave you in awe. With soaring 12-ft ceilings, gas fireplace, custom built-ins, access to the hall bath and French doors leading to another blue stone patio, this room is a dream come true. A balcony overlooks the space, creating a cozy reading nook. A first-floor bedroom is ideal for guests or multi-generational living, with its own private bath rough-in, offering flexibility for future customization. The expansive mudroom adds both function and style with plenty of storage for daily essentials. Upstairs, retreat to the tranquil primary suite featuring vaulted ceilings, stunning lake views, and a spa-like bath. Three additional bedrooms, all with walk-in closets, provide ample space, including a private loft in the third bedroom and a versatile fourth bedroom that can double as a bonus room with its own private balcony. The second floor also offers an office space with access to the library's reading nook, hall bath, shared ensuite bath, rear staircase and a convenient laundry room. The full basement has been partially finished with den and wine cellar and awaits your creative vision to create the entertaining space of your dreams. Set on nearly an acre of lush, manicured grounds, you can enjoy the ultimate in privacy and serenity with blue stone patios, a fire pit for evening gatherings, and stunning water views from every angle. With a three-car garage, easy access to downtown Barrington, Metra, and award-winning Barrington D220 schools, this home offers the perfect blend of luxury and convenience.
- Type:
- Single Family
- Sq.Ft.:
- 2,158
- Status:
- Active
- Beds:
- 3
- Year built:
- 1969
- Baths:
- 3.00
- MLS#:
- 12195881
ADDITIONAL INFORMATION
Nestled on nearly 5 acres, this all-brick ranch offers a serene retreat surrounded by mature trees and situated across from a nature preserve. The home features beautiful hardwood floors throughout, creating a warm and inviting atmosphere. The kitchen is equipped with granite countertops and includes all appliances, complemented by a cozy eating area. The charming family room boasts a fireplace and scenic views of the backyard, with direct access to the sunroom that leads out to a lovely paver patio-perfect for outdoor gatherings. This home includes three bedrooms, with the master suite featuring a fully updated bathroom. The spacious unfinished basement offers endless possibilities for customization. Additionally, a detached structure provides options for an extra garage or barn. Recent updates include new roof (2021), Furnace & A/C (2022). The property is being sold as-is.
ADDITIONAL INFORMATION
Combined lots for 373 and 631 Ridge sold together in a beautiful Barrington Hills location that is also convenient to shopping, restaurants, entertainment, Metra train and expressway travel. Access to acclaimed District 220 schools. Build the estate of your dreams with space for your horses too!
$1,775,000
26285 W Roberts Lane Barrington, IL 60010
- Type:
- Single Family
- Sq.Ft.:
- 7,287
- Status:
- Active
- Beds:
- 5
- Lot size:
- 2 Acres
- Year built:
- 2003
- Baths:
- 6.00
- MLS#:
- 12195454
- Subdivision:
- Barrington Oaks Estates
ADDITIONAL INFORMATION
Spectacular!...doesn't even begin to describe this Barrington Oaks Estates beauty! This 5 Bedroom, 5 & 1/2 bath home built by Integrity Builders is exceptional in every way! Set on 2 breathtaking acres with gorgeous landscape and hardscape, 1st floor master suite, new DaVinci roof in 2023, 4 car garage, fantastic walk out lower level and amazing finishes and updates throughout! Recent interior updates include newly remodeled office, mudroom, powder room and master bathroom. The enormous kitchen has new high-end appliances and a huge eating area overlooking the new, maintenance free deck and gorgeous, newly landscaped back yard! Other improvements include new furnaces, water treatment system, new epoxy coated floors and fresh paint in the garage. Nothing has been overlooked. Home is conveniently located 5 minutes from Biltmore Country Club and only 10 minutes from Good Shepard Hospital...so close to everything in Downtown Barrington as well! This is truly a spectacular home! Everything you would expect and more!
- Type:
- Single Family
- Sq.Ft.:
- 10,534
- Status:
- Active
- Beds:
- 4
- Lot size:
- 2.46 Acres
- Year built:
- 2002
- Baths:
- 7.00
- MLS#:
- 12193927
ADDITIONAL INFORMATION
Discover luxury living in this custom-built French Country masterpiece, nestled on a sprawling 2.46-acre private sanctuary. With over 10,000 square feet of exquisite living space, this opulent residence, crafted by renowned Harris Builders, promises an unparalleled lifestyle for discerning buyers. Step into a grand two-story foyer that sets the tone for elegance, leading to a sophisticated dining room and a formal living room, both showcasing exquisite detailing. The heart of the home is a captivating kitchen that seamlessly flows into a vast two-story family room, featuring a built-in wet bar, custom cabinetry, sumptuous granite countertops, a generous breakfast bar, and top-of-the-line stainless steel Viking appliances. The luxurious living room is accentuated by elegant built-in shelves and a stylish TV cabinet, making it perfect for both entertaining and relaxation. The first floor hosts an inviting bedroom suite with a private bath, along with a beautifully appointed office complete with built-in cabinetry, a fireplace, and a wet bar for ultimate convenience. This remarkable home boasts a total of four spacious bedrooms and five and a half baths. The master suite is a true retreat, featuring a sitting area and wet bar, a rejuvenating Jacuzzi, a multi-head shower, and an expansive walk-in closet. Additional highlights include three well-equipped laundry rooms and three elegant fireplaces throughout the residence. Venture to the impressively designed lower level, where entertainment knows no bounds with a theater room, a dedicated locker room with a full bath, and an additional laundry area. Comfort is assured with radiant heating in the lower level, garage, and charming gazebo. Recent updates include a new roof, fresh paint throughout, new carpeting, and beautifully refinished wood flooring, ensuring a turnkey experience for the future owner. Indulge in this luxurious lifestyle-schedule your private tour today and experience firsthand the grandeur and sophistication this remarkable estate has to offer.


© 2024 Midwest Real Estate Data LLC. All rights reserved. Listings courtesy of MRED MLS as distributed by MLS GRID, based on information submitted to the MLS GRID as of {{last updated}}.. All data is obtained from various sources and may not have been verified by broker or MLS GRID. Supplied Open House Information is subject to change without notice. All information should be independently reviewed and verified for accuracy. Properties may or may not be listed by the office/agent presenting the information. The Digital Millennium Copyright Act of 1998, 17 U.S.C. § 512 (the “DMCA”) provides recourse for copyright owners who believe that material appearing on the Internet infringes their rights under U.S. copyright law. If you believe in good faith that any content or material made available in connection with our website or services infringes your copyright, you (or your agent) may send us a notice requesting that the content or material be removed, or access to it blocked. Notices must be sent in writing by email to [email protected]. The DMCA requires that your notice of alleged copyright infringement include the following information: (1) description of the copyrighted work that is the subject of claimed infringement; (2) description of the alleged infringing content and information sufficient to permit us to locate the content; (3) contact information for you, including your address, telephone number and email address; (4) a statement by you that you have a good faith belief that the content in the manner complained of is not authorized by the copyright owner, or its agent, or by the operation of any law; (5) a statement by you, signed under penalty of perjury, that the information in the notification is accurate and that you have the authority to enforce the copyrights that are claimed to be infringed; and (6) a physical or electronic signature of the copyright owner or a person authorized to act on the copyright owner’s behalf. Failure to include all of the above information may result in the delay of the processing of your complaint.
Barrington Real Estate
The median home value in Barrington, IL is $495,200. This is higher than the county median home value of $296,900. The national median home value is $338,100. The average price of homes sold in Barrington, IL is $495,200. Approximately 72.82% of Barrington homes are owned, compared to 22.79% rented, while 4.39% are vacant. Barrington real estate listings include condos, townhomes, and single family homes for sale. Commercial properties are also available. If you see a property you’re interested in, contact a Barrington real estate agent to arrange a tour today!
Barrington, Illinois 60010 has a population of 11,174. Barrington 60010 is less family-centric than the surrounding county with 34.72% of the households containing married families with children. The county average for households married with children is 36.27%.
The median household income in Barrington, Illinois 60010 is $126,250. The median household income for the surrounding county is $97,127 compared to the national median of $69,021. The median age of people living in Barrington 60010 is 40.8 years.
Barrington Weather
The average high temperature in July is 83.4 degrees, with an average low temperature in January of 12.3 degrees. The average rainfall is approximately 37.6 inches per year, with 37.5 inches of snow per year.
