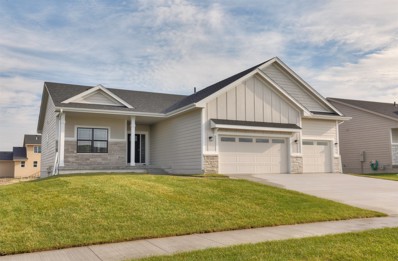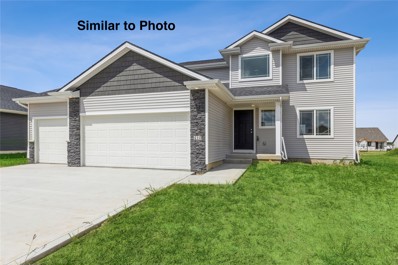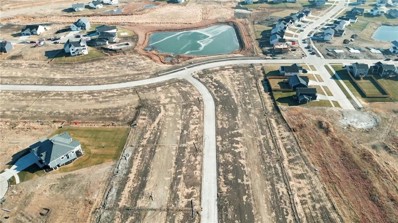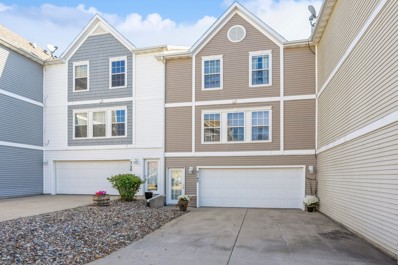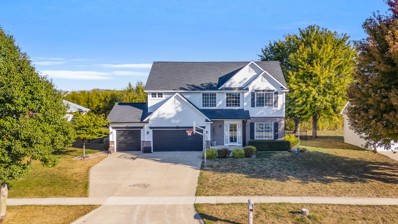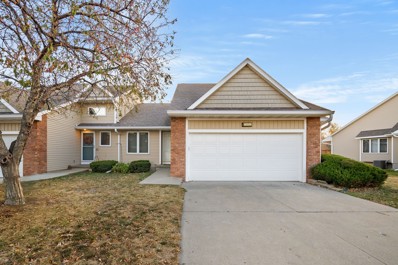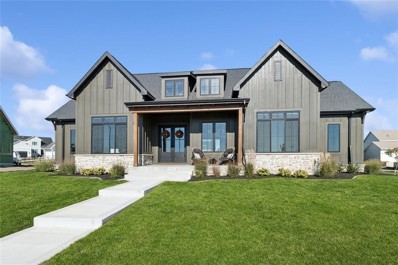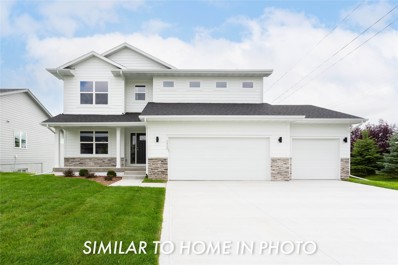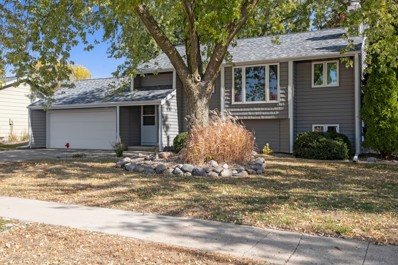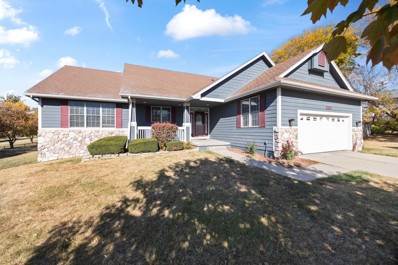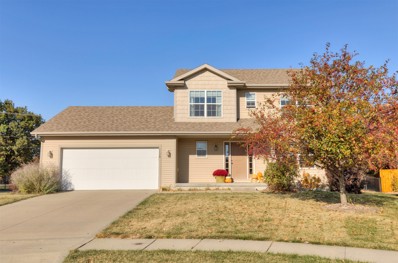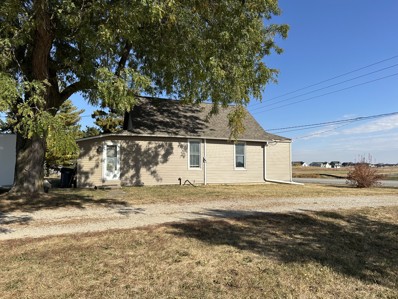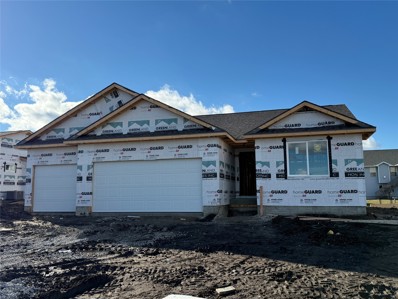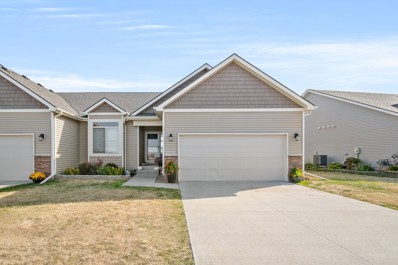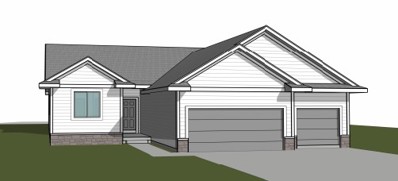Ankeny IA Homes for Rent
$509,900
3516 NW 27th Street Ankeny, IA 50023
- Type:
- Single Family
- Sq.Ft.:
- 1,804
- Status:
- Active
- Beds:
- 4
- Lot size:
- 0.25 Acres
- Year built:
- 2024
- Baths:
- 3.00
- MLS#:
- 706735
ADDITIONAL INFORMATION
Welcome Home to this STUNNING new ranch from Creative Building Ventures! Prepare to be wowed by the McKinley plan with 4 bedrooms, 3 bathrooms, and over 2800 sq ft of gorgeous, quality finish! This spacious and open floor plan flows perfectly featuring a large kitchen complete with walk-in pantry, a full stone fireplace with shelving, TONS of natural light, oversized primary suite with its own private bath with/tile shower and walk -in closest, 2 additional bedrooms, a full bath and conveniently located drop zone and laundry room off the 3 car garage. The DAYLIGHT basement is finished with a 4th bedroom, 3/4 bath, and large rec room with bar for all your entertaining needs! This home also features an oversized covered deck, a full front porch, quality LP siding, and passive radon. Quality construction at an incredible value!
- Type:
- Condo
- Sq.Ft.:
- 1,327
- Status:
- Active
- Beds:
- 3
- Lot size:
- 0.18 Acres
- Year built:
- 2020
- Baths:
- 3.00
- MLS#:
- 706700
ADDITIONAL INFORMATION
This townhome is highlighting the appeal of recent update that offers a mix of modern amenities, quality craftsmanship, and thoughtful finishes. Fresh paint throughout/cleaned carpets make it move-in ready. Modern Kitchen with Quartz countertops/soft-close drawers/SS appliances. Spacious owner’s suite features walk-in closet/tiled shower/linen closet. 2nd bed is on other side for privacy. From the 2 car garage, see the nice sized mudroom area/washer/dryer. Updated deck with non-slip painted flooring, new railings, cement pad, stonework underneath. Desired amenities: Irrigation system/invisible fencing. Water softener and furnace humidifier are included. Passive radon mitigation installed for your comfort. High-Quality Construction - built by Mapes Construction in 2020, maintaining quality/richness associated with their custom homes. Hardwood floors throughout high-traffic areas (great room, entry, and kitchen).Finished basement includes space for family room, 3rd bed, full bath and an office space along with plenty of storage. Enjoy the morning sun by stepping onto the Full-length front porch. Over 2,000 square feet of finished space. Functional updates with high-end features, making it a desirable choice for buyers to give a touch of luxury/convenience. Prime Location/Lifestyle - Located in Prairie Trail, close to the district/pool.
- Type:
- Single Family
- Sq.Ft.:
- 1,214
- Status:
- Active
- Beds:
- 3
- Lot size:
- 0.06 Acres
- Year built:
- 2023
- Baths:
- 3.00
- MLS#:
- 706676
ADDITIONAL INFORMATION
ALMOST NEW home with cozy front porch and located in the 36 West Community with access to an exclusive clubhouse, pool, pickleball court, and more! Featuring 3 bedrooms, 2.5 bathrooms, and a 2-car rear-entry garage. The open layout offers a welcoming Great Room with a modern fireplace. The kitchen includes an eat-in island with quartz countertops and a tile backsplash. A mudroom off the rear entry adds convenience, while the Primary Bedroom offers a luxurious ensuite and large walk-in closet. The open staircase leads to a finished lower level with a family room, two bedrooms, and a bathroom. Plus, enjoy Smart Home technology throughout! CUSTOM SHADES, WASHER/DRYER, TV INCLUDED.
- Type:
- Single Family
- Sq.Ft.:
- 1,807
- Status:
- Active
- Beds:
- 3
- Lot size:
- 0.28 Acres
- Year built:
- 2024
- Baths:
- 3.00
- MLS#:
- 706666
ADDITIONAL INFORMATION
ASK ABOUT OUR BUILDER BUY DOWN PROMO! Discover your dream home with Greenland Homes! Introducing the Arlington II floor plan from Greenland's Advantage Series, featuring 1,807 finished sqft across two levels. This stunning home includes three bedrooms, three bathrooms, and an office conveniently located on the main level. Situated on a desirable corner lot, the spacious eat-in kitchen boasts LVP floors, quartz countertops, slate GE appliances, a breakfast bar, and sliders that lead to a deck overlooking a fully sodded yard?perfect for summertime cookouts! The inviting great room features a cozy gas fireplace, ideal for curling up with a good book on those chilly winter nights. With an attached three-car garage, you?ll have plenty of space for a sports car or extra storage. Plus, enjoy peace of mind with Greenland's 2-Year Builder Warranty and a smart home security system that lets you control the front door lock, thermostat, front lights, and garage door opener right from your smartphone. Greenland Homes is proudly 100% employee-owned and offers a variety of homes in Adel, Altoona, Bondurant, Clive, Granger, Madrid, Norwalk, Van Meter, and Waukee.
- Type:
- Land
- Sq.Ft.:
- n/a
- Status:
- Active
- Beds:
- n/a
- Lot size:
- 0.23 Acres
- Baths:
- MLS#:
- 706657
ADDITIONAL INFORMATION
Centennial Estates Plat 3 - North Ankeny lots in Centennial schools. Between Plat 1 and Plat 3 - daylight, walkout and flat lots available. Great location and close to schools with easy access to wherever you need to go. Parks, schools and conveniences close by. Great custom lot opportunities.
- Type:
- Single Family
- Sq.Ft.:
- 1,589
- Status:
- Active
- Beds:
- 4
- Lot size:
- 0.34 Acres
- Year built:
- 2016
- Baths:
- 3.00
- MLS#:
- 706591
ADDITIONAL INFORMATION
Welcome to this beautifully crafted 4-bedroom, 3-bathroom ranch home, showcasing exceptional woodwork details and upgraded finishes throughout. The main floor features 3 spacious bedrooms, including a luxurious primary suite, and a modern walk-in pantry. Enjoy the outdoors year-round on the covered deck, perfect for entertaining or relaxing. The fully finished basement adds even more living space with an additional bedroom, bathroom, and a wet bar, offering the perfect setup for hosting guests. The walkout design provides easy access to the large, fully fenced-in backyard, complete with a brand-new storage shed for all your outdoor needs. This home truly combines comfort, style, and functionality in a highly desirable setting. Don't miss the opportunity to make this your dream home!
- Type:
- Condo
- Sq.Ft.:
- 1,056
- Status:
- Active
- Beds:
- 2
- Lot size:
- 0.01 Acres
- Year built:
- 2005
- Baths:
- 2.00
- MLS#:
- 706576
ADDITIONAL INFORMATION
This townhome boasts a prime location, offering easy access to highways 35/80 and an easy commute to Downtown Des Moines. Plus a wealth of amenities, including dining options, financial institutions, and essential services. A brief drive leads to the vibrant District at Prairie Trail, featuring a diverse array of culinary delights and entertainment venues. The main level features a kitchen with generous pantry space, cozy dining area, inviting living room with large windows, & full bathroom. All kitchen appliances are included. 2 generously sized bedrooms, one with a walk-in closet, a second full bathroom,& laundry room are located on the upper level.The 2-car tuck-under garage ensures easy grocery transportation. NEW LVP flooring in the laundry room & hall bath. Investor friendly. Low HOA fees. Great walking paths that lead you to the nearby Ankeny Dog Park. All appliances stay. Seller providing a carpet allowance
$525,000
4015 SW 5th Court Ankeny, IA 50023
- Type:
- Single Family
- Sq.Ft.:
- 1,717
- Status:
- Active
- Beds:
- 5
- Lot size:
- 0.39 Acres
- Year built:
- 2013
- Baths:
- 4.00
- MLS#:
- 706574
ADDITIONAL INFORMATION
Welcome to this stunning ranch home in a desirable neighborhood. The curb appeal is wonderful. Situated in a cul-de-sac, this home offers comfort and style. Guests are greeted by a charming covered front porch. As you step inside, the large entry has room for everyone to enter. The stunning birch hardwood floors add warmth and character. Down a short hall, the home opens to a beautiful living space complete with popular white cabinetry and trim, a dining area, and spacious family room with fireplace. An open stairwell is also accented in birch trim. The lovely views of mature trees out these windows and from the covered deck are a great way to relax and unwind. Designed for everyday ease, the drop zone, powder room, and laundry with sink are all situated off the garage entrance. The split bedroom plan offers 2 nice sized bedrooms and a bath at the front of the home with the primary suite off the family room. The ensuite features a double sink, tiled shower/water closet, and walk in closet. The family room in the lower level offers plenty of light with the daylight windows. Two additional bedrooms and a full bath are located here. Tons of storage make this level a dream. There's even a space to add a bar if you'd like. Geothermal heating and cooling ensure year-round energy savings. The irrigated lawn is easy to care for. Imagine the holidays in this beautiful home!
$454,900
410 NW 27th Street Ankeny, IA 50023
- Type:
- Single Family
- Sq.Ft.:
- 2,272
- Status:
- Active
- Beds:
- 4
- Lot size:
- 0.24 Acres
- Year built:
- 2004
- Baths:
- 4.00
- MLS#:
- 706407
ADDITIONAL INFORMATION
Welcome to this 4-bed, 4-bath home in the heart of Ankeny’s Georgetown neighborhood. This beautifully updated home features an open floor plan that seamlessly connects the living, dining, and kitchen areas. The kitchen boasts white cabinets, granite counters and backsplash, black matte stainless steel appliances, and a large center island. The living room offers a cozy fireplace and built-ins, while the adjacent dining area provides a perfect setting for family meals and entertaining. The formal dining room with hardwood floors can double as an office, play room, or additional living space. There are 4 generously sized bedrooms including a tranquil primary suite with a fireplace and beautifully updated master bathroom with a custom tile shower. And don’t miss the custom master walk-in closet. Also on the second level, you’ll find a full bathroom and laundry room. The finished basement features a bar, rec area, living room, half bath, and plenty of storage. Step outside to your backyard oasis, where you can relax by the pool, unwind on the spacious deck, or enjoy the patio—all surrounded by tall trees that provide privacy. All the updates are done for you, including a new roof and leaf guard gutters, freshly painted exterior, and white cabinets and trim throughout. Don’t miss the opportunity to make this move-in ready home your own!
- Type:
- Single Family
- Sq.Ft.:
- 1,484
- Status:
- Active
- Beds:
- 4
- Lot size:
- 0.23 Acres
- Year built:
- 2010
- Baths:
- 4.00
- MLS#:
- 706556
ADDITIONAL INFORMATION
Welcome to this home located in the SW side of Ankeny. This 3-bedroom, 3.5-bathroom property offers the perfect blend of comfort and functionality, lower level you will find an living area, full bathroom and office/bedroom. All information obtained from seller and public records.
- Type:
- Condo
- Sq.Ft.:
- 1,162
- Status:
- Active
- Beds:
- 3
- Lot size:
- 0.08 Acres
- Year built:
- 1997
- Baths:
- 3.00
- MLS#:
- 706540
ADDITIONAL INFORMATION
This townhome is so much larger than what it looks like. Tucked away with an amazing view out the back windows! 1 full bedroom with a huge walk in closet on the main level. Also, a nice sized office. Freshly painted and carpet on the main level. The fireplace in the living room is stunning! This townhome is unique because there is a 4 season room off the living room. Basement is fully finished with a large family room, bedroom and bathroom with a bubbler tub! This is a walk out with a trail right behind. This townhome is so peaceful and you can hear all the birds! Come check it out before it is sold!
- Type:
- Single Family
- Sq.Ft.:
- 2,093
- Status:
- Active
- Beds:
- 5
- Lot size:
- 0.29 Acres
- Year built:
- 2023
- Baths:
- 5.00
- MLS#:
- 706517
ADDITIONAL INFORMATION
- Type:
- Single Family
- Sq.Ft.:
- 2,628
- Status:
- Active
- Beds:
- 5
- Lot size:
- 0.22 Acres
- Year built:
- 2024
- Baths:
- 4.00
- MLS#:
- 706401
ADDITIONAL INFORMATION
Plan: (Aria). Destiny Homes presents the brand new ARIA floor plan in Centennial Estates. The ARIA, features 5 bedrooms, 4 baths, and over 2600 square feet of gorgeous living space. Upon entry to the Aria, you will find the switch back stair case and a bonus room that could be a study, office or bedroom that has access to a full private bath. The great room features LVP flooring, huge windows, a fireplace, and LVP flooring throughout the living areas on the main. The kitchen features Legacy soft-close cabinets, quartz countertop and stainless steel appliances. The family size dining area has sliders to the large backyard. The back entry has a drop zone, pantry and coat closet. The second level includes the spacious ensuite massive walk-in closet, with direct laundry access. a soaking tub and walk-in tiled shower. Additionally, the 2nd bedroom has private bath and bedrooms 3 & 4 share 3rd bath on 2nd level. Striking the perfect balance between quality and efficiency, your path to homeownership starts right now. Color Plus Hardie Siding, board and batten exterior, Energy Star Rated and 2 Year Extended Warranty. Ask about $2,000 in closing costs provided by a preferred lender.
- Type:
- Condo
- Sq.Ft.:
- 1,128
- Status:
- Active
- Beds:
- 2
- Lot size:
- 2.62 Acres
- Year built:
- 2014
- Baths:
- 2.00
- MLS#:
- 706500
ADDITIONAL INFORMATION
Nestled in one of Ankeny's premier 55+ communities, this spacious 2nd-floor unit in the Vintage HIlls Cooperative of Prairie Trail offers independent senior living. Within walking distance to all that Prairie Trail that offers shops, restaurants, theater, library, and local festivities? The corner unit looks over the pond side and has 1,128 sq. ft. of comfortable living space. The layout features a bright, cheery living area with grand ceilings, a dining area, and access to a covered terrace/patio perfect for grilling or relaxing with friends. The kitchen is equipped with ample cabinetry and generous counter space. The master bedroom includes a walk-in closet, while the second bedroom has a 3/4 bath shared with the living room. The unit has a spacious storage/laundry room. Additional perks include a parking stall with a storage unit, access to a workshop, a car wash, an elevator or stair option, a workout room, and a community library. Residents can also enjoy a large dining room, a smaller conference room, a guest room available for rent, and expansive patios and private decks. With full-time maintenance, security, cleaning services, and on-site management, this move-in-ready unit comes complete with all appliances, including a washer and dryer, and brand-new carpet throughout. Call today to schedule your tour and discover the benefits of this vibrant cooperative community!
- Type:
- Single Family
- Sq.Ft.:
- 964
- Status:
- Active
- Beds:
- 4
- Lot size:
- 0.19 Acres
- Year built:
- 1978
- Baths:
- 2.00
- MLS#:
- 706456
ADDITIONAL INFORMATION
Welcome to your dream home! This beautifully renovated 4-bedroom, 2-bathroom split foyer residence boasts 964 sq ft of stylish living space, perfect for modern comfort and convenience. Step inside to discover a stunning, completely updated kitchen featuring elegant white cabinetry, a large island ideal for entertaining, and sleek stainless steel appliances that make cooking a delight. The upper level includes one bedroom and a full bathroom, while the lower level offers an additional two bedrooms and a second bathroom, providing flexibility for guests or a home office. Enjoy outdoor living with a generous deck overlooking your fully fenced yard, perfect for pets, play, or summer barbecues. The attached two-car garage provides ample storage and convenience, while a separate storage shed adds even more space for your tools and toys. Other recent updates to the home include: New roof & gutters 2018, new siding and all windows replaced 2017, water heater 2018, deck 2019. Don't miss this opportunity to own a beautifully updated home with all the amenities you desire. Schedule your showing today!
$525,000
2317 NW 75th Avenue Ankeny, IA 50023
- Type:
- Single Family
- Sq.Ft.:
- 1,892
- Status:
- Active
- Beds:
- 5
- Lot size:
- 0.97 Acres
- Year built:
- 2002
- Baths:
- 3.00
- MLS#:
- 706454
ADDITIONAL INFORMATION
Live the country life in the center of town! Just under an acre completely fenced yard where you can begin your dreams of adding a huge garage, a private oasis with a pool or simply enjoy the open space. You will love this spacious ranch home with FOUR nicely sized bedrooms on the main level and an additional 5th bedroom in your lower level. Your main level has newer hardwood floors throughout, updated kitchen countertops, newer appliances and fresh interior paint. Your Primary Suite is spacious and the ensuite is simply spectacular with a jetted tub to relax in after a long day. Your lower level is huge with tons of space to entertain and relax. Outside is a dream with a newer deck, completely fenced flat yard plus a separate fenced side yard. Come live in town with the country feel while enjoying privacy and space while being 5 minutes to the grocery store, shopping, Prairie Trail and convenient access to the interstate! Seller has a VA loan with the possibility to assume.
Open House:
Thursday, 11/14 11:00-3:00PM
- Type:
- Single Family
- Sq.Ft.:
- 1,500
- Status:
- Active
- Beds:
- 3
- Lot size:
- 0.16 Acres
- Year built:
- 2024
- Baths:
- 3.00
- MLS#:
- 706447
ADDITIONAL INFORMATION
Open Weekly: Wed & Thurs: 11AM-3PM, Sat: 9AM-Noon, & Sun 1PM-4PM. ATTENTION: Greenland Homes now includes ALL Appliances: Stove, Microwave, Dishwasher, Fridge, & Washer/Dryer! Ask about our 2 Year Rate Promo through our preferred lender! Must close by year end. Welcome to your new home, the Reagan, a charming two-story, built by Greenland Homes. This 1500 sq ft abode offers a perfect blend of comfort and functionality, designed to meet your every need. As you approach, you'll be greeted by the sight of a spacious front patio, inviting you to sit back and savor a cup of coffee or enjoy the outdoors. Stepping inside, the main level of the Reagan is thoughtfully laid out to cater to your daily life. A home office, nestled on this floor, offers a quiet space for productivity and creativity, making it an ideal place for remote work or personal projects. The second level is dedicated to your privacy and comfort. Here, you'll discover three well-appointed bedrooms, each offering ample space and natural light. Additionally, you'll find the convenience of a laundry area on this floor, making chores a breeze. The basement of the Reagan is stubbed for a future bathroom, allowing for the possibility of creating additional living space or a recreation area according to your preferences and needs. Control your home's security with the touch of a button on your smartphone; front door lock, thermostat, front lights, and garage door opener.
$335,000
1128 SW 50th Street Ankeny, IA 50023
Open House:
Sunday, 11/17 1:00-3:00PM
- Type:
- Single Family
- Sq.Ft.:
- 1,588
- Status:
- Active
- Beds:
- 3
- Lot size:
- 0.33 Acres
- Year built:
- 2010
- Baths:
- 3.00
- MLS#:
- 706436
ADDITIONAL INFORMATION
"Don't miss this great listing! This well maintained home is located on a low-traffic, horseshoe cul-de-sac on a corner lot that's great for kids. It has a kitchen with new stainless steel appliances, a dining area with a slider that leads to a large fenced yard and garden shed. The main floor has a great room with a fireplace, a front room perfect for an office or playroom, and half bath. On the second floor, there are 3 bedrooms and a full bath. The large master has an on suite bathroom and walk-in closet. There is new carpet on the top two floors. The lower level is finished with a large family room and lots of storage."
$439,900
5002 NW 5th Street Ankeny, IA 50023
- Type:
- Single Family
- Sq.Ft.:
- 2,196
- Status:
- Active
- Beds:
- 4
- Lot size:
- 0.27 Acres
- Year built:
- 2011
- Baths:
- 4.00
- MLS#:
- 706361
ADDITIONAL INFORMATION
2,196 square foot ranch home offering 4 bedrooms and 4 bathrooms is now available in NW Ankeny! Enter the home to be greeted by wide entry way leading into the living room with gas fireplace. The kitchen features timeless cabinets, stainless steel appliances and a breakfast bar overlooking dining area. Designated office space with French doors leads to hallway where you will find two bedrooms and large bathroom with double vanity. On the other side of the home is a primary bedroom with walk-in closet, double vanity ensuite, additional bathroom and a great size laundry room. Lower level is partially finished with additional bedroom and bathroom, is plumbed for a wet bar and offers spacious open area perfect for entertaining. This home also features a deck overlooking a fully fenced yard, two car garage, Geothermal and is close to parks, trails and Saylorville Lake.
- Type:
- Other
- Sq.Ft.:
- 876
- Status:
- Active
- Beds:
- 3
- Lot size:
- 1.93 Acres
- Year built:
- 1920
- Baths:
- 1.00
- MLS#:
- 706338
ADDITIONAL INFORMATION
Looking for a beautiful in town acreage with mature trees? Look no further! Remodeled 3 bedroom 1 bath house with a nostalgic barn and almost 2 acres of land in town. This would also be a great property to build your new dream home! Included is a great nostalgic barn! All information obtained from Seller and public records.
$366,000
3406 NW 28th Street Ankeny, IA 50023
Open House:
Wednesday, 11/13 9:00-7:00PM
- Type:
- Single Family
- Sq.Ft.:
- 1,417
- Status:
- Active
- Beds:
- 3
- Lot size:
- 0.3 Acres
- Year built:
- 2024
- Baths:
- 2.00
- MLS#:
- 706313
ADDITIONAL INFORMATION
Discover the Dogwood Ranch by Greenland Homes, a beautifully crafted 3-bedroom, 2-bathroom home located in the desirable Trestle Ridge neighborhood in Ankeny. This home offers both comfort and modern convenience, featuring a full-stone gas fireplace and a state-of-the-art smart home system. Greenland Homes is locally owned and operated and is proud to be 100% employee-owned, ensuring every detail is handled with care and dedication. This home has a 2-year builder warranty for added peace of mind. Please take advantage of special financing promotions with our preferred lender and enjoy an included appliance package to make your move even easier. Don't miss out on this incredible opportunity call today to learn more and schedule a tour! Don't forget to ask about financing promotions with the preferred lender. If this isn't what you are looking for, check out Greenland Homes communities in Adel, Altoona, Ankeny, Bondurant, Clive, Elkhart, Granger, Grimes, Norwalk, Pella, and Waukee
Open House:
Thursday, 11/14 11:00-3:00PM
- Type:
- Single Family
- Sq.Ft.:
- 1,330
- Status:
- Active
- Beds:
- 3
- Lot size:
- 0.25 Acres
- Year built:
- 2024
- Baths:
- 2.00
- MLS#:
- 706306
ADDITIONAL INFORMATION
Open Weekly: Wed & Thurs: 11AM-3PM, Sat: 9AM-Noon, & Sun 1PM-4PM. ATTENTION: Greenland Homes now includes ALL Appliances: Stove, Microwave, Dishwasher, Fridge, & Washer/Dryer! Ask about our 2 Year Rate Promo through our preferred lender! Must close by year end. Welcome to the Hoover II floor plan by Greenland Homes. This newly constructed home features 3 bedrooms, an office, 2 bathrooms, and a spacious 3-car garage. Step inside to an open-concept layout, showcasing a gourmet kitchen with quartz countertops and a cozy living room complete with a fireplace. The primary suite is a true retreat, boasting a luxurious ensuite bathroom and a walk-in closet. This home offers endless potential in the backyard, along with the peace of mind that comes with a 2-Year Builder Warranty. Our Millennial Series (MS) package adds an extra touch of style, featuring exterior stone accents for the garage, painted kitchen cabinets, a trendy backsplash, and a cozy electric fireplace with shiplap surround. The unfinished basement is a blank canvas for your future living area, pre-plumbed for a future bath to customize as you wish. Control your home's security with the touch of a button on your smartphone. Manage the front door lock, thermostat, exterior lights, garage door opener, and enjoy pre-wiring for cameras. Greenland Homes is a locally, 100% employee-owned business, offering a wide range of additional homes in Adel, Altoona, Bondurant, Clive, Granger, Madrid, Norwalk, Van Meter, and Waukee.
- Type:
- Single Family
- Sq.Ft.:
- 1,230
- Status:
- Active
- Beds:
- 3
- Lot size:
- 0.16 Acres
- Year built:
- 2018
- Baths:
- 3.00
- MLS#:
- 706243
ADDITIONAL INFORMATION
Like new bi-attached ranch in North Ankeny. There are plenty of updates in this 3 bedroom 3 full bath home. New tile backsplash in the kitchen, full garden and landscaping, and newly painted first floor. The primary bathroom has 2 sinks, a walk- in shower, and large closet. The open floor plan is bright and spacious for entertaining or just relaxing after a long day!
$490,000
1701 NW 31st Street Ankeny, IA 50023
- Type:
- Single Family
- Sq.Ft.:
- 1,630
- Status:
- Active
- Beds:
- 5
- Lot size:
- 0.39 Acres
- Year built:
- 2013
- Baths:
- 3.00
- MLS#:
- 706173
ADDITIONAL INFORMATION
Discover this beautiful ranch home, boasting nearly 3,000 sq ft of living space in a prime Ankeny location. With an inviting open floor plan, this home features a spacious kitchen equipped with stainless steel appliances, a beautiful, tiled backsplash, and a large center island—perfect for gatherings with family and friends. The large family room showcases a cozy gas fireplace, decorative shiplap wall, and plantation shutters that enhance its charm. The main level offers three bedrooms, including a luxurious primary suite with a walk-in closet and bathroom featuring dual sinks and a tiled shower. And talk about convenience with a first floor laundry/mudroom equipped with custom built-in storage. Venture downstairs to a fully finished lower level that’s ideal for entertainment, featuring a sizable family room with a wet bar, the 4th and 5th bedrooms, full bath and ample natural light from daylight windows. Family room is already wired for surround sound and a projector. Step outside to enjoy your huge, oversized covered deck, additional patio space, and a fenced yard—perfect for kids and pets alike. Located near Rock Creek Elementary, Ankeny Centennial High, Prairie Ridge Sports Complex, and a variety of shopping and dining options, this home is a perfect blend of comfort and convenience. Don't miss your chance to make this property your own! Schedule a viewing today! All information obtained from seller and public records.
- Type:
- Single Family
- Sq.Ft.:
- 2,146
- Status:
- Active
- Beds:
- 4
- Lot size:
- 0.22 Acres
- Year built:
- 2024
- Baths:
- 4.00
- MLS#:
- 706139
ADDITIONAL INFORMATION
Plan (Palazzo). Introducing Destiny Homes’ NEW PALAZZO floor plan—an elegant executive ranch offering 3 bedrooms and 3 private baths across 2,146 sq. ft. of main-level living. The heart of the home is a spacious great room, enhanced by oversized windows and a striking fireplace. The chef’s kitchen includes quartz countertops, a walk-in pantry, center island, and stainless steel appliances, opening to a bright dining area with backyard access through sliding doors. The primary suite features dual vanities and a walk-in closet. Two additional bedrooms, each with its own bath, complete the main level. A convenient drop zone, coat closet, and laundry area are located near the garage entry. The LOWER LEVEL has 1000 sq. ft finished with family and Rec room, bedroom and bath and ample storage space. Color Plus Hardie Siding and stone exterior. As with all Destiny Homes, this residence is Energy Star certified and backed by a 2-year Builder Warranty.

This information is provided exclusively for consumers’ personal, non-commercial use, and may not be used for any purpose other than to identify prospective properties consumers may be interested in purchasing. This is deemed reliable but is not guaranteed accurate by the MLS. Copyright 2024 Des Moines Area Association of Realtors. All rights reserved.
Ankeny Real Estate
The median home value in Ankeny, IA is $314,400. This is higher than the county median home value of $247,000. The national median home value is $338,100. The average price of homes sold in Ankeny, IA is $314,400. Approximately 68.64% of Ankeny homes are owned, compared to 26.99% rented, while 4.37% are vacant. Ankeny real estate listings include condos, townhomes, and single family homes for sale. Commercial properties are also available. If you see a property you’re interested in, contact a Ankeny real estate agent to arrange a tour today!
Ankeny, Iowa 50023 has a population of 66,346. Ankeny 50023 is more family-centric than the surrounding county with 44.47% of the households containing married families with children. The county average for households married with children is 34.53%.
The median household income in Ankeny, Iowa 50023 is $92,959. The median household income for the surrounding county is $73,015 compared to the national median of $69,021. The median age of people living in Ankeny 50023 is 32.9 years.
Ankeny Weather
The average high temperature in July is 85.8 degrees, with an average low temperature in January of 12.4 degrees. The average rainfall is approximately 35.9 inches per year, with 33.9 inches of snow per year.
