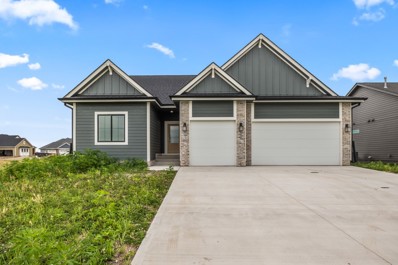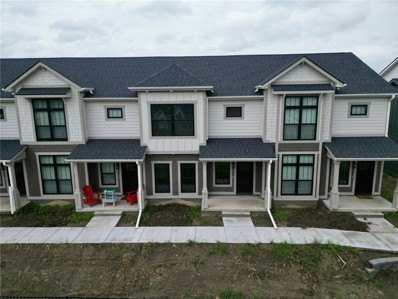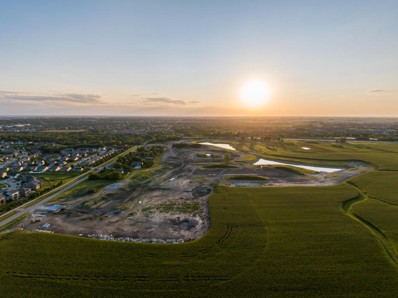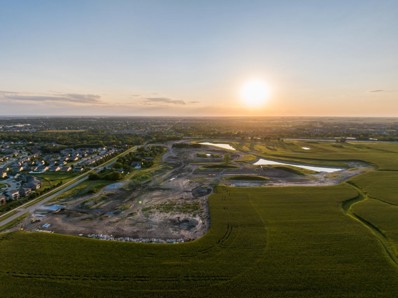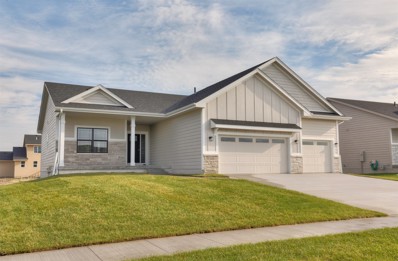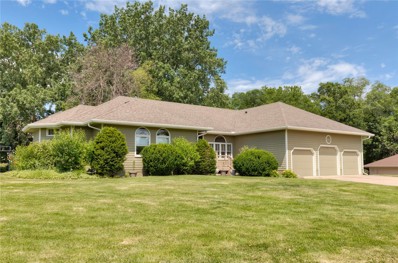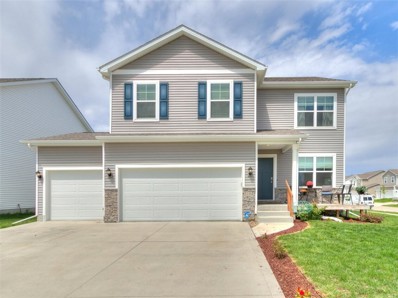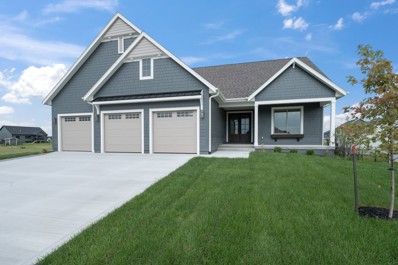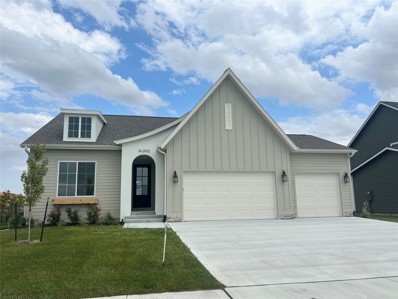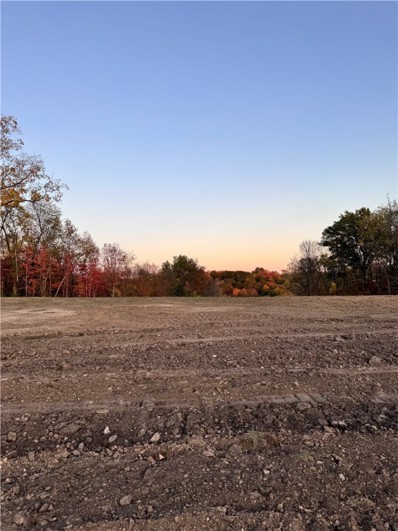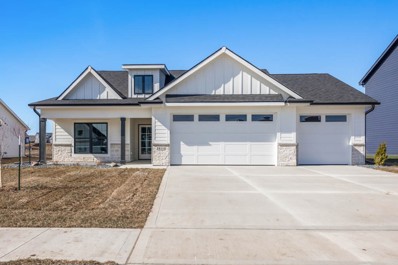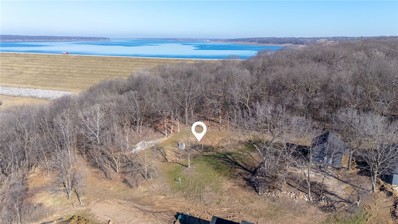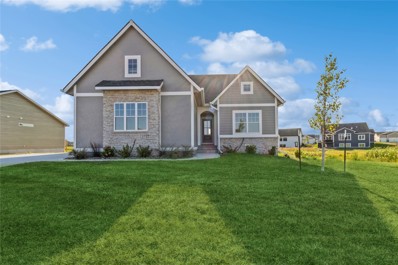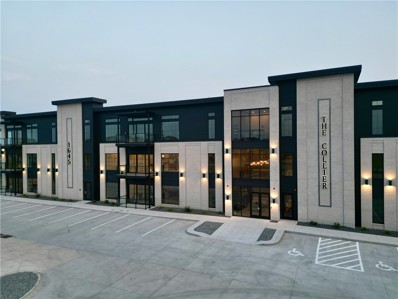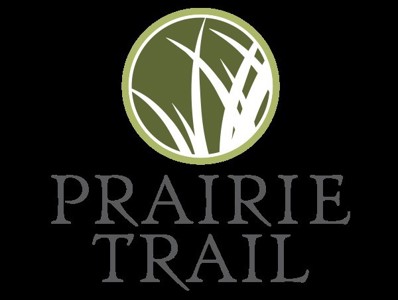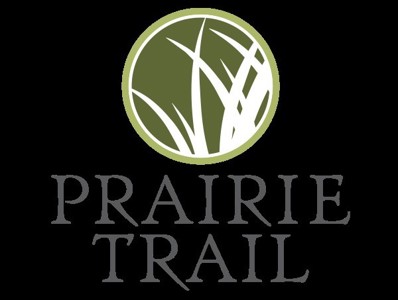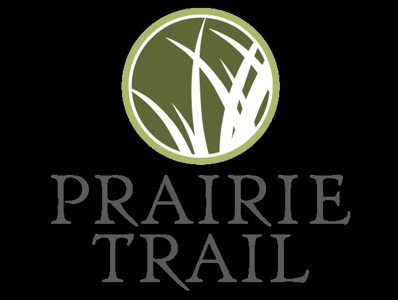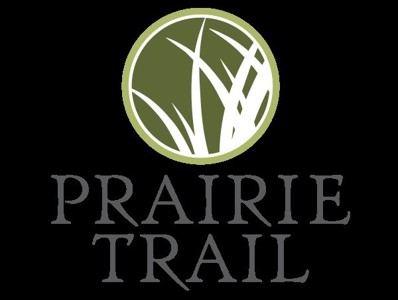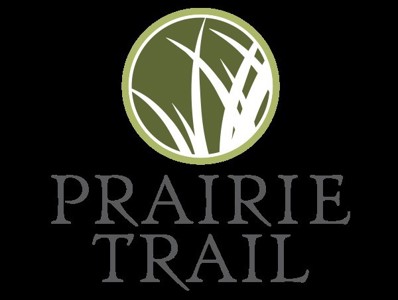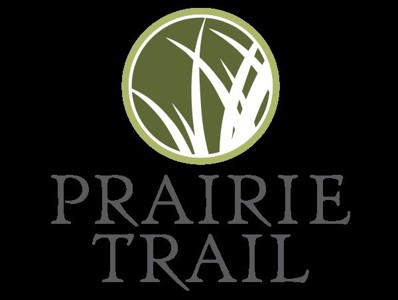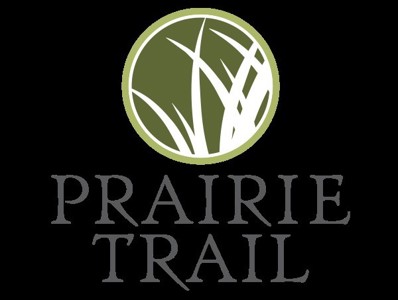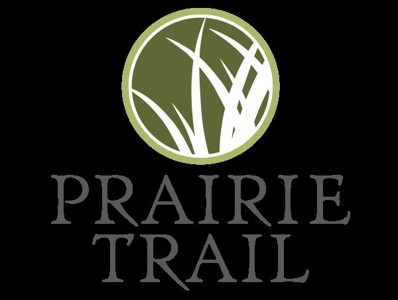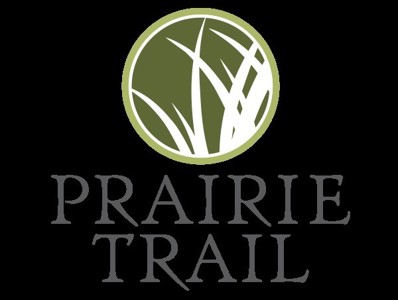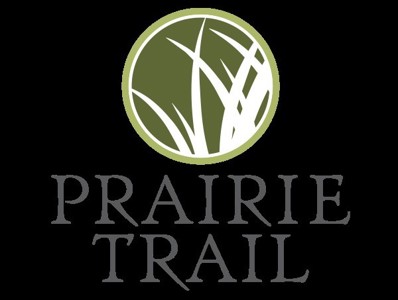Ankeny IA Homes for Rent
$569,000
2805 NW 28th Street Ankeny, IA 50023
- Type:
- Single Family
- Sq.Ft.:
- 1,824
- Status:
- Active
- Beds:
- 5
- Lot size:
- 0.22 Acres
- Year built:
- 2023
- Baths:
- 3.00
- MLS#:
- 689181
ADDITIONAL INFORMATION
Beautiful custom home with incredible finishes! With over 3400 square feet finished, this home has 5 bedrooms, 3 baths, an exercise room, and a HUGE custom kitchen with all the extras. Some of the incredible features are, custom mudroom built-ins, white oak frameless cabinetry, wood hood with direct venting, gas stove, custom pantry, pot filler, primary bath with stand alone tub & tile shower, exercise room with rubber flooring, covered deck, and so much more! There's still time to customize flooring, some closet shelving, and a few other items!
$292,500
2829 SW 24th Lane Ankeny, IA 50023
- Type:
- Condo
- Sq.Ft.:
- 1,503
- Status:
- Active
- Beds:
- 3
- Year built:
- 2023
- Baths:
- 3.00
- MLS#:
- 688677
ADDITIONAL INFORMATION
Welcome to Parkway Townhomes, Caliber Iowa's newest addition to Prairie Trail in Ankeny. Located at the Corner of SW Irvindale Drive and SW Prairie Trail Parkway, homeowners are within walking distance to the Plaza Shoppes at Prairie Trail, Cascade Falls Aquatic Center, and within minutes of The District at Prairie Trail, the destination entertainment district for all of Des Moines. The Villa plan is one of the “best-selling” and most popular Caliber floor plans with 3 Bedrooms, 2 ½ bathrooms, and a large 2-car garage. Upon entry, eyes are drawn to a beautiful kitchen showcasing a walk-in pantry, Carrera quartz countertops, Italian tile backsplash and shaker style soft close cabinetry. The open main level is outfitted with luxury vinyl plank flooring perfectly complimenting the large Pella Impervia windows. Heading upstairs, plush carpeting promotes a comfortable feeling in the bedrooms. The master bedroom is filled with natural light and features an en suite bathroom with tiled shower walls and walk-in closet. The second floor is complete with another full bathroom, laundry room and two nice sized bedrooms. Back downstairs, an oversized two car garage allows for plenty of room for vehicles and storage.
- Type:
- Land
- Sq.Ft.:
- n/a
- Status:
- Active
- Beds:
- n/a
- Lot size:
- 0.44 Acres
- Baths:
- MLS#:
- 688644
ADDITIONAL INFORMATION
Pine Lake Estates expertly pairs luxury & sophistication w/ a family-focused lifestyle tailored for peace & quiet. DRA Properties’ reputation for thoughtful planning & excellence continues in this project that is poised to be one of the most anticipated in the metro. The crown jewel of DRA’s developments, Pine Lake Estates, is located on the northeast edge of Ankeny featuring plenty of privacy & mature trees. Future buyers can connect w/ their surroundings & feel miles from the closest amenity, even though everything they need is moments away. Convenient interstate access means Downtown Des Moines, the west side & destinations across the metro are a quick commute, as is Ames to the north. The site is in the highly desirable Ankeny Schools, w/ plans for new Ankeny Elementary School complete. A gamut of amenities are moments away, ranging from top-rated golf courses, award-winning healthcare, some of the Midwest’s best dining & the metro’s best shopping. Pine Lake Estates surrounds its most breathtaking feature, the 12 acre scenic lake complete w/ a walking trail & easy access to the water for fishing, relaxation or simply taking in the views. We expect these to be the most in-demand lots & will sell quickly, w/ just over 80 lots in this first phase, sized from 0.3 acre to over one acre. Buyers can bring their own builder w/ the freedom & flexibility to make the home their own w/ standards that will maintain the value & curb appeal of this premier development.
- Type:
- Land
- Sq.Ft.:
- n/a
- Status:
- Active
- Beds:
- n/a
- Lot size:
- 0.46 Acres
- Baths:
- MLS#:
- 688643
ADDITIONAL INFORMATION
Pine Lake Estates expertly pairs luxury & sophistication w/ a family-focused lifestyle tailored for peace & quiet. DRA Properties’ reputation for thoughtful planning & excellence continues in this project that is poised to be one of the most anticipated in the metro. The crown jewel of DRA’s developments, Pine Lake Estates, is located on the northeast edge of Ankeny featuring plenty of privacy & mature trees. Future buyers can connect w/ their surroundings & feel miles from the closest amenity, even though everything they need is moments away. Convenient interstate access means Downtown Des Moines, the west side & destinations across the metro are a quick commute, as is Ames to the north. The site is in the highly desirable Ankeny Schools, w/ plans for new Ankeny Elementary School complete. A gamut of amenities are moments away, ranging from top-rated golf courses, award-winning healthcare, some of the Midwest’s best dining & the metro’s best shopping. Pine Lake Estates surrounds its most breathtaking feature, the 12 acre scenic lake complete w/ a walking trail & easy access to the water for fishing, relaxation or simply taking in the views. We expect these to be the most in-demand lots & will sell quickly, w/ just over 80 lots in this first phase, sized from 0.3 acre to over one acre. Buyers can bring their own builder w/ the freedom & flexibility to make the home their own w/ standards that will maintain the value & curb appeal of this premier development.
$509,900
3516 NW 27th Street Ankeny, IA 50023
- Type:
- Single Family
- Sq.Ft.:
- 1,804
- Status:
- Active
- Beds:
- 4
- Lot size:
- 0.25 Acres
- Year built:
- 2024
- Baths:
- 3.00
- MLS#:
- 688507
ADDITIONAL INFORMATION
Welcome Home to this STUNNING new ranch from Creative Building Ventures! Prepare to be wowed by the McKinley plan with 4 bedrooms, 3 bathrooms, and over 2800 sq ft of gorgeous, quality finish! This spacious and open floor plan flows perfectly featuring a large kitchen complete with walk-in pantry, a full stone fireplace with shelving, TONS of natural light, oversized primary suite with its own private bath w/tile shower and walk-in closet, 2 additional bedrooms, a full bath and conveniently located drop zone and laundry room off the 3 car garage. The DAYLIGHT basement is finished with a 4th bedroom, 3/4 bath, and large rec room with bar for all your entertaining needs! This home also features an oversized covered deck, a full front porch, quality LP siding, and passive radon. Quality construction at an incredible value!
- Type:
- Single Family
- Sq.Ft.:
- 2,527
- Status:
- Active
- Beds:
- 5
- Lot size:
- 0.69 Acres
- Year built:
- 1989
- Baths:
- 4.00
- MLS#:
- 688251
ADDITIONAL INFORMATION
Look at all this home has to offer with over 5,000 sq. ft. with so many great features! Very large eat in kitchen with updated quartz counter tops, stainless steel appliances, large center island great for entertaining! Great room with built ins and fireplace. Hardwood floors throughout main level, 3 season room and maintenance free deck over looking backyard which is over a half acre. The kids will love the full sized basketball court. 3 bedrooms , master bedroom with double tray ceiling with his and her closets and master bath with double vanity, shower and jacuzzi tub. Home also has office plus additional office/ setting room, and formal dining room. Lower level finish 1,373 sq.ft. walkout with family room with gas fireplace, wet bar, 4th bedroom with 3/4 bath, playroom with additional storage / exercise room. Updates include roof, furnace, ac, sump pump, tankless water heater, radon mitigation system, hooked up to city sewer central Vac, This home is a must see and in a very desirable location! (Home has been virtually staged).
- Type:
- Land
- Sq.Ft.:
- n/a
- Status:
- Active
- Beds:
- n/a
- Lot size:
- 0.21 Acres
- Baths:
- MLS#:
- 674269
ADDITIONAL INFORMATION
$399,900
3104 NW 29th Street Ankeny, IA 50023
- Type:
- Single Family
- Sq.Ft.:
- 2,088
- Status:
- Active
- Beds:
- 5
- Lot size:
- 0.26 Acres
- Year built:
- 2021
- Baths:
- 4.00
- MLS#:
- 687237
ADDITIONAL INFORMATION
BEAUTIFUL HOME FOR SALE! Don't miss out on this beautiful 5 bedroom, 3 1/2 bath home! This home boasts so much space! On the main level there is a dedicated office if you need to work at home. Then there's the kitchen, 1/2 hathroom, dining, and living spaces, which take up the entire rear of the house. The dedicated pantry with door keep these spaces clutter free! Fully fenced in yard! Upstairs you'll be amazed at the size of the primary suite with walking closet and full bath! Three more bedrooms, full bath, laundry room, and lots of closet space! Basement was recently finished adding another bedroom and a full bath with tile flooring! All information obtained from sellers and public records.
Open House:
Sunday, 9/29 1:00-3:00PM
- Type:
- Single Family
- Sq.Ft.:
- 1,781
- Status:
- Active
- Beds:
- 4
- Lot size:
- 0.33 Acres
- Year built:
- 2024
- Baths:
- 3.00
- MLS#:
- 686994
ADDITIONAL INFORMATION
Take a look at this fabulous walkout ranch plan by Caliber homes. Featuring over 3,100sqft finished, this plan features 4 bedrooms, 3 baths, a large open kitchen & living space, and a finished basement. Walking in, you love the designated entry space to greet guests. Kitchen with quartz counters, large island, and a custom-like pantry that you'll love & wonder how you ever went without! Off the living space you'll love the view out to your backyard & covered deck. Two bedrooms on the main including owner's suite with private bath, dual sinks, tile shower and walk in closet. Mudroom off garage entry makes for perfect drop space as you enter your home on the day-to-day. Basement is finished with 2 additional bedrooms, bathroom, rec space, wet bar & access to the covered patio. Beautiful custom like finishes, communication, service & attention to detail you’ll appreciate long after move in day. We have new inventory & would love to welcome you to the Caliber family. Whether you pick a custom or spec home, we have you & your family covered from in house architecture to hands on personal designers that will guide you.
$595,000
2812 NW 27th Street Ankeny, IA 50023
Open House:
Sunday, 10/6 1:00-3:00PM
- Type:
- Single Family
- Sq.Ft.:
- 1,732
- Status:
- Active
- Beds:
- 5
- Lot size:
- 0.27 Acres
- Year built:
- 2023
- Baths:
- 3.00
- MLS#:
- 685836
ADDITIONAL INFORMATION
Another wow with this Caliber Homes 5 bedroom ranch plan in the fabulous Centennial Estates development! Fall in love with this plan boasting over 2800sqft of finish, well-thought out custom-like details top to bottom! The openness and natural light is a true highlight here! Kitchen island and gorgeous quartz countertops, all kitchen appliances included, large walk in pantry, & generous dining area that leads to the deck. Living room is showcased nicely with beautifully designed fireplace making it a perfect place to entertain or stay in! Main level offers highly-desired split bedroom plan with privacy to the master bedroom featuring a tray ceiling + huge window. Ensuite bath complete with dual vanities, tile shower, and walk-in closet. Mudroom lockers & separate laundry room. Enjoy lower level all finished for you with 2 bedrooms, bath and 2nd family/rec room plus great storage space. Turn-key with landscaping package and irrigation included. Convenient location, close to interstate access and North Ankeny conveniences and golf courses. Beautiful custom like finishes, communication, service & attention to detail you’ll appreciate long after move in day. We have new inventory & would love to welcome you to the Caliber family. Whether you pick a custom or spec home, we have you & your family covered from in house architecture to prof personal designers that will guide you.
$350,000
7971 NW 28th Lane Ankeny, IA 50023
- Type:
- Land
- Sq.Ft.:
- n/a
- Status:
- Active
- Beds:
- n/a
- Lot size:
- 1.68 Acres
- Baths:
- MLS#:
- 685606
ADDITIONAL INFORMATION
The pictures showcase the views that you have been searching for. Picture perfect walkout lot. Imagine sitting on your covered or screened in deck watching the birds and or sunrise with no other home in site. The landscape of trees with over 1.5 acre of land, you will have plenty of room and lots of different views and colors to enjoy, as well as nature. Custom building with Caliber Homes also is a unique experience where you will feel heard and your visions will become reality with a team of in house architecture and design that is top in the business. They value your time and money and the end result is a home that you will love. Set up your custom meeting today to see why so many have chosen Caliber Homes over and over again to be their custom home builder.
- Type:
- Single Family
- Sq.Ft.:
- 1,858
- Status:
- Active
- Beds:
- 2
- Lot size:
- 0.23 Acres
- Year built:
- 2023
- Baths:
- 3.00
- MLS#:
- 685061
ADDITIONAL INFORMATION
Step into luxury and convenience at this Slab-on-Grade home in Centennial Estates. With a sophisticated design and strong emphasis on spaciousness, this single level, two bedroom, two and a half bathroom homes redefine the essence of comfort and convenience by seamlessly blending open floor plans with stylish finishes. Modern living is redefined with features like beautiful quartz countertops, LVP flooring, and beautiful tile backsplash, all complimented by carefully curated designer selections throughout. The chef’s kitchen features a large walk-in pantry and ample countertop space for meal prep or entertaining. Your master suite beckons with a generously sized bedroom, and incredible bathroom complete with split vanities, separate toilet room, tile shower and incredible soaking tub offering a haven of tranquility. The guest bedroom offers a full on-suite experience including a large walk in closet, toilet room and a zero entry tile shower for safe accessibility. Additionally, a spacious laundry room has been constructed to function and offer you and your family an internal “Safe” room in the event of a storm. With no more stairs to climb, our single-level villas provide the ideal fusion of open floor plans, upscale finishes and ease of living. Revel in the freedom of a lifestyle all on one level without compromising on safety, style, or function! Your dream home awaits at Centennial Estates Villas.
$225,000
3982 NW 77th Lane Ankeny, IA 50023
- Type:
- Land
- Sq.Ft.:
- n/a
- Status:
- Active
- Beds:
- n/a
- Lot size:
- 0.95 Acres
- Baths:
- MLS#:
- 684597
ADDITIONAL INFORMATION
Welcome to Ironwood Heights! Do not miss this opportunity to build your dream home on one of the executive lot in a wooded and private setting. Located off NW 37th Street in Ankeny, the Ironwood Heights is a 26-acre parcel of ground which backs to Saylorville Reservoir federal lands and is conveniently located close to all the amenities Ankeny and Johnston has to offer. Bring your own builder, 0.9-3.32 acre lots available with utilities at the street-- all in Ankeny school district.
$529,900
2409 NW 29th Street Ankeny, IA 50023
- Type:
- Single Family
- Sq.Ft.:
- 1,552
- Status:
- Active
- Beds:
- 4
- Lot size:
- 0.25 Acres
- Year built:
- 2023
- Baths:
- 3.00
- MLS#:
- 684404
ADDITIONAL INFORMATION
Welcome to your dream home, crafted by MJ Properties! Nestled in a prime location, this impeccable residence offers the epitome of modern living. Step onto the covered deck and envision evenings spent enjoying the serene ambiance. Indulge your culinary aspirations in the spacious kitchen, complete with a walk-in pantry for effortless organization. Quartz countertops add a touch of elegance, complementing the sleek design and ensuring both style and functionality. With four bedrooms and three baths, there's ample space for relaxation and rejuvenation. Entertain with ease in the finished basement, ideal for gatherings and creating lasting memories with loved ones. From movie nights to game days, this versatile space adapts to your lifestyle. Elevate your living experience with MJ Properties – where quality craftsmanship meets thoughtful design. Don't miss the opportunity to make this house your forever home!
- Type:
- Condo
- Sq.Ft.:
- 1,688
- Status:
- Active
- Beds:
- 2
- Year built:
- 2022
- Baths:
- 3.00
- MLS#:
- 677669
ADDITIONAL INFORMATION
The “Signature Plan”: Welcome to The Collier, a new offering for the Des Moines metro featuring luxury, condo living at its finest! Located adjacent to The District at Prairie Trail, and overlooking Vintage Lake, The Collier exudes timeless architecture, thoughtful design and elegant finishes. A boutique building, limited to 24 residences, The Collier provides homeowners a luxury and exclusive condo experience unlike any other. Private indoor and outdoor entertaining spaces, a resort-style pool and pool house, and secure underground heated parking (1 space per unit) are just a few of the property's incredible amenities. The Signature Plan offers premier craftsmanship, exquisite materials and efficient design, all with 10’ ceilings and 8’ doors throughout. Pella windows and oversized 16’ bi-parting sliding patio doors open to your large deck overlooking the pool and Vintage Lake. The Chefs’ kitchen with professional-grade appliances, beautiful quartz countertops, tile backsplash and large walk in pantry are every owners dream. Statement lighting and wide-plank luxury vinyl flooring throughout the home bring all design together. Custom tile shower in the owners suite, with extra large walk in closet and private toilet room, guest bedroom with full on suite and a nice size flex / office at the entry. Elevated living, next level quality and pride of ownership define The Collier
ADDITIONAL INFORMATION
BRING YOUR OWN BUILDER! LOCATION! LOCATION! LOCATION! Heritage Park at Prairie Trail are located across the street from three Ankeny community schools: Ankeny High School, Southview Middle School and Heritage Elementary school. Minutes from The District, DMACC and many more amenities within Prairie Trail, this is an unbeatable location!
ADDITIONAL INFORMATION
BRING YOUR OWN BUILDER! LOCATION! LOCATION! LOCATION! Heritage Park at Prairie Trail are located across the street from three Ankeny community schools: Ankeny High School, Southview Middle School and Heritage Elementary school. Minutes from The District, DMACC and many more amenities within Prairie Trail, this is an unbeatable location!
ADDITIONAL INFORMATION
BRING YOUR OWN BUILDER! LOCATION! LOCATION! LOCATION! Heritage Park at Prairie Trail are located across the street from three Ankeny community schools: Ankeny High School, Southview Middle School and Heritage Elementary school. Minutes from The District, DMACC and many more amenities within Prairie Trail, this is an unbeatable location!
ADDITIONAL INFORMATION
BRING YOUR OWN BUILDER! LOCATION! LOCATION! LOCATION! Heritage Park at Prairie Trail are located across the street from three Ankeny community schools: Ankeny High School, Southview Middle School and Heritage Elementary school. Minutes from The District, DMACC and many more amenities within Prairie Trail, this is an unbeatable location!
ADDITIONAL INFORMATION
BRING YOUR OWN BUILDER! LOCATION! LOCATION! LOCATION! Heritage Park at Prairie Trail are located across the street from three Ankeny community schools: Ankeny High School, Southview Middle School and Heritage Elementary school. Minutes from The District, DMACC and many more amenities within Prairie Trail, this is an unbeatable location!
ADDITIONAL INFORMATION
BRING YOUR OWN BUILDER! LOCATION! LOCATION! LOCATION! Heritage Park at Prairie Trail are located across the street from three Ankeny community schools: Ankeny High School, Southview Middle School and Heritage Elementary school. Minutes from The District, DMACC and many more amenities within Prairie Trail, this is an unbeatable location!
ADDITIONAL INFORMATION
BRING YOUR OWN BUILDER! LOCATION! LOCATION! LOCATION! Heritage Park at Prairie Trail are located across the street from three Ankeny community schools: Ankeny High School, Southview Middle School and Heritage Elementary school. Minutes from The District, DMACC and many more amenities within Prairie Trail, this is an unbeatable location!
ADDITIONAL INFORMATION
BRING YOUR OWN BUILDER! LOCATION! LOCATION! LOCATION! Heritage Park at Prairie Trail are located across the street from three Ankeny community schools: Ankeny High School, Southview Middle School and Heritage Elementary school. Minutes from The District, DMACC and many more amenities within Prairie Trail, this is an unbeatable location!
ADDITIONAL INFORMATION
BRING YOUR OWN BUILDER! LOCATION! LOCATION! LOCATION! Heritage Park at Prairie Trail are located across the street from three Ankeny community schools: Ankeny High School, Southview Middle School and Heritage Elementary school. Minutes from The District, DMACC and many more amenities within Prairie Trail, this is an unbeatable location!
ADDITIONAL INFORMATION
BRING YOUR OWN BUILDER! LOCATION! LOCATION! LOCATION! Heritage Park at Prairie Trail are located across the street from three Ankeny community schools: Ankeny High School, Southview Middle School and Heritage Elementary school. Minutes from The District, DMACC and many more amenities within Prairie Trail, this is an unbeatable location!

This information is provided exclusively for consumers’ personal, non-commercial use, and may not be used for any purpose other than to identify prospective properties consumers may be interested in purchasing. This is deemed reliable but is not guaranteed accurate by the MLS. Copyright 2024 Des Moines Area Association of Realtors. All rights reserved.
Ankeny Real Estate
The median home value in Ankeny, IA is $234,600. This is higher than the county median home value of $187,000. The national median home value is $219,700. The average price of homes sold in Ankeny, IA is $234,600. Approximately 69.01% of Ankeny homes are owned, compared to 24.6% rented, while 6.4% are vacant. Ankeny real estate listings include condos, townhomes, and single family homes for sale. Commercial properties are also available. If you see a property you’re interested in, contact a Ankeny real estate agent to arrange a tour today!
Ankeny, Iowa 50023 has a population of 56,237. Ankeny 50023 is more family-centric than the surrounding county with 40.1% of the households containing married families with children. The county average for households married with children is 34.82%.
The median household income in Ankeny, Iowa 50023 is $79,536. The median household income for the surrounding county is $63,530 compared to the national median of $57,652. The median age of people living in Ankeny 50023 is 32 years.
Ankeny Weather
The average high temperature in July is 86.5 degrees, with an average low temperature in January of 11 degrees. The average rainfall is approximately 36.1 inches per year, with 27.5 inches of snow per year.
