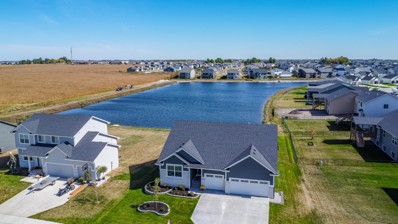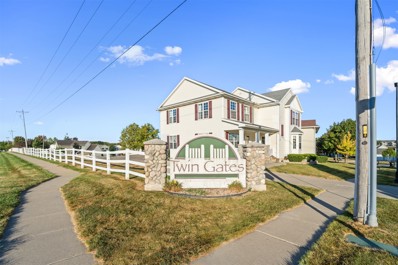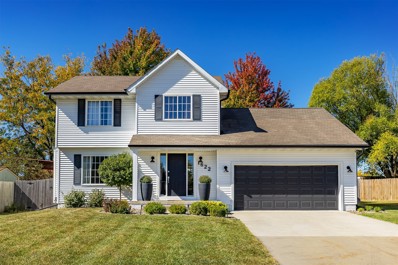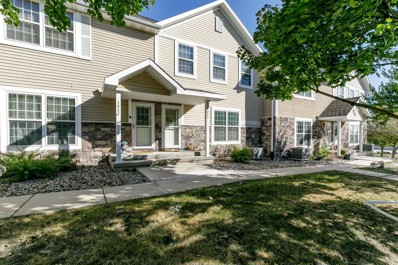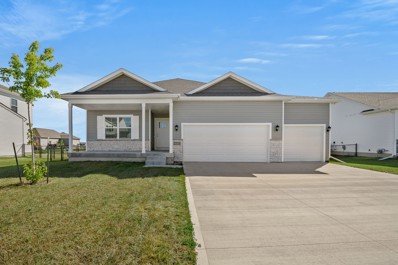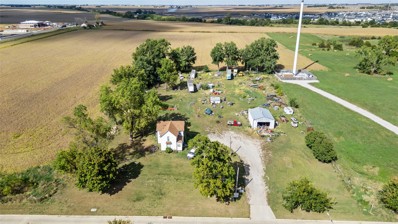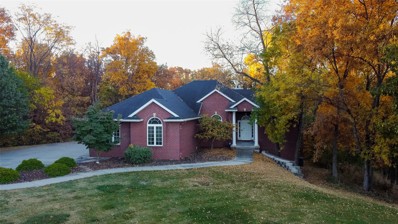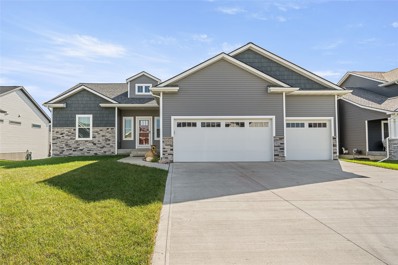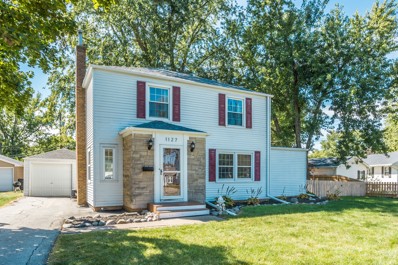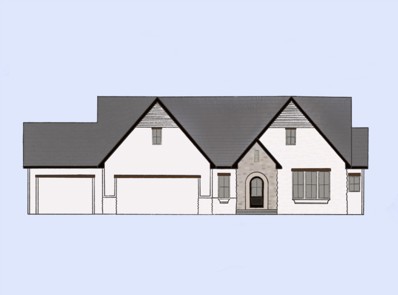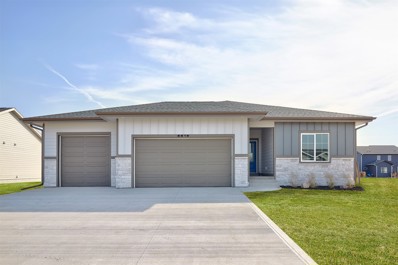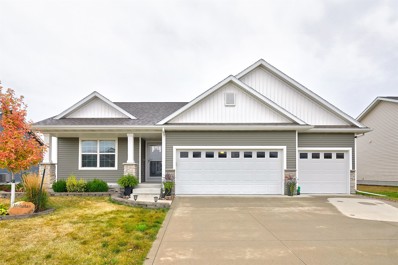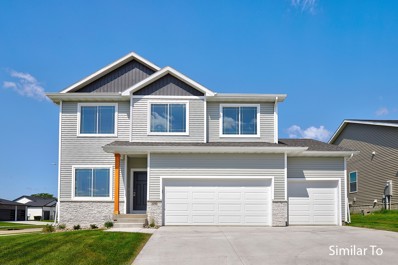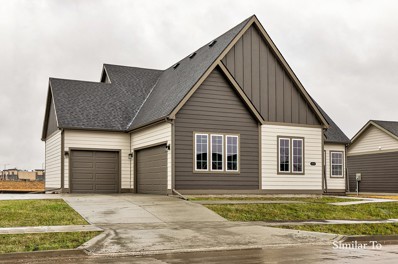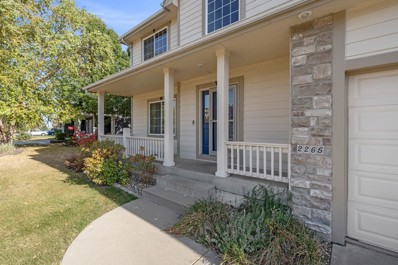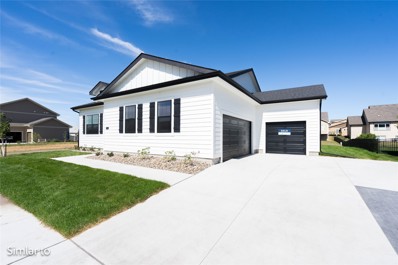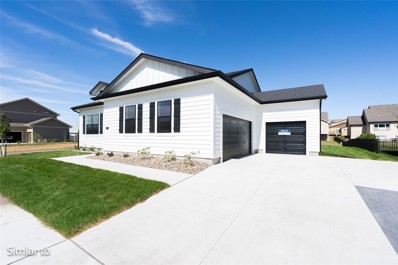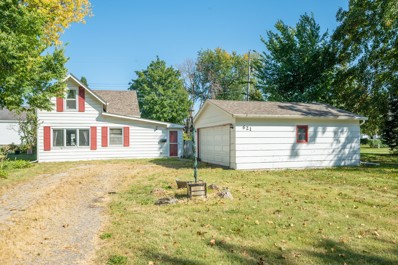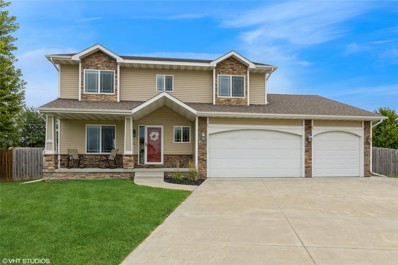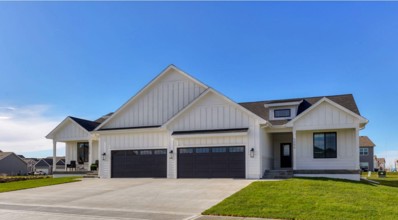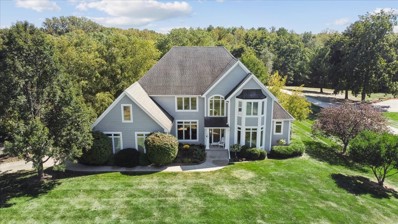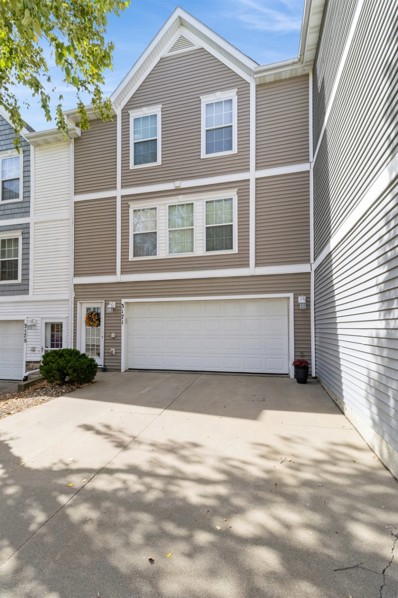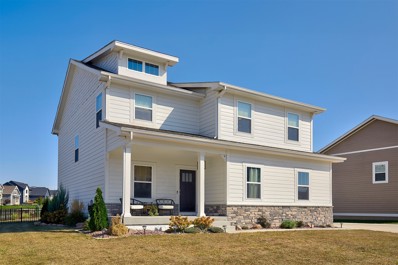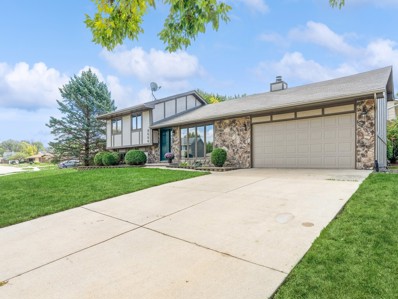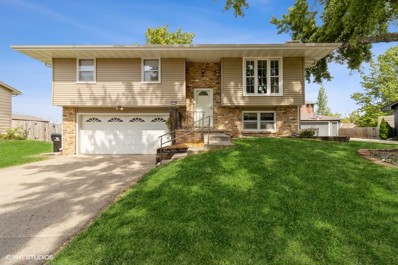Ankeny IA Homes for Rent
- Type:
- Single Family
- Sq.Ft.:
- 1,814
- Status:
- Active
- Beds:
- 3
- Lot size:
- 0.28 Acres
- Year built:
- 2024
- Baths:
- 2.00
- MLS#:
- 704988
ADDITIONAL INFORMATION
Nestled on a picturesque pond lot with no backyard neighbors! This beautiful ranch home on a daylight lot offers over 1800 sq ft of meticulously designed living space with an inviting open-concept layout and high-end upgrades. The spacious kitchen features a large island, pantry, quartz countertops, and upgraded LG stainless steel appliances, including a gas range with an air fry feature. The living room is complete with a gas fireplace, custom built-ins, and extra-large windows with transoms that flood the space with natural light. The large sliding door opens to a covered deck with a fan, perfect for enjoying the tranquil pond views. The first floor hosts three generously sized bedrooms, including a serene master suite, and a conveniently situated laundry room. The well-placed mudroom/drop zone off the garage features an epoxy floor for added durability. Outside, enjoy extensive landscaping and retaining walls, a custom patio, and three fruit trees (apple, pear, and peach). The property includes an irrigation system with a second meter for efficiency and custom blinds throughout. The daylight basement is ready for your future finish and stubbed for a bathroom, offering endless customization possibilities. All information obtained from Seller & public records.
- Type:
- Single Family
- Sq.Ft.:
- 1,140
- Status:
- Active
- Beds:
- 2
- Lot size:
- 0.02 Acres
- Year built:
- 2004
- Baths:
- 2.00
- MLS#:
- 704981
ADDITIONAL INFORMATION
Welcome to this charming 2-story townhome in Ankeny! The main level boasts new stainless steel appliances, stylish new lighting, and LVP flooring in the updated kitchen. The living room features brand new carpet, creating a cozy atmosphere, and a half bath. Upstairs, you'll find two spacious bedrooms and a full bath. Don't forget to explore the downstairs area, which includes a comfortable living room, convenient laundry room, and ample storage space. For dog lovers, there's a fantastic dog park right across the street! Plus, this home offers easy access to both interstates, making your commute a breeze. HOA covers lawn care, snow removal, exterior of house and roof & trash pick up! Great for First time home Buyers or possible rental property for investment. Don't miss out on this incredible home. Call for a private showing today!
- Type:
- Single Family
- Sq.Ft.:
- 1,660
- Status:
- Active
- Beds:
- 3
- Lot size:
- 0.21 Acres
- Year built:
- 1998
- Baths:
- 4.00
- MLS#:
- 704982
ADDITIONAL INFORMATION
Welcome to this move-in ready 3 bed, 3.5 bath home in NW Ankeny with plenty of updates! The main level features TWO living rooms (can be converted to a main level bedroom with full bath and closet), a large kitchen and dining area - all with updated LVP flooring. A spacious laundry room and half bath round out the main floor. The second level is thoughtfully designed with a full bathroom to service the the two secondary bedrooms and a primary suite complete with a walk-in closet and en-suite bathroom! Outside you'll find a large deck, fully fenced in yard and storage shed. Updates include new HVAC in 2020 and new Vinyl siding in 2021. Don't wait to check out this beautiful home - schedule a showing today!
- Type:
- Condo
- Sq.Ft.:
- 1,380
- Status:
- Active
- Beds:
- 3
- Lot size:
- 0.02 Acres
- Year built:
- 2005
- Baths:
- 3.00
- MLS#:
- 704919
ADDITIONAL INFORMATION
Don’t miss out on this 3BR 2.5BA townhome in sought after White Birch development. The main area has an open floor plan w/9’ ceilings featuring the living room w/electric fireplace and spacious kitchen w/stainless steel appliances. Enjoy the large maintenance free deck. The ½ BA is large and includes the laundry room w/washer & dryer. Upstairs you will find all 3 bedrooms and 2 baths. The master suite has a vaulted ceiling with its own full bath and walk-in closet. 2-car attached garage with some storage. Location is ideal providing easy access to Prairie Trail District, DMACC, shopping, bike paths, interstate as well as to Des Moines.
- Type:
- Single Family
- Sq.Ft.:
- 1,507
- Status:
- Active
- Beds:
- 4
- Lot size:
- 0.23 Acres
- Year built:
- 2021
- Baths:
- 3.00
- MLS#:
- 704823
ADDITIONAL INFORMATION
Discover this stunning ranch-style home featuring four bedrooms, three bathrooms, and a three-car garage. The main level boasts an open-concept layout, complete with a laundry room and sliding doors that lead to a fenced yard. The master bedroom includes a private ensuite and a walk-in closet. The lower lower level offers a spacious living area, an additional bedroom, and a full bathroom. Enjoy peace of mind knowing this home was recently constructed in 2022, and all appliances are included.
$1,300,000
3802 NW 18th Street Ankeny, IA 50023
- Type:
- Land
- Sq.Ft.:
- n/a
- Status:
- Active
- Beds:
- n/a
- Lot size:
- 2.5 Acres
- Baths:
- MLS#:
- 704803
ADDITIONAL INFORMATION
2.5 Acres on NW 18th St. Zoned Residential with Commercial Potential! Unlock the possibilities with this prime 2.5-acre parcel located in the rapidly growing Northwest corner of Ankeny! Currently zoned residential, this lot offers an incredible opportunity to build your dream business in an area poised for future commercial development. Positioned in a vibrant, up-and-coming neighborhood, this property is ideal for entrepreneurs looking to get ahead of the curve. All information obtained from seller and public records. The future land use map for the City of Ankeny indicates medium-density residential, providing flexible options for residential projects or potential rezoning for commercial ventures. With easy access to major roads and a thriving community surrounding it, this lot is perfect for those who want to be part of Ankeny?s bright future. Don?t miss this chance to bring your vision to life in one of the fastest-growing areas in the metro!
$535,000
2498 NW 75th Avenue Ankeny, IA 50023
- Type:
- Single Family
- Sq.Ft.:
- 1,843
- Status:
- Active
- Beds:
- 4
- Lot size:
- 1.16 Acres
- Year built:
- 2002
- Baths:
- 3.00
- MLS#:
- 704782
ADDITIONAL INFORMATION
Welcome to your secluded sanctuary in SW Ankeny! This stunning property sits on 1.16 acres and boasts 4-bedrooms, 3-baths with over 3,500 sq. ft. of living space and a 3-car attached garage. As you step inside, you'll be greeted by soaring 12 ft. ceilings in the living room and dining areas. The open flow of the main floor is ideal for hosting friends and family and offers a ton of light. The main floor also features a double-sided fireplace between the kitchen and living room, perfect to cozy up by. Alternatively, consider retreating to the library space, which is fit for an office, complete with custom built-in bookcases. The roomy primary suite offers 9ft ceilings and a luxurious escape with a jacuzzi tub and walk-in shower, providing a quiet retreat after a long day. Laundry on main level. The fully finished basement provides ample space with a kitchenette. Additionally, the basement inc. two bedrooms, a full bath, and a walkout right into the beautiful backyard. Outside, you’ll find scenic views surrounded by over an acre of lush grounds with established trees. Home has good bones and has been well cared for! Priced competitively so you can update to your cosmetic preferences. Hard to find this kind of lot in Ankeny and you cannot build this size of home for this price! Easy commute to the metro or hit Irvinedale to head north. Minutes from Saylorville Lake and trails! Do not miss your opportunity to own this gem of a home in a great location!
- Type:
- Single Family
- Sq.Ft.:
- 1,701
- Status:
- Active
- Beds:
- 4
- Lot size:
- 0.23 Acres
- Year built:
- 2020
- Baths:
- 4.00
- MLS#:
- 704756
ADDITIONAL INFORMATION
Don't miss this ranch-style gem that offers a perfect blend of comfort and elegance. This home features over 2850 square feet of finished living space with 4 bedrooms and 3.5 bathrooms. The finished basement includes 9' ceilings, wet bar, built-ins, and a perfect kids play area. Hard surface flooring in the common area, soft close doors and drawers in the kitchen, and a hidden pantry. Other luxury upgrades include a tile primary shower and upgraded light, electrical, and flooring packages. Enjoy your evenings on the covered over-sized deck, with fenced yard and irrigation. Wired for electric car chargers in the garage. Don't miss out on the chance to make this remarkable home your own. All information obtained from seller and public records.
$289,900
1127 SW Lynn Drive Ankeny, IA 50023
- Type:
- Single Family
- Sq.Ft.:
- 1,498
- Status:
- Active
- Beds:
- 3
- Lot size:
- 0.22 Acres
- Year built:
- 1947
- Baths:
- 3.00
- MLS#:
- 704285
ADDITIONAL INFORMATION
Own a piece of history in the heart of Ankeny. This exquisite home, characterized by its 1940s two-story design, exudes all the charm and elegance one would expect. Featuring beautiful hardwood floors, intricately crafted built-ins, classic trim work, and an abundance of natural light, this home has been meticulously updated to enhance its allure (electrical, roof, fence, mechanicals, and more). The updates seamlessly blend with the original style, creating a harmonious ambiance. Upon entering, you will be greeted by a spacious family room, brimming with windows and built-ins, that seamlessly transitions into a versatile office area. The breezeway leads to a full bathroom, laundry room, and a substantial kitchen. Equipped with stainless steel appliances, granite countertops, an island, and a formal dining area, this kitchen is the heart of the home. A larger pantry/storage area provides ample space for culinary needs. Ascend the stairs to discover two guest bedrooms, a full bathroom, and the primary suite. This suite boasts a fully functional walk-in closet, complemented by built-ins, a rare feature in homes of this era. The lower level offers an additional recreation space and a partial bath, ideal for entertaining friends or relaxing with the family. Outdoors, you will find a spacious composite deck area complemented by a newly landscaped yard, complete with a fully fenced perimeter, a shed, access to the garage, and a cozy fire pit.
$849,900
8049 NW 28th Lane Ankeny, IA 50023
- Type:
- Single Family
- Sq.Ft.:
- 1,934
- Status:
- Active
- Beds:
- 4
- Lot size:
- 0.58 Acres
- Year built:
- 2024
- Baths:
- 4.00
- MLS#:
- 704728
ADDITIONAL INFORMATION
Open House:
Sunday, 11/17 12:30-3:30PM
- Type:
- Single Family
- Sq.Ft.:
- 1,535
- Status:
- Active
- Beds:
- 4
- Lot size:
- 0.23 Acres
- Year built:
- 2024
- Baths:
- 3.00
- MLS#:
- 704676
ADDITIONAL INFORMATION
Welcome to Your Dream home...This lovely 4 bed (3 on main floor and 1 in the basement) 3 bath ranch home offer over 2400 sq. ft. of finished space with oversized garage . Home features open floor plan with a gorgeous fireplace. Kitchen includes stainless steel appliances, quartz countertops, and a spacious pantry. Master bathroom features his/hers vanity, tile shower and a large walk in closet. Main floor also features 2nd & 3rd bedroom, full bath, laundry room, mudroom as well as a dining room. Lower lever features family room, two bedrooms, full bathroom, and lots of storage area. Covered deck, large concrete patio, irrigation, landscaping and much more. All information obtained from seller and public records.
- Type:
- Single Family
- Sq.Ft.:
- 1,470
- Status:
- Active
- Beds:
- 4
- Lot size:
- 0.25 Acres
- Year built:
- 2019
- Baths:
- 3.00
- MLS#:
- 704626
ADDITIONAL INFORMATION
Come see this beautiful, better than new home!! Pond view, hardwoods throughout and immaculate! 3 bedrooms on the main floor and an additional conforming bedroom and bathroom in the basement. An additional bonus room makes way for a potential office or non conforming bedroom! This home is on the NW side of town feeding into Centennial High School! Enjoy custom fireplace and built INS in the the basement, great for entertaining! Don't wait to see this home!
$429,990
410 SW 17th Street Ankeny, IA 50023
- Type:
- Single Family
- Sq.Ft.:
- 2,046
- Status:
- Active
- Beds:
- 4
- Lot size:
- 0.22 Acres
- Year built:
- 2024
- Baths:
- 3.00
- MLS#:
- 704529
ADDITIONAL INFORMATION
Welcome to this stunning new construction two-story home in the desirable Prairie Trail community. The Hampton plan by Hubbell Homes offers over 2,000 square feet of beautifully finished living space with a full nine foot pour unfinished basement, perfect for future expansion or additional storage. The open-concept main level is perfect for entertaining with an additional bonus room for a separate living area or office. Upstairs, you'll find a convenient laundry room along with four bedrooms including the spacious primary suite. A three car garage and Hardie siding in a Craftsman elevation offer great curb appeal. Don't miss your opportunity to live in Prairie Trail- schedule your tour today!
$438,990
406 SW 17th Street Ankeny, IA 50023
- Type:
- Single Family
- Sq.Ft.:
- 1,430
- Status:
- Active
- Beds:
- 4
- Lot size:
- 0.2 Acres
- Year built:
- 2024
- Baths:
- 3.00
- MLS#:
- 704521
ADDITIONAL INFORMATION
Welcome the Farley Plan from Hubbell Homes! You'll want to check out this stunning ranch home located in the desirable Heritage Park at Prairie Trail. Featuring 3 bedrooms on the main level, 1 additional bedroom in the lower level, along with 3 bathrooms. This spacious home offers comfort and convenience. The open-concept living for entertaining, and the finished space in the basement adds even more versatility. You'll love the durability and curb appeal of James Hardie siding, which gives the exterior a modern, low-maintenance finish. Don't forget the signature turned 3 car garage! Located just minutes from great shopping, dining, and entertainment options, this home offers both a peaceful neighborhood feel and easy access to everything you need. Don't miss out on this beautiful home in a fantastic location!
- Type:
- Single Family
- Sq.Ft.:
- 2,102
- Status:
- Active
- Beds:
- 3
- Lot size:
- 0.34 Acres
- Year built:
- 2002
- Baths:
- 4.00
- MLS#:
- 704503
ADDITIONAL INFORMATION
Newly finished gorgeous hardwood floors - a must see, creating a bright & modern ambiance that accentuates the property's beauty. Plus 37' deep 3rd stall heated garage (picture attached) that is nearly impossible to find. Welcome to 2265 Woodbury Ln, where you'll discover a captivating home nestled on a beautifully landscaped lot. This property offers an ideal combination of comfort, style, & functionality, w/ a thoughtfully designed layout to suit your needs. The main level features a front room ideal for an office w/ picturesque views, a spacious kitchen complete w/ a large pantry, island, & all appliances, & a large family room with a cozy fireplace & an abundance of natural light. Upstairs, you'll find the luxurious master suite, which boasts vaulted ceilings, a private bathroom, & a generous walk-in closet. The second level also includes a convenient laundry room with ample storage, ensuring a more organized & efficient living space. The daylight lower level has been finished to offer a fabulous recreational area & second family room, perfect for entertaining guests or enjoying quality time with loved ones. The wet bar & 3/4 bath add extra convenience & functionality. Located within a block of Westwinds Park & just a short drive to Saylorville, this home offers the perfect balance of tranquility & convenience. You'll be minutes away from everything Prairie Trail has to offer, including vibrant shops, restaurants, and recreational facilities.
$429,990
313 SW 16th Street Ankeny, IA 50023
- Type:
- Single Family
- Sq.Ft.:
- 1,498
- Status:
- Active
- Beds:
- 4
- Lot size:
- 0.21 Acres
- Year built:
- 2024
- Baths:
- 3.00
- MLS#:
- 704498
ADDITIONAL INFORMATION
Discover the perfect blend of comfort and style in this beautiful Cedar Plan, offering 3 bedrooms on the main floor and an additional 4th bedroom on the lower level. The open-concept layout features soaring 9ft ceilings, creating a bright and airy atmosphere throughout the main living areas. Ideal for entertaining, the kitchen flows seamlessly into the living room and dining space. The lower level offers even more living space, perfect for a guest suite, home office, or rec room. A 3-car garage adds convenience and extra storage. Located just minutes from entertainment, dining, and shopping, this home offers the ideal combination of style, function, and prime location. A must-see!
$409,990
402 SW 17th Street Ankeny, IA 50023
- Type:
- Single Family
- Sq.Ft.:
- 1,510
- Status:
- Active
- Beds:
- 3
- Lot size:
- 0.21 Acres
- Year built:
- 2024
- Baths:
- 2.00
- MLS#:
- 704477
ADDITIONAL INFORMATION
Welcome to this new construction Cedar Plan by Hubbell Homes, located in the highly sought-after Heritage Park at Prairie Trail. One of the few new construction options on the South side of Ankeny. Upgraded Hardie siding, a turned garage, and an Arts and Craft style exterior is anything but basic and provides wonderful curb appeal. this stunning ranch-style home offers just over 1500 sq ft on the main floor with 3 bedrooms and 2 bathrooms, an open concept living room with a cozy fireplace and kitchen and dining area. The unfinished basement with 9 ft ceilings offers an excellent opportunity for additional space. Don't miss out on the chance to enjoy everything that Prairie Trail has to offer in this quality, brand new home.
- Type:
- Single Family
- Sq.Ft.:
- 1,118
- Status:
- Active
- Beds:
- 3
- Lot size:
- 0.25 Acres
- Year built:
- 1935
- Baths:
- 1.00
- MLS#:
- 704419
ADDITIONAL INFORMATION
You will not want to miss this affordable home in the heart of Uptown Ankeny. You are just a quick stroll from all Uptown has to offer, including restaurants, shopping, and more! The home is situated back from the road, giving you a large front yard, with mature trees, and plenty of space for parking. There is also an oversized garage, perfect for someone who likes to tinker, or needs the extra storage space. Inside you will feel welcomed by the quaint living room that opens up into the dining room and kitchen, including a large pantry space for storage. There is one bedroom on the main level, and two well sized bedrooms upstairs. Call your agent today to schedule a tour!
$400,000
106 SW 32nd Court Ankeny, IA 50023
- Type:
- Single Family
- Sq.Ft.:
- 1,860
- Status:
- Active
- Beds:
- 4
- Lot size:
- 0.35 Acres
- Year built:
- 2012
- Baths:
- 3.00
- MLS#:
- 704430
ADDITIONAL INFORMATION
Don't miss this beautifully updated two-story home, perfectly situated on a quiet cul-de-sac in Ankeny with a spacious, fully fenced backyard. The main level features an open kitchen with granite countertops, ample cabinet space, and a formal dining room. Both the dining and family rooms feature stunning new hickory floors, creating a warm, inviting atmosphere. A convenient half bath completes the main floor. Upstairs, you'll find three generously sized bedrooms, a full bath, a laundry room, and a large owner's suite with a walk-in closet and en suite bath for added comfort and privacy. The finished lower level, with its 9-foot ceilings, offers even more living space, including a family room wired for theater and surround sound, an additional bedroom, and a full bath. Located in the heart of Ankeny, this home is just minutes from shopping, dining, parks, and more. Schedule your showing today!
$409,900
1218 NW 32nd Street Ankeny, IA 50023
- Type:
- Single Family
- Sq.Ft.:
- 1,411
- Status:
- Active
- Beds:
- 4
- Lot size:
- 0.15 Acres
- Year built:
- 2024
- Baths:
- 3.00
- MLS#:
- 704412
ADDITIONAL INFORMATION
Location Location Location! The Aspen Ridge Twinhomes are located in the heart of Ankeny w/easy access to I-35, Costco, shopping, schools, sports complex & parks! Hardi siding, beautiful NEW floor plan is a must see! Black windows, 2 car garage w/black doors & beautiful front porch! 9' ceilings with 10' trey in open family area. Quartz counters in kitchen & baths, upgraded white cabinets w/soft close doors & drawers + trash pullout in kitchen, XL kitchen island, coffee bar & large walk in pantry + separate laundry area. Master bedroom w/en suite has trey ceiling, dual sinks & spacious walk in closet. LVP throughout entire main level, designer lighting & 2nd nice size bedroom & full bath finish of the main. Finished LL with large family area, 2 additional large bedrooms & full bath. Ample storage + storage under stairs. Call for a showing today!
$817,500
3202 NW 87th Lane Ankeny, IA 50023
- Type:
- Single Family
- Sq.Ft.:
- 3,581
- Status:
- Active
- Beds:
- 5
- Lot size:
- 1.34 Acres
- Year built:
- 1993
- Baths:
- 5.00
- MLS#:
- 704377
ADDITIONAL INFORMATION
Stunning updates in this One & a Half Story home on 1.3 acres with a sprawling green lawn, mature trees & overlooks a half acre pond. Close to Saylorville Lake for the boating enthusiasts as well as the walking/bike trail. The impressive two-story entry with crystal chandelier opens to the an updated remodeled dining area featuring a 2nd crystal chandelier & sconces. The main level great room features soaring ceilings & access to the large deck. Gorgeous & totally REMODELED kitchen is sure to impress with new cabinetry, quartz counters, tiled backsplash, under cabinet lights, LVP flooring, & KitchenAid appliances including double ovens. A new pantry area, new mudroom with cubbies, laundry room, & half bath (with new counter) is between the kitchen & garage. The large main level primary en suite features a fireplace along with two walk-in closets, double sinks, a newer whirlpool tub, & a new walk-in tiled shower. A newly remodeled den with gas fireplace is accessible from entry & the master bedroom. The 2nd level boasts new carpeting, 3 large bedrooms upstairs, all with updated bathroom access plus a charming playroom/flex room. The walk-out lower level features new carpteting, a large family rm, 5th bedroom, & a half bathroom (with room to expand in to storage area for a shower). Large deck is perfect for entertaining with views of the pond. Other amenities: many newer Pella windows, water softener, drinking water system, 2 geo-thermal systems, whole house air exchanger.
- Type:
- Condo
- Sq.Ft.:
- 1,056
- Status:
- Active
- Beds:
- 2
- Lot size:
- 0.01 Acres
- Year built:
- 2005
- Baths:
- 2.00
- MLS#:
- 704202
ADDITIONAL INFORMATION
Welcome home to this cute and cozy townhome in SW Ankeny! Meticulously clean and completely updated, you'll love living maintenance-free! Inviting entry way has stairs leading to a gorgeous main level with an open-concept feel. Spacious kitchen includes new dishwasher + refrigerator (2024), trendy center island with butcher block countertop (2022) and a huge walk-in pantry. Upstairs you'll find a laundry room w/wire shelving (washer/dryer included), 2 large bdrms w/vaulted ceilings, & a 2nd full bathroom. Primary suite features walk-in closet. Recent updates include: light fixtures, fresh paint and flooring throughout (carpet + LVP). 2 car attached garage. Quiet location on a dead-end street. Conveniently close to HWY 415 for an easy commute. Affordable HOA dues & investor + pet friendly. (2 pets allowed, no weight limit however these breeds are not allowed: Rottweilers, Pit Bulls)
$399,900
2412 SW 23rd Street Ankeny, IA 50023
- Type:
- Single Family
- Sq.Ft.:
- 2,098
- Status:
- Active
- Beds:
- 4
- Lot size:
- 0.32 Acres
- Year built:
- 2021
- Baths:
- 3.00
- MLS#:
- 704139
ADDITIONAL INFORMATION
Welcome to this better than new home located in the desired Prairie Trail neighborhood! This beautiful 2 story home is only 2 years old with AMPLE updates, making it truly better than new. As you walk through the front door, you will be welcomed by a large flex space that can be used as an office, play room or many other things! Down the hall, enjoy the large open concept living room and kitchen. Right off the kitchen is the door to the outdoor space where a fence, extensive landscaping, including tubing irrigation, and concrete patio has been added and is perfect for entertaining! Upstairs, you will find the HUGE primary bedroom with 2 walk in closets and ensuite bathroom! You will also find the 3 other bedrooms, a full bathroom and laundry room where extra storage has been added. As you pull into the drive, you will notice the added on concrete making for more parking, and easier in and out of the garage. Call myself of your agent today for a showing!
$295,000
2505 NW 5th Street Ankeny, IA 50023
Open House:
Sunday, 11/17 1:00-3:00PM
- Type:
- Single Family
- Sq.Ft.:
- 1,358
- Status:
- Active
- Beds:
- 5
- Lot size:
- 0.25 Acres
- Year built:
- 1978
- Baths:
- 2.00
- MLS#:
- 704154
ADDITIONAL INFORMATION
NEW UPDATES! Admire the charm of this custom-built 1970s front-to-back split located on a spacious corner lot in a desirable, established neighborhood. One owner since the original builder, this pet-free home has been meticulously maintained and cared for. Its character shines through with its perfect blend of preserved, original elements with modern updates. Time-period architectural design features and elements include a truly open main living space, iron rail balcony that overlooks the vaulted first level, formal living room that boasts floor to ceiling windows, floating staircases, exposed mahogany beams, original mahogany wood trim throughout, vintage light fixtures, custom cabinetry, and full-finished daylight basement including the 3rd living room complete with original wood-burning fireplace, built-in shelving and railroad tie mantle. Indicative natural elements and earth tones throughout, including terra-cotta inspired tiles in the main walkway. ALL NEW carpet throughout the whole house, and LVP in the laundry room as of Nov 1st. WHOLE HOUSE painted! Interior completed Oct 30th, Exterior completed summer 2024. Total square footage of the home 2,158 - offering 5 bedrooms, 3 living rooms, a 2-tier deck, and secured outdoor storage area. There's plenty of space to grow, entertain, or simply relax. This is a truly unique home that combines timeless design and appeal with modern comfort – a must-see for those looking for character and space!
$269,900
1714 NW 10th Street Ankeny, IA 50023
- Type:
- Single Family
- Sq.Ft.:
- 1,028
- Status:
- Active
- Beds:
- 3
- Lot size:
- 0.21 Acres
- Year built:
- 1976
- Baths:
- 2.00
- MLS#:
- 704152
ADDITIONAL INFORMATION
Great Ankeny home updated with high quality features! The owner has lovingly cared for this home and it is evident. Features include: Rosewood hardwood floors, all updated kitchen with beautiful cupboards, Quartz countertops, and updated appliances, brand new carpet, just installed in bedrooms and lower level, newly painted through-out, cozy gas-log fireplace in living room, and updated baths with newer flooring. The backyard is fully fenced and has a large deck for entertaining. The siding was new in 2023 and new A/C and Furnace in January 2023. The home is located near the bike path, (only 1 block away), and the Ankeny rec park. Call your agent and plan your visit today!

This information is provided exclusively for consumers’ personal, non-commercial use, and may not be used for any purpose other than to identify prospective properties consumers may be interested in purchasing. This is deemed reliable but is not guaranteed accurate by the MLS. Copyright 2024 Des Moines Area Association of Realtors. All rights reserved.
Ankeny Real Estate
The median home value in Ankeny, IA is $314,400. This is higher than the county median home value of $247,000. The national median home value is $338,100. The average price of homes sold in Ankeny, IA is $314,400. Approximately 68.64% of Ankeny homes are owned, compared to 26.99% rented, while 4.37% are vacant. Ankeny real estate listings include condos, townhomes, and single family homes for sale. Commercial properties are also available. If you see a property you’re interested in, contact a Ankeny real estate agent to arrange a tour today!
Ankeny, Iowa 50023 has a population of 66,346. Ankeny 50023 is more family-centric than the surrounding county with 44.47% of the households containing married families with children. The county average for households married with children is 34.53%.
The median household income in Ankeny, Iowa 50023 is $92,959. The median household income for the surrounding county is $73,015 compared to the national median of $69,021. The median age of people living in Ankeny 50023 is 32.9 years.
Ankeny Weather
The average high temperature in July is 85.8 degrees, with an average low temperature in January of 12.4 degrees. The average rainfall is approximately 35.9 inches per year, with 33.9 inches of snow per year.
