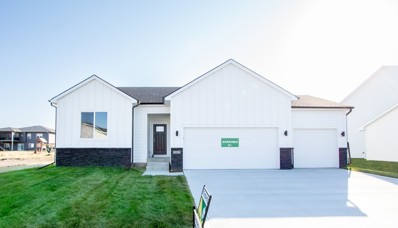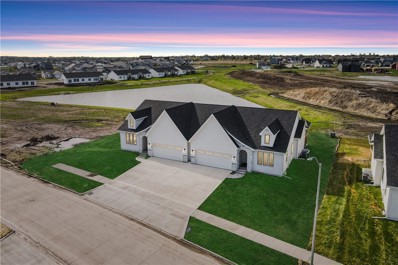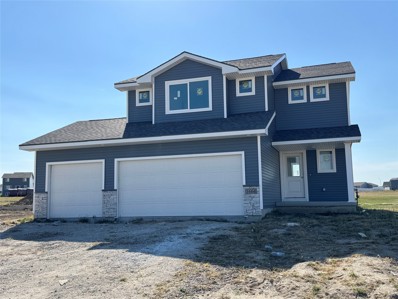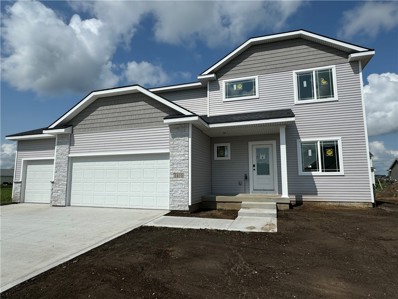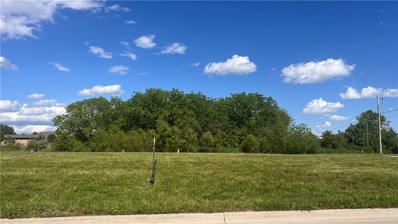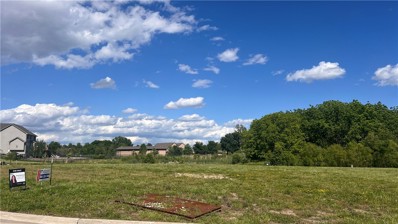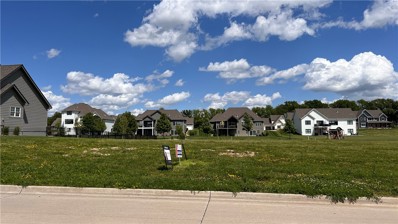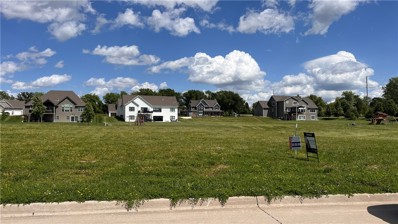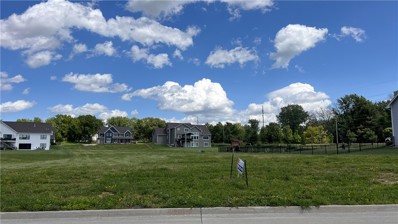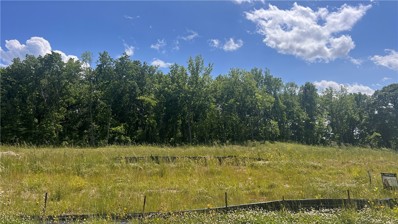Ankeny IA Homes for Rent
Open House:
Thursday, 11/14 11:00-1:00PM
- Type:
- Single Family
- Sq.Ft.:
- 1,500
- Status:
- Active
- Beds:
- 4
- Lot size:
- 0.22 Acres
- Year built:
- 2024
- Baths:
- 3.00
- MLS#:
- 694319
ADDITIONAL INFORMATION
Fall Savings Promotion: $5,000 credit to be used for closing costs or appliances on finished spec homes. Welcome to Destiny Homes' Newcastle Ranch plan with finished lower level and includes 4 bedrooms, 3 bathrooms, and 3 car attached garage. This split bedroom plan has bedrooms 1 & 2 at the front of the home with a full bath in between. The spacious entry hall leads you to the open great room/dining/kitchen. The main living area has tray ceiling, interior wall electric fireplace, hard surface flooring and beautiful oversized windows. Kitchen features include Woodmont cabinets, quartz countertops, center island large dining area and sliders to back. The Primary ensuite located off the great room includes tray ceiling, large double vanity, walk-in tile shower, walk-in closet. The finished lower level includes one bedroom, one bath, and 2nd living area approx. 800 sf finished. A Ask about $2000 in closing costs if buyer uses preferred lender.
Open House:
Thursday, 11/14 4:00-6:00PM
- Type:
- Single Family
- Sq.Ft.:
- 2,163
- Status:
- Active
- Beds:
- 4
- Lot size:
- 0.31 Acres
- Year built:
- 2024
- Baths:
- 3.00
- MLS#:
- 694055
ADDITIONAL INFORMATION
Fall Savings Promotion: $5,000 credit to be used for closing costs or appliances on finished spec homes. Destiny Homes presents its spacious Hansbury plan. The Hansbury features 4 bedrooms, 3 car garage, 2.5 baths and over 2,150 sq ft of living space. This 2 story home has everything; including ample entertaining space within the open concept kitchen/great room/dining + bonus room, quartz countertops, kitchen island, walk in pantry and mudroom. The primary ensuite with Tiled shower, walk in closet, plus 3 additional bedrooms, bathroom and laundry room are located on the upper level. Unfinished lower level has plenty of options for future finish and storage. Energy Star rated with a 2 year builder warranty. Striking the perfect balance between quality and efficiency, your path to homeownership investment starts right here! Ask about $2,000 in closing costs provided by preferred lender.
Open House:
Sunday, 11/17 1:00-3:00PM
- Type:
- Single Family
- Sq.Ft.:
- 1,408
- Status:
- Active
- Beds:
- 3
- Lot size:
- 0.2 Acres
- Year built:
- 2024
- Baths:
- 2.00
- MLS#:
- 694016
ADDITIONAL INFORMATION
The builder is currently offering an incentive of $7,500 concession to be used toward appliances, blinds, closing costs, rate buy downs, or approved upgrades with an accepted offer on this home by 11/15/2024. The Duke Expanded plan by Jerry’s Homes Roots Collection is a beautifully designed open concept ranch! With 3 bedrooms, 2 bathrooms, an electric fireplace, and 9 ft ceilings on the main level, it offers a spacious and comfortable living space. The inviting kitchen features quartz countertops, stainless steel appliances, a pantry, and large windows that allow for plenty of natural light. The convenience of a mudroom and main-level laundry is a plus. The primary suite with a double vanity and walk-in closet adds a touch of luxury. The fact that the basement is stubbed for a bathroom and ready for finishing is a great bonus. The included Home Warranty adds peace of mind. Jerry's Homes has been building homes since 1957. Jerry’s Homes’ long history in home building is a testament to their experience and reputation!
Open House:
Sunday, 11/17 1:00-3:00PM
- Type:
- Single Family
- Sq.Ft.:
- 1,474
- Status:
- Active
- Beds:
- 3
- Lot size:
- 0.21 Acres
- Year built:
- 2024
- Baths:
- 2.00
- MLS#:
- 694015
ADDITIONAL INFORMATION
Welcome to the popular Cascade plan built by Jerry's Homes! You'll love the open layout with vaulted ceilings. Spacious and bright kitchen with quartz counters and plenty of cabinet space, stainless steel appliances, and eat-in dining area. First level also features 3 large bedrooms with master walk-in closet and dual sink vanities. The spacious basement is already stubbed for a bathroom and ready to be finished! Great floor plan at an amazing price. Home warranty included!
Open House:
Sunday, 11/17 1:00-3:00PM
- Type:
- Single Family
- Sq.Ft.:
- 1,435
- Status:
- Active
- Beds:
- 3
- Lot size:
- 0.21 Acres
- Year built:
- 2024
- Baths:
- 2.00
- MLS#:
- 693979
ADDITIONAL INFORMATION
The builder is currently offering an incentive of $7,500 concession to be used toward appliances, blinds, closing costs, rate buy downs, or approved upgrades with an accepted offer on this home by 11/15/2024. Introducing the Reed Plan from the Jerry's Homes Roots Collection! This beautifully designed open floor plan ranch features 3 bedrooms, 2 bathrooms, electric fireplace, and 9 Ft ceilings on the main level. The spacious kitchen has a large island that is perfect for entertaining, stunning quartz counter tops, and a pantry. Plenty of windows throughout allowing for tons of natural light. Convenient mudroom located off the upgraded 3 car garage. Large primary suite with double vanity and walk in closet. Basement is already stubbed for a bathroom and ready to be finished allowing for over 900 Sq Ft of extra finish. Home warranty included AND peace of mind knowing that Jerry's Homes is a local builder that has been building since 1957!
$404,900
4611 NW 17th Street Ankeny, IA 50023
Open House:
Sunday, 11/17 1:00-3:00PM
- Type:
- Single Family
- Sq.Ft.:
- 1,594
- Status:
- Active
- Beds:
- 3
- Lot size:
- 0.2 Acres
- Year built:
- 2024
- Baths:
- 2.00
- MLS#:
- 693542
ADDITIONAL INFORMATION
Stunning Tudor/European style bi-attached home located in Ankeny. Exquisite detail has been given to enhance the gorgeous curb appeal of this 3 bedroom, 2 bath home. Beautiful cabinetry with quartz counter tops and large walk-in pantry (think coffee bar), accent wall, fireplace, main floor laundry & drop zone. Primary ensuite showcases a beautiful tile shower, dual sinks, walk-in closet. Full basement offering wonderful storage! Large double attached garage. Covered deck to enjoy those evening sunsets!
$404,900
4615 NW 17th Street Ankeny, IA 50023
- Type:
- Single Family
- Sq.Ft.:
- 1,594
- Status:
- Active
- Beds:
- 3
- Lot size:
- 0.2 Acres
- Year built:
- 2024
- Baths:
- 2.00
- MLS#:
- 693534
ADDITIONAL INFORMATION
Stunning Tudor/European style bi-attached home located in Ankeny. Exquisite detail has been given to enhance the gorgeous curb appeal of this 3 bedroom, 2 bath home. Beautiful cabinetry with quartz countertops and large walk-in pantry (think coffee bar), accent wall, fireplace, main floor laundry & drop zone. Primary en-suite showcases a beautiful tile shower, dual sinks, walk-in closet. Full basement offering wonderful storage. Large double attached garage. Covered deck to enjoy those evening sunsets!
$392,500
3610 NW 27th Street Ankeny, IA 50023
Open House:
Wednesday, 11/13 9:00-7:00PM
- Type:
- Single Family
- Sq.Ft.:
- 1,750
- Status:
- Active
- Beds:
- 3
- Lot size:
- 0.24 Acres
- Year built:
- 2024
- Baths:
- 3.00
- MLS#:
- 693491
ADDITIONAL INFORMATION
ASK About Builder Paid Financing Promo's with Preferred Lender! Experience affordable luxury in Ankeny's Trestle Ridge community with Greenland Homes' Arlington Plan. This inviting residence offers 3 bedrooms, 2.5 bathrooms, and a 3-car garage, providing ample space for modern living. The flexible den or dining room area and convenient drop zone enhance functionality and comfort. Enjoy peace of mind with a 2-year builder warranty, ensuring your investment is protected. With no need to wait for a realtor, you can tour this home on your schedule using UTour. It's easy! Discover the perfect blend of convenience and comfort in Trestle Ridge schedule your tour today.
Open House:
Wednesday, 11/13 3:30-6:00PM
- Type:
- Single Family
- Sq.Ft.:
- 1,515
- Status:
- Active
- Beds:
- 4
- Lot size:
- 0.23 Acres
- Year built:
- 2024
- Baths:
- 3.00
- MLS#:
- 693123
ADDITIONAL INFORMATION
Welcome to Your Dream home...This lovely 4 bed (3 on main floor and 1 in the basement) 3 bath ranch home offers over 2300 sq. ft. of finished space. Home features an open floor plan with a gorgeous fireplace. Kitchen includes stainless steel appliances, quartz countertops, backsplash and a spacious pantry. Master bathroom features his/hers vanity, tile shower and a large walk in closet. Main floor also features a 2nd & 3rd bedroom, full bath, laundry room, mudroom as well as a dining room. Lower lever features a family room, additional bedroom, full bathroom and lots of storage area. Home also offers a covered deck, large concrete patio, irrigation, landscaping and much more. All information obtained from seller and public records.
$565,000
2712 NW 27th Street Ankeny, IA 50023
- Type:
- Single Family
- Sq.Ft.:
- 1,706
- Status:
- Active
- Beds:
- 4
- Lot size:
- 0.24 Acres
- Year built:
- 2024
- Baths:
- 3.00
- MLS#:
- 693052
ADDITIONAL INFORMATION
With a focus on delivering functional and comfortable designs, VanDerKamp Home Builders' Lexington ranch plan certainly delivers! The floor plan boasts 2 bedrooms on the main level and 2 bedrooms in the lower level, with 9-foot ceilings throughout and a charming maintenance-free covered deck. The spacious kitchen is a standout feature, showcasing oyster painted (light gray) cabinets and stained island, quartz countertops, a generous walk-in corner pantry with rain glass door and custom wood floating shelves, an 8-foot island, luxury vinyl flooring for effortless upkeep and all appliances included. Open to the kitchen is the great room, complete with electric fireplace surrounded by built-in shelving and floating shelves, large windows, and a dining area with convenient access to the covered deck. The master suite offers a double vanity in the bathroom, a tiled shower, separate toilet room and walk-in closet with impressive custom built-ins. Additional highlights of this home include a laundry room with folding counter/sink and drop zone for added convenience near the garage entry. The lower level is sure to impress with its large recreation room, wet bar with beverage frig, 2 bedrooms, and full bathroom. With an 825 square foot 3-car garage with epoxied floor, passive radon system, and fully sodded yard with irrigation, this is a must-see! All information obtained from Seller and public records.
Open House:
Thursday, 11/14 11:00-3:00PM
- Type:
- Single Family
- Sq.Ft.:
- 1,430
- Status:
- Active
- Beds:
- 4
- Lot size:
- 0.21 Acres
- Year built:
- 2024
- Baths:
- 3.00
- MLS#:
- 693078
ADDITIONAL INFORMATION
*Open Weekly: Wed & Thurs: 11AM to 3PM, Sat: 9AM to Noon, & Sun 1PM to 4PM.* ATTENTION: Greenland Homes now includes ALL Appliances: Stove, Microwave, Dishwasher, Fridge, & Washer/Dryer! Ask about our 2 Year Rate Promo through our preferred lender! Must close by year end. The Harrison III two-story, 4-bedroom residence crafted by Greenland Homes offers the perfect blend of elegance, functionality, and modern living. Nestled on a spacious corner lot, this home boasts a sprawling backyard, providing a serene oasis for relaxation and entertaining. As you step inside, you'll be greeted by the warm and inviting ambiance of a well-designed floor plan. Upstairs, you'll discover four generously-sized bedrooms, each thoughtfully designed with comfort and style in mind. One of the standout features of this home is the three-car garage, providing both convenience and ample storage space for your vehicles and belongings. Thinking about expanding your living space in the future? The basement is pre-plumbed and ready for your personal touch. Create a home office, a cozy entertainment space, or an additional bedroom? The choice is yours! Don't miss the opportunity to make this Greenland Homes masterpiece your forever home! Schedule your private showing today and envision the endless possibilities that await you in this perfect family haven. Control your home's security with the touch of a button on your smartphone; front door lock, thermostat, front lights, and garage door opener.
Open House:
Wednesday, 11/13 9:00-7:00PM
- Type:
- Single Family
- Sq.Ft.:
- 2,047
- Status:
- Active
- Beds:
- 4
- Lot size:
- 0.24 Acres
- Year built:
- 2024
- Baths:
- 3.00
- MLS#:
- 692823
ADDITIONAL INFORMATION
*Check out this home at your own convenience: UTour Home Open 7 days a week 9AM to 7PM.* ATTENTION: Greenland Homes now includes ALL Appliances: Stove, Microwave, Dishwasher, Fridge, & Washer/Dryer! Ask about our 2 Year Rate Promo through our preferred lender! Must close by year end. Welcome to the Presion III spanning 2047 sq ft of thoughtfully designed living space. Boasting four generously sized bedrooms and three baths, there's abundant room for relaxation and rejuvenation. Need a dedicated workspace? Look no further than the great office/den space, perfect for productivity or unwinding with a good book. The heart of the home lies in its spacious kitchen, where culinary aspirations come to life and memories are made. Be sure to check out the large pantry! Don't miss out on the opportunity to experience unparalleled living in the Preston III. A few added features on this home: irrigation, covered patio, blind package, under cabinet lighting, and a tile shower with glass door. Greenland Homes is proud to offer a 2-year builder warranty, providing you with peace of mind in your new home. Their commitment to customer satisfaction ensures that you'll enjoy your new space for years to come. Control your home's security with the touch of a button on your smartphone; front door lock, thermostat, front lights, and garage door opener. Greenland Homes has additional homes available in Adel, Altoona, Ankeny, Bondurant, Clive, Elkhart, Granger, Madrid, Norwalk, Van Meter & Waukee.
- Type:
- Land
- Sq.Ft.:
- n/a
- Status:
- Active
- Beds:
- n/a
- Lot size:
- 0.42 Acres
- Baths:
- MLS#:
- 692511
ADDITIONAL INFORMATION
Camden Woods South is a charming community on the west side of Ankeny featuring Strahan Construction homes, each unique in style with exquisite architectural details and European flavor. This lot is offered at a reduced price as the Camden Woods South project is near completion. Camden Woods South lots are sold exclusively in conjunction with a custom home build purchase agreement with Strahan Construction.
$109,900
9033 NW 30th Court Ankeny, IA 50023
- Type:
- Land
- Sq.Ft.:
- n/a
- Status:
- Active
- Beds:
- n/a
- Lot size:
- 0.66 Acres
- Baths:
- MLS#:
- 692508
ADDITIONAL INFORMATION
Located near Saylorville lake on the southwest edge of Ankeny, Camden West Estates features spacious executive lots. Exclusive to Strahan Construction, each custom home is unique in style with exquisite architecture and old world charm. Camden West Estates lots are sold exclusively in conjunction with a custom home build purchase agreement with Strahan Construction. HOA will be set up in the future and is estimated at $200 per year.
$109,900
9039 NW 30th Court Ankeny, IA 50023
- Type:
- Land
- Sq.Ft.:
- n/a
- Status:
- Active
- Beds:
- n/a
- Lot size:
- 0.39 Acres
- Baths:
- MLS#:
- 692499
ADDITIONAL INFORMATION
Located near Saylorville lake on the southwest edge of Ankeny, Camden West Estates features spacious executive lots. Exclusive to Strahan Construction, each custom home is unique in style with exquisite architecture and old world charm. This beautiful pond view lot sits on a quiet cul-de-sac and is a wonderful landscape to build your luxury home. Camden West Estates lots are sold exclusively in conjunction with a custom home build purchase agreement with Strahan Construction. HOA will be set up in the future and is estimated at $200 per year.
- Type:
- Land
- Sq.Ft.:
- n/a
- Status:
- Active
- Beds:
- n/a
- Lot size:
- 0.47 Acres
- Baths:
- MLS#:
- 692460
ADDITIONAL INFORMATION
Camden Country Estates is one of Ankeny's finest developments located near Saylorville Lake and the Neal Smith Bike Trail (soon to connect to the Iowa famous High Trestle Trail). Featuring Strahan Construction homes, which are known for exquisite architecture, old world charm and European style, Camden Country Estates is the perfect area to build your luxury home. Camden Country Estate lots are sold exclusively in conjunction with a custom home build purchase agreement with Strahan Construction.
- Type:
- Land
- Sq.Ft.:
- n/a
- Status:
- Active
- Beds:
- n/a
- Lot size:
- 0.51 Acres
- Baths:
- MLS#:
- 692455
ADDITIONAL INFORMATION
Camden Country Estates is one of Ankeny's finest developments located near Saylorville Lake and the Neal Smith Bike Trail (soon to connect to the Iowa famous High Trestle Trail). Featuring Strahan Construction homes, which are known for exquisite architecture, old world charm and European style, Camden Country Estates is the perfect area to build your luxury home. Camden Country Estates lots are sold exclusively in conjunction with a custom home build purchase agreement with Strahan Construction.
- Type:
- Land
- Sq.Ft.:
- n/a
- Status:
- Active
- Beds:
- n/a
- Lot size:
- 0.53 Acres
- Baths:
- MLS#:
- 692448
ADDITIONAL INFORMATION
Camden Country Estates is one of Ankeny?s finest developments located near Saylorville Lake and the Neil Smith Bike Trail (soon to connect to the Iowa famous High Trestle Trail). Featuring Strahan Construction homes, which are known for exquisite architecture, old world charm and European style, Camden Country Estates is the perfect area to build your luxury home. Camden Country Estate lots are sold exclusively in conjunction with a custom home build purchase agreement with Strahan Construction.
$199,900
3486 NW 76th Drive Ankeny, IA 50023
- Type:
- Land
- Sq.Ft.:
- n/a
- Status:
- Active
- Beds:
- n/a
- Lot size:
- 0.67 Acres
- Baths:
- MLS#:
- 692420
ADDITIONAL INFORMATION
Timber Valley Estates offers a private escape with close access to Saylorville Lake and the Neal Smith bike trail (soon to connect to the Iowa famous High Trestle Trail). Boasting 19 executive wooded lots, each one half acre or more in size, the development provides a perfect canvas to build a distinguished home. Exclusive to Strahan Construction as builder all of these luxury custom homes have a unique style and stunning exteriors. Timber Valley Estates lots are sold exclusively in conjunction with a custom home build purchase agreement with Strahan Construction. HOA will be set up in the future and is estimated at $200 per year.
$195,900
3498 NW 76th Drive Ankeny, IA 50023
- Type:
- Land
- Sq.Ft.:
- n/a
- Status:
- Active
- Beds:
- n/a
- Lot size:
- 0.67 Acres
- Baths:
- MLS#:
- 692336
ADDITIONAL INFORMATION
Timber Valley Estates offers a private escape with close access to Saylorville Lake and the Neal Smith bike trail (soon to connect to the Iowa famous High Trestle Trail). Boasting 19 executive wooded lots, each one half acre or more in size, the development provides a perfect canvas to build a distinguished home. Exclusive to Strahan Construction as builder all of these luxury custom homes have a unique style and stunning exteriors. Timber Valley Estates lots are sold exclusively in conjunction with a custom home build purchase agreement with Strahan Construction. HOA will be set up in the future and is estimated at $200 per year.
$192,900
3400 NW 76th Drive Ankeny, IA 50023
- Type:
- Land
- Sq.Ft.:
- n/a
- Status:
- Active
- Beds:
- n/a
- Lot size:
- 0.7 Acres
- Baths:
- MLS#:
- 692388
ADDITIONAL INFORMATION
Timber Valley Estates offers a private escape with close access to Saylorville Lake and the Neal Smith bike trail (soon to connect to the Iowa famous High Trestle Trail). Boasting 19 executive wooded lots, each one half acre or more in size, the development provides a perfect canvas to build a distinguished home. Exclusive to Strahan Construction as builder all of these luxury custom homes have a unique style and stunning exteriors. Just short of ¾ an acre this gorgeous wooded lot is a rare find in Ankeny. Timber Valley Estates lots are sold exclusively in conjunction with a custom home build purchase agreement with Strahan Construction. HOA will be set up in the future and is estimated at $200 per year.
$199,900
3474 NW 76th Drive Ankeny, IA 50023
- Type:
- Land
- Sq.Ft.:
- n/a
- Status:
- Active
- Beds:
- n/a
- Lot size:
- 0.64 Acres
- Baths:
- MLS#:
- 692373
ADDITIONAL INFORMATION
Timber Valley Estates offers a private escape with close access to Saylorville Lake and the Neal Smith bike trail (soon to connect to the Iowa famous High Trestle Trail). Boasting 19 executive wooded lots, each one half acre or more in size, the development provides a perfect canvas to build a distinguished home. Exclusive to Strahan Construction as builder all of these luxury custom homes have a unique style and stunning exteriors. Timber Valley Estates lots are sold exclusively in conjunction with a custom home build purchase agreement with Strahan Construction. HOA will be set up in the future and is estimated at $200 per year.
$195,900
3520 NW 76th Drive Ankeny, IA 50023
- Type:
- Land
- Sq.Ft.:
- n/a
- Status:
- Active
- Beds:
- n/a
- Lot size:
- 0.62 Acres
- Baths:
- MLS#:
- 692339
ADDITIONAL INFORMATION
Timber Valley Estates offers a private escape with close access to Saylorville Lake and the Neal Smith bike trail (soon to connect to the Iowa famous High Trestle Trail). Boasting 19 executive wooded lots, each one half acre or more in size, the development provides a perfect canvas to build a distinguished home. Exclusive to Strahan Construction as builder all of these luxury custom homes have a unique style and stunning exteriors. Timber Valley Estates lots are sold exclusively in conjunction with a custom home build purchase agreement with Strahan Construction. HOA will be set up in the future and is estimated at $200 per year.
$239,000
3479 NW 76th Drive Ankeny, IA 50023
- Type:
- Land
- Sq.Ft.:
- n/a
- Status:
- Active
- Beds:
- n/a
- Lot size:
- 0.49 Acres
- Baths:
- MLS#:
- 692391
ADDITIONAL INFORMATION
Timber Valley Estates offers a private escape with close access to Saylorville Lake and the Neal Smith bike trail (soon to connect to the Iowa famous High Trestle Trail). Boasting 19 executive wooded lots, each one half acre or more in size, the development provides a perfect canvas to build a distinguished home. Exclusive to Strahan Construction as builder all of these luxury custom homes have a unique style and stunning exteriors. This gorgeous wooded walk-out lot is a rare find. Timber Valley Estates lots are sold exclusively in conjunction with a custom home build purchase agreement with Strahan Construction. HOA will be set up in the future and is estimated at $200 per year.
$307,990
2905 NW 30th Lane Ankeny, IA 50023
Open House:
Wednesday, 11/13 9:00-5:00PM
- Type:
- Single Family
- Sq.Ft.:
- 1,169
- Status:
- Active
- Beds:
- 3
- Lot size:
- 0.06 Acres
- Year built:
- 2024
- Baths:
- 3.00
- MLS#:
- 691933
ADDITIONAL INFORMATION
*MOVE-IN READY* D.R. Horton, America’s Builder, introduces a beautiful ranch home, The Taylor. This home is located in our 36 West Community with access to an exclusive clubhouse, pool, pickleball court, and more. The Taylor offers 3 bedrooms, 2.5 bathrooms, and a 2-car garage in an open concept layout. You'll enjoy the spacious living room and a cozy electric fireplace with mantle at the front of the plan. The gorgeous kitchen boasts stunning, quartz countertops, a kitchen island - perfect for entertaining, and an oversized pantry. The main bedroom features a large walk-in closet and full ensuite bath with a double sink vanity. The finished lower level offers additional living space with a 2nd and 3rd bedroom, full bathroom, living room, and large storage room. All D.R. Horton Iowa homes include our America’s Smart Home™ Technology and comes with an industry-leading suite of smart home products. Video doorbell, garage door control, lighting, door lock, thermostat, and voice - all controlled through one convenient app! Also included are DEAKO® decorative light switches with smart switch capability. This home is currently under construction. Photos may be similar but not necessarily of subject property, including interior and exterior colors, finishes and appliances. Special financing is available through Builder’s preferred lender offering exceptionally low 30-year fixed FHA/VA and Conventional rates. See Builder representative for details on how to save THOUSANDS of dollars!

This information is provided exclusively for consumers’ personal, non-commercial use, and may not be used for any purpose other than to identify prospective properties consumers may be interested in purchasing. This is deemed reliable but is not guaranteed accurate by the MLS. Copyright 2024 Des Moines Area Association of Realtors. All rights reserved.
Ankeny Real Estate
The median home value in Ankeny, IA is $314,400. This is higher than the county median home value of $247,000. The national median home value is $338,100. The average price of homes sold in Ankeny, IA is $314,400. Approximately 68.64% of Ankeny homes are owned, compared to 26.99% rented, while 4.37% are vacant. Ankeny real estate listings include condos, townhomes, and single family homes for sale. Commercial properties are also available. If you see a property you’re interested in, contact a Ankeny real estate agent to arrange a tour today!
Ankeny, Iowa 50023 has a population of 66,346. Ankeny 50023 is more family-centric than the surrounding county with 44.47% of the households containing married families with children. The county average for households married with children is 34.53%.
The median household income in Ankeny, Iowa 50023 is $92,959. The median household income for the surrounding county is $73,015 compared to the national median of $69,021. The median age of people living in Ankeny 50023 is 32.9 years.
Ankeny Weather
The average high temperature in July is 85.8 degrees, with an average low temperature in January of 12.4 degrees. The average rainfall is approximately 35.9 inches per year, with 33.9 inches of snow per year.
