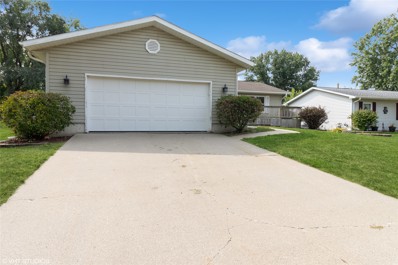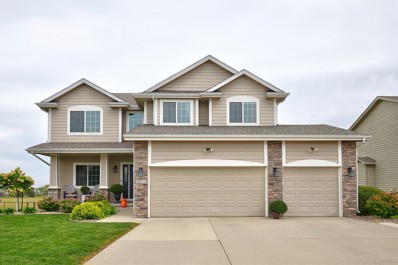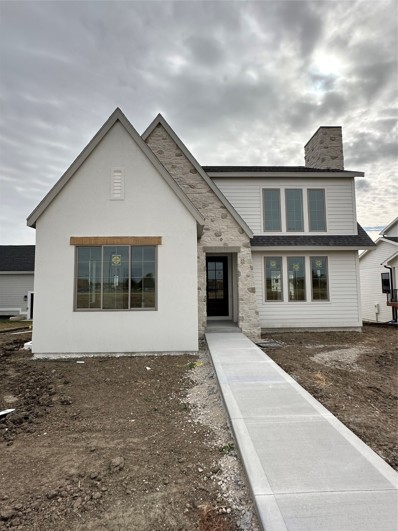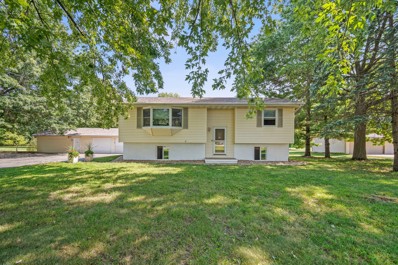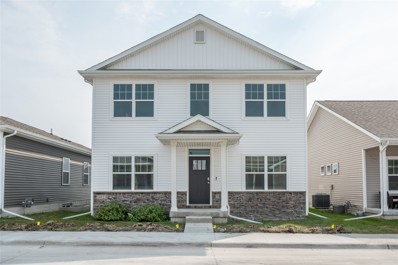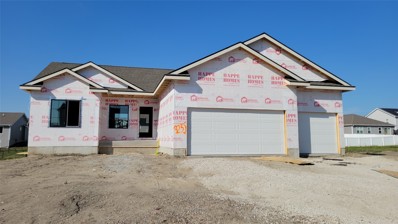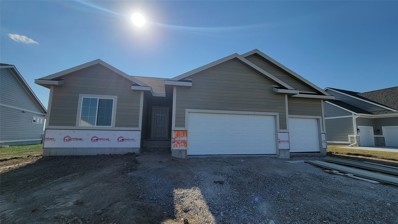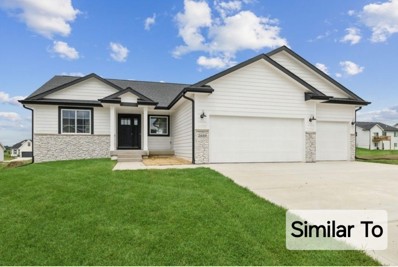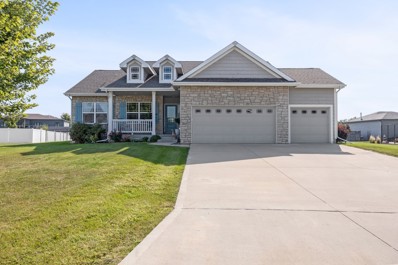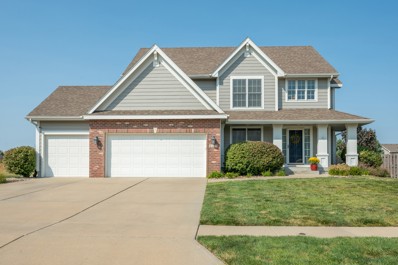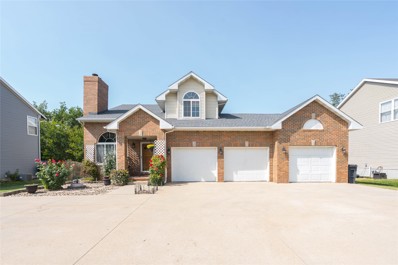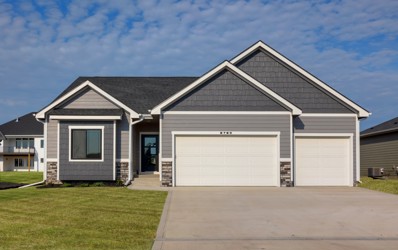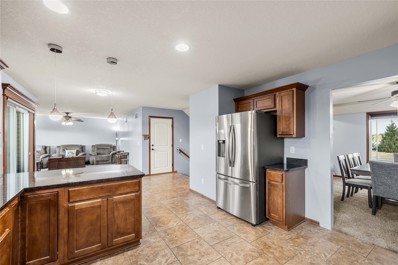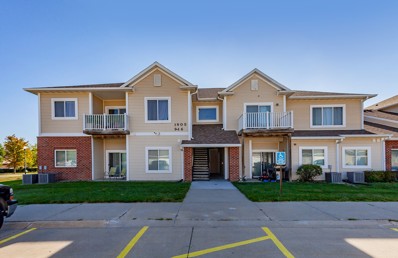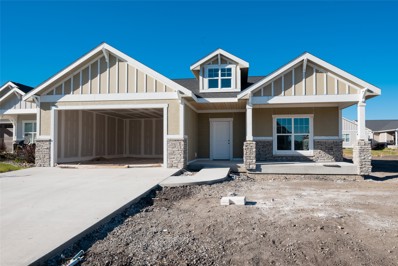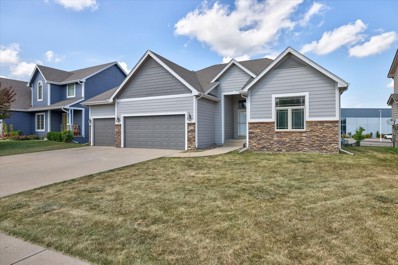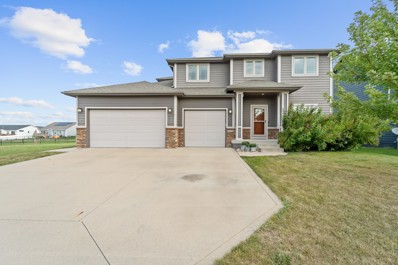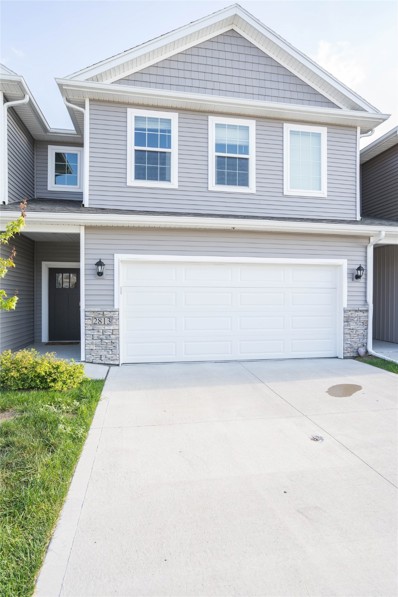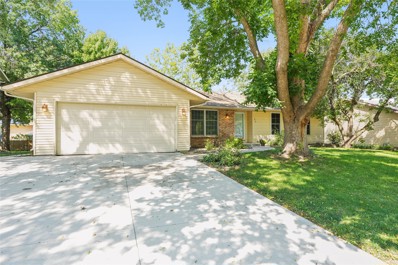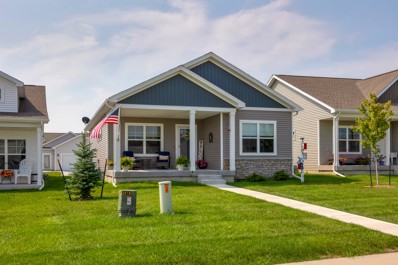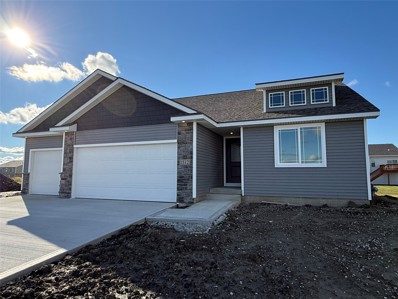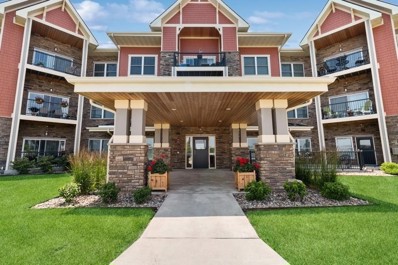Ankeny IA Homes for Rent
$300,000
1217 SW 3rd Street Ankeny, IA 50023
- Type:
- Single Family
- Sq.Ft.:
- 1,552
- Status:
- Active
- Beds:
- 3
- Lot size:
- 0.39 Acres
- Year built:
- 1995
- Baths:
- 3.00
- MLS#:
- 704112
ADDITIONAL INFORMATION
Ankeny Ranch Features many updates. Situated in a Parklike Setting with Sunset Park next door. Home Features Updated Kitchen, Master Bathroom and Guest Bathroom, 1,552 Finished Square Feet and additional 1,432 Square Feet in Lower Level in the Remodel Stage, Opportunity to Finish Your Way! Home Features Large Deck on Front of Home for Entertaining and Enjoying morning Coffee. Large Family Room that adjoins Good Size Updated Kitchen with Quartz Countertops, Subway Tiled Backsplash, Newer Cabinets, Pantry, Stainless Steel Appliances, (All Appliances Stay) (Gas Stove). Good Size Dining Area. Updated Large Master Bedroom with Professional Updated Master Bathroom with Walk-In Tiled Shower, Quartz Vanity, Ceramic Tiled Floor. Quest Bathroom Features Professional Remodeled Bathroom with Tiled Shower, Quartz Vanity and Ceramic Tiled Floor. Home also features 2 additional Good Size Bedrooms. Laundry Room Has been Remodeled with LVP Flooring & Cabinets, Washer & Dryer are included and Mudd Room just off the Large 2 Car Attached Garage. Lower Level is in the Remodel State & You get to Finish the Way You Want, ¾ bath. Another Large Deck off Kitchen, Great for Entertaining, maybe a Hot Tub. Large Deck opens to Large Fenced Yard, Great for Games, Possible Pool, Trampoline. Large 12 x 16 Shed included, store Your Lawnmower, Snowblower. Elementary Schools just a few blocks away.
- Type:
- Single Family
- Sq.Ft.:
- 2,111
- Status:
- Active
- Beds:
- 4
- Lot size:
- 0.21 Acres
- Year built:
- 2011
- Baths:
- 4.00
- MLS#:
- 703748
ADDITIONAL INFORMATION
Welcome to your dream home in a charming neighborhood! This stunning property features a cozy stone fireplace and elegant LVP floors, creating a warm and inviting atmosphere. Enjoy the convenience of a custom mud room and a daylight basement that backs onto a school and playground—offering the perfect blend of privacy and access to outdoor fun with no neighbors behind you. The home is beautifully adorned with smart siding and stylish stone columns. Stay cool in the summer with split AC on the top level and take advantage of the well-maintained lawn with irrigation system. The expansive deck and concrete patio are perfect for entertaining or relaxing outdoors. The updated kitchen boasts a spacious island with room for barstools, making it a delightful space for family gatherings. With the added convenience of a second-floor laundry and a finished, updated basement, this home truly has it all. Don’t miss out on this incredible opportunity—schedule your tour today!
- Type:
- Single Family
- Sq.Ft.:
- 2,487
- Status:
- Active
- Beds:
- 5
- Lot size:
- 0.26 Acres
- Year built:
- 2024
- Baths:
- 4.00
- MLS#:
- 703919
ADDITIONAL INFORMATION
Welcome to this gorgeous 1.5 story by Caliber Homes in Prairie Trail, Ankeny! Enjoy the high-end, custom-like finishes throughout specially selected by our in-house design team; and functional floor plan you'll love by our in-house architects. This one is a must-see! Location, location, location! Ankeny High School right across the street and walkability to The District and all it has to offer! Ask about the Scholarship Fund available just for living in the development. Communication, service & attention to detail you'll appreciate long after move in day. We have new inventory & would love to welcome you to the Caliber family. Whether you pick a custom or spec home, we have you & your family covered from in house architecture to hands-on personal designers that will guide you.
$365,000
8465 NW 26th Street Ankeny, IA 50023
- Type:
- Single Family
- Sq.Ft.:
- 1,026
- Status:
- Active
- Beds:
- 4
- Lot size:
- 1.02 Acres
- Year built:
- 1970
- Baths:
- 2.00
- MLS#:
- 703873
ADDITIONAL INFORMATION
Discover your tranquil oasis in this expansive Ankeny split level. Boasting over 1,700 square feet of finished living space, this home offers ample room for comfortable living and entertaining. Lots of updates have recently been completed for you including luxurious LVP flooring on the main level and a beautifully renovated kitchen featuring brand new Shannondoha cabinets, quartz countertops, and stainless-steel Maytag appliances. Step outside onto the oversized multi-level deck, where you can enjoy stunning views of your private 1-acre lot. Two spacious bedrooms are located on this floor as well as a full bathroom. The finished lower level is home to two additional bedrooms, a 3/4 bathroom and a cozy family room, perfect for movie nights. Laundry is also located on this level and walks out to the backyard. The home also benefits from a brand-new septic system installed in July of 2024, new Trane HVAC system and new roof by Bakeris Roofing in 2021. If you are searching for storage space, you will love the spacious 3 car detached garage that provides room for vehicles and more. Bonus, this home is within Crocker township which keeps your property taxes low! Don't miss this opportunity to own this spacious home in a desirable Ankeny neighborhood. Schedule your private tour today! All information obtained from Seller and public records.
- Type:
- Single Family
- Sq.Ft.:
- 1,895
- Status:
- Active
- Beds:
- 3
- Lot size:
- 0.06 Acres
- Year built:
- 2020
- Baths:
- 3.00
- MLS#:
- 703794
ADDITIONAL INFORMATION
Welcome to the home located in the 36 West community, with access to an exclusive clubhouse, pool, pickleball court, and more. This 1.5 story home has 3 bedrooms, 2.5 bathrooms home features a 2-car rear load garage. This home also has an open layout with a wonderful living space with high ceilings and dining area. The gorgeous kitchen has a large island, perfect for entertaining. Coming in from the garage, there is a mudroom with built in lockers and a half bath. Rounding out the main floor is a spacious master bedroom with an ensuite bathroom, which features a double vanity. The second-floor features 2 bedrooms and a full bathroom. It also features with a open space which can be living room or game area or a library .The basement is unfinished but has an option to put a bedroom and full bath in, offering the opportunity for additional space in the home! Don't miss this rare to find plan in the great neighborhood with all amenities included in HOA.
$435,000
3235 NW 27th Circle Ankeny, IA 50023
- Type:
- Single Family
- Sq.Ft.:
- 1,550
- Status:
- Active
- Beds:
- 3
- Lot size:
- 0.24 Acres
- Year built:
- 2024
- Baths:
- 2.00
- MLS#:
- 703789
ADDITIONAL INFORMATION
Welcome to the popular Happe Homes Callista Ranch plan! You will find this home loaded with features including: tiled shower, hard surface flooring throughout living space, 2x6 construction, painted cabinets, quartz counters, and so much more! The Callista floor plan features split bedrooms with the primary suite on one side of the house with a pass through from the laundry to primary suite closet. Open layout in main living/kitchen space with a dinette space that leads out to the deck where you can enjoy a beautiful future park view! Kitchen features upgraded cabinets, quartz counters, tile backsplash and a hidden pantry! Lower level ready to be finished with daylight windows and pre-plumb for future bath and wet bar. Be sure to ask about the FREE moving incentive included with Happe Homes. Call today for your tour! All information obtained from seller and public records.
$459,900
2405 NW 29th Street Ankeny, IA 50023
- Type:
- Single Family
- Sq.Ft.:
- 1,613
- Status:
- Active
- Beds:
- 3
- Lot size:
- 0.22 Acres
- Year built:
- 2024
- Baths:
- 2.00
- MLS#:
- 703785
ADDITIONAL INFORMATION
Indulge in the charm and comfort of the new and improved Narhap plan by Happe Homes, a stunning ranch-style residence with a thoughtfully designed split bedroom layout. The kitchen features an 8' island, gas range with custom trimmed hood vent, HUGE hidden pantry and is open to the oversize family room bursting with natural light. Step out from your dinette space to enjoy the covered deck with pond views! The lower level is ready to be finished with pre plumb for bath and wet bar. Don't miss the extra depth in the garage! This home is a testament to the quality craftsmanship that Happe Homes proudly presents. The Happe Home standards bring unbeatable value, featuring 2x6 construction, passive radon systems, 9 ft main level ceilings, an executive trim package, and so much more! This residence exemplifies the commitment to excellence in construction and energy efficiency. Take advantage of the free moving program offered by Happe Homes, ensuring a seamless transition to your new home without the hassle of moving your belongings. Each Happe Home is a unique masterpiece, and the Narhap plan is no exception. Schedule your tour and experience firsthand the distinctive features and exceptional craftsmanship that set Happe Homes apart!
$469,900
3223 NW 27th Circle Ankeny, IA 50023
- Type:
- Single Family
- Sq.Ft.:
- 1,784
- Status:
- Active
- Beds:
- 3
- Lot size:
- 0.23 Acres
- Year built:
- 2024
- Baths:
- 3.00
- MLS#:
- 703777
ADDITIONAL INFORMATION
Wow, prepare to be impressed with Happe Homes Charlotte Ranch plan! Walking in the front door you will be greeted by a beautiful switch back staircase and an open floor plan concept with a thoughtfully laid out family room, kitchen and dinette space. The family room features a wall of windows, 9' ceilings, floor to ceiling trimmed out fireplace and hard surface flooring that flows into the kitchen and dinette space. The kitchen showcases beautiful 42" upper cabinets, large island, tile backsplash, custom hood vent and HUGE hidden pantry! Primary suite is split off from the spare bedrooms for privacy. Main level includes a half bath that is perfect for guests. Lower level is ready for finish including a large family room without wet bar, 4th bedroom and additional bath.
$550,000
8697 NW 27th Court Ankeny, IA 50023
- Type:
- Single Family
- Sq.Ft.:
- 1,862
- Status:
- Active
- Beds:
- 4
- Lot size:
- 0.58 Acres
- Year built:
- 2014
- Baths:
- 3.00
- MLS#:
- 703670
ADDITIONAL INFORMATION
Welcome to this stunning custom ranch-style home with over 2,800 finished sq ft on a half-acre lot! This beautifully crafted residence offers an open layout that perfectly blends comfort and style, featuring 3 spacious bedrooms on the main level. The updated kitchen boasts modern finishes and seamlessly flows into the formal dining area, where a two-sided fireplace adds warmth and charm, shared with the inviting living room. The main level also includes the convenience of a laundry room and a generously sized primary bedroom with a luxurious en-suite, including a relaxing soaking tub and a walk-in closet. Step outside to a spacious deck, perfect for outdoor dining and entertaining, overlooking the fully fenced-in yard, ideal for privacy and play. The fully finished lower level provides an additional 1,000 sq. ft. of living space, perfect for entertaining or hosting guests. It features a large family room, a 4th bedroom, and a 3rd full bathroom. Don't miss your chance to own this exceptional property in Rock Creek Ridge! All information obtained from seller and public records.
$434,900
4112 SW 2nd Street Ankeny, IA 50023
Open House:
Tuesday, 11/12 1:00-3:00PM
- Type:
- Single Family
- Sq.Ft.:
- 2,117
- Status:
- Active
- Beds:
- 4
- Lot size:
- 0.3 Acres
- Year built:
- 2007
- Baths:
- 3.00
- MLS#:
- 703709
ADDITIONAL INFORMATION
Move right in and be home for the Holidays! This beautiful four bedroom Strahan resale located in Camden West features a welcoming two story entry, open main living area with a fire place and built-ins, flex space just off the main entry, hardwoods and new carpet throughout. Envision gatherings in the kitchen around the large center island and ample prep space with the generous counterspace. A mudroom with laundry and half bath round out the main floor. Upstairs you will find the large primary ensuite, three additional bedrooms and a full bath. Lower level awaits your finishing touches! Enjoy evenings on the deck overlooking the fully fenced yard. Move-in ready property in a fantastic location on Ankeny's southwest side with easy access to recreation, shopping, restaurants and schools.
$394,900
1018 SW Ankeny Road Ankeny, IA 50023
- Type:
- Single Family
- Sq.Ft.:
- 1,836
- Status:
- Active
- Beds:
- 3
- Lot size:
- 0.38 Acres
- Year built:
- 2003
- Baths:
- 3.00
- MLS#:
- 703547
ADDITIONAL INFORMATION
Welcome to this stunning custom-built two-story home, crafted with exceptional attention to detail! Featuring durable 2x6 construction on the main levels and 2x9 in the basement, this home offers enhanced stability. The basement boasts an 11-foot ceiling and upgrades throughout. Upon entering, you’re greeted by a bright and airy open-concept living space designed for both comfort and entertaining. The focal point of the living room is a striking wood burning fireplace, perfect for cozy gatherings. The kitchen features wrap-around counters, stainless steel appliances, and a large dining area—ideal for family meals and hosting guests. Upstairs, you'll find three generously sized bedrooms, each offering ample closet space. The primary suite features a spa-like ensuite bathroom with a jacuzzi tub. Step outside to your own private oasis, backing onto a tranquil wooded area with a fire pit area and a creek that runs through the backyard with plenty of trees that provide unmatched privacy. The large deck is perfect for outdoor dining and enjoying the peaceful surroundings. With a 3-car garage, you’ll have plenty of room for storage and parking. The walkout basement is framed and ready for your finishing touches, offering the opportunity for additional living space. Recent updates include a newer AC, a new roof installed in 2022, and a new water heater from 2021, ready for you to move in. Experience the perfect blend of luxury, comfort, and convenience in this extraordinary home!
Open House:
Sunday, 11/17 12:30-3:30PM
- Type:
- Single Family
- Sq.Ft.:
- 1,596
- Status:
- Active
- Beds:
- 5
- Lot size:
- 0.23 Acres
- Year built:
- 2024
- Baths:
- 3.00
- MLS#:
- 703377
ADDITIONAL INFORMATION
Welcome to Your Dream home...This lovely 5 bed (3 on main floor and 2 in the basement) 3 bath ranch home offer over 2400 sq. ft. of finished space with oversized garage . Home features open floor plan with a gorgeous fireplace. Kitchen includes stainless steel appliances, quartz countertops, and a spacious pantry. Master bathroom features his/hers vanity, tile shower and a large walk in closet. Main floor also features 2nd & 3rd bedroom, full bath, laundry room, mudroom as well as a dining room. Lower lever features family room, bedroom, full bathroom, and lots of storage area. Sunroom, large concrete patio, irrigation, landscaping and much more. All information obtained from seller and public records.
$359,900
4807 NW 5th Street Ankeny, IA 50023
- Type:
- Single Family
- Sq.Ft.:
- 2,036
- Status:
- Active
- Beds:
- 4
- Lot size:
- 0.22 Acres
- Year built:
- 2012
- Baths:
- 3.00
- MLS#:
- 703297
ADDITIONAL INFORMATION
Welcome home! You will love this 4 Bed, 3 bath family home situated on a corner lot in NW Ankeny! This home offers you the space to come in and make it your own. You will step inside with a nice dining or office space with a beautiful front window. The big open kitchen offers great counter and cupboard space and opens up to a cozy family gathering space with a fireplace and beautiful trim work above the windows. Upstairs offers a master suite, three additional bedrooms, a full bath and laundry. Washer and Dryer included! Outside you'll discover a newer expanded Trek deck and firepit area. Enjoy all the ponds and walking trails within this great neighborhood and a short walk up the street to Watercrest Park. This home is move-in ready and provides you peace of mind as it has a brand-new Furnace and A/C, custom window shades throughout, all stainless steel appliances, and the basement is all framed out ready to be finished! The garage has ample storage space and an extra parking pad. What a great family home! All information obtained from seller and public records.
- Type:
- Condo
- Sq.Ft.:
- 1,014
- Status:
- Active
- Beds:
- 2
- Year built:
- 2006
- Baths:
- 2.00
- MLS#:
- 703223
ADDITIONAL INFORMATION
Discover this 2-bedroom, 2-bathroom condo with an ideal Ankeny location! Located in a prime area near shopping, dining, and parks, this well-maintained unit features an open floor plan, spacious living areas, and a private balcony. The primary suite includes an ensuite bath and good size closet. Enjoy convenient amenities like in-unit laundry and dedicated parking. Perfect for low-maintenance living in a sought-after location! Fresh paint throughout. Carpets have all been cleaned and deck washed and stained.
- Type:
- Single Family
- Sq.Ft.:
- 1,329
- Status:
- Active
- Beds:
- 2
- Lot size:
- 0.14 Acres
- Year built:
- 2024
- Baths:
- 2.00
- MLS#:
- 703209
ADDITIONAL INFORMATION
This property is the last one available in the development!! Welcome to 2607 SW Vineyard Ln in Ankeny, Iowa, nestled within the charming 55+ community of The Vineyard. This stunning 2-bed, 2-bath home balances comfort and convenience with 1,329 square feet of well-designed living space. Enjoy the beauty of hard surface floors, abundant natural light from large windows, and the warmth of a cozy fireplace in the living room. The kitchen has quartz countertops, stainless steel appliances, and ample storage. The master suite offers a spacious walk-in closet and en-suite bathroom, while a second bedroom and full bathroom provide additional comfort. Outside, unwind on the covered deck or relax on the inviting front porch. With an unfinished basement adding 1,243 square feet of potential, this home offers room to grow. The Vineyard community enhances your lifestyle with amenities like a clubhouse, fitness room, and pickleball court. Located just a short drive from Ankeny's shopping, dining, and entertainment, and with easy access to I-35 for quick commutes to Des Moines, this home combines the best of both worlds. HOA fees cover lawn care, irrigation, and clubhouse use, ensuring you enjoy the carefree Prairie Trail lifestyle you've been dreaming of in this vibrant active adult community!
$379,900
912 NW 33rd Street Ankeny, IA 50023
- Type:
- Single Family
- Sq.Ft.:
- 1,691
- Status:
- Active
- Beds:
- 3
- Lot size:
- 0.24 Acres
- Year built:
- 2004
- Baths:
- 3.00
- MLS#:
- 701828
ADDITIONAL INFORMATION
Welcome to 912 NW 33rd St, Ankeny, IA 50023 – a stunning 3-bedroom, 2-bathroom ranch-style home located in the beautiful North Ankeny neighborhood. This spacious 1,691 sqft residence features an inviting eat-in kitchen and a large living room with vaulted ceilings, perfect for both relaxing and entertaining. The home also includes a partially finished basement, offering additional space for storage or future expansion. Recently updated with a fresh coat of paint and new flooring, this home is move-in ready and full of charm. The fenced-in backyard provides a private space for outdoor activities, gardening, or simply enjoying the fresh air. Situated just 5 minutes from I-80, Ankeny Centennial High School, and Northview Middle School, it provides convenient access to top-rated schools and easy commuting options. Don’t miss your chance to own this delightful home in a sought-after community!
$420,000
3521 NW 14th Street Ankeny, IA 50023
- Type:
- Single Family
- Sq.Ft.:
- 1,496
- Status:
- Active
- Beds:
- 4
- Lot size:
- 0.23 Acres
- Year built:
- 2016
- Baths:
- 3.00
- MLS#:
- 701807
ADDITIONAL INFORMATION
Welcome to this great 4-bedroom ranch in Ankeny, built by Sage Homes and brimming with character. This home features an inviting layout, with a spacious eat-in kitchen, hardwood floors, and an open living room anchored by a cozy stone/wood gas fireplace. The kitchen is a open, complete with a large walk-in pantry that is hidden behind a cabinet and a convenient laundry room with lockers just off the garage. The primary bedroom offers a serene retreat with its own ensuite, featuring double vanities and a walk-in shower. The lower level is fully finished, providing a versatile bonus living/media room, an additional bedroom and bath, an exercise room, and ample storage space. Enjoy relaxing on the charming front porch or entertaining in the open backyard. With all appliances included, this home offers great space and value. Don't miss out—call today to see it for yourself!
$439,900
1116 NW 27th Street Ankeny, IA 50023
- Type:
- Single Family
- Sq.Ft.:
- 2,321
- Status:
- Active
- Beds:
- 4
- Lot size:
- 0.25 Acres
- Year built:
- 2013
- Baths:
- 3.00
- MLS#:
- 701843
ADDITIONAL INFORMATION
Prepare to be impressed with this gorgeous one-owner, immaculate home. Originally built by Artessa Homes, the craftsmanship shines throughout. The fully insulated, oversized 4-stall garage, covered back deck, and outstanding location are just a few of the highlights. The main floor offers a bonus room perfect for an office or den, and the open-concept kitchen, living room, and dining room combo create a welcoming space to enjoy. Don't miss the corner pantry and peninsula island in the kitchen. The upper level boasts 4 large bedrooms, a laundry room, and an extremely spacious primary suite with dual vanities, a tile shower, and a soaking tub. The basement is ready for your finishing touches, with plumbing prepped for a bathroom. The gem of this home is its prime location with easy access to schools, parks, shopping, restaurants, golf, and more.
$239,900
2813 NW 35th Lane Ankeny, IA 50023
- Type:
- Condo
- Sq.Ft.:
- 1,611
- Status:
- Active
- Beds:
- 3
- Lot size:
- 0.03 Acres
- Year built:
- 2021
- Baths:
- 3.00
- MLS#:
- 701467
ADDITIONAL INFORMATION
Calling all investors! Here is a great investment opportunity with a renter in place. Step inside to discover a spacious living area, highlighted by a large living room with an elegant electric fireplace. The modern kitchen features stainless steel appliances, recessed lighting, and a center island with seating that provides both functionality and style. The painted cabinets add a touch of warmth, making this kitchen the heart of the home. Upstairs, you'll find sizable bedrooms designed for comfort and privacy, with the highlight being the large primary suite that boasts an ensuite bath, complete with dual vanities for added convenience, and a walk-in closet. A two-car attached garage provides ample parking and storage. The association features a community pool, clubhouse, and pickleball courts. Call to schedule a showing today!
$312,900
314 NW Bramble Road Ankeny, IA 50023
- Type:
- Single Family
- Sq.Ft.:
- 1,726
- Status:
- Active
- Beds:
- 3
- Lot size:
- 0.22 Acres
- Year built:
- 1979
- Baths:
- 3.00
- MLS#:
- 701167
ADDITIONAL INFORMATION
Experience the charm and comfort of this stunning ranch and all its amenities. As you enter, you're greeted by a formal living room perfect for hosting guests in your new space. The primary bedroom is spacious and includes a convenient half bath. The two additional bedrooms are generously sized and feature new Pella windows. A full bath is located off the hallway. The eat-in kitchen boasts recent updates, with a refrigerator replaced just last year. A four-season addition, complete with a wall A/C unit, offers versatile space ready for your personal touch. Relax in the cozy family room by the warmth of the gas fireplace. The lower level includes two non-conforming bedrooms, a 3/4 bath, laundry area, and a large rec room for endless possibilities. This charming ranch is conveniently located near Ankeny’s attractions, including schools, Cascade Water Park, and local parks. You can enjoy easy access behind the home to the High Trestle Trail.
$309,900
2619 NW 31st Street Ankeny, IA 50023
- Type:
- Single Family
- Sq.Ft.:
- 1,169
- Status:
- Active
- Beds:
- 3
- Lot size:
- 0.07 Acres
- Year built:
- 2022
- Baths:
- 3.00
- MLS#:
- 701331
ADDITIONAL INFORMATION
Don't miss out on this charming, move-in ready 3 bedroom home in NW Ankeny! Throw away the lawn mower and shovel as those things are taken care of for you, along with access to a swimming pool and pickleball court, all for VERY affordable monthly dues! Take note that you can buy a brand new version of this same floor plan right now, but it is $10,000 more. THIS home wins out due to its larger yard size and open view out the front windows. The say location matters, and this home is the clear winner in this development! Inside you will find 3 bedrooms and 2.5 baths. The home has been very well cared for and still remains in a "like new" condition overall. You will love the charming curb appeal and large front porch that awaits as you pull up to this home. Is this the one you have been waiting for? Come and take a look today and make it yours!
$255,000
721 SW 46th Street Ankeny, IA 50023
- Type:
- Single Family
- Sq.Ft.:
- 1,036
- Status:
- Active
- Beds:
- 3
- Lot size:
- 0.21 Acres
- Year built:
- 2005
- Baths:
- 2.00
- MLS#:
- 700926
ADDITIONAL INFORMATION
Over 2000 square feet in this 3 bedroom, two bathroom ranch style home. Located on the SW side of Ankeny in one of the most convenient neighborhoods to amenities within Ankeny and to the Des Moines metro. Features of this home include no HOA dues, a large 0.21 acre lot, fully finished lower level, large two stall garage, established landscaping, zero maintenance exterior, and a flat and usable yard. Interior features of the home include: All appliances included, gas fireplace, large open kitchen ample cabinets and pantry closet, main level laundry, hardwood floors, large deck, family room in the lower level, workout/golf room in the non-conforming 4th bedroom downstairs, great storage space, updated light fixtures, ceiling fans, and neutral paint colors. This home is move in ready and very easy to show, please call an agent today for a private tour or more information.
$749,000
5407 NW 13th Street Ankeny, IA 50023
- Type:
- Single Family
- Sq.Ft.:
- 1,771
- Status:
- Active
- Beds:
- 5
- Lot size:
- 0.24 Acres
- Year built:
- 2022
- Baths:
- 5.00
- MLS#:
- 701081
ADDITIONAL INFORMATION
This home is in the framing stage and is ready for you to make it your own! This home backs to the largest pond in the grove, fall asleep to the tranquil sound of the fountain. There is almost 3200 square feet to call your own in this 5 bedroom and 4 1/2 bathroom home. Dining area loaded with windows and walks out to your covered deck overlooking the pond. There is still time to customize this home to make it your own! Call your Local agent for additional details! Similar photos coming soon.
- Type:
- Single Family
- Sq.Ft.:
- 1,417
- Status:
- Active
- Beds:
- 3
- Lot size:
- 0.25 Acres
- Year built:
- 2024
- Baths:
- 2.00
- MLS#:
- 700990
ADDITIONAL INFORMATION
*Open Weekly: Wed & Thurs: 11AM to 3PM, Sat: 9AM to Noon, & Sun 1PM to 4PM.* ATTENTION: Greenland Homes now includes ALL Appliances: Stove, Microwave, Dishwasher, Fridge, & Washer/Dryer! Ask about our 2 Year Rate Promo through our preferred lender! Must close by year end. Greenland Homes Dogwood B Ranch Plan, home has 3 bedrooms & 2 bath areas. 1417 Sq. Ft. on the main level with an unfinished lower level already pre-plumbed for a future bathroom and wet bar making future finish much simpler. Step into the welcoming atmosphere of this home, where a well-placed mudroom & laundry room off the 3-car garage ensure a clutter-free entry. The heart of the home is a spacious eat-in kitchen, complete with premium features such as LVP floors, backsplash, sleek quartz countertops, slate appliances, and a convenient breakfast bar for casual dining. As you explore, you'll discover a slider that leads to the deck, offering a serene space to enjoy the outdoors. The open great room with a gas fireplace, perfect for relaxing or entertaining. Plus, with a 2 YEAR BUILDER WARRANTY, you can rest easy knowing that your investment is well-protected. Control your home's security with the touch of a button on your smartphone; front door lock, thermostat, front lights, and garage door opener. Greenland Homes has additional homes available in Adel, Altoona, Ankeny, Bondurant, Clive, Elkhart, Granger, Madrid, Norwalk, Van Meter & Waukee.
- Type:
- Condo
- Sq.Ft.:
- 1,157
- Status:
- Active
- Beds:
- 2
- Lot size:
- 3.03 Acres
- Year built:
- 2017
- Baths:
- 2.00
- MLS#:
- 700944
ADDITIONAL INFORMATION
Vintage Cooperative is an Independent 55+ Co-Op community. The Poplar plan features a vaulted ceiling and is a corner unit with tons of natural light. The 2 bed 2 bath is located on the 3rd floor. When you walk in there is a large coat/storage closet. There is a good-sized laundry room In the unit with a full-size washer/dryer and more storage. The kitchen has upgraded SS appliances, a pantry, and a lg island. There are sliding doors out to a covered patio. The master bedroom is a good size, with a walk-in closet and attached bath. There is a heated underground parking garage with a car wash bay. Some amenities are an exercise room, library, game room with a pool table, and a guest room you may rent for company. You may reserve the large party/ gathering room with a kitchen and an outdoor patio with a grill. The monthly fees cover a share of the master mortgage, property tax, reserves, internal and external maintenance, gas heat, water/sewer, garbage, basic cable/internet service, and secure heated underground parking.

This information is provided exclusively for consumers’ personal, non-commercial use, and may not be used for any purpose other than to identify prospective properties consumers may be interested in purchasing. This is deemed reliable but is not guaranteed accurate by the MLS. Copyright 2024 Des Moines Area Association of Realtors. All rights reserved.
Ankeny Real Estate
The median home value in Ankeny, IA is $314,400. This is higher than the county median home value of $247,000. The national median home value is $338,100. The average price of homes sold in Ankeny, IA is $314,400. Approximately 68.64% of Ankeny homes are owned, compared to 26.99% rented, while 4.37% are vacant. Ankeny real estate listings include condos, townhomes, and single family homes for sale. Commercial properties are also available. If you see a property you’re interested in, contact a Ankeny real estate agent to arrange a tour today!
Ankeny, Iowa 50023 has a population of 66,346. Ankeny 50023 is more family-centric than the surrounding county with 44.47% of the households containing married families with children. The county average for households married with children is 34.53%.
The median household income in Ankeny, Iowa 50023 is $92,959. The median household income for the surrounding county is $73,015 compared to the national median of $69,021. The median age of people living in Ankeny 50023 is 32.9 years.
Ankeny Weather
The average high temperature in July is 85.8 degrees, with an average low temperature in January of 12.4 degrees. The average rainfall is approximately 35.9 inches per year, with 33.9 inches of snow per year.
