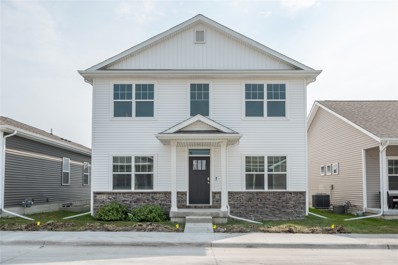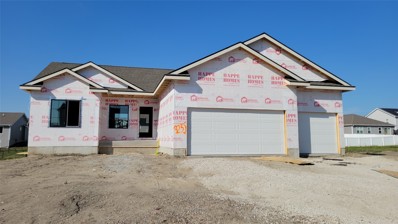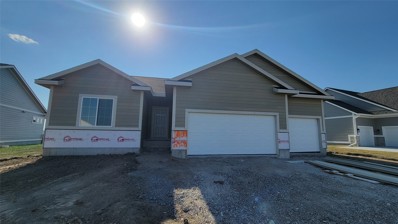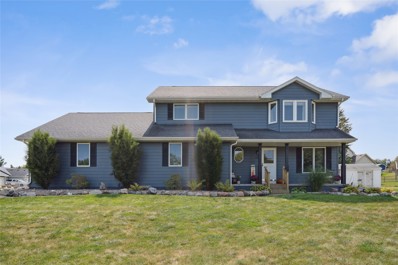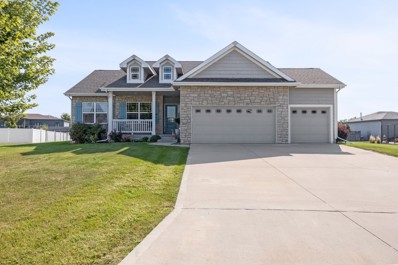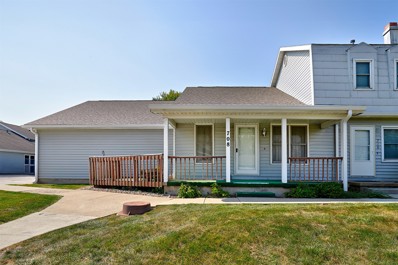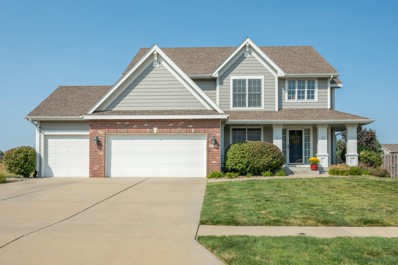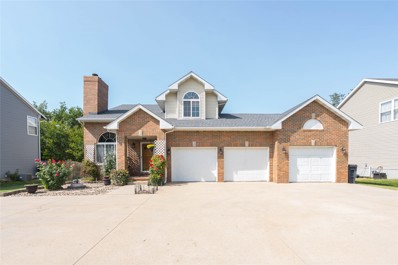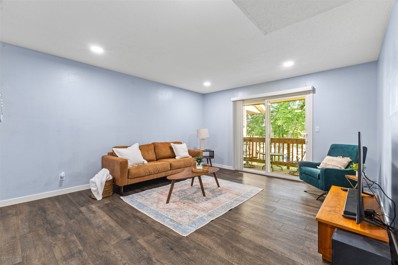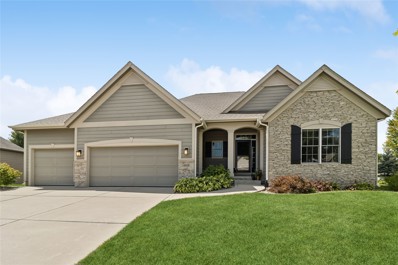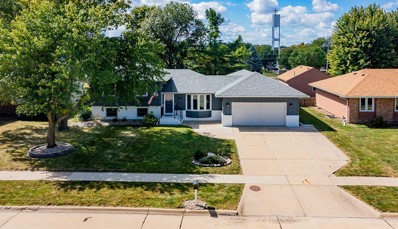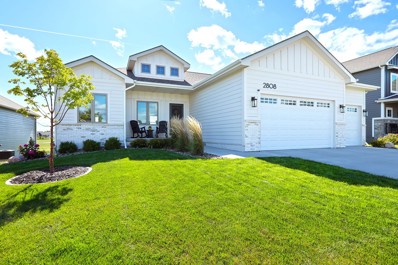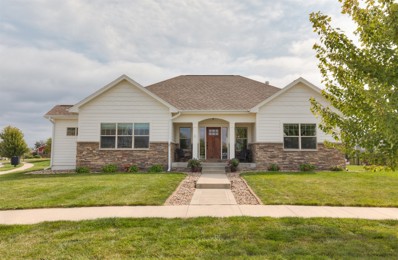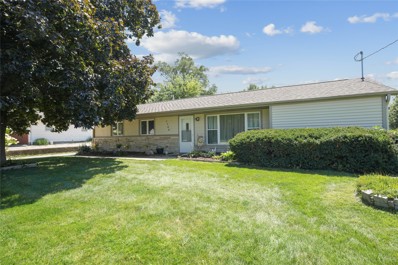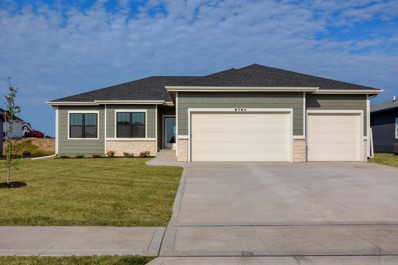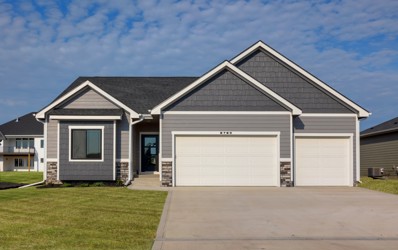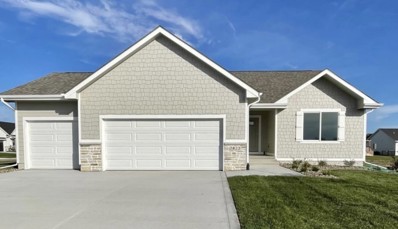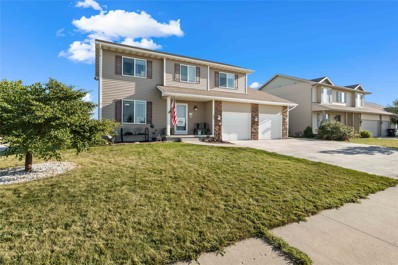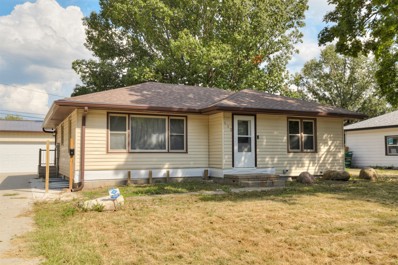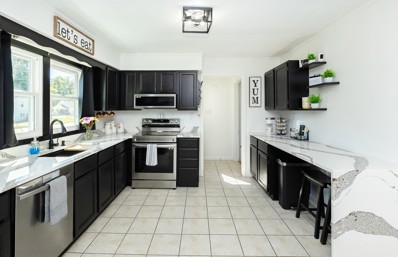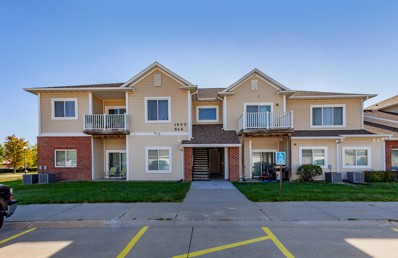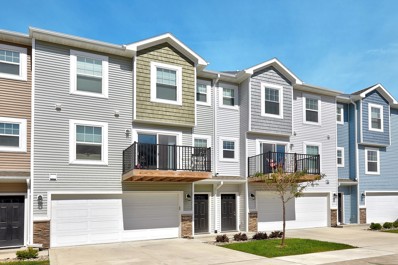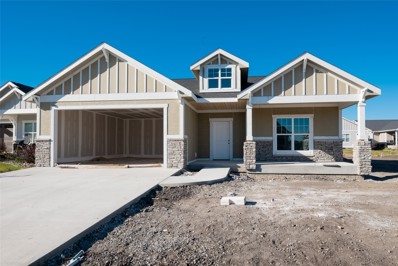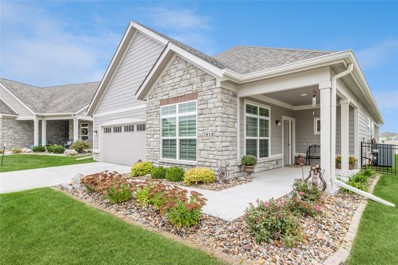Ankeny IA Homes for Rent
- Type:
- Single Family
- Sq.Ft.:
- 1,895
- Status:
- Active
- Beds:
- 3
- Lot size:
- 0.06 Acres
- Year built:
- 2020
- Baths:
- 3.00
- MLS#:
- 703794
ADDITIONAL INFORMATION
Welcome to the home located in the 36 West community, with access to an exclusive clubhouse, pool, pickleball court, and more. This 1.5 story home has 3 bedrooms, 2.5 bathrooms home features a 2-car rear load garage. This home also has an open layout with a wonderful living space with high ceilings and dining area. The gorgeous kitchen has a large island, perfect for entertaining. Coming in from the garage, there is a mudroom with built in lockers and a half bath. Rounding out the main floor is a spacious master bedroom with an ensuite bathroom, which features a double vanity. The second-floor features 2 bedrooms and a full bathroom. It also features with a open space which can be living room or game area or a library .The basement is unfinished but has an option to put a bedroom and full bath in, offering the opportunity for additional space in the home! Don't miss this rare to find plan in the great neighborhood with all amenities included in HOA.
$435,000
3235 NW 27th Circle Ankeny, IA 50023
- Type:
- Single Family
- Sq.Ft.:
- 1,550
- Status:
- Active
- Beds:
- 3
- Lot size:
- 0.24 Acres
- Year built:
- 2024
- Baths:
- 2.00
- MLS#:
- 703789
ADDITIONAL INFORMATION
Welcome to the popular Happe Homes Callista Ranch plan! You will find this home loaded with features including: tiled shower, hard surface flooring throughout living space, 2x6 construction, painted cabinets, quartz counters, and so much more! The Callista floor plan features split bedrooms with the primary suite on one side of the house with a pass through from the laundry to primary suite closet. Open layout in main living/kitchen space with a dinette space that leads out to the deck where you can enjoy a beautiful future park view! Kitchen features upgraded cabinets, quartz counters, tile backsplash and a hidden pantry! Lower level ready to be finished with daylight windows and pre-plumb for future bath and wet bar. Be sure to ask about the FREE moving incentive included with Happe Homes. Call today for your tour! All information obtained from seller and public records.
$459,900
2405 NW 29th Street Ankeny, IA 50023
- Type:
- Single Family
- Sq.Ft.:
- 1,613
- Status:
- Active
- Beds:
- 3
- Lot size:
- 0.22 Acres
- Year built:
- 2024
- Baths:
- 2.00
- MLS#:
- 703785
ADDITIONAL INFORMATION
Indulge in the charm and comfort of the new and improved Narhap plan by Happe Homes, a stunning ranch-style residence with a thoughtfully designed split bedroom layout. The kitchen features an 8' island, gas range with custom trimmed hood vent, HUGE hidden pantry and is open to the oversize family room bursting with natural light. Step out from your dinette space to enjoy the covered deck with pond views! The lower level is ready to be finished with pre plumb for bath and wet bar. Don't miss the extra depth in the garage! This home is a testament to the quality craftsmanship that Happe Homes proudly presents. The Happe Home standards bring unbeatable value, featuring 2x6 construction, passive radon systems, 9 ft main level ceilings, an executive trim package, and so much more! This residence exemplifies the commitment to excellence in construction and energy efficiency. Take advantage of the free moving program offered by Happe Homes, ensuring a seamless transition to your new home without the hassle of moving your belongings. Each Happe Home is a unique masterpiece, and the Narhap plan is no exception. Schedule your tour and experience firsthand the distinctive features and exceptional craftsmanship that set Happe Homes apart!
$469,900
3223 NW 27th Circle Ankeny, IA 50023
- Type:
- Single Family
- Sq.Ft.:
- 1,784
- Status:
- Active
- Beds:
- 3
- Lot size:
- 0.23 Acres
- Year built:
- 2024
- Baths:
- 3.00
- MLS#:
- 703777
ADDITIONAL INFORMATION
Wow, prepare to be impressed with Happe Homes Charlotte Ranch plan! Walking in the front door you will be greeted by a beautiful switch back staircase and an open floor plan concept with a thoughtfully laid out family room, kitchen and dinette space. The family room features a wall of windows, 9' ceilings, floor to ceiling trimmed out fireplace and hard surface flooring that flows into the kitchen and dinette space. The kitchen showcases beautiful 42" upper cabinets, large island, tile backsplash, custom hood vent and HUGE hidden pantry! Primary suite is split off from the spare bedrooms for privacy. Main level includes a half bath that is perfect for guests. Lower level is ready for finish including a large family room without wet bar, 4th bedroom and additional bath.
- Type:
- Single Family
- Sq.Ft.:
- 2,248
- Status:
- Active
- Beds:
- 4
- Lot size:
- 0.3 Acres
- Year built:
- 1995
- Baths:
- 4.00
- MLS#:
- 703502
ADDITIONAL INFORMATION
Step into this one-of-a-kind home offering a unique layout designed for maximum functionality and entertainment. Come inside off the charming front porch to a main floor featuring a private office space, a dream kitchen with pantry and granite countertops, huge laundry/mud room off the garage, and an open flow to the generous dining room and inviting living space. What makes this home better than the rest? A four season sunroom that you will want to spend ALL of your time in. Calling all project people with the perfect space off the garage to use as a workshop, craft room or hobby space! Upstairs are four large bedrooms, with a primary suite designed for relaxation. The basement is the perfect game spot with room for a theater space, game room, bar and more! There's even a bathroom so you never have to miss the next big play. Plenty of storage in the unfinished space as well. Outside is a fully fenced yard, top of the line hot tub (seats 7 and only 2 years old!), and the most peaceful neighborhood. There won't be another house like this one, so come see it today!
$585,000
8697 NW 27th Court Ankeny, IA 50023
- Type:
- Single Family
- Sq.Ft.:
- 1,862
- Status:
- Active
- Beds:
- 4
- Lot size:
- 0.58 Acres
- Year built:
- 2014
- Baths:
- 3.00
- MLS#:
- 703670
ADDITIONAL INFORMATION
Welcome to this stunning custom ranch-style home in the highly desirable Rock Creek Ridge neighborhood! This beautifully crafted residence offers an open layout that perfectly blends comfort and style, featuring 3 spacious bedrooms on the main level. The updated kitchen boasts modern finishes and seamlessly flows into the formal dining area, where a two-sided fireplace adds warmth and charm, shared with the inviting living room. The main level also includes the convenience of a laundry room and a generously sized primary bedroom with a luxurious en suite, including a relaxing soaking tub and a walk-in closet. Step outside to a spacious deck, perfect for outdoor dining and entertaining, overlooking the fully fenced-in yard, ideal for privacy and play. The fully finished lower level provides an additional 1,000 sq. ft. of living space, perfect for entertaining or hosting guests. It features a large family room, a 4th bedroom, and a 3rd full bathroom. Situated on a half-acre lot, this home offers ample outdoor space for both relaxation and recreation. Don't miss your chance to own this exceptional property in Rock Creek Ridge! All information obtained from seller and public records.
- Type:
- Condo
- Sq.Ft.:
- 920
- Status:
- Active
- Beds:
- 2
- Year built:
- 1978
- Baths:
- 2.00
- MLS#:
- 703581
ADDITIONAL INFORMATION
Great AS-IS Opportunity! This 2-bedroom, 1-bathroom townhome in Ankeny offers 920 sq. ft. of potential, located near Westwood School. Includes a basement and an attached 1-car garage. Ideal for buyers looking to build equity with some personal touches. Pet-friendly community with restrictions: up to 3 cats/1 dog under 80 lbs. Not suitable for investors, but perfect for those looking to make it their own. Excellent value in a sought-after location! All information obtained from seller and public records.
$444,900
4112 SW 2nd Street Ankeny, IA 50023
- Type:
- Single Family
- Sq.Ft.:
- 2,117
- Status:
- Active
- Beds:
- 4
- Lot size:
- 0.3 Acres
- Year built:
- 2007
- Baths:
- 3.00
- MLS#:
- 703709
ADDITIONAL INFORMATION
Beautiful two story located in Ankeny's highly desired Camden West neighborhood. With loads of curb appeal and many updates, this four bedroom Strahan resale features a welcoming two story entry, flex space ideal for relaxing with a book, office/den or cozy dining space and open main living area with a fire place and built-ins. The kitchen has a large center island, eat-in space and pantry. A mudroom with laundry and half bath round out the main floor. Upstairs you will find the large primary ensuite, three additional bedrooms and a full bath. Lower level awaits your finishing touches! Enjoy evenings on the deck overlooking the fully fenced yard. Fantastic location on Ankeny's southwest side with easy access to recreation, shopping, restaurants and schools.
$399,900
1018 SW Ankeny Road Ankeny, IA 50023
- Type:
- Single Family
- Sq.Ft.:
- 1,836
- Status:
- Active
- Beds:
- 3
- Lot size:
- 0.38 Acres
- Year built:
- 2003
- Baths:
- 3.00
- MLS#:
- 703547
ADDITIONAL INFORMATION
Welcome to this stunning custom-built two-story home, crafted with exceptional attention to detail! Featuring durable 2x6 construction on the main levels and 2x9 in the basement, this home offers enhanced stability. The basement boasts an 11-foot ceiling and upgrades throughout. Upon entering, you’re greeted by a bright and airy open-concept living space designed for both comfort and entertaining. The focal point of the living room is a striking wood burning fireplace, perfect for cozy gatherings. The kitchen features wrap-around counters, stainless steel appliances, and a large dining area—ideal for family meals and hosting guests. Upstairs, you'll find three generously sized bedrooms, each offering ample closet space. The primary suite features a spa-like ensuite bathroom with a jacuzzi tub. Step outside to your own private oasis, backing onto a tranquil wooded area with a fire pit area and a creek that runs through the backyard with plenty of trees that provide unmatched privacy. The large deck is perfect for outdoor dining and enjoying the peaceful surroundings. With a 3-car garage, you’ll have plenty of room for storage and parking. The walkout basement is framed and ready for your finishing touches, offering the opportunity for additional living space. Recent updates include a newer AC, a new roof installed in 2022, and a new water heater from 2021, ready for you to move in. Experience the perfect blend of luxury, comfort, and convenience in this extraordinary home!
- Type:
- Condo
- Sq.Ft.:
- 888
- Status:
- Active
- Beds:
- 2
- Year built:
- 1977
- Baths:
- 1.00
- MLS#:
- 703544
ADDITIONAL INFORMATION
Investor friendly condo! This two-bedroom condo has abundant natural light, new flooring, fresh paint, and a covered deck. You will love the newly remodeled bathroom and main floor laundry. Tons of storage space in the garage and fantastic Ankeny location. All appliances stay! Call your favorite agent today for a tour!
$550,000
4015 SW 5th Court Ankeny, IA 50023
- Type:
- Single Family
- Sq.Ft.:
- 1,717
- Status:
- Active
- Beds:
- 5
- Lot size:
- 0.39 Acres
- Year built:
- 2013
- Baths:
- 4.00
- MLS#:
- 703421
ADDITIONAL INFORMATION
Quality built and meticulously maintained, this upscale one owner home is everything you’ll want in comfortable and stylish living. The white trim and cabinetry combine modern elegance with the beauty of birch hardwood floors and accents. Wonderful natural light brings the outdoors in with no backyard neighbors, just a lovely, treed view in the distance. The covered deck makes a great space to enjoy your view. This home boasts of 5 bedrooms and 4 bathrooms, providing ample space for family, guests, or a home office. The generous sized master suite ensures room for everything you’ll need to make it your own retreat. First floor laundry with sink and built in cabinets, a half bath and bench area all off the garage entrance round out the main floor. The daylight lower level is finished with a large family room and 2 of the 5 bedrooms with a full bath. This level also provides ample storage for keeping your home organized. Enjoy lower energy bills with a geothermal system and energy savings in mind. The lawn is irrigated and easy to care for. You’ll want to schedule your tour soon!
$339,900
910 NW Maple Street Ankeny, IA 50023
- Type:
- Single Family
- Sq.Ft.:
- 1,578
- Status:
- Active
- Beds:
- 4
- Lot size:
- 0.32 Acres
- Year built:
- 1978
- Baths:
- 3.00
- MLS#:
- 703445
ADDITIONAL INFORMATION
Excellent location in the Heart of Ankeny just down the street from Prairie Ridge Park Sports Complex and close to everything! Home features four bedrooms, three bathrooms and lots of updates, with two lots equaling 1/3 acre. Large front formal dining room as you enter the home makes for great parties and dinners with new flooring. Great kitchen with tons of counter space and cabinets with newer LVP floors. Stainless steel appliances-all staying including washer and dryer. Newer carpet throughout the home. Huge main level living room with new electric fireplace. Upstairs are three bedrooms with updated full bath in hallway. Primary has updated ¾ bath with tile shower. Finished basement with fireplace, new carpet and updated 3/4 bath and bedroom. Lowest level has great storage and big laundry room with sink, counter and cabinets. Out back enjoy the poured stamped concrete patio and fully fenced yard. Amazing sunsets and so close to everything Ankeny!
- Type:
- Single Family
- Sq.Ft.:
- 1,597
- Status:
- Active
- Beds:
- 5
- Lot size:
- 0.24 Acres
- Year built:
- 2020
- Baths:
- 3.00
- MLS#:
- 703438
ADDITIONAL INFORMATION
Located just two blocks from Rock Creek and Centennial High School, this stunning 5-bedroom, 3-bathroom walkout ranch is situated in the sought-after Centennial Pointe neighborhood in NW Ankeny. Built with the high-quality craftsmanship, this home offers a spacious and open main level featuring 3 bedrooms, 2 bathrooms, a welcoming family room, a large kitchen, a convenient mudroom, and a pantry. The master suite includes a luxurious tiled shower, dual vanities, and a private water closet. The walkout lower level adds 2 more bedrooms, another comfortable family room, a wet bar, a full bathroom, and plenty of storage space. The exterior boasts an irrigated yard, with nearby walking trails, large ponds, and easy access to schools, shopping, and recreation. With quick access to NW 36th Street, commuting is a breeze. All information has been obtained from the seller and public records.
$499,900
2662 SW 20th Circle Ankeny, IA 50023
- Type:
- Single Family
- Sq.Ft.:
- 1,693
- Status:
- Active
- Beds:
- 4
- Lot size:
- 0.36 Acres
- Year built:
- 2015
- Baths:
- 4.00
- MLS#:
- 703247
ADDITIONAL INFORMATION
Beautiful 4 bedroom ranch home in Ankeny’s Prairie Trail. With over 3,000 sq ft of finish this home will not disappoint. The open concept floor plan is perfect for entertaining! A beautiful kitchen with a large island, new gas range opens to the family and dining with convenient sliders out to the back deck and patio. Enter from the garage to a mud area, half bath and laundry off of the kitchen making a trip home from the grocery store easy. A spacious primary suite with walk-in closet and unbelievable bathroom including a tile shower, soaking tub and dual vanity. Two more bedrooms that share a jack and jill full bath complete the main level. Downstairs you will find a large living room/rec room with an amazing bar for entertaining + a private theater room perfect for family movie night! An additional 4th bedroom and a full bath complete the basement. The backyard oasis has so much to offer with entertaining space around the fire pit or on the deck. Relax after the work week in the hot tub or enjoy gardening in the raised garden beds! This home is conveniently located near the neighborhood water park, schools, restaurants and shopping!
$275,000
1700 NW 70th Place Ankeny, IA 50023
- Type:
- Single Family
- Sq.Ft.:
- 1,676
- Status:
- Active
- Beds:
- 4
- Lot size:
- 0.33 Acres
- Year built:
- 1961
- Baths:
- 2.00
- MLS#:
- 702877
ADDITIONAL INFORMATION
Check out this spacious 4 bedroom, 2 bathroom home with an open floor plan. Right off the eat-in kitchen is the living room with a gas fireplace. The slider door opens to the spacious deck and fully fenced yard. The primary bedroom is just off the living area with an en suite bathroom and spacious double entry closets. Enjoy double vanities in the en suite with a corner tub. Three nice sized bedrooms and a full bathroom with tile flooring round off the main floor. Main floor laundry and on demand water heater. House has vinyl siding, newer windows throughout, new roof (2023), and the HVAC was recently serviced. An extra storage shed is behind the two plus car detached garage. Enjoy the nicely landscaped yard in the county side of Ankeny!
Open House:
Sunday, 9/29 1:00-3:00PM
- Type:
- Single Family
- Sq.Ft.:
- 1,589
- Status:
- Active
- Beds:
- 5
- Lot size:
- 0.23 Acres
- Year built:
- 2024
- Baths:
- 3.00
- MLS#:
- 703379
ADDITIONAL INFORMATION
Welcome to Your Dream home...This lovely 5 bed (3 on main floor and 2 in the basement) 3 bath ranch home offer over 2700 sq. ft. of finished space. Home features open floor plan with a gorgeous fireplace. Kitchen includes stainless steel appliances, quartz countertops, and a spacious pantry with grocery door. Master bathroom features his/hers vanity, shower and a large walk in closet. Main floor also features 2nd & 3rd bedroom, full bath, laundry room, mudroom as well as a dining room. Lower lever features family room, two additional bedrooms, full bathroom and lots of storage area. Home also come with covered deck & large concrete patio, irrigation system, landscaping and much more. All information obtained from seller and public records.
Open House:
Sunday, 9/29 1:00-3:00PM
- Type:
- Single Family
- Sq.Ft.:
- 1,596
- Status:
- Active
- Beds:
- 5
- Lot size:
- 0.23 Acres
- Year built:
- 2024
- Baths:
- 3.00
- MLS#:
- 703377
ADDITIONAL INFORMATION
Welcome to Your Dream home...This lovely 5 bed (3 on main floor and 2 in the basement) 3 bath ranch home offer over 2400 sq. ft. of finished space with oversized garage . Home features open floor plan with a gorgeous fireplace. Kitchen includes stainless steel appliances, quartz countertops, and a spacious pantry. Master bathroom features his/hers vanity, tile shower and a large walk in closet. Main floor also features 2nd & 3rd bedroom, full bath, laundry room, mudroom as well as a dining room. Lower lever features family room, bedroom, full bathroom, and lots of storage area. Sunroom, large concrete patio, irrigation, landscaping and much more. All information obtained from seller and public records.
Open House:
Sunday, 9/29 1:00-4:00PM
- Type:
- Single Family
- Sq.Ft.:
- 1,431
- Status:
- Active
- Beds:
- 4
- Lot size:
- 0.31 Acres
- Year built:
- 2023
- Baths:
- 3.00
- MLS#:
- 703330
ADDITIONAL INFORMATION
Come get the most bang for your buck in this lovely home by Benchmark Builders w/approx 2400 sq ft of finish, hard board siding, 3 car garage, all kitchen appliances included & finished lower level!! The Hazel Ranch by Benchmark Builders features a warm designer color scheme creating a cozy & inviting atmosphere through your entire home! The abundance of windows fills your home w/natural light & your vaulted ceilings enhance sense of space & offer a touch of modern elegance. You will love the spacious pantry, large mud room & separate laundry room. This home offers a total of 4 bedrooms w/2 bedrooms on main level. Your finished lower level boasts the add'l 2 bedrooms catering to plenty of space for your family or accommodating guests. Your Primary Suite is a true retreat w/oversized dbl vanity & linen cabinet, offering both functionality & style. Located in highly desirable Centennial Estates, you will enjoy the convenience of easy access to everything such as schools, park, PR Sports Complex & Ankeny's favorite amenities while residing in this charming neighborhood!
$379,500
4807 NW 5th Street Ankeny, IA 50023
- Type:
- Single Family
- Sq.Ft.:
- 2,036
- Status:
- Active
- Beds:
- 4
- Lot size:
- 0.22 Acres
- Year built:
- 2012
- Baths:
- 3.00
- MLS#:
- 703297
ADDITIONAL INFORMATION
Welcome home! You will love this 4 Bed, 3 bath family home situated on a corner lot in NW Ankeny! This home offers you the space to come in and make it your own. You will step inside with a nice dining or office space with a beautiful front window. The big open kitchen offers great counter and cupboard space and opens up to a cozy family gathering space with a fireplace and beautiful trim work above the windows. Upstairs offers a master suite, three additional bedrooms, a full bath and laundry. Washer and Dryer included! Outside you'll discover a newer expanded Trek deck and firepit area. Enjoy all the ponds and walking trails within this great neighborhood and a short walk up the street to Watercrest Park. This home is move-in ready and provides you peace of mind as it has a brand-new Furnace and A/C, custom window shades throughout, all stainless steel appliances, and the basement is all framed out ready to be finished! The garage has ample storage space and an extra parking pad. What a great family home! All information obtained from seller and public records.
$369,990
113 NW Scott Street Ankeny, IA 50023
- Type:
- Single Family
- Sq.Ft.:
- 1,237
- Status:
- Active
- Beds:
- 3
- Lot size:
- 0.26 Acres
- Year built:
- 1966
- Baths:
- 2.00
- MLS#:
- 703255
ADDITIONAL INFORMATION
Great opportunity to add value to this Ankeny home located in the Heart of Ankeny! This home features: 3 Bedrooms, 2 Bathrooms, Finished Basement, Sun Room, Fenced Yard, Over 1,800 Finished Sq. Ft., and much more! It also boasts a 30x33 (990 square foot) Garage (with 2 power panels) with 3 overhead doors plus side parking (perfect for RV and then some) due to a 162 ft. driveway. Roof + Windows + AC + Furnace + Water Heater new in 2018. Built-In Humidifier + Egress Windows + Driveway + Fence all new since 2023. Location: Located off of 1st Street on NW Scott and you can walk out of your backyard right onto the Trestle Trail. Schools, Uptown Ankeny, Community Center, all within a very short walk. So many features to mention. Fantastic location paired with "shop-like" garage is a rare find in Ankeny. Do not miss out on this excellent opportunity!
$279,900
906 SW 3rd Street Ankeny, IA 50023
- Type:
- Single Family
- Sq.Ft.:
- 1,184
- Status:
- Active
- Beds:
- 3
- Lot size:
- 0.22 Acres
- Year built:
- 1930
- Baths:
- 2.00
- MLS#:
- 703245
ADDITIONAL INFORMATION
Welcome to this adorable bungalow home located in Uptown Ankeny! This prime location is close to local shops, restaurants, trails and parks. When you step inside, you'll find a cozy living area right off the entryway, with beautiful flooring that guides you into the updated kitchen. The spacious kitchen features both upper and lower cabinets and less than a year old stainless steel appliances, perfect for all your culinary adventures. Down the hallway, there are three bedrooms, including a newly updated master suite with a dreamy walk-in closet and a private ensuite with a walk-in shower. There's also a full bathroom nearby, great for guests. When you step outside, enjoy two freshly updated deck spaces at the front and back of the home. The oversized 2-car garage provides plenty of room. The backyard is completely enclosed with a privacy fence for added seclusion, which backs up to a park. The roof was replaced in 2021. This delightful home in the heart of Ankeny is a gem you don't want to miss. All info is obtained from the seller and public records.
- Type:
- Condo
- Sq.Ft.:
- 1,014
- Status:
- Active
- Beds:
- 2
- Year built:
- 2006
- Baths:
- 2.00
- MLS#:
- 703223
ADDITIONAL INFORMATION
Discover this 2-bedroom, 2-bathroom condo with an ideal Ankeny location! Located in a prime area near shopping, dining, and parks, this well-maintained unit features an open floor plan, spacious living areas, and a private balcony. The primary suite includes an ensuite bath and good size closet. Enjoy convenient amenities like in-unit laundry and dedicated parking. Perfect for low-maintenance living in a sought-after location! Fresh paint throughout. Carpets have all been cleaned and deck washed and stained.
- Type:
- Condo
- Sq.Ft.:
- 1,358
- Status:
- Active
- Beds:
- 2
- Lot size:
- 0.03 Acres
- Year built:
- 2019
- Baths:
- 3.00
- MLS#:
- 703142
ADDITIONAL INFORMATION
Check out this Trestle Crossing townhome, conveniently located on the NW side of Ankeny. Attached 2-car garage on the first level with an entryway that leads up to the 2nd level. On the second level you have a 1/2 bath, laundry, and a fabulous open-concept living area with a nice size living area with electric fireplace, eat-in kitchen, dining space, and a deck. The kitchen features a nice sized island, granite countertops, pantry and stainless steel appliances. On the third level you will find 2 bedrooms each with their own walk-in closet and ensuite bathroom. Unbeatable location, only minutes away from entertainment, restaurants, and schools. Hop on the bike trail across the street! Enjoy your free time while having your lawn and snow removal taken care of!
- Type:
- Single Family
- Sq.Ft.:
- 1,329
- Status:
- Active
- Beds:
- 2
- Lot size:
- 0.14 Acres
- Year built:
- 2024
- Baths:
- 2.00
- MLS#:
- 703209
ADDITIONAL INFORMATION
Welcome to 2607 SW Vineyard Ln in Ankeny, Iowa, nestled within the charming 55+ community of The Vineyard. This stunning 2-bed, 2-bath home balances comfort and convenience with 1,329 square feet of well-designed living space. Enjoy the beauty of hard surface floors, abundant natural light from large windows, and the warmth of a cozy fireplace in the living room. The kitchen has quartz countertops, stainless steel appliances, and ample storage. The master suite offers a spacious walk-in closet and en-suite bathroom, while a second bedroom and full bathroom provide additional comfort. Outside, unwind on the covered deck or relax on the inviting front porch. With an unfinished basement adding 1,243 square feet of potential, this home offers room to grow. The Vineyard community enhances your lifestyle with amenities like a clubhouse, fitness room, and pickleball court. Located just a short drive from Ankeny's shopping, dining, and entertainment, and with easy access to I-35 for quick commutes to Des Moines, this home combines the best of both worlds. HOA fees cover lawn care, irrigation, and clubhouse use, ensuring you enjoy the carefree Prairie Trail lifestyle you've been dreaming of in this vibrant active adult community! This property is 1 of the 2 homes remaining at the Vineyard!
$449,900
2818 NW 39th Lane Ankeny, IA 50023
- Type:
- Condo
- Sq.Ft.:
- 2,111
- Status:
- Active
- Beds:
- 2
- Lot size:
- 0.13 Acres
- Year built:
- 2020
- Baths:
- 2.00
- MLS#:
- 703139
ADDITIONAL INFORMATION
This beautiful, spacious villa is just what you've been waiting for no more mowing or snow removal, It's time to take life easy! There are upgrades galore that distinguish this unit from all the rest - two bedrooms PLUS a versatile 3rd room suitable for guests, an office, or a sunroom. Impressive espresso cabinets with quartz countertops, high-end stainless steel appliances, built-in double oven, a custom pantry, an oversized inviting eat-in kitchen island, as well as a dining space, it's an entertainer's dream in this open concept layout! The owner's suite offers a luxurious L-shaped tile shower, stylish barn door for enhanced privacy, and additional granite countertop/shelves in the laundry area connected to the owner?s suite. You can access the covered and open patio from the main living area. ADT system already installed for peace of mind. A new chandelier in the entry and beautifully crafted custom plantation blinds throughout. All of this is enhanced by a partially fenced backyard and meticulously landscaped surroundings with added trees and bushes for future privacy. You'll enjoy the walking paths and stocked pond too. The Courtyards at Rock Creek are a vibrant community with a myriad of activities to engage in throughout the year: monthly gatherings, exercise amenities, card and coffee clubs, and endless summer enjoyment at the refreshing community pool! (With an acceptable offer, the sellers are offering $5k for closing costs, pre-paids, or HOA dues.)

This information is provided exclusively for consumers’ personal, non-commercial use, and may not be used for any purpose other than to identify prospective properties consumers may be interested in purchasing. This is deemed reliable but is not guaranteed accurate by the MLS. Copyright 2024 Des Moines Area Association of Realtors. All rights reserved.
Ankeny Real Estate
The median home value in Ankeny, IA is $234,600. This is higher than the county median home value of $187,000. The national median home value is $219,700. The average price of homes sold in Ankeny, IA is $234,600. Approximately 69.01% of Ankeny homes are owned, compared to 24.6% rented, while 6.4% are vacant. Ankeny real estate listings include condos, townhomes, and single family homes for sale. Commercial properties are also available. If you see a property you’re interested in, contact a Ankeny real estate agent to arrange a tour today!
Ankeny, Iowa 50023 has a population of 56,237. Ankeny 50023 is more family-centric than the surrounding county with 40.1% of the households containing married families with children. The county average for households married with children is 34.82%.
The median household income in Ankeny, Iowa 50023 is $79,536. The median household income for the surrounding county is $63,530 compared to the national median of $57,652. The median age of people living in Ankeny 50023 is 32 years.
Ankeny Weather
The average high temperature in July is 86.5 degrees, with an average low temperature in January of 11 degrees. The average rainfall is approximately 36.1 inches per year, with 27.5 inches of snow per year.
