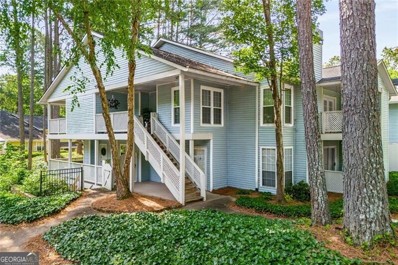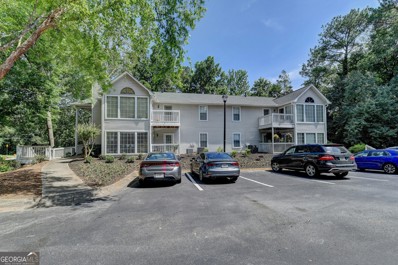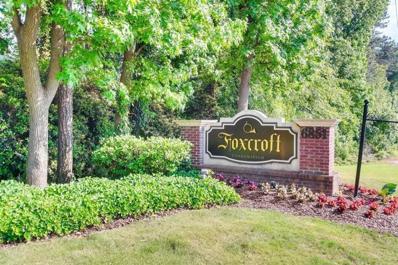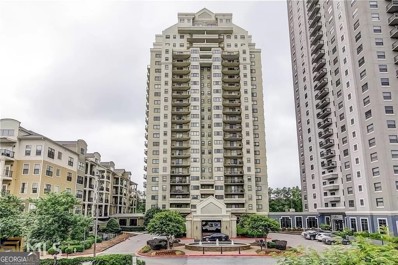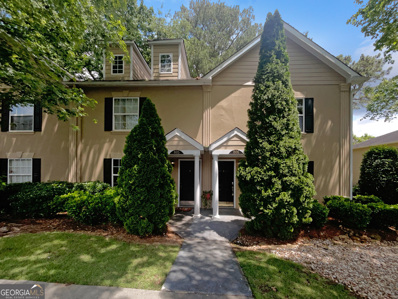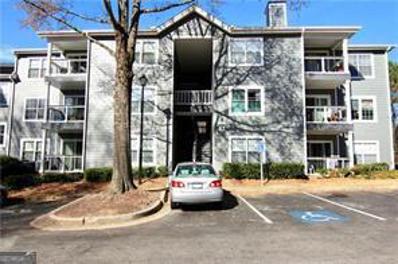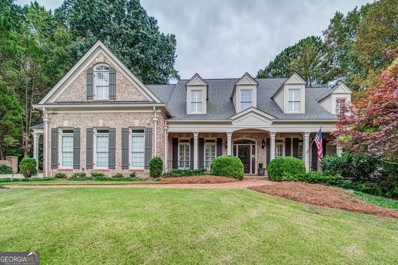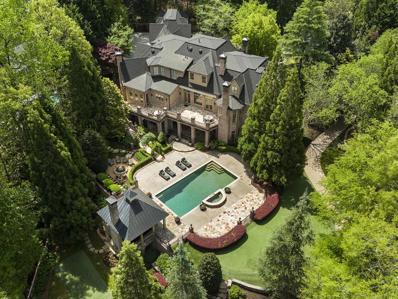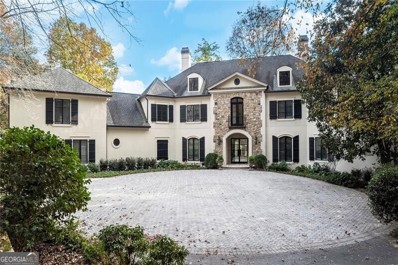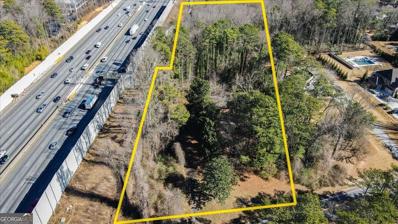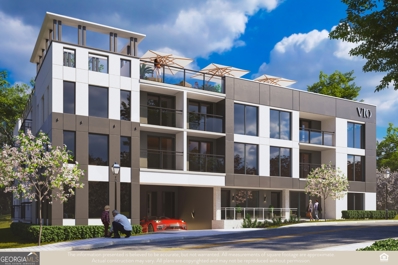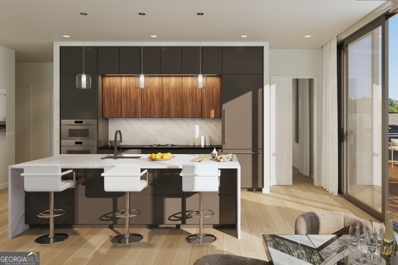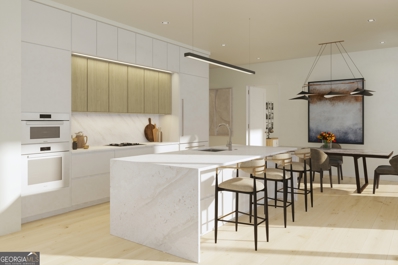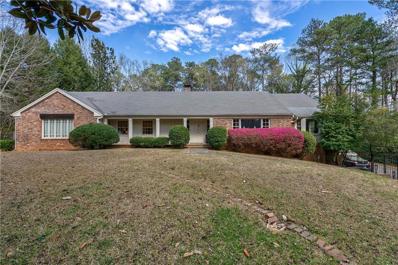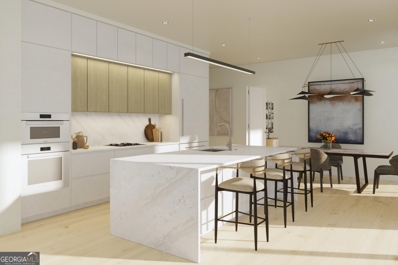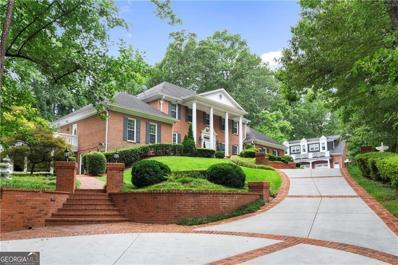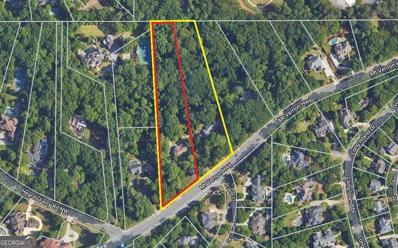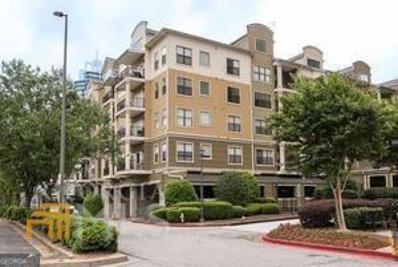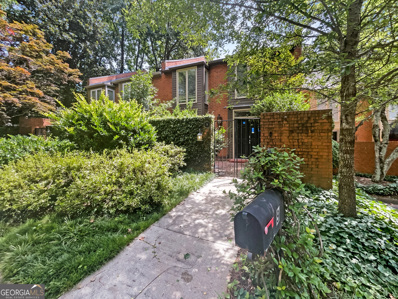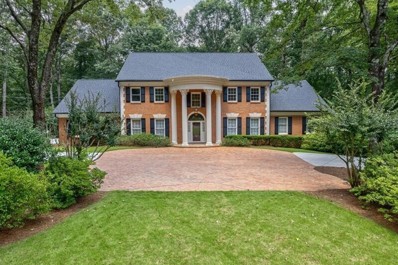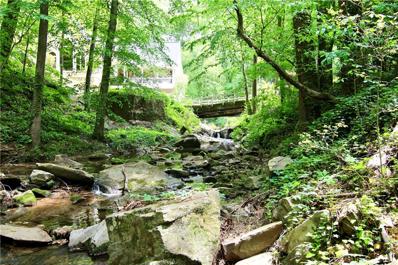Sandy Springs GA Homes for Rent
- Type:
- Condo
- Sq.Ft.:
- 1,392
- Status:
- Active
- Beds:
- 2
- Year built:
- 1968
- Baths:
- 2.00
- MLS#:
- 10313544
- Subdivision:
- SANDY SPGS
ADDITIONAL INFORMATION
Welcome to your new home oasis. This property boasts an inviting neutral color paint scheme that creates a warm and serene ambiance. The primary bathroom with double sinks, providing ample space for your daily routine. Cooking will be elevated in the appealing kitchen outfitted with immaculately kept stainless steel appliances. The kitchen is further enhanced by a stylish accent backsplash that adds a touch of elegance to the space. Outside the confines of your home, explore a world of shared neighborhood amenities guaranteed to add some zest to your lifestyle. This property is the perfect palette waiting for the right buyer to bring their unique vision of comfort and style. Secure this opportunity to raise your living standards. Remember, nothing quite feels like home, and this is your gateway to the ultimate residential experience.
- Type:
- Condo
- Sq.Ft.:
- 1,060
- Status:
- Active
- Beds:
- 2
- Lot size:
- 0.02 Acres
- Year built:
- 1981
- Baths:
- 2.00
- MLS#:
- 10312393
- Subdivision:
- Glenridge Park
ADDITIONAL INFORMATION
Welcome to your charming retreat in Sandy Springs! This delightful condo offers a cozy cottage ambiance with the convenience of walk-in level access and a picturesque wrap-around porch.Step inside to discover a bright and airy space accentuated by a white kitchen with stainless steel appliances. Enjoy the luxury of both a separate dining area and a convenient breakfast bar, perfect for casual mornings or intimate dinners.The spacious living room has a wood-burning fireplace and a door leading out to a private patio, extending your living space outdoors.This inviting condo features two bedrooms, each boasting their own full baths, providing comfort and convenience. Nestled in a tranquil and private setting, surrounded by lush greenery and groomed landscaping, this condo offers a serene escape from the hustle and bustle of city life. Residents of this gated community enjoy exclusive access to a refreshing pool, clubhouse, fitness center and recreation room. Glenridge Park is a gated swim & tennis condominium community nestled in the woods off Glenridge Drive just north of Abernathy Road in Sandy Springs.
- Type:
- Land
- Sq.Ft.:
- n/a
- Status:
- Active
- Beds:
- n/a
- Lot size:
- 0.27 Acres
- Baths:
- MLS#:
- 10313250
- Subdivision:
- Country Hills Estates
ADDITIONAL INFORMATION
LAST Lot Available in Country Hills Estates! Welcome to your dream homesite - ready for your custom build in the highly desirable Country Hills Estates. Ideally located ITP in Sandy Springs, Country Hills Estates is a gated community with cobblestone streets, gas lanterns and beautiful fountains at the entrance. Nestled in a vibrant community close to Sandy Springs, Chastain, Buckhead, hospitals, schools, 400/285 and shopping/restaurants. Contact us today to set up an easy showing with the builder. Photos here represent Palladian Custom Homes completed builds in Country Hills Estates.
- Type:
- Condo
- Sq.Ft.:
- n/a
- Status:
- Active
- Beds:
- 2
- Lot size:
- 0.03 Acres
- Year built:
- 1985
- Baths:
- 2.00
- MLS#:
- 10312004
- Subdivision:
- Dunwoody Hills
ADDITIONAL INFORMATION
Great Opportunity for a 2 Bedroom 1 bath Condominium in Dunwoody Hills. Fixer Upper. Living room with fireplace, dining area, sunroom, and balcony. Two bedrooms, full bath. Laundry room. HOA fees include access to pool, tennis courts, water, sewer, waste removal, termite control, fire insurance on property, common area insurances, road maintenance, grounds maintenance and exterior maintenance. Dunwoody Hills is conveniently located - just minutes from Georgia 400 and Chattahoochee River Park. Easy access to shopping and local restaurants. A great community with swim and tennis, grill and picnic area and extra storage. Rental cap has been met with waiting list and buyer needs to be an owner occupant.
- Type:
- Condo
- Sq.Ft.:
- 1,206
- Status:
- Active
- Beds:
- 2
- Lot size:
- 0.03 Acres
- Year built:
- 1964
- Baths:
- 2.00
- MLS#:
- 7394069
- Subdivision:
- Foxcroft
ADDITIONAL INFORMATION
Location - location - location! Conveniently located in a gated community just north of Abernathy on Roswell Road in Sandy Springs! Loaded with amenities, this is a much desired condominium complex. 24 hour security guard at gate, 3 tennis courts, Olympic sized swimming pool with ample decking, dog park, clubhouse with catering kitchen. Walk to Abernathy Park, close to shopping, schools and restaurants. This unit has all new fresh paint, luxury vinyl planking looks like hardwood floors, stainless appliances, updated bathrooms, new white custom cabinetry in kitchen, beautiful natural stone counter tops. Designed to maximize storage. New clothes washer/dryer appliance is super convenient. Balcony is great for those with a green thumb. Taxes shown do not include Homestead exemption. HOA fees are spread out over 402 condos - so very affordable. Walk in closet primary bedrooms - plus large linen/storage in hall and coat closet in foyer. This one is truly move-in ready!!
- Type:
- Condo
- Sq.Ft.:
- 700
- Status:
- Active
- Beds:
- 1
- Lot size:
- 0.02 Acres
- Year built:
- 1990
- Baths:
- 1.00
- MLS#:
- 10304288
- Subdivision:
- Park Towers
ADDITIONAL INFORMATION
PRICE IMPROVEMENT!!! City Living at it's Finest! This beautifully remodeled and updated luxury condo in Sandy Springs is minutes from Perimeter Mall, Lenox Mall, The Battery, Marta, Hospitals, shops, and restaurants. Welcome to your cozy oasis in the heart of Sandy Springs! This charming 1 bedroom, 1 bathroom condo offers the perfect blend of comfort and convenience. As you step inside, you're greeted by a warm and inviting living space, complete with ample natural light and stylish finishes throughout. The open-concept layout seamlessly connects the living, dining, and kitchen areas, creating an ideal space for both relaxation and entertainment. The kitchen is equipped with modern appliances, sleek countertops, and plenty of cabinet space, making meal preparation a breeze. Whether you're whipping up a quick breakfast or hosting a dinner party with friends, you'll find everything you need right at your fingertips. The spacious bedroom is a tranquil retreat, featuring a generous closet, and large windows that fill the room with sunlight. After a long day, sink into the comfort of your bed and unwind in peace. The bathroom boasts contemporary fixtures and a relaxing tub/shower combo, providing the perfect place to refresh and rejuvenate. Outside, you'll find a community brimming with amenities, including a concierge, sparkling swimming pool, fitness center, grille area, dog park, multiple lounge areas, dry cleaning service, a store selling snacks and hot food, a gym, and lush green spaces where you can enjoy the beauty of the outdoors. Conveniently located in Sandy Springs, this condo offers easy access to shopping, dining, entertainment, and major highways, allowing you to explore everything the area has to offer with ease. Don't miss your chance to make this delightful condo your new home sweet home! Contact us today to schedule a tour.
- Type:
- Townhouse
- Sq.Ft.:
- 1,200
- Status:
- Active
- Beds:
- 2
- Lot size:
- 0.03 Acres
- Year built:
- 1978
- Baths:
- 3.00
- MLS#:
- 10298360
- Subdivision:
- ELIZABETH HEIGHTS
ADDITIONAL INFORMATION
Welcome to this breathtakingly beautiful home! With its exquisite characteristics and stylish updates, this property is sure to captivate you. The neutral color paint scheme creates a soothing environment, allowing you to personalize the space to your liking. The heart of your home, the kitchen, is expertly fitted with all stainless steel appliances . Fresh interior paint and partial flooring replacement further enhance the home's vibrance and functionality. This lovely home offers a perfect blend of comfort and entertainment, making it an ideal place to your own. Embrace the charm and modern amenities of this property, and make your life more enjoyable in this inviting space. You'll absolutely love it here!
- Type:
- Condo
- Sq.Ft.:
- 1,083
- Status:
- Active
- Beds:
- 2
- Lot size:
- 0.03 Acres
- Year built:
- 1991
- Baths:
- 2.00
- MLS#:
- 10295762
- Subdivision:
- Victoria Heights
ADDITIONAL INFORMATION
Welcome to this beautiful home nestled in a vibrant and convenient location! This charming residence boasts the perfect blend of comfort, accessibility, and low-maintenance living. Located in a Gated community, just moments away from bustling shopping centers, you will enjoy unparalleled convenience for all your retail needs. From groceries to fashion, everything is within easy reach, making errands a breeze. Plus, with major highways GA 400, I-75 & I-285 nearby, commuting becomes a seamless experience, whether you're heading to work or planning a weekend getaway. Step inside to discover a cozy and inviting interior that exudes warmth and style. The open-concept layout offers ample space for both relaxation and entertaining, with a seamlessly flowing living and kitchen area. With a decent, modern kitchen with all new stainless steel appliances and plenty of storage for all your culinary essentials. Retreat to the private, roommate style floorplan bedrooms, where tranquility awaits after a long day. Each room offers a peaceful oasis to unwind and recharge, ensuring a restful night's sleep. This home is situated in a friendly and welcoming community, where neighbors become friends and community events foster a sense of belonging. With its unbeatable location near shopping centers, major highways, and low-maintenance living, this is the perfect place to call home. Don't miss your chance to experience the ultimate blend of comfort and convenience - schedule your showing today!
$1,850,000
9070 Huntcliff Trace Sandy Springs, GA 30350
- Type:
- Single Family
- Sq.Ft.:
- 7,469
- Status:
- Active
- Beds:
- 7
- Lot size:
- 0.84 Acres
- Year built:
- 2002
- Baths:
- 8.00
- MLS#:
- 10287361
- Subdivision:
- Huntcliff
ADDITIONAL INFORMATION
Exquisite Estate home in Huntcliff! This home has been thoughtfully renovated and meticulously maintained and is now ready for its next owner. The main level is exceptional. Classic and traditional from the moment you walk in, you are greeted by a bright two-story foyer and living room, flanked by a large office and formal dining room. This unique floor plan provides 2 bedrooms and bathrooms on the main level. Cozy up by the fireplace in the oversized Master on main. The Master Bath was fully renovated in 2023 with marble surfaces and luxurious heated floors. The secondary bedroom and en suite bathroom on the main level make it easy to host guests and currently serves as another office. The kitchen was renovated in 2021 and is open to the breakfast area and keeping room. But wait, there is more! Upstairs you will find 5 bedrooms and 4 bathrooms. Every family member could easily have their own room! The terrace level provides another level of bonus spaces - gym, game room, family room, and still leaves room to add a large wine cellar and/or golf simulator. Three-car garage, laundry/mudroom, and large deck space are just a couple of other spaces not to miss. At night, the home glows with expansive landscape lighting. Other features include: steam shower on terrace level, new gutter helmet system, mosquito mist system, and whole house water filter. Adjacent to the Cherokee Golf Club, this home has complete privacy but has easy accessibility to Roswell, Sandy Springs, and more. This custom, quality-built four-side brick home is a rare find, don't miss out on this special home.
$4,200,000
131 Burdette Road Sandy Springs, GA 30327
- Type:
- Single Family
- Sq.Ft.:
- 9,785
- Status:
- Active
- Beds:
- 7
- Lot size:
- 1.41 Acres
- Year built:
- 1998
- Baths:
- 12.00
- MLS#:
- 7372982
- Subdivision:
- Chastain Park
ADDITIONAL INFORMATION
A gated estate with stunning landscaping located in a private setting, this Harrison Design home welcomes you with grand french doors that open to the two story foyer. Through the foyer you will find the fireside formal living room that is full of natural light from the floor to ceiling windows, adorned with coffered ceilings, built-in bookcases and two sets of french doors that lead to the patio. The chef's kitchen features wood beams, built-in fridge and freezer, three ovens, gas range, custom cabinets, two islands. The kitchen overlooks the keeping room that features custom stack stone fireplace, custom built-in bookcases and a vaulted ceiling. The spacious formal dining room can accommodate a large number of guests for entertaining. The openness of the kitchen and keeping room are designed to provide seamless access to the back patio, making it easy for you to enjoy the outdoors while cooking and entertaining. The primary suite located on the main floor features a fireside sitting area, which has private access to the back patio.The primary spa-like bath is equipped with a double-sided steam shower, a soaking tub, and two large vanities. The closet is a dream come true for any shopping enthusiast, featuring custom built-ins and an island in the middle. The main level also features a mud room and two offices. On the second level you'll find four guest suites, all equipped with their own private baths and great closets. There is also a media room with theater seating and kitchenette. As you move down the hallway past the bedrooms, you will come upon a stunning hand-painted mural that stretches along the walls leading to the playroom, in this hall, you will discover a hidden reading nook. The playroom is a paradise for all ages featuring a built-in stage and curtain, ample space to accommodate anything your heart desires. Every detail has been meticulously thought out in this room, ensuring a playful and whimsical atmosphere. The terrace level is a perfect place for those who love to entertain guests. The living room area is designed to provide a fabulous view of the pool. There is a full kitchen, featuring custom cabinets and high-end appliances. A well-designed dining area perfectly complements the kitchen area. Beyond the kitchen is the home theatre/golf simulator featuring a projector screen that disappears when not in use. On the opposite end of the terrace level is a wood paneled billiard room featuring a cozy fireplace sitting area, built-in bar with refrigeration and sink. Additionally there is a fantastic workout room, a sauna, and an additional guest suite. Whether you're enjoying the upper patio or the cover deck you witness the stunning views of the property. The pool and spa are the focal point of the outdoor space. The open air pool house features a brick fireplace, tongue and groove vaulted ceilings and stone decking. The cozy fire pit sitting area tucked away near the pool makes you feel immersed in the great outdoors. This home also features a putting green, wonderful play space and turfed area perfect for batting cages or additional play space. The picturesque paved stone path that leads you to the guest house, you're welcomed to an charming open interior featuring a cozy living room, full kitchen, dining space, a guest suite with a full bath. There is also a three car garage on the lower level of the guest house. This remarkable home has everything you need and more, conveniently located near all that Atlanta and Sandy Springs has to offer.
- Type:
- Condo
- Sq.Ft.:
- 1,194
- Status:
- Active
- Beds:
- 2
- Lot size:
- 0.03 Acres
- Year built:
- 1969
- Baths:
- 2.00
- MLS#:
- 10284838
- Subdivision:
- PARK NORTH
ADDITIONAL INFORMATION
Welcome Home! This hidden gem is MOVE IN READY! Condo living~ townhome style in Park North Condo community. Walking level parking. Newly Renovations include NEW LVP FLOORING, NEW STAIRS, FRAMELESS GLASS SHOWER DOORS IN MASTER, FRESH PAINT Throughout, Updated Fixtures and more. Must see Updated sleek kitchen with granite countertops, floating shelves, NEW APPLICANCES, FIXTURES situated in a community with Swimming pool. Inside the perimeter Close proximity to Restaurants, Stores, Malls for intown living. Easy access to 285 East and west! Sought after Charter School district or. Access to private back patio has Custom sliding glass doors to relax or entertain in the gorgeous brick paved courtyard. Just a short walk to shopping and dining and just minutes away from major highways. CAN ALSO BE BOUGHT FOR RENTAL USE!
- Type:
- Single Family
- Sq.Ft.:
- n/a
- Status:
- Active
- Beds:
- 5
- Lot size:
- 0.53 Acres
- Year built:
- 2023
- Baths:
- 6.00
- MLS#:
- 10265589
- Subdivision:
- None
ADDITIONAL INFORMATION
Incredible new construction in one of Sandy Springs most desirable neighborhoods! This home features timeless design elements which include wide plank white oak hardwood floors, custom steel entry door, and stair rails. Neutral palette, custom lighting and designer finishes set the stage for this open, airy floor plan. Highlights on the main level include a state of the art kitchen with SubZero, Wolf and Miele appliances, Quartzite countertops, oversized quartzite waterfall island with prep sink and rift sawn white oak cabinetry and custom fluted vent hood with hidden cabinets The walk-in pantry is equipped with built-in shelving, coffee station and space for additional refrigerator. Stacked sliding doors open to outdoor screened porch with skylights, outdoor heaters and wood burning fireplace leading to adjacent dining deck overlooking the back yard. Main level open concept includes great room with a custom stucco fireplace, breakfast room, dining room, wet bar with beverage refrigerator, home office, powder room, mudroom, and guest bedroom with ensuite bath. Upper level primary suite features a sitting area, dual vanities, spa-like bathroom with marble floors, wet room with shower and soaking tub and a spacious closet with custom cabinetry. The laundry room is conveniently connected to the primary closet through pocket doors. A vaulted loft space and three additional bedrooms each with ensuite baths and custom closets complete the upper level. Terrace level is the full footprint of the home with high ceilings, stubbed for bathroom and wet bar and french doors opening to flat back yard- ideal for future pool and expansion possibilities! Additional amenities include: 3-car garage with electric vehicle outlet, spray foam insulation, noise reduction insulation between floors and all bedrooms, gas lanterns, Zeon Zoysia, tankless instant water heaters, and low voltage pre-wired for speakers, security, and home automation. Just a short walk to Downtown Sandy Springs, shops, restaurants, farmers markets, concerts, and the neighborhood pool club. This MOVE- IN READY home is a must see!
$3,299,000
1370 Indian Trail Sandy Springs, GA 30327
- Type:
- Single Family
- Sq.Ft.:
- 9,721
- Status:
- Active
- Beds:
- 6
- Lot size:
- 2.6 Acres
- Year built:
- 1987
- Baths:
- 9.00
- MLS#:
- 10256380
- Subdivision:
- Sandy Springs
ADDITIONAL INFORMATION
Stunning year long renovation of this private gated residence with pool and tennis court!! Located on a quiet street in Sandy Springs, this gated estate on 2.6 acres is move in ready!! Beautiful formal spaces - a 2 story living room with wall of windows overlooking the expansive yard and tennis court and a spacious separate dining room! Large eat in kitchen with keeping room and fireside screen porch provides comfortable casual living space. Primary suite is on the main with huge closets, large renovated bath and sauna. Four bedroom suites upstairs plus an office with front and back stair access. Daylight Terrace level is a dream with huge gym, bar and media room, wine cellar and guest bedroom suite all opening to the beautiful back yard. The private grounds have everything you could want - pool, tennis, gazebo, playhouse, generator and large grassy lawn. Located near so many of the top schools in the city! This is a special property!!
- Type:
- Land
- Sq.Ft.:
- n/a
- Status:
- Active
- Beds:
- n/a
- Lot size:
- 2.2 Acres
- Baths:
- MLS#:
- 10251031
- Subdivision:
- None
ADDITIONAL INFORMATION
Back on market at no fault of the seller. Beautiful 2.2 acres in Sandy Springs that is ready to build your dream home. Private wooded lot with sound barrier for noise reduction. Older home on site that has been partially demolished. Conveniently located to City of Sandy Springs, City of Roswell, Downtown Atlanta, The Battery and much more. Land is not located in a flood zone and is being sold for value only.
- Type:
- Condo
- Sq.Ft.:
- 1,812
- Status:
- Active
- Beds:
- 2
- Year built:
- 2024
- Baths:
- 3.00
- MLS#:
- 10248182
- Subdivision:
- VIO
ADDITIONAL INFORMATION
A new standard of luxury living is on the rise at VIO Sandy Springs, a bespoke collection of 18 condominium residences enjoying lavish interior appointments and an illustrious suite of amenities including an expansive rooftop terrace with heated plunge pool, lounge spaces, fitness studio, and summer kitchen, a dog run, gated garage parking, access-controlled entry, part-time concierge, and private storage. This home is replete with gracious 10-foot ceilings, a separate den, massive floor-to-ceiling windows, luxurious Leicht cabinetry in the kitchen and primary en suite bath, quartz countertops and backsplash, premium Miele appliances, wide-plank site-finished hardwood floors, drapery pockets prewired for motorized window treatments, a spacious balcony on which to garden and enjoy a glass of wine, and a primary ensuite enjoying large format floor-to-ceiling porcelain tile and a curbless wet room with freestanding tub and rain showerheads. Private rooftop terraces, each featuring their own summer kitchen, offer residents an exclusive opportunity for additional private outdoor space perfectly suited for container gardening, grilling, or simply enjoying a glass of wine as the sun sets. Located adjacent to the Sandy Springs City Center green, the nationally renowned Sandy Springs Performing Arts Center, Atlantaas favorite local restaurants, and moments from I-285, GA-400, & I-75, VIO is your Ultimate Destination for Luxury Living.
- Type:
- Condo
- Sq.Ft.:
- 2,231
- Status:
- Active
- Beds:
- 2
- Year built:
- 2024
- Baths:
- 3.00
- MLS#:
- 10248173
- Subdivision:
- VIO
ADDITIONAL INFORMATION
Set a course for a new standard of elevated luxury living at VIO Sandy Springs. A vanguard for modern luxury in the heart of Sandy Springs City Center, VIO is an extremely rare collection of 18 condominium residences graced with a lavish orchestration of interior appointments and an illustrious suite of amenities including an expansive rooftop terrace with heated plunge pool, lounge spaces, fitness studio, and summer kitchen where residents will enjoy panoramic views of verdant Sandy Springs. This home enjoys 10-foot ceilings, massive floor-to-ceiling windows, luxurious Leicht cabinetry in chef-curated kitchen and primary en suite bath, quartz countertops and backsplash, premium Miele appliances, wide-plank site-finished hardwood floors, drapery pockets prewired for electronic window treatments, a spacious balcony, and primary en suite enjoying a oversized floor-to-ceiling porcelain tiles and a curbless wet room with freestanding tub and rain showerheads. Private rooftop terraces, each featuring their own summer kitchen, offer residents an exclusive opportunity for additional private outdoor space perfectly suited for container gardening, grilling, or simply enjoying a glass of wine as the sun sets. With gated garage parking, access-controlled entry, part-time concierge, private storage, and a sought-after location adjacent to the Sandy Springs City Center green, the nationally renowned Sandy Springs Performing Arts Center, Atlantaas favorite local restaurants, and moments from I-285, GA-400, & I-75, VIO is your Ultimate Destination for Luxury Living.
- Type:
- Condo
- Sq.Ft.:
- 1,687
- Status:
- Active
- Beds:
- 1
- Year built:
- 2024
- Baths:
- 2.00
- MLS#:
- 10248150
- Subdivision:
- VIO
ADDITIONAL INFORMATION
A vanguard for modern luxury living in the heart of Sandy Springs City Center, VIO is a rare and refined opportunity of only 18 condominium residences, each enjoying opulent interiors, lavish finishes, and an illustrious suite of amenities. An expansive rooftop terrace with heated plunge pool, several lounge spaces, fitness studio, and a summer kitchen where residents are graced by panoramic views of verdant Sandy Springs views. This homeas interiors are graced with 12-foot ceilings, massive floor-to-ceiling windows, luxurious Leicht cabinetry in both the kitchen and primary en suite bath, quartz countertops and backsplash, premium Miele appliances, wide-plank site-finished hardwood floors, drapery pockets prewired for electronic window coverings, spacious balcony, and a primary ensuite enjoying floor-to-ceiling large format porcelain tile and a curbless wet room with freestanding tub and rain showerheads. Private rooftop terraces, each featuring their own summer kitchen, offer residents an exclusive opportunity for additional private outdoor space perfectly suited for container gardening, grilling, or simply enjoying a glass of wine as the sun sets over Sandy Springs City Center. With gated garage parking, access-controlled entry, part-time concierge, private storage, and a sought-after location adjacent to the Sandy Springs City Center green, the nationally renowned Sandy Springs Performing Arts Center, Atlantaas favorite local restaurants, and moments from I-285, GA-400, & I-75, VIO is your Ultimate Destination for Luxury Living.
$1,635,000
6285 Riverside Drive Sandy Springs, GA 30328
- Type:
- Land
- Sq.Ft.:
- n/a
- Status:
- Active
- Beds:
- n/a
- Lot size:
- 2.05 Acres
- Baths:
- MLS#:
- 7323168
- Subdivision:
- Riverside
ADDITIONAL INFORMATION
Build your Sandy Springs Dream home on 2+ acres w/Intuitive Dwellings by Enwright Design Collaborative Inc. & Brookside Custom Homes, or Bring your Builder. The lot has endless possibilities to accommodate a large home, Pool, Sports Court/Pickell ball Court, and Future Pool House. Incredible frontage, the house can sit back off the road, with lots of parking. Price for land value only.
- Type:
- Condo
- Sq.Ft.:
- 2,231
- Status:
- Active
- Beds:
- 2
- Year built:
- 2024
- Baths:
- 3.00
- MLS#:
- 10215753
- Subdivision:
- VIO
ADDITIONAL INFORMATION
Set a course for a new standard of elevated living at VIO Sandy Springs, the newest bespoke collection of condominium residences in the heart of Sandy Springs City Center. A vanguard for modern living, VIO is a rare and refined opportunity of only 18 residences, each enjoying opulent interiors, lavish finishes, and an illustrious suite of amenities including an expansive rooftop terrace with heated plunge pool, several lounge spaces, fitness studio, and a summer kitchen where residents will enjoy hours of entertaining backdropped by verdant Sandy Springs views. Private rooftop terraces, each featuring their own summer kitchen, offer residents an exclusive opportunity for additional private outdoor space perfectly suited for container gardening, grilling, or simply enjoying a glass of wine as the sun sets. This homeas interiors are graced with 10-foot ceilings, massive floor-to-ceiling windows, luxurious Leicht cabinetry, quartz countertops and backsplash, premium Miele appliances, wide-plank site-finished hardwood floors, drapery pockets prewired for electronic window coverings, 2 spacious balconies, and a primary ensuite enjoying a curbless wet room with freestanding tub and 2 rain showerheads. With gated garage parking, access-controlled entry, part-time concierge, private storage, and a sought-after location adjacent to the Sandy Springs City Center green, the nationally renowned Sandy Springs Performing Arts Center, Atlantaas favorite local restaurants, and moments from I-285, GA-400, & I-75, VIO is your Ultimate Destination for Luxury Living.
- Type:
- Single Family
- Sq.Ft.:
- 7,158
- Status:
- Active
- Beds:
- 5
- Lot size:
- 2.23 Acres
- Year built:
- 1983
- Baths:
- 6.00
- MLS#:
- 10224136
- Subdivision:
- Sandy Springs
ADDITIONAL INFORMATION
Open House Sun Aug 11, 2-5! Back on market! Buyer's loan commitment expired and probate is just completed. Here is a once in a lifetime opportunity to own 2+ acres estate with a gated entrance. This home has been meticulously maintained and has a lot of added features located near the number one public school and one of the top three private schools in Georgia. The grounds are adorned with many statues and fountains promoting an exceptional view from many rooms. Pavers and bricks break up the concrete drive making the approach stately. In addition, there is a separate guest house with a three car garage for the auto enthusiast (total 5 car garage). The finest interior finishes including exquisite molding complement the spacious layout. The two story foyer welcomes guests with marble floors metal custom stair spindles, and hardwood stair treads. The main level has nine foot ceilings. There is a formal living room with a fireplace with dark walnut hardwoods underneath carpet.. The dining room has full length mirrors, an antique chandelier and marble floors. The den has judges paneling and a fireplace. Pass through the the solarium with and antique fountain. The huge media room It has surround sound system, custom liquor cabinet refrigerator, sink, wine storage, and glass shelving. The Paladian windows also have custom screens to raise or lower and a retractable awning. Notice the patio with a built in grill and room for outside furniture. A wet bar and guest bath can be seen on the way through to the kitchen and breakfast room. The kitchen has all new white cabinets, new tile backsplash, porcelain floors, and stainless steel appliances, included with the stove is a built-in steamer, and built-in refrigerator and desk. A breakfast area and sun room graces the main floor as well. There is also a second master bedroom and bathroom suite with two walk in closets. Upstairs are three more bedrooms including the main master bedroom with a large custom lighted double trey ceiling, custom new walk-in closet area , large bathroom suite with double vanities, separate shower toilet area and Jacuzzi tub in the center closed off with bi-fold doors, and has lots of light from two large windows looking out into the trees. The completely finished terrace level comes complete with outside entrance with a covered sitting area, a bedroom turned office, and a bathroom. This area faces a built in bar with refrigerator, tv and speakers. Anyone up for a game of pool. Speaking of safes there are 2 hidden safes in the house, and three fire places. All the windows in the estate were recently replaced with double pained windows.
- Type:
- Single Family
- Sq.Ft.:
- n/a
- Status:
- Active
- Beds:
- 4
- Lot size:
- 2.4 Acres
- Year built:
- 1941
- Baths:
- 3.00
- MLS#:
- 10222993
- Subdivision:
- None
ADDITIONAL INFORMATION
NEW PRICE!! APPROXIMATELY 2.4 ACRES OF ABSOLUTELY BEAUTIFUL RESIDENTIAL LAND IN THE HEARDS FERRY / MOUNT VERNON HIGHWAY CORRIDOR WALKING DISTANCE FROM SANDY SPRINGS' CITY SPRINGS. THIS TRACT IS PART OF A TWO LOT ASSEMBLAGE OFFERED AT $3,058,000 WITH APPROXIMATELY 4.4 ACRES & +/- 413 FEET OF FRONTAGE ON MOUNT VERNON HIGHWAY. PROPERTIES ARE CURRENTLY ZONED RE-2 & LOCATED IN THE HEARDS FERRY / RIVERWOOD SCHOOL DISTRICTS. BUILD THAT DREAM HOME, TWO NEW HOUSES OR RE-ZONE FOR MORE TRACTS. AERIAL MAP, TOPO MAP AND TAX PLAT AVAILABLE.
- Type:
- Condo
- Sq.Ft.:
- 1,252
- Status:
- Active
- Beds:
- 2
- Lot size:
- 0.03 Acres
- Year built:
- 2004
- Baths:
- 3.00
- MLS#:
- 7286668
- Subdivision:
- Park Towers Place
ADDITIONAL INFORMATION
Motivated sellers welcome all offers. This is a 2-story unit on the top floor with all the amenities you need and more with easy access to I-285, 75/85, and GA 400, surrounding areas of Buckhead/Dunwoody/Sandy Springs. You can reach Hammond Park, Perimeter/Lenox Mall, grocery stores, restaurants and entertainment venues in minutes. The schools in the area are top-notch. You can also enjoy the resort-style pool and grill areas, 24-hour concierge, fitness center, and dog park. The unit has vaulted ceiling, tile and hardwood floors, custom walk-in closet, and crown molding throughout. The upstairs bedroom and bathroom design offers a great roommate option. The kitchen features granite countertops and stainless-steel appliances. You will love the scenic views of the King and Queen buildings during the day and night.
$432,000
9 Willow NE Sandy Springs, GA 30342
Open House:
Wednesday, 11/13 8:00-7:00PM
- Type:
- Townhouse
- Sq.Ft.:
- 2,398
- Status:
- Active
- Beds:
- 3
- Lot size:
- 0.06 Acres
- Year built:
- 1973
- Baths:
- 3.00
- MLS#:
- 10203659
- Subdivision:
- WILLOW GLEN
ADDITIONAL INFORMATION
Welcome to this charming property that exudes comfort and style. The home features a cozy fireplace, perfect for those chilly evenings. Fresh updates added in August 2024 include granite counters in all three bathrooms, new recessed lights in the living room, and updated nickel door hardware. The neutral color paint scheme adds a touch of elegance and sophistication, complemented by fresh interior paint. The primary bathroom boasts double sinks for convenience, while the primary bedroom offers double closets for ample storage. A walk-in closet in the primary bedroom provides additional space. The kitchen is fully equipped with all stainless steel appliances and granite counters, with plenty of space for all of your storage needs. This townhouse-style home is a perfect blend of style and functionality. Come and see this beautiful property!
$1,995,000
5715 Winterthur Lane Sandy Springs, GA 30328
- Type:
- Single Family
- Sq.Ft.:
- n/a
- Status:
- Active
- Beds:
- 6
- Lot size:
- 2.62 Acres
- Year built:
- 1979
- Baths:
- 6.00
- MLS#:
- 10193417
- Subdivision:
- Winterthur
ADDITIONAL INFORMATION
Traditional home on a quiet cul-de-sac in the admired Winterthur neighborhood. Entrance foyer with grand staircase leads to formal living room with fireplace & formal dining room. Handsome wood paneled den in the back of the home offers beams and fireplace. Set of French Doors lead to the outdoor patio, ideal for entertaining. Large kitchen opens to the breakfast room. Sought after primary bedroom on main is oversized and offers dual walk-in closets and luxurious bath with dual vanities, tub and shower. Grand upper level staircase leads to 4 bedrooms, bonus room and 2 full baths. Finished terrace level has large recreation room, built-in bar area, living room with fireplace, bedroom and full bath. Property also features pool, 2 car garage and parking pad.
- Type:
- Land
- Sq.Ft.:
- n/a
- Status:
- Active
- Beds:
- n/a
- Lot size:
- 0.86 Acres
- Baths:
- MLS#:
- 7206674
- Subdivision:
- River Chase
ADDITIONAL INFORMATION
Treed wide lot in the River Chase community that sits a top of the Chattahoochee River. River Chase is a neighborhood where you will see stunning homes that are as unique as this wonderful community. Enjoy privacy with lots of distance from your neighbors as this community features large lots. Voluntary active HOA if you want to enjoy the community offering year-round social events. Neighborhood amenities include a 10 ft deep pool, tennis courts, fire pit, playground, overlook the river view in the picnic area, fish or launch your kayak from the river's edge. Heards Ferry School district, just 1.5 miles from HIES, little library, minutes to I285 and close to GA400. Please call for more details about the lot zoning, buffers and variances required.

The data relating to real estate for sale on this web site comes in part from the Broker Reciprocity Program of Georgia MLS. Real estate listings held by brokerage firms other than this broker are marked with the Broker Reciprocity logo and detailed information about them includes the name of the listing brokers. The broker providing this data believes it to be correct but advises interested parties to confirm them before relying on them in a purchase decision. Copyright 2024 Georgia MLS. All rights reserved.
Price and Tax History when not sourced from FMLS are provided by public records. Mortgage Rates provided by Greenlight Mortgage. School information provided by GreatSchools.org. Drive Times provided by INRIX. Walk Scores provided by Walk Score®. Area Statistics provided by Sperling’s Best Places.
For technical issues regarding this website and/or listing search engine, please contact Xome Tech Support at 844-400-9663 or email us at [email protected].
License # 367751 Xome Inc. License # 65656
[email protected] 844-400-XOME (9663)
750 Highway 121 Bypass, Ste 100, Lewisville, TX 75067
Information is deemed reliable but is not guaranteed.
Sandy Springs Real Estate
The median home value in Sandy Springs, GA is $666,500. This is higher than the county median home value of $413,600. The national median home value is $338,100. The average price of homes sold in Sandy Springs, GA is $666,500. Approximately 46.19% of Sandy Springs homes are owned, compared to 47.2% rented, while 6.61% are vacant. Sandy Springs real estate listings include condos, townhomes, and single family homes for sale. Commercial properties are also available. If you see a property you’re interested in, contact a Sandy Springs real estate agent to arrange a tour today!
Sandy Springs, Georgia has a population of 106,605. Sandy Springs is more family-centric than the surrounding county with 32.07% of the households containing married families with children. The county average for households married with children is 30.15%.
The median household income in Sandy Springs, Georgia is $86,548. The median household income for the surrounding county is $77,635 compared to the national median of $69,021. The median age of people living in Sandy Springs is 36.6 years.
Sandy Springs Weather
The average high temperature in July is 87.2 degrees, with an average low temperature in January of 31.1 degrees. The average rainfall is approximately 53.2 inches per year, with 1.2 inches of snow per year.

