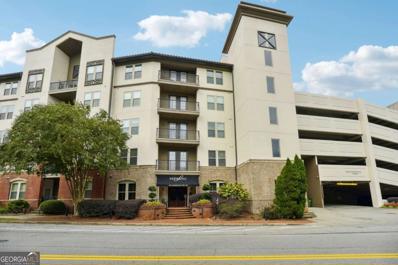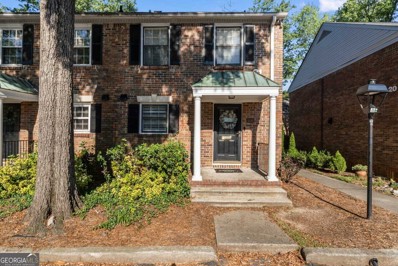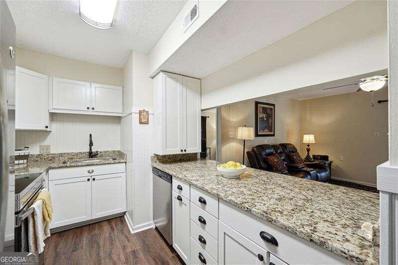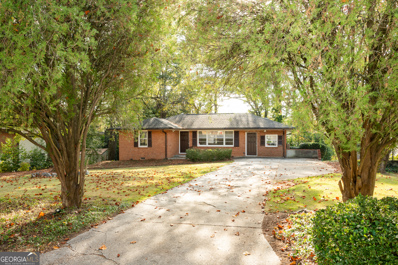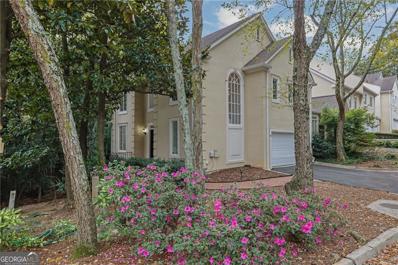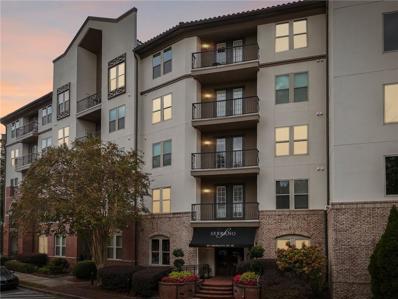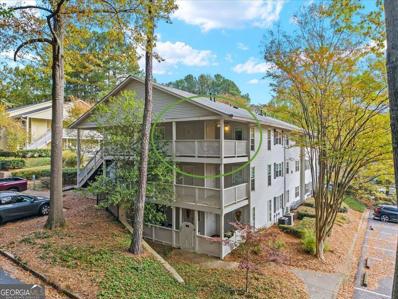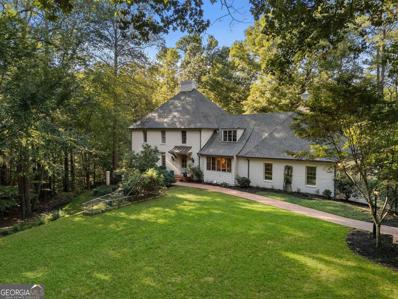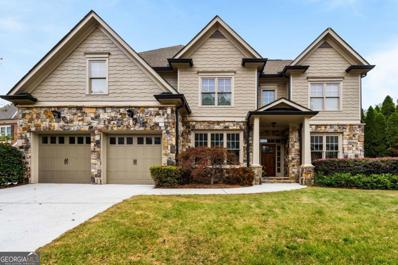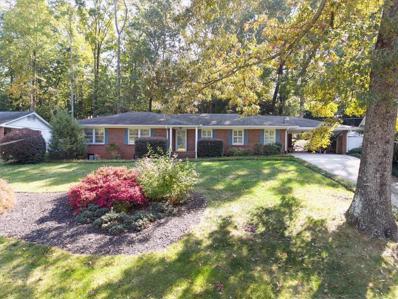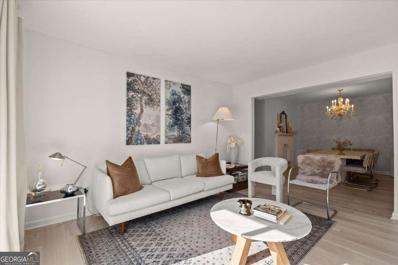Atlanta GA Homes for Rent
The median home value in Atlanta, GA is $407,000.
This is
lower than
the county median home value of $413,600.
The national median home value is $338,100.
The average price of homes sold in Atlanta, GA is $407,000.
Approximately 39.66% of Atlanta homes are owned,
compared to 48.07% rented, while
12.28% are vacant.
Atlanta real estate listings include condos, townhomes, and single family homes for sale.
Commercial properties are also available.
If you see a property you’re interested in, contact a Atlanta real estate agent to arrange a tour today!
- Type:
- Condo
- Sq.Ft.:
- 1,328
- Status:
- NEW LISTING
- Beds:
- 3
- Lot size:
- 0.03 Acres
- Year built:
- 2010
- Baths:
- 3.00
- MLS#:
- 10412344
- Subdivision:
- Serrano
ADDITIONAL INFORMATION
Amazing Sandy Springs location, this spacious 3 bed, 2.5 bath condo offers the perfect blend of convenience and luxury. Just 10 minutes from the city, you can enjoy quick access to highways, top restaurants, and everything else you need, while still being tucked away from the hustle and bustle. This ground-level unit faces a private road, making for easy in-and-out access, no elevators required! The building is quiet, well-maintained, and managed by an excellent staff. Inside, the unit boasts granite countertops, new flooring, and is meticulously cared for, making it one of the best in the building. The master suite is large with a double vanity, separate shower and tub, and a huge walk in closet. All of the rooms have built in custom closets! There is also a separate pantry in the kitchen (rare for this building). The community amenities are truly exceptional, featuring a luxury pool, concierge services, a clubhouse, sauna, fitness center, and two assigned covered parking spaces. Enjoy resort-style living in a peaceful setting while being minutes away from everything Sandy Springs has to offer.
- Type:
- Single Family
- Sq.Ft.:
- n/a
- Status:
- NEW LISTING
- Beds:
- 5
- Lot size:
- 0.52 Acres
- Year built:
- 2023
- Baths:
- 6.00
- MLS#:
- 7484659
- Subdivision:
- Mountaire
ADDITIONAL INFORMATION
Incredible custom new construction in one of Sandy Springs most desirable neighborhoods! This home features timeless design elements which include wide plank white oak hardwood floors, custom steel entry door, and stair rails. Neutral palette, custom lighting and designer finishes set the stage for this open, airy floor plan. Highlights on the main level include a state of the art kitchen with SubZero, Wolf and Miele appliances, Quartzite countertops, oversized quartzite waterfall island with prep sink and rift sawn white oak cabinetry and custom fluted vent hood with hidden cabinets The walk-in pantry is equipped with built-in shelving, coffee station and space for additional refrigerator. Stacked sliding doors open to outdoor screened porch with skylights, outdoor heaters and wood burning fireplace leading to adjacent dining deck overlooking the back yard. Main level open concept includes great room with a custom stucco fireplace, breakfast room, dining room, wet bar with beverage refrigerator, home office, powder room, mudroom, and guest bedroom with ensuite bath. Upper level primary suite features a sitting area, dual vanities, spa-like bathroom with marble floors, wet room with shower and soaking tub and a spacious closet with custom cabinetry. The laundry room is conveniently connected to the primary closet through pocket doors. A vaulted loft space and three additional bedrooms each with ensuite baths and custom closets complete the upper level. Terrace level is the full footprint of the home with high ceilings, stubbed for bathroom and wet bar and french doors opening to flat back yard- ideal for future pool and expansion possibilities! Additional amenities include: 3-car garage with electric vehicle outlet, spray foam insulation, noise reduction insulation between floors and all bedrooms, gas lanterns, Zeon Zoysia, tankless instant water heaters, and low voltage pre-wired for speakers, security, and home automation. Just a short walk to Downtown Sandy Springs, shops, restaurants, farmers markets, concerts, and the neighborhood pool club. This MOVE- IN READY home is a must see!
- Type:
- Condo
- Sq.Ft.:
- 975
- Status:
- NEW LISTING
- Beds:
- 2
- Lot size:
- 0.02 Acres
- Year built:
- 1990
- Baths:
- 1.00
- MLS#:
- 10412067
- Subdivision:
- Park Tower
ADDITIONAL INFORMATION
Discover affordable luxury in this beautifully renovated 2-bedroom, 1-bathroom high-rise condo at Park Towers, nestled in the heart of Sandy Springs. This stunning unit offers an open floor plan with fresh dark hardwood floors, new carpeting, and an upgraded kitchen complete with quartz countertops and sleek stainless steel appliances. The living space opens to a large, private balcony with an incredible northeast view, overlooking two resort-style pools. This amenity-rich high-rise offers conveniences and comforts that make city living easy. Park Towers provides a 24-hour concierge service, on-site dry cleaners, a fitness center, a market, and a newly renovated clubhouse perfect for gatherings. For those seeking leisure, there are two pools, tennis courts, and abundant communal spaces for relaxation or entertaining guests. The condo comes with two designated parking spots and a storage unit, while the owner covers the condo feeColeaving tenants responsible only for cable and electricity. Conveniently located just outside the Perimeter near GA-400 and I-285, this home allows for easy commutes to major Atlanta submarkets. Parks, shopping, and public transportation options are all nearby, adding to the accessible lifestyle. With its unbeatable location, spacious design, and extensive amenities, this condo offers the ideal balance of comfort, luxury, and urban convenience in one of Sandy Springs' most sought-after high-rises.
- Type:
- Single Family
- Sq.Ft.:
- 3,564
- Status:
- NEW LISTING
- Beds:
- 5
- Lot size:
- 1.16 Acres
- Year built:
- 1967
- Baths:
- 4.00
- MLS#:
- 10411741
- Subdivision:
- None
ADDITIONAL INFORMATION
Welcome to your private retreat in the heart of Sandy Springs. This home offers the rare combination of city convenience and park-like tranquility. The private lot feels like a secluded retreat, but its proximity to I-285 & 400 offers a quick commute to all of the places you need to go. Situated on a 1+ acre lot, this property is as close to new construction as you can get, with a full renovation completed in 2021. Experience the charm of a classic estate with all of the modern amenities and updates you could desire, including brand new windows, flooring, appliances, and smart home features. With 5 spacious bedrooms and 3.5 bathrooms, including a luxurious master suite on the main level, this home is perfect for comfortable, day-to-day living. The owners' suite is a true sanctuary, with custom California closets and a spa-like master bath featuring dual marble vanities, a frameless shower with modern rainfall showerhead and body sprays, and a freestanding soaking tub. Upstairs, four generously sized secondary bedrooms offer ample space for family or guests. The chef's kitchen is the heart of the home showcasing white quartz countertops, stainless steel appliances, a retro electric cooktop with a vent hood, and a spacious center island with a breakfast bar. Outside you will find a fenced in backyard amidst the wooded lot with a stream flowing through it. This home also incredible potential as an investment property with RT3 zoning, making it a perfect candidate for development into a townhome community. For even more flexibility, the property is approved for a guest house, short-term rental, or Bed and Breakfast operation. Don't miss out on this rare opportunity! Schedule your tour today.
- Type:
- Condo
- Sq.Ft.:
- 1,088
- Status:
- NEW LISTING
- Beds:
- 2
- Year built:
- 1967
- Baths:
- 2.00
- MLS#:
- 10410951
- Subdivision:
- Raleigh Square
ADDITIONAL INFORMATION
Welcome Home to this Beautiful, Bright and Open 2 Story Town Home, (END UNIT), Condominium in the Vibrant city of Sandy Springs . Walk into an inviting and relaxing feel with Updated features throughout. A Gorgeous Fireplace centers the Spacious Living Room, Separate Sunroom with a Light and Airy Color Scheme. Lots of Counter space, cabinets and stainless steel appliances make the kitchen readily available for delicious meals. Spacious and Private bedrooms are tucked away upstairs. Enjoy the outdoor scenery in your back yard while taking walks to experience peace and tranquility at home. Walk to nearby Parks, Restaurants and Recreation. Easy commute to the Interstate and everything needed to enjoy the Roswell and Sandy Springs community. Motivated Seller looking forward to entertaining all offers.
- Type:
- Condo
- Sq.Ft.:
- 700
- Status:
- NEW LISTING
- Beds:
- 1
- Lot size:
- 0.02 Acres
- Year built:
- 1983
- Baths:
- 1.00
- MLS#:
- 7483802
- Subdivision:
- Mount Vernon Village
ADDITIONAL INFORMATION
Discover the epitome of carefree living at Mount Vernon Village, an active, independent senior adult community nestled in the vibrant heart of Sandy Springs. This delightful MAIN FLOOR 1-bedroom condo has been recently rejuvenated with fresh paint and flooring, offering an inviting sanctuary. Enjoy the convenience of a 24-hour concierge, daily chef-prepared meals, weekly laundry service, and scheduled transportation to groceries and events, ensuring every day is stress-free. Situated within walking distance to the Sandy Springs Library, this residence boasts a generously sized bedroom with a spacious walk-in closet and an updated bathroom featuring enhanced safety features. Outside, the beautifully landscaped grounds create a serene oasis where you can revel in a wealth of onsite amenities, including a library, exercise room, movie room, game room, and a diverse array of social activities. Embrace the worry-free lifestyle you deserve at Mount Vernon Village, where every day offers relaxation, convenience, and the opportunity for joyful community living.
- Type:
- Townhouse
- Sq.Ft.:
- 3,576
- Status:
- NEW LISTING
- Beds:
- 3
- Lot size:
- 0.04 Acres
- Year built:
- 2018
- Baths:
- 4.00
- MLS#:
- 10410397
- Subdivision:
- Aria South
ADDITIONAL INFORMATION
Nestled in the heart of Aria South, this luxury corner-unit townhome offers the ultimate blend of elegance and convenience across three thoughtfully designed levels. Bright and airy, this home is bathed in natural light thanks to expansive windows that grace every floor. Starting at the terrace level, you'll find a cozy guest suite with a private ensuite bathroom-perfect for hosting guests or creating a tranquil retreat. A secondary living room on this level opens to an inviting outdoor patio, offering yet another spot to enjoy fresh air, morning coffee, or an evening wind-down. This home also includes space for an elevator, providing the option to enhance accessibility across all three levels. Moving up to the main level, the primary living area welcomes you with a sophisticated gas fireplace and an open-concept floor that seamlessly extends to the dining area and kitchen, creating a perfect setup for gatherings. The gourmet kitchen is a chef's dream, with custom floor-to-ceiling cabinets, stainless steel appliances, a 6-burner gas cooktop, and a generous island that doubles as a prep and conversation space. French doors open from the kitchen to the main level's outdoor living area, which features a fireplace and ceiling fan, creating an ideal space for year-round outdoor entertaining. On the third floor, flexibility awaits with a spacious loft-ideal for a home office, workout nook, or additional lounge area. Nearby, discover the Primary Suite, featuring a serene sitting area and a spa-like bathroom with a soaking tub, two vanities, and a separate shower. A secondary bedroom with its own ensuite offers privacy and comfort. All bedroom closets are walk-ins, providing ample storage, and a conveniently located laundry room completes the upper level. This house contains an upgraded HVAC system featuring a humidifier and enhanced filtration for the allergy-sensitive, ensuring clean, comfortable air throughout the seasons. For those who crave community amenities, the home is moments from a sparkling pool, and nearby Aria Village offers a charming selection of restaurants and shops. With quick access to 400, 285, Perimeter Mall, and MARTA, this townhome truly caters to both luxury and lifestyle.
- Type:
- Condo
- Sq.Ft.:
- 932
- Status:
- NEW LISTING
- Beds:
- 2
- Lot size:
- 0.02 Acres
- Year built:
- 1983
- Baths:
- 2.00
- MLS#:
- 10409837
- Subdivision:
- Mount Vernon Village
ADDITIONAL INFORMATION
Exclusive 55+ Condo with Privacy and Top-Tier Amenities. Located in the highly sought-after Mount Vernon Village, this 2-bedroom, 2-bathroom condo offers exceptional privacy as one of the only units with no neighbors on either side and a ton of new upgradeCOs; luxury vinyl plank floors, granite countertops, beadboard accents, bathroom updates, stainless steel appliances, and many more. This home is move-in ready! The real value? The comprehensive HOA covers everythingCoutilities, front desk concierge, weekly cleaning, bedding and towel laundry, daily chef-prepared meals, hair salon, occasional on-site doctor visits and even a shuttle service to nearby shopping, dining and medical appointments. YouCOll also enjoy access to amenities like the library, exercise room and if needed a private family suite for when guests want to spend the night. Bridge, Bingo, Restaurant outings and other fun activities are always a great addition. Conveniently located near the elevator, parking and an exterior door, this rare unit also features a new HVAC system and water heater for added peace of mind. DonCOt miss your chance to own this one-of-a-kind home in a 55+ community where all the details are handled for you. Schedule your tour today!
- Type:
- Single Family
- Sq.Ft.:
- n/a
- Status:
- NEW LISTING
- Beds:
- 4
- Lot size:
- 0.73 Acres
- Year built:
- 1957
- Baths:
- 3.00
- MLS#:
- 10409790
- Subdivision:
- Whispering Pines
ADDITIONAL INFORMATION
You can't find many opportunities to be in Sandy Springs at this price! And look at all the space in this large ranch home situated on one of the largest lots in the community! Waiting for your special touches, this one is move in ready.
$939,500
315 Crosstree Lane Atlanta, GA 30328
- Type:
- Single Family
- Sq.Ft.:
- 4,212
- Status:
- NEW LISTING
- Beds:
- 6
- Lot size:
- 0.62 Acres
- Year built:
- 1981
- Baths:
- 6.00
- MLS#:
- 7482871
- Subdivision:
- Breakwater
ADDITIONAL INFORMATION
Step Into your Dream Home! Here is an Amazing Opportunity to own this Beautiful Fully Renovated Traditional Modern Style Home in the Highly Coveted Breakwater Community! This Stunning Residence Features 6 Bedrooms w/ 5.5 Bathrooms on a Full Finished Basement and its situated on over a Half Acre Corner Lot. Upon Arrival you will be delighted with the Front yard Space & Landscape & Curb Appeal. Once you Step into the Foyer you be greeted by a spacious Living Space with Brick Fireplace, Custom Built-in Shelving & Natural Lighting. Spacious Bedroom on Main Level w/ Full Bathroom, Lovely Dining w/ wainscoting designs on the walls which flows seamlessly into the Large Luxury Style Kitchen. The Kitchen Features Stunning Quartz Counter-Tops, All White Cabinetry, Range Cook Top w/ Custom Range Vent Hood, Beveled Subway Tile Backsplash & An All New Appliance Package! Upstairs you will fall in love with the Master Bedroom & En suite which offers a Spacious Bedroom / Sitting Area w/ Custom Fireplace. The bath has a Custom Made Double Vanity, Soaking Tub, Beautifully Tiled Shower & Custom Built-In Walk-in Closet. All Secondary Bedrooms are very Spacious & Bright with Beautifully finished Baths. The Laundry Room Is Amazing with Gorgeous geometric Floor tiles, All White Cabinets, Custom Utility Sink & Butcher Block Counters. The Basement is Fully Finished, Perfect for Entertaining Family & Friends! Oversized Bonus Room w/ Tray Ceiling & Recess Lighting which can be used as an Additional Living Area, Gym, Play Room or even a Media Room. The Custom Dry Bar is Absolutely Gorgeous with Custom Wine Holder Built-in & Stainless Steel Wine Refrigerator, Floating Shelves & Black Beveled Subway tile Back Splash. There is Also a Bedroom & Full Bathroom, An Office, Powder Room & Access to the Backyard from the Basement! All NEW HVAC , NEW WATER HEATER, BRAND NEW INSTALLED PRIVACY FENCE, ALL NEW STAINLESS STEEL APPLIANCES, ROOF IS 5 YEARS OLD!!! Huge Fenced Backyard with Massive Walk Out Deck, Private Backyard with Potential for an In-ground Pool! 2 Car Garage with New Epoxy Flooring. Amazing Community with Great Schools!! Located Close to Interstates & Shopping!!!
- Type:
- Townhouse
- Sq.Ft.:
- 3,613
- Status:
- Active
- Beds:
- 4
- Lot size:
- 0.06 Acres
- Year built:
- 1981
- Baths:
- 4.00
- MLS#:
- 10407448
- Subdivision:
- Braemore
ADDITIONAL INFORMATION
WOW! WOW! WOW! Welcome to your gorgeous turnkey Sandy Springs, recently renovated from top to bottom, 3 - level executive end unit townhouse that has the feel, look and space of a single family home with all the benefits and low-maintenance of a townhouse. 10 Braemore is located in the incredible community of Braemore - an amazing enclave of just 13 townhomes located near Hammond and Lake Forrest - lucky to be part of the incredible top rated school cluster of Heards Ferry, Ridgeview Charter and Riverwood International Charter. This is the largest floor plan in the community with over 3,600 square feet, which includes the most oversized primary bedroom that you'll ever see, a serene en-suite spa bath, two generously sized secondary bedrooms with large closets and a shared full bath. The open concept main level features a chef's kitchen, gourmet island, granite, stainless steel appliances and a gas range. Hardwood floors and recessed lighting are highlighted throughout this level, new fixtures and a nice open deck off the expansive living room. The terrace level is amazing opportunity for an in-law suite or roommate if you don't hog it for yourself. This level has a private entrance with newer carpet, recessed lighting, an incredibly large bedroom with built ins and patio access, another fully renovated bath, another large living room (or rec room/theatre option), and a great nook perfect for a desk/office space. HOA property in front of the house makes it feel like a large front yard comes with the house with the bonus of HOA maintenance. Value added with updated systems including a 3 year old water heater, two newer HVAC systems (2021 and 2023), LeafGuard Gutter system and new insulated garage door and epoxy floor in your 2 car garage with 2 additional parking spaces outside the garage. The beautiful home comes with main level plantation shutters as well. Braemore is so conveniently located to all Sandy Springs and the Perimeter have to offer. Abernathy park, Sandy springs City Center and Performance Center nearby. Only 15 minutes to Buckhead, 20-25 to Midtown / Downtown Atlanta. 10 Braemore front faces due north. This home is an amazing value - no other 4 bedroom townhome over 3000 square feet in this school district has closed in the past year for under $925,000.
- Type:
- Condo
- Sq.Ft.:
- 1,228
- Status:
- Active
- Beds:
- 2
- Lot size:
- 0.03 Acres
- Year built:
- 1968
- Baths:
- 3.00
- MLS#:
- 10408382
- Subdivision:
- Stone Manor
ADDITIONAL INFORMATION
WELCOME HOME to this STUNNING, renovated all-brick, 2-story townhouse-style condo in the highly desirable gated community of Stone Manor, located in the HEART of Sandy Springs. With 2 bedrooms, 2.5 baths, this home is the perfect blend of comfort and style. Inside, you'll find an open, spacious floor plan with hardwood floors throughout the main level. The updated kitchen boasts granite countertops, a breakfast bar, and stainless steel appliances, making it ideal for entertaining. Gorgeous designer lighting upgrades throughout. The kitchen opens to the spacious family room, offering seamless flow for gatherings. Your wrought iron staircase features a wainscotting, floor to ceiling accent wall & leads you up to your dual primary bedrooms. Each oversized bedroom with its own beautiful touches. Two renovated bathrooms upstairs with spa-like tile and glass showers. This layout is perfect for roommates or those who prefer extra privacy. A private rear patio with a beautiful wrought iron gate and brick enclosure is the perfect space for outdoor dining, grilling, or simply relaxing. No maintenance yard care, as your HOA maintains your yard landscaping. Stone Manor offers fantastic amenities including a walking path to the private pool, pet friendly dog stations, clubhouse, BBQ grills, and a state-of-the-art fitness center. Enjoy outdoor living, fitness, and socializing, all just steps from your door. Conveniently located just minutes from I-400, I-285, Abernathy Road, Perimeter Mall, Costco, and all the shopping, dining, and entertainment Sandy Springs has to offer + a Marta bus stop right outside the community. The renowned Weber School and TOP Charter schools, Riverwood International are nearby. With abundant parking for both residents and guests, this community combines both convenience and luxury. Washer and dryer are included, along with all kitchen appliances. DonCOt miss out on this incredible opportunity to own a fully renovated, move-in-ready condo in one of Sandy Springs' best locations!
- Type:
- Land
- Sq.Ft.:
- n/a
- Status:
- Active
- Beds:
- n/a
- Lot size:
- 0.7 Acres
- Baths:
- MLS#:
- 10406450
- Subdivision:
- Glenridge Forest
ADDITIONAL INFORMATION
ONLY CORNER Lot available! This Prime lot offers a rare opportunity to build your dream home on a spacious, flat site ready for construction. At just under one acre, this lot provides ample space for various building plans and outdoor amenities. All preparatory work has been completed, so you can start building your perfect home right away.
- Type:
- Condo
- Sq.Ft.:
- 1,176
- Status:
- Active
- Beds:
- 2
- Lot size:
- 0.03 Acres
- Year built:
- 1967
- Baths:
- 2.00
- MLS#:
- 10405952
- Subdivision:
- Laurel Grove Condominiums
ADDITIONAL INFORMATION
**Location, Location, Location!** Welcome home to this stunning 2-bedroom, 2-bathroom condo in the heart of Sandy Springs! As you step inside, you're greeted by a charming screened-in porch, seamlessly connecting to the open-concept living and dining area ideal for entertaining or enjoying a peaceful morning coffee. The recently renovated kitchen and bathrooms offer modern finishes and come with all kitchen appliances included! With new windows throughout and abundant storage, this home is move-in ready. Just minutes away from shopping, dining, and easy access to I-285, this location truly has it all! Don't miss this opportunity!
- Type:
- Condo
- Sq.Ft.:
- 1,393
- Status:
- Active
- Beds:
- 3
- Lot size:
- 0.03 Acres
- Year built:
- 2010
- Baths:
- 3.00
- MLS#:
- 7479591
- Subdivision:
- Serrano
ADDITIONAL INFORMATION
Run to see this gorgeous, move-in ready unit in sought after Serrano Condominiums! You'll love the space and extras this unit offers including a rare floor plan, one of only five, plus an extra-large storage unit just across the hall and 2 deeded parking spaces! Enter to find a sleek kitchen with a breakfast bar and pantry cabinets, flowing seamlessly into the open dining and living areas. Natural light abounds, and the spacious private balcony feels like your own treehouse oasis. The primary suite includes a large bedroom, separate soaking tub and shower, double vanities, and an oversized walk-in closet. The two secondary bedrooms share a guest bathroom with a double vanity, adding extra convenience. Bonus: this unit includes high-end Maytag washer and dryer, huge storage closet and two assigned parking spaces in a gated lot. The Serrano complex boasts incredible upscale amenities like a private pool with cabanas, an outdoor fireplace, a club room, a theater, and a fitness center with a sauna. Located with easy access to GA-400, MARTA, and the vibrant Perimeter area—this unbeatable location has it all!
- Type:
- Condo
- Sq.Ft.:
- n/a
- Status:
- Active
- Beds:
- 2
- Lot size:
- 0.02 Acres
- Year built:
- 1981
- Baths:
- 2.00
- MLS#:
- 10406195
- Subdivision:
- Glenridge Park
ADDITIONAL INFORMATION
This top floor end unit is the perfect place to call home in the gated amenity-loaded community of Glenridge Park! Sporting two spacious bedrooms with an open floor plan, this unit makes for a perfect home/office set-up. Kitchen and breakfast bar provide view to the living room as well as featuring a separate dining area. Hardwoods in the main living area and a sensational private wrap-around porch with extra storage closet and separation gate! You'll also love the proximity to the pool/tennis/clubhouse! Just 3 minutes from 400, you'll love the accessibility of Perimeter Mall, Roswell, and City Springs.
$2,250,000
5735 Winterthur Lane Atlanta, GA 30328
- Type:
- Single Family
- Sq.Ft.:
- 5,775
- Status:
- Active
- Beds:
- 5
- Lot size:
- 2.56 Acres
- Year built:
- 1974
- Baths:
- 7.00
- MLS#:
- 10405667
- Subdivision:
- Winterthur Estates
ADDITIONAL INFORMATION
Tucked almost at the end of a quiet cul de sac is this enchanting builders home and property not seen from the street in the exclusive and private Winterthur Estates on the edge of the Chattahoochee River. Perfectly sited on 2.56 acres, this home has been restored and opened up to suit today's lifestyle. Open large rooms perfectly compliment each other. Light and bright rooms, especially the kitchen and breakfast room with french doors outside to the patio and grill. Across from the kitchen is a very large dining room with fireplace and living room with fireplace. Glass doors open to a bonus space full of windows that could function as an office or a library. Upstairs are all redone bedrooms and bathrooms. The terrace level has another kitchen, bedroom, gym, living room with fireplace and double doors out to a covered patio and very private yard. Winterthur Estates is an extremely popular enclave that runs along the Chattahoochee River with it's own security, tennis courts and private park in Sandy Springs. It is centrally located so it is accessible to pretty much anywhere in Sandy Springs and Buckhead and has great shopping and restaurants as well as the major highways to get to the airports or north. The neighborhood has breathtaking natural beauty and it very quiet accessible only to the homeowners who live there. This home is move in ready!
- Type:
- Condo
- Sq.Ft.:
- 1,190
- Status:
- Active
- Beds:
- 2
- Lot size:
- 0.03 Acres
- Year built:
- 1967
- Baths:
- 2.00
- MLS#:
- 10405233
- Subdivision:
- Laurel Grove
ADDITIONAL INFORMATION
Check out this Renovated Mid-Century Modern 2 Story Condo in the Heart of Sandy Springs. This Unique and Complete Open Floor Plan w/ custom SkyLights has Luxury Vinyl Flooring throughout the main Level. New Paint and Custom Lighting in every room. The renovated Kitchen features Custom Backsplash, Granite Countertops, SS Appliances & Plenty of Cabinet Space. Upstairs Features 2 Large Primary Suite-Like Bedrooms w/ multiple walk-in closets & Large Shared Renovated Bath. Laundry Room on Main w/ Full Size Washer & Dryer. Last but not least Step out back to your own on Private Outdoor Patio. Seller has replaced HVAC, updated Electrical and Plumbing, just needs someone to make it their home. Easy access to I285, 400, Dunwoody, I75 and More.
$1,150,000
105 Windsor Cove Atlanta, GA 30328
Open House:
Wednesday, 11/13 2:00-4:00PM
- Type:
- Single Family
- Sq.Ft.:
- 4,686
- Status:
- Active
- Beds:
- 4
- Lot size:
- 0.23 Acres
- Year built:
- 2005
- Baths:
- 5.00
- MLS#:
- 10404820
- Subdivision:
- Windsor Pointe
ADDITIONAL INFORMATION
Enjoy luxury living in this spacious 4bed/4.5bath executive home on a full basement in a vibrant, sought-after Sandy Springs neighborhood! The entry foyer is flanked by a large office and a dining room with a beautiful coffered ceiling. The butler's pantry featuring a wet bar and wine cooler will have you ready to entertain. Large eat-in kitchen with island features stainless steel appliances, warming drawer, gas cooktop, walk-in pantry, and breakfast nook. The garage entry is conveniently located next to the kitchen making grocery trips a breeze. Open concept view from kitchen to the living room which features a gas fireplace and beautiful white built-in cabinets. Enjoy morning coffee in fresh air off the back deck. Elegant powder room for guests sits just off the main living area. Walk upstairs to the 4 ensuite bedrooms featuring a huge primary bedroom with a sitting area and two large walk-in closets. Luxurious primary bath with separate tiled shower and jacuzzi tub. The walk-out basement features 950 sq ft finished living space featuring a beautiful stacked stone fireplace. Additional unfinished basement is stubbed for a bathroom, can be finished out to add living space or great for storage. Freshly painted interior and exterior and new carpet in bedrooms, this home is move-in ready! Perfectly situated within walking distance of City Springs and the Abernathy Greenway, you will enjoy both the benefits of convenient city living and a great street with a tight-knit community. Heards Ferry Elementary, top-rated school district! Quick access to GA 400 and I-285. This home is a must-see!
$1,995,000
705 Old Post Road Atlanta, GA 30328
- Type:
- Single Family
- Sq.Ft.:
- 5,000
- Status:
- Active
- Beds:
- 6
- Lot size:
- 1.14 Acres
- Year built:
- 1965
- Baths:
- 6.00
- MLS#:
- 10403517
- Subdivision:
- Wesley Oaks
ADDITIONAL INFORMATION
Amazing opportunity for a sleek, beautifully renovated and expanded home at the end of a cul-de-sac on over an acre of land. Perfectly located just seconds from area private schools, Heards Ferry/Riverwood school district. Gorgeous kitchen with large Taj Mahal quartz island, view to family room. Expansive covered back deck with built in grill and outdoor kitchen, wood burning fireplace, view to flat back yard. Primary suite on main with walk in closet, marble bath. Guest room on main. Upstairs has been recently finished and has a large bonus room and secondary living space plus 3 bedrooms. New driveway, newer roof, home taken down to the studs. Smart home AV system and white oak hardwoods throughout. Truly a perfect 10!
- Type:
- Single Family
- Sq.Ft.:
- 1,815
- Status:
- Active
- Beds:
- 4
- Lot size:
- 0.48 Acres
- Year built:
- 1958
- Baths:
- 2.00
- MLS#:
- 7478102
- Subdivision:
- Sandy Springs
ADDITIONAL INFORMATION
Welcome to a great single family home in Sandy Springs, 2 blocks north of Abernathy Park. This well maintained all brick ranch home has been well maintained. The roof , HVAC and water heater are young. This home can be renovated, torn down or would make a great rental property for your portfolio. The home is in excellent shape awaiting your vision. Home being sold in an " as-is" condition with the right to inspect. Multiple offers received, FINAL AND BEST DUE 11/2/2024 at 1 pm.
$839,900
130 Bonnie Lane Atlanta, GA 30328
- Type:
- Single Family
- Sq.Ft.:
- n/a
- Status:
- Active
- Beds:
- 4
- Lot size:
- 0.44 Acres
- Year built:
- 1960
- Baths:
- 3.00
- MLS#:
- 10403722
- Subdivision:
- Mountaire
ADDITIONAL INFORMATION
Step into the epitome of mid-century modern elegance at 130 Bonnie Lane, a beautifully well-lit ranch-style gem located in the heart of Sandy Springs. This stunning single-family residence sits on a lush .4397-acre lot and offers an exceptional living experience, perfect for the modern Buyer. With 4 generously sized bedrooms and 3 bathrooms, this home boasts an open floor plan illuminated by natural light that dances across the wood flooring. The vaulted living room, anchored by a classic stone fireplace, seamlessly transitions into a chic, open kitchen featuring white appliances and a spacious dining area with a picturesque view of the serene backyard. Relish in the peace of the vaulted screened porch, ideal for those lazy Sunday afternoons. Located in the desirable Mountaire community, this home is zoned for the acclaimed Heards Ferry Elementary and Riverwood High Schools. Residents enjoy the friendly neighborhood vibe, complete with a community pool, and the convenience of nearby shops, restaurants, theaters, and the verdant Abernathy Greenway Park. With a quick connection to major highways 400 and 285, this address promises an effortless commute. Offering the perfect balance of style, comfort, and location, 130 Bonnie Lane is more than just a houseCoit's a lifestyle waiting to be embraced. Don't let this rare opportunity slip away; make this Sandy Springs sanctuary your new haven today. Regarding the HOA, hear it in their own words: Mountaire Park is a beautiful, member-owned neighborhood pool near the heart of Sandy Springs, GA. Nestled within the carved walls of a former granite quarry, Mountaire Park boasts the largest private heated pool in the area, with a kiddie pool, robust swim team, an elevated pavilion with a studio kitchen, a family-sized gas grill, basketball court area, and ample off-street parking. Due to our friendly and welcoming members, Mountaire Park has always maintained a CneighborhoodC feel. Our pool has been Co and continues to be Co so successful because it is affordable and yet offers so much to our members. Visit their website at https://mountairepark.com/
$1,595,000
1440 N Riverside Circle Atlanta, GA 30328
- Type:
- Single Family
- Sq.Ft.:
- 8,334
- Status:
- Active
- Beds:
- 5
- Lot size:
- 0.91 Acres
- Year built:
- 1985
- Baths:
- 6.00
- MLS#:
- 7448017
- Subdivision:
- Chattahoochee North
ADDITIONAL INFORMATION
Price $200k beiow recent appraisal!! New interior and exterior paint, hardwood floors one main level, updated light fixtures, beautiful well maintained pool and home with many upgrades throughout. Traditional Family Home in Sandy Springs!! Discover this gorgeous, spacious home nestled in a serene cul-de-sac just moments from the Chattahoochee River and vibrant Sandy Springs dining and entertainment. Set atop a bluff, this residence boasts an elegant two-story foyer with a sweeping curved staircase, welcoming you with double leaded glass front doors. The sunlit living room, featuring a marble fireplace, seamlessly flows into a large formal dining room, perfect for gatherings. The bright, white kitchen is a chef's dream, complete with an island breakfast bar, a breakfast room, and a large laundry room with ample cabinetry and a sink. Enjoy the vaulted family room with its stunning stone fireplace and built-in bookshelves, as well as a spacious vaulted sunroom adorned with beams and stone arch details. French doors lead to a generous Fiberon deck that overlooks the sparkling pool and beautifully landscaped private yard. The first-floor primary suite offers high ceilings, two sitting areas, and another stone fireplace. The luxurious primary bath features a large shower, a soaking tub, his and hers sinks, and three walk-in closets for all your storage needs. Upstairs, you'll find two ensuite bedrooms and two additional bedrooms that share a full bathroom. The finished terrace level adds significant value with a recreation room complete with a bar, a media room featuring a movie projector, a workout room with mirrored walls, and an adorable hand-painted playroom with a stage. An additional room on this level could easily serve as a sixth bedroom. Step outside to your private, fenced yard, where you'll find a pool, hot tub, and a charming playhouse, perfect for family fun. Special features throughout the home include hardwood floors on the main floor, new carpeting on second floor, fresh interior and exterior paint, a three-car garage, and a low-maintenance Hard Coat stucco exterior. This exceptional home offers a perfect blend of luxury, comfort, and convenience, making it the ideal haven for your family.
- Type:
- Condo
- Sq.Ft.:
- n/a
- Status:
- Active
- Beds:
- 2
- Lot size:
- 0.03 Acres
- Year built:
- 1964
- Baths:
- 2.00
- MLS#:
- 10403142
- Subdivision:
- Foxcroft
ADDITIONAL INFORMATION
Welcome to your true GEM! Impeccably maintained and meticulously updated, no detailed is spared in this designer-styled home. Upon entering this light and bright condo, you are welcomed into a spacious great room--large enough to include two separate living spaces, if desired. The luxury-vinyl plank flooring throughout stands out as nothing short of stunning (installed less than one year ago, along with sub-floor leveling). Dining area with elegant accent wall and chic "faux fireplace" is open to great room, perfect for entertaining. Decorator's exquisite kitchen includes white cabinets, quartz countertops, stainless appliances, and updated plumbing fixtures. The ceiling and wall accents adds a unique touch of class to this kitchen. Hall bath includes painted cabinets, granite countertops, and beautiful tiled floors and shower surround. The owner's suite is especially roomy, even offering additional space for an office area. Owner's closet complete with built-ins for organization. The stellar owner's bath is complete with double vanity, quartz countertops, stunning tiled floors and shower surround, stylish plumbing fixtures, and frameless shower door. Secondary bedroom is large enough for a guest bedroom/office combo. Both bedrooms also include luxury vinyl plank flooring--no carpet in home! Upper-level outdoor patio has some of the best views in the complex, overlooking trees and beautiful magnolias. HVAC is less than 1 year old. Windows installed 2 years ago along with window tinting and new glass on sliding door. Complex offers swimming pool, tennis courts (recently re-surfaced), clubhouse, and nightly security for your piece of mind. Make your appointment today!
$2,600,000
6090 River Chase Circle Atlanta, GA 30328
- Type:
- Single Family
- Sq.Ft.:
- n/a
- Status:
- Active
- Beds:
- 4
- Lot size:
- 1.05 Acres
- Year built:
- 1981
- Baths:
- 5.00
- MLS#:
- 10403054
- Subdivision:
- River Chase
ADDITIONAL INFORMATION
Experience the grandeur of a brand-new, completely remodeled home in sought after River Chase. Immerse yourself in the epitome of luxury living with an awe-inspiring all-brick family home, which seamlessly marries architectural elegance with the epitome of modern comfort. This 4-bedroom, 4-bathroom sanctuary ticks every box for those craving superior construction, ultimate luxury, privacy, and a sense of community. From the magnificent foyer to the expansive windows and doors, you'll be enchanted from your first encounter. This breathtaking custom-designed home is your private haven and the epitome of modern comfort and convenience. Key elements include high-end Pella windows and doors, white oak flooring with a matching white oak staircase, gorgeous iron railings, custom European cabinetry, spa like bathrooms and new HVACs. The entire interior has been touched with fine craftsmanship that's a must see. The designer gourmet kitchen lets you host in style, complete with custom European cabinetry, beautiful quartz counter tops, just purchased high end Wolf appliances and a standout Sub Zero refrigerator. The generously sized kitchen island is a focal point, The kitchen is adorned with charming French doors that open to a mesmerizing private backyard oasis equipped with an outdoor kitchen and entertaining area. The grand 2 story foyer leads to the banquet sized dining room, radiant and open, featuring a wine cooler, stunning quartz countertops, and a mix of custom cabinetry and open shelving. Immerse yourself in the abundance of natural light pouring in from the generous windows, perfectly capturing the views of nature. Upstairs are three light-filled, beautiful en-suite bedrooms featuring hardwood flooring, floor-to-ceiling windows, and spa-like bathrooms. Each bathroom showcases zero entry showers, with two boasting standalone tubs. The terrace level incorporates a fireside bedroom, office or den with a full bathroom. Enter your spacious mudroom with custom cabinets, a gym, and a beautifully designed laundry room with a sink for pampering your pets. Luxurious finishes, impressive craftsmanship designed for a relaxed yet refined lifestyle with room to host family and friends. Custom cabinetry, windows, doors, millwork, flooring, designer tiles and lighting are just a few of the luxurious elements included in this stunning residence. Coupled with the energy efficiency and year-round comfort of foam insulation and new HVAC systems, you can enjoy an ideal indoor environment. Crafted for warmth, entertainment, and luxury, this exquisite, home is a harmonious blend of architectural grandeur and contemporary opulence. Your elevated lifestyle awaits in this Chattahoochee River community, conveniently located near top-tier Heards Ferry -Riverwood public schools, HEIS and private schools close by, Whole Foods, Trader Joes's, shopping and Sandy Springs City Center. Convenient location to the airport, downtown, midtown and all expressways.

The data relating to real estate for sale on this web site comes in part from the Broker Reciprocity Program of Georgia MLS. Real estate listings held by brokerage firms other than this broker are marked with the Broker Reciprocity logo and detailed information about them includes the name of the listing brokers. The broker providing this data believes it to be correct but advises interested parties to confirm them before relying on them in a purchase decision. Copyright 2024 Georgia MLS. All rights reserved.
Price and Tax History when not sourced from FMLS are provided by public records. Mortgage Rates provided by Greenlight Mortgage. School information provided by GreatSchools.org. Drive Times provided by INRIX. Walk Scores provided by Walk Score®. Area Statistics provided by Sperling’s Best Places.
For technical issues regarding this website and/or listing search engine, please contact Xome Tech Support at 844-400-9663 or email us at [email protected].
License # 367751 Xome Inc. License # 65656
[email protected] 844-400-XOME (9663)
750 Highway 121 Bypass, Ste 100, Lewisville, TX 75067
Information is deemed reliable but is not guaranteed.
