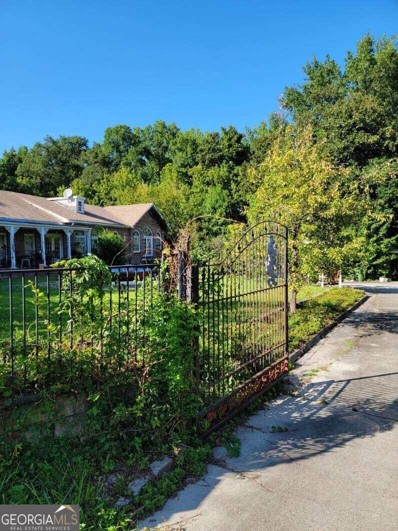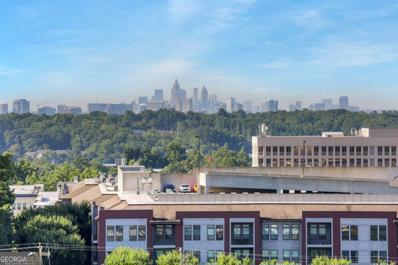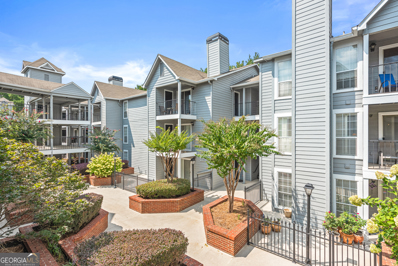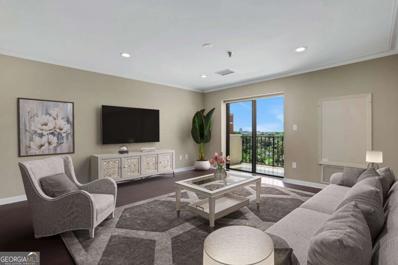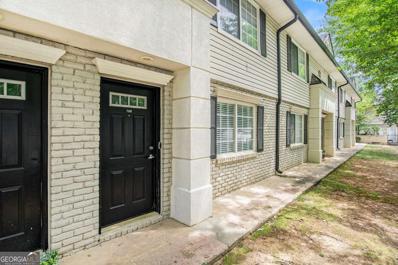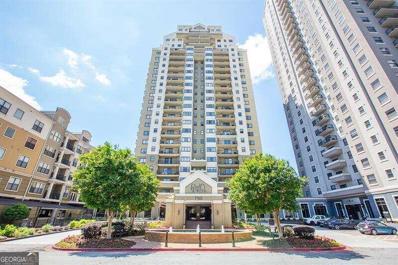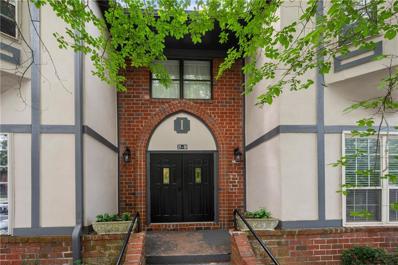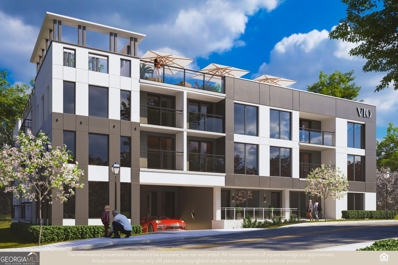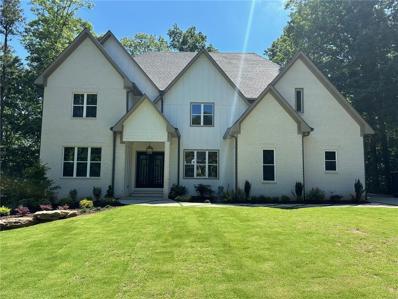Atlanta GA Homes for Rent
$1,395,000
435 Johnson Ferry Road NW Atlanta, GA 30328
- Type:
- Single Family
- Sq.Ft.:
- 4,513
- Status:
- Active
- Beds:
- 6
- Lot size:
- 1.62 Acres
- Year built:
- 1960
- Baths:
- 4.00
- MLS#:
- 10361328
- Subdivision:
- None
ADDITIONAL INFORMATION
Prime location on Johnson Ferry Road in Sandy Springs. This 1.615-acre lot offers exceptional potential for development. The existing house need to be totally remodeled and is being sold as-is; no interior viewings are permitted. No seller disclosure is available. Builders should verify zoning and city regulations to determine the number of homes that can be constructed on the lot. An older survey is available upon request. Motivated Seller.
- Type:
- Condo
- Sq.Ft.:
- n/a
- Status:
- Active
- Beds:
- 2
- Lot size:
- 0.02 Acres
- Year built:
- 1990
- Baths:
- 1.00
- MLS#:
- 10361824
- Subdivision:
- Park Towers
ADDITIONAL INFORMATION
Amazing location in the heart of Sandy Springs. This building features a convenience store, beautiful pool, state of the art gym, outside grills with cabana, dry cleaner, dog park. 24-hour concierge, fitness center, swimming pool. Along side the perimeter close to the King/Queen towers and 400/285. Very Motivated Seller. A must see!!!
- Type:
- Condo
- Sq.Ft.:
- 978
- Status:
- Active
- Beds:
- 2
- Lot size:
- 0.02 Acres
- Year built:
- 1990
- Baths:
- 1.00
- MLS#:
- 7437403
- Subdivision:
- Park Towers
ADDITIONAL INFORMATION
Amazing location in the heart of Sandy Springs. This building features a convenience store, beautiful pool, state of the art gym, outside grills with cabana, dry cleaner, dog park. 24-hour concierge, fitness center, swimming pool. Along side the perimeter close to the King/Queen towers and 400/285. Very Motivated Seller. A must see!!!
- Type:
- Condo
- Sq.Ft.:
- 760
- Status:
- Active
- Beds:
- 1
- Lot size:
- 0.02 Acres
- Year built:
- 1986
- Baths:
- 1.00
- MLS#:
- 10372801
- Subdivision:
- Mount Vernon Towers
ADDITIONAL INFORMATION
Price Refreshment! Welcome to this stunning 9th-floor end unit in the prestigious 55+ high-rise community of Mount Vernon Towers. This condo offers a rare, breathtaking skyline view of Atlanta-one of only 10% of the homes in the building that can boast such a vista. This beautifully appointed home features hardwood floors, neutral paint, and a modern kitchen with white cabinetry and granite countertops. An added benefit of this unit is that the community will maintain and/or replace the appliances if needed. Safety is a top priority, with call lights installed throughout the home for your peace of mind. The handicap-accessible bathroom includes an in-unit WASHER AND DRYER. Very few units have this luxury! The community offers a variety of amenities, including a refreshing pool, a state-of-the-art fitness center, a dining room, and a calendar filled with endless activities to keep you engaged and active. Whether you want to relax or stay busy, this community has everything you need to enjoy a vibrant and fulfilling lifestyle. In addition, the dining room at Mount Vernon Towers offers a welcoming atmosphere where residents can enjoy healthy, chef-prepared meals daily. The spacious room is perfect for socializing with neighbors, offering a blend of comfort and sophistication that makes every meal feel special. The HOA fee of $1368 per month covers all utilities, includes a generous meal allowance, and contributes to the general reserves of the HOA, ensuring that your home and community are well-maintained. Enjoy shuttle service to nearby shopping! This home is available for OWNER-FINANCING. Taxes do not reflect senior/homestead exemption.
- Type:
- Condo
- Sq.Ft.:
- n/a
- Status:
- Active
- Beds:
- 1
- Lot size:
- 0.02 Acres
- Year built:
- 1989
- Baths:
- 1.00
- MLS#:
- 10359080
- Subdivision:
- The Granville
ADDITIONAL INFORMATION
Don't miss this opportunity to own a top floor condo in a conveniently located quiet little community in Sandy Springs. End unit with a private balcony and natural views. Centrally located for easy access to GA-400, Perimeter mall, downtown and the airport. Vaulted ceilings, hardwood floors throughout, stainless steel appliances, granite counter tops, custom bathroom with beautiful stand up shower and a state of the art toto toilet. Large walk in closet in bedroom. Additional storage closet on balcony. Private gate community with covered, assigned parking, swimming pool, fitness center, clubhouse and community car wash station. Professionally landscaped and well kept grounds and common areas. Weekly concierge trash pick up from your front door. This well kept community offers serene living for the distinguished buyer. Owner financing available with 20% down.
- Type:
- Condo
- Sq.Ft.:
- n/a
- Status:
- Active
- Beds:
- 1
- Lot size:
- 0.02 Acres
- Year built:
- 1983
- Baths:
- 1.00
- MLS#:
- 10358517
- Subdivision:
- Mount Vernon Village
ADDITIONAL INFORMATION
Renovated first floor condo in Active Adult 55+ Independent living at a "hidden private gem" Mount Vernon Village, located at the heart of Sandy Springs. HOA includes breakfast and dinner served in MVVCOs beautiful dining room, prepared by a chef and staff in MVV's own in house commercial kitchen, 24/7 concierge, house cleaning 2x a month, shuttle service, water, elec, building maintenance, common grounds, trash. Amenities include beautiful landscaped courtyard and common grounds, game room, theater room, exercise room, library, a lounge, Activities Director, monthly activity calendar, plus daily activities and scheduled fun social events. Coin operated washers and dryers. Laundry and hair salon services available. Small dogs allowed.
- Type:
- Condo
- Sq.Ft.:
- 703
- Status:
- Active
- Beds:
- 1
- Lot size:
- 0.02 Acres
- Year built:
- 1990
- Baths:
- 2.00
- MLS#:
- 10357491
- Subdivision:
- Park Tower I
ADDITIONAL INFORMATION
Discover modern living in this stunning end-unit 1-bedroom, 1-bathroom condo, boasting the building's second-largest floor plan. The open living area flows seamlessly into a gourmet kitchen with granite countertops and stainless steel appliances, all enhanced by freshly painted walls and elegant wood flooring throughout. The contemporary bathroom features sleek tile work and high-end finishes. Enjoy resort-style amenities, including a sparkling pool with private cabanas, a dog park, and a state-of-the-art fitness center. With on-site conveniences like a dry cleaner, a convenience store, and an assigned parking space, this property offers unparalleled luxury and convenience. Don't miss your chance to experience this must-see home-schedule your private tour today! HOA-$409/month
- Type:
- Condo
- Sq.Ft.:
- 700
- Status:
- Active
- Beds:
- 1
- Lot size:
- 0.02 Acres
- Year built:
- 1983
- Baths:
- 1.00
- MLS#:
- 7437579
- Subdivision:
- Mount Vernon Village
ADDITIONAL INFORMATION
Renovated first floor condo in Active Adult 55+ Independent living at a "hidden private gem" Mount Vernon Village, located at the heart of Sandy Springs. HOA includes breakfast and dinner served in MVV’s beautiful dining room, prepared by a chef and staff in MVV's own in house commercial kitchen, 24/7 concierge, house cleaning 2x a month, shuttle service, water, elec, building maintenance, common grounds, trash. Amenities include beautiful landscaped courtyard and common grounds, game room, theater room, exercise room, library, a lounge, Activities Director, monthly activity calendar, plus daily activities and scheduled fun social events. Coin operated washers and dryers. Laundry and hair salon services available. Small dogs allowed first floor.
- Type:
- Condo
- Sq.Ft.:
- 760
- Status:
- Active
- Beds:
- 1
- Lot size:
- 0.02 Acres
- Year built:
- 1986
- Baths:
- 1.00
- MLS#:
- 10356284
- Subdivision:
- Mount Vernon Towers
ADDITIONAL INFORMATION
Welcome to your dream home in the heart of Sandy Springs. This stunning 1-bedroom/1-bathroom high-rise condo is exclusively for the 55 and over community, offering a perfect blend of luxury, comfort, and convenience. Step into your new sanctuary and be greeted by breathtaking views of the Atlanta skyline, visible from your living room and private balcony. Whether you're enjoying your morning coffee or unwinding after a day of activities, the vibrant cityscape will be your daily backdrop. The community is designed to keep you active and engaged, with a variety of activities to suit all interests. Join your neighbors for fitness classes in the fully equipped gym, take a dip in the sparkling pool, or participate in one of the many social events hosted regularly. Staying active and connected has never been easier. For your peace of mind, the condo is equipped with added safety features including call lights and a walk-in shower with grab bars, ensuring both comfort and security in your daily routine. One of the many benefits of living in this community is the all-inclusive monthly HOA dues, which cover some meals and all utilities. This means you can enjoy a worry-free lifestyle with fewer bills to manage and more time to enjoy the amenities and activities available to you. You'll also enjoy the convenience of daily meals served in the community dining area, offering a variety of delicious and nutritious options. No need to worry about cooking-just sit back and savor the culinary delights prepared by our talented chefs. This condo offers a lifestyle of ease and enjoyment in a vibrant community. Experience the best of 55+ living with unbeatable views, amenities, and welcoming community spirits. **HOA is $1368/month. This includes dining room operations, a generous monthly meal allowance, all utilities, a contribution to the reserve fund for future projects, and general exterior/HOA maintenance. Taxes do not reflect senior/homestead exemption.
- Type:
- Condo
- Sq.Ft.:
- n/a
- Status:
- Active
- Beds:
- 1
- Lot size:
- 0.02 Acres
- Year built:
- 1964
- Baths:
- 1.00
- MLS#:
- 10350819
- Subdivision:
- Foxcroft
ADDITIONAL INFORMATION
Price Reduced! Freshly Painted and Move-In Ready! Welcome to this stunning top-floor condo in the highly desirable Sandy Springs community. This charming home features a serene back patio with picturesque views, offering the perfect spot to relax and unwind. Recently refreshed with new paint, the condo is ready for you to move in and make it your own! Located just a short stroll from the community pool, this property offers a lifestyle of convenience and leisure. Enjoy access to exceptional amenities, including tennis courts, a clubhouse, and a secure entrance staffed by a dedicated professional. Don't miss your chance to own this beautiful condo at an unbeatable price. Schedule your showing today and come see for yourself why this home is the perfect fit!
- Type:
- Condo
- Sq.Ft.:
- 1,800
- Status:
- Active
- Beds:
- 3
- Lot size:
- 0.04 Acres
- Year built:
- 1967
- Baths:
- 2.00
- MLS#:
- 7431210
- Subdivision:
- Springside Park
ADDITIONAL INFORMATION
Welcome to your SPACIOUS 3 Bedroom, 2 Bathroom, 1,812 sq ft condo, with a great OPEN FLOOR PLAN and located in a GATED COMMUNITY with a SWIMMING POOL in the Springside Park of Sandy Springs! This condo offers GENEROUS LIVING SPACE, and a community pool, 7 minutes from GA 400. The main area encompasses three distinct spaces: a FAMILY ROOM, a separate DINING AREA, plus a SITTING ROOM - all seamlessly connected with gleaming hardwood floors. LARGE KITCHEN features granite countertops, stainless steel appliances, including a Bosch dishwasher, as well as abundant cabinet space with a built-in drawer system in all lower cabinets. Private BALCONY, just off the kitchen, overlooks a wooded area and is a; the perfect spot for savoring your morning coffee. The oversized Owner's Bedroom features an ensuite bathroom, dual closets, and ample light streaming in through 3 windows. Ideal for families and young professionals. Additional features include plenty of closet space and an in-unit laundry closet. This condo is Investor-Friendly as well with 4 long-term rental permits available. HOA is $405 per month and includes WATER, exterior maintenance, termite bond, pest control, community gate, common areas, swimming pool, and trash. Roof is just 1.5 years old, Conveniently located near restaurants, shopping, and major thoroughfares such as GA 400 (7 mins), I-285, Perimeter Mall, hospitals, and 5 minutes to MARTA STATION with free parking. The condo building was functionally updated in 1995 (originally built in 1967).
- Type:
- Condo
- Sq.Ft.:
- 1,000
- Status:
- Active
- Beds:
- 2
- Lot size:
- 0.01 Acres
- Year built:
- 1965
- Baths:
- 2.00
- MLS#:
- 10350061
- Subdivision:
- Arbors At Sandy Springs
ADDITIONAL INFORMATION
Welcome to this beautifully updated 2 bedroom, 1.5 bath condo located in the gated community of The Arbors at Sandy Springs. Entire condo freshly painted with new carpet in both bedrooms! Hardwood floors on the main level lead to an open concept kitchen with granite countertops and updated stainless steel appliances. French doors from the dining room open to an enclosed private patio that is perfect for entertaining, especially as this unit sits near the pool! You'll find two bedrooms and a full bath upstairs. Washer/dryer, NEST thermostat and all appliances stay. Roof and gutters are only two years old and building exterior is currently being painted. This quiet complex is located close to GA 400, 285, MARTA, shopping and restaurants, including Historic Roswell and Perimeter Mall. If you enjoy nature, take advantage of nearby Morgan Falls Overlook Park and Azalea Park, both along the Chattahoochee River offering hiking, biking, jogging and kayaking. Dunwoody Nature Center and the Chattahoochee Nature Center are also nearby. Midtown Atlanta is 14 miles south, Avalon is 11 miles north and the Braves Stadium at The Battery is 8 miles to the west. This perfect condo is complete with ample parking, grassy courtyards, dog park and pool!
- Type:
- Single Family
- Sq.Ft.:
- 5,639
- Status:
- Active
- Beds:
- 5
- Year built:
- 2024
- Baths:
- 6.00
- MLS#:
- 10348577
- Subdivision:
- River Valley Reserve
ADDITIONAL INFORMATION
Welcome to Lot 4 of River Valley Reserve, where luxury living harmonizes with serene natural surroundings! Nestled within a private enclave of just nine exquisitely crafted homes, this newly constructed residence embodies sophistication, tranquility, and modern elegance. Step into a world of refined living, meticulously designed to exceed your expectations at every turn. Upon arrival, immerse yourself in the inviting atmosphere, marked by spacious interiors, soaring ceilings, and abundant natural light pouring in through expansive windows. Embracing the concept of open floor plans, wall accents, oak flooring, and custom tile and finishes sourced from across the globe, the interiors boast timeless design elements that seamlessly blend with the beauty of nature. Carefully curated to showcase design excellence, these elements converge to create interiors that celebrate sophistication, while the exteriors enhance the natural splendor of the surroundings. Beyond just a residence, River Valley Reserve offers a lifestyle defined by unparalleled luxury and convenience. Enjoy the charm of this picturesque locale, with close proximity to shops, restaurants, parks, and scenic green spaces, enriching your everyday experience.
- Type:
- Condo
- Sq.Ft.:
- n/a
- Status:
- Active
- Beds:
- 1
- Lot size:
- 0.02 Acres
- Year built:
- 2004
- Baths:
- 2.00
- MLS#:
- 10348213
- Subdivision:
- Park Towers
ADDITIONAL INFORMATION
**$1k LENDER CREDIT** This perfectly unique loft-style unit is located in a very desirable location next to the King and Queen Towers on Hammond Drive with easy access to 400, 285, MARTA and Perimeter Mall. Enjoy the beautiful views across Atlanta to Stone Mountain. Park Towers is a luxury community that offers 24-hour concierge service and great amenities which include: a full fitness studio, convenience store, dry clean service located in the lobby, and a wine cellar storage located on your floor. The outdoor amenities include: a large pool, multiple lounge areas, green space, dog park, fire pit, and several pavilions and grills that are great for entertaining. Hammond Park is located next door and has basketball and tennis courts, an athletic turf field, playground, and so much more. This beautiful two-story unit has an open-concept layout to maximize space. Lots of natural light, stainless steel appliances, granite countertops and an island overlooking the family room where you can snuggle up by the fireplace. The loft bedroom has a skylight as well as his and her closets and a large full bath. This unit has 1 deeded parking spot located in a covered and gated garage. Schedule your showing today and come see THE BEST location to live in Atlanta!!
- Type:
- Townhouse
- Sq.Ft.:
- n/a
- Status:
- Active
- Beds:
- 3
- Year built:
- 1971
- Baths:
- 3.00
- MLS#:
- 10347735
- Subdivision:
- Highgate At Sandy Springs
ADDITIONAL INFORMATION
LOCATION! LOCATION! LOCATION! This beautiful updated townhouse is located in the heart of Sandy Springs! Walking distance from restaurants, shops, parks, and just a few minutes from Marta, 400, and I-285! This townhome is one of the more spacious homes in this community featuring 3 large upstairs bedrooms and 2 and a half baths. This townhouse is also an end unit which provides more privacy for the homeowner. The townhome is in great condition with nice flooring throughout the home, fully equipped kitchen with stove, microwave, and brand new refrigerator. Kitchen is connected to a large dining room which also has two French doors that leads you outside to a private patio. The laundry and half bath are on the main level. The Highgate at Sandy Springs is a quiet and peaceful community which includes wonderful amenities such as a swimming pool, fitness center, dog park, and clubhouse. This townhome also comes complete with two assigned parking spots with multiple visitor parking spots throughout the neighborhood if you wish to have multiple company over.
- Type:
- Condo
- Sq.Ft.:
- n/a
- Status:
- Active
- Beds:
- 2
- Year built:
- 1985
- Baths:
- 2.00
- MLS#:
- 10344983
- Subdivision:
- Mount Vernon Towers
ADDITIONAL INFORMATION
Welcome to unit A203 - bright and airy 2 bedroom, 2 bathroom condominium, nestled in the vibrant heart of Sandy Springs. This gem is part of the prestigious Mount Vernon Towers, an exclusive 55+ Senior Community revered for its prime location and quality of life. Just moments away, immerse yourself in the local culture with easy access to the Sandy Springs library, City Springs, the Sandy Springs Performing Arts Center, and a plethora of dining and shopping options. Condo A#203 is boasting fresh paint, newer carpets and white appliances, cabinets and countertops throughout. Enjoy a spacious walk-in closet in the primary bedroom and 2 additional large closets in the second bedroom. Additionally, the convenience of easy elevator access and common laundry room makes this condo the one you do not want to miss out on. Monthly HOA fees provide an almost all-inclusive experience, covering utilities, both exterior and interior maintenance of common areas and grounds, on-site security, assigned parking, and pest and termite control. Relish in the large monthly meal allowance offered at a full-service restaurant on-site, with additional benefits including mechanical maintenance, and appliance and HVAC replacement. The amenities are nothing short of spectacular, featuring a newly resurfaced pool for leisurely swims or engaging water aerobics classes, a library, and a fitness room equipped for Tai Chi, Yoga, and Zumba. An exercise room with the latest equipment is available for those who prefer to work out independently. The array of activities extends to concerts, lectures, social outings, and games such as Bridge and Bingo, ensuring there's always something to enjoy. Plus, a courtesy shuttle is available for trips to doctor's appointments or grocery shopping, with staff ready to arrange a Lyft if needed. Discover why the residents consider Mount Vernon Towers the best-kept secret in Sandy Springs. A visit to Condo A#203 will reveal not just a place to live, but a lifestyle of comfort, convenience, and community. Don't miss the opportunity to make this your new home!
$1,225,000
7025 Northgreen Atlanta, GA 30328
- Type:
- Single Family
- Sq.Ft.:
- 7,115
- Status:
- Active
- Beds:
- 4
- Lot size:
- 0.46 Acres
- Year built:
- 1985
- Baths:
- 5.00
- MLS#:
- 10338997
- Subdivision:
- Spaulding Woods
ADDITIONAL INFORMATION
BACK ON MARKET!! This is truly a rare find; a unique floor plan with an abundance of space and natural light. Welcome to the epitome of luxurious suburban living in the heart of Sandy Springs. Nestled within the highly sought-after Spaulding Woods community, this beautifully renovated almost 7,000 square feet home offers the perfect blend of comfort, luxury, and style. As you step inside, you are greeted by Cathedral ceilings and an open concept. On the main level of the home, the over 1000 sq feet living room features wall to wall windows, a double fireplace, recess lighting, and a wet bar. Dining is a delight when entertaining friends or having a family dinner in this elegant, well lit formal dining space. The almost 1,500 square feet primary suite boasts a spacious layout, highlighted by a custom closet with a 3x2 island with plenty of soft close storage drawers, 2 additional closets, a 360 view 3 way custom dressing mirror, a utility closet, a private area to serve as a lounge or office, a walk-out to the back deck, and an en suite bathroom with separate vanities and a skylight. The kitchen is a chef's dream, featuring a massive island, top-of-the-line cooktop, custom kitchen cabinets, instant hot faucet, vent hood, and keeping room with a fireplace which allows for hosts of memorable gatherings and parties. On your descent to the lower level of the home, you will notice the wide span staircase with custom iron railings. This fully finished basement provides endless possibilities for entertainment, recreation, or even a private home office along with a secondary bedroom, bathroom with a steam shower, full kitchen with ample storage, second laundry room, and 2 concrete safe rooms. The 3 bonus rooms on the lower level can be used as a movie theater, bowling alley, billiard room, or additional living spaces. Outside, the allure continues with a spacious wrap-around back deck overlooking lush greenery, 1/2 basketball court, and a pool, perfect for al fresco dining or simply unwinding after a long day. A meticulously landscaped front yard completes the picture, with manicured lawn and an imported palm tree. All of this with NO HOA! Don't miss the opportunity to make this dream home yours. Schedule your viewing today! *square feet to be verified*
- Type:
- Condo
- Sq.Ft.:
- 1,469
- Status:
- Active
- Beds:
- 3
- Lot size:
- 0.03 Acres
- Year built:
- 1964
- Baths:
- 2.00
- MLS#:
- 7421678
- Subdivision:
- Foxcroft
ADDITIONAL INFORMATION
HUGE PRICE REDUCTION!! SELLER PAYING HOA DUES FOR TWO MONTHS IF UNDER CONTRACT BY NOV 15TH!! Welcome Home to this beautiful condo located in desirable Sandy Springs! This condo and community has it all! This condo is a top floor unit, boasting one of the largest floor plans in the community. Move-in ready with fresh paint on the walls and cabinets, spacious bedrooms, master bedroom has a huge walk-in closet and double vanity bathroom, the family/living room offers a beautiful bay window with tons of natural light, bright and lovely kitchen with updated tile flooring, step outside to your large balcony to spend your evenings relaxing in the fresh air, den and/or additional bedroom with decorative fireplace and hardwood floors, ceiling fans throughout. Foxcroft offers 24/7 security with gate attendant, swimming, clubhouse and tennis. Close to public transportation, schools ,shopping, City Springs, restaurants and interstates. Don't miss out on this amazing opportunity!
- Type:
- Condo
- Sq.Ft.:
- 1,469
- Status:
- Active
- Beds:
- 3
- Lot size:
- 0.03 Acres
- Year built:
- 1964
- Baths:
- 2.00
- MLS#:
- 10339325
- Subdivision:
- Foxcroft
ADDITIONAL INFORMATION
HUGE PRICE REDUCTION!! SELLER PAYING HOA DUES FOR TWO MONTHS IF UNDER CONTRACT BY NOV 15TH!! Welcome Home to this beautiful condo located in desirable Sandy Springs! This condo and community has it all! This condo is a top floor unit, boasting one of the largest floor plans in the community. Move-in ready with fresh paint on the walls and cabinets, spacious bedrooms, master bedroom has a huge walk-in closet and double vanity bathroom, the family/living room offers a beautiful bay window with tons of natural light, bright and lovely kitchen with updated tile flooring, step outside to your large balcony to spend your evenings relaxing in the fresh air, den and/or additional bedroom with decorative fireplace and hardwood floors, ceiling fans throughout. Foxcroft offers 24/7 security with gate attendant, swimming, clubhouse and tennis. Close to public transportation, schools ,shopping, City Springs, restaurants and interstates. Don't miss out on this amazing opportunity!
- Type:
- Condo
- Sq.Ft.:
- 1,012
- Status:
- Active
- Beds:
- 2
- Lot size:
- 0.02 Acres
- Year built:
- 1983
- Baths:
- 2.00
- MLS#:
- 10346473
- Subdivision:
- Mount Vernon Village
ADDITIONAL INFORMATION
Beautiful, recently renovated from floor to ceiling in highly sought after Mt. Vernon Village (Active Adult 55+ community). One of the largest 2 bed 2 bath, end units with only one shared wall and easy exterior access. This second-floor unit with elevator access avoids noise from neighbors above you. This condo shows like BRAND NEW. HOA includes ALL utilities, daily breakfast and dinner prepared by a chef, shuttle service to shopping and doctor's appointments, activities director, and a 24/7 front desk attendant. Trash is picked up at your door three times a week, and free sheets and towels laundry weekly. Affordable living in the heart of Sandy Springs! Step inside to a spacious living area, an updated kitchen with granite countertops, a full-size stainless-steel refrigerator, dishwasher, range, and microwave. Washer and Dryer included in your laundry room. There is even a balcony to enjoy your morning coffee! The master bedroom includes a large walk-in closet, fully updated bath with grab bars for safety. Roommate type floor plan with secondary bedroom on other side of unit along with second full bath in the hall. Recently installed real hardwood flooring throughout. Kitchen is open to the family room making the unit feel spacious, open, and bright with lots of natural light. YouCOll stay active with a variety of onsite amenities such as a library, exercise room, movie room, game room, and a variety of social activities from games, to exercises, and weekly entertainment Co ask to see the social calendar at the front desk. Close to restaurants, hospitals, and shopping. Live the worry-free life you deserve in the friendly atmosphere of Mount Vernon Village! Some photos are virtually staged. Discounted rate options and no lender fee future refinancing may be available for qualified buyers of this home.
- Type:
- Townhouse
- Sq.Ft.:
- 2,121
- Status:
- Active
- Beds:
- 3
- Lot size:
- 0.04 Acres
- Year built:
- 2019
- Baths:
- 4.00
- MLS#:
- 10332701
- Subdivision:
- Provenance At Sandy Springs
ADDITIONAL INFORMATION
Welcome to 372 Provenance Dr, a stunning townhouse located in the heart of Sandy Springs, GA. This modern home was built in 2019 and offers luxurious living in a prime location. Featuring 3 bedrooms, 3 full bathrooms, and 1 half bathroom, this townhouse boasts a total finished area of 2,121 sq.ft. Spread across 3 stories, this home offers plenty of space for comfortable living. The open floor plan and high ceilings create a bright and airy atmosphere throughout the home.The main level of the townhouse features a spacious living room, dining area, and gourmet kitchen. The kitchen is equipped with high-end stainless steel appliances, granite countertops, and ample storage space. A large island provides additional seating and workspace, perfect for entertaining guests.Upstairs, you will find the master suite complete with a walk-in closet and en-suite bathroom. The master bathroom features a double vanity, soaking tub, and separate shower. Two additional bedrooms and a full bathroom are also located on this level, providing plenty of space for family and guests.The lower level of the townhouse offers a versatile space that can be used as a media room, home office, or gym. A half bathroom and access to the 2-car garage complete this level.Outside, a private patio is the perfect spot for relaxing or enjoying alfresco dining. The low-maintenance lot size of 1,568 sq.ft. ensures that you can spend more time enjoying your home and less time on yard work.Located in Sandy Springs, this townhouse is conveniently situated near shopping, dining, and entertainment options. The neighborhood offers easy access to major highways, making it a great choice for commuters.Don't miss out on the opportunity to own this beautiful townhouse in Sandy Springs. Schedule a showing today and make this your new dream home!.
- Type:
- Condo
- Sq.Ft.:
- 1,469
- Status:
- Active
- Beds:
- 1
- Year built:
- 2024
- Baths:
- 2.00
- MLS#:
- 10331227
- Subdivision:
- VIO
ADDITIONAL INFORMATION
Rare and Refined Living Awaits at VIO Sandy Springs, the newest luxury collection of condominium residences in the heart of Sandy Springs City Center. VIO is an extravagant opportunity of only 18 residences enjoying an illustrious suite of amenities including an expansive rooftop terrace with heated plunge pool, several lounge spaces, fitness studio, and a summer kitchen where residents will enjoy hours of entertaining backdropped by verdant Sandy Springs views. Opulent interiors are graced with 10-foot ceilings, massive floor-to-ceiling windows, luxurious European Leicht cabinetry, quartz countertops and backsplash, premium Miele appliances, wide-plank site-finished hardwood floors, drapery pockets prewired for electronic window coverings, spacious balcony, and a primary ensuite enjoying a curbless wet room with freestanding tub and 2 rain showerheads. With gated garage parking, access-controlled entry, part-time concierge, private storage, and a sought-after location adjacent to the Sandy Springs City Center green, the nationally renowned Sandy Springs Performing Arts Center, Atlanta's favorite local restaurants, and moments from I-285, GA-400, & I-75, VIO is your Ultimate Destination for Luxury Living.
$2,095,000
270 Crosstree Lane Atlanta, GA 30328
- Type:
- Single Family
- Sq.Ft.:
- 6,700
- Status:
- Active
- Beds:
- 7
- Lot size:
- 1.37 Acres
- Year built:
- 2024
- Baths:
- 11.00
- MLS#:
- 7413017
- Subdivision:
- Breakwater
ADDITIONAL INFORMATION
Nestled in Sandy Springs, Georgia, this designer home embodies modern elegance and functionality in its newly constructed design. Tons of natural light, this residence seamlessly blends sleek architectural elements with thoughtful functionality. An open-concept layout effortlessly integrates the gourmet kitchen with top-tier appliances and custom cabinetry, flowing into the inviting living spaces where panoramic windows frame views of the lush heavily wooded surroundings. The master suite serves as a serene retreat, boasting spa-inspired amenities, and multiple private and covered decks, while additional bedrooms offer comfort and convenience. Fully finished basement including full bar, movie teather, gym, and guest bedroom. Outside, the expansive yard invites outdoor gatherings amidst meticulously landscaped gardens, completing this exceptional fusion of luxury, design, and natural beauty. 2024 built in a great established neighbohood (Breakwater), located in a cul-de-sac, and minutes from the Abernathy Greenway and the Chattahooche River.
- Type:
- Condo
- Sq.Ft.:
- 711
- Status:
- Active
- Beds:
- 1
- Year built:
- 1989
- Baths:
- 1.00
- MLS#:
- 10327877
- Subdivision:
- GRANVILLE
ADDITIONAL INFORMATION
Welcome to the epitome of sophistication and comfort. This immaculately presented property features a neutral color scheme that exudes elegance while accommodating any decorating style of your choice. Upon entering, you'll immediately feel welcomed by the inviting ambiance, enhanced by the warm glow of the luxurious fireplace-a perfect setting for lounging, relaxation, or entertaining on cool evenings. The primary bedroom offers a boutique-like experience with its substantial walk-in closet, providing versatile storage space for easy organization of your wardrobe, accessories, and seasonal outfits. Beyond these features, the neighborhood offers shared amenities that enhance your living experience, creating a vibrant community atmosphere. This property promises unparalleled satisfaction for those who appreciate high-quality living. It's not just a house-it's a home where tranquility, coziness, and countless memories await. This home is waiting for you to make it perfect. Don't miss out on the opportunity to make it your own!
- Type:
- Condo
- Sq.Ft.:
- 1,152
- Status:
- Active
- Beds:
- 2
- Lot size:
- 0.03 Acres
- Year built:
- 1967
- Baths:
- 2.00
- MLS#:
- 10322632
- Subdivision:
- Laurel Groove
ADDITIONAL INFORMATION
Welcome Home! Your dream condo is nestled within a beloved Frank Lloyd Wright inspired gated pool community. This exceptional and large 2 bedroom, 2 bath condo is situated in a prime location, offering easy access to bustling Sandy Springs and convenient connectivity to all areas of Atlanta. Fully renovated in the last 5 years, some of the updates that radiate contemporary charm include granite countertops, stainless steel appliances, and white Shaker cabinets, new HVAC, and new fixtures throughout. Beautiful luxury plank floors flow seamlessly throughout, adding a touch of sophistication to the interior. The large living room and a separate dining room are ideal for entertaining guests or enjoying quality time at home. Enjoy "al fresco" living on the large, screened porch, extending the living space, and taking advantage of the many warm months in the South! The bedrooms are generously sized and provide ample closet space for every storage need. Experience the joys of living in a PRIME location near Sandy Springs' vibrant attractions and the whole city of Atlanta at your fingertips. Schedule a showing today and make this home yours!

The data relating to real estate for sale on this web site comes in part from the Broker Reciprocity Program of Georgia MLS. Real estate listings held by brokerage firms other than this broker are marked with the Broker Reciprocity logo and detailed information about them includes the name of the listing brokers. The broker providing this data believes it to be correct but advises interested parties to confirm them before relying on them in a purchase decision. Copyright 2025 Georgia MLS. All rights reserved.
Price and Tax History when not sourced from FMLS are provided by public records. Mortgage Rates provided by Greenlight Mortgage. School information provided by GreatSchools.org. Drive Times provided by INRIX. Walk Scores provided by Walk Score®. Area Statistics provided by Sperling’s Best Places.
For technical issues regarding this website and/or listing search engine, please contact Xome Tech Support at 844-400-9663 or email us at [email protected].
License # 367751 Xome Inc. License # 65656
[email protected] 844-400-XOME (9663)
750 Highway 121 Bypass, Ste 100, Lewisville, TX 75067
Information is deemed reliable but is not guaranteed.
Atlanta Real Estate
The median home value in Atlanta, GA is $625,700. This is higher than the county median home value of $413,600. The national median home value is $338,100. The average price of homes sold in Atlanta, GA is $625,700. Approximately 46.19% of Atlanta homes are owned, compared to 47.2% rented, while 6.61% are vacant. Atlanta real estate listings include condos, townhomes, and single family homes for sale. Commercial properties are also available. If you see a property you’re interested in, contact a Atlanta real estate agent to arrange a tour today!
Atlanta, Georgia 30328 has a population of 106,605. Atlanta 30328 is more family-centric than the surrounding county with 33.41% of the households containing married families with children. The county average for households married with children is 30.15%.
The median household income in Atlanta, Georgia 30328 is $86,548. The median household income for the surrounding county is $77,635 compared to the national median of $69,021. The median age of people living in Atlanta 30328 is 36.6 years.
Atlanta Weather
The average high temperature in July is 87.2 degrees, with an average low temperature in January of 31.1 degrees. The average rainfall is approximately 53.2 inches per year, with 1.2 inches of snow per year.
