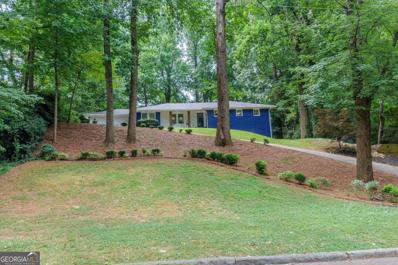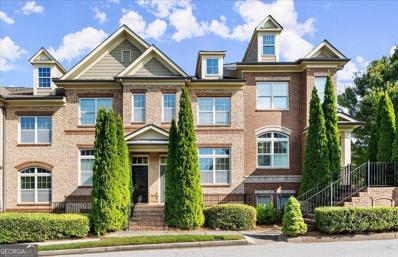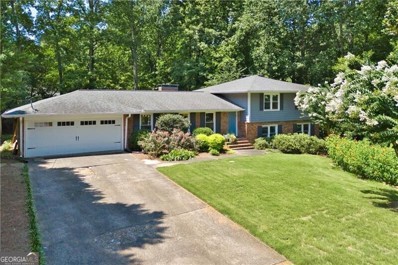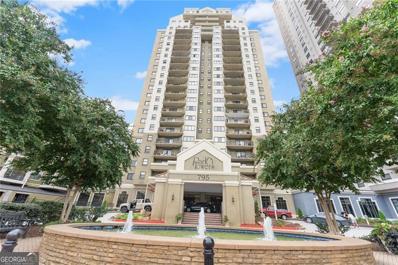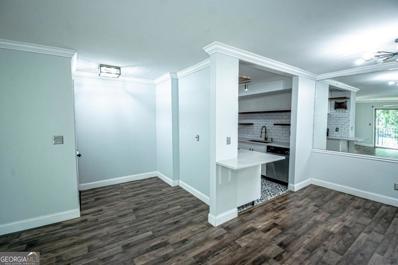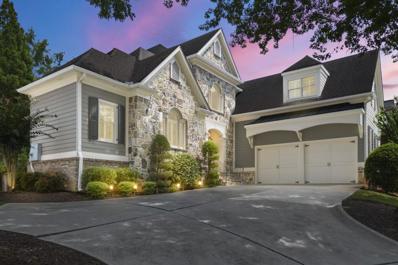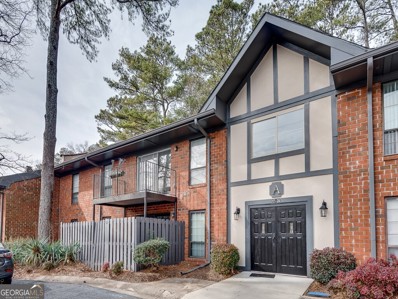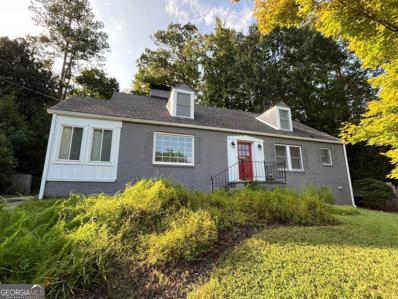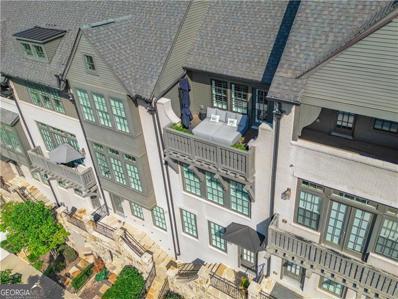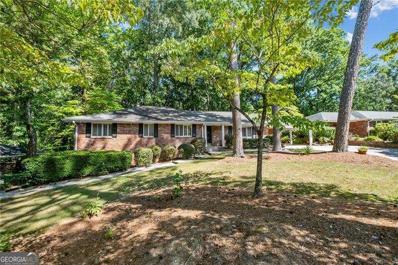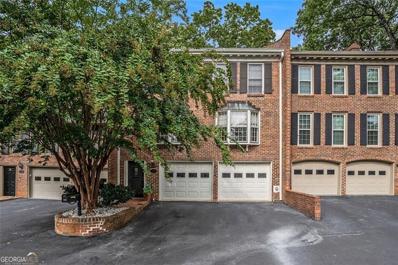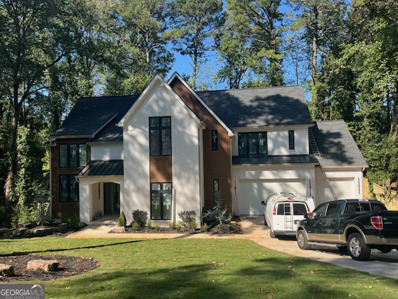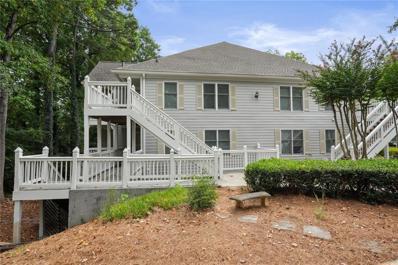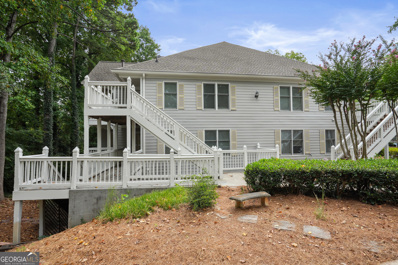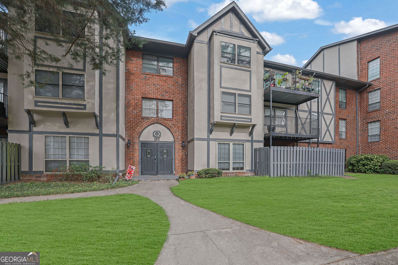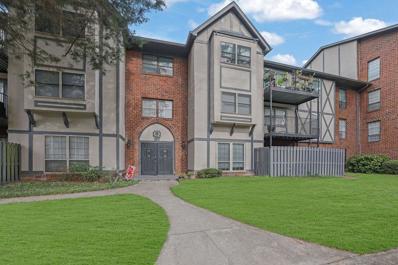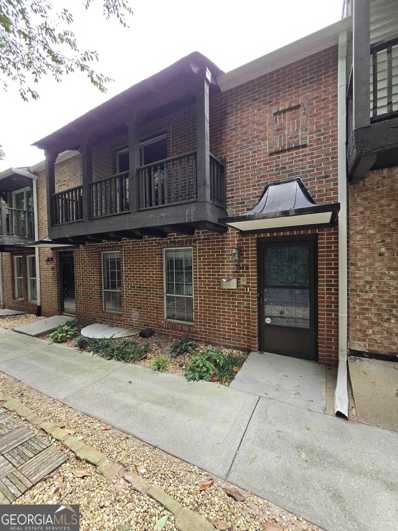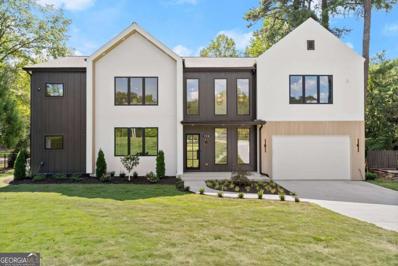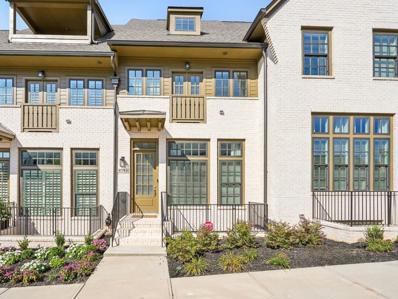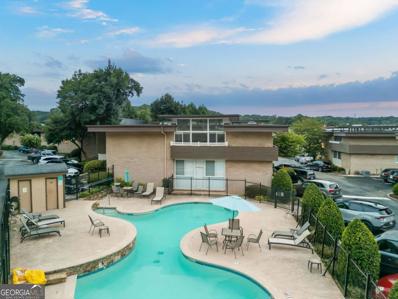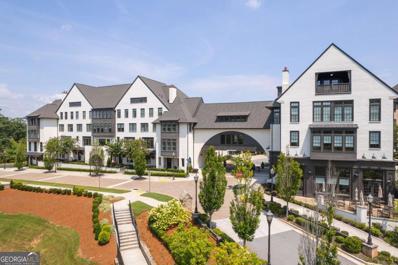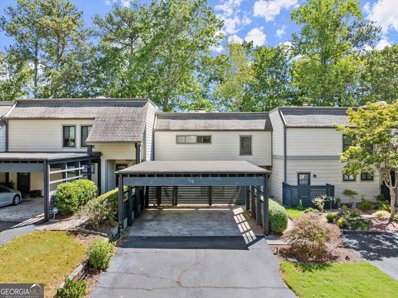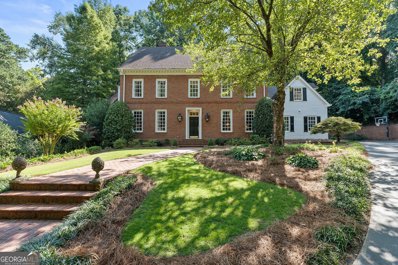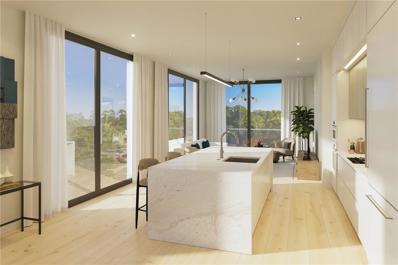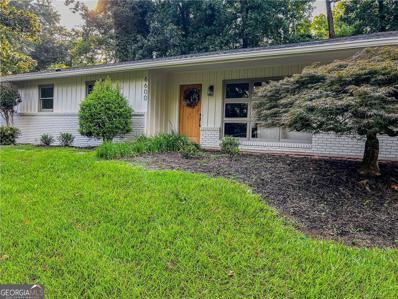Atlanta GA Homes for Rent
$800,000
495 Valley Lane Atlanta, GA 30328
- Type:
- Single Family
- Sq.Ft.:
- n/a
- Status:
- Active
- Beds:
- 5
- Lot size:
- 0.44 Acres
- Year built:
- 1961
- Baths:
- 3.00
- MLS#:
- 10377152
- Subdivision:
- Hammond Hills
ADDITIONAL INFORMATION
Welcome to your dream home! This completely renovated 5-bedroom, 3-bath ranch blends modern luxury with timeless charm in a sought-after neighborhood. The open floor plan features a dream kitchen with Calcutta marble, elegant cabinetry, and new stainless-steel appliances. The kitchen flows into a spacious dining area and cozy family room. The master suite offers a spa-inspired bath with dual sinks, a soaking tub, and a glass-enclosed shower. Four additional bedrooms provide comfort and functionality for family and guests. Enjoy the sunroom's natural light. Outside, the expansive backyard is ideal for summer barbecues and outdoor activities (trees recently removed). Additional features include an attached garage and close proximity to top-rated schools. Enjoy desirable restaurants and shops which are within walking distance. Home offers peace of mind with new HVAC, water heater and updated roof. Ask about our potential buyer discounts with our preferred lender. Don't miss this rare opportunity - schedule your private tour today!
- Type:
- Townhouse
- Sq.Ft.:
- 1,917
- Status:
- Active
- Beds:
- 3
- Lot size:
- 0.02 Acres
- Year built:
- 2012
- Baths:
- 4.00
- MLS#:
- 10376703
- Subdivision:
- Highlands Of Sandy Springs
ADDITIONAL INFORMATION
As you step into this lovely Sandy Springs townhome, you'll first find a welcoming dining room, a convenient powder room, and an open kitchen that flows into a spacious great room. There's also a cozy fireplace, a laundry closet, and a generously sized rear deck for relaxing and entertaining. Upstairs there is a spacious Primary bedroom with an en-suite bathroom with a separate tub and shower, water closet, dual sink vanity, and walk-in closet. The additional upstairs bedroom is also en-suite. The lower level has a third full bath with an optional recreation room/bedroom and a 1-car garage with an extra storage nook. The home has new nest thermostats, nest smoke and CO detectors, and ring contact sensors. The neighborhood amenities include a pool, clubhouse, and exercise facility.
- Type:
- Single Family
- Sq.Ft.:
- 2,527
- Status:
- Active
- Beds:
- 4
- Lot size:
- 0.45 Acres
- Year built:
- 1964
- Baths:
- 3.00
- MLS#:
- 10367210
- Subdivision:
- North Springs
ADDITIONAL INFORMATION
Picturesque walkout backyard privacy in fully renovated home in desirable social Sandy Springs neighborhood. The home features an open floor plan with large quartz kitchen island overlooking the dining and living areas, making it ideal for entertaining in uncrowded comfort. Upstairs is primary suite with updated bathroom and two secondary bedrooms with one bathroom. Lower level features a 4th bedroom, which is also a great office, a bathroom and bonus room for movie night or rainy-day play. New HVAC. Optional Mark Trail Swim / Tennis with Pickle Ball courts. Spalding Drive Elementary is a neighborhood gem - the smallest school in Fulton County. North Springs High School has dual magnet in Math/Science and Performing Arts and the $16M renovation will be completed in 2026. Won't last long.
- Type:
- Condo
- Sq.Ft.:
- 978
- Status:
- Active
- Beds:
- 2
- Lot size:
- 0.02 Acres
- Year built:
- 1990
- Baths:
- 1.00
- MLS#:
- 10376155
- Subdivision:
- Park Towers
ADDITIONAL INFORMATION
Welcome to the best location in Sandy Springs! This charming 2-bedroom, 1-bathroom condo offers unparalleled convenience with quick access to I-400 and I-285, plus nearby shopping, dining, parks, MARTA, and more. Step inside to discover a well-maintained home featuring an open-concept design, a spacious master bedroom with a walk-in closet, and an updated bath. The condo boasts stainless steel appliances, fresh cabinets, new paint, and modern lighting. The kitchen includes a convenient laundry closet and a full pantry for ample storage. Enjoy peace of mind with 24-hour concierge service, gated parking, and excellent security. Residents have access to a fitness center, swimming pool, dog park, and grilling area. Water and sewer are included in the HOA fees. Guest parking is available beside the pool, and ParkMobil offers 3 hours of free parking. Please note that parking regulations are strictly enforced. Don?t miss this fantastic opportunity to live in one of Sandy Springs' most desirable locations!
- Type:
- Condo
- Sq.Ft.:
- 956
- Status:
- Active
- Beds:
- 2
- Lot size:
- 0.02 Acres
- Year built:
- 1964
- Baths:
- 1.00
- MLS#:
- 10377238
- Subdivision:
- Foxcroft
ADDITIONAL INFORMATION
This charming 2-bedroom, 1-bath condo is located just minutes from City Springs Center and a short drive to Buckhead and Perimeter Mall. Featuring a brand new HVAC system installed in 2021, the condo also boasts new LVP flooring and stylish, newly installed window blinds. The open-concept kitchen includes a gas-burning stove, perfect for cooking enthusiasts. Enjoy peaceful moments on the private balcony with serene views overlooking the tennis courts, offering a tranquil escape in a prime location. HOA has rental restrictions, but you can get on a list to gain permission. Utilities are billed through the HOA. Taxes reflect no homestead exemption
$1,395,000
185 Windsor Cove Sandy Springs, GA 30328
- Type:
- Single Family
- Sq.Ft.:
- 4,415
- Status:
- Active
- Beds:
- 4
- Lot size:
- 0.21 Acres
- Year built:
- 2001
- Baths:
- 5.00
- MLS#:
- 7453933
- Subdivision:
- Windsor Pointe
ADDITIONAL INFORMATION
Welcome to 185 Windsor Cove, Atlanta, GA 30328 - a luxurious executive home nestled in the vibrant heart of Sandy Springs. This beautifully designed residence offers a perfect blend of elegance, convenience, and comfort. As you enter the grand two-story foyer, you are immediately greeted by the home's sophisticated style and meticulous attention to detail. The expansive floor plan features hardwood flooring on the main level, a luxurious primary suite on the main level with an expansive custom walk-in closet. Upstairs, three additional ensuite bedrooms offer ample space ensuring comfort and privacy for family and guests. The gourmet kitchen is the centerpiece of this home, equipped with stainless steel appliances, raised cabinetry, and granite countertops. Whether you're enjoying a casual breakfast at the bar or a family meal in the eat-in breakfast room, this kitchen is designed to impress. The open layout with hardwood flooring flows into a vaulted keeping room with a cozy fireplace. The formal living room features a coffered ceiling with a second fireplace creating a warm and inviting atmosphere. Outdoor living is a delight with a spacious rear deck perfect for entertaining. Situated on a quiet cul-de-sac, this property offers an added layer of privacy and tranquility. The location is equally impressive and is in walking distance to City Springs and Abernathy Greenway. It is also conveniently located to public and many private schools. With seamless connectivity to GA 400 and 285, your commute and travel needs are effortlessly met. Discover the perfect blend of luxury, convenience and style.
- Type:
- Condo
- Sq.Ft.:
- 1,206
- Status:
- Active
- Beds:
- 2
- Lot size:
- 0.03 Acres
- Year built:
- 1964
- Baths:
- 2.00
- MLS#:
- 10375326
- Subdivision:
- Foxcroft
ADDITIONAL INFORMATION
Welcome home to your beautiful new home. You will love this charming condo conveniently located close to every thing you could want and need. Well-maintained condo with all the comforts of home as well as many updates that really brings out the best in this home. Feel secure in this gated community with amazing amenities for everyone one to enjoy. New flooring throughout the condo. Want to know more? Contact us today to schedule a viewing!
$799,900
6596 Wright Road Atlanta, GA 30328
- Type:
- Single Family
- Sq.Ft.:
- 3,322
- Status:
- Active
- Beds:
- 4
- Lot size:
- 0.49 Acres
- Year built:
- 1930
- Baths:
- 2.00
- MLS#:
- 10383038
- Subdivision:
- Whispering Pines
ADDITIONAL INFORMATION
Charming home built in 1930, original hardwood floors, plaster walls and conveniently located in Sandy Springs. Close to shopping (Perimeter, Lenox & Phipps Plaza) and minutes from GA400 & 285. Corner lot next to Abernathy linear park and walking distance to Starbucks, Publix, LA Fitness and more. Large corner lot with private back and side yard (fenced). 4BR/2B, private deck/side yard.
- Type:
- Townhouse
- Sq.Ft.:
- 2,684
- Status:
- Active
- Beds:
- 3
- Lot size:
- 0.02 Acres
- Year built:
- 2018
- Baths:
- 4.00
- MLS#:
- 10369798
- Subdivision:
- Aria
ADDITIONAL INFORMATION
Live the Resort Life Everyday in this Immaculate Luxury Townhome! Experience unparalleled elegance and modern luxury in a better-than-new brick and stone townhome, boasting four stories of expertly designed living space, all accessible by PRIVATE ELEVATOR! From the moment you enter, you'll be captivated by the impeccable craftsmanship, open layout, and top-tier finishes that define every corner of this home. Key Features Include Elevator Access allowing you to effortlessly travel between the Ground Floor Guest Suite with Private Entrance and fit for elite lifestyles to the luxurious Primary Suite spanning the entire top floor. Step out onto your Private Rooftop Terrace and enjoy serene views of the lush greenery, park space and pools - perfect for relaxation or entertaining. Exceptional Quality abounds, from the wide plank hardwood floors to the artistic wire railings and plush carpet runners, every detail has been thoughtfully selected. The Gourmet ChefCOs Kitchen is a show-stopping space with a 12-foot-long island, Cambria waterfall countertops, premium appliances, custom cabinetry, and a designer backsplash. Cozy up in the inviting Family Room with floor-to ceiling custom decorative fireplace which seamlessly connects the indoor living space featuring 10-foot ceilings to the outdoor deck. Just outside you'll find Private Resort-Style Amenities with Direct Access to a swimming pool oasis, with the main deluxe pool, gym, two clubhouses, and park just steps away. The Exquisite Master Suite is a true retreat with expansive windows, custom millwork, and a spa-like bathroom featuring a grand frameless shower, rain-head, and built-in vanity. With Custom Built-Ins, every closet and nook is designed for maximum organization and convenience. Additional features include High-tech systems, custom plantation shutters, and luxury lighting throughout that enhance your comfort and lifestyle. Situated in a coveted and prime, central location, this home offers easy access to nearby shops, dining, and a seamless commute. Whether you're enjoying the peace of your private rooftop terrace, hosting in your chef's dream kitchen, or taking a stroll to the nearby parks, this home is a statement of exceptional living. Plus, with lock-and-leave convenience, you can travel with peace of mind knowing your home is secure. Discover the perfect blend of sophistication, luxury, and convenience in this exquisite townhomeCowhere every room, view, and space has been designed with your comfort and style in mind.
- Type:
- Single Family
- Sq.Ft.:
- 3,678
- Status:
- Active
- Beds:
- 5
- Lot size:
- 0.46 Acres
- Year built:
- 1959
- Baths:
- 3.00
- MLS#:
- 10375370
- Subdivision:
- Wyndham Hills
ADDITIONAL INFORMATION
Experience the charm and elegance of this custom-built, all-brick ranch nestled in the prestigious Wyndham Hills subdivision of Sandy Springs. Crafted with care by Mr. Chatham for his own daughter, this home offers a blend of timeless luxury and modern comfort. The main level boasts four spacious bedrooms and two beautifully appointed baths, with stunning plantation shutters that elevate both privacy and sophistication. An inviting separate den and living room provide ample space for relaxation or entertainment. The fully finished basement, with its own private interior and exterior entrances, presents endless possibilities. Whether you seek the perfect in-law suite or a lucrative rental opportunity, this space is designed to impress. The basement includes an additional bedroom, bathroom, cozy living area, potential kitchen and bar space, plus a large workshop Co perfect for creativity or additional storage. Conveniently situated near Abernathy Greenway Park, GA-400, and a variety of upscale shopping and dining destinations, this home offers unparalleled accessibility to the best that Sandy Springs has to offer. The highly sought-after Wyndham Hills community offers a serene yet vibrant lifestyle. DonCOt miss your chance to own this rare gem in one of Sandy Springs' most coveted neighborhoods. Make this exquisite residence your forever home today!
$490,000
326 THE CHACE Atlanta, GA 30328
- Type:
- Townhouse
- Sq.Ft.:
- n/a
- Status:
- Active
- Beds:
- 3
- Lot size:
- 0.04 Acres
- Year built:
- 1980
- Baths:
- 3.00
- MLS#:
- 10374965
- Subdivision:
- Autumn Chace
ADDITIONAL INFORMATION
Welcome to Autumn Chase, a stunning 3 bedroom home with an additional bonus room, perfect for a home office. This spacious property features 2.5 bathrooms and is conveniently close to the highly sought-after Sandy Springs area. Just steps away from shopping and dining, this home offers convenience at your doorstep. Step inside to discover a generous great room complete with a custom fireplace and mantle, perfect for cozy evenings. The separate formal dining room boasts elegant built-in shelving, adding a touch of sophistication. Enjoy cooking in the large eat-in kitchen, which offers ample cabinetry and direct access to a private, tranquil patio-ideal for relaxation or entertaining. The oversized primary retreat is a true oasis, featuring a luxurious spa-like bathroom with a separate tub, shower, and dual vanities. The spacious secondary bedrooms provide plenty of room for family or guests. This amazing home in a prime location is a must-see! Don't miss your chance to make it yours.
$1,950,000
325 Amberidge Trail Sandy Springs, GA 30328
- Type:
- Single Family
- Sq.Ft.:
- 4,321
- Status:
- Active
- Beds:
- 5
- Lot size:
- 0.47 Acres
- Year built:
- 2024
- Baths:
- 6.00
- MLS#:
- 10374296
- Subdivision:
- Amberglades
ADDITIONAL INFORMATION
Elegant new construction offering 5 bedrooms, 5.5 baths, a 3-car garage, and an UNFINISHED basement, this home spans an impressive 4,321 square feet and is thoughtfully designed for luxury living. The welcoming arched front porch sets the tone for the details that await inside. On the main level, a spacious office or guest suite with a walk-in closet and en-suite bath is complemented by a mudroom and a wet bar for easy entertaining. The gourmet kitchen, with its island, flows effortlessly into the family room with a cozy fireplace, while a separate dining room and walk-in pantry ensure convenience and style. Upstairs, the owner's suite offers a serene retreat with soaring cathedral ceilings, dual walk-in closets, and a spa-like bath featuring a glass shower, soaking tub, and double vanities. Three additional bedrooms, each with their own en-suite baths and walk-in closets, provide comfort and privacy. A flexible bonus room and laundry room complete the upper level. Beyond the interior, the covered porch is an entertainer's dream, featuring a fireplace and ceiling fans to create the perfect ambiance for outdoor gatherings. The beautifully landscaped yard provides ample space for relaxing, dining, or enjoying time with family and friends. This home seamlessly blends luxury and livability, offering an elevated lifestyle inside and out. Located close to some of Metro Atlanta's top-rated schools and only a 10-minute drive to The Battery, this home offers the perfect combination of convenience and luxury.
$340,000
608 Abingdon Way Atlanta, GA 30328
- Type:
- Condo
- Sq.Ft.:
- 1,330
- Status:
- Active
- Beds:
- 2
- Lot size:
- 0.03 Acres
- Year built:
- 1983
- Baths:
- 2.00
- MLS#:
- 7452787
- Subdivision:
- Oaks of Dunwoody
ADDITIONAL INFORMATION
Step into a world of refined elegance, modern comfort, and urban conveniences, situated right in the heart of the city. Every detail of this home has been completely remodeled and meticulously curated to create a living experience that is unparalleled. Greet visitors in the expansively open living space. Here, the living room, kitchen, and dining area flow seamlessly together, making every social gathering an affair to remember. High-end finishes gleam under the warm, ambient light, reflecting the meticulous attention to detail applied across every inch of this property. The sunroom is a delightful sanctuary, boasting a direct door that leads out to the back private area, perfect for enjoying an early morning coffee or unwinding after a long day. The covered open patio is an additional sweet retreat providing a delightful outdoor living space. Savor the joy of having custom walk-in closets, offering ample storage for all your clothing and accessories, while the additional outdoor storage space can easily accommodate larger items. The community aids in enhancing the quality of living with a host of amenities such as a pool and tennis court. Why travel any distance when you could simply step outside to enjoy your community’s amenities? While the property offers tranquility and privacy, it is conveniently nestled right in the city’s heart. Enjoy seamless connectivity to main arteries of transport and close proximity to an array of shopping options and diverse eateries, allowing for the most perfect balance between comfort and convenience. The bathrooms are nothing short of a sanctuary in themselves. High-end vanities and intricately-patterned tiles not only add to the aesthetic appeal but they also insist on uncompromised luxury. This condo is more than just a home. It is an experience, a lifestyle, a new chapter waiting to be written. The HOA covers a lot of great perks, including structure and grounds maintenance, pest control, swimming pool and tennis court, termite protection, and trash services. Come, discover the world of fine living that awaits you.
- Type:
- Condo
- Sq.Ft.:
- 1,330
- Status:
- Active
- Beds:
- 2
- Lot size:
- 0.03 Acres
- Year built:
- 1983
- Baths:
- 2.00
- MLS#:
- 10374207
- Subdivision:
- Oaks Of Dunwoody
ADDITIONAL INFORMATION
Step into a world of refined elegance, modern comfort, and urban conveniences, situated right in the heart of the city. Every detail of this home has been completely remodeled and meticulously curated to create a living experience that is unparalleled. Greet visitors in the expansively open living space. Here, the living room, kitchen, and dining area flow seamlessly together, making every social gathering an affair to remember. High-end finishes gleam under the warm, ambient light, reflecting the meticulous attention to detail applied across every inch of this property. The sunroom is a delightful sanctuary, boasting a direct door that leads out to the back private area, perfect for enjoying an early morning coffee or unwinding after a long day. The covered open patio is an additional sweet retreat providing a delightful outdoor living space. Savor the joy of having custom walk-in closets, offering ample storage for all your clothing and accessories, while the additional outdoor storage space can easily accommodate larger items. The community aids in enhancing the quality of living with a host of amenities such as a pool and tennis court. Why travel any distance when you could simply step outside to enjoy your community's amenities? While the property offers tranquility and privacy, it is conveniently nestled right in the city's heart. Enjoy seamless connectivity to main arteries of transport and close proximity to an array of shopping options and diverse eateries, allowing for the most perfect balance between comfort and convenience. The bathrooms are nothing short of a sanctuary in themselves. High-end vanities and intricately-patterned tiles not only add to the aesthetic appeal but they also insist on uncompromised luxury. This condo is more than just a home. It is an experience, a lifestyle, a new chapter waiting to be written. The HOA covers a lot of great perks, including structure and grounds maintenance, pest control, swimming pool and tennis court, termite protection, and trash services. Come, discover the world of fine living that awaits you.
- Type:
- Condo
- Sq.Ft.:
- 1,469
- Status:
- Active
- Beds:
- 3
- Lot size:
- 0.03 Acres
- Year built:
- 1964
- Baths:
- 2.00
- MLS#:
- 10374098
- Subdivision:
- Foxcroft
ADDITIONAL INFORMATION
The wait is over! Step into this immaculate 3-bedroom, 2-bathroom condo located on the top floor of the well sought after Foxcroft community. This bright and spacious unit offers the perfect blend of comfort, style, and security. Separate Dining Room with view to Living Room with a lovely window seat. Modern kitchen ready for all your culinary needs. The community has fantastic amenities, including an outdoor pool, clubhouse, fitness center, playground, and more. The unbeatable location provides easy access to everything you need.
- Type:
- Condo
- Sq.Ft.:
- 1,469
- Status:
- Active
- Beds:
- 3
- Lot size:
- 0.03 Acres
- Year built:
- 1964
- Baths:
- 2.00
- MLS#:
- 7452112
- Subdivision:
- Foxcroft
ADDITIONAL INFORMATION
The wait is over! Step into this immaculate 3-bedroom, 2-bathroom condo located on the top floor of the well sought after Foxcroft community. This bright and spacious unit offers the perfect blend of comfort, style, and security. Separate Dining Room with view to Living Room with a lovely window seat. Modern kitchen ready for all your culinary needs. The community has fantastic amenities, including an outdoor pool, clubhouse, fitness center, playground, and more. The unbeatable location provides easy access to everything you need.
- Type:
- Townhouse
- Sq.Ft.:
- 2,295
- Status:
- Active
- Beds:
- 4
- Lot size:
- 0.03 Acres
- Year built:
- 1970
- Baths:
- 4.00
- MLS#:
- 10373983
- Subdivision:
- Stonington Condominiums
ADDITIONAL INFORMATION
Step into the elegance of mid-century modern design with this stunning 4-bedroom, 3.5-bath townhouse, showcasing a striking central floating staircase. The home provides flexible living options, including a fully-equipped one-bedroom apartment on the terrace level-ideal for guests, extended family, or potential rental income. Terrace Level Features: One bedroom with a full bath Large, jetted tub Fully equipped kitchen with a new dishwasher Spacious great room with a breakfast bar Private patio area Porcelain tile flooring New ceiling fans Updated electrical system Separate laundry room Main Level Features: Welcoming entry foyer Living room with an electric fireplace Dining room Kitchen featuring new cabinets, stove, and range hood Powder room Laundry room LVP and tile flooring Iconic floating staircase Top Level Features: Master bedroom with ensuite bath and updated vanity Juliette balcony Two additional bedrooms Another full bath Additional Amenities: Two covered parking spaces (carport) Guest parking Neighborhood amenities including swimming pool and tennis courts Nearby Highlights: Situated in the desirable Sandy Springs area, this townhouse offers convenient access to numerous local amenities: Schools: Spalding Drive Elementary (0.6 miles) - A top-rated school for grades PreK-5 Sandy Springs Charter Middle (3.8 miles) - A highly regarded school for grades 6-8 North Springs Charter High School (0.8 miles) - Known for its academic excellence and extracurriculars Community Amenities: Homeowners Association Pool and tennis courts Access to nearby trails and green spaces Close proximity to shopping, dining, and Marta transit Transportation: Easy access to Roswell Road and Hwy 285 Public transportation options and bike-friendly routes nearby
- Type:
- Single Family
- Sq.Ft.:
- 5,300
- Status:
- Active
- Beds:
- 5
- Lot size:
- 0.5 Acres
- Year built:
- 2024
- Baths:
- 7.00
- MLS#:
- 10368953
- Subdivision:
- SANDY SPRINGS
ADDITIONAL INFORMATION
Welcome to your dream home! This stunning 5-bedroom, 6-bathroom modern Scandinavian-style luxury residence is the epitome of sophistication and comfort, nestled in the heart of Sandy Springs. With a generous 5,300 square feet of living space, this home is designed with every detail in mind, perfect for those who love to entertain and value privacy. **Key Features:** - **Pre-Wired for Sound:** Enjoy music throughout the home with pre-wired speakers in the kitchen, living room, and primary bedroom. The theatre is pre-wired for a state-of-the-art 7.1 surround sound system, offering a cinematic experience right at home. - **Wine Storage System:** A dedicated wine storage system keeps your collection at the perfect temperature, ready for any occasion. - **Modern Amenities:** Features include modern soft-close toilets, a luxury appliance package with full-size refrigerator and freezer, beverage coolers, a full-size wine cooler, a 48-inch chef range with pot filler, ice maker, and an oversized vent hood. The kitchen also boasts a 10-foot island with storage on both sides, quartz countertops, a prep sink, and a hidden pantry with a prep area. - **Primary Suite:** The private primary suite features a balcony, a custom closet with an island, and a frameless wet room shower. An independent HVAC zone ensures personalized comfort. - **Entertainment Spaces:** Multiple patio decks, a large main deck, and an open loft area provide ample space for gatherings. The modern LED gas fireplace wrapped in porcelain creates a cozy ambiance, perfect for intimate evenings. - **Garage and Storage:** The extra-large garage features an 11-foot ceiling, a 9-foot garage door, and an electric car charger, offering plenty of space and convenience for all your vehicles. - **Energy Efficiency:** Equipped with a tankless water heater and three Lenox HVAC units, this home is designed for maximum efficiency and comfort. - **Security and Smart Home:** Pre-wired for security cameras and systems, ensuring peace of mind. - **Custom Woodwork and Natural Light:** Throughout the home, you'll find custom woodwork and wood accent walls, adding warmth and elegance. Large windows flood the space with natural light, enhancing the open floor plan. - **Expansive Yard:** The spacious yard offers plenty of room for outdoor activities and landscaping, making it perfect for families and pets. - **Prime Location:** Located within walking distance to Abernathy Greenway and City Springs, with easy access to the 400 interstate. This home offers the best of both worlds-tranquility and convenience. This extraordinary home is a rare find in the sought-after Sandy Springs area, providing luxurious living in a prime location. Don't miss the opportunity to make this masterpiece your own. Contact us today to schedule a private showing!
- Type:
- Townhouse
- Sq.Ft.:
- 2,258
- Status:
- Active
- Beds:
- 3
- Lot size:
- 0.02 Acres
- Year built:
- 2023
- Baths:
- 4.00
- MLS#:
- 7451637
- Subdivision:
- Aria
ADDITIONAL INFORMATION
Stunningly upgraded Prelude floor plan, nestled in the prime location of Aria North. Step into the foyer and be awed by the 10-foot ceilings on the main floor. Step into the luxurious kitchen with white cabinetry, an oversized island, elegant pendant lighting, and finished with stunning quartz countertops. The dining room is adjacent to the kitchen and boasts abundant natural light! The living room has a beautiful fireplace with built-ins and custom lighting. Entertain with the 75” TV which stays with the home. The primary Suite features hardwood floors, a tray ceiling, and recessed lighting with an ensuite bath, which includes a dual vanity and oversized seamless glass shower. The primary closet features a custom-lit closet system with a locking jewelry drawer, soft-close drawers, and laundry hampers. The Terrace Bedroom/Office is a versatile space, offering a private full bath with a convenient walk-in shower. Step outside and entertain on the expansive back deck that stretches along the entire length of the home. The home has $35k in custom closet systems, $4k in upgraded appliances, and $1500 in lighting fixtures and window treatments. For added convenience, this home provides a two-car garage and a spacious driveway with room for two more cars. The garage is equipped with an electric vehicle (EV) hookup behind the wall (and is marked), offering added convenience for eco-conscious homeowners. The neighborhood amenities include a clubhouse, fitness center, and pool. Located in the North Springs High School District. Experience the convenience of City Springs and Perimeter Center, just a mile away, offering a variety of dining and shopping experiences. The City-run Sandy Springs Tennis Center is also just down the street. Convenient access to major transportation routes, Sandy Springs MARTA Station, a stop on the Red Line train, within walking distance (under a mile).
- Type:
- Condo
- Sq.Ft.:
- 1,176
- Status:
- Active
- Beds:
- 2
- Lot size:
- 0.03 Acres
- Year built:
- 1967
- Baths:
- 2.00
- MLS#:
- 10374314
- Subdivision:
- Laurel Grove
ADDITIONAL INFORMATION
Is it possible to say tucked away and easy accessible to everything without over promising? If so.... it is Laurel Grove. This community was designed by the last apprentice of Frank Lloyd Wright, renowned architect Robert Greene. The midcentury modern condos are the gem of Sandy Springs and are highly sought out as one of Greene's few multifamily communities! Situated in the crook of interstates 285 and 400 and just minutes from the Chattahoochee you will find a sleek, boutique community within walking distance to revitalized City Springs, coffee shops, upscale dining and a plethora of options for the outdoor enthusiast including, canoeing the Chattahoochee, walking the trails, hiking and biking. Unit 30 has been nicely updated with engineered wood flooring, contemporary lighting, renovated kitchen with updated backsplash, stone counters and top tier stainless appliances. In preparation for selling my client has painted and installed brand spanking new carpet with padding that is literally like walking on a cloud. PLEASE REMOVE YOUR SHOES AND TAKE IN THE FULL IMPACT OF THE PADDING! (First time, I have ever written that in a listing description!) Unit 30 has a designated front door with a crisp newly painted front entry and a private back door. Both entry doors have convenient access to parking and amenities. This one of a kind unit has enclosed the porch, giving it additional and much more usable square footage inside and a sunroom space, with a wall of windows perfect for a creative home office or a space to relax and unwind. The family room is nicely sized and flows easily into the dining and sunroom for a canvas of opportunity when it comes to layout and room utilization. The primary suite is situated in the back oof the unit and features a renovated private bath while the second guest room is generously sized with a hall access bath. Both bedrooms feature double walk in closets that are abundant for the overall size of the unit. Located just steps from the figure eight shaped pool. You will be able to enjoy the proximity of the amenities without being disturbed by noise. I have to say this may be one of my favorite condo listings ever. If you are looking for something different, timeless with unmatched access to everything Atlanta has to offer, this has to be the DEAL OF THE DAY!
$1,070,000
6789 Prelude Drive Atlanta, GA 30328
- Type:
- Townhouse
- Sq.Ft.:
- 3,758
- Status:
- Active
- Beds:
- 4
- Lot size:
- 0.03 Acres
- Year built:
- 2022
- Baths:
- 5.00
- MLS#:
- 10371792
- Subdivision:
- Aria
ADDITIONAL INFORMATION
Welcome to 6789 Prelude Drive - a beautifully designed, one-of-a-kind end unit in Aria North featuring the spacious Bardelli floor plan. This floor plan, with abundant natural light and windows on three sides, is much wider than most townhomes, giving it the oversized and spacious feel you are looking for. Luxury abounds across four levels, all with hardwood flooring and designer finishes like on trend all-white paint, sleek luxury lighting, high ceilings, extra recessed lighting, Cat 6 wiring, a direct vent fireplace, central vacuum, and smart home features like Philips Hue lighting, smart switches, custom window treatments, and a Ring security system. Additional features include a covered front entrance, under-cabinet lighting, smart garage door integration, and more. The home is also elevator-ready (shaft installed) for future convenience. The open-concept main level boasts a gourmet chefCOs kitchen with stainless steel appliances, oversized quartz island, farmhouse sink, and ample dovetail soft-close cabinets. Step out onto the inviting covered porch, complete with exposed beams, TV wiring, lighting, and dual ceiling fansCoperfect for outdoor entertaining. From the kitchen youCOll flow seamlessly to the breakfast/dining room, oversized fireside living room and MUST-SEE custom wine room & bourbon sipping lounge. The private ownerCOs suite on the top floor features a tray ceiling, spa-like bath with double vanity, oversized marble shower, soaking tub, and a huge walk-in custom closet. An additional bedroom with a private bath and walk-in closet overlooks AriaCOs lush green space. Terrace level offers a fantastic teen or in-law suite complete with a game/media room (stubbed for a wet bar), bedroom and full bath. Garage level features an expansive family room and large bedroom with en-suite bath. With so many living space possibilities, youCOll never be left without a place to mingle with friends or family, have your own workout room, or quiet places to curl up and have some alone time. Aria North offers resort-style amenities including two pools, a fitness center, clubhouse, walking trails, and a 12-acre park. With easy access to GA-400, I-285, and a short walk to Aria Village shops and dining, this home combines luxury and convenience in one perfect package. DonCOt miss out on this incredible opportunity!
- Type:
- Condo
- Sq.Ft.:
- n/a
- Status:
- Active
- Beds:
- 3
- Lot size:
- 0.05 Acres
- Year built:
- 1980
- Baths:
- 3.00
- MLS#:
- 10370021
- Subdivision:
- Forrest Place
ADDITIONAL INFORMATION
Welcome to your new home in the heart of Sandy Springs with this move-in-ready, expansive 3-bedroom, 2.5-bath condo. Enjoy abundant natural light throughout, courtesy of Pella windows and doors, enhancing the bright and open feel of this meticulously maintained residence. Upon entry, you'll be greeted by a 2 story great room with dramatic fireplace and soaring ceilings, creating an inviting space perfect for both entertaining and relaxation. The interior has been freshly painted in designer colors, adding a modern touch to the classic and comfortable layout. The chef's kitchen features crisp white cabinetry, elegant leathered granite countertops, and a brand-new electric range. The adjacent mudroom/laundry room, complete with newer washer and dryer, offers added convenience. Upstairs, the spacious primary suite is a true retreat, with a walk-in closet and a luxurious, renovated bath. The spa-like primary bath showcases a standalone shower, penny tile flooring, and a new marble vanity, offering a serene escape from the everyday. Two large secondary bedrooms share a beautifully renovated hallway bath, which includes a brand-new vanity, classic subway tile, and a standalone shower. New modern lighting fixtures add a touch of sophistication throughout. One of the standout features of this condo is the coveted carport with space for 2 vehicles, a rare find, paired with one of the largest floorplans in the community. The exterior features numerous spaces to entertain with a gorgeous stone front porch, a private courtyard patio, and a secluded rear patio overlooking tranquil woods. The HOA provides access to a stunning pool and includes all lawn maintenance, ensuring you have more time to relax. Located with easy access to highways, some of Atlanta's best restaurants, and shopping, this home offers a location that's truly unbeatable. Don't miss out on this exceptional opportunity to experience the best of vibrant Sandy Springs living!
$2,150,000
6049 Heards Drive Atlanta, GA 30328
- Type:
- Single Family
- Sq.Ft.:
- n/a
- Status:
- Active
- Beds:
- 5
- Lot size:
- 0.62 Acres
- Year built:
- 1989
- Baths:
- 7.00
- MLS#:
- 10368710
- Subdivision:
- Old Vermont
ADDITIONAL INFORMATION
No detail was overlooked in this beautifully renovated home in a coveted Sandy Springs location. As you step into the two-story entry foyer, the main level unfolds into interconnected spaces, creating a flow that effortlessly connects the kitchen, dining room, living room, sunroom, screened porch, and den. The stunning kitchen, designed by Jared Hughes designed and executed by Mike Hammersmith, features a large center island with black leathered granite and a custom brass pub rail, Wolf and Subzero appliances, Arabescato Violet marble countertops, Zellige tile backsplash, and a walk-in pantry. The sophisticated den and wet bar, adorned with painted grasscloth wallpaper, intricate molding, and coffered ceiling details, offers additional living space perfect for entertaining and families alike. The screened porch, with its vaulted ceilings and French doors, ties the living room, sunroom, and backyard together for seamless indoor/outdoor living. The back patio overlooks a private, wooded lot with a serene pond with additional acreage offering endless possibilities. The main level is further complemented by a guest room with an updated bathroom and two powder rooms. Upstairs, the primary suite impresses with tray ceilings, an adjacent sitting room with a fireplace, a luxurious bath with a separate tub, shower, dual vanities, and spacious his and hers closets. Two additional bedrooms, each with ensuite bathrooms, a laundry room with a sink and ample storage, and a bonus room complete the upper level. The basement extends the living space with a cozy area featuring a fireplace, an additional guest suite, and a large unfinished storage room. Ideally located in the sought-after Heards Ferry and Riverwood school districts, this home is also convenient to several prestigious private schools, Truist Park, and the shops and restaurants of Sandy Springs and Chastain Park. You donCOt want to miss this one!
- Type:
- Condo
- Sq.Ft.:
- 2,231
- Status:
- Active
- Beds:
- 2
- Year built:
- 2024
- Baths:
- 3.00
- MLS#:
- 7457212
- Subdivision:
- VIO
ADDITIONAL INFORMATION
Set a course for a new standard of elevated living at VIO Sandy Springs, the newest bespoke collection of condominium residences in the heart of Sandy Springs City Center. A vanguard for modern living, VIO is a rare and refined opportunity of only 18 residences, each enjoying opulent interiors, lavish finishes, and an illustrious suite of amenities including an expansive rooftop terrace with heated plunge pool, several lounge spaces, fitness studio, and a summer kitchen where residents will enjoy hours of entertaining backdropped by verdant Sandy Springs views. Private rooftop terraces, each featuring their own summer kitchen, offer residents an exclusive opportunity for additional private outdoor space perfectly suited for container gardening, grilling, or simply enjoying a glass of wine as the sun sets. This home’s interiors are graced with 10-foot ceilings, massive floor-to-ceiling windows, luxurious Leicht cabinetry, quartz countertops and backsplash, premium Miele appliances, wide-plank site-finished hardwood floors, drapery pockets prewired for electronic window coverings, 2 spacious balconies, and a primary ensuite enjoying a curbless wet room with freestanding tub and 2 rain showerheads. With gated garage parking, access-controlled entry, part-time concierge, private storage, and a sought-after location adjacent to the Sandy Springs City Center green, the nationally renowned Sandy Springs Performing Arts Center, Atlanta’s favorite local restaurants, and moments from I-285, GA-400, & I-75, VIO is your Ultimate Destination for Luxury Living.
- Type:
- Single Family
- Sq.Ft.:
- 2,045
- Status:
- Active
- Beds:
- 4
- Lot size:
- 0.44 Acres
- Year built:
- 1959
- Baths:
- 2.00
- MLS#:
- 10374597
- Subdivision:
- NONE
ADDITIONAL INFORMATION
Price improved on this fully Renovated Stepless Ranch in Sandy Springs. Welcome to your dream home! This stunning, fully renovated stepless ranch is filled with natural light and offers clear sight lines from front to back. With 4 spacious bedrooms and 2 modern bathrooms, this home is your perfect haven for creating cherished memories. The inviting backyard is ideal for those cool fall evenings, featuring a ready-to-use fire pit for cozy gatherings with friends and family. If you prefer low-maintenance outdoor spaces, you'll appreciate the completely terraced area designed for your convenience. The thoughtful renovations include new windows, doors, appliances, and flooring, ensuring a fresh and contemporary feel throughout. Staged photos are provided to inspire you with ideas for making moderate changes that reflect your style. Located in a NON-HOA walkable neighborhood, this home boasts incredible proximity to a variety of eateries in Downtown Roswell, Perimeter, and Marietta Square. You'll enjoy easy access to I-285, I-400, Northside Hospital, Abernathy Greenway, and the Chattahoochee River Walking Trail. Additionally, this move-in ready home is served by the award-winning Heards Ferry and Riverwood High School, making it an even more desirable choice. Don't miss this opportunity to view your beautiful new home today!

The data relating to real estate for sale on this web site comes in part from the Broker Reciprocity Program of Georgia MLS. Real estate listings held by brokerage firms other than this broker are marked with the Broker Reciprocity logo and detailed information about them includes the name of the listing brokers. The broker providing this data believes it to be correct but advises interested parties to confirm them before relying on them in a purchase decision. Copyright 2024 Georgia MLS. All rights reserved.
Price and Tax History when not sourced from FMLS are provided by public records. Mortgage Rates provided by Greenlight Mortgage. School information provided by GreatSchools.org. Drive Times provided by INRIX. Walk Scores provided by Walk Score®. Area Statistics provided by Sperling’s Best Places.
For technical issues regarding this website and/or listing search engine, please contact Xome Tech Support at 844-400-9663 or email us at [email protected].
License # 367751 Xome Inc. License # 65656
[email protected] 844-400-XOME (9663)
750 Highway 121 Bypass, Ste 100, Lewisville, TX 75067
Information is deemed reliable but is not guaranteed.
Atlanta Real Estate
The median home value in Atlanta, GA is $504,500. This is higher than the county median home value of $288,800. The national median home value is $219,700. The average price of homes sold in Atlanta, GA is $504,500. Approximately 42.02% of Atlanta homes are owned, compared to 49.09% rented, while 8.89% are vacant. Atlanta real estate listings include condos, townhomes, and single family homes for sale. Commercial properties are also available. If you see a property you’re interested in, contact a Atlanta real estate agent to arrange a tour today!
Atlanta, Georgia 30328 has a population of 103,703. Atlanta 30328 is more family-centric than the surrounding county with 34.91% of the households containing married families with children. The county average for households married with children is 31.15%.
The median household income in Atlanta, Georgia 30328 is $70,920. The median household income for the surrounding county is $61,336 compared to the national median of $57,652. The median age of people living in Atlanta 30328 is 36.1 years.
Atlanta Weather
The average high temperature in July is 89.4 degrees, with an average low temperature in January of 33.1 degrees. The average rainfall is approximately 52.7 inches per year, with 0.9 inches of snow per year.
