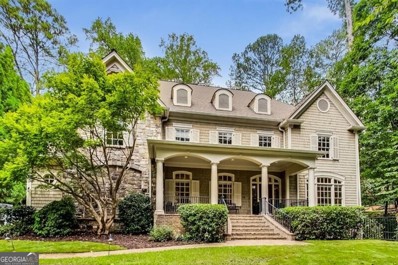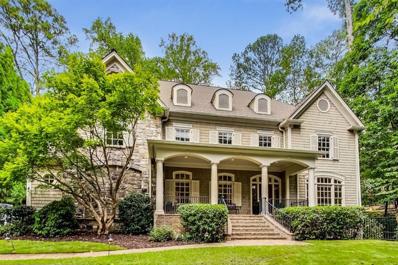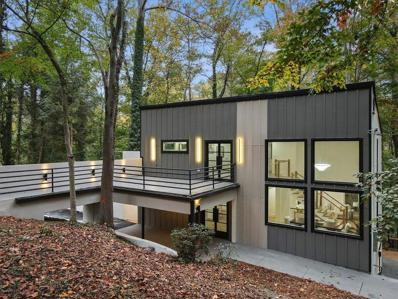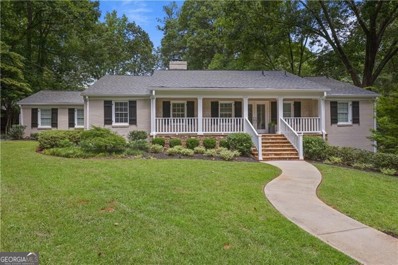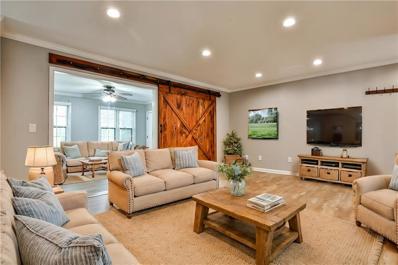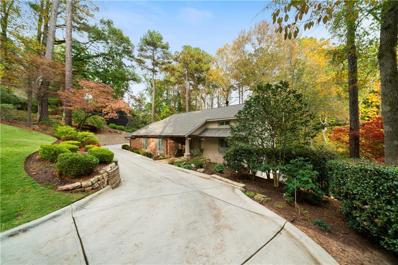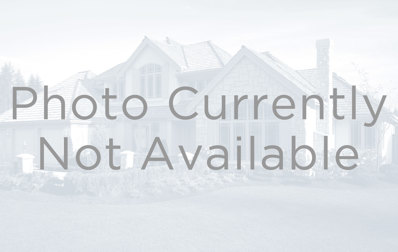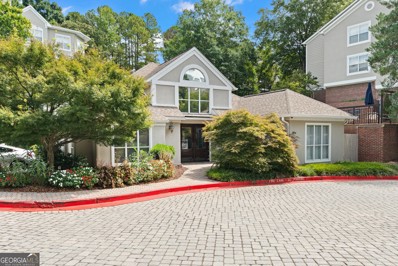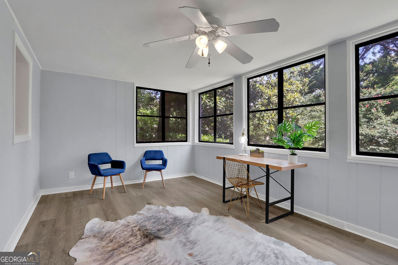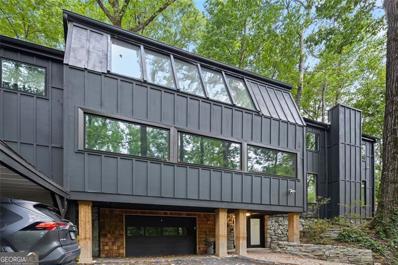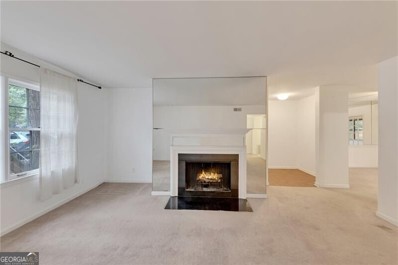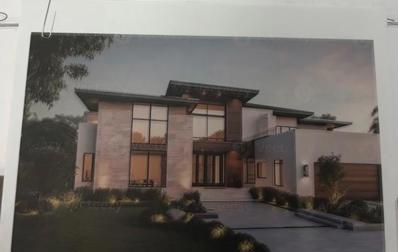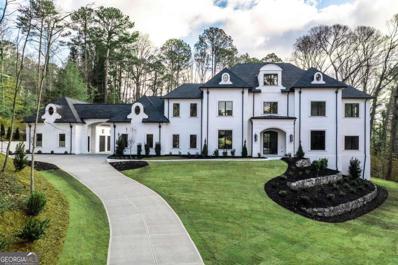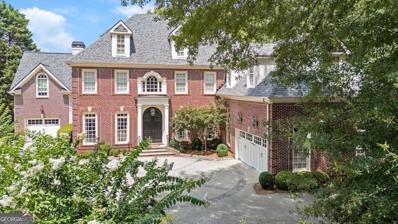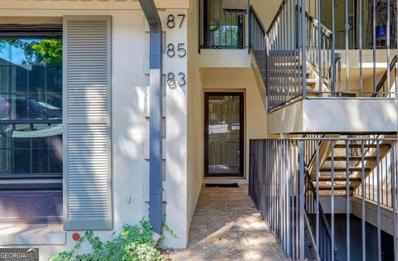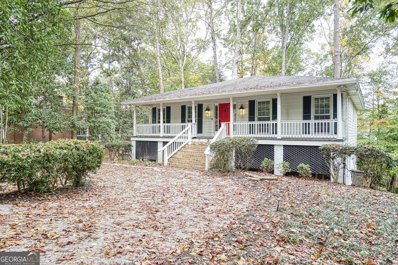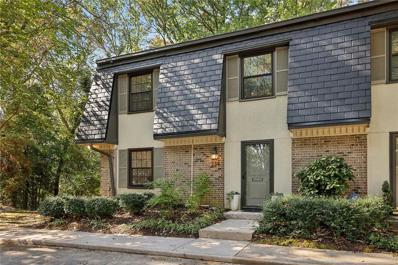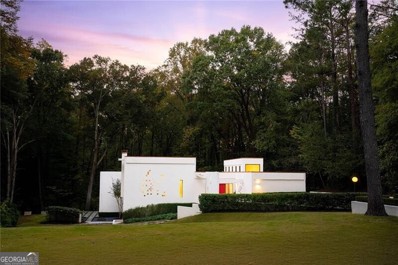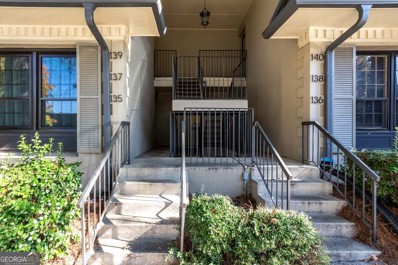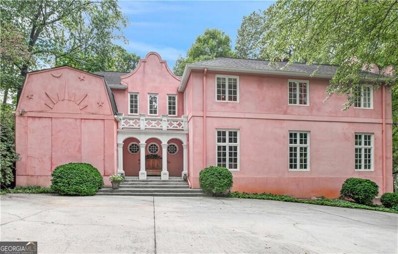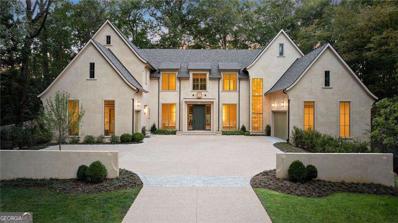Atlanta GA Homes for Rent
The median home value in Atlanta, GA is $407,000.
This is
lower than
the county median home value of $413,600.
The national median home value is $338,100.
The average price of homes sold in Atlanta, GA is $407,000.
Approximately 39.66% of Atlanta homes are owned,
compared to 48.07% rented, while
12.28% are vacant.
Atlanta real estate listings include condos, townhomes, and single family homes for sale.
Commercial properties are also available.
If you see a property you’re interested in, contact a Atlanta real estate agent to arrange a tour today!
$2,675,000
1015 Nawench Drive Atlanta, GA 30327
- Type:
- Single Family
- Sq.Ft.:
- 7,200
- Status:
- NEW LISTING
- Beds:
- 5
- Lot size:
- 0.92 Acres
- Year built:
- 2003
- Baths:
- 7.00
- MLS#:
- 10412407
- Subdivision:
- None
ADDITIONAL INFORMATION
This charming traditional-style home is within walking distance to Morris Brandon's main campus and offers elegant living with 10-foot ceilings and hardwood floors throughout the top two levels. Off the front foyer, you'll find a formal living room with a wet bar and a spacious dining room, perfect for entertaining. The bright, open kitchen is equipped with a Viking professional range, granite countertops, and a butler's pantry that doubles as a home office, seamlessly flowing into the den, which overlooks the turfed backyard and a heated swimming pool with hot tub and electric cover. The den, complete with built-in bookcases, opens to a screened porch ideal for relaxing. Upstairs, the expansive primary suite features walk in closets (one oversize cedar closet) and a luxurious bath with heated floors, a separate shower, and a soaking tub. Three additional secondary bedrooms, each with en-suite baths, are also on the upper level, along with a large laundry room and a kids' study area. The finished terrace level offers a large rec room with a built-in bar, fireplace, media room, exercise room, guest suite, and bath. A three-car garage with an electric charging station, plus a back hallway with ample storage, welcomes you through the friends and family side entrance.
$2,675,000
1015 Nawench Drive Atlanta, GA 30327
- Type:
- Single Family
- Sq.Ft.:
- 7,200
- Status:
- NEW LISTING
- Beds:
- 5
- Lot size:
- 0.92 Acres
- Year built:
- 2003
- Baths:
- 7.00
- MLS#:
- 7485504
ADDITIONAL INFORMATION
This charming traditional-style home is within walking distance to Morris Brandon's main campus and offers elegant living with 10-foot ceilings and hardwood floors throughout the top two levels. Off the front foyer, you'll find a formal living room with a wet bar and a spacious dining room, perfect for entertaining. The bright, open kitchen is equipped with a Viking professional range, granite countertops, and a butler's pantry that doubles as a home office, seamlessly flowing into the den, which overlooks the turfed backyard and a heated swimming pool with hot tub and electric cover. The den, complete with built-in bookcases, opens to a screened porch ideal for relaxing. Upstairs, the expansive primary suite features walk in closets (one oversize cedar closet) and a luxurious bath with heated floors, a separate shower, and a soaking tub. Three additional secondary bedrooms, each with en-suite baths, are also on the upper level, along with a large laundry room and a kids' study area. The finished terrace level offers a large rec room with a built-in bar, fireplace, media room, exercise room, guest suite, and bath. A three-car garage with an electric charging station, plus a back hallway with ample storage, welcomes you through the friends and family side entrance.
$1,699,999
1153 DAWN VIEW Lane NW Atlanta, GA 30327
- Type:
- Single Family
- Sq.Ft.:
- 2,295
- Status:
- NEW LISTING
- Beds:
- 4
- Lot size:
- 1.14 Acres
- Year built:
- 1978
- Baths:
- 5.00
- MLS#:
- 7485153
- Subdivision:
- Roy M Mundroff Prop
ADDITIONAL INFORMATION
This beautifully reimagined home combines timeless elegance with sophisticated, modern design in one of Atlanta's most coveted neighborhoods. Nestled on a private, professionally landscaped lot, this 4-bedroom, 4.5-bath residence offers exceptional quality and style at every turn. Upon entry, you'll be greeted by an expansive open floor plan, showcasing luxurious hardwood floors, soaring ceilings, and an abundance of natural light. The chef's kitchen is a dream, featuring custom cabinetry and high-end appliances. The oversized master suite serves as your personal sanctuary with a walk-in closet. Each of the additional bedrooms provides ample space and privacy, with luxurious en-suite baths and generous closets. Located just minutes from Buckhead’s finest shopping, dining, and entertainment, this home offers the perfect blend of convenience, privacy, and luxury living.
- Type:
- Townhouse
- Sq.Ft.:
- 3,100
- Status:
- NEW LISTING
- Beds:
- 3
- Lot size:
- 0.06 Acres
- Year built:
- 1974
- Baths:
- 4.00
- MLS#:
- 10411356
- Subdivision:
- Townsend Place
ADDITIONAL INFORMATION
Nestled in a private, gated community in Vinings, this bright and spacious townhome offers easy access to I-75 and I-285, top schools, and excellent dining and shopping. The home features hardwood floors throughout, soaring 10-foot+ ceilings on the main level, fresh interior paint, and an expansive daylight terrace level with abundant natural light. A grand two-story foyer with a curved staircase leads to the generous dining room, which comfortably seats 12+. Adjacent, the gourmet kitchen is a chef's dream, equipped with stainless steel appliances, double oven, Sub-Zero refrigerator, gas cooktop, beverage cooler, and a breakfast bar. The formal fireside living room flows seamlessly into the sunroom, which boasts built-ins and large windows with wooded views, creating the perfect space for entertaining. Upstairs, the fireside owner's suite features a walk-out porch ideal for stargazing or enjoying morning coffee, and offers ample space for a sitting area, along with built-ins around the stone fireplace. A secondary en suite bedroom is also located on this level. The daylight terrace level includes an en suite bedroom and bonus room with both interior and exterior access. Townsend Place is a serene, 11-acre community with just 35 units, offering residents a swimming pool, two tennis courts, and a dog park. This home presents a rare opportunity in a highly sought-after location!
$1,000,000
1471 Moores Mill Road NW Atlanta, GA 30327
- Type:
- Single Family
- Sq.Ft.:
- n/a
- Status:
- NEW LISTING
- Beds:
- 5
- Lot size:
- 0.78 Acres
- Year built:
- 1955
- Baths:
- 4.00
- MLS#:
- 10408957
- Subdivision:
- Margaret Mitchell
ADDITIONAL INFORMATION
Nestled in one of Atlanta's most desirable areas, this spacious 5-bedroom, 4-bathroom home offers a rare combination of privacy and location. Situated on a large, beautifully landscaped, gated lot, in the Margaret Mitchell Neighborhood and within the coveted Morris Brandon Elementary School District, this property provides a serene and secure retreat for you and your family. As you enter, you'll be greeted by an open, light-filled floor plan that blends modern conveniences with classic charm. The expansive living areas are ideal for relaxing or hosting, with views of the stunning backyard and overlooking a gorgeous saltwater pool. This home has been impeccably maintained and is just minutes from top-rated schools, parks, and all the dining and shopping options of both Buckhead and the Westside!
- Type:
- Condo
- Sq.Ft.:
- 1,273
- Status:
- NEW LISTING
- Beds:
- 2
- Lot size:
- 0.03 Acres
- Year built:
- 1970
- Baths:
- 2.00
- MLS#:
- 7483477
- Subdivision:
- Cross Creek
ADDITIONAL INFORMATION
Welcome home to Cross Creek! This large 2 bedroom/2 bath has a great roommate floor plan with a large family room and a bright sunroom separated by a stylish barn door. The sunroom is a perfect space to make an office, a den or even make a 3rd bedroom for guests. There's a spacious dining room with windows that's right next to the kitchen. The dining room table and chairs can stay if you like them. The laundry closet is in the kitchen and the side by side washer and dryer remain in the unit as do all the appliances. The kitchen boasts granite counters and a subway tile backsplash. Cross Creek is a gated, 100 acre community in Buckhead with easy access to Midtown, West Midtown and Downtown. There is also 24 hour security. Amenities include an 18-hole golf course, tennis and pickleball courts, 3 swimming pools, a fitness center, a bar and a restaurant with darn good burgers.
$1,350,000
1025 Old Powers Ferry Road Atlanta, GA 30327
- Type:
- Single Family
- Sq.Ft.:
- 4,100
- Status:
- NEW LISTING
- Beds:
- 5
- Lot size:
- 0.91 Acres
- Year built:
- 1964
- Baths:
- 4.00
- MLS#:
- 7481780
ADDITIONAL INFORMATION
Amazing opportunity for a renovated home on just under an acre of usable land in Heards Ferry/Riverwood school district inside of 285. Refinished dark walnuts hardwoods throughout, beautiful kitchen with large quartz island, custom cabinetry, open to a keeping room with cozy fireplace. Separate dining room/formal living. Great lower level with living room, powder room, large laundry room. All bathrooms have been tastefully renovated. Huge fenced in walk out back yard from main level. Meticulously maintained with new driveway, newer HVAC and roof! Home is ideally situated on a corner lot/cul-de-sac street.
$1,050,000
5525 Whitner Drive Sandy Springs, GA 30327
- Type:
- Single Family
- Sq.Ft.:
- 3,821
- Status:
- NEW LISTING
- Beds:
- 4
- Lot size:
- 0.75 Acres
- Year built:
- 1972
- Baths:
- 4.00
- MLS#:
- 7482389
- Subdivision:
- Whitner Estates
ADDITIONAL INFORMATION
Charming Sandy Springs Estate in Prime Location with Top-Tier Schools. Nestled in the highly desirable Sandy Springs area, this exquisite property offers a perfect blend of elegance, privacy, and convenience. Just minutes from all major North Atlanta freeways (I-285, I-75, I-85, GA 400), this beautifully appointed home provides quick access to the city while maintaining a secluded, peaceful atmosphere with a serene creek flowing through the backyard. Set within a neighborhood known for its strong property values and growth, this home represents a smart investment in an area that continually appreciates in value. This property is a rare opportunity to enjoy top-quality finishes and a serene, private setting with proximity to top-rated schools. Easily accessible esteemed institutions include Holy Innocents' Episcopal School, Springmont Montessori, Pace Academy, Riverwood International Charter School, Ridgeview Charter School, and Heards Ferry School. This residence boasts a sprawling floor plan, ideal for both entertaining and comfortable daily living. The kitchen is a chef's dream, featuring premium Viking appliances, and select-grade hardwood floors that extend throughout the home, creating a warm and inviting ambiance. The large dining room and a partially finished basement provide ample space for gatherings, hobbies or additional storage. Luxurious touches like copper gutters and Castleberry plantation shutters over Andersen windows highlight the meticulous craftsmanship. The home’s well-maintained landscaping includes an abundance of stonework and hardscaping, making the outdoor spaces as impressive as the interior. Enjoy cozy evenings by one of two gas log fireplaces or out on the screened in back porch - accessible from both the owner's suite and the family room, which offers a relaxing retreat where you can unwind to the soothing sounds of the creek flowing through the backyard. Additional features include a reliable 17-kilowatt generator to power the entire home, tankless hot water heater, central vacuum system and extensive irrigation system to keep your landscaping pristine. Don’t miss out on making this dream home your reality.
$275,000
29 La Rue Place NW Atlanta, GA 30327
- Type:
- Townhouse
- Sq.Ft.:
- n/a
- Status:
- NEW LISTING
- Beds:
- 2
- Lot size:
- 0.03 Acres
- Year built:
- 1968
- Baths:
- 2.00
- MLS#:
- 10407848
- Subdivision:
- Cross Creek
ADDITIONAL INFORMATION
Welcome to 29 La Rue Place, where fun meets functionality in the fabulous Cross Creek Community! Nestled just north of Atlanta, this vibrant 2-bedroom, 1.5-bath townhome offers a lifestyle that's hard to beat. Tee off on the 18-hole golf course, splash around in one of the three sparkling pools, or challenge friends to a match on the tennis courts. With a clubhouse and even a golf pro shop right in your neighborhood, you'll feel like you're on a permanent vacation! Inside, you'll find spacious bedrooms with brand new carpet and ample closet space. The layout features a separate dining room that leads to a private deck perfect for morning coffee or evening gatherings. The kitchen offers granite countertops and stainless steel appliances for your everyday needs. Shopping, restaurants, and nightlife are just around the corner, with easy access to I-85/I-75 and Buckhead. Freshly painted and ready for you to move in, this home combines comfort with a vibrant community spirit. Don't miss out, come see what Cross Creek has to offer!
- Type:
- Condo
- Sq.Ft.:
- 820
- Status:
- Active
- Beds:
- 1
- Lot size:
- 0.02 Acres
- Year built:
- 1991
- Baths:
- 1.00
- MLS#:
- 10407561
- Subdivision:
- RIVER WEST
ADDITIONAL INFORMATION
Discover the charm of this delightful one-bedroom condo in the sought-after gated community of River West. Step into a kitchen that boasts sleek granite countertops and stainless-steel appliances, seamlessly overlooking an inviting living room. Your master retreat features a spacious walk-in closet and an oversized bathroom for added comfort. Enjoy your morning coffee or unwind after a long day on your private balcony. This home comes with two parking spaces and a storage unit. River West offers an array of amenities, including two sparkling pools, a well-equipped gym, a dog park, a gas grilling area, and secured parking. Located just minutes from The Battery and Paces Mill Park.
$275,000
52 Lamsden Lane NW Atlanta, GA 30327
- Type:
- Condo
- Sq.Ft.:
- 1,163
- Status:
- Active
- Beds:
- 2
- Lot size:
- 0.03 Acres
- Year built:
- 1968
- Baths:
- 2.00
- MLS#:
- 10407271
- Subdivision:
- Cross Creek
ADDITIONAL INFORMATION
Escape the heat in the COOLEST unit in Cross Creek. Totally renovated and move in ready in prime location in the neighborhood. Closer to front entrance and all amenities. This updated home has BRAND NEW flooring, paint, light fixtures and fans throughout. TOTALLY RENOVATED kitchen with all new stainless appliances, farmhouse sink, cabinets, countertops and backsplash. TOTALLY RENOVATED bathrooms with new vanities, flooring, sinks, lights, tubs, toilets. Such a spacious home with extra large living room, large dining area, huge light filled sunroom that's ideal for an office, workout space or more. Good sized bedrooms with an ideal roomate setup as well. Plus so many additional storage closets in the home. Very quiet and tucked back. HOA covers SO MUCH water, sewage, termite bond, maintenance exterior & grounds, exterior lighting, trash pick up, pool, tennis and more! Cross Creek is a gated, golf course neighborhood located in the residential side of Buckhead, tucked in between millon dollar homes. The neighborhood includes so many amenities: 18-hole, par-3 executive golf course with pro shop, 3 swimming pools with adjacent clubhouses, 4 recently resurfaced tennis and pickle ball courts, a full gym, cafe & bar that offers take-away food, 12 EV charging stations throughout. To play 18 holes during the week is only $10 and $15 on the weekend. Cross Creek is truly the "hidden gem" of Atlanta on a sprawling 110+acres with a creek running on one side, ponds on the golf course and the designation of being a certified wildlife area with a family of Blue Heron, turtles, owls, fox, geese, mallards and hundreds of other species. Mature landscaping and a canopy of trees create a very special neighborhood protected by gated entry and a real person at the gate 24-hours a day. Such an ideal location as well very close to 75, 285, Midtown, Vinings and Buckhead entertainment and business districts, The Upper Westside and Westside Provisions, plus only 15 minute drive to the airport. Rental opportunities available as well. Don't miss out on this one! FHA approved
$1,050,000
1210 BEECHWOOD Drive Atlanta, GA 30327
- Type:
- Single Family
- Sq.Ft.:
- 243
- Status:
- Active
- Beds:
- 3
- Lot size:
- 0.94 Acres
- Year built:
- 1967
- Baths:
- 4.00
- MLS#:
- 10406713
- Subdivision:
- Rolader Springs
ADDITIONAL INFORMATION
Welcome to 1210 E Beechwood Drive, a stunning residence in the heart of Atlanta that combines classic charm with modern updates, nestled in a highly desirable neighborhood. This spacious 4-bedroom, 3-bathroom home is filled with natural light and elegant finishes. Step inside to find an open-concept floor plan with hardwood floors throughout, a bright and airy living room with large windows, and a cozy fireplace for family gatherings. The gourmet kitchen is a chef's dream, featuring stainless steel appliances, quartz countertops, a generous island with seating, and ample storage space. The adjacent dining area flows seamlessly into the kitchen, making it perfect for entertaining. The master suite is a true retreat with a spa-like bathroom, complete with a soaking tub, dual vanities, and a walk-in closet. Each additional bedroom offers comfort and style, perfect for family, guests, or a home office. Outside, the private, fenced backyard provides a peaceful oasis with a spacious deck, ideal for al fresco dining and weekend relaxation. Additional features include a two-car garage, modern lighting, and close proximity to top-rated schools, local shops, dining, and parks. CAP RATE OF 6! AIRBNB investment home with great profit yield. Don't miss your chance to own this beautifully updated home in one of Atlanta's most sought-after locations. Schedule your private tour today!
- Type:
- Condo
- Sq.Ft.:
- 1,325
- Status:
- Active
- Beds:
- 2
- Lot size:
- 0.03 Acres
- Year built:
- 1968
- Baths:
- 2.00
- MLS#:
- 10406611
- Subdivision:
- Cross Creek
ADDITIONAL INFORMATION
Great opportunity to buy in popular Cross Creek: a gated community located in west Buckhead neighborhood with resort-style amenities! Bring your investor buyer to this mid-level "Concorde" floor plan unit with fireplace and wooded views. 2 spacious bedrooms and 2 full bathrooms along with a bonus living space in the enclosed sunroom. Kitchen has granite countertop, working appliances and washer & dryer, too. The living room has wood-burning fireplace that opens to a separate dining room for great entertaining flow. Amenities at Cross Creek include an 18-hole, par-3 executive golf course with pro shop ($10/round,) 3 swimming pools with adjacent clubhouses, 4 recently resurfaced tennis and pickle ball courts, a gym ($35/mo,) cafe & bar that offers take-away food & 12 EV charging stations throughout. Did you know that there are 2 miles of road in Cross Creek for safe walking excursions? Cross Creek is truly the "hidden gem" of Atlanta on a sprawling 110+acres, ponds on the golf course and the designation of being a certified wildlife area. Mature landscaping and a canopy of trees create a very special neighborhood protected by gated entry and a real person at the gate 24-hours a day. Cross Creek is in the award-winning Morris Brandon elementary school district. Location, location, location! You are 15 minutes to the airport, minutes to 75, 85, 285, GA-400, Midtown, Vinings and Buckhead entertainment and business districts, The Upper Westside and Westside Provisions. There are 5 Publix's within a 2-mile radius of Cross Creek for easy shopping. Monthly HOA includes water, trash, roof, landscaping, exterior maintenance, guard gate attendant, private road, pools, tennis & pickle ball.
$3,500,000
2518 W Wesley Road NW Atlanta, GA 30327
- Type:
- Land
- Sq.Ft.:
- n/a
- Status:
- Active
- Beds:
- n/a
- Lot size:
- 5.7 Acres
- Baths:
- MLS#:
- 7480133
ADDITIONAL INFORMATION
This proposed new construction residence offers a private haven in a serene setting at the end of a tranquil lane within the prestigious Paces Civic Association enclave on the west side of Buckhead. This historic property of 5.185 acres boasts a fresh spring leading to two lakes/ponds, 100-year-old stone walls, a private well, and Civil War gun emplacements. Such a unique and stunning piece of land is a rare find in this esteemed locale, making it a true gem in the coveted Buckhead neighborhood bordering the Chattahoochee River, where minimum lot sizes are 2 acres. Demolition permit is obtained, and building blueprints are ready for a new construction home featuring 5 bedrooms, 5.5 bathrooms, and 7,500 square feet of luxurious living space. The home will offer breathtaking views from the family room and master bedroom over two ponds adorned with lilies and wildlife. Please request to watch the old home and ponds video by texting to listing agent in order to grasp the incredible beauty of that parcel of land. The proposed home offers 4-sided stone and brick exteriors exude sophistication, while the interiors will boast hardwood floors, custom cabinetry, top-of-the-line appliances, and extensive moldings. This proposed new construction includes advanced energy-efficient materials, such as European windows and doors and spray foam insulation, ensuring both energy efficiency and soundproofing. The floor plan, available upon request, showcases innovative design and home features. Don't miss this exceptional opportunity to own a remarkable property in one of Buckhead's most desirable locations. The estate is minutes from top private schools in Atlanta, such as Pace Academy, Lovett, and Westminster Schools. A gated, long winding driveway with mature landscaping leads to the private building site. The property is within 15 minutes of downtown Atlanta, the airport, Mercedes-Benz Stadium, State Farm Arena, Truist Park and much more. Easy access to I-75/I-85 ensures convenient connectivity.
- Type:
- Single Family
- Sq.Ft.:
- 357
- Status:
- Active
- Beds:
- 5
- Lot size:
- 2.06 Acres
- Year built:
- 2022
- Baths:
- 7.00
- MLS#:
- 10407195
- Subdivision:
- Mrs. Annie Houze Cook
ADDITIONAL INFORMATION
Extrodinary quality and craftsmanship by award winning builder, Loudermilk Custom Homes. Custom European Modern design situated on a wooded 2+ acre lot and featuring the finest designer selections, "smart" home technology and located in highly sought-after Chastain Park. Soaring three-story staircase and 12-foot ceilings on the main floor elevate the overall ambiance of this home. Additional features include 20-foot glass pocket doors, interior linear fireplace, 5-car garage, covered patio, and prep kitchen featuring a wine cooler, ice maker, and additional storage. Primary bedroom on main with private access to the laundry and two spacious closets and additional storage. Primary bedroom on main with private access to the laundry and two spacious closets. Secondary bedrooms upstairs with en-suite bathrooms and large flex room for future home amenities. The unfinished basement can accommodate an additional guest suite, home gym/sauna, office, media room and a future elevator to access all levels. This corner lot is the perfect location for entertaining with a walk out, first floor luxury pool and an outdoor cabana with a full bath. This luxury home is located within minutes of parks, schools, restaurants, and high-end shopping. Roane Loudermilk, for any inquiries.
$2,875,000
1446 W Wesley Road NW Atlanta, GA 30327
- Type:
- Single Family
- Sq.Ft.:
- 8,000
- Status:
- Active
- Beds:
- 5
- Lot size:
- 0.58 Acres
- Year built:
- 1999
- Baths:
- 6.00
- MLS#:
- 10388316
- Subdivision:
- Buckhead
ADDITIONAL INFORMATION
Impeccably designed residence in Buckhead with upgrades and two additions and pool! Ready in November just in time for the holidays. Large, redone and open kitchen and family room with new attached screened porch and grill that overlooks the pool. Scale is excellent with high ceilings on both levels. Oversized primary suite with fireplace in separate sitting room. Very large dressing room. Secondary bedrooms up with upstairs study room. This is not to miss! Interior photos coming mid month. Quality is superb! 3 car. Perfect location to get anywhere in Buckhead, airport, shopping, restaurants, great schools! Walkable neighborhood!
$5,995,000
1230 W Garmon Road Atlanta, GA 30327
- Type:
- Single Family
- Sq.Ft.:
- 15,015
- Status:
- Active
- Beds:
- 7
- Lot size:
- 2.62 Acres
- Year built:
- 1985
- Baths:
- 11.00
- MLS#:
- 10404922
- Subdivision:
- Sandy Springs
ADDITIONAL INFORMATION
LUXURY PROPERTY AUCTION: BID 4-17 DECEMBER. Listed for $5.995M. Starting Bids Expected Between $1M-$2.75M. An architectural masterpiece designed to honor Paris's iconic Le Petit Trianon, this grand Atlanta estate offers refined luxury across multiple gated acres. Enter through the meticulously landscaped gardens to be greeted by a stately two-story marble hall featuring a stunning fountain. The main living spaces exude timeless elegance, from the formal dining room adorned with chandeliers to the grand living room that opens onto the walkout pool and spa terrace. Perfect for entertaining, the residence includes a chef's kitchen with a 10-burner range, double ovens, and top-of-the-line appliances, adjacent to a fireside keeping room. The sprawling owner's suite features a two-story layout with dual fireplaces, bathrooms on each level, a steam shower, and expansive walk-in closets. This estate also boasts a hidden library, "man cave" with gym, wine cellar, and home theater, making it a true sanctuary for the discerning owner. Fully updated as a smart home, this palatial property seamlessly merges classical beauty with modern convenience.
$215,000
85 La Rue Place NW Atlanta, GA 30327
- Type:
- Condo
- Sq.Ft.:
- 950
- Status:
- Active
- Beds:
- 1
- Lot size:
- 0.02 Acres
- Year built:
- 1968
- Baths:
- 1.00
- MLS#:
- 10404203
- Subdivision:
- Cross Creek
ADDITIONAL INFORMATION
The largest one-bedroom condo in the amazing Cross Creek Community. The large floor plan offers a large kitchen with an open view to the sunroom. The kitchen is upgraded with butcher block countertops, a white farm sink, white cabinets, tile backsplash, and stainless steel appliances. The sunroom has great natural light and makes a lovely space for an office, exercise room, or extra bedroom. Fireplace in the living room and separate dining room. Large bedroom with big walk-through closet and custom built-ins for storage. Hardwood floors throughout. Cross Creek amenities include a 24-hour manned security gate community - includes 18-hole Par-3 golf course, 3 pools, two of which are saltwater pools, 4 tennis/pickleball courts, and 12 EV charging stations! Minutes to Buckhead, Midtown, Downtown, Vinings, the Battery, and Westside with quick connections to all major expressways -75/85/GA 400 and 285. Award-winning Morris Brandon, Sutton Middle, and North Atlanta High. Cross Creek is situated on 120+ lush acres and is a dog-friendly community.
- Type:
- Land
- Sq.Ft.:
- n/a
- Status:
- Active
- Beds:
- n/a
- Lot size:
- 0.65 Acres
- Baths:
- MLS#:
- 10404834
- Subdivision:
- Margaret Mitchell
ADDITIONAL INFORMATION
Build your dream mansion on a basement lot. Spacious lot with turn around driveway on quaint street in the heart of Buckhead
- Type:
- Condo
- Sq.Ft.:
- 1,448
- Status:
- Active
- Beds:
- 3
- Year built:
- 1970
- Baths:
- 3.00
- MLS#:
- 7478266
- Subdivision:
- Cross Creek
ADDITIONAL INFORMATION
Completely updated end-unit townhome on the best street in this highly sought after Buckhead neighborhood! The location of this move-in ready townhome unit truly can't be beat, as it is situated in the back of the neighborhood, on a dead-end and quiet street, with tons of privacy! Features include new LVP flooring, new windows, plentiful natural light, plantation shutters, fresh paint, crown molding, trim accents, a powder room on the main level and recessed lighting. The updated kitchen has stone countertops, all new cabinetry, stainless steel appliances, and opens up to the dining room. Spacious and private fully fenced back patio that leads out to a backyard greenspace perfect for pets, kids or to simply enjoy the serene nature. Three bedrooms upstairs with two full bathrooms, including the true primary suite with a walk-in closet and updated primary bath. This Golf Course community is gated with 24-hour security, a community pool, fitness center, walking trails, dog walk stations and so much more. Close proximity to some of the city's best dining, shopping, schools, parks, breweries and more. Don't miss this opportunity to own a corner unit townhome in the most desirable section of the neighborhood!
$2,495,000
1028 Nawench Drive NW Atlanta, GA 30327
- Type:
- Single Family
- Sq.Ft.:
- 4,088
- Status:
- Active
- Beds:
- 4
- Lot size:
- 2.13 Acres
- Year built:
- 1969
- Baths:
- 5.00
- MLS#:
- 10403600
- Subdivision:
- Buckhead
ADDITIONAL INFORMATION
Introducing 1028 Nawench, a residence of unparalleled architectural significance and one of Atlanta's most iconic Modernist homes. Designed by Joseph Amisano as his personal retreat, this home stands as the city's first authentic modern residence. Amisano, a luminary among Atlanta's architects, has left an indelible legacy, shaping the cityscape with landmark projects such as the original High Museum of Art, the Woodruff Arts Center, the original Federal Reserve Bank, Lenox Mall, and co-designed Colony Square. Set on a tranquil, wooded 2-acre lot, the home is constructed of robust concrete and is perfectly positioned to overlook a serene, babbling brook. The current custodians, committed to preserving Amisano's vision while embracing contemporary comforts, enlisted renowned architect Frank Neely to reimagine the interior. Every detail has been meticulously renovated, embodying both respect for the past and thoughtful modernization. The two-story great room greets with floor-to-ceiling windows, offering breathtaking views of the secluded landscape, harmoniously connecting to the formal dining area and an eat-in kitchen with strikingly high ceilings. This chef's haven boasts sleek, modern cabinetry, a suite of professional appliances, and designer lighting that complements the home's expansive windows. The main level hosts three exquisite guest suites, including the former primary suite, featuring dual vanities, a floating soaking tub, and a frameless walk-in shower. The reimagined lower level serves as an opulent owner's sanctuary, featuring a serene bedroom with a sitting area, an expansive walk-in closet, and a spa-inspired bath adorned with dual vanities, an onyx-accented frameless walk-in shower, and refined details throughout. A dedicated laundry room complete with a dog-washing station adds a layer of thoughtful convenience. Outdoors, a series of majestic terraces and patios enhance the estate's allure, anchored by an expansive entertaining patio with a dramatic staircase descending to the lower yard, fully illuminated by landscape lighting. The interiors, curated by the designer-owner, exude sophistication with custom walnut cabinetry, bespoke South African furnishings, and intricate designer accents throughout. This home, complete with a two-car garage, resides in the heart of Buckhead and falls within the coveted Morris Brandon Elementary district.
- Type:
- Condo
- Sq.Ft.:
- 1,100
- Status:
- Active
- Beds:
- 2
- Lot size:
- 0.03 Acres
- Year built:
- 1968
- Baths:
- 2.00
- MLS#:
- 10403312
- Subdivision:
- Cross Creek
ADDITIONAL INFORMATION
Welcome to Your Dream Home: the Exclusive Cross Creek Golf Club Community! Step into this stylish and beautifully maintained 2-bedroom, 2-bathroom condominium, where modern living meets serene elegance. As you enter you're greeted by beautiful floors that flow seamlessly through the main living area. The spacious open-concept living room offers a welcoming space to relax or entertain, enhanced by natural light and an adjacent dining area perfect for gatherings. A charming sunroom extends from the living area offering a peaceful retreat. This well-designed home boasts a thoughtful roommate floorplan, providing privacy and ample space for each occupant.Nestled within the highly sought-after Cross Creek Golf Club Community, with an array of amenities for every activity, including: 18-Hole par 3 public golf course, 3 pools, 3 clubhouses, pickleball/tennis courts, restaurant/bar, pro-shop & fitness center. A true retreat of the city in proximity to major highways, fine-dining, shopping, entertainment with easy access to Buckhead, Midtown and the Upper Westside. Schedule your appointment to see what this Cross Creek home has to offer!
$1,825,000
4705 Paran Valley NW Sandy Springs, GA 30327
- Type:
- Single Family
- Sq.Ft.:
- 4,540
- Status:
- Active
- Beds:
- 5
- Lot size:
- 0.58 Acres
- Year built:
- 1990
- Baths:
- 4.00
- MLS#:
- 10403154
- Subdivision:
- None
ADDITIONAL INFORMATION
Old Hollywood meets European elegance in Atlanta! This John Calhoun designed Dutch manor house overflows with architectural artistry. Crafted with the finest materials and modern conveniences, it's tucked away on a cul-de-sac near Chastain Park. Built in 1990, this three-level, 4,540 sq ft residence is strategically situated on a wide, half-acre (.58) lot to take full advantage of the light. Enter through a baroque gable porch, framed by boxwoods into an entrance hall with fluted columns. Step down into a sweeping living room with 11 foot ceilings, 200-year-old beams, a custom fireplace, and French doors with a Juliet balcony. The dining room seats twelve and opens through another set of French doors into an outdoor patio for al fresco dining. The chef's kitchen boasts high-end German tile floors, custom pine cabinetry and luxury fixtures and appliances by Waterworks, Sub-Zero, Wolf, and Miele. A windowed laundry room and china closet contribute to practical elegance. The cozy library with floor-to-ceiling bookcases doubles as a bedroom, while a Swedish-style sauna and marble powder room complete the first floor. A domed skylight illuminates the curved staircase leading to the sunlit primary suite with a sitting room and bath featuring a Sherle Wagner sink, Circa Lighting sconces, and a frameless glass shower door. Three additional bedrooms offer updated baths with more luxury fixtures from Crosswater London, Waterworks, Perrin, and Bocci. The terrace level has a private entrance and features an antique Portuguese arch that leads into a spacious media room/office and an adjacent room that can be used as a gym or wine cellar. Meticulous, mature landscaping enhances the sense of timelessness. The property is officially in the City of Atlanta and Sandy Springs, offering a choice of both public school systems. Fine private schools are also nearby. With its unmatched combination of European charm, modern amenities, and proximity to city life, this home is a rare and unparalleled find.
- Type:
- Condo
- Sq.Ft.:
- 1,333
- Status:
- Active
- Beds:
- 2
- Lot size:
- 0.03 Acres
- Year built:
- 2005
- Baths:
- 2.00
- MLS#:
- 7476287
- Subdivision:
- Heritage Oaks
ADDITIONAL INFORMATION
Step into a slice of city charm in one of Atlanta's most coveted communities. Fresh to the market, this two-bedroom, two-bathroom gem offers an impressive 1,333 square feet of harmoniously designed living space, welcoming a seamless flow from room to room. Wake up in your spacious primary bedroom and savor a morning espresso on your screened in porch overlooking beautifully manicured landscapes. Ample storage throughout the home highlights newly installed California Closets systems. Living here means more than just enjoying the artfully crafted interiors—step outside and revel in the robust community amenities. Whether you're a fitness enthusiast, an avid swimmer, or someone who enjoys leisurely strolls with your furry friend, the community pool, green spaces, and dog park cater to all lifestyles. Feel like exploring? A variety of shops, gourmet restaurants, and essential services are just a walk away. Not to mention the serene trails of the Chattahoochee National Recreation Area that provide a nature escape, all within arm’s reach in the city. Strategically located for convenience, you are just a stone's throw from major highways leading to downtown Atlanta and surrounding attractions. Embrace the blend of tranquility and metropolitan convenience in your new Atlanta haven!
$5,995,000
3596 Dumbarton Road NW Atlanta, GA 30327
- Type:
- Single Family
- Sq.Ft.:
- n/a
- Status:
- Active
- Beds:
- 6
- Lot size:
- 1.01 Acres
- Year built:
- 2024
- Baths:
- 9.00
- MLS#:
- 10403241
- Subdivision:
- Kingswood
ADDITIONAL INFORMATION
KINGSWOOD'S FINEST HOME! Entering into the homeCOs gallery, grandeur awaits with soaring 12-foot ceilings on the main level, creating an expansive and airy ambiance throughout. This elegant European-style home offers ample space with six bedrooms, five full bathrooms, and four half bathrooms. Perfect for entertaining, the property features a walkout backyard with pool and covered porch with masonry fireplace. Ideal for outdoor gathering and relaxing. A separate entertaining pavilion opens to a flat play yard that can be admired through the kitchen windows. Indulge in luxury details including Keystone Millworks cabinets, Camelot Architectural shingles, custom Venetian Plaster, Kallista plumbing, Visual Comfort lighting and his and her closets by California Closets. Revel in the warmth of 9" French white oak flooring spread throughout. Enjoy the convenience of two laundry areas, a scullery, and a porch equipped with infrared heaters for year-round comfort. The convenience of a three-car garage enhances the pr

The data relating to real estate for sale on this web site comes in part from the Broker Reciprocity Program of Georgia MLS. Real estate listings held by brokerage firms other than this broker are marked with the Broker Reciprocity logo and detailed information about them includes the name of the listing brokers. The broker providing this data believes it to be correct but advises interested parties to confirm them before relying on them in a purchase decision. Copyright 2024 Georgia MLS. All rights reserved.
Price and Tax History when not sourced from FMLS are provided by public records. Mortgage Rates provided by Greenlight Mortgage. School information provided by GreatSchools.org. Drive Times provided by INRIX. Walk Scores provided by Walk Score®. Area Statistics provided by Sperling’s Best Places.
For technical issues regarding this website and/or listing search engine, please contact Xome Tech Support at 844-400-9663 or email us at [email protected].
License # 367751 Xome Inc. License # 65656
[email protected] 844-400-XOME (9663)
750 Highway 121 Bypass, Ste 100, Lewisville, TX 75067
Information is deemed reliable but is not guaranteed.
