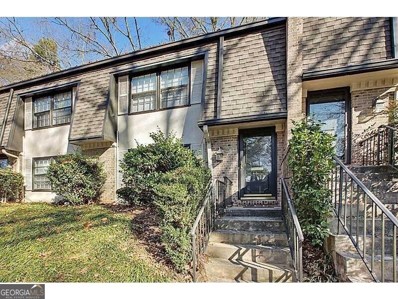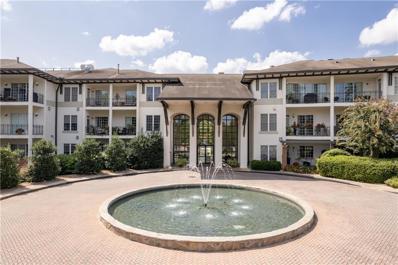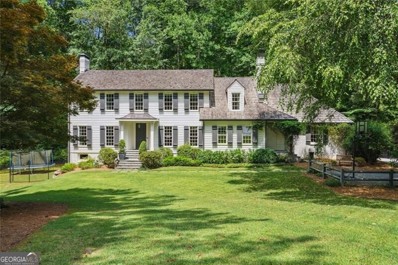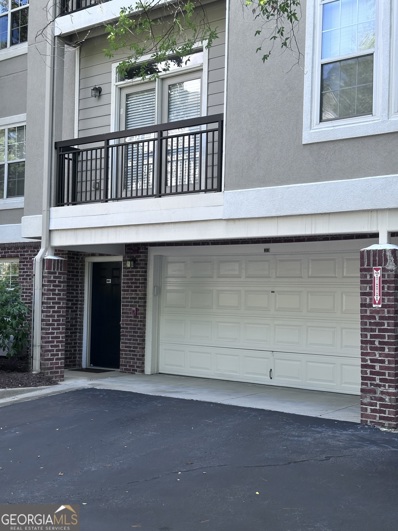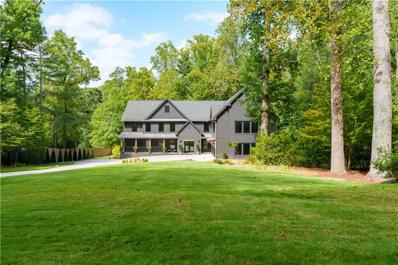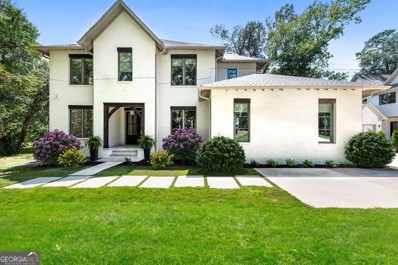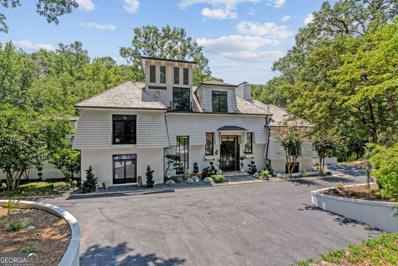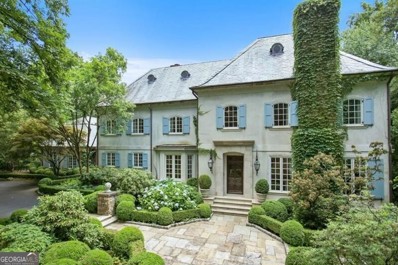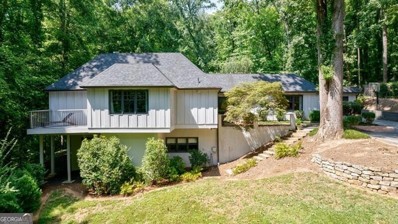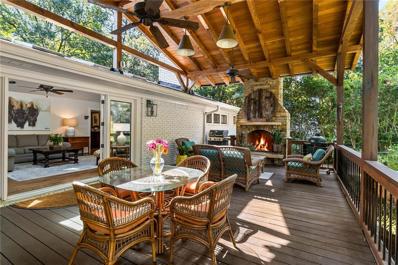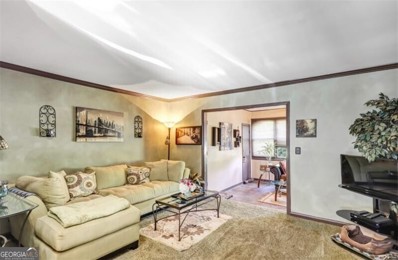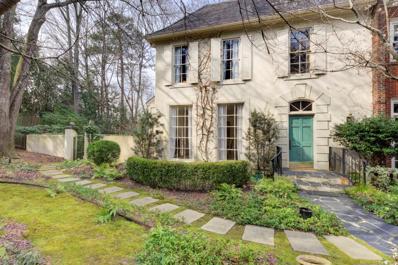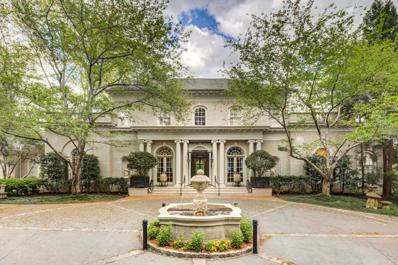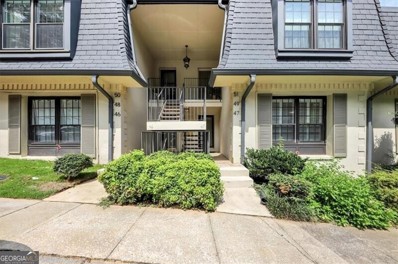Atlanta GA Homes for Rent
$289,000
6 Arpege Way NW Atlanta, GA 30327
- Type:
- Condo
- Sq.Ft.:
- 1,252
- Status:
- Active
- Beds:
- 2
- Lot size:
- 0.03 Acres
- Year built:
- 1970
- Baths:
- 3.00
- MLS#:
- 10378830
- Subdivision:
- Cross Creek
ADDITIONAL INFORMATION
Move-in Ready Townhome with Patio. Two bedroom, two and one-half bathroom in Cross Creek Condominiums with pools, tennis, pickle ball, 18-hole golf course, gym, caf & bar, recycling station and electric vehicle charging stations. This home has been updated with a renovated, open-concept kitchen and dining room with breakfast bar. granite countertops, cherry cabinetry, newer baths and flooring. Private courtyard with new wood patio for grilling and entertaining. Perfect roommate floor plan with 2 en-suites upstairs. One bedroom features a walk-in closet and the other has 2 closets. Don't miss this awesome opportunity to snag a townhouse in a gated, Buckhead community with so many amenities! Awesome location just 15 minutes from the airport. HOA covers the water, trash, roof, landscaping, exterior maintenance, pools & tennis, gated entrance with a real person 24/7/365! Golf is $10/round for residents, gym is $30/month.
$4,250,000
490 MOUNT PARAN Road Atlanta, GA 30327
Open House:
Wednesday, 11/13 2:00-4:00PM
- Type:
- Single Family
- Sq.Ft.:
- 9,854
- Status:
- Active
- Beds:
- 6
- Lot size:
- 0.51 Acres
- Year built:
- 2024
- Baths:
- 7.00
- MLS#:
- 10378407
- Subdivision:
- Chastain
ADDITIONAL INFORMATION
Presenting a stunning 6-bedroom, 6.5-bath estate that spans a remarkable 9,854 square feet, epitomizing opulent living, meticulously designed by 37th Burleigh. Upon entry, you are greeted by grand, soaring ceilings that usher you into an elegantly designed open-concept living area bathed in natural light. At the heart of this residence is a gourmet kitchen, showcasing premium Wolf appliances and a Sub-Zero refrigerator-an ideal setting for the discerning chef. The main-level owner's suite offers unrivaled comfort with its spa-inspired ensuite, adorned with luxurious finishes and custom-built his-and-her closets. The impressive 20 foot ceilings enhance the sense of openness and tranquility. Step outside to a serene private retreat, featuring a walkout pool surrounded by lush, meticulously landscaped grounds-perfect for both relaxation and sophisticated gatherings. Upstairs, discover four generously sized bedrooms, each featuring its own private ensuite, ensuring both comfort and privacy for family and guests. The home's architectural splendor is evident in its beautifully crafted arches and detailed fluted elements, reflecting exceptional craftsmanship throughout. The lower ancillary level reveals a climate-controlled wine cellar, a state-of-the-art home gym, a cutting-edge theater, a billiards room, and an additional bedroom and bath. A Control 4 system integrates seamless audio and visual convenience across the home. Located within the esteemed Jackson Elementary district and just minutes from Buckhead's finest shopping and dining, as well as within jogging distance of Chastain Park, this residence represents the pinnacle of luxurious living. Schedule your private tour today and experience this unparalleled opportunity for yourself.
$3,300,000
1074 Moores Mill Road NW Atlanta, GA 30327
- Type:
- Single Family
- Sq.Ft.:
- 8,016
- Status:
- Active
- Beds:
- 5
- Lot size:
- 0.54 Acres
- Year built:
- 2023
- Baths:
- 6.00
- MLS#:
- 10377841
- Subdivision:
- None
ADDITIONAL INFORMATION
Stunning new construction that perfectly blends contemporary styling and warm details to instantly create an inviting property. Every element of this home speaks to the concept of ease and luxury, such as the primary suite located on the main floor complete with sizable closet, dual vanities, separate tub & shower. Preparing meals for family and friends alike will be a pleasure in the light filled kitchen featuring custom cabinetry, oversized island, quartz counters and high end appliances. Also gracing the main floor, you'll find the formal dining room, study, family room with fireplace, substantial laundry room, mudroom, 10' ceilings and access to the 3 car garage. Embrace indoor/outdoor living on the expansive patio with outdoor fireplace while overlooking the heated saltwater pool and gorgeous landscaping. Upstairs provides four bedrooms, all with en-suite bathrooms and walk-in closets, in addition to two large sitting rooms that would make for a wonderful exercise room, office, playroom, or additional living space with a roof terrace. Situated near everywhere you need to be in and around Buckhead, close to many wonderful public and private schools. Several photos in this listing are virtually staged.
$3,099,000
600 Colebrook Court Atlanta, GA 30327
- Type:
- Single Family
- Sq.Ft.:
- 12,314
- Status:
- Active
- Beds:
- 6
- Lot size:
- 0.99 Acres
- Year built:
- 2023
- Baths:
- 10.00
- MLS#:
- 10377233
- Subdivision:
- Powers Ferry Estates
ADDITIONAL INFORMATION
This luxurious, contemporary home in Atlanta sits on a lovely landscaped lot that can be seen through the walls of glass windows. The newly constructed home has over 12,000 square feet of living space, including an expansive living room with a fireplace, a stunning kitchen with Wolf and Miele appliances, and six bedrooms. Four bedrooms are on the second floor, each with its own designer en-suite bathroom. The primary suite has floor-to-ceiling windows, a private terrace, and a gorgeous bathroom with a soaking tub. The property also features a den and game room. There is also an unfinished media room that the buyer can customize. Host guests on the rooftop with over 3,000 square feet of space or relax in the walkout pool overlooking the wooded landscape. With abundant space indoors and out, this home is an entertainer's dream.
$4,250,000
5509 Long Island Drive NW Atlanta, GA 30327
- Type:
- Single Family
- Sq.Ft.:
- 9,000
- Status:
- Active
- Beds:
- 6
- Lot size:
- 2 Acres
- Year built:
- 2005
- Baths:
- 10.00
- MLS#:
- 10376905
- Subdivision:
- Lake At Long Island
ADDITIONAL INFORMATION
Discover an unparalleled sanctuary with this rare private estate in Sandy Springs, nestled near Chastain Park and Buckhead. Spanning two lush, fully-fenced acres, this exclusive gated property offers breathtaking panoramic lake views that evoke the serene ambiance of Lake Burton, right in the heart of Chastain. Embrace lakeside living with a private dock, a charming paddle boat launch (electric motor boats permitted), and a lakeside entertainment area featuring a bocce ball court, horseshoe pit, and a cozy fire pit. This home is the epitome of luxury and comfort, featuring an elevator that services all levels, a state-of-the-art movie theater for cinematic experiences, and a wine cellar perfect for showcasing your collection. For wellness enthusiasts, there's a workout room, a 12-person sauna, and a private 5-person infrared sauna in the primary suite, along with a steam shower for ultimate relaxation. As you enter the home through the grand, oversized domed foyer, you are immediately welcomed into a main level designed for both elegance and functionality. The open family room seamlessly connects with the kitchen, creating a perfect space for gathering and entertaining. Adjacent to the kitchen, the breakfast room offers a casual dining option with a view. For more formal gatherings, the dining room accommodates at least twelve guests, while an additional covered patio off the kitchen offers another dining alfresco option. This patio can comfortably seat twelve and presents the opportunity to be screened in for year-round enjoyment. The formal sitting room is highlighted by an ornate limestone fireplace, adding a touch of grandeur. The two-story all-wood library or office provides a stunning backdrop for work or relaxation. A versatile bonus room on this level can serve as an additional oversized primary bedroom or a playroom, depending on your needs. Convenience is key with a family entrance located next to the garage entrance, both leading into a well-appointed mudroom. This thoughtful layout ensures that the main level is both practical and inviting, setting the tone for the rest of the home. The second floor is dedicated to luxurious living quarters, with five spacious bedrooms including the expansive primary suite. The primary suite boasts a private patio with a hot tub and a sitting area with a limestone fireplace. The suite's his-and-her closets are remarkably large, with a additional separate closet within for seasonal wardrobe changes. The opulent primary bathroom includes dual vanities, a makeup vanity, a full-sized shower, a separate tub, and an infrared sauna. Each of the additional four bedrooms features an ensuite bathroom and walk-in closet, while the upper-level library offers a tranquil space for reading or card games. The terrace level truly shines as an entertainer's paradise. It features an in-law suite, wine cellar, theater room, pool table room, workout space, massage room, and a 12-person sauna. This level opens to a stunning stone infinity-edge pool overlooking the lake, with a cabana providing a bonus kitchen and bathroom for guests. A sports court adds to the recreational options. This home is a true oasis, perfectly designed for both grand entertaining and cherished family moments. From lakeside fireside games to movie nights, basketball, and pickleball, this residence provides an unparalleled living experience.
$2,850,000
725 Riley Place Sandy Springs, GA 30327
- Type:
- Single Family
- Sq.Ft.:
- 11,562
- Status:
- Active
- Beds:
- 7
- Lot size:
- 1 Acres
- Year built:
- 1988
- Baths:
- 11.00
- MLS#:
- 10373632
- Subdivision:
- Riley Place
ADDITIONAL INFORMATION
This exquisite luxury estate, offers 7 bedrooms, 9 full baths, and 2 half baths across a beautifully updated layout. The grand foyer welcomes you to formal living and dining areas, an office/library, and two cozy fireplaces. The main floor master wing includes a private patio, pool access, and a luxurious bath with his/her closets and makeup vanity. Upstairs, you'll find 5 bedrooms with five full baths, a laundry room, and additional storage. The kitchen features Viking appliances, a walk-in pantry, and breakfast nook. A daylight basement is perfect for entertaining, complete with a full kitchen, two full bathrooms, bar, theater, gym, and guest suite. Additional highlights include a flex space with a full bath, an elevator, a 3-car garage, and both main-level and upstairs laundry rooms. With elegance and modern amenities throughout, this home is perfect for luxurious living and entertaining.
- Type:
- Condo
- Sq.Ft.:
- 1,204
- Status:
- Active
- Beds:
- 2
- Lot size:
- 0.03 Acres
- Year built:
- 1999
- Baths:
- 2.00
- MLS#:
- 7451242
- Subdivision:
- The West Paces
ADDITIONAL INFORMATION
*SELLER OFFERING INTEREST RATE BUY DOWN ASSISTANCE* Experience boutique mid-rise living with the flair of Palm Springs. This community offers a gated entrance, concierge services, lush landscaped gardens, a pool, fitness center, and serene private courtyards. The stunning lobby has recently undergone a timeless renovation. The home boasts two bedrooms and two baths. The kitchen, designed for both style and function, features cherry wood cabinets, granite countertops, a gas stove, and ample storage. The open floor plan flows seamlessly into the family room, complete with a cozy fireplace. Enjoy outdoor living with a balcony off the main living room and primary bedroom. High 9-foot ceilings throughout enhance the spaciousness. Additional perks include two deeded parking spaces, a secure storage room, and ample guest parking. ********************************************************************************************************************************Located Located off Howell Mill near W Paces Ferry and Northside Pkwy. Walk to Publix, Goldbergs Deli, CVS, Whole Foods, Starbucks, Blue Ridge Grill, Ok Café, Houston's Restaurant, Chic fil A and so much more. All within .3 miles. You never have to drive anywhere. Fewer than 20 miles to the airport.
$2,100,000
663 Carriage Way NW Atlanta, GA 30327
- Type:
- Single Family
- Sq.Ft.:
- 5,208
- Status:
- Active
- Beds:
- 5
- Lot size:
- 1.17 Acres
- Year built:
- 1970
- Baths:
- 5.00
- MLS#:
- 10374731
- Subdivision:
- Chastain Park
ADDITIONAL INFORMATION
New Price!!!! Gorgeous fully renovated home with incredible curb appeal on private 1+ acre cul-de-sac lot in the heart of Buckhead near Chastain Park and steps away from Jackson Elementary. Light filled and beautifully renovated from top to bottom by previous owner/acclaimed designer. Great flow and amazing attention to detail throughout. Large scale formal Living and Family Rooms, both with wood burning fireplaces. Family Room with custom cabinetry and wet bar. Formal Dining Room plus eat-in kitchen that seats 8 comfortably. Kitchen opens to both living spaces and outdoor entertaining area. Kitchen with marble countertops and custom low-profile cabinetry that provides generous storage/functionality. Fabulous deck with built-in seating, dining area, gas fire pit and grilling station. Perfect home for entertaining! Terrace level with living/recreational area, private In-law suite with full bath, laundry room, separate office, and area for workshop/gym plus tons of storage. Upstairs has master suite with sitting area, fireplace, generous closets and marble bath. 3 additional bedrooms with 2 baths and secondary hall laundry. Additional outdoor sitting area with fire pit bordering a tranquil stream, large flat lawn area and garden with raised beds all set against a beautiful private wooded backdrop. 2-car garage with built-in cubbies and great storage. Pictures don't do it justice. It is a must see!
- Type:
- Condo
- Sq.Ft.:
- 1,649
- Status:
- Active
- Beds:
- 3
- Lot size:
- 0.04 Acres
- Year built:
- 1991
- Baths:
- 2.00
- MLS#:
- 10373631
- Subdivision:
- River West
ADDITIONAL INFORMATION
3 Bedroom w/ Largest floor plan in community w/own Private 2 CAR garage in Award Winning Atlanta Intown Schools - Jackson ES, Sutton MS, North Atlanta HS! 2 Spacious Bedrooms, Big Family Room, Dining Area, Granite Kitchen and Laundry Room on Upper Level, Ground Floor Guest Bedroom Suite w/ Private Full Bathroom. ALL Dark Brown Hardwood Floors in Entire Home, Neutral paint throughout the home. Updated Kitchen w/White Cabinets, SS Appliances, Gas Range, Granite Counters. Upstairs Shared Main Bath has Walkin Shower; Neighborhood Amenities include Gym, Clubhouse & 2 Pools! Laundry Room on upper bedroom level. HUGE 2 Car garage good for F-150 Truck w/ tons of storage. Hard to find a condo / townhome gated complex with private garage and great amenities in town for this price! Close to Cobb Energy Center, Vinings & Sandy Springs as well as quick easy access to I-75. Neighborhood is Right Across from North Atlanta High and Within Close Driving Distance to Trinity, Lovett and Westminster schools, Minutes to Battery Park Braves Stadium & next to Chattahoochee Trails.
$2,750,000
5666 Long Island Drive NW Atlanta, GA 30327
- Type:
- Single Family
- Sq.Ft.:
- 7,846
- Status:
- Active
- Beds:
- 5
- Lot size:
- 1.98 Acres
- Year built:
- 2023
- Baths:
- 6.00
- MLS#:
- 7451638
- Subdivision:
- North Buckhead
ADDITIONAL INFORMATION
Beautiful new custom home with the latest designer finishes on a huge lot in Sandy Springs (ITP). The modern floorplan features Dual primary bedroom suites (main and upper), a full apartment/in-law suite, and 2 additional bedrooms. Convenient location along a scenic tree-lined street close to the best of Sandy Springs and just a short drive to schools and the heart of Buckhead. Large front yard features a picturesque garden and seating area. Behind the home a full-width deck overlooks the wooded backyard with room for a pool. MAIN LEVEL - A covered front porch welcomes you into the foyer and home office. A spacious main living area with fireplace opens to the breakfast room and kitchen. Windows across the back provide natural light and verdant views. The custom kitchen is built around a large central island with a walk in storage pantry plus a separate working/butler's pantry, and powder room, and mudroom off the 2 car garage. The main level primary bedroom suite has beautiful forest views and private access to the back porch, double vanities, separate walk-in closets. A large laundry room has extensive cabinets, counters and a sink. UPPER LEVEL - A second master bedroom with an ensuite bath features dual vanities and separate soaking tub /shower, two walk-in closets and includes washer/dry plumbing. Plus a large family room and an additional multi-purpose room, two bedrooms, each with an ensuite bath and a walk-in closet. GUEST SUITE - The apartment/ bedroom over the garage is accessible from the upper level and a separate outside entry. It features an ensuite bath and walk-in closet and is plumbed for a kitchenette. The terrace level features a new fireside family room, exterior entry, and space for storage. If you're looking for a Brand New Move In Ready home with beautiful finishes IT close to schools and shopping, this is for you!
$3,100,000
1068 Moores Mill Road NW Atlanta, GA 30327
- Type:
- Single Family
- Sq.Ft.:
- 6,492
- Status:
- Active
- Beds:
- 6
- Lot size:
- 0.55 Acres
- Year built:
- 2023
- Baths:
- 7.00
- MLS#:
- 10371016
- Subdivision:
- None
ADDITIONAL INFORMATION
Transitional design with luxury finishes and appliances, this new construction home in Morris Brandon Elementary school district is now complete and ready for move in. The open plan flows seamlessly through the main level with a large entry foyer which attaches to the generously sized dining room, guest suite, and family room. Once in the family room you'll find the adjacent gourmet open kitchen with Wolf and Subzero appliances, bright breakfast area overlooking the pool, and connecting outdoor grilling patio. A scullery kitchen/utility area allows for ease in everyday living and entertaining. In addition, the 3-car garage and mudroom provide organization and practicality. A backyard oasis beckons through a wall of glass doors complete with heated saltwater pool, stone deck, magnificent landscaping, and fenced in backyard. The second floor contains four gracious bedrooms with ensuite bathrooms and walk in closets, an additional living space with fireplace, Peloton/office space, upper outdoor deck. Beautiful light filled finished basement with bedroom and bathroom provide a separate retreat within the home. Situated less than half a mile to world-class public and private schools. The Margaret Mitchell neighborhood is vibrant, with easy access to nature trails, West Paces Ferry Shopping Center, highways, dining, and shopping. Several photos in this listing are virtully staged.
$5,350,000
3946 Paces Ferry Road NW Atlanta, GA 30327
- Type:
- Single Family
- Sq.Ft.:
- 9,403
- Status:
- Active
- Beds:
- 5
- Lot size:
- 2.05 Acres
- Year built:
- 1967
- Baths:
- 9.00
- MLS#:
- 10365429
- Subdivision:
- Rebel Road Estates
ADDITIONAL INFORMATION
Over 2 acres of land featuring a lighted tennis court and beautiful pool in a wooded private setting. The home has an elegant entry with vaulted ceiling and high ceilings thru-out. Kitchen was remodeled around 2002 and has Sub-zero and Thermador appliances. Large family room and Den open to the private backyard with a babbling brook and walking paths. There is a bonus room over the garage and a bedroom and bath on the main. the master is upstairs with an updated bath and walk in closets. Two add'l bedrooms are up each with their own baths.
$4,995,000
4585 E Conway Drive NW Atlanta, GA 30327
- Type:
- Single Family
- Sq.Ft.:
- 7,950
- Status:
- Active
- Beds:
- 7
- Lot size:
- 0.82 Acres
- Year built:
- 2024
- Baths:
- 9.00
- MLS#:
- 10371854
- Subdivision:
- Chastain Park
ADDITIONAL INFORMATION
Experience unparalleled luxury in this brand new construction home, ideally situated in the heart of Chastain Park. A grand foyer with a striking iron staircase opens to a fireside living room and an exquisite chef's kitchen, featuring a large center island, top-tier appliances, and an adjacent scullery with additional storage and prep space. The main level boasts a luxurious owner's suite with a spa-like bathroom, dual vanities, a walk-in shower, two spacious closets and two laundry centers. Upstairs, find four generously sized bedrooms, each with its own en suite bathroom. The finished basement offers a versatile flex space, tandem garage space that could be used as a golf simulator or indoor batting cage, plus an additional bedroom and bathroom. There is also an additional separate bedroom/bathroom above the garage, which would make a wonderful in-law suite or office space. The outdoor living area includes a covered patio with a fireplace and hidden electronic screens, leading to a walkout backyard with a pool, spa, turfed play area, and outdoor grilling space. This exceptional home blends timeless elegance with modern amenities for a truly remarkable living experience. Close proximity to Chastain Park which includes The Chastain restaurant, walking trails, playground, golf course, tennis courts, swimming pool, horse park and amphitheater. Photos 5 and 6 show the home virtually painted white.
$5,399,000
2485 W Wesley Road NW Atlanta, GA 30327
- Type:
- Single Family
- Sq.Ft.:
- 10,869
- Status:
- Active
- Beds:
- 7
- Lot size:
- 5.01 Acres
- Year built:
- 1979
- Baths:
- 9.00
- MLS#:
- 10371026
- Subdivision:
- Buckhead
ADDITIONAL INFORMATION
One of the most beautiful estates in Buckhead featuring a 5.01 acre gated and Authentic French Country Chateau. The estate was masterfully redesigned by Yon Pak and Dan Carithers with many of the redesign areas of the home featuring classic antique materials imported from Europe. "Maison des Bois" offers a mix of family living and entertaining spaces on a grand scale with fireplaces, a theatre, 2 offices, nanny suite on the terrace level, craft room & an exercise room. The Great Room opens to a limestone terrace overlooking the formal flat rear lawn lined with cobblestone pathways which lead to the secluded Summer house and pool with spa. The Summer House features a full bath and a full Kitchen with Sub Zero, Refrigerator/Freezer, beverage drawers, Etc. The Kitchen in the Main House features total top of the line quality appliances such as Sub Zero, Dacor, Viking, etc. Beautiful stone countertops with a fabulous large center island make this truly a Chef's Kitchen that anyone would love to enjoy or just show off. Meticulously maintained landscape throughout the property with multiple children's retreat spaces on the estate. There is a 3 car garage inside the interior gate with ample parking for several additional vehicles to the side of the home or on the paved turnaround drive at the front of the estate. The home also enjoys having an emergency generator which is always ready should there be any unforseen power outage. Multiple high capacity HVAC systems insure that the interior of the home will always be comfortable for everyone within the home. There is potential for subdividing property, possible equestrian estate or compound by adding additional homes. Or, perhaps adding a tennis court.
$5,975,000
3560 Ridgewood Road NW Atlanta, GA 30327
- Type:
- Single Family
- Sq.Ft.:
- 12,030
- Status:
- Active
- Beds:
- 7
- Lot size:
- 2.39 Acres
- Year built:
- 2003
- Baths:
- 11.00
- MLS#:
- 7444674
- Subdivision:
- Buckhead
ADDITIONAL INFORMATION
Discover this fabulous home designed by renowned architect Harrison Designs and designer Suzanne Kasler. Situation on 2.4 acres, this private gated estate has everything you can ask for including a FIVE CAR GARAGE, ELEVATOR to all three levels, wine cellar, theatre room, GENERATOR and PRIVATE APARTMENT w/kitchenette that is ideal for a guest/nanny/au pair quarters. Built by Beecham builders, the craftmanship and detail is superior. The floor plan includes the primary bedroom on the main level with fireplace, bathroom and spa features, his/her closets, separate den and beautifully appointed finishes. This home is ideal for entertaining guests. Its oversized chef's kitchen overlooks the fireside family room and breakfast room, large butler’s pantry and bar, walk in pantry. Large separate living room and dining room. The 3 verandas overlook the pool area, bluestone terraces, covered open outdoor loggia with another outdoor fireplace and tv and fabulous grounds. Upstairs discover 4 additional large bedrooms all with en-suite bathrooms and additional living area off of the back stairs. The large daylight terrace level opens to the pool and includes another private guest suite, 2nd laundry room, billiards room, bar and amazing space to entertain from indoor to out. This home has everything you could need in the sought after Buckhead neighborhood. Close to private schools.
$1,495,000
5530 W Idlewood Lane Atlanta, GA 30327
- Type:
- Single Family
- Sq.Ft.:
- 4,991
- Status:
- Active
- Beds:
- 5
- Lot size:
- 0.91 Acres
- Year built:
- 1977
- Baths:
- 4.00
- MLS#:
- 10370236
- Subdivision:
- Idlewood Valley
ADDITIONAL INFORMATION
This truly special home has been beautifully upgraded by the current owners. The private setting offers a long driveway and peaceful woodland view. Main level is spacious and offers renovated kitchen with new appliances, stone counters and island. Large living room with vaulted ceiling and fireplace. Formal dining room sits in the back of the house and overlooks the pool. Admired primary suite with walk-in closet, bath with dual vanities, separate tub and shower. Large den also on the main. Terrace level consists of large recreation room, 4 bedrooms and 2 full bath. Outside back patio leads to pool and fenced-in backyard. 2 car garage connects to the back patio. The current owners offer a list of improvements including new roof, new gutters, 2 new HVACs systems, mini-split for the den, new kitchen appliances including Wolf cooktop and oven and Sub-zero full size refrigerator and freezer. Outside improvements include new pool heater, new retaining walls in rear and front, irrigation system & graded front yard. Truly a must-see home in a great neighborhood, minutes away from Holy Innocents and Heards Ferry.
- Type:
- Single Family
- Sq.Ft.:
- 3,921
- Status:
- Active
- Beds:
- 5
- Lot size:
- 0.6 Acres
- Year built:
- 1964
- Baths:
- 3.00
- MLS#:
- 7449238
- Subdivision:
- Margaret Mitchell
ADDITIONAL INFORMATION
Experience one-level living at its best in Morris Brandon school district. This sprawling ranch home, featuring 5 bedrooms and 3 baths, sits upon a large corner lot in Buckhead’s coveted Margaret Mitchell neighborhood. The covered back porch and flat, walkout rear yard provide an outdoor oasis second to none. Inside, the home’s interiors are equally as impressive with oversized living areas, chef’s kitchen, and updated baths. Upon entry, the foyer flows into the formal living and dining rooms with wall of windows overlooking the front yard. The fireside family room abounds with natural light from its vaulted ceilings, four skylights, and oversized French doors opening onto the back porch. The kitchen has undergone a full renovation and features custom cabinetry, stone counters, and high-end appliances to include a Wolf gas range. A spacious primary suite, three secondary bedrooms, each with custom closet systems, and a charming shared bath comprise the main level. Downstairs, space continues in the finished terrace level with a designated home office space, recreation room, and additional bedroom with full bath making for an ideal in-law suite. Offering newer systems (Roof, HVAC, Sewer Line), walkability to Morris Brandon Primary, and close proximity to top private schools, this home is truly special and an opportunity not to be missed.
- Type:
- Townhouse
- Sq.Ft.:
- 3,293
- Status:
- Active
- Beds:
- 4
- Lot size:
- 0.06 Acres
- Year built:
- 1982
- Baths:
- 4.00
- MLS#:
- 10367349
- Subdivision:
- Paces West
ADDITIONAL INFORMATION
Discover the perfect blend of sophistication, privacy and convenience in this exclusive Buckhead townhome. Located in a gated community across from the iconic OK Cafe and adjacent to Blue Ridge Grill, this townhome is an oasis in the heart of it all. As you enter, you'll be greeted by newly refinished floors, a spacious formal living room with gas fireplace and timeless crown molding detail. On the left, a bright dining room features the same refined touches and beautiful plantation shutters. The chef's kitchen is a dream, complete with gourmet appliances, massive walk-in pantry, and a cozy breakfast area with stunning vaulted ceilings that opens into the family room, where another gas fireplace awaits. The main level also includes a wet bar, a powder room, and access to a spacious deck for outdoor entertaining. Upstairs, the tremendous primary suite offers a private retreat with a fireplace, walk-in closet, and a luxurious bathroom featuring dual vanities, a soaking tub, and a separate shower. Two additional bedrooms, a full bath and laundry complete this level. The finished terrace level adds even more space with an extra bedroom, full bath, living area, large cedar closet, and a two-car garage. Step outside, and you'll find yourself in the heart of Buckhead, with premier shopping, dining, and more just moments away. Make 15 Paces West Dr. your new home today!
- Type:
- Condo
- Sq.Ft.:
- 1,200
- Status:
- Active
- Beds:
- 2
- Lot size:
- 0.03 Acres
- Year built:
- 1968
- Baths:
- 2.00
- MLS#:
- 7447232
- Subdivision:
- Cross Creek
ADDITIONAL INFORMATION
Fantastic first floor 2 bedroom condo on tucked away street in sought after Cross Creek! This home has two spacious bedrooms, a large den with a fireplace and built-ins, a welcoming true foyer, tons of natural light, and a large sunroom with exterior access. 3 Vista Square offers maximum privacy with a premium quiet location in the community, a new water heater (summer 2022 ), new HVAC system (summer 2022), brand new carpet in the sunroom (August 2024), and fresh paint throughout. Community has no rental restrictions, 24 hour manned guard gate, and fantastic amenities for everyone!
- Type:
- Condo
- Sq.Ft.:
- 1,200
- Status:
- Active
- Beds:
- 2
- Lot size:
- 0.03 Acres
- Year built:
- 1968
- Baths:
- 2.00
- MLS#:
- 10367313
- Subdivision:
- Cross Creek
ADDITIONAL INFORMATION
Great opportunity to buy in Cross Creek! Bring your vision to create a lovely top-floor home on one of the most private streets in Cross Creek. It's like living in a tree house! Charming window seats can become cute reading nooks. Open-concept dining room, living room & sunroom is ideal for entertaining. Entire HVAC was replaces in 2019. Location, location, location can't be beat with 15 minute drive to the airport, close proximity to Buckhead, Vinings, midtown & downtown and all major expressways: 75, 85, 285 & GA400, The Upper Westside and Westside Provisions. 12 EV charging stations throughout. Did you know that there are 2 miles of road in Cross Creek for safe walking excursions? Cross Creek is truly the "hidden gem" of Atlanta on a sprawling 110+acres with a creek running on one side, ponds on the golf course and the designation of being a certified wildlife area with a family of Blue Heron, turtles, owls, fox, geese, mallards and hundreds of other species. Mature landscaping and a canopy of trees create a very special neighborhood protected by gated entry and a real person at the gate 24-hours a day. Cross Creek is in the award-winning Morris Brandon elementary school district. Condo fee includes: water & trash, roof, exterior maintenance, landscaping, pools (3,) tennis & pickle ball courts (4) and the 24-hour manned security gate.
$3,995,000
3645 Nancy Creek Road NW Atlanta, GA 30327
- Type:
- Single Family
- Sq.Ft.:
- 9,100
- Status:
- Active
- Beds:
- 7
- Lot size:
- 2 Acres
- Year built:
- 1940
- Baths:
- 9.00
- MLS#:
- 10365479
- Subdivision:
- Buckhead
ADDITIONAL INFORMATION
Own one of the original estates built in the Buckhead Paces neighborhood, rich with timeless architectural details and incredible construction, and effectively brand new thanks to the meticulous modernization and improvements made by the current owners. All 2+/- acres are usable (a rare find in this area), and the home enjoys exceptional privacy as a sanctuary in the middle of the city. Approaching the home, the craftsmanship in the masonry is obvious. Step inside and marvel at the flood of natural light and endless peaceful views of mature trees and manicured gardens, courtesy of the brand new large windows throughout, and two steel French doors at the entrance. The main floor layout is meant for entertaining, with a graceful flow between the dramatic living room with soaring ceilings and original beams, to the sexy new bar room, to the kitchen - with incredible opportunities for displaying art throughout. The primary suite, while also on the main level, is tucked away and a luxurious respite. The completely new kitchen with the latest appliances provides an unexpected "wow" factor with an exposed brick wall and circle-shaped skylights letting in even more natural light. Improvements throughout the home include: new roof (50-year warranty), copper gutters, all new Anderson E-Series windows, steels doors, new built-ins, new HVAC, all new light fixtures and lighting, new Sonos and speakers, new hardware, new alarm system, and new gate/gate system. The "tower" is a whimsical dream, with 3 bedrooms featuring custom murals by contemporary artist Megan McKeithan, whose work has been featured around the world. The landscaping is remarkable - the plan the current owners and their landscape architect developed nearly 3 years ago is now mature, and creates showstopping views from every angle. Nestled among century-old trees are "outdoor rooms" with their own uses and character - beautifully reconstructed pool, outdoor fireplace, an English garden, historic hydrangeas that make master gardeners swoon, goldfish pond, and versatile spaces for sports and entertaining, plus all new outdoor lighting. For the golfer, the property includes an 8 hole putting green, and 3 chipping tees complete with 2 sand traps. The current owner is a car enthusiast, and built a fantastic additional 2 car garage for 4 total temperature controlled covered spaces, plus ample parking for 10+ cars. This is a once-in-a-lifetime opportunity to own a significant historical property in Buckhead, while enjoying the easy lifestyle a completely modernized and updated home offers.
$1,350,000
4420 Paces Battle NW Atlanta, GA 30327
- Type:
- Townhouse
- Sq.Ft.:
- n/a
- Status:
- Active
- Beds:
- 4
- Lot size:
- 0.05 Acres
- Year built:
- 1979
- Baths:
- 4.00
- MLS#:
- 7443470
- Subdivision:
- Paces Battle
ADDITIONAL INFORMATION
Nestled high above the serene Chattahoochee riverfront, this beautifully updated Buckhead home offers an unparalleled living experience. With 4 bedrooms and 3.5 bathrooms, this private retreat features custom floor-to-ceiling windows that frame stunning water and garden views, creating a seamless blend of indoor-outdoor living. A grand foyer framed by a curved staircase and brick herringbone floors welcomes you to spacious rooms boasting high ceilings, exquisite moldings and trim detail throughout. Exercise your gourmet chef skills in the kitchen using high end, stainless steel appliances, porcelain Shaw sink, wine fridge and a pantry framed in antique doors. An oversized owners’ suite with luxurious bath and dressing area walk out to Juliet balcony overlooking boxwood gardens and sprawling private neighborhood green space with Adirondack chairs for enjoying the tranquil view. Work from home or simply relax in the bright and airy solarium that walks out to stoned patio and stone stairs to the river. Newly installed Tesla charger. Fresh white paint throughout. Enjoy amenities such as neighborhood pool, walking trails, top-rated public and private schools, and shops and restaurants in nearby Vinings & The Battery while maintaining a low maintenance lifestyle in this architecturally stunning, end unit townhome.
$5,000,000
619 Broadland Road NW Atlanta, GA 30327
- Type:
- Single Family
- Sq.Ft.:
- 9,506
- Status:
- Active
- Beds:
- 5
- Lot size:
- 2.52 Acres
- Year built:
- 1997
- Baths:
- 10.00
- MLS#:
- 7445135
- Subdivision:
- Buckhead
ADDITIONAL INFORMATION
Welcome to the estate of Bridget and Jerome Dobson! A stunning architectural masterpiece designed by original architect Norman Askins and recent addition/enhancements by Stan Dixon. The home features 12 to 14 ft ceilings, tremendous windows emit wonderful natural light. Everywhere you will find gorgeous high-end finishes and design. Beautiful entry with sweeping stair leads up to 3 guest suites and office. The enchanting entrance hall leads straight through to French doors opening to the flat walk out back yard. The magnificent dining room is on the left and the graceful living room is on the right. The main level features the primary suite. One enters through a STUNNING library. The recently redesigned bedroom suite features soaring floor to ceiling windows, with his and her spacious bath/dressing/closet areas. The closets in the primary are truly unprecedented. Hers adjoins a private office which qualifies as an additional small bedroom. Also on this wing of the home is a gorgeous glass pavilion with barrel vault ceiling designed by Stan Dixon, this addition served to create a new “Heart to the Home”. It creates a warm inviting gathering area for guest and family, truly amazing! Other equally beautiful areas on the main level includes the kitchen, keeping/breakfast sunroom, and additional guest suite. The laundry and three car garage with studio area above finish out the main level. The finished lower level includes a full bath, large exercise area, rec room and storage. This home also has an elevator. This is one of the most special properties in the city and priced well below the homeowners basis in the home!
- Type:
- Condo
- Sq.Ft.:
- 2,400
- Status:
- Active
- Beds:
- 3
- Lot size:
- 0.06 Acres
- Year built:
- 2001
- Baths:
- 3.00
- MLS#:
- 10364994
- Subdivision:
- The Borghese
ADDITIONAL INFORMATION
Back on the market, no fault of the Sellers. Welcome to a masterpiece of modern living in the prestigious Borghese Condominium at Piazza at Paces, located in the heart of Atlanta's most Buckhead neighborhood. This stunning 2,400 square foot end unit has been meticulously renovated in 2018 with over $300,000 in upgrades by the renowned designer Caryn Grossman Interiors, ensuring an unparalleled living experience. Step inside to discover an open-concept layout bathed in natural light, with a formal dining area, a stylish sitting room, and a breakfast bar that creates the perfect setting for both entertaining and relaxation. The condominium features automated Lutron shades in every room, offering sheer options for sunlight and blackout settings for complete darkness. A sophisticated sound system runs throughout the space, enhancing the ambiance. The gourmet kitchen is a chef's dream, outfitted with top-of-the-line stainless steel Thermador professional gas range and oven, Thermador warming drawer and microwave, and a Sub-Zero refrigerator and freezer. The large center island boasts a striking stone waterfall pattern, making it a true centerpiece. Additional high-end features include two Sub-Zero wine coolers, Fisher & Paykel double-drawer dishwashers, a Kangen water filtration system, and custom cabinetry with under-lighting. Retreat to the primary suite, where luxury knows no bounds. The en-suite bathroom is a sanctuary, complete with double vanity, Kohler whirlpool tub, a steam shower with Pharo system, and a dazzling crystal chandelier. Custom lighting and custom high-end closets add a touch of elegance throughout the unit. One of the two secondary bedrooms was used as the Owner's office. The closet was renovated with a customized bookshelf system. The home also includes two stone balconies with great views, perfect for enjoying morning coffee or evening sunsets. With a storage unit, two assigned parking spaces and an elaborate security system, convenience and peace of mind are guaranteed. Located in Buckhead, one of Atlanta's most desirable areas, you'll enjoy easy access to fine dining, upscale shopping, parks, and major highways, including I-75, downtown Atlanta, and the airport. This move-in-ready unit represents the pinnacle of sophisticated city living. The condominium is professionally and virtually staged. Don't miss the opportunity to own this exceptional property. Schedule your private tour today!
$320,000
49 La Rue Place NW Atlanta, GA 30327
- Type:
- Condo
- Sq.Ft.:
- 1,200
- Status:
- Active
- Beds:
- 2
- Lot size:
- 0.03 Acres
- Year built:
- 1968
- Baths:
- 2.00
- MLS#:
- 10363879
- Subdivision:
- Cross Creek
ADDITIONAL INFORMATION
One of the best renovations in Cross Creek and truly ready to move into with zero work to do! Walk-in level with 2 steps to the front door. Engineered hardwoods throughout the home, The HVAC and water heater are both 6-months old, renovated kitchen and bathrooms, fireplace, crown molding, faux wood blinds, neutral paint selection, smooth ceilings and the sunroom features with real windows and an additional ac unit make this room usable year-round. The eat-in kitchen features marble countertops, new white shaker cabinetry, and a stainless appliance suite. There is a pass-through connecting the bright sunroom which can be used in a variety of ways: a second den, comfortable home office, spacious playroom, home gym or artists studio. The living room has new built-in bookcases, a usable wood-burning fireplace, recessed lighting and beautiful engineered hardwood floors that are durable and in pristine condition. The primary suite has a large closet, ceiling fan and renovated bathroom. The guest suite has an ample closet and utilizes the hall bath with new vanity with granite countertop, new tub & lighting. Location, location, location can't be beat with 15 minute drive to the airport, close proximity to Buckhead, Vinings, mid & downtown and all major expressways: 75, 85, 285 & GA400, The Upper Westside and Westside Provisions. 12 EV charging stations throughout. Did you know that there are 2 miles of road in Cross Creek for safe walking excursions? Cross Creek is truly the "hidden gem" of Atlanta on a sprawling 110+acres with a creek running on one side, ponds on the golf course and the designation of being a certified wildlife area with a family of Blue Heron, turtles, owls, fox, geese, mallards and hundreds of other species. Mature landscaping and a canopy of trees create a very special neighborhood protected by gated entry and a real person at the gate 24-hours a day. Cross Creek is in the award-winning Morris Brandon elementary school district. Condo fee includes: water & trash, roof, exterior maintenance, landscaping, pools (3,) tennis & pickle ball courts (4) and the 24-hour manned security gate.

The data relating to real estate for sale on this web site comes in part from the Broker Reciprocity Program of Georgia MLS. Real estate listings held by brokerage firms other than this broker are marked with the Broker Reciprocity logo and detailed information about them includes the name of the listing brokers. The broker providing this data believes it to be correct but advises interested parties to confirm them before relying on them in a purchase decision. Copyright 2024 Georgia MLS. All rights reserved.
Price and Tax History when not sourced from FMLS are provided by public records. Mortgage Rates provided by Greenlight Mortgage. School information provided by GreatSchools.org. Drive Times provided by INRIX. Walk Scores provided by Walk Score®. Area Statistics provided by Sperling’s Best Places.
For technical issues regarding this website and/or listing search engine, please contact Xome Tech Support at 844-400-9663 or email us at [email protected].
License # 367751 Xome Inc. License # 65656
[email protected] 844-400-XOME (9663)
750 Highway 121 Bypass, Ste 100, Lewisville, TX 75067
Information is deemed reliable but is not guaranteed.
Atlanta Real Estate
The median home value in Atlanta, GA is $364,300. This is lower than the county median home value of $413,600. The national median home value is $338,100. The average price of homes sold in Atlanta, GA is $364,300. Approximately 39.66% of Atlanta homes are owned, compared to 48.07% rented, while 12.28% are vacant. Atlanta real estate listings include condos, townhomes, and single family homes for sale. Commercial properties are also available. If you see a property you’re interested in, contact a Atlanta real estate agent to arrange a tour today!
Atlanta, Georgia 30327 has a population of 492,204. Atlanta 30327 is less family-centric than the surrounding county with 22.41% of the households containing married families with children. The county average for households married with children is 30.15%.
The median household income in Atlanta, Georgia 30327 is $69,164. The median household income for the surrounding county is $77,635 compared to the national median of $69,021. The median age of people living in Atlanta 30327 is 33.4 years.
Atlanta Weather
The average high temperature in July is 88.3 degrees, with an average low temperature in January of 32.6 degrees. The average rainfall is approximately 51.5 inches per year, with 1.4 inches of snow per year.
