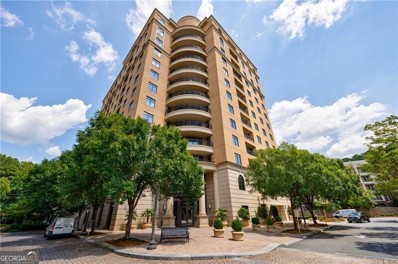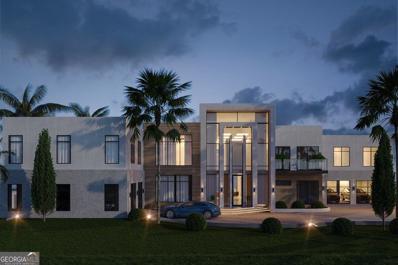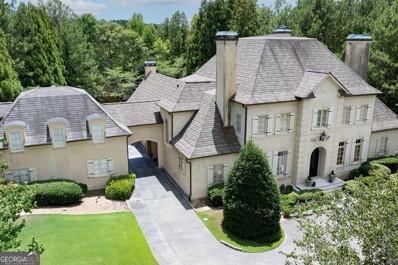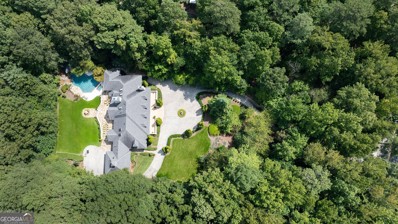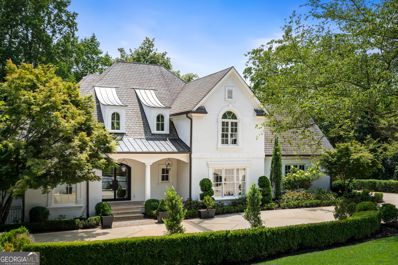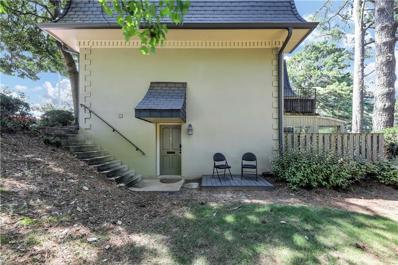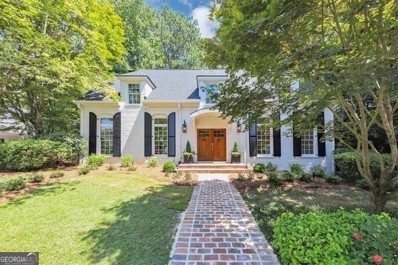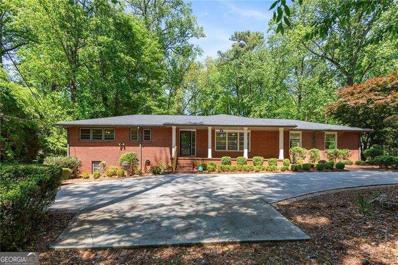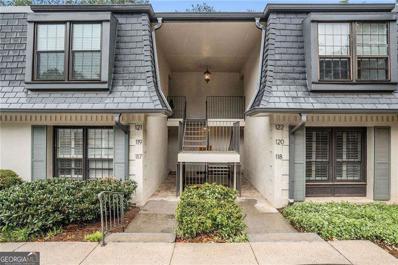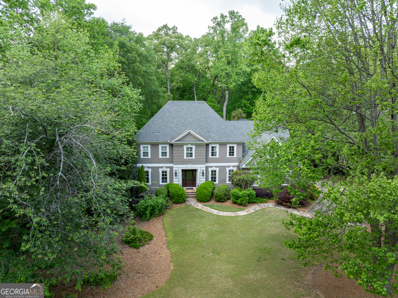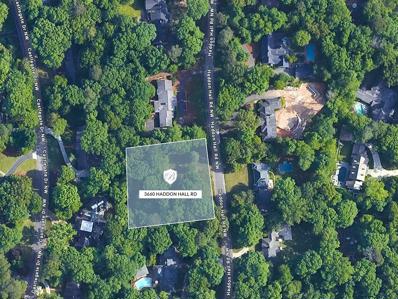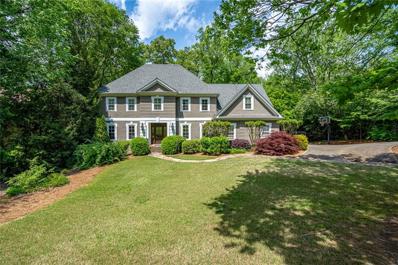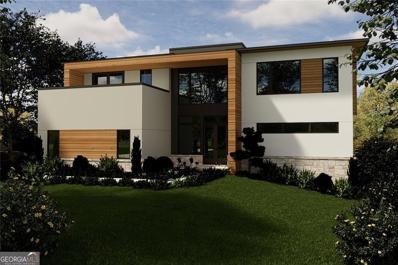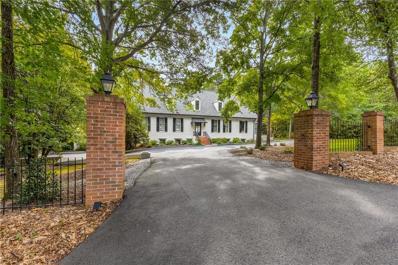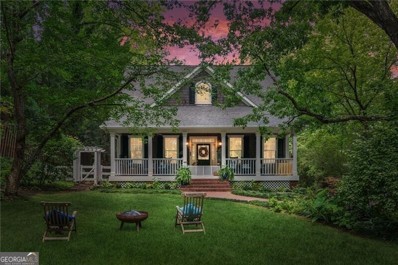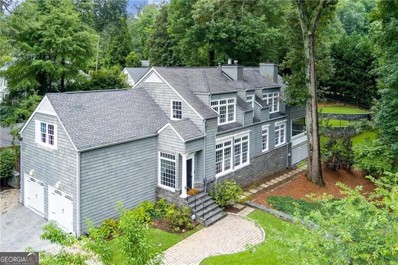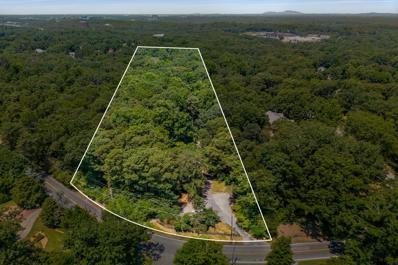Atlanta GA Homes for Rent
- Type:
- Single Family
- Sq.Ft.:
- 3,196
- Status:
- Active
- Beds:
- 4
- Lot size:
- 0.53 Acres
- Year built:
- 1961
- Baths:
- 3.00
- MLS#:
- 10363870
- Subdivision:
- Buckhead
ADDITIONAL INFORMATION
Incredible opportunity for an updated home in central Buckhead location! Features include refinished hardwoods throughout, newly painted interior and exterior with open concept floor plan. Kitchen with marble island, stainless appliances, view to family room with cozy fireplace and built ins. Primary suite on main with dual closets. Finished basement with extra flex space, bath/bath. Large private backyard with deck. Best neighborhood located seconds to top area private school, shopping, restaurants, local library and more!
- Type:
- Condo
- Sq.Ft.:
- 3,954
- Status:
- Active
- Beds:
- 2
- Lot size:
- 0.09 Acres
- Year built:
- 2001
- Baths:
- 2.00
- MLS#:
- 10362321
- Subdivision:
- The Borghese
ADDITIONAL INFORMATION
Experience luxury living in this rare and expansive unit, offering nearly 4,000 square feet of single-level living space at The Borghese, an exquisite and highly sought-after residence with unparalleled amenities. This open-concept, light-filled home boasts high ceilings, floor-to-ceiling windows, hardwood and limestone floors, and stunning detailed moldings with modern updates. The generous living room, perfect for entertaining, features a private balcony and seamlessly connects to a separate dining room. The bright and open dream kitchen is adorned with marble countertops, a large island, custom cabinetry, and a walk-in pantry, making it ideal for preparing large and small gatherings. The elegant entrance hall leads to a beautiful library with endless built-in bookcases and a cozy family room. The sprawling primary suite offers an en-suite bath and an impressive walk-in closet with custom closet systems. The secondary bedroom, which could serve as a second primary suite, provides an additional balcony, creating a private retreat. Beautifully landscaped grounds surround the building, just moments from Atlanta's prime dining and shopping. This unit includes three assigned parking spaces, two balconies and a storage unit. The Borghese offers top-notch security with a 24/7 on-site concierge. The building's amenities include a saltwater pool, a state-of-the-art fitness center with a sauna and massage room, a conference room, a chef's catering kitchen, two guest suites, on-site management, and weekly social events in the community room. Conveniently located near The Battery/Truist Park, the Chattahoochee River, Downtown, Vinings, and Buckhead, with great shopping and dining just out the front door. The HOA covers gas, cable, internet, water, a reserve fund, and a water-based heat pump for lower energy bills. The condo is warrantable.
$1,250,000
606 West Wesley Road NW Atlanta, GA 30327
- Type:
- Land
- Sq.Ft.:
- n/a
- Status:
- Active
- Beds:
- n/a
- Lot size:
- 1.02 Acres
- Baths:
- MLS#:
- 10363639
- Subdivision:
- None
ADDITIONAL INFORMATION
Here is your chance to build your dream home on this incredible rare (1 +/-) acre corner lot in the coveted West Buckhead (30327). Available with your choice to bring your own builder or build to suit with an Atlanta Elite Builder. This gorgeous private corner lot gives the privacy that it deserves. The lot has a basement walk out level yard with plenty of room for a pool and covered outdoor entertaining patio. NO HOA. Oversized backyard. A+ school district. A detached garage permitted to become a guest house with an additional bedroom, bathroom and kitchen and the entire lot is completely private and unique. Boundary Survey, Site plan & Full set of home plans designed by premier Atlanta Architect are completed, permitted and ready to go. All utilities, including public sewer and water are available. Wonderful modern design accommodating up to 12,000 square feet. Courtyard pool, primary on main, 2+ story closet and incredible finished level. Schedule your walk through today and Bring your offers!
$3,195,000
420 Windship Place Sandy Springs, GA 30327
- Type:
- Single Family
- Sq.Ft.:
- 9,748
- Status:
- Active
- Beds:
- 6
- Lot size:
- 1 Acres
- Year built:
- 1995
- Baths:
- 8.00
- MLS#:
- 10345754
- Subdivision:
- Sandy Springs
ADDITIONAL INFORMATION
Elegant estate home on private cul de sac!! Tastefully updated by current owners, this home has it all! High ceilings, open floor plan, huge kitchen/family room, flat walk out pool and putting green, oversized primary suite on main, INLAW SUITE OVER 3 CAR GARAGE with separate kitchen, full finished terrace level with extra guest suite.
$2,495,000
3835 Paces Ferry Road NW Atlanta, GA 30327
- Type:
- Single Family
- Sq.Ft.:
- 6,706
- Status:
- Active
- Beds:
- 5
- Lot size:
- 2.3 Acres
- Year built:
- 1985
- Baths:
- 7.00
- MLS#:
- 10360969
- Subdivision:
- Buckhead
ADDITIONAL INFORMATION
Beautiful custom designed gated home on 2.3 acres with exceptional proximity to schools!! As you pull through the elegant wrought iron gate with several white columns and drive along the winding driveway toward the house sitting on a beautifully landscaped lot, you will see a sculpture of a young lady from Rome Italy dating to August 1906. Large rooms, high ceilings, lots of natural light and a flat lot with play yard and pool await. Primary suite is located on the main floor with his and her baths and closets and fireside sitting room, as well as a guest suite on main currently used as a den/TV room. Beautiful spacious formal dining room that seats 14 people, living room with fireplace and British designed paneled library create gorgeous entertaining spaces. Large eat in kitchen opens to the outside flagstone patio for easy access to the heated pool, spa and pool house. Upstairs, in addition to three large bedroom suites, there is an office and an art studio above the 3 car garage. This is a very comfortable home!!
$6,700,000
3451 Paces Valley Road NW Atlanta, GA 30327
- Type:
- Single Family
- Sq.Ft.:
- 11,000
- Status:
- Active
- Beds:
- 6
- Lot size:
- 1.06 Acres
- Year built:
- 1994
- Baths:
- 9.00
- MLS#:
- 7436454
- Subdivision:
- Kingswood
ADDITIONAL INFORMATION
Spectacular!!! Fully Furnished!!! Brand New Everything!! This West Paces Ferry gated estate nestled between the Governor's Mansion and Paces Academy has undergone a top to bottom renovation. Looks and feels like new construction! This 6 Bedroom 9 Bath home has sleek designs with dramatic 22 foot ceilings upon entry. The fascinating curb appeal includes the perfect combination of Indiana Limestone, Brazilian Hardwood (IPE), hard coat stucco and pivot glass entry door framed with Gas Lanterns. Soffits are lined with LED accent lighting for a spectacular evening showcase. This custom estate boasts its own private backyard resort with a saltwater heated pool and 16 person hot tub with 3 cascading waterfalls. Fire features include 2 fire bowls, linear fire table under lanai and linear fire dining table. This entertainment haven is surrounded by a beautifully designed cabana, outdoor lanai heaters, outdoor sound system, outdoor kitchen/grill, outdoor bathroom, astroturf, palm trees. Some of the features include: *2 Master Suites: main master with soaring 16' ceiling in bedroom & bathroom *Bunk room with 8 custom built-in adult size bunk beds each with sconce light, charging station and in wall music. *Fully equipped Gym *Game Room *Astroturf backyard for the year round green manicured look *In-ceiling sound system entire house *Entire home automated Lutron lighting - set scenes and schedules *Automated Shades *9 Smart Toilets with bidets *3” mitered quartz countertops in kitchen and baths/ floating vanities *Elegant Glass stair railings *3 In-wall IPADs for access to music, spa, lights and other smart features *3 laundry rooms with in-wall ironing board *2 Kitchens with Wolf appliances incl 6 ovens, built in espresso machine, 3 ice machines, 3 wine coolers, 4 microwaves, warming drawers and 3 refrigerators *Brand New Pella Clad Windows and Doors with lifetime warranty *Heated Floors in both master baths *Central vacuum on all levels *Whole house Generator *Theater with stadium seating *Vast network infrastructure and access points *Full home audio including all of backyard/security and camera systems *Fully controlled smart-home of the future, right at your fingertips!! *Click on video icon for full home tour*
- Type:
- Condo
- Sq.Ft.:
- 972
- Status:
- Active
- Beds:
- 1
- Lot size:
- 0.02 Acres
- Year built:
- 1991
- Baths:
- 1.00
- MLS#:
- 10360599
- Subdivision:
- River West
ADDITIONAL INFORMATION
Location, location, location! Welcome to this charming 1-bedroom, 1-bathroom condo in a sought-after, gated community in the heart of Atlanta. Enjoy an open floor plan with a cozy living area, perfect for relaxing or entertaining. The kitchen features white cabinets, stainless appliances, quartz counters and a tiled backsplash. Step out onto your private patio for fresh air. This community offers top-notch amenities, including a fitness center, clubhouse, two pools, and a dog park. Conveniently located near top dining, shopping, and recreation, with easy access to major highways and minutes from Buckhead and Vinings.
- Type:
- Condo
- Sq.Ft.:
- 1,163
- Status:
- Active
- Beds:
- 2
- Lot size:
- 0.03 Acres
- Year built:
- 1968
- Baths:
- 2.00
- MLS#:
- 10358783
- Subdivision:
- Cross Creek
ADDITIONAL INFORMATION
Ideally located near the par-3, 18-hole golf course, tennis and pickleball courts, clubhouse, gym, restaurant, bar and main pools, this spacious 2-bedroom, 2-bathroom condo screams 'vacation.' Imagine weekends enjoying the resort style amenities, evIdeally located near the par-3, 18-hole golf course, tennis and pickleball courts, clubhouse, gym, restaurant, bar and main pools, this spacious 2-bedroom, 2-bathroom condo screams 'vacation.' Imagine weekends enjoying the resort style amenities, evenings grilling out in the front yard's large, grassy bonus area, or mornings with a cup of coffee relaxing in the oversized sunroom. And all within one of Atlanta's most coveted and convenient locations, Buckhead Westside, just a 15-minute drive to the airport, and a quick hop to the hot spots in the Upper Westside, Midtown, Buckhead and Vinings. Gated 24/7 security, EV Electric charging stations, recycling included, and so much more. INVESTORS WELCOME: NO RENTAL CAP. Also, community improvements underway! This building's (sunroom side) backside is being replaced with hardiplank, and the front entrance side with brick wainscoting. Estimated completion date, fall 2024.
$2,450,000
5091 Riverview Road NW Atlanta, GA 30327
Open House:
Wednesday, 11/13 2:00-4:00PM
- Type:
- Single Family
- Sq.Ft.:
- 6,967
- Status:
- Active
- Beds:
- 5
- Lot size:
- 2 Acres
- Year built:
- 1987
- Baths:
- 5.00
- MLS#:
- 10360177
- Subdivision:
- None
ADDITIONAL INFORMATION
Introducing 5091 Riverview Rd NW-your chance to live on one of the best streets within the perimeter of Sandy Springs, on a 2+ acre lot with a pool. This home has just undergone a major renovation by Southern Gentry Homes. This magnificent European/traditional-style residence offers so much and feels brand new, with the entire exterior re-stuccoed in hard-coat stucco. As you enter, you are greeted by a spacious, beautiful foyer featuring brand new herringbone hardwood flooring, freshly painted walls, and trim work leading into a grand vaulted living room with a newly remodeled, stunning fireplace. Entertain guests in the open concept living area, flowing seamlessly into the completely new, custom cabinetry kitchen, designed from the ground up with Statuario White Marble countertops and brand-new, high-end Sub-Zero & Wolf appliances. Enjoy relaxing views of the private wooded backyard and pool through brand new aluminum-clad bay windows that flood the space with natural light. The primary bedroom suite on the main floor boasts a fully renovated bathroom, complete with all new fixtures, vanities, a shower, and a free-standing soaking tub, all complemented by new tile throughout. A new custom-built walk-in closet adds to the suite's luxury. The main floor also includes a separate dining room and a beautiful, light-filled office. A newly enclosed porch off the kitchen offers a great space to relax and enjoy the private wooded views and pool, with all new windows and doors leading to an outdoor area with new porcelain tile, perfect for grilling and cooking. Upstairs, you'll find three bedrooms and two full bathrooms, all with new hardwood flooring. One of the upstairs bedrooms is oversized and would be perfect as a playroom or flex room, with abundant natural light from the skylights. The fully finished basement features one bedroom, one full bathroom, a full kitchen overlooking an oversized entertainment room, and an updated home theater with six large leather recliners. Additionally, the basement includes its own indoor soccer field with turf, which can easily be converted into a golf simulator room, gym, or playroom. Step out from the basement entryway onto a back deck with a saltwater pool, surrounded by new pool decking. Descending from the elevated pool deck, you'll find a large, fenced, private backyard with updated landscaping-ideal for a firepit, a playground for the kids, or a spacious yard where the dogs can roam freely
- Type:
- Condo
- Sq.Ft.:
- 640
- Status:
- Active
- Beds:
- 1
- Lot size:
- 0.01 Acres
- Year built:
- 1968
- Baths:
- 1.00
- MLS#:
- 7439929
- Subdivision:
- Cross Creek
ADDITIONAL INFORMATION
Adorable, move-in ready pied-a-terre in the heart of west Buckhead. Everything you need is found in this great unit! Tons of natural light comes through the newer windows and the open-concept design includes a bedroom area, living room, kitchen and foyer. The kitchen has newer cabinetry with drawers for easy storage, fridge, cooktop, dishwasher, convection oven that doubles as a microwave and porcelain sink. The bedroom area is separated visually by a pair of columns and drapes can be pulled for privacy. The private bathroom has granite countertops, dimpled stainless sink and tub/shower with semi frameless doors. The closet is semi-walk-in and has a stackable washer & dryer tucked inside. There is a coat or storage closet just inside the front door. Neutral color palette, ceramic tile flooring, architectural moldings and columns complete the package! This is one of the only units at Cross Creek with its own storage room. Furniture is available for sale. Cross Creek is a gated community and offers an 18-hole, par-3 executive golf course with pro shop, 3 swimming pools with adjacent clubhouses, 4 recently resurfaced tennis and pickle ball courts, a full gym, cafe & bar that offers take-away food, 12 EV charging stations throughout. Did you know that there are 2 miles of road in Cross Creek for safe walking excursions? Cross Creek is truly the "hidden gem" of Atlanta on a sprawling 110+acres with a creek running on one side, ponds on the golf course and the designation of being a certified wildlife area with a family of Blue Heron, turtles, owls, fox, geese, mallards and hundreds of other species. Mature landscaping and a canopy of trees create a very special neighborhood protected by gated entry and a real person at the gate 24-hours a day. Cross Creek is in the award-winning Morris Brandon elementary school district. *Location, location, location!* You are 15 minutes to the airport, minutes to 75, 2-85, 85, GA-400, Midtown, Vinings and Buckhead entertainment and business districts, The Upper Westside and Westside Provisions. There are 5 Publix's within a 2-mile radius of Cross Creek.
- Type:
- Single Family
- Sq.Ft.:
- 6,976
- Status:
- Active
- Beds:
- 5
- Lot size:
- 2 Acres
- Year built:
- 1987
- Baths:
- 5.00
- MLS#:
- 7439006
- Subdivision:
- N/A
ADDITIONAL INFORMATION
Introducing 5091 Riverview Rd NW—your chance to live on one of the best streets within the perimeter of Sandy Springs, on a 2+ acre lot with a pool. This home has just undergone a major renovation by Southern Gentry Homes. This magnificent European/traditional-style residence offers so much and feels brand new, with the entire exterior re-stuccoed in hard-coat stucco. As you enter, you are greeted by a spacious, beautiful foyer featuring brand new herringbone hardwood flooring, freshly painted walls, and trim work leading into a grand vaulted living room with a newly remodeled, stunning fireplace. Entertain guests in the open concept living area, flowing seamlessly into the completely new, custom cabinetry kitchen, designed from the ground up with Statuario White Marble countertops and brand-new, high-end Sub-Zero & Wolf appliances. Enjoy relaxing views of the private wooded backyard and pool through brand new aluminum-clad bay windows that flood the space with natural light. The primary bedroom suite on the main floor boasts a fully renovated bathroom, complete with all new fixtures, vanities, a shower, and a free-standing soaking tub, all complemented by new tile throughout. A new custom-built walk-in closet adds to the suite's luxury. The main floor also includes a separate dining room and a beautiful, light-filled office. A newly enclosed porch off the kitchen offers a great space to relax and enjoy the private wooded views and pool, with all new windows and doors leading to an outdoor area with new porcelain tile, perfect for grilling and cooking. Upstairs, you’ll find three bedrooms and two full bathrooms, all with new hardwood flooring. One of the upstairs bedrooms is oversized and would be perfect as a playroom or flex room, with abundant natural light from the skylights. The fully finished basement features one bedroom, one full bathroom, a full kitchen overlooking an oversized entertainment room, and an updated home theater with six large leather recliners. Additionally, the basement includes its own indoor soccer field with turf, which can easily be converted into a golf simulator room, gym, or playroom. Step out from the basement entryway onto a back deck with a heated saltwater pool, surrounded by new pool decking. Descending from the elevated pool deck, you’ll find a large, fenced, private backyard with updated landscaping—ideal for a firepit, a playground for the kids, or a spacious yard where the dogs can roam freely
$1,475,000
4404 Paces Battle NW Atlanta, GA 30327
- Type:
- Other
- Sq.Ft.:
- 4,249
- Status:
- Active
- Beds:
- 4
- Lot size:
- 0.16 Acres
- Year built:
- 1978
- Baths:
- 5.00
- MLS#:
- 10358663
- Subdivision:
- Paces Battle
ADDITIONAL INFORMATION
Traditional Buckhead elegance, reimagined in this charming, painted brick cape cod style home nestled in the cul-de-sac. From the moment you step into this graciously appointed home, you will feel the intentions put into this amazing revitalization. Immediately, you feel the abundance of space that the 10-foot ceilings create. A graceful, curved staircase is the focal point upon entering the mahogany double front door. The well-appointed kitchen features cabinets to the ceiling, quartz countertops, an apron sink, new stainless appliances including Subzero refrigerator, gas cooktop and double oven. Fixtures include on-point warm brass faucet, pendant lighting and door pulls. Plenty of natural sunlight pours in through the French doors that leads to the grilling deck and an oversized picture window with a tranquil view of the wooded lot. The primary suite is re-worked to offer 2 walk-in closets and a luxurious, spa-like bathroom with soaking tub, walk-in shower with custom tile work in the niche and bench along with 2 shower heads and semi-frameless glass door. Polished nickel fixtures elevate the bathroom to ultimate luxury! The living room just off the foyer is spacious with beautiful windows and a decorative fireplace with a reclaimed antique mantle. A rich wood paneled, fireside study is the perfect space for a home office and it opens to an enclosed brick patio that is perfect for morning coffee or an evening dinner. The decorative fireside banquet-sized dining room has a china closet and built in storage for your finest crystal and serving pieces and can easily accommodate a breakfront and china cabinet. The original moldings crown the walls, beautiful fireplace mantles create focal points in three rooms and gleaming hardwoods are installed on the main and upper levels. Upstairs has three secondary bedrooms and three bathrooms. The en-suite features a bathroom with vanity and separate water closet with walk-in shower and a generous walk-in closet. The other two bedrooms have ample closets and share two bathrooms. New lighting, fixtures and paint complete this level. The terrace level is finished with a large rec room and a smaller sitting room, a 2-car garage with epoxy finished floor, unfinished space house the new HVAC system, newer water heater and irrigation system equipment. A custom-built locker is just off the garage creating the perfect drop-zone for book bags, coats, boots and more! Not only have the cosmetics been upgraded in this home, the roof is brand new, new windows installed, the insulation, plumbing & electrical have all been reworked and brought up to code. Ideally located in the desirable Paces Battle neighborhood in a cul-de-sac and has a wooded backyard. Brick pillars flank the driveway and there is a charming gas lantern at the top of the driveway. Paces Battle sits adjacent to the Chattahoochee river (not in the flood plain) and has a tranquil natural recreation area along its banks. The neighborhood also has a pool for multi-season enjoyment and is close to Vinings, Lovett, Westminster, Trinity and North Atlanta High School.
- Type:
- Single Family
- Sq.Ft.:
- 1,920
- Status:
- Active
- Beds:
- 3
- Lot size:
- 0.7 Acres
- Year built:
- 1959
- Baths:
- 3.00
- MLS#:
- 10358424
- Subdivision:
- North Buckhead
ADDITIONAL INFORMATION
Charming Brick Ranch in Sought-After North Buckhead. Discover this delightful 1959 four-sided brick ranch nestled on a spacious .7-acre lot, perfect for your dream pool or garden oasis. With 2648 sq ft of potential, this home boasts 3 bedrooms and 2.5 baths, including a master on main with an en-suite bath, along with two additional guest bedrooms. The home interior is freshly painted and the rest of the home features a 4 yr old roof, recently updated HVAC system and 1 yr old hot water heater. You'll love the abundant natural light that fills the space, complemented by beautiful oak hardwood flooring throughout. Enter through the foyer to find a convenient half bath neatly tucked behind the open front door, a rarity for homes of this era. Enjoy the inviting flex room, updated kitchen, cozy dining area, and a fireplace sitting area-perfect for relaxation and entertaining. Outside, you will find a large, flat lot that is perfect for outdoor activities and gatherings. The fully fenced backyard is the perfect place for kids and pets to enjoy while the wooded lot next door creates a private and peaceful atmosphere for you to enjoy. The expansive decks can be accessed from the master bedroom, dining room, and fireplace sitting area, making this house a great place to host friends and family alike. The partially finished basement has been recently waterproofed by Engineered Solutions of Georgia, offering heated and cooled space for a variety of uses, plus plenty of dry storage and outdoor access. Located within the Jackson Elementary School district, this property presents an incredible opportunity for future additions or a new build. Escape the hustle and bustle of city life while being just minutes away from I-75, midtown, and downtown Atlanta, along with nearby shops and restaurants. The covered carport provides convenient access to the kitchen, making this home as practical as it is charming.
- Type:
- Condo
- Sq.Ft.:
- 1,100
- Status:
- Active
- Beds:
- 2
- Lot size:
- 0.33 Acres
- Year built:
- 1968
- Baths:
- 2.00
- MLS#:
- 10356686
- Subdivision:
- CROSS CREEK
ADDITIONAL INFORMATION
Welcome to 122 Maison Place, a pristinely renovated condominium in the highly sought after Cross Creek Luxury Golf Club Community. This exquisite, two bedroom, two bath masterpiece offers over eleven hundred square feet of stunning upgrades. An out pouring of light welcomes you as are greeted with beautiful flooring throughout the main level. The spacious separate dining room compliments your entrance. Gorgeous countertops and upscale fixtures accent the beautiful kitchen with a view to the large family room. Escape into the owner's suite with space galore, accented with a stunning ceiling fan. The en-suite bathroom showcases a separate watercloset, gorgeous countertops and a double closet. This captivating home offers a remarkable amount of space with an additional bedroom, relaxing guest bathroom, and peaceful sunroom. Within close proximity to I-85 & I-75, Buckhead shops and recreation, Upper Westside dining, Midtown and Downtown, major highways to the Atlanta Hartsfield-Jackson Airport, Embry Hills and Brookhaven eateries and recreation. Set an appointment through showing-time and behold the eye-catching appeal of 122 Maison Place for yourself.
$3,995,000
3914 The Highlands NW Atlanta, GA 30327
- Type:
- Other
- Sq.Ft.:
- 10,734
- Status:
- Active
- Beds:
- 7
- Lot size:
- 2.14 Acres
- Year built:
- 1994
- Baths:
- 9.00
- MLS#:
- 10356403
- Subdivision:
- Buckhead
ADDITIONAL INFORMATION
Showcasing classic architectural elements, this Norman Askins designed home offers an unrivaled level of style and elegance. A refined attention to detail is found throughout this custom built home with 10-12 foot ceilings on all three levels, wide plank heart pine flooring, bespoke moldings, door pediments and built-ins, plus arched hallways and an extensive use of natural stone and wood elements. A limestone veranda stretching the length of the home offers stunning skyline views year-round and is accessible from floor-to-ceiling French doors that grace the front living and dining rooms. The main level primary bedroom wing features a private exterior entrance, cozy sitting room complete with fireplace and built-ins, dual walk-in closets and bathrooms and a relaxing covered balcony. The show-stopping kitchen includes a suite of premium appliances, oversized island, adjacent keeping room and sunny breakfast room. The upper floors feature five bedrooms, an office niche and a center room designed as a study/library. A spectacular daylight terrace level offers abundant additional living and entertaining areas including a fireside lounge, bar and wine cellar, expansive theatre room, workout room, billiards room and a private guest suite. A large, detached guest/pool house overlooks the resort-style, salt-water pool set among the spectacular backdrop of the lush 2 +/- acre grounds with manicured ornamental gardens, natural woodlands and fire pit area.
$1,499,000
300 Sologne Court Sandy Springs, GA 30327
- Type:
- Single Family
- Sq.Ft.:
- 5,984
- Status:
- Active
- Beds:
- 6
- Lot size:
- 1.12 Acres
- Year built:
- 1984
- Baths:
- 6.00
- MLS#:
- 10352608
- Subdivision:
- Avallon
ADDITIONAL INFORMATION
Wonderful opportunity for a large, charming home on over 1 acre private lot in a premier Sandy Springs neighborhood. This exceptional home with room for everyone is open and spacious yet cozy with timeless design choices. This gorgeous property is situated on a cul-de-sac and is within walking distance to Holy Innocents, Heards Ferry and Riverwood High School, also just minutes away from several private schools. The heart of the home is the chef's kitchen, complete with a walk-in pantry and stunning stone countertops, coffee station, custom cabinetry, along with Viking range, Subzero fridge and plenty of storage space for all your kitchen essentials. The breakfast area leads to a cozy sitting room with skylights and lots of windows framing a backyard sanctuary. The dramatic two story family room is light and bright with high ceilings and hardwood floors and features a custom built in bar and a fireplace. The main level showcases a gorgeous primary suite with custom built ins along with fireplace and a stunning spa like bathroom featuring a free-standing tub and travertine flooring. Also on the main level are a formal dining and living room and a two story entrance foyer. A second owner's retreat can be found upstairs with a large walk in closet, an updated en-suite bathroom, separate shower, double vanities and enough place for a soaking tub. There are three more oversized bedrooms two full baths upstairs that are accessed by front and back staircases from the main level. The finished terrace level boasts a large great room with a brick fireplace that is perfect for family gatherings or game night. There is also a kitchenette, a large office, an additional oversized bedroom and a full bath, separate gym and tons of storage. The backyard is surrounded by mature trees, offering shade and your own private paradise, ideal for the ultimate family retreat. The gorgeous pool is the centerpiece of the backyard, surrounded by lush landscaping, a maintenance-free deck and ample space for outdoor dining, lounging and entertaining. Tucked away in the lush grounds your own putting green. Practice your swing and improve your short game without leaving your home. Children will love the charming treehouse nestled among the branches. This exceptional property enjoys an ideal Sandy Springs location in a walkable quiet neighborhood. Great access to I-75 and I-285.
$1,750,000
3660 Haddon Hall Road NW Atlanta, GA 30327
- Type:
- Land
- Sq.Ft.:
- n/a
- Status:
- Active
- Beds:
- n/a
- Lot size:
- 1.02 Acres
- Baths:
- MLS#:
- 7434005
- Subdivision:
- Kingswood
ADDITIONAL INFORMATION
Fantastic opportunity to build your dream home in coveted Kingswood! Defined by quiet corridors of tree-lined streets moments from Buckhead Village, with upscale shopping, dining, and entertainment, this neighborly community boasts beautiful new construction homes, multi-million dollar estates, and timeless renovations. Established community minutes from Whole Foods, Cherokee Country Club, award-winning private schools, and more! This prime 1+ acre lot has been cleared for construction with a survey, plans, and permits in place!
$1,499,000
300 Sologne Court Atlanta, GA 30327
- Type:
- Single Family
- Sq.Ft.:
- 5,984
- Status:
- Active
- Beds:
- 6
- Lot size:
- 1.12 Acres
- Year built:
- 1984
- Baths:
- 6.00
- MLS#:
- 7433237
- Subdivision:
- Avallon
ADDITIONAL INFORMATION
Wonderful opportunity for a large, multigenerational home on over 1 acre private lot in a premier Sandy Springs neighborhood. This exceptional home with room for everyone is open and spacious yet cozy with timeless design choices. This gorgeous property is situated on a cul-de-sac and is within walking distance to Holy Innocents, Heards Ferry and Riverwood High School, also just minutes away from several private schools. The heart of the home is the chef's kitchen, complete with a walk-in pantry and stunning stone countertops, coffee station, custom cabinetry, along with Viking range, Subzero fridge and plenty of storage space for all your kitchen essentials. The breakfast area leads to a cozy sitting room with skylights and lots of windows framing a backyard sanctuary. The dramatic two story family room is light and bright with high ceilings and hardwood floors and features a custom built in bar and a fireplace. The main level showcases a gorgeous primary suite with custom built ins along with fireplace and a stunning spa like bathroom featuring a free-standing tub and travertine flooring. Also on the main level are a formal dining and living room and a two story entrance foyer. A second owner’s retreat can be found upstairs with a large walk in closet, an updated en-suite bathroom, separate shower, double vanities and enough place for a soaking tub. There are three more oversized bedrooms two full baths upstairs that are accessed by front and back staircases from the main level. The finished terrace level boasts a large great room with a brick fireplace that is perfect for family gatherings or game night. There is also a kitchenette, a large office, an additional oversized bedroom and a full bath, separate gym and tons of storage. The backyard is surrounded by mature trees, offering shade and your own private paradise, ideal for the ultimate family retreat. The gorgeous pool is the centerpiece of the backyard, surrounded by lush landscaping, a maintenance-free deck and ample space for outdoor dining, lounging and entertaining. Tucked away in the lush grounds your own putting green. Practice your swing and improve your short game without leaving your home. Children will love the charming treehouse nestled among the branches. This exceptional property enjoys an ideal Sandy Springs location in a walkable quiet neighborhood. Great access to I-75 and I-285.
$3,295,000
820 Moores Mill Road NW Atlanta, GA 30327
- Type:
- Single Family
- Sq.Ft.:
- 5,700
- Status:
- Active
- Beds:
- 5
- Lot size:
- 0.56 Acres
- Baths:
- 7.00
- MLS#:
- 10352424
- Subdivision:
- None
ADDITIONAL INFORMATION
Feast your eyes upon magnificent modern estate under construction in Buckhead! Extraordinarily designed, and custom built by Modern City Homes, this contemporary home boasts 5 beds, 5 full baths, 2 guest baths, pet shower and 2 laundry rooms, with an open concept floor plan featuring 20+ feet ceilings and gorgeous white oak hardwood flooring throughout. Floor-to-ceiling Pella Energy Star windows offering boundless natural light. Chef's kitchen with Miele appliances, spacious scullery, custom cabinets and waterfall island. Entertain with ease in your saltwater pool and spa in lush private backyard. So many intricate fine interior details - Owner's suite on main w/another master on second floor. Luxurious owner's bath with his & her private water closets and floating vanities. Modern floating stairs takes you to 2nd story with open loft space with expansive secondary ensuite bedrooms. Spacious basement can be customized featuring a recreation area, fitness room, steam shower, theater, styling salon, safe room, kitchenette, or au-pair suite. 3 car garage w/ electric car charging ports. Easy access to all major highways, Atlanta's top-rated public and private schools, shopping, entertainment and fine dining. Collaborate with builder's professional designer to personalize and select your design finishes. This all-encompassing, contemporary dream home has it all! EXPERIENCE UNPARALLED QUALITY, FEATURES, AND DESIGN. READY BY SPRING 2025!
$2,599,000
4197 Sentinel Post Road NW Atlanta, GA 30327
- Type:
- Single Family
- Sq.Ft.:
- n/a
- Status:
- Active
- Beds:
- 9
- Lot size:
- 1.13 Acres
- Year built:
- 1964
- Baths:
- 7.00
- MLS#:
- 7432671
- Subdivision:
- Buckhead
ADDITIONAL INFORMATION
Priced way below recent bank appraised value...The Ultimate Multigenerational home in Buckhead, unmatched at any price. Located in Whitewater Creek, this timeless all-brick Buckhead home has been updated with an all-new kitchen, a new upstairs floor plan, all new windows, new landscaping, and a pool refresh. A new glass and steel front door opens into the inviting marble-floored foyer, flanked by a formal living room and the dining room. The newly reconfigured kitchen opens to the dining room and the family and features new cabinetry to the ceiling, quartz countertops, a large island, and high-end appliances. Hardwood floors flow seamlessly into the spacious family room, boasting a new wall of cabinetry and shelving for storage, media and display. A set of transom-topped French doors off the family room open onto the incredible covered porch, with ceiling fans, a haint blue beadboard ceiling, and a pool view. Venture upstairs, where the entire second floor was replanned to incorporate a new laundry room, two new bathrooms, three bedrooms, and closets. The upstairs primary suite includes a dressing room, a new closet, and a beautiful new en suite bathroom with a water closet, separate floating vanities, a sizable marble shower with multiple shower heads and seamless glass, and a freestanding bathtub. The second-level renovation also included the consolidation of numerous dormers to create full-height roof space and new windows. The terrace level was also renovated and has a new layout and game rooms. This level consists of a living room with a full-size kitchen and exterior access as well as a bedroom, gym (or second bedroom), two bathrooms, a wet bar and a laundry room. Venture outside to discover the newly refurbished pool with a new mosaic tile surface, new waterline tiles and coping stones, new lighting, a new pool pump, a new gas water heater and a wi-fi-enable control board. The pool deck was also updated with new porcelain deck tiles, and a privacy fence and a pergola with a swing were added to the outdoor space. The four-car garage impresses with a two-bedroom carriage house above, offering a white kitchen, a family room with two sets of French doors opening to a balcony, a bathroom, and a laundry room. Completely new, the redesigned landscaping includes new shrubs on the sides and rear, flowering plants and herb plantings, new mulch and planted berms, new irrigation systems to front and side beds and 20+ new perimeter trees. Situated on 1.13+/- acres in a quiet Buckhead neighborhood, this incredible home offers endless living space and is near excellent schools, retail, restaurants, I-75, Buckhead and everywhere you want to be! Welcome home!
- Type:
- Condo
- Sq.Ft.:
- 1,309
- Status:
- Active
- Beds:
- 2
- Year built:
- 1991
- Baths:
- 2.00
- MLS#:
- 10350051
- Subdivision:
- River West
ADDITIONAL INFORMATION
MOVE-IN-READY Buckhead home Atlanta, GA 30327 with double car garage and PRICED TO SALE!!! Welcome home to one of the most sought after locations in Atlanta!!! Yes, location is everything and you have found the perfect property located in a Buckhead community, with top rated schools. This property has all the characteristics of a traditional townhome, with two spacious bedrooms and two full baths on the second level. The distinctive floorplan gives it a luxury feel with 12-foot ceilings, beautiful hardwoods and an open concept. Beautifully done, chalk paint finish distressed entry staircase. The air handler was installed in 2024, and the A.C. unit was installed in 2019. Brand new soft close toilets and updated lighting. ... the location - so close to shopping, restaurants, entertainment and convenient to I-75 and 285 makes this community ideal for those who work in Cobb, Buckhead, Midtown, Downtown or make frequent airport trips.. located almost directly across the street from North Atlanta High School. Just 3 miles to Truist Park (home of the Atlanta Braves) and The Battery, and all the entertainment options it offer. Close to the Vinings and West Paces areas. less than 1 mile to access I-75... the Chattahoochee Nature Trails are less than 1 mile away - ideal for walkers, runners, cyclists, kayakers, etc. The property is located in the gated community of River West, which has a number of amenities including a fitness center, pool, and dog park.
$165,000
54 Monet Court NW Atlanta, GA 30327
- Type:
- Condo
- Sq.Ft.:
- n/a
- Status:
- Active
- Beds:
- 1
- Lot size:
- 0.02 Acres
- Year built:
- 1970
- Baths:
- 1.00
- MLS#:
- 10346404
- Subdivision:
- Cross Creek
ADDITIONAL INFORMATION
***SELLER MOTIVATED PRICE REDUCED!!!**** Renovated and updated 1 bedroom 1 full bath on 3rd(top ) floor in golf course community in Buckhead area! Unit is located close to the amenities this community has to offer residents! 18 hole par 3 golf course, 3 pools, 4 tennis courts, restaurant ,bar, fitness room, EV Chargers! Main club house has Pro Shop, HOA office, and rooms to rent for private gatherings. Private entrance into the community has 24 gate attendant! This unit has been totally redone, popcorn ceilings removed, laminate flooring thru-out! new subway tile in bathroom, new granite/quartz countertops, stainless appliances, tiled backsplash in kitchen! All new kitchen and bathroom cabinets, new lighting, faucets, mini blinds! Prime location close to I-75/85, downtown, Midtown, Westside, shopping, restaurants, public and private schools, walking/running trails, and Public transportation!
$2,100,000
545 Mount Paran Road Atlanta, GA 30327
- Type:
- Single Family
- Sq.Ft.:
- 3,944
- Status:
- Active
- Beds:
- 4
- Lot size:
- 0.31 Acres
- Year built:
- 1996
- Baths:
- 4.00
- MLS#:
- 10344614
- Subdivision:
- None
ADDITIONAL INFORMATION
Magic Words: Near the splendid roll of Chastain Park inside Sandy Springs! Secreted to the rear of a small gated enclave of 4 Multimillion $$$ houses. Meander down the drive into the surrounding woods to find a natural aviary of birds and critters just inside Sandy Springs yet well inside the Perimeter. Urban metropolis at the street; mountain air seclusion in the woods. Bring your clients who want a secure hideaway with a fast drive to all the excitement and well regarded public and private schools in the area! This gently designed 4+- bedrooms 3.5 bath design treasure on three levels is all about easy. Set on an East/West axis the energy flows through four sides of natural light from the rocking chair front porch to the beverage ready back deck. Take a seat, read a book, listen to the birds, pet your puppy. A place to play away from the street, away from the hustle bustle, away from the noise quieted by shade and speckled sunlight. Every space has curated built out walk in closets. The laundry room is big enough to hide out in at your own event. Bookcases abound. Newer Stainless Steel appliances in a kitchen that can see door to door. Feet away from the edge of Atlanta. Well inside the circling Perimeter. Governed by Sandy Springs. Gated, secure, soothing--a place to make a life.
$1,650,000
970 Buckingham Circle NW Atlanta, GA 30327
- Type:
- Single Family
- Sq.Ft.:
- 4,032
- Status:
- Active
- Beds:
- 5
- Lot size:
- 0.59 Acres
- Year built:
- 1952
- Baths:
- 4.00
- MLS#:
- 10333677
- Subdivision:
- Buckhead
ADDITIONAL INFORMATION
Exquisitely renovated, Cape Cod home in Buckhead. Nestled on a tranquil, no-through-traffic street, this home offers an unparalleled blend of luxury and serenity. Perched atop a picturesque hill, this distinctive property boasts expansive windows that bathe the interior in natural light while showcasing panoramic views of surrounding estates. Upon entry, you're welcomed into the heart of this exceptional home, where a gourmet kitchen featuring dual islands, a custom 5x5 pantry, state-of-the-art stainless steel appliances, an elegant marble backsplash, and a wet bar with Uline beverage fridge awaits. The family room, complete with built-in surround sound and a new Mendota fireplace, flows seamlessly into the breakfast area. An oversized fireside dining room opens to a cozy Trex screened-in porch, while the main level also includes a bedroom, an office/bedroom with new French doors leading to the back patio, a fully renovated bath, and a powder room. Upstairs, the primary suite features a spa-like bathroom pre-wired for TV installation and two walk-in closets, including an oversized closet with a center marble island and custom shoe and handbag display. Two additional spacious bedrooms share a renovated hall bath, and a sky-lit office with built-in bookshelves, laundry room, and generous storage spaces complete the upper level. The home boasts cutting-edge amenities, including a side-entry, kitchen-level, two-car garage with new Chamberlain myQ smart openers, a central vacuum system, Gladiator storage systems, and a 50-amp EV charging plug. Smart home upgrades include intelligent light switches, Ecobee thermostats, and a 7-zone Rachio irrigation system. The backyard has been transformed into a private oasis with terraced landscaping, beautiful stacked-stone walls, elegant flagstone patios and walkways, newly planted magnolia trees, and a playset area. Freshly painted interiors ensure move-in readiness. Situated just minutes from top-rated Jackson Elementary public school and prestigious private schools like Westminster, Pace, and Lovett, with excellent access to I-75 and premier shopping/entertainment destinations, this secluded Buckhead gem offers the perfect blend of tranquility and refinement for a discerning buyer.
$2,135,000
5768 Riverside Drive Sandy Springs, GA 30327
- Type:
- Land
- Sq.Ft.:
- n/a
- Status:
- Active
- Beds:
- n/a
- Lot size:
- 5.46 Acres
- Baths:
- MLS#:
- 7423997
- Subdivision:
- Sandy Springs
ADDITIONAL INFORMATION
5.46 Acres inside the perimeter of Sandy Springs ideal for building your dream home or two! Perfectly situated in a highly desirable school district as well as close proximity to restaurants, walkability, Buckhead and the City of Sandy Springs. Lush and private lot. Please make an appointment before going on the property as there is an occupant in the house. The recent survey is attached. This lot may accommodate up to two homes.

The data relating to real estate for sale on this web site comes in part from the Broker Reciprocity Program of Georgia MLS. Real estate listings held by brokerage firms other than this broker are marked with the Broker Reciprocity logo and detailed information about them includes the name of the listing brokers. The broker providing this data believes it to be correct but advises interested parties to confirm them before relying on them in a purchase decision. Copyright 2024 Georgia MLS. All rights reserved.
Price and Tax History when not sourced from FMLS are provided by public records. Mortgage Rates provided by Greenlight Mortgage. School information provided by GreatSchools.org. Drive Times provided by INRIX. Walk Scores provided by Walk Score®. Area Statistics provided by Sperling’s Best Places.
For technical issues regarding this website and/or listing search engine, please contact Xome Tech Support at 844-400-9663 or email us at [email protected].
License # 367751 Xome Inc. License # 65656
[email protected] 844-400-XOME (9663)
750 Highway 121 Bypass, Ste 100, Lewisville, TX 75067
Information is deemed reliable but is not guaranteed.
Atlanta Real Estate
The median home value in Atlanta, GA is $364,300. This is lower than the county median home value of $413,600. The national median home value is $338,100. The average price of homes sold in Atlanta, GA is $364,300. Approximately 39.66% of Atlanta homes are owned, compared to 48.07% rented, while 12.28% are vacant. Atlanta real estate listings include condos, townhomes, and single family homes for sale. Commercial properties are also available. If you see a property you’re interested in, contact a Atlanta real estate agent to arrange a tour today!
Atlanta, Georgia 30327 has a population of 492,204. Atlanta 30327 is less family-centric than the surrounding county with 22.41% of the households containing married families with children. The county average for households married with children is 30.15%.
The median household income in Atlanta, Georgia 30327 is $69,164. The median household income for the surrounding county is $77,635 compared to the national median of $69,021. The median age of people living in Atlanta 30327 is 33.4 years.
Atlanta Weather
The average high temperature in July is 88.3 degrees, with an average low temperature in January of 32.6 degrees. The average rainfall is approximately 51.5 inches per year, with 1.4 inches of snow per year.

