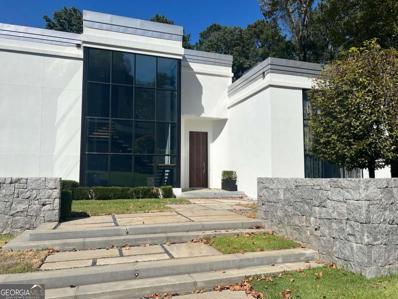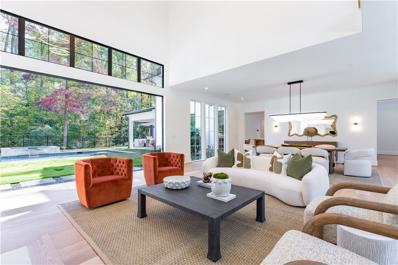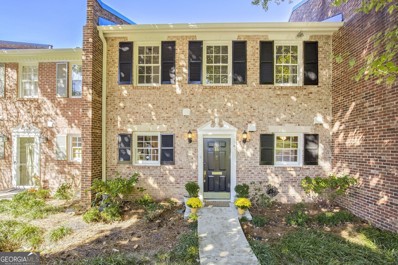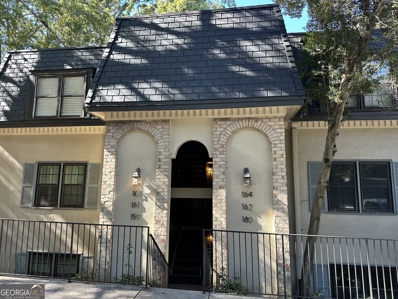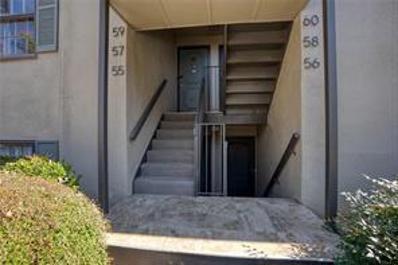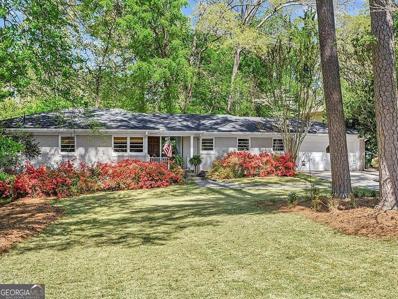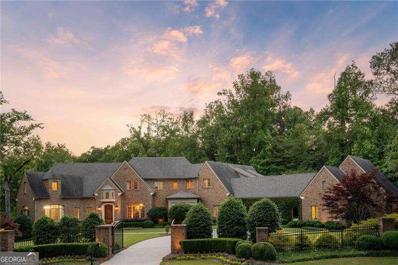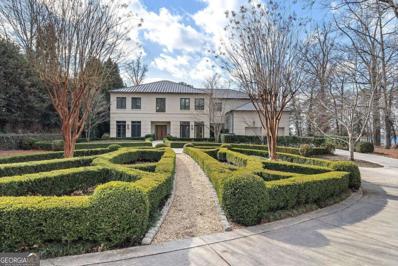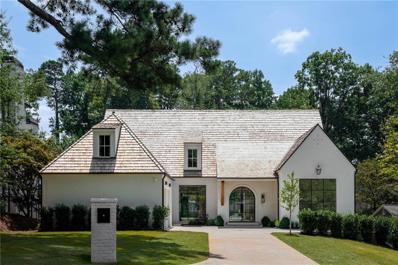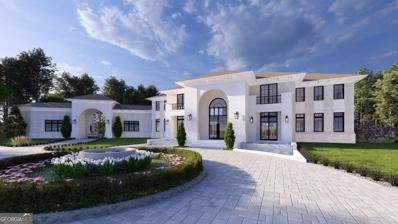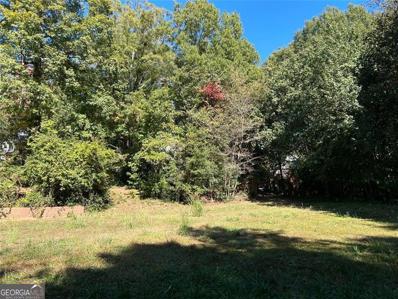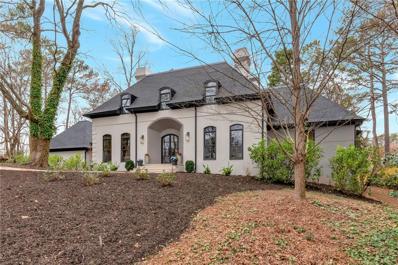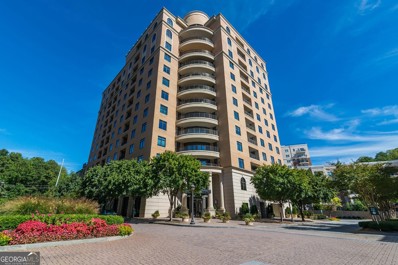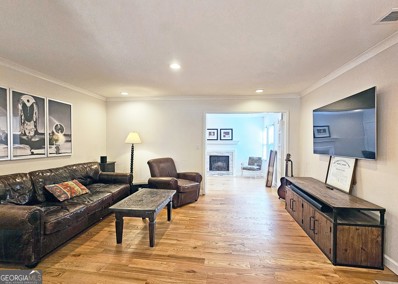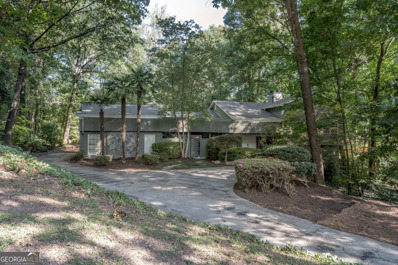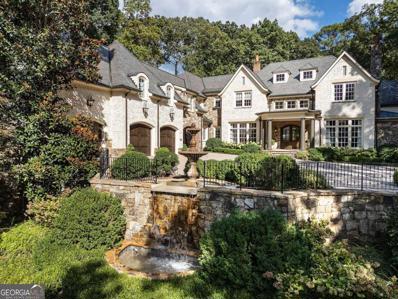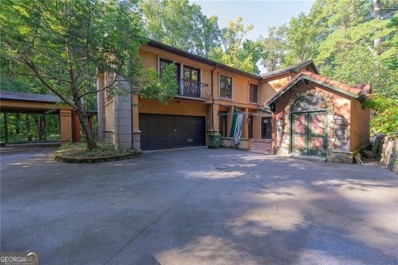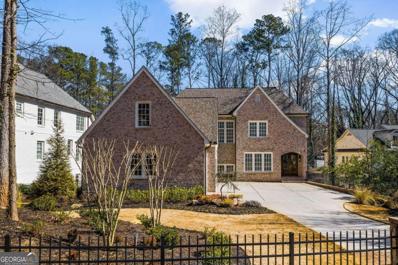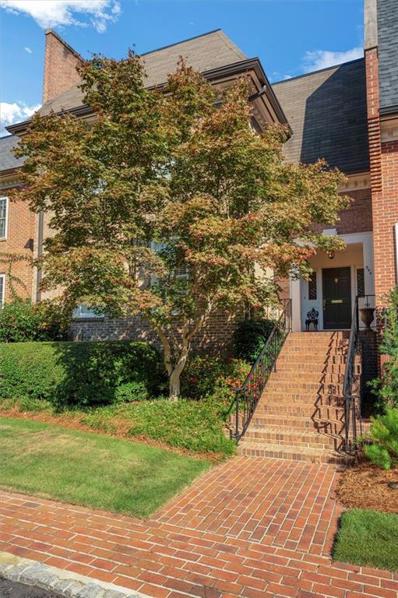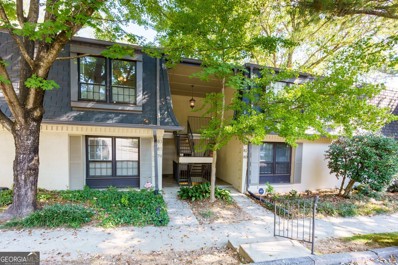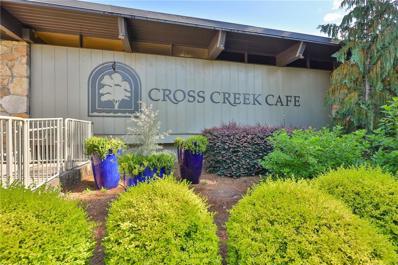Atlanta GA Homes for Rent
$2,799,000
3184 WOOD VALLEY Road NW Atlanta, GA 30327
- Type:
- Single Family
- Sq.Ft.:
- 5,278
- Status:
- Active
- Beds:
- 3
- Lot size:
- 1 Acres
- Year built:
- 2008
- Baths:
- 4.00
- MLS#:
- 10402213
- Subdivision:
- Buckhead
ADDITIONAL INFORMATION
Coming Soon!
$4,800,000
1057 Davis Drive NW Sandy Springs, GA 30327
- Type:
- Single Family
- Sq.Ft.:
- 8,288
- Status:
- Active
- Beds:
- 5
- Lot size:
- 1.9 Acres
- Year built:
- 2024
- Baths:
- 6.00
- MLS#:
- 7477062
- Subdivision:
- Buckhead
ADDITIONAL INFORMATION
BRAND NEW home on a hilltop corner lot that spans 1.897 acres surrounded by mature trees and nestled among other beautiful estates on prestigious Davis Drive. The builder is including a $200,000 credit for the buyer to finish the basement. The home faces west, providing an abundance of light through the vast walls of windows throughout the large open living spaces and lofty 12' ceilings. The floorplan and finishes are designed for those with a more modern design style, with open spacious rooms that feature natural hardwood floors, modern lighting, expansive windows, full accordion sliding doors and high ceilings that rise to at least 12 feet. Floor-to-ceiling windows also frame the main staircase allowing even more natural light to flow through the modern open tread design through to the great room. A very desirable main level walkout pool, spa and lawn adjoin the great room, family room and primary bedroom, while an outdoor covered pavilion complete with a kitchen and fireplace enhance the outdoor living experience. The property also includes TWO 2-car garages and an oversized motor court. The generously sized kitchen is open to the breakfast room and family room and has sunny views of the pool and landscape. Ceiling-height cabinets, a center island topped with a waterfall stone counter, a second prep island, and Professional Sub Zero and Wolf appliances are complemented by ample storage. Also adjacent to the kitchen is the friend's entry with a pool powder room, a mudroom and large laundry room. An elevator shaft provides access to all three levels. The main level primary suite features an extra high ceiling, 2 separate vanities, a cosmetic vanity and oversized his & hers dressing rooms. Upstairs are 4 bedroom suites. 3 plus a living room, and the 4th completely separated down the hallway, and 2nd laundry room. The unfinished 2000 sq ft terrace level is massive and occupies the entire footprint of the house - plenty of space for an open recreation area, bar, bedroom, full bath, media room, gym, wine cellar, and more. A $200,000 allowance is included in the price to finish it based on your preferred lifestyle needs. The location is a short drive to private and public schools, excellent restaurants and shopping in Buckhead, and Chastain Park is just a few miles away. The top-notch team behind this project includes custom builder Deane Johnson, Libi Homes, Harrison Design architects, Neptune pools, and Land Plus for landscape architecture. This beautiful new home is ready for move in now!
- Type:
- Townhouse
- Sq.Ft.:
- n/a
- Status:
- Active
- Beds:
- 3
- Lot size:
- 0.03 Acres
- Year built:
- 1970
- Baths:
- 4.00
- MLS#:
- 10401427
- Subdivision:
- Tara Townhouses
ADDITIONAL INFORMATION
Experience timeless charm in this stunnin 3-story townhouse built by Campbell Napier, showcasing all-brick Georgia tradition achitecture. This 3-bedroom, 3.5 bathroom home features beautifully renovated bathrooms and a versitile third bedroom currently used as an office. Enjoy the convenience of a two-car garage and two large storage rooms in the basement. Step outside to a spacious private Charleston-style patio, perfect for relaxation and entertaining. With a new roof over the main dwelling and freshly painted exterior throughout the community, this home is ready for you to move in. Nestled in the tranquil Margaret Mitchell neighborhood, enjoy wood surroundings, sidewalks, and close proximity to Morris Brandon. Don't miss out on this exceptional opportunity!
$395,000
162 Elysian Way NW Atlanta, GA 30327
- Type:
- Condo
- Sq.Ft.:
- 1,346
- Status:
- Active
- Beds:
- 3
- Lot size:
- 0.03 Acres
- Year built:
- 1968
- Baths:
- 2.00
- MLS#:
- 10400685
- Subdivision:
- Cross Creek
ADDITIONAL INFORMATION
Discover this beautifully renovated mid-level unit in a gated community, overlooking the 3rd and 4th holes of Cross Creek Golf Course from your oversized sunroom. This home features a fully renovated kitchen with white shaker cabinets, quartz countertops, and brand-new appliances. LVP flooring and large windows installed in 2022 enhance natural light, and a smart home lighting system adds convenience. Cozy up by the wood-burning fireplace, just steps from your front door. Upgraded bathrooms, 2020 water heater and HVAC system, this home is move-in ready. Cross Creek offers a secure environment with 24-hour guard gate personnel and license plate cameras for added peace of mind. The community amenities are exceptional, featuring a par-3, 18-hole golf course, three pools with clubhouses (one with a lifeguard from Memorial Day through October), four tennis courts, pickleball, a gym,10 electric vehicle charging stations, outdoor patio one flight of stairs from the unit, and a restaurant/bar. Enjoy pedestrian-friendly pathways perfect for walking, jogging, or dog-walking. Conveniently located just 15 minutes from the airport with easy access to Midtown, Buckhead, and I-75, you'll feel like you're in a tranquil retreat surrounded by over 110 acres of natural landscaping, flowering trees, and shrubs-all just minutes from the city!
$205,000
57 Monet Court NW Atlanta, GA 30327
- Type:
- Condo
- Sq.Ft.:
- 812
- Status:
- Active
- Beds:
- 1
- Lot size:
- 0.03 Acres
- Year built:
- 1970
- Baths:
- 1.00
- MLS#:
- 7475919
- Subdivision:
- Cross Creek
ADDITIONAL INFORMATION
Bright and spacious middle unit in coveted Cross Creek. Unit is being painted. This well maintained unit features an open floor plan, sunroom w/ wooded views and rear entrance. Kitchen has beautiful custom cabinets, breakfast bar and stainless steel appliances. Stacked washer/dryer located in hall closet. Large bedroom has huge walk through closet. Bathroom is accessible from bedroom and hallway. Cross Creek is a gated community w/ an 18 hole par 3 golf course, 3 pools, 4 tennis courts, fitness center, bar and restaurant. Enjoy the resort lifestyle w/ the convenience of Buckhead. Plenty of parking for guests!
- Type:
- Single Family
- Sq.Ft.:
- 3,991
- Status:
- Active
- Beds:
- 4
- Lot size:
- 0.58 Acres
- Year built:
- 1958
- Baths:
- 4.00
- MLS#:
- 10400345
- Subdivision:
- Garber Property
ADDITIONAL INFORMATION
Rare opportunity to live directly across from Morris Brandon Primary School in a sought-after neighborhood! This 4-sided brick ranch offers timeless charm on a spacious half-acre lot with a fenced walk-out yard. Wide windows, an open layout, 10ft+ vaulted ceilings, and hardwood floors create a bright, airy feel throughout the home. Two living areas and a dining area provide ample space for entertaining, while an extra room off the living room serves as an ideal office or playroom. The 2-car garage features double depth for added storage. The home also boasts a finished daylight basement with an enclosed bedroom, as well as a deck for outdoor relaxation-perfect for children and pets to play. A whole-house backup generator ensures peace of mind. Recent updates include a newer water heater, HVAC, roof, gutters, electrical, and plumbing. While the home retains its original character, some updates may be needed to bring it to its full potential. With stairs leading to the attic, there's opportunity to remodel and expand the space. The Margaret Mitchell community offers friendly neighbors who frequently gather for events, and the home is within a 5-minute drive to schools, highways, restaurants, and more.
$5,500,000
4520 Garmon Road NW Atlanta, GA 30327
- Type:
- Single Family
- Sq.Ft.:
- n/a
- Status:
- Active
- Beds:
- 6
- Lot size:
- 2.22 Acres
- Year built:
- 2013
- Baths:
- 10.00
- MLS#:
- 10399872
- Subdivision:
- Buckhead
ADDITIONAL INFORMATION
Framed by a canopy of mature trees, this stunning Harrison Design newer construction home dazzles with a refined sense of luxury and understated elegance and is situated on over 2 acres of private land. The spectacular 2-story foyer sets a tone of subtle sophistication with a dramatic curved staircase and elegant arched doorways leading to the bright and spacious great room with a wall of French doors that open to one of several outdoor living spaces. Designed for everything from large scale parties to the flow of everyday life, the stunning kitchen features custom cabinetry, stone counters and back splash, a suite of premium appliances and a large center island overlooking the cozy fireside keeping room with access to a covered patio, outdoor fireplace and gorgeous infinity-edge pool. The main level primary suite creates a welcome sanctuary with a cozy sitting area, morning bar, fireplace and private balcony along with two separate walk-in closets and a luxurious bathroom with dual vanities, walk-in shower and separate soaking tub. The upper level boasts four spacious ensuite bedrooms and convenient laundry room. Finished to perfection, the daylight terrace level has 12-foot ceilings and provides additional living and entertaining zones including a 10-seat theatre room/golf simulator, home gym with sauna and steam shower, hair salon, oversized game room and private guest suite. 2 flat play yards and fire pit area, 4 car garage. Truly a perfect 10!
$4,250,000
1500 W Wesley Road NW Atlanta, GA 30327
- Type:
- Single Family
- Sq.Ft.:
- 8,107
- Status:
- Active
- Beds:
- 5
- Lot size:
- 1.11 Acres
- Year built:
- 2008
- Baths:
- 9.00
- MLS#:
- 10399542
- Subdivision:
- BUCKHEAD
ADDITIONAL INFORMATION
Beautifully designed custom home in Buckhead, situated on a private 1-acre lot. This stunning modern-transitional residence was meticulously crafted by AFG Builders under the thoughtful guidance of Harrison Design. This home showcases timeless architectural design and exquisite craftsmanship. As you step into the two-story foyer with stone floors on the main level, you're greeted by the open living room space featuring 12 foot ceilings and a wall of glass with doors that walk out to the pool. The quality of construction is evident, featuring triple-locking solid wood doors throughout. Beyond the pool, you'll find a spacious fenced yard that's part of the property, offering the perfect space for activities like pickleball. The main floor has a second primary bedroom with french doors out to the pool as well as the main primary bedroom suite upstairs. The primary bedroom upstairs features a study, fireplace, a private terrace and two exceptionally large dressing rooms. Additionally, there are three secondary bedrooms, each with an ensuite full bathroom, provide ample accommodation options. An elevator conveniently connects all three floors. The dining room opens to a charming herb garden and a grilling area, creating a seamless connection between indoor and outdoor living spaces. The sleek kitchen and breakfast room feature gorgeous countertops, stainless steel appliances, custom cabinetry, a large walk-in pantry and a coffee bar station. The family room, complete with a fireplace, opens to an enclosed screened porch next to the pool. Additional outdoor amenities include a pool bath and an outdoor shower. The daylight terrace level is an entertainer's dream, offering a kitchen, billiards area, fireplace, wine cellar and a full bath. It also serves as an excellent guest apartment. An additional room can be used as a media room, gym, or golf simulator space. This custom eco-conscious home was constructed with sustainability in mind. Features such as insulated concrete exterior walls, icynene insulation in the attic for airtight energy efficiency, a standing seam metal roof, solar panels for water heating, and a circulating hot water system for reduced water usage exemplify its commitment to sustainability. Throughout the home, you'll find earth-friendly materials like recycled glass and sustainable woods, including alder doors/windows and lyptus floors. Located in the highly sought-after 30327 zip code on the West side of Buckhead, this property boasts the most coveted address in the area. Embraced by a lush tree canopy, the estate-sized lots surrounding this home provide an enchanting natural setting. Its prime location offers easy access to all that Atlanta has to offer, including top-notch restaurants, excellent schools, a mere 30-minute drive to the airport, and much more.
$9,650,000
840 Island Drive Sandy Springs, GA 30327
- Type:
- Single Family
- Sq.Ft.:
- 11,959
- Status:
- Active
- Beds:
- 5
- Lot size:
- 1.93 Acres
- Year built:
- 2024
- Baths:
- 11.00
- MLS#:
- 10396660
- Subdivision:
- North Island Estates
ADDITIONAL INFORMATION
Welcome to "Antillia," where modern sophistication meets timeless elegance. This expansive residence redefines contemporary living, offering an open and airy floor plan flooded with natural light. Thoughtfully designed to optimize both form and function, the home's layout provides a seamless flow through its luxurious spaces. Inside, every detail has been meticulously curated to create an environment of unparalleled refinement. From bespoke materials and custom treatments to imported oak flooring and globally sourced finishes, the elements all reflect a dedication to craftsmanship and design. Tailor-made tile floors and curated textures enhance the home's striking interiors, while the exterior blends effortlessly with the surrounding natural beauty. With six spacious bedrooms, six full baths, and four guest powder rooms. Each room is a masterpiece of livability, combining luxurious detailing with world-class finishes, creating a sanctuary where modern-day living reaches its peak. Experience the ultimate in outdoor living with your own private heated swimming pool. Enjoy cozy evenings on the covered porch, complete with a stone fireplace that sets the perfect ambiance for entertaining or unwinding. Surrounded by lush, private grounds, this secluded oasis offers the ideal blend of luxury and tranquility, making it the perfect retreat for both intimate gatherings and peaceful solitude.
$4,995,000
240 Danbury Lane NW Atlanta, GA 30327
- Type:
- Single Family
- Sq.Ft.:
- 7,138
- Status:
- Active
- Beds:
- 4
- Lot size:
- 0.48 Acres
- Year built:
- 2024
- Baths:
- 7.00
- MLS#:
- 7474643
- Subdivision:
- Chastain Park
ADDITIONAL INFORMATION
Another beautifully crafted new construction home by Siegel Construction & Design! 4 Bedrooms/4 Baths/3 Half baths located on a quiet, cul-de-sac street in desirable Chastain Park neighborhood. Large open floor plan with clean lines, unique accents and bright living spaces. Other special features include iron windows, wide staircases, oak beams and 4" white oak floors. Kitchen includes custom cabinetry, mystery white marble countertops/backsplash, Wolf Range oven, custom plaster vent hood, and unlacquered brass hardware. Working pantry off of the breakfast room includes custom iron cabinets, panel front appliances and handmade Zellige tile. The main level has a walk-out turfed backyard with a pool, as well as an outdoor covered porch with a masonry fireplace and gas grill. The primary suite is located on the main level and has separate walk-in closets, and iron french doors that open to the pool area. Full size laundry room on main includes built-in cabinet lockers, and there is an additional laundry room on the second floor. The finished terrace level includes a fitness room, large bonus room/playroom with a wet bar, and unfinished space that is stubbed for a future bedroom suite. Additional unfinished space on the terrace level could be used for a media room, office, golf simulator, etc! Exterior includes bluestone patio, cooper gas lighting, cedar beams, and a cedar shake roof. Fenced grass yard area located behind the pool for pets/garden or playing. Approximately 1/4th of a mile from The Chastain restaurant, Chastain Park amphitheater and Chastain Golf course!
$1,750,000
4634 Northside Drive Atlanta, GA 30327
- Type:
- Land
- Sq.Ft.:
- n/a
- Status:
- Active
- Beds:
- n/a
- Lot size:
- 1.5 Acres
- Baths:
- MLS#:
- 10399157
- Subdivision:
- None
ADDITIONAL INFORMATION
Welcome to your dream home! This is a 1.5-acre flat lot with 400 linear feet of frontage on Northside Drive, making it one of the longest frontage lots in the area! A survey, site plan, and a full set of home plans designed by premier Harrison Designs are completed, permitted, and ready to go. All utilities, including public sewer and water, are available. A wonderful European modern design accommodates up to 15,000 square feet. You have the option to bring your own builder or build to suit with Stokesman Luxury Homes. This gorgeous lot has linear frontage. The current plans are elegant and ideally suited for those who appreciate European and contemporary design. The designed home features 7 bedrooms, including 2 in-law suites, 5 full bathrooms, and 8 half bathrooms, as well as 3 kitchens, including a butlerCOs kitchen and oversized closets. The lot has a basement walk-out level yard with plenty of space for a pool and a covered outdoor entertaining patio. It also features a 6-car garage. Take advantage of this rare opportunity to design your luxurious estate in one of the most sought-after neighborhoods in Atlanta. Don't miss this chance to build your forever home in Buckhead!
- Type:
- Land
- Sq.Ft.:
- n/a
- Status:
- Active
- Beds:
- n/a
- Lot size:
- 0.46 Acres
- Baths:
- MLS#:
- 10399535
- Subdivision:
- Wesley Place
ADDITIONAL INFORMATION
Incredible residential build opportunity in Buckhead with no HOA and no demolition required. Utilities are available at the curb (water, gas, and power with direct access to city sewer), making this lot truly ready for development. The nearly rectangular lot has a gentle slope, making it ideal for a custom home with a full daylight basement. This rare opportunity is located in the highly sought-after Margaret Mitchell community, offering convenient access to I-75 and just minutes from both Buckhead and Midtown Atlanta. Nestled on a peaceful, established cul-de-sac on Wesley Place, the property provides a private setting with the added benefit of sidewalk access to Morris Brandon Elementary, Westminster Academy, and the YMCA. Whether you're a builder or looking to create your dream home, this property offers an exceptional opportunity in one of Atlanta's most desirable neighborhoods.
$2,349,000
5330 N Powers Ferry Road N Atlanta, GA 30327
- Type:
- Single Family
- Sq.Ft.:
- n/a
- Status:
- Active
- Beds:
- 5
- Lot size:
- 1 Acres
- Year built:
- 1983
- Baths:
- 6.00
- MLS#:
- 7473793
- Subdivision:
- North Powers Ferry Pointe
ADDITIONAL INFORMATION
PRICED $100K UNDER APPRAISAL!!! Get instant equity at move-in of this recently completed designer renovation set on one of the best streets in Sandy Springs. At over 6700 square feet of finished space, this French manor home is filled with luxury details and upgrades throughout all three levels and the five bedrooms and five-and-one-half baths. With its imposing curb appeal, this maison de maître boasts a dynamic chef’s kitchen, a ballroom-size great room, heated pool, and a dining room that easily seats more than 20 guests. Passing through the dramatic foyer, you will find the great room: two-stories of breathtaking lime-washed, hand-tooled tongue-and-groove paneling, featuring a soaring 24’ fireplace, a towering library bookcase, round-head windows and an enclosed wet bar. French doors open to your own private oasis: the massive deck, of new composite construction, surrounds a fully renovated, heated pool worthy of the Cote d'Azure. Set on the main level, the primary suite is designed to pamper and rejuvenate with its own fireplace, generous walk-in closet and private access to the pool deck. The primary bathroom is a spa-inspired dream, with a porcelain walk-in shower, heated floors, and a freestanding bathtub set against hand-laid ombre tile. The fully renovated kitchen offers the best in designer amenities, featuring Thermador’s state-of-the-art suite of appliances, all set behind a generous expanse of custom cabinetry. The sizable commercial range is met by a family-sized quartz island with dual waterfalls, complemented by surrounding soapstone countertops. The downstairs offers over 2300 square feet designed almost entirely toward entertaining, including the large family room, an additional fireplace, a fitness and play space, exterior entry, plus an additional bathroom suite. Throughout the home are functional gems, tucked-away treasures and enchanting surprises, including a sizable hidden walk-in pantry, a full bathroom with direct access to the pool deck, a speakeasy wine cellar and bar behind a hidden door, and a gym locker room replete with a steam shower. This is an exceptional home, highlighting the timeless details of heritage architecture, filled with the must-have luxuries of today, and priced significantly below market value.
- Type:
- Condo
- Sq.Ft.:
- 2,223
- Status:
- Active
- Beds:
- 2
- Year built:
- 2001
- Baths:
- 3.00
- MLS#:
- 10388385
- Subdivision:
- The Borghese
ADDITIONAL INFORMATION
"Five Star Living" at The Borghese with a recent multimillion-dollar renovation and unparalleled amenities! The home boasts many wonderful living spaces, starting in the oversized living room that has a wall of windows and access to a spacious balcony with exceptional views overlooking the lovely gardens. The kitchen has a lovely breakfast area and a large island with high end finishes and appliances. The large formal dining room is perfect for hosting all your guests. The gorgeous primary bedroom has a private balcony that overlooks beautiful treetops and the courtyard below. The primary bathroom is so inviting and boasts a separate shower and bathtub, a double vanity and a very spacious walk in closet. The secondary bedroom with en-suite is well-sized and is outfitted with its own access to the balcony as well. 2 spacious side by side parking spots and a large storage room complete this lovely residence. As a Borghese homeowner, you receive unrivaled security with 24/7 on site concierge at your service. For your further enjoyment, there is a saltwater pool, a state of the art fitness center with a sauna and massage room, rooftop terrace, conference room, chef's catering kitchen, two guest suites, on-site management, maintenance M-F, and weekly socials in the community room. Conveniently located to Battery/Truist Park, the Chattahoochee River, Downtown, Vinings, Buckhead and within walking distance to great shopping and popular restaurants! HOA includes gas, cable, internet, water, reserve fund and a water based heat pump for lower energy bills. The Borghese is the perfect home for your Buckhead lifestyle.
$235,000
122 LaBlanc Way NW Atlanta, GA 30327
- Type:
- Condo
- Sq.Ft.:
- 812
- Status:
- Active
- Beds:
- 1
- Lot size:
- 0.02 Acres
- Year built:
- 1970
- Baths:
- 1.00
- MLS#:
- 10397962
- Subdivision:
- Cross Creek
ADDITIONAL INFORMATION
WOW! THIS STUNNING UPSCALE ONE BEDROOM RENOVATION IS A "RARE FIND! You'll live in CROSS CREEK'S unique sought after "GATED COMMUNITY" on 122 acres of mature green space and in Buckhead's luxury community with EASY ACCESS TO EVERYTHING! This top level open plan condo has HIGH QUALITY RENOVATIONS and a sought after fireplace. Enjoy fresh paint, beautiful red oak hardwoods throughout, interior doors replaced with solid wood stained panel doors which match the red oak hardwoods. ALL new lighting includes LED recessed lighting throughout. The large family room leads to a separate dining room, then to the sunroom/bonus room with fireplace. This space is perfect for entertaining. The CUSTOM galley kitchen renovation is a chef's dream. Enjoy customs white cabinetry all the way to the ceiling, subway tile backsplash, marble countertops, deep sink, high neck faucet, undercabinet lighting, and recessed lighting. The stainless appliances include an upscale KitchenAid stove with venting system, a desirable Viking wall mount chimney style stove hood, French door refrigerator, and dishwasher. Kitchen has been opened to flow easily to the generous dining room with pendant chandelier. Everyone will enjoy the sunroom/bonus room-you choose den/office/etc. This special room has great windows, recessed lighting and a sought after fireplace with new stone surround and wood mantle. There's a generous bedroom with recessed lighting and large walk through closet with custom built-ins. The beautifully renovated open bath is dream with marble flooring, subway tile surround, sleek white cabinetry with marble countertop, large mirror, recessed lighting, brushed silver hardware, and new toilet. The focal point of the room is the huge frameless glass shower and seamless glass doors. NEW HVAC & COMPRESSOR IN 2022 and NEST system in place. NEW washer/dryer 2024-they remain. THIS BEAUTIFUL CONDO RENOVATION HAS IT ALL! LaBlanc Way is a quiet street and near ALL amenities. The condo is surrounded by lush green space. CROSS CREEK CREEK'S UNSURPASSED AMENITIES WILL BE ENJOYED BY EVERYONE: 24/7 staffed gate, 18 hole par 3 public golf course, 3 pools (main pool has lifeguard in summer & 2 saltwater satellite pools), 3 clubhouses (main clubhouse & 2 satellite renovated clubhouses), restaurant/bar, pickleball & tennis courts, pro-shop, management office, gym, lake, parks, guest suite for resident's guests. Cross Creek is a "Certified Wildlife Habitat by the National Wildlife Federation." THE CROSS CREEK COMMUNITY IS TRULY A "HIDDEN JEWEL" IN ATLANTA.
- Type:
- Single Family
- Sq.Ft.:
- n/a
- Status:
- Active
- Beds:
- 4
- Lot size:
- 1.03 Acres
- Year built:
- 1971
- Baths:
- 4.00
- MLS#:
- 10397372
- Subdivision:
- Lake Island Estates
ADDITIONAL INFORMATION
Welcome to 285 Glen Lake Drive in the highly sought after Lake Island Estates neighborhood, Heards Ferry ES District and Riverwood International HS. This 4 BR/3.5 BA home features a main level that impresses with a spacious living area and a large kitchen complete with a charming garden window that floods the space with natural light. The split-level design allows for fluid movement between floors. On the lower level, you'll find an additional full living area, a kitchenette, a bedroom, and a full bath-perfect for a guest suite or in-law living. Throughout the home, you'll find a blend of stylized stone flooring at the front entry along with hardwood and plush carpet in other areas. Multiple patios and entrances provide easy access to the yard from various points of the house. Located near I-285, this home offers excellent travel convenience while being close to a variety of amenities, including local parks, schools, grocery stores, gas stations, and more. This is a LARGE private lot (over ONE acre) in one of the most prestigious zip codes in Atlanta with the most desired schools! This home is just waiting for your personal touches!
- Type:
- Single Family
- Sq.Ft.:
- 13,422
- Status:
- Active
- Beds:
- 7
- Lot size:
- 1.3 Acres
- Year built:
- 2006
- Baths:
- 11.00
- MLS#:
- 10395401
- Subdivision:
- Buckhead
ADDITIONAL INFORMATION
Spectacular private gated estate on 1.3 fenced acres off of Mount Paran in the highly desired neighborhood that is a series of cul de sac streets in Buckhead. Perfect for walking with no cut through traffic. Separate monitored security for the neighborhood. Exceptional builder, Tony Reaves, Intown Builders and Harrison Design architects created this masterpiece of brick, stone and a slate roof. Perched up on the hill and overlooking the combined parcels. View and walk out to the pool from the living, family room and kitchen. Outdoor entertaining spaces with covered outdoor kitchen and fireplace. The redone kitchen is open to the family room with brick barrel ceiling and fireplace and all opens to the pool. Ceilings throughout are 10 - 12 feet and a two story foyer. This property is fully loaded with Control 4 technology, elevator, whole house generator, Control 4 lighting, security and music throughout. The chef's kitchen has double Sub Zero refrigeration, drink drawers, icemaker and Wolf appliances, Calacatta gold marble countertops and custom Karpaty cabinetry. Two primary bedroom suites, one on the main and one upstairs. There are four more on-suite bedrooms upstairs and a TV or game room. Fully finished terrace level with bar, home theater, game room, gym, billiards and ping pong. Oversized garages and porte-cochere with loads of extra parking at the main house and on the side lot. Enjoy a movie in the theater that seats 10+, spectacular redone double private pool, spa and waterslide. Major renovations and quality upgrades throughout.If you have been looking for the perfect private home in superb quality and condition, transitional and fresh, private and move in ready, this is it! The one acre lot next door is being sold separately.
$265,000
62 Lamsden Lane NW Atlanta, GA 30327
- Type:
- Condo
- Sq.Ft.:
- 1,200
- Status:
- Active
- Beds:
- 2
- Lot size:
- 0.03 Acres
- Year built:
- 1968
- Baths:
- 2.00
- MLS#:
- 10397281
- Subdivision:
- Cross Creek
ADDITIONAL INFORMATION
Welcome home to the most serene unit in gated Cross Creek. Perched above a tranquil park and located on the quiet side of Cross Creek, far away from I-75, you are immediately drawn into the freshly painted White Dove walls and beautiful, dark LVP floors that create an old world charm. (The higher quality flooring is unlike your typical LVP and there is no carpet in this home!) Window seats provide additional visual space as well as seating in the living & bedrooms. The dining room features a beautiful crystal chandelier and is located between the sunroom and living room creating an effortless entertaining area. Upon entering the sunroom, that quickly becomes everyone's favorite room, you overlook the green space that buffers you from anyone else! This is a top-floor, end unit which offers much privacy and there is plenty of parking in front of this home. And about the Location, Location, Location where Cross Creek is, you are 10 minutes from the Buckhead entertainment & business districts, Vinings Jubilee, Midtown & Downtown and a mere 15 minute drive to the airport. All major interstates are approximately 10 minutes or less from Cross Creek. The resort-style amenities include an 18-hole, par-3 golf course, 3 swimming pools, 4 tennis & pickle ball courts, a cafe and bar, fitness center (additional $35/month,) clubhouses and 2 miles of road to safely walk behind the gated entrance. This is a must see unit if you are a fan of traditional elegance with an updated feel! All appliances remain. Cross Creek is a hidden gem tucked within multi-million dollar homes on the residential side of Buckhead in award-winning Morris Brandon school district. Monthly condo fee includes the roof, water & trash, landscaping, 24-hr gated entrance attendant, pools & tennis, termite bond, road maintenance & reserve fund. The only utilities you pay at Cross Creek are electricity and internet.
$3,895,000
4655 Jett Road Sandy Springs, GA 30327
- Type:
- Single Family
- Sq.Ft.:
- 7,912
- Status:
- Active
- Beds:
- 6
- Lot size:
- 2.09 Acres
- Year built:
- 1993
- Baths:
- 9.00
- MLS#:
- 7470894
- Subdivision:
- Chastain Park
ADDITIONAL INFORMATION
**Enchanted and Renovated Cape Cod Estate** Nestled on 2.09 acres of meticulously manicured landscape, this enchanting Cape Cod estate features a main residence with five bedrooms, four full baths, and three powder rooms. In the heart of the home, you'll love the custom kitchen design featuring high-end appliances and the openness to the living room, creating warmth and charm. Upon entering the marble foyer, you'll be greeted by a "wall of windows" that fills the space with abundant natural light. The formal two-story great room, surrounded by floor-to-ceiling palladium windows, is truly awe-inspiring. This home was designed for entertaining, boasting an expansive custom chef's kitchen with a new walk-in pantry and a dining room that accommodates 12 or more for intimate dinners. After a long week, you can unwind in the cozy cocktail lounge. Above the three-car garage, the newly renovated carriage house includes a spacious full bathroom, full kitchenette, and laundry room with top-of-the-line appliances. This carriage home has two exterior doors entirely independent of the main house. The carriage house has a total area of 840 square feet. Just beyond the carriage home is a sparkling pool and 500 square foot pool house with heating and air and a newly renovated full bathroom. The property’s outdoor living space is unparalleled! The patio is easily accessible from much of the main level and features a newly built outdoor stone grilling station near the kitchen. Several outdoor areas for relaxation and enjoyment, like the new stone patio, herb garden, and fire pit, are positioned to watch the sunset. The estate is enhanced by professional uplighting and downlighting throughout the grounds, creating a magical ambiance that illuminates the trees and forest at night. Located in Sandy Springs, on the quiet side of Jett Road, this home is conveniently located to Chastain Park but has lower property taxes. Every detail exudes love and perfection.
$1,390,000
3675 Nancy Creek Road NW Atlanta, GA 30327
- Type:
- Single Family
- Sq.Ft.:
- n/a
- Status:
- Active
- Beds:
- 3
- Lot size:
- 2.2 Acres
- Year built:
- 1962
- Baths:
- 4.00
- MLS#:
- 10396597
- Subdivision:
- Buckhead
ADDITIONAL INFORMATION
Rare opportunity to bring your builder to this private 2+/- acre lot on the corner of Nancy Creek and Paces Ferry.
$2,499,000
3085 Rhodenhaven Drive NW Atlanta, GA 30327
- Type:
- Single Family
- Sq.Ft.:
- 6,718
- Status:
- Active
- Beds:
- 6
- Lot size:
- 0.5 Acres
- Year built:
- 2017
- Baths:
- 6.00
- MLS#:
- 10396833
- Subdivision:
- Castlewood Estates
ADDITIONAL INFORMATION
Beautiful private gated Buckhead home meticulously crafted by Jim Chapman in desirable Castlewood neighborhood. Built in 2017, this nearby 7,000 square feet home sits on over one-half of an acre. Boasting 6 bedrooms, 6 full-bathrooms, with exquisite detail and finishes, this home is the apotheosis of luxury. Each bedroom features its own en-suite bathroom, offering privacy and convenience. The main floor includes a great formal living room, dining room that seats 12+, open concept kitchen, walk-in pantry, bar, screened and covered porch, and a large deck perfect entertaining with direct access to private backyard overlooking a stunning sun-drenched forest. The second level features, a master suite with large in-closet, a master bath with separate vanities, a large shower, and a separate soaking tub. Additionally, there are three more bedroom each with their own en-suite bath, and a laundry room. The terrace level offers versatile living spaces, including a convenient kitchenette, mud room area, and convenient guest suite with private access to backyard. The 3-car garage offers ample space for vehicles and storage. Outside, the patio leads to wooded backyard with privacy trees surrounding the property and plenty of room for a pool if desired. Enjoy the prestigious location and proximity to top public and private schools, I-75, and the finest shopping and gastronomy in the city. Agent owned.
- Type:
- Townhouse
- Sq.Ft.:
- 3,016
- Status:
- Active
- Beds:
- 3
- Lot size:
- 0.08 Acres
- Year built:
- 1979
- Baths:
- 5.00
- MLS#:
- 7472173
- Subdivision:
- Townsend Place
ADDITIONAL INFORMATION
Rare opportunity to purchase a gorgeous townhome in Townsend Place with an elevator! Townsend Place is a private gated community monitored by a full-time gate attendant and sits on 11 acres with 35 homes. This 3 bedroom, 3 full bath and 2 half bath unit has been immaculately maintained and is in a wonderful location within the development. The elevator allows stepless access to all three levels! The main floor includes a grand 2-story foyer, large dining room opened to the living room, an eat-in kitchen, sunroom and a dream study/office. The 3 bedrooms are located upstairs and all have their own ensuites and ample closet space. For ultimate convenience, the laundry is also located upstairs. The terrace level is completely finished and includes a bar area and another living/recreational space with a half bathroom. The two car garage is located near the elevator, ready to assist with those grocery bags. Parking is not a worry for this unit, as in addition to the garage, there is space for two cars to park outside the garage and more space to park on the street in front of the unit. In addition to the attendant at the gate, the HOA includes a swimming pool, tennis court and dog park. This is the complete package for worry free living! Furnished photos are virtually staged!
$249,000
80 Adrian Place Atlanta, GA 30327
- Type:
- Condo
- Sq.Ft.:
- 1,100
- Status:
- Active
- Beds:
- 2
- Lot size:
- 0.03 Acres
- Year built:
- 1970
- Baths:
- 2.00
- MLS#:
- 10396034
- Subdivision:
- Cross Creek
ADDITIONAL INFORMATION
Introducing a modern 2-bedroom, 2-bathroom condo in a prime location! This updated condo has undergone major renovations in the past two years. The kitchen features new white cabinetry, granite countertops, and a counter-height breakfast bar that opens to the dining room and living room. It also includes a stainless steel appliance suite and a laundry closet. The flooring throughout is a blend of durable slate and engineered hardwood, adding beauty and style. Recessed lighting and smooth ceilings enhance the modern feel. The sunroom offers a peaceful wooded view, perfect for a home office while keeping the second bedroom intact. The primary suite includes ample closet space and updated lighting, while the secondary bedroom shares a refreshed hall bath. Located in the top-rated Morris Brandon Elementary district, Cross Creek is a gated community with 24-hour security. Enjoy fantastic amenities, including an 18-hole par-3 golf course, three swimming pools (with the Adrian pool just steps away), four tennis courts (two striped for pickleball), a gym, a restaurant and bar, and walking paths throughout the property. Set on over 110 acres of natural landscaping, you're just minutes from Buckhead's nightlife, Midtown, Downtown, and only 15 minutes from the airport. This condo perfectly combines modern living with an unbeatable location! FHA Assumable Loan available
- Type:
- Single Family
- Sq.Ft.:
- 4,900
- Status:
- Active
- Beds:
- 5
- Lot size:
- 0.56 Acres
- Year built:
- 1963
- Baths:
- 4.00
- MLS#:
- 10393921
- Subdivision:
- None
ADDITIONAL INFORMATION
LOCATION, LOCATION, LOCATION. This beautiful fully renovated home has it all! It is a must see! This home is perched high above Peachtree Creek in a lovely Buckhead residential area, on a corner lot with a private backyard surrounded by mature landscaping. This home is conveniently located to I-75, I-85 and I-285 and close to wonderful dining, shopping, parks, playgrounds, Atlantic Station, Truist Park and much, much more. This classic ranch has tons of character and has been updated with high-end finishes throughout. It is designed for light and easy living. The welcoming two-story foyer pours into the over-sized dining room - a fabulous area for entertaining and memory making with family and friends. As you pass the dining room you walk into a beautiful living room with fireplace and large windows overlooking the backyard. The large and open chef's kitchen includes stylish, white custom cabinetry, a massive peninsula with quartz top and generous seating, a top-of-the-line JennAir stainless gas range with all the bells and whistles. There is a coffee bar/butler's pantry with a built-in microwave. Everything you could want in a kitchen. In the rest of the home on the main floor you will find generous rooms throughout, rich hardwood floors, a primary bedroom on the main with new ensuite bath with his and her custom vanities, walk-in shower and a cozy fireplace right by the soaking tub. There are two additional generously sized secondary bedrooms on the main floor plus another full bath. This home has beautiful lighting throughout. The fully renovated terrace level is a whole separate story. There is all sorts of flexible space. It is currently designed with a large media room/game room, a full kitchen with eating bar, a large family room with fireplace, an oversized office (which could be a 5th bedroom), another spacious secondary bedroom, a full bath, and a workout room (flex room). This would be ideal for a teen's suite or an in-law's suite with a private entrance from the outside. There is storage galore throughout this house and there is easy access to attic storage too. Conveniently located near much sought after public and private schools. Again, this is a must see!
- Type:
- Condo
- Sq.Ft.:
- 1,127
- Status:
- Active
- Beds:
- 2
- Lot size:
- 0.03 Acres
- Year built:
- 1968
- Baths:
- 2.00
- MLS#:
- 7470407
- Subdivision:
- Cross Creek
ADDITIONAL INFORMATION
LOCATION, LOCATION, LOCATION! Enjoy living in a spacious updated 2 bedroom/2 bath in Cross Creek's unique sought after gated community. You'll live on 110 acres of mature green space in a Buckhead upscale residential community with easy access to everything. This beautiful 2 bedroom/2 bathroom 2nd floor unit- fully renovated- -New HVAC and electric panel with new outlets throughout -New kitchen with recessed LED lighting on a dimmer, granite countertops, stainless hood, dispose-all, shaker cabinets, built in pantry, and butcherblock bartop -New 30 year LVP throughout with tile in kitchen, dining, and bathrooms -Living room features recessed lighting with dimmer over electric fireplace wall with built in bookcases and new ceiling fan with light. There is a large space and outlet above mantle for a TV mount. -Sunroom features ceiling fan and new horizontal slide windows -Bedrooms features new ceiling fans with lights, and custom designed closets -Hall bath features custom tile to ceiling with deep soaker tub, new electronic humidity-controlled exhaust fan, and new Kohler unibody toilet. Quartz countertops with pale wood shaker cabinets, new lighting, waterfall faucet, and beautiful mirrors complete this cool space. -Primary en-suite features dual sinks, custom walk-in shower with glass siding door, mirrored feature tile, and ergonomic niches. Tile encompasses the entire back wall of bathroom which also features unibody toilet and built in shelving & hamper space. Bluetooth fan light and everything on dimmers makes for a beautiful custom bathroom. Pale wood cabinets and modern quartz complete the space. Moments from the condo you have a lovely park on La Parc. Montre Square is near ALL CROSS CREEK'S UNSURPASSED AMENITIES: 24 hour staffed gate, 18 hole par 3 public golf course, 3 pools, lighted pickle ball & tennis, pro-shop, management office, fitness center, a café and bar, plus recycling station, lake, parks, guest suite for resident's visitors. Cross Creek is a Certified Wildlife Habitat by the National Wildlife Federation. The miles of roads within Cross Creek provide the perfect place to safely walk your dogs. This location on the west side of I-75, offers a quick drive to Truist Park, downtown, Midtown, Buckhead Village, Vining's Village, and the Upper Westside. Don't miss this opportunity to live in this incredible Cross Creek community!!! INVESTMENT PROPERTY- NO SELLER DISCLOSURE

The data relating to real estate for sale on this web site comes in part from the Broker Reciprocity Program of Georgia MLS. Real estate listings held by brokerage firms other than this broker are marked with the Broker Reciprocity logo and detailed information about them includes the name of the listing brokers. The broker providing this data believes it to be correct but advises interested parties to confirm them before relying on them in a purchase decision. Copyright 2024 Georgia MLS. All rights reserved.
Price and Tax History when not sourced from FMLS are provided by public records. Mortgage Rates provided by Greenlight Mortgage. School information provided by GreatSchools.org. Drive Times provided by INRIX. Walk Scores provided by Walk Score®. Area Statistics provided by Sperling’s Best Places.
For technical issues regarding this website and/or listing search engine, please contact Xome Tech Support at 844-400-9663 or email us at [email protected].
License # 367751 Xome Inc. License # 65656
[email protected] 844-400-XOME (9663)
750 Highway 121 Bypass, Ste 100, Lewisville, TX 75067
Information is deemed reliable but is not guaranteed.
Atlanta Real Estate
The median home value in Atlanta, GA is $364,300. This is lower than the county median home value of $413,600. The national median home value is $338,100. The average price of homes sold in Atlanta, GA is $364,300. Approximately 39.66% of Atlanta homes are owned, compared to 48.07% rented, while 12.28% are vacant. Atlanta real estate listings include condos, townhomes, and single family homes for sale. Commercial properties are also available. If you see a property you’re interested in, contact a Atlanta real estate agent to arrange a tour today!
Atlanta, Georgia 30327 has a population of 492,204. Atlanta 30327 is less family-centric than the surrounding county with 22.41% of the households containing married families with children. The county average for households married with children is 30.15%.
The median household income in Atlanta, Georgia 30327 is $69,164. The median household income for the surrounding county is $77,635 compared to the national median of $69,021. The median age of people living in Atlanta 30327 is 33.4 years.
Atlanta Weather
The average high temperature in July is 88.3 degrees, with an average low temperature in January of 32.6 degrees. The average rainfall is approximately 51.5 inches per year, with 1.4 inches of snow per year.
