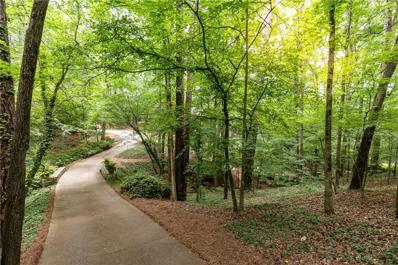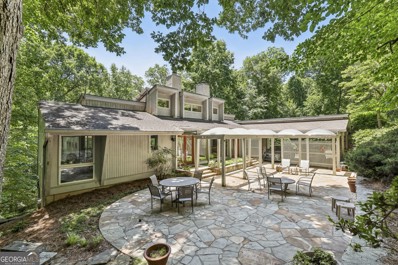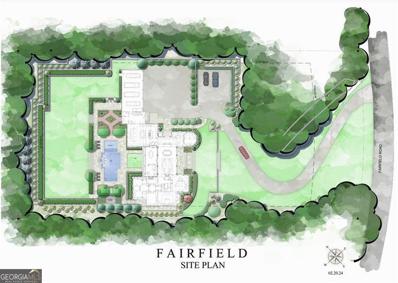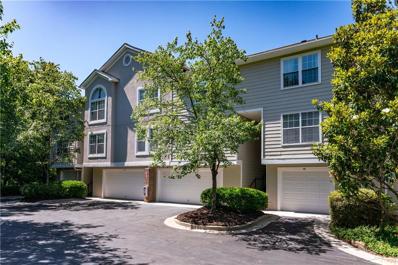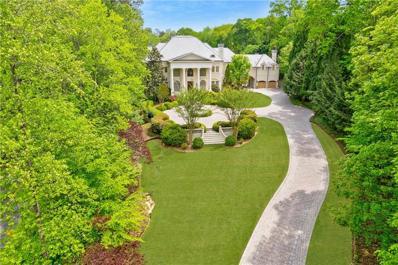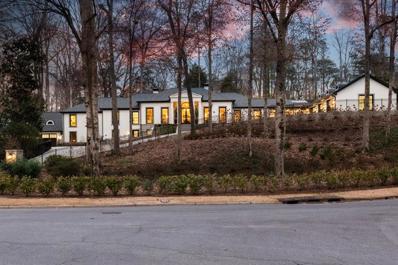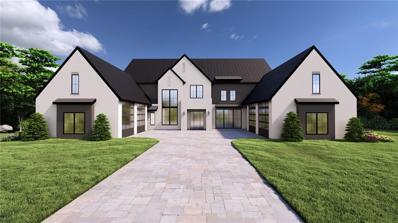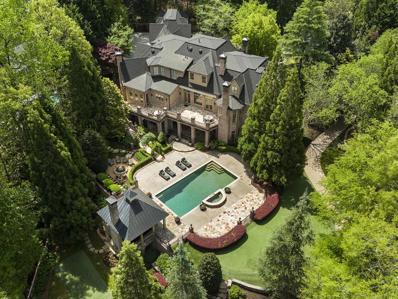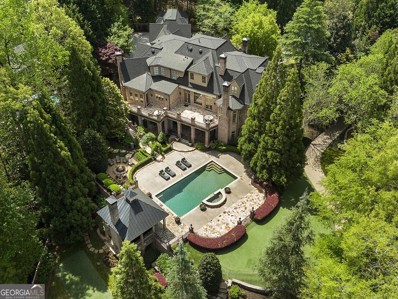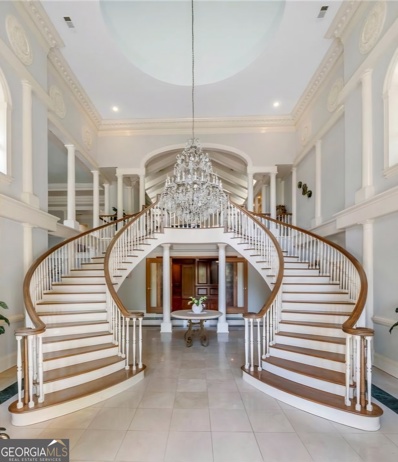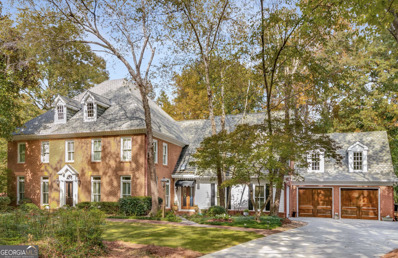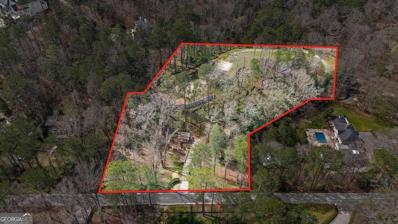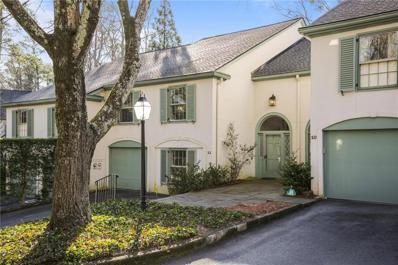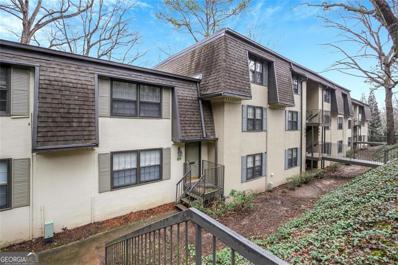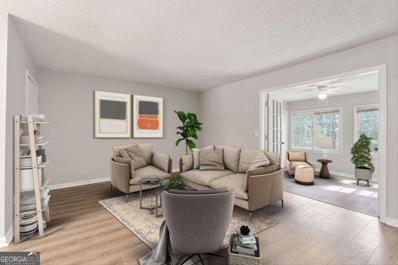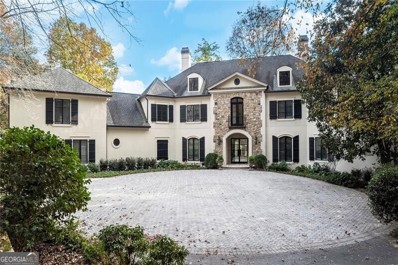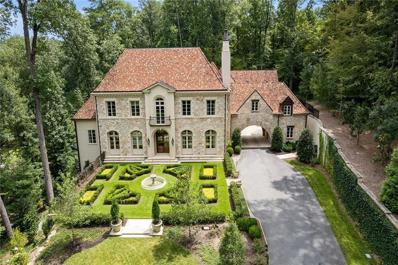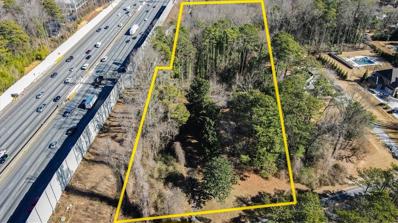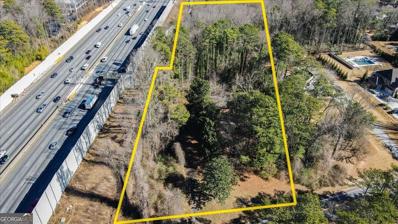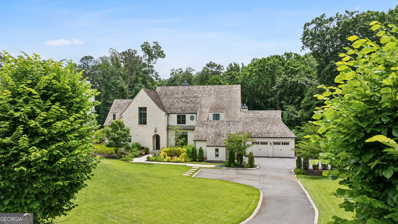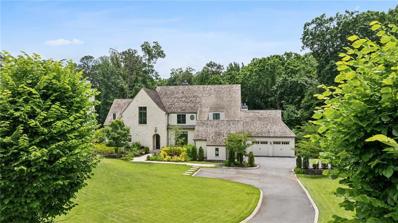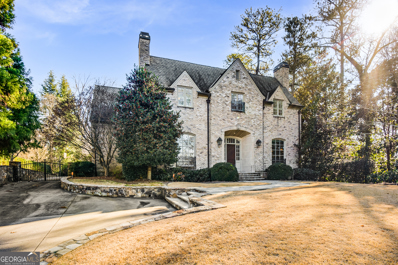Atlanta GA Homes for Rent
$1,450,000
4547 Harris Trail NW Atlanta, GA 30327
- Type:
- Land
- Sq.Ft.:
- n/a
- Status:
- Active
- Beds:
- n/a
- Lot size:
- 2 Acres
- Baths:
- MLS#:
- 7397768
- Subdivision:
- Sandy Springs/Buckhead
ADDITIONAL INFORMATION
Incredible opportunity on great street in Buckhead/Sandy Springs area. Renovate and/or expand existing home or tear down and build new to create your own peaceful paradise on this private, wooded, 2 acre lot with tranquil stream. Existing home designed by renowned local architect in 1971 as his personal family home. Prime location on sought after street close to private schools, shopping and dining. Bring your builder and explore the possibilities!
$1,099,000
3363 Ridgewood Road NW Atlanta, GA 30327
- Type:
- Single Family
- Sq.Ft.:
- 3,414
- Status:
- Active
- Beds:
- 5
- Lot size:
- 2 Acres
- Year built:
- 1980
- Baths:
- 2.00
- MLS#:
- 10309452
- Subdivision:
- None
ADDITIONAL INFORMATION
Enjoy your very own, 3400 sq ft "tree house" situated at the end of a private drive in the heart of Buckhead! Nestled among the trees, every room has a transcendant view of the naturescape surrounding you. This all electric home is built of cypress siding with solar panels and doesn't even need window treatments! Walk through the huge front patio to a glass entrance foyer and into open spaces and interesting angles, 2 bedrooms and 1 bath, living room w/vaulted ceiling, dining room, kitchen, breakfast nook and balconies galore! Downstairs are 3 bedrooms, 1 bath plus a 2nd bath already stubbed, an additional large sitting room, screened porch and laundry. Lots of storage space inside and outside. An additional patio in back, planting beds, workshop in basement wired for 230 volt tools and plenty of greenspace. Simply enjoy peace and quiet in the middle of everything. Builders welcomed! Close to shopping, dining, schools and I-75. There is no sign.
$3,995,000
655 Fairfield Road Atlanta, GA 30327
- Type:
- Land
- Sq.Ft.:
- n/a
- Status:
- Active
- Beds:
- n/a
- Lot size:
- 1.95 Acres
- Baths:
- MLS#:
- 10308979
- Subdivision:
- Buckhead
ADDITIONAL INFORMATION
Welcome to the epitome of opulence at 655 Fairfield Drive in Buckhead, where prestige meets possibility. Nestled within this esteemed neighborhood, 655 Fairfield Drive stands as an unparalleled canvas for architectural grandeur. This coveted address unveils a sprawling 1.95-acre expanse, a pristine tableau awaiting the vision of a discerning buyer. This exquisitely flat, buildable lot can generously accommodate a lavish 13,000 square foot residence, complemented by space for a grand 4-car garage and an oasis-like pool, all while preserving a usable yard. This is an opportunity to craft a masterpiece, seamlessly blending sophistication and functionality on one of the most sought-after streets in this exclusive neighborhood. Embrace the privilege of curating your bespoke haven in this enclave of distinction, setting the stage for a lifestyle of unrivaled elegance and grandeur.
- Type:
- Condo
- Sq.Ft.:
- 997
- Status:
- Active
- Beds:
- 1
- Lot size:
- 0.02 Acres
- Year built:
- 1991
- Baths:
- 1.00
- MLS#:
- 7389785
- Subdivision:
- River West
ADDITIONAL INFORMATION
Don't miss this one-bedroom townhome-style unit in River West! This multi-level home flows into a bright, open-concept living, dining, and kitchen area. The kitchen is equipped with granite countertops and stainless-steel appliances. A NEW UPDATED NEMA 14-50 OUTLET INSTALLED IN THE GARAGE and Brand CARPET IS INSTALLED IN THE BEDROOM, OFFICE AANS STAIRS. The River West community offers gated access, 2 pools, a 24/7 fitness center, several outdoor grills, walking paths, and a wooded dog park. This location also provides easy access to I-75 and I-85 and a quick commute to Downtown Atlanta, Midtown, Virginia Highlands, Georgia Tech Truist Park, The Battery, Cumberland Mall, Buckhead, the Chattahoochee walking trails, movie theatre, and more. The seller is motivated!
$5,999,000
4787 Northside Drive Atlanta, GA 30327
- Type:
- Single Family
- Sq.Ft.:
- 13,290
- Status:
- Active
- Beds:
- 10
- Lot size:
- 2.37 Acres
- Year built:
- 2001
- Baths:
- 13.00
- MLS#:
- 7388240
- Subdivision:
- Sandy Springs
ADDITIONAL INFORMATION
Don't miss this classic beauty, close to everything Metro Atlanta has to offer, yet still secluded and quiet! Situated on a hillside lot among lush greenery and manicured grounds that create the ultimate retreat, 4787 Northside Drive offers a fully equipped guest house, a porte cochere, an elevator and a spectacular outdoor entertainment space that includes a patio area with a pool, an outdoor kitchen, a basketball court and a playground. This private, gated estate in Greek Revival style boasts a full-height entry porch with a pediment supported by Corinthian-style columns welcoming to an interior in which no expense was spared. Designed to comfortably accommodate large gatherings, the first level is characterized by opulence, resplendent lighting and intricate architectural details in rooms where marble and stone lend gravity to the space. Commencing with a grand bifurcated staircase in the grand foyer, it centers around a banquet-sized dining room with a fireplace and a salon and a formal fireside living room dominated by a wall of windows. Ascend the circular stairs in the home office featuring a fireplace and a TV to find a library with gorgeous built-ins. Off the living room, the kitchen boasts a large center island, a walk-in pantry, plenty of solid-surface countertop prep space, light cabinetry and professional-grade stainless steel appliances (including a Sub-Zero fridge and a double oven). An adjacent keeping room features a coffered ceiling, built-ins, a fireplace and large windows. Discover a spacious retreat in the primary en suite, featuring a sitting area with a fireplace, a show-stopping walk-in closet and a spa-inspired bathroom that includes a walk-in shower, a garden soaking tub and dual vanities. Tray ceilings add a feeling of height. The second level, with an abundance of additional bedrooms each with an en suite bathroom and closet space, offers lavish options for privacy and personalization for everyone. Upper and lower laundry rooms with storage handle all home organization needs with ease. Fully equipped with a wine cellar, a home theater, a billiard/game room, a bar, a home salon, an exercise room and a sauna, this estate offers every convenience. The guest house offers flexible living arrangements for multigenerational households as well as a place for visitors. The four-car garage provides plenty of accommodation for vehicles and offers space for storage.
$2,190,000
3423 Pinestream Road NW Atlanta, GA 30327
- Type:
- Single Family
- Sq.Ft.:
- 3,468
- Status:
- Active
- Beds:
- 5
- Lot size:
- 0.53 Acres
- Year built:
- 1960
- Baths:
- 7.00
- MLS#:
- 7388491
- Subdivision:
- Buckhead
ADDITIONAL INFORMATION
Motivated Seller!! Price Reduction!! Great opportunity to find a fully renovated home in primo Buckhead location! Built in the 1960s and updated in 2022-2023 with owners suite created on main level and amazing light filled open floor plan with huge open flex space and iron doors across the rear plus walk out pool, pool house and magical garden in this private fenced oasis! All bedrooms upstairs have new en-suite baths with options for owners suite up or on main. Terrace level includes wine cellar and sauna. Truly feels like a new house!
$3,495,000
3565 Haddon Hall Road NW Atlanta, GA 30327
- Type:
- Single Family
- Sq.Ft.:
- 7,564
- Status:
- Active
- Beds:
- 5
- Lot size:
- 1.14 Acres
- Year built:
- 2021
- Baths:
- 5.00
- MLS#:
- 7385598
- Subdivision:
- Kingswood
ADDITIONAL INFORMATION
Stunning whole house renovation in Atlanta's most sought after Kingswood neighborhood!! Fabulous gated one level living with a 2 bedroom/living room guest apartment and full kitchen in the terrace level. 6 car attached garage - so hard to find! Primary suite with full laundry in the large closets, double shower with seamless entry, 2 water closets, plumbed for a tub. Lots of light throughout this home with many floor to ceiling windows. Private double office overlooking the heated salt water pool with retractable cover. Beautiful formal dining room and living rooms. Chefs kitchen with double dishwashers, double ovens, 6 burner Wolf range, warming drawer, 2 huge stainless steel sinks and lots of cabinet storage. Three laundry areas!! And an amazing covered porch adjoining the pool with retractable screen. Doggie door from the kitchen goes to another doggie door that leads to a special dog "garden" and potting room. Huge storage room above the second 3 car garage can be a big gym as well - it is the size of the 3 car garage. Very wheelchair accessible with ramp in from garage, no thresholds, wide doorways and the seamless entry shower in the primary suite. Fully fenced front and back with security gate. High ceilings throughout with 12 foot entry hall and 10.5 ft ceilings in formal living room overlooking the pool.
$5,399,000
4785 Merlendale Court Atlanta, GA 30327
- Type:
- Single Family
- Sq.Ft.:
- 9,683
- Status:
- Active
- Beds:
- 7
- Lot size:
- 0.61 Acres
- Baths:
- 9.00
- MLS#:
- 7372673
- Subdivision:
- Chastain Park
ADDITIONAL INFORMATION
New Construction Opportunity in Sandy Springs, just a short stroll from Chastain Park, offering easy access to its renowned amenities and recreational facilities. Boasting unparalleled craftsmanship and modern amenities, this residence offers the epitome of upscale living in one of Sandy Springs most coveted neighborhoods. Enter through a magnificent two-story foyer, setting the tone for the elegance and sophistication found throughout the home. The chef's kitchen features high-end appliances, while a large scullery/prep kitchen ensures effortless hosting and meal preparation, perfect for culinary enthusiasts and entertaining guests with style. Enjoy the ultimate retreat in the luxurious master suite located on the main level, complete with opulent amenities and his and hers separate closets, laundry and walk in shower with separate soaking tub. Step outside to a stunning walkout pool with infinity edge, accompanied by a pool house featuring an outdoor grill and bathroom for seamless indoor-outdoor living. With 6 bedrooms, 7 full baths, and 2 half baths, there's ample space for family and guests to feel comfortable and pampered. An upstairs playroom offers a dedicated space for leisure and recreation. Each secondary bedroom boasts its own bathroom and walk-in closet, providing privacy and comfort for every member of the household. The finished terrace level is an entertainer's dream, with a bedroom, full bath, wine cellar, great room, office and ample space for hosting gatherings and relaxing. Additional amenities include a fenced yard offering privacy and security, 4- car garage, plus enjoy the convenience of an elevator for easy access to all levels of the home. Don't miss this incredible opportunity to own a brand new construction home in Sandy Springs, perfectly situated near Chastain Park and offering the ultimate in luxury living.
$4,200,000
131 Burdette Road Sandy Springs, GA 30327
- Type:
- Single Family
- Sq.Ft.:
- 9,785
- Status:
- Active
- Beds:
- 7
- Lot size:
- 1.41 Acres
- Year built:
- 1998
- Baths:
- 12.00
- MLS#:
- 7372982
- Subdivision:
- Chastain Park
ADDITIONAL INFORMATION
A gated estate with stunning landscaping located in a private setting, this Harrison Design home welcomes you with grand french doors that open to the two story foyer. Through the foyer you will find the fireside formal living room that is full of natural light from the floor to ceiling windows, adorned with coffered ceilings, built-in bookcases and two sets of french doors that lead to the patio. The chef's kitchen features wood beams, built-in fridge and freezer, three ovens, gas range, custom cabinets, two islands. The kitchen overlooks the keeping room that features custom stack stone fireplace, custom built-in bookcases and a vaulted ceiling. The spacious formal dining room can accommodate a large number of guests for entertaining. The openness of the kitchen and keeping room are designed to provide seamless access to the back patio, making it easy for you to enjoy the outdoors while cooking and entertaining. The primary suite located on the main floor features a fireside sitting area, which has private access to the back patio.The primary spa-like bath is equipped with a double-sided steam shower, a soaking tub, and two large vanities. The closet is a dream come true for any shopping enthusiast, featuring custom built-ins and an island in the middle. The main level also features a mud room and two offices. On the second level you'll find four guest suites, all equipped with their own private baths and great closets. There is also a media room with theater seating and kitchenette. As you move down the hallway past the bedrooms, you will come upon a stunning hand-painted mural that stretches along the walls leading to the playroom, in this hall, you will discover a hidden reading nook. The playroom is a paradise for all ages featuring a built-in stage and curtain, ample space to accommodate anything your heart desires. Every detail has been meticulously thought out in this room, ensuring a playful and whimsical atmosphere. The terrace level is a perfect place for those who love to entertain guests. The living room area is designed to provide a fabulous view of the pool. There is a full kitchen, featuring custom cabinets and high-end appliances. A well-designed dining area perfectly complements the kitchen area. Beyond the kitchen is the home theatre/golf simulator featuring a projector screen that disappears when not in use. On the opposite end of the terrace level is a wood paneled billiard room featuring a cozy fireplace sitting area, built-in bar with refrigeration and sink. Additionally there is a fantastic workout room, a sauna, and an additional guest suite. Whether you're enjoying the upper patio or the cover deck you witness the stunning views of the property. The pool and spa are the focal point of the outdoor space. The open air pool house features a brick fireplace, tongue and groove vaulted ceilings and stone decking. The cozy fire pit sitting area tucked away near the pool makes you feel immersed in the great outdoors. This home also features a putting green, wonderful play space and turfed area perfect for batting cages or additional play space. The picturesque paved stone path that leads you to the guest house, you're welcomed to an charming open interior featuring a cozy living room, full kitchen, dining space, a guest suite with a full bath. There is also a three car garage on the lower level of the guest house. This remarkable home has everything you need and more, conveniently located near all that Atlanta and Sandy Springs has to offer.
$4,200,000
131 Burdette Road Atlanta, GA 30327
- Type:
- Single Family
- Sq.Ft.:
- 9,785
- Status:
- Active
- Beds:
- 7
- Lot size:
- 1.41 Acres
- Year built:
- 1998
- Baths:
- 11.00
- MLS#:
- 10285562
- Subdivision:
- None
ADDITIONAL INFORMATION
Beyond iron gates you find this remarkable estate; adorned with stunning landscaping, a grand round drive and beautiful stone pathways. This Harrison Design home welcomes you with grand french doors that open to the two story foyer. Through the foyer you will find the fireside formal living room that is full of natural light from the floor to ceiling windows, adorned with coffered ceilings, built-in bookcases and two sets of french doors that lead to the patio.The chef's kitchen features wood beams, oversized built-in fridge and freezer, three ovens, gas range, custom cabinets, two islands; one is an oversized butcher block countertop with prep sink and the second island is where you'll find the built-in microwave and eat-in bar. Right off the kitchen is a coffee bar. The kitchen overlooks the keeping room that features custom stack stone fireplace, custom built-in bookcases and a vaulted ceiling. The spacious formal dining room can accommodate a large number of guests for entertaining. It also provides easy access to the kitchen through the butlers pantry. The openness of the kitchen and keeping room are designed to provide seamless access to the back patio, making it easy for you to enjoy the outdoors while cooking and entertaining. The luxurious oversized primary suite located on the main floor features a fireside sitting area, which has private access to the back patio.The primary spa-like bath is equipped with a double-sided steam shower, a soaking tub, and two large vanities. The primary closet is a dream come true for any shopping enthusiast, featuring custom built-ins and an island in the middle. The main level also features a mud room and two offices. On the second level you'll find four guest suites, all equipped with their own bath and great closets. There is also a media room with stacked seating and kitchenette. As you move down the hallway past the bedrooms, you will come upon a stunning hand-painted mural that stretches along the walls leading to the playroom, in this hall, you will discover a hidden reading nook. The playroom is a paradise for all ages featuring a built-in stage and curtain, ample space to accommodate anything your heart desires. Every detail has been meticulously thought out in this room, ensuring a playful and whimsical atmosphere. The terrace level is a perfect place for those who love to entertain guests. The living room area is designed to provide a fabulous view of the pool. There is a full kitchen, featuring custom cabinets and high-end appliances. A well-designed dining area perfectly complements the kitchen area. Beyond the kitchen is the home theatre, featuring a projector screen that disappears when not in use. On the opposite end of the terrace level is a wood paneled billiard room featuring a cozy fireplace sitting area, built-in bar with refrigeration and sink. Additionally there is a fantastic workout room, a sauna, and an additional guest suite. Whether you're enjoying the upper patio or the cover deck you witness the stunning views of the property. The pool and spa are the focal point of the outdoor space. The open air pool house features a brick fireplace, tongue and groove vaulted ceilings and stone decking. The cozy fire pit sitting area tucked away near the pool makes you feel immersed in the great outdoors. This home also features a putting green, wonderful play space and turfed area perfect for batting cages or additional play space. The picturesque paved stone path that leads you to the guest house, you're welcomed to an charming open interior featuring a cozy living room, full kitchen, dining space, a guest suite with a full bath. There is also a three car garage on the lower level of the guest house. This remarkable home has everything you need and more, conveniently located near all that Atlanta and Sandy Springs has to offer.
$3,499,900
631 Fairfield Road NW Atlanta, GA 30327
- Type:
- Single Family
- Sq.Ft.:
- n/a
- Status:
- Active
- Beds:
- 6
- Lot size:
- 2.01 Acres
- Year built:
- 1989
- Baths:
- 11.00
- MLS#:
- 10283246
- Subdivision:
- BUCKHEAD
ADDITIONAL INFORMATION
Welcome to an exquisite Buckhead estate, where luxury meets sophistication. Nestled on two acres of meticulously manicured grounds, this stunning home boasts unparalleled elegance and unparalleled privacy. Step through the leaded glass front doors and prepare to be captivated by the grandeur that awaits. The grand foyer beckons with a circular dual staircase, setting the tone for the opulence that defines every inch of this residence. From the grand salon to the paneled library, each room exudes timeless charm and impeccable craftsmanship. Indulge in the epitome of luxury living with a main floor primary suite boasting his and hers bathrooms and dressing rooms, providing a sanctuary of serenity and style. Every room seamlessly flows onto spacious wrap-around verandas, offering breathtaking views of the lush gardens, tranquil fountains, and sparkling pool. Whether hosting intimate gatherings or lavish events, the expansive outdoor spaces provide the perfect backdrop for every occasion. For those seeking ultimate comfort and convenience, a fully-contained guest apartment/au pair suite awaits with a separate entrance, ensuring privacy and flexibility for your guests. Conveniently located in close proximity to AtlantaCOs finest private schools, this exceptional estate offers the ideal blend of prestige and practicality. Welcome home to unparalleled luxury in the heart of Buckhead.
$1,999,000
1285 Wesley Place NW Atlanta, GA 30327
- Type:
- Single Family
- Sq.Ft.:
- 7,800
- Status:
- Active
- Beds:
- 5
- Lot size:
- 0.45 Acres
- Year built:
- 1983
- Baths:
- 8.00
- MLS#:
- 10281911
- Subdivision:
- Margaret Mitchell
ADDITIONAL INFORMATION
This rare opportunity to own a beautifully renovated home with a Pool/backyard oasis at the end of a quiet cul-de-sac in the top-rated Morris Brandon school district. Both Westminster School (500 yards away) and Lovett School can be reached without waiting at a traffic light. This stunning property offers an ideal floor plan for both family and entertaining. The 7,800 square feet is complete with a two-story foyer, 5 bedrooms, 7.5 baths, an office, and a Primary suite with two full bathrooms and two closets (one is a converted bedroom with full mirrors/closets). The main guest room is on the ground floor with tons of privacy! The house is complete with Viking appliances, new windows, 2 wet bars, a wine cellar, a gym, two (2) laundry rooms, and a fully finished basement. The backyard is complete with a twenty-foot wide waterfall flowing into the pool, a screened-in porch with a stacked stoned fireplace, a fire pit, and an outdoor grill for year-round entertainment. The house boasts a five (5) car garage with a separate unfinished apartment above with a separate entrance that could be an in-law suite or private apartment. This extraordinary opportunity won't be on the market for long as the owner/broker has priced this as the best value per square foot in Buckhead. Priced at $2,160,000
$1,249,999
2945 Nancy Creek Road NW Atlanta, GA 30327
- Type:
- Land
- Sq.Ft.:
- n/a
- Status:
- Active
- Beds:
- n/a
- Lot size:
- 3.09 Acres
- Baths:
- MLS#:
- 7354957
- Subdivision:
- NA
ADDITIONAL INFORMATION
** PRICE REDUCTION ** 3.1 + - acres flat lot, with hard to find existing lighted tennis court and swimming pool just a couple of minutes drive from Westminster, Lovett and Pace Academy schools, in the heart of Buckhead's West Paces area. Quiet high-end street. ITP. Pad ready, concrete foundation in place, graded clean lot, utilities on site (saves you > $150K), immediately ready to start building. Floorplans available & City building permits are in process. Bring your builder to build your dream home on this amazing lot. Owner is a licensed Georgia RE Agent.
$2,600,000
4888 Jett Road Atlanta, GA 30327
- Type:
- Land
- Sq.Ft.:
- n/a
- Status:
- Active
- Beds:
- n/a
- Lot size:
- 4.23 Acres
- Baths:
- MLS#:
- 10267938
- Subdivision:
- Chastain Park - Buckhead
ADDITIONAL INFORMATION
Exclusive opportunity to acquire a prime estate lot in the Chastain/Buckhead/Sandy Springs area. This exceptional parcel, meticulously prepared for your custom residence, awaits amidst the serenity of a gated entrance and an artisanal stone bridge masterfully crafted by Harrison Design. Ascend the winding drive, traversing over and ascending gently to reveal a sprawling, level expanse tucked up in the trees and away froma Jett Road. Sprawling across 4.23 acres of secluded landscape, this picturesque canvas awaits your architectural vision, boasting unparalleled privacy and convenience for crafting your dream abode. The location is just a minute north of Mount Paran in the estate neighborhood of 30327 where lots are much larger. The location is so close to the best schools, restuarants and shopping. Buckhead is less than 5 minutes. Don't miss this opportunity to create your dream property.
- Type:
- Townhouse
- Sq.Ft.:
- 2,904
- Status:
- Active
- Beds:
- 3
- Lot size:
- 0.07 Acres
- Year built:
- 1974
- Baths:
- 4.00
- MLS#:
- 7351911
- Subdivision:
- Mooregate Square
ADDITIONAL INFORMATION
Huge Price Reduction!!! Come see this elegant home nestled in sought-after Mooregate Square renowned for its tranquility and lush green spaces. Boasting large rooms and a larger unit than others, it has 2 additional rooms including a study and a large sunroom off of the living and dining rooms. As you enter, you'll be immediately captivated by the charm of this large traditional unit that has the perfect floorplan which creates a spacious and welcoming environment for both relaxation and entertainment. Large iron doors lead to the sunroom where large windows flood the interior with natural light. Upstairs, you will find three generously sized bedrooms, providing ample space for family, guests, or a home office. The large primary bedroom could be true retreat with plenty of room for a sitting area. The ensuite bathroom is especially spacious and could be magnificent. Located in a highly coveted area, this home provides convenient access to local amenities, parks, and schools. Enjoy the convenience of nearby shopping and dining options, while also relishing the tranquility of the surrounding green spaces. Property is being sold “AS IS”.
- Type:
- Condo
- Sq.Ft.:
- 1,252
- Status:
- Active
- Beds:
- 2
- Lot size:
- 0.03 Acres
- Year built:
- 1970
- Baths:
- 3.00
- MLS#:
- 10262906
- Subdivision:
- Cross Creek
ADDITIONAL INFORMATION
Tucked away in the heart of the desirable Cross Creek neighborhood, this charming 2-bedroom, 2-bathroom townhome offers a serene retreat on a peaceful street. As you step inside, you'll immediately feel the warmth of home, where everyday moments become special. Picture yourself descending just a few steps into the heart of the home-the kitchen-where you can cook together with your special someone, creating meals and memories in a cozy, intimate setting. Spread across two thoughtfully designed levels, this residence features oversized closets, perfect for keeping your belongings organized and out of sight, ensuring a clutter-free living space. The updated bathrooms add a touch of modern luxury, while the delightful balcony provides a tranquil spot for morning coffee or evening relaxation. Move-in ready, this townhome invites you to embrace the ease and convenience of life at Cross Creek, where you can take advantage of the numerous nearby amenities, including a cafe, fitness center, 122 acres of lush greenery, an 18-hole par-3 golf course, a pro shop, three pools, and four tennis and pickleball courts-all within the secure, gated community. Hosting out-of-town guests? The community offers a rental unit that accommodates up to 4 guests, ensuring they enjoy the same comfort and convenience you do. Located just a short distance from Buckhead, Upper Westside, and Midtown, this townhome perfectly balances the tranquility of suburban living with the accessibility of city life. With easy access to i75, i85, the Beltline, and a quick drive to the airport, your new home awaits-offering the best of both worlds. FHA and Investor Friendly (Cross Creek does not have a rental cap but requires a minimum lease of 6 months).
$170,000
50 Monet Court NW Atlanta, GA 30327
- Type:
- Condo
- Sq.Ft.:
- 812
- Status:
- Active
- Beds:
- 1
- Lot size:
- 0.02 Acres
- Year built:
- 1970
- Baths:
- 1.00
- MLS#:
- 10266411
- Subdivision:
- Cross Creek
ADDITIONAL INFORMATION
Beautiful 1 bed, 1 bath condo in the highly sought after gated Cross Creek Community in west Buckhead. Bedroom is large enough for a king sized bed with room for furniture and has a walk in closet. Open concept main living area provides plenty of room for furniture and a dining area. French doors lead to a private and spacious sunroom that can be used as an extra bedroom, office, or fitness room. Washer, dryer and fridge convey with the sale. The neighborhood features an 18 hole, par 3 golf course with pro shop, 3 pools with renovated clubhouse, 4 tennis courts, fitness center, on site HOA and maintenance office, plus a full service restaurant and bar. Location is central to Buckhead, Midtown and all interstates. The airport is 20 minutes away, shopping and schools are minutes away. Cross Creek features a bike/pedestrian lane throughout the neighborhood. Cross Creek is VA and FHA approved community.
$3,299,000
1370 Indian Trail Sandy Springs, GA 30327
- Type:
- Single Family
- Sq.Ft.:
- 9,721
- Status:
- Active
- Beds:
- 6
- Lot size:
- 2.6 Acres
- Year built:
- 1987
- Baths:
- 9.00
- MLS#:
- 10256380
- Subdivision:
- Sandy Springs
ADDITIONAL INFORMATION
Stunning year long renovation of this private gated residence with pool and tennis court!! Located on a quiet street in Sandy Springs, this gated estate on 2.6 acres is move in ready!! Beautiful formal spaces - a 2 story living room with wall of windows overlooking the expansive yard and tennis court and a spacious separate dining room! Large eat in kitchen with keeping room and fireside screen porch provides comfortable casual living space. Primary suite is on the main with huge closets, large renovated bath and sauna. Four bedroom suites upstairs plus an office with front and back stair access. Daylight Terrace level is a dream with huge gym, bar and media room, wine cellar and guest bedroom suite all opening to the beautiful back yard. The private grounds have everything you could want - pool, tennis, gazebo, playhouse, generator and large grassy lawn. Located near so many of the top schools in the city! This is a special property!!
$6,900,000
4975 Rebel Trail Atlanta, GA 30327
- Type:
- Single Family
- Sq.Ft.:
- 10,943
- Status:
- Active
- Beds:
- 5
- Lot size:
- 1.44 Acres
- Year built:
- 2016
- Baths:
- 8.00
- MLS#:
- 7337103
- Subdivision:
- Sandy Springs
ADDITIONAL INFORMATION
Absolutely STUNNING custom built European estate designed by Greg Busch and built with the finest of materials. Timeless floorplan design opens through iron doors to a walk out resort style pool embellished by red and white umbrellas and red cushioned lounge chairs. Wide plank reclaimed oak floors from France are only one of the many special interior details, as well as plaster walls, groin vaulted ceilings and antique beams. Kitchen has a 60" Viking Range, side by side whole refrigerator and freezer, as well as another refrigerator in the huge walk in pantry. Primary suite on main has an adjacent fireside sitting room, large bathroom and spacious walk in closets. Private office off of the entrance hall opens conveniently into the primary suite. Three ensuite bedrooms upstairs are easily accessed by the ELEVATOR to all three levels. The terrace level is truly a dream! Sound proof music room, gorgeous glass wine cellar, family room with three TV screens, game room with ping pong and pool table, bar room and large gym that opens to the golf putting area. In case this is not enough space, there is a whole suite stubbed out above the 3 car garage and another space above the porte cochere and one car garage! What an amazing home!!
$1,400,000
5757 Long Island Drive NW Atlanta, GA 30327
- Type:
- Land
- Sq.Ft.:
- n/a
- Status:
- Active
- Beds:
- n/a
- Lot size:
- 2.2 Acres
- Baths:
- MLS#:
- 7335548
ADDITIONAL INFORMATION
Back on market at no fault of the seller. Beautiful 2.2 acres in Sandy Springs that is ready to build your dream home. Private wooded lot with sound barrier for noise reduction. Older home on site that has been partially demolished. Conveniently located to City of Sandy Springs, City of Roswell, Downtown Atlanta, The Battery and much more. Land is not located in a flood zone and is being sold for value only.
- Type:
- Land
- Sq.Ft.:
- n/a
- Status:
- Active
- Beds:
- n/a
- Lot size:
- 2.2 Acres
- Baths:
- MLS#:
- 10251031
- Subdivision:
- None
ADDITIONAL INFORMATION
Back on market at no fault of the seller. Beautiful 2.2 acres in Sandy Springs that is ready to build your dream home. Private wooded lot with sound barrier for noise reduction. Older home on site that has been partially demolished. Conveniently located to City of Sandy Springs, City of Roswell, Downtown Atlanta, The Battery and much more. Land is not located in a flood zone and is being sold for value only.
$4,895,000
1734 Randall Mill Way Atlanta, GA 30327
- Type:
- Single Family
- Sq.Ft.:
- 8,832
- Status:
- Active
- Beds:
- 6
- Lot size:
- 1.04 Acres
- Year built:
- 2017
- Baths:
- 9.00
- MLS#:
- 10242961
- Subdivision:
- Buckhead
ADDITIONAL INFORMATION
Welcome to this stunning home located on a quiet Buckhead cul-de-sac. With 6 bedrooms, 6 full bathrooms, and 2 guest powder rooms, this residence offers ample space for comfortable living. As you step inside, you'll be greeted by a welcoming entry foyer that sets the tone for the elegance and sophistication found throughout this home. The main level primary suite features a spa-like en-suite and custom walk-in closets. Gleaming hardwood floors add a touch of warmth and charm to the residence, while the epicurean kitchen is a chef's dream, complete with high-end appliance, custom cabinetry and a walk-in pantry. The family room is the heart of the home, featuring a cozy fireplace and a beamed ceiling that adds character and style. It's the perfect spot to relax with loved ones or entertain guests. The finished terrace level provides additional living space with a full in-law suite and 2nd kitchen. Step outside and discover a true oasis. The saltwater pool is perfect for those hot summer days, while the spacious backyard offers plenty of room for outdoor activities and gatherings. You'll also find two covered patios with fireplaces, creating the ideal setting for al fresco dining or cozy evenings spent by the fire.
$4,895,000
1734 Randall Mill Way NW Atlanta, GA 30327
- Type:
- Single Family
- Sq.Ft.:
- 8,832
- Status:
- Active
- Beds:
- 6
- Lot size:
- 1.04 Acres
- Year built:
- 2017
- Baths:
- 9.00
- MLS#:
- 7326247
- Subdivision:
- Buckhead
ADDITIONAL INFORMATION
Welcome to this stunning home located on a quiet Buckhead cul-de-sac. With 6 bedrooms, 6 full bathrooms, and 2 guest powder rooms, this residence offers ample space for comfortable living. As you step inside, you'll be greeted by a welcoming entry foyer that sets the tone for the elegance and sophistication found throughout this home. The main level primary suite features a spa-like en-suite and custom walk-in closets. Gleaming hardwood floors add a touch of warmth and charm to the residence, while the epicurean kitchen is a chef's dream, complete with high-end appliance, custom cabinetry and a walk-in pantry. The family room is the heart of the home, featuring a cozy fireplace and a beamed ceiling that adds character and style. It's the perfect spot to relax with loved ones or entertain guests. The finished terrace level provides additional living space with a full in-law suite and 2nd kitchen. Step outside and discover a true oasis. The saltwater pool is perfect for those hot summer days, while the spacious backyard offers plenty of room for outdoor activities and gatherings. You'll also find two covered patios with fireplaces, creating the ideal setting for al fresco dining or cozy evenings spent by the fire.
$2,399,000
2659 Old Wesley Place NW Atlanta, GA 30327
Open House:
Tuesday, 11/12 12:00-2:00PM
- Type:
- Single Family
- Sq.Ft.:
- 8,625
- Status:
- Active
- Beds:
- 6
- Lot size:
- 0.54 Acres
- Year built:
- 2003
- Baths:
- 7.00
- MLS#:
- 10230264
- Subdivision:
- Old Wesley Place
ADDITIONAL INFORMATION
Tucked away in a secluded Buckhead cul-de-sac, this custom-built home provides luxury living at its finest. This entertainer's dream sits on a beautifully landscaped half-acre lot with a fenced backyard complete with an inground pool. The gourmet chef's kitchen is well-equipped with premium appliances, an oversized island, and a butler's pantry. The master bedroom and ensuite are a relaxing retreat. A walk-in closet suite that is fit for a Queen. There are 5 additional bedroom suites offering a space for everyone. Twelve-foot ceilings and custom molding are throughout the home. The wine cellar and cigar lounge are perfect complements to the movie room and open entertaining space on the finished terrace level. Parking is plentiful with the 3-car garage. The home sits just minutes from Morris Brandon Elementary and is in one of Atlanta's most sought-after school districts for public and private schools. With so many more custom features and attributes, this private home is a rare find.
Price and Tax History when not sourced from FMLS are provided by public records. Mortgage Rates provided by Greenlight Mortgage. School information provided by GreatSchools.org. Drive Times provided by INRIX. Walk Scores provided by Walk Score®. Area Statistics provided by Sperling’s Best Places.
For technical issues regarding this website and/or listing search engine, please contact Xome Tech Support at 844-400-9663 or email us at [email protected].
License # 367751 Xome Inc. License # 65656
[email protected] 844-400-XOME (9663)
750 Highway 121 Bypass, Ste 100, Lewisville, TX 75067
Information is deemed reliable but is not guaranteed.

The data relating to real estate for sale on this web site comes in part from the Broker Reciprocity Program of Georgia MLS. Real estate listings held by brokerage firms other than this broker are marked with the Broker Reciprocity logo and detailed information about them includes the name of the listing brokers. The broker providing this data believes it to be correct but advises interested parties to confirm them before relying on them in a purchase decision. Copyright 2024 Georgia MLS. All rights reserved.
Atlanta Real Estate
The median home value in Atlanta, GA is $364,300. This is lower than the county median home value of $413,600. The national median home value is $338,100. The average price of homes sold in Atlanta, GA is $364,300. Approximately 39.66% of Atlanta homes are owned, compared to 48.07% rented, while 12.28% are vacant. Atlanta real estate listings include condos, townhomes, and single family homes for sale. Commercial properties are also available. If you see a property you’re interested in, contact a Atlanta real estate agent to arrange a tour today!
Atlanta, Georgia 30327 has a population of 492,204. Atlanta 30327 is less family-centric than the surrounding county with 22.41% of the households containing married families with children. The county average for households married with children is 30.15%.
The median household income in Atlanta, Georgia 30327 is $69,164. The median household income for the surrounding county is $77,635 compared to the national median of $69,021. The median age of people living in Atlanta 30327 is 33.4 years.
Atlanta Weather
The average high temperature in July is 88.3 degrees, with an average low temperature in January of 32.6 degrees. The average rainfall is approximately 51.5 inches per year, with 1.4 inches of snow per year.
