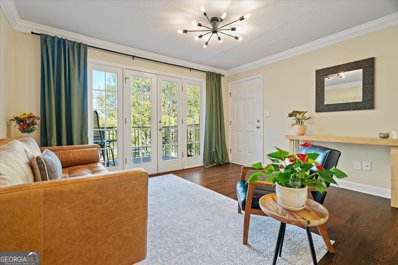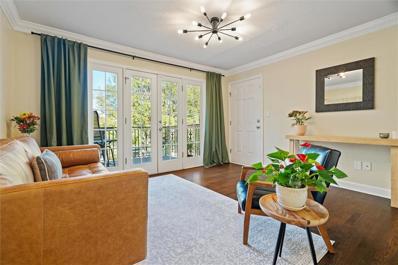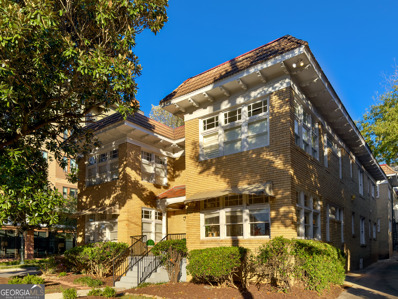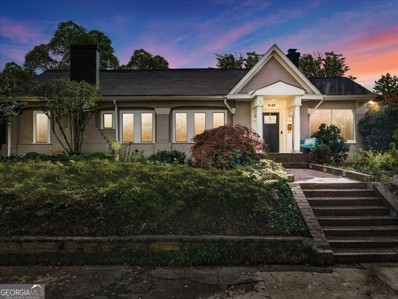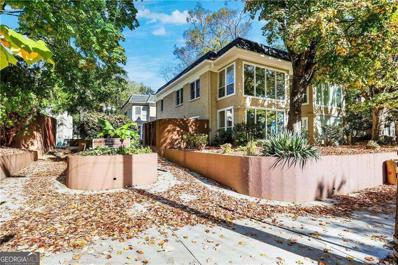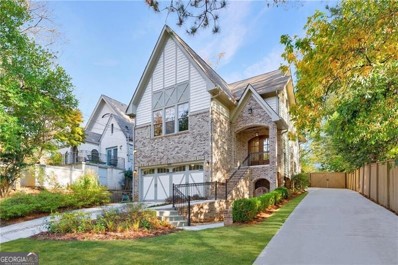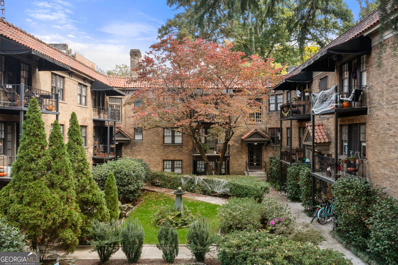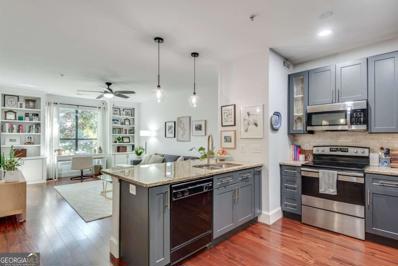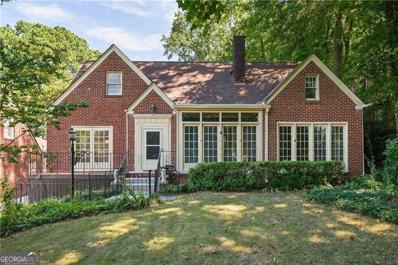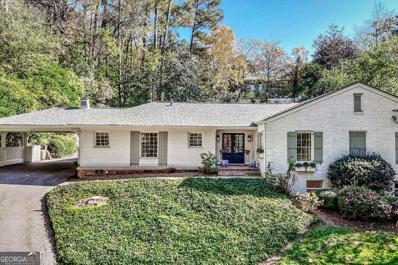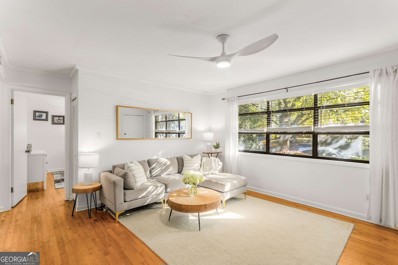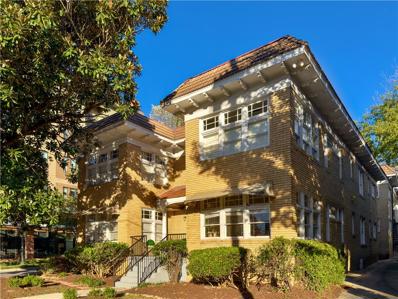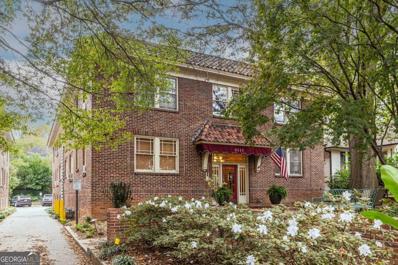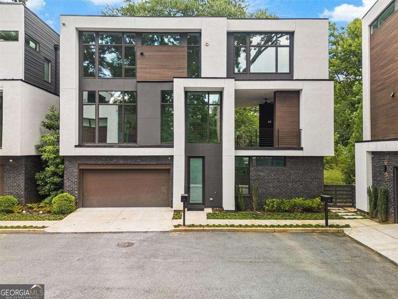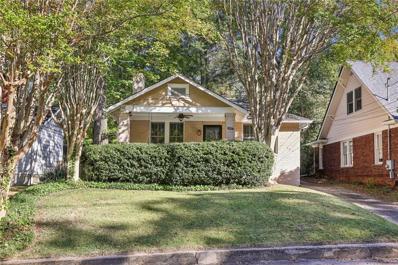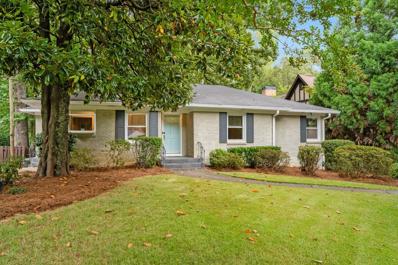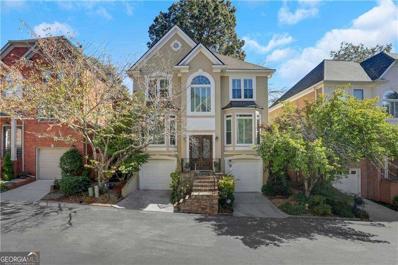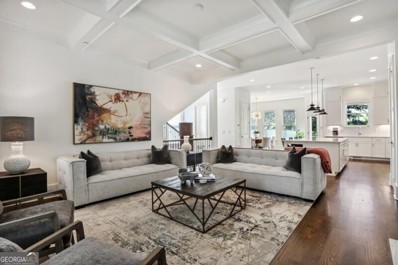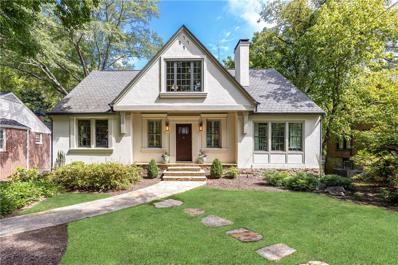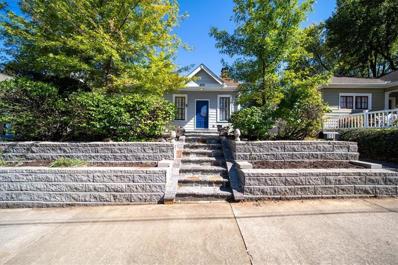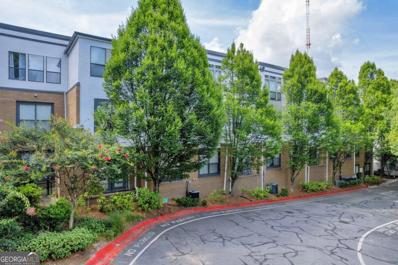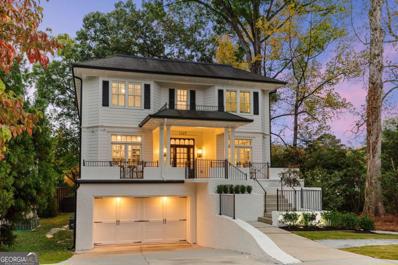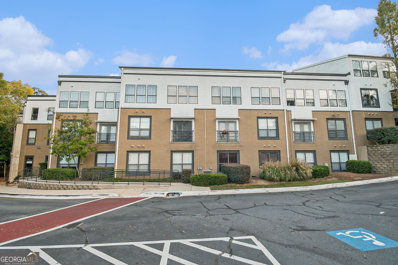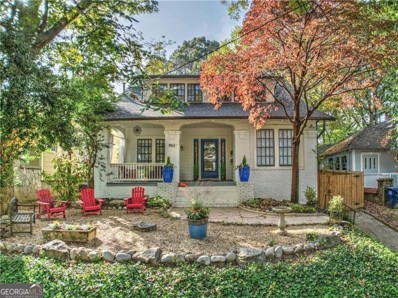Atlanta GA Homes for Rent
The median home value in Atlanta, GA is $415,000.
This is
higher than
the county median home value of $413,600.
The national median home value is $338,100.
The average price of homes sold in Atlanta, GA is $415,000.
Approximately 39.66% of Atlanta homes are owned,
compared to 48.07% rented, while
12.28% are vacant.
Atlanta real estate listings include condos, townhomes, and single family homes for sale.
Commercial properties are also available.
If you see a property you’re interested in, contact a Atlanta real estate agent to arrange a tour today!
- Type:
- Condo
- Sq.Ft.:
- 756
- Status:
- NEW LISTING
- Beds:
- 1
- Lot size:
- 0.02 Acres
- Year built:
- 1961
- Baths:
- 1.00
- MLS#:
- 10418329
- Subdivision:
- Highland Hall
ADDITIONAL INFORMATION
Welcome to your new oasis in one of Atlanta's trendiest neighborhoods! Located in fantastic Virginia Highlands, this chic 1-bedroom, 1-bathroom condo offers the perfect balance of cozy living space and vibrant outdoor adventure. Immediately upon entering, you are greeted by a flowing layout that seamlessly connects the living area to a large balcony, serving up impressive views of the lush surroundings. Whether you're hosting a heartwarming housewarming or savoring solitude, this space adapts to all moods and modes.The kitchen, equipped with appliances just two years old, invites you to whip up culinary delights, and the recent updates including a newer water heater and an HVAC system replaced in 2022 ensure hassle-free living. The interior boasts a walk-in laundry room-a luxury not confined to merely a closet. Step outside and the perks continue. Your new home is within arm's reach of attractions that locals rave about. Feeling active? Grab your bike from the community bike storage room and pedal over to the nearby BeltLine for some of the best hiking and biking trails Atlanta has to offer. Prefer a slower pace? Immerse yourself in nature's embrace with a leisurely stroll through either Candler Park or Virginia Highlands. Both provide a beautiful backdrop for either unwinding or engaging in gentle exercise. For social butterflies, the vibrant Inman Park is barely a stone's throw away. Here, you can mingle with neighbors, taste local flavors, and dive into cultural celebrations that brighten every season. All these excursions are sure to work up an appetite, but worry not-your condo is walking distance from a variety of shopping and dining options such as Little 5 Points which offers you vibrant street life and indie shopping that can turn any given weekend into a mini-adventure. Not to forget, the condo community itself is packed with amenities that cater to both convenience and leisure. A community saltwater pool waits to cool you off during those warm Georgia days, while the communal grilling area is perfect for weekend barbecues with friends. If you've got a four-legged friend, the community dog park will be their new favorite spot-paws down! Parking woes? We don't know them here! With ample parking and extra gravel lots for oversized vehicles, you and your guests' cars are well-accommodated. This condo appreciates your lifestyle needs, coming equipped with additional perks like an extra storage area and even a back deck primed for personalization-or just more of that gorgeous wooded view. If you're looking for a home that's at the intersection of convenience, comfort, and community, then stop the search-you've found your match. Settle into this condo and embrace a life where every day feels like a getaway. Let the relaxing begin!
- Type:
- Condo
- Sq.Ft.:
- 756
- Status:
- NEW LISTING
- Beds:
- 1
- Lot size:
- 0.02 Acres
- Year built:
- 1961
- Baths:
- 1.00
- MLS#:
- 7489216
- Subdivision:
- Highland Hall
ADDITIONAL INFORMATION
Welcome to your new oasis in one of Atlanta's trendiest neighborhoods! Located in fantastic Virginia Highlands, this chic 1-bedroom, 1-bathroom condo offers the perfect balance of cozy living space and vibrant outdoor adventure. Immediately upon entering, you are greeted by a flowing layout that seamlessly connects the living area to a large balcony, serving up impressive views of the lush surroundings. Whether you're hosting a heartwarming housewarming or savoring solitude, this space adapts to all moods and modes.The kitchen, equipped with appliances just two years old, invites you to whip up culinary delights, and the recent updates including a newer water heater and an HVAC system replaced in 2022 ensure hassle-free living. The interior boasts a walk-in laundry room—a luxury not confined to merely a closet. Step outside and the perks continue. Your new home is within arm's reach of attractions that locals rave about. Feeling active? Grab your bike from the community bike storage room and pedal over to the nearby BeltLine for some of the best hiking and biking trails Atlanta has to offer. Prefer a slower pace? Immerse yourself in nature's embrace with a leisurely stroll through either Candler Park or Virginia Highlands. Both provide a beautiful backdrop for either unwinding or engaging in gentle exercise. For social butterflies, the vibrant Inman Park is barely a stone's throw away. Here, you can mingle with neighbors, taste local flavors, and dive into cultural celebrations that brighten every season. All these excursions are sure to work up an appetite, but worry not—your condo is walking distance from a variety of shopping and dining options such as Little 5 Points which offers you vibrant street life and indie shopping that can turn any given weekend into a mini-adventure. Not to forget, the condo community itself is packed with amenities that cater to both convenience and leisure. A community saltwater pool waits to cool you off during those warm Georgia days, while the communal grilling area is perfect for weekend barbecues with friends. If you’ve got a four-legged friend, the community dog park will be their new favorite spot—paws down! Parking woes? We don’t know them here! With ample parking and extra gravel lots for oversized vehicles, you and your guests' cars are well-accommodated. This condo appreciates your lifestyle needs, coming equipped with additional perks like an extra storage area and even a back deck primed for personalization—or just more of that gorgeous wooded view. If you're looking for a home that's at the intersection of convenience, comfort, and community, then stop the search—you’ve found your match. Settle into this condo and embrace a life where every day feels like a getaway. Let the relaxing begin!
- Type:
- Condo
- Sq.Ft.:
- 961
- Status:
- NEW LISTING
- Beds:
- 2
- Lot size:
- 0.02 Acres
- Year built:
- 1920
- Baths:
- 1.00
- MLS#:
- 10414504
- Subdivision:
- Poncey Highlands
ADDITIONAL INFORMATION
Welcome to 653 North Highland Avenue, Unit #1-a beautifully updated condo that blends the timeless charm of the 1920s with modern comforts in one of Atlanta's most coveted intown neighborhoods. Perfectly situated for a walkable lifestyle, this home is just steps away from the Beltline, Ponce City Market, Piedmont Park, Freedom Park Trail, and an array of popular shops and restaurants. Step inside to discover stunning hardwood floors, crown moldings, and 9-foot ceilings, all illuminated by an abundance of natural light streaming through a wall windows with both Southern and Western exposures. The spacious living room flows seamlessly into a sunny dining room, creating an inviting space for entertaining. The gourmet kitchen is a chef's dream, featuring granite countertops, stainless steel appliances, a gas range, and plenty of storage. The primary bedroom boasts two closets and is thoughtfully separated from the guest bedroom by an updated bath. A brand-new high-end washer and dryer complete the interior offerings. Enjoy your morning coffee or evening grilling on the charming back porch, which offers a secondary private entry. Just outside your door, you'll find some of Atlanta's best local spots, including Sweet Auburn BBQ, Jinya Ramen, Fishmonger, East Pole Coffee, Big Softie Ice Cream, Elemental Spirits Co., and Colette Bakeshop-all just across the street! Schedule a private tour today and experience the perfect blend of historic charm and modern convenience in one of Atlanta's most vibrant neighborhoods.
- Type:
- Single Family
- Sq.Ft.:
- 2,500
- Status:
- NEW LISTING
- Beds:
- 3
- Lot size:
- 0.16 Acres
- Year built:
- 1925
- Baths:
- 3.00
- MLS#:
- 10417580
- Subdivision:
- Virginia Highland
ADDITIONAL INFORMATION
OHHHHH LA LA! Pump the brakes and take a look at this showstopper! Shall we begin with some chest pumping, betcha didn't know, mic drop facts? BOOM - Let's doooooo it ;) The tree-shaded streets of Atkins Park (only 12 homes are considered to be a part of this iconic neighborhood BTW), and the informally landscaped front yards, which are a direct influence of the nearby Frederick Law Olmsted's linear park neighborhood, was originally planned by developer Edwin Wiley Grove who developed the famous Grove Park Inn. The inviting front walkway leads to a spacious, vaulted ceiling living room with original hardwood floors, and a cozy fireplace which also acts as a separation wall between the mixed-use sunroom with a wet bar. The roomie dining room flows seamlessly through a set of french doors to the newly built (and ultra private) back deck that is a perfect entertainment space with a sizable yard. This is an amazing opportunity to own an immediate move-in 3 bedroom, 2.5 bath home, with the ability to impart your own personal pizzazz. Beyond the amazing schools, you will also benefit from an unfinished cellar basement that offers ample storage space. A shared driveway provides parking for two cars, with an additional car shed. There's also plenty of street parking available for those who enjoy hosting get togethers. Located just one block from the vibrant Atkins Park dining, shopping, and entertainment scene, the Atlanta Beltline, and Ponce City Market. FOMO is a real thing and you won't want to drag your feet on this one! This is an incredible opportunity to own a piece of Atkins's coveted real estate with limitless improvement possibilities to create your own real estate masterpiece.
- Type:
- Single Family
- Sq.Ft.:
- 980
- Status:
- NEW LISTING
- Beds:
- 2
- Lot size:
- 0.02 Acres
- Year built:
- 1930
- Baths:
- 1.00
- MLS#:
- 10416696
- Subdivision:
- Highlands On Rosedale
ADDITIONAL INFORMATION
Welcome to 1122 Rosedale Drive, an exquisite top floor corner unit nestled in the true heart of The Virginia Highland. This bright, airy, and thoughtfully updated 2-bedroom, 1-bathroom unit is an ideal sanctuary for first-time buyers, professionals, couples, roommates, students, and savvy investors alike. As you step into this home, you're greeted by a wide open floor plan that allows the kitchen and great room to flow seamlessly together, making it perfect for entertaining or relaxing in style. The updated kitchen boasts stainless steel appliances, luxurious leather textured granite countertops, an over-sized island perfect for meal prep or casual dining, sleek subway tile backsplash, and extra storage for all your culinary needs. Hardwood floors throughout the home lead you to a renovated bathroom featuring a granite counter, glass door, and subway tiled shower, providing a spa-like experience. One of the extraordinary highlights of this home is the sunroom with floor-to-ceiling windows offering a versatile space that could serve as a perfect home office or sitting room to unwind. Additional features include an outside deck space for al fresco enjoyment, in-unit laundry for convenience, and additional storage available in the building's basement. Parking is available both off-street in the community's large exclusive private lot or on one of the prettiest and quiet residential streets in the Highlands ensuring coming and going is always hassle-free. This absolute gem is located around the corner from vibrant shopping, dining, and entertainment options that make Virginia-Highland truly unique. And the tree-lined streets and charming homes capture the area's historic 1920s/1930s allure, making this one of the most desirable, residential, and walkable locations in the neighborhood. Don't miss the chance to live in one of the best locations in the city and own a piece of Atlanta's history. 1122 Rosedale Drive awaits your arrival!
$1,875,000
1393 Lanier Place NE Atlanta, GA 30306
- Type:
- Single Family
- Sq.Ft.:
- 4,625
- Status:
- NEW LISTING
- Beds:
- 5
- Lot size:
- 0.17 Acres
- Year built:
- 2016
- Baths:
- 5.00
- MLS#:
- 10416422
- Subdivision:
- Morningside
ADDITIONAL INFORMATION
Gorgeous, Tudor-style newer construction home in Morningside captivates with its exquisite design and luxurious details. Enter through double doors into a welcoming foyer with gleaming hardwood floors that flow seamlessly into an open floorplan adorned with high-end finishes. The bright chef's kitchen is a culinary masterpiece, featuring professional-grade stainless steel appliances, stunning quartz countertops, an expansive island breakfast bar, and a spacious pantry. This culinary hub effortlessly transitions into a formal dining room, highlighted by a beamed ceiling and designer lighting. A cozy built-in breakfast nook provides the perfect retreat off the spacious family room, which boasts a charming fireplace. The main level also features a stylish guest suite, ideal for visitors. Ascend the stairs to discover an oversized primary retreat with a tray ceiling, a cozy fireplace, a walk-in closet, and a spa-inspired bathroom featuring dual vanity, a luxurious soaking tub, and a separate glass-enclosed shower. An additional primary suite offers flexible living options, while two more generously sized bedrooms share a well-appointed connected bathroom. The fully finished, walk-out terrace level is an entertainer's dream, equipped with a private patio, a chic dry bar, a theatre room for movie nights, and a full bathroom. Outside, soak up the sun from the screened porch or relax in the fully fenced backyard, which features a pergola-covered patio retreat perfect for outdoor dining and lounging. The home also includes a two-car garage for added convenience. Ideally located, this stunning residence is a stones throw away from local favorites like Alon's Bakery, Morningside Shops, and the highly sought-after Morningside Elementary. It's also minutes from the vibrant Piedmont Park, The Atlanta BeltLine, and all the attractions Atlanta offers right out your front door.
- Type:
- Condo
- Sq.Ft.:
- 717
- Status:
- NEW LISTING
- Beds:
- 2
- Lot size:
- 0.02 Acres
- Year built:
- 1927
- Baths:
- 1.00
- MLS#:
- 10416363
- Subdivision:
- Somerset
ADDITIONAL INFORMATION
Discover this charming top-floor condo nestled next to the BeltLine and Ponce City Market in the vibrant Poncey-Highland neighborhood. This 2-bedroom, 1-bath gem boasts an open, light-filled floor plan with hardwood floors throughout. The spacious living area flows seamlessly onto a private patio, ideal for entertaining or unwinding. The well-appointed kitchen features stained cabinetry, stainless steel appliances, and granite counters. With two bedrooms, this layout is perfect for roommates or can easily adapt as a media room, home office or cozy breakfast nook. As part of the Somerset community, you'll have access to a landscaped courtyard with seating, a gas grill, and a dog run. Just minutes from trendy restaurants, The Clermont rooftop, a new Kroger grocery store, and the eclectic shops at Ponce City Market-all while being zoned for the Springdale Park Elementary School. Don't miss this incredible opportunity to live in the heart of Atlanta! *Photos have been virtually staged to show living space/bedroom furniture within the property.*
- Type:
- Condo
- Sq.Ft.:
- n/a
- Status:
- NEW LISTING
- Beds:
- 1
- Lot size:
- 0.02 Acres
- Year built:
- 2001
- Baths:
- 1.00
- MLS#:
- 10415825
- Subdivision:
- Freedom Lofts
ADDITIONAL INFORMATION
Start your New Year out on the right foot as the owner of this "oh so chic" Beltline condo--with renovated kitchen and bath, plus hardwoods throughout! Freedom Lofts is located directly on the Beltline, across from the Old Fourth Ward Skate Park, with so many restaurants, bars, parks and even grocery stores within a 10 minute walk, you'd never even need a car. A secure community, with on-site security, this third-floor home gets great light and looks out on a gorgeous magnolia tree. This is the largest one bedroom floor plan in the building, again with very modern kitchen and bath renovations, hardwood flooring throughout all but the bathroom, built-ins in the den, custom shelving in the walk-in closet, separate dining area, gated and covered parking, lower HOA dues with a pool, fitness center and secure/monitored package room, Google Fiber and electric vehicle charging available onsite any day now. You do not want to miss this one -- not if you want 2025 to be your best year yet!
- Type:
- Duplex
- Sq.Ft.:
- n/a
- Status:
- NEW LISTING
- Beds:
- n/a
- Lot size:
- 0.26 Acres
- Year built:
- 1927
- Baths:
- MLS#:
- 10415942
- Subdivision:
- Morningside/Johnson Estates
ADDITIONAL INFORMATION
Charming Red Brick Tudor in Morningside Co A Unique Duplex with Endless Potential, Welcome to 1553 Johnson Road NE, a classic red brick Tudor in the sought-after Morningside neighborhood. This legal duplex, formerly operated as a non-conforming triplex, brims with character and endless possibilities. The property features two separate apartments on the main level and a fully independent unit upstairs. The two main-level apartments offer unique layouts. One is a cozy one-bedroom, one-bathroom unit with a spacious eat-in kitchen and direct access to the lower terrace level laundry area and basement storage. The second unit features two bedrooms, two bathrooms, a living room, a dining room, an enclosed porch, and kitchen access to shared laundry and storage space. Both kitchens are in mid-renovation and ready to be completed with minimal effort. The upstairs unit is a bright two-bedroom, one-bathroom apartment with a living room and sunroom overlooking lush trees, offering a serene escape. The clean and spacious lower terrace level houses the laundry and storage area, with potential for conversion into additional living space. Additionally, the property includes a two-car garage with ample parking and turnaround space. If converted into a single-family home, the new owner has the opportunity to transform the garage into a new structure with an accessory dwelling unit (ADU) above, per city approval (buyer to verify). All three units are currently unoccupied, allowing for various customization options. Whether you envision converting this home back into a grand single-family residence, maintaining it as a duplex, or exploring rental opportunities, this property is rich in potential. Nestled near the vibrant Morningside area, this home is ideally situated near AtlantaCOs best shopping, dining, and recreational destinations, including the Beltline, Piedmont Park, and the Morningside Nature Preserve. It also falls within the desirable Morningside school district and a short stroll to Morningside shopping area. Discover the charm and versatility of this timeless Morningside gem and make it your own!
$1,495,000
1785 Lenox Road NE Atlanta, GA 30306
- Type:
- Single Family
- Sq.Ft.:
- 3,473
- Status:
- Active
- Beds:
- 5
- Lot size:
- 0.74 Acres
- Year built:
- 1950
- Baths:
- 4.00
- MLS#:
- 10414521
- Subdivision:
- Morningside
ADDITIONAL INFORMATION
Nestled on a serene .7-acre lot with a flat, private walk-out backyard, this beautifully renovated home blends modern luxury with timeless charm. The outdoor space features a stunning bluestone patio, perfect for entertaining or quiet relaxation around the stone firepit. Step inside to discover an open floor plan filled with natural light. The kitchen is a chef's dream, complete with marble countertops, a breakfast bar, and a new mudroom. It seamlessly flows into the keeping and dining room, creating a warm and inviting atmosphere. Double French doors open to the sunroom with a cozy fireplace and wet bar, ideal for year-round enjoyment. A dedicated office boasts built-in bookshelves, room for a sitting area, and windows overlooking the backyard. The spacious primary suite has two closets and an expanded spa-inspired bath with a double vanity and marble finishes. The main level also includes a convenient laundry room and two secondary bedrooms with a Jack-and-Jill bath. The newly reconfigured basement adds impressive versatility, featuring two additional bedrooms, a full bath, media room, reading nook and abundant storage. Additional highlights include a new Roof, new HVAC, new electrical panel, custom light fixtures, freshly painted interior and exterior, new gas lanterns, and hardwood floors throughout. Situated on a peaceful hilltop setting in the coveted Morningside/Lenox Park neighborhood, this home is walking distance to the farmer's market, Morningside restaurants and shopping and just minutes from top-rated schools. Don't miss the opportunity to experience elevated living in one of Atlanta's most desirable areas!
- Type:
- Condo
- Sq.Ft.:
- 796
- Status:
- Active
- Beds:
- 2
- Lot size:
- 0.02 Acres
- Year built:
- 1960
- Baths:
- 1.00
- MLS#:
- 10413924
- Subdivision:
- Highland Place
ADDITIONAL INFORMATION
Experience the very best of intown living with this charming and rare 2-bedroom condo tucked away on an idyllic, quiet residential street in the heart of vibrant Virginia Highland. Enjoy the perfect blend of comfort and convenience with an assigned, gated parking space right outside of the unit, and a prime, walkable location just blocks from the Beltline, Ponce City Market, and a variety of local restaurants, boutique shops, neighborhood coffee shops, and roster of year-round events in Virginia Highland. Freshly painted with new fixtures throughout, this home is move-in ready for its new homeowners. The condo features a spacious living room and kitchen with ample room for a breakfast nook and additional storage, and the two well-sized bedrooms share an updated full bathroom and convenient laundry closet. The living space extends to the outdoors with the rear patio off the kitchen surrounded by privacy fencing. The versatile second bedroom works well as a guest room, home office, or gym, making it perfect for roommates or anyone in need of extra space. The pet-friendly complex also features a community dog run, and secure storage spaces are available to residents for added practicality. The best of Virginia Highland at a great price point!
- Type:
- Condo
- Sq.Ft.:
- 961
- Status:
- Active
- Beds:
- 2
- Lot size:
- 0.02 Acres
- Year built:
- 1920
- Baths:
- 1.00
- MLS#:
- 7487132
- Subdivision:
- Poncey Highlands
ADDITIONAL INFORMATION
Welcome to 653 North Highland Avenue, Unit #1—a beautifully updated condo that blends the timeless charm of the 1920s with modern comforts in one of Atlanta’s most coveted intown neighborhoods. Perfectly situated for a walkable lifestyle, this home is just steps away from the Beltline, Ponce City Market, Piedmont Park, Freedom Park Trail, and an array of popular shops and restaurants. Step inside to discover stunning hardwood floors, crown moldings, and 9-foot ceilings, all illuminated by an abundance of natural light streaming through a wall windows with both Southern and Western exposures. The spacious living room flows seamlessly into a sunny dining room, creating an inviting space for entertaining. The gourmet kitchen is a chef’s dream, featuring granite countertops, stainless steel appliances, a gas range, and plenty of storage. The primary bedroom boasts two closets and is thoughtfully separated from the guest bedroom by an updated bath. A brand-new high-end washer and dryer complete the interior offerings. Enjoy your morning coffee or evening grilling on the charming back porch, which offers a secondary private entry. Just outside your door, you’ll find some of Atlanta’s best local spots, including Sweet Auburn BBQ, Jinya Ramen, Fishmonger, East Pole Coffee, Big Softie Ice Cream, Elemental Spirits Co., and Colette Bakeshop—all just across the street! Schedule a private tour today and experience the perfect blend of historic charm and modern convenience in one of Atlanta's most vibrant neighborhoods.
- Type:
- Condo
- Sq.Ft.:
- 636
- Status:
- Active
- Beds:
- 1
- Lot size:
- 0.01 Acres
- Year built:
- 1930
- Baths:
- 1.00
- MLS#:
- 10413588
- Subdivision:
- Virginia Highland
ADDITIONAL INFORMATION
Location, convenience, charm! This 1-bedroom, 1-bathroom condo is in the heart of the highly desirable and walkable Virginia Highland neighborhood. Just 175 steps to North Highland Avenue (I measured it myself!), you'll find restaurants, lively bars, unique shops, seasonal community events, and parks. 1 mile to the BeltLine, 1.3 miles to Ponce City Market, 1.1 miles to Little Five Points - you're in the heart of everything! The building is quiet, with just seven additional units. The homeowner has meticulously maintained this unit with fresh paint, updated light fixtures, and the rare addition of in-unit washer and dryer hookups-a bonus in this area! Private parking is located in the rear with additional street parking available for guests. No rental restrictions! All appliances will stay with the property!
- Type:
- Single Family
- Sq.Ft.:
- 2,148
- Status:
- Active
- Beds:
- 3
- Lot size:
- 0.05 Acres
- Year built:
- 2020
- Baths:
- 4.00
- MLS#:
- 10413522
- Subdivision:
- Poncey Haus
ADDITIONAL INFORMATION
Welcome home to this nearly new, absolutely stunning modern marvel designed by Xmetrical. This light-filled 3-bedroom, 3.5-bath home in the intimate, well-connected Poncey Haus development in Poncey Highland neighborhood offers over 2100 sq ft of exquisite, light filled living space in the best Intown Atlanta location. On the entrance level, discover a versatile third bedroom perfect for guests or a home office. The main floor dazzles with soaring ceilings and oversized custom windows overlooking community green space. The modern kitchen showcases a large quartzite countertop island with waterfall edges, a dry bar with a wine refrigerator with open views to a generous living room. An expansive covered porch, perfect for morning relaxation or evening entertaining, finishes the main level. The top-floor primary suite is a serene retreat, featuring a navy grasscloth accent wall, a walk-in custom closet and a nook with storage perfect for getting ready, reading a book or the expansion of closet space. A serene, neutral primary bath with walk-in shower and a floating vanity is generous in size. There is a second washer/dryer hookup adjacent to the primary suite in addition to the washer/dryer on the first level. The third bedroom with ensuite bathroom finishes the top level. Additional upgrades include a double garage with EV charging port, automated Lutron roller shades throughout the home, and a keyless front door lock system. This one of a kind home is located just off the Beltline, with easy access to Ponce City Market, the Carter Center, Freedom Park - and so much more!
- Type:
- Single Family
- Sq.Ft.:
- 1,326
- Status:
- Active
- Beds:
- 2
- Lot size:
- 0.19 Acres
- Year built:
- 1930
- Baths:
- 2.00
- MLS#:
- 7477292
- Subdivision:
- Morningside
ADDITIONAL INFORMATION
Charming bungalow in Morningside with a wonderful covered front porch with swing. Living room with decorative fireplace with brick surround. Music room/den with French doors and fan/light. Plantation shutters in living room and music room. Formal, separate dining room. Kitchen with tile floor, white cabinets, granite countertops, stainless steel appliances, and breakfast area with French doors to a spacious deck with a stack stone wall surround. Primary bedroom with his and hers closets and primary bathroom with decorative tile and large shower with seat and handheld sprayer. Secondary bedroom with good light and wide closet. Hall bath has old style tile and cast iron tub. Back deck has stone steps leading a large, private back yard with a storage shed. 9' ceilings, hardwood floors throughout, insulated windows. Leave your car at home and walk to the neighborhood restaurants and shops. Close to Piedmont Park, the Botanical Gardens, and The Beltline.
- Type:
- Single Family
- Sq.Ft.:
- 2,562
- Status:
- Active
- Beds:
- 3
- Lot size:
- 0.4 Acres
- Year built:
- 1950
- Baths:
- 2.00
- MLS#:
- 7486103
- Subdivision:
- Druid Hills
ADDITIONAL INFORMATION
Nestled in the heart of prestigious Druid Hills, among $2M+ homes, this quality built one level living home on a basement is move-in ready and includes a carriage house with two car garage and office/gym on a generous .4 acre lot. The spacious living room which provides comfortable entertaining accommodations opens to the dining room, as well as the inviting expansive deck with room for conversation seating and al fresco dining. The well considered floor plan has the bedrooms on the other end of the house for privacy; the primary bedroom has an ensuite bath and the two other bedrooms have access to a hall bath. The basement has finished space that could be an exercise room, work shop, etc. The separate carriage house includes a 2-car garage and a large auxillary room for whatever special need you might have including a private office or studio. Come live in the verdant neighborhood enjoyed by Druid Hills residents with amenities including Emory Village, Historic Olmsted Park, award winning schools, Druid Hills Golf Club, Fernbank Museum; adjacent to Emory University and CDC; easy accessibilty to all Intown venues including Ponce Market, Virginia Highland & Morningside, Midtown and Buckhead; 20 minutes to Hartsfield Intl Airport.
$1,100,000
3 Highland Park Lane NE Atlanta, GA 30306
- Type:
- Single Family
- Sq.Ft.:
- 2,808
- Status:
- Active
- Beds:
- 4
- Lot size:
- 0.09 Acres
- Year built:
- 1998
- Baths:
- 4.00
- MLS#:
- 10412479
- Subdivision:
- Morningside
ADDITIONAL INFORMATION
Nestled on a private, gated street, this enchanting single-family home harmoniously blends convenience with comfort. Just steps from the vibrant Atlanta BeltLine, picturesque Piedmont Park, and an array of shopping and top-rated schools, you'll revel in an exciting lifestyle at the heart of it all. The gracious floor plan showcases high ceilings, hardwood floors on the main level, and crown molding and millwork details. The spacious eat-in kitchen flows effortlessly into an elegant dining room, making it an entertainer's dream. A cozy fireside living room and a private home office or den complete the main level, offering perfect spaces for relaxation and productivity. Upstairs, discover three spacious bedrooms, including a primary suite with a spacious bath and a hall bath, providing ample room for family and guests. The versatile lower level features an in-law suite with a separate entrance, perfect for multi-generational living or hosting friends. With garage space for two vehicles and recent updates, including newer windows, and front door, and a 5-year-old roof, this home beautifully marries modern conveniences with classic charm. Don't miss your chance to claim this exceptional property and begin your own Intown story!
$1,599,000
680 Drewry Street NE Atlanta, GA 30306
- Type:
- Single Family
- Sq.Ft.:
- 3,195
- Status:
- Active
- Beds:
- 4
- Lot size:
- 0.03 Acres
- Year built:
- 2018
- Baths:
- 4.00
- MLS#:
- 10412347
- Subdivision:
- Virginia Highland
ADDITIONAL INFORMATION
BEST 0F EVERYTHING! STUNNING Midtown/VA-HI Single Family Home (4BDRM/3.5 Bath) with INCREDIBLE 276 SF COVERED SCREENED-IN ROOFTOP Terrace (Insulated - Ready to be enclosed if desired)! Convenient Corner Lot is 40 yds to Beltline.to the left 5 min walk to Ponce City Market then on to Inman Park, Krog Street and beyond! To the right, 5 min walk to the NewMidtown Promenade, Piedmont Park and beyond! Short walk away to best of VA-HI's restaurants and shopping! Walkability score of 91! This home is an Entertainer's or Homebody's dream!! Front Door opens to Spacious Foyer, Mudbench, Large Storage Closet, Leading to Terrace Ensuite Bed/Bath (or Office, Workout, Media Room), Ample Closet Space. Room opens to Perfect-Sized, Level Fenced Backyard! Main Level is Open Concept, Kitchen, Living Room, Dining Room (Current Owners use Dining Room Space as a Comfortable Sitting Room). Chef's Kitchen boasts Upgraded Cabinets to ceiling, Oversized Island with Seating for 6, Bosch appliances, Ample Storage, Pullout Shelves, Pantry.Ideal for Entertaining for Dinner Party or Intimate Dinner for 2! Living Room has Gorgeous Coffered Ceilings, Fireplace, Bookshelves, and Cabinet Storage! Porch off Kitchen is Ideal for Grill and room for Fun, Outdoor Dinner Parties! Main floor also has Powder Room with Pocket Door. Living Quarters have Owner's Suite with Amazing Skyline Views, with Space for Comfy Seating (swivel chairs are perfect for Watching TV and SPECTACULAR ATL Sunsets!), 2 Custom Closets; Owner's Bath has Separate Sinks and Cabinets, Beautiful Shower and Whirpool Bathtub. Convenient Laundry space. 3rd Bdrm has Beautiful Natural Light, perfect for afternoon naps! 3rd Bathroom with Tub, Shower, Cabinet Storage. 4th Bdrm (Current Owners use as Office) has same Stunning View of Skyline as Owner's Bedroom. SPECTACULAR ROOFTOP TERRACE completes this Sensational Home! ROOFTOP TERRACE comes with Fireplace, Upgraded Flooring, Lighting, Cabinets, Fridge, Screens.INCREDIBLE with Views of PCM, Midtown Skyline!! Ample Attic Storage Space. UPGRADES GALORE.Upgraded Lighting - Stair Lighting, Undercabinet Lighting, Dimmers, Recessed Lighting; Upgraded Kitchen Cabinets with Ample Storage, Outlets in the Island, Pull-Out Shelves; Added Windows for Extra Views & Natural Light; Upgraded Stair Bannisters; Upgraded Fireplace Mantle; Hardwoods throughout; Tankless Water Heater; Exterior Fans; EV Outlet; Security System; Upgraded Garage Door, GARAGE PARKING FOR 2 CARS with ADDED EXTERIOR PARKING PAD FOR 2 CARS!.THIS HOME IS A MUST-SEE! In Any Direction, This Home is the Perfect LOCATION!
$1,495,000
1775 Meadowdale Avenue NE Atlanta, GA 30306
- Type:
- Single Family
- Sq.Ft.:
- 4,000
- Status:
- Active
- Beds:
- 4
- Lot size:
- 1.4 Acres
- Year built:
- 1940
- Baths:
- 4.00
- MLS#:
- 7482463
- Subdivision:
- Morningside
ADDITIONAL INFORMATION
Stunning Traditional Home in Noble Park, walking distance to Top Rated Morningside Elementary! 4 beds, 4 baths, situated on a sprawling 1.4-acre lot with a garage. Spanning 4,000 sq ft, this move-in ready home boasts fresh interior and exterior paint, new carpets, and refinished hardwood floors. The thoughtfully designed and recently renovated kitchen features a Wolf range, Sub-Zero fridge, and custom built-in bench seating for up to 8, perfect for casual dining. With two gathering spaces, a family room and a formal living room, plus a dedicated office, there’s no shortage of space for entertaining and relaxing. The main level includes a spacious bedroom, while upstairs, you’ll find a serene extra large master suite and two additional bedrooms.The finished basement, complete with an extra full bath, walkout access, and patio seating, provides even more living space, while an unfinished section offers abundant storage and a workbench. The outdoor space is equally impressive, featuring a screened-in porch, fire pit, and an expansive private backyard. Plenty of room for entertaining and hosting large gatherings and celebrations both inside and outside at this fabulous home! The large wrap around back deck, finished with Trex Decking Systems, provides a view of your secluded estate-like yard with ample room to play and explore nature at its finest. The under decking system keeps the lower patio clean and proper for ample seating as well. Plenty of parking, 2 car garage with EV Fast Charger and spacious driveway. Explore the natural surroundings within the convenience of the city on your private 1.4 acres. The property goes beyond the back fence to reveal a creek with cleared walking trails through 10 acres of wooded forest connecting to Zonolight Park. With proximity to Morningside Nature Preserve and popular local amenities including Noble Park Playground. Just a short walk to Morningside Shops, Virginia Highlands, and playgrounds, and less than a mile from Emory University, CDC, Midtown, Piedmont Park, and the Beltline, this home offers both convenience and charm.
- Type:
- Single Family
- Sq.Ft.:
- 1,912
- Status:
- Active
- Beds:
- 3
- Lot size:
- 0.11 Acres
- Year built:
- 1930
- Baths:
- 2.00
- MLS#:
- 7483545
- Subdivision:
- VIRGINA HIGHLANDS
ADDITIONAL INFORMATION
PERFECT LOCATION! WALK TO THE PARK OR YOUR FAVORITE VIRGINIA HIGHLAND RESTAURANT. . 1930'S UPDATED BUNGALOW TONS OF LIVING SPACE MAIN LEVEL. HAS SPACIOUS FOYER AND FAMILY ROOM WITH FIREPLACE. SEPARATE FORMAL DINING ROOM, UPDATED KITCHEN TWO SPACIOUS BEDROOMS AND FULL BATH, BRIGHT SUN ROOM OFF KITCHEN, FULL FINISHED BASEMENT WITH REC. ROOM & BOOK SHELVES, FULL BATH (COULD BE GUEST APT.) 2 ND FIREPLACE, PRIVATE BACKYARD WITH ONE CAR SEPARATE GARAGE, AND ADDITIONAL PARKING PAD, BRAND NEW HVAC. THIS HOME IS CLOSE TO EVERYTHING IN TOWN. PONCE CITY MARKET, THE BELTLINE, LITTLE FIVE POINTS, INMAN PARK, FREEDOM PARK, PUBLIX,PLAZA THEATER. TOO MANY EXTRAS TO LIST. SHOW AND SELL.
- Type:
- Condo
- Sq.Ft.:
- n/a
- Status:
- Active
- Beds:
- 1
- Lot size:
- 0.02 Acres
- Year built:
- 2001
- Baths:
- 1.00
- MLS#:
- 10409789
- Subdivision:
- Freedom Lofts
ADDITIONAL INFORMATION
This condo is right on the Beltline! Experience true step-free living with unparalleled convenience in a truly incredible Atlanta location. Enjoy covered parking, a pool, a fitness center, and your own rare storage unit on the same floorCoall without a single step up or down. Revel in the luxury of quartz countertops, a shaded view of the pool, a walk-in closet, a garden tub, gorgeous custom sliding door, upgraded lighting, smart home features and Google Fiber connectivity. Direct access to the Beltline puts you at just a 10-minute walk from Ponce City Market and a 5-minute stroll to the heart of Inman Park. This is the best deal in the most sought-after neighborhood in town! Low HOA dues include on-site security, a fenced dog run, a car wash, a community room, and more.
$2,400,000
1167 Rosewood Drive NE Atlanta, GA 30306
- Type:
- Single Family
- Sq.Ft.:
- 6,010
- Status:
- Active
- Beds:
- 7
- Lot size:
- 0.19 Acres
- Year built:
- 2006
- Baths:
- 6.00
- MLS#:
- 10409788
- Subdivision:
- Virginia Highland
ADDITIONAL INFORMATION
Nestled on one of the most secluded streets in the charming Virginia Highland neighborhood, this resplendent traditional-style home offers a unique blend of luxury and comfort. Zoned for the highly sought-after Springdale Park Elementary School, this residence features a superior floor plan that spans three levels, ideal for both family living and entertaining. The property boasts a professionally landscaped backyard complete with a "Sport Court," a dedicated gym, and a spacious two-car garage, providing all the conveniences of modern living. With seven generously sized bedrooms and five and a half well-appointed bathrooms, this home effortlessly combines the benefits of intown living with the amenities typically found in suburban settings. Located just one mile from The Beltline and the vibrant restaurants of Virginia Highland, as well as being near the CDC and Emory University, you'll enjoy easy access to dining, shopping, and parks. As you step through the striking glass-lined front door, you are greeted by the allure of eye- catching Australian cedar hardwood floors that extend throughout the main level. The abundance of natural light pouring in through the large windows complements the soaring double arched foyer ceilings, accentuating the home's architectural elegance. The foyer is thoughtfully flanked by inviting living and dining room areas, providing a perfect space for formal or impromptu gatherings. A butler's pantry adjoins the kitchen, creating a seamless pass-through for entertaining guests. The heart of the home features an open kitchen that flows into a comfortable den area, ensuring that the space is both functional and inviting. This layout is perfectly designed for gatherings, with the primary bedroom located nearby. The primary suite, complete with an en- suite bathroom, soaking tub, shower and two large closets. The entertainment space extends to a large outdoor porch, which is wired with speakers and offers an ideal setting for outdoor dining and gatherings. This porch provides easy access to the lower terrace, where stairs lead down to the beautifully manicured backyard and the versatile Sport Court, perfect for recreational activities. Venturing to the upper level, you will discover a thoughtfully designed layout featuring four additional bedrooms. This level includes one shared bathroom along with two en-suite baths, ensuring comfort and privacy for everyone. Each bedroom is uniquely designed, showcasing its own personality and charm, providing wonderful choices for everyone. One particularly delightful bedroom doubles as a playroom, complete with its very own "rock climbing wall," promising hours of entertainment and active play. Moving down to the terrace level, you are welcomed by light-filled walls that create an inviting atmosphere. This level features a second den that serves as a perfect retreat for movie nights or game days. Additionally, a dedicated office space offers an ideal work-from-home setup, while two large bedrooms share a well-appointed bathroom, providing privacy and comfort. The terrace level also includes a spacious kitchenette, a gym, and ample storage space, making it a highly functional area for daily living. The entertainment options continue as the double doors on the terrace open to the expansive Sport Court and a lush, grass-filled yard, creating a seamless transition between indoor and outdoor living. This outdoor space is perfect for hosting summer barbecues, playing sports, or simply enjoying the serene surroundings. In summary, this Virginia Highland home is a true gem that combines the charm of traditional architecture with modern amenities.
$1,599,900
1466 University Drive NE Atlanta, GA 30306
- Type:
- Single Family
- Sq.Ft.:
- 4,336
- Status:
- Active
- Beds:
- 5
- Lot size:
- 0.35 Acres
- Year built:
- 1925
- Baths:
- 4.00
- MLS#:
- 10409413
- Subdivision:
- Morningside
ADDITIONAL INFORMATION
Welcome to this charming Morningside home, nestled at the edge of Druid Hills and Virginia Highlands. This residence features five bedrooms and four full bathrooms, along with a detached two-car garage that includes bonus/storage space above, perfect for conversion into an ADU. The main level boasts a primary suite, a kitchen with a scullery, a living room, a dining room, a den, and a home office. As you enter, you'll be greeted by a stunning two-story foyer complete with a fireplace and a grand staircase. Enjoy hardwood floors throughout and a spacious wrap-around Trex deck, featuring a screened-in porch and a beautifully landscaped backyard and courtyard, which includes a firepit and fish pond. The private, expansive backyard offers ample space for a pool. The full basement features a separate apartment with its own driveway and entrance, providing excellent rental potential. Professionally decorated from top to bottom, this home is conveniently located equidistant to shops and restaurants in both Emory Village and Morningside Village, with a quick 15-minute drive to Buckhead and Midtown/Downtown Atlanta. Schedule your private tour today! *Please note that the pool is virtually staged.
- Type:
- Condo
- Sq.Ft.:
- 650
- Status:
- Active
- Beds:
- 1
- Lot size:
- 0.02 Acres
- Year built:
- 2001
- Baths:
- 1.00
- MLS#:
- 10409065
- Subdivision:
- Freedom Lofts
ADDITIONAL INFORMATION
Don't miss out on the chance to reside directly on the most sought-after stretch of the Beltline, complete with secured access to premier amenities, gourmet restaurants, and an abundance of shopping and nightlife options. Envision waking up, strolling to work, and grabbing coffee along the way. Inside the unit, revel in hardwood floors and freshly painted walls. The recently upgraded quartz kitchen countertops beautifully complement the natural wood-toned cabinetry. Say goodbye to the need for a car, as immediate access to Krog Street Market, Inman Park, Piedmont Park, and various other destinations is possible without getting behind the wheel. Ponce City Market is just a 10-minute stroll away, and the Beltline Kroger is even closer. Enjoy a beer at Kro-Bar inside Kroger, and for even closer convenience, explore New City's Live-Work-Play destination.
- Type:
- Fourplex
- Sq.Ft.:
- n/a
- Status:
- Active
- Beds:
- n/a
- Lot size:
- 0.21 Acres
- Year built:
- 1920
- Baths:
- MLS#:
- 10408158
- Subdivision:
- Virginia Highland
ADDITIONAL INFORMATION
This prime investment property in Virginia Highland offers a fantastic opportunity to generate income in one of Atlanta's most desirable neighborhoods. The main house features three rental units: a 1/1 with a long-term tenant, a 2/1 furnished unit currently listed on Airbnb as a short-term rental, and another 2/1 with a long-term tenant. In the backyard, you'll find a beautiful, fully furnished two-story carriage house (1/1) also rented out on Airbnb. The property has been well-maintained, with a new roof installed in February 2021 and all appliances in Units 2 and 3 replaced in 2021. Units 2 and 4 come fully furnished, making them turnkey for short-term rental use. Additionally, the property offers shared laundry facilities, two parking spaces behind the house with alley access, and additional parking in the front driveway. The location is unbeatable, with easy access to the Beltline, Virginia Highland Village, and key grocery stores like Publix, Whole Foods, and Trader Joe's. With a combination of long-term and short-term rentals, this property is a great opportunity for steady cash flow and long-term investment in a highly sought-after area.

The data relating to real estate for sale on this web site comes in part from the Broker Reciprocity Program of Georgia MLS. Real estate listings held by brokerage firms other than this broker are marked with the Broker Reciprocity logo and detailed information about them includes the name of the listing brokers. The broker providing this data believes it to be correct but advises interested parties to confirm them before relying on them in a purchase decision. Copyright 2024 Georgia MLS. All rights reserved.
Price and Tax History when not sourced from FMLS are provided by public records. Mortgage Rates provided by Greenlight Mortgage. School information provided by GreatSchools.org. Drive Times provided by INRIX. Walk Scores provided by Walk Score®. Area Statistics provided by Sperling’s Best Places.
For technical issues regarding this website and/or listing search engine, please contact Xome Tech Support at 844-400-9663 or email us at [email protected].
License # 367751 Xome Inc. License # 65656
[email protected] 844-400-XOME (9663)
750 Highway 121 Bypass, Ste 100, Lewisville, TX 75067
Information is deemed reliable but is not guaranteed.
