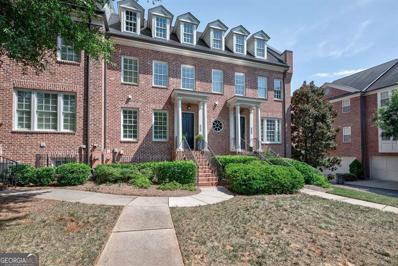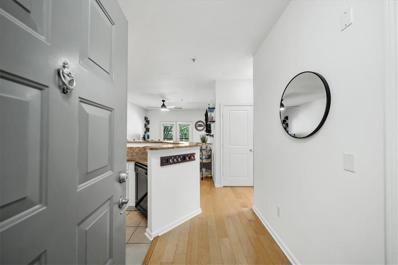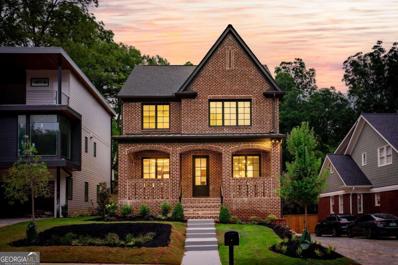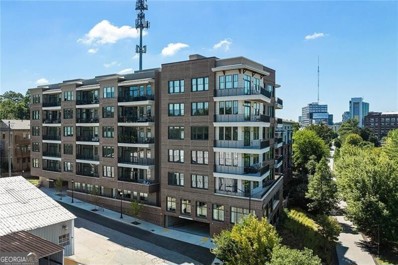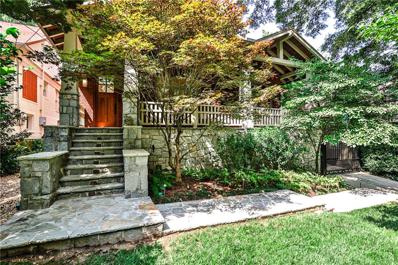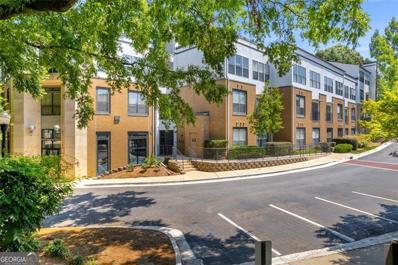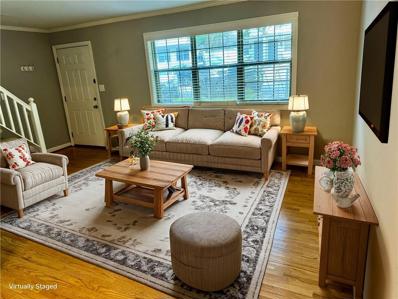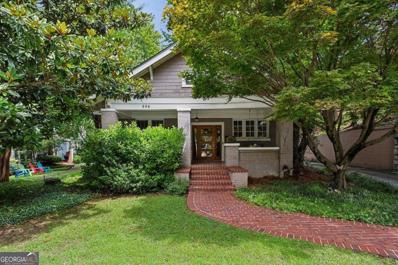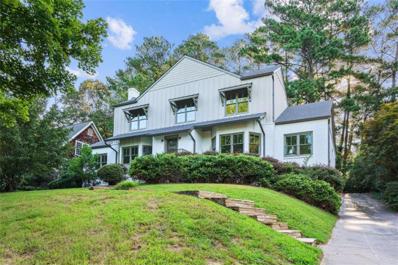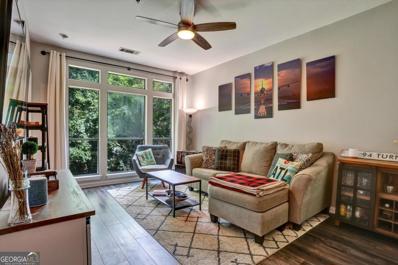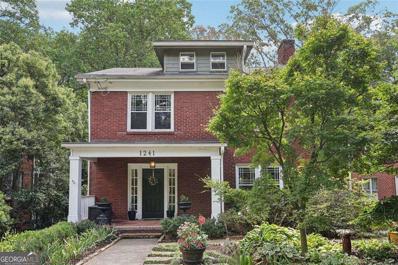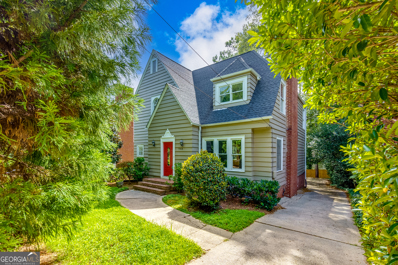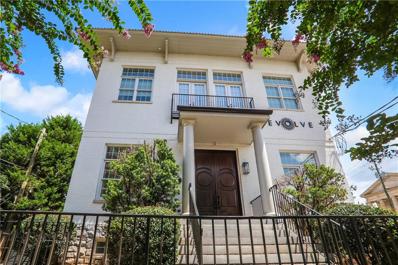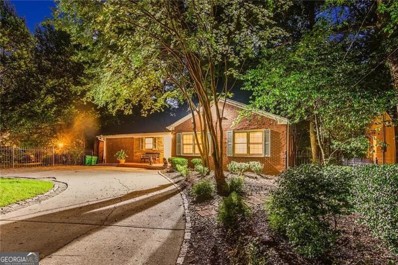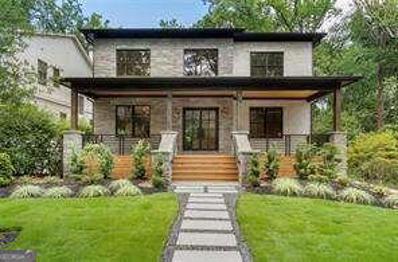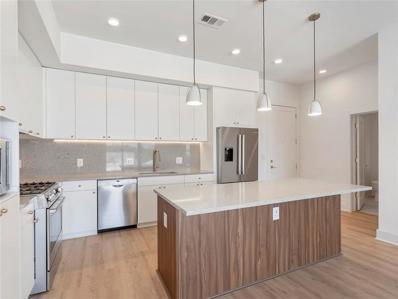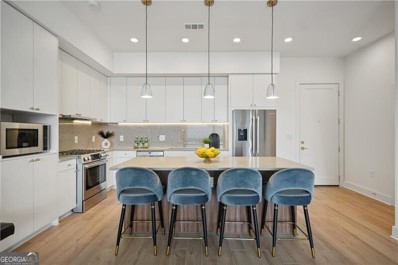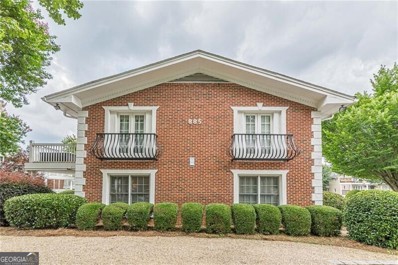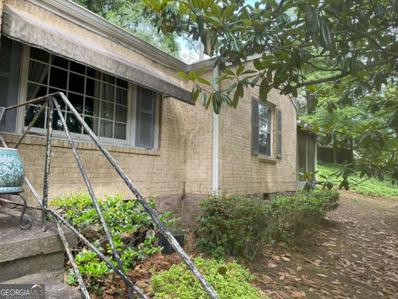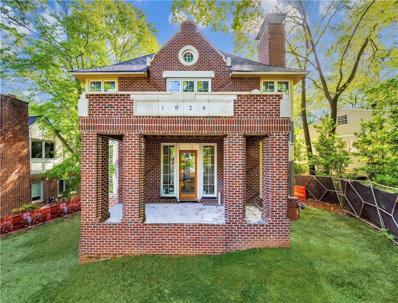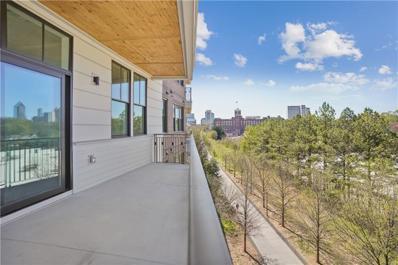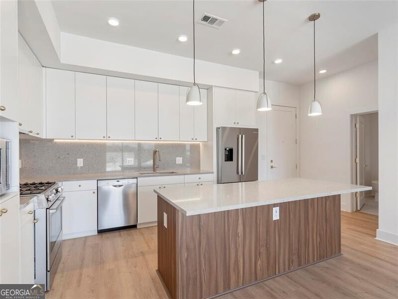Atlanta GA Homes for Rent
- Type:
- Townhouse
- Sq.Ft.:
- 2,363
- Status:
- Active
- Beds:
- 3
- Lot size:
- 0.02 Acres
- Year built:
- 2007
- Baths:
- 4.00
- MLS#:
- 10372007
- Subdivision:
- Lullwater Park
ADDITIONAL INFORMATION
This fully renovated home in the heart of Virginia Highland and Druid Hills is located in Lullwater Park, a gated community of luxury townhomes steps from all Atlanta has to offer. Walkable to the highly regarded Springdale Park Elementary and quick access to The Beltline via Path trail to Ponce City Market! Over $100,000 of upgrades include window treatments, specialty lighting, tile, California Closets, plumbing fixtures, and custom rugs. Chef's kitchen with built-in Subzero refrigerator and Viking appliances that connects to full size dining room. This open floor plan includes a cozy living room with fireplace that opens to outdoor deck for grilling and entertaining. The Owner's Suite is gigantic and renovated master bath includes double vanity, separate shower and soaking tub. A walk-in closet is accompanied by a second closet in the master. A second full bedroom and bath on the upper level are also renovated. The lower level of this townhome has a two car garage with ample storage along with a flex space bedroom that can serve as office, gym, bedroom, or playroom. The lower level includes a full bath. HOA includes landscaping, termite bond and water bill. This home had HVAC replaced in 2021 and has been meticulously maintained and was recently painted including garage. Furnishings available.
- Type:
- Condo
- Sq.Ft.:
- 646
- Status:
- Active
- Beds:
- 1
- Lot size:
- 0.01 Acres
- Year built:
- 2001
- Baths:
- 1.00
- MLS#:
- 7445933
- Subdivision:
- Freedom Lofts
ADDITIONAL INFORMATION
Lovely Freedom Heights unit on The BeltLine offering easy access to Ponce City Market, Inman Park, Freedom Park, O4W, and Krog Street Market. Interior of home has been refreshed with new paint and finishes. Kitchen offers granite counters, breakfast bar, and open view to the living room. Owner's suite includes oversized remodeled bathroom, and walk-in closet. This unit has a lovely Juliet Balcony overlooking the community, and comes with a RARE assigned storage unit. Along with the storage unit, the spacious floorplan accommodates a full sized washer and dryer and additional in unit storage. Deeded, covered, and gated parking space is just a moment from the front door and requires no stairs or elevators. Great amenities with low HOA fee include: salt-water swimming pool, exercise facility, car wash, dog walk area, a common area/meeting room, on-site security, secure package room, and Google fiber available in community.
$2,695,000
1277 Avalon Place NE Atlanta, GA 30306
- Type:
- Single Family
- Sq.Ft.:
- 4,228
- Status:
- Active
- Beds:
- 5
- Lot size:
- 0.18 Acres
- Year built:
- 2024
- Baths:
- 6.00
- MLS#:
- 10372538
- Subdivision:
- Morningside
ADDITIONAL INFORMATION
WELCOME HOME! In the heart of Morningside on one of Intown's most desirable & quiet streets...this intentionally curated modern cottage grants attention to every masterful detail. Boasting 5 spacious bedrooms, 5.5 luxurious baths, a full finished basement, multiple outdoor living spaces, & two car garage every box is checked and every dream is realized! Enter the foyer with herringbone laid white oak floors & admire the custom built ins framing a formal living room parlor. The central hall opens up into the family room & kitchen where custom cabinets & inlays, quartz counters & waterfall island, Wolf & Subzero Appliance package, & custom fixtures will impress even the most accomplished chef. Don't miss the walk-in pantry & butler's pass through to formal dining room with custom trim & designer lighting package. Upstairs...retreat to the Owner's suite, saturated with natural light, a sitting room & fireplace, vaulted ceilings & lovely views of the rear gardens. Relax in the spa like bath highlighted by the custom freestanding tub, carrerra marble walk in shower, & a one of one walk in dressing room! The terrace level is built for entertaining, including an in-law suite, media room, mudroom, & walk-out to the drive side of the home. No detail has been overlooked in this brilliant home on Morningside's BEST STREET. WALK EVERYWHERE! Just steps to the heart of VaHi shops & restaurants, Elon's, Piedmont Park, the Atlanta Beltline & everywhere else that's awesome. BRILLIANT!
- Type:
- Condo
- Sq.Ft.:
- 884
- Status:
- Active
- Beds:
- 1
- Year built:
- 2022
- Baths:
- 1.00
- MLS#:
- 10365046
- Subdivision:
- The Roycraft
ADDITIONAL INFORMATION
Highly sought-after address in Virginia-Highland directly on the BeltLine's Eastside Trail! Located at The Roycraft, this like-new, fifth-floor, enviable residence offers a unique combination of style, convenience, and custom finishes with one-of-a-kind walkability to the cultural core of Atlanta. As you step inside, you'll be greeted by an open and spacious floor plan with high ceilings and large windows, allowing for an abundance of natural light to fill the space. The living area features wide-plank European oak floors, adding a touch of warmth and wellbeing to the overall design. The balcony off the main living area offers a sizable outdoor space with south-facing views of Ponce City Market and the Midtown and Downtown skylines. The kitchen is a chef's dream, equipped with top-of-the-line Bosch appliances (range, oven and microwave never used), Pisa under-cabinet range hood, custom cabinetry, quartz countertops with matching full height quartz backsplash, walk-in-pantry, and a large center peninsula for entertaining. The spacious bedroom features an excellent walk-in closet and an adjoining dual-entranced, spa-like bath with double vanities, intricately patterned tile floor, mood-boosting wallpaper, and frameless glass shower with floor to ceiling ceramic tile. The residence boasts upgraded finishes throughout, including designer lighting fixtures, door hardware, and motorized shades controlled by remote. Every detail has been carefully considered to create a sophisticated and contemporary living experience. The building is outfitted with remote concierge services, state-of-the-art fitness studio, BeltLine-facing clubroom and lounge, dog wash station, dry cleaning service, automated package delivery room, 24-hour security camera monitoring, and secure indoor garage parking. A fully furnished purchase price is available. Furniture, lighting and much more, was purchased from Room & Board and Serena & Lily to provide the perfect balance of functionality and aesthetics. With the BeltLine, Virginia and North Highland Avenues, Ponce City Market and Piedmont Park just steps away, this is a rare opportunity to be in the center of one of the most desirable neighborhoods in Atlanta.
- Type:
- Single Family
- Sq.Ft.:
- 9,543
- Status:
- Active
- Beds:
- 5
- Lot size:
- 0.32 Acres
- Year built:
- 2008
- Baths:
- 8.00
- MLS#:
- 7442165
- Subdivision:
- Morningside
ADDITIONAL INFORMATION
Remarkable Morningside Home with rare ADA Compliance features and Arts and Crafts architecture. Built in 2008, this custom-built home is unparalleled in it's unique design and detailed finishes. Spacious living spaces, including wood-paneled library, formal living and dining rooms, stunning great room, chef's kitchen, wet bar and breakfast room. Main floor also includes a large guest suite or secondary primary suite with full ADA compliance that will accommodate a wheelchair and elevator access to all floors of the house. Magnificent primary suite on the second floor with sitting room and office plus three additional bedrooms with en suite baths, two of which have access to a front outdoor balcony. Third floor offers finished bonus room easily used for office and rec room. Finished media room and powder room in lower level plus 2588 square feet of unfinished space that can be finished to create a generous in-law suite and ample storage. Terraced back yard with artificial turf provides a low-maintenance, beautiful retreat including a wooden playhouse. Nestled in the heart of Morningside, this location is easily walkable to Morningside Village, award-winning Morningside Elementary School, Virginia Highland and Piedmont Park. Don't miss this home offering endless possibilities!
- Type:
- Condo
- Sq.Ft.:
- 646
- Status:
- Active
- Beds:
- 1
- Lot size:
- 0.01 Acres
- Year built:
- 2001
- Baths:
- 1.00
- MLS#:
- 10359344
- Subdivision:
- Freedom Lofts
ADDITIONAL INFORMATION
Don't miss out on this incredible opportunity to experience vibrant downtown living at its finest! This stunning third-floor condo blends modern luxury and unbeatable convenience, boasting a bedroom large enough for a king-sized bed, a walk-in closet, a beautifully updated bathroom, and a sleek updated kitchen with granite countertops. You'll also enjoy the view of the Carter Center from your private Juliette balcony. Dive into top-notch community amenities, including a pool, gym, meeting room, secured package delivery room, and dog run. Plus, with Google Fiber and EV charging stations coming soon, this home is future-ready. Direct Beltline access makes it a breeze to explore the many dining and shopping opportunities nearby on foot, bike, or public transit. But if you do have to drive, enjoy the ease of gated, covered parking on the same floor as your unit. This condo's combination of luxury, convenience, and community creates an ideal urban sanctuary that you'll love coming home to.
- Type:
- Condo
- Sq.Ft.:
- 1,064
- Status:
- Active
- Beds:
- 2
- Lot size:
- 0.02 Acres
- Year built:
- 1962
- Baths:
- 2.00
- MLS#:
- 7438857
- Subdivision:
- Pine Point at Johnson Estates
ADDITIONAL INFORMATION
Price reduced! Peaceful 2 bedroom, 1.5 bath condo in a quaint community! Great location with easy access to Emory, the CDC, Morningside, and more. Enjoy the convenience of the nearby grocery store and the numerous surrounding shopping centers, neighborhoods, and eateries you can explore in every direction from the condo's vicinity. Then come on inside to see unit #4! As you enter the unit, a nice living room area opens to the dining room and flows to the kitchen. There is an in-unit laundry room attached to the kitchen for your convenience. Upstairs you will find two generously sized bedrooms with hardwood floors, ample closet spaces, and a shared full bath. Brand New HVAC installed in 2024. Make this pleasant condo yours today!
- Type:
- Single Family
- Sq.Ft.:
- 1,632
- Status:
- Active
- Beds:
- 3
- Lot size:
- 0.12 Acres
- Year built:
- 1940
- Baths:
- 2.00
- MLS#:
- 10358222
- Subdivision:
- Poncey Highland
ADDITIONAL INFORMATION
Welcome to this beautifully renovated 1940 Craftsman bungalow, it seamlessly blends classic design with contemporary luxury. Ideally nestled in the Historic Poncey Highland neighborhood; this home is full of charm, character & warmth and is thoughtfully updated to preserve its historic roots while incorporating custom amenities. The expansive front porch is a true highlight - ideal for enjoying coffee & unwinding after a long day, also perfect for entertaining with ample space and a coveted swing. Soak in the beauty of three original fireplaces & pinewood floors. You'll find two separate living areas;one for conversation and one less formal for TV watching and hanging out. The kitchen features KitchenAide stainless steel appliances, gas cooking, as well as an abundance of cabinets for storage. The oversized waterfall marble island in the kitchen is truly stunning - designed to be a focal point and is extra tall for comfortable cooking and entertaining. There are three spacious bedrooms, each offers lots of natural light, crown moulding, 10-12ft ceilings with custom lighting, and ample closet space. The spacious primary bedroom has ensuite bathroom with beautiful marble tile & oversized glass shower. The second modern bathroom features a floating sink with drawers & extra deep soaking tub & shower combo. With walkable score of 85, this centrally located home is close to everything intown: Ponce City Market, the Beltline, Little Five Points, Virginia Highlands, Inman Park, Freedom Park and the Saturday Freedom FarmerCOs Market is close by. Stroll to Publix,Plaza Theater or the Majestic Diner. Great schools, great shopping & dining. Don't overlook the large front yard & back parking pad or patio. Don't miss the attic space for storage or possible expansion.
$1,499,000
1617 Lenox Road Atlanta, GA 30306
- Type:
- Single Family
- Sq.Ft.:
- 3,682
- Status:
- Active
- Beds:
- 5
- Lot size:
- 0.7 Acres
- Year built:
- 1946
- Baths:
- 4.00
- MLS#:
- 7438942
- Subdivision:
- Morningside
ADDITIONAL INFORMATION
Welcome to 1617 Lenox Rd NE, a renovated four-sided brick home in Atlanta’s desirable Morningside - Lenox Park neighborhood. This home seamlessly blends classic charm with modern luxury. The main level features a tranquil Master Suite with a spa-like bath, a spacious guest suite, and a Great Room with a cozy fireplace. The chef's kitchen is a standout, boasting a large island with ample storage. The open floor plan flows seamlessly from the living areas to the kitchen. Upstairs, you’ll find three additional bedrooms and two baths. The spacious landing at the top of the stairs is perfect for a playroom, office, or study space. The terrace level is a blank canvas, awaiting your personal touch with interior and exterior access. Outside, the oversized garage offers plenty of space for vehicles and storage, while the large deck is perfect for outdoor entertaining. This home has one of the larger lots in the Morningside area with uncleared space at the end of the driveway. Located within the sought-after Morningside Elementary School district, this home offers easy access to popular restaurants, shops, and all that Atlanta offers.
- Type:
- Condo
- Sq.Ft.:
- n/a
- Status:
- Active
- Beds:
- 1
- Lot size:
- 0.02 Acres
- Year built:
- 2001
- Baths:
- 1.00
- MLS#:
- 10355929
- Subdivision:
- Freedom Lofts
ADDITIONAL INFORMATION
*** Assumable Loan Opportunity at a 3.99% interest rate*** Must qualify Conventional/30 year/Fannie Mae. Call for details.*** Come see this one first! True hidden gem! Gated security in very safe area. Seller has been transferred and is motivated! Make an offer. This one bedroom one bath unit will make a great first home!! The location cannot be beat for those who want to live on the Beltline. Freedom Lofts is very conveniently located for those wanting a walkable, action packed life. The complex has direct access to the most sought after area on the Beltline. Located in the heart of Poncey Highlands Historic District you will be just a short walk to Ponce City Market, Krog Market, the new Beltline Kroger, multiple parks including O4W park and Piedmont park, the Jimmy Carter Library and the Atlanta Botanical Gardens. The Beltline also has an array of nightlife, restaurants, bars, shopping and athletic clubs within a short walk. If you are seeking solace and relaxation - you will experience that with the privacy, quietness and serenity of this unit. The natural light is abundant due to the large floor to ceiling windows, both in the living space and the fully private bedroom. The view from the floor to ceiling windows over look a quiet wooded area that makes you feel like you have been removed from the loud hustle and bustle of the city that awaits just outside the front door. The condo is beautifully finished with updated decor, new stainless steel appliances, luxury wide, dark vinyl plank flooring and a double vanity sink in a spacious updated bathroom. From energy saving light bulbs to a brand new HVAC system connected to a Nest thermostat; this condo has smart finishes throughout. The front door comes installed with easy access electric locking system that can be controlled from anywhere on your own device. Amenities of Freedom Lofts include a large private pool with water feature, a fitness center, on-site security, a community room, a dog park, multiple bike racks, a secured package room and mailbox area, a car washing station and free access to electric vehicle charging stations. This unit comes with an assigned covered parking space inside the security gate, and located on the same level as the unit just steps from the front door. All of these amenities are included in the remarkably low HOA fees, and are maintained by a very responsive HOA board. When you're ready to get away, Freedom Lofts is perfectly situated for easy access to the 75/85 connector as well as interstate 20. Located only 15 minutes from Atlanta's Hartsfield-Jackson International Airport, this community is the perfect place to enjoy life in the city while still having the peace and quiet of being in the suburbs. Come see for yourself today why this condo is so highly sought after.
- Type:
- Single Family
- Sq.Ft.:
- 2,880
- Status:
- Active
- Beds:
- 3
- Lot size:
- 0.2 Acres
- Year built:
- 1925
- Baths:
- 3.00
- MLS#:
- 10353412
- Subdivision:
- Druid Hills
ADDITIONAL INFORMATION
THIS IS A UNIQUE HOME FEATURED ON ZILLOW GONE WILD! Welcome to 2141 Briarcliff Road, This a charming and unique residence that seamlessly blends classic elegance with modern flair. This home offers an inviting layout perfect for both comfortable living and entertaining. As you enter through the large foyer, you are greeted by a spacious living room that flows effortlessly into the formal dining room, ideal for hosting family gatherings and dinner parties. The well-appointed kitchen is a culinary enthusiast's dream, providing ample space for meal preparation. A full bath on the main floor adds to the convenience, and the delightful screened porch and massive deck invite you to unwind and enjoy the outdoors in any weather. Upstairs, you'll find two generously sized bedrooms and one bath. The primary bedroom is a true retreat, featuring a double-sized layout with wrap-around windows that flood the space with natural light, and a neighboring walk-in closet that offers ample storage. The finished terrace level is where this home stands out. Accessed via a striking circular staircase from the main level, it boasts a kitchenette, full bath, and a versatile bedroom area, making it perfect for guests or extended family. The highlight of this level is the full disco floor with a light show, creating a vibrant space for entertainment and fun. With a separate entrance in the rear, this terrace level could easily be converted into an Airbnb, providing an excellent opportunity for additional income. Step outside to discover your backyard oasis. The expansive deck is perfect for outdoor dining and relaxation, while the formal garden provides a serene escape with its meticulously landscaped beauty. Both the front and backyard gardens are ablaze in color when in bloom, creating a stunning visual display. Additionally, a two-car carport offers convenient covered parking. Situated in a highly sought-after location, 2141 Briarcliff Road is conveniently near Callanwolde Fine Arts Center, Fernbank Museum, Emory University, and the CDC. Enjoy easy access to the retail and restaurant areas of Little Five Points, Edgewood, Ansley Mall, Ponce City Market, Morningside, Sage Hill, and Emory Point, all just a short drive away. The property is also within walking distance to the vibrant shops and restaurants of Virginia-Highland and Emory Village. This home offers a unique lifestyle opportunity in a prime area. Don't miss the chance to make this extraordinary residence your own!
- Type:
- Single Family
- Sq.Ft.:
- 3,084
- Status:
- Active
- Beds:
- 5
- Lot size:
- 0.2 Acres
- Year built:
- 1925
- Baths:
- 5.00
- MLS#:
- 10352092
- Subdivision:
- Druid Hills
ADDITIONAL INFORMATION
Druid Hills 5 Bedroom 4.5 Bathroom move in ready home to make your own. Conveniently located to Emory's Briarcliff campus, Downtown Atlanta and Little Five Points. Hardwood flooring is offered throughout the home. The bright and spacious eat-in kitchen offers abundant stained cabinetry, Corian countertops and a window over the sink all open to the great room with one of two fireplaces. Separate living room/dining room offers wainscoting and double door access to the deck and backyard. Don't miss the Butler's Pantry with Wet Bar. Three oversized en-suite bedrooms upstairs. Primary Bathroom offers tile flooring, soaking tub and tile shower. The fully finished basement works for a perfect in-law suite or income-generating space with it's full kitchen, bathroom, two bedrooms and its own entry.
- Type:
- Office
- Sq.Ft.:
- n/a
- Status:
- Active
- Beds:
- n/a
- Lot size:
- 0.15 Acres
- Year built:
- 2005
- Baths:
- MLS#:
- 7434817
ADDITIONAL INFORMATION
Spacious suites, available furnished and unfurnished. High speed internet, all utilities and building services included in the rents. Suites available on all building levels ranging from $1,000 to $1,300 per month rents. Available for one year leases. 1074 Ponce, the landmark office building optimally located at the intersection of Ponce De Leon Ave and North Highland Ave having undergone a complete renovation into premium office suites, is now available for leasing with impeccable finish levels, 12-foot ceilings, elevator service, welcoming shared spaces, and topped off with an incredible roof top terrace with Atlanta skyline views. Thoughtfully designed building exteriors marry phenomenal interior upgrades and amenities. Suitable for general office use and especially counselling and wellness practices. Suites available from $1,250 per month and upwards. Location delivers all the amenities offered Virginia-Highlands and is less than one mile from the Atlanta Beltline Eastside Trail and Ponce City Market. Easy commute by car, bike and bus. Convenient to acclaimed parks, coffee shops, dining, pubs, shopping, and festivals. Robust demographics with well above average household income levels located in the 4th most affluent zip code in Georgia. Highly educated nearby workforce with over 500,000 college educated individuals within a 30-minute commute. Strong pipeline for talent with 82,000 students within a 20-minute commute of Virginia-Highlands attending universities like Georgia Tech, Emory, Agnes Scott, and Georgia State.
- Type:
- Single Family
- Sq.Ft.:
- 3,692
- Status:
- Active
- Beds:
- 6
- Lot size:
- 0.3 Acres
- Year built:
- 1949
- Baths:
- 4.00
- MLS#:
- 10343028
- Subdivision:
- Druid Hills
ADDITIONAL INFORMATION
1474 Briarcliff is located in the highly desired Historic Druid Hills community. If you have dreamed of living in a historic, convenient neighborhood with character and charm now is your opportunity. Size and Potential: With over 3000 square feet of space, the home offers ample room for customization. You can treat it as a blank slate which gives you the opportunity to personalize it according to your preferences. Investment Opportunity: The fact that the property is currently grandfathered to operate as an Airbnb offers an excellent investment opportunity. If you are an investor you can continue running it as a rental property and collect income from guests. Renovation Possibilities: Interested in making the property your primary residence, there's potential to renovate the 4 bedroom main level into a total open floor plan. Renovated bathrooms already in place as well as hardwood flooring adds to the appeal. Multi-Use Terrace Level: The two-bedroom terrace level with direct back yard access is complete with a full kitchen, sunroom, and man cave, opens up various possibilities. Leasing this level, while you live on the main level, for professionals working at nearby institutions like Emory University and CDC could be ideal. Private and Convenient: The circular driveway adds an element of convenience, and the oversized backyard is a rare find in the area, providing outdoor space for relaxation and activities. Flexibility: Overall, the property offers immense flexibility to suit different lifestyles and goals, whether that's continuing with short-term rentals, making it a permanent home, or combining personal use with rental income. There is so much flexibility with this property that it will be well worth your time seeing it. Please contact us to plan a showing!
$3,100,000
1380 Wayne Avenue NE Atlanta, GA 30306
- Type:
- Single Family
- Sq.Ft.:
- n/a
- Status:
- Active
- Beds:
- 6
- Lot size:
- 0.33 Acres
- Year built:
- 2024
- Baths:
- 6.00
- MLS#:
- 10343021
- Subdivision:
- Morningside
ADDITIONAL INFORMATION
Welcome to 1380 Wayne Avenue...a contemporary home located on one of the best-kept-secret streets in the sought-after Morningside neighborhood! This stunning 3-story residence seamlessly blends comfort, style, and convenience. This spacious home boasts nearly 6,000 square feet of living space, featuring 6 bedrooms and 6 full bathrooms. The main floor includes a guest en-suite and another full bedroom and bathroom, perfect for an office or flex space. The basement is ideal for an Au pair/In-Laws providing privacy and comfort with secondary living space and covered exterior patio. The home showcases custom design details such as white oak floors, floating staircase, copper gas lanterns and designer tile. The kitchen is a chef's dream, with Taj Mahal countertops, top-of-the-line Thermador appliances, waterfall island, custom stained cabinetry plus a scullery-like pantry. The expansive open-concept living floor is perfect for unforgettable gatherings making memories with loved ones but the warm finishes also allow for cozy intimate settings as well. The soaring windows on the upstairs rooms offer serene views into a private forest, creating a peaceful retreat within the city. The property also includes a 2-car garage with expansive storage on the lower level that opens up to a flat yard. The large second terrace level of the backyard would be perfect for a pool, play set or additional yard space. Location becomes a lifestyle with this residence, offering close proximity to Atlanta's finest dining, shopping, and entertainment hotspots. Welcome Home!
- Type:
- Condo
- Sq.Ft.:
- 1,306
- Status:
- Active
- Beds:
- 2
- Year built:
- 2022
- Baths:
- 2.00
- MLS#:
- 7411200
- Subdivision:
- The Roycraft
ADDITIONAL INFORMATION
Welcome to The Roycraft - the newest addition to the Atlanta BeltLine! This mid-rise condo in Virginia Highlands is a highly sought-after location for urban living. These luxurious condos offer a unique combination of style, convenience, and custom finishes. As you step into the condo, you'll be greeted by an open and spacious floor plan with high ceilings and large windows, allowing for an abundance of natural light to fill the space. The living area features hardwood floors, adding a touch of elegance to the overall design. The kitchen is a chef's dream, equipped with top-of-the-line appliances, custom cabinetry, and quartz countertops, large center islands for hosting. The condo boasts custom finishes throughout, including designer lighting fixtures, modern hardware, and luxurious baths with soaking tubs and frameless glass showers. Every detail has been carefully considered to create a sophisticated and contemporary living experience. One of the standout features of this condo is its one-of-a-kind walkability. Located in the heart of Virginia Highlands, residents have easy access to an array of trendy shops, eclectic restaurants, and vibrant nightlife. Whether you're looking to explore the local boutiques, enjoy a leisurely stroll in the nearby parks, or meet friends for a drink at a neighborhood bar, everything is just steps away from your front door. In addition to the vibrant neighborhood, the Atlanta BeltLine offers a unique outdoor experience. You can take advantage of the scenic trails for walking, jogging, or biking, providing a healthy and active lifestyle right at your doorstep. Roycraft amenities include: remote concierge for dry cleaning and packages, residents club room overlooking the Beltline, state of the art fitness center, spacious outdoor terrace, fireplace, game tables, pet spa, 24-7 monitored security, gated, covered parking, bike parking and much more. Schedule a tour today while homes are still available!
- Type:
- Condo
- Sq.Ft.:
- 1,306
- Status:
- Active
- Beds:
- 2
- Year built:
- 2022
- Baths:
- 2.00
- MLS#:
- 10323766
- Subdivision:
- The Roycraft
ADDITIONAL INFORMATION
Welcome to The Roycraft - the newest addition to the Atlanta BeltLine! This mid-rise condo in Virginia Highlands is a highly sought-after location for urban living. These luxurious condos offer a unique combination of style, convenience, and custom finishes. As you step into the condo, you'll be greeted by an open and spacious floor plan with high ceilings and large windows, allowing for an abundance of natural light to fill the space. The living area features hardwood floors, adding a touch of elegance to the overall design. The kitchen is a chef's dream, equipped with top-of-the-line appliances, custom cabinetry, and quartz countertops, large center islands for hosting. The condo boasts custom finishes throughout, including designer lighting fixtures, modern hardware, and luxurious baths with soaking tubs and frameless glass showers. Every detail has been carefully considered to create a sophisticated and contemporary living experience. One of the standout features of this condo is its one-of-a-kind walkability. Located in the heart of Virginia Highlands, residents have easy access to an array of trendy shops, eclectic restaurants, and vibrant nightlife. Whether you're looking to explore the local boutiques, enjoy a leisurely stroll in the nearby parks, or meet friends for a drink at a neighborhood bar, everything is just steps away from your front door. In addition to the vibrant neighborhood, the Atlanta BeltLine offers a unique outdoor experience. You can take advantage of the scenic trails for walking, jogging, or biking, providing a healthy and active lifestyle right at your doorstep. Roycraft amenities include: remote concierge for dry cleaning and packages, residents club room overlooking the Beltline, state of the art fitness center, spacious outdoor terrace, fireplace, game tables, pet spa, 24-7 monitored security, gated, covered parking, bike parking and much more. Up to $20K in seller incentives* on select homes. *Subject to terms, conditions and change without notice. Schedule a tour today while homes are still available!
- Type:
- Condo
- Sq.Ft.:
- 896
- Status:
- Active
- Beds:
- 1
- Lot size:
- 0.03 Acres
- Year built:
- 1961
- Baths:
- 1.00
- MLS#:
- 10315718
- Subdivision:
- Highland Hall
ADDITIONAL INFORMATION
This is a wonderful opportunity to purchase in Highland Hall! The charming community is in the most desirable location at the eastern end of Virginia Avenue. Highland Hall enjoys proximity to the shops, restaurants, and bars of Virginia Highland, Inman Park, Candler Park, Ponce City Market, Piedmont Park, Freedom Park & its Farmers Market, Beltline/PATH access, and major interstates like i75/i85 & i20. It's all about location. Once inside, this ground-floor unit, you will find incredible indoor-outdoor space with French doors connecting you to generous covered porch further connecting you to a impeccable landscaped garden and path directing you to the onsite pool. This unit is full of original charm with solid oak hardwood floors throughout and newer kitchen with stainless steel appliances. This condominium home is one of only 16 here with an exceptionally large porch and only 8 of which are covered. Secure onsite conditioned storage locker included in sale. It has it at: Location, Charm, and Well-Maintained. Unit has Google Fiber! This Condo has had EVERY UPDATE for maintenance free living, not to forget the community installed a new roof 2019, exterior & common areas were painted 2021 along with all the balconies re-done and completed by 2021. Residents of this community have access to a well-maintained pool, a dog run, grills and off-street parking. HOA fees cover exterior and grounds maintenance, termite bond, WATER/SEWER, and trash services. This fabulous location allows you to ENJOY all that Atlanta & Virginia Highlands has to offer. Welcome to your new Home!
- Type:
- Land
- Sq.Ft.:
- n/a
- Status:
- Active
- Beds:
- n/a
- Lot size:
- 0.3 Acres
- Baths:
- MLS#:
- 10316143
- Subdivision:
- Morningside
ADDITIONAL INFORMATION
Situated in the prestigious Johnson Estates in the Morningside neighborhood, this nearly third-acre prime residential property is a rare find. This property is ideally located near Atlanta's favorite shopping and dining villages, the Beltline, and Piedmont Park, and is zoned for Morningside Elementary. It's a hotspot for convenience and accessibility, offering easy access to popular shops, diverse restaurants, picturesque parks, and scenic trails within the Morningside Nature Preserve. The community is prominent for its sidewalk-lined streets, fostering a welcoming and lively atmosphere. This lot is perfect for new construction and is positioned adjacent to recently constructed luxury homes on an attractive tree-lined street. Located on Noble Drive, the lot benefits from its proximity to Noble Park and quick access to Herbert Taylor Park, on the other side of Johnson Road. Set on a tranquil street, this lot provides the perfect canvas for building a new home, allowing you to enjoy neighborhood serenity while remaining close to the active amenities and natural beauty of Morningside.
$3,495,000
1026 Reeder Circle Atlanta, GA 30306
- Type:
- Single Family
- Sq.Ft.:
- 5,856
- Status:
- Active
- Beds:
- 6
- Lot size:
- 0.18 Acres
- Year built:
- 2024
- Baths:
- 6.00
- MLS#:
- 7372025
- Subdivision:
- Morningside
ADDITIONAL INFORMATION
Introducing a stunning new custom home built by award-winning Horner Homes, Inc. and designed by renowned architect John B. Plaster, situated in the highly sought-after Morningside neighborhood in Atlanta, Georgia. This exceptional limestone and brick home features a transitional yet elegant design with soaring ceilings, pointed arch doorways, steel windows, and an abundance of natural light throughout, creating a bright and airy ambiance. The main level of this home boasts an open floor plan that seamlessly flows from the kitchen, dining, and living areas, all of which are lined with windows offering stunning views of the surrounding landscape. You'll also find a large exterior covered patio overlooking a potential pool area (pool permit in hand), perfect for entertaining guests or simply enjoying the outdoors. The kitchen is equipped with state-of-the-art appliances and a large island, making it ideal for cooking and entertaining. A large scullery/ pantry and wet bar are also connected to the kitchen, providing ample storage and workspace. The terrace level of this home offers an in-law suite with a private entrance, perfect for guests or family members. Additionally, a large bonus room provides endless possibilities for use, such as a home theater, game room, or home gym. This home is located in a prime location, near Morningside Elementary, the Atlanta BeltLine, Morningside Nature Preserve, Midtown, and Piedmont Park. With easy access to some of the best schools, parks, restaurants, and entertainment that Atlanta has to offer, this is a wonderful opportunity to own a truly one-of-a-kind home in a highly desirable neighborhood.
- Type:
- Condo
- Sq.Ft.:
- 1,502
- Status:
- Active
- Beds:
- 2
- Year built:
- 2022
- Baths:
- 3.00
- MLS#:
- 7355575
- Subdivision:
- The Roycraft
ADDITIONAL INFORMATION
Welcome to the newest addition to the Atlanta BeltLine!! This Mid-rise Condo in Virginia Highlands is a highly sought-after location for urban living. This luxurious condo offers a unique combination of style, convenience, and custom finishes. As you step into the condo, you'll be greeted by an open and spacious floor plan with high ceilings and large windows, allowing for an abundance of natural light to fill the space. The living area features hardwood floors, adding a touch of elegance to the overall design. The kitchen is a chef's dream, equipped with top-of-the-line appliances, custom cabinetry, and quartz countertops, large center islands for hosting. The condo boasts custom finishes throughout, including designer lighting fixtures, modern hardware, and luxurious baths with soaking tubs and frameless glass showers. Every detail has been carefully considered to create a sophisticated and contemporary living experience. One of the standout features of this condo is its one-of-a-kind walkability. Located in the heart of Virginia Highlands, residents have easy access to an array of trendy shops, eclectic restaurants, and vibrant nightlife. Whether you're looking to explore the local boutiques, enjoy a leisurely stroll in the nearby parks, or meet friends for a drink at a neighborhood bar, everything is just steps away from your front door. In addition to the vibrant neighborhood, the Atlanta BeltLine offers a unique outdoor experience. You can take advantage of the scenic trails for walking, jogging, or biking, providing a healthy and active lifestyle right at your doorstep. Roycraft amenities include: remote concierge for dry cleaning and packages, residents club room overlooking the Beltline, state of the art fitness center, spacious outdoor terrace, fireplace, game tables, pet spa, 24-7 monitored security, gated, covered parking, bike parking and much more! Up to $20K in seller incentives* on select homes. *Subject to terms, conditions and change without notice. Schedule a tour today while homes are still available!
- Type:
- Condo
- Sq.Ft.:
- 1,306
- Status:
- Active
- Beds:
- 2
- Year built:
- 2022
- Baths:
- 2.00
- MLS#:
- 10269082
- Subdivision:
- The Roycraft
ADDITIONAL INFORMATION
Welcome to The Roycraft, Virginia-Highland's latest new-construction boutique building located directly on the Beltline. Residences are now ready for buyers to Move IN Now! Walkable to Ponce City Market, this one-of-a-kind residence features 2 bedrooms, 2 bathrooms, 2 parking spaces with a Northeast facing view of the downtown Atlanta Skyline and Ponce. With a gracious balcony, designer appointed features and finishes, The Roycraft epitomizes the best of Craftsman style and contemporary urban living through an inspired composition of texture, color and design. Amenities include: remote concierge, residents club room overlooking the Beltline, state of the art fitness center, spacious outdoor terrace, fireplace, game tables, pet spa, 24-7 virtual security, gated- covered parking, bike parking and much more! Up to $20K in seller incentives* on select homes. *Subject to terms, conditions and change without notice. Schedule a tour today while homes are still available!

The data relating to real estate for sale on this web site comes in part from the Broker Reciprocity Program of Georgia MLS. Real estate listings held by brokerage firms other than this broker are marked with the Broker Reciprocity logo and detailed information about them includes the name of the listing brokers. The broker providing this data believes it to be correct but advises interested parties to confirm them before relying on them in a purchase decision. Copyright 2024 Georgia MLS. All rights reserved.
Price and Tax History when not sourced from FMLS are provided by public records. Mortgage Rates provided by Greenlight Mortgage. School information provided by GreatSchools.org. Drive Times provided by INRIX. Walk Scores provided by Walk Score®. Area Statistics provided by Sperling’s Best Places.
For technical issues regarding this website and/or listing search engine, please contact Xome Tech Support at 844-400-9663 or email us at [email protected].
License # 367751 Xome Inc. License # 65656
[email protected] 844-400-XOME (9663)
750 Highway 121 Bypass, Ste 100, Lewisville, TX 75067
Information is deemed reliable but is not guaranteed.
Atlanta Real Estate
The median home value in Atlanta, GA is $364,300. This is lower than the county median home value of $413,600. The national median home value is $338,100. The average price of homes sold in Atlanta, GA is $364,300. Approximately 39.66% of Atlanta homes are owned, compared to 48.07% rented, while 12.28% are vacant. Atlanta real estate listings include condos, townhomes, and single family homes for sale. Commercial properties are also available. If you see a property you’re interested in, contact a Atlanta real estate agent to arrange a tour today!
Atlanta, Georgia 30306 has a population of 492,204. Atlanta 30306 is less family-centric than the surrounding county with 22.41% of the households containing married families with children. The county average for households married with children is 30.15%.
The median household income in Atlanta, Georgia 30306 is $69,164. The median household income for the surrounding county is $77,635 compared to the national median of $69,021. The median age of people living in Atlanta 30306 is 33.4 years.
Atlanta Weather
The average high temperature in July is 88.3 degrees, with an average low temperature in January of 32.6 degrees. The average rainfall is approximately 51.5 inches per year, with 1.4 inches of snow per year.
