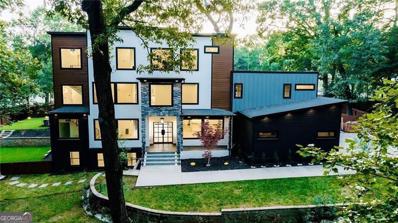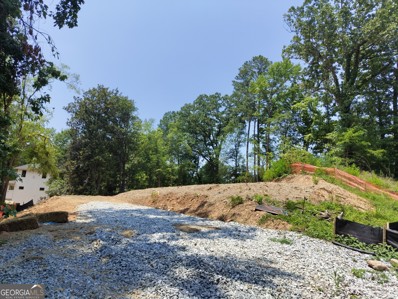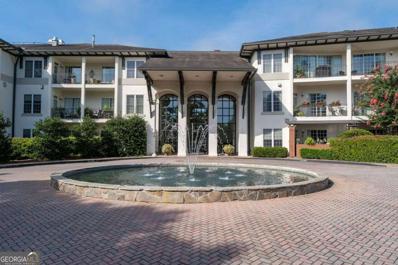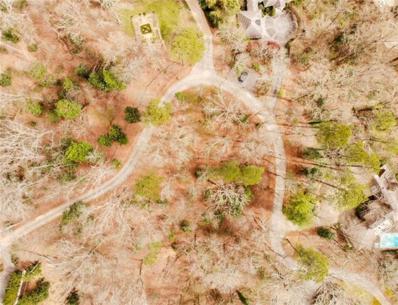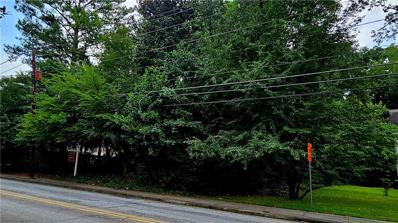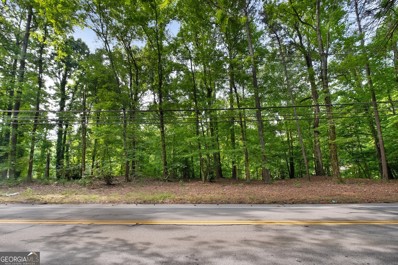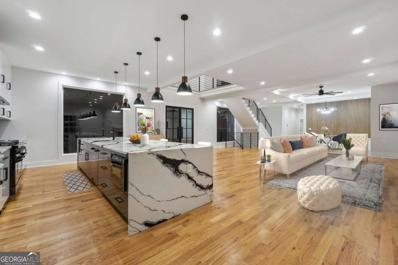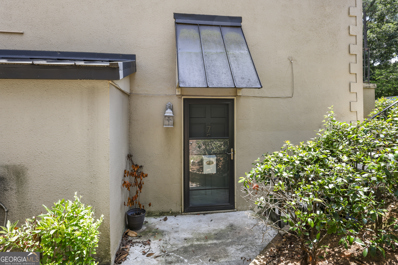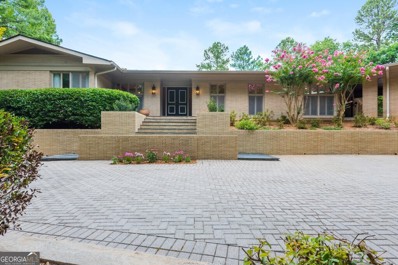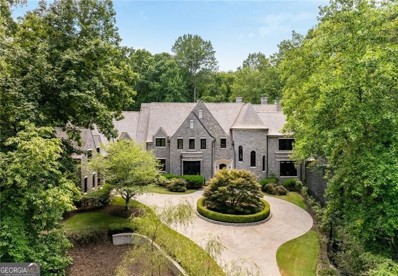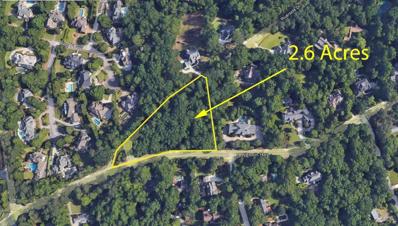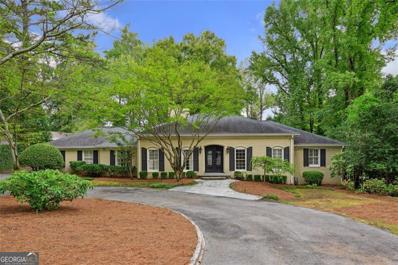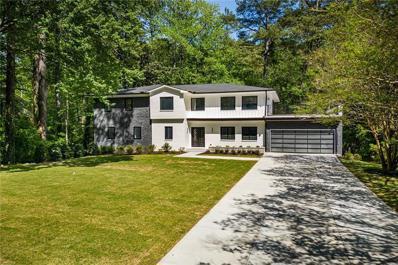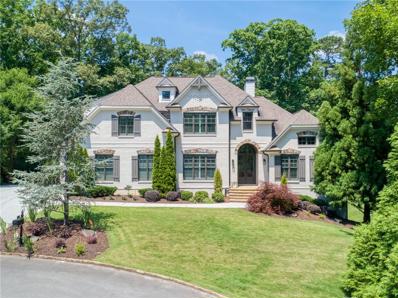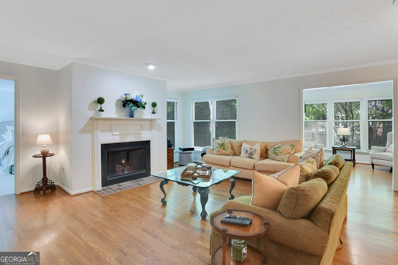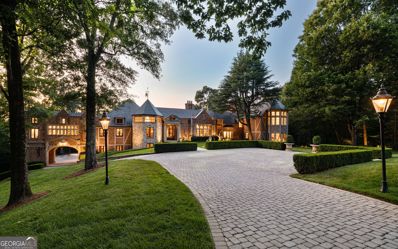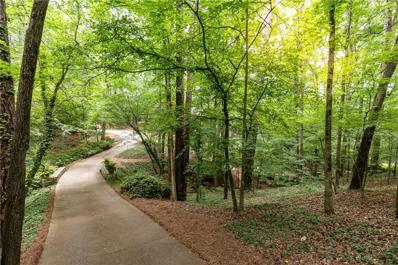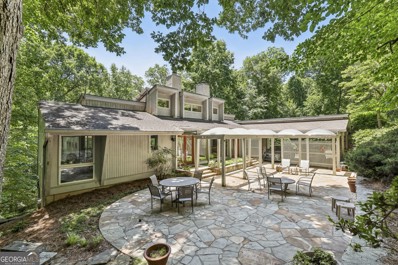Atlanta GA Homes for Rent
$2,499,999
1198 Milmar Drive NW Atlanta, GA 30327
- Type:
- Single Family
- Sq.Ft.:
- 7,614
- Status:
- Active
- Beds:
- 6
- Lot size:
- 0.76 Acres
- Year built:
- 2023
- Baths:
- 9.00
- MLS#:
- 10339691
- Subdivision:
- Buckhead
ADDITIONAL INFORMATION
THE MOST AWAITED MODERN NEW CONSTRUCTION HOME OFFERING EPITOME OF LUXURY AND PINNACLE OF FIRST CLASS LIVING IN HEART OF BUCKHEAD!!! Nestled on almost an acre, RESORT STYLE, PRIVATE backyard offering an elite luxury saltwater heated pool & spa, fully automated and saltwater with sheer fountains, an entertaining pool deck alongside shimmering landscaping lights and endless artificial turf WITH AN UNHEARD OF PRIVATE PET PARK! This home is going to leave you JAW DROPPED!! Upon entering, be welcomed by the gorgeous foyer allowing a 180 degree view to the kitchen, dining room, formal living and mainly the stunning views of your own personal RETREAT in the backyard through 10ft glass sliding doors. HUGE, open concept main level with modern kitchen offering European lacquer custom cabinets, Italian marble countertops, double islands with double sinks, extravagant professional grade Z-LINE appliance package with champagne gold trim, 60 inch refrigerator, luxury wine fridge and ample of storage with a walk-in pantry. The soaring ceilings & fully matte stone wall with fireplace alongside the ultra gorgeous chandelier in the main living room will give you the feeling of living ultra rich in a Beverly Hills escape. Alongside, a fully polished porcelain tiled powder room and a spacious guest suite with a luxurious full bath with double vanities, a separate marble shower and walk-in closest. Venturing up to the second level, you have 3 spacious rooms and a beautiful entertaining loft with views to above or below. The primary Master Suite.. not enough words for this.. one of it's kind offering a magnificient quartzite marble fireplace wall and separate sitting area that has an access to its own private tiled deck overlooking the stunning views of the amusing backyard. Gorgeous black accent wall with gold finishes in the bedroom and the bathroom.. simply must see & mind-blowing. The fully tiled master bathroom offers double vanities with LED mirrors, double showers, double bidet toilets, soaking tub (optional) and truly an expensive California custom closet with customized wall mirror and even a personal laundry room. Total of 2 laundry rooms & 3 wet bars throughout. High - end Kohler plumbing fixtures. FULLY open concept home, gleaming chandeliers, endless high ceilings, SO MUCH NATURAL LIGHT with all the picture windows throughout, SMART HOME system offers inbuilt speakers around the home, security system wiring, home security, smart ring bell & smart thermostats. Coming up to the 3rd floor, you are welcomed by an open hallway leading you into the movie theater room, accompanied by a wet bar, a large loft area, an extra large bedroom on suite with an astonishing Bali styled tiled bathroom and the best for last, the large covered rooftop deck with speakers and modern lights. Last but not least, the basement offers fully polished porcelain tiles throughout, a wet bar with wine fridge and sink, a living room with gorgeous accent wall, a game room, powder room for guests and a spacious bedroom with a personal full bathroom and closet that can easily be converted into the gym. THIS HOME HAS IT ALL. ENDLESS FEATURES & AMENITIES. Sophistication & elegancy, luxury and modern, intricate designs and accents throughout, sleek floorplan and much more. Don't miss out on this jaw dropping, breath taking, entertainer's paradise!! Recent appraisal at $3.5m!!
- Type:
- Land
- Sq.Ft.:
- n/a
- Status:
- Active
- Beds:
- n/a
- Lot size:
- 0.69 Acres
- Baths:
- MLS#:
- 10339248
- Subdivision:
- None
ADDITIONAL INFORMATION
Ideal corner lot, only about 1/2 mile down the road from Morris Brandon Primary Campus. Generously sized lot at over .6 acres with everything available to build your dream residence, permits, plans, and even clearing has been done for you. Current plans are for a 3 level, 4-bedroom home with 3 car garage, and basement with the option of being fully finished. Not many lots are this primed and ready to go in the most desired zip code in Buckhead.
- Type:
- Townhouse
- Sq.Ft.:
- 972
- Status:
- Active
- Beds:
- 1
- Lot size:
- 0.02 Acres
- Year built:
- 1991
- Baths:
- 1.00
- MLS#:
- 7421649
- Subdivision:
- River West
ADDITIONAL INFORMATION
This newly renovated townhome in a gated community is truly stunning, featuring all the latest upgrades. With 9-foot high ceilings, new waterproof flooring throughout, fresh interior paint, and brand-new light fixtures, it offers a modern and luxurious living experience. The living room seamlessly connects to the kitchen and includes a walk-out balcony that fills the space with natural light. Up the steps, you'll find a charming kitchen with dining area, perfect for both cooking and entertaining. The kitchen boasts brand-new quartz countertops, new white cabinets, new stainless steel appliances, and new light fixtures. Upstairs, an extra sitting room area is ideal for an office, filled with abundant natural light. The oversized owner's suite creates a private oasis with a walk-in closet providing ample storage space. The newly designed modern full bath features a brand-new quartz vanity, an upgraded glass shower, a signature wall, and all-new fixtures. Convenience is enhanced by the one-car garage. This townhouse is perfectly located close to shopping, restaurants, and offers quick access to the highway for an easy commute. Just 15 minutes from Buckhead and midtown Atlanta, this prime location combines modern living with convenience and comfort.
$5,950,000
1235 Mount Paran Road NW Atlanta, GA 30327
- Type:
- Other
- Sq.Ft.:
- 9,114
- Status:
- Active
- Beds:
- 5
- Lot size:
- 2.31 Acres
- Year built:
- 2024
- Baths:
- 8.00
- MLS#:
- 10339184
- Subdivision:
- Buckhead
ADDITIONAL INFORMATION
Beautifully crafted new construction home in Buckhead! Gorgeous custom home by Libi Custom Homes, design by Harrison Design and builder, Dean Johnson! This new construction home truly has it all with a sprawling main level floorpan with high ceilings, admired primary suite on main, custom wine cellar on main level and 4-car garage. Light filled entrance foyer leads to living room with an entire wall of windows looking out to the level backyard. State of the art kitchen with separate prep area opens to the keeping room with vaulted ceiling. Oversized primary suite sits in the back of the house overlooking the pool and yard. Luxurious bath with dual vanities, separate tub and shower. Outstanding walk-in closets and morning bar in the owner's suite as well. Upper level staircase leads to 4 spacious bedrooms with en-suite baths + bonus room over the garage. Finished basement with full bath has unlimited possibility. Stunning backyard with saltwater pool and covered porch with fireplace. No detail has been left untouched in this new construction home!
- Type:
- Condo
- Sq.Ft.:
- 2,420
- Status:
- Active
- Beds:
- 2
- Lot size:
- 0.06 Acres
- Year built:
- 1999
- Baths:
- 3.00
- MLS#:
- 10335922
- Subdivision:
- The West Paces
ADDITIONAL INFORMATION
This stunning 2-bedroom, 2.5-bathroom condominium is located in the highly sought-after West Paces community in Buckhead. The West Paces is a premier gated community that offers a concierge service, beautiful gardens, courtyards, a large pool, updated fitness center, dog run, and community room. This unit is the largest 2-bedroom floor plan in the community, boasting a spacious 30 ft living room with a cozy fireplace, separate dining room, and a kitchen with granite counters, gas cooking, double ovens, and an eat-in area. The laundry/mudroom is conveniently located off the kitchen. The unit features 9 ft ceilings, hardwood floors, and a huge 30 ft balcony that is perfect for grilling, entertaining, and enjoying your morning coffee. The primary suite is a true oasis, featuring two huge walk-in closets, a bathroom with a separate shower and jetted tub, and dual vanities. The second bedroom also has a walk-in closet and a private bathroom. The unit comes with two heated and cooled large storage rooms and two assigned parking spaces. This very private community is located on the quiet side of Howell Mill, tucked off the main road, close to West Paces Ferry and Northside Pkwy. You can walk to Publix, Goldbergs Deli, CVS, Whole Foods, Starbucks, Blue Ridge Grill, and Okay Cafe. Live intown with a private feel in this tucked away community!
$850,000
18 W Wesley Ridge Atlanta, GA 30327
- Type:
- Land
- Sq.Ft.:
- n/a
- Status:
- Active
- Beds:
- n/a
- Lot size:
- 1.69 Acres
- Baths:
- MLS#:
- 7420775
- Subdivision:
- Buckhead
ADDITIONAL INFORMATION
BACK ON THE MARKET AT NO FAULT TO SELLERS!!! Priced Below Appraised Value! Great 1.69 acre lot located in sought after Buckhead. Ready for your dream home or your next investment project!
- Type:
- Land
- Sq.Ft.:
- n/a
- Status:
- Active
- Beds:
- n/a
- Lot size:
- 2.77 Acres
- Baths:
- MLS#:
- 7420367
- Subdivision:
- Brandon
ADDITIONAL INFORMATION
Lot for sale! Convenient Moore Mill location, top tier Buckhead schools. Enjoy your own private retreat right in the middle of Atlanta, seconds from the interstate and minutes from Buckhead shopping, and walk to Carl Sanders YMCA. This deep, 2.77 acre lot offers the perfect opportunity to build your dream home (plans and builder available) on a quiet, leafy lot and still enjoy a massive backyard. Build a formal garden behind your masterpiece and the pool, or experience everything nature has to offer by letting it remain as a wooded paradise.
$5,695,000
730 Langford Lane Atlanta, GA 30327
- Type:
- Single Family
- Sq.Ft.:
- n/a
- Status:
- Active
- Beds:
- 5
- Lot size:
- 0.79 Acres
- Year built:
- 2023
- Baths:
- 9.00
- MLS#:
- 10321282
- Subdivision:
- Chastain Park
ADDITIONAL INFORMATION
Stunning Custom Harrison Design Home w/ pool, spa, and terrace level completed in 2023. The main living area encompasses the kitchen, dining, and great room. Exposed trusses give the vast space a contemporary mountain feel, with two-story windows, glass doors, and transoms. The covered terrace extends the living space through the pool & spa and outdoor kitchen to the extensive manicured grounds & fosters an indoor-outdoor lifestyle. All daily activities occur on the ground floor in this open floor plan. With plenty of privacy, greenery & extended vistas, this house feels like a mountain vacation home. Organic materials used throughout, like oak floors & exposed stained white pine trusses, temper the dominance of glass. The great rm has a massive fireplace. The gourmet kitchen features a large center island w for casual seating adjacent to the open dining area. A large bar separates our dining room from the great room, which has a coffee station, ice maker, wine refrigerator, etc. The family room invites relaxation w/ a home entertainment system & dry bar-the primary suite on the main level w/ fireplace and incredible views to the backyard. The owner's bathroom has/a walk-in shower, heated floors, tub & vanities, and a large closet. The finished terrace comprises a rec rm, Bar with waterfall island, 1/2 bath, Bedroom, bathroom, media & storage, or future finish.
- Type:
- Land
- Sq.Ft.:
- n/a
- Status:
- Active
- Beds:
- n/a
- Lot size:
- 2.04 Acres
- Baths:
- MLS#:
- 10336223
- Subdivision:
- Rebel Forest Estates
ADDITIONAL INFORMATION
Stunning 2-acre lot close to the Chattahoochee and minutes away from fantastic restaurants and shopping at Vinings Jubilee. Plans and permits for this lot are available so you can bring your vision to life, all while being situated near wonderful public schools and the main gate of a well renowned private school. The lot measures 400 ft deep and 220 ft wide and is ready for you to build your private dream home with a lush, wooded view.
$2,249,999
5080 Riverview Road Atlanta, GA 30327
- Type:
- Single Family
- Sq.Ft.:
- 6,540
- Status:
- Active
- Beds:
- 6
- Lot size:
- 2 Acres
- Year built:
- 2023
- Baths:
- 9.00
- MLS#:
- 10336659
- Subdivision:
- Riverview
ADDITIONAL INFORMATION
Full luxury custom new construction from the studs up in 2023 situated on 2 acres. Enjoy this fully gated, open floor plan modern masterpiece. Dueling Primary suites and family room spaces on main and 2nd level, soaring 2 story entry foyer, dedicated offices, gourmet chefs kitchen with Zline commercial grade appliances, Quartz stone countertops with waterfall edge, custom lacquer cabinets with open formal and informal dining space, leading onto a full length outdoor deck with full gas grilling station. All bedrooms maintain custom walk-in closets and on-suite bathrooms. Finished walk-out basement with full kitchen, bathroom and bonus room. 10'+ ceilings throughout, hardwoods, and the highest level of custom finishes, fixtures and materials throughout. Don't miss this beautifully constructed open floor plan modern estate. Ask about closet allowances.
- Type:
- Condo
- Sq.Ft.:
- n/a
- Status:
- Active
- Beds:
- 1
- Lot size:
- 0.01 Acres
- Year built:
- 1968
- Baths:
- 1.00
- MLS#:
- 10342704
- Subdivision:
- Cross Creek
ADDITIONAL INFORMATION
Move in ready studio condo with excellent ammenities and beautiful finishing touches. Quartz countertops, barn doors, floating shelves, and open concept living. This end unit has a private entrance and backyard greenspace. Kitchen features large stainless farm sink, island with bar seating, and stainless appliances. Condominium is located on over 100 acres of mature landscaping with 18-hole golf course, 3 pools, 4 tennis, cafe & bar, gym, pedestrian/bike lane, and ample green space. $200 a month HOA covers water, sewer, trash, gated entrance, pool, tennis, exterior maintenance (roof and landscaping). No rental restrictions. Showings start 7/21 at noon. Agents see private remarks for showing instructions
$4,250,000
56 Mount Paran Road Atlanta, GA 30327
- Type:
- Single Family
- Sq.Ft.:
- 12,696
- Status:
- Active
- Beds:
- 7
- Lot size:
- 0.71 Acres
- Year built:
- 2009
- Baths:
- 9.00
- MLS#:
- 10335252
- Subdivision:
- Chastain Park
ADDITIONAL INFORMATION
English Manor Estate custom built in 2009 by North Atlanta Properties minutes from Chastain Park in the heart of Sandy Springs, proudly boasting approx. 13,000 sq ft of thoughtfully designed space. This luxury brick and stone home is graciously sited on a 3/4 acre corner lot, behind layers of lush landscaping and a solid brick privacy wall, completely hidden from street view. As you pull in through the solid steel and mahogany automatic car gate onto the interlocking paver driveway, you are taken aback by the incredible landscaping that fully envelopes this lot. Step inside and see the perfect combination of modern conveniences with an elevated old world style! Walls of custom iron doors/windows, exposed brick and stone archways, gas lanterns, stained tongue & groove wood ceilings, Palladian windows, Brazilian Mahogany French Doors, rough hewn beams and more! Handsome main level study features 16' coffered ceilings, herringbone floors, hand carved stained cherry paneled walls, fireplace with custom mantle with marble surround + grand Palladium window. Formal dining room with custom trim, trey ceilings and is open to the formal living room with built-in bookcases and a custom hand-carved limestone mantle. One of a kind kitchen features professional grade appliances, furniture style cabinetry, double dishwashers, multiple ovens, warming drawer, refrigerator drawers, pot filler, huge island + separate professional chef scullery! The kitchen flows naturally through classic brick and stone archways to the breakfast room and large family room w/built in book shelves and fireplace. Temperature controlled 300+ bottle wine room and Butlers Pantry w/ice maker! Mud Room, Home Management/Office center and loads of storage throughout. Primary on main features a double trey ceiling with rope lighting, floor to ceiling box bay window and custom iron doors! Spa bath features heated tile floors, air jet soaking tub, steam shower with multiple heads and plenty of storage throughout. Primary closet has two distinct areas with custom built-in shelving and center island. With multiple living spaces, each offering their unique experience, this home can accommodate casual get togethers to formal dinners of 100+! The Sellers created a tremendous custom living space curated by the great Bill Harrison. Accessed through multiple areas of the home through custom iron doors, this space is pure zen. The entire back wall is comprised of custom, floor-to-ceiling, power iron windows that are operated by remote control. This jewel box of a room also features a custom two level clear-story which allows for natural light to flow from every direction! 5 generous guest bedroom suites and bonus room upstairs. Huge walk up attic with permanent stairs for additional storage! The finished terrace level doesn't disappoint. Large home gym, theater, built-in custom wet bar, private guest suite, two full bathrooms, billiards room, fireside den, dining area and enclosed flex lounge/entertainment space! The backyard is an oasis in the city! Professionally landscaped offering manicured privacy and featuring a heated Pebbletec saltwater pool with waterfall, heated spa + patio of Pennsylvania Lilac stone & custom outdoor fireplace. Sited on a corner lot which provide sidewalks + special turning lane for easy ingress/egress, walking & safe on street parking for guests. Whole house generator, Control4, putting green and loads of extras - Welcome Home!
$3,500,000
4370 Harris Trail Atlanta, GA 30327
- Type:
- Single Family
- Sq.Ft.:
- 12,299
- Status:
- Active
- Beds:
- 7
- Lot size:
- 4.06 Acres
- Year built:
- 1966
- Baths:
- 11.00
- MLS#:
- 10334886
- Subdivision:
- None
ADDITIONAL INFORMATION
First time on market! Custom designed mid-century modern architecture on 4+ acres on one of Atlanta's best streets. Enter your private estate via the gated, long paved driveway with wooded privacy on all sides. Built with the finest materials, this sprawling floorplan showcases beautiful parquet and herringbone hardwoods, custom rugs, and slate flooring. Gorgeous gourmet kitchen includes chef's pantry, Wolf, Thermador and Subzero appliances. White Quartzite rainfall counters and backsplash, ice maker, wine and beverage cooler, four-foot work station sink, appliance garages, and plenty more. The dinner party awaits, as you can accommodate small intimate get togethers or entertainment for over 200. Interior spaces for family and guests include custom paneled living room with beamed ceiling, the huge parlor with wet bar and curved mason fireplace (one of three), and the sunfilled lanai overlooking your private landscaped courtyard - which can also be viewed from many rooms throughout the home. The oversized primary suite has separate water closets, a shower with numerous body jets and shower heads, and closets that rival any department store. After a long day, relax in your traditional Finnish sauna that seats ten and has two dedicated full baths as well as towel storage. Or, work off the stress with a dip in your indoor pool, large enough for laps, or relax in your hot tub to work out the knots. Two In-law suites (one on main level) or nanny suite on the terrace level, and a ton more exposed brick entertaining space in addition to a large exercise room. So much more to see but not enough room to tell you about it here. Call for a private tour and see for yourself!
$5,500,000
4660 Jett Road Atlanta, GA 30327
- Type:
- Other
- Sq.Ft.:
- 15,857
- Status:
- Active
- Beds:
- 7
- Lot size:
- 2.88 Acres
- Year built:
- 2004
- Baths:
- 11.00
- MLS#:
- 10333939
- Subdivision:
- Buckhead
ADDITIONAL INFORMATION
Stunning custom home situated on nearly 3 acres seamlessly blends timeless architecture with contemporary luxury. Designed by acclaimed architect Bill Harrison, the dramatic exterior features hand-cut stone and slate roof, while the interior sets a tone of elegance and sophistication with a jaw-dropping entry staircase, soaring ceilings, an abundance of natural stone and wood elements, and a spacious layout accented with oversized windows. Primary suite on main w/ large walk in closets, double vanities, sitting area w/ fireplace. Entertainer's dream kitchen w/ an abundance of counter space, Thermadore appliance package, view to spacious keeping room w/ vaulted ceiling and stacked stone fireplace. Cutting-edge technology enhances convenience with a state-of-the-art home automation system for lighting, sound, and security, complemented by an elevator and generator. A private guest apartment offers seclusion with its own entrance and upper-level access. Daylight terrace level with an "Aspen" lodge feel provides an expansive sanctuary spanning the entire footprint of the home and includes a full kitchen, wine cellar, exercise room and sauna all leading out to the covered outdoor entertaining area overlooking the expansive sun terrace and pool. Four garages, a workshop, and ample parking behind the porte cochere. Impeccably maintained and move-in ready, this home epitomizes luxurious living one of the the most private lots, mere moments away from Buckhead's finest dining, top-rated schools, and Chastain Park.
- Type:
- Land
- Sq.Ft.:
- n/a
- Status:
- Active
- Beds:
- n/a
- Lot size:
- 2.27 Acres
- Baths:
- MLS#:
- 7415952
- Subdivision:
- 0
ADDITIONAL INFORMATION
Spectacular opportunity in the heart of Sandy Springs! 2.265 Acre parcel located at the intersection of Mt. Vernon Highway and Riverside Drive. The property would make a great estate lot or upon rezoning can be subdivided into 2 lots. Adorned by beautiful, mature oak trees, inside I-285 but minutes from the Riverside Drive exchange. Moments away from City of Sandy Springs, Chattahoochee River, and Truist Park/The Battery. Sidewalks surround the property for an easy jaunt in the neighborhood. Contact us if you'd like to walk the property!
$1,725,000
669 Paces Ferry Road Atlanta, GA 30327
- Type:
- Single Family
- Sq.Ft.:
- 5,177
- Status:
- Active
- Beds:
- 4
- Lot size:
- 1.31 Acres
- Year built:
- 1953
- Baths:
- 5.00
- MLS#:
- 10328984
- Subdivision:
- Buckhead
ADDITIONAL INFORMATION
Nestled on a premier Atlanta street, this sophisticated 4 bedroom, 4.5 bathroom +/- 2 acre estate boasts a gourmet kitchen with premium appliances and dual islands, flowing into the family room with a fireplace. Entertaining options abound indoors and out, including an elegant owner's suite on the main level, a handsome study, a secondary bedroom, and various living spaces. The lower level radiates luxury, offering a full kitchen, dining, family and media rooms, along with two spacious bedroom suites with backyard, pool, and spa access, providing a refined blend of comfort and entertainment.
- Type:
- Townhouse
- Sq.Ft.:
- n/a
- Status:
- Active
- Beds:
- 3
- Lot size:
- 0.03 Acres
- Year built:
- 1981
- Baths:
- 3.00
- MLS#:
- 10325358
- Subdivision:
- Howell Mill Plantation
ADDITIONAL INFORMATION
Lovely end unit at beautiful Howell Mill Plantation, marble foyer opens to gorgeous living room with fireplace and parquet floors, dining room features French Doors that lead out to large brick patio, kitchen features double ovens, eat in area and also opens onto patio. There is a guest bath on the main level. Upper level features hardwood floors, the Main bedroom with 2 walk in closets, 2 additional bedrooms and 1 full bath. Off of the patio is a large green space perfect for outdoor activities.
$1,900,000
4 W WESLEY Ridge NW Atlanta, GA 30327
- Type:
- Single Family
- Sq.Ft.:
- 3,748
- Status:
- Active
- Beds:
- 5
- Lot size:
- 1.2 Acres
- Year built:
- 2004
- Baths:
- 4.00
- MLS#:
- 10316068
- Subdivision:
- Riverwood
ADDITIONAL INFORMATION
Nestled high among the trees in one of Buckhead's most exclusive neighborhoods, sits this CONTEMPORARY beauty on a 1.2 acre lot! The open concept main floor is framed by hand-forged iron doors showcasing the great room/dining area with convenient access to the grilling patio, lanai and saltwater pool! The thoughtfully designed kitchen/keeping room is equipped w/ a stunning island, custom cabinetry, marble counters, Sub-Zero refrigerator & 52-inch Wolf gas range & custom bar. Upstairs a dreamy primary suite w/sitting area awaits, elegantly appointed (Waterworks fixtures) bathroom w/soaking tub & steam shower. Three spacious bedrooms share a large bath and complete the upper level. The terrace level extends the home poolside via the cabana/flex space and there youCOll find a large guest bedroom, a full bath flanked by 2 vanities, a massive laundry room and the garage. NEW exterior paint, windows, HVAC unit, garage doors, wallpaper, flooring, & hard coat stucco recently repaired with added sealants. Neighbors share a private road and 10- acre green space/riverfront park with walking trailing. All just minutes from the best in Buckhead shopping and restaurants!
- Type:
- Single Family
- Sq.Ft.:
- 7,900
- Status:
- Active
- Beds:
- 5
- Lot size:
- 0.58 Acres
- Year built:
- 2023
- Baths:
- 6.00
- MLS#:
- 7407765
- Subdivision:
- Powers Ferry Estates
ADDITIONAL INFORMATION
This transitional modern six bedroom house is a stunning example of contemporary design. With its striking angular lines and clean, crisp aesthetic, this home is sure to impress. The interior is fully finished and boasts all of the amenities one could hope for. In addition to the six spacious bedrooms, this home also features a luxurious basement, complete with a full kitchen, lounge area, and plenty of room for entertaining guests or simply relaxing with the family. Finally, the home boasts a number of balconies, which offer stunning views of the surrounding area and provide the perfect place to take in the local scenery or enjoy a fresh breeze. Overall, this is truly a remarkable home that will provide years of comfort and enjoyment for its lucky inhabitants.
$2,995,000
4340 Paran Summit Court NW Atlanta, GA 30327
- Type:
- Single Family
- Sq.Ft.:
- 6,377
- Status:
- Active
- Beds:
- 6
- Lot size:
- 0.97 Acres
- Year built:
- 2012
- Baths:
- 6.00
- MLS#:
- 7404931
- Subdivision:
- Chastain
ADDITIONAL INFORMATION
This is the home your clients have been searching for! Perfect Chastain location in Gated 3 Home Community. Home sits on Cul De Sac on an acre of beautiful, private grounds with a hidden area perfect for for a sport court or pickle court! The living space is exceptional with recently Renovated Kitchen open to a great Fireside Family Room and a Vaulted Keeping room with a stone fireplace which leads to an expansive deck overlooking gorgeous, lush backyard, and a covered area with a fireplace and TV. Primary is on the Main Level with a spa bath and a large walk in closet. The library has built ins for a great at home office. Large dining room; Mudroom, Laundry room, Huge Walk In Pantry and 3 car garage complete the main level. Upper Level has large Bonus Room which has been used as a gym but could be a great for anything, and 4 secondary bedrooms and 3 baths. Finished lower level has Media / Game Room with 5 TVs and also a Den with a projector and screen . Kitchenette / Bar Area with full sized dishwasher and refrigerator; large guest room and bath with double vanities. Hardwood floors throughout. Such a great entertaining and family home!
- Type:
- Condo
- Sq.Ft.:
- 1,404
- Status:
- Active
- Beds:
- 2
- Lot size:
- 0.03 Acres
- Year built:
- 1983
- Baths:
- 2.00
- MLS#:
- 10319797
- Subdivision:
- Heritage Oaks
ADDITIONAL INFORMATION
Updated unit in sought after Heritage Oaks! Beautiful kitchen renovation with quartz countertops & brick-patterned tile backsplash, painted cabinets with new hardware, new stainless steel kitchen sink & faucet, and new oven/range. Elegant hardwood flooring in the living spaces and new carpeting underfoot in both bedrooms and in the oversized walk-in guest room closet. Living room with gas log fireplace and mirrored wall in the spacious dining room. Windows & more windows usher in beautiful natural light. Sunroom/office/art studio with access to lovely, tree-lined covered patio for al fresco dining and relaxing. New A/C unit! New paint throughout! Beautiful landscaping throughout the complex. Pool and dog park! Convenient 30327, inside the perimeter location with easy access to I-285, I-75, GA 400, shopping, hiking trails, the Chattahoochee River, Buckhead, Chastain Park, Truist Park and The Battery! Excellent Sandy Springs schools. Hurry this one won't last!
$4,490,000
630 West Valley Court Atlanta, GA 30327
- Type:
- Other
- Sq.Ft.:
- n/a
- Status:
- Active
- Beds:
- 5
- Lot size:
- 1 Acres
- Year built:
- 2024
- Baths:
- 8.00
- MLS#:
- 10314492
- Subdivision:
- Buckhead
ADDITIONAL INFORMATION
Thoughtfully design new construction Phillip Clark Custom Homes. Located in a great cul-de-sac with only 8 homes, minutes away from Buckhead private schools, Jackson Elementary, retail, restaurants and Chastain Park. Upon entering through the oversized front iron entry door, the foyer leads to formal living room with fireplace, separate dining room and wet bar. The light filled kitchen and great room in the rear of the home feature accordion doors opening to the covered porch, perfect for entertaining. Additionally, there is a separate scullery/prep kitchen, laundry room, mudroom and two half baths. The oversized primary suite on the main level features separate dual baths and dual walk-in closets. The main staircase leads to 4 bedrooms all with en-suite baths each beautifully finished. The terrace level has unlimited opportunity for an additional bedroom/bathroom, bonus spaces for gym, home theater or golf simulator room. Ample covered parking with a carport with a side entry into the kitchen as well as a 3 car garage with opportunity to expand above. Great private, level backyard with ample space for a pool. Truly a must see in Buckhead!
$37,800,000
4665 Riverview Road Atlanta, GA 30327
- Type:
- Single Family
- Sq.Ft.:
- n/a
- Status:
- Active
- Beds:
- 7
- Lot size:
- 18.55 Acres
- Year built:
- 2013
- Baths:
- 11.00
- MLS#:
- 10314284
- Subdivision:
- NONE
ADDITIONAL INFORMATION
Majestic gates open to showcase a 17,000 square foot limestone and brick European inspired mansion that is strategically perched in the middle of the very private 18-acre property. The stunning architectural detail of the home exudes unparalleled grandeur and opulence, where no expense has been spared. 19th c. Parisian double entry doors open to an awe-inspiring art gallery that is magnified by a 19-foot plaster ceiling carved in the manner of the Braccio Nuovo Wing of the Vatican Museum. The centerpiece gallery spills out into an enormous Jerusalem limestone balcony with bespoke balustrades overlooking breathtaking grounds dotted with rare Chestnut Oaks and even more rare 18th and 19th c. curated statuary. This fanciful setting was once the site for a lavish wedding scene featured in the updated Dynasty TV series. Other productions such as "Black Adam" and "Ironheart" also chose Chestnut Hall as a venue for their films. There are seven remarkable and generous ensuite bedrooms, including a 2,400 square foot primary suite that encompasses an entire floor. As with the bedrooms, all living areas are spacious and resplendent. Whether it is the 16-seat dining room or custom-built kitchen with two oversized islands that flow into the breakfast area, or the lower level that features a four-room gym and spa with commercial grade selectorized equipment, barbells, dumbbells, boxing set up and a spa with steam, sauna and a massage nook, there is no skimping on space. Certain photos, however, do not capture the scale of some rooms due to camera limitations. Thus, the adage, Photos do not do it justice. There is an additional four-bedroom guest house and one-bedroom pool house with a full bathroom and kitchen. Every comfort and luxury has been accounted for at Chestnut Hall, including a state-of-the-art smart home control system, a full house generator and an advanced Rainbird IQ system that allows you to program landscape irrigation remotely on your mobile device. You can spend hours enjoying a large swimming pool with an 8-person jacuzzi, basketball court and baseball setup with every detail in perfect order. Chestnut Hall is a short drive to acclaimed schools and universities, iconic shopping, fine dining, museums, and sporting venues. This property comes unfurnished. The estate is move-in ready with every detail in perfect order. Chestnut Hall is a one-of-a-kind masterpiece that cannot be replicated and offers a once in a lifetime opportunity to a sophisticated buyer. Furniture, artwork and accessories can be purchased separately.
$1,450,000
4547 Harris Trail NW Atlanta, GA 30327
- Type:
- Land
- Sq.Ft.:
- n/a
- Status:
- Active
- Beds:
- n/a
- Lot size:
- 2 Acres
- Baths:
- MLS#:
- 7397768
- Subdivision:
- Sandy Springs/Buckhead
ADDITIONAL INFORMATION
Incredible opportunity on great street in Buckhead/Sandy Springs area. Renovate and/or expand existing home or tear down and build new to create your own peaceful paradise on this private, wooded, 2 acre lot with tranquil stream. Existing home designed by renowned local architect in 1971 as his personal family home. Prime location on sought after street close to private schools, shopping and dining. Bring your builder and explore the possibilities!
$1,099,000
3363 Ridgewood Road NW Atlanta, GA 30327
- Type:
- Single Family
- Sq.Ft.:
- 3,414
- Status:
- Active
- Beds:
- 5
- Lot size:
- 2 Acres
- Year built:
- 1980
- Baths:
- 2.00
- MLS#:
- 10309452
- Subdivision:
- None
ADDITIONAL INFORMATION
Enjoy your very own, 3400 sq ft "tree house" situated at the end of a private drive in the heart of Buckhead! Nestled among the trees, every room has a transcendant view of the naturescape surrounding you. This all electric home is built of cypress siding with solar panels and doesn't even need window treatments! Walk through the huge front patio to a glass entrance foyer and into open spaces and interesting angles, 2 bedrooms and 1 bath, living room w/vaulted ceiling, dining room, kitchen, breakfast nook and balconies galore! Downstairs are 3 bedrooms, 1 bath plus a 2nd bath already stubbed, an additional large sitting room, screened porch and laundry. Lots of storage space inside and outside. An additional patio in back, planting beds, workshop in basement wired for 230 volt tools and plenty of greenspace. Simply enjoy peace and quiet in the middle of everything. Builders welcomed! Close to shopping, dining, schools and I-75. There is no sign.

The data relating to real estate for sale on this web site comes in part from the Broker Reciprocity Program of Georgia MLS. Real estate listings held by brokerage firms other than this broker are marked with the Broker Reciprocity logo and detailed information about them includes the name of the listing brokers. The broker providing this data believes it to be correct but advises interested parties to confirm them before relying on them in a purchase decision. Copyright 2024 Georgia MLS. All rights reserved.
Price and Tax History when not sourced from FMLS are provided by public records. Mortgage Rates provided by Greenlight Mortgage. School information provided by GreatSchools.org. Drive Times provided by INRIX. Walk Scores provided by Walk Score®. Area Statistics provided by Sperling’s Best Places.
For technical issues regarding this website and/or listing search engine, please contact Xome Tech Support at 844-400-9663 or email us at [email protected].
License # 367751 Xome Inc. License # 65656
[email protected] 844-400-XOME (9663)
750 Highway 121 Bypass, Ste 100, Lewisville, TX 75067
Information is deemed reliable but is not guaranteed.
Atlanta Real Estate
The median home value in Atlanta, GA is $364,300. This is lower than the county median home value of $413,600. The national median home value is $338,100. The average price of homes sold in Atlanta, GA is $364,300. Approximately 39.66% of Atlanta homes are owned, compared to 48.07% rented, while 12.28% are vacant. Atlanta real estate listings include condos, townhomes, and single family homes for sale. Commercial properties are also available. If you see a property you’re interested in, contact a Atlanta real estate agent to arrange a tour today!
Atlanta, Georgia 30327 has a population of 492,204. Atlanta 30327 is less family-centric than the surrounding county with 22.41% of the households containing married families with children. The county average for households married with children is 30.15%.
The median household income in Atlanta, Georgia 30327 is $69,164. The median household income for the surrounding county is $77,635 compared to the national median of $69,021. The median age of people living in Atlanta 30327 is 33.4 years.
Atlanta Weather
The average high temperature in July is 88.3 degrees, with an average low temperature in January of 32.6 degrees. The average rainfall is approximately 51.5 inches per year, with 1.4 inches of snow per year.
