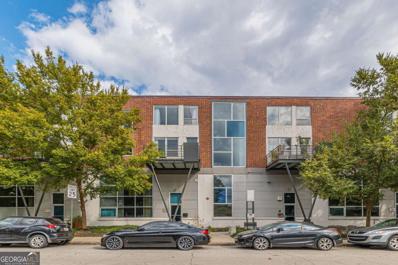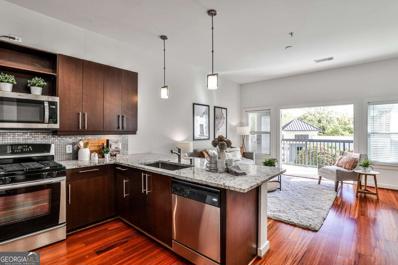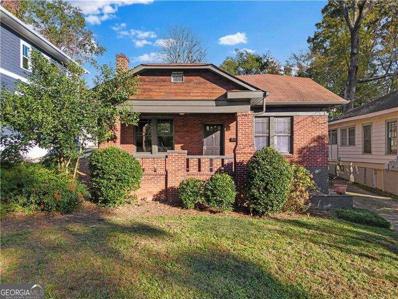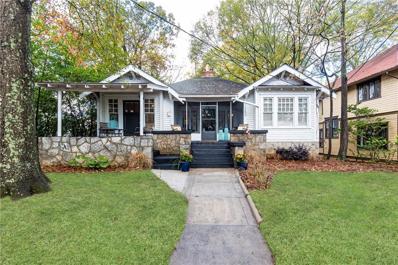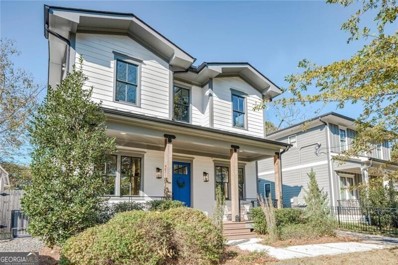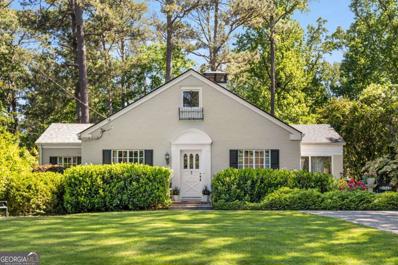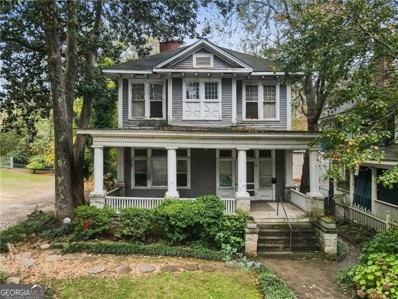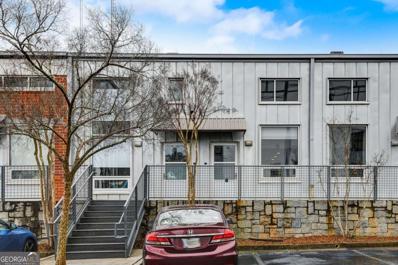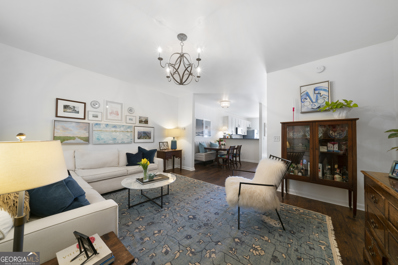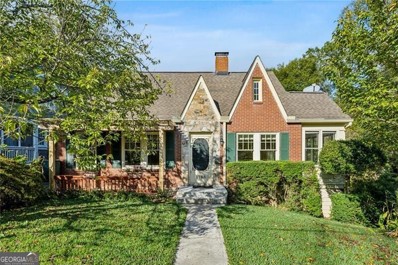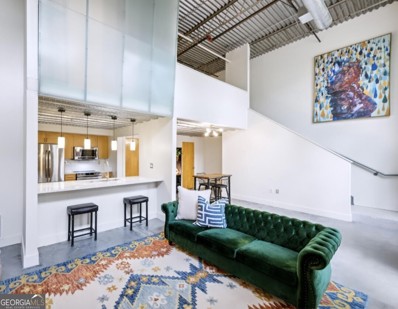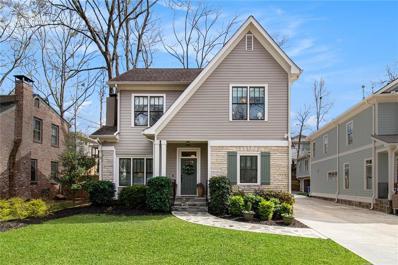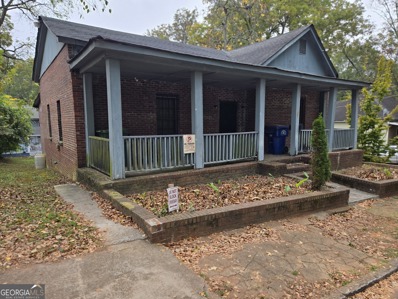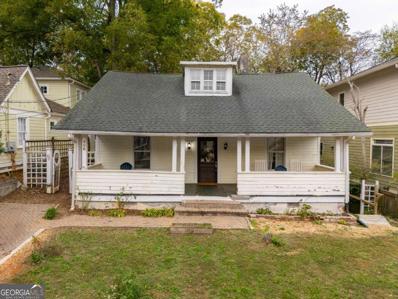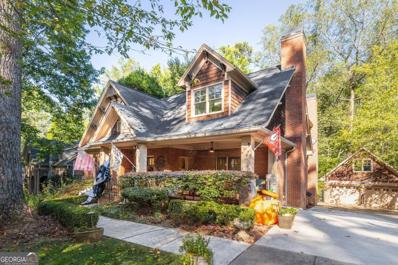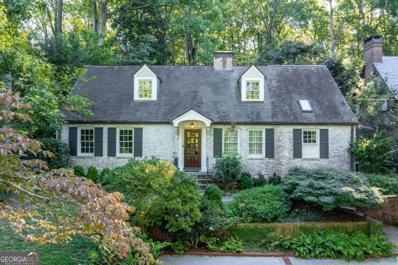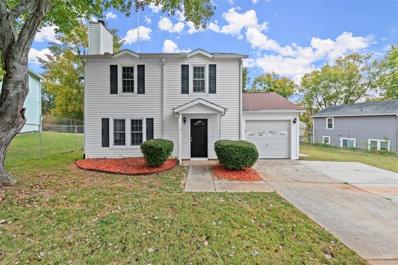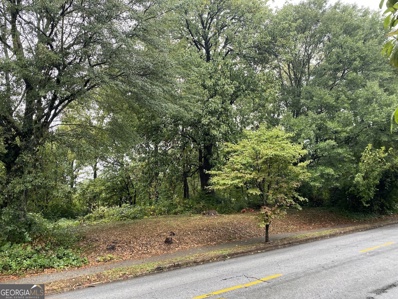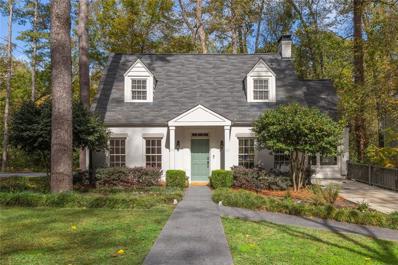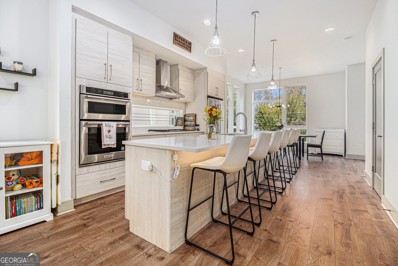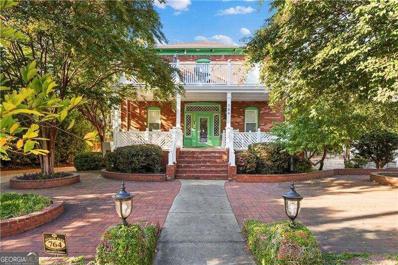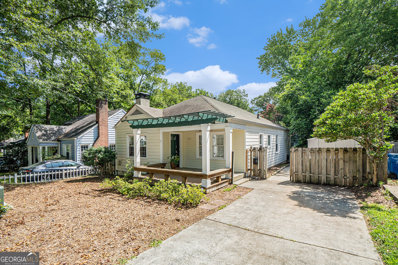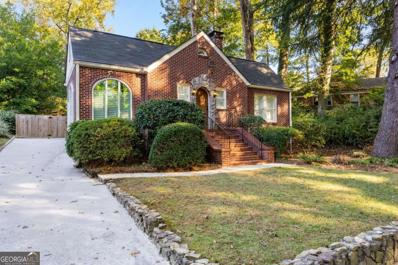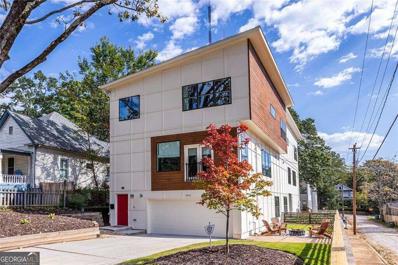Atlanta GA Homes for Rent
The median home value in Atlanta, GA is $415,000.
This is
higher than
the county median home value of $413,600.
The national median home value is $338,100.
The average price of homes sold in Atlanta, GA is $415,000.
Approximately 39.66% of Atlanta homes are owned,
compared to 48.07% rented, while
12.28% are vacant.
Atlanta real estate listings include condos, townhomes, and single family homes for sale.
Commercial properties are also available.
If you see a property you’re interested in, contact a Atlanta real estate agent to arrange a tour today!
- Type:
- Condo
- Sq.Ft.:
- 1,440
- Status:
- NEW LISTING
- Beds:
- 2
- Lot size:
- 0.01 Acres
- Year built:
- 2003
- Baths:
- 2.00
- MLS#:
- 10418620
- Subdivision:
- Arizona Lofts
ADDITIONAL INFORMATION
Beautiful loft For Sale in the Arizona Lofts Community located in Reynoldstown! Contemporary 2 bedroom, spacious loft feature high ceilings, large windows, and open floor plans that create a sense of light and space. This unit features a highly desirable exterior patio area and gated parking. Two Salt water pools - one lap pool and another for relaxing. Onsite fitness center and club house, lush greenspace, & Dog Park too! Right on the Beltline, with close proximity to Candler Park, Ponce City & Krog Street Markets, Little 5 Points, and Pullman Yards. This is urban living at its best!
- Type:
- Condo
- Sq.Ft.:
- 737
- Status:
- Active
- Beds:
- 1
- Lot size:
- 0.02 Acres
- Year built:
- 2007
- Baths:
- 1.00
- MLS#:
- 10416747
- Subdivision:
- 870 Inman Village
ADDITIONAL INFORMATION
This condo embodies refined urban living; the perfect intersect of thoughtful layout + bountiful & effortless location. Welcome inside to a light-filled open floorplan. Notice the morning sunlight highlight the 10FT ceilings. The kitchen, complete with SS appliances and granite countertops with large island, serves as a beautiful focal point & gathering area for entertaining and enjoying meals. Take your shoes off in your primary bedroom & feel the plush New Zealand virgin wool carpet underfoot bring comfort and peace. En-suite bathroom complete with glass shower and separate soaking tub. French doors lead to spacious private balcony, overlooking the saltwater pool. Enjoy a quiet morning with coffee or cocktail hour relaxing and basking in the fresh air. With top notch amenities Co pool, grilling stations, workout facility, conference room, secure entry & gated parking (1 deeded space included) plus extra storage unit Co you have everything you need on property. Located in the highly sought after Inman Park neighborhood, infamous for its easy walkability, and access to many local restaurants and bars. Explore the Beltline right outside your backdoor and all the local food, beverage and shopping it has to offer Co like Ladybird and Krog St Market. No need to commute with everything located nearby, but if you must Co easy access to I-75/85/20 and MARTA, minutes to downtown, GA Tech, midtown. Savor the perks of big city living with a small-local town feel, a rare opportunity for you to call home.
- Type:
- Single Family
- Sq.Ft.:
- 1,619
- Status:
- Active
- Beds:
- 3
- Lot size:
- 0.2 Acres
- Year built:
- 1925
- Baths:
- 1.00
- MLS#:
- 10417050
- Subdivision:
- Lake Claire
ADDITIONAL INFORMATION
Don't miss this rare opportunity to own a piece of Lake Claire's history with this timeless brick bungalow! From the moment you arrive, the inviting covered front porch and spacious front yard welcome you in, offering a glimpse of the charm and character that make this home so special. Step inside to a cozy living room filled with warmth and personality, featuring a charming fireplace, built-in bookshelves, and a unique light fixture that adds a soft, sophisticated glow. This room sets the stage for relaxation or entertaining, with a vibe that's both classic and cozy. The heart of the home is the stunning kitchen with a spacious, open-concept layout designed for modern living. Enjoy sleek dark granite countertops, chic sage green cabinets, and high-end appliances that make cooking a joy. The breakfast bar invites casual conversations, while a separate coffee bar and built-in wine rack make mornings and evenings equally delightful. Adjacent is a dining room bathed in sunlight from two walls of windows, creating the perfect atmosphere for hosting your holiday gatherings. Down the main hallway, you'll find three generously sized bedrooms, each offering plenty of closet space-no small feat in a home with this much history! The spa-like bathroom has been beautifully updated with stone floors and a skylight that fills the space with natural light, turning your daily routine into a relaxing retreat. Need more space? The basement provides dry, ample storage, and permanent stairs to the attic offer potential to expand-imagine the possibilities of expanding the home's footprint and adding your personal touch. Outside, the shared driveway leads to a private two-car parking area at the back of the home, keeping convenience top of mind. Let's not overlook the unbeatable location! Just steps from Lake Claire Park, Candler Park, Candler Park Market, and a plethora of local shops and restaurants at your fingertips. Zoned for Mary Lin, this Lake Claire gem with classic charm and modern updates won't last long!
- Type:
- Single Family
- Sq.Ft.:
- 2,396
- Status:
- Active
- Beds:
- 5
- Lot size:
- 0.5 Acres
- Year built:
- 1916
- Baths:
- 2.00
- MLS#:
- 7488246
- Subdivision:
- Candler Park
ADDITIONAL INFORMATION
Welcome to 1252 McLendon Avenue—this timeless 1916 Craftsman Home is a true gem. Did we mention this home is priced 40K BELOW a recent certified pre-listing appraisal? You won't find a better deal in Candler Park. Boasting 5 bedrooms and 2 bathrooms, this home is a masterful blend of historic charm and thoughtful modern updates. Every detail has been carefully curated, from the expansive front porches to the inviting screened sitting room, creating a perfect balance of elegance and comfort. Step Inside: Where Classic Meets Contemporary Upon entering, you’re greeted by light-filled rooms and spacious living areas that exude warmth and character. The front living room showcases original architectural details, while the adjacent sunroom offers an ideal space to savor morning coffee or unwind in the afternoon. High ceilings and period moldings evoke the craftsmanship of a bygone era, seamlessly paired with modern enhancements for today’s lifestyle. Newer roof and transferable termite bond! The dining room, perfect for hosting memorable gatherings, flows effortlessly into the updated chef’s kitchen. Here, you’ll find modern appliances, abundant cabinet storage, and stunning new stone countertops—a dream for culinary enthusiasts and entertainers alike. Outdoor Living at Its Best The outdoor spaces are equally enchanting. The expansive 2 front porches invite you to relax and enjoy the serene ambiance of this peaceful street. The basement provides additional storage, ideal for seasonal items or gear. The backyard & driveway of this property is a standout feature, offering exceptional convenience and functionality. Unlike most city homes, this space boasts ample off-street parking that can accommodate multiple vehicles with ease. Whether you have guests visiting or need extra space for everyday use, the private driveway ensures you’re never short on parking. This area also presents opportunities for customization—use it as a versatile outdoor space for gatherings, a spot to store recreational equipment, or even as a foundation for future landscaping enhancements. This rare urban luxury truly sets the home apart, combining practicality with peace of mind in the heart of the city. Prime Location with Endless Amenities While this Craftsman Home is a tranquil retreat, it’s perfectly situated for enjoying the vibrant surroundings. Within walking distance, you’ll find iconic neighborhoods and destinations, including Inman Quarter, Little Five Points, the Carter Center, and Poncey-Highland. The nearby Freedom Parkway Trail and Beltline make recreational outings effortless, while trendy cafes, boutique shops, and diverse dining—from casual eats to fine dining—are just steps away. Plus, the bustling nightlife ensures there’s always something to do. A Rare Opportunity This lovingly maintained home embodies a unique combination of classic Craftsman Home charm and modern convenience, offering an unparalleled lifestyle in one of the city’s most desirable neighborhoods. Don’t miss the chance to call this extraordinary property your own. Schedule your showing today and experience the perfect fusion of charm, luxury, and location!
- Type:
- Single Family
- Sq.Ft.:
- n/a
- Status:
- Active
- Beds:
- 4
- Lot size:
- 0.08 Acres
- Year built:
- 2018
- Baths:
- 3.00
- MLS#:
- 10416767
- Subdivision:
- Edgewood
ADDITIONAL INFORMATION
Move into your dream home just in time for the holidays! This beautiful newer construction modern craftsman style is in pristine condition and ready for you to move right in. You won't find higher quality and craftsmanship than this Spencer-Love built home. When you arrive, you are greeted by a low-maintenance yard and a rocking chair front porch. Step inside to modern luxury and functional living. You will find an open concept living area that is the perfect place for your family and friends to gather or for you to just relax after a long day. From the beautiful hardwood floors throughout the whole home to the gas burning fireplace flanked with built-ins to the kitchen with stainless steel Kitchen Aid appliances and quartz countertops, you can see that this home truly has it all. Rounding out the main floor is a bedroom and full bathroom. Upstairs you will find the primary suite along with two additional bedrooms and a guest bathroom. The spacious primary suite is an oasis with vaulted ceilings and a modern bathroom with a large shower, dual vanities, and a huge custom walk-in closet. There is also a large lofted-bonus space with built-ins perfect for an office, playroom, or workout space. Laundry is conveniently located upstairs with washer and dryer included. The current owners have added custom roller shades from The Shade Store on every window for added comfort and luxury. The private rooftop deck is not to be missed, featuring a mounted TV ready for you to watch your favorite shows or a sports game all year long. This intown location cannot be beat. Just steps away from Edgewood Retail and Pullman Yards. Walk to Marta, coffee shops, a wine store, Target and notable restaurants. Less than half an hour drive to the airport and a quick trip to anywhere in the city. Don't wait to see this stunning home - schedule your showing today. ** NO HOA, no restrictions, lives like a true single family home, the only attached portion is the garage shares a wall with another garage.
- Type:
- Single Family
- Sq.Ft.:
- 3,267
- Status:
- Active
- Beds:
- 4
- Lot size:
- 0.26 Acres
- Year built:
- 1942
- Baths:
- 3.00
- MLS#:
- 10416092
- Subdivision:
- Emory Grove
ADDITIONAL INFORMATION
Nestled in the heart of popular Emory Grove, adjacent to the Emory University campus, this beautiful property offers a rare combination of timeless charm and modern living. The main house features a thoughtfully updated 3-bedroom, 2-bathroom home, complemented by a separate, income-producing guest cottage/ADU, together totaling 4 bedrooms and 3 baths. The flexible floor plan in the main house caters to a variety of lifestyles, featuring a separate living, dining and sunroom, a beautifully appointed kitchen, mud/laundry room, rear grilling deck, cozy office/den and a huge, finished upstairs bonus space, ideal for an extra bedroom, playroom, office or creative space. Dreaming of a primary suite on the main level? Look no further! This home offers a true owner retreat, with its oversized bedroom, sitting area and spa inspired bathroom, highlighted by a large walk-in shower, soaking tub, double vanity and a generous walk-in closet. You will also love the large, screened porch, perfect for morning coffee or an afternoon nap! The separate guest cottage/ADU offers so many options, the best one being extra income! Yes, let someone else help pay your mortgage and build more equity, the perfect house hack scenario! The furnished cottage includes one bedroom, an updated bathroom, kitchen, laundry, living space and patio. Currently leased with a tenant willing to stay, this convenient location is ideal for Emory tenants and has consistently generated $1800-$2000/mo. Another cost savings feature with this home are its solar panels, helping to reduce the monthly expenses by producing a portion of the energy used! The front and back yards are also a delight, from the sun soaked, grassy front lawn with established plantings, to the rear back yard with multiple vignettes, including a garden shed, bird bath, original stone BBQ patio and a gated path leading to the neighborhood park with a new playground, greenspace and dining pavilion. This sought after location and idyllic setting offer a convenient lifestyle, placing you within walking distance to Emory University and the CDC, local parks, vibrant dining and cultural attractions, just minutes from Emory Village, Emory Pointe, Emory Commons, downtown Decatur, Virginia Highland and more!
- Type:
- Single Family
- Sq.Ft.:
- n/a
- Status:
- Active
- Beds:
- 5
- Lot size:
- 0.19 Acres
- Year built:
- 1907
- Baths:
- 2.00
- MLS#:
- 10413140
- Subdivision:
- Inman Park
ADDITIONAL INFORMATION
Opportunity knocks in highly sought-after historic Inman Park! Built in 1907 for the first Superior Court Judge of Atlanta, John F. Methvin, this grande old dame has been in the same family for 117 years! Still in original condition, the home is awaiting a complete and total restoration. Incredible potential featuring 12 ' ceilings, 8 fireplaces, original windows, light fixtures, doors and moldings. Large formal rooms, 1 bedroom/1 full bath on main level and 4 large bedrooms with sizable closets and 1 full bathroom upstairs. Large cellar basement with high ceilings could be turned into livable space. Flat backyard + alley access with plenty of off-street parking in back. Unbeatable location - the neighborhood's largest park is a block away. Dozens of shops and restaurants in Little Five Points and Inman Park are a short stroll from the home and the Beltline is about a 1/2 mile away! This is a SIGNIFICANT project for someone passionate about old homes! No Disclosure. Bring your contractors - the home is in an estate and shall be SOLD "AS-IS" with the right to inspect. All parties enter the property at their own risk. Seller makes no assurances of safety of grounds or structure.
- Type:
- Townhouse
- Sq.Ft.:
- 929
- Status:
- Active
- Beds:
- 1
- Lot size:
- 0.01 Acres
- Year built:
- 2005
- Baths:
- 2.00
- MLS#:
- 10413624
- Subdivision:
- La France Street Lofts
ADDITIONAL INFORMATION
Welcome Home to La France Street Lofts! Experience the best of intown Atlanta living with unmatched access to the city's vibrant culture, dining, nightlife, and recreation. Nestled near the Beltline, Pullman Yards, MARTA, and trendy neighborhoods like Candler Park, Inman Park, Edgewood, and Kirkwood, this gated loft community offers it all. Enjoy top-notch amenities, including a saltwater pool, grilling deck with tables and chairs, fitness center, dog park, and dedicated parking. Inside, the unit features a modern, open-concept design with polished concrete floors, soaring ceilings, exposed beams, and an airy lofted bedroom with en suite bath to create a lovely separation of spaces. Bonus - there is a flex space between the kitchen and patio that would be perfect for an office, additional living area, workout area or another space that suits your lifestyle! Plus, savor a private patio area perfect for relaxing and entertaining. La France Street Lofts truly checks all the boxes for an authentic intown lifestyle!
- Type:
- Condo
- Sq.Ft.:
- 1,636
- Status:
- Active
- Beds:
- 2
- Lot size:
- 0.04 Acres
- Year built:
- 2002
- Baths:
- 4.00
- MLS#:
- 10413349
- Subdivision:
- The Brickworks
ADDITIONAL INFORMATION
Peaceful living in the heart of Inman Park - a rare opportunity to own a 3-story townhome in The Brickworks located steps away from Krog Street Market and the Beltline. This move in ready home has a private garage, renovated bathrooms, and decorator lighting, tile and fixtures. On the top level, 2 generous sized bedrooms with private baths and customized closets provide an ideal resting spot after enjoying all the neighborhood fun. The second floor includes large living and dining rooms with 1/2 bath and a kitchen opening onto the covered balcony. On the ground level, the 3rd bedroom and 1/2 bath is the perfect spot for a home office or gym or extra living space and guest room located off the garage with an exterior entrance. This pool community is just the place for active residents who desire low-maintenance, easy access, lock and leave living in the most vibrant neighborhood in Atlanta. 102 Brickworks is active lifestyle living at its best - a quiet and beautiful oasis in the midst of award-winning restaurants, gyms, bars and shops. Simply put, it is the perfect place to call Home.
- Type:
- Single Family
- Sq.Ft.:
- n/a
- Status:
- Active
- Beds:
- 4
- Lot size:
- 0.17 Acres
- Year built:
- 1940
- Baths:
- 3.00
- MLS#:
- 10413001
- Subdivision:
- Lake Claire
ADDITIONAL INFORMATION
Nestled in the heart of Lake Claire on a picturesque corner lot, this timeless brick home brims with potential and invites you to craft a space that's uniquely yours. Gleaming hardwoods flow through the light-filled main level, featuring two versatile bedrooms and beautiful original details that add warmth and character. Upstairs, the spacious primary suite offers a peaceful retreat, while the lower-level flex space provides endless possibilities-whether for a home office, gym, guest room, or all three. Step outside to explore the vibrant neighborhood just a short stroll away, with Candler Park, charming eateries like Fellini's and Flying Biscuit, and beloved Candler Park Market all within reach. Welcome home!
- Type:
- Condo
- Sq.Ft.:
- 956
- Status:
- Active
- Beds:
- 1
- Lot size:
- 0.01 Acres
- Year built:
- 2003
- Baths:
- 2.00
- MLS#:
- 10413017
- Subdivision:
- Arizona Lofts
ADDITIONAL INFORMATION
Industrial Loft in the heart of Edgewood! Situated in a PRIME Location near Pullman Yards, Kirkwood Village, Downtown Decatur, and more, you'll be offered the Best of ITP City Living. A Private Patio Entrance welcomes you. Stepping inside, you'll be greeted by Concrete Floors, Soaring 22 Foot Ceilings, and a Flowing Floor Plan that's flooded with Natural Light. Entertain with ease in the spacious Family Room that showcases an Exposed Brick Wall. Meals are made easy in the Updated Kitchen with Quartz Countertops, Stainless Steel Appliances, Subway Tile Backsplash, Pantry, and a Breakfast Bar, perfect for casual dining. An adjacent Dining Space ensures you have plenty of space for entertaining. A convenient Half Bathroom rounds out the main level. Upstairs, you'll find a Lofted Owner's Suite that showcases a Large Walk-In Closet and a Spa-Style Ensuite Bathroom with an Upgraded Frameless Glass Shower. Renovations in the recent years include Flooring, an Updated Kitchen, Recent Exterior Building Paint, and a Revamped Community Gym. This home also comes with a Transferable Home Warranty for ultra peace of mind! Fantastic Arizona Loft Amenities include TWO Saltwater Pools, Gym, Dog Park, and Clubhouse. STEPS to Pullman Yards for Concerts and Events, Brunch at Ration & Dram, Kirkwood Village, 1/3 Mile to the Edgewood-Candler Park MARTA Rail Station, and more! 3 Miles to Mercedes-Benz Stadium, 2 Miles to Downtown Decatur nightlife, 1.5 Miles to Little 5 Points, 2 Blocks to Candler Park. Welcome home to your Edgewood Loft, where privacy, comfort, and convenience come together in the heart of it all!
$1,195,000
2071 Howard Circle NE Atlanta, GA 30307
- Type:
- Single Family
- Sq.Ft.:
- 2,949
- Status:
- Active
- Beds:
- 5
- Lot size:
- 0.2 Acres
- Year built:
- 2014
- Baths:
- 3.00
- MLS#:
- 7485374
- Subdivision:
- Lake Claire
ADDITIONAL INFORMATION
Experience Intown Living at it's Best! Easy access to shops, stroll to multiple parks & restaurants and in coveted Mary Lin Elementary district! Modern luxury blended into historic charm makes this Lake Claire home special! Expanded and fully renovated top to bottom. This open floorplan flows well and functions perfectly for today's lifestyle. The bright kitchen is the heart of the home featuring stone counters, marble tile backsplash, custom cabinetry, gas range, separate coffee/wine bar with beverage refrigerator, and large island for gatherings and meal prep. Kitchen opens to the family room with gas ventless fireplace and custom bookshelves creating plenty of decorative and storage space. The adjoining dining area completes the easy floorplan for entertaining. Open the patio door to bring the outdoors in. The charming screened porch is perfect for al fresco dining, living space or watching little ones play. Enjoy the level backyard to kick around the soccer ball, playhouse time, make S'mores in the outdoor fireplace, gardening or grilling out on the patio. The front living room/library has built-ins and the original decorative fireplace. Main floor bedroom and full bath is ideal for flexibility of those needing a stepless bedroom. This main level is truly made for easy everyday life! Upstairs is the spacious primary retreat. The spa worthy bathroom features walk-in shower with dual shower heads, separate soaking tub surrounded by dramatic tile wall, dual vanities, morning coffee bar (or night wine bar) and custom walk-in closet. Laundry room and three spacious bedrooms and full bath complete the 2nd floor. Ample storage in secondary bedrooms with custom closet systems; one is a walk-in. Hardwoods throughout home. The detached garage was rebuilt in 2018 to include a storage loft. Bring your electric vehicles - level 2 240V/32A EV-charger installed in 2022. Less than 20 minute commute to downtown. A fantastic opportunity! This home has been meticulously maintained. Exterior fully repainted in 2022. All appliances remain. Move right in and call this one home! **Ask about 1% Temporary Rate Buydown from our Preferred Lender!**
$1,800,000
157 Flora Avenue NE Atlanta, GA 30307
- Type:
- Single Family
- Sq.Ft.:
- 1,980
- Status:
- Active
- Beds:
- 4
- Lot size:
- 0.2 Acres
- Year built:
- 1920
- Baths:
- 1.00
- MLS#:
- 10411172
- Subdivision:
- None
ADDITIONAL INFORMATION
INVESTORS and HOME BUILDERS DREAM !!! Bring all offers. This 4 side brick home is located inside Atlanta City limits. This home has 4 separate units inside. A corner lot back yard is large enough for another home to be built. This property is walking distance for shopping at the Edgewood shopping Retail District. Near amenities are Little 5 point restaurants, the Carter Center,Candler Park and Pullman Yards.
- Type:
- Single Family
- Sq.Ft.:
- 3,241
- Status:
- Active
- Beds:
- 4
- Lot size:
- 0.17 Acres
- Year built:
- 1935
- Baths:
- 3.00
- MLS#:
- 10409744
- Subdivision:
- Lake Claire
ADDITIONAL INFORMATION
Fantastic Investment and or Investor opportunity in the Lake Claire neighborhood for those seeking rental income or a flexible living arrangement. This charming home features an updated kitchen with stainless steel appliances, a spacious lot, and loads of character. The main floor includes 2 bedrooms and 1 bathroom, while the primary bedroom and bath are upstairs. Renderings for upstairs improvement options available. The terrace level is an efficiency apartment, ideal for rental or guest space. Enjoy a large yard ready for your personal touch. Home is sold "as is."
$1,550,000
315 VICKERS Drive NE Atlanta, GA 30307
- Type:
- Single Family
- Sq.Ft.:
- 4,500
- Status:
- Active
- Beds:
- 5
- Lot size:
- 0.3 Acres
- Year built:
- 2006
- Baths:
- 4.00
- MLS#:
- 10409536
- Subdivision:
- Druid Hills
ADDITIONAL INFORMATION
This stunning, newly updated home in Druid Hills offers a perfect blend of modern luxury and classic design. Tranquility in the city. Flooded with natural light and set in the Tree Canopy of Druid Hills, all you see is green. Inviting front porch welcomes you home! Recently renovated with all-new hardwood floors throughout, fully finished basement, renovated main level bathroom, the home exudes fresh, contemporary appeal while maintaining its elegant charm. Main Level lovely Open Floor plan while still maintaining designated living areas. The expansive custom kitchen features a large island with bar seating, and opens seamlessly to a spacious family room, creating the ideal space for entertaining. French doors from both the living room and the dining room to Screened porch create excellent flow for entertaining. Dining room easily seats 12, the more formal sitting room, just off the entryway is perfect for music room, or study, with French doors to the covered front porch. Two sizable guest rooms on the main level, one full newly renovated full bathroom. Upstairs, a fabulous huge landing makes the perfect place for game night, watching a movie, home office/homework stations, home library. Primary suite with built-ins and spa bathroom, separate tub/shower, huge walk-in closet with built-ins. Two additional bedrooms both with custom closets share a hall bathroom with double vanities. Laundry room with cabinet storage. Fully finished recently renovated basement. Private exterior entry perfect for in-law suite, out of town visitors, rental apartment, home office. Basement has full Kitchenette and breakfast room. Huge game day watching living room, home gym, teen hangout, and full renovated bathroom. Tons of closet/storage space. Outside private covered blue stone patio sitting area. Stone paths around the house back to the driveway and also to lower level turfed yard perfect for putting or soccerCaCa all you need is an electric blower, this fabulous fully fenced yard is zero maintenance, currently home to 3 friendly chickens(there is an adorable easily movable coup). Stone path also takes you to exterior stairs leading over the two car garage. Currently unfinished space, could easily be converted to apartment/home office/ perfect for a college kid. Or, continue to enjoy great storage space. Oversized two car garage at the end of double wide drive, parking will never be a problem here. Smart design for 3rd or 4th extra car. Lots of easy off street parking for entertaining. Walk to Fernbank elementary, to The Glenn School, Emory University, Emory Hospital, The CDC, bike to St. Thomas Moore, The Paideia School, Emory Village, Brand New Savi Provisions, Downtown Decatur just around the corner.
- Type:
- Single Family
- Sq.Ft.:
- 2,018
- Status:
- Active
- Beds:
- 3
- Lot size:
- 0.6 Acres
- Year built:
- 1950
- Baths:
- 3.00
- MLS#:
- 10409504
- Subdivision:
- Druid Hills
ADDITIONAL INFORMATION
Exquisite Druid Hills Living at 943 Clifton Road Nestled in the heart of the prestigious Druid Hills neighborhood, 943 Clifton Road offers an elegant blend of historic charm and modern convenience. This beautiful 3-bedroom, 2.5-bathroom home is ideally situated within walking distance of the lush Olmsted Linear Park, the renowned Druid Hills Golf Club, and the vibrant energy of Emory University and Emory Village. Step inside to discover light-filled living spaces, rich hardwood floors, and timeless architectural details throughout. The spacious living and dining areas are perfect for entertaining, while the updated kitchen features stainless steel appliances, stone countertops, and ample storage for the home chef. Each of the three well-appointed bedrooms offers a peaceful retreat, with the primary suite boasting an en-suite bath and generous closet space. Outside, enjoy the tranquility of a beautifully landscaped yard, perfect for relaxing or gathering with friends and family. With easy access to parks, nature trails, and all the conveniences of this highly sought-after neighborhood, 943 Clifton Road provides an exceptional lifestyle in one of AtlantaCOs most beloved communities.
- Type:
- Single Family
- Sq.Ft.:
- 1,248
- Status:
- Active
- Beds:
- 3
- Lot size:
- 0.3 Acres
- Year built:
- 1988
- Baths:
- 3.00
- MLS#:
- 7480003
- Subdivision:
- Edgewood Square
ADDITIONAL INFORMATION
Welcome to 115 Scruggs Court NE! This charming home offers a perfect blend of privacy and comfort in a desirable Atlanta location. Featuring a private fenced driveway and backyard, the property provides a serene setting for outdoor relaxation and entertainment. Abundant windows throughout the home allow natural light to flood the space, highlighting the inviting atmosphere of the cozy living room with a charming fireplace. The kitchen offers convenient access to a walkout patio, with views of your spacious backyard. The home boasts generous-sized bedrooms and beautiful bathrooms. This home is both stylish and easy to maintain. Don’t miss your chance to own this move-in ready gem in a peaceful yet central neighborhood!
- Type:
- Land
- Sq.Ft.:
- n/a
- Status:
- Active
- Beds:
- n/a
- Lot size:
- 0.14 Acres
- Baths:
- MLS#:
- 10406476
- Subdivision:
- Inman Park
ADDITIONAL INFORMATION
Rare Inman Park lot just minutes from Beltline, restaurants, bars, Freedom Farmers Market at the Carter Center. Ideal for development or new home construction. Price includes custom home plans with detached carriage house -- approved by Inman Park Historic District and City of Atlanta. Surrounded by city park on two sides. A buildable lot in one of the city's most desirable historic districts is a very rare find and a great opportunity to build your dream home. This is an extremely convenient location whether you are walking, biking, or driving as you are on the Freedom Park Path with direct connection to the beltline. Also just a short walk to anything that L5P, Inman Park Village or VAHI has to offer. A builder in the neighborhood (lives around the corner) is ready to build the approved house plan (or build your own house plan). Address: 516 North Highland Ave NE (near intersection with Cleburne Ave NE). Adjacent house to the lot is 510 North Highland Ave NE.
$1,150,000
415 Chelsea Circle NE Atlanta, GA 30307
- Type:
- Single Family
- Sq.Ft.:
- 2,430
- Status:
- Active
- Beds:
- 4
- Lot size:
- 0.4 Acres
- Year built:
- 1936
- Baths:
- 4.00
- MLS#:
- 7475769
- Subdivision:
- Druid Hills
ADDITIONAL INFORMATION
This beautifully maintained Cape-Cod combines classic character with modern conveniences, offering a warm and welcoming experience in a highly desirable neighborhood of Chelsea Heights in Druid Hills. Recently updated with fresh interior and exterior paint and refinished hardwood floors, the home also boasts a charming brick-floored sunroom that doubles as a light-filled dining area. The heart of the home is the spacious, open-concept eat-in kitchen, complete with dual dishwashers, a high-end range, and a spacious quartz island that overlooks the fireside family room. French doors from both the family and dining rooms lead to an expansive deck—perfect for entertaining. The main level offers formal living and dining rooms and a convenient bedroom and bath, ideal for guests or a home office. Upstairs, the primary suite features serene treetop views and a dreamy spa-like bathroom with dual vanities, a shower, and a soaking tub. Two additional bedrooms, a renovated shared bath, and a laundry room complete the upper level. The full basement, equipped with a bathroom, provides ample space for a potential bedroom, playroom, office, or gym and connects to a large, beautifully landscaped backyard, enhancing the indoor-outdoor living experience. Located steps from O.L. Adams Park, within walking distance to Fernbank Elementary, and a short stroll to Emory University and the CDC, this home is ideally situated to enjoy the best of Druid Hills living.
- Type:
- Townhouse
- Sq.Ft.:
- 2,147
- Status:
- Active
- Beds:
- 3
- Lot size:
- 0.02 Acres
- Year built:
- 2021
- Baths:
- 4.00
- MLS#:
- 10405177
- Subdivision:
- Reynoldstown
ADDITIONAL INFORMATION
$5k toward buyers closing costs, rate buy down, or just however they would like it! Stunning Townhome in Reynoldstown! Situated in a tight-knit, vibrant community, where you can enjoy being STEPS to The BeltLine, Marta, Parks, and more. Step inside the Lower Level to find a Full Bedroom and Bathroom that offers the flexibility for a Home Gym, Home Office, or Guest Suite. An Open Floorplan with Hardwood Floors throughout that's designed for Entertaining awaits you on the Main Level and offers a large Family Room, a Chef's Kitchen showcasing Stainless Steel Appliances, Quartz Countertops, and a Large Island Breakfast Bar, and a Separate Dining Room for more formal dining. A convenient Half Bathroom rounds out the main level. Retreat upstairs to find an oversized Owner's Suite with Tall Ceilings and a Private Ensuite Bathroom with Dual Vanities, tons of Storage, and a Large Tiled Shower. A secondary Bedroom on this level also enjoys a Private Ensuite Bathroom, ensuring comfort and convenience for everyone. A true showstopper lies on the Top Level with a Lofted Bar with a Sink and Mini Fridge that leads out onto the Rooftop Deck offering the ultimate Outdoor Entertaining Area with a Large Grilling Station, Ceiling Fans, and Stunning Views. A Two Car Garage is a Rare Intown Find! Steps to The BeltLine where you'll find Local Favorites like Breaker Breaker and Muchacho. Shopping, Dining, Parks, Entertainment, and more are also within a close vicinity. Easy Highway Access ensures an Easy Commute to anywhere in the city and beyond!
- Type:
- Condo
- Sq.Ft.:
- 680
- Status:
- Active
- Beds:
- 1
- Lot size:
- 0.02 Acres
- Year built:
- 1960
- Baths:
- 1.00
- MLS#:
- 10405169
- Subdivision:
- The Garland At Inman Park
ADDITIONAL INFORMATION
Experience the charm of Historic Inman Park with convenient BeltLine access. This inviting terrace level unit in The Garland at Inman Park is filled with late afternoon sun and offers a serene backdrop that's ready for you to make it home. Gleaming hardwood floors run throughout and custom built-ins add character and storage solutions. Enjoy a newly renovated bathroom, updated kitchen, and open layout. Setting the vibes for casual evenings with friends after a long day, the open living area offers space for dining and relaxation. Meal prep with ease in your bright kitchen with granite countertops, tile backsplash and plenty of storage space. Destress with comfort and ease in your private bedroom with custom built-ins, ample closet space and laundry nook with additional storage. Parking is easy with a dedicated one car garage for your vehicle or grab a street spot out front on Edgewood. Enjoy slow afternoons on the rocking chair front porch with fellow residents and neighbors passing by. Ditch your car and grab your bike; you're just half a mile from Inman Park MARTA and located less than two blocks from Krog St Market, SPX Alley and the best shopping, dining and entertainment on the Eastside BeltLine trail.
- Type:
- Single Family
- Sq.Ft.:
- 1,098
- Status:
- Active
- Beds:
- 2
- Lot size:
- 0.1 Acres
- Year built:
- 1945
- Baths:
- 2.00
- MLS#:
- 10405076
- Subdivision:
- Candler Park Lake Claire
ADDITIONAL INFORMATION
NEW appliances Spring of 2022. Newer roof, HVAC, and water heater. PRIME LOCATION. Recently renovated, charming 2 bed / 2 full bath bungalow in excellent condition. Low maintenance, level lot with exterior storage shed. Private back deck and expanded front porch. Prime location with easy access to downtown Atlanta, downtown Decatur. Short distance to L5P and Candler Park. Close to MARTA
- Type:
- Single Family
- Sq.Ft.:
- 2,393
- Status:
- Active
- Beds:
- 4
- Lot size:
- 0.23 Acres
- Year built:
- 1935
- Baths:
- 3.00
- MLS#:
- 10404924
- Subdivision:
- Emory Highland
ADDITIONAL INFORMATION
RARE GEM! Minutes from Emory! This charming 1930s Tudor Bungalow, with a touch of mid-century flair, is located in the highly desirable Emory Highlands neighborhood of Atlanta, GA, and within the Fernbank and Druid Hills school district. Offering 4 bedrooms and 3 baths, blending timeless architectural charm with modern updates, the home features arched doorways, original hardwood floors, vintage door hardware, and detailed moldings. Recent upgrades include new primary en-suite, fresh interior paint, a new roof, water heater, stainless refrigerator in the kitchen, new lush carpet in the primary bedroom, and new windows. The chef's kitchen is equipped with a double oven, ample counter space, cabinets, and a ButlerCOs pantry, perfect for culinary enthusiasts. Enjoy your morning coffee in the sunroom as the sunlight streams in, overlooking the lushly landscaped views of the back terrace. The newly renovated primary bedroom includes new carpeting and an updated ensuite bath, complete with a step-less shower, double vanity, and luxurious soaking tub. Outside, a private, fenced landscaped yard with an oversized deck provides the ideal spot for entertaining or unwinding in this tranquil, highly sought-after neighborhood. With a prime location, you are minutes from Emory University, Emory Village, Beltline, parks, the CDC, Fernbank, and all Atlanta has to offer! Emory Highlands combines the best of urban living with a serene suburban feel, making it a highly desirable place to call home in Atlanta.
- Type:
- Single Family
- Sq.Ft.:
- 2,645
- Status:
- Active
- Beds:
- 3
- Lot size:
- 0.09 Acres
- Year built:
- 2018
- Baths:
- 4.00
- MLS#:
- 10403836
- Subdivision:
- Edgewood
ADDITIONAL INFORMATION
Do not miss this stunning, CONTEMPORARY DUET HOUSE. Lives like a Single Family this A unit home is attached to the B side at the rear. All the curb appeal is yours in this Modern, stylish Duet close to both trendy spots and cultural attractions. Stroll of the street for a craft cocktail or yummy bites. Spacious, open floor plan with stunning modern design and has no HOA fees. Hardwood floors throughout and large windows (with custom window treatments) bring in plenty of natural light. The dream kitchen features a large island, granite countertops, and upgraded tile, upgraded lighting. Ten foot ceilings and oversized rooms provide ample space, and the stunning master suite boasts a luxurious bath and generous walk-in closets. The spacious two-car garage includes an EV charging station. Enjoy the outdoors and stone paved patio and beautiful lawn. Even the gutter system is upgraded and includes a lifetime warranty. This home is both sophisticated and practical. The location offers incredible convenience. It's close to Pullman Yards, Kirkwood Village, Oakhurst Village and Candler Park, all with charming shops and eateries. Nearby, you'll find both Edgewood Retail District (Target, Kroger) and Madison Yards (Publix and Theaters) and so much more. The area also provides a quick, easy commute to Decatur, Emory and urban Atlanta. Stroll up to the new shops and dining at Edgewood/Candler Park MARTA station for easy commuting. The location also offers excellent connectivity to surrounding areas like Decatur and Inman Park, two of Atlanta's most desirable neighborhoods. Both areas are known for their rich history, trendy restaurants, and walkable streets. The commute to these destinations is quick and straightforward, ensuring that residents of 165 Mayson Ave can enjoy the best of Atlanta living without the hassle of long travel times. Whether you're heading out for work, shopping, or leisure, this location provides ideal proximity to key destinations, making it a prime spot for those looking to immerse themselves in the vibrant, evolving culture of East Atlanta.
- Type:
- Condo
- Sq.Ft.:
- 1,072
- Status:
- Active
- Beds:
- 1
- Lot size:
- 0.01 Acres
- Year built:
- 2006
- Baths:
- 2.00
- MLS#:
- 10403188
- Subdivision:
- Shoe Factory Lofts
ADDITIONAL INFORMATION
Discover the perfect blend of historic charm and modern living at this stunning 1-bedroom, 1.5-bath loft in the heart of the Edgewood area. Once a converted factory, this space boasts soaring high ceilings and exposed brick walls, offering a true representation of loft living. Bright and airy, the open layout floods with natural light, creating a welcoming atmosphere throughout. The kitchen comes fully equipped with all appliances, making it a breeze to entertain or unwind after a long day. Enjoy the convenience of secure parking and a well-managed security building, ensuring peace of mind. With just a short walk to shopping, restaurants, and vibrant local attractions, youCOll have everything you need at your fingertips. Located just minutes from downtown Atlanta, Decatur, Kirkwood, and Inman Park, this loft is perfectly situated for those who crave urban living with easy access to the best the city has to offer. DonCOt miss the opportunity to make this exceptional property your new home!

The data relating to real estate for sale on this web site comes in part from the Broker Reciprocity Program of Georgia MLS. Real estate listings held by brokerage firms other than this broker are marked with the Broker Reciprocity logo and detailed information about them includes the name of the listing brokers. The broker providing this data believes it to be correct but advises interested parties to confirm them before relying on them in a purchase decision. Copyright 2024 Georgia MLS. All rights reserved.
Price and Tax History when not sourced from FMLS are provided by public records. Mortgage Rates provided by Greenlight Mortgage. School information provided by GreatSchools.org. Drive Times provided by INRIX. Walk Scores provided by Walk Score®. Area Statistics provided by Sperling’s Best Places.
For technical issues regarding this website and/or listing search engine, please contact Xome Tech Support at 844-400-9663 or email us at [email protected].
License # 367751 Xome Inc. License # 65656
[email protected] 844-400-XOME (9663)
750 Highway 121 Bypass, Ste 100, Lewisville, TX 75067
Information is deemed reliable but is not guaranteed.
