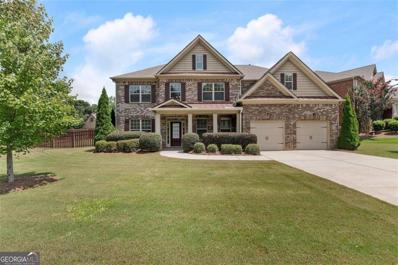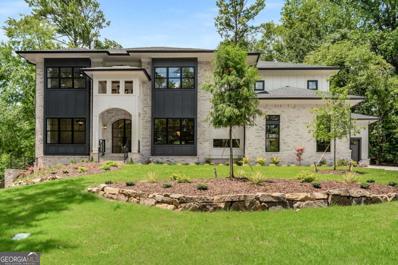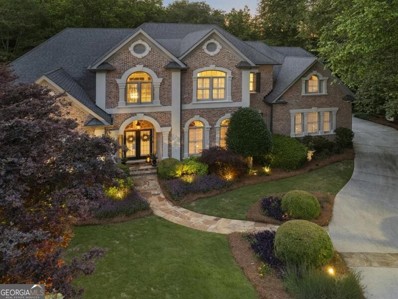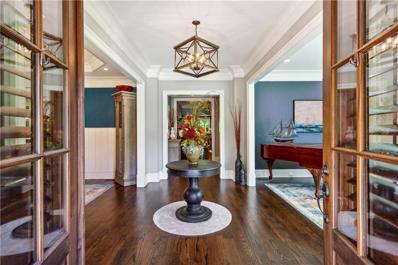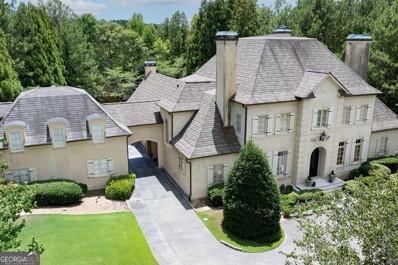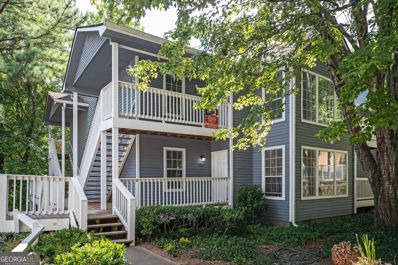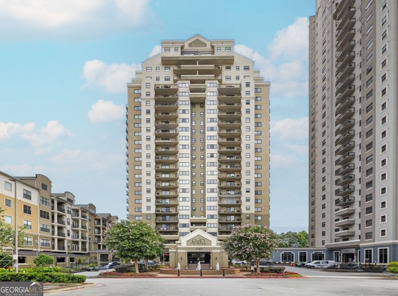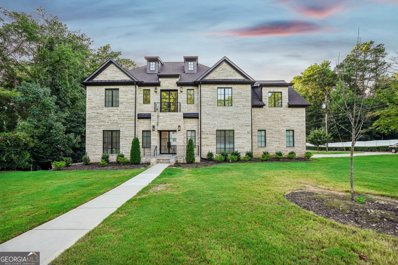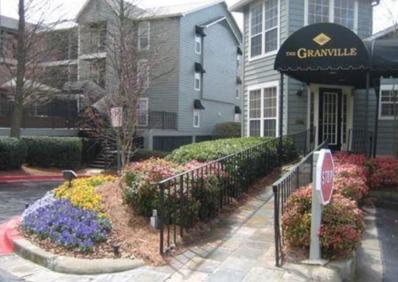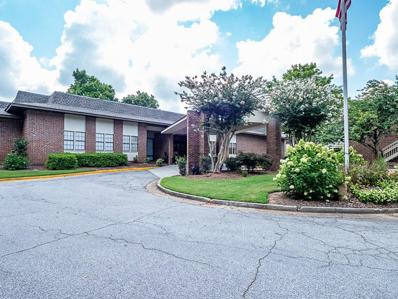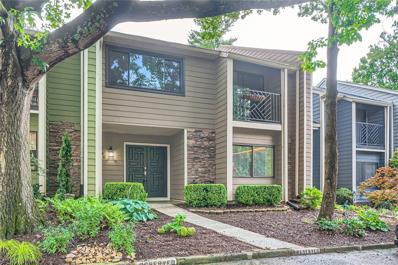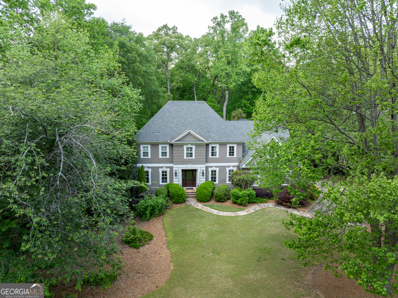Sandy Springs GA Homes for Rent
- Type:
- Single Family
- Sq.Ft.:
- 2,985
- Status:
- Active
- Beds:
- 5
- Lot size:
- 0.94 Acres
- Year built:
- 1966
- Baths:
- 3.00
- MLS#:
- 7451338
- Subdivision:
- Northridge Forest
ADDITIONAL INFORMATION
A stunning mid-century modern home in the sought-after Northridge Forest neighborhood. Nestled on almost an acre of wooded privacy, this property boasts 5 spacious bedrooms, abundant natural light, and beautiful hardwood floors. Recently upgraded with a new roof, durable Hardiplank siding, and double hung energy efficient windows this home combines timeless design with modern durability. Enjoy the tranquility of your surroundings with easy access to the scenic trails of Chattahoochee River Park, perfect for nature lovers and outdoor enthusiasts. Prime Sandy Springs Dunwoody Location just minutes to GA 400 and I-285, Upscale Shopping, Schools, Restaurants, Perimeter Business District, Dunwoody Country Club & Cherokee Town & Country Club. Don’t miss this Northridge Forest retreat, where comfort, style, and location come together seamlessly!
- Type:
- Townhouse
- Sq.Ft.:
- 2,258
- Status:
- Active
- Beds:
- 3
- Lot size:
- 0.02 Acres
- Year built:
- 2023
- Baths:
- 4.00
- MLS#:
- 7451637
- Subdivision:
- Aria
ADDITIONAL INFORMATION
Stunningly upgraded Prelude floor plan, nestled in the prime location of Aria North. Step into the foyer and be awed by the 10-foot ceilings on the main floor. Step into the luxurious kitchen with white cabinetry, an oversized island, elegant pendant lighting, and finished with stunning quartz countertops. The dining room is adjacent to the kitchen and boasts abundant natural light! The living room has a beautiful fireplace with built-ins and custom lighting. Entertain with the 75” TV which stays with the home. The primary Suite features hardwood floors, a tray ceiling, and recessed lighting with an ensuite bath, which includes a dual vanity and oversized seamless glass shower. The primary closet features a custom-lit closet system with a locking jewelry drawer, soft-close drawers, and laundry hampers. The Terrace Bedroom/Office is a versatile space, offering a private full bath with a convenient walk-in shower. Step outside and entertain on the expansive back deck that stretches along the entire length of the home. The home has $35k in custom closet systems, $4k in upgraded appliances, and $1500 in lighting fixtures and window treatments. For added convenience, this home provides a two-car garage and a spacious driveway with room for two more cars. The garage is equipped with an electric vehicle (EV) hookup behind the wall (and is marked), offering added convenience for eco-conscious homeowners. The neighborhood amenities include a clubhouse, fitness center, and pool. Located in the North Springs High School District. Experience the convenience of City Springs and Perimeter Center, just a mile away, offering a variety of dining and shopping experiences. The City-run Sandy Springs Tennis Center is also just down the street. Convenient access to major transportation routes, Sandy Springs MARTA Station, a stop on the Red Line train, within walking distance (under a mile).
- Type:
- Single Family
- Sq.Ft.:
- 3,408
- Status:
- Active
- Beds:
- 5
- Lot size:
- 0.29 Acres
- Year built:
- 2012
- Baths:
- 3.00
- MLS#:
- 10371716
- Subdivision:
- Woodland Manor
ADDITIONAL INFORMATION
Indulge in sophisticated elegance and divine coziness within this beautifully crafted 4 sided brick home nested in the highly sought after Stratford Manor Community. Upon entrance, the home's grand foyer features 12 ft soaring ceiling - setting the tone for this beautiful 5 Bedroom, 3 Bathroom estate. Built in 2012 with a ton of recently added modernized upgrades, this open floor plan home exudes character. On the main level, the home features a designated full sized dining room, spacious guest bedroom and guest bath, plus an extra bonus room - perfect for an office or flex space. The family room creates an inviting atmosphere to gather with a gas fireplace and arched bay windows - capturing lots of natural sunlight. The chef's kitchen boasts elegant granite countertops, stainless steel appliances including double ovens, a large island, lots of cabinet space, and more. Prepare to be wowed by the owner's suite - truly a retreat - featuring an oversized cozy master bedroom with tray ceilings and sitting area. The primary bathroom has a luxurious oversized double-headed glass shower, a freestanding soaking tub, illuminated his and hers double vanities, his and hers walk-in custom closet, and more. The home has three additional spacious bedrooms, full sized laundry room, and an oversized loft area to make your own. Outdoors, enjoy a covered front porch, back patio, and a large leveled, fenced backyard - perfect for entertaining. Situated on a corner lot with easy access to Perimeter Mall, Ashford Lane, Sandy Springs Performing Arts Center, Mercedes Benz, Inspire Brands, and UPS Headquarters. Embodying chic, comfort, convenience and charm - the perfect place to call home.
- Type:
- Single Family
- Sq.Ft.:
- 2,412
- Status:
- Active
- Beds:
- 3
- Lot size:
- 0.47 Acres
- Year built:
- 1959
- Baths:
- 4.00
- MLS#:
- 10371567
- Subdivision:
- Wyndham Hills
ADDITIONAL INFORMATION
RARE FIND IN PRIME SANDY SPRINGS LOCATION! This beautifully updated BRICK RANCH is perfectly situated just half a mile from Abernathy Greenway Park, 1.3 miles from the SS Arts Center, and 2 miles from SS Performing Arts. It's also conveniently close to top local restaurants, shopping, and offers easy access to I-285 and GA-400. This home offers both the vibrancy of nearby amenities and a peaceful retreat. The heart of this home is its LARGE stunningly UPDATED KITCHEN, which serves as the focal point of the open floor plan. Featuring granite countertops, ample space and storage, counter seating, and high-end stainless steel appliances-including a gas range, double oven, and wine cooler-this kitchen is perfect for both cooking and entertaining. The open layout connects the kitchen seamlessly with the living areas, creating a spacious and inviting atmosphere. The OWNER'S SUITE ADDITION is unrivaled in this neighborhood and INCLUDES a HUGE WALK-IN CLOSET with BUILT-INS, TWO MORE CLOSETS and a modern PRIVATE BATH WITH HEATED FLOORS for ultimate comfort on cool days. Two additional bedrooms and two more bathrooms ensure ample space for family and guests. The main level also boasts a large living room with a fireplace and LIGHT FILLED SUNROOM. Outside you will find a PRIVATE beautifully landscaped and fenced yard as well as a separate CABANA ROOM with vaulted ceilings. The cabana room is the PERFECT PLACE for an OFFICE, ART STUDIO, or GAME DAY gathering spot. The full, DAYLIGHT basement features a finished bath, fireplace, and endless possibilities for customization. The basement will have special appeal to those looking for a HOBBY SPACE OR WORKSHOP. Enjoy some relaxation time after a long day in the HOT TUB on a private deck. With a NEW ROOF INSTALLED IN 2024, NEWER HVAC SYSTEM this home blends modern updates with classic charm. MAKE THIS OUTSTANDING HOME YOURS TODAY. This property is connected to the city sewer.
- Type:
- Townhouse
- Sq.Ft.:
- 2,684
- Status:
- Active
- Beds:
- 3
- Lot size:
- 0.02 Acres
- Year built:
- 2019
- Baths:
- 4.00
- MLS#:
- 7448421
- Subdivision:
- Aria
ADDITIONAL INFORMATION
Live the Resort Life Everyday in this Immaculate Luxury Townhome! Experience unparalleled elegance and modern luxury in a better-than-new brick and stone townhome, boasting four stories of expertly designed living space, all accessible by PRIVATE ELEVATOR! From the moment you enter, you'll be captivated by the impeccable craftsmanship, open layout, and top-tier finishes that define every corner of this home. Key Features Include Elevator Access allowing you to effortlessly travel between the Ground Floor Guest Suite with Private Entrance and fit for elite lifestyles to the luxurious Primary Suite spanning the entire top floor. Step out onto your Private Rooftop Terrace and enjoy serene views of the lush greenery, park space and pools - perfect for relaxation or entertaining. Exceptional Quality abounds, from the wide plank hardwood floors to the artistic wire railings and plush carpet runners, every detail has been thoughtfully selected. The Gourmet Chef’s Kitchen is a show-stopping space with a 12-foot-long island, Cambria waterfall countertops, premium appliances, custom cabinetry, and a designer backsplash. Cozy up in the inviting Family Room with floor-to ceiling custom decorative fireplace which seamlessly connects the indoor living space featuring 10-foot ceilings to the outdoor deck. Just outside you'll find Private Resort-Style Amenities with Direct Access to a swimming pool oasis, with the main deluxe pool, gym, two clubhouses, and park just steps away. The Exquisite Master Suite is a true retreat with expansive windows, custom millwork, and a spa-like bathroom featuring a grand frameless shower, rain-head, and built-in vanity. With Custom Built-Ins, every closet and nook is designed for maximum organization and convenience. Additional features include High-tech systems, custom plantation shutters, and luxury lighting throughout that enhance your comfort and lifestyle. Situated in a coveted and prime, central location, this home offers easy access to nearby shops, dining, and a seamless commute. Whether you're enjoying the peace of your private rooftop terrace, hosting in your chef's dream kitchen, or taking a stroll to the nearby parks, this home is a statement of exceptional living. Plus, with lock-and-leave convenience, you can travel with peace of mind knowing your home is secure. Discover the perfect blend of sophistication, luxury, and convenience in this exquisite townhome—where every room, view, and space has been designed with your comfort and style in mind.
- Type:
- Townhouse
- Sq.Ft.:
- n/a
- Status:
- Active
- Beds:
- 4
- Lot size:
- 0.04 Acres
- Year built:
- 2020
- Baths:
- 4.00
- MLS#:
- 10397775
- Subdivision:
- Provenance At Sandy Springs
ADDITIONAL INFORMATION
Welcome to this stunning, LIKE-NEW end unit townhouse in desirable Sandy Springs. This beautiful home features a bright, open-concept design with hardwood floors throughout the main level. Enjoy a spacious family room, a separate great room with a cozy fireplace, and built-in bookshelves. The gourmet kitchen is a chefCOs dream, boasting quartz countertops, a double oven, and stylish pendant lights over the island, adding a touch of sophistication. Relax and entertain on the oversized deck, perfect for gatherings. Upstairs, you'll find three bedrooms and the laundry room, while the primary suite boasts a spacious walk-in closet and a private bath with dual sinks, a shower, and a garden tub. The lower level includes a versatile space with a generously sized bedroom and a full bath, perfect for an in-law suite or office. Freshly painted interiors and brand-new carpet complete the home. . DonCOt miss this rare opportunity to own this exceptional property!
- Type:
- Condo
- Sq.Ft.:
- 1,225
- Status:
- Active
- Beds:
- 2
- Lot size:
- 0.03 Acres
- Year built:
- 1978
- Baths:
- 2.00
- MLS#:
- 10367260
- Subdivision:
- Elizabeth Heights
ADDITIONAL INFORMATION
**$3000 Buyer Bonus** to 1st executed contract in November!!! *NEW PRICE* This is what you have been waiting for...post election bonanza!! Don't miss your chance to live in top-rated Sandy Springs, close to Publix, pharmacies, North Springs High School, restaurants! Beautiful 2 bedroom 2 bath, Open Floor Plan home in GATED community! Upper 2nd floor, no one above you! Super cute & perfect! Wood-style flooring throughout the home! Updated light fixtures. Perfect Granite Kitchen with beautiful medium-stain Cabinets, and extended Breakfast Bar that seats 4 perfectly! Awesome covered porch off Living Room...excellent for entertaining or W-F-H. Primary Bedroom ensuite has large Walk-in closet and a 2nd closet. The bathroom Vanity is a separate space from the tub/shower and toilet room. Hall Bathroom is completely updated & is light & bright! 2nd bedroom across the hall. All bedrooms with big windows & with ample closet space. BONUS Utility/Flex Room next to Dining Room can be for storage or workspace. Neutral colors and move-in-ready! HOA offers wonderful amenities including salt water pool, clubhouse, dog walking trail & greenspace! Water/sewer, termite bond, trash, security front gate and cameras at each building, and grounds maintenance are ALL included in the HOA fee. Walk to Roswell Rd and less than a mile to 400. Enjoy being so Close to Morgan Falls Park, golf, & fields, and City Springs for fabulous concerts and activities. Minutes to Abernathy shops & restaurants & Marta & 400. Invest & Buy for yourself now and then lease your property later for cash flow income.
$2,950,000
4840 Northway Drive Sandy Springs, GA 30342
- Type:
- Single Family
- Sq.Ft.:
- 7,385
- Status:
- Active
- Beds:
- 6
- Lot size:
- 0.5 Acres
- Year built:
- 2024
- Baths:
- 7.00
- MLS#:
- 10366413
- Subdivision:
- High Point
ADDITIONAL INFORMATION
Welcome home to this magnificent masterpiece in popular Sandy Springs. This luxurious new construction residence is the epitome of elegance and sophistication, offering three fully finished levels with the finest craftsmanship and finishes. An open concept design with 11 ft. ceilings, perfect for entertaining at its best, includes three kitchens: a gourmet kitchen, a catering/scullery kitchen and an artfully crafted kitchen in the terrace level. Natural light fills the entire home and compliments the beautiful White Oak site finished hardwoods throughout the main floor, stairways, hallways, primary suite and bonus room. Enjoy meals in your separate, spacious dining room with hidden mood lighting or dine in a smaller, casual keeping room with a built in granite buffet. Walk directly from the kitchen out to the covered patio, complete with fireplace that looks out to a level, landscaped oasis, perfect for a pool and cabana. Your guests can relax in luxury in the secondary bedroom on the main floor, which is comparable to a primary bedroom. Retreat to the upper level where an abundance of high end finishes and a luxurious zen-like primary bath await. The primary suite boasts beautiful white oak flooring, an artful fireplace and just a few steps onto the upper deck for that morning cup of coffee. The primary bath is a work of art, featuring an extravagant, frameless shower with shower length floating bench and double rain shower heads for a spa-like experience. The completed terrace level, with bedroom, bath, kitchen and stunning fireplace is ready to host even more of your events. There are additional finished rooms to create a theatre (wired for stereo/projector), wine cellar or even an additional laundry room. What is not readily available to see is also important: Four (4) Trane A/C units w/ an independent zone for primary suite; three (3) 50 gallon electric water heaters; 400 amp electric power; underground water quality gutters; leaf guards on exterior gutters; seven (7) zone irrigation system; Pella Impervia windows; walk-in closets with wooden shelving in every bedroom. Enjoy luxury living in every sense of the word in one of Atlanta's most coveted areas. Sandy Springs offers the best of entertainment, dining and shopping and is within a minutes drive from this neighborhood. Delight in Chastain Park, a 7 minute drive. This home is lavish, yet warm and inviting and will suit your every mood. Backyard will accommodate a 30x20 pool with additional space for a cabana. Make it yours today *Pictures are virtually staged*
$1,599,000
465 Verdi Lane Sandy Springs, GA 30350
- Type:
- Single Family
- Sq.Ft.:
- 7,800
- Status:
- Active
- Beds:
- 6
- Lot size:
- 0.85 Acres
- Year built:
- 2000
- Baths:
- 8.00
- MLS#:
- 10366162
- Subdivision:
- Sentinel Ferry At The River
ADDITIONAL INFORMATION
This special home is located within the Gated "Sentinel Ferry at the River" neighborhood. Nestled on .85 +/- acre lot with very private backyard. Many living spaces have been created to enjoy both outdoors and indoors. Custom built in 2000 with all brick construction, 4 fireplaces, 3 car garage, and freshly painted exterior. Chef's kitchen is all open to the family room, breakfast area, and outdoor grilling deck perfect for Alfresco dining. Beautiful brick accent wall was added in the breakfast room leading to deck. High end kitchen appliances include Thermador gas Cooktop, wine refrigerator, new refrigerator that makes 3 sizes of ice, and large pantry. The fireside primary suite is on the main level with new hardwood floors, and elegant spacious bath. The upstairs open hallway has new hardwoods. Amazing terrace level is the perfect gathering spot! Cozy sunroom with lush private backyard views is just off the mini kitchen. Private study. New LVP flooring has been added to the movie and dining areas. Meticulously maintained home. The pool and tennis courts are just down the street. Close proximity to Wesleyan, Mount Vernon, Greater Atlanta Christian Schools, and Davis Academy. Local points of interest include the new Dunwoody Village full of great restaurants, and steps away are Novo Cucina, Starbucks, Carbonara Trattoria, Mellow Mushroom, Dunwoody Tavern, and many more, plus attractions like Dunwoody Nature Center, Brook Run Park with seasonal concerts, Food Trucks.
$1,300,000
730 Orchard Point Sandy Springs, GA 30350
- Type:
- Single Family
- Sq.Ft.:
- 4,406
- Status:
- Active
- Beds:
- 6
- Lot size:
- 0.49 Acres
- Year built:
- 1997
- Baths:
- 7.00
- MLS#:
- 7445836
- Subdivision:
- Orchards Dunwoody
ADDITIONAL INFORMATION
Motivated Seller ***Great opportunity for this beautiful 4-sided brick home with open floorplan and oversized rooms. The roof will be replaced with architectural shingles. A dream kitchen with 2 ovens, ample amount of counter space, granite countertops, extra-large refrigerator and hardwood floors throughout the home, and custom cabinets. The floors on the main level have just been refinished, they look beautiful. The bathrooms have been upgraded with new vanities and tiled showers. The bathroom in main bedroom has a new bathtub, and white Quartz countertops recently installed. Beautiful great Room with plenty of windows for that natural light and stacked stone fireplace with gas logs. Custom lighting throughout the house displaying a beautiful hand-blown dining room light from Italy and an incredible light in foyer along with others throughout the house. Plenty of built-in cabinets and shelving throughout allowing for extra storage. Bedroom on main floor with full upgraded bath. Upstairs has oversized bedrooms with full baths and walk-in closets in each room. Large Main Bedroom with trey ceiling, gas log fireplace, sink, small refrigerator and large walk-in closet. The home is wired for cameras on exterior, sprinkler system front and backyard. Finished basement with pool table, work out room, media/theatre, living room, and a bedroom with a full bath. Private Backyard with beautiful saltwater pool. Too many extras to mention - must see inside. House sold as-is. Owner is in the process of moving, please excuse the boxes.
$2,300,000
200 Rivermere Way Sandy Springs, GA 30350
- Type:
- Single Family
- Sq.Ft.:
- 8,000
- Status:
- Active
- Beds:
- 6
- Lot size:
- 0.55 Acres
- Year built:
- 2015
- Baths:
- 8.00
- MLS#:
- 7444091
- Subdivision:
- Gates on the River
ADDITIONAL INFORMATION
This stunning estate home is an absolute gem, perfect for luxury living and entertaining!The blend of brick/stone exudes elegance,while the gated community and dock access to the Chattahoochee River add a sense of exclusivity and convenience. With over 8,000 +/- sq ft of living space, the home is designed to impress with its open floor plan, architectural features, and abundant natural light. The kitchen alone is a chef's dream, fully equipped with high-end appliances like Wolf ovens, a six-burner stove with a griddle, and a Sub-Zero refrigerator. The butler's pantry and extensive walk-in pantry provide ample storage and prep space, making it ideal for hosting gatherings, both large and small.The outdoor living area is a true highlight, perfect for enjoying Georgia's four seasons.The gas fireplace, built-in grill, and custom features like the Scotsman crushed icemaker and remote-control screens create an inviting space for outdoor relaxation and entertainment.The primary suite is a retreat in itself, featuring luxurious amenities like heated bath floors, multiple fireplaces, and a dual-entry shower with a steam bath.The his-and-hers custom closets and private laundry room add an extra layer of convenience. The upper level offers additional space for family or guests, including a second family room, ensuite bedrooms, and an in-law suite with a private entrance. The lower level is impressive, with a second master suite, a cinema, a billiard room, and a 600+ bottle wine cellar! The extra features, such as the whole-house generators, security system with remote viewing, Sonos audio, and eight gas fireplaces, further enhance the home's appeal. This estate truly has it all, offering a luxurious lifestyle in a serene and private setting.
- Type:
- Condo
- Sq.Ft.:
- 950
- Status:
- Active
- Beds:
- 1
- Lot size:
- 0.01 Acres
- Year built:
- 1965
- Baths:
- 1.00
- MLS#:
- 10364148
- Subdivision:
- Arbors
ADDITIONAL INFORMATION
Welcome home! This is an amazing opportunity to live in a gated community in one of the most convenient locations in Sandy Springs. You are minutes from spectacular shopping, dining, and entertainment, including Perimeter Mall, Publix Additionally, you are just as close to 400 and 285! Easy commute for work. Mins from Mercedes Benz Corporate Office! Now into the home - Enter the dining room through the private patio area, via the courtyard side of the unit. 2 story TH condo. Spacious bedroom. Come and take a look! Great opportunity for first time buyers, or investors.
$3,195,000
420 Windship Place Sandy Springs, GA 30327
- Type:
- Single Family
- Sq.Ft.:
- 9,748
- Status:
- Active
- Beds:
- 6
- Lot size:
- 1 Acres
- Year built:
- 1995
- Baths:
- 8.00
- MLS#:
- 10345754
- Subdivision:
- Sandy Springs
ADDITIONAL INFORMATION
Elegant estate home on private cul de sac!! Tastefully updated by current owners, this home has it all! High ceilings, open floor plan, huge kitchen/family room, flat walk out pool and putting green, oversized primary suite on main, INLAW SUITE OVER 3 CAR GARAGE with separate kitchen, full finished terrace level with extra guest suite.
- Type:
- Condo
- Sq.Ft.:
- 1,100
- Status:
- Active
- Beds:
- 2
- Lot size:
- 0.03 Acres
- Year built:
- 1988
- Baths:
- 2.00
- MLS#:
- 10359537
- Subdivision:
- Dunwoody Hills
ADDITIONAL INFORMATION
First time home buyer, this condo is perfect for you, low monthly HOA fees, no real estate taxes for 2024 due to senior citizen discount, and you may qualify for a down payment assistance through our preferred lender. This Meticulously Maintained Condo, Owned By Just One Person Since It Was Built, Is A Rare Find! Tucked Away In The Back Of The Community On The Second Floor, This Home Boasts A Bright And Flowing Floorplan. Enjoy Newly Installed LVP Flooring And Fresh Paint Throughout. The Living Room Features A Cozy Fireplace With Modern Accents, Opening Up To A Sunlit Sunroom With Views Of The Neighborhood. The Convenient Kitchen, Equipped With Sleek Black Appliances, Makes Cooking A Joy. The Spacious Dining Room, Perfect For Entertaining, Is Conveniently Located Off The Kitchen. The Owner's Suite Is A Retreat, Complete With A Large Closet And Updated Bathroom With LVP Flooring. The Private Secondary Suite Is Perfect For Peace And Quiet, With A Door That Ensures Total Tranquility. Step Out Onto The Deck To Enjoy The Serenity Of The Outdoors. This Beautifully Maintained Community Offers A Pool And Two Tennis Courts, And Is Just Minutes From HWY 400, Roswell Rd, Shopping, Restaurants, City Springs, And More. Another Benefit: No Real Estate Taxes for 2024 Due to Senior Citizen Discount!
- Type:
- Condo
- Sq.Ft.:
- n/a
- Status:
- Active
- Beds:
- 2
- Lot size:
- 0.02 Acres
- Year built:
- 1990
- Baths:
- 1.00
- MLS#:
- 10361824
- Subdivision:
- Park Towers
ADDITIONAL INFORMATION
Amazing location in the heart of Sandy Springs. This building features a convenience store, beautiful pool, state of the art gym, outside grills with cabana, dry cleaner, dog park. 24-hour concierge, fitness center, swimming pool. Along side the perimeter close to the King/Queen towers and 400/285. Very Motivated Seller. A must see!!!
$1,990,000
5850 Kayron Drive Sandy Springs, GA 30328
- Type:
- Single Family
- Sq.Ft.:
- 6,800
- Status:
- Active
- Beds:
- 7
- Lot size:
- 0.44 Acres
- Year built:
- 2021
- Baths:
- 7.00
- MLS#:
- 10360205
- Subdivision:
- Hammond Hills
ADDITIONAL INFORMATION
**PRICE RECONSIDERATION FOR RELOCATION QUICK SALE** Motivated Seller and this can be your home! Interest rates are down and this home is priced to sell! Move quickly, you don't want to miss out! Absolutely gorgeous home with plenty of beautiful amenities to boast on. From the front entry foyer to the marble epoxy basement flooring. This beauty is located on a corner lot in sought-after Sandy Springs. Thoughtfully designed details bright & open floor plan for today's living, Check out the rope lighting with 12ft Ceiling on the Main level. A classic home with a modern personality, Gourmet kitchen with an oversized Island, Elegant dining room, Wet Bar, Butler's Pantry, office/study, High-end Appliance in the kitchen with Calcutta Christola quartz countertop, custom cabinetry, walk-in pantry with a prep sink all leading onto covered outdoor deck with fireplace. The owner's suite features a fireplace in the bedroom retreat spa-like Bath with Soak In Tub, and His and Hers Closet. The 10ft Ceiling Upper Level has 3 En-suite bedrooms, a Loft area which will be great for a craft room or private living room, and a Laundry room. A 9ft Ceiling full finished basement with Beautiful Marble Epoxy floor, fireplace, An in-law suite/ Au Pair Suite, wet bar, large great room, storage for future home theater, large bonus or Recreation room, oversized 3 car garage. The Beautiful Architecture has high-end Indiana Limestone (The Bugatti of stones) and Cedar Shake on the exterior, PELLA Windows, The beautiful manicured green backyard is a step out from the main level. Walk to City Springs, beautiful fine Dine-in Restaurants, close to 285 and 400.
- Type:
- Condo
- Sq.Ft.:
- 1,324
- Status:
- Active
- Beds:
- 2
- Lot size:
- 0.03 Acres
- Year built:
- 1971
- Baths:
- 3.00
- MLS#:
- 10359374
- Subdivision:
- Highgate At Sandy Springs
ADDITIONAL INFORMATION
Discover this stunning end unit, perfectly situated in a highly desirable Sandy Springs location. The sun-soaked living room invites you in, leading to a timeless kitchen outfitted with sleek stainless steel appliances and elegant granite countertops. Adjacent to the kitchen, a cozy dining area opens onto a private patio, ideal for outdoor relaxation. The main level boasts stylish tile and LVP flooring, offering both beauty and easy maintenance, while the upstairs features plush carpeting. The spacious master suite provides ample room for a sitting area and includes a walk-in closet. Conveniently located with quick access to GA-400, shopping, and public transportation, this community also offers an array of amenities, including a clubhouse, fitness center, pool, dog park, and meticulously maintained landscaping. Interested in financing? Contact us for details on a lender experienced with homes in this community and ask about the available $1,000 lender credit!
- Type:
- Condo
- Sq.Ft.:
- 711
- Status:
- Active
- Beds:
- 1
- Lot size:
- 0.02 Acres
- Year built:
- 1989
- Baths:
- 1.00
- MLS#:
- 7442824
- Subdivision:
- Granville Condominiums
ADDITIONAL INFORMATION
Location Location Location This one bedroom one bath condo in Sandy Springs is a must see. It's walking distance to the Mercedes-Benz corporate headquarters access to fitness center as well as pool, secure parking in the grand condominium community. . The kitchen and bath has granite countertops. Custom built desk area with granite countertop and glass front cabinet. Large 1 bedroom plan overlooking beautifully landscaped courtyard. Gated parking and entry. Elevator access to main level. Swim, gym, car wash onsite. Twice weekly valet trash pick-up. Very large end unit which includes W/D in separate laundry room. Fireplace in great room. Wired for flat screen above fireplace. Beautiful hardwoods in dining and great room. Stainless steel appliances with a lovely fire place in your living area over looking a pristine courtyard. Priced to sale quickly with room to do any upgrades you desire.
- Type:
- Single Family
- Sq.Ft.:
- 6,976
- Status:
- Active
- Beds:
- 5
- Lot size:
- 2 Acres
- Year built:
- 1987
- Baths:
- 5.00
- MLS#:
- 7439006
- Subdivision:
- N/A
ADDITIONAL INFORMATION
Introducing 5091 Riverview Rd NW—your chance to live on one of the best streets within the perimeter of Sandy Springs, on a 2+ acre lot with a pool. This home has just undergone a major renovation by Southern Gentry Homes. This magnificent European/traditional-style residence offers so much and feels brand new, with the entire exterior re-stuccoed in hard-coat stucco. As you enter, you are greeted by a spacious, beautiful foyer featuring brand new herringbone hardwood flooring, freshly painted walls, and trim work leading into a grand vaulted living room with a newly remodeled, stunning fireplace. Entertain guests in the open concept living area, flowing seamlessly into the completely new, custom cabinetry kitchen, designed from the ground up with Statuario White Marble countertops and brand-new, high-end Sub-Zero & Wolf appliances. Enjoy relaxing views of the private wooded backyard and pool through brand new aluminum-clad bay windows that flood the space with natural light. The primary bedroom suite on the main floor boasts a fully renovated bathroom, complete with all new fixtures, vanities, a shower, and a free-standing soaking tub, all complemented by new tile throughout. A new custom-built walk-in closet adds to the suite's luxury. The main floor also includes a separate dining room and a beautiful, light-filled office. A newly enclosed porch off the kitchen offers a great space to relax and enjoy the private wooded views and pool, with all new windows and doors leading to an outdoor area with new porcelain tile, perfect for grilling and cooking. Upstairs, you’ll find three bedrooms and two full bathrooms, all with new hardwood flooring. One of the upstairs bedrooms is oversized and would be perfect as a playroom or flex room, with abundant natural light from the skylights. The fully finished basement features one bedroom, one full bathroom, a full kitchen overlooking an oversized entertainment room, and an updated home theater with six large leather recliners. Additionally, the basement includes its own indoor soccer field with turf, which can easily be converted into a golf simulator room, gym, or playroom. Step out from the basement entryway onto a back deck with a heated saltwater pool, surrounded by new pool decking. Descending from the elevated pool deck, you’ll find a large, fenced, private backyard with updated landscaping—ideal for a firepit, a playground for the kids, or a spacious yard where the dogs can roam freely
- Type:
- Condo
- Sq.Ft.:
- 700
- Status:
- Active
- Beds:
- 1
- Lot size:
- 0.02 Acres
- Year built:
- 1983
- Baths:
- 1.00
- MLS#:
- 7437579
- Subdivision:
- Mount Vernon Village
ADDITIONAL INFORMATION
Renovated first floor condo in Active Adult 55+ Independent living at a "hidden private gem" Mount Vernon Village, located at the heart of Sandy Springs. HOA includes breakfast and dinner served in MVV’s beautiful dining room, prepared by a chef and staff in MVV's own in house commercial kitchen, 24/7 concierge, house cleaning 2x a month, shuttle service, water, elec, building maintenance, common grounds, trash. Amenities include beautiful landscaped courtyard and common grounds, game room, theater room, exercise room, library, a lounge, Activities Director, monthly activity calendar, plus daily activities and scheduled fun social events. Coin operated washers and dryers. Laundry and hair salon services available. Small dogs allowed first floor.
- Type:
- Townhouse
- Sq.Ft.:
- 1,831
- Status:
- Active
- Beds:
- 3
- Lot size:
- 0.04 Acres
- Year built:
- 1973
- Baths:
- 3.00
- MLS#:
- 7437304
- Subdivision:
- Sutters Point
ADDITIONAL INFORMATION
Location, Location, Location! Don't pass up this rare opportunity to own in the well established community of Sutter's Point in Sandy Springs! It is the perfect location, has great neighbors and is a dog friendly community. This is a large 3 bedroom, 2 and 1/2 bath, two story townhome with a private back patio. This townhome has new carpet, new LVP flooring, new LVT flooring in the kitchen and in all 3 bathrooms, fresh paint. There is a sliding glass door off the second bedroom with a small patio. This townhome comes with two reserved parking spaces right at your front door. Hammond Park is right across the street with public lighted tennis/pickleball courts, basketball courts, playground, picnic tables and grills. Located near 285/400 makes it a quick, easy access to anywhere in Atlanta. You are surrounded by all the dining, entertainment, shopping, parks/recreation and nature that Sandy Springs has to offer!
$1,499,000
300 Sologne Court Sandy Springs, GA 30327
- Type:
- Single Family
- Sq.Ft.:
- 5,984
- Status:
- Active
- Beds:
- 6
- Lot size:
- 1.12 Acres
- Year built:
- 1984
- Baths:
- 6.00
- MLS#:
- 10352608
- Subdivision:
- Avallon
ADDITIONAL INFORMATION
Wonderful opportunity for a large, charming home on over 1 acre private lot in a premier Sandy Springs neighborhood. This exceptional home with room for everyone is open and spacious yet cozy with timeless design choices. This gorgeous property is situated on a cul-de-sac and is within walking distance to Holy Innocents, Heards Ferry and Riverwood High School, also just minutes away from several private schools. The heart of the home is the chef's kitchen, complete with a walk-in pantry and stunning stone countertops, coffee station, custom cabinetry, along with Viking range, Subzero fridge and plenty of storage space for all your kitchen essentials. The breakfast area leads to a cozy sitting room with skylights and lots of windows framing a backyard sanctuary. The dramatic two story family room is light and bright with high ceilings and hardwood floors and features a custom built in bar and a fireplace. The main level showcases a gorgeous primary suite with custom built ins along with fireplace and a stunning spa like bathroom featuring a free-standing tub and travertine flooring. Also on the main level are a formal dining and living room and a two story entrance foyer. A second owner's retreat can be found upstairs with a large walk in closet, an updated en-suite bathroom, separate shower, double vanities and enough place for a soaking tub. There are three more oversized bedrooms two full baths upstairs that are accessed by front and back staircases from the main level. The finished terrace level boasts a large great room with a brick fireplace that is perfect for family gatherings or game night. There is also a kitchenette, a large office, an additional oversized bedroom and a full bath, separate gym and tons of storage. The backyard is surrounded by mature trees, offering shade and your own private paradise, ideal for the ultimate family retreat. The gorgeous pool is the centerpiece of the backyard, surrounded by lush landscaping, a maintenance-free deck and ample space for outdoor dining, lounging and entertaining. Tucked away in the lush grounds your own putting green. Practice your swing and improve your short game without leaving your home. Children will love the charming treehouse nestled among the branches. This exceptional property enjoys an ideal Sandy Springs location in a walkable quiet neighborhood. Great access to I-75 and I-285.
- Type:
- Single Family
- Sq.Ft.:
- 2,800
- Status:
- Active
- Beds:
- 4
- Lot size:
- 0.52 Acres
- Year built:
- 1958
- Baths:
- 3.00
- MLS#:
- 10354951
- Subdivision:
- Wyndham Hills
ADDITIONAL INFORMATION
This beautifully renovated Mid-Century Ranch home offers meticulous modern upgrades and timeless charm. Recent improvements include a new furnace and AC (Feb 2024), new mini split (Feb 2024), new permitted electrical panel and wiring (Feb 2024), recent septic maintenance and clearance letter (June 2024), new vapor barrier in crawl space (April 2024), roof and deck (both 2020), fresh exterior and interior paint (2022, 2024), water heater (2022). The front porch leads to a welcoming foyer with elegant stone flooring. Inside, you'll find hardwood flooring throughout all main living areas and bedrooms. The formal living room opens into the formal dining room, perfect for hosting gatherings. The great room features a cozy wood-burning fireplace and connects to an island kitchen equipped with a wet bar, gas cooking, quartz countertops, and a vaulted breakfast area. Both the kitchen and great room offer access to the oversized rear deck with electrical and drainage hookups for a hot tub. The primary suite features a spacious walk-in closet and a luxurious travertine bath with a double vanity, and a large corner shower. All bedrooms with ceiling fans and updated lighting throughout includes ample recessed lights. Automated blinds are installed in the great room, kitchen, and breakfast room, while plantation shutters adorn the formal living, dining, and bedrooms. The home boasts updated two-panel smooth doors with brushed nickel levered hardware. This home features a versatile lower-level entry that provides a distinct access point, ideal for a potential income-generating space. Whether you envision it as a rental unit, a private guest suite, or a comfortable in-law suite, this space offers flexibility and privacy to suit your needs. The terrace level kitchen showcases white shaker cabinets, stainless steel appliances, and quartz countertops, with a built-in quartz desk in the office. Appliances include two refrigerators, washers, and dryers for upstairs and downstairs. Laminate flooring extends throughout the terrace level, which also includes a patio area. Outside, the private wooded backyard features a storage shed and garden areas. This updated ranch offers modern comfort in a serene setting an opportunity not to be missed!
- Type:
- Condo
- Sq.Ft.:
- 1,206
- Status:
- Active
- Beds:
- 2
- Year built:
- 1964
- Baths:
- 2.00
- MLS#:
- 10353666
- Subdivision:
- Foxcroft
ADDITIONAL INFORMATION
Experience luxury living in this rare 2-bedroom, 2-bath condo with a den, conveniently located in Sandy Springs. Upon entering, you're greeted by a stunning open floor plan where the spacious living room seamlessly flows into the breakfast bar area and modern kitchen. The living room, with its elegant design, offers ample space for relaxation and entertainment. The kitchen is a chefCOs dream, featuring a beautiful waterfall granite island, sleek white cabinets, high-end stainless-steel appliances, and a chic tile backsplash. ItCOs perfect for both cooking and gathering with friends. Adjacent to the kitchen, the cozy office, complete with a sliding barn door, provides an ideal space for working from home. The spacious master suite includes a large walk-in closet and provides a serene retreat. The custom-built washer and dryer area is conveniently located in the hall bathroom, enhancing the functionality of the space. Enjoy peaceful views of the Olympic-size swimming pool from your private balcony, perfect for relaxing or entertaining. The community offers meticulously landscaped grounds, a large swimming pool, and tennis courts, enhancing your lifestyle. Additionally, the community's secure, gated entrance with attendant (certain hours) and ample parking ensure convenience and peace of mind. This exceptional home is a unique find in a prime location, offering both luxury and practicality. DonCOt miss out on this incredible opportunity to own a piece of paradise in Sandy Springs!
- Type:
- Condo
- Sq.Ft.:
- n/a
- Status:
- Active
- Beds:
- 2
- Lot size:
- 0.03 Acres
- Year built:
- 1970
- Baths:
- 3.00
- MLS#:
- 10352703
- Subdivision:
- Avalon Townhomes
ADDITIONAL INFORMATION
Move in ready and recently painted. Kitchen has stained shaker cabinets, tiled flooring, granite countertops with an overhang for bar seating, and stainless steel appliances. Spacious dining room and living room with plenty of space for comfy seating and furniture. Powder room conveniently available for your guest on the main level. Head upstairs to the awesome roommate floor plan that features 2 bedrooms - each with their own private full bathroom en-suites. Hardwood and LVP flooring throughout. Outdoors, you'll find a private fenced patio, secure gated entry with assigned parking. HOA Dues covers insurance, ground maintenance, pest control, security, sewer, swimming, termite, tennis trash and water. Near Riverside Drive and minutes to Historic Roswell 400/285, Buckhead, Midtown easy access to Marta Train Station, shopping and restaurants. Surrounded by the gorgeous Chattahoochee River with all the walking/hiking trails at your doorstep, kayaking and lazy weekend floats with friends. Morgan Falls, Riverside Park and Don White Park just to name a few! Amazing price for a home this close to it all.
Price and Tax History when not sourced from FMLS are provided by public records. Mortgage Rates provided by Greenlight Mortgage. School information provided by GreatSchools.org. Drive Times provided by INRIX. Walk Scores provided by Walk Score®. Area Statistics provided by Sperling’s Best Places.
For technical issues regarding this website and/or listing search engine, please contact Xome Tech Support at 844-400-9663 or email us at [email protected].
License # 367751 Xome Inc. License # 65656
[email protected] 844-400-XOME (9663)
750 Highway 121 Bypass, Ste 100, Lewisville, TX 75067
Information is deemed reliable but is not guaranteed.

The data relating to real estate for sale on this web site comes in part from the Broker Reciprocity Program of Georgia MLS. Real estate listings held by brokerage firms other than this broker are marked with the Broker Reciprocity logo and detailed information about them includes the name of the listing brokers. The broker providing this data believes it to be correct but advises interested parties to confirm them before relying on them in a purchase decision. Copyright 2024 Georgia MLS. All rights reserved.
Sandy Springs Real Estate
The median home value in Sandy Springs, GA is $666,500. This is higher than the county median home value of $413,600. The national median home value is $338,100. The average price of homes sold in Sandy Springs, GA is $666,500. Approximately 46.19% of Sandy Springs homes are owned, compared to 47.2% rented, while 6.61% are vacant. Sandy Springs real estate listings include condos, townhomes, and single family homes for sale. Commercial properties are also available. If you see a property you’re interested in, contact a Sandy Springs real estate agent to arrange a tour today!
Sandy Springs, Georgia has a population of 106,605. Sandy Springs is more family-centric than the surrounding county with 32.07% of the households containing married families with children. The county average for households married with children is 30.15%.
The median household income in Sandy Springs, Georgia is $86,548. The median household income for the surrounding county is $77,635 compared to the national median of $69,021. The median age of people living in Sandy Springs is 36.6 years.
Sandy Springs Weather
The average high temperature in July is 87.2 degrees, with an average low temperature in January of 31.1 degrees. The average rainfall is approximately 53.2 inches per year, with 1.2 inches of snow per year.


