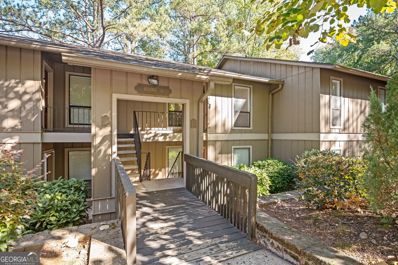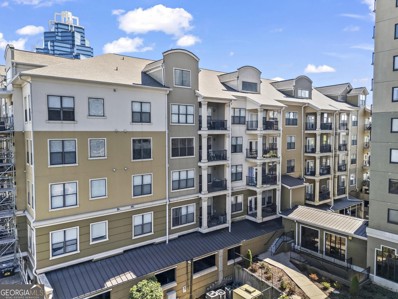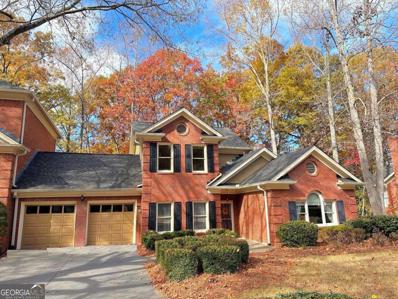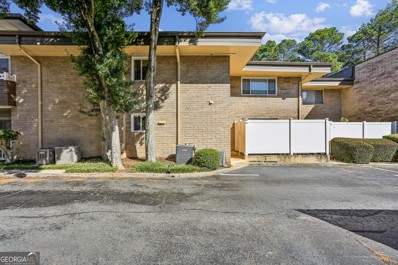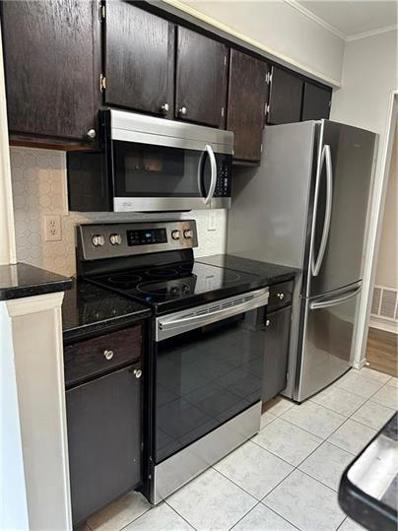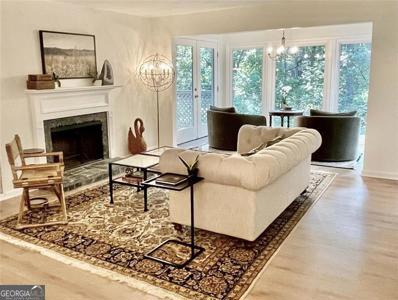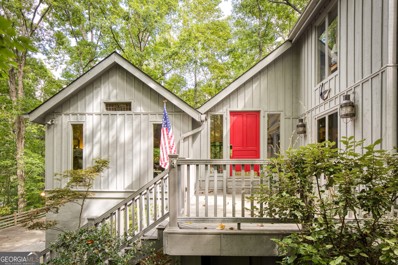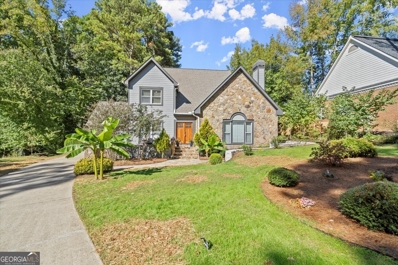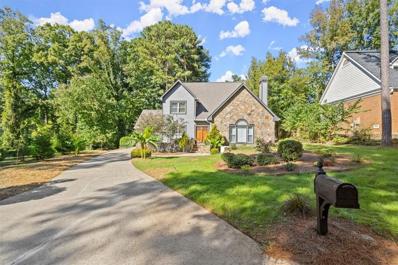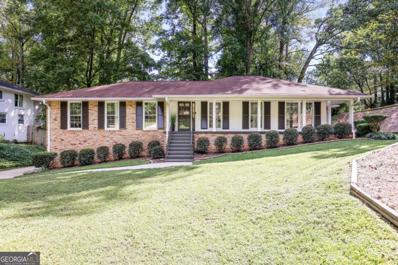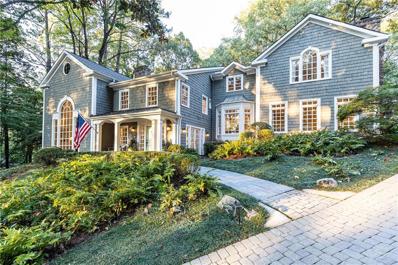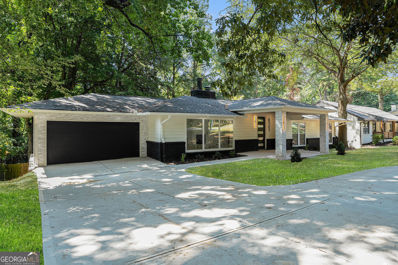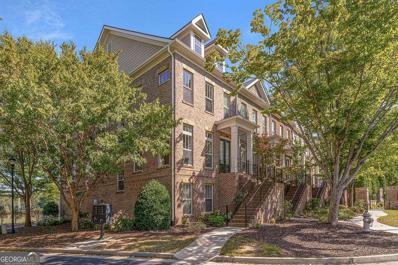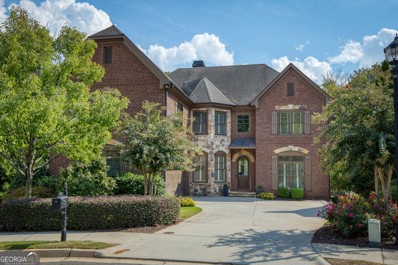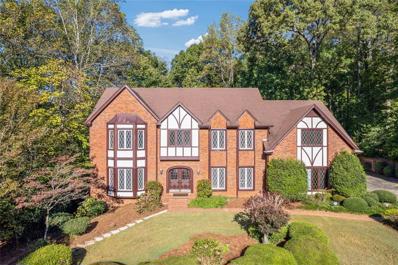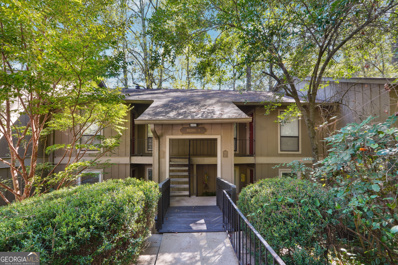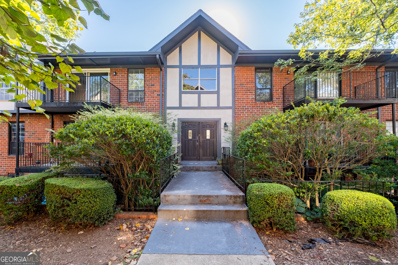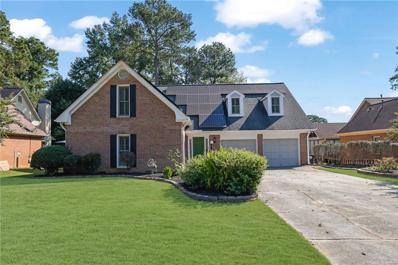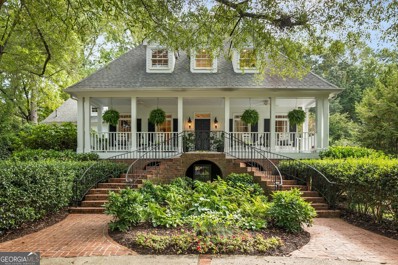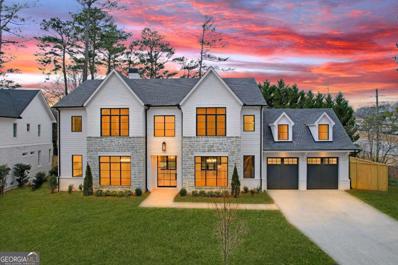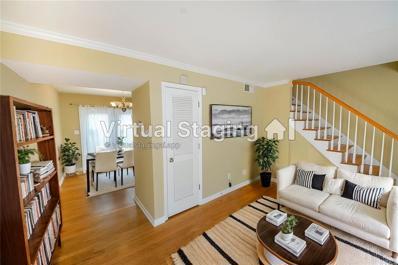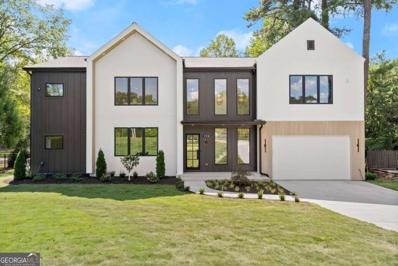Sandy Springs GA Homes for Rent
- Type:
- Condo
- Sq.Ft.:
- 1,635
- Status:
- Active
- Beds:
- 3
- Lot size:
- 0.04 Acres
- Year built:
- 1980
- Baths:
- 2.00
- MLS#:
- 10401525
- Subdivision:
- The Forest At Huntcliff
ADDITIONAL INFORMATION
LOCATION, LOCATION, LOCATION! This beautiful, recently refurbished, 3-bedroom, 2-bathroom condo is a hidden gem tucked away in a private, secluded Sandy Springs/Roswell location. Despite its secluded feel, this condo is right down the road from a vibrant array of restaurants, shopping, parks, and entertainment options. It's located minutes from GA 400, the Roswell Riverwalk Trail, Nantahala Outdoor Center, Roswell Mill, Canton Street, and more! Inside, you'll find an inviting floor plan that effortlessly blends the living, dining, and kitchen areas. The vaulted sunroom has two large skylights that allow natural light to pour in, creating a warm and welcoming atmosphere. The condo has been upgraded with new floors, fresh paint, two renovated bathrooms and so much more. It's also one of few units in the community with a laundry room. This is an exceptional condo that combines peaceful living with easy access to the heart of Roswell. Whether you're looking for a quiet evening at home or a night out on the town, this location offers the best of both worlds.
- Type:
- Condo
- Sq.Ft.:
- 950
- Status:
- Active
- Beds:
- 1
- Lot size:
- 0.02 Acres
- Year built:
- 2004
- Baths:
- 1.00
- MLS#:
- 10401146
- Subdivision:
- Park Towers Place
ADDITIONAL INFORMATION
Welcome to Park Towers Place! Conveniently located on Hammond Drive just off GA-400, this 1 bed/1bath condominium is perfect for those looking to downsize, working professionals, or anyone seeking great amenities. The home features a modern kitchen with granite countertops, laundry room, cozy living area, spacious bedroom, master bath with separate tub/shower, and a walk-in closet. Building amenities include covered parking with a deeded spot in the gated garage, 24-hour concierge, indoor elevator access, fitness center, convenience store, on-site dry-cleaning services, outdoor deck, pool, dog park, and grilling area. With easy access to the King and Queen buildings, Perimeter Mall, MARTA, shops, restaurants, the Perimeter business district, and direct access to Hammond Park, this home has it all!
- Type:
- Townhouse
- Sq.Ft.:
- 2,400
- Status:
- Active
- Beds:
- 3
- Year built:
- 1980
- Baths:
- 3.00
- MLS#:
- 10399901
- Subdivision:
- Wyngate At Spalding
ADDITIONAL INFORMATION
Don't miss this one! Immerse yourself in the essence of urban living with this stunning end unit townhome in Sandy Springs! Nestled in a tranquil, tree-lined gated neighborhood just moments from the new Sandy Springs city center. This residence features a bright, airy floorplan with a grand 2 story marble entry. The oversized primary bedroom suite on the main level is a true retreat, offering a haven of tranquility and relaxation. Picture yourself unwinding in the whirlpool soaking tub after a long day, surrounded by the luxury of all new quartz countertops, new lights, and new faucets in the primary bathroom. The spacious double vanity and separate shower area add a touch of opulence to your daily routine. The updated eat-in kitchen is a culinary haven, featuring granite countertops, stainless steel appliances, and a wine refrigerator. that caters to both form and function. It's a space where culinary creativity comes to life, and the heart of the home beckons for shared meals and laughter. The spacious living room, adorned with transom windows and a cozy gas log fireplace, creates the perfect ambiance for memorable gatherings. Escape to your private back deck, a serene outdoor haven in the trees where morning coffee or evening cocktails become a daily delight. Practical features include a 2-car garage with plenty of storage, new flooring on main level, fresh interior paint throughout, new tankless hot water system, and the sale includes essential appliances such as refrigerator, washer & dryer. To sweeten the deal, the seller is offering a 1-year home warranty to the buyer, providing peace of mind and protection for your new investment. This beautiful gated neighborhood is not just a place to live; it's a lifestyle. Enjoy the community amenities, including a refreshing pool, tennis courts, and the latest craze - brand new pickleball courts. Embrace the camaraderie of your friendly neighbors while living in a secure and welcoming environment. Seize the opportunity to make this Sandy Springs gem your new residence-schedule your private tour now!
- Type:
- Townhouse
- Sq.Ft.:
- 1,190
- Status:
- Active
- Beds:
- 2
- Lot size:
- 0.03 Acres
- Year built:
- 1967
- Baths:
- 2.00
- MLS#:
- 10400802
- Subdivision:
- Laurel Grove
ADDITIONAL INFORMATION
Discover this mid-century gem, designed by Robert Green Frank Lloyd Wright's final apprentice and a distinguished architect of the Mid-Century Modern era offers a unique blend of historical craftsmanship and contemporary elegance. Step into this freshly painted condo tucked away just at 285 and 400 in Sandy Springs for convenience to get anywhere in the city in minutes. The open floor plan delivers a modern and airy living experience, featuring two generously sized bedrooms upstairs, each with ample closet space and access to a full bath. A conveniently located half bath on the main level adds to the home's functionality. The residence has been meticulously refreshed with new paint, new carpet, sliding glass doors and new windows. Upstairs, the bedroom area is enhanced by new carpet with a skylight that bathes the space in natural light. Additional features include a practical laundry area within the kitchen and a private, enclosed back patio with direct access to parking. Enjoy unparalleled convenience with close proximity to Whole Foods, a variety of restaurants, retail shops, parks, I-285, I-400, and MARTA. This condo not only offers modern comforts but also reflects a rich architectural heritage that stands out in any setting. Enter the community follow it to the end and go left and# 85 will be 1/2 down on the left. Guest parking in any unmarked spots.
- Type:
- Condo
- Sq.Ft.:
- 1,273
- Status:
- Active
- Beds:
- 2
- Lot size:
- 0.03 Acres
- Year built:
- 1984
- Baths:
- 2.00
- MLS#:
- 7475272
- Subdivision:
- Brandon Mill Farms Condos
ADDITIONAL INFORMATION
Welcome to this cozy ground floor unit offering a family room with a fireplace, a roommate-friendly layout, a sunroom, and a dining room. Stainless steel appliances are provided for your convenience. Enjoy the tranquil and private atmosphere of this home, conveniently located near Woodland Charter, Sandy Springs, and North Springs School. Great for investors or first-time homebuyers.
$9,650,000
840 Island Drive Sandy Springs, GA 30327
- Type:
- Single Family
- Sq.Ft.:
- 11,959
- Status:
- Active
- Beds:
- 5
- Lot size:
- 1.93 Acres
- Year built:
- 2024
- Baths:
- 11.00
- MLS#:
- 10396660
- Subdivision:
- North Island Estates
ADDITIONAL INFORMATION
Welcome to "Antillia," where modern sophistication meets timeless elegance. This expansive residence redefines contemporary living, offering an open and airy floor plan flooded with natural light. Thoughtfully designed to optimize both form and function, the home's layout provides a seamless flow through its luxurious spaces. Inside, every detail has been meticulously curated to create an environment of unparalleled refinement. From bespoke materials and custom treatments to imported oak flooring and globally sourced finishes, the elements all reflect a dedication to craftsmanship and design. Tailor-made tile floors and curated textures enhance the home's striking interiors, while the exterior blends effortlessly with the surrounding natural beauty. With six spacious bedrooms, six full baths, and four guest powder rooms. Each room is a masterpiece of livability, combining luxurious detailing with world-class finishes, creating a sanctuary where modern-day living reaches its peak. Experience the ultimate in outdoor living with your own private heated swimming pool. Enjoy cozy evenings on the covered porch, complete with a stone fireplace that sets the perfect ambiance for entertaining or unwinding. Surrounded by lush, private grounds, this secluded oasis offers the ideal blend of luxury and tranquility, making it the perfect retreat for both intimate gatherings and peaceful solitude.
- Type:
- Condo
- Sq.Ft.:
- 1,102
- Status:
- Active
- Beds:
- 2
- Lot size:
- 0.03 Acres
- Year built:
- 1982
- Baths:
- 2.00
- MLS#:
- 10398394
- Subdivision:
- Dunwoody Lakes
ADDITIONAL INFORMATION
MOVE in Immediately! Amazing condo in Dunwoody/Sandy Springs area. Literally everything has been done to perfection. Home looks brand new! Your buyers are going to fall in love. This Unit is surrounded by a priceless wooded view. Totally private. This one is different! NEW Features include: Windows throughout, French doors to deck, Decking, Moved wall to create large master suite, Flooring throughout, Paint throughout, Removed textured ceilings and replaced with smooth, Both bathrooms expanded with walls removed to feel much larger, Baths were also both re-plumbed and retiled, Vanities, Soaking tub in master, Walk in glass shower in guest room bath, Appliances, Kitchen cabinets, Expanded kitchen view to living room and expansion of living room view into sunroom, Washer and dryer (which can remain), Lighting throughout, Fingerprint entry lock, Fireplace surround, Closet shelving in guest room, Six panel doors throughout. High End Lenox AC that comes with additional year of free maintenance. All items permitted. HOA covers almost all of your monthly ulitities and expenses. Rentals allowed as well. Come soon. This one will not last. Incredible Interior Design!
- Type:
- Single Family
- Sq.Ft.:
- 2,835
- Status:
- Active
- Beds:
- 4
- Lot size:
- 0.57 Acres
- Year built:
- 1977
- Baths:
- 4.00
- MLS#:
- 10396918
- Subdivision:
- Princeton Square
ADDITIONAL INFORMATION
Discover a hidden gem in the cherished Sandy Springs neighborhood of Princeton Square. Nestled among the trees, 7470 Princeton Trace is a stunning California contemporary home, embodying timeless elegance and true craftsmanship. As featured in a 1977 edition of the coveted Better Homes & Gardens magazine, this residence offers features that are both unique and inviting, including a Vaulted Family Room, spacious sunroom, three-car garage, and a convenient Owners Suite on the main level that accomplished one level living. Step inside to experience the charm of this classic home, where every element has been thoughtfully designed. From the front door, imported from New Orleans, to the countless custom details added by the original owners over the years, this home exudes character and warmth. Virtually staged photos create the ultimate visual for decor potential. The layout and distinctive architecture create an ideal canvas for your renovation dreams, allowing you to craft a space that perfectly suits your lifestyle. Situated in an incredible location right next door to the amenities with easy access to downtown Sandy Springs, top-rated schools & major interstates, this home offers not just a place to live, but a vibrant community to be a part of. The neighborhood's quintessential American charm is increasingly rare, making this an opportunity not to be missed. Schedule a tour today to envision the possibilities and make this exquisite home your own.
- Type:
- Single Family
- Sq.Ft.:
- 4,087
- Status:
- Active
- Beds:
- 3
- Lot size:
- 0.24 Acres
- Year built:
- 1985
- Baths:
- 3.00
- MLS#:
- 10398685
- Subdivision:
- Talbot Colony
ADDITIONAL INFORMATION
Wonderful location in Sandy Springs. No HOA community. This home features a wonderful layout with one bedroom and a full bathroom on the main level and two bedrooms and two full baths rooms on the second floor. The house was built by Georgia Technical University to be a model home for Geo thermal energy, but was converted by the previous owners to be a conventional home for heat and air. The house has had the following work completed: new roof with 30 year architectural shingles, new gutters, new gutter guards and downspouts completed in May 2024. New garage door opener with Wi-Fi, fresh deck stain. The carpet upstairs was replaced by LVP flooring in 2024. The old siding was replaced with hardy plank concrete siding and freshly painted. Also recently painted the entire interior. New double hung front entry door installed September 2024. The inside of the house was also freshly painted September 2024. The water heater is only two years old. One of the AC units is less than four years old. Easy access to the GA-400 and 285 East and West, the land surrounding the house is stated owned and can't be built all the privacy in the back yard and on the left side of the house to yourself, With all these recent upgrades , all you have to do is move in!
$850,000
7445 Talbot Sandy Springs, GA 30328
- Type:
- Single Family
- Sq.Ft.:
- 2,601
- Status:
- Active
- Beds:
- 3
- Lot size:
- 0.25 Acres
- Year built:
- 1985
- Baths:
- 3.00
- MLS#:
- 7469252
- Subdivision:
- Talbot Colony
ADDITIONAL INFORMATION
Wonderful location in Sandy Springs. No HOA community. This home features a wonderful layout with one bedroom and a full bathroom on the main level and two bedrooms and two full baths rooms on the second floor. The house was built by Georgia Technical University to be a model home for Geo thermal energy, but was converted by the previous owners to be a conventional home for heat and air. The house has had the following work completed: new roof with 30 year architectural shingles, new gutters, new gutter guards and downspouts completed in May 2024. New garage door opener with Wi-Fi, fresh deck stain. The carpet in the upstairs was replaced by LVP flooring in 2024. The old siding was replaced with hardy plank concrete siding and freshly painted. Also recently painted the entire interior. New double hung front entry door installed September 2024. The inside of the house was also freshly painted September 2024. The water heater is only two years old. One of the AC units is less than four years old. Easy access to the GA-400 and 285 East and West, the land surrounding the house is stated owned and can't be build all the privacy in the back yard and on the left side of the house to yourself, With all these recent upgrades, all you have to do is move in!
- Type:
- Single Family
- Sq.Ft.:
- 2,832
- Status:
- Active
- Beds:
- 3
- Lot size:
- 0.64 Acres
- Year built:
- 1955
- Baths:
- 2.00
- MLS#:
- 10397373
- Subdivision:
- Hammond Hills
ADDITIONAL INFORMATION
Welcome to this completely revamped 3-bedroom, 2-bath ranch in the heart of Hammond Hills-your perfect retreat with a fresh modern twist! From the moment you walk in, you'll be greeted by new flooring throughout and freshly painted walls that bring a bright airy vibe. The updated bathrooms are Pinterest-perfect with new cabinets and countertops, sleek fixtures, and all-new lighting that makes everything pop. But the real star? The kitchen. It's been expanded to give you all the space you need for entertaining or meal-prepping like a pro. With brand-new cabinets, countertops, and a stylish backsplash, plus new stainless steel appliances, it's a chef's paradise. And don't miss the built-in coffee bar with floating shelves-it's the perfect spot for your morning brew ritual. Step outside to your screened-in porch, where you can kick back with a good book or glass of wine, all while overlooking the large, corner lot. The curb appeal is next level with this one. Storage lovers, rejoice! The home features ample closets with custom fixtures to maximize every inch of space, making organization a breeze. Plus, the oversized two-car garage and wraparound storage room has even more capacity for all your gear. The unfinished attic offers endless potential for whatever you envision next. Downstairs, the finished basement is ready to become your new favorite hangout spot-whether it's a cozy movie room, a home gym, or a cool workspace. This home has been upgraded with smart home features, so everything is at your fingertips. And the location? You're just minutes from Sandy Springs City Center, Roswell Road, GA400, i285, and all the shopping, restaurants, and hospitals. Whether you're meeting friends for brunch or heading out for a quick commute, this location is incredibly convenient. And if you're looking for more fun, Hammond Hills has an optional swim and tennis membership-perfect for those sunny weekends. This home checks all the boxes, and then some!
$3,895,000
4655 Jett Road Sandy Springs, GA 30327
- Type:
- Single Family
- Sq.Ft.:
- 6,572
- Status:
- Active
- Beds:
- 6
- Lot size:
- 2.09 Acres
- Year built:
- 1993
- Baths:
- 9.00
- MLS#:
- 7470894
- Subdivision:
- Chastain Park
ADDITIONAL INFORMATION
**Enchanted and Renovated Cape Cod Estate** Nestled on 2.09 acres of meticulously manicured landscape, this enchanting Cape Cod estate features a main residence with five bedrooms, four full baths, and three powder rooms. In the heart of the home, you'll love the custom kitchen design featuring high-end appliances and the openness to the living room, creating warmth and charm. Upon entering the marble foyer, you'll be greeted by a "wall of windows" that fills the space with abundant natural light. The formal two-story great room, surrounded by floor-to-ceiling palladium windows, is truly awe-inspiring. This home was designed for entertaining, boasting an expansive custom chef's kitchen with a new walk-in pantry and a dining room that accommodates 12 or more for intimate dinners. After a long week, you can unwind in the cozy cocktail lounge. Above the three-car garage, the newly renovated carriage house includes a spacious full bathroom, full kitchenette, and laundry room with top of the line appliance. This carriage home has two exterior doors entirely independent of the main house. The carriage house has a total area of 840 square feet. This square footage is NOT included in the square footage listed in the listing or tax records. Just beyond the carriage home is a sparkling pool and 500 square foot pool house with heating and air and a newly renovated full bathroom. This square footage is also not added to the total square footage of the home. The property’s outdoor living space is unparalleled! The patio is easily accessible from much of the main level and features a newly built outdoor stone grilling station near the kitchen. Several outdoor areas for relaxation and enjoyment, like the new stone patio, herb garden, and fire pit, are positioned to watch the sunset. The estate is enhanced by professional uplighting and downlighting throughout the grounds, creating a magical ambiance that illuminates the trees and forest at night. Located in Sandy Springs, on the quiet side of Jett Road, this home is conveniently located to Chastain Park but has lower property taxes. Every detail exudes love and perfection.
- Type:
- Single Family
- Sq.Ft.:
- 3,526
- Status:
- Active
- Beds:
- 5
- Lot size:
- 0.41 Acres
- Year built:
- 1959
- Baths:
- 5.00
- MLS#:
- 10400908
- Subdivision:
- Glenridge Forest/Hammond Hills
ADDITIONAL INFORMATION
IT'S HERE and priced UNDER market value with built in equity to let you customize your future outdoor retreat!! This stunning 5-bedroom, 5-bathroom ranch on a finished basement, boasting over 3,500 sq ft of meticulously updated living space, is the epitome of modern elegance and convenience. As you step inside, you are greeted by an abundance of light through the floor to ceiling windows in the open concept family room featuring a HUGE double sided fireplace. On the other side, you will find the kitchen featuring the expansive quartz waterfall island, SS appliances, breakfast nook, and entrance to the rear deck. The main level consists of four spacious bedrooms and three bathrooms equipped high end fixtures, sleek vanities, and exquisite tile designs with the primary suite having private access to the rear deck. The finished basement offers endless possibilities featuring an additional bedroom, two full bathrooms with additional square footage that can be used as a separate apartment, large entertainment area, home theater, a fitness room, in-law/teen suite, Short Term Rental (Area has an average of 67% occupancy rate and could net upwards of $137k/year rental income). Nestled in Sandy Springs, this home offers quick access to State Route 400 and Interstate 285, making commutes a breeze and providing easy access to Atlanta's top destinations. The area is poised for future road developments, including enhanced amenities, shopping, dining, and recreational options, making it a thriving community to call home! Note: City of Sandy Springs approved an additional $2.95million dollar Hammond Dr expansion project which will create a private cul-de-sac for the new 621 Hammond Dr owner! Residence will be highly coveted and see significant appreciation once city enhancements are complete! No 5BR+/5BA+ is valued at under $925k+
- Type:
- Townhouse
- Sq.Ft.:
- n/a
- Status:
- Active
- Beds:
- 3
- Lot size:
- 0.05 Acres
- Year built:
- 2010
- Baths:
- 4.00
- MLS#:
- 10396410
- Subdivision:
- Alderwood On Abernathy
ADDITIONAL INFORMATION
Welcome home to the iconic and highly sought after luxury townhome community of Sandy Springs, Alderwood on Abernathy! Step into your luxury end unit through tall front french doors into foyer and separate dining room leading into your spacious great room, overlooked by chef's gourmet kitchen, fully equipped with stainless steel appliances: microwave, oven, gas cooktop and hood, 3-door refrigerator, large kitchen island and sink with touchless motion kitchen faucet with beautiful granite countertops and cabinets. This end unit with is surrounded by tall, nearly floor to ceiling windows letting in the natural light from the 3rd wall. Beautiful hardwood floors gleam as you walk into the living room and extra sitting area out to the double covered balcony with private views. Beside your gas log fireplace, features built-in shelving and cabinets on both sides of fireplace for plenty of storage and display! Primary and secondary bedrooms on third floor each with their own ensuite bath and closets. Primary ensuite features a recently upgraded his/her double vanity, large soaking tub, and separate standing glass shower with double shower heads! Primary suite also boasts an extra sitting area, covered balcony access with private views, and also separate his/her closets, one with beautiful built-in closet system! Bottom floor features a spaciously finished full basement and full bath, perfect for third bedroom, or entertaining media/game room and home gym. Roof recently replaced, less than 1 year old! Newer AC unit, dishwasher, disposal, refrigerator, and double covered balcony decks recently repaired/stained. Community amenities include swimming pool and dog walk area, conveniently located near the home. Guest parking right behind the home making it easy for friends over! Conveniently situated on the corner of Abernathy and Roswell Rd, just minutes to food and shopping, like Trader Joe's and Nori Nori and less than 8 minutes to Perimeter Mall! HOA dues cover roof and patio maintenance/replacement.
$1,250,000
525 Glenmanor Court Sandy Springs, GA 30328
- Type:
- Single Family
- Sq.Ft.:
- 4,257
- Status:
- Active
- Beds:
- 5
- Lot size:
- 0.26 Acres
- Year built:
- 2006
- Baths:
- 6.00
- MLS#:
- 10396100
- Subdivision:
- Glenridge Estates
ADDITIONAL INFORMATION
Discover the epitome of elegance. Now YOU can live luxuriously in this stunning, 4 sides Brick, open floor plan home with bedroom on the main level and incredible craftsmanship that's conveniently located to everything! Step through the front door of this Sandy Springs Stunner with views directly to the heart of the home. To the right is the perfect flex room, ideal for an office, playroom, library or so many other versatile spaces. On your left is a Dining Room that is begging to host all your holiday dinners! The woodwork in this space makes it so elevated and timeless. Hardwood floors throughout lead you to the Great Room, featuring one of 3 fireplaces, coffered ceilings, built in bookcase, and an entire back wall of windows that pour in natural light all day long. Flow easily in to your keeping room, complete with an additional stone fireplace + wet bar, and open to the eat in dining space & gorgeous chefs Kitchen! Granite counter tops, wood cabinets, gas wolf range and ample storage make this kitchen a dream to work in. On the main level you will also find a half bath, and a large bedroom on the main floor complete with its own private full bath. Continue upstairs and take in the oversize Master suite, complete with a separate sitting area and private fireplace that provides an ambiance that you deserve! Spacious Master bathroom with large walk-in shower, dual vanities, separate tub, plenty of extra storage, and a massive walk-in closet complete with a custom closet system. Across the hall you will find the laundry room complete with a utility sink. Large secondary bedroom with private en-suite and dual closets overlooking the back yard is a dream. Down the hall you will find an incredible Bonus room, perfect for a playroom, media room, or even another bedroom upstairs if needed! At the end of the hall are two additional bedrooms and 2 full bathrooms. Unfinished Basement is nearly 2,000 square feet and could easily be completed to your satisfaction. Large walk out deck from the main level overlooks a lush fenced back yard that is capable of accommodating a pool. Ideally situated close to eclectic dining establishments, this residence promises a lifestyle of convenience and excitement. Located near Abernathy Greenway, Perimeter Square, Target, Trader Joe's, Costco, Mercedes-Benz USA, Aria Village and more. With easy access to GA-400, reaching Roswell, Alpharetta, Buckhead, Midtown, and Downtown is effortless, making this residence an ideal hub for both work and play. You are going to want to secure this opportunity right away. Unmatched Luxury awaits!
- Type:
- Single Family
- Sq.Ft.:
- 5,879
- Status:
- Active
- Beds:
- 5
- Lot size:
- 0.77 Acres
- Year built:
- 1983
- Baths:
- 6.00
- MLS#:
- 7471152
- Subdivision:
- Ridgemark
ADDITIONAL INFORMATION
Nestled in a quiet cul-de-sac in the heart of Sandy Springs, this 5 bedroom, 5 and a half bath home on almost 0.8 acres offers abundant space and timeless charm inside and out. With classic Tudor-style architecture and a brick exterior, this home is perfect for those who appreciate character and a prime location. Inside, you'll find generous living areas with lots of character, perfect for entertaining or family gatherings. The expansive main floor includes a 2-story foyer with beautiful transom windows, hardwood floors, elegant front staircases, great room with stunning vaulted wood ceiling, built-ins and fireplace, large kitchen with island and eating area, formal dining room and living room or office space plus a secondary bedroom on the main with ensuite. Upstairs you’ll find a spacious primary suite with 2 large walk-in closets and an ensuite with high ceilings, a separate tub and shower, large vanity area and private water closet. There are also 3 additional secondary bedrooms, one if which is very large with an ensuite and the other 2 have access to a shared hall bathroom. The oversized laundry room is upstairs with washer and dryer included, a sink and storage closets. There is a second set of stairs that goes from the kitchen side of the home to the secondary bedrooms upstairs. The large walkout basement offers additional space finished with lots of windows, tile and carpeted floors, a brick fireplace, a full bathroom and unfinished space for storage and it’s ready for customization, whether you envision a terrace level home gym, media room or a playroom. Outside, you will find both patio and deck spaces in the back and large front and back yards. This property is being sold as-is, providing a fantastic opportunity for buyers to personalize and make it their own as much of the finishes are original. Located close to shopping, dining, parks, hospitals and schools, don't miss your chance to own a unique home in sought after Ridgemark neighborhood. Priced to sell!
- Type:
- Condo
- Sq.Ft.:
- 1,335
- Status:
- Active
- Beds:
- 2
- Lot size:
- 0.03 Acres
- Year built:
- 1980
- Baths:
- 2.00
- MLS#:
- 10395601
- Subdivision:
- Forest At Huntcliff
ADDITIONAL INFORMATION
Fully renovated two bedroom, two full bath condominium. Located on the top level, but only one set of stairs, this unit has everything updated and sits in a swim community. The living room has a stone fireplace, with a separate area for the dining room. The fireplace sits between the living room and sunroom (with skylights) for a fully open concept. The kitchen has an eat-in area that leads to the private back deck. Both bedrooms are large have have walk in closets. See this list of remodel notes: -Updated Kitchen - new quartz countertops & tile backsplash -new appliances stainless steel -all new flooring throughout -new Interior paint -all new plumbing fixtures -all new Sinks in Kitchen & Bathrooms -new granite countertops in bathrooms -all new lights fixtures inside & outside home -all new outlets & switches throughout home Make an appointment today and let's put your LAST name on this FRONT door!
- Type:
- Condo
- Sq.Ft.:
- 1,206
- Status:
- Active
- Beds:
- 2
- Year built:
- 1964
- Baths:
- 2.00
- MLS#:
- 10394494
- Subdivision:
- Fcxcroft
ADDITIONAL INFORMATION
Welcome to this delightful condo offering both charm and convenience. Perfectly situated in a well-maintained community, this home includes everything you need for comfortable living. The HOA covers a range of utilities, including common and individual electric, gas, water/sewer, sanitation, and basic cable, making for stress-free living. This unit comes with 2 unassigned parking spaces and boasts numerous upgrades, including brand new windows, a sliding glass door, and a front door, all with a lifetime transferable warranty. Enjoy the efficiency of a new HVAC system, a new dishwasher, and fresh kitchen flooring, while energy-efficient ceiling fans and updated bathroom fixtures in both bathrooms complete the home. For added security, the gated community has a guard-just provide your business card for access. Please note, this complex is not FHA-approved.
- Type:
- Single Family
- Sq.Ft.:
- 2,997
- Status:
- Active
- Beds:
- 3
- Lot size:
- 0.24 Acres
- Year built:
- 1982
- Baths:
- 3.00
- MLS#:
- 7468984
- Subdivision:
- Talbot Colony
ADDITIONAL INFORMATION
Welcome to this exquisite residence in Sandy Springs. Nestled in the charming neighborhood of Talbot Colony, this 3-bedroom, 2.5- bathroom home is move-in ready. Upon entering, you are greeted by a grand two-story foyer. Down the hallway, you'll find a convenient half bath and the primary bedroom. The primary bedroom boasts two spacious walk-in closets and a luxurious en-suite bathroom. The recently updated primary bathroom features a dual vanity, a large shower, and a separate soaking tub.The formal dining room, bathed in natural light, welcomes you as you proceed into the living area. The kitchen is designed for entertaining, with ample space for an additional eat-in kitchen table and direct access to the deck and fenced backyard.The living room showcases a wood-burning fireplace, vaulted ceiling, a wet bar, and deck access, offering a generous space suitable for any family size. Upstairs, you will find two large bedrooms, a full bath, and two smaller loft areas perfect for a play space or office. This home also includes a two-car attached garage with a spacious, flat driveway. Don't forget the solar panels on the home to help cut your utility costs significantly. Additionally, this prime location offers close proximity to the North Springs MARTA station, GA 400, Costco, shopping centers, and a variety of restaurants.
$1,899,000
4635 High Point Road Sandy Springs, GA 30342
- Type:
- Single Family
- Sq.Ft.:
- 4,306
- Status:
- Active
- Beds:
- 6
- Lot size:
- 0.48 Acres
- Year built:
- 1990
- Baths:
- 4.00
- MLS#:
- 10393716
- Subdivision:
- High Point
ADDITIONAL INFORMATION
Welcome to 4635 High Point, a timeless home nestled in prestigious Sandy Springs. Situated on almost half an acre, with little to no drive thru traffic, this residence offers the epitome of refined living. As you approach, you're greeted by a horseshoe driveway & a beautiful covered rocking chair front porch, setting the tone for the elegance that awaits within. Step inside to discover a home that takes a step back in time with reclaimed hardwoods thru out, plaster trim and curved case openings. The heart of the home is the fireside living room, adorned with built-ins for ample storage and display. The kitchen is a chef's dream (the owner knows because she is one), a walk-in pantry, coffee bar, double ovens, wolf sub appliances, and an island, all overlooking the breakfast area and an amazing landscaped back yard. The views from the large dinning room look over the huge oak tree in the front yard and the welcome in arms stair case. When you step outside to find built in grill, stoned fire place, lush private back yard, including a private pergola. Perfect place to sit and read a book or just unwind after a long day. On the main level of the home you will find the laundry room, access to the 2-car garage, office and a powder room. The second level boasts a large primary bedroom complete with walk-in closet and beautiful modern bath that has been recently updated. Upstairs, there are also two additional large bedrooms and a bonus room offer ample space for family and guests. The terrace level is perfect for a family, featuring a space for either a game room, TV room or gym. There are three additional bedrooms on the terrace level. Easy access to Sandy Springs, Brookhaven and Atlanta. It's a must see!
- Type:
- Condo
- Sq.Ft.:
- 1,315
- Status:
- Active
- Beds:
- 3
- Lot size:
- 0.03 Acres
- Year built:
- 1984
- Baths:
- 2.00
- MLS#:
- 10388544
- Subdivision:
- Barrington Hills
ADDITIONAL INFORMATION
Completely renovated upper-level unit with a beautiful open floor plan! Perfect roommate layout with brand new flooring, new cabinets, quartz countertops with a huge kitchen island, sunroom, deck, and fully remodeled bathrooms. Set in a beautifully wooded complex with plenty of green space; conveniently close to I-400, downtown Sandy Springs, North Springs Marta station, Morgan Falls Park, Chattahoochee River, Greenway, and downtown Roswell.
$2,995,000
4550 Jolyn Place Sandy Springs, GA 30342
- Type:
- Single Family
- Sq.Ft.:
- n/a
- Status:
- Active
- Beds:
- 5
- Lot size:
- 0.37 Acres
- Year built:
- 2023
- Baths:
- 6.00
- MLS#:
- 10392255
- Subdivision:
- CHASTAIN MANOR
ADDITIONAL INFORMATION
Sandy Springs on a corner lot, new construction, Custom Modern Farmhouse Dream Home built by Paradise Builders, with highest level finishes and details. Saray Interiors Design Studio completed the finest designer selections and incredible custom design. This exquisite home offers the ultimate in luxury living, convenience and open concept design with an abundance of natural light. The modern contemporary finishes create a comfortable feel while the design offers 12 ft ceilings on the main and 10 and 12 ft upstairs. The flooring are White Oak, wide-planked Hardwood Floors covering the main and second levels. The dramatic Contemporary Front Door and Foyer separate the formal Living Rm and formal Dining Rm, with a wall of stunning floor-to-ceiling windows in both rooms. Laundry Rm and Elevator is on main floor. The spacious Owner's EnSuite on Main Floor with double closets and a visual connection to the outdoor, with access to Loggia through the glass door, while providing a private retreat. Owner's Bath with heated marble floor is impressive with double vanity, soaking tub and an incredible shower with specially tailored glass panels. Stairs or Elevator to 2nd floor are 4 bedrooms ensuite. Top of stairs is a media area with warming drawer, microwave and refrigerator. 4 Luxury Bedrooms ensuite. Last room is a bonus room, Office, Play Room, Media or Man Cave. Elevator or stairs back downstairs to Living and Dining Rooms on the right. These rooms are open to the impressive Family Rm with a fireplace and features a wall of glass doors that maximizes daylight and flow to the loggia with ceiling fans, ceiling heaters for year round, indoor outdoor living and the Chef's Grill area. Included is the walk-out to enjoy your privacy fenced, level backyard. (There is room for a pool and firepit, see rendering illustrating both)! Back inside, the Family Rm that is open to the fully customed kitchen with a wall of custom shelving and cabinetry extends to the ceiling. The chef's kitchen is complete with Jennair appliances, high-end lighting and Newport Brass plumbing fixture. The mudroom with cabinets near the 2-car climate controlled garage, with one being a drive-through garage. Ring camera and security system. Convenient to the Best Shopping, dining, medical care, GA 400, I75, I85, I285. Chastain Park is less than a 10 minute walk. Sandy Springs, Georgia was named Niche's 18th best place to live in the USA - making it the only spot in the Peach State to make the list. In its review, Niche gave Sandy Springs an A+, highlighting the city's "urban suburban mix feel" and variety of outdoor activities, restaurants, and nightlife options and major plusses. Mar 27, 2023. This is the perfect Home, in the best place to live!
- Type:
- Condo
- Sq.Ft.:
- 915
- Status:
- Active
- Beds:
- 1
- Lot size:
- 0.04 Acres
- Year built:
- 2004
- Baths:
- 1.00
- MLS#:
- 7467503
- Subdivision:
- The Arbors at Sandy Springs
ADDITIONAL INFORMATION
Move-in ready one-bedroom condo in the gated community of The Arbors in Sandy Springs! The mgmt company did a total renovation in this community in 2004. This charming home offers an ideal blend of location, value, and style, right in the heart of Sandy Springs. Enjoy the feel of townhouse living with no upstairs neighbors, ensuring peace and quiet. The home features hardwood and vinyl floors throughout (no carpet!) and a bright, airy living room. The kitchen boasts granite countertops, stained cabinets, and a breakfast bar, flowing into a separate dining area that opens to your private patio—perfect for grilling and relaxing. Upstairs, the sunlit primary suite offers privacy and comfort, along with a full bath featuring a shower/tub combo. Recent updates, including a new HVAC system installed in 2019, a new compressor, and fresh paint, provide added peace of mind. Convenient parking is located just steps from your front door for easy access. The Arbors is perfectly located on Roswell Road, close to Hwy 400, Perimeter Mall, restaurants, and MARTA, with quick access to Buckhead and Atlanta. Don’t miss out on this amazing opportunity!
- Type:
- Single Family
- Sq.Ft.:
- 5,300
- Status:
- Active
- Beds:
- 5
- Lot size:
- 0.5 Acres
- Year built:
- 2024
- Baths:
- 7.00
- MLS#:
- 10389855
- Subdivision:
- SANDY SPRINGS
ADDITIONAL INFORMATION
Welcome to Your Dream Home in Sandy Springs! This exquisite 5-bedroom, 6-bathroom modern Scandinavian-style residence sets a new standard for luxury living. Nestled in the heart of Sandy Springs with 5,300 square feet of impeccably designed space, this home offers the ultimate blend of sophistication, comfort, and privacy. Every detail has been thoughtfully curated, making it perfect for those who love to entertain and enjoy the finer things in life. Key Features: Pre-Wired for Sound: Immerse yourself in music with pre-wired speakers throughout the kitchen, living room, and primary bedroom. The home theater is pre-wired for a 7.1 surround sound system, delivering a cinematic experience from the comfort of your home. Wine Storage System: A dedicated wine storage system ensures your collection is always at the perfect temperature, ready for any occasion. Modern Amenities: Designed for both function and style, the home features luxury appliances, including a full-size refrigerator and freezer, beverage coolers, a 48-inch chef's range with a pot filler, a full-size wine cooler, and an oversized vent hood. The 10-foot kitchen island, complete with storage on both sides, quartz countertops, a prep sink, and a hidden pantry with its own prep area, is a chef's dream. Primary Suite: Your private retreat awaits with a balcony, a custom closet featuring a central island, and a frameless wet room shower. Independent HVAC zoning ensures personalized comfort in this sanctuary. Entertainment Spaces: The home's multiple patios, large main deck, and open loft area create inviting spaces for both intimate gatherings and grand entertaining. A modern LED gas fireplace wrapped in porcelain adds warmth and ambiance. Garage and Storage: The extra-large garage, with its 11-foot ceiling, 9-foot garage door, and electric car charger, provides ample space and convenience for vehicles and storage needs. Energy Efficiency: Outfitted with a tankless water heater and three Lenox HVAC units, the home is designed for energy efficiency and year-round comfort. Security and Smart Home Features: Pre-wired for security cameras and systems, offering peace of mind and the latest in smart home technology. Custom Woodwork & Natural Light: Custom wood accents and stunning woodwork throughout the home add a touch of warmth and luxury, while large windows flood the space with natural light, highlighting the open floor plan. Expansive Yard: The large yard offers endless possibilities for outdoor activities, ideal for families and pets to enjoy. Prime Location: This home is perfectly situated within walking distance to Abernathy Greenway and City Springs, and offers easy access to the 400 interstate, providing the best of both tranquility and convenience. This extraordinary home is a rare gem in the sought-after Sandy Springs area, offering luxurious living in an unbeatable location. Don't miss your chance to own this masterpiece. Contact us today to schedule your private showing!
- Type:
- Townhouse
- Sq.Ft.:
- 3,594
- Status:
- Active
- Beds:
- 3
- Lot size:
- 0.08 Acres
- Year built:
- 2002
- Baths:
- 4.00
- MLS#:
- 10386758
- Subdivision:
- Reddington
ADDITIONAL INFORMATION
Spacious 4 side brick luxury townhome in the heart of Sandy Springs! Walk to shopping and dining, including city center, Trader Joe's and the performing arts center! You'll have room for entertaining with a large eat in Kitchen, Family Room, Separate Dining room and Library/ Home Office. Kitchen boasts white cabinetry, granite, Bosch gas range, newer dishwasher. A bar area with beverage fridge separates the kitchen and dining room from family room, making dinner or movie night a breeze. Primary suite is upstairs with sitting room. A large secondary bedroom has ensuite bath. Walk out from the primary bedroom to your deck overlooking private backyard. There is a screened porch off of the main living area, complete with heaters and fan. The lower level has a large Rec Room/ media room, bedroom and full bath, making this a potential in law suite. Walk out from the lower level to private patio and fenced backyard, rare in a townhome! Hardwoods on all three floors. Neutral paint. Updated bathrooms with new vanities, shower doors, fixtures, lighting, granite, tile, and durable pebble flooring. Closets have custom organizers. Smart home lighting and thermostats. Very well maintained. New front and back doors. Enjoy a lock and go lifestyle close to everything! Easy access for commuters to GA 400 and I-285.

The data relating to real estate for sale on this web site comes in part from the Broker Reciprocity Program of Georgia MLS. Real estate listings held by brokerage firms other than this broker are marked with the Broker Reciprocity logo and detailed information about them includes the name of the listing brokers. The broker providing this data believes it to be correct but advises interested parties to confirm them before relying on them in a purchase decision. Copyright 2024 Georgia MLS. All rights reserved.
Price and Tax History when not sourced from FMLS are provided by public records. Mortgage Rates provided by Greenlight Mortgage. School information provided by GreatSchools.org. Drive Times provided by INRIX. Walk Scores provided by Walk Score®. Area Statistics provided by Sperling’s Best Places.
For technical issues regarding this website and/or listing search engine, please contact Xome Tech Support at 844-400-9663 or email us at [email protected].
License # 367751 Xome Inc. License # 65656
[email protected] 844-400-XOME (9663)
750 Highway 121 Bypass, Ste 100, Lewisville, TX 75067
Information is deemed reliable but is not guaranteed.
Sandy Springs Real Estate
The median home value in Sandy Springs, GA is $666,500. This is higher than the county median home value of $413,600. The national median home value is $338,100. The average price of homes sold in Sandy Springs, GA is $666,500. Approximately 46.19% of Sandy Springs homes are owned, compared to 47.2% rented, while 6.61% are vacant. Sandy Springs real estate listings include condos, townhomes, and single family homes for sale. Commercial properties are also available. If you see a property you’re interested in, contact a Sandy Springs real estate agent to arrange a tour today!
Sandy Springs, Georgia has a population of 106,605. Sandy Springs is more family-centric than the surrounding county with 32.07% of the households containing married families with children. The county average for households married with children is 30.15%.
The median household income in Sandy Springs, Georgia is $86,548. The median household income for the surrounding county is $77,635 compared to the national median of $69,021. The median age of people living in Sandy Springs is 36.6 years.
Sandy Springs Weather
The average high temperature in July is 87.2 degrees, with an average low temperature in January of 31.1 degrees. The average rainfall is approximately 53.2 inches per year, with 1.2 inches of snow per year.
