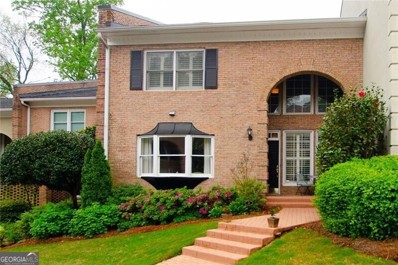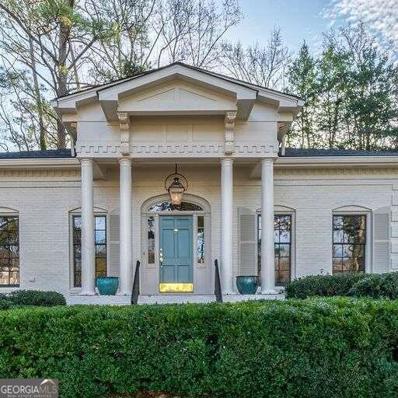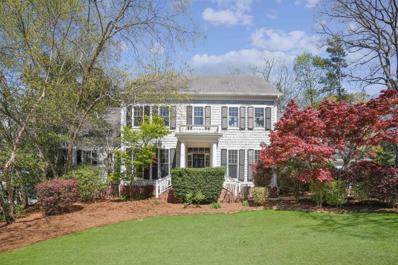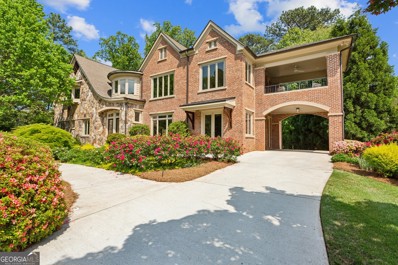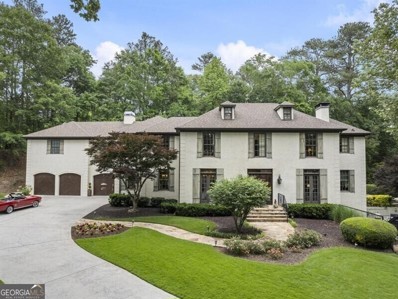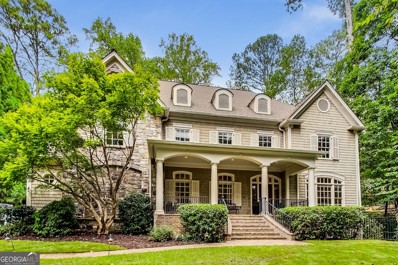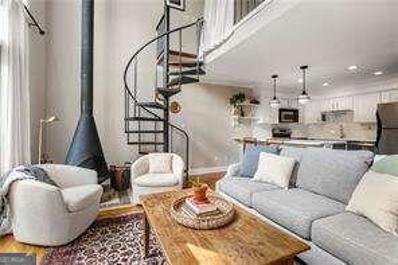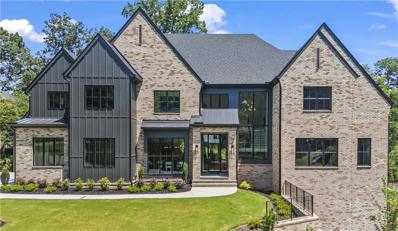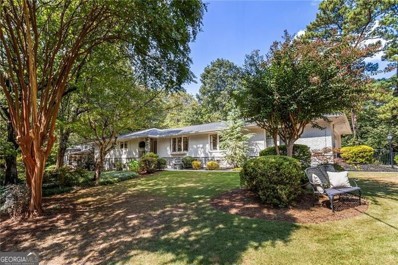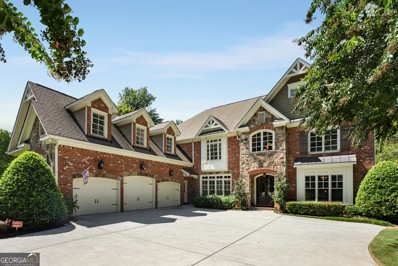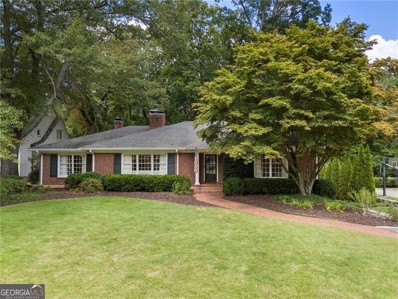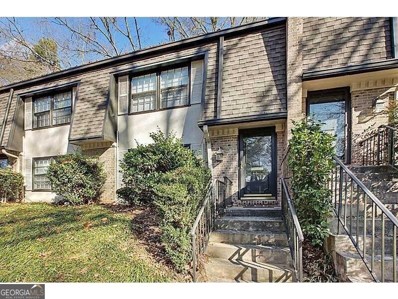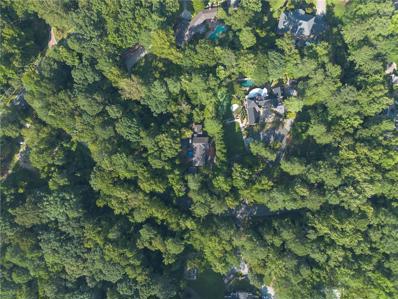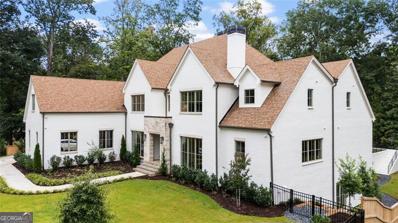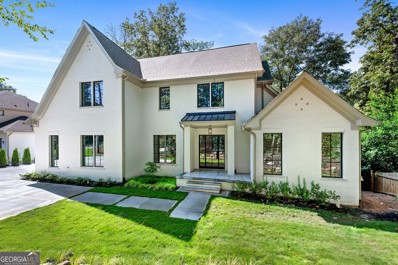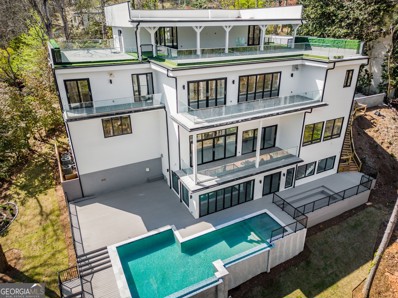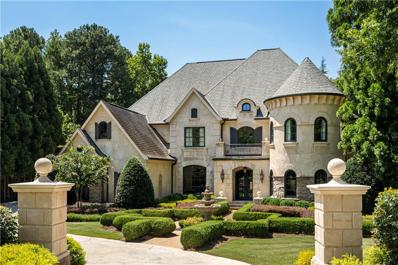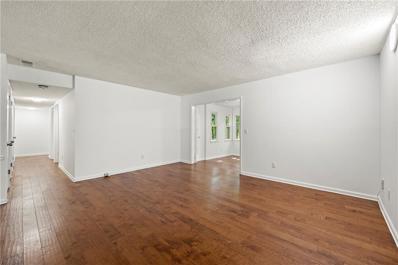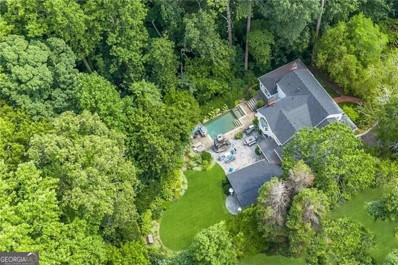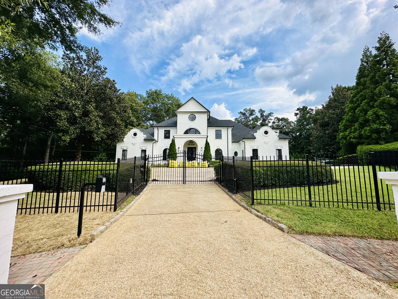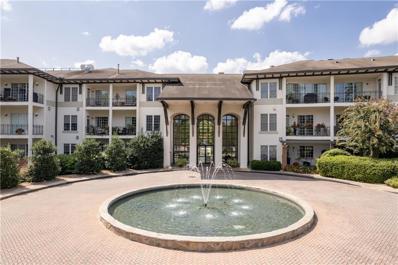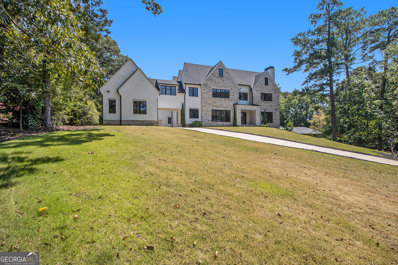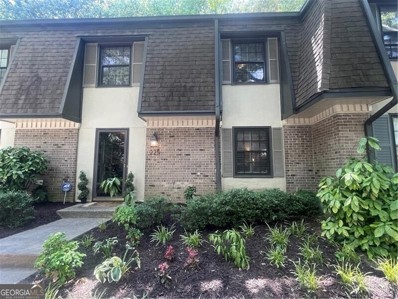Atlanta GA Homes for Rent
The median home value in Atlanta, GA is $410,500.
This is
higher than
the county median home value of $288,800.
The national median home value is $219,700.
The average price of homes sold in Atlanta, GA is $410,500.
Approximately 35.47% of Atlanta homes are owned,
compared to 46.31% rented, while
18.22% are vacant.
Atlanta real estate listings include condos, townhomes, and single family homes for sale.
Commercial properties are also available.
If you see a property you’re interested in, contact a Atlanta real estate agent to arrange a tour today!
- Type:
- Townhouse
- Sq.Ft.:
- 2,644
- Status:
- NEW LISTING
- Beds:
- 3
- Lot size:
- 0.03 Acres
- Year built:
- 1984
- Baths:
- 4.00
- MLS#:
- 10383342
- Subdivision:
- Mitchell Ridge Townhomes
ADDITIONAL INFORMATION
Beautiful three-level townhome in Northwest Buckhead. This open floorplan boasts hardwood floors throughout second and third floors, plantation shutters, formal living room with built-ins, separate dining room with wainscoting, a family room with fireplace and a sunroom. The kitchen features painted cabinets, subway tile backsplash, granite counters and Stainless Steel appliances. The Primary bedroom is oversized with a walk-in closet and closet system. The Primary bathroom features a double vanity and huge shower. Two additional bedrooms with en suite baths. The terrace level is finished with a "man cave," entertaining storage closet, laundry room with sink and walk-in pantry. The two-car garage offers great shelving and additional storage. Enjoy this gorgeous Fall weather cooking out on the recently replaced deck.
- Type:
- Single Family
- Sq.Ft.:
- 4,900
- Status:
- NEW LISTING
- Beds:
- 5
- Lot size:
- 0.56 Acres
- Year built:
- 1963
- Baths:
- 4.00
- MLS#:
- 10383213
- Subdivision:
- None
ADDITIONAL INFORMATION
Fabulous Location!!!! This modernized, classic home is perched high above Peachtree Battle Avenue with convenient access to I75, 185, 285 and close to fantastic dining, shopping, parks, playgrounds, Atlantic Station, Truist Park and much more. With tons of character and high-end finishes, this home is designed for light and easy living. Spaciousness galore, a soaring foyer takes your breath away welcoming you into the grand, oversized dining room - a dazzling area for entertaining guests and family. A large chefCOs kitchen includes stylish, white custom cabinetry, a massive peninsula with quartz top and generous seating, top-of-the-line 48C JennAir stainless gas range with all the bells and whistles. Smart coffee bar/butlerCOs pantry with built-in microwave. Remarkable features include: generous rooms throughout, rich hardwood floors, master on main with new ensuite bath which includes his and her custom vanities, walk-in shower, cozy fireplace and luxurious soaking tub. His and her walk-in closets with lovely private balcony to read or enjoy your morning coffee. Modern chandeliers and elevated light fixtures with recess lighting throughout the home as well as new base and crown moldings. New Electric panel and upgraded plumbing and electric. Renovated terrace level includes tons of flexible space, including large media room/game room, full kitchen with eating bar, generous family room with fireplace, oversized office, which could be a 5th bedroom, another large secondary bedroom, flex room which could be a workout room, etc. - a perfect teen suite or in-law suite with private entrance from the outside. An abundance of large storage closets and easy access to full staircase attic storage with loads of space. Elegantly nestled on a large corner lot, private backyard surrounded by mature landscaping. Located in the highly sought-after Morris Brandon Elementary School District convenient to several top Private Schools. Owner/Agent
$1,629,000
2985 Devonshire Place NW Atlanta, GA 30327
- Type:
- Single Family
- Sq.Ft.:
- 5,703
- Status:
- NEW LISTING
- Beds:
- 6
- Lot size:
- 0.45 Acres
- Year built:
- 1989
- Baths:
- 5.00
- MLS#:
- 7460483
- Subdivision:
- Devonshire
ADDITIONAL INFORMATION
Beautiful traditional New England shingle style home in Buckhead on private cul-de-sac street. Gorgeous open kitchen to family room with fire place, refinished hardwoods, all white cabinetry and countertops and Thermador appliances. Primary suite on the main with new marble bath, his/her vanities, walk in closets. 4 secondary bedrooms up and renovated/updated bathrooms, plus 2 bonus rooms. Separate dining, parlor/office and great room with fireplace. 1/2 bath. Wonderful back porch overlooking backyard with really cool treehouse. Finished terrace level with bedroom, renovated full bath, den/media room, true bar/game room and workout room. New Pella windows installed throughout the home. This home has a fantastic location, minutes from Morris Brandon elementary school. A wonderful YMCA is within walking distance, and Whole Foods, Publix, the public library, restaurants and more are within 2 miles away. Quick easy access to I-75. NEW ROOF and A/C!!
$2,895,000
4835 Merlendale Court Atlanta, GA 30327
- Type:
- Single Family
- Sq.Ft.:
- 9,378
- Status:
- NEW LISTING
- Beds:
- 8
- Lot size:
- 0.6 Acres
- Year built:
- 2006
- Baths:
- 8.00
- MLS#:
- 10381813
- Subdivision:
- Chastain Park
ADDITIONAL INFORMATION
Chastain Park custom home with lush landscaping and outdoor lighting was built in 2006 for current owner. This home lives beautifully for a single family or multi-generations with an In-law Suite conveniently located in a private wing. Quality abounds throughout this masterpiece with attention to every detail in the timeless design. Inviting porte-cochere and lovely walkways surrounded by gorgeous gardens set the stage for this fine home nestled in a beautiful cul-de-sac on quiet street just a few blocks away from Chastain Park. The home is situated perfectly on large flat lot and features handsome stone and brick exterior with cut stone lintels. Inviting dramatic two-story entrance foyer opens to the fireside Great Room as well as the Living Room and Dining Room creating wonderful flow for entertaining. Chef's custom Poliform eat-in kitchen includes an expansive 11-foot granite island plus top-of-the-line appliances: Sub-Zero refrigerator, separate Sub-Zero undercounter freezers, 2 Miele dishwashers, Miele built-in coffee espresso machine, and dual Thermador wall ovens. Double glass doors open to the large screened porch opening to the deck with grill area, perfect for dining al fresco. So much natural light throughout the home with a two-story Great Room with custom bookcases and granite fireplace. Primary suite upstairs features built-in bookcases and separate sitting room opening to private covered porch for your morning coffee. Relax in the spa Bath with granite tub and waterfall shower, double vanities, oversize closet and private laundry. Flexible floor plan upstairs includes two additional Bedrooms with ensuite Baths separated by a large room - ideal set-up for playroom or study. Home office with built-in bookcases is located on the main floor. There are a total of 7 Bedrooms with ensuite baths. The In-law suite is conveniently located in a private wing with Living Room, Kitchen with granite counters, Bosch DW, Bedroom and Bath. Spectacular terrace level is a knockout with 5000 bottle custom African mahogany wine cellar, Home Theater, Recreation Room/Home gym, Bedroom, and full Bath. There's even a secondary stairway to the main level plus plenty of storage in the unfinished basement. Three car garage. So many additional standout features including two laundry rooms, surround count/CAT 6 wiring throughout all rooms, circulating (instant) hot water, custom casement energy efficient windows, and highest rated HVAC air filtration system. Meticulously maintained just blocks from Chastain Park, the largest park in the city with golf, tennis, walking /jogging paths, playgrounds, horse park, amphitheater and fine dining.
$2,195,000
4575 Garmon Road Sandy Springs, GA 30327
- Type:
- Single Family
- Sq.Ft.:
- 5,352
- Status:
- NEW LISTING
- Beds:
- 6
- Lot size:
- 2 Acres
- Year built:
- 1973
- Baths:
- 7.00
- MLS#:
- 10381132
- Subdivision:
- None
ADDITIONAL INFORMATION
Welcome to Fox Hollow a private 2+/- Acre estate property in the heart of Buckhead/Sandy Springs. Upon driving through the stone columns crowned with the landmark Foxes, the feeling of being in the Countryside arises. Sweeping front lawn, fountain and gorgeous landscaping lead to the European styled home. The main level offers large dining room, living room, private tucked away study with beautiful views. A few steps below is a cozy fireside snug room. The family room, breakfast area and kitchen are all open to one another. The very special kitchen has travertine floors, an Island with copper sink and a custom British Aga gas Cooker Stove (1 of 24 ovens in Atlanta) along with Subzero refrigeration. The home boast 6 unique Fireplaces. High ceilings and spacious rooms with hardwoods. Fireside owners suite, with custom closets and extra-large bath. Inviting outdoors is a retreat with a Pebble Tec Heated pool/spa and a chicken coop with automatic door, which currently serves as a wild flower Bee pollinator sanctuary. Gorgeous views of the private back acre+/- lawn from the pool. New roof, new windows and French doors Installed in 2011. Four HVAC's. Three car garage. This location is on one of Buckhead's most glamorous streets, yet with Sandy Springs taxes. Great schools both public and private are nearby. Close access to interstates, fine dining, shopping and medical.
$2,850,000
1015 Nawench Drive Atlanta, GA 30327
- Type:
- Single Family
- Sq.Ft.:
- 7,200
- Status:
- NEW LISTING
- Beds:
- 5
- Lot size:
- 0.92 Acres
- Year built:
- 2003
- Baths:
- 7.00
- MLS#:
- 10381099
- Subdivision:
- None
ADDITIONAL INFORMATION
This charming traditional-style home is within walking distance to Morris Brandon's main campus and offers elegant living with 10-foot ceilings and hardwood floors throughout the top two levels. Off the front foyer, you'll find a formal living room with a wet bar and a spacious dining room, perfect for entertaining. The bright, open kitchen is equipped with a Viking professional range, granite countertops, and a butler's pantry that doubles as a home office, seamlessly flowing into the den, which overlooks the turfed backyard and a heated swimming pool with hot tub and electric cover. The den, complete with built-in bookcases, opens to a screened porch ideal for relaxing. Upstairs, the expansive primary suite features walk in closets (one oversize cedar closet) and a luxurious bath with heated floors, a separate shower, and a soaking tub. Three additional secondary bedrooms, each with en-suite baths, are also on the upper level, along with a large laundry room and a kids' study area. The finished terrace level offers a large rec room with a built-in bar, fireplace, media room, exercise room, guest suite, and bath. A three-car garage with an electric charging station, plus a back hallway with ample storage, welcomes you through the friends and family side entrance.
- Type:
- Condo
- Sq.Ft.:
- n/a
- Status:
- NEW LISTING
- Beds:
- 1
- Lot size:
- 0.02 Acres
- Year built:
- 1968
- Baths:
- 1.00
- MLS#:
- 10380588
- Subdivision:
- Cross Creek
ADDITIONAL INFORMATION
Welcome to this rarely available loft-style end unit in Cross CreekCoa truly unique and stylish home! Everything about this space exudes cool, from the soaring floor-to-ceiling windows that flood the home with natural light and offer serene treetop views, to the vintage cone-shaped wood-burning fireplace, and the sleek, New York-inspired kitchen renovation. YouCOll fall in love with every detail. Relax with your morning coffee or entertain friends on the expansive deck. Unlike many condos in the community, 183 Amherst Place feels more like a townhouse with no neighbors above or below and the convenience of hassle-free parking right at your doorstep. Cross Creek is a gated community situated in the heart of Buckhead, offering resort-style living with an array of amenities. Enjoy a par-3, 18-hole golf course with a pro shop, lighted tennis and pickleball courts, three saline swimming pools, two clubhouses, a restaurant and bar, a gym, pocket parks, EV charging stations, and a recycling center. The location is incredibly convenientCojust a 15-minute drive to the airport, Vinings, and other key areas. There are five Publix grocery stores within two miles, and the community is part of the highly-rated Morris Brandon Elementary School district. The condo fee covers water, sewer, trash, roof maintenance, pools, tennis and pickleball courts, landscaping, exterior upkeep, and a 24/7 gate attendant, among other services. Additionally, the vibrant Upper Westside is only a half-mile away, offering a variety of shopping and dining options such as Henri's, The Works, Westside Provisions, and popular breweries like Monday Night Brewery, Bold Monk, Steady Hand, and more! 1-year home warranty included! There are NO rental restrictions in Cross Creek. Rentals for 1/1 are in the $1700/mo range.
- Type:
- Single Family
- Sq.Ft.:
- 7,420
- Status:
- NEW LISTING
- Beds:
- 5
- Lot size:
- 0.67 Acres
- Year built:
- 2024
- Baths:
- 8.00
- MLS#:
- 7458472
- Subdivision:
- Chastain Park
ADDITIONAL INFORMATION
Welcome to your dream home nestled in this prestigious Sandy Springs neighborhood, just steps away from picturesque Chastain Park providing endless opportunities for outdoor recreation and entertainment This immaculate residence offers unparalleled luxury and comfort, boasting exquisite features and amenities throughout. Enter through the impressive two-story foyer, setting the tone for elegance and sophistication. The Gourmet Kitchen is equipped with high-end appliances, perfect for culinary enthusiasts and entertaining. Additional prep kitchen ensures seamless meal preparation and organization. Step out to your private oasis featuring a walk-out pool with vanishing edge, surrounded by lush landscaping. A cabana with outdoor grill invites al fresco dining and relaxation along with a beautiful pool bath for guests. The lavish master suite on the main level features a spa-like master bath with large walk-in closets and separate his and her toilets for added convenience. Upstairs boasts 4 en-suite bedrooms each with walk in closets, a large laundry room and a dedicated playroom providing a fun and functional space for children or additional entertainment. The terrace level offers endless possibilities, with the option for a future indoor pickleball court, basketball court, or muti sports court and more providing year-round recreation. Additionally, a fenced yard ensures privacy and security. A convenient elevator providing access to 3 levels of the home and a 3-car garage offering ample parking. Don't miss this rare opportunity to own a truly extraordinary home in one of Sandy Springs' most coveted locations.
- Type:
- Single Family
- Sq.Ft.:
- 3,921
- Status:
- NEW LISTING
- Beds:
- 5
- Lot size:
- 0.6 Acres
- Year built:
- 1964
- Baths:
- 3.00
- MLS#:
- 10378875
- Subdivision:
- Margaret Mitchell
ADDITIONAL INFORMATION
Experience one-level living at its best in Buckhead's coveted Margaret Mitchell neighborhood. This expansive ranch-style home has been meticulously renovated and offers an outdoor oasis like none other. Upon entry, the foyer leads you into the formal living and dining rooms with designer lighting and wall of windows overlooking the front lawn. The fireside family room abounds with natural light with its vaulted ceilings, featuring four skylights, oversized French doors leading onto the rear porch, and open sightline into the chef's kitchen, featuring custom cabinetry, stone counters, and high-end appliances to include a Wolf range. The home's bedroom wing is comprised of a spacious primary suite, guest bedroom, and two secondary bedrooms with Jack and Jill bath. Downstairs, space continues in the finished terrace level with home office, recreation room, and additional bedroom and full bath, making for an ideal in-law suite. Outside, the covered back porch with stone fireplace along with flat, walkout rear yard is the crown jewel of this property. Offering walkability to Morris Brandon Primary and Westminster's back gate, the location of this home is unmatched and an opportunity not to be missed.
- Type:
- Single Family
- Sq.Ft.:
- 8,091
- Status:
- NEW LISTING
- Beds:
- 6
- Lot size:
- 0.9 Acres
- Year built:
- 2006
- Baths:
- 9.00
- MLS#:
- 10379850
- Subdivision:
- None
ADDITIONAL INFORMATION
Exceptional Sandy Springs home with salt water pool sits upon an expansive private corner lot on a peaceful cul-de-sac street. This custom built home offers the perfect blend of comfort and style with luxury finishes and large gracious rooms. Picturesque manicured level front yard with lush landscaping welcomes you to this stunning property. From the moment you enter the two-story foyer, you'll feel the warmth and charm of a home designed with family living in mind. The heart of the home is the enormous gourmet kitchen, designed for both culinary creativity and socializing. Featuring an oversized breakfast bar, large island, full dining area and walk in pantry, this space is ideal for gatherings. The kitchen flows seamlessly into the enticing keeping area, complete with stacked stone gas starter fireplace with custom built-in bookshelves, all surrounded by large windows showcasing stunning views of the private outdoor oasis. Main level also features a fireside living room, a formal dining room, a dedicated executive office with gas fireplace and custom cabinetry, a large bedroom with en suite bath and a walk-in closet and two additional half baths. On the upper level, the oversized primary bedroom serves as a true haven, with a fireplace, seating area, wet bar, luxurious spa like bath and a spectacular closet with dedicated his and hers areas and extra space for storage or seasonal wear. Three additional bedrooms, each with its own bath and walk-in closet, ensure plenty of space for everyone. The large bonus room offers a soothing retreat from busy family life and the laundry room is practically located to household needs. The terrace level is a true entertainer's dream, complete with a full size kitchen, bar, cozy fireplace area, home theater, billiards area, gym, sauna, wine cellar and more. Whether you're hosting game day or enjoying movie night, this space offers everything needed for seamless entertainment. In addition, guests will appreciate adjacent bedroom with full bath. The backyard is truly an idyllic oasis with a heated saltwater resort-style pebble-tec swimming pool and spa, waterfall features, slide and extensive sundeck. Complete with a large builtin natural gas grill, a custom outdoor fireplace with seating area, a bocce court and outdoor speakers, the space creates an ideal setting for both recreation and relaxation. Lush landscape surrounds gardens and enchanting play areas. The remarkable home offers privacy and convenience, with proximity to award-winning schools, and family friendly amenities like Chastain Park and City Springs. Close to Buckhead, great restaurants, shopping, hospitals, easy access to Hartsfield International Airport and everything Sandy Springs has to offer! Perfect for those who appreciate privacy, superb quality, entertaining and outdoor beauty. Seller is licensed real estate agent.
$1,295,000
725 Montana Road NW Atlanta, GA 30327
- Type:
- Single Family
- Sq.Ft.:
- n/a
- Status:
- NEW LISTING
- Beds:
- 4
- Lot size:
- 0.8 Acres
- Year built:
- 1950
- Baths:
- 4.00
- MLS#:
- 10378777
- Subdivision:
- Buckhead
ADDITIONAL INFORMATION
Situated in a prime Buckhead location, this 4-bedroom, 3-bath ranch features a well-designed layout with plenty of living space all flooded with natural light. The welcoming floor plan features a spacious living room that leads into a large dining room, connected to the kitchen with stainless steel appliances, a dry bar, and plenty of storage. A second cozy living room with a fireplace is adjacent to the sunroom, which opens to a large patio with a fire pit and views of the private wooded lot. The primary suite includes his-and-hers closets and a bathroom with a double vanity and walk-in shower, while two generously sized secondary bedrooms share a beautifully updated bathroom with dual vanities, a separate shower, and a tub. The finished basement offers flexibility as a guest suite with a full bathroom or as a bonus space for a playroom or additional living area. Located in the desirable Jackson School district, with quick access to Pace Academy, ACA, and the Atlanta Speech School, as well as nearby I-75, restaurants, and shopping. You don't want to miss this one!
$299,000
6 Arpege Way NW Atlanta, GA 30327
- Type:
- Condo
- Sq.Ft.:
- 1,252
- Status:
- Active
- Beds:
- 2
- Lot size:
- 0.03 Acres
- Year built:
- 1970
- Baths:
- 3.00
- MLS#:
- 10378830
- Subdivision:
- Cross Creek
ADDITIONAL INFORMATION
Move-in Ready Townhome with Patio. Two bedroom, two and one-half bathroom in Cross Creek Condominiums with pools, tennis, pickle ball, 18-hole golf course, gym, caf & bar, recycling station and electric vehicle charging stations. This home has been updated with a renovated, open-concept kitchen and dining room with breakfast bar. granite countertops, cherry cabinetry, newer baths and flooring. Private courtyard with new wood patio for grilling and entertaining. Perfect roommate floor plan with 2 en-suites upstairs. One bedroom features a walk-in closet and the other has 2 closets. Don't miss this awesome opportunity to snag a townhouse in a gated, Buckhead community with so many amenities! Awesome location just 15 minutes from the airport. HOA covers the water, trash, roof, landscaping, exterior maintenance, pools & tennis, gated entrance with a real person 24/7/365! Golf is $10/round for residents, gym is $30/month.
$1,550,000
3675 Nancy Creek Road NW Atlanta, GA 30327
- Type:
- Land
- Sq.Ft.:
- n/a
- Status:
- Active
- Beds:
- n/a
- Lot size:
- 2.2 Acres
- Baths:
- MLS#:
- 7456577
- Subdivision:
- Buckhead
ADDITIONAL INFORMATION
Rare opportunity to bring your builder to this private 2+/- acre lot on the corner of Nancy Creek and Paces Ferry.
$4,250,000
490 MOUNT PARAN Atlanta, GA 30327
- Type:
- Single Family
- Sq.Ft.:
- 9,854
- Status:
- Active
- Beds:
- 6
- Lot size:
- 0.51 Acres
- Year built:
- 2024
- Baths:
- 7.00
- MLS#:
- 10378407
- Subdivision:
- Chastain
ADDITIONAL INFORMATION
Presenting a stunning 6-bedroom, 6.5-bath estate that spans a remarkable 9,854 square feet, epitomizing opulent living. Upon entry, you are greeted by grand, soaring ceilings that usher you into an elegantly designed open-concept living area bathed in natural light. At the heart of this residence is a gourmet kitchen, showcasing premium Wolf appliances and a Sub-Zero refrigerator-an ideal setting for the discerning chef. The main-level owner's suite offers unrivaled comfort with its spa-inspired ensuite, adorned with luxurious finishes and custom-built his-and-her closets. The impressive 16-foot ceilings enhance the sense of openness and tranquility. Step outside to a serene private retreat, featuring a walkout pool surrounded by lush, meticulously landscaped grounds-perfect for both relaxation and sophisticated gatherings. Upstairs, discover four generously sized bedrooms, each featuring its own private ensuite, ensuring both comfort and privacy for family and guests. The home's architectural splendor is evident in its beautifully crafted arches and detailed fluted elements, reflecting exceptional craftsmanship throughout. The lower ancillary level reveals a climate-controlled wine cellar, a state-of-the-art home gym, a cutting-edge theater, a billiards room, and an additional bedroom and bath. A Control 4 system integrates seamless audio and visual convenience across the home. Located within the esteemed Jackson Elementary district and just minutes from Buckhead's finest shopping and dining, as well as within jogging distance of Chastain Park, this residence represents the pinnacle of luxurious living. Schedule your private tour today and experience this unparalleled opportunity for yourself.
$3,195,000
1074 Moores Mill Road NW Atlanta, GA 30327
- Type:
- Single Family
- Sq.Ft.:
- 8,016
- Status:
- Active
- Beds:
- 5
- Lot size:
- 0.54 Acres
- Year built:
- 2023
- Baths:
- 6.00
- MLS#:
- 10377841
- Subdivision:
- None
ADDITIONAL INFORMATION
Stunning new construction that perfectly blends contemporary styling and warm details to instantly create an inviting property. Every element of this home speaks to the concept of ease and luxury, such as the primary suite located on the main floor complete with sizable closet, dual vanities, separate tub & shower. Preparing meals for family and friends alike will be a pleasure in the light filled kitchen featuring custom cabinetry, oversized island, quartz counters and high end appliances. Also gracing the main floor, you'll find the formal dining room, study, family room with fireplace, substantial laundry room, mudroom, 10' ceilings and access to the 3 car garage. Embrace indoor/outdoor living on the expansive patio with outdoor fireplace while overlooking the heated saltwater pool and gorgeous landscaping. Upstairs provides four bedrooms, all with en-suite bathrooms and walk-in closets, in addition to two large sitting rooms that would make for a wonderful exercise room, office, playroom, or additional living space with a roof terrace. Situated near everywhere you need to be in and around Buckhead, close to many wonderful public and private schools. Several photos in this listing are virtually staged.
$3,099,000
600 Colebrook Court Atlanta, GA 30327
- Type:
- Single Family
- Sq.Ft.:
- 12,314
- Status:
- Active
- Beds:
- 6
- Lot size:
- 0.99 Acres
- Year built:
- 2023
- Baths:
- 10.00
- MLS#:
- 10377233
- Subdivision:
- Powers Ferry Estates
ADDITIONAL INFORMATION
This luxurious, contemporary home in Atlanta sits on a lovely landscaped lot that can be seen through the walls of glass windows. The newly constructed home has over 12,000 square feet of living space, including an expansive living room with a fireplace, a stunning kitchen with Wolf and Miele appliances, and six bedrooms. Four bedrooms are on the second floor, each with its own designer en-suite bathroom. The primary suite has floor-to-ceiling windows, a private terrace, and a gorgeous bathroom with a soaking tub. The property also features a den and game room. There is also an unfinished media room that the buyer can customize. Host guests on the rooftop with over 3,000 square feet of space or relax in the walkout pool overlooking the wooded landscape. With abundant space indoors and out, this home is an entertainer's dream.
$4,250,000
5509 Long Island Drive NW Atlanta, GA 30327
- Type:
- Single Family
- Sq.Ft.:
- 9,000
- Status:
- Active
- Beds:
- 6
- Lot size:
- 2 Acres
- Year built:
- 2005
- Baths:
- 10.00
- MLS#:
- 10376905
- Subdivision:
- Lake At Long Island
ADDITIONAL INFORMATION
Discover an unparalleled sanctuary with this rare private estate in Sandy Springs, nestled near Chastain Park and Buckhead. Spanning two lush, fully-fenced acres, this exclusive gated property offers breathtaking panoramic lake views that evoke the serene ambiance of Lake Burton, right in the heart of Chastain. Embrace lakeside living with a private dock, a charming paddle boat launch (electric motor boats permitted), and a lakeside entertainment area featuring a bocce ball court, horseshoe pit, and a cozy fire pit. This home is the epitome of luxury and comfort, featuring an elevator that services all levels, a state-of-the-art movie theater for cinematic experiences, and a wine cellar perfect for showcasing your collection. For wellness enthusiasts, there's a workout room, a 12-person sauna, and a private 5-person infrared sauna in the primary suite, along with a steam shower for ultimate relaxation. As you enter the home through the grand, oversized domed foyer, you are immediately welcomed into a main level designed for both elegance and functionality. The open family room seamlessly connects with the kitchen, creating a perfect space for gathering and entertaining. Adjacent to the kitchen, the breakfast room offers a casual dining option with a view. For more formal gatherings, the dining room accommodates at least twelve guests, while an additional covered patio off the kitchen offers another dining alfresco option. This patio can comfortably seat twelve and presents the opportunity to be screened in for year-round enjoyment. The formal sitting room is highlighted by an ornate limestone fireplace, adding a touch of grandeur. The two-story all-wood library or office provides a stunning backdrop for work or relaxation. A versatile bonus room on this level can serve as an additional oversized primary bedroom or a playroom, depending on your needs. Convenience is key with a family entrance located next to the garage entrance, both leading into a well-appointed mudroom. This thoughtful layout ensures that the main level is both practical and inviting, setting the tone for the rest of the home. The second floor is dedicated to luxurious living quarters, with five spacious bedrooms including the expansive primary suite. The primary suite boasts a private patio with a hot tub and a sitting area with a limestone fireplace. The suite's his-and-her closets are remarkably large, with a additional separate closet within for seasonal wardrobe changes. The opulent primary bathroom includes dual vanities, a makeup vanity, a full-sized shower, a separate tub, and an infrared sauna. Each of the additional four bedrooms features an ensuite bathroom and walk-in closet, while the upper-level library offers a tranquil space for reading or card games. The terrace level truly shines as an entertainer's paradise. It features an in-law suite, wine cellar, theater room, pool table room, workout space, massage room, and a 12-person sauna. This level opens to a stunning stone infinity-edge pool overlooking the lake, with a cabana providing a bonus kitchen and bathroom for guests. A sports court adds to the recreational options. This home is a true oasis, perfectly designed for both grand entertaining and cherished family moments. From lakeside fireside games to movie nights, basketball, and pickleball, this residence provides an unparalleled living experience.
$2,475,000
5450 Claire Rose Lane Atlanta, GA 30327
- Type:
- Single Family
- Sq.Ft.:
- 5,972
- Status:
- Active
- Beds:
- 6
- Lot size:
- 0.62 Acres
- Year built:
- 2003
- Baths:
- 6.00
- MLS#:
- 7456352
- Subdivision:
- Tiller Walk
ADDITIONAL INFORMATION
Come discover the legacy of Kenny Rogers as you step inside his final home. This beautiful, cul de sac lot will welcome you as you make your way through lush landscaping and past the new fountain to the front doors. As you enter the two-story Foyer with its marble floor and dramatic staircase you have access to the Formal Dining Room and are drawn to the turret style Office with gleaming hardwood floors. The Formal Living Room has an ornate fireplace, French doors leading to a deck overlooking the pool and custom-built elevator. The Kitchen has a cozy, Breakfast Area with access to the deck, Island with extra sink, gas 6 burner range, dramatic vent hood (add in other appliances) and leads you to a Butler’s Pantry with wine fridge. The Kitchen opens to a Keeping/Family Room with soaring ceilings, fireplace, marble floors and back staircase to second level. The Owners Suite on the main level has a trey ceiling, marble floors, granite fireplace, exquisite bath with double vanities, dual closets, soaking tub, seamless shower door and access to the Office. The second level features four large bedrooms, two full baths which includes a second spacious Owners suite with curved wall of windows overlooking the immaculate front gardens. As you make your way down the staircase to the Terrace level you enter a space made perfect for entertaining by The Gambler himself. There is plenty of room for multiple poker/game tables by the fantastic Kitchen and Bar area equipped with all the accoutrements you will need including custom tile work and glass front cabinets. Next to the bar is access to the large walk-in climate controlled wine cellar. The Media Room/Home Theatre boasts 6 large reclining guest chairs and extra largeTV screen perfect for movie nights. A full Guest Suite is on the Terrace level with a beautiful, tiled shower with seamless door. Step into your own private oasis in the backyard as you walk past the Covered Patio to the exquisite Pool with new liner and hot tub with water cascade feature. The large flat fenced back yard is maintenance free with synthetic grass turf perfect to host barbeque events, kids play dates or large area for pets. The spacious three car garage boasts lots of extra storage space and finished epoxy floor. Don’t miss the current upgrades of all new windows and doors. Now is your time to own a piece of Kenny Rogers’ history. Come make this beautiful home yours
- Type:
- Condo
- Sq.Ft.:
- 1,288
- Status:
- Active
- Beds:
- 3
- Lot size:
- 0.03 Acres
- Year built:
- 1970
- Baths:
- 2.00
- MLS#:
- 7455085
- Subdivision:
- Cross Creek
ADDITIONAL INFORMATION
Buckhead’s Best Kept Secret! Cross Creek is a gated community with 24/7 gate attendant with amenities that include 18 hole par-3 golf course, 3 pools, 4 tennis courts, gym and café/bar. This gorgeous and spacious 3 bedroom unit has recently been renovated and features hardwoods, all new designer paint and carpet, quartz kitchen countertops, custom sunroom windows and new Master Bathroom with custom shower. All bedrooms offer generous closet space! Great location, minutes to expressways, downtown/midtown, Bobby Jones/Bitsy Grant, Beltline. Welcome Home! Seller is motivated to sell.
$2,750,000
2859 Howell Mill Road NW Atlanta, GA 30327
- Type:
- Other
- Sq.Ft.:
- n/a
- Status:
- Active
- Beds:
- 5
- Lot size:
- 0.74 Acres
- Year built:
- 1935
- Baths:
- 6.00
- MLS#:
- 10376549
- Subdivision:
- Buckhead
ADDITIONAL INFORMATION
This spectacular home has it ALL!! A beautiful, sophisticated home built in 1938 which has been totally renovated and expanded and is situated perfectly on the large, private lot. With a great location in the heart of Buckhead, this exceptional property exudes polished elegance while living in a laid back, fun-loving lifestyle. Meticulously landscaped grounds include a walk-out grassy backyard, an outdoor entertaining space with dining and living areas, an outdoor kitchen and fireplace, and a gorgeous saltwater pool with waterfall and spa. Totally updated throughout, this residence effortlessly melds timeless sophistication with contemporary luxury culminating in an unparalleled living experience. After entering through the long, gated driveway and through the beautiful and impressive iron front door, you are met with a light-filled majestic home with high ceilings, large rooms and the ideal layout and space. The main level features a fireside living room with French doors open to a bright and cheery sunroom with floor to ceiling arched windows, a 140 bottle wine cooler and a wet bar. The dining room with fireplace opens to the patio through another set of custom iron doors. Incredible gourmet chef's kitchen is open to the breakfast room and the large family room. The family room has a beautiful vaulted ceiling with wood beams which are carried over from the kitchen and breakfast room. From this living space a hallway connects to the media room, an office/study and a full bathroom. All of the living spaces seamlessly connect to the outdoor living areas. The main floor also includes a mudroom, a half bathroom, and another spacious, light-filled office. Upstairs you find a sumptuous primary suite with 2 large custom closets and primary bathroom with shower and soaking tub. There are 2 additional generous-sized bedrooms with ensuite baths and walk-in closets. The lower level includes a large bedroom and bathroom as well as a substantial amount of unfinished and finished storage. Other highlights include two car garage plus five car parking pad; a generator; an incredible flat, walkout backyard; a long, gated driveway; a very private lot with mature and lush professional landscaping; high ceilings, hardwood floors and exquisite architectural details throughout; and the greatest layout inside and out! Sidewalks to Morris Brandon Elementary School, Memorial Park, and Bobby Jones Golf Course and Driving Range.
$2,850,000
725 Riley Place Sandy Springs, GA 30327
- Type:
- Single Family
- Sq.Ft.:
- 11,562
- Status:
- Active
- Beds:
- 7
- Lot size:
- 1 Acres
- Year built:
- 1988
- Baths:
- 11.00
- MLS#:
- 10373632
- Subdivision:
- Riley Place
ADDITIONAL INFORMATION
This exquisite luxury estate, offers 7 bedrooms, 9 full baths, and 2 half baths across a beautifully updated layout. The grand foyer welcomes you to formal living and dining areas, an office/library, and two cozy fireplaces. The main floor master wing includes a private patio, pool access, and a luxurious bath with his/her closets and makeup vanity. Upstairs, you'll find 5 bedrooms with five full baths, a laundry room, and additional storage. The kitchen features Viking appliances, a walk-in pantry, and breakfast nook. A daylight basement is perfect for entertaining, complete with a full kitchen, two full bathrooms, bar, theater, gym, and guest suite. Additional highlights include a flex space with a full bath, an elevator, a 3-car garage, and both main-level and upstairs laundry rooms. With elegance and modern amenities throughout, this home is perfect for luxurious living and entertaining.
- Type:
- Condo
- Sq.Ft.:
- 1,204
- Status:
- Active
- Beds:
- 2
- Lot size:
- 0.03 Acres
- Year built:
- 1999
- Baths:
- 2.00
- MLS#:
- 7451242
- Subdivision:
- The West Paces
ADDITIONAL INFORMATION
Experience boutique mid-rise living with the flair of Palm Springs. This community offers a gated entrance, concierge services, lush landscaped gardens, a pool, fitness center, and serene private courtyards. The stunning lobby has recently undergone a timeless renovation. The home boasts two bedrooms and two baths. The kitchen, designed for both style and function, features cherry wood cabinets, granite countertops, a gas stove, and ample storage. The open floor plan flows seamlessly into the family room, complete with a cozy fireplace. Enjoy outdoor living with a balcony off the main living room and primary bedroom. High 9-foot ceilings throughout enhance the spaciousness. Additional perks include two deeded parking spaces, a secure storage room, and ample guest parking. ********************************************************************************************************************************Located Located off Howell Mill near W Paces Ferry and Northside Pkwy. Walk to Publix, Goldbergs Deli, CVS, Whole Foods, Starbucks, Blue Ridge Grill, Ok Café, Houston's Restaurant, Chic fil A and so much more. All within .3 miles. You never have to drive anywhere. Fewer than 20 miles to the airport.
$5,559,000
2731 Ridgewood Road NW Atlanta, GA 30327
- Type:
- Single Family
- Sq.Ft.:
- 13,339
- Status:
- Active
- Beds:
- 6
- Lot size:
- 1.61 Acres
- Year built:
- 2021
- Baths:
- 7.00
- MLS#:
- 10372585
- Subdivision:
- Paces
ADDITIONAL INFORMATION
This is the one you've been waiting for! Beautifully built and thoughtfully designed, this 6 bedroom/6.5 bathroom pristine home has everything you're looking for in a new home. Situated in the prestigious West Paces neighborhood, 2731 Ridgewood Rd embodies luxury and comfort from the moment you step inside. Main level features three fireplaces, luxurious guest en suite, grand dining room, dining hall and study, oversized windows that flood the space with natural light, all with beautifully detailed trim work to accentuate each room's elegance. Stainless steel Thermador appliances and a second kitchen/scullery elevates the culinary experience along with quartz countertops and backsplash. The second floor leads to the primary suite that boasts a separate media room that leads to a porch with a fireplace, additional fireplace in the bedroom, spa-like bathroom and massive walk-in closets you really must see to believe. Three generously sized bedroom en suites are also located upstairs, each with private bathrooms and walk-in closets, as well as a large bonus room perfect for a second office or playroom. The fully finished terrace level expands the living space with a cozy fireside living room, bar and billiard room. For additional comfort and entertaining this level features a theater room perfect for movie nights or watching your favorite sports, gym, wine room, private guest en suite and more. This area effortlessly transitions to the outdoor oasis, where a rock courtyard awaits. Other desirable home features include a 3-car attached garage and two-car detached garage, two mudrooms, an elevator and a pool ready for completion. Conveniently located near I75, I285 and Hwy 400, top-rated schools, fine dining, and shopping.
- Type:
- Townhouse
- Sq.Ft.:
- 1,448
- Status:
- Active
- Beds:
- 3
- Lot size:
- 0.03 Acres
- Year built:
- 1970
- Baths:
- 3.00
- MLS#:
- 10375821
- Subdivision:
- Cross Creek
ADDITIONAL INFORMATION
Very rare, above-grade 3 bedroom townhouse in gated Cross Creek! Upon entering this 100% renovated, stepless entry townhome, you know you are at home! Immaculate and sparkling clean, the main level features beautiful engineered hardwood floors. The inviting living room is double the size of what you normally see. Plantation shutters, neutral paint, coat closet and fun bar area create an amazing entertaining space that flows effortlessly to the dining room. This room has sliding glass doors that open to your very own private oversized courtyard with grilling area and seating area. The potential to create a true patio garden is right here!! And there is another surprise awaiting you as you open the gate from the patio to the largest usable green space in Cross Creek! It's perfect for Fido, picnics and a good game of cornhole! The kitchen features granite countertops, blonde stained cabinetry, stainless appliances and recessed sink. The laundry closet is located in the kitchen. The cutest European half-bath completes the main level. The rear stairway is gorgeous with real wood treads and risers and a sleek stainless hand rail that leads you upstairs to the three bedrooms and two full bathrooms. The primary en-suite has a newer soaking tub for relaxing baths and showers, new vanity & hidden, bonus storage in the tub area. The walk-in closet is awesome with multiple hanging options. The secondary bedrooms have good closets and share the updated hall bathroom with quartz vanity & new tub with tile to ceiling and new fixtures. Plantation shutters are on every window, recently serviced HVAC, newer water heater make this the perfect move-in ready home! Seller will pay $2,000 in closing costs. Cross Creek is a gated, golf course neighborhood located in the residential side of Buckhead. Cross Creek is a gated community and offers an 18-hole, par-3 executive golf course with pro shop, 3 swimming pools with adjacent clubhouses, 4 recently resurfaced tennis and pickle ball courts, a full gym, cafe & bar that offers take-away food, 12 EV charging stations throughout. Did you know that there are 2 miles of road in Cross Creek for safe walking excursions? Cross Creek is truly the "hidden gem" of Atlanta on a sprawling 110+acres with a creek running on one side, ponds on the golf course and the designation of being a certified wildlife area with a family of Blue Heron, turtles, owls, fox, geese, mallards and hundreds of other species. Mature landscaping and a canopy of trees create a very special neighborhood protected by gated entry and a real person at the gate 24-hours a day. Cross Creek is in the award-winning Morris Brandon elementary school district. Location, location, location! You are 15 minutes to the airport, minutes to 75, 2-85, 85, GA-400, Midtown, Vinings and Buckhead entertainment and business districts, The Upper Westside and Westside Provisions. There are 5 Publix's within a 2-mile radius of Cross Creek-just saying!
$2,190,000
663 Carriage Way NW Atlanta, GA 30327
- Type:
- Single Family
- Sq.Ft.:
- 5,208
- Status:
- Active
- Beds:
- 5
- Lot size:
- 1.17 Acres
- Year built:
- 1970
- Baths:
- 5.00
- MLS#:
- 10374731
- Subdivision:
- Chastain Park
ADDITIONAL INFORMATION
New Price. Gorgeous fully renovated home with incredible curb appeal on private 1+ acre cul-de-sac lot in the heart of Buckhead near Chastain Park and steps away from Jackson Elementary. Light filled and beautifully renovated from top to bottom by previous owner/acclaimed designer. Great flow and amazing attention to detail throughout. Large scale formal Living and Family Rooms, both with wood burning fireplaces. Family Room with custom cabinetry and wet bar. Formal Dining Room plus eat-in kitchen that seats 8 comfortably. Kitchen opens to both living spaces and outdoor entertaining area. Kitchen with marble countertops and custom low-profile cabinetry that provides generous storage/functionality. Fabulous deck with built-in seating, dining area, gas fire pit and grilling station. Perfect home for entertaining! Terrace level with living/recreational area, private In-law suite with full bath, laundry room, separate office, and area for workshop/gym plus tons of storage. Upstairs has master suite with sitting area, fireplace, generous closets and marble bath. 3 additional bedrooms with 2 baths and secondary hall laundry. Additional outdoor sitting area with fire pit bordering a tranquil stream, large flat lawn area and garden with raised beds all set against a beautiful private wooded backdrop. 2-car garage with built-in cubbies and great storage. Pictures don't do it justice. It is a must see!

The data relating to real estate for sale on this web site comes in part from the Broker Reciprocity Program of Georgia MLS. Real estate listings held by brokerage firms other than this broker are marked with the Broker Reciprocity logo and detailed information about them includes the name of the listing brokers. The broker providing this data believes it to be correct but advises interested parties to confirm them before relying on them in a purchase decision. Copyright 2024 Georgia MLS. All rights reserved.
Price and Tax History when not sourced from FMLS are provided by public records. Mortgage Rates provided by Greenlight Mortgage. School information provided by GreatSchools.org. Drive Times provided by INRIX. Walk Scores provided by Walk Score®. Area Statistics provided by Sperling’s Best Places.
For technical issues regarding this website and/or listing search engine, please contact Xome Tech Support at 844-400-9663 or email us at [email protected].
License # 367751 Xome Inc. License # 65656
[email protected] 844-400-XOME (9663)
750 Highway 121 Bypass, Ste 100, Lewisville, TX 75067
Information is deemed reliable but is not guaranteed.
