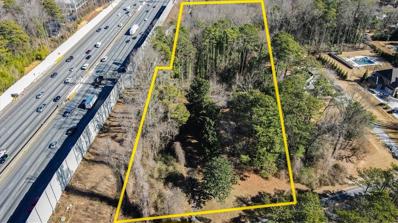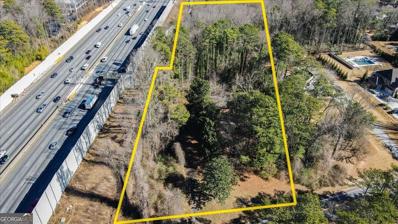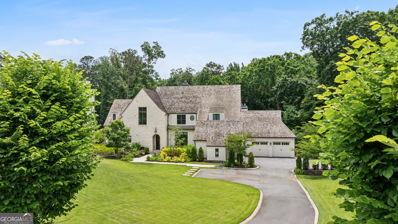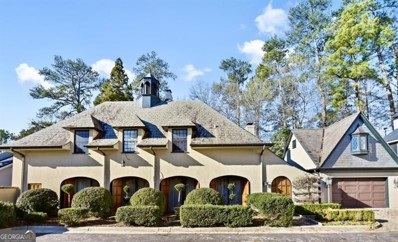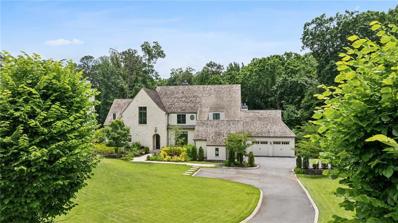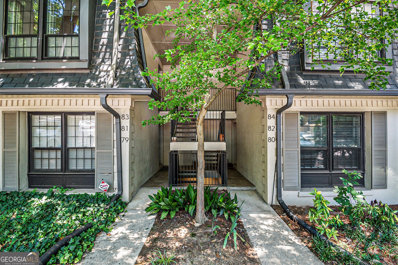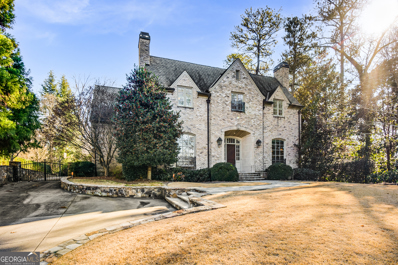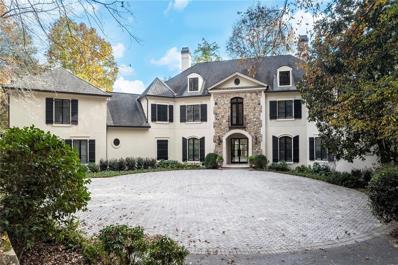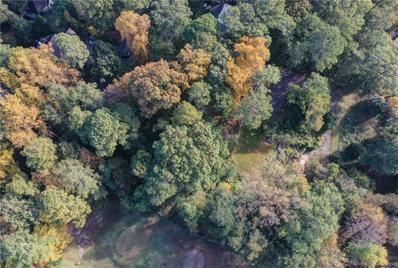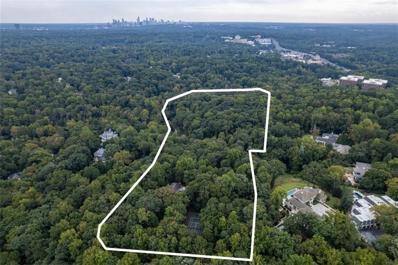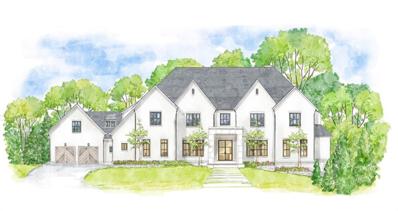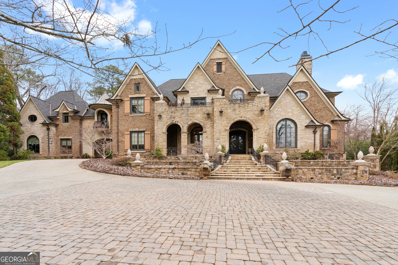Atlanta GA Homes for Rent
$1,400,000
5757 Long Island Drive NW Atlanta, GA 30327
- Type:
- Land
- Sq.Ft.:
- n/a
- Status:
- Active
- Beds:
- n/a
- Lot size:
- 2.2 Acres
- Baths:
- MLS#:
- 7335548
ADDITIONAL INFORMATION
Back on market at no fault of the seller. Beautiful 2.2 acres in Sandy Springs that is ready to build your dream home. Private wooded lot with sound barrier for noise reduction. Older home on site that has been partially demolished. Conveniently located to City of Sandy Springs, City of Roswell, Downtown Atlanta, The Battery and much more. Land is not located in a flood zone and is being sold for value only.
- Type:
- Land
- Sq.Ft.:
- n/a
- Status:
- Active
- Beds:
- n/a
- Lot size:
- 2.2 Acres
- Baths:
- MLS#:
- 10251031
- Subdivision:
- None
ADDITIONAL INFORMATION
Back on market at no fault of the seller. Beautiful 2.2 acres in Sandy Springs that is ready to build your dream home. Private wooded lot with sound barrier for noise reduction. Older home on site that has been partially demolished. Conveniently located to City of Sandy Springs, City of Roswell, Downtown Atlanta, The Battery and much more. Land is not located in a flood zone and is being sold for value only.
$4,895,000
1734 Randall Mill Way Atlanta, GA 30327
- Type:
- Single Family
- Sq.Ft.:
- 8,832
- Status:
- Active
- Beds:
- 6
- Lot size:
- 1.04 Acres
- Year built:
- 2017
- Baths:
- 9.00
- MLS#:
- 10242961
- Subdivision:
- Buckhead
ADDITIONAL INFORMATION
Welcome to this stunning home located on a quiet Buckhead cul-de-sac. With 6 bedrooms, 6 full bathrooms, and 2 guest powder rooms, this residence offers ample space for comfortable living. As you step inside, you'll be greeted by a welcoming entry foyer that sets the tone for the elegance and sophistication found throughout this home. The main level primary suite features a spa-like en-suite and custom walk-in closets. Gleaming hardwood floors add a touch of warmth and charm to the residence, while the epicurean kitchen is a chef's dream, complete with high-end appliance, custom cabinetry and a walk-in pantry. The family room is the heart of the home, featuring a cozy fireplace and a beamed ceiling that adds character and style. It's the perfect spot to relax with loved ones or entertain guests. The finished terrace level provides additional living space with a full in-law suite and 2nd kitchen. Step outside and discover a true oasis. The saltwater pool is perfect for those hot summer days, while the spacious backyard offers plenty of room for outdoor activities and gatherings. You'll also find two covered patios with fireplaces, creating the ideal setting for al fresco dining or cozy evenings spent by the fire.
$1,095,000
23 Paces West Drive NW Atlanta, GA 30327
- Type:
- Single Family
- Sq.Ft.:
- 2,688
- Status:
- Active
- Beds:
- 3
- Lot size:
- 0.06 Acres
- Year built:
- 1929
- Baths:
- 3.00
- MLS#:
- 10243376
- Subdivision:
- Paces West
ADDITIONAL INFORMATION
Furnished. This historic 3 bed/3 bath, gated property is comprised of a 2/2 home and a 1/1 guest house recently built over the private garage. This c.1929 Neel Reid house is 2,688. square feet with exquisite craftsmanship. The large great room features brick floors, an elegant fireplace, hand painted office nook and a full bathroom. Walk straight out to the private terrace where you can enjoy a serene and secluded garden with a BBQ. The European flair of the kitchen is cozy and completely charming with all the modern appliances of today. There is a built in Miele oven, gas cooktop, Subzero Frig and double freezer. The unique wooden bay windows were originally the entrances for cars. Ample parking for guests. Set within a gated townhome development, the original estate included this carriage house and the Nunnally mansion, which remains and is across the quiet cul-de-sac. The recently completed garage apartment is a perfect guest suite or deluxe setting for a home office. This one room, vaulted ceiling apartment has a kitchenette and full bathroom. Located off of magnificent West Paces Ferry Road, this quiet enclave has a gated entrance, gentle hills which are great for walking, and a shared pool open seasonally. Walkability is a 10! Right out the gate is a Whole Foods Market, Publix, Starbucks & more including Blue Ridge Grill. Walkers, cyclists and joggers have idyllic options in all directions. Ideal for commuting or travel, this home is only 3 blocks from Hway I-75, 5 mins from Hway 285 and 5 mins from the heart of Buckhead's St. Regis Hotel, fine shopping and some of Atlanta's most esteemed restaurants. This is a not only a truly unique property but a rare opportunity to live in a historic property featured in the history books, designed by Atlanta's most famous architect of the day. Utilities average $500 monthly.
$4,895,000
1734 Randall Mill Way NW Atlanta, GA 30327
- Type:
- Single Family
- Sq.Ft.:
- 8,832
- Status:
- Active
- Beds:
- 6
- Lot size:
- 1.04 Acres
- Year built:
- 2017
- Baths:
- 9.00
- MLS#:
- 7326247
- Subdivision:
- Buckhead
ADDITIONAL INFORMATION
Welcome to this stunning home located on a quiet Buckhead cul-de-sac. With 6 bedrooms, 6 full bathrooms, and 2 guest powder rooms, this residence offers ample space for comfortable living. As you step inside, you'll be greeted by a welcoming entry foyer that sets the tone for the elegance and sophistication found throughout this home. The main level primary suite features a spa-like en-suite and custom walk-in closets. Gleaming hardwood floors add a touch of warmth and charm to the residence, while the epicurean kitchen is a chef's dream, complete with high-end appliance, custom cabinetry and a walk-in pantry. The family room is the heart of the home, featuring a cozy fireplace and a beamed ceiling that adds character and style. It's the perfect spot to relax with loved ones or entertain guests. The finished terrace level provides additional living space with a full in-law suite and 2nd kitchen. Step outside and discover a true oasis. The saltwater pool is perfect for those hot summer days, while the spacious backyard offers plenty of room for outdoor activities and gatherings. You'll also find two covered patios with fireplaces, creating the ideal setting for al fresco dining or cozy evenings spent by the fire.
$249,000
80 NW Adrian Place Atlanta, GA 30327
- Type:
- Condo
- Sq.Ft.:
- 1,100
- Status:
- Active
- Beds:
- 2
- Lot size:
- 0.02 Acres
- Year built:
- 1970
- Baths:
- 2.00
- MLS#:
- 10234839
- Subdivision:
- Cross Creek
ADDITIONAL INFORMATION
Vacant and ready for immediate Sale. Seller Motivated ! Welcome to the Good Life of Executive sophisticated living in the beautiful gated Cross Creek resort style amenities. Two bedrooms and 2 baths with a spacious Sunroom. Stainless steel appliances and granite countertops. Live your leisurely life on the Golf Course or Tennis and pickleball. Dine at the cafe/restaurant for all your food and drink pleasures. Don't miss the fitness center, pool, and walking trails to complete your luxury living. Don't miss this one!
$2,399,000
2659 Old Wesley Place NW Atlanta, GA 30327
- Type:
- Single Family
- Sq.Ft.:
- 8,625
- Status:
- Active
- Beds:
- 6
- Lot size:
- 0.54 Acres
- Year built:
- 2003
- Baths:
- 7.00
- MLS#:
- 10230264
- Subdivision:
- Old Wesley Place
ADDITIONAL INFORMATION
Tucked away in a secluded Buckhead cul-de-sac, this custom-built home provides luxury living at its finest. This entertainer's dream sits on a beautifully landscaped half-acre lot with a fenced backyard complete with an inground pool. The gourmet chef's kitchen is well-equipped with premium appliances, an oversized island, and a butler's pantry. The master bedroom and ensuite are a relaxing retreat. A walk-in closet suite that is fit for a Queen. There are 5 additional bedroom suites offering a space for everyone. Twelve-foot ceilings and custom molding are throughout the home. The wine cellar and cigar lounge are perfect complements to the movie room and open entertaining space on the finished terrace level. Parking is plentiful with the 3-car garage. The home sits just minutes from Morris Brandon Elementary and is in one of Atlanta's most sought-after school districts for public and private schools. With so many more custom features and attributes, this private home is a rare find.
$3,299,000
1370 Indian Trail Sandy Springs, GA 30327
- Type:
- Single Family
- Sq.Ft.:
- 9,721
- Status:
- Active
- Beds:
- 6
- Lot size:
- 2.6 Acres
- Year built:
- 1987
- Baths:
- 9.00
- MLS#:
- 7302599
- Subdivision:
- Sandy Springs
ADDITIONAL INFORMATION
Stunning year long renovation of this private gated residence with pool and tennis court!! Located on a quiet street in Sandy Springs, this gated estate on 2.6 acres is move in ready!! Beautiful formal spaces - a 2 story living room with wall of windows overlooking the expansive yard and tennis court and a spacious separate dining room! Large eat in kitchen with keeping room and fireside screen porch provides comfortable casual living space. Primary suite is on the main with huge closets, large renovated bath and sauna. Four bedroom suites upstairs plus an office with front and back stair access. Daylight Terrace level is a dream with huge gym, bar and media room, wine cellar and guest bedroom suite all opening to the beautiful back yard. The private grounds have everything you could want - pool, tennis, gazebo, playhouse, generator and large grassy lawn. Located near so many of the top schools in the city! This is a special property!!
- Type:
- Land
- Sq.Ft.:
- n/a
- Status:
- Active
- Beds:
- n/a
- Lot size:
- 3.5 Acres
- Baths:
- MLS#:
- 7295710
- Subdivision:
- Buckhead
ADDITIONAL INFORMATION
Beautiful Level 3.5 Acre Lot. House site sits back off the road for privacy. The rear of the lot overlooks Peachtree Creek and Cross Creek Golf Course. Incredible Building site. The original Home has already been removed.
$15,000,000
3910 Randall Mill Road NW Atlanta, GA 30327
- Type:
- Single Family
- Sq.Ft.:
- 7,077
- Status:
- Active
- Beds:
- 7
- Lot size:
- 30 Acres
- Year built:
- 1959
- Baths:
- 6.00
- MLS#:
- 7288365
- Subdivision:
- Buckhead
ADDITIONAL INFORMATION
Truly a once in a lifetime opportunity to own a legacy property in a highly coveted part of Atlanta, with as rich a history as you can find. In 1956, Atlanta Fulton County Stadium architect Cecil Alexander helped a family create a "Frank Lloyd Wright" inspired home on 5 acres of land. Over the next decades, the owners continued to purchase contiguous properties, and their land expanded to approximately 30+/- acres. The property has the majestic Nancy Creek running right through it. Over the years, the home and its tennis court and swimming pool became the center of activities. In 1970, a photographic darkroom was installed downstairs for an artist who became one of the South's finest photographers. Around the turn of the century, a two mile + trail around the property was blazed for dog walking, taking photographs, enjoying the wildlife & vegetation. Property Highlights today include: Two houses on property, all utilities available at property, walking trails and natural amenities.
$4,750,000
3050 Howell Mill Road Atlanta, GA 30327
- Type:
- Single Family
- Sq.Ft.:
- 11,460
- Status:
- Active
- Beds:
- 6
- Lot size:
- 1.33 Acres
- Year built:
- 2023
- Baths:
- 9.00
- MLS#:
- 7285852
- Subdivision:
- Buckhead
ADDITIONAL INFORMATION
Fabulous New Construction home in Buckhead. Slated to be ready Spring of 2025, this incredible home is currently under construction, providing you the opportunity to customize the design. This 6 bedroom 6 full bath, 3 powder bath home boasts a fantastic floorplan with primary bedroom on main, open kitchen to family room with walkout pool and yard. Kitchen features a scullery complete with Wolf and Subzero appliances, butler’s pantry with wine storage, 4 car garage and an amazing terrace level with over 3800 square feet to customize your every need. Gated and minutes from grocery, shopping, restaurants, the interstate, the best private schools and award winning Morris Brandon school district.
$7,950,000
895 W Paces Ferry Road NW Atlanta, GA 30327
- Type:
- Single Family
- Sq.Ft.:
- 13,484
- Status:
- Active
- Beds:
- 8
- Lot size:
- 1.09 Acres
- Year built:
- 2007
- Baths:
- 11.00
- MLS#:
- 10178557
- Subdivision:
- Kingswood/Buckhead
ADDITIONAL INFORMATION
HUGE PRICE REDUCTION!!!! Owner Financing Available. Ask Me Details. A wonderful opportunity to purchase & own one of the most stunning homes on West Paces Ferry Road has become available. 895 W Paces Ferry Rd is a Steve West classic w/ William Harrison modifications. Although resembling Old World Class this home is very comfortable w/ all the modern conveniences. Built to impress & known for its elegance, the home sits on the highest elevation on an acre of land overlooking W Paces Ferry & Pace Academy. As you ascend the gated drive up to your home, notice the slight variation in stone color. Constructed w/ darker stone at the base so not to allow staining & lighter stone as the view reaches the gabled roofs is just one architectural detail. The front motor court allows for at least six parking spaces. Follow the curved drive thru the Port-A-Cache into the second motor court w/ a 4-car garage w/ a 2 face 2 garage design w/ 2 more spaces for outdoor parking. As you enter the foyer w/ 22a ceilings (throughout main level) you will see to the left a formal dining room that seats 10+. Directly across from the dining room, is a stately judge's paneled parlor w/ coffered ceilings. The focal point of this room is the beautifully h& carved 400-year-old French mantel from a French Chateau. The flooring of the house consists of beautiful N. Carolina Ash hardwoods & imported solid French limestone tiles pillowed w/ fossils engrained in the stone. Asian scene silk wallpaper adorns the formal living room; includes an exquisite carved stone fireplace. Adjoining the living room is a covered porch extending the length of the house. Featured on the main level is the MB which includes a bay window overlooking pool & backyard. The double-sided Carrere marble fireplace transcends you from the bedroom to the bathroom. The bathroom has a separate water closet, double vanity, soaking tub, separate double headed shower & heated floors. The walk-in closet has W/D connections; ample storage space. A private entrance from the MB leads onto the porch. 2 powder rooms w/ custom furniture vanities & cabinetry are also on the main floor. The grand staircase takes you to the second floor. All handrails are hand made by a master blacksmith out of Canton, Georgia. There is a second floor sitting room w/ a stone fireplace that can double as a music room. This area is large enough to hold a 12-piece orchestra. Place your musicians in the space to entertain your guests as they enter your home for parties. Upstairs - 5 bedroom suites, each w/ a private bathroom. 1 bedroom has a Juliette balcony overlooking the great/family room. Bedroom 2 has a private outside patio that is currently being used as a study. There is an In-Law Suite w/ kitchenette. From this area a second staircase takes you down to the kitchen area. The kitchen has 3 serving/preparing countertops, a hidden walk-in pantry, a butler's pantry, & full beverage center. All cabinetry & woodwork were constructed by Karpaty. Notice the solid hand carved spirals at the end of countertops. The kitchen is equipped w/ top-of-the-line appliances. Beautiful mosaic artwork lies behind the Wolf stove & oven. The breakfast area w/ a solid carved concrete dome ceiling seats 8 & opens into a sunken family room. The great/family room has a fireplace w/ cathedral ceilings & flying buttresses. It opens onto a covered porch w/ another cathedral ceiling to compliment the great/family room. This outdoor area has a stacked stone fireplace. The covered porch has 3 seating areas all overlooking the pool. The spa seats 6 & descends into a catch pool before cascading into a babbling brook & waterfall into the salt water pool. The large backyard is great for entertaining w/ multiple gated points of entry. There is a fire pit off the porch for those cool evenings. The pool deck connects to a terrace level loggia w/ grilling kitchen & pool storage room. The terrace level includes 2 BR suites; continued in private remarks
Price and Tax History when not sourced from FMLS are provided by public records. Mortgage Rates provided by Greenlight Mortgage. School information provided by GreatSchools.org. Drive Times provided by INRIX. Walk Scores provided by Walk Score®. Area Statistics provided by Sperling’s Best Places.
For technical issues regarding this website and/or listing search engine, please contact Xome Tech Support at 844-400-9663 or email us at [email protected].
License # 367751 Xome Inc. License # 65656
[email protected] 844-400-XOME (9663)
750 Highway 121 Bypass, Ste 100, Lewisville, TX 75067
Information is deemed reliable but is not guaranteed.

The data relating to real estate for sale on this web site comes in part from the Broker Reciprocity Program of Georgia MLS. Real estate listings held by brokerage firms other than this broker are marked with the Broker Reciprocity logo and detailed information about them includes the name of the listing brokers. The broker providing this data believes it to be correct but advises interested parties to confirm them before relying on them in a purchase decision. Copyright 2024 Georgia MLS. All rights reserved.
Atlanta Real Estate
The median home value in Atlanta, GA is $261,700. This is lower than the county median home value of $288,800. The national median home value is $219,700. The average price of homes sold in Atlanta, GA is $261,700. Approximately 35.47% of Atlanta homes are owned, compared to 46.31% rented, while 18.22% are vacant. Atlanta real estate listings include condos, townhomes, and single family homes for sale. Commercial properties are also available. If you see a property you’re interested in, contact a Atlanta real estate agent to arrange a tour today!
Atlanta, Georgia 30327 has a population of 465,230. Atlanta 30327 is less family-centric than the surrounding county with 24.26% of the households containing married families with children. The county average for households married with children is 31.15%.
The median household income in Atlanta, Georgia 30327 is $51,701. The median household income for the surrounding county is $61,336 compared to the national median of $57,652. The median age of people living in Atlanta 30327 is 33.5 years.
Atlanta Weather
The average high temperature in July is 89.4 degrees, with an average low temperature in January of 33.3 degrees. The average rainfall is approximately 52.2 inches per year, with 1 inches of snow per year.
