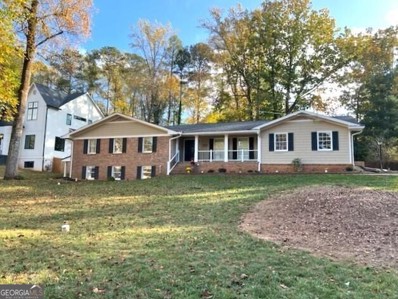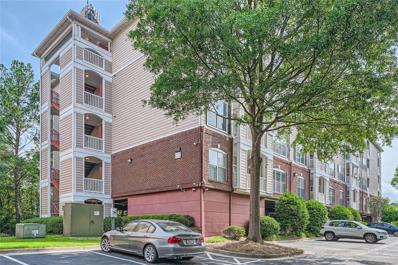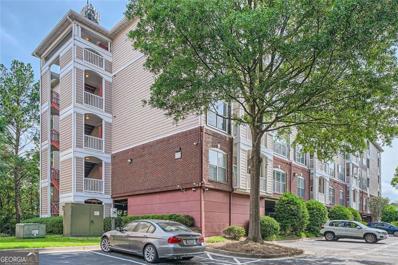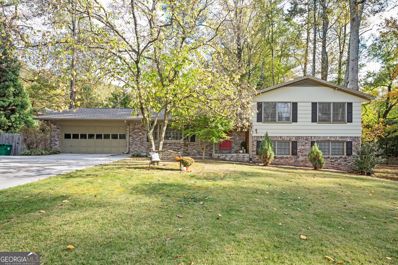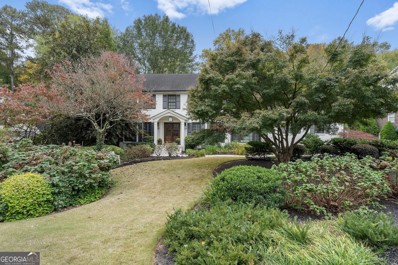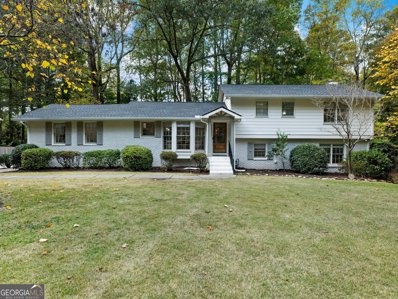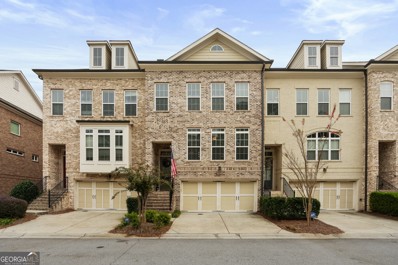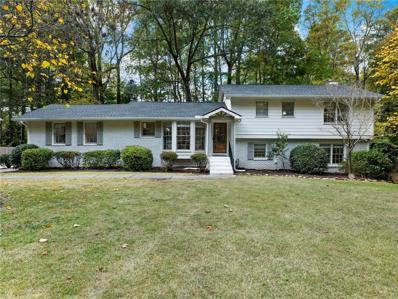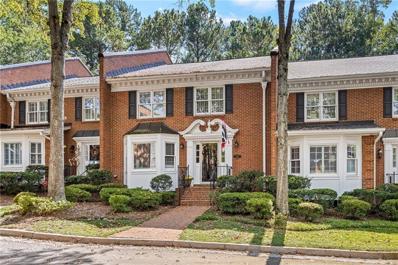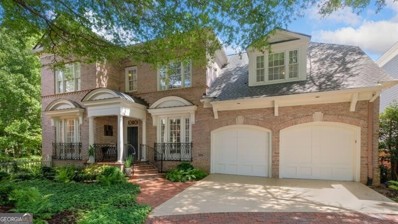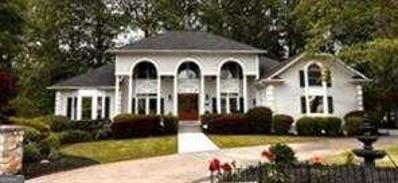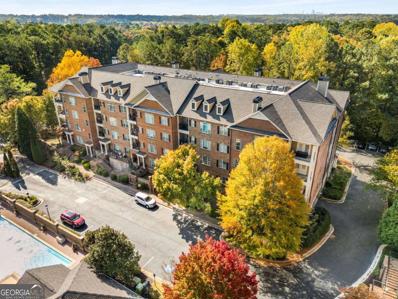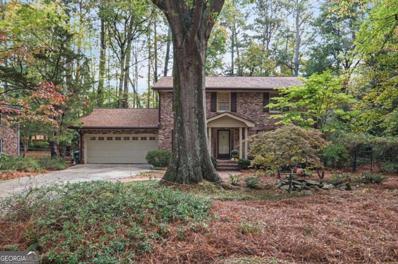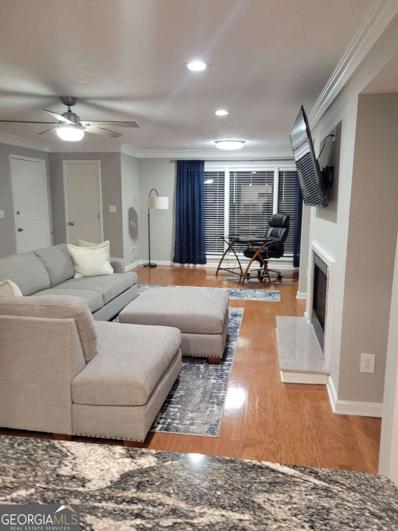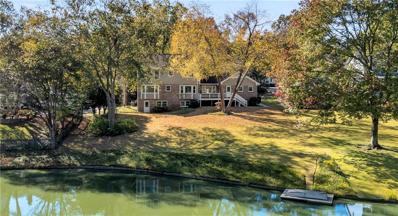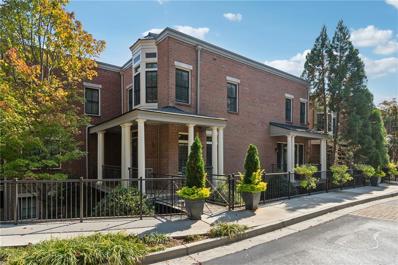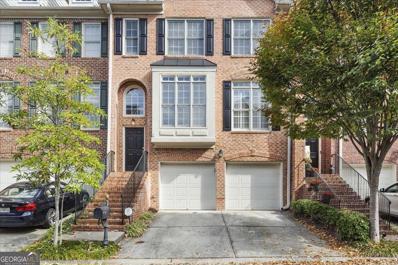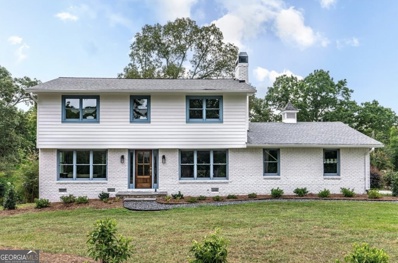Atlanta GA Homes for Rent
The median home value in Atlanta, GA is $407,000.
This is
lower than
the county median home value of $413,600.
The national median home value is $338,100.
The average price of homes sold in Atlanta, GA is $407,000.
Approximately 39.66% of Atlanta homes are owned,
compared to 48.07% rented, while
12.28% are vacant.
Atlanta real estate listings include condos, townhomes, and single family homes for sale.
Commercial properties are also available.
If you see a property you’re interested in, contact a Atlanta real estate agent to arrange a tour today!
- Type:
- Single Family
- Sq.Ft.:
- 3,821
- Status:
- NEW LISTING
- Beds:
- 5
- Lot size:
- 0.41 Acres
- Year built:
- 1968
- Baths:
- 4.00
- MLS#:
- 10412380
- Subdivision:
- Mount Vernon North
ADDITIONAL INFORMATION
Beautifully updated Brick Ranch in prime Dunwoody Location. Sellers have put a lot of thought into Renovations over the past few years and your buyers will not be disappointed! Gleaming white oak floors are throughout the entire main level. The Eat in kitchen has been tastefully updated with soft close gray cabinetry, quartzite counters, and newer SS appliances. The cased opening between the kitchen and dining area has been widened to provide for easy flow when entertaining. The laundry mudroom with sliding Barn Door entry features additional storage cabinetry, butcher block folding table, utility sink and newly updated powder room. The Primary Suite features three large closets and an expanded Primary bath with dual vanities and beautiful marble, walk in shower. Three guest bedrooms are on the same level and feature a renovated Guest Bath with custom vanity and new tub/shower with trendy tile surround. The majority of the windows in this home are double paned and recessed lighting has been added thru out all bedrooms and living areas. The basement has been recently updated with new luxury vinyl flooring, recessed lighting, kitchenette/bar area with quartz counters and white cabinetry RecRoom, Bedroom and full bath. The screened is located off the Fireside Family Room and leads to the extended back patio and flat, fenced backyard. Enjoy being within walking distance to Dunwoody Village's fantastic retail and restaurant area and within minutes to MARTA, Perimeter Mall, Dunwoody Nature Center, and GA-285/400!
- Type:
- Condo
- Sq.Ft.:
- 1,490
- Status:
- NEW LISTING
- Beds:
- 2
- Year built:
- 2007
- Baths:
- 2.00
- MLS#:
- 10411651
- Subdivision:
- Sterling Of Dunwoody
ADDITIONAL INFORMATION
Must see luxurious and elegant 2 bedroom, 2 bathroom condo unit in the highly sought after GATED COMMUNITY - Sterling of Dunwoody! Very rare TOP FLOOR, CORNER UNIT! As you enter the unit, you are instantly greeted with HIGH CEILINGS, elegant crown molding, beautiful HARDWOOD FLOORS throughout! OPEN CONCEPT with the living room anchored by a fireplace & sophisticated ARCHED BUILT-INS. Ample amount of windows with a door leading out to the balcony. Perfect for coffee or tea and to enjoy the beautiful, tranquil views! EAT-IN kitchen with elegant cabinets, GRANITE countertops, STAINLESS STEEL appliances, TILED BACKSPLASH! Primary bedroom offers hardwoods, walk-in closet, primary bathroom with DOUBLE VANITIES, SEPARATE TILED SHOWER and TUB. 2nd bedroom has ample space to fit additional furniture. 2nd bathroom offers a shower/tub combo. Newer HVAC and water heater! Fantastic location in quiet, peaceful Dunwoody within walking distance of Brook Run Park, shops, restaurants, grocery stores, and much more! Easy commute with access to 85, 285, 400, Buford Hwy, Peachtree Blvd! You will also enjoy a covered parking garage, ample exterior parking, ample guest parking, additional storage unit, community pool, nice garden area, clubhouse, grills, and a workout room! Schedule your showing today to experience this magnificent, special unit!
- Type:
- Single Family
- Sq.Ft.:
- 3,681
- Status:
- NEW LISTING
- Beds:
- 4
- Lot size:
- 0.19 Acres
- Year built:
- 1996
- Baths:
- 5.00
- MLS#:
- 10411827
- Subdivision:
- Ashford Place
ADDITIONAL INFORMATION
World class home and location! Classic luxury and ultra-modern technology! Meticulously maintained, large, stately four-sided brick home on a full walkout basement partially finished in luxurious fashion including a half bath. OwnerCOs suite on the main level, high ceilings, molding throughout. Three bedrooms, a high end full bathroom and LOFT upstairs. Garden like backyard. This home was built to a high standard of quality and has been only improved upon. New HVAC in 2023, with three systems and zones (AC IS INCREDIBLE) with ongoing maintenance transferable. Commercial level security system, motion and glass sensors, cameras, all remotely controlled and 3rd party monitored (orientation available from installer). Kohler WHOLE house natural gas-powered generator, inspected and maintained yearly. Spray foam insulation. Custom drapery, huge amount of storage/workshop/finish-able space in basement. TWO tankless water systems (unlimited hot water instantly). Built in cabinetry throughout main level. Extra tall cherry cabinets in kitchen. Dual fuel oven. Flawless hardwood floors on both levels and engineered hardwood in finished basement. Creston home automation technology package. Every light in the home on one touch dimmers. Copper guttering, and downspouts. Thirty-year roof installed in 2012. Location is 2nd to none in the metro. Nestled in the quiet cul-de-sac of a small neighborhood off Peeler Road in highly desirable Dunwoody. Three miles to Perimeter Mall and all the adjacent dining and shopping options. WALK to Brook Run Park. PRIVATE neighborhood park steps from your door. 1.3 miles to I-285. Easy drive to Buckhead, Alpharetta, Mid-town, Galleria. Dunwoody schools and PRICED TO SELL QUICKLY.
- Type:
- Condo
- Sq.Ft.:
- 1,364
- Status:
- NEW LISTING
- Beds:
- 3
- Lot size:
- 0.01 Acres
- Year built:
- 2001
- Baths:
- 2.00
- MLS#:
- 7484352
- Subdivision:
- Terraces of Dunwoody
ADDITIONAL INFORMATION
Step into this recently renovated top floor condo nestled within the gated Terraces of Dunwoody Community. 3 bedrooms and 2 bathrooms, this unit is with natural light, neutral paint, and showcases elegant curved archways. Upon entry, you're greeted by an open concept layout with a spacious living room, dining area, and kitchen. The kitchen features granite countertops, a breakfast bar, stainless steel appliances, stained cabinets, and a convenient wine rack. In the kitchen is a separate laundry
- Type:
- Condo
- Sq.Ft.:
- 1,364
- Status:
- NEW LISTING
- Beds:
- 3
- Lot size:
- 0.01 Acres
- Year built:
- 2001
- Baths:
- 2.00
- MLS#:
- 10411491
- Subdivision:
- Terraces Of Dunwoody
ADDITIONAL INFORMATION
Step into this recently renovated top floor condo nestled within the gated Terraces of Dunwoody Community. 3 bedrooms and 2 bathrooms, this unit is with natural light, neutral paint, and showcases elegant curved archways. Upon entry, you're greeted by an open concept layout with a spacious living room, dining area, and kitchen. The kitchen features granite countertops, a breakfast bar, stainless steel appliances, stained cabinets, and a convenient wine rack. In the kitchen is a separate laundry
- Type:
- Townhouse
- Sq.Ft.:
- 5,578
- Status:
- NEW LISTING
- Beds:
- 3
- Lot size:
- 0.04 Acres
- Year built:
- 1984
- Baths:
- 4.00
- MLS#:
- 10408238
- Subdivision:
- Woodlands Townhomes
ADDITIONAL INFORMATION
Welcome to this beautifully reimagined townhome in The Woodlands, now available in one of Dunwoody's most desirable locations! Nestled in a prime spot within the sought-after school districts and just a short stroll to shopping and dining, this EXPANISIVE TOWNHOME offers comfort, convenience, and charm. With one of the community's largest floorplans, this residence features a spacious two-car garage, a rare covered outdoor living area, and a fully finished basement ideal for multi-functional living. Inside, discover a warm and inviting main level, where a bright, open-concept living and dining area with custom built-ins flows into a unique glass-enclosed sunroom, perfect for year-round enjoyment. The kitchen has been thoughtfully expanded with added cabinetry, providing both style and function, while an adjacent breakfast nook offers the perfect spot for morning coffee. A first-floor guest bedroom with an attached full bath adds versatility to this level. The second-floor primary suite is a true retreat, featuring a cozy fireplace, sitting area, double closets, and a private ensuite bath. A spacious third bedroom with its own bathroom and office nook completes the upper level, ideal for privacy and extra workspace. Downstairs, the fully finished basement includes a versatile room with a Murphy bed, built-ins, and a full bath, offering endless options for guests, a home office, or a relaxation zone. Freshly painted and lovingly maintained, this home has barely been lived in as the seller has relocated. There is a DEEP FREEZER and REFRIGERATOR in the garage that will also pass with sale.
- Type:
- Single Family
- Sq.Ft.:
- 2,200
- Status:
- NEW LISTING
- Beds:
- 4
- Lot size:
- 0.7 Acres
- Year built:
- 1966
- Baths:
- 3.00
- MLS#:
- 10409344
- Subdivision:
- Georgetown
ADDITIONAL INFORMATION
Welcome to this updated 4 bedroom, 3 bath home nestled on a quiet cut de sac lot in Georgetown subdivision in Dunwoody. Entering the home you walk into the spacious main level. The open living, dining and kitchen invites gatherings of family and friends. The kitchen features white cabinets w/stone countertops, tiled backsplash, stainless steel appliances and a large dining island w/gas cooktop. Step through the glass french doors onto the large deck for your grilling and al fresco dining. Upstairs you will find the primary bedroom and private bath w/shower, two secondary bedrooms and hall tiled bath w/tub/shower combo. Downstairs is the cozy den w/fireplace, office space, guest bedroom and third full bath w/shower. Outside the den is a patio and fire pit which overlook the large fenced portion of the yard w/designated play area and the remainder of the wooded lot. Moving back inside the house you will find a laundry/mud room with extra storage between the kitchen and garage. The community offers a swim/tennis and community garden within walking distance. If you are feeling adventurous you can walk or bike over the Nancy Creek Bridge and continue on to the restaurants and shops at Perimeter.
- Type:
- Townhouse
- Sq.Ft.:
- n/a
- Status:
- NEW LISTING
- Beds:
- 3
- Lot size:
- 0.03 Acres
- Year built:
- 1978
- Baths:
- 3.00
- MLS#:
- 10409017
- Subdivision:
- Village Oaks
ADDITIONAL INFORMATION
Perfectly situated between Dunwoody Village and Downtown Chamblee, this renovated, end unit, townhome lives like a single-family home! Tucked on a quiet cul-de-sac street, this move-in ready home features a private backyard, multiple living spaces, a temperature-controlled sunroom, hardwood floors throughout, tons of natural light and so much more. Welcoming entrance foyer leads to large living room w/ bay window, dining room and beautiful sunroom. Bright white kitchen with quartz countertops, stainless appliances & herringbone tile backsplash opens to the fireside family room and backyard - ideal for entertaining and everyday living. Upstairs features a spacious primary suite with hardwood floors, large bay window, walk-in closet and en-suite bath with a double vanity. 2 additional guest rooms upstairs each have double closets and share a hall bath. Private, low maintenance and fenced in backyard has ample space for both a dining area and a sitting area. 2 car garage with tons of storage. Quiet community features a pool, clubhouse and playground + the HOA dues cover exterior maintenance, roof and lawn care. Excellent location close to Brook Run Park, I-285/400, Dunwoody village, Chamblee, plus numerous shops and restaurants.
$1,099,000
1335 Wyntercreek Road Dunwoody, GA 30338
- Type:
- Single Family
- Sq.Ft.:
- 4,822
- Status:
- NEW LISTING
- Beds:
- 6
- Lot size:
- 0.45 Acres
- Year built:
- 1975
- Baths:
- 5.00
- MLS#:
- 10406600
- Subdivision:
- Wyntercreek
ADDITIONAL INFORMATION
Welcome home to this inviting and updated traditional brick home nestled on a generous +/- 0.45-acre lot in the highly sought-after Wyntercreek community in the heart of Dunwoody. Located near local restaurants, retail and entertainment in Dunwoody Village, parks and green space including the Dunwoody Nature Center, top-rated public and private schools, Dunwoody Country Club, and neighborhood swim/tennis amenities, this idyllic location can't be beat. As you approach, beautiful landscaping, a custom portico and double set of front doors invite you inside, where the footprint has been thoughtfully opened and expanded. The floor plan maximizes both living and recreation spaces that cater to the diverse needs of modern living with an enlarged kitchen, finished basement and addition over the garage, ensuring plenty of room for family and guests. On the main level, the living, dining and kitchen spaces flow seamlessly together - and the spacious eat-in kitchen is a true chef's dream, boasting dual islands, quartz countertops, extensive storage with a walk-in pantry and wall of cabinetry, a large farmhouse sink, double ovens, pot filler, gas cooktop, and stunning range hood. Adjacent to the kitchen, a large laundry room/mudroom serves as an ideal drop zone and offers additional storage for your everyday needs. The fireside family room is a warm and inviting space with two sets of French doors that lead to a generous screened-in porch, featuring tall ceilings, a ceiling fan, and a wood-burning fireplace - perfect for year-round enjoyment. The private, flat, walkout yard is enveloped by trees and boasts an uncovered patio ideal for al fresco dining and entertaining, and sport court for endless recreation opportunities. The main level is complete with a bedroom, full bathroom, and an additional living room that can serve as a keeping room, homework or play room, or home office/study. Upstairs, the primary suite impresses with hardwood flooring, a large walk-in closet, and a spacious ensuite featuring a frameless standing shower, dual vanity, soaking tub, and private water closet. Two additional bedrooms share an updated full hallway bathroom complete with a dual vanity. With the addition above the garage, the upper level accommodates two additional bedrooms, a full jack-and-jill style bathroom, and a flexible landing with a built-in desk and shelving that nicely maximizes use of the space. The large, finished basement is open and versatile with several spaces for gathering and recreation. With a full bathroom, the lower level can also be an ideal private guest retreat. Unfinished areas in the basement and the attic also provide ample storage options. Situated in a desirable and vibrant neighborhood and convenient location in the middle of Dunwoody, this home offers convenient access to shopping, dining, schools, parks, entertainment and easy access to GA 400 and I-285 to get around town with ease. Experience the best of Dunwoody living in this updated and inviting home!
- Type:
- Single Family
- Sq.Ft.:
- 3,167
- Status:
- NEW LISTING
- Beds:
- 4
- Lot size:
- 0.4 Acres
- Year built:
- 1965
- Baths:
- 4.00
- MLS#:
- 10409920
- Subdivision:
- Chateau Woods
ADDITIONAL INFORMATION
This amazing split level renovation has 4 bedrooms, 4 full bathrooms with 2 car detached garage in sought after Chateau Woods! With high end finishes throughout the home, this home is the perfect combination of a classic split level Dunwoody style home with a new modern farm house touch. The main level has brand new kitchen with high end appliances, open concept, new hardwood floors on entire level, wet bar with custom shelves, brand new roof and a beautiful great room with vaulted beamed ceilings and gas fireplace. The top level has one of two potential owner's suites and one secondary bedroom with hall full bathroom. Bottom level has 2nd potential owner's suite with massive bathroom and one additional bedroom and full hall bathroom. If you love to entertain there is a beautiful brand new deck off the main level and kitchen to enjoy the great Georgia weather and private wooded backyard.
$730,000
1721 Kenstone Walk Atlanta, GA 30338
- Type:
- Townhouse
- Sq.Ft.:
- 2,533
- Status:
- NEW LISTING
- Beds:
- 4
- Lot size:
- 0.02 Acres
- Year built:
- 2017
- Baths:
- 4.00
- MLS#:
- 10408741
- Subdivision:
- Dunwoody Towneship
ADDITIONAL INFORMATION
Welcome to this stunning townhome in the exclusive, gated Dunwoody Towneship community. With a prime location just steps from shopping, dining, and easy access to I-285 and GA-400, this spacious home has been thoughtfully designed with custom upgrades, abundant storage, and the ultimate convenience: a private elevator that stops on every floor, making multi-level living a breeze. There is a walking gate in the community with easy access to the Georgetown Shopping Center. The terrace level is designed with privacy in mind, featuring a spacious bedroom with a full bath and an expansive walk-in closet, making it ideal for guests or as a secondary suite. On the main level, the open-concept living space is beautifully appointed with hardwood floors throughout, a custom stone gas fireplace framed by built-in bookshelves, and a spacious half bath. The chef's kitchen is a true centerpiece, featuring a large island, custom built-in dining area, and a stunning wall of cabinets for abundant storage. A sizable deck off the kitchen provides an ideal spot for grilling and enjoying the outdoors, while elegant light fixtures throughout add warmth and sophistication. This home has beautiful engineered hardwood floors throughout all three floors, all closets have upgraded shelving including the linen & pantry. Upstairs, the owner's suite serves as a luxurious escape with a spa-like bathroom and an oversized walk-in closet. Two additional bedrooms share a stylish bathroom, and a large laundry room on this level adds to the home's functionality and ease. With high-end finishes, custom upgrades, and thoughtful details at every turn, this Dunwoody townhome offers upscale living in an unbeatable location. Don't miss the chance to make this stunning property your new home!
- Type:
- Single Family
- Sq.Ft.:
- 3,167
- Status:
- NEW LISTING
- Beds:
- 4
- Lot size:
- 0.4 Acres
- Year built:
- 1965
- Baths:
- 4.00
- MLS#:
- 7482183
- Subdivision:
- Chateau Woods
ADDITIONAL INFORMATION
This amazing split level renovation has 4 bedrooms, 4 full bathrooms with 2 car detached garage in sought after Chateau Woods! With high end finishes throughout the home, this home is the perfect combination of a classic split level Dunwoody style home with a new modern farm house touch. The main level has brand new kitchen with high end appliances, open concept, new hardwood floors on entire level, wet bar with custom shelves, brand new roof and a beautiful great room with vaulted beamed ceilings and gas fireplace. The top level has one of two potential owner's suites and one secondary bedroom with hall full bathroom. Bottom level has 2nd potential owner's suite with massive bathroom and one additional bedroom and full hall bathroom. If you love to entertain there is a beautiful brand new deck off the main level and kitchen to enjoy the great Georgia weather and private wooded backyard.
- Type:
- Townhouse
- Sq.Ft.:
- 2,789
- Status:
- Active
- Beds:
- 3
- Lot size:
- 0.04 Acres
- Year built:
- 1984
- Baths:
- 4.00
- MLS#:
- 7481857
- Subdivision:
- Woodlands Townhomes
ADDITIONAL INFORMATION
Welcome to this beautifully reimagined townhome in The Woodlands, now available in one of Dunwoody’s most desirable locations! Nestled in a prime spot within the sought-after school districts and just a short stroll to shopping and dining, this EXPANSIVE TOWNHOME offers comfort, convenience, and charm. With one of the community’s largest floorplans, this residence features a spacious two-car garage, a rare covered outdoor living area, and a fully finished basement—ideal for multi-functional living. Inside, discover a warm and inviting main level, where a bright, open-concept living and dining area with custom built-ins flows into a unique glass-enclosed sunroom, perfect for year-round enjoyment. The kitchen has been thoughtfully expanded with added cabinetry, providing both style and function, while an adjacent breakfast nook offers the perfect spot for morning coffee. A first-floor guest bedroom with an attached full bath adds versatility to this level. The second-floor primary suite is a true retreat, featuring a cozy fireplace, sitting area, double closets, and a private ensuite bath. A spacious third bedroom with its own bathroom and office nook completes the upper level, ideal for privacy and extra workspace. Downstairs, the fully finished basement includes a versatile room with a Murphy bed, built-ins, and a full bath, offering endless options for guests, a home office, or a relaxation zone. Freshly painted and lovingly maintained, this home has been barely lived in as the seller was relocated for work purposes. There is a DEEP FREEZER and REFRIGERATOR in the garage that will also pass with sale. robinsellsatlanta Instagram page for behind-the-scenes videos
$1,355,000
1144 Bellewood Square Dunwoody, GA 30338
- Type:
- Single Family
- Sq.Ft.:
- 4,373
- Status:
- Active
- Beds:
- 4
- Lot size:
- 0.3 Acres
- Year built:
- 2000
- Baths:
- 5.00
- MLS#:
- 10407299
- Subdivision:
- Bellewood
ADDITIONAL INFORMATION
What a Location! Easy to make appointment. "Sought After" gated Bellewood, in amazing, trendy Dunwoody. Pristine organized and premium HOA. "Rare find" main level living, spacious open floor plan, more than 4300 sq ft. Unfinished terrace level nearly 1500 sf. Separate entrance. Beautiful main level hardwood floors, including seller added in the owner's suite, and it has on the upstairs landing. A grand breakfront, is in Great Room all viewed from the convenient chef's kitchen, stainless steel appliances, newly painted cabinets. As you enter this beautiful and stately home, your separate living room, separate dining room, are all elegantly presented. There are high end exquisite mouldings and coffered ceilings. 'Quiet living' porch, for morning coffee, and a small patio off kitchen area. Easy access to the exterior of home. It's a cluster home, no "walkout" from main level to the backyard except at frontdoor. Upstairs are three ensuite bedrooms, plus spacious Bonus Room/Library (or 5th br), with Breakfront. The main level primary owner's suite is spacious, serene, has its own newer ac, and has access to the quiet screened in porch. Excellent closet space, convenient laundry room with washer / dryer. Spalike bath. Endless possibillities for the unfinished terrace level, approx 1494 sf. It is stubbed for bath, can accommodate workshop, workout gym, media room, or inlaw/teen suite. The pool table remains. Dunwoody Boasts It All! Corporate, Business, dining, entertainment. Seller says best offer! You will love this home! Ask for more details!
$1,325,000
1472 Trotters Cove Atlanta, GA 30338
- Type:
- Single Family
- Sq.Ft.:
- n/a
- Status:
- Active
- Beds:
- 5
- Lot size:
- 0.47 Acres
- Year built:
- 1994
- Baths:
- 5.00
- MLS#:
- 10405909
- Subdivision:
- Trotters Cove
ADDITIONAL INFORMATION
Handsome, stylish and spacious are just three of the words that describe this spectacular hardcoat stucco home on a large cul-de-sac lot. The street presence is striking and the dramatic faoade invites you to visit this beautiful home. A full length front porch across the front of the house is a perfect opportunity to greet guests and welcome them through the large double entry doors. Gorgeous entry foyer with soaring ceiling is flanked by a lovely formal dining room and formal home office with built in shelving/cabinetry. Both the dining room and office have full length windows and crystal chandeliers. The entry foyer also offers a dramatic view and entrance to a very large living/family room with a cathedral ceiling, fireplace with flanking built-ins, a perfect spot for a grand piano and plenty of room for comfortable seating. There is a small office off of the family room as well, perfect for household business or homework. Again, very large full length windows bring in tons of natural light. Adjoining the living/family room is a terrific Ccook's kitchenC featuring creamy wood cabinets, a large center island, lots of granite counter space, gas range, desk area, and a sunny breakfast area. Laundry room and 3 car garage with ample storage are easily accessible from the kitchen area. There is a large new deck across the back of the home which offers a perfect place to grill and plenty of room to entertain and relax. There is a lovely full bath on the hall on the main level along with a huge owner's suite (tray ceiling) which features two walk-in closets, a luxurious bath with soaking tub, separate shower, double vanities and water closet. All rooms on the main floor boast gleaming hardwood floors and classic moldings. Upstairs you will enjoy three bedrooms (one of which is wonderfully large, the other two are a good size as well. There are two full bathrooms and a private sitting/tv room as well. The upstairs hallway overlooks the beautiful entry foyer below. There is a large fully finished terrace level which features a big comfortable living area with coffee bar, a second private office, large theater room, game room, and home gym. The expansive backyard is fully fenced for play or pets. The home has many updates including new roof (4yrs,), new deck, irrigation system, front exterior accent lighting, working fountain at front drive, and more. ItCOs a show stopper!
- Type:
- Condo
- Sq.Ft.:
- 1,457
- Status:
- Active
- Beds:
- 2
- Lot size:
- 0.03 Acres
- Year built:
- 2005
- Baths:
- 2.00
- MLS#:
- 10408434
- Subdivision:
- Sterling Of Dunwoody
ADDITIONAL INFORMATION
Fantastic opportunity in the Sterling of Dunwoody. Come see this super clean 2 bedroom and 2 bath condo in Dunwoody that is close to everything at the top end of the Perimeter. The Sterling of Dunwoody is a private, gated community with secure entrances and is super safe. Once you open the door, a walk in foyer leads to an open kitchen, dining room and family room. The stainless appliances and granite counter complement the and pantry island bar. There is even a small office next to the patio that overlooks the community pool and the family room windows bring in plenty of natural light. The primary bedroom has an en suite bathroom with two vanities, a shower and a soaking tub. The walk in closet gives ample room for your wardrobe and storage. The secondary bedroom also has a walk in closet and is next to the second bathroom in the hall. The community is in a quiet, wooded neighborhood and right next to Brook Run Park, full of trails, gardens and pavilions. The location is super convenient to I285, I85 and GA 400, so you can access all destinations inside the perimeter with ease. There is a covered parking garage and ample exterior parking as well. The amenities include a Pool, Community Gardens, Outdoor Fireplace, Clubhouse, Grills, and a workout gym.
- Type:
- Single Family
- Sq.Ft.:
- 2,204
- Status:
- Active
- Beds:
- 4
- Lot size:
- 0.43 Acres
- Year built:
- 1965
- Baths:
- 3.00
- MLS#:
- 10406501
- Subdivision:
- Cambridge Estates
ADDITIONAL INFORMATION
Welcome to this timeless, four-sided brick home nestled in a picturesque Dunwoody neighborhood. This charming residence offers 4 bedrooms, 2.5 baths, and a spacious floor plan. Step into the inviting main level with gleaming hardwood floors throughout, featuring a separate dining room, living room, and a cozy family room with a fireplace. The bright kitchen includes a dedicated laundry area. Enjoy the warmth and tranquility of the sunroom, which overlooks a private backyard complete with a fig tree and a deck where you can spot songbirds, owls, and even the occasional deer. The mature landscaped yard is a true oasis with blueberry bushes and a serene pond in the front. Upstairs, you'll find generously sized bedrooms, including a primary suite with a walk-in closet and an ensuite bath featuring a beautifully tiled shower. Recent updates include freshly painted interior and exterior, making this home move-in ready. Cambridge Estates is so convenient to schools, restaurants, parks, shopping, 85, 285 and 400, and all things Dunwoody. This is a rare opportunity to own a well-loved home in Dunwoody at this price. Don't miss out on experiencing this beautiful, welcoming space! Floorplans are included in the last 2 photos.
$265,000
1015 Dunbar Drive Atlanta, GA 30338
- Type:
- Condo
- Sq.Ft.:
- n/a
- Status:
- Active
- Beds:
- 1
- Lot size:
- 0.01 Acres
- Year built:
- 1981
- Baths:
- 1.00
- MLS#:
- 10406914
- Subdivision:
- Dunwoody Court
ADDITIONAL INFORMATION
Discover this gem of a condo in a residential area near Brook Run Park, Chamblee's restaurants and shops, Perimeter Mall, and downtown Dunwoody This completely renovated and spacious 1BR+ den, 1 BA condominium offers the perfect home to enjoy a peaceful vibe with its swanky and sultry finishes and the private view. All the heavy-lifting of renovations has been completed by the current owners so this adorable home is tailor-made for the homebuyer who wants an easy quick move-in. With no rental restrictions this is also perfect for the savvy investor. Luxurious hardwood flooring adds a touch of modern elegance, complemented by dramatic accent walls. The kitchen is a showstopper in white soft close cabinetry, stylishly featuring granite countertops and a decorative tile backsplash. The bathroom is a sanctuary of style, featuring chic renovations that's sure to impress. And that's not all! Picture yourself curled up by the fireplace in the living room, surrounded by bookcases that invite your personal decor touch. The bonus sunroom with an abundance of light from the large windows can easily be converted to a bedroom by adding a barn door for privacy. The community itself is a haven of recreational delights, featuring a swimming pool and electric charging stations for your convenience. It's rare to find a condominium with views to serene landscape like this. Perfectly situated, this condo offers proximity to shopping and easy commuting access. Yet, it beautifully balances the hustle and bustle with pockets of peace and quiet. This home is not just a space; it's a happy place waiting for someone like you to call it home!
- Type:
- Single Family
- Sq.Ft.:
- 3,138
- Status:
- Active
- Beds:
- 5
- Lot size:
- 0.68 Acres
- Year built:
- 1971
- Baths:
- 4.00
- MLS#:
- 7479391
- Subdivision:
- Meadowlake
ADDITIONAL INFORMATION
Rare Dunwoody lakefront property with sweeping views of the water from every room in the rear of the home. Wonderful four-side brick traditional in the heart of Dunwoody just steps from award-winning Vanderlyn Elementary School. Renovated floorplan features kitchen that opens to great room with 16-foot vaulted ceiling and amazing panoramic view of the lake. Kitchen features stylish solid-surface countertops and white appliances, also with a wonderful view of the lake. Bedroom on the main as well as separate office/second living area. Primary suite with renovated bath featuring large glass shower with dual shower heads and spacious walk-in closet. Two additional bedrooms and full bath on 2nd level. Fully finished basement with additional bedroom and full bath. Oversized laundry room on main level. Professionally landscaped yard gently slopes to the lake. Even a dock! Newer driveway. Walk to shops and restaurants. Join any of Dunwoody's great swim/tennis clubs. Voluntary lake association.
$544,900
4664 Magnolia Atlanta, GA 30338
- Type:
- Condo
- Sq.Ft.:
- 1,945
- Status:
- Active
- Beds:
- 3
- Lot size:
- 0.02 Acres
- Year built:
- 2007
- Baths:
- 4.00
- MLS#:
- 7479683
- Subdivision:
- The Gramercy
ADDITIONAL INFORMATION
Stunning End Unit Townhome in the Heart of Dunwoody! Welcome to this spectacular 3-bedroom, 3.5-bathroom end unit nestled within the highly sought-after gated community of Gramercy. As the original builder's model home, this luxurious three-level townhome offers an entertainer’s dream floor plan, seamlessly flowing to a wrap-around porch and deck—perfect for hosting gatherings or enjoying peaceful moments outdoors. Step inside to discover an open-concept design highlighted by soaring 10-foot ceilings and exquisite designer touches throughout. The gourmet kitchen boasts elegant marble countertops, high-end stainless steel appliances—including a brand new Whirlpool refrigerator—and a welcoming island ideal for casual dining. The adjacent breakfast nook adds charm, while the expansive dining room provides an elegant setting for formal occasions. The spacious living room invites relaxation, whether cozying up by the fireplace or curling up with a book. Retreat to the oversized master suite, featuring a newly updated bath that exudes sophistication. An amazing in-law suite on the terrace level, complete with a full bath, ensures comfort and privacy for guests. Meticulously maintained, this home includes custom built-ins, plantation shutters, California closets, and fresh paint in the bedrooms. A new roof has also been recently installed, adding to the property’s appeal. Located just a mile north of the Perimeter, Gramercy offers effortless access to I-285 and 400, as well as an array of dining, shopping, and entertainment options—all within walking distance. The community itself features abundant landscaping and a centrally located pool, providing a serene environment to enjoy. Experience the perfect blend of luxury and convenience in this immaculate residence. Embrace sophisticated living at The Gramercy, where every amenity is right at your doorstep. Available for immediate occupancy—schedule your viewing today!
$610,000
1256 Dunwoody Cove Atlanta, GA 30338
- Type:
- Townhouse
- Sq.Ft.:
- 3,338
- Status:
- Active
- Beds:
- 4
- Lot size:
- 0.05 Acres
- Year built:
- 2000
- Baths:
- 4.00
- MLS#:
- 10406091
- Subdivision:
- Ashworth
ADDITIONAL INFORMATION
Rare four bedroom townhome in popular Ashworth, a sought-after gated community. Three bedrooms up are hard to find in Ashworth, so don't miss out on this one! You won't find another community within walking distance to grocery stores, restaurants, shops, Spruill Arts Center, the library and much more. This open and spacious floorplan has so much to offer. Freshly painted, gorgeous real hardwood floors, new roof (4 yrs), new water heater, newer HVAC. The lovely dining room/sitting area with a wall of floor to ceiling windows is just part of what you'll love about this unit. The kitchen opens into a fireside family room and breakfast area with views of the oversized deck. Primary bedroom is large with a walk-in closet and spa like bathroom with a frameless shower door. Secondary bedroom is roomy and the finished terrace level has a full bathroom. This townhome is situated on a cul-de-sac street which allows lots of space for visitors.
- Type:
- Townhouse
- Sq.Ft.:
- 2,780
- Status:
- Active
- Beds:
- 4
- Lot size:
- 0.05 Acres
- Year built:
- 2000
- Baths:
- 4.00
- MLS#:
- 7479149
- Subdivision:
- Ashworth
ADDITIONAL INFORMATION
Rare four bedroom townhome in popular Ashworth, a sought-after gated community. Three bedrooms up are hard to find in Ashworth, so don't miss out on this one! You won't find another community within walking distance to grocery stores, restaurants, shops, Spruill Arts Center, the library and much more. This open and spacious floorplan has so much to offer. Freshly painted, gorgeous real hardwood floors, new roof (4 yrs), new water heater, newer HVAC. The lovely dining room/sitting area with a wall of floor to ceiling windows is just part of what you'll love about this unit. The kitchen opens into a fireside family room and breakfast area with views of the oversized deck. Primary bedroom is large with a walk-in closet and spa like bathroom with a frameless shower door. Secondary bedroom is roomy and the finished terrace level has a full bathroom. This townhome is situated on a cul-de-sac street which allows lots of space for visitors.
- Type:
- Condo
- Sq.Ft.:
- 736
- Status:
- Active
- Beds:
- 1
- Lot size:
- 0.03 Acres
- Year built:
- 2001
- Baths:
- 1.00
- MLS#:
- 10404852
- Subdivision:
- Terraces Of Dunwoody
ADDITIONAL INFORMATION
Don't miss this move-in ready 1 level, 1 bedroom, 1 bath condo in a super convenient Dunwoody location! Your opportunity to get a desirable top floor, end unit in the well maintained, gated Terraces of Dunwoody community. The assigned covered garage parking space is near the elevator and mailboxes. From the residence entry foyer, an elegant arched doorway leads to the spacious open concept Living/ Dining room bathed in natural daylight. You'll love the dramatic tray ceiling with crown molding, and large set of windows. Off the living room, relax on your private covered balcony that overlooks the tree lined community. Full featured kitchen is open to the main living space, and provides lots of cabinet storage, countertops and breakfast bar. Brand new electric range and refrigerator, plus newer dishwasher and built-in microwave. Newer full sized washing machine and clothes dryer in laundry closet. Plus a newer water heater and HVAC! The generous sized bedroom gets diffused natural daylight, and has a walk-in closet with built-in clothes hanger system and drawers. Bathroom has a combination tub/ shower, long vanity plus additional storage cabinet. A separate assigned storage unit in the community is included in the sale. Water and valet trash collection included in low HOA fee. Community amenities feature a pool, fitness center, clubhouse, outdoor grill area and dog walks. The Terraces of Dunwoody condominium is FHA approved, in prime location close to shopping, restaurants, and easy access to I-285 Perimeter and GA 400. This is a must see!
- Type:
- Single Family
- Sq.Ft.:
- 2,471
- Status:
- Active
- Beds:
- 5
- Lot size:
- 0.51 Acres
- Year built:
- 1965
- Baths:
- 4.00
- MLS#:
- 10403288
- Subdivision:
- Wickford
ADDITIONAL INFORMATION
Located in the heart of Dunwoody within walking distance to the restaurants/ shops of Dunwoody Village as well as Dunwoody High School. This renovated 5 bedroom/ 3.5 bathroom has it all. Upon entry, you will find an open floor plan to the kitchen and breakfast area. The kitchen hosts beautiful quartz countertops, stainless steel appliances, and new shaker-style cabinets. Also located in the kitchen you will find a breakfast area next to a cozy fireplace. On the other wing of the main level, you will find hardwoods throughout. A spacious living room and oversized master on the main. The oversized master has a sitting area perfect for your morning paper and coffee. The master bathroom has two separate walk-in closets with custom closet systems, tile flooring, a walk-in tiled shower, and his & her vanity with exposed brick walls. Off of the master is your private entrance/exit to the large deck that overlooks the peaceful backyard. The second level hosts 4 bedrooms and 2 full bathrooms. Hardwoods on the second level as well. Spacious bedrooms with 2 full bathrooms with a walk-in shower and a tub/shower in the other bathroom. Welcome home!
- Type:
- Single Family
- Sq.Ft.:
- n/a
- Status:
- Active
- Beds:
- 3
- Lot size:
- 0.3 Acres
- Year built:
- 1966
- Baths:
- 4.00
- MLS#:
- 10399657
- Subdivision:
- Dunwoody North
ADDITIONAL INFORMATION
Gorgeous totally renovated ranch just completed. Fresh and ready for you to move right in! You will be wowed from the moment you drive up the new driveway and walk up to the wide front porch and through the beautiful double front doors. Entertaining is easy with open concept living featuring an all new, fantastic dream kitchen boasting an enormous island seating for eight, built in microwave drawer, 2 pop up receptacles with wireless phone charging. Prepare gourmet meals with your new 48 inch, 8 burner gas range with griddle attachment. Abundance of cabinets, floating shelves PLUS large butler's pantry with even more storage! Enjoy relaxing with your remote control in front of the color changing electric fireplace that also heats the room. Easily hang any size tv on the acoustic oak feature wall with receptacle already in place. Two sets of French doors open to the brick patio and low maintenance private, fenced backyard that offers even more entertaining space and a wonderful flow. New French oak engineered flooring throughout the home for a light and bright effect that will look fantastic with any style and color of your furniture. Each of the 3 bedrooms has its own professionally designed brand new bathroom. Prepare to be even more wowed by the stunning master featuring his and her closets, French doors to the backyard patio and a dream come true bathroom! Oversized gorgeous shower has a 20 inch center rain head plus 6 body sprayers, a bench with a hand sprayer. A soaker tub with window view of the backyard. Serenity at its best! In addition to all of the beautiful designer touches in this home you will be happy to know that there are many more new items here including the windows, roof, hvac, doors, hardware, trim and lighting. The location is prime for all of your needs. You have the option to join the Dunwoody North Driving club with swim and tennis. A big bonus is Brook Run Park featuring everything you could want. It spans over 100 acres and includes a dog park, playgrounds, trails, a community run garden, picnic spaces and festivals throughout the year. Also convenient to churches, synagogues and I -285.

The data relating to real estate for sale on this web site comes in part from the Broker Reciprocity Program of Georgia MLS. Real estate listings held by brokerage firms other than this broker are marked with the Broker Reciprocity logo and detailed information about them includes the name of the listing brokers. The broker providing this data believes it to be correct but advises interested parties to confirm them before relying on them in a purchase decision. Copyright 2024 Georgia MLS. All rights reserved.
Price and Tax History when not sourced from FMLS are provided by public records. Mortgage Rates provided by Greenlight Mortgage. School information provided by GreatSchools.org. Drive Times provided by INRIX. Walk Scores provided by Walk Score®. Area Statistics provided by Sperling’s Best Places.
For technical issues regarding this website and/or listing search engine, please contact Xome Tech Support at 844-400-9663 or email us at [email protected].
License # 367751 Xome Inc. License # 65656
[email protected] 844-400-XOME (9663)
750 Highway 121 Bypass, Ste 100, Lewisville, TX 75067
Information is deemed reliable but is not guaranteed.
