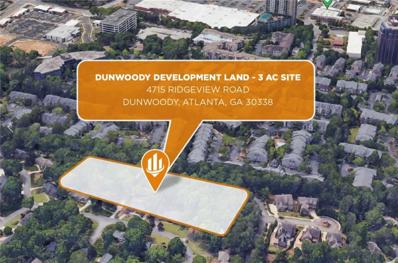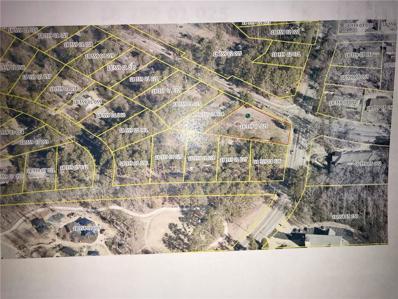Atlanta GA Homes for Rent
$1,699,000
4715 Ridgeview Road Atlanta, GA 30338
- Type:
- Land
- Sq.Ft.:
- n/a
- Status:
- Active
- Beds:
- n/a
- Lot size:
- 3 Acres
- Baths:
- MLS#:
- 7330858
- Subdivision:
- na
ADDITIONAL INFORMATION
- Type:
- Single Family
- Sq.Ft.:
- 2,784
- Status:
- Active
- Beds:
- 5
- Lot size:
- 0.5 Acres
- Year built:
- 1968
- Baths:
- 5.00
- MLS#:
- 10244891
- Subdivision:
- Georgetown
ADDITIONAL INFORMATION
Holiday Ready Home-New Price: $699K & Instant Equity! This Dunwoody treasure is listed below appraisal and ready for you to make it your own just in time for the holidays! Imagine celebrating in this multigenerational masterpiece with 5 bedrooms, 5 bathrooms, and plenty of space to host family and friends this season. Perfectly positioned in the sought-after Georgetown Community, this home has been beautifully updated with quartz countertops, new stainless steel appliances, walk-in pantry, new A/C, and more! The cozy family room with vaulted ceilings and a fireplace flows right into a massive screened-in porch-ideal for hosting your holiday gatherings. Plus, with a fully finished basement featuring a second kitchen and multiple decks, the entertainment possibilities are endless! The sellers are motivated and flexible, so don't hesitate to bring an offer! We've got you covered with all permits approved by the City of Dunwoody for structural helical piers, tie-backs, and a new deck. Sold As Is!
- Type:
- Land
- Sq.Ft.:
- n/a
- Status:
- Active
- Beds:
- n/a
- Lot size:
- 0.7 Acres
- Baths:
- MLS#:
- 7237209
ADDITIONAL INFORMATION
CORNER OF TILLY MILL AND NORTH PEACHTREE ROAD. Flat lot in an excellent location of Dunwoody. Walking distance to Brook Run Park!
Price and Tax History when not sourced from FMLS are provided by public records. Mortgage Rates provided by Greenlight Mortgage. School information provided by GreatSchools.org. Drive Times provided by INRIX. Walk Scores provided by Walk Score®. Area Statistics provided by Sperling’s Best Places.
For technical issues regarding this website and/or listing search engine, please contact Xome Tech Support at 844-400-9663 or email us at [email protected].
License # 367751 Xome Inc. License # 65656
[email protected] 844-400-XOME (9663)
750 Highway 121 Bypass, Ste 100, Lewisville, TX 75067
Information is deemed reliable but is not guaranteed.

The data relating to real estate for sale on this web site comes in part from the Broker Reciprocity Program of Georgia MLS. Real estate listings held by brokerage firms other than this broker are marked with the Broker Reciprocity logo and detailed information about them includes the name of the listing brokers. The broker providing this data believes it to be correct but advises interested parties to confirm them before relying on them in a purchase decision. Copyright 2024 Georgia MLS. All rights reserved.
Atlanta Real Estate
The median home value in Atlanta, GA is $560,900. This is higher than the county median home value of $315,600. The national median home value is $338,100. The average price of homes sold in Atlanta, GA is $560,900. Approximately 49.78% of Atlanta homes are owned, compared to 41.86% rented, while 8.35% are vacant. Atlanta real estate listings include condos, townhomes, and single family homes for sale. Commercial properties are also available. If you see a property you’re interested in, contact a Atlanta real estate agent to arrange a tour today!
Atlanta, Georgia 30338 has a population of 51,103. Atlanta 30338 is more family-centric than the surrounding county with 35.35% of the households containing married families with children. The county average for households married with children is 28.34%.
The median household income in Atlanta, Georgia 30338 is $97,868. The median household income for the surrounding county is $69,423 compared to the national median of $69,021. The median age of people living in Atlanta 30338 is 36.5 years.
Atlanta Weather
The average high temperature in July is 87 degrees, with an average low temperature in January of 30.7 degrees. The average rainfall is approximately 53.5 inches per year, with 1.1 inches of snow per year.


