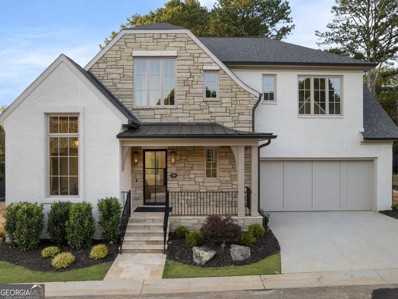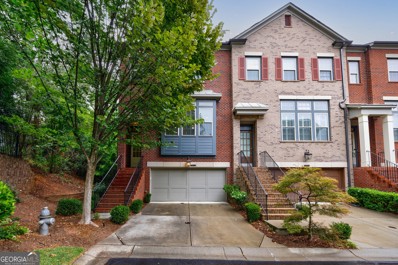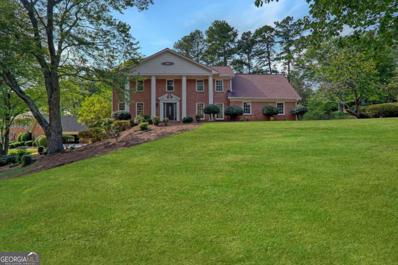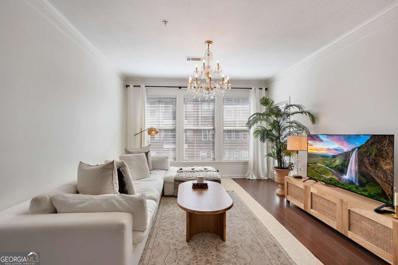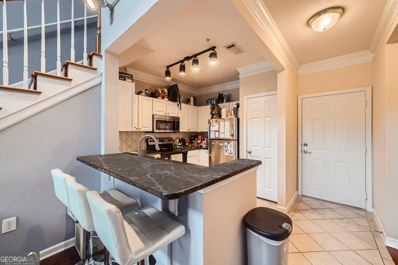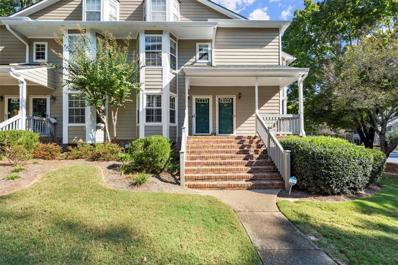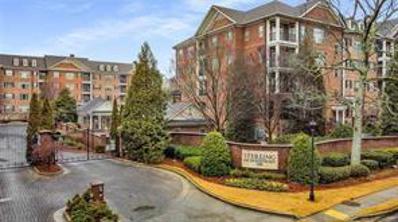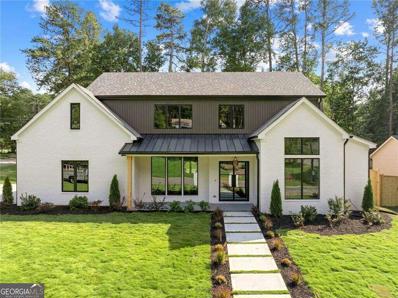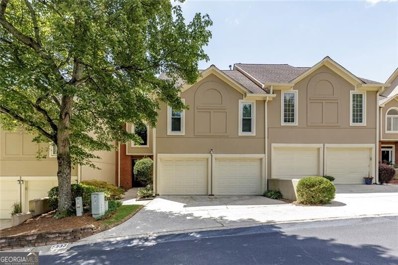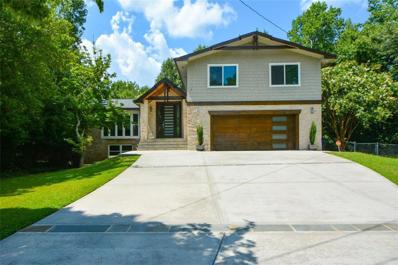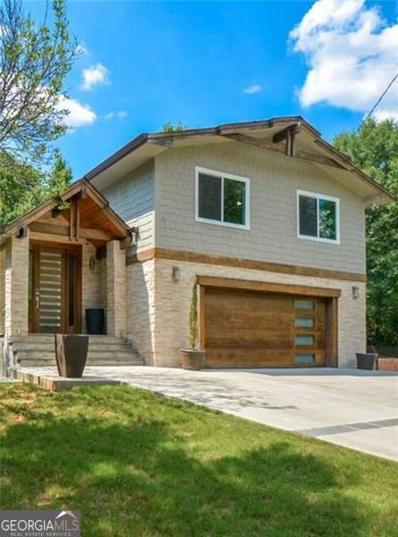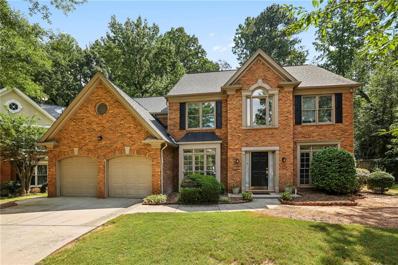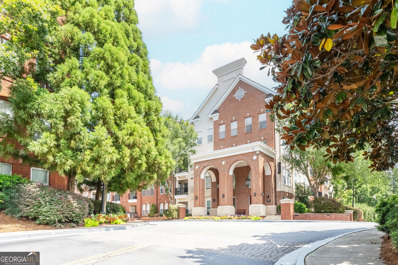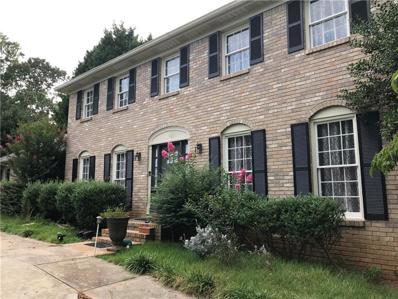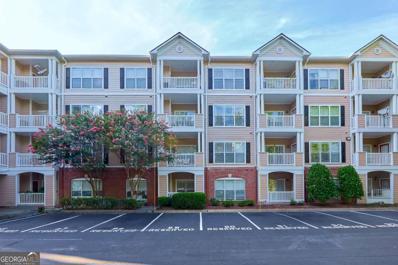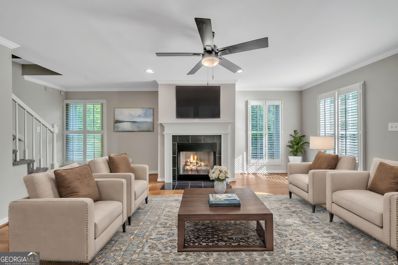Atlanta GA Homes for Rent
Open House:
Wednesday, 11/13 2:00-4:00PM
- Type:
- Townhouse
- Sq.Ft.:
- 960
- Status:
- Active
- Beds:
- 2
- Year built:
- 2001
- Baths:
- 1.00
- MLS#:
- 10382935
- Subdivision:
- Terraces Of Dunwoody
ADDITIONAL INFORMATION
Great Dunwoody 2 bedroom condo. Top floor unit with long view across Dunwoody. Covered parking, large storage room adjacent to unit, and gated community entry. High ceilings and lots of windows. Nice covered balcony. Full size washer and dryer included. Community has a nice swimming pool, grill area, business center, club house, and fully equiped fitness center. Super convenient to shopping and transportation. Newer granite counters in kitchen with newer sink. Comes with washer/dryer and refrigerator. Picture coming soon.
$1,010,000
4842 Coach Lane Atlanta, GA 30338
- Type:
- Single Family
- Sq.Ft.:
- 3,949
- Status:
- Active
- Beds:
- 5
- Lot size:
- 0.6 Acres
- Year built:
- 1979
- Baths:
- 6.00
- MLS#:
- 7460195
- Subdivision:
- Dunwoody Station
ADDITIONAL INFORMATION
Gorgeous Updated Home in Dunwoody Station Discover this stunning multi-generational home situated on the largest lot in the sought-after Dunwoody Station neighborhood, part of the top-rated Austin Elementary School District! Key Features: Double Master Bedrooms: Perfect for extended family living. Renovated Kitchen: Enjoy an industrial-style cooking range, oversized island, abundant cabinetry, and a walk-in pantry. Main Level: Spacious family room, separate dining area, home office, laundry, and mudroom. Upper Level: Secondary bedrooms and a second master with ample attic space. Finished Basement: Ideal for workouts, game nights, or cozy movie evenings. Outdoor Oasis: Relax in a stunning backyard featuring an oversized deck and a four-season sunroom, perfect for year-round entertaining. Prime Location: Conveniently located near shopping, dining, and top-rated schools. Just a short walk to Dunwoody Village and Perimeter Mall, with easy access to GA 400 and I-285. Optional swim/tennis available through The Branches Club. Don’t miss out on this must-see home
$1,972,000
1284 Swancy Court Dunwoody, GA 30338
- Type:
- Single Family
- Sq.Ft.:
- n/a
- Status:
- Active
- Beds:
- 4
- Lot size:
- 0.13 Acres
- Year built:
- 2024
- Baths:
- 5.00
- MLS#:
- 10382027
- Subdivision:
- Swancy
ADDITIONAL INFORMATION
Located in the heart of Dunwoody, Swancy is an exclusive enclave of 13 expertly crafted homes that showcase sophisticated design and luxury living in a vibrant new-construction community built by Peachland Homes. This home has been designed with the creative vision of Peachland Homes in collaboration with Studio Entourage Design firm and offers the primary bedroom on the main level with amazing outdoor living spaces such as the pool, fireplace, and outdoor kitchen that you will enjoy year-round. As you approach the home, the exterior is beautifully appointed with a covered front porch, bronze gas lanterns and a show-stopping steel door that sets the tone for the understated grandeur that lies within. Beyond the inviting two-story foyer, the open great room is the perfect place for hosting and gathering all of your events with doors that open to an expansive covered outdoor patio area. The living and dining areas feature an open layout with 10' ceilings and a welcoming fireplace made of a custom cast stone mantel. Slider doors effortlessly invite the outdoors in for year-round outdoor enjoyment. Step outside to further discover the outdoor oasis that awaits complete with a pool and spa, outdoor kitchen and grilling area. Inside, the chef's kitchen is a true culinary and entertainer's delight with elevated finishes that creatively and seamlessly blend form and function, including custom cabinetry, an oversized eat-in island, integrated appliances, Sub Zero refrigerator/freezer and under-counter beverage center, Wolf Range, and natural stone and quartz surfaces. The addition of the large walk-in pantry and laundry room, both with extensive storage, add practical convenience to the home. The owner's suite on the main level showcases vaulted beamed ceilings and features a luxurious ensuite with a frameless shower enclosure, free-standing soaking tub, dual vanity and walk-in closet. The versatile study off the foyer caters to the diverse needs of modern living by offering flexibility as a private office space, library or extra den. The residence is further enhanced by the elegance of cove crown molding and wide-plank hardwood floors throughout the main living areas. The upstairs is complete with three bedrooms with ensuite bathrooms and an open media room that offers additional space for relaxation and recreation, and the unfinished terrace level is ready to be completed to one's liking and style. Swancy's location in the heart of Dunwoody offers a convenient and walkable community with direct access to local restaurants, retail, entertainment, top schools and nearby community and green space. If you're searching for a home that perfectly combines beauty, tradition and modern conveniences, Swancy is the place to call home. Contact us today to schedule a tour.
$690,000
1088 Holly Avenue Dunwoody, GA 30338
- Type:
- Townhouse
- Sq.Ft.:
- 3,060
- Status:
- Active
- Beds:
- 3
- Year built:
- 2014
- Baths:
- 4.00
- MLS#:
- 10377803
- Subdivision:
- The Gramercy
ADDITIONAL INFORMATION
Welcome to The Gramercy, Dunwoody's premier gated townhome community. This exquisite end unit offers unparalleled privacy and elegance across three spacious levels. The main level features a gourmet kitchen with top-of-the-line stainless appliances with granite counters and beautiful hardwood floors. The open gathering space boasts beautiful custom built-ins and a cozy fireplace, as well as a private deck. You will love the bonus area on main - ideal for a home office or perhaps a play area. On the upper level, you'll find a spacious, oversized master suite that includes a unique sitting room/office area and a luxurious master bath with premium finishes, with a second private deck. You will enjoy the second ensuite bedroom on the upper level plus a spacious laundry room. The lower level is ideal for entertainment, boasting a media area/den and an additional full bedroom and bath, perfect for guests or extended family, with yet another private deck to complete the experience. Conveniently located near some of the choicest new dining areas in the Central Perimeter, including Culinary Dropout and the Politan Row food hall, this townhome also offers easy access to MARTA, GA 400, and I-285, making commuting to work or attending sporting and concert events a breeze. Experience the best of luxury living in this stunning townhome. Schedule your private tour today!
$899,000
1972 Peeler Road Atlanta, GA 30338
- Type:
- Single Family
- Sq.Ft.:
- 3,795
- Status:
- Active
- Beds:
- 5
- Lot size:
- 0.9 Acres
- Year built:
- 1971
- Baths:
- 5.00
- MLS#:
- 10376449
- Subdivision:
- Village Mill
ADDITIONAL INFORMATION
Welcome to your dream home! This beautifully renovated house offers the perfect blend of modern luxury and timeless elegance. Nestled on almost an acre in Village Mill, this architect-designed home is sure to impress with its exquisite finishes and thoughtful layout. Fall in love with the open floor plan that seamlessly connects the living, dining, and working spaces together. Entering the chef's kitchen you will be drawn to the large waterfall island in the center featuring custom quartz counters and designer faucet. The hidden vent hood, counter-depth refrigerator and wall oven combo create a clean, minimalist modern kitchen while enhancing your cooking experience. The wall of white oak cabinets and pantry closet provide plentiful storage space for all your small appliances and cookware. Did I mention the wine fridge? A perfect bonus for entertaining. Enjoy the luster and veins of the cedar wood panel walls. This carefully crafted wood cube, which conceals the half bathroom and coat closet, is located in the heart of your home. It is hard to pull your attention away from its beauty and not bring your mind to tranquil forests. Whether sitting by the cozy fireplace in the living room, enjoying a joyful meal in the dining room, or reading a book in the sitting room, the continuous long range view of your peaceful backyard will always accompany you. The rolling landscape view is enabled by two bay-windows and three French doors. A large screen porch lets you bring living and dining to the outdoors. The flexible and expansive space will not only meet your daily needs, but also easily host dinners and special gatherings. Retreat to the spacious primary suite on the second floor featuring an oversized closet and a spa-like ensuite bathroom with a soaking tub, double vanity, and a shower. There are three additional bedrooms, one private bathroom and one shared bathroom at that level as well. Need more space? The finished daylight basement is a canvas ready for you to customize. It features a brand new wet bar, a dishwasher and additional fridge hookup, bonus room, full bathroom along with a large space. Whether you make it a home cinema, office, game room, bar, spa or in-law suite, the choice is yours! Open the windows, let sunshine and greenery flow into your home, meander through almost an acre of idyllic land and enjoy the birds singing and the bubbling creek. With schools, parks, and shopping nearby, this home is a rare find. Don't miss the opportunity to make this paradise your own! Seller is a licensed real estate agent in the state of Georgia.
$1,099,000
1755 Durrett Cove Atlanta, GA 30338
- Type:
- Single Family
- Sq.Ft.:
- 3,979
- Status:
- Active
- Beds:
- 5
- Lot size:
- 0.5 Acres
- Year built:
- 1978
- Baths:
- 5.00
- MLS#:
- 10375464
- Subdivision:
- Dunwoody Club Forest
ADDITIONAL INFORMATION
Amazing brand new renovation in the exclusive Dunwoody Club Forest neighborhood! Just minutes from Dunwoody Country Club, this estate-like property sits elegantly on a picturesque corner lot. The thoughtful new design combines all the modern touches while preserving the traditional feel of the architecture of the neighborhood. The gracious foyer and formal staircase welcomes you in and makes you feel instantly at home. The traditional floor plan has been opened up some to let in the light from the many large windows. The brand new kitchen with higher end stainless steel appliances, quartz counters, island with seating, pantry and huge eat in area will satisfy any chef! The oversized laundry room has a sink and direct access to the outside. The back stairs lead to an oversized suite with full bath and additional bedroom perfect for office, exercise, or nursery. 2nd floor also has 2 additional bedrooms, a hall bath and so many closets! The Owner's suite is magnificent! A giant bedroom and sitting area, 2 custom closets and a dreamy spa bath with designer tile, freestanding tub, and spa shower. The basement is mostly finished with a half bath, fireplace, and bar area. Tons of storage! Dunwoody Club Forest is a place to really enjoy life with fun neighbors, desirable schools, and roaming deer so close to all Dunwoody and Atlanta have to offer.
- Type:
- Condo
- Sq.Ft.:
- n/a
- Status:
- Active
- Beds:
- 2
- Lot size:
- 0.02 Acres
- Year built:
- 2004
- Baths:
- 2.00
- MLS#:
- 10370792
- Subdivision:
- Madison Square
ADDITIONAL INFORMATION
This beautifully updated 2 Bed, 2 Bath home boasts designer-selected finishes throughout, offering a perfect blend of style and comfort. Split bedroom plan provides privacy, with the added convenience of a bonus nook for work or study. The kitchen features stainless steel appliances, a modern backsplash, and durable ceramic tile flooring. Both the primary and guest bathrooms feature marble vanities, specialty lighting, elegant tile work, modern faucets, and newer toilets. Key updates include windows (2017), HVAC (2016), water heater (2017), and newer roof, ensuring long-term peace of mind. This home is move-in ready, combining modern updates with thoughtful design in every detail.
- Type:
- Condo
- Sq.Ft.:
- 936
- Status:
- Active
- Beds:
- 1
- Year built:
- 2004
- Baths:
- 1.00
- MLS#:
- 10375484
- Subdivision:
- Madison Square At Dunwoody
ADDITIONAL INFORMATION
Discover refined urban living in this luxurious 1-bedroom, 1-bath loft, perfectly positioned in the vibrant city of Dunwoody. This exceptional two-story unit offers an open, bright, and spacious layout that is sure to impress. The main level features stunning hardwood floors and an inviting living area, ideal for both relaxation and entertaining. The modern kitchen is a chef's dream, equipped with sleek stainless steel appliances and ample counter space for all your culinary creations. Upstairs, the serene bedroom offers a tranquil retreat, while the beautifully tiled bathroom combines elegance with functionality. The open design enhances the feeling of space and light throughout the unit. Enjoy the added benefits of residing in a beautiful gated community, which includes access to a refreshing pool, a state-of-the-art exercise room, and a stylish clubhouse for social gatherings. Located conveniently close to shopping, dining, MARTA, I-285, entertainment options, and picturesque parks, this loft offers both luxury and convenience.
- Type:
- Single Family
- Sq.Ft.:
- 4,323
- Status:
- Active
- Beds:
- 6
- Lot size:
- 0.5 Acres
- Year built:
- 1996
- Baths:
- 5.00
- MLS#:
- 7441794
- Subdivision:
- Ashford Place
ADDITIONAL INFORMATION
Welcome to this beautiful 2-story Dunwoody home with a park-like setting in the sought-after enclave of Ashford Place! As you enter, you'll be greeted by high ceilings, abundant natural light, and a warm, inviting atmosphere that sets the tone for the entire home. * This home offers plenty of space with 6 bedrooms, 4.5 bathrooms, two cozy fireplaces and a private primary bedroom on the main living level, and a finished, very bright basement. You will find comfort and warmth throughout. The main floor features a grand 2-story foyer, a formal dining room, a light-filled living room with built-in book and display cases, an open kitchen with quartz countertops, a spacious island, and a generous eat-in area. From there, it is just a few steps out onto the large entertaining-sized upper-deck, where you can enjoy meals and cocktails while taking in the serene natural surroundings. * The main-level primary bedroom is situated for privacy with tray ceilings and a wall of windows that look onto the upper deck and landscaped backyard. The ensuite also has tray ceilings, his-and-hers vanities, a jetted soaking tub, and a separate shower. The ensuite is filled with natural light. * The upstairs offers four spacious bedrooms and two baths. One of the bedrooms is a large bonus room that can also be used as an office, a playroom or an upstairs living space for the children. * The fully finished daylight basement is bathed in natural light and offers about 1,300 sq ft of versatile space, including a bright sunroom with an exit to a lovely dry-under lower deck with a relaxed atmosphere, cooling ceiling fans, lights, and views to the landscaped backyard and fire pit. The basement also includes a large bedroom with full bath that can be a guest or in-law suite with a kitchenette. There is also multiple flex spaces and ample storage. * The front of the home looks onto a wonderful park maintained by the HOA that is perfect for birthday events and community gatherings. This home is also within short walking distance to Dunwoody’s 100-acre Brook Run Park and the nearby Village Mill swim/tennis club, making it the perfect blend of luxury, comfort, and convenience in a prime location!
- Type:
- Condo
- Sq.Ft.:
- n/a
- Status:
- Active
- Beds:
- 2
- Lot size:
- 0.1 Acres
- Year built:
- 1987
- Baths:
- 2.00
- MLS#:
- 10366803
- Subdivision:
- Brooke Ridge
ADDITIONAL INFORMATION
Enjoy tranquil wooded views from the balcony of this beautifully remodeled home. The kitchen features newish matching appliances, beautiful wood cabinets and corian countertops. Both bathrooms have been upgraded with frameless enclosures and high end finishes. This unit offers one level living with very close access to the main entrance. Parking spaces are two tandem spots with a large storage space attached.
- Type:
- Condo
- Sq.Ft.:
- n/a
- Status:
- Active
- Beds:
- 2
- Lot size:
- 0.02 Acres
- Year built:
- 1984
- Baths:
- 2.00
- MLS#:
- 10366972
- Subdivision:
- Dunwoody Ridge
ADDITIONAL INFORMATION
***PRICE REDUCED***Welcome to your dream home! Awesome Move-In Ready Condo in Sought after Dunwoody. This beautifully maintained unit offers an open concept elegant living and dining area, perfect for entertaining or cozy nights in front of the gas fireplace. The main living spaces feature elegant wood flooring, while the bedrooms are carpeted for added comfort. The kitchen is a chef's delight, boasting granite countertops, stainless steel appliances and charming bay window that floods the space with natural light. Living area and kitchen have beautiful plantation shutters installed. The spacious primary suite with a walk-in-closet, lots of natural light and providing plenty of storage. Enjoy your morning coffee or evening relaxation on the screened-in side porch offering a peaceful retreat year-round. Also on your side porch you have a large closet, perfect for handling all your storage needs and a rarity in most condos. Located in a highly sought after community with a pool, this home is just minutes away from I-285, making your commute a breeze. You'll also be close to an array of restaurants, parks, and shopping options, ensuring you're never far from the best the area has to offer. Don't miss out on this perfect blend of comfort, style and convenience!
- Type:
- Condo
- Sq.Ft.:
- 1,138
- Status:
- Active
- Beds:
- 2
- Lot size:
- 0.02 Acres
- Year built:
- 1984
- Baths:
- 2.00
- MLS#:
- 7446521
- Subdivision:
- Dunwoody Ridge
ADDITIONAL INFORMATION
PRICE IMPROVEMENT!! AWESOME Move-In Ready Condo in Sought after Dunwoody. This beautifully maintained unit Offers an open-concept elegant living and dining area, perfect for entertaining or cozy nights in front of the gas fireplace. The main living spaces feature elegant wood flooring, while the bedrooms are carpeted for added comfort. The kitchen is a chef's delight, boasting granite countertops, stainless steel appliances, and a charming bay window that floods the space with natural light. Living area and kitchen have beautiful plantation shutters installed. The spacious primary suite with a walk-in closet, lots of natural light and providing plenty of storage. Enjoy your morning coffee or evening relaxation on the screened-in side porch offering a peaceful retreat year-round. Also on your side porch you have a large closet, perfect for handling all your storage needs and a rarity in most condo/townhouse living. Located in a highly sought-after community with a pool, this home is just minutes away from I-285, making your commute a breeze. You'll also be close to an array of restaurants, parks, and shopping options, ensuring you're never far from the best the area has to offer. Don’t miss out on this perfect blend of comfort, style, and convenience!
- Type:
- Condo
- Sq.Ft.:
- 1,675
- Status:
- Active
- Beds:
- 3
- Lot size:
- 0.04 Acres
- Year built:
- 2007
- Baths:
- 2.00
- MLS#:
- 7398892
- Subdivision:
- Sterling of Dunwoody
ADDITIONAL INFORMATION
AWESOME home in Dunwoody!! Your new home is a 3 Bed / 2 Bath end unit with many possibilities! This home includes freshly refinished 3" wide plank hardwood floors, brand new carpet and padding, all new paint and grout throughout both bathrooms and kitchen backsplash. The kitchen and bathrooms also have stained cabinetry with gorgeous granite countertops. An island overlooks the open living room that includes a gas fireplace, granite wet bar with glass shelves and a mirrored wall. The built-in bookshelves featuring crown molding surround the fireplace. Then step out onto the large covered patio to enjoy your favorite beverage and book while enjoying lush landscaping. The master bathroom features beautifully tiled floors with a large soaking tub and glass shower. Two additional bedrooms and a bathroom are on the opposite side of the condo with a laundry closet in the hall. 2 parking spaces and 1 storage unit included. Sterling of Dunwoody is very close to I-285 & GA400, Perimeter Mall, endless restaurants and shopping. Please come see your new home today!
$1,695,000
1617 Manhasset Drive Atlanta, GA 30338
- Type:
- Single Family
- Sq.Ft.:
- 5,200
- Status:
- Active
- Beds:
- 5
- Lot size:
- 0.4 Acres
- Year built:
- 2024
- Baths:
- 5.00
- MLS#:
- 10365404
- Subdivision:
- Mount Vernon Cove
ADDITIONAL INFORMATION
Indulge in luxury with this custom-built masterpiece, elegantly situated on a spacious corner lot in the heart of Dunwoody. Featuring a 3-car garage, this exquisite residence offers 5 bedrooms and 4.5 bathrooms, showcasing stunning hardwood floors throughout. The main level boasts a serene owner's suite with a vaulted ceiling, a spa-inspired bathroom, and a generously sized walk-in closet. The thoughtfully designed layout includes a private office, a mudroom, a formal dining room, and a chefCOs kitchen equipped with bespoke cabinetry, a breakfast nook, and a butlerCOs pantry. The kitchen seamlessly opens to a warm and inviting family room complete with a cozy fireplace, perfect for entertaining. Make your way to the upper level, where you'll discover four spacious bedrooms, each featuring its own walk-in closet and en-suite bathroom, ensuring privacy and comfort for family and guests alike. A versatile family loft with its own fireplace offers an ideal space for gatherings, game nights, or relaxation. The conveniently located upstairs laundry room enhances the home's practical appeal. Step outside to unwind on the screened porch, where a charming fireplace creates a perfect setting for serene evenings or entertaining guests. Situated close to top-rated schools, upscale dining, and premier shopping, this Dunwoody treasure perfectly marries luxury and convenience, offering an unparalleled lifestyle.
- Type:
- Townhouse
- Sq.Ft.:
- 2,935
- Status:
- Active
- Beds:
- 3
- Lot size:
- 0.1 Acres
- Year built:
- 1990
- Baths:
- 4.00
- MLS#:
- 10364466
- Subdivision:
- Brooke Ridge
ADDITIONAL INFORMATION
Bright and modern townhome located in the sought after gated community of Brooke Ridge! Highly desirable 3 bedroom, 3.5 bath unit with fully finished terrace level features an open floor plan, 2 story great room, high ceilings, hardwood floors on the main, spacious rooms, wooden blinds, and walk-out deck overlooking the green, wooded area. The Updated kitchen is equipped with stained cabinetry, stainless steel appliances, gas cook top, pantry, granite breakfast bar and eat in kitchen. The upper floor features large secondary bedroom with ensuite bath, oversized owner's suite with spa bath and walk in closet and loft perfect for home office or computer room. Abundant amount of Storage, too. Swim/Tennis Community. Fabulous location in the heart of Dunwoody, close to shopping, dining, and schools.
- Type:
- Single Family
- Sq.Ft.:
- 3,094
- Status:
- Active
- Beds:
- 4
- Lot size:
- 0.4 Acres
- Year built:
- 1969
- Baths:
- 3.00
- MLS#:
- 7441446
- Subdivision:
- The Branches
ADDITIONAL INFORMATION
Welcome to this beautifully maintained home nestled in the sought-after Hidden Branches neighborhood, ideally located on a peaceful cul de sac. This 4 bedroom, 2 1/2 bathroom residence offers the perfect blend of comfort and elegance, making it an ideal choice for families. The home boasts a split-level floor plan with plenty of room for for entertaining guests. From the beautiful living room/dining room to the updated and spacious kitchen, you have everything you need to host the next family get together. All appliances, including the gas stove and the stainless steel refrigerator, have been recently updated. Just a few steps down from the kitchen takes you to the cozy family room with a gas fireplace. This level also boasts a bonus room with a wet bar and half bath, as well as extra storage space. Just off the family room is an oversized screened-in porch which is perfect for relaxing and enjoying the wooded, level backyard. Upstairs you'll find four large bedrooms, including the primary suite with dual closets. Don't miss the opportunity to make this your forever home!
$1,150,000
2116 STRASBURG Court Dunwoody, GA 30338
- Type:
- Single Family
- Sq.Ft.:
- 3,090
- Status:
- Active
- Beds:
- 5
- Lot size:
- 0.6 Acres
- Year built:
- 1970
- Baths:
- 5.00
- MLS#:
- 7439099
- Subdivision:
- Shenandoah Estates
ADDITIONAL INFORMATION
Welcome to your dream home! This stunning, fully renovated gem is move-in ready and located in a serene cul-de-sac, offering an unparalleled level of privacy with a backyard that adjoins Georgia State University (GSU). Enjoy the convenience of being just a short stroll from the renowned Brook Run Park. Boasting 3,090 square feet of sophisticated living space, this residence features exceptional architectural details and elegant design. With 5 spacious bedrooms and 4.5 luxurious bathrooms, there's room for everyone and everything. The custom kitchen is a chef's delight, complete with skylights that fill the space with natural light. The master suite is a true retreat, featuring a skylight with blackout blinds for optimal relaxation. The master bathroom is a spa-like sanctuary, offering dual shower heads, a rain shower, and an infrared therapy jacuzzi. Additional highlights include a 2-car garage with an insulated custom door, a new driveway for extra parking, and ample storage throughout. The home's prime location ensures you're close to everything you need—places of worship, dining, shopping, and just a 5-minute drive to Perimeter Mall, Dunwoody Village, I-285, I-400, Atlanta's major hospitals, and more. Don't miss out on this exceptional opportunity. Experience the perfect blend of luxury, comfort, and convenience in your new home!
$1,150,000
2110 STRASBURG Dunwoody, GA 30338
- Type:
- Single Family
- Sq.Ft.:
- 3,090
- Status:
- Active
- Beds:
- 5
- Lot size:
- 0.6 Acres
- Year built:
- 1970
- Baths:
- 5.00
- MLS#:
- 10359953
- Subdivision:
- Shenandoah Estates
ADDITIONAL INFORMATION
Welcome to your dream home! This stunning, fully renovated gem is move-in ready and located in a serene cul-de-sac, offering an unparalleled level of privacy with a backyard that adjoins Georgia State University (GSU). Enjoy the convenience of being just a short stroll from the renowned Brook Run Park. Boasting 3,090 square feet of sophisticated living space, this residence features exceptional architectural details and elegant design. With 5 spacious bedrooms and 4.5 luxurious bathrooms, there's room for everyone and everything. The custom kitchen is a chef's delight, complete with skylights that fill the space with natural light. The master suite is a true retreat, featuring a skylight with blackout blinds for optimal relaxation. The master bathroom is a spa-like sanctuary, offering dual shower heads, a rain shower, and an infrared therapy jacuzzi. Additional highlights include a 2-car garage with an insulated custom door, a new driveway for extra parking, and ample storage throughout. The home's prime location ensures you're close to everything you need-places of worship, dining, shopping, and just a 5-minute drive to Perimeter Mall, Dunwoody Village, I-285, I-400, Atlanta's major hospitals, and more. Don't miss out on this exceptional opportunity. Experience the perfect blend of luxury, comfort, and convenience in your new home!
- Type:
- Single Family
- Sq.Ft.:
- 2,804
- Status:
- Active
- Beds:
- 4
- Lot size:
- 0.2 Acres
- Year built:
- 1994
- Baths:
- 3.00
- MLS#:
- 7436735
- Subdivision:
- Oxford Chase
ADDITIONAL INFORMATION
New to the market in Vanderlyn Elementary and the desirable Oxford Chase neighborhood. This beautiful brick traditional sits on a level cul-de-sac lot and offers one of the largest floorplans in the community. The main floor welcomes you with a two-story entryway, hardwood flooring and an open layout. The separate living room and family room provide flexible space and the main floor office is ideal for working from home. The kitchen’s layout offers abundant counter space, white cabinetry, stainless appliances, and an island as the centerpiece. Upstairs you will find the oversized primary bedroom and bathroom, with double vanities, a separate shower and soaking tub and a walk-in closet. The additional 3 upstairs bedrooms are all generously sized and access a convenient full bathroom with dual sinks. The fully fenced backyard is private and has ample space for children and pets. This home is conveniently located to restaurants, shopping, parks, I-285/400, the JCC and more.
- Type:
- Condo
- Sq.Ft.:
- n/a
- Status:
- Active
- Beds:
- 2
- Lot size:
- 0.03 Acres
- Year built:
- 2004
- Baths:
- 2.00
- MLS#:
- 10356743
- Subdivision:
- Madison Square At Dunwoody
ADDITIONAL INFORMATION
Welcome to your dream home, at this exclusive gated 2 bedroom, 2 bathroom condo with excellent amenities in the heart of Dunwoody! The home's one and only original owner gives rare opportunity to purchase best home in the community. Peace, quiet, and ease come with this home, without neighbors on either side, and close parking. The chef-inspired kitchen with stainless steel refrigerator, range and oven, microwave, and dishwasher is open to the main level living area and a family room. An outdoor patio with storage overlooks the Zen Garden. Dual owners retreats feature spa tubs and showers, and vanities with huge walk-in closets. No carpet in the living areas in this first floor paradise. Two dedicated and reserved, side by side parking spots are steps away from the front door in the parking deck with security camera system. This home was just professionally painted. The community is gated with security surveillance throughout. Loaded with amenities including a large beach entry swimming pool, lap swimming pool, two professionally designed gardens, fitness center, and calendar of social events. This beautiful neighborhood features tree-lined streets, and quiet walkways, in the best location. Nearby hotspots include shopping and dining at its best. Get up to $2,000 in lender credits with preferred lender, Motto Mortgage-Avalon: Asa Matteson.
$1,250,000
1108 BELLEWOOD Square Dunwoody, GA 30338
- Type:
- Single Family
- Sq.Ft.:
- 3,715
- Status:
- Active
- Beds:
- 4
- Lot size:
- 0.2 Acres
- Year built:
- 2000
- Baths:
- 4.00
- MLS#:
- 10355449
- Subdivision:
- Bellewood
ADDITIONAL INFORMATION
Price Improvement for this most coveted all brick beauty of a home, perfectly nestled in Dunwoody's Premier Gated Bellewood. A canopy of mature trees, a stately cul de sac drive, and lush landscaping welcome you to THE place. Inside, you'll find gleaming hardwood floors throughout, timeless crown moldings, plantation shutters, and a bright, airy and freshly painted floor plan, inviting to all. The gracious entry foyer is flanked by a banquet-sized formal dining area to the right, met by a living room/office space to the left. The firelit family room, with built-in bookcase and floor-to-ceiling windows, overlooks the backyard patio, perfect for entertaining or just watching the setting sun on the brick patio area. Cooking and serving is a breeze in the eat-in gourmet kitchen with a Sub Zero refrigerator, double ovens, gas cooktop stove, custom cabinetry with drawers, dual pantries, and a kitchen island. Pamper yourself in the primary suite on the main floor, with dual vanities, a deep Jacuzzi tub, a large walk-in shower, and his and her custom closets. Rounding out the main level is the elevator to the second floor, just inside the garage entry and the mudroom/laundry room area, washer & dryer included. Upstairs are three spacious bedrooms and two full baths, perfectly appointed for guests or a home office, and flex space, with custom closets and bookcases. The walk-in attic houses the furnace and has been strategically designed, insulated and reinforced for all your storage needs by the builder, Bill Grant, for this original homeowner. Clearly no detail was left unturned in this lovingly maintained home, ready to be yours!
- Type:
- Single Family
- Sq.Ft.:
- 4,891
- Status:
- Active
- Beds:
- 5
- Lot size:
- 0.5 Acres
- Year built:
- 1967
- Baths:
- 4.00
- MLS#:
- 10346703
- Subdivision:
- Kingsley
ADDITIONAL INFORMATION
Fabulous sprawling ranch on picturesque lot with private pool. Updated and ready to accommodate its new owner with so much flexible space. Inviting foyer opens to floor to ceiling windows in the living and dining room. Kitchen features granite countertops, breakfast nook, breakfast bar and pantry. The kitchen and fireside great room open to an incredible deck and patio overlooking sparkling pool and private backyard. Generous primary with his/hers closets and spa bath. Two additional bedrooms and an updated hall bath. Upstairs offers dual loft areas, two bedrooms and a bath. Perfect for a teen suite or home offices. Basement offers flex space, bonus room, home theater or the ultimate man cave plus a full bath. The backyard is a private oasis perfect for hosting pool parties or just relaxing. Two car garage and loads of parking in the driveway/parking pad. Amazing square footage in this one of a kind home. Conveniently located near parks, dining, shopping and schools. Optional membership at Kingsley Racquet and Swim Club.
$649,000
1932 Peeler Road Dunwoody, GA 30338
- Type:
- Single Family
- Sq.Ft.:
- 3,200
- Status:
- Active
- Beds:
- 5
- Lot size:
- 0.4 Acres
- Year built:
- 1968
- Baths:
- 5.00
- MLS#:
- 7427978
- Subdivision:
- Village Mill
ADDITIONAL INFORMATION
Five bedroom, 4 1/2 bathroom brick front home and desirable Dunwoody! Across the street from Brooke Run Park. House features beautiful fenced in backyard with front circle drive nicely landscaped. New master bath and newly remodeled kitchen with stainless steel appliances, granite countertops and glass cabinets. Basement is finished with secondary kitchen, private office, extra bedroom and extra bathroom with tiled walk-in shower, won't last long in this desirable area close to all shopping and highways. Private, pristine neighborhood of Village Mill with clubhouse, pool and tennis courts.
- Type:
- Condo
- Sq.Ft.:
- 736
- Status:
- Active
- Beds:
- 1
- Year built:
- 2001
- Baths:
- 1.00
- MLS#:
- 10337866
- Subdivision:
- The Terrace Of Dunwoody Condo
ADDITIONAL INFORMATION
Location, Location, Location, Easy Access to I-285, Perimeter mall, 400, I-85 and I75, Heart of the Dunwoody Area surrounded by heavy commercial amenities Walking distance to the Bank, Shopping center, Restaurant and more. Move in Ready with open and bright concept, direct view from the kitchen to the living room. Renovate kitchen with granite counter top and fairly new vanity, 3yrs old HVAC. Terraces of Dunwoody have low HOA fee of $264.00 a month and included fitness, pool, trash valet, water/sewer and is a gated community. Rental Cap is met with a waiting list of 20+.
- Type:
- Single Family
- Sq.Ft.:
- 3,091
- Status:
- Active
- Beds:
- 4
- Lot size:
- 0.4 Acres
- Year built:
- 1999
- Baths:
- 4.00
- MLS#:
- 10321479
- Subdivision:
- Ellaslea
ADDITIONAL INFORMATION
Walking into this charming, move-in ready ranch, you are greeted by the open-concept design featuring stunning hardwood floors and a cozy fireplace, creating a warm, inviting atmosphere filled with natural light. This spacious home has recently been renovated with fresh paint, new flooring, a new roof, and HVAC. This 4-bedroom home includes a primary suite on the main level with a walk out deck. The upstairs features 2 bedrooms and a large, versatile flex space. The basement is finished and boasts a walkout to the backyard as well as a bedroom and full bath. This must-see home is conveniently located just minutes from I-285 and GA 400.

The data relating to real estate for sale on this web site comes in part from the Broker Reciprocity Program of Georgia MLS. Real estate listings held by brokerage firms other than this broker are marked with the Broker Reciprocity logo and detailed information about them includes the name of the listing brokers. The broker providing this data believes it to be correct but advises interested parties to confirm them before relying on them in a purchase decision. Copyright 2024 Georgia MLS. All rights reserved.
Price and Tax History when not sourced from FMLS are provided by public records. Mortgage Rates provided by Greenlight Mortgage. School information provided by GreatSchools.org. Drive Times provided by INRIX. Walk Scores provided by Walk Score®. Area Statistics provided by Sperling’s Best Places.
For technical issues regarding this website and/or listing search engine, please contact Xome Tech Support at 844-400-9663 or email us at [email protected].
License # 367751 Xome Inc. License # 65656
[email protected] 844-400-XOME (9663)
750 Highway 121 Bypass, Ste 100, Lewisville, TX 75067
Information is deemed reliable but is not guaranteed.
Atlanta Real Estate
The median home value in Atlanta, GA is $560,900. This is higher than the county median home value of $315,600. The national median home value is $338,100. The average price of homes sold in Atlanta, GA is $560,900. Approximately 49.78% of Atlanta homes are owned, compared to 41.86% rented, while 8.35% are vacant. Atlanta real estate listings include condos, townhomes, and single family homes for sale. Commercial properties are also available. If you see a property you’re interested in, contact a Atlanta real estate agent to arrange a tour today!
Atlanta, Georgia 30338 has a population of 51,103. Atlanta 30338 is more family-centric than the surrounding county with 35.35% of the households containing married families with children. The county average for households married with children is 28.34%.
The median household income in Atlanta, Georgia 30338 is $97,868. The median household income for the surrounding county is $69,423 compared to the national median of $69,021. The median age of people living in Atlanta 30338 is 36.5 years.
Atlanta Weather
The average high temperature in July is 87 degrees, with an average low temperature in January of 30.7 degrees. The average rainfall is approximately 53.5 inches per year, with 1.1 inches of snow per year.


