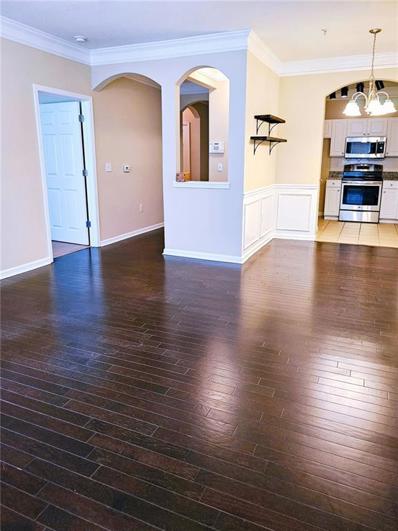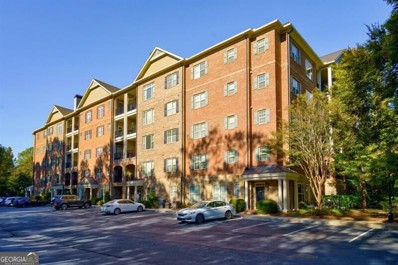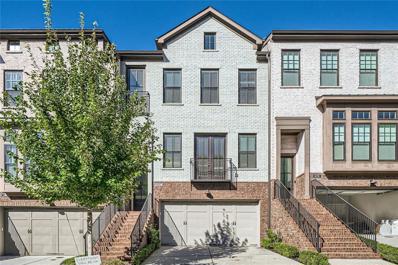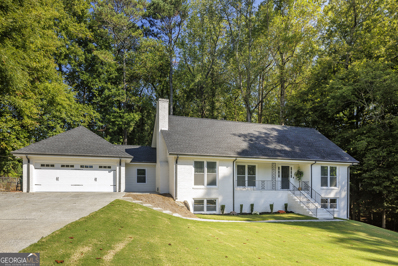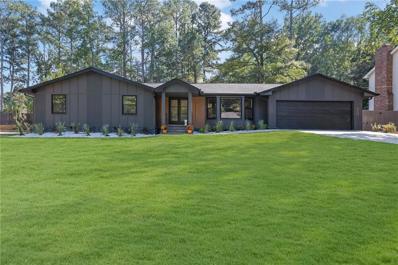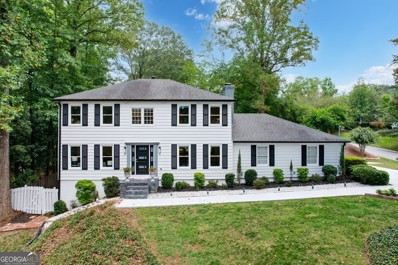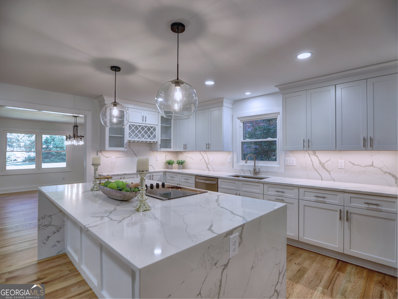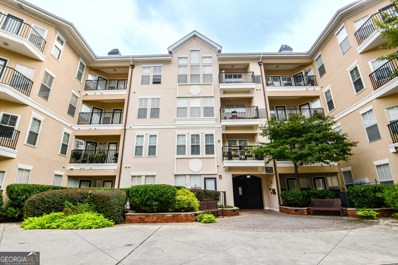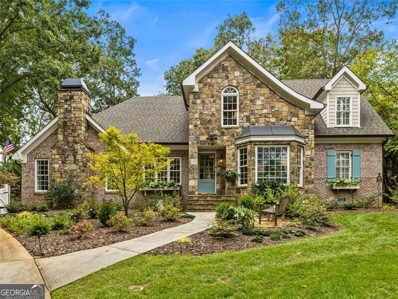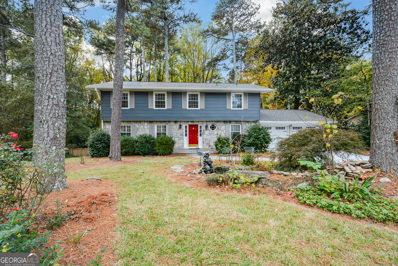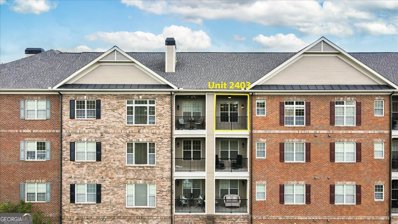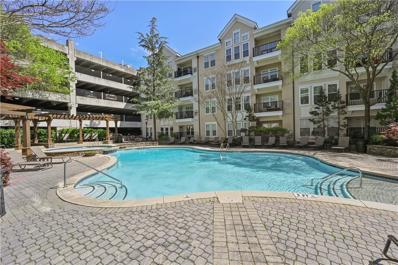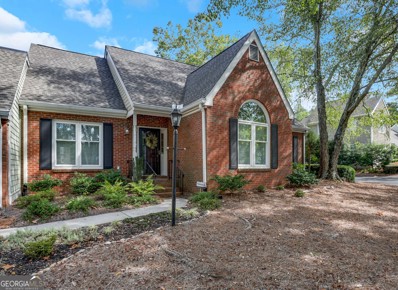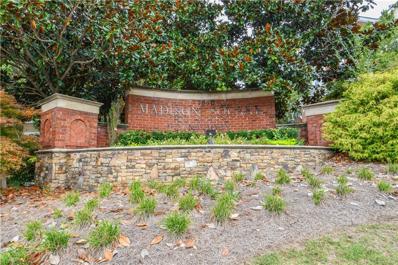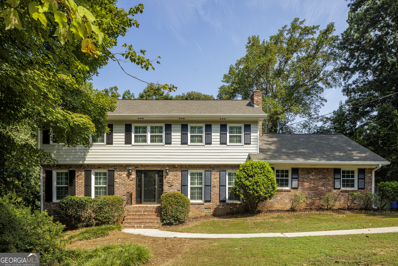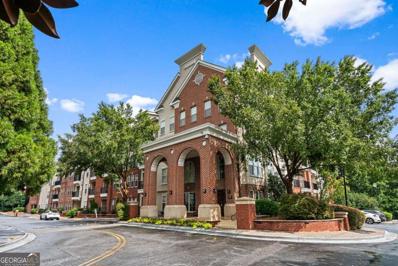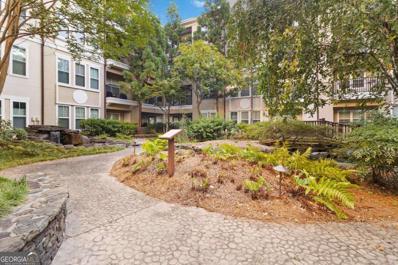Atlanta GA Homes for Rent
- Type:
- Condo
- Sq.Ft.:
- 1,562
- Status:
- Active
- Beds:
- 2
- Year built:
- 2007
- Baths:
- 2.00
- MLS#:
- 7476519
- Subdivision:
- Sterling Of Dunwoody
ADDITIONAL INFORMATION
Rarely available, this is the largest two-bedroom floorplan and it's on the top floor in Sterling of Dunwoody, a popular gated community on the quiet side of Dunwoody. This home is sparkling, light, and move-in ready, with wooden blinds and fresh paint throughout. Luxury features include large Primary Suite with french doors to spacious patio, custom built-ins in living room, crown molding, custom closet in Primary Suite. Beautiful hardwoods throughout (except bedrooms), laundry closet with space for full size side-by-side washer and dryer, storage unit in garage level. This sought after community has resort-style amenities, including large pool with outdoor fireplace, clubhouse, fitness center, community garden, pet walk, grills and park area, and ample guest parking. Just a short walk to Brook Run Park, where you can enjoy the seasonal farmer's market, food truck nights, concerts, zip line, and so much more. A convenient location with easy access to the MJCCA, Dunwoody Village, Perimeter Mall, Trader Joe's at The Forum, local schools, amazing restaurants, I-285 and GA-400. An unbeatable location that combines carefree comfort and convenience.
- Type:
- Condo
- Sq.Ft.:
- 1,168
- Status:
- Active
- Beds:
- 2
- Lot size:
- 0.03 Acres
- Year built:
- 2004
- Baths:
- 2.00
- MLS#:
- 7476200
- Subdivision:
- Madison Square at Dunwoody
ADDITIONAL INFORMATION
Welcome to Madison Square at Dunwoody! This condo offers one of the best locations in the community, situated on the 2nd floor and overlooking a quiet garden. It comes with 2 assigned parking spots on the same floor, just steps from the unit. The spacious 2 bed/2 bath condo features luxury floors, fresh paint, and a bright open layout. Overflow parking is available on the top floor of both garages. Amenities include two pools, a Zen garden, fitness center, clubhouse, and sculpture garden. Conveniently located near Dunwoody's shops and restaurants, with easy access to I-285, I-85, and GA-400.
- Type:
- Condo
- Sq.Ft.:
- 1,396
- Status:
- Active
- Beds:
- 2
- Lot size:
- 0.05 Acres
- Year built:
- 2005
- Baths:
- 2.00
- MLS#:
- 10399378
- Subdivision:
- Sterling Of Dunwoody
ADDITIONAL INFORMATION
Welcome to this 2 bedroom 2 full bath condo in sought after Sterling of Dunwoody. Light and bright throughout unit faces the beautiful trees, giving extra privacy while relaxing on the covered patio. Eat in kitchen with stained cabinets, stone countertops, Island, NEW SS refrigerator and microwave. Open concept with views to the dining and living areas. Fireside living room with built ins. Primary bedroom with large walk in closet. Spacious primary bath with dual sinks, soaking tub and separate shower. Secondary bedroom with tons of closet space and tub/bath combo. Full size stackable washer and dryer. Newer HVAC & Water Heater! 1 covered deeded parking spot and storage unit convey with property. Ample guest parking in the complex. Community features clubhouse, pool, workout room, garden area and grilling stations. Fantastic location close to I 285, 400, Brook Run Park, schools, Marta, shopping and dining.
- Type:
- Single Family
- Sq.Ft.:
- 3,650
- Status:
- Active
- Beds:
- 5
- Lot size:
- 0.4 Acres
- Year built:
- 1971
- Baths:
- 3.00
- MLS#:
- 7473780
- Subdivision:
- Mount Vernon Lake
ADDITIONAL INFORMATION
Welcome to Your Dunwoody Dream Home! Nestled on a serene cul-de-sac and situated on a generous lot, this charming traditional home is just a short stroll to vibrant Dunwoody Village. Step inside to discover the elegance of bamboo flooring throughout the main and upper levels, creating a warm and inviting atmosphere. The home features a stunning new kitchen equipped with state-of-the-art stainless-steel appliances, including a brand-new refrigerator, complemented by sleek quartz countertops. Enjoy family meals in the separate dining room or relax in the bright and airy living room, abundant with natural light. With four of the five spacious bedrooms located on the upper level, there's plenty of room for family and guests. The peaceful primary bedroom boasts a walk-in closet and a luxurious, newly remodeled primary bathroom featuring modern plumbing, an oversized walk-in shower adorned with designer tiles, and a stylish new vanity. The secondary bathroom has also been updated with new tile and vanity. This home uniquely offers two basements. The first level includes a cozy family room complete with a fireplace, a laundry room, a half bath, and an oversized two-car garage. The fully finished second basement level is perfect for extended living, featuring the fifth bedroom, a versatile family/media/flex room, an area stubbed for a potential kitchen, and a spacious storage room that could be transformed into an additional bathroom. With its own separate entrance, this second basement is ideal for an in-law suite or a private apartment. Additional highlights include a brand-new roof, newer HVAC system, fresh interior and exterior paint, and sump pumps with transferable lifetime warranties. For a full list of renovations and upgrades, please refer to the documents provided. Don’t miss the opportunity to make this exceptional home your own!
- Type:
- Townhouse
- Sq.Ft.:
- 2,816
- Status:
- Active
- Beds:
- 4
- Lot size:
- 0.03 Acres
- Year built:
- 2017
- Baths:
- 4.00
- MLS#:
- 7472316
- Subdivision:
- Georgetown Square
ADDITIONAL INFORMATION
Do you want to move into a home and unpack your belongings? Check out this REMODELED townhome! Being sold FULLY FURNISHED! All you have to do is unpack your clothes and hang your photos and you will be home. Newly renovated, one-of-a-kind floor plan in this community. All new APPLIANCES, HVAC, ELECTRIC PANEL, and ENGINEERED HARDWOOD FLOORING! Custom closet, remodeled primary bathroom and bedroom. Additional storage added in garage. Open floor plan on the main. For the right price, the seller can have an elevator installed!
- Type:
- Townhouse
- Sq.Ft.:
- 1,480
- Status:
- Active
- Beds:
- 2
- Lot size:
- 0.03 Acres
- Year built:
- 1985
- Baths:
- 3.00
- MLS#:
- 10396010
- Subdivision:
- Mount Vernon Plantation
ADDITIONAL INFORMATION
This wonderful townhome community is located so close to everything yet with a tucked away private secure feeling. Amazing community amenities include secure gated entry, clubhouse, pool, tennis court, dog park, playground, and pond. This home has been lovingly updated with some unique features. Welcoming entry foyer showcases the gorgeous luxury plank flooring that covers the entire main level. The foyer is open to the large family room with included 65" Smart TV mounted above the cozy fireplace. Dining room attaches to a wonderful sunroom that provides fantastic natural light and warmth into the home. Sunroom has an elaborate blind system, including a motorized drop down shade so you can set the lighting and privacy to your desired level. Large open kitchen is located right off the dining area which leads to the huge deck, so it's great for entertaining. The deck backs up the the wooded greenspace so you have a great feeling of privacy in a natural surrounding. Upstairs you will find dual primary suites with updated bathrooms and lots of closet space. There is ample storage space throughout the home and features elaborate ELFA shelving systems. New windows make the home more energy efficient and low maintenance. The convenient location is close to Perimeter Mall, and some of the best dining and shopping destinations in town. Easy access to major highways and intown attractions.
$798,900
1664 Womack Road Dunwoody, GA 30338
- Type:
- Single Family
- Sq.Ft.:
- 2,580
- Status:
- Active
- Beds:
- 6
- Lot size:
- 0.5 Acres
- Year built:
- 1974
- Baths:
- 4.00
- MLS#:
- 10393759
- Subdivision:
- Mount Vernon Springs
ADDITIONAL INFORMATION
Welcome home to this exceptional and thoughtfully designed cape-cod style home that gone through a top to bottom renovation that is less than 2 years old. This home is sure to excite for years to come, offering a newly renovated primary suite on the main level and over 4,500 square feet of carefully crafted living space across all levels. It's a blend of style and comfort that lends to entertaining and easy accessibility to all that Dunwoody has to offer. The interior has been transformed with extensive renovations with tasteful designs throughout. On the main level is the primary suite, open kitchen/family room with marble tile fireplace as well as a cozy office with French doors. The basement has been fitted with a new bathroom, kitchen with quartz countertops and in-law suite style setup that would be perfect for multigenerational family living. Renovations also include a new roof, water heater, HVAC, and all new windows in the basement and on the main level. Lastly, you are only a short stroll to Dunwoody Village, top rated Vanderlyn Elementary and Dunwoody High School. Don't miss out on this move-in ready home with easy access to Perimeter Mall, GA 400, Peachtree Industrial, I-85 and I-285. Call now to schedule a tour!
- Type:
- Townhouse
- Sq.Ft.:
- 2,649
- Status:
- Active
- Beds:
- 4
- Lot size:
- 0.04 Acres
- Year built:
- 1984
- Baths:
- 4.00
- MLS#:
- 10391473
- Subdivision:
- The Woodlands Townhomes
ADDITIONAL INFORMATION
Welcome to 5402 Trentham Drive in the sought-after Woodlands community! This freshly painted and NEWLY carpeted END-UNIT townhome with an attached two-car garage features an open-concept floor plan that is unassuming from the street! Let the warm hardwoods draw you into this spacious yet inviting home, complete with a firewall for a quiet, relaxing effect. With a window view of the pool, the kitchen offers plenty of cooking space, a sunny eat-in breakfast area, a large pantry, and lots of cabinet storage to boot! The expansive main living space features a roomy dining area, a cozy fireside sitting area as well as built-ins, and easy access to the fantastic screened-in porch, complete with patio lights and the perfect place to create your fall game-day viewing space or reading nook! The upper level features a generous Owner's suite and Owner's bath with a large shower and walk-in closet, complete with designer built-ins!! The additional two secondary bedrooms and full bath round out the second level. The large terrace level offers two additional rooms that are ideal for a bedroom, flex room, office, gym, playroom, game room...the list goes on! Don't forget the full bath! All walls and the floor in the attached double garage were freshly painted in September 2024. Hop, skip, or jump to the pool, or take a 5-minute walk to amenities like Kroger, Los Rancheros, Yogli Mogli, E. 48th Street Market, and Crema Espresso Gourmet! Just two miles from Dunwoody Village, 1 mile to the JCC, and a 5-minute drive to Brook Run Park! Easy access to GA 400 and MARTA to boot! Don't miss out on this incredible opportunity!
- Type:
- Single Family
- Sq.Ft.:
- 2,500
- Status:
- Active
- Beds:
- 4
- Lot size:
- 0.4 Acres
- Year built:
- 1972
- Baths:
- 4.00
- MLS#:
- 7469250
- Subdivision:
- Waterford
ADDITIONAL INFORMATION
Stunning, an exceptional ranch 4-Bedroom 3.5-Bathrooms Dunwoody Home in Family-Friendly Neighborhood – Prime Location! Completely renovated inside and out, this modern property is essentially a brand-new custom high-ceiling home with unmatched quality and craftsmanship, where no detail has been overlooked. As you enter the home, you’re greeted by a stunning open-concept main area where the living room, where the fireplaces add charm to the living area, dining room, and the chef’s kitchen flow seamlessly together. The kitchen is a chef’s dream, featuring top-of-the-line appliances, new cabinetry, a huge sink, drawer microwave, and an incredible lighting package. Natural light floods the home, thanks to strategically placed windows that enhance the home’s layout and atmosphere. The spacious bedrooms feature vaulted ceilings, providing an airy and open feel. The primary suite is a true retreat with a luxurious spa-like bathroom, double vanities, and a massive walk-in shower. The suite is bathed in natural light and overlooks the private backyard and expansive deck, offering a peaceful, nature-filled setting. All bathrooms have been fully renovated with stylish fixtures. Don’t miss your chance to own this masterpiece of modern living and design in Dunwoody!
- Type:
- Single Family
- Sq.Ft.:
- n/a
- Status:
- Active
- Beds:
- 5
- Lot size:
- 0.5 Acres
- Year built:
- 1971
- Baths:
- 4.00
- MLS#:
- 10391798
- Subdivision:
- Woodsong
ADDITIONAL INFORMATION
Discover the ultimate in family relaxation and modern luxury with this beautifully updated 5-bedroom, 3.5-bathroom home in Dunwoody with a pool and 3rd car garage. This home is on an oversized corner lot near the sought after Dunwoody Country Club. As you arrive, you'll be greeted by a brand-new circular driveway, setting the stage for the exceptional features within. Solar panels have been installed to efficiently heat the sparkling pool, enhancing your outdoor enjoyment throughout the year. Step inside to a spacious, light-filled interior where contemporary updates meet classic charm. The gourmet kitchen is a chef's dream, boasting a new refrigerator. There are dual stoves, and dual sinks ideal for cooking and entertaining. The oversized garage comes equipped with an EV plug outlet, catering to modern convenience. A very hard to find 3rd car detached garage is a huge Bonus! Relax and entertain in the indoor sunroom, which overlooks the pool and provides a serene setting for year-round enjoyment. There are 4 bedrooms upstairs with 2 baths. Primary bath offers his & her vanities, shower, soaking tub, heated tile floor & large walk-in closet. The terrace level is a standout feature, offering a versatile space perfect as a teen suite, guest room, or home office. This level also includes a full bath and an additional workout area, ensuring ample space for all your family's needs.
- Type:
- Single Family
- Sq.Ft.:
- 2,750
- Status:
- Active
- Beds:
- 4
- Lot size:
- 0.4 Acres
- Year built:
- 1966
- Baths:
- 3.00
- MLS#:
- 10391364
- Subdivision:
- Dunwoody North
ADDITIONAL INFORMATION
Exquisite Renovated Ranch in Dunwoody North Swim & Tennis Community, Prepare to be captivated by this stunning all-brick ranch home, nestled in the highly acclaimed Chestnut Elementary district. Offering approximately 2,750 square feet of beautifully designed living space, this exceptional single-level residence features one of the largest floorplans in the neighborhood. As you enter, you'll discover a gourmet kitchen that is a chef's dream, complete with a white Calcutta Jasmine Quartz Island and Countertops, ceiling-height Cabinets, adjustable shelves, soft-close pullouts, elegant lighting and new Whirlpool appliances. The kitchen seamlessly opens to a spacious family room, where you can enjoy cozy evenings by the gas fireplace or step outside to a relaxing grilling deck overlooking a private level fenced in backyard ideal for entertaining. The open-concept design includes elegant living and dining areas, providing versatile options for family gatherings. Retreat to the luxurious primary suite, featuring an all-brick fireplace, a spa-like bathroom with white Carrera marble tiles, a double vanity, and a generous walk-in closet. With multiple bedrooms, this home offers perfect spaces for home offices or guest accommodations, along with a convenient laundry room off the kitchen. Additional enhancements encompass a new 30-year architectural shingle roof, gutters, windows, sliding door, attic insulation, and fresh paint throughout. The Dunwoody North community offers a driving club with swim teams for ages 5-18, a covered baby pool, and various tennis teams, ensuring year-round activities for all ages and fostering a vibrant community spirit. Conveniently located near two top-rated schools and baseball fields, you'll also enjoy easy access to 110+ acres of Brook Run Park, featuring an amphitheater, community garden, walking trails, picnic areas, playgrounds, a skate park, dog parks, and live music events. Don't miss the chance to own a piece of paradise in this vibrant community!
- Type:
- Condo
- Sq.Ft.:
- 1,216
- Status:
- Active
- Beds:
- 2
- Lot size:
- 0.03 Acres
- Year built:
- 2004
- Baths:
- 2.00
- MLS#:
- 10391326
- Subdivision:
- Madison Square At Dunwoody
ADDITIONAL INFORMATION
Spacious 2-Bedroom, 2-Bath Condo with Modern Upgrades and Prime Location!" This well-designed condo features a split-bedroom floor plan, offering privacy for both bedrooms, each with walk-in closets. Upgrades include new carpet, fresh paint, updated ceiling fans, and a new hot water heater. The home is equipped with ample storage, including a pantry, linen storage in both bathrooms, and extra storage on the patio. Security features such as an electric garage door, call box, and keypad entry ensure peace of mind. Two assigned parking spaces add convenience. Located near shopping, schools, and the interstate, this condo also boasts wonderful amenities, including a Zen garden, fitness center, and pool, offering the perfect balance of comfort and lifestyle.
$1,195,000
1993 Mount Vernon Place Atlanta, GA 30338
- Type:
- Single Family
- Sq.Ft.:
- 4,285
- Status:
- Active
- Beds:
- 4
- Lot size:
- 0.5 Acres
- Year built:
- 2001
- Baths:
- 5.00
- MLS#:
- 10391072
- Subdivision:
- None
ADDITIONAL INFORMATION
Stunning custom built home in the heart of Dunwoody with top of the line extras that include 4-sides brick and 3-car garage. Kitchen and Owner's Bath recently renovated. Dramatic vaulted and beamed ceiling in Great Room with Thierry Francois designed cast stone fireplace. Spacious and light filled kitchen with large center island, quartz countertops, abundant cabinetry 6 burner Viking gas cooktop, double ovens, butlers pantry with wine fridge. Owner's suite on main with luxurious bath and private patio and walk in closet. Home boasts modern and flexible spaces such as dual office spaces, huge media room with surround sound, home gym and full bath with steam shower. Hardwood floors throughout except carpeted secondary bedrooms. Private, fenced backyard with putting green; professionally landscaped, tremendous curb appeal, gated driveway and welcoming courtyard entrance.
- Type:
- Single Family
- Sq.Ft.:
- 2,805
- Status:
- Active
- Beds:
- 4
- Lot size:
- 0.7 Acres
- Year built:
- 1964
- Baths:
- 2.00
- MLS#:
- 10375816
- Subdivision:
- Dunwoody North
ADDITIONAL INFORMATION
Fabulous 4 sided brick & stone home with lovely curb appeal and private backyard! The front stone accent, newer color choices & the inspired round window beacons to welcome you home & elevate this home to noticeable. Don't miss the newly poured driveway + 2 updated double garage doors. Also, how precious is the landscaping surrounding the adorable pond out front? Earlier main level renovations updated the functionality of this home in opening the main level & transforming sq footage to everyday friendly. Once entering front door, you will immediately notice the openness allowing a natural flow of kitchen, den and screen porch. The main level is consistent with hardwood floors, recessed lighting, and updated Pella windows, sliding doors and French style dooring. The cook's delight kitchen features: Bosch double wall ovens, Bosch electric cooktop, and all other stainless appliances your inner chef could need. The beautiful cabinetry is timeless and abundant. Plenty of storage & double pantry with pull outs as well as an above oven pan rack, spice cabinetry and many other cabinet bells and whistles that you could desire. Kitchen is finished off with an island/counter ideal for gatherings den. Also kitchen features additional coffee and bar areas. The access through the sliding doors to the vaulted large screen porch is perfect for 3 seasons and even those fabulous winter days. Imagine cozying up with blankets, your favorite book, or social media/streaming of your choosing while looking to a private tranquil backyard . The family den is complete with its own screen porch access and a fireplace. The den is large enough for many gatherings but cozy enough for small intimate family time. On main level is a dining room a perfect size for gatherings. The office on the main floor is fabulous for everyday personal business or working from home. The room features two windows which stream in natural lighting and the beautiful main level hardwood flooring. Don't miss the 1/2 bath and separate laundry room with window on main level just off garage. No more doing laundry in a dark small space. Upstairs is the large owners suite complete with gas logs fireplace, large bathroom w/separate tub/shower and double vanities. Additional large secondary bedrooms makes this a true 4 bedroom home and the updated secondary bathroom has close access to all rooms. The full basement with windows and door is complete w/ finished and unfinished sq footage. The basement offers many functions: office, playroom, theatre etc. Use your imagination!
$750,000
1176 Holly Avenue Dunwoody, GA 30338
- Type:
- Townhouse
- Sq.Ft.:
- 3,500
- Status:
- Active
- Beds:
- 4
- Lot size:
- 0.03 Acres
- Year built:
- 2015
- Baths:
- 5.00
- MLS#:
- 10390866
- Subdivision:
- GRAMERCY CONDO PH 7
ADDITIONAL INFORMATION
Luxury Living in Prime Dunwoody Location! Discover this custom-built, 4-floor townhome offering 3,500 sqft of unparalleled elegance in an exclusive, gated community. This meticulously designed home features an elevator for easy access to all levels, wide-plank hardwood floors throughout, and a fully finished basement with a wine cellar. The chef's kitchen boasts a massive island, stainless steel appliances, and granite countertops, flowing seamlessly into a fireside great room. Step out onto one of multiple private, covered decks for a breath of fresh air. Conveniently located near top shopping centers such as Perimeter Mall, Perimeter Marketplace, dinings, and major highways, this property is a rare gem. Don't miss your chance to own this extraordinary home.
- Type:
- Townhouse
- Sq.Ft.:
- 2,880
- Status:
- Active
- Beds:
- 4
- Lot size:
- 0.03 Acres
- Year built:
- 2017
- Baths:
- 3.00
- MLS#:
- 10390351
- Subdivision:
- Georgetown Square
ADDITIONAL INFORMATION
Welcome to luxury living in Dunwoody! This beautifully designed 4 bedroom, 3 and half bathroom end-unit townhome offers modern elegance with a touch of charm. This home is filled with natural light and high-end finishes throughout, located in the gated Georgetown Square community. Step into the open-concept living area where you'll find custom built-in bookcases framing a sleek gas fireplace, and striking brick accent walls that add warmth and character. The chef's kitchen is a culinary dream, featuring top-of-the-line stainless steel Bosh appliances, a large center island, and gorgeous quartz countertops, perfect for entertaining. Upstairs, the spacious primary suite offers a peaceful retreat with a spa-like ensuite bath and generous custom closet space. Two additional bedrooms provide flexibility for a home office, guest rooms, or growing families. The beautifully designed terrace level with a modern accent wall exudes elegance and style. The terrace level is perfect for an in-law suite, teen bedroom suite, game room/theatre room, gym, or office. This room flows seamlessly, offering a full bathroom for convenience and a large storage closet that provides ample space for all your needs. Step outside to a covered patio, where you'll be surrounded by lush, professionally landscaped greenery, ensuring complete privacy for your outdoor relaxation. This home is perfect for those who appreciate a blend of modern luxury and serene living, this townhouse is an urban retreat you'll love coming home to! Conveniently located near shopping, dining, and top-rated schools, this home combines luxury, comfort, and location for the ultimate living experience in Dunwoody. Low HOA, ability to add an elevator, and ample storage.
- Type:
- Condo
- Sq.Ft.:
- 1,141
- Status:
- Active
- Beds:
- 1
- Lot size:
- 0.04 Acres
- Year built:
- 2007
- Baths:
- 1.00
- MLS#:
- 10390223
- Subdivision:
- Sterling Of Dunwoody
ADDITIONAL INFORMATION
Welcome to Sterling of Dunwoody! This move-in ready and spacious one bedroom home is found within the gated entrance of highly sought after Sterling of Dunwoody. This top floor unit features an open concept floor plan, hardwood floors, 9+ high ceilings and quality trim and decorative moldings. The kitchen includes stainless steel appliances with microwave, range, refrigerator and dishwasher. The breakfast bar provides a nice eat in kitchen setting, with its granite countertops and ample cabinet storage space. Separate dining area that overlooks the family room and kitchen. The bedroom suite has room for a king size bed and dressers with luxury carpet flooring. The bath features a very large walk-in shower to accommodate any mobility needs. Additional features include a laundry closet with washer and dryer included. A covered balcony provides for outdoor dining and relaxation. Come reside in the lap of luxury with amenities including community pool, fitness center, community gardens, grilling area and clubhouse with ample guest parking. This community is close to Brook Run Park, Dunwoody Village, and Perimeter Mall, top schools (Dunwoody High) and lots of restaurants and entertainment. Easy access to I-285 and GA-400. INVESTORS: Sterling of Dunwoody has rental permits available and allows rentals of 12 months or more. HOA allows 25% of the total units to be rented. Community has a rental cap that is not yet met at this time. Parking space is #248 and all unnumbered spaces are available for guest parking. FHA approved at 3.5% down payment and 100% financing option as well (no down payment. Just ask us!
- Type:
- Condo
- Sq.Ft.:
- 1,168
- Status:
- Active
- Beds:
- 2
- Lot size:
- 0.03 Acres
- Year built:
- 2004
- Baths:
- 2.00
- MLS#:
- 7466207
- Subdivision:
- Madison Square At Dunwoody
ADDITIONAL INFORMATION
NEWLY PAINTED WALLS, DOORS, AND TRIMS. Impressive 2BR/2BA condo in one of the nicest condo communities in the City of Dunwoody. Impeccably maintained and recently updated w/ white oak style luxury vinyl plank flooring. Both bedrooms have large walk-in closets. Balcony overlooks courtyard park. Two (2) side by side parking spaces (2323 & 2324) on same level as unit access assigned to this unit. Drive right up to 3rd level parking spaces close to entrance door (no steps and no need for elevator!) Easy walk to shopping, restaurants and local parks. Access to 285, 85 and 400 so close! Community features 2 pools, gardens, fitness center, clubhouse large enough to host parties, secured access and cameras throughout property. Great school district with bus routes right at building.
Open House:
Wednesday, 11/13 3:00-5:00PM
- Type:
- Condo
- Sq.Ft.:
- 2,293
- Status:
- Active
- Beds:
- 2
- Lot size:
- 0.05 Acres
- Year built:
- 1983
- Baths:
- 2.00
- MLS#:
- 10388786
- Subdivision:
- Glenridge Court
ADDITIONAL INFORMATION
Discover this sought-after floorplan in the highly desirable Glenridge Court community, offering a perfect blend of comfort and convenience. This end unit features a beautifully renovated primary suite and a spacious second bedroom on the main level, making it ideal for easy living. As you enter, you're welcomed by a bright foyer that opens to a vaulted living room on one side and a dining room on the other, creating an inviting atmosphere. The spacious kitchen boasts stainless steel appliances, sleek granite countertops, and a sunny eat-in area, perfect for casual dining. Unwind in the cozy family room, complete with a fireplace and doors that lead to a charming flagstone patio ideal for entertaining or enjoying quiet moments in your private outdoor space. The luxurious primary suite includes a sitting area, patio access, and a generous walk-in closet. The newly updated primary bathroom features modern cabinets, stylish flooring, a beautiful double vanity, and a stunning shower with skylights that enhance the natural light. A guest bedroom with a second walk-in closet and an additional full bath provides ample space for visitors, while the convenient laundry area is located on the main level. Upstairs, you'll find a huge bonus room with a closet perfect for a home office, extra guest accommodations, or a media room. Relax with your morning coffee or an evening beverage on the serene, private fenced patio adorned with a perennial garden that attracts pollinators. This unit also comes with a carport with a storage closet. The carport area can be enclosed later if desired. Recent upgrades include a Trane HVAC, Pella windows and a new patio door, ensuring energy efficiency and aesthetic appeal. The well-run HOA covers exterior maintenance, providing peace of mind. Situated off a quiet street and nestled in a friendly residential neighborhood, this home is perfect for serene walks and easy access to major highways (400 and 285), as well as the vibrant shopping, dining, and entertainment options of both Dunwoody and Sandy Springs.
- Type:
- Condo
- Sq.Ft.:
- 1,216
- Status:
- Active
- Beds:
- 2
- Lot size:
- 0.03 Acres
- Year built:
- 2004
- Baths:
- 2.00
- MLS#:
- 7463939
- Subdivision:
- Madison Square at Dunwoody
ADDITIONAL INFORMATION
"Spacious 2-Bedroom, 2-Bath Condo with Modern Upgrades and Prime Location!" This well-designed condo features a split-bedroom floor plan, offering privacy for both bedrooms, each with walk-in closets. Upgrades include new carpet, fresh paint, updated ceiling fans, and a new hot water heater. The home is equipped with ample storage, including a pantry, linen storage in both bathrooms, and extra storage on the patio. Security features such as an electric garage door, call box, and keypad entry ensure peace of mind. Two assigned parking spaces add convenience. Located near shopping, schools, and the interstate, this condo also boasts wonderful amenities, including a Zen garden, fitness center, and pool, offering the perfect balance of comfort and lifestyle.
- Type:
- Single Family
- Sq.Ft.:
- 3,951
- Status:
- Active
- Beds:
- 4
- Lot size:
- 0.5 Acres
- Year built:
- 1967
- Baths:
- 4.00
- MLS#:
- 10387688
- Subdivision:
- North Springs
ADDITIONAL INFORMATION
**Stunning 4-Bedroom Dunwoody Home in Family-Friendly Neighborhood - Prime Location!** Welcome to this spacious 3,700 sq. ft. home, offering the perfect blend of comfort, convenience, and modern living in a highly sought-after community. Situated just minutes from major highways, public transportation, and top-rated schools, this home is ideal for families seeking a quiet yet connected lifestyle. **Property Features:** - 4 large bedrooms and 3.5 baths - Beautiful hardwood floors throughout this Dunwoody traditional home - Energy-efficient vinyl windows and plantation shutters throughout are a big plus - Expansive living spaces on main level for entertaining with a one step side garage entry directly into the kitchen - Bright finished sunlight lower level and full bath, perfect for entertaining, home office, bar and additional living areas - Private backyard with salt water gunite swimming pool for those hot summer days - Access to community clubhouse pool and tennis courts for year-round recreation - Several public parks and community sidewalks for walking or biking in a serene environment in sought after Dunwoody Georgia **Location, Location, Location:** - Short drive to shopping, dining, and entertainment - A few miles to the new Assembly studios - Located in an amazing school district - Best of all located in a Peaceful, family-oriented neighborhood This home is more than just a place to live - it's a lifestyle! Whether you're enjoying the community amenities or relaxing in your private pool, this is the perfect spot for creating lasting memories. Don't miss out on this incredible opportunity!
$1,800,000
1605 Manhasset Drive Atlanta, GA 30338
- Type:
- Single Family
- Sq.Ft.:
- 4,600
- Status:
- Active
- Beds:
- 5
- Lot size:
- 0.4 Acres
- Year built:
- 2024
- Baths:
- 5.00
- MLS#:
- 10387164
- Subdivision:
- Dunwoody
ADDITIONAL INFORMATION
This exceptional new construction home offers 5 bedrooms, 4.5 baths, an UNFINISHED BASEMENT, and a spacious 3-car garage. The main level is thoughtfully designed for modern living, featuring a light-filled kitchen with custom cabinetry, a large scullery, a cozy breakfast room, and a butlerCOs pantryCoperfect for entertaining. The kitchen flows seamlessly into the family room with a welcoming fireplace. YouCOll also find a convenient office nook and a guest bedroom on the main floor. Upstairs, the ownerCOs suite stands out with its cathedral ceilings and generous walk-in closet. The spa-inspired bath includes double vanities, a separate shower, and a soaking tub. This level also features a bonus loft, three additional bedrooms, a flex room, and a centrally located laundry room for added convenience. Step outside to a walk-out backyard thatCOs primed for a future pool, along with a covered porch featuring a second fireplace, making it an ideal spot for cozy evenings or outdoor gatherings. This home blends luxurious finishes with practical spaces, creating a perfect environment for family life and entertaining. Located in the heart of Dunwoody, youCOll enjoy easy access to top shops, dining, and community amenities, making this the ideal place to call home.
- Type:
- Condo
- Sq.Ft.:
- n/a
- Status:
- Active
- Beds:
- 2
- Lot size:
- 0.03 Acres
- Year built:
- 2004
- Baths:
- 2.00
- MLS#:
- 10385463
- Subdivision:
- Madison Square
ADDITIONAL INFORMATION
This spacious 2 bedroom/2 bathroom condo boasts an open floor plan with elegant touches including hardwood floors, crown molding throughout, arched entryways and wainscoting. The 300 building is located in a quiet section of Madison Square, featuring a peaceful garden. The unit's layout includes a nook that is perfect for a WFH office space or a coffee bar. The oversized primary suite features walk-in closets and a luxurious en suite bathroom, providing the ultimate comfort and privacy. A generous sized secondary bedroom with en suite, on the opposite side, offers ample space for guests or family members and also provides maximum privacy. Enjoy resort-style amenities such as a zero-entry swimming pool, lap pool, state-of-the-art fitness center, clubhouse with meeting rooms, grilling areas, and beautifully landscaped gardens. The pet-friendly community also offers walking paths with fountains, perfect for strolls with your furry friend. BONUS = the condo has two deeded, covered parking spaces as well as a storage unit. All appliances remain with the property. Located conveniently near Perimeter Mall, Dunwoody Village, Brook Run Park, shops and restaurants, St Joseph's, CHOA, GSU Atlanta & Dunwoody Campus, with easy access to highways, this home offers the perfect blend of luxury, comfort, and convenience.
- Type:
- Single Family
- Sq.Ft.:
- 3,483
- Status:
- Active
- Beds:
- 4
- Lot size:
- 0.6 Acres
- Year built:
- 1964
- Baths:
- 3.00
- MLS#:
- 10382259
- Subdivision:
- Dunwoody North
ADDITIONAL INFORMATION
Experience Resort Living At Home! Step Into Your Private Paradise In Dunwoody, Where A Breathtaking Pool Awaits. Embrace A Lifestyle Of Luxury, Relaxation, And Endless Summer Days Right In Your Own Backyard! Wonderful Opportunity To Live In This Quiet Neighborhood Home Near Brook Run Park, Dunwoody Village and Less Than 1 Mile From 285. Home Features 4 Bedrooms, 3 Full Bathrooms, 2-Car Garage, +/-3,023 SF, Second Kitchen [Or In-Law Suite], Private Pool (Lap Pool Measurements: 21' x 43') & Hot Tub & Many More Extras!! New Paint W/ Full Finished Daylight Basement In-Law Suite W/ Wet Bar/ Kitchen. Two-Car Garage; Hardwood Floors Throughout Main; 2 Living Rms; 2 Fireplaces (Gas/Wood); Dining Room; Walk-In Closets. Sun Room Overlooking Completely Private Wooded Backyard & Huge Olympic Size In-Ground Heated Pool+Diving Board+Hot Tub & Huge Multi-level Deck; Washer/Dryer Included Energy-Efficient Tank Less Water Heater; Pool Cover Safety Fence Must See Its Kids Heaven & Entertainer's Dream. All Major Systems Are Either Brand New Or Within 3 Years Of Age! Don't Let This One-Of-A-Kind Opportunity Slip. Call Or Schedule Your Tour Today!
- Type:
- Condo
- Sq.Ft.:
- 727
- Status:
- Active
- Beds:
- 1
- Lot size:
- 0.02 Acres
- Year built:
- 2004
- Baths:
- 1.00
- MLS#:
- 10383687
- Subdivision:
- Madison Square At Dunwoody
ADDITIONAL INFORMATION
Discover this one-bedroom end-unit condo located in the vibrant heart of Dunwoody. It features assigned parking right outside the door of the condo, a private covered balcony, and a kitchen equipped with stainless steel appliances, granite countertops, and ample storage. The unit includes a laundry closet with a washer, dryer, and extensive shelving space. The spacious bathroom boasts an oversized garden tub and an additional linen closet. The bedroom is complete with a large walk-in closet, outfitted with a deluxe organizing system. Its prime location offers convenience to Perimeter Mall, Northside, St. Joseph's, Children's Healthcare of Atlanta, and GA State University's Atlanta and Dunwoody campuses. Brookhaven is nearby, along with easy access to downtown Atlanta. The low monthly HOA fee includes access to numerous amenities such as a Zen Garden, two pools, a fitness facility, a pet area, and abundant outdoor seating.
Price and Tax History when not sourced from FMLS are provided by public records. Mortgage Rates provided by Greenlight Mortgage. School information provided by GreatSchools.org. Drive Times provided by INRIX. Walk Scores provided by Walk Score®. Area Statistics provided by Sperling’s Best Places.
For technical issues regarding this website and/or listing search engine, please contact Xome Tech Support at 844-400-9663 or email us at [email protected].
License # 367751 Xome Inc. License # 65656
[email protected] 844-400-XOME (9663)
750 Highway 121 Bypass, Ste 100, Lewisville, TX 75067
Information is deemed reliable but is not guaranteed.

The data relating to real estate for sale on this web site comes in part from the Broker Reciprocity Program of Georgia MLS. Real estate listings held by brokerage firms other than this broker are marked with the Broker Reciprocity logo and detailed information about them includes the name of the listing brokers. The broker providing this data believes it to be correct but advises interested parties to confirm them before relying on them in a purchase decision. Copyright 2024 Georgia MLS. All rights reserved.
Atlanta Real Estate
The median home value in Atlanta, GA is $560,900. This is higher than the county median home value of $315,600. The national median home value is $338,100. The average price of homes sold in Atlanta, GA is $560,900. Approximately 49.78% of Atlanta homes are owned, compared to 41.86% rented, while 8.35% are vacant. Atlanta real estate listings include condos, townhomes, and single family homes for sale. Commercial properties are also available. If you see a property you’re interested in, contact a Atlanta real estate agent to arrange a tour today!
Atlanta, Georgia 30338 has a population of 51,103. Atlanta 30338 is more family-centric than the surrounding county with 35.35% of the households containing married families with children. The county average for households married with children is 28.34%.
The median household income in Atlanta, Georgia 30338 is $97,868. The median household income for the surrounding county is $69,423 compared to the national median of $69,021. The median age of people living in Atlanta 30338 is 36.5 years.
Atlanta Weather
The average high temperature in July is 87 degrees, with an average low temperature in January of 30.7 degrees. The average rainfall is approximately 53.5 inches per year, with 1.1 inches of snow per year.

