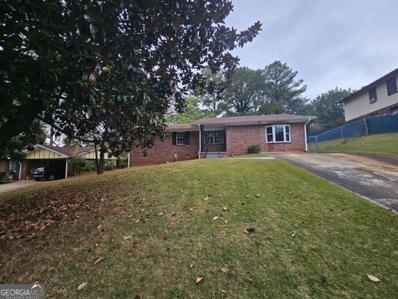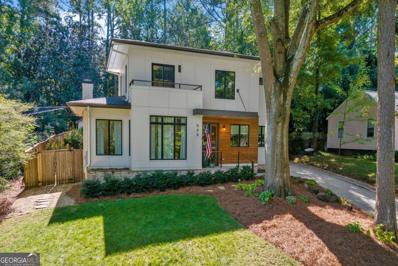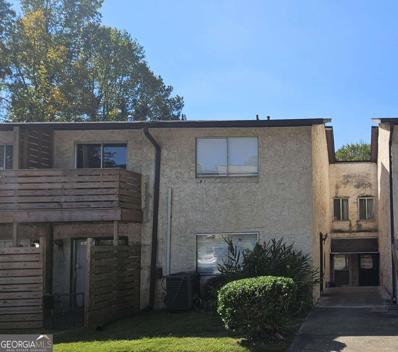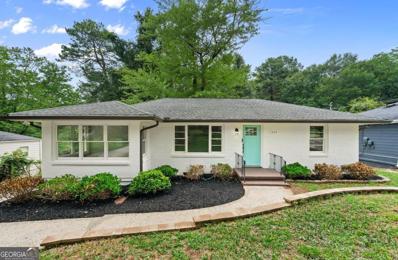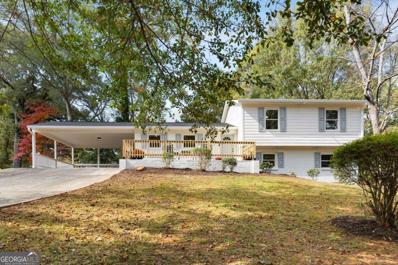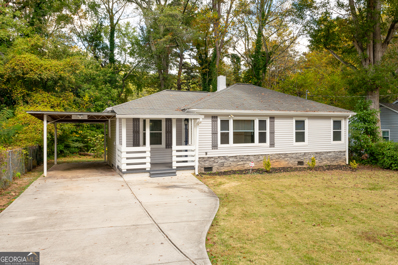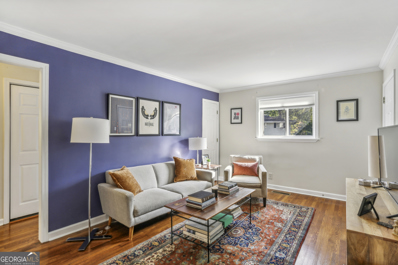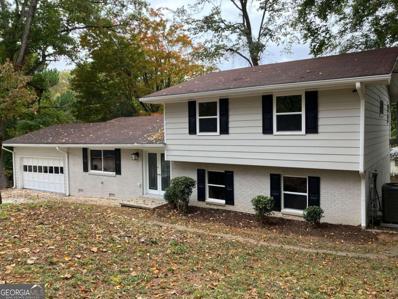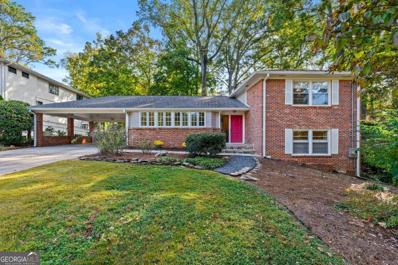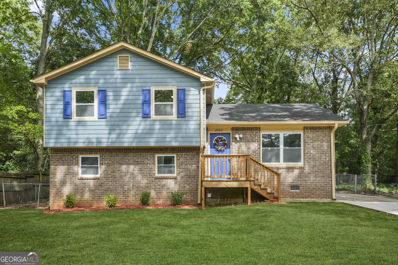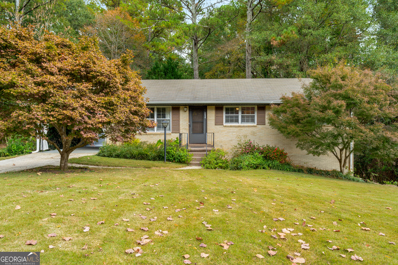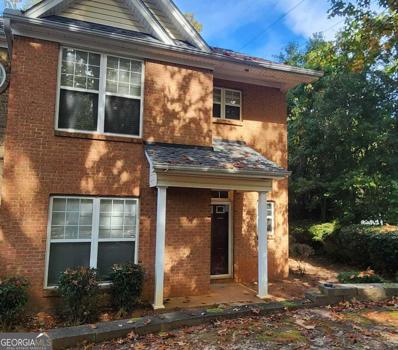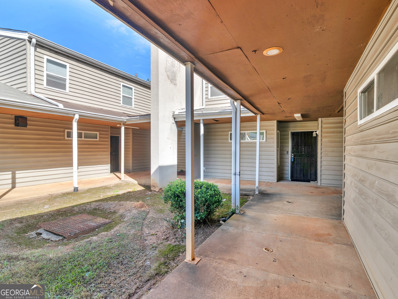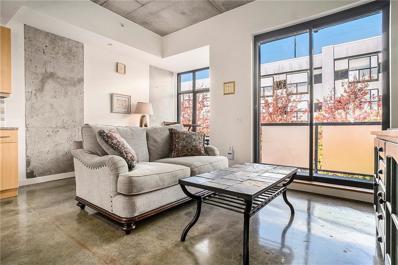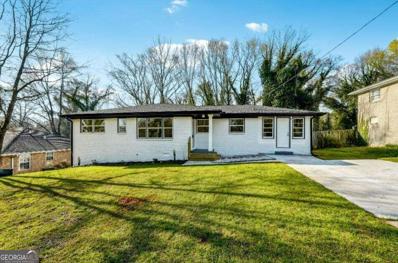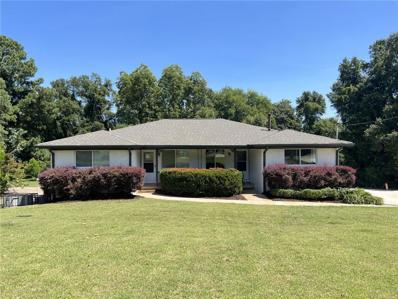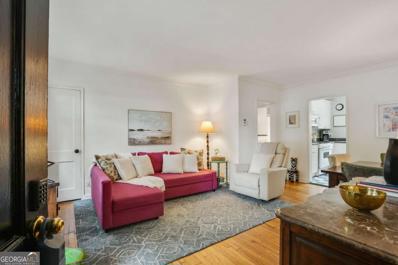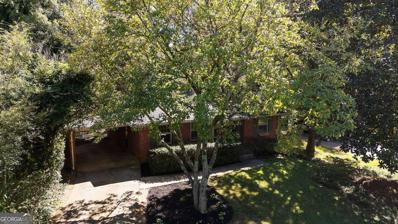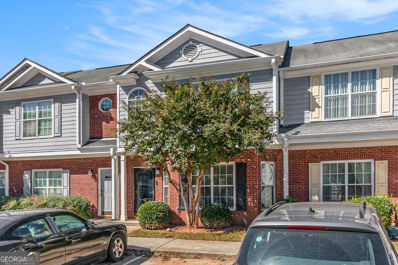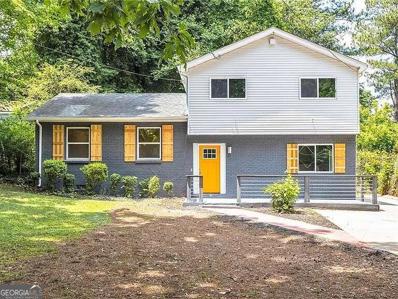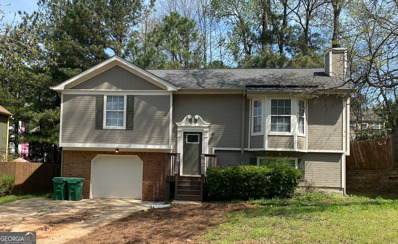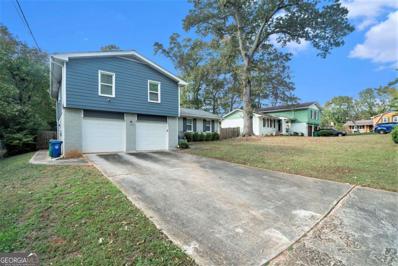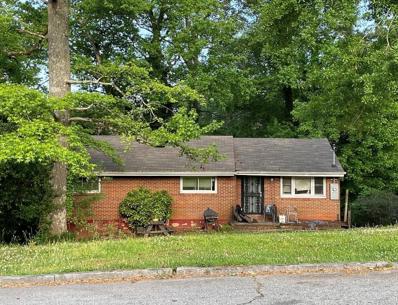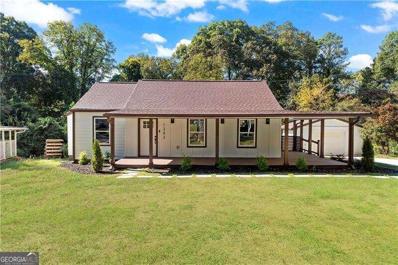Decatur GA Homes for Rent
$199,900
2105 ROYAL FOX Way Decatur, GA 30032
- Type:
- Single Family
- Sq.Ft.:
- 1,579
- Status:
- Active
- Beds:
- 3
- Lot size:
- 0.3 Acres
- Year built:
- 1970
- Baths:
- 2.00
- MLS#:
- 10409757
- Subdivision:
- Chestnut Hill
ADDITIONAL INFORMATION
Sought-After Decatur Location! 3-bedroom, 2-bathroom home situated in a prime Decatur, GA location. This home is located within easy reach of downtown Decatur, known for its vibrant dining scene, boutique shopping, and lively community events. The neighborhood provides access to beautiful parks like Mason Mill Park and popular attractions such as the Dekalb Farmers Market. Commuters will appreciate the quick access to I-285 and the convenience of nearby MARTA stations, making travel to downtown Atlanta a breeze. See private remarks for instructions. Buyer's representative to verify details.
$1,075,000
689 Scott Circle Decatur, GA 30033
- Type:
- Single Family
- Sq.Ft.:
- 3,000
- Status:
- Active
- Beds:
- 4
- Lot size:
- 0.53 Acres
- Year built:
- 2017
- Baths:
- 3.00
- MLS#:
- 10406524
- Subdivision:
- Medlock Park
ADDITIONAL INFORMATION
Welcome to this gorgeous 2017-built home in the highly sought-after Medlock Park neighborhood (part of the Fernbank School District), perfectly located near Downtown Decatur, Emory University, and the CDC! From the moment you see its modern exterior and step inside to the warm, inviting interior, youCOll feel right at home. This spacious residence offers 4 bedrooms and 2.5 baths, providing plenty of room for family, friends and guests. The main level greets you with a chefCOs kitchen featuring quartz countertops, a large island, walk-in pantry, elegant shaker cabinetry, high-end stainless steel appliances, and a wine fridge for entertaining. The kitchen flows effortlessly into the dining room, which seats 8+ guests, and a welcoming living room with a gas fireplace and easy access to exterior for entertaining. Natural light pours through the many windows, creating a bright and cheerful space that invites indoor-outdoor living. This level also includes a versatile office or kidsCO study, a convenient half bath, full laundry room with side-by-side setup, ample storage and sink, and a luxurious primary suite with direct access to the beautifully landscaped backyard. The primary bathroom impresses with double vanities, a soaking tub, glass-enclosed shower, custom walk-in closet, private water closet and additional storage. Upstairs, youCOll find three generously sized bedrooms, each with ample closet space, and a stylish bathroom with double vanities. Step outside to a backyard designed for fun and relaxation! Host BBQs or unwind under the pergola, surrounded by lush, mature landscaping and easy-to-maintain turf for year-round enjoyment. The detached ADU-style flex space offers endless possibilitiesCouse it as a home office, gym, or creative studio. An unfinished storage area adds even more flexibility -- keep it as storage, or expand the ADU further to add a bathroom one day. The expansive yard has room for a pool or a future two-car garage. Best of all, youCOll be just steps away from nature trails, parks, Medlock Park Pool, and a variety of local shops and restaurants, with quick access to the interstate. DonCOt miss out on this exceptional opportunityCocome see why this Medlock Park gem is the perfect place to call home!
- Type:
- Townhouse
- Sq.Ft.:
- n/a
- Status:
- Active
- Beds:
- n/a
- Lot size:
- 0.02 Acres
- Year built:
- 1974
- Baths:
- MLS#:
- 10407057
- Subdivision:
- Kensingwood
ADDITIONAL INFORMATION
Excellent rental income property! Fully renovated in 2022. Updated kitchen with granite countertops and new appliances, new bathrooms, paint, carpet and LVP flooring. Just minutes away from shopping and dining choices, Marta and the freeway. This professionally-managed home will be sold with long term tenant-in-place. Please see private remarks for current terms. No showings or inspections until Under Contract. Do not disturb tenant or step onto property until Under Contract and appointment is arranged. Interior pics were taken prior to tenant move-in.
$374,900
1902 Donna Place Decatur, GA 30032
- Type:
- Single Family
- Sq.Ft.:
- n/a
- Status:
- Active
- Beds:
- 3
- Lot size:
- 0.37 Acres
- Year built:
- 1954
- Baths:
- 2.00
- MLS#:
- 10406714
- Subdivision:
- Donna Park
ADDITIONAL INFORMATION
Step into this beautifully updated ranch home, where hardwood floors flow throughout and every detail has been thoughtfully enhanced. The upgraded kitchen shines with new appliances, refreshed countertops, and a new paint finish, with all appliances, including the washer and dryer, included. The third bedroom, featuring custom built-in cabinetry, easily converts into a home office. Outside, an extended deck overlooks a serene, wooded backyard-perfect for relaxation. A sunroom filled with natural light adds to the home's inviting appeal. Move-in ready and waiting-schedule your showing today!
- Type:
- Single Family
- Sq.Ft.:
- 1,946
- Status:
- Active
- Beds:
- 4
- Lot size:
- 0.35 Acres
- Year built:
- 1959
- Baths:
- 2.00
- MLS#:
- 7479326
- Subdivision:
- Candler-McAfee
ADDITIONAL INFORMATION
2279 Columbia Dr is a high-performing rental with in-place tenants generating strong cash flow at a 10% cap rate (approximate based on $2600-2700 monthly NOI). Decatur is a growing market with strong rental demand, and this location offers easy access to highways 20 and 285. The home is recently updated to maximize rental value. As a corner lot, it has potential pull behind driveway expansion possibilities. Past financials and pro-forma projections available in documents on Matrix. DO NOT DISTURB TENANTS. No showings until under contract to protect the privacy of the tenants. Investor-owned, no seller property disclosures provided.
$324,500
2089 Bluffton Way Decatur, GA 30035
- Type:
- Single Family
- Sq.Ft.:
- 1,732
- Status:
- Active
- Beds:
- 4
- Lot size:
- 0.28 Acres
- Year built:
- 1968
- Baths:
- 2.00
- MLS#:
- 10406595
- Subdivision:
- Easterwood
ADDITIONAL INFORMATION
Discover the perfect blend of charm and modern sophistication in this stunning 4 bedroom / 2 bath split-level home, meticulously renovated to meet all your needs. Step into the main level, where a brand-new custom kitchen awaits, featuring elegant white cabinets, stainless steel appliances, and luxurious quartz countertops that seamlessly flow into an open-concept living and dining area-ideal for entertaining or family gatherings. Ascend to the upper floor, where you'll find three spacious bedrooms and a stylishly renovated shared hall bath, designed with sleek finishes for comfort and style. The lower level offers a private 4th bedroom, complete with a second fully renovated bath, a convenient laundry room, and a cozy den perfect for relaxation or entertaining guests. Outside, enjoy the flat, fully fenced backyard-an oasis for outdoor activities and gatherings-along with the convenience of a two-car carport. Turnkey and low maintenance with new siding, new roof, new fixtures and new appliances under warranty. This charming home is the perfect sanctuary for modern living, blending functionality with warmth and character. Don't miss your chance to make it yours! ***This house qualifies for a $10,000 downpayment grant via Wells Fargo - ask agent or information.
$299,000
3474 Glen Road Decatur, GA 30032
- Type:
- Single Family
- Sq.Ft.:
- 1,048
- Status:
- Active
- Beds:
- 3
- Lot size:
- 0.28 Acres
- Year built:
- 1951
- Baths:
- 2.00
- MLS#:
- 10406680
- Subdivision:
- Forrest Glen
ADDITIONAL INFORMATION
Enter into this beautifully renovated ranch-style home, where classic charm meets modern living. With a covered front porch, private driveway, and spacious front and back yards, this home welcomes you with warmth and plenty of room to relax. YouCOll find gleaming hardwood floors and an open floor plan, allowing natural light to flow effortlessly. The kitchen is designed to impress, featuring ample cabinetry with soft-close white cabinets, sleek nickel hardware, granite countertops, a stylish tile backsplash, and stainless steel appliances, including an eye-catching oven hood. Plus, with direct access to the back deck from the kitchen, youCOll have the perfect outdoor dining and entertaining setup. This home offers three spacious bedrooms and two full bathrooms, each crafted for comfort and convenience. Beyond its aesthetic appeal, this home also provides valuable financial opportunities, making homeownership accessible. Qualified buyers may benefit from down payment assistance and flexible financing options with up to 100% financing and no PMI, subject to lender approval. This opportunity is exclusively available for owner-occupant buyers with household income not exceeding 120% of the Area Median Income (AMI), and additional credits may be available for those who qualify. Buyers under 80% of AMI may qualify for up to an additional $20,000 in down payment assistance, and funds can be layered!!! This is your chance to own a thoughtfully updated, energy-efficient home with flexible financing options. Schedule a tour today to discover everything this home offers and see how it could perfectly fit you. Contact us to arrange your visit!
- Type:
- Condo
- Sq.Ft.:
- 864
- Status:
- Active
- Beds:
- 2
- Lot size:
- 0.02 Acres
- Year built:
- 1961
- Baths:
- 1.00
- MLS#:
- 10406154
- Subdivision:
- Village View
ADDITIONAL INFORMATION
Welcome to this charming 2-bedroom condo in Oakhurst Village. From the moment you walk in, you'll appreciate the classic hardwood floors, updated paint, and a comfortable floor plan that suits modern living. The open living area offers plenty of space and includes a convenient storage closet off of the kitchen. The kitchen features stained cabinets and solid surface countertops making it ready for everyday cooking and entertaining. This corner unit features windows on three sides of the home offering wonderful natural light throughout and being on the first floor means having easy access to parking! The location is a major highlightCojust steps away from shops, restaurants, and breweries in Oakhurst, making this a great spot in the City of Decatur. Welcome to Unit 30 at Village ViewCocomfortable, convenient, and well-located!
- Type:
- Single Family
- Sq.Ft.:
- 2,523
- Status:
- Active
- Beds:
- 4
- Lot size:
- 0.41 Acres
- Year built:
- 1966
- Baths:
- 3.00
- MLS#:
- 10406296
- Subdivision:
- Worthington Valley
ADDITIONAL INFORMATION
Gorgeous renovation on a corner lot in a Peaceful Neighborhood with NO HOA! Charming open concept home with partial basement and 200+ sqft Sunroom addition on the back. Step into the modern kitchen, where elegance meets functionality. Recently updated with luxurious granite countertops that exude sophistication, this kitchen boasts a spacious island and is designed for extra cabinetry storage. Gleaming stainless steel appliances add a touch of contemporary style, while the breakfast bar invites you to enjoy your morning coffee in comfort. New heat and air, New lighting, New plumbing, Upgraded electrical, Freshly painted inside and out, New windows, and New hardwood flooring throughout. Home has 4 bedrooms with 2 1/2 bright and elegant new bathrooms. Bedroom in lower level can serve as flex/office space to suit your needs. Easy access to I 285 and I 20 and all that living inside the perimeter has to offer!
- Type:
- Single Family
- Sq.Ft.:
- 2,439
- Status:
- Active
- Beds:
- 3
- Lot size:
- 0.4 Acres
- Year built:
- 1956
- Baths:
- 3.00
- MLS#:
- 10405926
- Subdivision:
- Leafmore Hills
ADDITIONAL INFORMATION
Coveted Leafmore Hills welcomes you to this amazing recently updated beauty that is ready for you to call home! This lovely home sits up high with a beautiful large landscaped lot, double car carport, newer roof, all new gutters, and interior upgrades worthy of spotlight! The kitchen upgrades feature all new white inset cabinets, quartz countertops, Thermador oven, breakfast nook with bench and all new crank out windows that flood the space with natural light! The adjacent open living room and dinging room invite the freshness of the outdoors inside with the large open windows drawing your view to the backyard. The upper level features the master bedroom and en suite, small office that could be converted to master bedroom closet, oversized secondary bedroom and bathroom and ample storage closets. The lower level boasts a beautiful light filled family room with a built in bookcase and gas starter wood burning fireplace, gracious laundry room with chute from upstairs, hallway open office area with desk, storage closets and another gracious secondary bedroom and bathroom. The neighborhood offers swim & tennis, ideal for the avid sportsman or family needing a staple summer hangout! It's close proximity to Toco Hills shopping, Emory University, the CDC, CHOA, nearby dining, parks, convenience stores and all that Decatur has to offer makes it's location more than desirable! Don't miss this opportunity to make this beautiful home yours!
- Type:
- Single Family
- Sq.Ft.:
- 2,076
- Status:
- Active
- Beds:
- 4
- Lot size:
- 0.3 Acres
- Year built:
- 1983
- Baths:
- 3.00
- MLS#:
- 10405921
- Subdivision:
- Candler Woods
ADDITIONAL INFORMATION
This adorable home features 4 bedrooms, 3 full baths, gold accents, great style and endless possibilities. Upon entry, you are welcomed into an inviting living room with a custom accent wall. The modern open kitchen features an island, new cabinets, new appliances, elegant fixtures, granite countertops, and backsplash. The home features new waterproof laminate flooring throughout and tile bathrooms. All bathrooms offer elegant and modern touches with gold fixtures and tile baths. The lower level offers a large living space center around an elegant fireplace. Downstairs also offers a large bedroom and full bath, ideal for an owner's retreat, in-law suite, teen oasis or guest quarters. Whether you enjoy relaxing, entertaining, or both, you can do so on the large deck. Other than great style, this home offers amazing benefits such as a new cabinets, vanities, doors, fixtures, A/C unit, water heater, windows, appliances, and much more. Priced competitively. Must see in person!
$370,000
2824 Concord Drive Decatur, GA 30033
- Type:
- Single Family
- Sq.Ft.:
- 1,118
- Status:
- Active
- Beds:
- 3
- Lot size:
- 0.27 Acres
- Year built:
- 1959
- Baths:
- 2.00
- MLS#:
- 10405609
- Subdivision:
- Laurel Heights
ADDITIONAL INFORMATION
Your shoulders will move away from your ears as you turn onto Concord Dr. Its tree lined entry makes you feel like you're moments away from arriving at a mountain retreat. The sellers recently renovated the kitchen, bathroom and opened up the living space to make their own slice of heaven. They loved the backyard and enjoyed having Atlanta Braves named chickens! The home is light filled with gorgeous hardwoods and the ultimate bonus - a full basement ready for hobbies, hanging and storage. Use the carport to park or for outdoor living space that extends to the fantastic deck.
- Type:
- Condo
- Sq.Ft.:
- 1,464
- Status:
- Active
- Beds:
- 3
- Year built:
- 2003
- Baths:
- 3.00
- MLS#:
- 10405864
- Subdivision:
- Austin Park
ADDITIONAL INFORMATION
GREAT HOME FOR THE FIRST TIME HOME BUYER. SOLD AS IS. USE SHOWINGTIME FOR APPOINTMENT. ON SUPRA.
$133,900
2029 Oak Park Lane Decatur, GA 30032
- Type:
- Condo
- Sq.Ft.:
- 1,572
- Status:
- Active
- Beds:
- 3
- Year built:
- 1974
- Baths:
- 3.00
- MLS#:
- 10405508
- Subdivision:
- Indian Springs Condominiums
ADDITIONAL INFORMATION
Charming 3 bedroom, 2.5 bath, two-story condo inside the perimeter! On the main level, you will find a spacious kitchen with ample cabinets and counter space, breakfast area, and a large family room. Also, located on the main level is a half bath and laundry room. Upstairs, you will find two spacious guest bedrooms and a guest bath along with a nice sized primary suite with stand up shower and a walk-in closet. The large backyard area features a nice patio and fenced in area. Dedicated, covered parking is also a bonus for the new homeowner. Don't miss out on this great opportunity to own a townhome that is so close to shopping, schools, interstate, and public transportation. Also, a great investment opportunity for investors looking to add to their portfolio!
- Type:
- Condo
- Sq.Ft.:
- 756
- Status:
- Active
- Beds:
- 1
- Lot size:
- 0.02 Acres
- Year built:
- 2005
- Baths:
- 1.00
- MLS#:
- 7479779
- Subdivision:
- 335 West Ponce de Leon
ADDITIONAL INFORMATION
Welcome to your own modern oasis in this fantastic location on Decatur Square where urban convenience meets chic design. Enter a sleek and open concept floorplan featuring clean lines, contemporary finishes and 10 ft ceilings that is bathed in natural light, creating an inviting ambience. This 1 bedroom, 1 bathroom retreat is a perfect choice for those who crave a vibrant intown lifestyle where walkability is a priority. Step outside onto your private balcony to savor moments of relaxation with a cup of morning coffee or an evening sunset. Enjoy being a part of one of Decatur's most sought after condominium complexes with a welcoming community and an abundance of amenities including an outdoor pool with grills and dining area, well equipped fitness center, quiet common area balcony with table and chairs and secure parking. Here you are just steps away from the best dining, shopping and entertainment the Decatur Square has to offer, as well as top rated schools and local parks. Quick access to the Decatur Marta train station provides you with an easy ride to concerts, sporting events and even the Atlanta International Airport. This is a wonderful opportunity to secure your spot on the square in style!
$299,000
2622 Miriam Lane Decatur, GA 30032
- Type:
- Single Family
- Sq.Ft.:
- n/a
- Status:
- Active
- Beds:
- 5
- Lot size:
- 0.3 Acres
- Year built:
- 1956
- Baths:
- 3.00
- MLS#:
- 10407799
- Subdivision:
- Decatur
ADDITIONAL INFORMATION
PRE FORECLOSURE SALE! Bring all OFFERS! Distressed Sale home for sale OR Trade. Buy this Home, and I will Buy yours. Renovated Ranch Home with 5-bedroom, 3 baths Brick ranch with FINISHED Basement with media room, office area. NO HOA or rental restricticions. Home is located close to Decatur's Downtown, Restaurants, and easy highway access. Quite subdivision. No Homeowners association fees or restrictions. **Home Buyers- Save 1% off your rate when financing with nexa mortgage plus up to $10,000 in cash credits. Ask for more info! Free home warranty covering up to 25k in repairs / replacements, and a buyer satisfaction guarantee - love this home or we'll buy it back from you with our guaranteed sale program. The home comes with updated hardwood floors throughout, and an open concept living room. There are stainless steel appliances around a white cabinetry kitchen and dining areas with plenty of room to entertain your family and friends to gather around. The eat-in kitchen has a view of the family dining room. Nice walking closets in the master bedroom. Plenty of parking is available with a long driveway. A peaceful Neighborhood with no HOA and No Rental Restrictions could make this a great opportunity for an investor to add to your portfolio for a great return on investment.
$1,030,000
2060 Nettie Court Decatur, GA 30032
- Type:
- Fourplex
- Sq.Ft.:
- n/a
- Status:
- Active
- Beds:
- n/a
- Lot size:
- 0.5 Acres
- Year built:
- 1959
- Baths:
- MLS#:
- 7480736
- Subdivision:
- Murphy Court Sub.
ADDITIONAL INFORMATION
FULLY RENOVATED all-brick quadruplex less than 4 miles from Downtown Decatur. Brand new roof (August 2024)! The property was gutted completely down to the studs and everything is brand new, including all new HVAC systems, windows, and all appliances, so utility bills are all very low. No expense was spared during the renovation and it shows - beautiful matching granite countertops in all kitchens and bathrooms, elegant matching tile in all of the showers, luxury engineered vinyl planking throughout each unit, stainless steel kitchen appliances, and to top it off, a dedicated washer/dryer space in each individual unit! The units have most recently rented for $1,700, $1,500, $1,500, and $1,200 per month, respectively, so total expected income when fully occupied is $5,900/mo. Each unit has separately metered gas and electric.
- Type:
- Condo
- Sq.Ft.:
- n/a
- Status:
- Active
- Beds:
- 2
- Year built:
- 1955
- Baths:
- 1.00
- MLS#:
- 10405146
- Subdivision:
- Willow Park
ADDITIONAL INFORMATION
Discover this charming 2-bedroom, 1-bath condo in the heart of the City of Decatur, priced under $250K! Whether you prefer walking or biking, you'll love the convenience of the new path that leads straight to Glenlake Park and downtown Decatur. The condo comes with a peaceful view of a large green space right outside the kitchen window, perfect for unwinding after a long day. With award-winning City of Decatur schools and the added bonus of in-unit laundry, this property offers a cozy and comfortable lifestyle in a highly sought-after community. Don't miss out on this gem!
$360,000
3627 Lavista Road Decatur, GA 30033
- Type:
- Single Family
- Sq.Ft.:
- 1,169
- Status:
- Active
- Beds:
- 3
- Lot size:
- 0.42 Acres
- Year built:
- 1951
- Baths:
- 1.00
- MLS#:
- 10406268
- Subdivision:
- Brialake
ADDITIONAL INFORMATION
Dreamers, builders, and visionaries-this is your chance to bring your ideas to life! This delightful traditional ranch, built in 1951, is situated on a spacious lot with a deep backyard, offering endless possibilities for expansion or new construction. With comparable homes in the area selling for over MILLION DOLLARS, this property is an excellent investment opportunity as a flip, buy and hold for rentals, or many other possibilities. As the perfect starter home you can easily walk your children to desirable Briarlake Elementary! Just a bit of sweat equity and vision will easily make this your dream home with its beautiful original hardwood floors, charming arch, NEW ROOF, and deck.
- Type:
- Condo
- Sq.Ft.:
- 1,464
- Status:
- Active
- Beds:
- 3
- Lot size:
- 0.02 Acres
- Year built:
- 2005
- Baths:
- 2.00
- MLS#:
- 10406186
- Subdivision:
- WALDEN LAKE
ADDITIONAL INFORMATION
Behold your dream come true-a stunning 3-bedroom, 2.5-bath townhouse! A bright and inviting entryway welcomes you to an airy open floor plan. The dining room, adorned with a beautiful bay window, offers ample space for memorable dinner parties. Cook up a storm in the sleek kitchen, complete with a breakfast bar, pantry closet, and exquisite backsplash. The sun-kissed living room, featuring a cozy fireplace, opens up to a charming patio. Retreat to the primary bedroom, boasting raised ceilings, an en suite bathroom, and easy access to hall laundry. Perfectly situated near Interstate 20, surrounded by a plethora of shops and eateries! This home qualifies for a reduced interest rate, available for qualified buyers with use of Martene Nadeau, Alcova Mortgage.
- Type:
- Single Family
- Sq.Ft.:
- 1,813
- Status:
- Active
- Beds:
- 4
- Lot size:
- 0.26 Acres
- Year built:
- 1964
- Baths:
- 3.00
- MLS#:
- 10405722
- Subdivision:
- Eastdale
ADDITIONAL INFORMATION
Welcome to this charming home located at 2247 Green Forrest Dr in Decatur, GA! This lovely property features a spacious layout with 4 bedrooms and 3 bathrooms. Enjoy the open-concept living area, appropriate for entertaining guests or relaxing in comfort. Conveniently situated in the heart of Decatur. This home is great for a first time home buyer or an investor looking to add to their rental portfolio. Don't miss out!
$275,000
2364 Mills Bend Decatur, GA 30034
- Type:
- Single Family
- Sq.Ft.:
- 1,788
- Status:
- Active
- Beds:
- 3
- Lot size:
- 0.1 Acres
- Year built:
- 1989
- Baths:
- 4.00
- MLS#:
- 10405696
- Subdivision:
- WHITES MILL MANOR PH 01
ADDITIONAL INFORMATION
This beautiful split-level home features BRAND NEW carpet, paint, gas range and ROOF! Open concept design with large dining/living room. Easy access to I-20 and I-285. Come see this home & imagine making it your own!
- Type:
- Single Family
- Sq.Ft.:
- 1,975
- Status:
- Active
- Beds:
- 4
- Lot size:
- 0.2 Acres
- Year built:
- 1970
- Baths:
- 3.00
- MLS#:
- 10405615
- Subdivision:
- Emerald North
ADDITIONAL INFORMATION
Welcome to this inviting 4-bedroom, 2.5-bathroom home in the desirable Emerald North subdivision. Upon entry, you're greeted by a warm and welcoming ambiance that flows throughout the home. The kitchen features brand new stainless steel appliances, modern white cabinetry, and elegant granite countertops. The lower level offers a spacious family room, perfect for entertaining, with French doors leading to a private patio and a large, fully fenced backyard. This home is sold as-is and is just waiting for you to make it your own!
- Type:
- Single Family
- Sq.Ft.:
- 1,070
- Status:
- Active
- Beds:
- 3
- Lot size:
- 0.23 Acres
- Year built:
- 1953
- Baths:
- 1.00
- MLS#:
- 7479293
- Subdivision:
- EMBRY
ADDITIONAL INFORMATION
This is a perfect opportunity to buy this 3b, 1ba solid four sided brick ranch with full unfinished basement for a great deal! This home has a nice size lot and back deck and lots of potential! The home sits nicely above the road on a quiet established street. For commuters to downtown Atlanta, etc you have quick access to I-20 and I-285 from this neighborhood. For intown commutes, you are a 5-10 minute drive to grocery shopping, restaurants, retail, spas, galleries, and breweries in the City of Avondale Estates, City of Decatur and East Lake/Kirkwood. Also close to Agnes Scott College, Columbia Seminary and Legacy Park. Enjoy affordable living in a central location inside the perimeter without the city taxes!
- Type:
- Single Family
- Sq.Ft.:
- 1,255
- Status:
- Active
- Beds:
- 3
- Lot size:
- 0.5 Acres
- Year built:
- 1950
- Baths:
- 2.00
- MLS#:
- 10405157
- Subdivision:
- Belvedere Park
ADDITIONAL INFORMATION
Welcome to your brand-new dream home in Belvedere Park! This stunning new build combines sleek modern design with timeless style and every comfort you could want. Step inside, and feel the welcoming vibe of an open-concept layout that's drenched in natural light and flows beautifully from room to room. The living area is bright and inviting, with large windows that bring in the outdoors and rich hardwood floors that add warmth and a touch of sophistication. The kitchen? It's a chef's paradise-outfitted with premium stainless steel appliances, beautiful stone countertops, and tons of storage. Get ready to host friends and family for an unforgettable holiday season around the large waterfall-edge peninsula that overlooks the dining area-it's perfect for gatherings big and small! When it's time to relax, retreat to the luxurious primary suite, designed to be your personal sanctuary. You'll love the spa-like en-suite bathroom, complete with dual vanities, a glass-enclosed rain shower, and a spacious walk-in closet that keeps everything within reach. Two additional bedrooms down the hall share a bathroom, perfect for creating a home office, gym, or guest space to suit your needs. Outside, the expansive yard is ready for your creativity-envision a flourishing garden, lively BBQs, or lazy days in the sun. And don't forget the wraparound covered porch, perfect for winding down with a glass of wine and connecting with neighbors. Ideally located in Belvedere Park, you're just minutes from Decatur, Avondale Estates, and a fantastic selection of shopping and dining. This incredible home is more than a place to live-it's your opportunity to embrace a lifestyle of comfort, style, and endless possibilities. Don't miss out!

The data relating to real estate for sale on this web site comes in part from the Broker Reciprocity Program of Georgia MLS. Real estate listings held by brokerage firms other than this broker are marked with the Broker Reciprocity logo and detailed information about them includes the name of the listing brokers. The broker providing this data believes it to be correct but advises interested parties to confirm them before relying on them in a purchase decision. Copyright 2024 Georgia MLS. All rights reserved.
Price and Tax History when not sourced from FMLS are provided by public records. Mortgage Rates provided by Greenlight Mortgage. School information provided by GreatSchools.org. Drive Times provided by INRIX. Walk Scores provided by Walk Score®. Area Statistics provided by Sperling’s Best Places.
For technical issues regarding this website and/or listing search engine, please contact Xome Tech Support at 844-400-9663 or email us at [email protected].
License # 367751 Xome Inc. License # 65656
[email protected] 844-400-XOME (9663)
750 Highway 121 Bypass, Ste 100, Lewisville, TX 75067
Information is deemed reliable but is not guaranteed.
Decatur Real Estate
The median home value in Decatur, GA is $328,000. This is higher than the county median home value of $315,600. The national median home value is $338,100. The average price of homes sold in Decatur, GA is $328,000. Approximately 59.48% of Decatur homes are owned, compared to 29.01% rented, while 11.51% are vacant. Decatur real estate listings include condos, townhomes, and single family homes for sale. Commercial properties are also available. If you see a property you’re interested in, contact a Decatur real estate agent to arrange a tour today!
Decatur, Georgia has a population of 24,334. Decatur is more family-centric than the surrounding county with 52.76% of the households containing married families with children. The county average for households married with children is 28.34%.
The median household income in Decatur, Georgia is $123,617. The median household income for the surrounding county is $69,423 compared to the national median of $69,021. The median age of people living in Decatur is 38.6 years.
Decatur Weather
The average high temperature in July is 87.9 degrees, with an average low temperature in January of 32.6 degrees. The average rainfall is approximately 52.5 inches per year, with 1.5 inches of snow per year.
