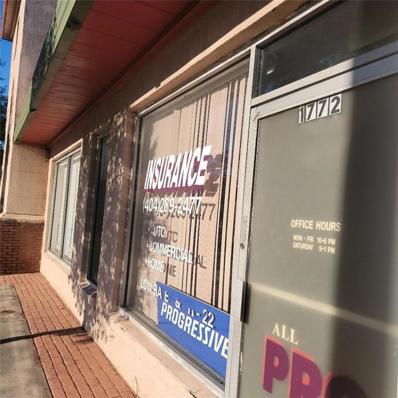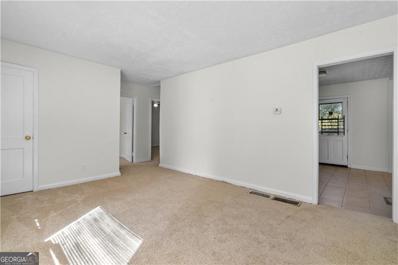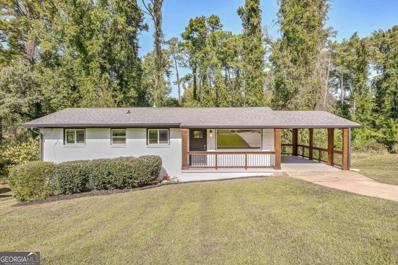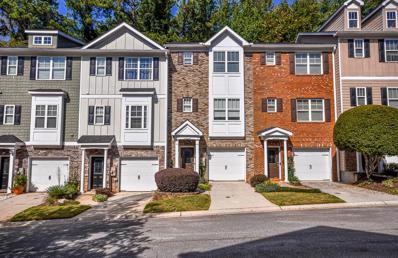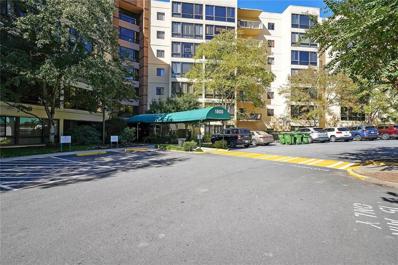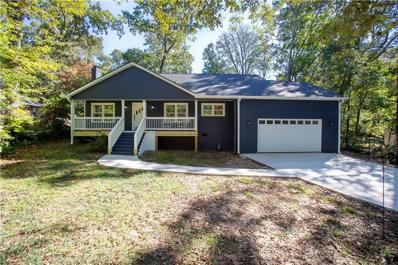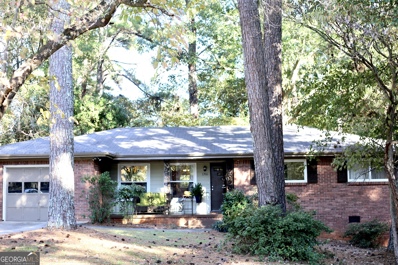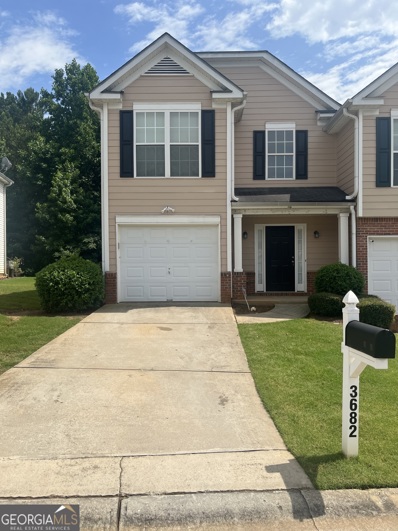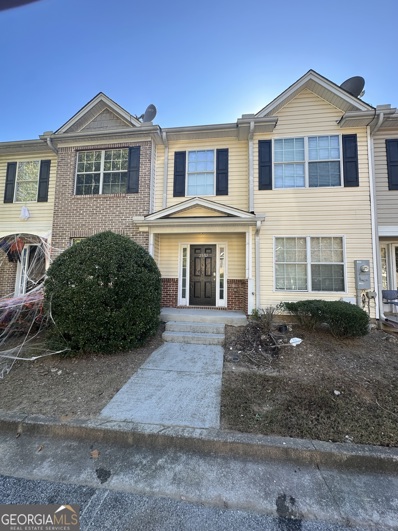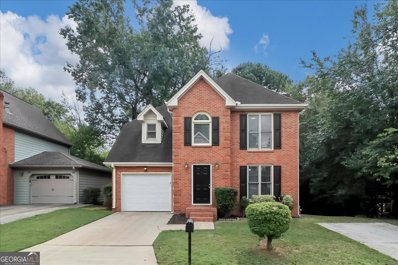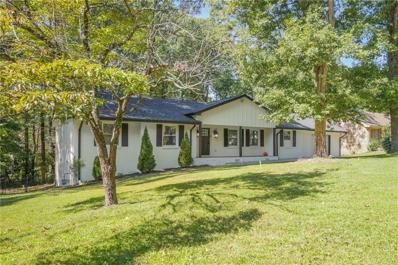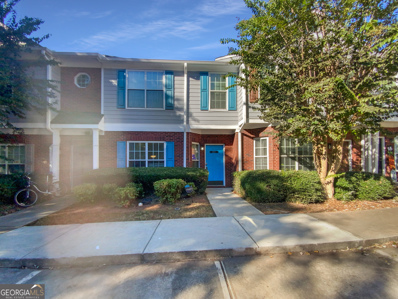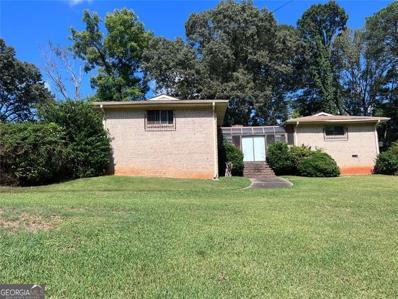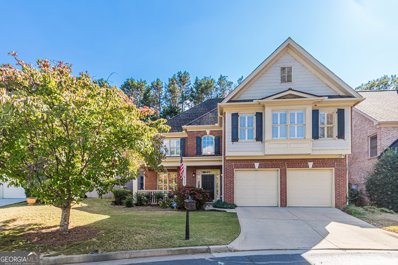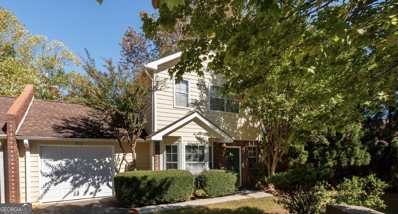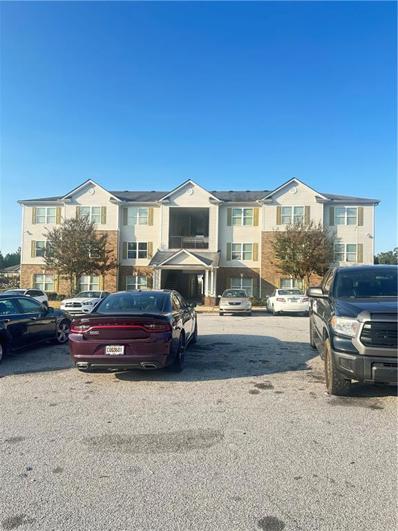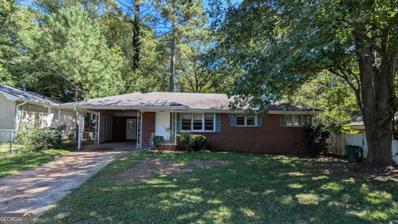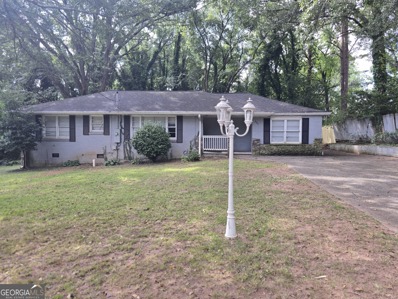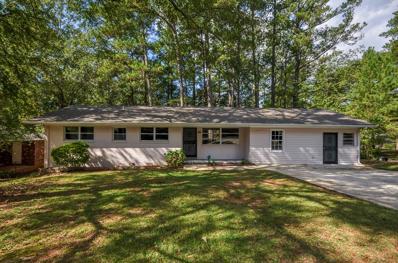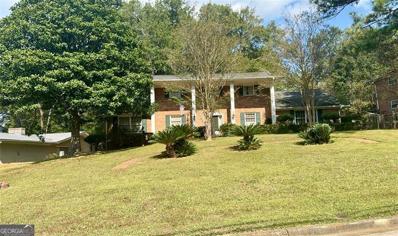Decatur GA Homes for Rent
- Type:
- Single Family
- Sq.Ft.:
- n/a
- Status:
- Active
- Beds:
- 4
- Lot size:
- 0.3 Acres
- Year built:
- 1982
- Baths:
- 2.00
- MLS#:
- 10398382
- Subdivision:
- Benton Harbor
ADDITIONAL INFORMATION
Discover your dream home in this quiet Decatur community. This 4-bedroom, 2-bathroom residence offers the perfect blend of style and comfort. As you approach, you'll be greeted by a curved front yard, enhancing the home's appeal. Inside, the updated kitchen showcases crisp white cabinets and elegant granite countertops, creating a bright and airy atmosphere. The layout features two living areas: a spacious room upstairs perfect for family gatherings, and a cozy second living room downstairs complete with a warming fireplace. With four bedrooms, there's ample space for everyone, whether you need a home office, guest room, or growing family. Two well-appointed bathrooms ensure convenience throughout. Step outside onto the wooden deck, an ideal spot for outdoor entertaining or quiet relaxation. The open backyard extends your living space, offering endless possibilities for gardening, play, or outdoor activities. Located in a tranquil neighborhood, this home provides a serene retreat while keeping you close to all that Decatur has to offer. Experience the perfect balance of comfort and modern living in this exceptional home.
ADDITIONAL INFORMATION
Location, Location, Location !!!.An 800 sq ft space for lease in an established area, very close to the East lake golf course, few minutes to Downtown Atlanta, and very close to shopping mall.
- Type:
- Single Family
- Sq.Ft.:
- 936
- Status:
- Active
- Beds:
- 3
- Lot size:
- 0.2 Acres
- Year built:
- 1951
- Baths:
- 1.00
- MLS#:
- 10398288
- Subdivision:
- Belvedere Park
ADDITIONAL INFORMATION
Step into this charming 3-bedroom, 1-bath home, brimming with character and endless potential. Situated on a spacious lot in the rapidly evolving Peachcrest neighborhood of Belvedere Park, this property boasts expansive front and back yards-perfect for outdoor gatherings, whether it's a lively barbecue with friends or a quiet afternoon with family. The living room welcomes you with abundant natural light streaming through a large picture window, creating a bright, airy ambiance that immediately feels like home. The open kitchen and adjoining dining area offer plenty of space for culinary creativity and relaxed meals. Freshly installed carpeting and a new coat of paint give the home a crisp, revitalized look, inviting your personal touch. The three bedrooms share a full hall bathroom, and a convenient laundry closet completes the well-designed layout. The generous backyard is a blank canvas for gardening, play, or even future expansion-offering endless possibilities. Whether you're a first-time homebuyer seeking a space to grow into or an investor with an eye for transformation, this home presents a world of opportunity.
- Type:
- Single Family
- Sq.Ft.:
- 2,250
- Status:
- Active
- Beds:
- 4
- Lot size:
- 0.4 Acres
- Year built:
- 1962
- Baths:
- 3.00
- MLS#:
- 10398128
- Subdivision:
- Mountainbrook
ADDITIONAL INFORMATION
Step inside this newly renovated home to discover an inviting floor plan featuring a chef's kitchen, complete with brand-new appliances and ample counter space. The main level includes both a spacious primary and secondary bedroom. The primary suite features an expansive bathroom and walk-in closet. The daylight, walkout basement provides two additional bedrooms, a full bath, and an extra living space Co perfect for guests or a flex room. With thoughtful updates and a prime location, this home is ready for you to move in and make it your own. Brand NEW Water Heater, HVAC system, Appliances and Windows. DonCOt miss out on this fantastic opportunityCoschedule your showing today!
- Type:
- Townhouse
- Sq.Ft.:
- 1,743
- Status:
- Active
- Beds:
- 3
- Lot size:
- 0.18 Acres
- Year built:
- 2004
- Baths:
- 4.00
- MLS#:
- 7473959
- Subdivision:
- Lauren Parc Townhome
ADDITIONAL INFORMATION
This three story townhouse is in a good location. Upper level has 2 bedrooms and 2 bathrooms. With a living place and kitchen/dining area in that second level. The first level has one room and one bathroom. The garage is also on the lower level and can be acted from the hallway in the lower level. The room in the lower level also has abscess to a back entrance to the outside. Every bedroom has its own bathroom. The selling agent is related to the seller
- Type:
- Condo
- Sq.Ft.:
- 1,116
- Status:
- Active
- Beds:
- 2
- Lot size:
- 0.02 Acres
- Year built:
- 1989
- Baths:
- 2.00
- MLS#:
- 7473396
- Subdivision:
- Clairmont Place
ADDITIONAL INFORMATION
PRICE IMPROVEMENT on this beautiful, updated condo! This two bedroom, two bath, condo features a beautiful kitchen with granite counters and an open view to the dining room and living room. This lovely end unit located on the 4th floor, features new luxury vinyl plank flooring, new ceiling fans, and a new master bath! As an added bonus, this unit comes with its own stackable washer/dryer located in the 2nd bathroom. The Sun Room/Office area has an oversized window looking out onto a beautiful tree! The Master Bedroom has a large walk-in closet and the Master Bathroom has a beautiful new tiled shower with glass doors and an updated vanity. Clairmont Place is an active INDEPENDENT 55+ living community located outside the city limits of the vibrant city of Decatur. Clairmont Place is conveniently located directly across the street from the VA Medical Center, close proximity to Emory doctors, and right beside the South Peachtree Creek PATH Trail! The PATH provides access to Mason Mill Park, the Williams Library, Senior Center, and several miles of nature trails and boardwalk, all without having to cross any busy streets. A newer addition to Clairmont Place are the power charging stations for residents who own electric cars. The monthly HOA fee includes: One meal per day, bi-monthly housekeeping, weekly linen service, basic maintenance, pest control, transportation to local doctors and grocery stores/shopping and all utilities, including cable and internet! On campus, you will find an indoor, heated-saltwater pool, fitness center, a well-stocked library, hair-salon, courtyard with seating, a large patio with raised garden-beds and a gazebo overlooking the lake. Clairmont Place offers gracious independent living, a community of neighbors, and a monthly calendar packed with loads of activities on an off campus! Join us today and fall in love with your new home at beautiful Clairmont Place (Photos to be added soon!).
$699,900
1342 Carter Road Decatur, GA 30030
- Type:
- Single Family
- Sq.Ft.:
- 1,980
- Status:
- Active
- Beds:
- 3
- Lot size:
- 0.48 Acres
- Year built:
- 1950
- Baths:
- 3.00
- MLS#:
- 7475599
- Subdivision:
- Midway Woods
ADDITIONAL INFORMATION
This home exudes the charm of new construction, as all essential features are completely brand new. These include the electrical system, plumbing, HVAC, furnace, water heater, flooring, appliances, and driveway. Roof was put in 2022. There is space for a wine/mini fridge, and a space made for a mudroom. The house was expanded during renovation that doubled the size of the home. Enjoy time in the new sunroom with access to your back deck and big yard. The garage addition is an extra large 2 car garage with 13 foot ceilings! Nestled in Midway Woods, this location offers easy access to downtown Decatur and Avondale Estates, with the added benefit of being within walking distance to Legacy Park and Dearborn Park. Enjoy the perks of living in Decatur while avoiding Decatur city taxes. Owner is the Realtor.
$269,900
1766 Austin Drive Decatur, GA 30032
- Type:
- Single Family
- Sq.Ft.:
- 1,326
- Status:
- Active
- Beds:
- 3
- Lot size:
- 0.4 Acres
- Year built:
- 1964
- Baths:
- 2.00
- MLS#:
- 10398034
- Subdivision:
- Magnolia Gardens
ADDITIONAL INFORMATION
This charming brick home offers timeless curb appeal with a classic four-sided brick exterior, mature trees, and a cozy, covered front porch-perfect for enjoying your morning coffee. Inside, the bright and airy living spaces feature soaring ceilings and gleaming hardwood floors throughout, adding a touch of elegance to this spacious three-bedroom, two-bathroom gem. The kitchen has been beautifully updated with new stainless steel appliances, an undermount sink, and solid wood cabinetry, providing both style and functionality. The master bathroom is a retreat with beadboard detailing, ceramic tile, and a tub/shower combo that fills with natural light from the thoughtfully placed window. Ample closet and storage space are available throughout, while the freshly painted trim and 2021 HVAC system offer peace of mind. The laundry room has additional storage for added convenience, and the fenced backyard with an open patio is perfect for entertaining or enjoying outdoor activities. The one-car garage and welcoming sidewalk add to the home's accessibility and charm. Ready for you to move in and make it your own! 1766 Austin Dr. in Decatur, GA is surrounded by a variety of convenient attractions and activities. Just a short drive away, you can visit Decatur Square, a lively area filled with shops, restaurants, and live performances, making it ideal for a leisurely stroll. For outdoor enthusiasts, Mason Mill Park offers scenic trails, tennis courts, and bird-watching opportunities. Families can enjoy First Christian Church of Decatur's Community Park, which features a playground and plenty of green space. For dog owners, there are nearby dog parks like Adair Dog Park and Oakhurst Dog Park, offering shaded areas for pets to roam. Decatur's vibrant cultural scene also includes live music venues, breweries, and art spaces, making it a diverse place to explore year-round.
$230,000
3682 Harvest Drive Decatur, GA 30034
- Type:
- Townhouse
- Sq.Ft.:
- 1,450
- Status:
- Active
- Beds:
- 2
- Lot size:
- 4,356 Acres
- Year built:
- 2006
- Baths:
- 3.00
- MLS#:
- 10397811
- Subdivision:
- The Woodlands
ADDITIONAL INFORMATION
Perfect townhouse for first time buyer. Large bedrooms, roommate plan with private baths, large closets, master has soaking tub and separate shower. Open concept, 1/2 bath on main with wood burning fireplace and private deck. Freshly painted interior and new LVP flooring on main and new carpet in bedrooms. Not FHA qualified, no rental restrictions. This home qualifies for $7,500 Chase Homebuyer Grant when financing loan with Chase. Agent is the property owner/seller and a Ga licensed agent.
- Type:
- Townhouse
- Sq.Ft.:
- n/a
- Status:
- Active
- Beds:
- 3
- Lot size:
- 0.02 Acres
- Year built:
- 2005
- Baths:
- 3.00
- MLS#:
- 10397633
- Subdivision:
- VINING CREST
ADDITIONAL INFORMATION
Beautiful 3 bedrooms and 2.5 bathrooms townhome in a central location with close proximity to I-285, I-20 and major HYWs. Walking distance to shops, businesses and restaurants. This home features very large living room with open floor plan to the kitchen and dining section and half bath for guests on the main level. Upper level features 3 full bedrooms, 2 full baths and laundry room. Home was recently renovated with fresh paint and new fixtures. Hurry and make this rare gem yours.
$439,900
1401 Camden Walk Decatur, GA 30033
- Type:
- Single Family
- Sq.Ft.:
- 1,830
- Status:
- Active
- Beds:
- 3
- Lot size:
- 0.2 Acres
- Year built:
- 1982
- Baths:
- 3.00
- MLS#:
- 10397445
- Subdivision:
- Camden Walk
ADDITIONAL INFORMATION
Welcome to this stunning 1,830 sqft, two-story residence located in the desirable community of Camden Walk, offering 3 beds and 2 full baths. Blending timeless appeal with modern living, the inviting brick facade, accented with elegant white trim, creates exceptional curb appeal. The exterior is punctuated by double-hung windows and an arched window above the stylish black front door, while the two-car garage adds both practicality and sophistication. Surrounded by lush landscaping and mature trees, this home offers a tranquil suburban retreat. Step into the light-filled living room, where classic design meets contemporary comfort. The crisp white walls create a bright and fresh atmosphere, while the textured ceiling adds a touch of character. At the heart of the room, a stone fireplace with a sleek black interior invites evenings by the fire. Natural light streams in through the window, offering serene outdoor views, while soft grey carpeting completes the welcoming ambiance. This serene space is perfect for relaxing or entertaining guests. The well-appointed kitchen combines both style and functionality. Rich white cabinets offer generous storage, while speckled countertops provide ample workspace. Sleek appliances-including a refrigerator and stove-add a modern touch. Whether preparing gourmet meals or enjoying your morning coffee, this kitchen is designed for both convenience and enjoyment. Adjacent to the kitchen, the inviting dining area is perfect for creating lasting memories over meals. Natural light streams through the window, and a door lead to an outdoor oasis, making this the ideal spot to enjoy breakfast or unwind after a long day. The tranquil primary bedroom is designed for ultimate relaxation. Light gray carpeting offers comfort, while the white walls create a soothing environment. A ceiling fan with lights ensures year-round comfort, and the window, adorned with blinds, provides privacy and peaceful views. The en-suite bathroom is a private retreat, while the two closets offer ample storage space for all your needs. The additional bedrooms are spacious, each featuring their own closet, ensuring comfort and privacy for family members or guests. Located in the peaceful Camden Walk community, this home is a standout with its thoughtful design, modern features, and attention to detail. With convenient access to local amenities, shopping, and dining, it provides the perfect blend of suburban living and modern convenience. Schedule your private showing today and make this exceptional home your own!
- Type:
- Single Family
- Sq.Ft.:
- 2,951
- Status:
- Active
- Beds:
- 7
- Lot size:
- 0.4 Acres
- Year built:
- 1976
- Baths:
- 4.00
- MLS#:
- 7473160
- Subdivision:
- Kings Ridge
ADDITIONAL INFORMATION
Welcome to this beautifully renovated home, where no detail has been overlooked! The home has been fully updated from top to bottom, with all work permitted by Dekalb County. Step inside to discover an open concept living area plus 5 bedrooms and 3 full bathrooms on the spacious main level. The chef's kitchen features soft-close cabinets and drawers, granite countertops, a tile backsplash and stainless steel appliances. The daylight basement offers 2 large bedrooms, 1 full bathroom, and an additional living space, complete with a wet bar - perfect for guests, in-laws, or entertaining. Outdoors, enjoy a large deck ideal for hosting gatherings, overlooking a fully fenced yard, great for both privacy and play. With a new roof, HVAC system and water heater (all less than 2 years old) this property offers peace of mind for years to come. In addition, this home qualifies for 0% down with NO PMI - ask for details!
- Type:
- Townhouse
- Sq.Ft.:
- 1,215
- Status:
- Active
- Beds:
- 2
- Lot size:
- 0.02 Acres
- Year built:
- 2004
- Baths:
- 3.00
- MLS#:
- 10397395
- Subdivision:
- WALDEN LAKE
ADDITIONAL INFORMATION
Welcome to this beautiful home that exudes modern elegance. With a neutral color scheme and fresh interior paint, it offers a calming atmosphere. Cozy up by the charming fireplace on chilly evenings. The kitchen is a chef's delight, featuring all stainless steel appliances. The primary bedroom includes double closets for ample storage. Enjoy year-round comfort with the new HVAC system. Experience the comfort and sophistication this property offers.
- Type:
- Single Family
- Sq.Ft.:
- n/a
- Status:
- Active
- Beds:
- 3
- Lot size:
- 0.2 Acres
- Year built:
- 2000
- Baths:
- 3.00
- MLS#:
- 10397166
- Subdivision:
- Crescentwood
ADDITIONAL INFORMATION
Welcome home to 1259 Crescentwood! This beautiful home features a two story great room which is absolutely bathed in beautiful sunlight, an elegant front parlor which could be a second living space, a music room, or a home office, a formal dining room, a lovely kitchen w a breakfast area, and elegant moldings throughout. The home is carpet-free with newer bamboo floors upstairs and hardwoods and stunning marble floors downstairs. The back deck is perfect for entertaining and the backyard is fully fenced with a mature fig and peach tree. Upstairs is the fantastically oversized master bedroom and suite, and two other bedrooms with a jack and jill bathroom, as well as a spacious laundry room. The roof is from 2022. All of this a hop-skip from downtown Avondale Estates and close to downtown Decatur, in a friendly quiet cul-de-sac neighborhood. The seller has loved living here.
- Type:
- Single Family
- Sq.Ft.:
- n/a
- Status:
- Active
- Beds:
- 3
- Lot size:
- 0.4 Acres
- Year built:
- 1969
- Baths:
- 2.00
- MLS#:
- 10395631
- Subdivision:
- Riverwood
ADDITIONAL INFORMATION
*Beautiful all brick ranch home! CUSTOM KITCHEN CABINETS with built in stainless steel oven, cook top & dishwasher! Refinished original hardwood floors, roomy family overlooking renovated kitchen. Large living room with fireplace, dining room, large master with tile bath, double vanity. plantation shutters and whole house fan. ALL BEDROOMS are spacious.
$580,000
3085 Hudson Way Decatur, GA 30033
- Type:
- Single Family
- Sq.Ft.:
- 2,620
- Status:
- Active
- Beds:
- 3
- Lot size:
- 0.1 Acres
- Year built:
- 2000
- Baths:
- 3.00
- MLS#:
- 10395824
- Subdivision:
- Ludovile At Lavista
ADDITIONAL INFORMATION
Welcome to your dream home in Decatur! Nestled in a quiet and intimate neighborhood, this 3 sided-brick, 3-bedroom, 2.5-bathroom single-family home boasts 2,620 square feet of living space across two levels. As soon as you step inside the 2-story foyer, you'll be greeted by the warmth of new hardwood floors on the main level and fresh paint throughout. The spacious layout offers plenty of room to entertain and relax, from the inviting living and dining areas to the cozy family room. Upstairs, retreat to your huge primary bedroom suite, complete with tray ceiling and a comfortable sitting area perfect for unwinding at the end of the day. The ensuite bathroom provides a luxurious experience with ample closet space. Two additional well-sized bedrooms and a full bath complete the upper level, offering flexibility for guests, home office, or hobbies. Outside, enjoy the tranquility of a private, fenced backyard, ideal for gatherings, pets, or just soaking in the sunshine. This home has been thoughtfully maintained, with a newer roof and water heater, providing peace of mind for years to come. Located in one of Decatur's most convenient areas, you'll love being close to I-285, I-85, and major hubs like the CDC, CHOA, Emory, and local hospitals. Enjoy easy access to fantastic shopping, dining, and entertainment options just minutes away. This is more than just a house it's a lifestyle. Don't miss the opportunity to see this gem for yourself. Schedule your private tour today and imagine the possibilities of making this home your own!
$410,000
112 Fowler Court Decatur, GA 30030
- Type:
- Townhouse
- Sq.Ft.:
- n/a
- Status:
- Active
- Beds:
- 2
- Lot size:
- 0.1 Acres
- Year built:
- 1989
- Baths:
- 3.00
- MLS#:
- 10400458
- Subdivision:
- Swanton Hill
ADDITIONAL INFORMATION
Welcome to Decatur/Avondale Estates community! This quaint 2 bedroom 2.5 baths townhome gets tons of sunlight! It is perfect for a small family or a single person wanting to be close to the happenings in Atlanta. Both bedrooms are upstairs and have their own en suite's. Friendly community with tennis and pool.
$429,000
2370 Mcafee Road Decatur, GA 30032
- Type:
- Single Family
- Sq.Ft.:
- 2,360
- Status:
- Active
- Beds:
- 5
- Lot size:
- 0.3 Acres
- Year built:
- 1954
- Baths:
- 3.00
- MLS#:
- 10399619
- Subdivision:
- East Lake Terrace
ADDITIONAL INFORMATION
Welcome to your dream home, nestled in one of Decatur's most sought-after neighborhoods, renowned for its top-rated school district! This beautifully appointed residence is just minutes away from Glenlake Park, Decatur Square, and the Fernbank Museum of Natural History, along with a variety of shops and restaurants. As you enter, you'll be greeted by a warm and inviting family room featuring a cozy fireplace, and gleaming hardwood flooring perfect for gatherings and relaxation. Gourmet kitchen boasts elegant white cabinets and seamlessly connects to an open-concept dining area. Spacious primary suite on the main floor offers a private retreat with an ensuite bath for your comfort and convenience. With four additional bedrooms and two baths, there's plenty of space for everyone. Expansive living area on upper level is versatile, ready to be transformed into whatever you envision. Step outside to discover a massive backyard and side yard, providing endless opportunities for outdoor activities. Schedule your showing today!
$129,900
7102 Waldrop Place Decatur, GA 30034
- Type:
- Condo
- Sq.Ft.:
- 1,292
- Status:
- Active
- Beds:
- 3
- Year built:
- 2005
- Baths:
- 2.00
- MLS#:
- 7472879
- Subdivision:
- Waldrop Park
ADDITIONAL INFORMATION
Beautifully renovated 3-bedroom 2 full bath condo unit on the ground floor with stainless appliances, Quartz countertop, Luxury vinyl plank flooring throughout and fireplace in the family room. This condo is conveniently located a mile away from Georgia State University, Perimeter college of Georgia and easy access to interstate 1-285 and i-20. Great investment for investors and first-time home buyers.
- Type:
- Single Family
- Sq.Ft.:
- 1,242
- Status:
- Active
- Beds:
- 3
- Lot size:
- 0.3 Acres
- Year built:
- 1959
- Baths:
- 2.00
- MLS#:
- 10396983
- Subdivision:
- Panama Park
ADDITIONAL INFORMATION
EXCELLENT OPPORTUNITY! This charming 4 side brick ranch with 3 bedrooms and 1.5 baths is ready to be made into your dream home! Ample natural light throughout with a great private backyard with a large patio perfect for entertaining! Agents: Please read private remarks/look at the offer guidelines in docs before calling, it should answer all questions you have.
$339,900
2899 Toney Drive Decatur, GA 30032
- Type:
- Single Family
- Sq.Ft.:
- 2,008
- Status:
- Active
- Beds:
- 4
- Lot size:
- 0.3 Acres
- Year built:
- 1959
- Baths:
- 3.00
- MLS#:
- 10396902
- Subdivision:
- None
ADDITIONAL INFORMATION
Step into this beautifully crafted home that offers both aesthetic appeal and functionality, perfectly designed for modern living. Situated on a generous, level lot with an all-brick, low-maintenance exterior, this property provides a retreat with ample space for outdoor leisure and entertainment. The interior features an open concept floor plan that seamlessly integrates the living, dining, and kitchen areas, making it ideal for hosting gatherings. You will find gleaming hardwood floors and custom millwork adding a touch of sophistication. The kitchen comes with stainless steel appliances, a large center island, and beautiful cabinetry, complemented by a stylish backsplash. For relaxation and entertainment, the home boasts a spacious finished basement equipped with a wet bar. The bedrooms are well-appointed, offering plenty of space and natural light, creating a warm and inviting atmosphere. Strategically located just minutes away from I-20 and I-285, this home affords easy access to the best of the areaCOs amenities, ensuring a perfect blend of comfort and convenience.
$230,500
2781 Long Way Decatur, GA 30032
- Type:
- Single Family
- Sq.Ft.:
- 1,431
- Status:
- Active
- Beds:
- 3
- Lot size:
- 0.3 Acres
- Year built:
- 1956
- Baths:
- 2.00
- MLS#:
- 10396882
- Subdivision:
- None
ADDITIONAL INFORMATION
This 3-bedroom, 2-bath home is full of potential and ready for your personal touch! Nestled in the heart of Decatur, this home is ideal for those looking to create their dream space or for savvy investors seeking their next project. With a spacious layout, including a large living area and generous-sized bedrooms, there's plenty of room to work with. The kitchen and bathrooms need some updating, but the home's bones are solid, offering a great canvas for a modern makeover. Enjoy a large backyard that's perfect for outdoor entertaining or expanding the home. Located in a quiet, established neighborhood close to schools, shopping, and major highways, this property offers convenience and opportunity at an incredible price. With a little TLC, this home could shine once again. Don't miss this chance to create a gem in a prime Decatur location!
- Type:
- Single Family
- Sq.Ft.:
- 1,584
- Status:
- Active
- Beds:
- 4
- Lot size:
- 0.4 Acres
- Year built:
- 1964
- Baths:
- 2.00
- MLS#:
- 7472362
- Subdivision:
- Glenwood Estates
ADDITIONAL INFORMATION
Welcome to 1705 Atherton Dr, Decatur, GA 30035! This charming 4-bedroom, 2-bathroom corner lot home offers incredible value and is move-in ready. Nestled in a peaceful subdivision, it promises tranquility and privacy. Recently installed new roof and HVAC system, ensuring worry-free living., Freshly painted exterior and interior for a pristine look. Two spacious living areas with a mix of wood and ceramic flooring. A small attached storage room provides convenient additional space. Separate entrance to a bonus room, ideal for a home office or guest suite. Ample walking closets throughout for efficient storage. Updated kitchen boasting new cabinets and majestic granite countertops. Just a short 15-minute drive from downtown Atlanta, combining suburban calm with urban convenience. This home has been completely remodeled, offering peace of mind to its new owners with its updated features and systems. Don't miss out on this opportunity to own a home that blends modern comfort with serene living. Schedule your showing today!
$499,000
3696 CALUMET Road Decatur, GA 30034
- Type:
- Single Family
- Sq.Ft.:
- n/a
- Status:
- Active
- Beds:
- 4
- Lot size:
- 0.5 Acres
- Year built:
- 1965
- Baths:
- 3.00
- MLS#:
- 10397536
- Subdivision:
- Churchill Downs
ADDITIONAL INFORMATION
Located in the desirable Churchill Downs subdivision of Decatur, Georgia! This spacious 4 bed 3 bath home with a detached carport, plenty of living space, offers a wonderful opportunity for those looking to add personal touches and create their dream space. While the home does require some cosmetic updates and TLC, the potential is endless. With solid bones and a great layout, this property is perfect for homeowners or investors alike. Don't miss your chance to own in this sought-after neighborhood and make this home your own! Property selling AS IS BATVAI, 24hours advanced notice for showings, No showings permitted without an licensed agent
- Type:
- Townhouse
- Sq.Ft.:
- 1,227
- Status:
- Active
- Beds:
- 2
- Year built:
- 1974
- Baths:
- 2.00
- MLS#:
- 10396280
- Subdivision:
- Tamarack
ADDITIONAL INFORMATION
Perfect opportunity for a first time home buyer or Investor looking for profitable, passive rental income! This end-unit townhome has an open concept floor plan with large Separate Living & Dining Room areas! Upgraded furnace & A/C Unit. Nice open kitchen with stainless steel refrigerator and electric stove. This townhome features a roommate floorplan with plenty of closet and storage space in both rooms. Master Bedroom is very spacious with huge double closets. Great location near shopping, restaurants, and convenient access to I-20 and I-285. 10 minutes from downtown Atlanta. Move-in ready! Don't miss this investment goldmine!

The data relating to real estate for sale on this web site comes in part from the Broker Reciprocity Program of Georgia MLS. Real estate listings held by brokerage firms other than this broker are marked with the Broker Reciprocity logo and detailed information about them includes the name of the listing brokers. The broker providing this data believes it to be correct but advises interested parties to confirm them before relying on them in a purchase decision. Copyright 2024 Georgia MLS. All rights reserved.
Price and Tax History when not sourced from FMLS are provided by public records. Mortgage Rates provided by Greenlight Mortgage. School information provided by GreatSchools.org. Drive Times provided by INRIX. Walk Scores provided by Walk Score®. Area Statistics provided by Sperling’s Best Places.
For technical issues regarding this website and/or listing search engine, please contact Xome Tech Support at 844-400-9663 or email us at [email protected].
License # 367751 Xome Inc. License # 65656
[email protected] 844-400-XOME (9663)
750 Highway 121 Bypass, Ste 100, Lewisville, TX 75067
Information is deemed reliable but is not guaranteed.
Decatur Real Estate
The median home value in Decatur, GA is $328,000. This is higher than the county median home value of $315,600. The national median home value is $338,100. The average price of homes sold in Decatur, GA is $328,000. Approximately 59.48% of Decatur homes are owned, compared to 29.01% rented, while 11.51% are vacant. Decatur real estate listings include condos, townhomes, and single family homes for sale. Commercial properties are also available. If you see a property you’re interested in, contact a Decatur real estate agent to arrange a tour today!
Decatur, Georgia has a population of 24,334. Decatur is more family-centric than the surrounding county with 52.76% of the households containing married families with children. The county average for households married with children is 28.34%.
The median household income in Decatur, Georgia is $123,617. The median household income for the surrounding county is $69,423 compared to the national median of $69,021. The median age of people living in Decatur is 38.6 years.
Decatur Weather
The average high temperature in July is 87.9 degrees, with an average low temperature in January of 32.6 degrees. The average rainfall is approximately 52.5 inches per year, with 1.5 inches of snow per year.

