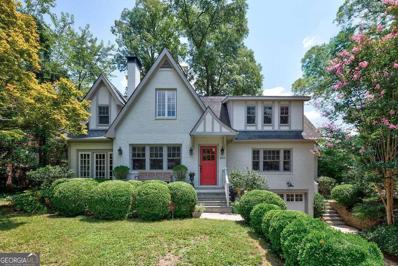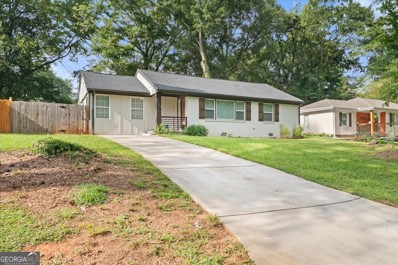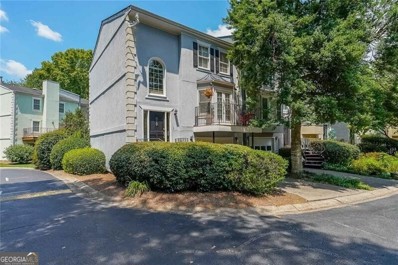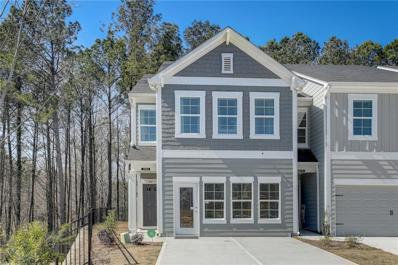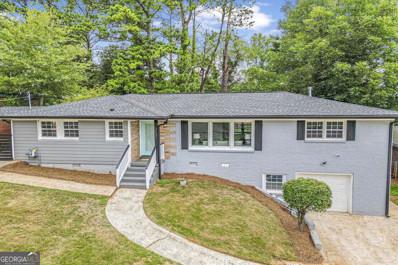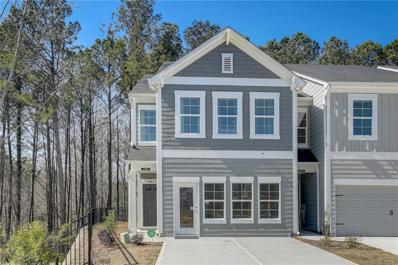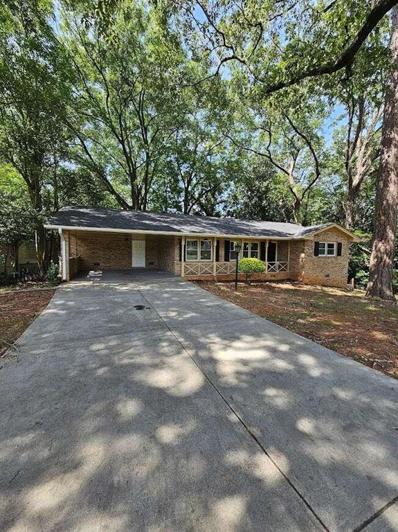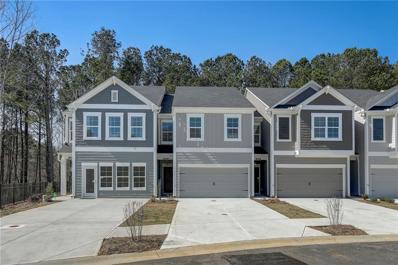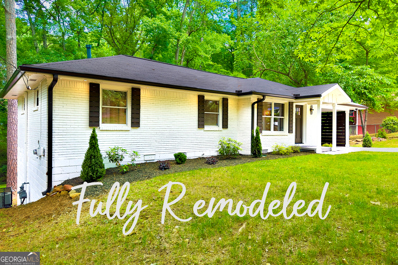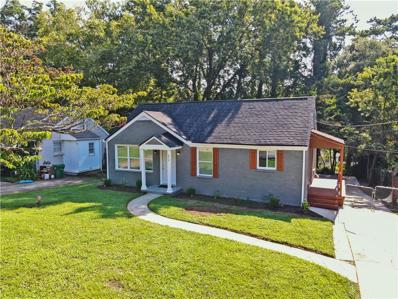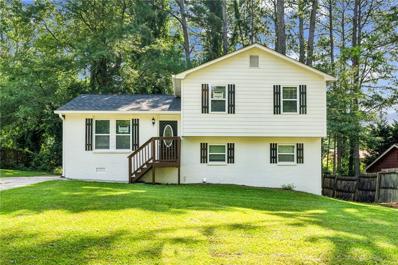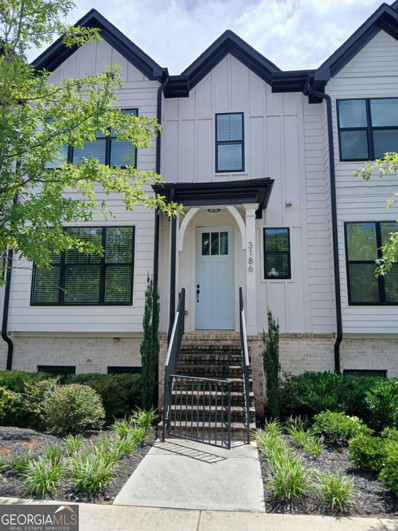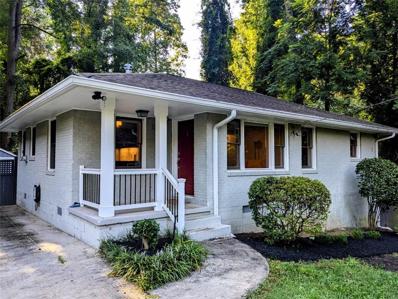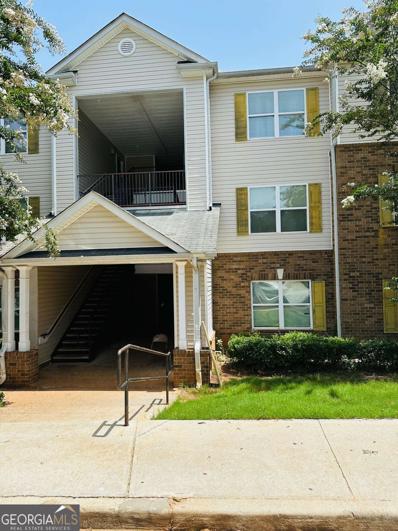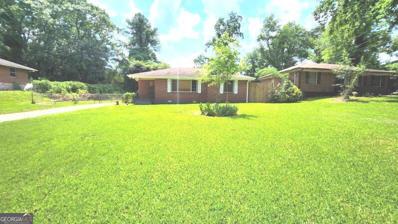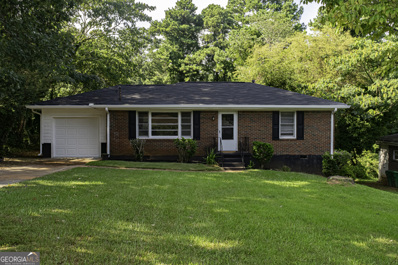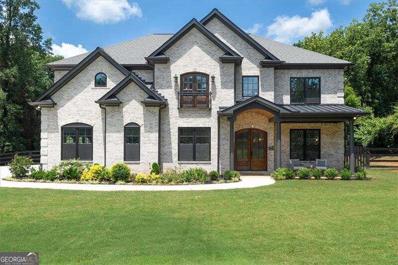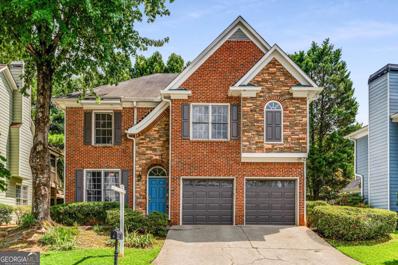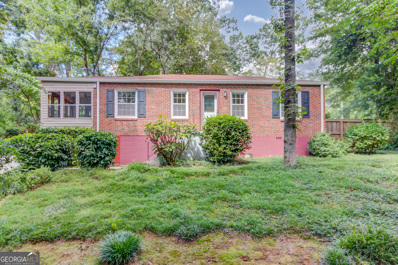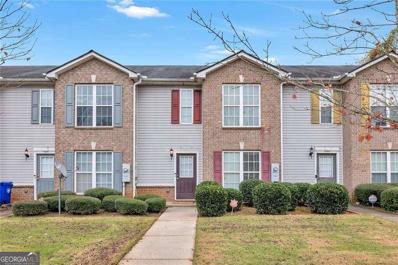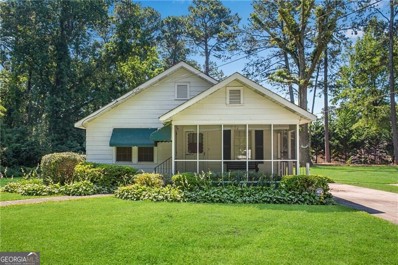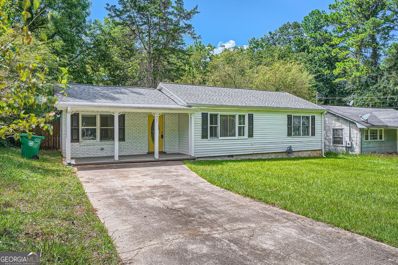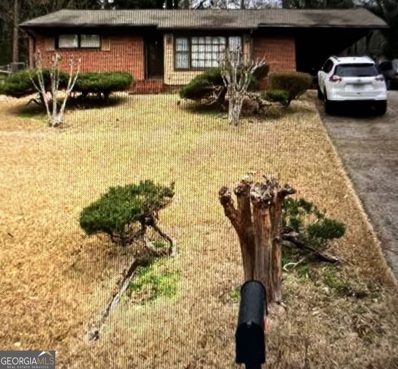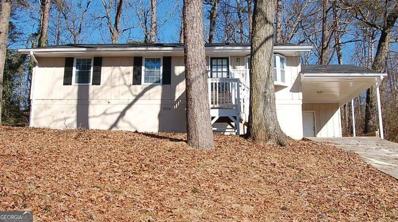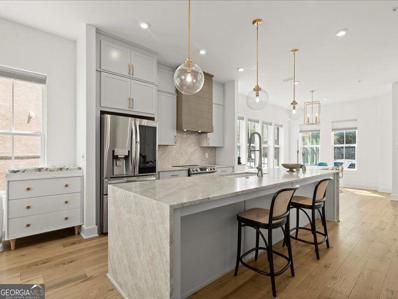Decatur GA Homes for Rent
$1,500,000
509 Ponce De Leon Place Decatur, GA 30030
- Type:
- Single Family
- Sq.Ft.:
- n/a
- Status:
- Active
- Beds:
- 5
- Lot size:
- 0.3 Acres
- Year built:
- 2008
- Baths:
- 3.00
- MLS#:
- 10354399
- Subdivision:
- City Of Decatur
ADDITIONAL INFORMATION
Stunning Tudor in the heart of Decatur. Enjoy everything Decatur has to offer in this beautiful home. Hardwood floors throughout, bedroom and full bath on the main level. Main floor features a formal living room with fireplace. DonCOt miss the bright sunroom just behind the fireplace. The perfect spot for a quiet morning coffee or a lovely evening with friends. There is also a generous dining room with plenty of room for entertaining. The kitchen features white cabinets, top of the line appliances and marble countertops. Kitchen opens to a wonderful family room with the second fireplace featuring French doors to the secluded back yard. A great mudroom as well as a huge laundry room finishes out this floor. Upstairs you are greeted with double doors leading to the primary suite. This space is a true sanctuary featuring a full bath with separate shower and claw foot tub as well as a very generous walk-in closet. Three bedrooms, all very generous in size, and a beautiful full bath is located at the end of the hall. Short walk to all the shops and restaurants of Decatur.
- Type:
- Single Family
- Sq.Ft.:
- 1,331
- Status:
- Active
- Beds:
- 3
- Lot size:
- 0.2 Acres
- Year built:
- 1952
- Baths:
- 2.00
- MLS#:
- 10354306
- Subdivision:
- East Lake Terrace
ADDITIONAL INFORMATION
Welcome home to this gorgeous ranch which seamlessly blends modern updates with historic charm. All systems and mechanicals are nearly new after a down to the studs renovation in 2021. Light soaks through the insulated windows onto the gleaming hardwood floors in the open floor plan living space. The modern kitchen boasts an oversized island, shaker cabinets, open shelving, stainless steel appliances, gas range and granite countertops. The stunning primary suite features 9 foot ceilings, a walk-in closet, exposed brick wall and spa-like bathroom complete with a soaking tub and separate shower. This home provides an additional two large bedrooms and a second bathroom with designer finishes on the opposite side of the home, making it a perfect floor plan for guests, roommates, a home office or family. Enter the backyard through the main entrance off the kitchen, or the charming French doors in the primary suite or. The large flat yard features both a new deck off the kitchen and a patio off the primary, making it the perfect space to entertain, play with pets or kids, or unwind after a long day.
- Type:
- Townhouse
- Sq.Ft.:
- 2,155
- Status:
- Active
- Beds:
- 3
- Lot size:
- 0.1 Acres
- Year built:
- 1986
- Baths:
- 4.00
- MLS#:
- 10354162
- Subdivision:
- Sycamore Station
ADDITIONAL INFORMATION
Welcome home to 50 Sycamore Station! This light filled end unit is tucked quietly into the inviting complex and is only a stone's throw away from ample guest parking, the cool community pool & club house and everything City-of-Decatur has to offer! Being one of the largest floor plans in S.S., you will notice the difference upon entry into the beautiful parquet floored landing. This unit is lighter and more spacious on all three floors! The main floor offers hardwood floors, a half bath, enormous kitchen with access to an outdoor patio where you can sip coffee and wave to neighbors, a large, separate dining room and a super spacious living room with a cozy fireplace and access to another patio overlooking community plants and trees, where you can just chill. Upstairs you will find 2 expansive bedrooms, both with ensuites and walk-in closets. The owner's suite is the perfect place to retreat after long adult days, with a soaking tub and separate shower. On the walk out level, you will find a great flex room, currently used as a bedroom, another full bathroom, another walk-in closet, the laundry and utilities closets, more storage and the garage. From the flex room is access to the back patio/yard areas. With tall landscaping, this "set of units" has very private back patio spaces. If you are not familiair with this neighborhood, you are going to love it! At only $160 a month, HOA fees include a pool, clubhouse & beautifully maintained landscaping. Neighbors are tight knit and friendly, and this community is part of the Decatur Heights, larger neighborhood, that puts on things like Halloween parties and live music and access to the Glenn Creek nature preserve at the end of Fairview Street! This home has been well loved and kept, and it's time for a new owner to move into this great space or put their personal touches into it. 2155 square feet, in a small, quiet community with a pool, 3/3.5 in the City of Decatur for under $500K - this is it!
$332,900
5150 Longview Run Decatur, GA 30035
- Type:
- Townhouse
- Sq.Ft.:
- 1,748
- Status:
- Active
- Beds:
- 3
- Lot size:
- 0.04 Acres
- Year built:
- 2024
- Baths:
- 3.00
- MLS#:
- 7435001
- Subdivision:
- Longview Run
ADDITIONAL INFORMATION
Lot 12 - The Hartwell. Visit our model home to see the layout of this floor plan. A great sense of arrival in this spacious foyer! Open floor plan is great for entertaining. Kitchen features granite, stainless steel appliances. Wood look luxury vinyl plank floor entire main level. 3 large bedrooms upstairs includes primary suite with large walk-in shower, walk-in closet and double vanity. Laundry room located upstairs. 2car garage, ample driveway parking for guests and rear patio with privacy panel. Under construction for end of year delivery. DO NOT USE SHOWING TIME.
$329,900
2982 Toney Drive Decatur, GA 30032
- Type:
- Single Family
- Sq.Ft.:
- 1,614
- Status:
- Active
- Beds:
- 3
- Lot size:
- 0.3 Acres
- Year built:
- 1959
- Baths:
- 2.00
- MLS#:
- 10354148
- Subdivision:
- TONEY VLY
ADDITIONAL INFORMATION
Newly Renovated Decatur Dream Home! This 3 BR/2 Full BA Modern Ranch Style Home offers an inviting 1st Impression with features including authentic hardwood floors, a beautiful designer Kitchen w/granite countertops, and new stainless steel appliances. Kitchen opens to keeping room with touchstone fireplace and formal living room with 3 oversized picturesque windows for natural light! Large master with ensuite has immediate access to the tandem carport. Secondary bedrooms are spacious with full bathroom. One car enclosed garage! Enjoy the deck and private fenced backyard! Perfect for Relaxing and Entertaining! Close to shopping and minutes to I-20!
$332,900
5146 Longview Run Decatur, GA 30035
- Type:
- Townhouse
- Sq.Ft.:
- 1,728
- Status:
- Active
- Beds:
- 3
- Lot size:
- 0.04 Acres
- Year built:
- 2024
- Baths:
- 3.00
- MLS#:
- 7434871
- Subdivision:
- Longview Run
ADDITIONAL INFORMATION
Home is to be built. Lot 11 - Lovely Burton floorplan. Easy living open floor plan is great for entertaining. Kitchen features granite, stainless steel appliances. Wood look luxury vinyl plank floor entire main level. 3 large bedrooms upstairs includes primary suite with large walk-in shower, walk-in closet and double vanity. Quartz countertops in full baths. Kitchen features granite countertops, stainless appliances and plenty of prep space. Laundry room located upstairs. 2-car garage, ample driveway parking for guests and rear patio with privacy panel. Anticipate completion end of year.
- Type:
- Single Family
- Sq.Ft.:
- 1,482
- Status:
- Active
- Beds:
- 3
- Lot size:
- 0.3 Acres
- Year built:
- 1966
- Baths:
- 3.00
- MLS#:
- 7434851
- Subdivision:
- Rainbow Forest
ADDITIONAL INFORMATION
Welcome to this charming 3-bed, 3-full bath, 1,482 sqft single-family residence located in the desirable community of Rainbow Forest. This home features a classic brick exterior with an expansive covered carport, perfect for protecting your vehicle or hosting outdoor activities. The welcoming front entrance opens to a quaint porch area, ideal for enjoying quiet mornings. Large windows on either side of the door allow natural light to flood into the living spaces, creating a warm and inviting atmosphere. With its well-maintained appearance and prime location, this property offers both comfort and convenience. Step into the modern kitchen, where style meets functionality. Sleek stainless steel appliances-including a refrigerator, dishwasher, and range oven-await the culinary enthusiast. The white cabinets, adorned with silver handles, provide ample storage, while the speckled granite countertop adds an elegant touch. The wood-like laminate flooring complements the light-colored walls, creating a bright and inviting space. Whether you're hosting a dinner party or preparing a family meal, this kitchen is sure to impress. The home features spacious bedrooms, each with its own full bathroom, ensuring privacy and comfort for all. Pride of ownership is evident throughout the neighborhood, making this property turnkey and ready for new owners. Don't miss the opportunity to make this inviting home yours. Schedule your showing today and experience the perfect blend of modern amenities and classic charm that Rainbow Forest has to offer.
$332,900
5142 Longview Run Decatur, GA 30035
- Type:
- Townhouse
- Sq.Ft.:
- 1,700
- Status:
- Active
- Beds:
- 3
- Lot size:
- 0.04 Acres
- Year built:
- 2024
- Baths:
- 3.00
- MLS#:
- 7434727
- Subdivision:
- Longview Run
ADDITIONAL INFORMATION
Homes are under construction. Lovely features include open concept living; high ceilings; Luxury vinyl plan flooring on main; granite countertops in kitchen; quartz in full baths; Oversized shower in primary bath includes tiled shower and tiled floors. White or gray cabinets. Spacious garage for 2 cars. Linear electric fireplace. Photos are representative of homes to be built. Completion anticipated end of year.
- Type:
- Single Family
- Sq.Ft.:
- n/a
- Status:
- Active
- Beds:
- 3
- Lot size:
- 0.3 Acres
- Year built:
- 1957
- Baths:
- 2.00
- MLS#:
- 10353685
- Subdivision:
- Meadowdale
ADDITIONAL INFORMATION
Welcome to this EXQUISITELY RENOVATED HOME that perfectly blends contemporary design with functional living. The exterior of the house has been meticulously updated with a NEW ROOF, NEW SIDING, and PROFESSIONAL EXTERIOR LIGHTING that enhances the home's sophisticated facade and BEAUTIFUL LANDSCAPING. Step inside to discover a stunning OPEN-CONCEPT LIVING space filled with NATURAL LIGHT, where HIGH-QUALITY FINISHES and attention to detail are evident in every corner. Enjoy cozy and quiet evenings with your family in the newly renovated living room, featuring a BRAND NEW ELECTRIC FIREPLACE. This freshly designed centerpiece not only adds warmth but also creates a serene and inviting atmosphere, perfect for relaxation and family gatherings. The NEW CUSTOM KITCHEN is a chef's dream, featuring PREMIUM STAINLESS STEEL APPLIANCES. Additionally, the kitchen is equipped with an outside vent for the hood, ensuring excellent ventilation and maintaining a fresh and clean cooking environment. HIGH-QUALITY NEW CABINETRY and elegant NEW QUARTZ COUNTERTOPS make meal preparation a delight. The kitchen also boasts a spacious island with built-in cabinets, providing additional storage and a perfect space for casual dining or entertaining. The bathrooms are equally impressive, boasting NEW TILES, NEW VANITIES, and CONTEMPORARY FIXTURES that add a touch of luxury to your daily routine. Outside, the LARGE DECK offers a perfect space for entertaining or relaxing, while the NEW MODERN CARPORT is equipped with a 220V electric car charger, catering to your modern needs. The CRAWL SPACE is FULLY INSULATED. This home is designed for both comfort and style, providing a turnkey living experience in a great neighborhood. Don't miss the opportunity to make this stunning contemporary home yours and enjoy the perfect blend of luxury and practicality. THIS PROPERTY WON'T LAST LONG!
- Type:
- Single Family
- Sq.Ft.:
- 1,289
- Status:
- Active
- Beds:
- 3
- Lot size:
- 0.2 Acres
- Year built:
- 1951
- Baths:
- 2.00
- MLS#:
- 7433681
- Subdivision:
- East Lake Terrace
ADDITIONAL INFORMATION
Well hello there and welcome to what I like to call the beautiful birdhouse tucked away just minutes from the clubhouse doors of east lake golf club. This 4-sided brick beauty has it all including 3 bedrooms 2 full baths and a partial unfinished basement space with an exterior entry perfect for bringing your wildest dreams alive. Whether it be as simple as a storage or crafts/woodworking space. It could also serve as a separate entry office space for your business, a gym or just your personal man/lady cave. From the brand-new kitchen and bathrooms to the new windows, floors and roof. This home is absolutely adorable. Not to forget an amazing yard with a concrete parking pad. It's just awaiting a covered or enclosed structure or just your BBQ grill with outdoor lounge furniture for chilling out on a perfect day. This place screams first time homebuyer, putting you right in the action or a savvy investor. With no HOA or rental restrictions, it's an easy money maker as all the work here has been done for you. Rates have dropped, don't hesitate on your opportunity to call this beauty your home.
- Type:
- Single Family
- Sq.Ft.:
- 1,576
- Status:
- Active
- Beds:
- 3
- Lot size:
- 0.2 Acres
- Year built:
- 1984
- Baths:
- 2.00
- MLS#:
- 7434065
- Subdivision:
- Candler Woods
ADDITIONAL INFORMATION
Welcome to this beautifully updated 3-bedroom, 2-bathroom split-level home located in the sought-after community of Decatur, GA. Featuring modern finishes and a versatile layout, this home is perfect for families and individuals seeking a stylish and comfortable living space. Enjoy cooking and entertaining in the updated kitchen, which boasts sleek granite countertops, stainless steel appliances, and ample cabinet space. The split-level design offers multiple living areas, providing plenty of space for relaxation and family activities. Three generously sized bedrooms offer plenty of space for rest and privacy. The master bedroom includes an en-suite bathroom, adding a touch of luxury and convenience. The lower level of the home provides additional living space that can be used as a family room, office, or play area, offering flexibility to suit your needs. This stunning split-level home in Decatur offers a perfect blend of modern upgrades and practical living spaces. Don't miss the opportunity to make this beautiful property your own. Schedule your Showing today! “First Look for Veteran Buyers (expires: 8/21/2024).” • “Homebuyer assistance of up to $7,500.00 for qualified veterans.” • “Household income for all household members not to exceed 120% AMI.”
$508,000
3186 Kincaid Drive Decatur, GA 30033
- Type:
- Townhouse
- Sq.Ft.:
- 2,028
- Status:
- Active
- Beds:
- 3
- Lot size:
- 0.02 Acres
- Year built:
- 2019
- Baths:
- 4.00
- MLS#:
- 10353420
- Subdivision:
- LINDMOOR ROW DECATUR
ADDITIONAL INFORMATION
Welcome to your new home in a great location! Beautiful Townhome located in a small Townhome Community off Lawrenville Hwy in Decatur. Lindmoor Row Subdivision. 3 Bedroom, 3.5 Bath. This stunning residence features an Open Floor Plan, hardwood floors on the main level, a cozy fireplace, and a separate dining space create a warm and inviting atmosphere. Large master bedroom, Large balcony, two car garage. Gated community and dog park.
- Type:
- Single Family
- Sq.Ft.:
- 1,024
- Status:
- Active
- Beds:
- 3
- Lot size:
- 0.2 Acres
- Year built:
- 1954
- Baths:
- 2.00
- MLS#:
- 7433940
- Subdivision:
- Mountain Brooke
ADDITIONAL INFORMATION
Welcome to this enchanting bungalow-style home at 1290 Glen Forest Way, where classic charm meets modern luxury. Fully renovated in 2016, this residence features gleaming hardwood floors throughout and a kitchen that boasts granite countertops, stainless steel appliances, and 42-inch cabinets, complemented by stylish recessed lighting that extends into the family room. The family room itself is highlighted by an elegant trey ceiling, adding a touch of sophistication. Step from the opulent master suite directly onto the large rear deck, ideal for morning coffees or evening relaxation. The master suite includes a beautifully tiled bathroom designed to replicate the serene atmosphere of a personal spa, ensuring every day starts and ends in luxury. Situated within walking distance to Marta, and just moments from bustling shopping and dining options, this home’s location offers both convenience and accessibility. Additional features include a new roof, HVAC system, hot water heater, windows, fresh interior paint, and new flooring in the kitchen and master bathroom. The property also boasts a fenced yard, a handy storage building, an EV car charger for eco-friendly living, and a Bluetooth alarm system with security cameras for your peace of mind. Experience the perfect blend of style, comfort, and convenience at 1290 Glen Forest Way, your ideal Decatur retreat.
- Type:
- Condo
- Sq.Ft.:
- 1,292
- Status:
- Active
- Beds:
- 2
- Lot size:
- 0.04 Acres
- Year built:
- 2004
- Baths:
- 2.00
- MLS#:
- 10353365
- Subdivision:
- Waldrop
ADDITIONAL INFORMATION
Welcome home to your spacious, freshly painted, end-unit, condo! This condo is the perfect starter home. Immediately, walk in the large living room and appreciate the separate dining area. The galley kitchen is fully equipped with all the appliances. The laundry room is great for laundry and storage, complete with shelving and washer and dryer set included. Enjoy the oversized primary bedroom that has space for your bed and an office if you like. Lots of storage in that walk-in closet. There is a lot of space for this price point. Easy highway access, and less than 5 mins away from lots of shopping and dinner restaurants.
$212,000
2213 Sharon Way Decatur, GA 30032
- Type:
- Single Family
- Sq.Ft.:
- 1,124
- Status:
- Active
- Beds:
- 3
- Lot size:
- 0.4 Acres
- Year built:
- 1953
- Baths:
- 2.00
- MLS#:
- 10353309
- Subdivision:
- None
ADDITIONAL INFORMATION
Don't miss out on this 4-sided brick, 3-bedroom, 1.5-bath home in DeKalb County, GA! This charming residence is situated on a beautiful leveled lot, offering the perfect blend of comfort and convenience. Whether you are an investor, first-time homebuyer, or looking to downsize, this home provides an excellent opportunity in a prime location. Ask us how you can receive up to $6000 or 100% financing when using our preferred lender. Schedule your viewing today!
$249,500
3136 Robin Road Decatur, GA 30032
- Type:
- Single Family
- Sq.Ft.:
- 1,014
- Status:
- Active
- Beds:
- 3
- Lot size:
- 0.4 Acres
- Year built:
- 1955
- Baths:
- 1.00
- MLS#:
- 10353262
- Subdivision:
- Pleasant Valley
ADDITIONAL INFORMATION
Brick ranch with level fenced lot and new 1-car garage. New paint inside and exterior and hardwood floors. Great starter home. Vacant.
$1,380,000
2928 Lavista Road Decatur, GA 30033
- Type:
- Single Family
- Sq.Ft.:
- 3,888
- Status:
- Active
- Beds:
- 6
- Lot size:
- 0.8 Acres
- Year built:
- 2020
- Baths:
- 5.00
- MLS#:
- 10353167
- Subdivision:
- None
ADDITIONAL INFORMATION
Welcome to this exceptional custom-built home by Pemberley Properties, where premium features and thoughtful customizations come together to create an unparalleled living experience. Step into the grand foyer, where gleaming hardwood floors and soaring ceilings set the tone for the elegance that awaits. Picture yourself relaxing in the warm and inviting family room, where large windows fill the space with natural light, creating a cozy atmosphere that's perfect for family gatherings or a quiet evening by the fireplace. The gourmet kitchen is a chef's dream, featuring a 6-burner stove with a double oven, an oversized walk-in pantry, and an expansive kitchen island that seamlessly connects to the family room. This open-concept space flows effortlessly onto a covered, screened-in patio, offering a tranquil retreat that overlooks the large, level backyard Coperfect for outdoor gatherings and relaxation. On the main floor, youCOll also find a beautifully appointed en-suite guest bedroom with a full bath providing comfort and privacy for your visitors. Upstairs, owner's suite is a sanctuary of luxury, with a spacious bedroom that leads to a private covered deckCoideal for starting your day with a book and coffee in hand. The master bathroom is a spa-like haven, featuring a steam shower, heated floors, and towel warmer. The custom-built 2 master closets offer ample clothing space for his and hers. The other 3 bedrooms are designed to meet the needs of modern living. Each bedroom offers ample space, with large windows that bathe the rooms in natural light, creating a warm and inviting atmosphere. The 5th bedroom which owners currently set up as a theater room designed for the ultimate cinematic experience. The exterior of this home is as impressive as the interior, with 4-sided brick construction ensuring maintenance-free living for years to come. The home is well-insulated with foam, ensuring energy efficiency and a peaceful, quiet environment. With a spacious three-car garage, you'll have plenty of room for your vehicles, storage, and even a workshop. Plus, the long driveway offers generous parking space for guests, making it easy to entertain friends and family. Located in a prime, convenient location, youCOll be just minutes away from Emory University, the CDC, ChildrenCOs Healthcare of Atlanta, the VA Hospital, and easy access to 285. This home not only offers the comfort and convenience you desire but also places you right in the heart of everything that makes this community so special. Don't miss out on the opportunity to make this beautiful house your new home. Schedule your private showing today and discover the perfect place to call home!
$699,000
3 Renfroe Court Decatur, GA 30030
- Type:
- Single Family
- Sq.Ft.:
- n/a
- Status:
- Active
- Beds:
- 3
- Lot size:
- 0.1 Acres
- Year built:
- 1998
- Baths:
- 3.00
- MLS#:
- 10352764
- Subdivision:
- Decatur
ADDITIONAL INFORMATION
Incredible price point to purchase in City of Decatur and WALK to so so so so so much. In less than a 15 minute stroll, you will have access to award winning Glennwood Elementary, Talley Upper Elementary, Beacon Hill Middle and Decatur High School. Also, right around the corner is the Avondale Marta Station for a quick train ride to Midtown, Downtown Atlanta and Mercedes Benz Stadium. Located on a private cut-de sac with six homes, you'll instantly feel connected to the neighbors. This home has ample space for work from home, play in the yard and storage in the two car garage.
$398,000
2790 Midway Road Decatur, GA 30030
- Type:
- Single Family
- Sq.Ft.:
- 1,578
- Status:
- Active
- Beds:
- 2
- Lot size:
- 0.4 Acres
- Year built:
- 1951
- Baths:
- 2.00
- MLS#:
- 10353004
- Subdivision:
- None
ADDITIONAL INFORMATION
Charming brick home with so much to offer. Features include a formal living room, great room with cozy fireplace, open kitchen, sunroom/laundry room, master bedroom with private bath and secondary bedroom with hall bath. Enjoy the oversized, terraced yard with space for an outdoor kitchen or firepit. All of this close to Downtown Avondale Estate, Downtown Decatur and Atlanta.
$215,000
3882 WALDROP Lane Decatur, GA 30034
- Type:
- Townhouse
- Sq.Ft.:
- n/a
- Status:
- Active
- Beds:
- 3
- Lot size:
- 0.1 Acres
- Year built:
- 2006
- Baths:
- 3.00
- MLS#:
- 10352724
- Subdivision:
- Waldrop Station Ph 04
ADDITIONAL INFORMATION
Don't miss this opportunity! There is no rental restriction. Spacious owner's suite with hardwood floors, private bath and lots of closet space. This 3 bedroom, 2&1/2 bathroom spacious, interior unit townhome features a large open living and dining room, a storage area in the rear of the home. This home "SOLD AS IS". The owner is the first and only owner of the home. Located near interstate I- 285 and I-20, Shopping and Georgia Perimeter College.
$725,000
3551 Lavista Road Decatur, GA 30033
- Type:
- Single Family
- Sq.Ft.:
- 1,390
- Status:
- Active
- Beds:
- 2
- Lot size:
- 0.4 Acres
- Year built:
- 1941
- Baths:
- 2.00
- MLS#:
- 10352554
- Subdivision:
- None
ADDITIONAL INFORMATION
Two parcels being sold as one. 3551 and 3561 Lavista Road (FMLS 7429351). Total 0.50 acres combined. Build your dream home or remodel existing residence (2BR/2BA with 1427 sq ft). Unique opportunity to make rental income at your residence - 3561 Lavista is currently being used for commercial use with a tenant in place. 1002 sq ft store completely separate from the current residential house. Walking distance to Briarlake Elementary School. Convenient location to I-85, I-285, Emory/CDC/VA, Oak Grove, Northlake, shops and restaurants.
$287,000
1987 Porter Place Decatur, GA 30032
- Type:
- Single Family
- Sq.Ft.:
- n/a
- Status:
- Active
- Beds:
- 3
- Lot size:
- 0.3 Acres
- Year built:
- 1951
- Baths:
- 2.00
- MLS#:
- 10356765
- Subdivision:
- Glen Meadows
ADDITIONAL INFORMATION
Welcome to your new home! This renovated ranch-style house is a great opportunity for a first-time buyer or someone who wants to downsize. Conveniently located near shopping, parks, and schools, this property combines modern updates with cozy comfort. Enjoy cooking in your brand-new kitchen featuring sleek stainless steel appliances and contemporary finishes. Freshly renovated with a new vanity and updated fixtures in the main bath. Relax on the charming front porch with your morning coffee or favorite evening cocktail. A generous, fenced-in backyard provides a safe space for pets and is ideal for gatherings with family and friends. The entire home has been repainted, offering a clean and fresh look throughout Close proximity to I-20 and I-285.
- Type:
- Single Family
- Sq.Ft.:
- 1,298
- Status:
- Active
- Beds:
- 3
- Lot size:
- 0.3 Acres
- Year built:
- 1954
- Baths:
- 2.00
- MLS#:
- 10355973
- Subdivision:
- Pine Hill
ADDITIONAL INFORMATION
Welcome to your dream home in the heart of Decatur! This stunning all-brick ranch-style single-family home offers the perfect blend of classic charm and modern amenities. Property Highlights: Location: Decatur, GA 30032 Bedrooms: 3 spacious bedrooms Bathrooms: 1.5 bathrooms Living Space: Generous open floor plan with abundant natural light Kitchen: Modern new kitchen , with new countertops, and ample cabinet space Flooring: Beautiful Laminante floors throughout Yard: Large, private backyard perfect for entertaining or relaxing Parking: Attached Carport with additional driveway parking Extras: cozy den, updated fixtures, and fresh paint throughout Additional Features: Proximity to top-rated schools, parks, and shopping centers Easy access to major highways and public transportation Quiet, friendly neighborhood with a strong sense of community This home is a must-see! Whether you're a first-time homebuyer or looking to downsize, this charming ranch offers everything you need and more. Schedule a showing today and make this Decatur gem your own
- Type:
- Single Family
- Sq.Ft.:
- n/a
- Status:
- Active
- Beds:
- 3
- Lot size:
- 0.3 Acres
- Year built:
- 1973
- Baths:
- 2.00
- MLS#:
- 10355570
- Subdivision:
- Oak Forest
ADDITIONAL INFORMATION
Great opportunity on this 3 bedroom home in the heart of Decatur! Recent updates include wood floors and neutral colors throughout. Perfect for first-time buyers or investors adding to their rental portfolio. See private remarks for instructions. Buyer's representative to verify details
$825,000
2548 Talley Street Decatur, GA 30030
- Type:
- Townhouse
- Sq.Ft.:
- 2,540
- Status:
- Active
- Beds:
- 4
- Year built:
- 2023
- Baths:
- 5.00
- MLS#:
- 10354581
- Subdivision:
- New Talley Station
ADDITIONAL INFORMATION
$20,000 PRICE ADJUSTMENT! Discover the epitome of modern living in this almost new, end-unit townhome at New Talley Station, located in the vibrant heart of Decatur. Enjoy the luxury of one of the community's few coveted green spaces, just steps from your front door, providing a tranquil retreat amidst the urban buzz. This 4-bedroom, 4.5-bath, 4-story townhome, built in 2023, boasts 9 & 10 ft ceilings and wide plank wood floors throughout, exuding elegance and sophistication. MAIN LEVEL: Enter from street level into a spacious, sun-drenched open kitchen featuring designer finishes, a large island, a pantry, and an inviting eat-in dining area. The kitchen seamlessly flows into a generous living area and a stylish powder room. As an end unit with high ceilings, the abundance of windows floods the space with natural light, creating a bright and airy atmosphere. LOWER LEVEL: Descend a flight of steps from the main level to access the 2-car garage and an additional bedroom complete with windows and an en-suite bathroom and a large walk-in closet, perfect for guests or a private home office. THIRD FLOOR: The third floor is home to a convenient laundry room and the luxurious primary suite. This serene retreat includes an en-suite bath with a double vanity and a large walk-in closet. An additional bedroom with an en-suite bath and walk-in closet provides ample space for family or guests. FOURTH FLOOR: The top floor features a versatile loft space, a bedroom and full bath, and a stunning rooftop terrace adorned with homeowner-installed wood tile flooring. This outdoor oasis is ideal for entertaining or relaxing while taking in the views. Unlike new construction, this home comes equipped with over $6,000 worth of window blinds, meticulously installed by the homeowners, adding both style and privacy. PRIME LOCATION: Nestled close to Emory University, Agnes Scott College, premiere shopping, and delectable dining options, this townhome offers unparalleled convenience. The community boasts modern amenities and walkable to Talley Street Elementary as well as Winnona Park Elementary School, enhancing its desirability. Experience the perfect blend of urban sophistication and serene living in this exceptional Toll Brothers, Fawcett elevation, townhome at New Talley Station. Schedule your private tour today and make this dream home yours!

The data relating to real estate for sale on this web site comes in part from the Broker Reciprocity Program of Georgia MLS. Real estate listings held by brokerage firms other than this broker are marked with the Broker Reciprocity logo and detailed information about them includes the name of the listing brokers. The broker providing this data believes it to be correct but advises interested parties to confirm them before relying on them in a purchase decision. Copyright 2024 Georgia MLS. All rights reserved.
Price and Tax History when not sourced from FMLS are provided by public records. Mortgage Rates provided by Greenlight Mortgage. School information provided by GreatSchools.org. Drive Times provided by INRIX. Walk Scores provided by Walk Score®. Area Statistics provided by Sperling’s Best Places.
For technical issues regarding this website and/or listing search engine, please contact Xome Tech Support at 844-400-9663 or email us at [email protected].
License # 367751 Xome Inc. License # 65656
[email protected] 844-400-XOME (9663)
750 Highway 121 Bypass, Ste 100, Lewisville, TX 75067
Information is deemed reliable but is not guaranteed.
Decatur Real Estate
The median home value in Decatur, GA is $335,000. This is higher than the county median home value of $192,400. The national median home value is $219,700. The average price of homes sold in Decatur, GA is $335,000. Approximately 62.33% of Decatur homes are owned, compared to 31.09% rented, while 6.58% are vacant. Decatur real estate listings include condos, townhomes, and single family homes for sale. Commercial properties are also available. If you see a property you’re interested in, contact a Decatur real estate agent to arrange a tour today!
Decatur, Georgia has a population of 22,022. Decatur is more family-centric than the surrounding county with 48.78% of the households containing married families with children. The county average for households married with children is 29.21%.
The median household income in Decatur, Georgia is $92,263. The median household income for the surrounding county is $55,876 compared to the national median of $57,652. The median age of people living in Decatur is 35.5 years.
Decatur Weather
The average high temperature in July is 89.4 degrees, with an average low temperature in January of 33.1 degrees. The average rainfall is approximately 52 inches per year, with 0.4 inches of snow per year.
