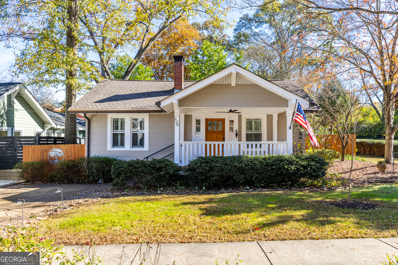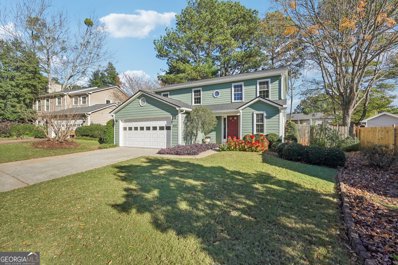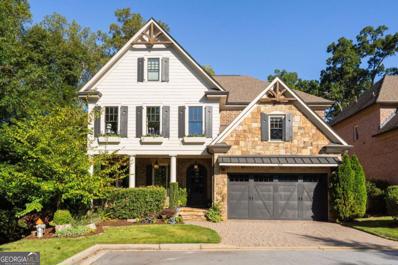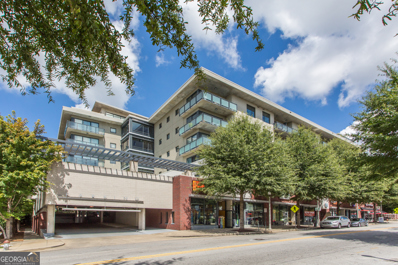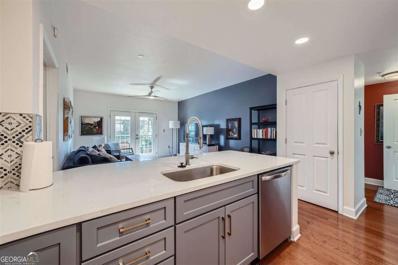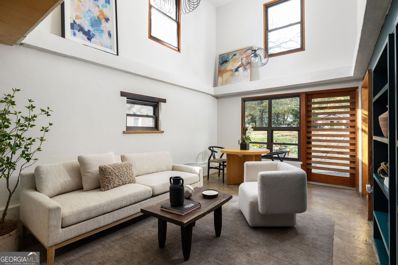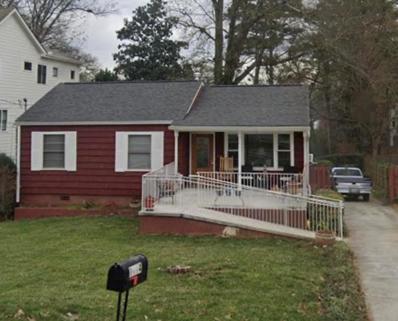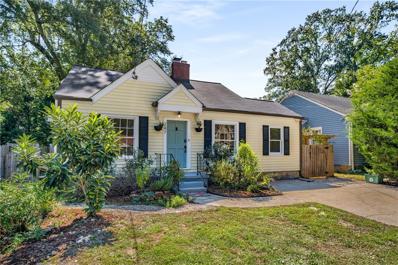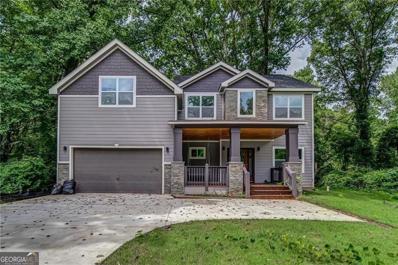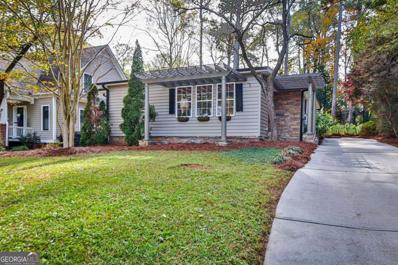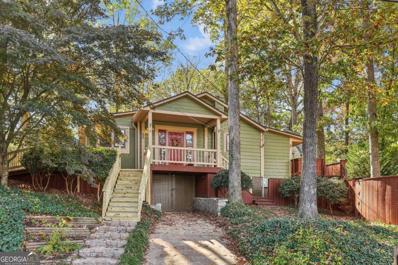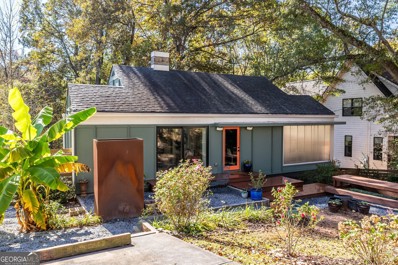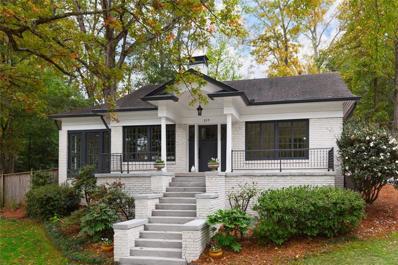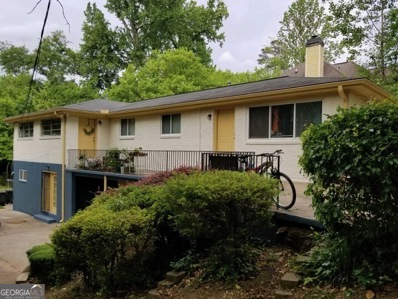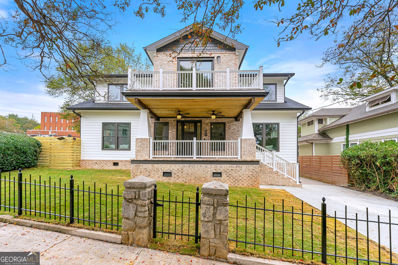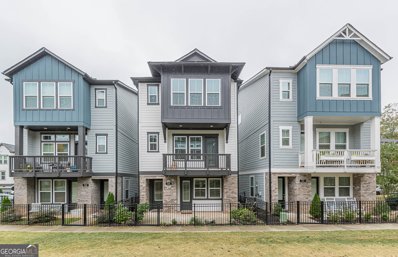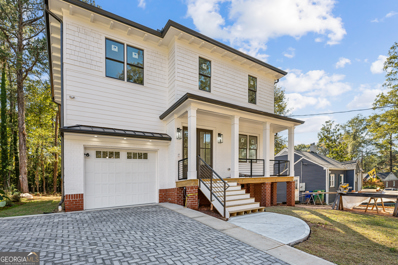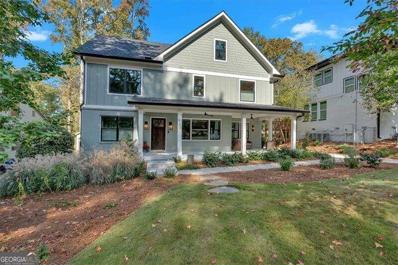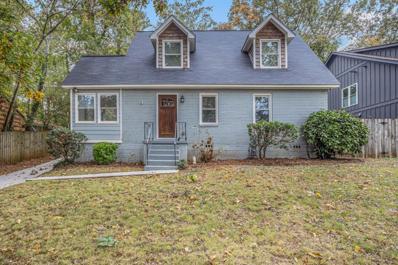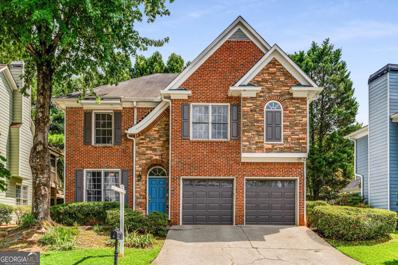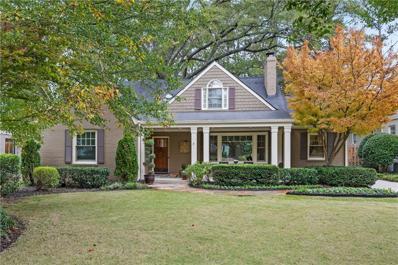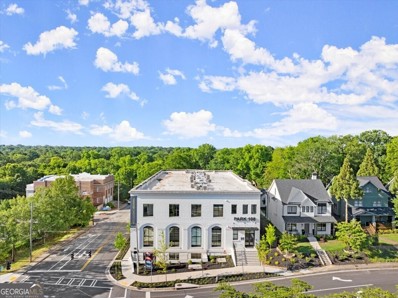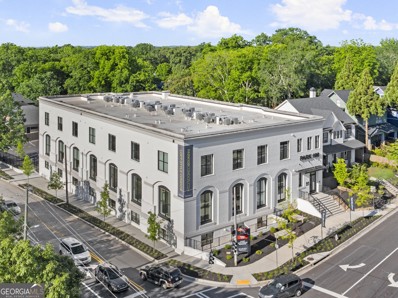Decatur GA Homes for Rent
The median home value in Decatur, GA is $328,000.
This is
higher than
the county median home value of $315,600.
The national median home value is $338,100.
The average price of homes sold in Decatur, GA is $328,000.
Approximately 59.48% of Decatur homes are owned,
compared to 29.01% rented, while
11.51% are vacant.
Decatur real estate listings include condos, townhomes, and single family homes for sale.
Commercial properties are also available.
If you see a property you’re interested in, contact a Decatur real estate agent to arrange a tour today!
$690,000
120 4th Avenue Decatur, GA 30030
- Type:
- Single Family
- Sq.Ft.:
- n/a
- Status:
- NEW LISTING
- Beds:
- 2
- Lot size:
- 0.2 Acres
- Year built:
- 1920
- Baths:
- 2.00
- MLS#:
- 10418639
- Subdivision:
- Oakhurst
ADDITIONAL INFORMATION
Step into this delightful 1920s bungalow, perfectly situated in the heart of Oakhurst, just steps to the Village shops and restaurants. Brimming with character, this home features original hardwood floors and plantation shutters throughout, adding a timeless appeal. Cozy up to the wood burning fireplace. The main bedroom boasts an en-suite bath with private access to a sprawling back deck an entertainer's dream! Partially covered with a sleek metal roof, the deck also includes a built-in hot tub for ultimate relaxation. Enjoy your morning coffee on the picturesque rocking chair front porch, or retreat to the backyard, where mature hardwood trees provide a natural oasis. The expansive backyard offers abundant opportunities for extension, making it the perfect canvas to build your dream home. Abundant windows offer a bright, light-filled living space. The large, versatile storage unit with ramps and loft space is ideal for a she-shed, workshop, or art studio. Plus, an abandoned city street presents the perfect opportunity for a shared driveway, adding both convenience and potential. The attic boasts open-cell spray foam insulation, a smart choice for energy-saving and sustainability. The newly finished 3/4 inch plywood flooring throughout not only adds to the storage space but also promotes a sense of organization and efficiency, making it a practical and functional feature for homeowners. The crawl space has undergone a significant transformation, now encapsulated with polyethylene plastic sheeting. This, combined with the new drainage system featuring a sump pump, dehumidifier, and air-out vent fan, ensures superior air quality throughout the home, promoting a healthier and more comfortable living environment. Copper gutters and downspouts add to the timeless bungalow charm. Host a band for Porchfest and enjoy entertaining in the heart of it all.
- Type:
- Single Family
- Sq.Ft.:
- 1,632
- Status:
- NEW LISTING
- Beds:
- 3
- Lot size:
- 0.2 Acres
- Year built:
- 1988
- Baths:
- 3.00
- MLS#:
- 10418336
- Subdivision:
- Wheatfields Place
ADDITIONAL INFORMATION
Welcome home to Wheatfields Place. A much beloved community and well cared for home by the original owners. Are you looking for an easy move in experience where the sellers have done most of the work, this one is for you! Do you love to be able to walk to grab a coffee or be on a nature trail within a few blocks from your home, check out 872 Wheatfields Ct. Lots to boast here including a 2024 roof, 2023 water heater, 2022 furnace. The original siding was replaced and exterior paint is newer, gutters and downspouts replaced, garage door replaced, windows replaced with a transferable warranty. The kitchen was upgraded with quartz countertops, an extended counter area was added and more custom-built cabinets/pantry. Flooring on the main was replaced and the carpeting is new. A transferable termite bond also provides peace of mind. These owners have also lovingly tended to the landscaping, as is obvious the moment you arrive, with the cockscombs, celosia and clematis still in bloom, garden boxes ready for your planting and harvesting, and more room in the back for additional plantings. A level backyard is perfect for a play set or veggie garden. Note the variety of trees to enjoy including maple, cedar, pecan, black walnut...and a raspberry bush, to boot! Again, if proximity is important to you, check out what is happening blocks away with the burgeoning Avondale Estates community where the community gathers on the town green. Shop local at Olive + Pine, various breweries cocktail and wine bars, the Sunday year round outdoor farmers market, multiple other galleries and shops, and the soon to be open The Dale, a mixed use development. And don't mind the nearby road construction because that is all for improvements from pedestrian/bike friendly roads and crossings, stormwater management and downtown Avondale beautification, so you get to reap the benefits in the years to come as you build equity in your home. Don't forget that the City of Decatur is an easy drive or bike ride away for more shopping, dining, and festivals. To venture further out or for easy transit to downtown, Midtown, etc use the nearby Marta station that is also walkable from this neighborhood. A bonus to all this is that you get to enjoy all that these two municipalities have to offer without paying city taxes as this is the unincorporated Dekalb part of Decatur.
$1,675,000
105 Walden Square Way Decatur, GA 30030
- Type:
- Single Family
- Sq.Ft.:
- 5,134
- Status:
- NEW LISTING
- Beds:
- 6
- Lot size:
- 0.15 Acres
- Year built:
- 2015
- Baths:
- 6.00
- MLS#:
- 10418012
- Subdivision:
- Walden Square
ADDITIONAL INFORMATION
Welcome to this stunning residence located in the heart of Decatur. This impressive 6-bedroom, 6-bathroom home exudes charm and sophistication within the coveted community of Walden Square. Upon entering, you will be greeted by meticulously maintained hardwood floors that guide you through the spacious and inviting layout. The heart of this home is the gourmet kitchen, which will delight any culinary enthusiast. It features ample cabinet space, a walk-in custom pantry, and top-of-the-line appliances, including a Sub Zero refrigerator, a Wolf range, and a Cove dishwasher. The main level boasts a luxurious guest suite that comes complete with a full bath, offering your visitors a private retreat. Be sure to check out the wet bar located next to the stairs before heading outside to the screened-in, covered porch, perfect for enjoying fall nights. After taking in the outdoor space, step back inside and ascend to the upper level. There, you will discover a versatile loft that is ideal for additional entertainment or a home office. Additionally, the upper level features four bedrooms, including the primary owner's suite, with each bedroom having its own bathroom. The lower level impresses with its 10-foot ceilings and offers an additional bedroom and bathroom. This space also includes a dedicated home gym and a game room, making it perfect for entertaining guests or enjoying daily activities. This house showcases fresh exterior paint, and refreshed interior walls, along with updated fixtures and hardware throughout. Outside, you will find a flat backyard surrounded by trees, providing the privacy you desire. The location is incredibly convenient, as it is situated within a mile of Downtown Decatur and less than 10 minutes from Emory, Fernbank Museum, Emory Village, Woodlands Garden, the VA Medical Center, and the CDC. It is also centrally located near shopping, groceries, retail, and restaurants. Do not miss the opportunity to call this house your next home!
- Type:
- Condo
- Sq.Ft.:
- 169
- Status:
- NEW LISTING
- Beds:
- 2
- Year built:
- 2005
- Baths:
- 2.00
- MLS#:
- 10417535
- Subdivision:
- The 335 West Ponce Condominium
ADDITIONAL INFORMATION
Modern Urban Living in the Heart of Decatur ~ Welcome to 335 W Ponce de Leon Ave #315, a truly exceptional condo in the coveted 335 W Ponce Condominiums. Thoughtfully constructed in 2005 with the highest standards of quality and design, this spacious 2-bedroom, 2-bathroom end unit is one of the largest floor plans in the building, offering over 1,690 square feet of sleek, contemporary living. Upon entry, you are welcomed by a large foyer that features a versatile office/bedroom equipped with a Murphy bed, perfect for guests or remote work, and a conveniently located full guest bathroom. Just beyond, the sun-filled open living and dining area impresses with its soaring concrete floors and ceilings, exuding modern industrial elegance. The open-concept kitchen is designed for both cooking and entertaining, featuring stainless steel appliances, granite countertops, and seamless views of the family and dining areas. The oversized primary bedroom suite is a private retreat, boasting a custom-built closet and a luxurious en suite bathroom with a double vanity and spa-like finishes. Natural light floods the space through expansive windows, while two oversized private balconies offer stunning views of the community swimming pool and Decatur's lush tree canopy. Additional highlights include an almost new washer and dryer, brand-new AC units, a new water heater, and two deeded parking spaces. As a resident, you'll enjoy a suite of premium amenities, including a swimming pool, fitness gym, and mail center, along with the peace of mind provided by secured parking and secured building access. Listed at appraised value, this home offers an unparalleled opportunity to live just steps from Decatur Square, where vibrant dining, boutique shopping, and rich cultural experiences await. Don't miss the chance to experience this unique urban oasis-schedule your tour today!
- Type:
- Condo
- Sq.Ft.:
- n/a
- Status:
- NEW LISTING
- Beds:
- 2
- Lot size:
- 0.03 Acres
- Year built:
- 2005
- Baths:
- 2.00
- MLS#:
- 10418623
- Subdivision:
- Decatur Renaissance
ADDITIONAL INFORMATION
Located in the heart of the City of Decatur, this stunning 2-bedroom, 2-bathroom unit is a rare find! This immaculate, move-in ready home boasts an open-concept floor plan. The kitchen has been exquisitely renovated with high-end cabinetry, countertops, and tile. The living room opens onto a private balcony, ideal for enjoying a cup of coffee as you watch the sunrise. Both spacious bedrooms feature separate bathrooms and ample closet space. A laundry closet, complete with a stackable washer and dryer, means no more laundromats! And the two assigned parking space ensure youCOll never have to unload groceries in the pouring rain. Decatur Renaissance is renowned as the best-managed building in Decatur, offering exceptional amenities and a strong sense of community. The on-site manager, dedicated board, and friendly residents contribute to a welcoming atmosphere. Residents can enjoy an outdoor pool, beautifully landscaped grounds, a community room with a kitchen, dining, and living area, fitness rooms, a media room, and a meeting room. The complex is conveniently located near MARTA, downtown Decatur's vibrant restaurants and shops, the library, recreation center, parks, and schools. Be sure to explore all the amenities on the Plaza level! Please note that Decatur Renaissance has rental restrictions, but the current rental cap has not yet been reached, allowing for a limited number of additional rentals. Owner-occupants can still close before the end of the year to qualify for the homestead exemption and save a bundle on property taxes!
- Type:
- Single Family
- Sq.Ft.:
- 1,664
- Status:
- NEW LISTING
- Beds:
- 2
- Lot size:
- 0.52 Acres
- Year built:
- 1958
- Baths:
- 2.00
- MLS#:
- 10417129
- Subdivision:
- Winnona Park
ADDITIONAL INFORMATION
Welcome to 538 S Candler, your unique opportunity to embrace the vibrant City of Decatur! This industrial-chic home is a haven of creativity and endless potential. Situated on a generous and picturesque lot, this residence features 2 bedrooms, 2 bathrooms, and a lofted office space (or potential 3rd bedroom). As you enter, an inviting two-story living room sets the tone, seamlessly flowing into the sleek industrial kitchen. The kitchen, with its utilitarian design, showcases stainless steel appliances, sealed concrete countertops, and minimalist cabinetry, exuding a modern vibe. Durable concrete flooring contributes to the raw and urban aesthetic, while abundant natural light creates a bright and airy ambiance throughout the home. Nestled on an expansive lot with ample off street parking, this home is a paradise for gardeners and outdoor enthusiasts. The surrounding community is a thriving hub of arts and culture, boasting delightful restaurants, bars, expansive parks, protected bike paths, and an eclectic array of shops. Enjoy effortless commuting with convenient access to MARTA rail and major highways, ensuring seamless travel from this remarkable home!
$719,000
490 E Pharr Road Decatur, GA 30030
- Type:
- Single Family
- Sq.Ft.:
- 2,148
- Status:
- NEW LISTING
- Beds:
- 3
- Lot size:
- 0.4 Acres
- Year built:
- 1957
- Baths:
- 3.00
- MLS#:
- 10415874
- Subdivision:
- Winnona Park/Dearborn Park
ADDITIONAL INFORMATION
Welcome to your new home in one of the most sought-after neighborhoods in Decatur. With great schools at all levels and close proximity to both Decatur and Atlanta hot spots like Oakhurst and Kirkwood, you get the all the amenities you want, and on a quiet street. The four-sided brick, midcentury ranch sits amidst a beautifully landscaped front lawn with granite and stone walkways, snaking around each side of the house, and leading to the back deck, the back yard, or up to the roomy front porch. Add a swing or a few rocking chairs, it's the perfect place to chat with your neighbors during the afternoon dog/kid walking brigade. The front door opens to a sun filled den with gleaming hardwood floors, which leads into the breakfast nook, breakfast bar, and kitchen. From there, your French doors open to a beautiful wooden deck overlooking an expansive backyard that backs into Dearborn Park. Talk about privacy! The park is a picturesque destination that features 7 acres of green space with a boardwalk and gravel trail, basketball court, picnic pavilions, a playground, running streams, and a tranquil pond stocked with fish. This, in your backyard. A third door into the side of the kitchen makes bringing shopping goodies, right to refrigerator and granite counters a breeze. Wander further into the home, on blonde hardwood floors throughout, you'll find two sun-filled rooms and a full bath. The bathroom is updated with modern amenities, while keeping vintage touches like tile and bathtub. At the end of the hall is the primary bedroom with attached half bath, which could easily be expanded to include a shower. You'll find the interior stairs into the attached garage and finished basement in the middle of the hall. Through the garage, you'll walk into so much more livable space: a large, finished basement and adjacent finished office. Make it a playroom, a family entertainment room, or a 4th bedroom for guests; with a full bath and separate exterior entrance, family and guests will have plenty of room to live, work, and play. Outside and inside, this is a home that will have something for everyone. Make it yours today!
$775,000
1114 Adams Street Decatur, GA 30030
- Type:
- Single Family
- Sq.Ft.:
- 976
- Status:
- NEW LISTING
- Beds:
- 3
- Lot size:
- 0.3 Acres
- Year built:
- 1951
- Baths:
- 1.00
- MLS#:
- 7488059
- Subdivision:
- Oakhurst
ADDITIONAL INFORMATION
Bring your builder and get ready to create the home of your dreams on this prime basement lot in the heart of Decatur's beloved Oakhurst neighborhood! With all the necessary documents prepared, this lot is ready for you to design a custom home with over 4,500 sq. ft. of thoughtfully planned living space—complete with a pool! Imagine a layout that perfectly suits your lifestyle, featuring the primary suite on the main level, an entertainer’s dream floor plan, a spacious basement, and even convenient main-level parking. This exceptional lot is flanked by multi-million dollar properties, ensuring your dream home will fit right in among the finest homes in the area. Located in the highly sought-after Oakhurst neighborhood, this property provides the best of in-town living. Walk to downtown Oakhurst and enjoy its vibrant village filled with charming restaurants and bars. Living here means access to top-rated schools, a tight-knit community, and incredible local events like Porchfest—the largest organic music festival in the Southeast. Don’t miss this rare opportunity to build your dream home in a setting that offers location, luxury, and lifestyle at its best! Home on property is sold AS IS.
- Type:
- Single Family
- Sq.Ft.:
- 1,199
- Status:
- NEW LISTING
- Beds:
- 2
- Lot size:
- 0.2 Acres
- Year built:
- 1943
- Baths:
- 1.00
- MLS#:
- 7487034
- Subdivision:
- City of Decatur
ADDITIONAL INFORMATION
NEW PRICE at an unbeatable value in city of Decatur! This charming move-in ready storybook cottage nestled within a quiet neighborhood just .7 miles to downtown Decatur. Updated kitchen features stainless appliances, tiled backsplash & stone countertops. The light-filled interior includes separate dining room, living room with working fireplace and office nook. The oversized full bath is equipped with dual vanity and large closet. Stunning original oak hardwood floors throughout. Recent upgrades include new plumbing lines, HVAC ductwork and fresh interior paint and exterior trim. Enjoy your mornings on the peaceful screened rear porch, overlooking a private, spacious, newly fenced backyard. This beautifully designed perennial garden has winding stone path, native plants & raised garden beds-ready for your fall planting. A big bonus is the large storage shed in rear! Everything city of Decatur has to offer—restaurants, shops, schools, bike paths, and the Decatur Square—is just a short walk away. A home to enjoy now or easy expansion. Don’t miss the opportunity to make it yours!
$680,000
1397 THOMAS Road Decatur, GA 30030
- Type:
- Single Family
- Sq.Ft.:
- 2,400
- Status:
- Active
- Beds:
- 4
- Lot size:
- 0.5 Acres
- Year built:
- 2022
- Baths:
- 4.00
- MLS#:
- 10413542
- Subdivision:
- 01 Henderson Mills
ADDITIONAL INFORMATION
Welcome to your private oasis located in a cul-de-sac in one of Decatur's most sought out neighborhoods. A nice long driveway leads right up to your 2 car garage allowing you to either park up to 2 cars in the garage or leave them in the driveway and still have space for the cars of your guests. I don't know about you but I love decorating my front porch especially when it gets warm out. This beauty has more than enough porch space for you to hang all of your favorite plants and pull out your chairs. Once inside, you're welcomed to an Open floor plan with your kitchen and living room along with a bonus room that can be used as an office or whatever you would like to convert it to. As this house was being built, the idea of having 4 bedrooms with 1 Owner's Suite was boring so instead the builder decided to add some razzle dazzle and give you not 1 Owner's Suite but added a Junior Owner's Suite. Who can ask for more? Your Owner's Suite has a fireplace in it with cathedral-height ceilings for you to feel like the royalty you are. If you want some outdoor tranquility, step out onto your deck right off of the kitchen and listen to the peaceful sounds of the creek nearby. Less than 10 miles to the Mercedes Benz Stadium, Emory University Hospital. 5 minutes away from Deerborn Park and Decatur Greenway Path.
$649,500
121 Park Drive Decatur, GA 30030
- Type:
- Single Family
- Sq.Ft.:
- 1,610
- Status:
- Active
- Beds:
- 3
- Lot size:
- 0.3 Acres
- Year built:
- 1945
- Baths:
- 2.00
- MLS#:
- 10413276
- Subdivision:
- DEARBORN PARK / COLLEGE HEIGHTS
ADDITIONAL INFORMATION
A 3 BR/ 2 BA bungalow home in sought after City of Decatur. Prime location walking distance to the hip, family-friendly Oakhurst Village full of locally-owned market and restaurants AND to Dearborn Park, where nature trails abound, basketball court and playground, an outdoor sanctuary awaiting just around the corner. Walk through the front door to the light-filled, open concept floorplan. Rich hardwood floors throughout provide character and warmth as you seamlessly entertain in your living room into the kitchen area. Kitchen island provides space for morning breakfast, coffee or an audience as you prepare meals with friends and family. Share meals and stories at the dining table, as the sunshine and backyard views dance between the surrounding windows. Primary bedroom on main with spacious, custom walk-in closet and en-suite bathroom. The exterior is just as inviting, w/ its spacious backyard, firepit and ample area to run, play and relax. Large auxiliary building provides great space for a workshop and plenty of extra storage. Minutes to Emory, CDC, VA Hospital, & major highways. This home, situated on a quiet, dead-end street in award winning schools is ready for you to move-in and INSTANTLY enjoy the family-friendly neighborhood, lifestyle convenience, craftsmanship and charm.
$599,900
118 Clarion Avenue Decatur, GA 30030
- Type:
- Single Family
- Sq.Ft.:
- 1,289
- Status:
- Active
- Beds:
- 3
- Lot size:
- 0.21 Acres
- Year built:
- 1933
- Baths:
- 2.00
- MLS#:
- 10413254
- Subdivision:
- Ponce De Leon Heights
ADDITIONAL INFORMATION
The ideal Decatur spot that lets you leave the car behind and give your bike or walking shoes some well-deserved love. Sitting proudly above one of Decatur's most adored streets, this home exudes charm at every turn. The kitchen is flooded with natural light and opens up to a spacious side patio, perfect for those crisp fall gatherings. Everywhere you look, there's special character: hidden bookshelves, shining hardwoods, exposed brick, and more. With access from both Clarion and Nelson Ferry, you've got multiple options for access and exploration. Lovingly maintained, this is one of those rare homes that just feels right the moment you step inside.
- Type:
- Single Family
- Sq.Ft.:
- 962
- Status:
- Active
- Beds:
- 2
- Lot size:
- 0.22 Acres
- Year built:
- 1951
- Baths:
- 1.00
- MLS#:
- 10412907
- Subdivision:
- Midway Woods
ADDITIONAL INFORMATION
Midcentury Modern Charm Meets Contemporary Styling in this Updated Midway Woods Home! Nestled on a quiet lot with serene, wooded views this home offers the best of Decatur living minus the City of Decatur taxes! Best features of this home include an Open Floorplan with Custom Kitchen Cabinetry, Concrete Counters, a Walk-in Pantry, Extra Storage, & Stainless Appliances including a Brand New Whirlpool Refrigerator/Freezer w/ Ice Maker, a Young Architectural Roof (7 yrs old), Newer Water Heater (3 yrs), All New Fresh Interior and Exterior Paint, Newly Added & Stained Front Deck & Front Door, New Lighting & Plumbing Fixtures, Custom Carved Wooden Propeller Ceiling Fans in Living Room & Primary Bedroom, Hardwood Floors Throughout, Decorative Brick Fireplace, Bonus Office/Flex Room, Zoned Speaker System, Custom Outdoor Wood-burning Fireplace, Extra Basement Storage, Fully Fenced Dog Run w/ Dog House, Beautiful Landscaping, & So Much More!
$895,000
235 GENEVA Street Decatur, GA 30030
- Type:
- Single Family
- Sq.Ft.:
- 2,297
- Status:
- Active
- Beds:
- 4
- Lot size:
- 0.32 Acres
- Year built:
- 1928
- Baths:
- 3.00
- MLS#:
- 7477088
- Subdivision:
- Great Lakes
ADDITIONAL INFORMATION
This quintessential 1920’s brick Craftsman sits in the sought-after Great Lakes neighborhood, steps to Glenlake Park, Clairemont Elementary and downtown Decatur. This hilltop bungalow has been fully renovated to include beautiful white oak flooring, new appliances, and designer lighting throughout. The sun-filled large windows This one-level floor plan offers living room with fireplace, separate dining room, and sunroom that makes for a terrific home office or den. Enjoying the outdoors comes easily with a back porch and entertaining-sized patio leading to a large, fenced backyard.
$1,125,000
545 Oakview Road Decatur, GA 30030
- Type:
- Fourplex
- Sq.Ft.:
- n/a
- Status:
- Active
- Beds:
- n/a
- Lot size:
- 0.18 Acres
- Year built:
- 1960
- Baths:
- MLS#:
- 10410906
- Subdivision:
- Oakhurst
ADDITIONAL INFORMATION
FANTASTIC OPPORTUNITY CLOSE TO THE HEART OF DECATUR! Here's your opportunity to own this beautifully updated quadruplex in the highly desirable community of Oakhurst. With an abundance of natural light, updated LVP flooring, high ceilings throughout, this uniquely hidden property sits on a quiet street making it the perfect addition to your investment portfolio. Featuring a light & bright newly updated kitchen with stainless-steel appliances, new farm sink, and cabinetry space galore. Other features include a new roof, newly updated bathrooms with gorgeous tile and new flooring, stackable washer & dryer in units 1, 2, and 4 with unit 3 accessing the shared laundry area. The oversized living space in each unit will be a delight to your tenants. Located within walking distance of neighborhood hangouts such as the Oakhurst Park, Oakhurst Dog Park, and well known neighborhood eateries including Sceptre Brewing Arts and Mezcalito's Cantina. All 4 units currently leased. Potential for owner to reside onsite and receive income from tenants in other units. Management company in place at a very reasonable 6% monthly fee on gross income. Water/Trash/Sewer is an additional $100 each month. Tenant must set up electric and gas and any other utilities/services on their own. Owner will enjoy a $390 monthly reimbursement from the City for the water.
$1,750,000
116 3rd Avenue Decatur, GA 30030
- Type:
- Single Family
- Sq.Ft.:
- 3,694
- Status:
- Active
- Beds:
- 5
- Lot size:
- 0.2 Acres
- Year built:
- 1920
- Baths:
- 5.00
- MLS#:
- 10410666
- Subdivision:
- Oakhurst
ADDITIONAL INFORMATION
Once upon a time in Oakhurst a 1920s cottage stood just steps from the Village. It dreamed of being a home that would adapt to the needs of anyone who lived there and how their needs might change over time, all while staying true to the architectural Craftsmanship features of its roots. The cottage was brought down to the studs in 2024 and impeccably and thoughtfully renovated and redesigned to become this 5-bedroom 5-bathroom Craftsman dream home. A flexible floor plan was designed to suit everyone including two primary suites (one on the main floor), laundry on both levels, several rooms that will adapt from offices to bedrooms to living spaces, and plentiful outdoor living space, all while keeping true to the architectural and historical charm of the neighborhood. Craftsman columns, a brick front rocking chair porch and a Hardiplank exterior welcome you inside a soaring 2-story foyer drenched with natural light. Original leaded glass and four original fireplaces were all preserved, while clear satin-finished white oak hardwoods were installed throughout the entire home. The large chef's kitchen, with its quartz countertops, large brushed brass pendant lights, a gas range with custom hood, stainless steel appliances and abundant soft close custom cabinets, is the clearly focal point and heart of the main floor with a center island that can easily seat six and looks out into several rooms that could serve as a either a keeping room, dining room, or living room/den -- the house wants you to choose what works best for you. The main floor also features one of the two primary suites with original fireplace, complete with stunning ensuite bathroom with floor to ceiling tile, glass shower enclosure, and a double vanity. That bedroom opens to a large deck overlooking the secluded backyard. Across the hall is another bathroom as well as another bedroom that is designed to work for countless other needs -- an office, another living room for that primary bedroom . . . the possibilities are endless. The two story custom staircase in the entrance foyer features classic craftsman lines and frames another original granite fireplace. A soaring 5-foot diameter bronze chandelier rounds out this perfect entryway. Upstairs you will find an another office/den with private balcony, a large laundry area, and two more secondary bedrooms, each with stunning ensuite baths that nod to the architectural style of the home but in clean, modern lines, as well as multiple closets for storage. At the back of the home on the second floor is the main primary suite, designed to be an oasis of calm. The spacious suite opens to a private second story deck overlooking the backyard. Pocket doors open to dual custom closets and an area for changing. Another set of pocket doors then reveals the ensuite primary bath, a true spa-like bathroom designed for tranquility and relaxation. Marble floors, chandeliers, and a soaking tub inside a double shower wet room are all set off by brushed brass fixtures, white quartz counters, and gorgeous amounts of natural light. The outdoor living spaces include over 800 sf more space. Simply, no detail was overlooked. If you have been searching for understated elegance with impeccable finishes in a flexible floor plan with two primary suites . . . and all of this within walking distance of Oakhurst village and public transportation as well as drivable within minutes to Emory, CDC, and downtown Atlanta, come see how this Oakhurst home will be your happily ever after.
$719,900
535 HARGROVE Lane Decatur, GA 30030
- Type:
- Single Family
- Sq.Ft.:
- 2,260
- Status:
- Active
- Beds:
- 4
- Lot size:
- 0.04 Acres
- Year built:
- 2021
- Baths:
- 4.00
- MLS#:
- 10410006
- Subdivision:
- Hargrove
ADDITIONAL INFORMATION
This residence exudes contemporary style and exceptional craftsmanship, nestled perfectly in the vibrant heart of Decatur. The focal point of the home is its sleek, contemporary kitchen, featuring an oversized quartz waterfall island, a convenient pot filler above the stove for culinary enthusiasts, and a top-tier Cafe Energy Star refrigerator. The kitchen is designed with premium full cabinets that offer ample storage and a clean, sophisticated look. The spacious living area includes a ventless gas fireplace, easily controlled with a simple switch for instant warmth and ambiance. For those who love to entertain, the corner dining wet bar adds a touch of elegance, and the custom wine cooler is a highlight that remains with the home. Wide plank hardwood floors, modern horizontal stair rails, and antique brass finishes complete the aesthetic, offering a seamless blend of style and comfort. The master suite serves as a tranquil retreat, featuring a luxurious bath with a freestanding soaking tub. Every design element has been carefully selected to provide both luxury and practicality. Additional features include an oversized garage with plenty of storage space, a tankless water heater, and disappearing attic stairs. An office nook off the dining area offers a perfect setup for remote work or study sessions. Energy efficiency is a key feature, with Energy Star certification, zoned thermostats, and low flow fixtures designed to maximize sustainability and savings. Plantation shutters on the first floor and window blinds throughout add privacy and a touch of refinement. This home comes with thousands of dollars in custom upgrades, including extra insulation in the first-floor bedroom, originally designed for a musician's studio but easily converted into a soundproof movie theater. The dining room light fixtures have special reinforcements, and the basement/flex room is prepped for future installations like a barn door, allowing for personalized touches.
- Type:
- Condo
- Sq.Ft.:
- 1,296
- Status:
- Active
- Beds:
- 3
- Lot size:
- 0.03 Acres
- Year built:
- 1973
- Baths:
- 3.00
- MLS#:
- 10409605
- Subdivision:
- GLENDALE TWNHSES
ADDITIONAL INFORMATION
Charming renovated end-unit townhouse in a cozy 12-home community in the city of Decatur. White cabinets in kitchen, brand new appliances, new LVP flooring throughout, large main floor family room adjacent to private courtyard. Primary bedroom features walk-in closet and large bonus/storage room. Close to Glenlake Park, Decatur Square, Emory Decatur Hospital, shopping, groceries, bike paths, walking trails. Easy commute to Atlanta, Emory, CDC, CHOA. Close to MARTA.
$1,150,000
2611 Charlesgate Avenue Decatur, GA 30030
- Type:
- Single Family
- Sq.Ft.:
- 3,570
- Status:
- Active
- Beds:
- 5
- Lot size:
- 0.2 Acres
- Year built:
- 2024
- Baths:
- 5.00
- MLS#:
- 10398558
- Subdivision:
- Midway Woods
ADDITIONAL INFORMATION
November is the month for being thankful, and owning this home, you'll be thankful for all the wonderful touches included in this beautiful NEW CONSTRUCTION HOME! Every detail has been meticulously planned - Enjoy the gracious Entrance Foyer and experience that perfect combination of an OPEN CONCEPT HOME that still offers adjoining rooms for more private retreats. Just inside the front door is a Guest Room on the main which can double as a great Home Office. Walk through the wide, light-filled hallway to the breath-taking GREAT ROOM which combines the KITCHEN, LIVING ROOM and DINING ROOM for a spectacular space, featuring 10' ceilings with views to your back yard. Beautiful white cabinetry, fantastic Kitchen Island with seating space, and gorgeous stone countertops set the stage for your gatherings with family and friends. On the Upper Level is the Large OWNER'S SUITE with huge WALK-IN CLOSET ready for customization and a heavenly BATH RETREAT with double vanities, tiled shower, and separate soaking tub. Upstairs has 9' ceilings and includes 3 additional BEDROOMS and a spacious and convenient LAUNDRY ROOM. Located in a great community nestled between Downtown Decatur, East Lake, and Avondale Estates and minutes from Agnes Scott and Emory, this property also gives you that rare ATTACHED GARAGE, which has extra bells and whistles including tons of storage and EV Charging capabilities! A few details to finish up, so come and fall in love and be in for the holidays!
$1,324,900
923 Derrydown Way Decatur, GA 30030
- Type:
- Single Family
- Sq.Ft.:
- n/a
- Status:
- Active
- Beds:
- 5
- Lot size:
- 0.24 Acres
- Year built:
- 2023
- Baths:
- 4.00
- MLS#:
- 10410274
- Subdivision:
- City Of Decatur / Winnona Park
ADDITIONAL INFORMATION
Exquisitely Renovated 2023 all the way to the stubs Five Bedrooms (Six) & Four Full Baths. Located in sought after City of Decatur known for its Top Schools, wonderful Parks, and Walkability to everything.aaMove in Ready with every square inch purposeful & designed for the Modern Family. Meets CoDCOs high Energy Efficiency standards (Earthcraft), Upscale features and customized to create an unparalleled living experience.a Additional features not found anywhere else like Whole House Water Filter, Tankless water heater, Insulated from top to bottom, Keyless entry, top of the line camera make this Home soar over others. Fully wired and plumbed & Permitted Future 2nd Kitchen, TWO Electrical Panels. Large & Level Backyard w/ three Patio Areas. Storage! The LOCATION ... quite street yet close to everything. Welcoming wrap around covered front porch. Inviting Family area w/ Wall of Windows Opens to DinCOg Rm streams Natural Light. Double French doors open to an Office or Sixth Bedrm or expand front living area. Guest suite on the main floor with full bath providing comfort and privacy. Walk through dining room with exquisite features to Gourmet Kitchen with Upscale Appliances yet Elegant. 6-burner Induction stove, Convection Double Oven plus Warmer, Convection microwave, deep Farmhouse sink, Vent hood to Outside. Elegant Horn & Leather Granite, Brass fixtures, Glass cabinets, recess light. Kitchen Island Opens to the warm and inviting 2nd family with Double French doors which Opens up to the oversized Screen-in back Porch. The flow of main level spaces creates a cozy atmosphere that's perfect for family gatherings and hosting. Covered Oversized screened-in back porch with additional patio BBQ area offers a tranquil year around retreat that overlooks the large, level backyard perfect for outdoor gatherings and relaxation. Primary spacious bedroom is a sanctuary of luxury. Streams natural light yet high-end blackout shades when you want to sleep in. Truly magazine worthy primary spa-like bathroom. Relaxing soaker tub and custom Oversized shower.aaThe fixtures are breath taking.aaThe custom-built primary closet offers ample space for all your wardrobe needs. Flex room off primary suite to make your own, from an office, a nursery, mediation room, a dressing area, to an additional walk-in closet.aaThe use is limitless. Two spacious bedrooms on second level with ample closet storage. Secondary oversized bath will accommodate a large family.aaThe laundry room features custom built in cabinets and sink, in which you want to do laundry.a Top floor Zoned by CoD as an accessory dwelling unit (ADU) and offers limitless possibilities as an in-law or au pair suite or for other purposes like a work out room, play room, theater, teen suite or additional guest room. Features an oversized bedroom, full bath, family room. Fully wired/plumped and permitted for a future kitchen.a More Storage. Impressive exterior, 4-sided brick & Hardie plank construction ensuring maintenance-free living for years to come. Insulated with foam ensuring energy efficiency and a peaceful, quiet environment. Brand new Tankless water heater.aaNew zoned HVACs for all levels.aaWhole house Water Filtration system.aaAdditional storage in the garage area.aaThe long driveway offers generous parking space for guests, making it easy to entertain friends and family. In addition to its luxurious features, this home is situated in a prime location. Quiet, family friendly street, with close proximity to local amenities. Whether you're walking to grab a coffee, enjoy a meal, events at Legacy Park or your kidsCO school, everything you need is just a short stroll away. Derrydown Way is located between Talley Elementary (.1 mile) and Legacy Park (.1 mile) with Winnona Elementary & Middle School .4 miles away & Decatur HS .8 miles.aaDonCOt miss out on the opportunity to make this beautiful house your new home. Perfect place to
$539,000
1339 Conway Road Decatur, GA 30030
- Type:
- Single Family
- Sq.Ft.:
- 1,609
- Status:
- Active
- Beds:
- 4
- Lot size:
- 0.27 Acres
- Year built:
- 1951
- Baths:
- 3.00
- MLS#:
- 7483090
- Subdivision:
- Midway Woods
ADDITIONAL INFORMATION
Welcome Home to this Updated, Charming 1950s Brick Home in Midway Woods! Situated on a Quiet, Dead End Street and Located in Decatur, but Without City of Decatur Taxes, this property offers Convenience to Decatur Square, home to Michelin Guide Recommended Restaurants, Vibrant Shops, Parks, a Farmers Market, and Year-Round Events and Festivals! Step inside the Front Door to be Greeted by Gorgeous Hardwood Floors flowing from the Living Room into the Light-Filled Dining Room. The Kitchen showcases Stained Wood Cabinets, a White Subway Tile Backsplash, Stainless Steel Appliances, and ample counter space. Down the Hall, you'll find Two Secondary Bedrooms and a Full Bathroom with a White Vanity, Tiled Shower, and Tub. The Main Level finishes with a Huge Screened-In Porch, complete with a Ceiling Fan, perfect for Entertaining All Year Long! Head up the Stairs to the Large Primary Suite, featuring an Updated Bathroom with a Double Vanity, Shower, and Tub. The Upper Level also includes a Fourth Bedroom and Full Bathroom. Enjoy the Immaculate, Flat, Fully Fenced Backyard with a Massive Deck, ideal for Alfresco Dining with Family and Friends! The Large Two-Car Garage provides Unfinished Bonus Space upstairs that has potential for an Apartment, Workshop, Home Gym, Flex Room, or Storage Space. Don't miss this Charming Home in Midway Woods that's close to it all!
$679,900
3 Renfroe Court Decatur, GA 30030
- Type:
- Single Family
- Sq.Ft.:
- n/a
- Status:
- Active
- Beds:
- 3
- Lot size:
- 0.1 Acres
- Year built:
- 1998
- Baths:
- 3.00
- MLS#:
- 10409000
- Subdivision:
- Decatur
ADDITIONAL INFORMATION
Incredible price point to purchase in City of Decatur and WALK to so so so so so much. In less than a 15 minute stroll, you will have access to award winning Glennwood Elementary, Talley Upper Elementary, Beacon Hill Middle and Decatur High School. Also, right around the corner is the Avondale Marta Station for a quick train ride to Midtown, Downtown Atlanta and Mercedes Benz Stadium. Located on a private cut-de sac with six homes, you'll instantly feel connected to the neighbors. This home has ample space for work from home, play in the yard and storage in the two car garage. NOTE RELIST TAX RECORDS ARE INCORRECT. THE ANNUAL TAXES ARE NOTED CORRECTLY IN THE LISTING BUT NOT ON RELIST. WE'VE SUBMITTED THE CHANGE REQUEST. JUST FYI! Come see this house!
$1,250,000
161 Vidal Boulevard Decatur, GA 30030
- Type:
- Single Family
- Sq.Ft.:
- 3,575
- Status:
- Active
- Beds:
- 4
- Lot size:
- 0.3 Acres
- Year built:
- 1941
- Baths:
- 3.00
- MLS#:
- 7481582
- Subdivision:
- Clairemont Estates
ADDITIONAL INFORMATION
Step into the charm of 161 Vidal Blvd, where classic 1941 heritage meets an entertainer’s dream. Picture yourself entering the cozy living room, complete with a working fireplace perfect for unwinding with a cocktail in hand. The nearby dining room flows seamlessly into the kitchen and the spacious den, adorned with a wood-burning fireplace, custom built-ins, and a wall of windows that frame the lush, private backyard. The screened porch off this inviting space feels like an outdoor sanctuary. The kitchen features eco-friendly flooring, a chic new backsplash, and a cleverly designed pantry. On the main floor, two generous bedrooms and a stylish full bath await, along with a delightful library filled with bookshelves for cozy reading retreats. A well-equipped laundry room with ample storage and another full bathroom completes the first level. Upstairs, discover the serene primary suite, a full bath, and an additional bedroom with the potential to add an en suite full bathroom. The detached, oversized, two-car garage boasts a finished recreation room above, perfect as a play space, media room, home gym or large office. In the backyard, the entertaining ideas enfold further with a stone patio and outdoor fireplace surrounded by charming stonework and ambient lighting—ideal for a relaxing evening...with a cocktail and a guitar. Nestled in a highly sought-after neighborhood with a vibrant calendar of annual community events and just a stroll away from Decatur Square, this gem truly offers the best of lifestyle and location.
- Type:
- Condo
- Sq.Ft.:
- 632
- Status:
- Active
- Beds:
- 1
- Year built:
- 2023
- Baths:
- 1.00
- MLS#:
- 10408719
- Subdivision:
- Park 108
ADDITIONAL INFORMATION
This is a Great Opportunity with the Decatur Land Trust. We have 3 quailfying units for the Decatur Land trust, specific qualifications must be met. Nestled in the vibrant, pedestrian-friendly Oakhurst neighborhood, Park 108 offers newly constructed loft-style condos in Decatur, GA, showcasing modern and unique floor plans that honor the historic Bell South building. Embrace contemporary, low-maintenance living in a secure, controlled-access building with gated parking. These distinctive new residences in the historic Southern Bell building feature elevator access, oversized commercial-grade windows, and high ceilings that fill each home with abundant natural light. READY FOR MOVE-IN! Just minutes from Emory University, the Atlanta BeltLine, and Downtown Decatur, Park 108 blends the timeless charm of Oakhurst with modern design and stylish urban living. Come home to contemporary interiors in this exclusive collection of 33 new construction condos. This exceptional open-concept 1-bedroom/1-bath home offers spacious and stylish living! The kitchen, featuring a quartz countertops, and under-cabinet lighting, is perfect for social gatherings. . Enjoy one assigned parking space in your private gated parking area. Oakhurst offers the ideal blend of urban energy and peaceful retreat. It's a storybook setting perfect for biking, leisurely runs, art strolls, or impromptu live band performances. Ideally situated where the City of Atlanta meets the City of Decatur, Park 108 places you conveniently close to everything you desire! Decatur Land trust must qualify buyer.
- Type:
- Condo
- Sq.Ft.:
- 504
- Status:
- Active
- Beds:
- 1
- Year built:
- 2023
- Baths:
- 1.00
- MLS#:
- 10408703
- Subdivision:
- Park 108
ADDITIONAL INFORMATION
This is a Great Opportunity with the Decatur Land Trust. We have 3 quailfying units for the Decatur Land trust, specific qualifications must be met. Nestled in the vibrant, pedestrian-friendly Oakhurst neighborhood, Park 108 offers newly constructed loft-style condos in Decatur, GA, showcasing modern and unique floor plans that honor the historic Bell South building. Embrace contemporary, low-maintenance living in a secure, controlled-access building with gated parking. These distinctive new residences in the historic Southern Bell building feature elevator access, oversized commercial-grade windows, and high ceilings that fill each home with abundant natural light. READY FOR MOVE-IN! Just minutes from Emory University, the Atlanta BeltLine, and Downtown Decatur, Park 108 blends the timeless charm of Oakhurst with modern design and stylish urban living. Come home to contemporary interiors in this exclusive collection of 33 new construction condos. This exceptional open-concept studio home offers great intown living! The kitchen, featuring a quartz countertops, and under-cabinet lighting.. . Enjoy one assigned parking space in your private gated parking area. Oakhurst offers the ideal blend of urban energy and peaceful retreat. It's a storybook setting perfect for biking, leisurely runs, art strolls, or impromptu live band performances. Ideally situated where the City of Atlanta meets the City of Decatur, Park 108 places you conveniently close to everything you desire! Decatur land Trust representative will need to discuss qualifying

The data relating to real estate for sale on this web site comes in part from the Broker Reciprocity Program of Georgia MLS. Real estate listings held by brokerage firms other than this broker are marked with the Broker Reciprocity logo and detailed information about them includes the name of the listing brokers. The broker providing this data believes it to be correct but advises interested parties to confirm them before relying on them in a purchase decision. Copyright 2024 Georgia MLS. All rights reserved.
Price and Tax History when not sourced from FMLS are provided by public records. Mortgage Rates provided by Greenlight Mortgage. School information provided by GreatSchools.org. Drive Times provided by INRIX. Walk Scores provided by Walk Score®. Area Statistics provided by Sperling’s Best Places.
For technical issues regarding this website and/or listing search engine, please contact Xome Tech Support at 844-400-9663 or email us at [email protected].
License # 367751 Xome Inc. License # 65656
[email protected] 844-400-XOME (9663)
750 Highway 121 Bypass, Ste 100, Lewisville, TX 75067
Information is deemed reliable but is not guaranteed.
