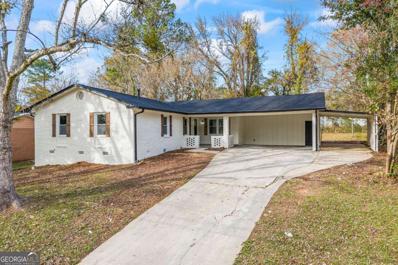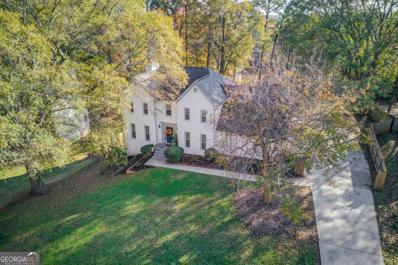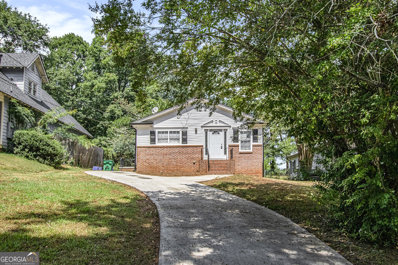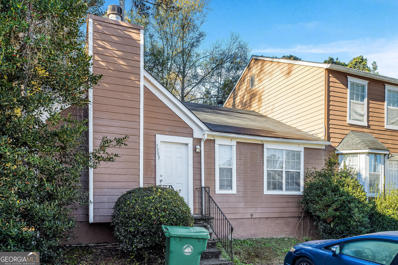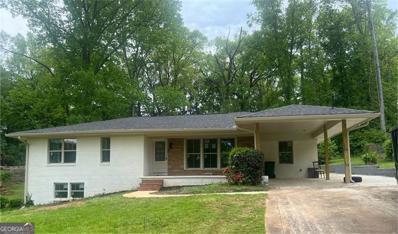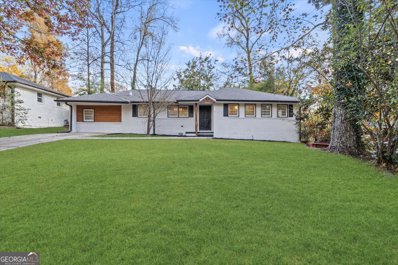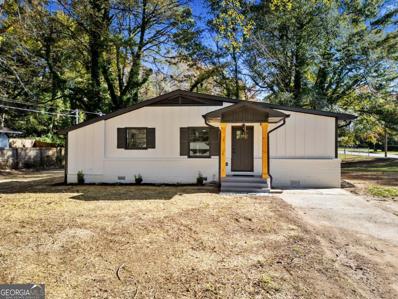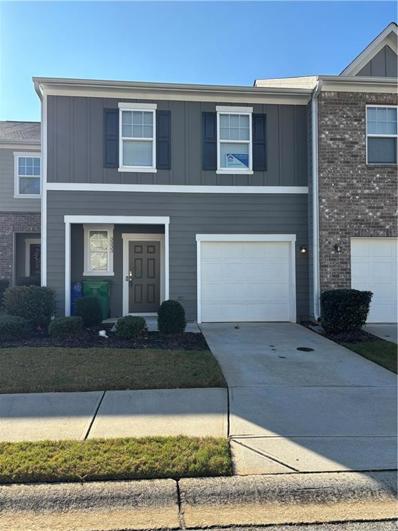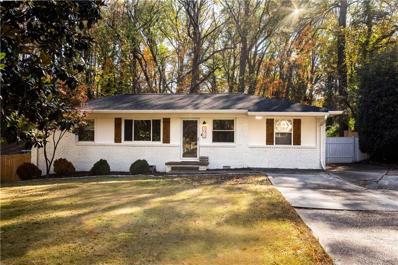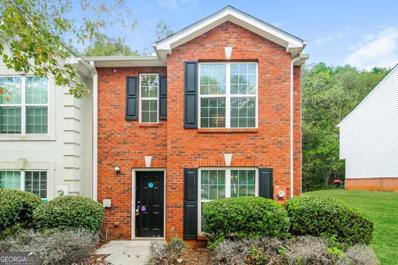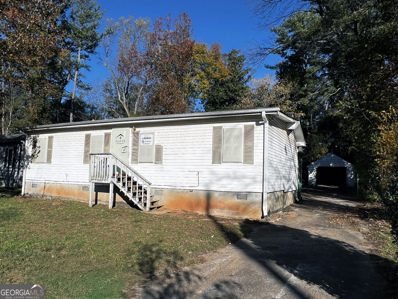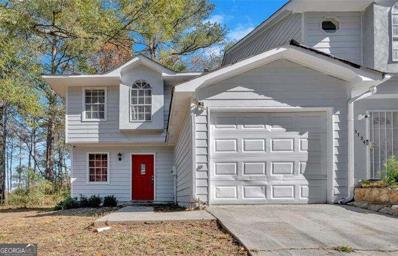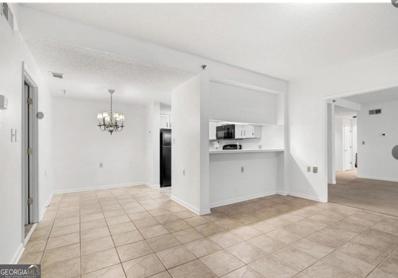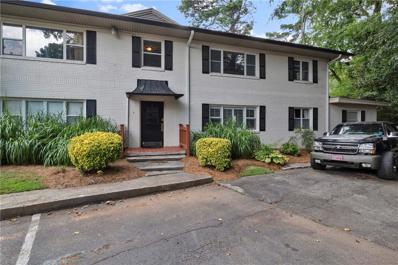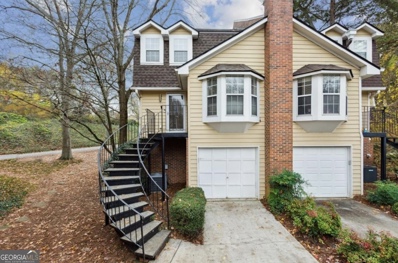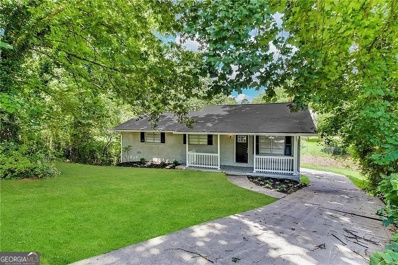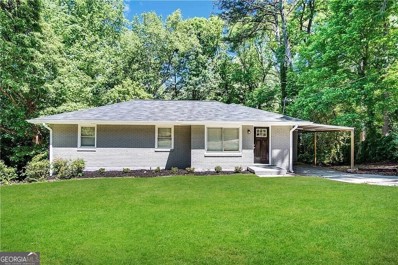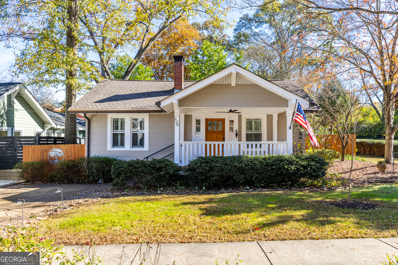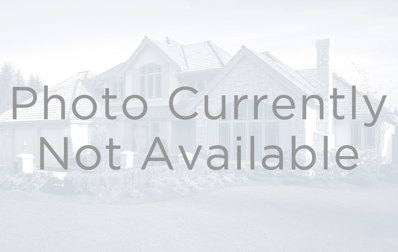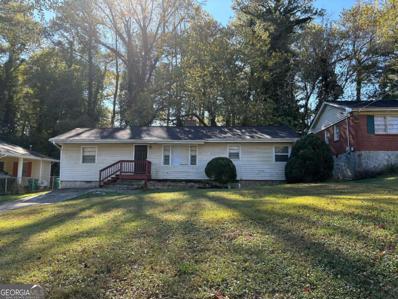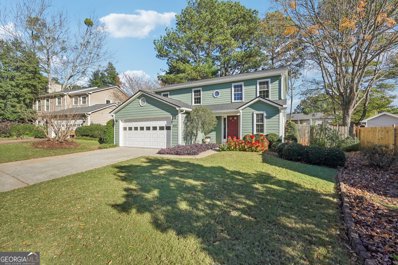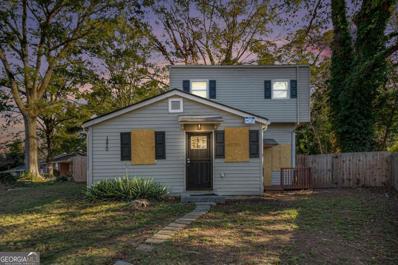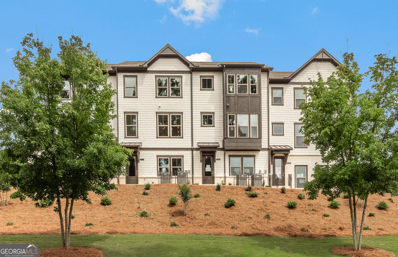Decatur GA Homes for Sale
- Type:
- Single Family
- Sq.Ft.:
- n/a
- Status:
- NEW LISTING
- Beds:
- 3
- Lot size:
- 0.28 Acres
- Year built:
- 1967
- Baths:
- 2.00
- MLS#:
- 10419971
- Subdivision:
- Emerald Estates
ADDITIONAL INFORMATION
This brand-new, fully renovated home boasts a large backyard perfect for outdoor activities and gatherings. Inside, the expansive open-concept layout offers a modern and airy feel, ideal for family living and entertaining. The beautifully remodeled kitchen is a standout feature, featuring soft closed white cabinetry that pairs seamlessly with sleek granite countertops. A custom island takes center stage, complete with a hood vent above, offering both style and functionality. This stunning home features three spacious bedrooms and two fully remodeled bathrooms. Every inch of this house has been completely renovated from top to bottom. You'll find brand-new flooring throughout, along with fresh paint, new electrical and plumbing systems, and all-new doors and windows. With a carport large enough to accommodate 3 cars, you'll have convenient and secure parking. Nestled in a peaceful neighborhood, the home is ideally located with easy access to major highways and nearby retail shopping. Just minutes away from Highway 20, you'll enjoy the perfect balance of tranquility and convenience. The secluded from porch area offer plenty of room to relax with privacy , making this home both practical and comfortable for everyday living.
- Type:
- Single Family
- Sq.Ft.:
- 1,276
- Status:
- NEW LISTING
- Beds:
- 3
- Lot size:
- 0.14 Acres
- Year built:
- 1992
- Baths:
- 2.00
- MLS#:
- 10404291
- Subdivision:
- Riverside Station
ADDITIONAL INFORMATION
Great deal on this spacious split foyer in a nice quiet community. That doesn't include the bedroom, bath and family room on daylight lower level. 3 total bedrooms, 2 baths, living room , dining room and kitchen, plus a spacious family room. New roof, new ceiling fans, with newer water heater and outside AC unit. Beautiful new laminate hardwoods throughout, with stainless steel appliances and ceramic tile in the kitchen and baths. Newly remodeled main bath with low flow toilets in both baths. Act quickly so you don't miss out on this well maintained home.
- Type:
- Single Family
- Sq.Ft.:
- 2,770
- Status:
- NEW LISTING
- Beds:
- 6
- Lot size:
- 0.37 Acres
- Year built:
- 1988
- Baths:
- 3.00
- MLS#:
- 10419877
- Subdivision:
- BrookGlen
ADDITIONAL INFORMATION
Welcome to your 3-sided brick John Weiland custom built home with full basement, fenced private backyard and additional driveway leading to 3rd garage door. Completely remodeled with brand NEW flooring, appliances, windows, heating/air, and more. You will love the open kitchen with stainless steel upgraded appliances guaranteed to inspire your culinary talents and encourage gathering with loved ones. Freshly painted inside/outside with spotless new tile and custom features throughout. Generously sized 6 bedrooms/3 full bathrooms and endless possibilities for more bedrooms/bathrooms/storage in your unfinished basement. Remodeled to now have your guest bedroom and full bathroom conveniently located on main level and double staircase to upstairs. Located within minutes of several beautiful parks and recreational facilities with easy access to downtown Atlanta and the airport. You're going to love coming home each day and relaxing on your back deck while enjoying every sunset. This captivating setting is the perfect place for you to call HOME.
- Type:
- Single Family
- Sq.Ft.:
- 2,997
- Status:
- NEW LISTING
- Beds:
- 4
- Lot size:
- 0.35 Acres
- Year built:
- 1980
- Baths:
- 2.00
- MLS#:
- 7491782
- Subdivision:
- Willow Creek
ADDITIONAL INFORMATION
Discover an exquisite, fully remodeled split-level residence in the sought-after Decatur neighborhood. This 4-bedroom, 2 bath home has undergone a comprehensive renovation, featuring contemporary upgrades and a refreshed aesthetic. Upon entering, you'll be greeted by a welcoming atmosphere bathed in natural light. The kitchen showcases pristine white cabinetry, elegant quartz countertops, and a full suite of stainless steel appliances. Throughout the home, durable and stylish LVP plank flooring has been installed, eliminating the need for carpet upkeep. The property offers ample parking options with a spacious two-car garage and an expansive driveway accommodating multiple vehicles. Deck provides the perfect outdoor space for relaxation and entertaining, overlooking the backyard. Situated in the desirable Decatur area, this property boasts convenient access to major highways, including 285 and I-20. Don't let this opportunity slip away to own an impeccable home that seamlessly blends comfort and convenience. Book your viewing today to experience this remarkable property firsthand.
$329,500
3162 Alston Drive Decatur, GA 30032
- Type:
- Single Family
- Sq.Ft.:
- n/a
- Status:
- NEW LISTING
- Beds:
- 3
- Lot size:
- 0.2 Acres
- Year built:
- 1999
- Baths:
- 2.00
- MLS#:
- 10419770
- Subdivision:
- White Oak Hills
ADDITIONAL INFORMATION
This adorable and tastefully 3BR/2BA bungalow is situated in the well established White Oak neighborhood. Home includes: new LVP flooring throughout, fresh paint, granite counter tops, stainless steel appliances, vaulted ceilings with an exposed beam, breakfast/dining area, oversized master BR, large master bath with double vanities, W/D connections in hallway, good sized backyard and ideally located just minutes to downtown Decatur/Kirkwood/Oakhurst, shopping and interstates. You will not be disappointed! Property qualifies for a Downpayment Assistance Program.
- Type:
- Single Family
- Sq.Ft.:
- 1,000
- Status:
- NEW LISTING
- Beds:
- 4
- Lot size:
- 0.1 Acres
- Year built:
- 1994
- Baths:
- 4.00
- MLS#:
- 10419751
- Subdivision:
- KINGSWOOD PARK PH 03
ADDITIONAL INFORMATION
This 3-bedroom, 2-bathroom home offers 992 sq ft of living space with several recent updates, including a new roof (2024), well-maintained AC (2020), and a new hot water tank (2020). The interior has been freshly painted, and the bathrooms have been updated. The property is connected to city water and sewage for convenience. This property is occupied with a tenant in place.
$399,000
2323 Tilson Decatur, GA 30032
- Type:
- Single Family
- Sq.Ft.:
- 2,304
- Status:
- NEW LISTING
- Beds:
- 3
- Lot size:
- 0.9 Acres
- Year built:
- 1958
- Baths:
- 5.00
- MLS#:
- 10419714
- Subdivision:
- Tilson Heights
ADDITIONAL INFORMATION
THIS HOME IS BEING SOLD AS-IS AND is about 90% COMPLETE! This newly renovated gem is tucked away in a super peaceful neighborhood. It boasts 3 fancy en-suite bedrooms - not just one, not two, but three full bathrooms! Plus, there are 2 half bathrooms. The main living area is all about that open floor plan, giving you plenty of space to roam. And let's not forget about the new modern kitchen and an electric fireplace that adds some serious cozy vibes. Now, let's head downstairs to the full finished basement. It's like having your own personal entertainment HQ. There's even a cool flex room with a closet, perfect for an office or a secret fourth bedroom. Plus, it has its own private exterior entrance - talk about convenience! This fantastic home needs a little TLC, but is great for families with college students or in-laws or those looking to earn some extra income by renting out the basement. It's a dream come true for investors too, with the option to rent out the home as two separate apartments. Only minutes away from East Lake Country Club, major highways, Downtown Decatur, and while we're at it, Downtown Atlanta too! Convenience at its finest. Don't wait - schedule your showing today. It's time to make this dream home your reality! Listing agent has ownership interest in the property.
- Type:
- Single Family
- Sq.Ft.:
- 1,544
- Status:
- NEW LISTING
- Beds:
- 3
- Lot size:
- 0.3 Acres
- Year built:
- 1958
- Baths:
- 2.00
- MLS#:
- 10419449
- Subdivision:
- None
ADDITIONAL INFORMATION
Welcome to this beautifully renovated 3 Bedroom, 2 Bathroom, brick home nestled in a sought after area. This home offers a perfect blend of space, style, functionality, and comfort. The expansive BONUS ROOM is sure to impress and can be customized to suit your needs. Primary bedroom with ensuite bathroom for added privacy. The heart of this home is the ultra-modern kitchen featuring an exposed wood beam, updated cabinetry, quartz countertops, new stainless steel appliances (stove and dishwasher), and a generous island with a state-of-the-art range hood overseeing it. The spacious open-concept layout is perfect for entertaining family and friends. Recessed lighting, meticulously chosen light fixtures, and an abundance of sunlight throughout the house create a bright, airy, and welcoming atmosphere. Additional perks include new gutters, downsprouts, interior/exterior paint, LVP floors, renovated bathrooms, automated light sensors for the backyard, and window treatments. LOCATION LOCATION LOCATION - this home is 10 minutes from downtown Decatur and Atlanta, 20 minutes from Hartfield-Jackson Atlanta International Airport and the famous Stone Mountain National Park. This home is move in ready and waiting for you!
$339,900
2038 Rosewood Road Decatur, GA 30032
- Type:
- Single Family
- Sq.Ft.:
- 1,350
- Status:
- NEW LISTING
- Beds:
- 3
- Lot size:
- 0.29 Acres
- Year built:
- 1955
- Baths:
- 2.00
- MLS#:
- 10419448
- Subdivision:
- Candler-Mcafee
ADDITIONAL INFORMATION
Welcome to your dream home! This completely remodeled 3-bedroom, 2-bathroom gem is nestled in a quiet neighborhood on a spacious corner lot, offering privacy and charm. Step inside to discover a modern and inviting space with brand-new HVAC, flooring, plumbing and electrical fixtures, and fresh paint throughout. The exterior shines with new siding and a recently installed roof, ensuring years of worry-free living. The fully remodeled kitchen boasts stylish finishes and is ready for your culinary adventures, while the bathrooms have been beautifully updated to provide a spa-like experience. All renovations were completed with proper permits and have passed all city inspections, giving you peace of mind and unmatched quality. This home is truly move-in ready and waiting for you to make it your own. Schedule a tour today and see all that this stunning property has to offer!
$250,000
3333 Tarian Way Decatur, GA 30034
- Type:
- Townhouse
- Sq.Ft.:
- 1,656
- Status:
- NEW LISTING
- Beds:
- 2
- Lot size:
- 0.06 Acres
- Year built:
- 2019
- Baths:
- 3.00
- MLS#:
- 7491441
- Subdivision:
- Tarian Townhomes
ADDITIONAL INFORMATION
Enjoy the peace and quiet of this well-maintained community. Spacious 2-story townhome with an open concept- living room, dining area, and kitchen that enables the gourmet cook to prepare those delicious meals while entertaining guests. All built-in stainless steel appliances - range, microwave, and dishwasher; pantry right at your fingertips; Owner suite with walk-in closet; private bath; second bedroom with private bath and oversized walk-in closet; laundry made easy for you as laundry closet is located in upstairs hallway; one car garage with garage opener and storage area; relax on the back patio while enjoying your morning coffee or afternoon refreshment; cul-de-sac. Easy access to I-285, I-20 and just a hop, skip and jump from Gresham Park, the East Atlanta Village, airport, and more. MOTIVATED SELLER. Please provide pre-qual/POF with offer; seller will not accept blind offers or assignments
- Type:
- Single Family
- Sq.Ft.:
- 1,227
- Status:
- NEW LISTING
- Beds:
- 3
- Lot size:
- 0.3 Acres
- Year built:
- 1957
- Baths:
- 2.00
- MLS#:
- 7491264
- Subdivision:
- Evergreen Forest
ADDITIONAL INFORMATION
Welcome home to this move-in ready, beautiful 3-bedroom and two full 2-bathroom home that has been recently renovated inside and out! The kitchen update includes new appliances, convenient shelving, and quartz countertops. Both the interior and exterior of this home have been recently painted. The tool shed in the backyard has been renovated and has a fresh coat of paint. Enjoy the private screened back porch overlooking a spacious backyard perfect for peaceful mornings admiring nature and for entertaining friends & family. Additionally, the backyard fencing is less than two years old and is a perfect space for your pets or privacy. The big projects have been taken care of with the roof replacement in 2022, and the HVAC, water heater, and windows recently replaced. This home has tons of parking in front and additional rear paved parking. The magnolia tree in the front adds so much charm to this home. Conveniently located in the city of Decatur, close to Emory, the CDC, and all Atlanta interstates. Located only .5 miles away from the exciting new Lulah Hills Development located on the corner of North Druid Hills Rd and Lawrenceville Highway.
$229,000
3347 Waldrop Trail Decatur, GA 30034
- Type:
- Townhouse
- Sq.Ft.:
- 1,560
- Status:
- NEW LISTING
- Beds:
- 3
- Lot size:
- 0.09 Acres
- Year built:
- 2004
- Baths:
- 3.00
- MLS#:
- 10419274
- Subdivision:
- Waldrop Station Sub Ph II
ADDITIONAL INFORMATION
This spacious 2-story townhouse offers comfortable living with 3 bedrooms and 2 1/2 bathrooms, making it the perfect choice for everyone or those in need of extra space. The open floor plan on the main level features a bright living area, perfect for relaxing or entertaining guests, while the well-equipped kitchen provides ample counter space and storage. Upstairs, you'll find all three generously sized bedrooms, including a primary suite with an ensuite bathroom for added privacy. The convenience of having the laundry room located upstairs adds to the home's functionality. Enjoy the ease of townhouse living with minimal maintenance while having all the comforts of home. With its smart layout and finishes, this property offers both comfort and convenience. Don't miss out on this fantastic opportunity. Schedule a showing today and make this townhouse your new home!
$150,000
4256 Lindsey Drive Decatur, GA 30035
- Type:
- Single Family
- Sq.Ft.:
- 1,123
- Status:
- NEW LISTING
- Beds:
- 3
- Lot size:
- 0.3 Acres
- Year built:
- 1953
- Baths:
- 2.00
- MLS#:
- 10419243
- Subdivision:
- Glenhaven Acres
ADDITIONAL INFORMATION
This 3-bedroom, 2-bath home features hardwood floors, a detached garage, and plenty of potential. It's perfect for first-time homebuyers or investors. Contact us today to schedule a showing!
- Type:
- Townhouse
- Sq.Ft.:
- n/a
- Status:
- NEW LISTING
- Beds:
- 3
- Lot size:
- 0.39 Acres
- Year built:
- 1990
- Baths:
- 3.00
- MLS#:
- 10419136
- Subdivision:
- Soapstone Ridge
ADDITIONAL INFORMATION
This charming 3-bedroom, 2.5-bath townhome is an end unit situated on a spacious corner lot, offering both privacy and plenty of outdoor space. With no HOA, you have the freedom to personalize this home to your liking. Inside, you'll find large rooms that provide ample living space for your family. The cozy fireplace in the living room adds a warm touch, perfect for relaxing evenings. The kitchen and dining areas are well-appointed, ideal for entertaining or casual family meals. The townhome features a fenced-in yard, providing a safe, private area for children or pets to play. YouCOll appreciate the convenience of a one-car garage with direct access to the home. Located with quick access to I-20, this property offers easy commutes and is just minutes away from all the amenities Decatur has to offerCoshopping, dining, parks, and more. Whether you're looking for comfort, space, or convenience, this home has it all!
- Type:
- Condo
- Sq.Ft.:
- 1,672
- Status:
- NEW LISTING
- Beds:
- 2
- Lot size:
- 0.22 Acres
- Year built:
- 1989
- Baths:
- 2.00
- MLS#:
- 10419066
- Subdivision:
- Clairmont Place
ADDITIONAL INFORMATION
2-bedroom, 2-bathroom condo end unit. Comprising of Two units combined for a total of 1672 square feet. Unique and Large Separate Laundry Room, New Large Living/Family Room, Large Dining Room, Office nook, Breakfast Room, tiled Sunroom, all with Loads of Natural Light. Large patio/balcony. Fabulous views, peace oasis, luxurious condo, set amid mature forest and walking path around lake with turtles and fish. South PCOTree Creek Trail connects all the way to Medlock walking paths and the baseball fields/park, Dekalb Tennis Center, or cross back through Emory Campus all the way to Lullwater Estate Gardens. Monthly homeowners' association fees encompass all utilities, 60 delicious in-house meals crafted by a skilled chef, housekeeping and linen services, concierge assistance, security, and handyman services. Residents can indulge in the heated saltwater pool, utilize the well-equipped gym, and participate in daily exercise classes. Art enthusiasts will appreciate the dedicated studio, while bookworms can explore the library. Additionally, Clairmont Place hosts visiting scholars and entertainers and offers a thriving community garden and an on-site movie theater. Transportation services are available for shopping, medical appointments, and social events. For outdoor enthusiasts, Clairmont Place provides exclusive access to the shaded PATH trail, connecting to Mason Mill, Medlock, and Lullwater Parks. No matter your interests, you'll find your perfect haven here, surrounded by engaging people and a wealth of activity choices. Embrace retirement living without compromising on space at Clairmont Place, where easy living awaits.
- Type:
- Condo
- Sq.Ft.:
- 930
- Status:
- NEW LISTING
- Beds:
- 2
- Lot size:
- 0.02 Acres
- Year built:
- 1950
- Baths:
- 1.00
- MLS#:
- 7491124
- Subdivision:
- EMORY HEIGHTS
ADDITIONAL INFORMATION
Welcome to your dream home in the heart of Decatur! This stunning 2 bed / 1 bath condo, perched on the top floor, offers a blend of modern elegance and unbeatable convenience. Perfectly positioned for easy access to Emory University, the CDC, Downtown Decatur, and major highways, this renovated unit is a true gem. Step inside to discover pristine hardwood floors that flow effortlessly throughout the spacious living and dining areas, creating an inviting ambiance for both entertaining guests and enjoying quiet evenings. The kitchen is a chef's delight, featuring sleek white cabinets, granite countertops, and all the essential appliances, combining style with practicality. The condo boasts two generously sized bedrooms, sharing a beautifully updated bathroom with a modern bathtub. Additional perks include a convenient washer/dryer in-one unit and brand-new windows. Outside, the backyard community area provides a serene space to relax and unwind. Commuting is a breeze with the Emory shuttle and MARTA station just steps away. You'll also love the proximity to Decatur Square, just 1.6 miles away, and a variety of shops, including Walmart and Sprouts, as well as numerous restaurants, all within half a mile. Monthly HOA fees cover water, trash pick-up, termite/pest control, and grounds maintenance, ensuring hassle-free living. Don't miss this opportunity to embrace a vibrant lifestyle in a prime location within the Druid Hills School District. Make this condo your own and experience the best of Decatur living!
- Type:
- Townhouse
- Sq.Ft.:
- 1,835
- Status:
- NEW LISTING
- Beds:
- 3
- Lot size:
- 0.02 Acres
- Year built:
- 1987
- Baths:
- 3.00
- MLS#:
- 10419868
- Subdivision:
- Swanton Hill
ADDITIONAL INFORMATION
Many Inside Improvements Including Updated Kitchen and Bathrooms, Additional Closet Space/Concepts added. End Unit with Large side Yard and Access off Lower Large Patio. Bright and Private Upstairs Deck. 3 Bedrooms/2.5 Bathrooms. Lower Level can be used as 3rd Bedroom. 1 Car Garage with Roomy Driveway. Allowance to Buyer for any Unfinished Renovations Including Upstairs Flooring, Inside/Outside Painting and Deck Staining. Washer/Dryer/Refrigerator are Negotiable.
- Type:
- Single Family
- Sq.Ft.:
- 2,106
- Status:
- NEW LISTING
- Beds:
- 4
- Lot size:
- 0.3 Acres
- Year built:
- 1971
- Baths:
- 3.00
- MLS#:
- 10418981
- Subdivision:
- Emerald Estates
ADDITIONAL INFORMATION
A beautifully renovated 4-bedroom, 2.5-bathroom ranch home on a finished basement. This home features stylish updates including stainless steel kitchen appliances, granite countertops, and updated flooring throughout. The finished basement includes a bedroom and a half bathroom. Situated on a large lot. Conveniently located near I-285, shopping, dining and more! Do not miss this great opportunity!
$215,000
1725 Hollyhock Decatur, GA 30032
- Type:
- Single Family
- Sq.Ft.:
- 1,136
- Status:
- NEW LISTING
- Beds:
- 3
- Lot size:
- 0.36 Acres
- Year built:
- 1957
- Baths:
- 2.00
- MLS#:
- 10418867
- Subdivision:
- Meadowdale
ADDITIONAL INFORMATION
A beautifully renovated 3-bedroom, 1.5-bathroom brick ranch home. This home features stylish updates including stainless steel kitchen appliances, granite countertops, and updated flooring throughout. Situated on a large level lot. Conveniently located near I-285, shopping, dining and more! Do not miss this great opportunity!
$690,000
120 4th Avenue Decatur, GA 30030
- Type:
- Single Family
- Sq.Ft.:
- n/a
- Status:
- NEW LISTING
- Beds:
- 2
- Lot size:
- 0.2 Acres
- Year built:
- 1920
- Baths:
- 2.00
- MLS#:
- 10418639
- Subdivision:
- Oakhurst
ADDITIONAL INFORMATION
Step into this delightful 1920s bungalow, perfectly situated in the heart of Oakhurst, just steps to the Village shops and restaurants. Brimming with character, this home features original hardwood floors and plantation shutters throughout, adding a timeless appeal. Cozy up to the wood burning fireplace. The main bedroom boasts an en-suite bath with private access to a sprawling back deck an entertainer's dream! Partially covered with a sleek metal roof, the deck also includes a built-in hot tub for ultimate relaxation. Enjoy your morning coffee on the picturesque rocking chair front porch, or retreat to the backyard, where mature hardwood trees provide a natural oasis. The expansive backyard offers abundant opportunities for extension, making it the perfect canvas to build your dream home. Abundant windows offer a bright, light-filled living space. The large, versatile storage unit with ramps and loft space is ideal for a she-shed, workshop, or art studio. Plus, an abandoned city street presents the perfect opportunity for a shared driveway, adding both convenience and potential. The attic boasts open-cell spray foam insulation, a smart choice for energy-saving and sustainability. The newly finished 3/4 inch plywood flooring throughout not only adds to the storage space but also promotes a sense of organization and efficiency, making it a practical and functional feature for homeowners. The crawl space has undergone a significant transformation, now encapsulated with polyethylene plastic sheeting. This, combined with the new drainage system featuring a sump pump, dehumidifier, and air-out vent fan, ensures superior air quality throughout the home, promoting a healthier and more comfortable living environment. Copper gutters and downspouts add to the timeless bungalow charm. Host a band for Porchfest and enjoy entertaining in the heart of it all.
- Type:
- Single Family
- Sq.Ft.:
- 2,116
- Status:
- NEW LISTING
- Beds:
- 3
- Lot size:
- 0.3 Acres
- Year built:
- 1988
- Baths:
- 2.00
- MLS#:
- 10418337
- Subdivision:
- Riverchase
ADDITIONAL INFORMATION
Welcome to this charming ranch home in the Riverchase community. Step inside to the open layout creating a seamless flow between the living, dining, and kitchen areas. This home offers 2,116 sq ft of living space with three spacious bedrooms, two full bathrooms, and a converted garage that can serve as a 4th bedroom, media room, or home office. Roof is only 4 years old and it's nestled on a level lot with no HOA. This home is packed with potential and ready for you to make it your own. Don't miss your chance to call this property home. Schedule your showing today!
- Type:
- Single Family
- Sq.Ft.:
- 1,280
- Status:
- NEW LISTING
- Beds:
- 3
- Lot size:
- 0.22 Acres
- Year built:
- 1951
- Baths:
- 1.00
- MLS#:
- 10418433
- Subdivision:
- None
ADDITIONAL INFORMATION
Welcome Home..... 3 bedroom 1 bath ranch home is perfect for first-time homebuyer. Spacious family room with great sunlight. Kitchen with black appliances and level backyard great for entertaining. Schedule Showing Today!
- Type:
- Single Family
- Sq.Ft.:
- 1,632
- Status:
- NEW LISTING
- Beds:
- 3
- Lot size:
- 0.2 Acres
- Year built:
- 1988
- Baths:
- 3.00
- MLS#:
- 10418336
- Subdivision:
- Wheatfields Place
ADDITIONAL INFORMATION
Welcome home to Wheatfields Place. A much beloved community and well cared for home by the original owners. Are you looking for an easy move in experience where the sellers have done most of the work, this one is for you! Do you love to be able to walk to grab a coffee or be on a nature trail within a few blocks from your home, check out 872 Wheatfields Ct. Lots to boast here including a 2024 roof, 2023 water heater, 2022 furnace. The original siding was replaced and exterior paint is newer, gutters and downspouts replaced, garage door replaced, windows replaced with a transferable warranty. The kitchen was upgraded with quartz countertops, an extended counter area was added and more custom-built cabinets/pantry. Flooring on the main was replaced and the carpeting is new. A transferable termite bond also provides peace of mind. These owners have also lovingly tended to the landscaping, as is obvious the moment you arrive, with the cockscombs, celosia and clematis still in bloom, garden boxes ready for your planting and harvesting, and more room in the back for additional plantings. A level backyard is perfect for a play set or veggie garden. Note the variety of trees to enjoy including maple, cedar, pecan, black walnut...and a raspberry bush, to boot! Again, if proximity is important to you, check out what is happening blocks away with the burgeoning Avondale Estates community where the community gathers on the town green. Shop local at Olive + Pine, various breweries cocktail and wine bars, the Sunday year round outdoor farmers market, multiple other galleries and shops, and the soon to be open The Dale, a mixed use development. And don't mind the nearby road construction because that is all for improvements from pedestrian/bike friendly roads and crossings, stormwater management and downtown Avondale beautification, so you get to reap the benefits in the years to come as you build equity in your home. Don't forget that the City of Decatur is an easy drive or bike ride away for more shopping, dining, and festivals. To venture further out or for easy transit to downtown, Midtown, etc use the nearby Marta station that is also walkable from this neighborhood. A bonus to all this is that you get to enjoy all that these two municipalities have to offer without paying city taxes as this is the unincorporated Dekalb part of Decatur.
- Type:
- Single Family
- Sq.Ft.:
- n/a
- Status:
- NEW LISTING
- Beds:
- 3
- Lot size:
- 0.23 Acres
- Year built:
- 1954
- Baths:
- 2.00
- MLS#:
- 10419342
- Subdivision:
- Glenco Manor
ADDITIONAL INFORMATION
This inviting three-bedroom, two-bath, two-story home features a durable hardy exterior and a small back deck. The primary bedroom is conveniently located on the first floor, along with a laundry room and a small flex space. The kitchen boasts granite countertops and stainless steel appliances, all in good working condition (please note, there is no fridge). Upstairs, you'll find two additional bedrooms and a full bath. Laminate wood floors are featured in the kitchen and dining areas, while the rest of the home is carpeted, offering a blend of functionality and comfort.
- Type:
- Townhouse
- Sq.Ft.:
- 2,515
- Status:
- NEW LISTING
- Beds:
- 3
- Lot size:
- 0.02 Acres
- Year built:
- 2024
- Baths:
- 4.00
- MLS#:
- 10418843
- Subdivision:
- Parkside At Mason Mill
ADDITIONAL INFORMATION
New Construction townhome located in sought after Decatur. The Carver floorplan is perfect for entertaining with the spacious layout. The main floor features open-concept kitchen, dining room, gathering room and sunroom. The ground floor offers a secondary entertainment space with a full bathroom. The OwnerCOs suite has sitting room, dual walk-in closets and spa-like oversized shower w/rain shower head. Other upgrades in the home include hardwoods throughout main, oak treads on stairs, white cabinets, quartz countertops, upgraded lighting package and Kitchen-aid SS appliances. Resort-like amenities including pool, fitness center, clubhouse, access to walking trails and more! Prime in town location w/easy access to I-85, 75, & 285. Pictures shown are the model home. Ready Now! Price reflects builder incentive and ask about our special interest rate promotion with the use of preferred lender.

The data relating to real estate for sale on this web site comes in part from the Broker Reciprocity Program of Georgia MLS. Real estate listings held by brokerage firms other than this broker are marked with the Broker Reciprocity logo and detailed information about them includes the name of the listing brokers. The broker providing this data believes it to be correct but advises interested parties to confirm them before relying on them in a purchase decision. Copyright 2024 Georgia MLS. All rights reserved.
Price and Tax History when not sourced from FMLS are provided by public records. Mortgage Rates provided by Greenlight Mortgage. School information provided by GreatSchools.org. Drive Times provided by INRIX. Walk Scores provided by Walk Score®. Area Statistics provided by Sperling’s Best Places.
For technical issues regarding this website and/or listing search engine, please contact Xome Tech Support at 844-400-9663 or email us at [email protected].
License # 367751 Xome Inc. License # 65656
[email protected] 844-400-XOME (9663)
750 Highway 121 Bypass, Ste 100, Lewisville, TX 75067
Information is deemed reliable but is not guaranteed.
Decatur Real Estate
The median home value in Decatur, GA is $328,000. This is higher than the county median home value of $315,600. The national median home value is $338,100. The average price of homes sold in Decatur, GA is $328,000. Approximately 59.48% of Decatur homes are owned, compared to 29.01% rented, while 11.51% are vacant. Decatur real estate listings include condos, townhomes, and single family homes for sale. Commercial properties are also available. If you see a property you’re interested in, contact a Decatur real estate agent to arrange a tour today!
Decatur, Georgia has a population of 24,334. Decatur is more family-centric than the surrounding county with 52.76% of the households containing married families with children. The county average for households married with children is 28.34%.
The median household income in Decatur, Georgia is $123,617. The median household income for the surrounding county is $69,423 compared to the national median of $69,021. The median age of people living in Decatur is 38.6 years.
Decatur Weather
The average high temperature in July is 87.9 degrees, with an average low temperature in January of 32.6 degrees. The average rainfall is approximately 52.5 inches per year, with 1.5 inches of snow per year.
