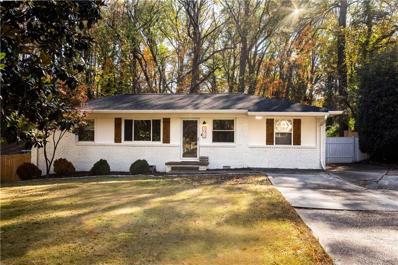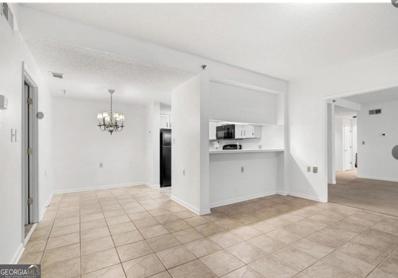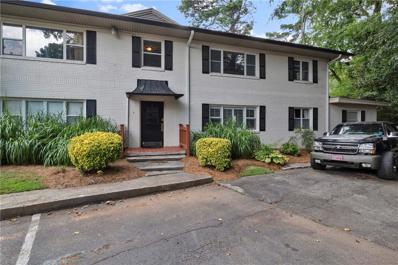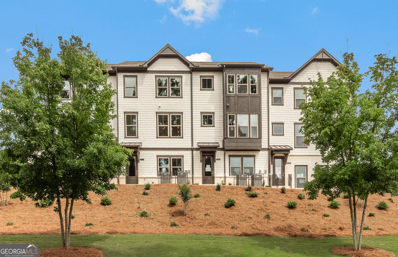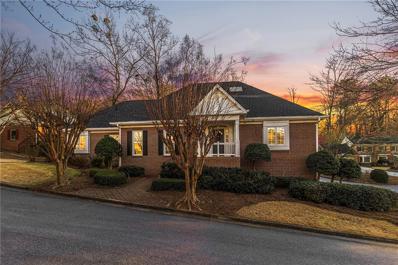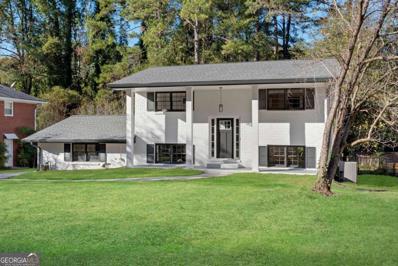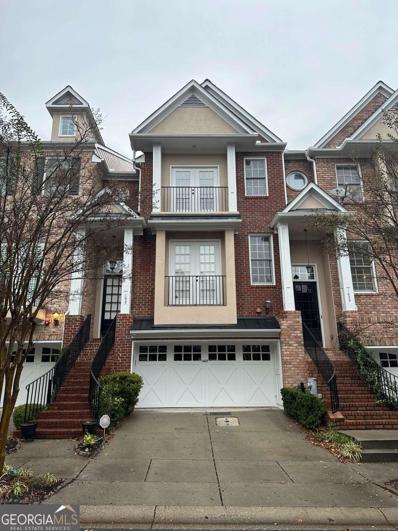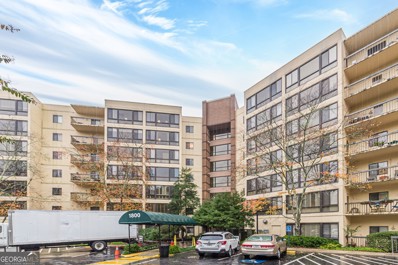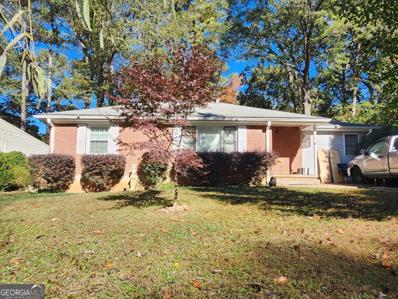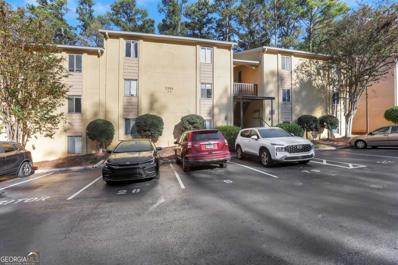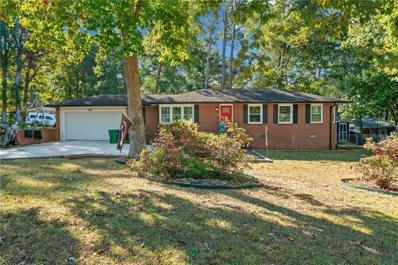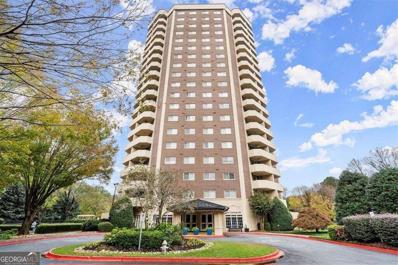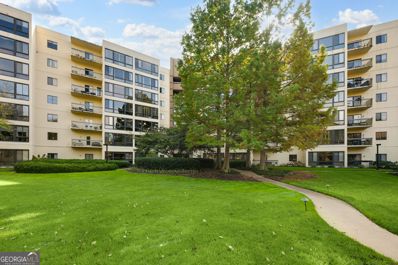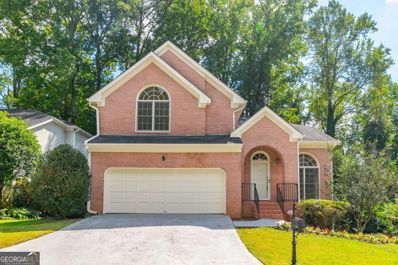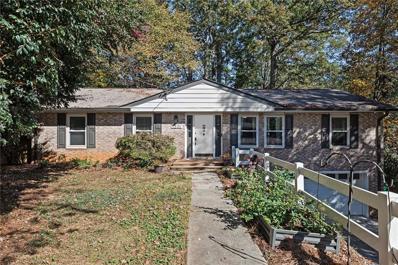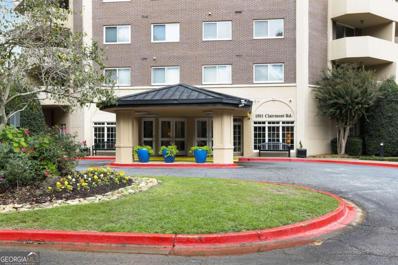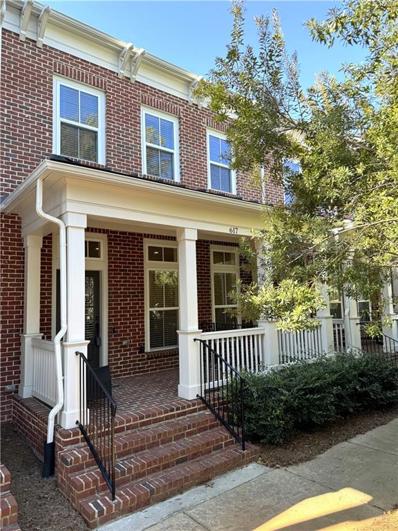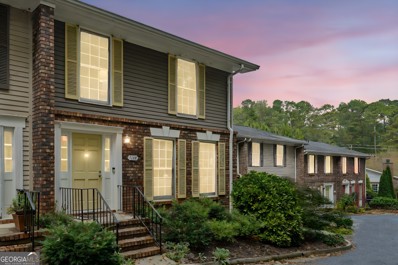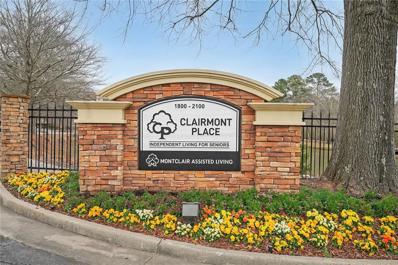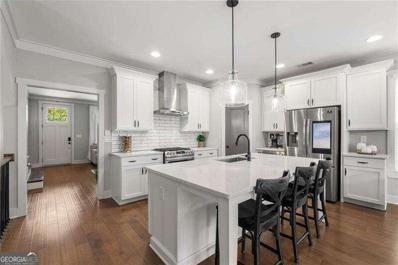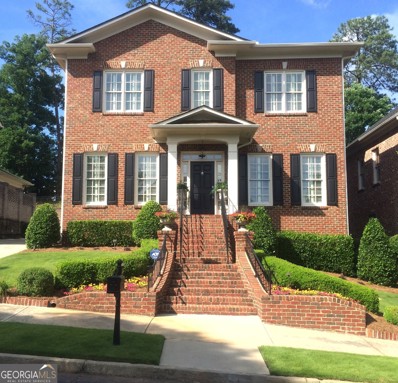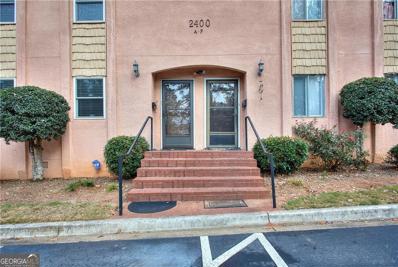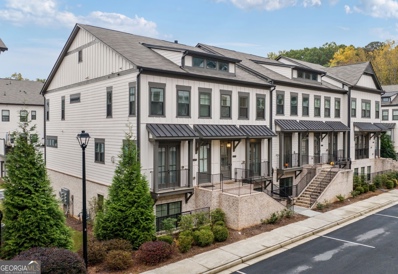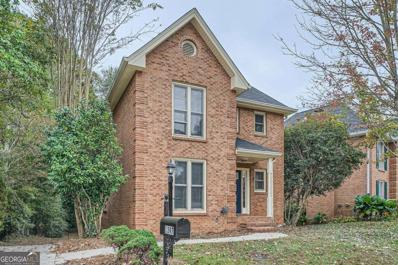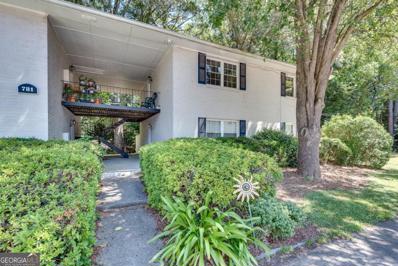Decatur GA Homes for Rent
The median home value in Decatur, GA is $328,000.
This is
higher than
the county median home value of $315,600.
The national median home value is $338,100.
The average price of homes sold in Decatur, GA is $328,000.
Approximately 59.48% of Decatur homes are owned,
compared to 29.01% rented, while
11.51% are vacant.
Decatur real estate listings include condos, townhomes, and single family homes for sale.
Commercial properties are also available.
If you see a property you’re interested in, contact a Decatur real estate agent to arrange a tour today!
- Type:
- Single Family
- Sq.Ft.:
- 1,227
- Status:
- NEW LISTING
- Beds:
- 3
- Lot size:
- 0.3 Acres
- Year built:
- 1957
- Baths:
- 2.00
- MLS#:
- 7491264
- Subdivision:
- Evergreen Forest
ADDITIONAL INFORMATION
Welcome home to this move-in ready, beautiful 3-bedroom and two full 2-bathroom home that has been recently renovated inside and out! The kitchen update includes new appliances, convenient shelving, and quartz countertops. Both the interior and exterior of this home have been recently painted. The tool shed in the backyard has been renovated and has a fresh coat of paint. Enjoy the private screened back porch overlooking a spacious backyard perfect for peaceful mornings admiring nature and for entertaining friends & family. Additionally, the backyard fencing is less than two years old and is a perfect space for your pets or privacy. The big projects have been taken care of with the roof replacement in 2022, and the HVAC, water heater, and windows recently replaced. This home has tons of parking in front and additional rear paved parking. The magnolia tree in the front adds so much charm to this home. Conveniently located in the city of Decatur, close to Emory, the CDC, and all Atlanta interstates. Located only .5 miles away from the exciting new Lulah Hills Development located on the corner of North Druid Hills Rd and Lawrenceville Highway.
- Type:
- Condo
- Sq.Ft.:
- 1,672
- Status:
- NEW LISTING
- Beds:
- 2
- Lot size:
- 0.22 Acres
- Year built:
- 1989
- Baths:
- 2.00
- MLS#:
- 10419066
- Subdivision:
- Clairmont Place
ADDITIONAL INFORMATION
2-bedroom, 2-bathroom condo end unit. Comprising of Two units combined for a total of 1672 square feet. Unique and Large Separate Laundry Room, New Large Living/Family Room, Large Dining Room, Office nook, Breakfast Room, tiled Sunroom, all with Loads of Natural Light. Large patio/balcony. Fabulous views, peace oasis, luxurious condo, set amid mature forest and walking path around lake with turtles and fish. South PCOTree Creek Trail connects all the way to Medlock walking paths and the baseball fields/park, Dekalb Tennis Center, or cross back through Emory Campus all the way to Lullwater Estate Gardens. Monthly homeowners' association fees encompass all utilities, 60 delicious in-house meals crafted by a skilled chef, housekeeping and linen services, concierge assistance, security, and handyman services. Residents can indulge in the heated saltwater pool, utilize the well-equipped gym, and participate in daily exercise classes. Art enthusiasts will appreciate the dedicated studio, while bookworms can explore the library. Additionally, Clairmont Place hosts visiting scholars and entertainers and offers a thriving community garden and an on-site movie theater. Transportation services are available for shopping, medical appointments, and social events. For outdoor enthusiasts, Clairmont Place provides exclusive access to the shaded PATH trail, connecting to Mason Mill, Medlock, and Lullwater Parks. No matter your interests, you'll find your perfect haven here, surrounded by engaging people and a wealth of activity choices. Embrace retirement living without compromising on space at Clairmont Place, where easy living awaits.
- Type:
- Condo
- Sq.Ft.:
- 930
- Status:
- NEW LISTING
- Beds:
- 2
- Lot size:
- 0.02 Acres
- Year built:
- 1950
- Baths:
- 1.00
- MLS#:
- 7491124
- Subdivision:
- EMORY HEIGHTS
ADDITIONAL INFORMATION
Welcome to your dream home in the heart of Decatur! This stunning 2 bed / 1 bath condo, perched on the top floor, offers a blend of modern elegance and unbeatable convenience. Perfectly positioned for easy access to Emory University, the CDC, Downtown Decatur, and major highways, this renovated unit is a true gem. Step inside to discover pristine hardwood floors that flow effortlessly throughout the spacious living and dining areas, creating an inviting ambiance for both entertaining guests and enjoying quiet evenings. The kitchen is a chef's delight, featuring sleek white cabinets, granite countertops, and all the essential appliances, combining style with practicality. The condo boasts two generously sized bedrooms, sharing a beautifully updated bathroom with a modern bathtub. Additional perks include a convenient washer/dryer in-one unit and brand-new windows. Outside, the backyard community area provides a serene space to relax and unwind. Commuting is a breeze with the Emory shuttle and MARTA station just steps away. You'll also love the proximity to Decatur Square, just 1.6 miles away, and a variety of shops, including Walmart and Sprouts, as well as numerous restaurants, all within half a mile. Monthly HOA fees cover water, trash pick-up, termite/pest control, and grounds maintenance, ensuring hassle-free living. Don't miss this opportunity to embrace a vibrant lifestyle in a prime location within the Druid Hills School District. Make this condo your own and experience the best of Decatur living!
- Type:
- Townhouse
- Sq.Ft.:
- 2,515
- Status:
- NEW LISTING
- Beds:
- 3
- Lot size:
- 0.02 Acres
- Year built:
- 2024
- Baths:
- 4.00
- MLS#:
- 10418843
- Subdivision:
- Parkside At Mason Mill
ADDITIONAL INFORMATION
New Construction townhome located in sought after Decatur. The Carver floorplan is perfect for entertaining with the spacious layout. The main floor features open-concept kitchen, dining room, gathering room and sunroom. The ground floor offers a secondary entertainment space with a full bathroom. The OwnerCOs suite has sitting room, dual walk-in closets and spa-like oversized shower w/rain shower head. Other upgrades in the home include hardwoods throughout main, oak treads on stairs, white cabinets, quartz countertops, upgraded lighting package and Kitchen-aid SS appliances. Resort-like amenities including pool, fitness center, clubhouse, access to walking trails and more! Prime in town location w/easy access to I-85, 75, & 285. Pictures shown are the model home. Ready Now! Price reflects builder incentive and ask about our special interest rate promotion with the use of preferred lender.
$799,000
13 Downshire Lane Decatur, GA 30033
- Type:
- Single Family
- Sq.Ft.:
- 2,773
- Status:
- Active
- Beds:
- 4
- Lot size:
- 0.22 Acres
- Year built:
- 1982
- Baths:
- 4.00
- MLS#:
- 7489459
- Subdivision:
- Westfield Square
ADDITIONAL INFORMATION
Discover the epitome of luxury living at 13 Downshire Lane, ideally situated in a coveted location near Emory Hospital. This stunning home has been meticulously renovated from top to bottom, offering a perfect blend of modern convenience and timeless elegance. As you step inside, you're greeted by newly installed windows adorned with tasteful treatments, bathing every room in natural light. The entire interior has been freshly painted, creating a pristine canvas ready to reflect your personal style. Ensuring peace of mind, a state-of-the-art radon mitigation system is installed in the immaculate crawl space, guaranteeing a healthy environment for your family. The highlight of the home is its completely renovated chef's kitchen, boasting luxury Viking appliances and exquisite finishes. It's a culinary enthusiast's dream, perfect for creating gourmet meals or hosting intimate gatherings. For those who cherish outdoor relaxation, enjoy both a terrace and balcony off the main floor, ideal spots to savor your morning coffee or unwind in the evening breeze. This spacious residence offers bedrooms on each level, ensuring privacy and comfort for every member of the household. The upstairs bedroom, currently used as an office, presents flexibility to be transformed into a bonus room or whatever suits your lifestyle. Additional notable features include a large garage with two spaces and extra storage, perfect for your vehicles and belongings. All bathrooms have been tastefully renovated with modern luxury touches, enhancing both aesthetics and functionality. Entertain effortlessly in the elegant dining room, designed for hosting large parties and memorable gatherings. Ample parking is available within the cul-de-sac, adding convenience for guests. The home is equipped with high-end security cameras, providing peace of mind with remote viewing capability from anywhere in the world. Three brand-new HVAC units with Apco-x air purifiers and smart home Nest thermostats ensure optimal comfort and efficiency year-round. Energy efficiency is further enhanced with spray foam insulation upstairs and solar-powered skylights. Automated blinds controlled via app or remote add a touch of modern convenience. Enjoy multiple access points to the home, including stairs leading up to the front door and direct access to the basement from the garage. The smart home system allows seamless control of various features directly from your smartphone. A new roof completes the package, ensuring long-term durability and peace of mind for years to come. From flooring to lights and appliances, every detail has been thoughtfully selected for the highest quality and functionality Don't miss your chance to own this exceptional residence that seamlessly combines luxury, convenience, and sophistication. Don't miss the opportunity to make this newly renovated gem your own – schedule a showing today and experience the epitome of upscale living at 13 Downshire Lane.
- Type:
- Single Family
- Sq.Ft.:
- 1,600
- Status:
- Active
- Beds:
- 3
- Lot size:
- 0.51 Acres
- Year built:
- 1966
- Baths:
- 3.00
- MLS#:
- 10417084
- Subdivision:
- Laurel Hill
ADDITIONAL INFORMATION
Welcome home to this beautifully updated home in desired Laurel Hill neighborhood with designer finishes. This charming 4 sided brick home features new flooring throughout, new lights, and all new interior & exterior paint. Remodeled kitchen has new white shaker style cabinets, quartz counters, subway tiled backsplash, floating shelves, sleek stainless steel appliances, new ceramic farm sink & fixtures, & a separate pantry for all of your culinary needs. Convenient carport door off the kitchen makes bringing in groceries a breeze! Dining room flows seamlessly into the space making this open concept home perfect for entertaining & features a sliding glass door that opens out to a large sunroom with new windows that bring in endless natural light. The living room has plenty of space for gathering & also has room for a desk! Awesome mudroom with a sink has additional cabinets great for storage with butcher block countertops that adds functionality for folding laundry & more organization! There is also a bathroom on the main level for easy guest access. Head upstairs to discover a spacious primary suite featuring gorgeous private bathroom with double vanity, quartz counters, designer tiled walk-in shower, & primary closet with barn door. Two additional bedrooms upstairs share the matching full hall bathroom. Make your way outside to a private & low maintenance gardener's dream backyard with an outdoor shed for storage, stone beds, & tons of annual plants that will pop back up in the spring! This home has a wrap around driveway with a gate, plenty of parking options, & a covered carport with an additional storage room for any needs. Packed with upgrades, this home also has a new roof & new HVAC making it maintenance free for years to come. Discover all that Laurel Hill has to offer as it has quick access to I-285, I-85, Emory, Downtown Decatur, Children's Healthcare of Atlanta Arthur Blank Hospital, & Toco Hills.
- Type:
- Townhouse
- Sq.Ft.:
- 3,259
- Status:
- Active
- Beds:
- 4
- Lot size:
- 0.05 Acres
- Year built:
- 2001
- Baths:
- 4.00
- MLS#:
- 10416970
- Subdivision:
- Villas Of Emory
ADDITIONAL INFORMATION
Discover the perfect blend of comfort and sophistication in this stunning and spacious townhouse located in a highly desirable neighborhood. This home offers a 2-car garage and an open floor plan that welcomes you with an abundance of natural light and a seamless flow between spaces. The large kitchen, complete with ample counter space, connects effortlessly to the living room and dining area, making it ideal for entertaining or simply enjoying everyday life. High ceilings add an airy touch, while wood flooring extends throughout the living areas and into the bedrooms, providing a cohesive and polished look. Step outside from the dining area to a private screened-in patio, perfect for relaxing in any season. Upstairs, the generously sized master suite offers a true retreat with a massive walk-in closet and a spa-like bathroom featuring a double vanity, a separate soaking tub, and a walk-in shower, all bathed in natural light. The additional bedrooms are spacious and versatile, with one featuring its own private balcony. This home offers everything you need in a prime location close to excellent schools, shopping, and dining. ItCOs the ideal choice for those seeking comfort, style, and convenience.
- Type:
- Condo
- Sq.Ft.:
- 672
- Status:
- Active
- Beds:
- 1
- Year built:
- 1989
- Baths:
- 1.00
- MLS#:
- 10416548
- Subdivision:
- Clairmont Place
ADDITIONAL INFORMATION
Welcome to the finest 55+ Senior Living in the Heart of Decatur at Clairmont Place. This sixth level end unit condo comes equipped with one Bedroom and one full bathroom**Full Kitchen w/Stainless Steel Appliances/Granite Countertops**Bright open LivingRoom/GreatRoom**DiningRoom area**Covered Balcony with excellent views of the city. The monthly HOA fee includes: ALL utilities, one meal per day, bi-monthly housekeeping, weekly linen service, maintenance, transportation to local doctors and grocery stores, pest control, and more. There is also a library, on-site hair salon, indoor heated-saltwater pool, fitness center, outdoor raised gardening beds, and even an art gallery. Convenient to Shopping, Dining, Medical Facilities, The VA Hospital, Dekalb Medical & Much more. Lots of planned activities every month on and off the premises. Please come and take a look.
$375,000
2230 Desmond Drive Decatur, GA 30033
- Type:
- Single Family
- Sq.Ft.:
- 1,298
- Status:
- Active
- Beds:
- 3
- Lot size:
- 0.24 Acres
- Year built:
- 1952
- Baths:
- 2.00
- MLS#:
- 10417216
- Subdivision:
- Medlock Park
ADDITIONAL INFORMATION
Welcome to this well-maintained 3-bedroom, 2-bathroom brick ranch, nestled in the sought-after Medlock Park neighborhood. With its unbeatable location, just a half mile from the Emory University Clairmont Campus and just steps from the picturesque South Peachtree Creek Trail, which connects to both Medlock Park and Mason Mill Park. Medlock Park has a playground, pool, and ballfields, and Mason Mill Park has tennis and pickleball courts. Inside, natural light floods the living room through a large, south-facing window, highlighting the gorgeous hardwood floors. A versatile bonus space off the living room is perfect for an office, study, or creative nook. The kitchen features timeless hardwood floors, ample cabinet space, and opens to a spacious breakfast room with access to the deck and fenced backyardCoideal for indoor-outdoor living and entertaining. The homeCOs two original bedrooms (not pictured because they are being used as storage) feature original hardwood floors in good shape, while the third bedroom (also not pictured because it is being used as storage) offers an en-suite bath and private entrance, making it perfect for guests, a home office, or even an AirBnB rental. The first full bath, the hall bath, is partially updated and super functional, and the laundry room doubles as a convenient pantry for extra storage. Outside, enjoy a large, level front yard and a fully fenced backyard with a storage shed. A generous driveway and parking pad provide ample off-street parking. While this home has been lovingly cared for, itCOs ready for your personal touch and updates to make it your own. With its fantastic location and endless potential, this property wonCOt last long!
- Type:
- Condo
- Sq.Ft.:
- n/a
- Status:
- Active
- Beds:
- 3
- Year built:
- 1971
- Baths:
- 2.00
- MLS#:
- 10416239
- Subdivision:
- NORGATE MANOR
ADDITIONAL INFORMATION
This spacious condo offers a peaceful retreat just minutes from Downtown Decatur and Emory University. With a separate living room and dining room, both generously sized, the home provides ample space for relaxing and entertaining. A private balcony with serene wooded views adds a touch of nature to your daily life. The condoCOs prime location offers easy access to the vibrant dining and shopping scene of Decatur, while EmoryCOs campus is just a short drive away. Plus, with no rental restrictions, itCOs an ideal choice for both homeowners and investors. DonCOt miss the chance to make this tranquil yet convenient condo your own!
$525,000
847 Larry Lane Decatur, GA 30033
- Type:
- Single Family
- Sq.Ft.:
- 1,291
- Status:
- Active
- Beds:
- 3
- Lot size:
- 0.34 Acres
- Year built:
- 1952
- Baths:
- 2.00
- MLS#:
- 7487135
- Subdivision:
- Medlock Park
ADDITIONAL INFORMATION
Come see this gorgeous Medlock Park ranch home! This charming home sits on a quiet street, conveniently located near downtown Decatur. This home features refinished hardwoods throughout, a renovated kitchen and family room, as well as a spacious laundry room. This well maintained home has updated HVAC, gutters, water heater, and windows with transferable warranty. The fenced in backyard and patio are the perfect place to relax at the end of the day! This terrific neighborhood offers trails, a community garden, park with playground, pool and baseball fields! The Medlock Park area is conveniently located close to Emory, CDC, downtown Decatur, with easy access to shops, restaurants, and the upcoming Lulah Hills work-shop-play development. Don't miss your chance to be a part of this fantastic neighborhood!
- Type:
- Condo
- Sq.Ft.:
- 1,160
- Status:
- Active
- Beds:
- 2
- Lot size:
- 0.25 Acres
- Year built:
- 1968
- Baths:
- 2.00
- MLS#:
- 10414378
- Subdivision:
- Somerset Heights
ADDITIONAL INFORMATION
Discover this inviting 2-bedroom, 2-bathroom condo that perfectly balances comfort and accessibility, nestled in a vibrant area offering easy access to Emory University, the CDC, VA Hospital, Downtown Atlanta, and the Highlands. This specific unit comes with 2 assigned parking spaces. The premier location offers unparalleled convenience with dining options just minutes away. Stay connected with complimentary Wi-Fi available in the lobby and ground level. The comprehensive HOA services cover utilities like electricity, gas, and insurance, ensuring a stress-free lifestyle, as well as a full list of amenities such as a concierge service, shimmering swimming pool, fully-equipped gym, dedicated dog park, cozy clubhouse, and a well-stocked library for quiet moments. The master bathroom is thoughtfully designed with a tub/shower combo and accessibility handles for enhanced ease of use. The practical kitchen boasts white cabinetry, laminate countertops, and a pantry for additional storage. The open-concept dining area flows effortlessly into the living room, creating a welcoming space for entertaining. Abundant natural light fills the living room through sliding glass doors that open to a covered balcony, perfect for enjoying your morning coffee or unwinding in the evening. Additional features include recessed lighting and elegant plantation shutters. The condo also offers a laundry closet conveniently located in the hallway. Great condo in a great location. Don't miss this one!
- Type:
- Condo
- Sq.Ft.:
- 800
- Status:
- Active
- Beds:
- 1
- Lot size:
- 0.02 Acres
- Year built:
- 1989
- Baths:
- 1.00
- MLS#:
- 10413622
- Subdivision:
- Clairmont Place
ADDITIONAL INFORMATION
Welcome to your serene oasis at Clairmont Place, a 55+ community that seamlessly blends comfort, convenience, and natural beauty. This charming one-bedroom condo offers a delightful retreat with its bright and airy sunroom that serves as a personal sanctuary where you can unwind and soak in the tranquility that surrounds you. Life at Clairmont Place is designed to be as convenient and fulfilling as possible. The comprehensive monthly HOA fee includes an impressive array of amenities, ensuring that your every need is met effortlessly. Enjoy peace of mind with all utilities, housekeeping, and linen laundry services taken care of, allowing you to spend your days as you wish. The dedicated maintenance crew, 24-hour concierge, and security services ensure a hassle-free lifestyle, while the indoor saltwater pool, movie cinema, salon, library, fitness and art classes provide endless opportunities for relaxation and recreation. With miles of scenic walking trails connecting to Mason Mill Park and Lullwater Park, as well as a private lake and gazebo for leisurely strolls, Clairmont Place is truly a haven for those seeking activity, community, and a genuine connection with nature.
$685,900
1105 Druid Lake Decatur, GA 30033
- Type:
- Single Family
- Sq.Ft.:
- n/a
- Status:
- Active
- Beds:
- 3
- Lot size:
- 0.2 Acres
- Year built:
- 1992
- Baths:
- 3.00
- MLS#:
- 10413128
- Subdivision:
- Druid Lake
ADDITIONAL INFORMATION
BEAUTIFUL 2-STORY HOME IN THE DRUID LAKE COMMUNITY. BRIGHT AND CHARMING 2-STORY LIVING ROOM WITH LOTS OF NATURAL DAYLIGHT. NEW INTERIOR AND EXTERIOR PAINT THROUGHOUT. NEWLY REFINISHED HARDWOOD FLOORS THROUGH THE HOUSE! GRANITE COUNTERTOPS, STAINED CABINETS, AND STAINLESS STEEL APPLIANCES IN THE KITCHEN OVERLOOKING THE FAMILY ROOM WHICH FEATURES BUILT-IN SHELVES AND GAS FIREPLACE. LARGE LOFT ON THE SECOND FLOOR LOOKING OVER THE LIVING ROOM. THE MASTER BATH FEATURES A SEPARATE SHOWER AND TUB, DOUBLE VANITY AND TILE FLOORS. RECENTLY RESTAINED DECK AND PRIVATE BACKYARD EXCELLENT FOR ENTERTAINING. CONVENIENT LOCATION TO EMORY HOSPITAL, TRAILS/RECREATION, TOCO HILLS, RESTAURANTS, HIGHWAY, AND MORE! A MUST SEE!
- Type:
- Single Family
- Sq.Ft.:
- 2,794
- Status:
- Active
- Beds:
- 4
- Lot size:
- 0.45 Acres
- Year built:
- 1968
- Baths:
- 2.00
- MLS#:
- 7486140
- Subdivision:
- Lindmoor Woods
ADDITIONAL INFORMATION
Stunning four bedroom home with an attached 2 car garage, finished basement and half acre private yard! Located in the coveted Lindmoor Woods, this home has it all. Wonderful entertaining space with an open living room and dining room. Don't miss the spacious Florida room with tranquil views of the expansive private fenced-in yard. There is also a screened-in porch, outside deck and fire pit for entertaining. Two large guest bedrooms and a master on the main floor. The oversized master includes a large walk-in closet and en-suite full bathroom. The finished basement includes a bedroom, large living room and laundry room. The 2 car garage is connected to the home and also includes great storage. Located in a culdesac, this home is secluded and private. Lindmoor Woods includes an optional swim/tennis. The North Dekalb Mall redevelopment, "Lulah Hills," will bring shops and restaurants to the area too! Front yard retaining wall was supported by Aquaguard and has a transferrable warranty.
- Type:
- Condo
- Sq.Ft.:
- 1,160
- Status:
- Active
- Beds:
- 2
- Lot size:
- 0.25 Acres
- Year built:
- 1968
- Baths:
- 2.00
- MLS#:
- 10412906
- Subdivision:
- Somerset Heights
ADDITIONAL INFORMATION
Welcome to your new home at 1501 Clairmont Road, #1425 in the Somerset Heights Community conveniently located in Decatur, GA. This condo is a charming and beautiful 2-bedroom, 2-bathroom residence with a private balcony that offers the perfect blend of comfort and convenience. Nestled near Emory University and Hospital, CDC, VA Hospital, Children's Healthcare of Atlanta, and Downtown Decatur, this condo is a hop, skip, and a jump away from a collection of popular shops and restaurants. With Publix, Kroger, Target, and Walmart just minutes away, you'll never have to worry about running out of milk again! This delightful 1,160-square-foot condo boasts modern finishes and spacious living areas, creating an inviting atmosphere perfect for relaxing or entertaining. The kitchen is equipped with sleek and new appliances, countertops and cabinets. You'll appreciate the convenience of having a washer and dryer right in your unit. Additionally, say goodbye to parking woes with your very own assigned covered parking space. The building amenities are nothing short of amazing! Dive into the alluring pool or host a gathering in the outdoor entertaining area. Stay fit in the updated gym or enjoy some quiet time in the library/study room. Need to unwind? Head to the private Club Room with a pool table or take your furry friend to the private pet run area. And let's not forget the free WiFi in the lobby and ground levelCoperfect for working from home or streaming your favorite shows. With easy access to I-85, you'll be perfectly positioned to explore all the best that metro Atlanta has to offer. Don't miss the opportunity to make this gem your own! And did we mention? HOA dues cover all utilities. Now that's what we call a sweet deal!
$630,000
617 Brennan Drive Decatur, GA 30033
- Type:
- Townhouse
- Sq.Ft.:
- 2,500
- Status:
- Active
- Beds:
- 4
- Lot size:
- 0.02 Acres
- Year built:
- 2018
- Baths:
- 4.00
- MLS#:
- 7485364
- Subdivision:
- The Mews At North Decatur
ADDITIONAL INFORMATION
Built in 2018 and the home has been well maintained. The community is located next to Emory University campus - minutes' walk to campus bus stops. The VA Hospital, interstates, local coffee shops, restaurants are very close by including Toco Hills shopping area. The highlight of this home is the 10' ceiling on the main level, with the open floor concept, making it feel very spacious. The gourmet kitchen is featured by a large granite kitchen island with bar on one side where everyone can gather while entertaining. All appliances are conveyed to the home including the side-by-side stainless steel refrigerator. On the top level are two quest bedrooms that share a full bathroom. The master suite is spacious with a king-sized bed and two nightstands. On the terrace level is another fourth bedroom and third full ensuite bathroom. HOA has rental restriction and currently there is a waiting list for rental eligibility.
- Type:
- Townhouse
- Sq.Ft.:
- n/a
- Status:
- Active
- Beds:
- 2
- Lot size:
- 0.02 Acres
- Year built:
- 1976
- Baths:
- 3.00
- MLS#:
- 10409246
- Subdivision:
- Haverhill
ADDITIONAL INFORMATION
Don't miss the opportunity to make this slice of North Druid Hills your own! As soon as you step inside, you'll notice a space filled with an abundance of natural light as well as sleek modern finishes throughout. The living room serves as a perfect space to unwind after a long day or to enjoy slow fall mornings with a warm cup of coffee. Notice the fresh paint and upgraded floors leading you to a charming eat-in dining room, perfect for hosting family gatherings over the holidays. Make your way into a true chef's kitchen, equipped with stainless steel appliances, sleek custom cabinets (don't miss the hidden double drawers for additional kitchen storage), a built-in wine rack, and under-cabinet lighting throughout. Imagine unwinding after work as you step outside to relax on your own private patio, just steps from the community's luxurious saltwater pool. As you head back inside and upstairs, you'll notice custom built-in bookcases, adding elegance to your home office, while a Murphy bed maximizes both space and functionality beautifully. A Jack-and-Jill bathroom enhances privacy while connecting you to your spacious primary suite. The light-filled bedroom overlooks the lush greenery that leads to South Peachtree Creek Trail, a wooded oasis perfect for your morning run or walking the dog after work. With proximity to Emory, Decatur, and Toco Hills, this home allows quick access to some of the best restaurants and stores Atlanta has to offer. While proximity to Mason Mill Park and Path Greenway allow for hiking, tennis, and more. Embrace the convenience of the city, and the feeling of home. We are hopeful that you will take the opportunity to make this one your own!
- Type:
- Condo
- Sq.Ft.:
- 480
- Status:
- Active
- Beds:
- 1
- Lot size:
- 0.02 Acres
- Year built:
- 1989
- Baths:
- 1.00
- MLS#:
- 7485823
- Subdivision:
- Clairmont Place
ADDITIONAL INFORMATION
NOW OFFERING A RARE LAKEFRONT STUDIO WITH BALCONY! Unit 308 is a cozy condo, which has been freshly painted and ready for it's new owner! Picture sitting out on your private balcony enjoying a cup of coffee or glass of wine with a good book overlooking the lake and enjoying all sorts of wildlife, such as turtles, herons, river otters, and more! This condo has the lowest HOA fee in the community, but with all of the benefits! Clairmont Place is an active 55+ INDEPENDENT living community located outside the city limits of Decatur. Clairmont Place is conveniently located directly across the street from the VA Medical Center, close to Emory doctors, and right beside the South Peachtree Creek PATH Trail! The PATH provides access to Mason Mill Park, the Williams Library, Senior Center, and several miles of nature trails and boardwalk, all without having to cross any busy streets. A newer addition to Clairmont Place are the power-charging stations for residents who own electric vehicles! The monthly HOA fee includes: All utilities (including cable and internet), one meal per day, bi-monthly housekeeping, weekly linen service, basic maintenance, pest control, transportation to local doctors and grocery stores. On campus, you will find an indoor, heated-saltwater pool with locker rooms, library, onsite hair salon, fitness room, raised gardening beds, large patio to gather with friends and family, sidewalk, benches, and a gazebo with seating for you to enjoy the outdoors! Clairmont Place offers gracious independent living, a community of neighbors, and a monthly calendar packed with loads of activities, on and off campus! Come check us out and fall in love with your new home at beautiful Clairmont Place!
$550,000
3190 Kincaid Drive Decatur, GA 30033
- Type:
- Townhouse
- Sq.Ft.:
- 2,300
- Status:
- Active
- Beds:
- 3
- Year built:
- 2020
- Baths:
- 4.00
- MLS#:
- 10411323
- Subdivision:
- Lindmoor Row
ADDITIONAL INFORMATION
GORGEOUS END UNIT with extra windows and natural light!! Three separate entertaining areas in the home ( Family Room, Living Room on Main Level and Media/ Theater Room on Terrace Level ). OVER $20,000 in UPGRADES that include , designer lighting and fans, blinds added to most windows, custom closet in primary bedroom and guest bedroom, custom shelving in pantry, cabinets in laundry room , upgraded shower heads in bathrooms ,Ring doorbell with smart lock system and alarm system .This property is beautifully designed with 3 spacious bedrooms upstairs .The downstairs terrace level is used as a media room /home theater has a full bathroom. The main level is stunning with a bright white kitchen featuring quartz counters, stainless appliances and a spacious family room with fireplace. A large rear deck overlooks a wooded area for outdoor entertaining. Lindmoor Row is an exclusive GATED neighborhood of 33 townhomes 2 Car Garages. LOW Taxes and LOW HOA. Live in Desirable Decatur. Love Downtown Decatur's Restaurants, Entertainment, Shopping, Food Trucks, Farmers Markets, Dog Parks and Area Parks. North Dekalb Mall Demolition is underway. The 73-acre site at North Druid Hills and Lawrenceville Highway will be cleared to become Lula Hills. The $843 million mixed-use development will include restaurants, shops along with parks, trails and a hotel. This Custom END UNIT at 3190 Kincaid Drive Decatur, Georgia 30033 won't last long.
- Type:
- Single Family
- Sq.Ft.:
- n/a
- Status:
- Active
- Beds:
- 3
- Lot size:
- 0.1 Acres
- Year built:
- 2004
- Baths:
- 3.00
- MLS#:
- 10411113
- Subdivision:
- Emory Parc Manor
ADDITIONAL INFORMATION
Rare opportunity to live in this stunning & professionally designed home located in quiet & friendly neighborhood in a sought after & most desirable setting. Enter the flared brick exterior entrance into an open foyer with beautiful archways leading to a formal dining room on your right & a formal living room/optional study on your left. From the dining area, a butler's panty w/beautiful lighted glass cabinetry & large butler's pantry closet space leading to an open kitchen overlooking the family room & breakfast room. Updated kitchen with granite counters & tile backsplash, island, stainless appliances, white cabinetry,& very spacious walk-in pantry. The beautiful family room includes built-ins & gas log fireplace. The adjoining breakfast room features double glass french doors leading to a charming & inviting enclosed brick courtyard patio ideal for relaxing or those summer BBQ's. A powder room & separate mud room w/desk leading in to the home from the two car garage completes the first floor. Ascend the stairs to find a large & open loft area leading to the oversized primary suite including TWO sizeable separate walk-in closets. Primary suite includes a sitting area & a bonus room off this suite ideal for office, exercise room, or a possible nursery. The primary suite includes a bath with two separate vanities, jetted tub, separate shower, & linen closet. A separate large laundry room w/cabinetry & sink just outside primary suite. Two additional bedrooms upstairs & large Jack n Jill bath w/ two separate vanities & privacy doors. Meticulously maintained & only ONE owner since built. Beautiful professionally landscaped front & backyard w/irrigation system that backs up to woods for privacy. Tree lined community w/ a community park & pavillion. Home includes plantation shutters throughout & exterior landscape lighting. Ideal location convenient to it all: I-85, Emory, CDC, CHOA, Downtown Decatur, VA Hospical, Virginia Highlands, & Toco Hills. Community adjacent to Mason Mill Park w/ tennis & pickleball courts as well as South Peachtree Creek Trails w/numerous nature walking & cycling trails to exercise or just enjoy the scenery. A MUST SEE...you will be glad you did. Original homeowner since built in 2004. Agent/Owner.
- Type:
- Townhouse
- Sq.Ft.:
- n/a
- Status:
- Active
- Beds:
- 3
- Lot size:
- 0.02 Acres
- Year built:
- 1971
- Baths:
- 4.00
- MLS#:
- 10409656
- Subdivision:
- Norgate Manor
ADDITIONAL INFORMATION
Charming 3-Bedroom Townhome in a Prime Location. Step into this inviting townhome where natural light fills the spacious family room, creating a bright and welcoming atmosphere. The large, separate dining room offers plenty of space for family meals or entertaining guests. The updated kitchen is a delight, featuring modern appliances and ample counter space for cooking and prep. On the main level, you'll also find a convenient half bath and a dedicated laundry area. Upstairs, the oversized master suite offers a private ensuite bath, creating a peaceful retreat. Two additional well-sized secondary bedrooms share a full bath, perfect for family, guests, or a home office. Located just minutes from shopping, dining, and major highways, this home offers the perfect balance of comfort and convenience.
- Type:
- Townhouse
- Sq.Ft.:
- n/a
- Status:
- Active
- Beds:
- 3
- Lot size:
- 0.02 Acres
- Year built:
- 2020
- Baths:
- 4.00
- MLS#:
- 10409462
- Subdivision:
- Dumont Place
ADDITIONAL INFORMATION
Let me share a little secret that might just change your life's trajectory. Have you heard about the $842 million redevelopment project happening where the old North Dekalb Mall used to be? They're calling it Lulah Hills, and surprisingly, not many people are talking about it (yet). Now, imagine finding your dream home-practically brand new (built in 2020), with all the fresh feels of new construction but with some zesty designer touches that make it a little more fun. And what if "said" home was only 12 steps from the community pool and a shor 2-minute drive to the Toco Hills shopping center? I see you over there thinking about Andy's Frozen Custard. What if you could be in Emory Village in 5 minutes flat chowing down on at Double Zero?! It's hard to make your mouth stop watering just thinking about that pizza, am I right? Move in now, and you're ahead of the curve, poised to benefit from property values that are bound to rise when Lulah Hills becomes the next in-town Avalon. This Ashton Woods built luxury townhouse isn't just a catchphrase; it's an everyday experience. A bold statement of style, it put's the "less" in effortless living. Tucked away in a secure, gated community, could this be the zero-maintenance American dream you've been searching for? Step inside, where 5-inch hardwood floors stretch under the soft glow of natural light. The open-concept main level flaunts a chef's kitchen so inviting you may never order Uber eats again. Silestone Calacatta countertops gleam like a blank canvas for your culinary creativity. Sleek, upgraded cabinets await your gourmet gadgets. This Thanksgiving, picture yourself not as just another guest, but as the hostess with the "mostess." Girl you look good in that apron and pearls! Friends gather around the kitchen island, laughter fills the air, and a charcuterie board tempts with IG inspired nibbles. Wine glasses clink, and the warmth of the fire place crackles softly. In the background, Mariah Carey's voice floats through the room, setting a festive, magical tone. You're living your best life, the Hallmark channel will be calling soon...... Don't miss the YouTube Tour --- search 2376 Provence Park or go to DOMO Realty YouTube channel!!
$459,000
1397 Camden Walk Decatur, GA 30033
- Type:
- Single Family
- Sq.Ft.:
- n/a
- Status:
- Active
- Beds:
- 3
- Lot size:
- 0.15 Acres
- Year built:
- 1983
- Baths:
- 3.00
- MLS#:
- 10409437
- Subdivision:
- Lindmoor Woods/ Camden Walk
ADDITIONAL INFORMATION
This wonderful home has three bedrooms, 2.5 bathrooms and a MASSIVE third floor bonus room which can be a fantastic guest room, giant office, game room or anything else. Its location is perfect on a quiet cul-de-sac just blocks from a great coffee shop, a few restaurants, and in a great school district. The inside features tons of space and storage, a 2022 roof, a great back deck and private back yard, brand new carpet or redone hardwoods and fresh paint throughout. The first floor has a formal living room, formal dining room, wonderful den with fireplace, the kitchen, and a half bath. The second floor has the large master suite, two other good sized bedrooms, two full baths and convenient laundry. The top floor has a giant bonus room with a large closet. The semi-finished basement has more storage and a large two car tandem garage. All inside the perimeter with an optional neighborhood pool and tennis club.
- Type:
- Condo
- Sq.Ft.:
- 840
- Status:
- Active
- Beds:
- 2
- Lot size:
- 0.01 Acres
- Year built:
- 1963
- Baths:
- 1.00
- MLS#:
- 10409351
- Subdivision:
- Druid Springs
ADDITIONAL INFORMATION
Welcome to this top-floor, end-unit condo on a quiet street in Decatur. This charming four-sided brick home offers a sun-drenched, flowing floorplan, perfect for family or roommates. Enjoy home-cooked meals in your renovated kitchen with breakfast area, overlooking the lush forested backyard. The renovated, classic bathroom features porcelain tile, in-unit laundry conveniently located beside the bathroom. Fantastic, convenient, growing area with easy access to freeways, Emory, downtown Decatur, and the upcoming Lulah Hills Development. Discover relaxed, convenient living in a prime Decatur spot! Excellent HOA with rental restrictions- no leasing permits are available currently.
Price and Tax History when not sourced from FMLS are provided by public records. Mortgage Rates provided by Greenlight Mortgage. School information provided by GreatSchools.org. Drive Times provided by INRIX. Walk Scores provided by Walk Score®. Area Statistics provided by Sperling’s Best Places.
For technical issues regarding this website and/or listing search engine, please contact Xome Tech Support at 844-400-9663 or email us at [email protected].
License # 367751 Xome Inc. License # 65656
[email protected] 844-400-XOME (9663)
750 Highway 121 Bypass, Ste 100, Lewisville, TX 75067
Information is deemed reliable but is not guaranteed.

The data relating to real estate for sale on this web site comes in part from the Broker Reciprocity Program of Georgia MLS. Real estate listings held by brokerage firms other than this broker are marked with the Broker Reciprocity logo and detailed information about them includes the name of the listing brokers. The broker providing this data believes it to be correct but advises interested parties to confirm them before relying on them in a purchase decision. Copyright 2024 Georgia MLS. All rights reserved.
