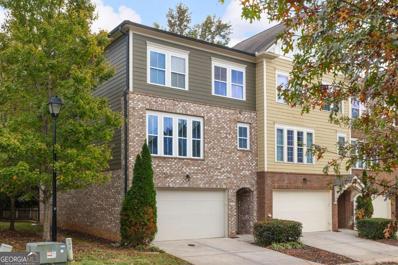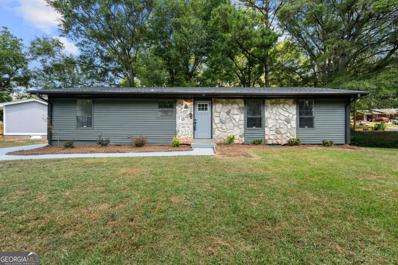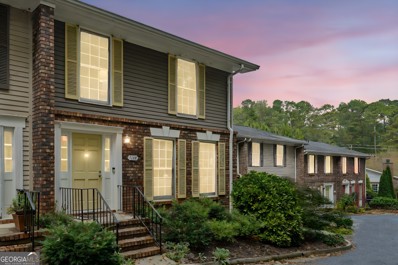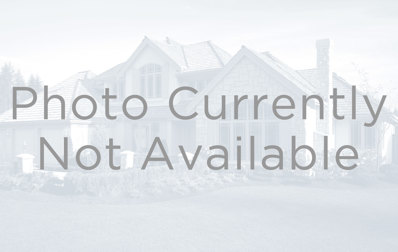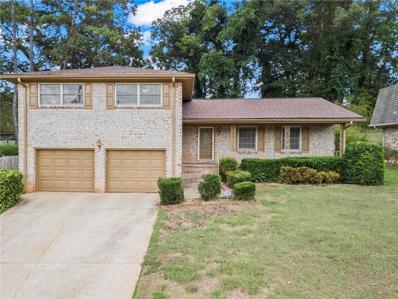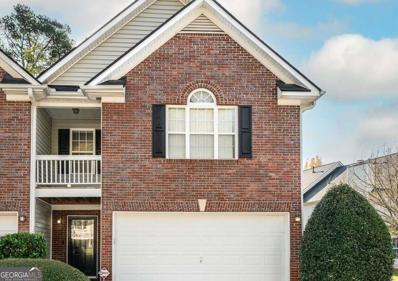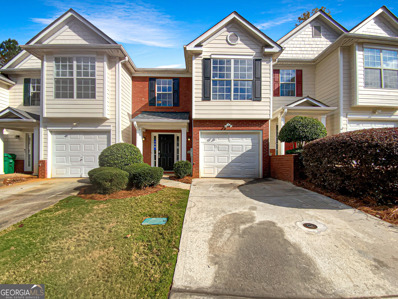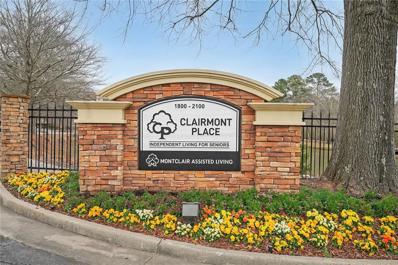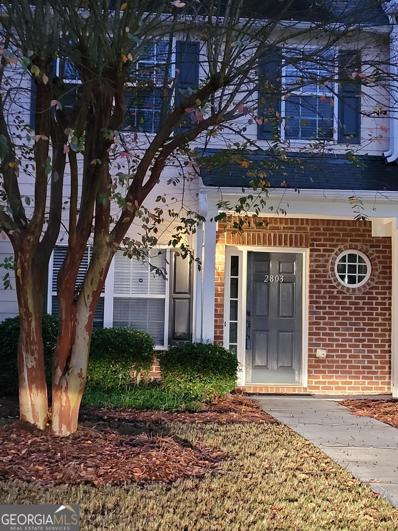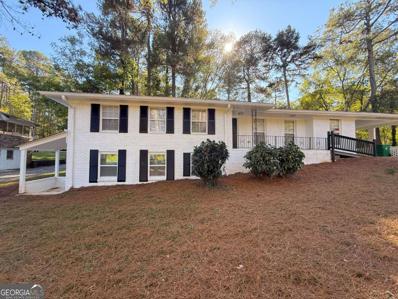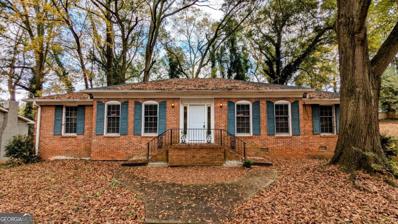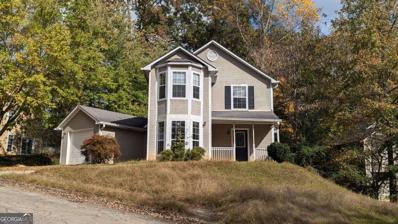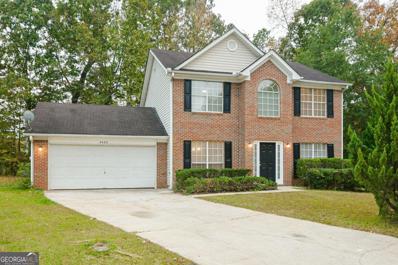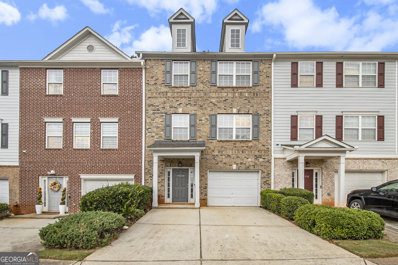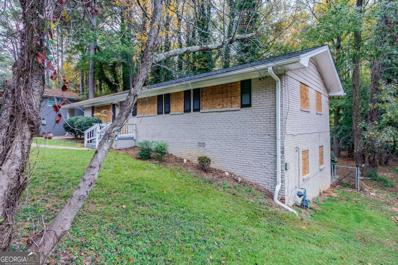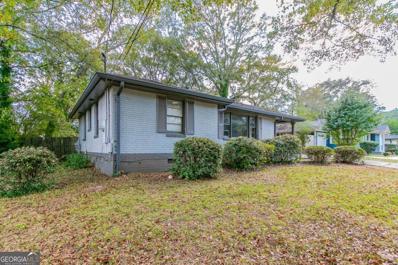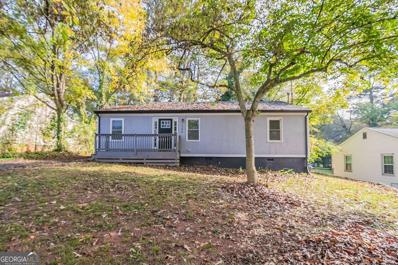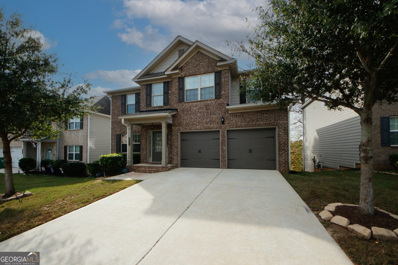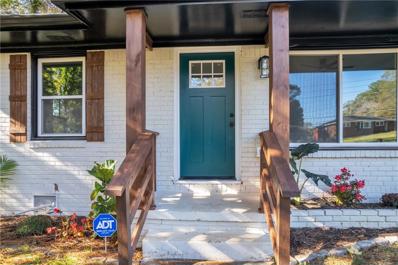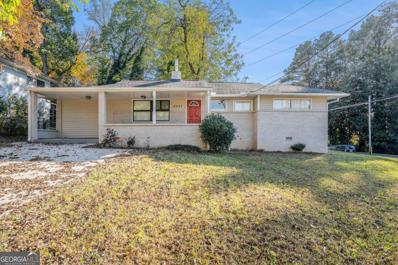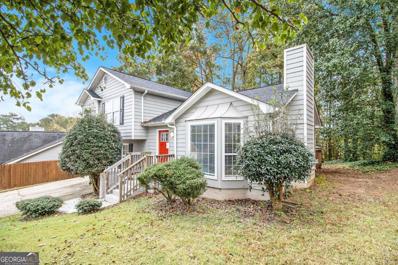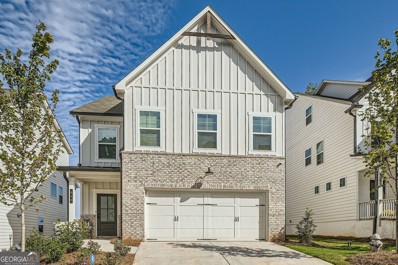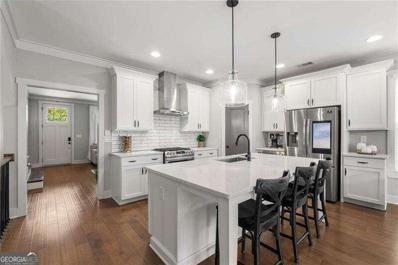Decatur GA Homes for Rent
$479,900
3001 Eltham Place Decatur, GA 30033
- Type:
- Townhouse
- Sq.Ft.:
- 2,591
- Status:
- Active
- Beds:
- 4
- Lot size:
- 0.04 Acres
- Year built:
- 2014
- Baths:
- 4.00
- MLS#:
- 10412876
- Subdivision:
- Kingston Point Manor
ADDITIONAL INFORMATION
Hard to find 4-bedroom, 3.5-bathroom townhome in North Decatur! Brand new carpet and interior paint throughout. The main floor showcases an open-concept kitchen and living area, perfect for entertaining, along with a large formal dining room, wet bar with wine storage, and a convenient powder room. The kitchen features granite countertops, hardwood floors, tons of cabinet space with dedicated pantry. Upstairs, the expansive primary suite includes a tray ceiling, walk-in closet, and a luxurious en-suite bath with a separate shower and soaking tub. Two additional bedrooms share a full bath on this level. The lower level offers a private guest suite with its own full bathroom. Enjoy outdoor spaces with a balcony on the main level and a patio on the lower level, both overlooking a peaceful, tree-lined backyard. Gated community with access to a community pool. This townhome is ideally located just minutes from I-285, Emory University, CHOA, the CDC, downtown Decatur, and Lulah Hills mixed-use development. Schedule a private showing today, this one wont last!
- Type:
- Single Family
- Sq.Ft.:
- n/a
- Status:
- Active
- Beds:
- 4
- Lot size:
- 0.2 Acres
- Year built:
- 1976
- Baths:
- 2.00
- MLS#:
- 10412873
- Subdivision:
- Valley Forge
ADDITIONAL INFORMATION
Welcome to your dream home in Decatur! Fully renovated 4-bed, 2-bath house in a very quiet street and close to restaurants and stores. Big ticket items like roof, HVAC, flooring and paint are brand new so you can live worry-less. The open floor plan allows you to appreciate the cozy living room along with the modern kitchen boasting quartz countertops, a spacious central island and new SS appliances. The luxury of the updated bathrooms shows utmost attention to detail, with the master suite including a large walk-in shower and walk-in closet. Step onto the spacious, renovated back deck and fully fenced backyard perfect for relaxation, grill outs, and gatherings. Hurry and make this beautiful home your own!
- Type:
- Townhouse
- Sq.Ft.:
- n/a
- Status:
- Active
- Beds:
- 2
- Lot size:
- 0.02 Acres
- Year built:
- 1976
- Baths:
- 3.00
- MLS#:
- 10409246
- Subdivision:
- Haverhill
ADDITIONAL INFORMATION
Don't miss the opportunity to make this slice of North Druid Hills your own! As soon as you step inside, you'll notice a space filled with an abundance of natural light as well as sleek modern finishes throughout. The living room serves as a perfect space to unwind after a long day or to enjoy slow fall mornings with a warm cup of coffee. Notice the fresh paint and upgraded floors leading you to a charming eat-in dining room, perfect for hosting family gatherings over the holidays. Make your way into a true chef's kitchen, equipped with stainless steel appliances, sleek custom cabinets (don't miss the hidden double drawers for additional kitchen storage), a built-in wine rack, and under-cabinet lighting throughout. Imagine unwinding after work as you step outside to relax on your own private patio, just steps from the community's luxurious saltwater pool. As you head back inside and upstairs, you'll notice custom built-in bookcases, adding elegance to your home office, while a Murphy bed maximizes both space and functionality beautifully. A Jack-and-Jill bathroom enhances privacy while connecting you to your spacious primary suite. The light-filled bedroom overlooks the lush greenery that leads to South Peachtree Creek Trail, a wooded oasis perfect for your morning run or walking the dog after work. With proximity to Emory, Decatur, and Toco Hills, this home allows quick access to some of the best restaurants and stores Atlanta has to offer. While proximity to Mason Mill Park and Path Greenway allow for hiking, tennis, and more. Embrace the convenience of the city, and the feeling of home. We are hopeful that you will take the opportunity to make this one your own!
- Type:
- Single Family
- Sq.Ft.:
- n/a
- Status:
- Active
- Beds:
- 4
- Lot size:
- 0.54 Acres
- Year built:
- 1956
- Baths:
- 3.00
- MLS#:
- 10411389
- Subdivision:
- Toney Gardens
ADDITIONAL INFORMATION
Welcome to your dream home in Decatur! This stunning, fully renovated 4-bedroom, 3-bathroom gem sits on a sprawling half-acre lot, offering the perfect blend of modern luxury and thoughtful design. With high-end updates throughout, this home is move-in ready and built to impress for years to come. Step inside to discover a beautifully open floor plan, featuring gleaming quartz countertops, sleek stainless steel appliances, and a spacious living area flooded with natural light. Enjoy the peace of mind that comes with a brand-new roof, HVAC system, and water heater, ensuring comfort and reliability. The heart of the home is the exquisite new kitchenCoan entertainer's dream with its stylish finishes and functional layout. But that's not all! A standout feature of this property is the fully finished basement, complete with a second kitchen, separate entrance, and bonus space. Whether you're looking for a multi-generational living setup, an in-law suite, or even a potential rental opportunity, this versatile space opens up a world of possibilities. Outside, the half-acre lot offers endless opportunities for outdoor activities, gardening, or simply unwinding in a private, serene setting. Plus, you're just a short walk from Shoal Creek Park III, a perfect spot for family fun and outdoor adventures. This is more than just a home; it's a lifestyle. DonCOt miss out on this rare opportunity to own a beautifully updated, flexible, and spacious home in one of DecaturCOs most desirable neighborhoods. Make it yours today!
$350,000
3710 Oregon Trail Decatur, GA 30032
- Type:
- Single Family
- Sq.Ft.:
- 2,536
- Status:
- Active
- Beds:
- 3
- Lot size:
- 0.26 Acres
- Year built:
- 1968
- Baths:
- 3.00
- MLS#:
- 7486355
- Subdivision:
- Columbia Valley
ADDITIONAL INFORMATION
Well maintained and move in ready, 4 Sided Brick home. New roof that is only 2 years old, New HVAC just replaced in January, with a 10 year warranty and 2 year service warranty that will be transferred to new buyer at no cost! Almost every major component in this home is new and in great condition! Walk through the front door and enjoy a large living room that opens up to a formal dining space right off of the kitchen. If you prefer a less formal dining space, there is also a space in the kitchen for dining/entertaining as well. There is an endless amount of living space with another living room that features original built in shelving that is great for decor or storage. You will find all three bedrooms on the top floor in this split level floor plan. Two car garage with work space is right off of the second living room allowing for easy entrance! Don't miss the large backyard that is fully fenced in along with a large deck. This home has great bones and is ready for you to make your own today! Schedule your showing today and make this house your home!
- Type:
- Townhouse
- Sq.Ft.:
- 1,814
- Status:
- Active
- Beds:
- 2
- Lot size:
- 0.02 Acres
- Year built:
- 2003
- Baths:
- 3.00
- MLS#:
- 10414087
- Subdivision:
- Park Place
ADDITIONAL INFORMATION
Charming end unit townhome ready for you to make your own! As you walk into this charming townhouse you will be met by a great entry foyer, LVP and new carpet throughout the main floor, and fresh paint. The open-concept kitchen has butcher block countertops, backsplash. It overlooks the fireside family room and flows perfectly into the dining room with intricate crown molding. Upstairs you will find new carpet, 2 bedrooms and 2 full baths. The oversized primary bedroom features vaulted ceilings, two closets, a private balcony, and ensuite bathroom with an oversize shower! This gorgeous end unit provides beautiful views of the woods and a private back patio. The entire unit has been painted and is ready for immediate move-in. With a low HOA that covers the roof and grounds plus no rental restrictions, this community is perfect for both owners and investors.
$240,000
3781 Harvest Drive Decatur, GA 30034
- Type:
- Townhouse
- Sq.Ft.:
- 1,461
- Status:
- Active
- Beds:
- 3
- Lot size:
- 0.1 Acres
- Year built:
- 2004
- Baths:
- 3.00
- MLS#:
- 10412856
- Subdivision:
- WOODLANDS TWNHMS
ADDITIONAL INFORMATION
Welcome to your dream home! This property boasts a beautifully crafted fireplace, perfect for cozy nights in. The neutral color paint scheme throughout the home offers a calming ambiance and a canvas for your personal style. The primary bedroom features a spacious walk-in closet, providing ample storage space. The primary bathroom is a sanctuary, equipped with double sinks, promoting an atmosphere of luxury and convenience. It also includes a separate tub and shower, giving you the option for a quick rinse or a relaxing soak. This property truly offers a unique blend of comfort and sophistication. Don't miss out on this opportunity to make this house your home.
- Type:
- Condo
- Sq.Ft.:
- 480
- Status:
- Active
- Beds:
- 1
- Lot size:
- 0.02 Acres
- Year built:
- 1989
- Baths:
- 1.00
- MLS#:
- 7485823
- Subdivision:
- Clairmont Place
ADDITIONAL INFORMATION
NOW OFFERING A RARE LAKEFRONT STUDIO WITH BALCONY! Unit 308 is a cozy condo, which has been freshly painted and ready for it's new owner! Picture sitting out on your private balcony enjoying a cup of coffee or glass of wine with a good book overlooking the lake and enjoying all sorts of wildlife, such as turtles, herons, river otters, and more! This condo has the lowest HOA fee in the community, but with all of the benefits! Clairmont Place is an active 55+ INDEPENDENT living community located outside the city limits of Decatur. Clairmont Place is conveniently located directly across the street from the VA Medical Center, close to Emory doctors, and right beside the South Peachtree Creek PATH Trail! The PATH provides access to Mason Mill Park, the Williams Library, Senior Center, and several miles of nature trails and boardwalk, all without having to cross any busy streets. A newer addition to Clairmont Place are the power-charging stations for residents who own electric vehicles! The monthly HOA fee includes: All utilities (including cable and internet), one meal per day, bi-monthly housekeeping, weekly linen service, basic maintenance, pest control, transportation to local doctors and grocery stores. On campus, you will find an indoor, heated-saltwater pool with locker rooms, library, onsite hair salon, fitness room, raised gardening beds, large patio to gather with friends and family, sidewalk, benches, and a gazebo with seating for you to enjoy the outdoors! Clairmont Place offers gracious independent living, a community of neighbors, and a monthly calendar packed with loads of activities, on and off campus! Come check us out and fall in love with your new home at beautiful Clairmont Place!
- Type:
- Townhouse
- Sq.Ft.:
- 1,412
- Status:
- Active
- Beds:
- 3
- Lot size:
- 0.02 Acres
- Year built:
- 2003
- Baths:
- 3.00
- MLS#:
- 10412791
- Subdivision:
- Snapfinger Manor Condominiums Bldg 12
ADDITIONAL INFORMATION
Discover your dream in this inviting townhome, situated in a secure, gated community with surveillance. This well maintained beautiful 3 bedroom, 2.5 bathroom home is ready for you. Located in a clean and quiet gated community that is close to shopping, transportation, and I-20, this home won't last long. This new listing features fresh paint throughout, new flooring throughout, recessed lighting and modernized lighting throughout. Enjoy a generously sized kitchen complete with a pantry. The open-plan family room boasts ample space for entertaining. Retreat to the expansive master bedroom featuring a vaulted ceiling and a full-length closet. The master bathroom offers a sizeable garden tub and shower. Benefit from two designated parking spots right outside your door. The community also provides a charming gazebo area, available for reservation by residents. Suitable for owner-occupiers only. A waiting list is currently in place for those interested in rental possibilities. Investors are welcomed. There are rental restrictions, but the cap has not yet been met.
- Type:
- Single Family
- Sq.Ft.:
- 2,302
- Status:
- Active
- Beds:
- 4
- Lot size:
- 0.7 Acres
- Year built:
- 1965
- Baths:
- 2.00
- MLS#:
- 10412722
- Subdivision:
- SHANNON RIDGE
ADDITIONAL INFORMATION
This recently updated home offers a perfect blend of modern comforts and classic charm. The property has been fully renovated with new flooring, fresh interior and exterior paint, a brand-new kitchen featuring white cabinets, stainless steel appliances, granite countertops, and updated bathrooms. Additional upgrades include a water heater, roof, gutters, basement waterproofing, and windows. The spacious floor plan boasts a large living room, an open dining area, and a gorgeous kitchen that flows into the living space. A lovely patio off the kitchen overlooks the private backyard, ideal for relaxation or entertaining guests. The main level includes three bedrooms and two renovated full bathrooms, including a generously sized bedroom with an ensuite bath. The finished basement includes a spacious private bedroom and a large open space for entertaining guests. The oversized laundry room off the kitchen offers plenty of storage space. Outside, enjoy a welcoming front porch and a private backyard perfect for family gatherings. Located just off Covington Highway, this home offers easy access to shopping, parks, public transportation, and I-285.
$229,900
4576 Dorset Circle Decatur, GA 30035
- Type:
- Single Family
- Sq.Ft.:
- 2,370
- Status:
- Active
- Beds:
- 3
- Lot size:
- 0.34 Acres
- Year built:
- 1971
- Baths:
- 3.00
- MLS#:
- 10412693
- Subdivision:
- Stratton Hills
ADDITIONAL INFORMATION
EXCELLENT OPPORTUNITY! This large, 4 side brick ranch with 3 bedrooms & 2.5 baths home is ready to be made into your dream home! Walk in to be greeted with tons of natural light. Beautiful white cabinets in kitchen. The oversized master features a ensuite with a shower! Full unfinished basement with 2 car drive under garage. Agents: Please read private remarks/look at the offer guidelines in docs before calling, it should answer all questions you have.
- Type:
- Single Family
- Sq.Ft.:
- 1,816
- Status:
- Active
- Beds:
- 3
- Lot size:
- 0.15 Acres
- Year built:
- 1990
- Baths:
- 3.00
- MLS#:
- 10412662
- Subdivision:
- Chapel Park
ADDITIONAL INFORMATION
EXCELLENT OPPORTUNITY! This charming 3 bedroom 2.5 bath home is ready to be made into your dream home! Master suite with fireplace. Covered front porch. Ample natural light throughout with a great private backyard! Agents: Please read private remarks/look at the offer guidelines in docs before calling, it should answer all questions you have.
- Type:
- Single Family
- Sq.Ft.:
- 2,028
- Status:
- Active
- Beds:
- 4
- Lot size:
- 0.3 Acres
- Year built:
- 2000
- Baths:
- 3.00
- MLS#:
- 10412657
- Subdivision:
- River Summit
ADDITIONAL INFORMATION
Welcome to this inviting 4-bedroom, 2.5-bath home on a quiet cul-de-sac. With an elegant brick exterior and well-designed interior. Inside, enjoy formal living and dining rooms for entertaining, a spacious family room with a cozy fireplace, and a large eat-in kitchen with ample counter space and cabinetry. The primary suite features a dual vanity, separate soaking tub and shower, and a walk-in closet. Additional bedrooms are roomy. All this which is conveniently located minutes from great shopping, downtown Atlanta and Hartsfield Jackson airport.
- Type:
- Townhouse
- Sq.Ft.:
- 1,975
- Status:
- Active
- Beds:
- 3
- Year built:
- 2006
- Baths:
- 4.00
- MLS#:
- 10410319
- Subdivision:
- Austin Meadows
ADDITIONAL INFORMATION
This beautiful 3-story townhouse combines modern design with everyday convenience. It is nested in a secure, gated community with outdoor amenities like a sparkling pool and scenic walking trails. The main floor welcomes you with updated flooring, a cozy bedroom/office with private exterior access, and a beautifully refreshed full bathroom. The open layout flows from the modern kitchen into the dining and living areas, creating a bright and spacious atmosphere. Contemporary flooring extends throughout all 3 levels, complemented by stylish finishes and fixtures. The private living quarters are on the top floor: the primary en-suite bedroom and an additional oversized bedroom. All bathrooms have been updated. The roof was replaced in 2023 as well as updated bathroom, kitchen, and flooring. Freshly painted and meticulously maintained, this home is move-in ready. The convenience of a single-car garage on the main level offers additional storage. Located inside the perimeter just off I-285.
$330,000
2276 Miriam Lane Decatur, GA 30032
- Type:
- Single Family
- Sq.Ft.:
- 3,435
- Status:
- Active
- Beds:
- 4
- Lot size:
- 0.45 Acres
- Year built:
- 1957
- Baths:
- 2.00
- MLS#:
- 10412758
- Subdivision:
- TONEY VLY SEC 03
ADDITIONAL INFORMATION
Welcome to 2276 Miriam Ln, a charming 4-bedroom, 2-bathroom home located in the heart of Decatur, GA. This inviting property features a spacious, open-concept living area with abundant natural light, ideal for both relaxation and entertaining. The kitchen boasts modern appliances, ample cabinetry, and a convenient breakfast bar. Enjoy the comfort of a generously-sized master suite with an en-suite bath, as well as two additional well-appointed bedrooms. The large, fenced backyard provides plenty of space for outdoor activities, gardening, or simply unwinding in privacy. Located in a peaceful neighborhood with easy access to shopping, dining, and major highways, this home offers both convenience and comfort. DonCOt miss the opportunity to make this your new home!
- Type:
- Single Family
- Sq.Ft.:
- 2,500
- Status:
- Active
- Beds:
- 4
- Lot size:
- 0.4 Acres
- Year built:
- 1963
- Baths:
- 6.00
- MLS#:
- 10412117
- Subdivision:
- CAVALIER GARDENS
ADDITIONAL INFORMATION
Welcome to 2648 Cavalier Drive, a beautifully updated 3-bedroom, 2-bathroom ranch home located in a quiet and established neighborhood in Decatur, GA. This charming residence offers a perfect blend of classic appeal and modern upgrades, making it an ideal choice for those seeking comfort and convenience. As you enter, you'll be greeted by a spacious and bright living room with large windows, allowing natural light to fill the space. The open floor plan flows seamlessly into the dining area and updated kitchen, which features granite countertops, stainless steel appliances, ample cabinetry, and a breakfast bar Co perfect for preparing meals or enjoying casual dining.The generously-sized master suite boasts a large closet and an en-suite bathroom with modern finishes. Two additional well-appointed bedrooms share a full bath, making this home ideal for families or guests.Enjoy outdoor living in the private, fully fenced backyard, offering plenty of space for gardening, relaxation, or entertaining. The property also includes a 1-car carport, ample storage, and a convenient laundry area.Located just minutes from major highways, shopping, dining, and parks, 2648 Cavalier Drive provides easy access to all the best that Decatur and the greater Atlanta area have to offer. DonCOt miss out Co schedule a showing today!
$260,000
2191 Miriam Lane Decatur, GA 30032
- Type:
- Single Family
- Sq.Ft.:
- 1,110
- Status:
- Active
- Beds:
- 3
- Lot size:
- 0.27 Acres
- Year built:
- 1953
- Baths:
- 2.00
- MLS#:
- 10412099
- Subdivision:
- Toney Valley Sec 01
ADDITIONAL INFORMATION
This inviting 1-story, 3-bedroom, 2-bathroom home offers a fantastic layout and plenty of potential. The kitchen is a highlight, featuring stainless steel appliances, white cabinetry, and a stylish subway tile backsplash. The seamless flow between the living spaces is perfect for both everyday living and entertaining. The spacious backyard provides plenty of room for outdoor activities, gardening, or relaxing. A cozy front porch adds charm to the homeCOs exterior, while the carport offers convenience and covered parking. With its thoughtful design, modern finishes, and great curb appeal, this home is an excellent choice for those looking for comfort and convenience. DonCOt miss outCoschedule your showing today!
$240,000
1790 Ledo Avenue Decatur, GA 30035
- Type:
- Single Family
- Sq.Ft.:
- 912
- Status:
- Active
- Beds:
- 3
- Lot size:
- 0.23 Acres
- Year built:
- 1953
- Baths:
- 2.00
- MLS#:
- 10412022
- Subdivision:
- Burgess Hills
ADDITIONAL INFORMATION
This charming 3-bedroom, 2-bathroom home offers a spacious open-concept living and dining area, perfect for modern living and entertaining. The kitchen is a chef's dream, featuring sleek granite countertops and stainless steel appliances. The property also includes a detached garage with additional storage space, providing ample room for your vehicles and belongings. A wonderful blend of comfort, style, and functionality, this home is ideal for those looking to settle in a well-appointed space.
- Type:
- Single Family
- Sq.Ft.:
- n/a
- Status:
- Active
- Beds:
- 4
- Lot size:
- 0.2 Acres
- Year built:
- 2000
- Baths:
- 3.00
- MLS#:
- 10411905
- Subdivision:
- Waldrop Hills
ADDITIONAL INFORMATION
The community surrounding 4230 Waldrop Hills Terrace, Decatur, GA, offers a quiet, well-maintained environment. It's located within DeKalb County and served by the local DeKalb County school district, with nearby schools like Oakview Elementary, Cedar Grove Middle, and Cedar Grove High School. The area also includes amenities such as places of worship, access to public parks, and nearby commercial areas for convenience. The neighborhood is residential and provides a peaceful suburban living experience.
- Type:
- Single Family
- Sq.Ft.:
- 2,492
- Status:
- Active
- Beds:
- 4
- Lot size:
- 0.25 Acres
- Year built:
- 2018
- Baths:
- 3.00
- MLS#:
- 10411754
- Subdivision:
- Hancock Heights
ADDITIONAL INFORMATION
Welcome to this beautifully updated 4-bedroom, 2.5-bath home offering both comfort and style! Featuring an open floor plan, this home is perfect for entertaining and everyday living. The spacious living areas are enhanced by fresh, neutral paint throughout and stunning LVP flooring. The heart of the home is the kitchen, complete with a large island, stainless steel appliances, and plenty of counter space. The updated bathrooms boast stylish ceramic tile, adding a touch of elegance. A coffered ceiling in the living room adds character and sophistication. Enter the Master bedroom! Lg walk-in closet for extra storage. Enjoy the outdoors on two decks, including a brand-new bottom deck, ideal for relaxing or entertaining guests. The large basement is ready for your finishing touches, offering endless possibilities to create additional living space or storage. This home is a must-see-schedule your showing today! This home qualifies for Down Payment Assistance. Closing attorney RS Johnson Legal PC [email protected] 404-862-6922
$455,000
2358 Tilson Road Decatur, GA 30032
- Type:
- Single Family
- Sq.Ft.:
- 1,515
- Status:
- Active
- Beds:
- 4
- Lot size:
- 0.4 Acres
- Year built:
- 1956
- Baths:
- 2.00
- MLS#:
- 7484519
- Subdivision:
- Tilson Heights
ADDITIONAL INFORMATION
Welcome to the American Dream in the prime location of Decatur, GA. A home where modern luxury meets all your needs and leaves space for your added creativity! Nestled near by the freeway, this exclusive property offers swift access to the vibrant city of Atlanta, making commutes a breeze. Just moments away from all your essential needs, with gas stations, grocery stores, parks, and diverse shopping destinations right at your doorstep. This home truly embodies opportunity and comfort. Come visit and step into your personal home oasis with an amazingly spacious backyard perfect for gardening, family gatherings, or unwinding in serene solitude. This outdoor retreat is ideal for crafting memorable moments or creative projects, adding storage sheds and more. The property also boasts ample space for additional storage and parking, accommodating multiple vehicles with ease. Inside, discover a thoughtfully designed four-bedroom, two-bathroom home that harmonizes modern luxury with cozy living. The master bedroom features elegant tray ceilings, while the entire home dazzles with hand-picked, unique luxury fixtures, tile, luxury vinyl flooring, carpet in bedrooms, and more. Barn doors accentuate the expansive family space, and the bathrooms have been stylishly updated to reflect contemporary tastes. The heart of the home beats with warmth and sophistication, thanks to all stainless steel appliances and light-colored luxury vinyl that invites you in with a cozy embrace. This home isn’t just a place to live; it’s a lifestyle, offering a beautiful blend of elegance and convenience. Don’t miss out on this rare opportunity to own a slice of paradise in a prime location. Experience the perfect balance of modern living and homely charm; come and see why this home is the perfect choice for you and your family.
$235,000
3371 Hyland Drive Decatur, GA 30032
- Type:
- Single Family
- Sq.Ft.:
- 1,454
- Status:
- Active
- Beds:
- 3
- Lot size:
- 0.26 Acres
- Year built:
- 1955
- Baths:
- 2.00
- MLS#:
- 10413529
- Subdivision:
- Dunhill Acres
ADDITIONAL INFORMATION
This charming single-story home features 3 bedrooms and 2 bathrooms, offering comfortable living spaces throughout. The front of the home includes a welcoming living room, while the back opens up to a patio, perfect for outdoor relaxation. The kitchen boasts beautiful granite countertops and stainless steel appliances. A versatile flex room provides additional space to suit your needs. The home also includes a spacious laundry room with ample storage. Carpeted flooring extends throughout the home, except in the dining room and laundry room areas. Ideal for family living, this home blends style and functionality.
$265,000
3824 Landgraf Cove Decatur, GA 30034
- Type:
- Single Family
- Sq.Ft.:
- 1,550
- Status:
- Active
- Beds:
- 3
- Lot size:
- 0.14 Acres
- Year built:
- 1989
- Baths:
- 3.00
- MLS#:
- 10411498
- Subdivision:
- Riverside Station
ADDITIONAL INFORMATION
This spacious 3-bedroom, 2-1/2 bath split-level home offers comfortable living with a one-car garage. The home features a durable Hardy exterior, complete with a back patio and a back deckCoperfect for outdoor relaxation. The updated kitchen boasts granite countertops and stainless steel appliances, all in excellent working condition. The laundry area is conveniently located in the garage. Inside, you'll find laminate wood flooring throughout the main living areas, while the den/family room and bedrooms are carpeted for added comfort. This home offers a great blend of style, function, and outdoor space!
- Type:
- Single Family
- Sq.Ft.:
- 2,918
- Status:
- Active
- Beds:
- 4
- Lot size:
- 0.13 Acres
- Year built:
- 2023
- Baths:
- 3.00
- MLS#:
- 10411351
- Subdivision:
- Avondale Park
ADDITIONAL INFORMATION
Exceptional 2023 New Construction in Desirable Avondale Park - NO RENTAL RESTRICTIONS! This stunning 3-story single-family home blends modern design with unbeatable convenience. Prime location near Historic Avondale Estates, just two miles from Downtown Decatur's vibrant shops, restaurants, and the famous Dekalb Farmer's Market. The Grant plan boasts an open layout filled with natural light and designer finishes. The main level features 9-foot ceilings, a chef's kitchen with a large island, tile backsplash, 42" white cabinetry, a spacious pantry, and abundant hardwood floors. Enjoy meals in the dining area, which opens to a covered patio-perfect for relaxing with a book and your favorite drink. The great room offers the warmth of a cozy fireplace, ideal for family gatherings. The second floor includes three bedrooms, including a luxurious primary suite with a spa-like ensuite bath featuring white quartz double vanities, an oversized tiled shower, a private water closet, and a walk-in closet. Bedrooms 2 and 3 include walk-in closets and share a traditional bath. The third level is a versatile retreat, complete with a fourth bedroom, a full bath, and an expansive loft. Use this space as an entertainment area, home office, playroom, or private getaway for teens or guests. Additional highlights: a 2-car garage with an electric car charger and ample storage. Don't miss this incredible opportunity to own a brand-new home in one of the most sought-after areas!
$550,000
3190 Kincaid Drive Decatur, GA 30033
- Type:
- Townhouse
- Sq.Ft.:
- 2,300
- Status:
- Active
- Beds:
- 3
- Year built:
- 2020
- Baths:
- 4.00
- MLS#:
- 10411323
- Subdivision:
- Lindmoor Row
ADDITIONAL INFORMATION
GORGEOUS END UNIT with extra windows and natural light!! Three separate entertaining areas in the home ( Family Room, Living Room on Main Level and Media/ Theater Room on Terrace Level ). OVER $20,000 in UPGRADES that include , designer lighting and fans, blinds added to most windows, custom closet in primary bedroom and guest bedroom, custom shelving in pantry, cabinets in laundry room , upgraded shower heads in bathrooms ,Ring doorbell with smart lock system and alarm system .This property is beautifully designed with 3 spacious bedrooms upstairs .The downstairs terrace level is used as a media room /home theater has a full bathroom. The main level is stunning with a bright white kitchen featuring quartz counters, stainless appliances and a spacious family room with fireplace. A large rear deck overlooks a wooded area for outdoor entertaining. Lindmoor Row is an exclusive GATED neighborhood of 33 townhomes 2 Car Garages. LOW Taxes and LOW HOA. Live in Desirable Decatur. Love Downtown Decatur's Restaurants, Entertainment, Shopping, Food Trucks, Farmers Markets, Dog Parks and Area Parks. North Dekalb Mall Demolition is underway. The 73-acre site at North Druid Hills and Lawrenceville Highway will be cleared to become Lula Hills. The $843 million mixed-use development will include restaurants, shops along with parks, trails and a hotel. This Custom END UNIT at 3190 Kincaid Drive Decatur, Georgia 30033 won't last long.

The data relating to real estate for sale on this web site comes in part from the Broker Reciprocity Program of Georgia MLS. Real estate listings held by brokerage firms other than this broker are marked with the Broker Reciprocity logo and detailed information about them includes the name of the listing brokers. The broker providing this data believes it to be correct but advises interested parties to confirm them before relying on them in a purchase decision. Copyright 2024 Georgia MLS. All rights reserved.
Price and Tax History when not sourced from FMLS are provided by public records. Mortgage Rates provided by Greenlight Mortgage. School information provided by GreatSchools.org. Drive Times provided by INRIX. Walk Scores provided by Walk Score®. Area Statistics provided by Sperling’s Best Places.
For technical issues regarding this website and/or listing search engine, please contact Xome Tech Support at 844-400-9663 or email us at [email protected].
License # 367751 Xome Inc. License # 65656
[email protected] 844-400-XOME (9663)
750 Highway 121 Bypass, Ste 100, Lewisville, TX 75067
Information is deemed reliable but is not guaranteed.
Decatur Real Estate
The median home value in Decatur, GA is $328,000. This is higher than the county median home value of $315,600. The national median home value is $338,100. The average price of homes sold in Decatur, GA is $328,000. Approximately 59.48% of Decatur homes are owned, compared to 29.01% rented, while 11.51% are vacant. Decatur real estate listings include condos, townhomes, and single family homes for sale. Commercial properties are also available. If you see a property you’re interested in, contact a Decatur real estate agent to arrange a tour today!
Decatur, Georgia has a population of 24,334. Decatur is more family-centric than the surrounding county with 52.76% of the households containing married families with children. The county average for households married with children is 28.34%.
The median household income in Decatur, Georgia is $123,617. The median household income for the surrounding county is $69,423 compared to the national median of $69,021. The median age of people living in Decatur is 38.6 years.
Decatur Weather
The average high temperature in July is 87.9 degrees, with an average low temperature in January of 32.6 degrees. The average rainfall is approximately 52.5 inches per year, with 1.5 inches of snow per year.
