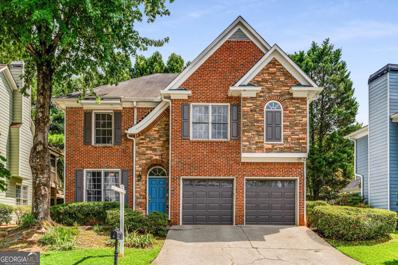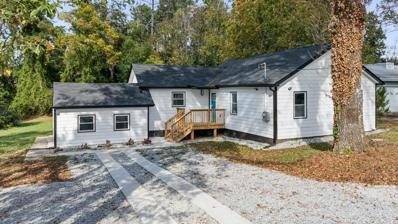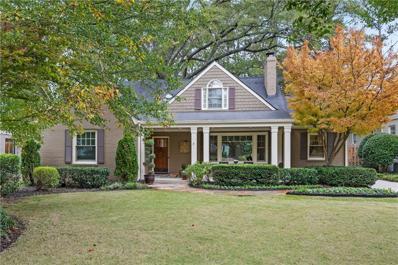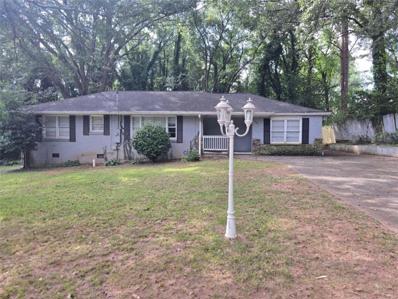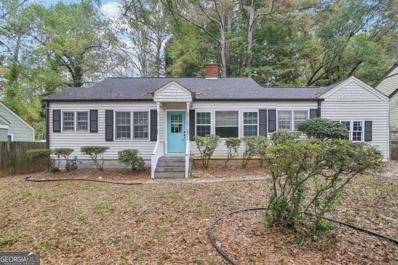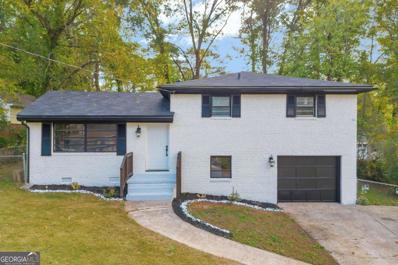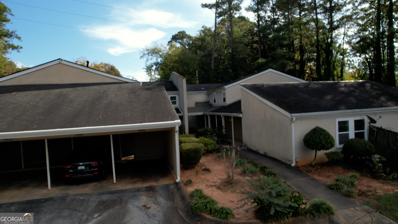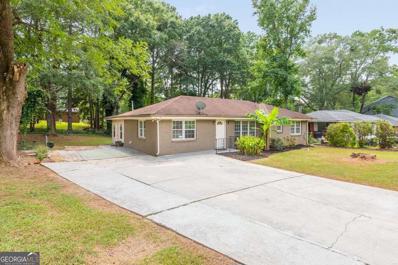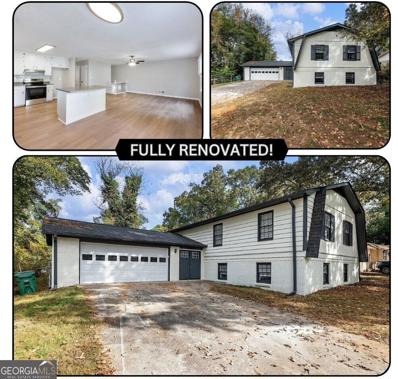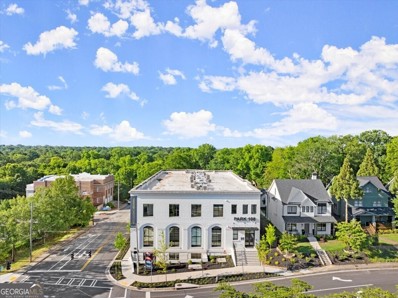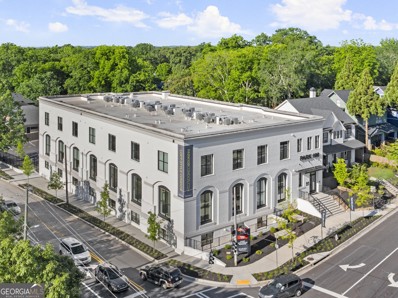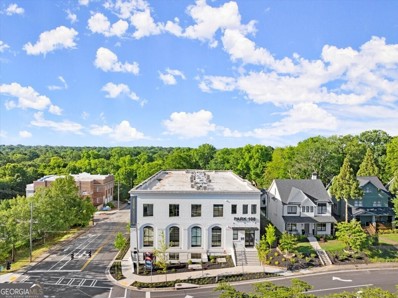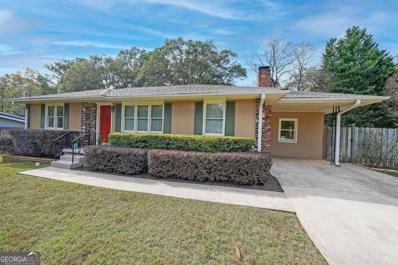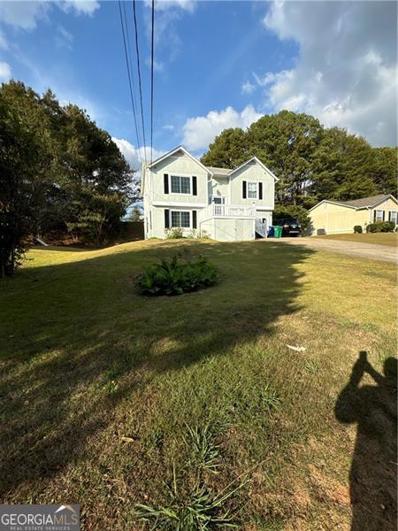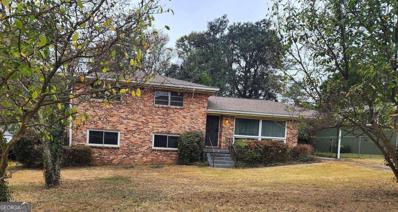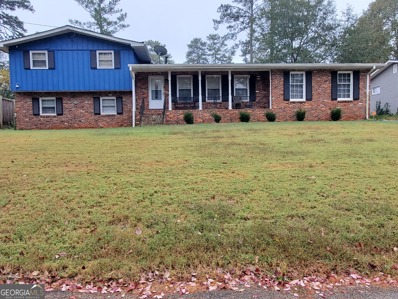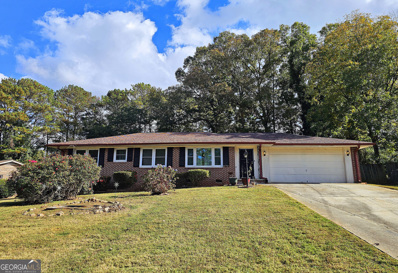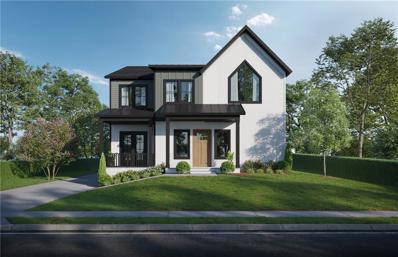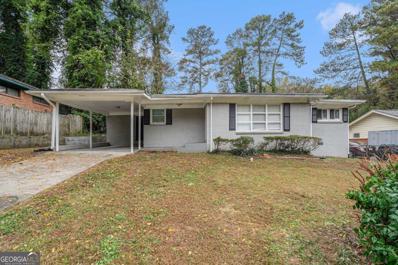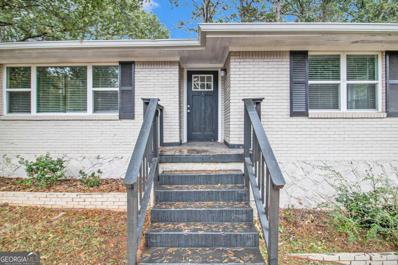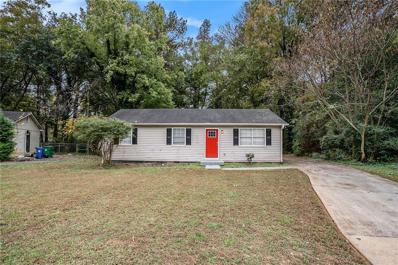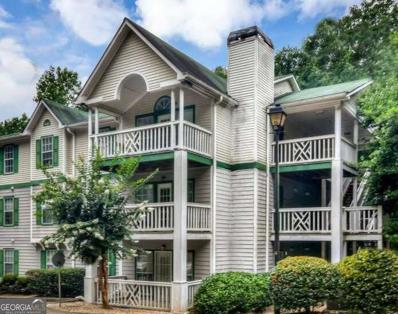Decatur GA Homes for Rent
$679,900
3 Renfroe Court Decatur, GA 30030
- Type:
- Single Family
- Sq.Ft.:
- n/a
- Status:
- Active
- Beds:
- 3
- Lot size:
- 0.1 Acres
- Year built:
- 1998
- Baths:
- 3.00
- MLS#:
- 10409000
- Subdivision:
- Decatur
ADDITIONAL INFORMATION
Incredible price point to purchase in City of Decatur and WALK to so so so so so much. In less than a 15 minute stroll, you will have access to award winning Glennwood Elementary, Talley Upper Elementary, Beacon Hill Middle and Decatur High School. Also, right around the corner is the Avondale Marta Station for a quick train ride to Midtown, Downtown Atlanta and Mercedes Benz Stadium. Located on a private cut-de sac with six homes, you'll instantly feel connected to the neighbors. This home has ample space for work from home, play in the yard and storage in the two car garage. NOTE RELIST TAX RECORDS ARE INCORRECT. THE ANNUAL TAXES ARE NOTED CORRECTLY IN THE LISTING BUT NOT ON RELIST. WE'VE SUBMITTED THE CHANGE REQUEST. JUST FYI! Come see this house!
$365,000
4322 Gregory Road Decatur, GA 30035
- Type:
- Single Family
- Sq.Ft.:
- 2,196
- Status:
- Active
- Beds:
- 4
- Lot size:
- 0.44 Acres
- Year built:
- 1984
- Baths:
- 3.00
- MLS#:
- 7482831
ADDITIONAL INFORMATION
Step into this beautifully renovated Decatur home! With 4 spacious bedrooms and 3 sleek and stylish full bathrooms, you will love the modern design that this home has to offer. Inside you will find a thoughtfully designed eat-in kitchen with peninsula, marble counters and white shaker cabinets. A gorgeous open-concept from kitchen to dining to living room gives the space a perfect layout for hosting. A new back deck off of the kitchen is ideal for outdoor entertaining with guests! The oversized primary suite is a private retreat, complete with a modern tile shower and contemporary finishes. Updates throughout include new plumbing, electrical, roof and gutters, stainless steel appliances, new windows, HVAC system, and more. The backyard has electrical and plumbing already in place for your future backyard projects, shed, studio, or ADU. A stunning turnkey home with lots of opportunity!
$1,250,000
161 Vidal Boulevard Decatur, GA 30030
- Type:
- Single Family
- Sq.Ft.:
- 3,575
- Status:
- Active
- Beds:
- 4
- Lot size:
- 0.3 Acres
- Year built:
- 1941
- Baths:
- 3.00
- MLS#:
- 7481582
- Subdivision:
- Clairemont Estates
ADDITIONAL INFORMATION
Step into the charm of 161 Vidal Blvd, where classic 1941 heritage meets an entertainer’s dream. Picture yourself entering the cozy living room, complete with a working fireplace perfect for unwinding with a cocktail in hand. The nearby dining room flows seamlessly into the kitchen and the spacious den, adorned with a wood-burning fireplace, custom built-ins, and a wall of windows that frame the lush, private backyard. The screened porch off this inviting space feels like an outdoor sanctuary. The kitchen features eco-friendly flooring, a chic new backsplash, and a cleverly designed pantry. On the main floor, two generous bedrooms and a stylish full bath await, along with a delightful library filled with bookshelves for cozy reading retreats. A well-equipped laundry room with ample storage and another full bathroom completes the first level. Upstairs, discover the serene primary suite, a full bath, and an additional bedroom with the potential to add an en suite full bathroom. The detached, oversized, two-car garage boasts a finished recreation room above, perfect as a play space, media room, home gym or large office. In the backyard, the entertaining ideas enfold further with a stone patio and outdoor fireplace surrounded by charming stonework and ambient lighting—ideal for a relaxing evening...with a cocktail and a guitar. Nestled in a highly sought-after neighborhood with a vibrant calendar of annual community events and just a stroll away from Decatur Square, this gem truly offers the best of lifestyle and location.
$230,500
2781 Long Way Decatur, GA 30032
- Type:
- Single Family
- Sq.Ft.:
- 1,431
- Status:
- Active
- Beds:
- 3
- Lot size:
- 0.3 Acres
- Year built:
- 1956
- Baths:
- 2.00
- MLS#:
- 7488640
ADDITIONAL INFORMATION
This 3-bedroom, 2-bath home is full of potential and ready for your personal touch! Nestled in the heart of Decatur, this home is ideal for those looking to create their dream space or for savvy investors seeking their next project. With a spacious layout, including a large living area and generous-sized bedrooms, there's plenty of room to work with. The kitchen and bathrooms need some updating, but the home's bones are solid, offering a great canvas for a modern makeover. Enjoy a large backyard that's perfect for outdoor entertaining or expanding the home. Located in a quiet, established neighborhood close to schools, shopping, and major highways, this property offers convenience and opportunity at an incredible price. With a little TLC, this home could shine once again. Don't miss this chance to create a gem in a prime Decatur location!
- Type:
- Single Family
- Sq.Ft.:
- 1,240
- Status:
- Active
- Beds:
- 3
- Lot size:
- 0.27 Acres
- Year built:
- 1951
- Baths:
- 2.00
- MLS#:
- 10413653
- Subdivision:
- Belvedere Park
ADDITIONAL INFORMATION
3-bedroom, 2-bath bungalow in the Belvedere Park neighborhood! This home is being sold as-is. Perfect for a home buyer that wants instant equity in their home or a real estate investor looking for a clean deal. This location is tough to beat being just minutes from the shops, dining, and entertainment in Downtown Decatur and Avondale Estates. Priced to sell.
- Type:
- Single Family
- Sq.Ft.:
- n/a
- Status:
- Active
- Beds:
- 4
- Lot size:
- 0.28 Acres
- Year built:
- 1962
- Baths:
- 3.00
- MLS#:
- 10409479
- Subdivision:
- Mountainbrook Sub #2
ADDITIONAL INFORMATION
Welcome to this beautifully updated split-level home, nestled in the heart of the highly sought-after Decatur neighborhood. Featuring brand new floors, a fully renovated kitchen, and stylishly updated bathrooms. The highlight of the main floor is the gorgeous modern kitchen, which boasts striking all-white cabinetry, gleaming granite countertops, and a unique backsplash that adds a pop of personality to the space. Upstairs, you'll discover three generously sized bedrooms, each featuring brand new carpet and fresh paint, creating a clean, cozy, and inviting atmosphere. Downstairs, you'll find an additional bedroom, providing even more flexibility for family, guests, or a home office. With its own level of privacy, this room adds versatility to the layout, ensuring there's space for everyone. The spacious backyard features a charming porch and a large concrete patioCoperfect for entertaining guests, relaxing with family, or simply unwinding while enjoying the serene privacy of your surroundings. This home is also conveniently located with easy access to major highways, making commuting a breeze. Built with durability and style in mind, this home is a classic four-sided brick construction, ensuring long-lasting quality and timeless curb appeal. Don't miss out on this perfect blend of comfort, privacy, and location.
- Type:
- Single Family
- Sq.Ft.:
- 2,051
- Status:
- Active
- Beds:
- 4
- Lot size:
- 0.3 Acres
- Year built:
- 1968
- Baths:
- 3.00
- MLS#:
- 7482740
- Subdivision:
- Chapel Hill
ADDITIONAL INFORMATION
Welcome home to your NEWLY RENOVATED mid-century, four-sided brick home situated on a premium corner lot! This spectacular four-bedroom, two and one-half bath home includes three additional flex spaces that can be used as a media room, home gym, playroom, home office, and more. With over 2000 square feet, there is plenty of room to entertain throughout the open kitchen, living and dining space or enjoy some privacy in one of the many bonus spaces. The home features newly refinished hardwood and tile floors, fresh interior paint, updated lighting, new windows, and a home warranty. The kitchen includes new countertops, tile backsplash, custom cabinets, stainless appliances and an extra deep sink. Bathrooms have been updated with new vanities, countertops, porcelain tile, and rain shower heads. A convenient shed offers additional storage space ensuring a clutter-free environment. Conveniently located within 5 minutes of groceries, restaurants, and shopping, it's a short drive to Panola and Arabia Mountain and close to downtown Atlanta and Decatur. Comfort, style, and space await you here!
$165,000
2064 Oak Park Lane Decatur, GA 30032
- Type:
- Condo
- Sq.Ft.:
- 1,726
- Status:
- Active
- Beds:
- 3
- Lot size:
- 0.02 Acres
- Year built:
- 1974
- Baths:
- 3.00
- MLS#:
- 10408881
- Subdivision:
- Indian Springs
ADDITIONAL INFORMATION
SELLER SAYS SELL IT!!!! Welcome home to this inviting three-bedroom, two-bathroom condo that perfectly balances comfort, convenience and style. This spacious unit offers a thoughtfully designed open floor plan, with a bright and airy living area that flows seamlessly into the dining space with modern kitchen. YouCOll love the generous bedroom sizes. Enjoy the ease of dedicated carport parking, ensuring you always have a spot waiting for you! Situated in a friendly community with easy access to local shops, dining, and commuter routes, this condo is a fantastic opportunity to enjoy the best of both lifestyle and location.
$295,000
2403 Ousley Court Decatur, GA 30032
- Type:
- Single Family
- Sq.Ft.:
- n/a
- Status:
- Active
- Beds:
- 3
- Lot size:
- 0.3 Acres
- Year built:
- 1955
- Baths:
- 2.00
- MLS#:
- 10408809
- Subdivision:
- Ousley Manor
ADDITIONAL INFORMATION
Presenting a meticulously renovated mid-century brick home in vibrant DecaturCoa residence where classic design meets contemporary elegance. This beautifully updated property showcases polished hardwood floors, freshly painted walls, plush new carpet, and a modern kitchen outfitted with granite countertops and sleek cabinetry. The kitchenCOs refined finishes, including modern tile flooring, textured subway tile backsplash, and a neutral color palette, offer a sophisticated aesthetic complemented by all-new stainless steel appliances. A washer and dryer are thoughtfully included for added convenience. Located on a picturesque street near, this home boasts excellent curb appeal and quick access to I-20, I-285, and downtown Atlanta, ensuring effortless connectivity. The expansive, tree-lined backyard provides a private, serene outdoor retreat. Inside, the spacious family room at the rear of the home offers versatile options, whether you envision it as a home office, playroom, den, or entertainment space. This property is an ideal choice for first-time buyers, those looking to downsize, or investors seeking a promising opportunity in a desirable area. With its prime location, modern updates, and flexible living spaces, this home combines comfort, style, and practicality, making it a truly exceptional find.
$293,000
4239 Newcomb Road Decatur, GA 30034
- Type:
- Single Family
- Sq.Ft.:
- 2,320
- Status:
- Active
- Beds:
- 4
- Lot size:
- 0.3 Acres
- Year built:
- 1971
- Baths:
- 2.00
- MLS#:
- 10408760
- Subdivision:
- Chapel Hill
ADDITIONAL INFORMATION
Beautifully renovated home in the distinguished Chapel Hill community. NEW roof, NEW heating & air, NEW exterior & interior paint, NEW flooring throughout, NEW quartz countertops in the kitchen AND both bathrooms, NEW light fixtures - the list goes on. This house has been meticulously renovated to be your forever home just outside of Atlanta. This Decatur gem boasts 4 large bedrooms, 2 full bathrooms, a basement rec room AND a large 2-car garage. You'll fall in love as soon as you walk into the large open concept living room that is completely open to the dining room and freshly renovated kitchen with a big island and stainless steel appliances. Down the hall you'll find plenty of room for the family - a large master bedroom with a renovated en-suite bathroom, and two additional bedrooms that are a generous size and share a fully renovated hall bathroom. To cap it all off your new dream home has a basement with an extra bedroom and a large living area. All of this less than 30 minutes to downtown Atlanta, 25 minutes to downtown Decatur, and 30 minutes to the airport.
- Type:
- Condo
- Sq.Ft.:
- 632
- Status:
- Active
- Beds:
- 1
- Year built:
- 2023
- Baths:
- 1.00
- MLS#:
- 10408719
- Subdivision:
- Park 108
ADDITIONAL INFORMATION
This is a Great Opportunity with the Decatur Land Trust. We have 3 quailfying units for the Decatur Land trust, specific qualifications must be met. Nestled in the vibrant, pedestrian-friendly Oakhurst neighborhood, Park 108 offers newly constructed loft-style condos in Decatur, GA, showcasing modern and unique floor plans that honor the historic Bell South building. Embrace contemporary, low-maintenance living in a secure, controlled-access building with gated parking. These distinctive new residences in the historic Southern Bell building feature elevator access, oversized commercial-grade windows, and high ceilings that fill each home with abundant natural light. READY FOR MOVE-IN! Just minutes from Emory University, the Atlanta BeltLine, and Downtown Decatur, Park 108 blends the timeless charm of Oakhurst with modern design and stylish urban living. Come home to contemporary interiors in this exclusive collection of 33 new construction condos. This exceptional open-concept 1-bedroom/1-bath home offers spacious and stylish living! The kitchen, featuring a quartz countertops, and under-cabinet lighting, is perfect for social gatherings. . Enjoy one assigned parking space in your private gated parking area. Oakhurst offers the ideal blend of urban energy and peaceful retreat. It's a storybook setting perfect for biking, leisurely runs, art strolls, or impromptu live band performances. Ideally situated where the City of Atlanta meets the City of Decatur, Park 108 places you conveniently close to everything you desire! Decatur Land trust must qualify buyer.
- Type:
- Condo
- Sq.Ft.:
- 504
- Status:
- Active
- Beds:
- 1
- Year built:
- 2023
- Baths:
- 1.00
- MLS#:
- 10408703
- Subdivision:
- Park 108
ADDITIONAL INFORMATION
This is a Great Opportunity with the Decatur Land Trust. We have 3 quailfying units for the Decatur Land trust, specific qualifications must be met. Nestled in the vibrant, pedestrian-friendly Oakhurst neighborhood, Park 108 offers newly constructed loft-style condos in Decatur, GA, showcasing modern and unique floor plans that honor the historic Bell South building. Embrace contemporary, low-maintenance living in a secure, controlled-access building with gated parking. These distinctive new residences in the historic Southern Bell building feature elevator access, oversized commercial-grade windows, and high ceilings that fill each home with abundant natural light. READY FOR MOVE-IN! Just minutes from Emory University, the Atlanta BeltLine, and Downtown Decatur, Park 108 blends the timeless charm of Oakhurst with modern design and stylish urban living. Come home to contemporary interiors in this exclusive collection of 33 new construction condos. This exceptional open-concept studio home offers great intown living! The kitchen, featuring a quartz countertops, and under-cabinet lighting.. . Enjoy one assigned parking space in your private gated parking area. Oakhurst offers the ideal blend of urban energy and peaceful retreat. It's a storybook setting perfect for biking, leisurely runs, art strolls, or impromptu live band performances. Ideally situated where the City of Atlanta meets the City of Decatur, Park 108 places you conveniently close to everything you desire! Decatur land Trust representative will need to discuss qualifying
$332,900
5178 Longview Run Decatur, GA 30035
- Type:
- Townhouse
- Sq.Ft.:
- 1,700
- Status:
- Active
- Beds:
- 3
- Lot size:
- 0.04 Acres
- Year built:
- 2024
- Baths:
- 3.00
- MLS#:
- 7482537
- Subdivision:
- Longview Run
ADDITIONAL INFORMATION
Lot 17 - Rabun floorplan. This lovely new construction home will be ready to close in late December, 2024! A perfect opportunity to get in at great pricing. Photos are of the model home - similar floorplan. Open concept floor plan. Granite countertops, white cabinets, tile backsplash, stainless appliances. Lovely tiled shower in primary bathroom, includes tiled floor. Ask about $10,500 Buyer Incentive when using Movement Mortgage/The Boyd lending team. PHOTOS ARE REPRESENTATIVE OF HOMES IN COMMUNITY, NOT ACTUAL FLOOR PLAN.
- Type:
- Condo
- Sq.Ft.:
- 632
- Status:
- Active
- Beds:
- 1
- Year built:
- 2023
- Baths:
- 1.00
- MLS#:
- 10408662
- Subdivision:
- Park 108
ADDITIONAL INFORMATION
This is a Great Opportunity with the Decatur Land Trust. We have 3 quailfying units for the Decatur Land trust, specific qualifications must be met. Nestled in the vibrant, pedestrian-friendly Oakhurst neighborhood, Park 108 offers newly constructed loft-style condos in Decatur, GA, showcasing modern and unique floor plans that honor the historic Bell South building. Embrace contemporary, low-maintenance living in a secure, controlled-access building with gated parking. These distinctive new residences in the historic Southern Bell building feature elevator access, oversized commercial-grade windows, and high ceilings that fill each home with abundant natural light. READY FOR MOVE-IN! Just minutes from Emory University, the Atlanta BeltLine, and Downtown Decatur, Park 108 blends the timeless charm of Oakhurst with modern design and stylish urban living. Come home to contemporary interiors in this exclusive collection of 33 new construction condos. This exceptional open-concept 1-bedroom/1-bath home offers spacious and stylish living! The kitchen, featuring a quartz countertops, and under-cabinet lighting, is perfect for social gatherings. . Enjoy one assigned parking space in your private gated parking area. Oakhurst offers the ideal blend of urban energy and peaceful retreat. It's a storybook setting perfect for biking, leisurely runs, art strolls, or impromptu live band performances. Ideally situated where the City of Atlanta meets the City of Decatur, Park 108 places you conveniently close to everything you desire! Decatur Land trust must qualify buyer.
$699,900
1120 Provence Lane Decatur, GA 30033
- Type:
- Townhouse
- Sq.Ft.:
- 3,084
- Status:
- Active
- Beds:
- 3
- Lot size:
- 0.03 Acres
- Year built:
- 2019
- Baths:
- 4.00
- MLS#:
- 7482308
- Subdivision:
- Dumont Place
ADDITIONAL INFORMATION
This gorgeous end unit townhome in a prime Decatur location is ready for it's new owner! It backs up to the community green space and has ultimate privacy! From the moment you walk into this home, you will be wowed by all of the upgrades the sellers carefully selected when it was being built and the upgrades that have been added over the past several years. Nothing was missed on this one! Hardwood floors throughout most of the home, 15 foot quartz island in the gourmet kitchen, built-in closets in all rooms, pantry and laundry room, built in bookshelves surrounding the gas fireplace, motorized Zebra blinds in the sitting area and in the primary bedroom, upgraded shades in other bedrooms, ceramic tile in all bathrooms, and it is even elevator ready! The living space on the main level is large enough for a sectional and still has room for a 6 person dining table. This is luxury at its finest and an entertainers' dream! Don't miss the private deck off the living space that overlooks the trees. It is the perfect spot for your morning coffee. The oversized primary suite has plenty of room for a king sized bed, dressers and exercise equipment! The primary bathroom has a soaking tub, stand up shower, dual vanities, extra windows and an attached closet fit for two! You won't believe the customization done in this closet. You must see it to believe it! The guest bedroom upstairs has a walk in closet and an ensuite bathroom with a window. The light in this home brings so much cheer throughout! The terrace level has a large living space and is plumbed for sink/bar area. It also has a great sized bedroom and bathroom which is perfect for guests, teens, college students or a home office! The terrace level is a true walk out level with wonderful light in all of the rooms! The two car garage has great storage space with built-in storage racks that keeps all of your items off of the floor! This home has been meticulously maintained and feels brand new! In addition to the beauty of this townhome, the gated community has a gorgeous pool, cabana, grilling area and green space area. Now let's talk about the unbeatable location! You are close to everything that you need in Atlanta! Decatur Square, Downtown, Midtown, Toco Hills Restaurants, Emory, Buckhead, Brookhaven, the CDC and the new CHOA are all within about 15 minutes of Dumont Place! This is the one for YOU!
$495,000
1186 Larch Lane Decatur, GA 30033
- Type:
- Single Family
- Sq.Ft.:
- 1,464
- Status:
- Active
- Beds:
- 3
- Lot size:
- 0.4 Acres
- Year built:
- 1957
- Baths:
- 2.00
- MLS#:
- 10408462
- Subdivision:
- North Druid Woods
ADDITIONAL INFORMATION
Everyone loves a ranch! And with the "ranch-like" lot this lovely 50's era ranch sits on, you get the best of both worlds! Features to this 3 bedroom and 1.5 bath home include refinished hardwood floors throughout, a brand new roof (Nov 2024), new interior paint, upgraded energy efficient windows and a tastefully enclosed carport which can be used for a cozy den, exercise room or the ever-important home office. With "room to roam" on the nearly half acre lot, the possibilities are endless from a large garden, a potential ADU, every imaginable athletic field for neighborhood kids or just enjoy the privacy of the fenced yard and embrace the outdoors. Living in the home, you're a short walk to Laurel Ridge Elementary, Druid Hills Middle School, Publix and the soon-to-be developed Lulah Hills shopping experience.
- Type:
- Single Family
- Sq.Ft.:
- 2,538
- Status:
- Active
- Beds:
- 5
- Lot size:
- 0.23 Acres
- Year built:
- 1986
- Baths:
- 2.00
- MLS#:
- 10408353
- Subdivision:
- East Shoals Corner
ADDITIONAL INFORMATION
Look at this beautiful and spacious home. This home has been fully painted on both the interior and exterior. The home comes with stainless steel appliances. As a bonus, this home has an additional full kitchen below the main level along with a big den. This home can easily be rented out to two separate families the way the design is. It is absolutely a jewel for any homeowner. The mechanicals of the home are in excellent working condition. Schedule a tour before its gone.
$255,000
2379 Miriam Lane Decatur, GA 30032
- Type:
- Single Family
- Sq.Ft.:
- 2,026
- Status:
- Active
- Beds:
- 4
- Lot size:
- 0.43 Acres
- Year built:
- 1957
- Baths:
- 2.00
- MLS#:
- 10408293
- Subdivision:
- Toney Valley
ADDITIONAL INFORMATION
Here is another profitable, real estate investment opportunity in Metro Atlanta! Four bedrooms, 2 bathrooms, 4-sided brick home located in Toney Valley, one of the hottest neighborhoods in Decatur. This property is being sold As is. The interior space has a formal living room, formal dining room, den and large kitchen. Everything is original except for the roof. The house has been cleared and is Rehab Ready. This is an estate sale. Multiple offers have been received. The Seller has requested that all interested Buyer's submit their "Highest and Best" offer by Friday, November 22, 2024 at 12 noon. Offers can be sent to [email protected].
- Type:
- Single Family
- Sq.Ft.:
- 2,276
- Status:
- Active
- Beds:
- 5
- Lot size:
- 0.5 Acres
- Year built:
- 1968
- Baths:
- 3.00
- MLS#:
- 10408274
- Subdivision:
- Spring Valley
ADDITIONAL INFORMATION
Looking for an older well-built brick home in a well sought after neighborhood? look no further! Get excited about creativity and bringing this home to a more modern look with your own ideas and upgrades. Some upgrades have been done, such as hardwood flooring, newer roof, and solid countertops in the kitchen. Home has lots of potential. Formal dining and living room combo, separate family room and large level backyard for family entertainment; Located minutes from the interstate and a short drive to downtown Decatur, shopping, and the Atlanta Airport; swim/tennis community, but optional; Make plans to stop in to view this jewel!
- Type:
- Single Family
- Sq.Ft.:
- 2,054
- Status:
- Active
- Beds:
- 3
- Lot size:
- 0.4 Acres
- Year built:
- 1963
- Baths:
- 2.00
- MLS#:
- 10410641
- Subdivision:
- None
ADDITIONAL INFORMATION
This beautiful four-sided brick home features three bedrooms and two full baths. This home is located in Dekalb. Easy access to shopping, restaurants, parks, and schools. This incredible ranch sits on a nice lot with plenty of space for play and entertaining! Inside, you will find a nice floor plan with large bedrooms and a spacious kitchen. Please contact Ms Becky Jones @ 470-385-7656 or Mr Stephens @ 770-595-4498. This home will go fast. Please send all offers via PDF Preferred Closing Attorney: Lueder, Larkin & Hunter, LLC Conyers
$1,695,000
884 Derrydown Way Decatur, GA 30030
- Type:
- Single Family
- Sq.Ft.:
- 3,800
- Status:
- Active
- Beds:
- 5
- Lot size:
- 0.34 Acres
- Year built:
- 2024
- Baths:
- 6.00
- MLS#:
- 7481596
- Subdivision:
- Winnona Park
ADDITIONAL INFORMATION
**WELCOME HOME!** Nestled in the heart of Winnona Park on one of its most desirable and quiet streets, this thoughtfully curated modern farmhouse exudes masterful attention to detail. Featuring five spacious bedrooms, five and a half luxurious baths, multiple outdoor living areas, and a two-car garage, this home is designed to fulfill every need. It’s a place where every box is checked, and every dream is realized! With a timeless design that harmonizes farmhouse charm and modern luxury, this home offers abundant natural light from the moment you step inside. Be captivated by the open family room and kitchen area, adorned with wood beams and large windows. A grand bi-fold sliding glass door and a 10-foot slider lead to a screened porch with a cozy gas fireplace, plus a spacious open deck perfect for outdoor dining and gatherings. The level backyard extends seamlessly into Legacy Park—77 acres of nature, history, recreation, and the arts. At the heart of this home is an exceptional, well-designed kitchen equipped with high-end appliances, a 48” gas cooktop, double ovens, a custom wine niche, a separate vegetable sink, and a walk-in pantry—all bursting with charm. The main floor is thoughtfully arranged with everything today's busy and professional family could need. Highlights include a versatile flex room that can serve as a home office, gym, or guest room with its own ensuite, a stylish mudroom, powder room, and a two-car garage with abundant storage. Serenity awaits in the primary suite. The bedroom’s vaulted ceilings showcase beautiful views and include a coffee and wine bar for quiet mornings or evenings on the balcony. The spa-like bath is elegantly designed with exquisite tile, a freestanding soaking tub, a double vanity with quartz countertops, ample linen storage, an enclosed water closet, a custom-tiled shower, and a walk-in closet. Upstairs, three oversized bedrooms with three full bathrooms provide ample space for family and guests, complemented by a central laundry room featuring an antique folding table, Dutch door, and brick flooring that enhance the farmhouse charm. A large loft at the top of the stairs is ideal for movie nights, a home office, an exercise room, or game tables—the possibilities are endless! With 10-foot ceilings on the main level, 9-foot ceilings upstairs, spray foam insulation, Cat6 ethernet cabling, EV charging readiness, and EarthCraft certification, this home is built for both comfort and efficiency.
$250,000
1883 Cindy Drive Decatur, GA 30032
- Type:
- Single Family
- Sq.Ft.:
- 1,296
- Status:
- Active
- Beds:
- 4
- Lot size:
- 0.26 Acres
- Year built:
- 1955
- Baths:
- 2.00
- MLS#:
- 10410483
- Subdivision:
- None
ADDITIONAL INFORMATION
This charming four-bedroom, two-bath, single-story home offers a comfortable and functional layout. The spacious living room welcomes you, while the bedrooms are thoughtfully split for privacy the primary suite is located on one end of the hall, and the three secondary bedrooms are on the opposite side. Enjoy the convenience of stainless steel appliances in the kitchen and a laundry room just off the hallway. Laminate wood flooring flows throughout the main living areas, with cozy carpeting in each bedroom. A carport provides shelter for your vehicle, and the home is ready for you to move in and make it your own.
$245,000
1376 David Circle Decatur, GA 30032
- Type:
- Single Family
- Sq.Ft.:
- 1,354
- Status:
- Active
- Beds:
- 3
- Lot size:
- 0.26 Acres
- Year built:
- 1954
- Baths:
- 2.00
- MLS#:
- 10410073
- Subdivision:
- David Circle Hms
ADDITIONAL INFORMATION
This cozy single-story home features three bedrooms and an unfinished basement, offering plenty of potential for customization. The living room provides a comfortable space for relaxation, while an additional bonus room/den off the kitchen offers flexible use. The kitchen is equipped with granite countertops and stainless steel appliances. The laundry area is conveniently located inside one of the bathrooms. Laminate wood flooring flows through the main living areas, and the bedrooms are carpeted for added comfort. A great opportunity to make this home your own!
- Type:
- Single Family
- Sq.Ft.:
- 1,087
- Status:
- Active
- Beds:
- 3
- Lot size:
- 0.33 Acres
- Year built:
- 1977
- Baths:
- 2.00
- MLS#:
- 7480605
- Subdivision:
- Valley Forge
ADDITIONAL INFORMATION
This charming three-bedroom, two-bathroom single-story home offers a comfortable and functional layout. Featuring a separate living room and dining room, the home provides ample space for relaxation and entertaining. The open concept kitchen is a standout, with sleek granite countertops and stainless steel appliances, perfect for cooking and gathering. The convenient laundry room is located just off the kitchen. Laminate wood floors flow throughout the main living areas, while cozy carpeting enhances the bedrooms. A great space for modern living in a welcoming neighborhood!
- Type:
- Condo
- Sq.Ft.:
- 1,279
- Status:
- Active
- Beds:
- 3
- Year built:
- 1991
- Baths:
- 2.00
- MLS#:
- 10408844
- Subdivision:
- Chapel Park
ADDITIONAL INFORMATION
Amazing opportunity in Decatur! Perfect starter home or investment opportunity in quiet condo community with no rental restrictions. Three bedroom, two bath, ground level unit with open concept living area that includes a fully equipped kitchen, dining room and fireside family room that leads to a deck overlooking a wooded green space. The master offers an ensuite bath with tiled shower and a walk in closet. Two additional, spacious guest rooms share a second full bath and there is a large laundry room with shelving in the hall. LVP and wood flooring throughout, a brand new AC unit and one year old water heater provide peace of mind for years to come. Units are renting for $1600 to $1800 per month and the only restriction is no airbnd/short term rentals. **The community is in the process of renovations, which include exterior siding and trim repair and replacement, exterior paint, painting of decks for individual units and exterior pressure washing. This community is not FHA approved. Cash or strong conventional financing only.

The data relating to real estate for sale on this web site comes in part from the Broker Reciprocity Program of Georgia MLS. Real estate listings held by brokerage firms other than this broker are marked with the Broker Reciprocity logo and detailed information about them includes the name of the listing brokers. The broker providing this data believes it to be correct but advises interested parties to confirm them before relying on them in a purchase decision. Copyright 2024 Georgia MLS. All rights reserved.
Price and Tax History when not sourced from FMLS are provided by public records. Mortgage Rates provided by Greenlight Mortgage. School information provided by GreatSchools.org. Drive Times provided by INRIX. Walk Scores provided by Walk Score®. Area Statistics provided by Sperling’s Best Places.
For technical issues regarding this website and/or listing search engine, please contact Xome Tech Support at 844-400-9663 or email us at [email protected].
License # 367751 Xome Inc. License # 65656
[email protected] 844-400-XOME (9663)
750 Highway 121 Bypass, Ste 100, Lewisville, TX 75067
Information is deemed reliable but is not guaranteed.
Decatur Real Estate
The median home value in Decatur, GA is $328,000. This is higher than the county median home value of $315,600. The national median home value is $338,100. The average price of homes sold in Decatur, GA is $328,000. Approximately 59.48% of Decatur homes are owned, compared to 29.01% rented, while 11.51% are vacant. Decatur real estate listings include condos, townhomes, and single family homes for sale. Commercial properties are also available. If you see a property you’re interested in, contact a Decatur real estate agent to arrange a tour today!
Decatur, Georgia has a population of 24,334. Decatur is more family-centric than the surrounding county with 52.76% of the households containing married families with children. The county average for households married with children is 28.34%.
The median household income in Decatur, Georgia is $123,617. The median household income for the surrounding county is $69,423 compared to the national median of $69,021. The median age of people living in Decatur is 38.6 years.
Decatur Weather
The average high temperature in July is 87.9 degrees, with an average low temperature in January of 32.6 degrees. The average rainfall is approximately 52.5 inches per year, with 1.5 inches of snow per year.
