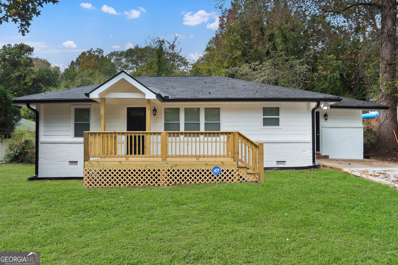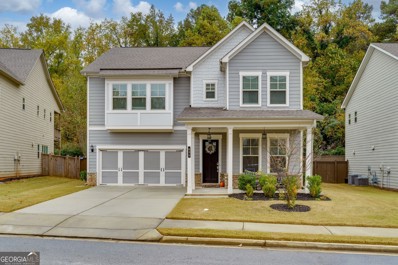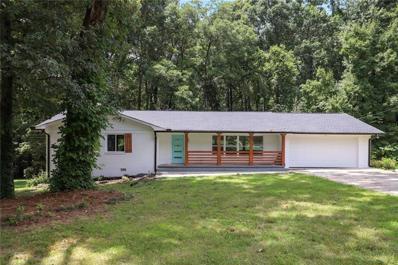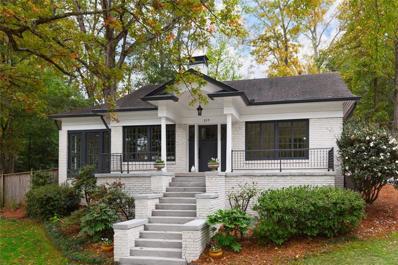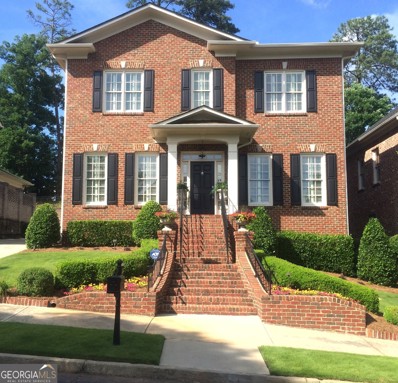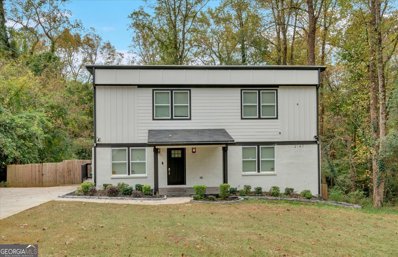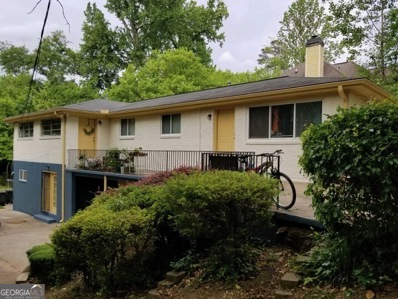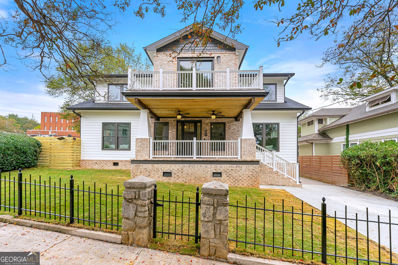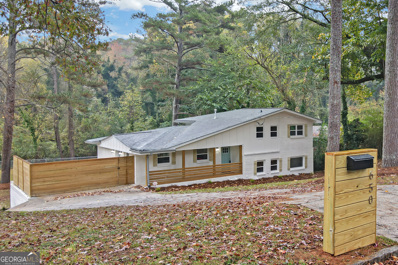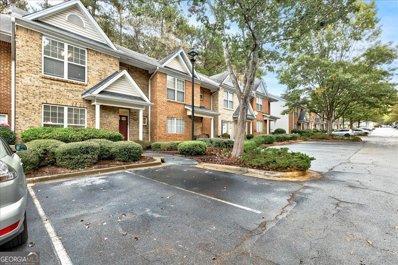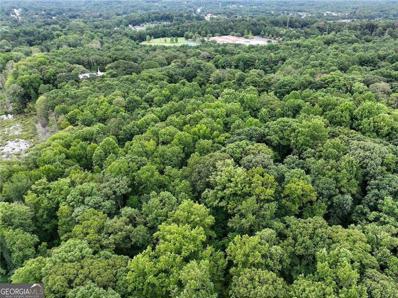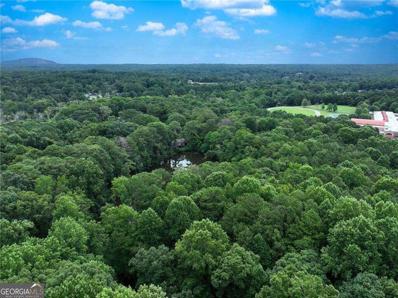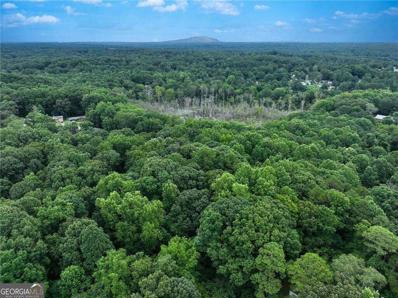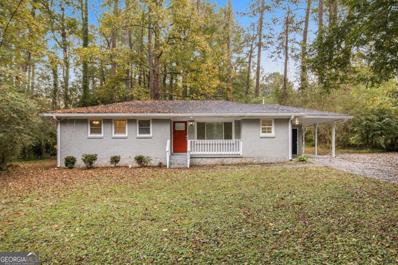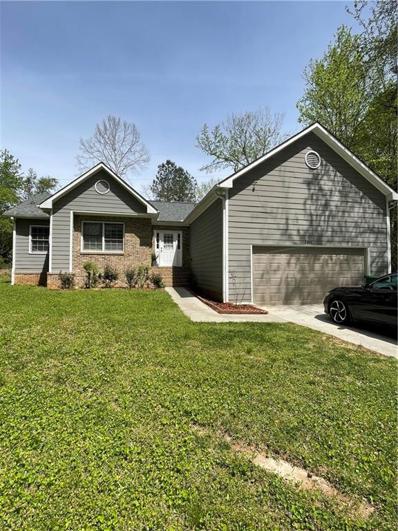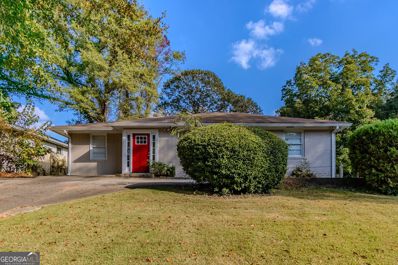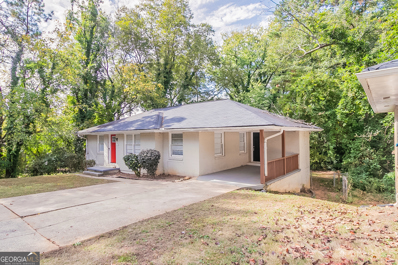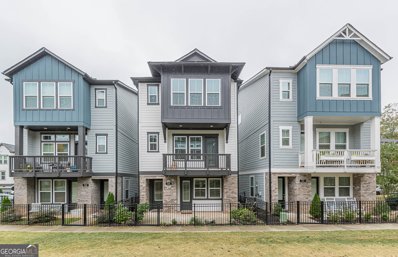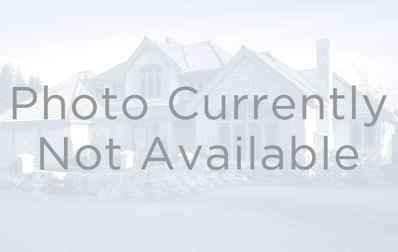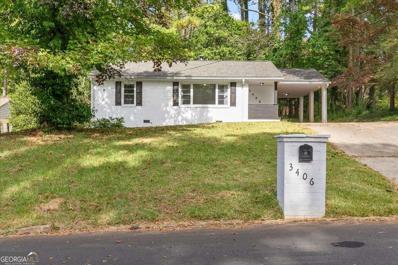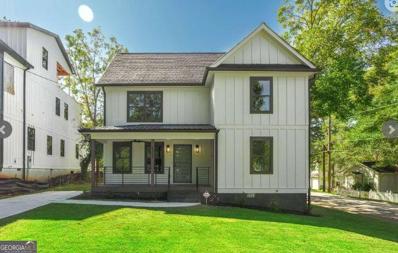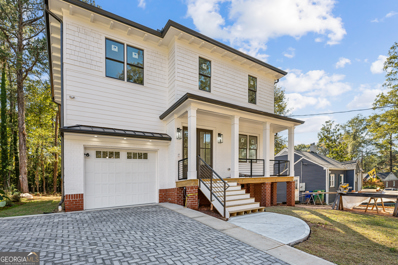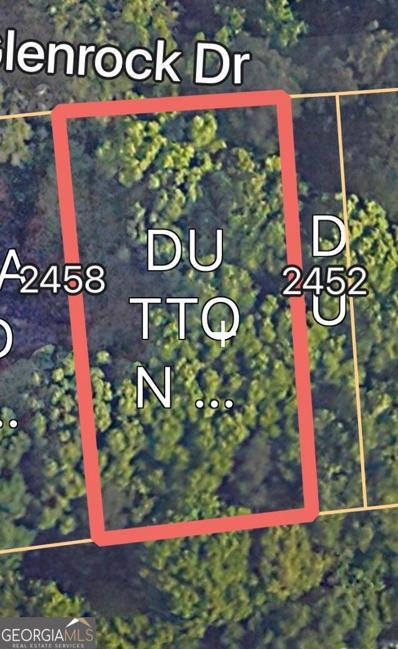Decatur GA Homes for Rent
$355,250
2297 SHERYL Drive Decatur, GA 30032
- Type:
- Single Family
- Sq.Ft.:
- 1,195
- Status:
- Active
- Beds:
- 4
- Lot size:
- 0.3 Acres
- Year built:
- 1954
- Baths:
- 2.00
- MLS#:
- 10411296
- Subdivision:
- Ousley Manor
ADDITIONAL INFORMATION
Experience luxury living in this beautifully renovated 4-bedroom, 2-bath home! With high-end finishes, hardwood floors, and custom new windows, every detail has been thoughtfully crafted. The primary suite is a private retreat, complete with a luxury master bath. Enjoy modern amenities, including updated electrical systems, new windows, and stainless steel appliances, all in a prime location just twenty mins from Hartsfield-Jackson International Airport. The private backyard provides the perfect space for relaxation. Showings begin Wednesday 11/13, Please schedule through Showing Time! Don't miss this incredible opportunity! A grant of $7,500 available with our preferred lender.
$660,000
655 Avondale Creek Decatur, GA 30032
- Type:
- Single Family
- Sq.Ft.:
- 2,980
- Status:
- Active
- Beds:
- 4
- Lot size:
- 0.15 Acres
- Year built:
- 2019
- Baths:
- 4.00
- MLS#:
- 10411226
- Subdivision:
- Avondale Hills
ADDITIONAL INFORMATION
Welcome to this beautiful & elegant home nestled in a quiet community in the sought after Avondale Estates. Located on a private lot with a huge, fenced backyard. Move in ready home with lots of upgrades, 10-foot ceiling in the main level and 9+ - foot in the second floor, crown molding throughout, chef's kitchen with stainless appliances, upgraded cabinets, gas stove, smart dual oven, oversized walk-in pantry, gorgeous granite countertops with a large island, and breakfast area. Hardwood floors throughout including the stairs, and carpet in the upstairs bedrooms. Wainscoting in dining/ office room and upgraded fixtures, modern remote fans in all rooms. Main level feature a huge master bedroom/in law suite with a beautiful upgraded bathroom, tile shower, double sink, and walk-in closets. Second floor with spacious rooms, walk-in closets, two bedrooms with shared bath and 2nd master suite, and a spacious loft perfect for entertainment. LAN network connections. Lots of extra closet storage space throughout! A great covered deck to enjoy the private back yard!
$300,000
3918 Artist View Decatur, GA 30034
- Type:
- Single Family
- Sq.Ft.:
- 2,364
- Status:
- Active
- Beds:
- 4
- Lot size:
- 0.59 Acres
- Year built:
- 1963
- Baths:
- 3.00
- MLS#:
- 7484477
- Subdivision:
- none
ADDITIONAL INFORMATION
Welcome to your dream home! This fully renovated, move-in ready residence is nestled on a tranquil cul-de-sac, offering a serene escape with over half an acre of land. As you step inside, you’re greeted by a bright and airy open floor plan that seamlessly connects the living, dining, and kitchen areas. The spacious living room features a cozy fireplace, perfect for gatherings or quiet evenings at home. The large kitchen boasts modern appliances, ample counter space, and a stylish design, making it ideal for culinary enthusiasts and entertaining guests. Downstairs, the finished basement provides additional living space, perfect for a family room, home office, or gym. This home is a perfect blend of comfort and elegance, making it an ideal sanctuary for you and your family. Don’t miss the opportunity to make it yours!
$895,000
235 GENEVA Street Decatur, GA 30030
- Type:
- Single Family
- Sq.Ft.:
- 2,297
- Status:
- Active
- Beds:
- 4
- Lot size:
- 0.32 Acres
- Year built:
- 1928
- Baths:
- 3.00
- MLS#:
- 7477088
- Subdivision:
- Great Lakes
ADDITIONAL INFORMATION
This quintessential 1920’s brick Craftsman sits in the sought-after Great Lakes neighborhood, steps to Glenlake Park, Clairemont Elementary and downtown Decatur. This hilltop bungalow has been fully renovated to include beautiful white oak flooring, new appliances, and designer lighting throughout. The sun-filled large windows This one-level floor plan offers living room with fireplace, separate dining room, and sunroom that makes for a terrific home office or den. Enjoying the outdoors comes easily with a back porch and entertaining-sized patio leading to a large, fenced backyard.
- Type:
- Single Family
- Sq.Ft.:
- n/a
- Status:
- Active
- Beds:
- 3
- Lot size:
- 0.1 Acres
- Year built:
- 2004
- Baths:
- 3.00
- MLS#:
- 10411113
- Subdivision:
- Emory Parc Manor
ADDITIONAL INFORMATION
Rare opportunity to live in this stunning & professionally designed home located in quiet & friendly neighborhood in a sought after & most desirable setting. Enter the flared brick exterior entrance into an open foyer with beautiful archways leading to a formal dining room on your right & a formal living room/optional study on your left. From the dining area, a butler's panty w/beautiful lighted glass cabinetry & large butler's pantry closet space leading to an open kitchen overlooking the family room & breakfast room. Updated kitchen with granite counters & tile backsplash, island, stainless appliances, white cabinetry,& very spacious walk-in pantry. The beautiful family room includes built-ins & gas log fireplace. The adjoining breakfast room features double glass french doors leading to a charming & inviting enclosed brick courtyard patio ideal for relaxing or those summer BBQ's. A powder room & separate mud room w/desk leading in to the home from the two car garage completes the first floor. Ascend the stairs to find a large & open loft area leading to the oversized primary suite including TWO sizeable separate walk-in closets. Primary suite includes a sitting area & a bonus room off this suite ideal for office, exercise room, or a possible nursery. The primary suite includes a bath with two separate vanities, jetted tub, separate shower, & linen closet. A separate large laundry room w/cabinetry & sink just outside primary suite. Two additional bedrooms upstairs & large Jack n Jill bath w/ two separate vanities & privacy doors. Meticulously maintained & only ONE owner since built. Beautiful professionally landscaped front & backyard w/irrigation system that backs up to woods for privacy. Tree lined community w/ a community park & pavillion. Home includes plantation shutters throughout & exterior landscape lighting. Ideal location convenient to it all: I-85, Emory, CDC, CHOA, Downtown Decatur, VA Hospical, Virginia Highlands, & Toco Hills. Community adjacent to Mason Mill Park w/ tennis & pickleball courts as well as South Peachtree Creek Trails w/numerous nature walking & cycling trails to exercise or just enjoy the scenery. A MUST SEE...you will be glad you did. Original homeowner since built in 2004. Agent/Owner.
$635,000
2147 McAfee Road Decatur, GA 30032
- Type:
- Single Family
- Sq.Ft.:
- 3,792
- Status:
- Active
- Beds:
- 4
- Lot size:
- 0.3 Acres
- Year built:
- 1961
- Baths:
- 4.00
- MLS#:
- 10410622
- Subdivision:
- East Lake Terrace
ADDITIONAL INFORMATION
For Sale: Stunning 4 Bed, 3.5 Bath Home in Decatur, GA Welcome home to this beautifully crafted 4-bedroom, 3.5-bathroom property in the heart of Decatur, GA! With charm and character, this spacious residence combines modern finishes with classic design elements. Key Features: * Primary Suite on Main: Enjoy the convenience of the main-level primary suite, complete with an en-suite bath and generous closet space, ideal for comfort and accessibility. * Second Master Suite on Upper Level: The second-floor master suite offers versatility, perfect for guests, in-laws, or multi-generational living, featuring its own private bath. * Hardwood Floors Throughout: Rich hardwood flooring flows seamlessly through each room, adding warmth and elegance to the home. * Bright, Open Floor Plan: The open-concept living and dining areas are ideal for entertaining, featuring ample natural light and a welcoming ambiance. * Gourmet Kitchen: Beautifully designed with granite countertops, stainless steel appliances, and ample cabinetry for storage, this kitchen is a chef's dream. * Additional Bedrooms: Two additional well-sized bedrooms offer flexibility for home offices, kids' rooms, or guest accommodations. * Outdoor Space with Large Balcony: Step outside to a private backyard complete with a spacious balcony, ideal for relaxing or entertaining. Perfect for morning coffee or evening gatherings. Located in a vibrant Decatur neighborhood, this home is close to local shops, restaurants, and parks, with easy access to Atlanta. Don't miss the chance to own this unique, versatile property!
$1,125,000
545 Oakview Road Decatur, GA 30030
- Type:
- Fourplex
- Sq.Ft.:
- n/a
- Status:
- Active
- Beds:
- n/a
- Lot size:
- 0.18 Acres
- Year built:
- 1960
- Baths:
- MLS#:
- 10410906
- Subdivision:
- Oakhurst
ADDITIONAL INFORMATION
FANTASTIC OPPORTUNITY CLOSE TO THE HEART OF DECATUR! Here's your opportunity to own this beautifully updated quadruplex in the highly desirable community of Oakhurst. With an abundance of natural light, updated LVP flooring, high ceilings throughout, this uniquely hidden property sits on a quiet street making it the perfect addition to your investment portfolio. Featuring a light & bright newly updated kitchen with stainless-steel appliances, new farm sink, and cabinetry space galore. Other features include a new roof, newly updated bathrooms with gorgeous tile and new flooring, stackable washer & dryer in units 1, 2, and 4 with unit 3 accessing the shared laundry area. The oversized living space in each unit will be a delight to your tenants. Located within walking distance of neighborhood hangouts such as the Oakhurst Park, Oakhurst Dog Park, and well known neighborhood eateries including Sceptre Brewing Arts and Mezcalito's Cantina. All 4 units currently leased. Potential for owner to reside onsite and receive income from tenants in other units. Management company in place at a very reasonable 6% monthly fee on gross income. Water/Trash/Sewer is an additional $100 each month. Tenant must set up electric and gas and any other utilities/services on their own. Owner will enjoy a $390 monthly reimbursement from the City for the water.
$1,750,000
116 3rd Avenue Decatur, GA 30030
- Type:
- Single Family
- Sq.Ft.:
- 3,694
- Status:
- Active
- Beds:
- 5
- Lot size:
- 0.2 Acres
- Year built:
- 1920
- Baths:
- 5.00
- MLS#:
- 10410666
- Subdivision:
- Oakhurst
ADDITIONAL INFORMATION
Once upon a time in Oakhurst a 1920s cottage stood just steps from the Village. It dreamed of being a home that would adapt to the needs of anyone who lived there and how their needs might change over time, all while staying true to the architectural Craftsmanship features of its roots. The cottage was brought down to the studs in 2024 and impeccably and thoughtfully renovated and redesigned to become this 5-bedroom 5-bathroom Craftsman dream home. A flexible floor plan was designed to suit everyone including two primary suites (one on the main floor), laundry on both levels, several rooms that will adapt from offices to bedrooms to living spaces, and plentiful outdoor living space, all while keeping true to the architectural and historical charm of the neighborhood. Craftsman columns, a brick front rocking chair porch and a Hardiplank exterior welcome you inside a soaring 2-story foyer drenched with natural light. Original leaded glass and four original fireplaces were all preserved, while clear satin-finished white oak hardwoods were installed throughout the entire home. The large chef's kitchen, with its quartz countertops, large brushed brass pendant lights, a gas range with custom hood, stainless steel appliances and abundant soft close custom cabinets, is the clearly focal point and heart of the main floor with a center island that can easily seat six and looks out into several rooms that could serve as a either a keeping room, dining room, or living room/den -- the house wants you to choose what works best for you. The main floor also features one of the two primary suites with original fireplace, complete with stunning ensuite bathroom with floor to ceiling tile, glass shower enclosure, and a double vanity. That bedroom opens to a large deck overlooking the secluded backyard. Across the hall is another bathroom as well as another bedroom that is designed to work for countless other needs -- an office, another living room for that primary bedroom . . . the possibilities are endless. The two story custom staircase in the entrance foyer features classic craftsman lines and frames another original granite fireplace. A soaring 5-foot diameter bronze chandelier rounds out this perfect entryway. Upstairs you will find an another office/den with private balcony, a large laundry area, and two more secondary bedrooms, each with stunning ensuite baths that nod to the architectural style of the home but in clean, modern lines, as well as multiple closets for storage. At the back of the home on the second floor is the main primary suite, designed to be an oasis of calm. The spacious suite opens to a private second story deck overlooking the backyard. Pocket doors open to dual custom closets and an area for changing. Another set of pocket doors then reveals the ensuite primary bath, a true spa-like bathroom designed for tranquility and relaxation. Marble floors, chandeliers, and a soaking tub inside a double shower wet room are all set off by brushed brass fixtures, white quartz counters, and gorgeous amounts of natural light. The outdoor living spaces include over 800 sf more space. Simply, no detail was overlooked. If you have been searching for understated elegance with impeccable finishes in a flexible floor plan with two primary suites . . . and all of this within walking distance of Oakhurst village and public transportation as well as drivable within minutes to Emory, CDC, and downtown Atlanta, come see how this Oakhurst home will be your happily ever after.
- Type:
- Single Family
- Sq.Ft.:
- 2,800
- Status:
- Active
- Beds:
- 4
- Lot size:
- 0.5 Acres
- Year built:
- 1962
- Baths:
- 4.00
- MLS#:
- 10410630
- Subdivision:
- Dunaire
ADDITIONAL INFORMATION
Welcome to your dream home! This expansive 4-bedroom, 3.5-bathroom property is a true entertainer's delight, offering a spacious 4-level layout with 2,800 square feet of living space on a beautifully landscaped half-acre lot. Beginning with the welcoming front porch, this fully renovated residence combines style, luxury, and functionality in every corner, featuring all-new windows and doors, updated systems, solid surface countertops, hardwood and tile flooring throughout, and not one but three fireplaces, adding warmth and elegance to this remarkable home. The lower level is home to the impressive primary suite, a true retreat for relaxation and privacy. The suite includes a cozy fireplace, luxury bathroom, and private entrance with a patio and parking area, perfect for coming and going without disturbing the main areas. In addition to the bedroom, the primary suite boasts a dedicated entertainment space on the lowest level, offering endless possibilities for a private lounge, home theater, or gym. Upstairs, the home's thoughtful design continues with a second suite on the uppermost level, providing an ideal setup for multi-generational living, guest accommodations, or an additional retreat. Two generously sized secondary bedrooms round out the upstairs, making this home ideal for families and hosting guests. The main level of this home is where the magic happens, offering a light-filled, open layout that encourages gathering and relaxation. The large, open kitchen features a center island with ample seating, where guests and family can enjoy views of the family room fireplace and massive windows that bring the outdoors in. Enjoy culinary creations with ease while entertaining or relaxing in the airy family room, with seamless flow and sightlines across the space. For those who love indoor/outdoor living, the enclosed patio just off the kitchen and family room is a showstopper. Spacious and fully enclosed, this patio opens to the beautiful, level, fenced-in backyard-a perfect sanctuary for pets, play, and relaxation. This expansive yard is ready for everything from summer barbecues to quiet evenings under the stars, offering privacy and plenty of room to make your outdoor dreams a reality. Location is key, and this home is ideally situated just minutes from major highways I-285 and I-20, providing easy access to Stone Mountain Park for outdoor adventures, Decatur Farmer's Market for fresh local finds, and several large retail centers for convenient shopping. Whether you're looking for nature, dining, shopping, or commuting convenience, you'll find it all here in this vibrant community. This property is truly a one-of-a-kind find, perfectly blending luxury, practicality, and location. If you're looking for a place that offers style, comfort, and endless possibilities for entertaining, this is the home for you! Don't miss your chance to make this exceptional residence your own-schedule a viewing today to experience all this beautiful home has to offer.
- Type:
- Townhouse
- Sq.Ft.:
- 1,464
- Status:
- Active
- Beds:
- 3
- Year built:
- 2004
- Baths:
- 3.00
- MLS#:
- 10410513
- Subdivision:
- Austin Park Condominium Association
ADDITIONAL INFORMATION
Move In by Christmas! Start your holiday season in this charming, move-in-ready townhome, perfect for celebrating and cozying up by the fireplace! Nestled in the sought-after Austin Park Condo Association, this home offers low-maintenance living with HOA dues that include water and grounds maintenance-making your life a little easier this season. Inside, you'll find a freshly updated living and dining area, perfect for hosting holiday gatherings. The cozy fireplace adds warmth and ambiance, while sliding doors open to a delightful back patio-a blank canvas to create your own winter oasis. The newly refreshed kitchen boasts granite countertops and chic, colored cabinetry, making holiday cooking a joy. Upstairs, the spacious primary bedroom shines with vaulted ceilings and a private en-suite bath. Two additional bedrooms offer flexibility and room for guests. Celebrate the season and the new year in your perfect home-schedule your tour today and settle in before Christmas!
- Type:
- Land
- Sq.Ft.:
- n/a
- Status:
- Active
- Beds:
- n/a
- Lot size:
- 5 Acres
- Baths:
- MLS#:
- 10413496
- Subdivision:
- None
ADDITIONAL INFORMATION
Discover a prime investment opportunity with this exceptional 5-acre lot, perfectly situated in a rapidly developing area, offering a world of potential for both short-term and long-term gains. Whether you're an experienced investor or looking to make your first real estate investment, this parcel of land is a promising addition to your portfolio.
$280,000
4478 Highland Road Decatur, GA 30035
- Type:
- Land
- Sq.Ft.:
- n/a
- Status:
- Active
- Beds:
- n/a
- Lot size:
- 8.6 Acres
- Baths:
- MLS#:
- 10413487
- Subdivision:
- None
ADDITIONAL INFORMATION
This 8.6 acre lot is perfect for building a community and endless opportunities. Already positioned in an established residential area The residential zoning and availability of public water make it suitable for development. Currently zoned residential but Covington Highway is known for commercial properties and opportunities.
- Type:
- Land
- Sq.Ft.:
- n/a
- Status:
- Active
- Beds:
- n/a
- Lot size:
- 15.3 Acres
- Baths:
- MLS#:
- 10413480
- Subdivision:
- None
ADDITIONAL INFORMATION
Great opportunity in Dekalb County with more than 15 Acres. perfect investment to build a community in a very convenient location.Currently zoned residential but Covington Highway is known for commercial properties and opportunities.
- Type:
- Single Family
- Sq.Ft.:
- n/a
- Status:
- Active
- Beds:
- 3
- Lot size:
- 0.38 Acres
- Year built:
- 1956
- Baths:
- 2.00
- MLS#:
- 10411826
- Subdivision:
- Altoloma Park
ADDITIONAL INFORMATION
This single-story, 3-bedroom, 1 1/2-bath home offers a comfortable and practical layout. The kitchen features granite countertops and stainless steel appliances. There is a convenient laundry room located outside, beneath the carport, with additional storage space that also houses the hot water heater. The home has laminate wood flooring in the main living areas and carpeting in the bedrooms. Enjoy outdoor living with a patio in the back, perfect for relaxing. A carport provides covered parking for added convenience.
- Type:
- Townhouse
- Sq.Ft.:
- 2,013
- Status:
- Active
- Beds:
- 3
- Lot size:
- 0.03 Acres
- Year built:
- 2006
- Baths:
- 3.00
- MLS#:
- 10411282
- Subdivision:
- Sheffield
ADDITIONAL INFORMATION
$5,000 TOWARDS BUYERS CLOSING COSTS WITH ACCEPTABLE OFFER! This beautiful townhome in a gated community is ready for its next owner. This is an end unit townhome with no walls attached to it. It features a new paint & new flooring. It also includes brand new Stove & microwave SS appliances. This is one of the biggest units in the community & is located in a desirable location. It is within close proximity to East lake, down town Decatur & Dekalb Farmers Market. Only Conventional or Cash Financing is accepted at this time.Schedule your showing to view this gem today.Prepaid 2-1 buy down available with a preferred lender.
- Type:
- Single Family
- Sq.Ft.:
- 1,956
- Status:
- Active
- Beds:
- 3
- Lot size:
- 0.6 Acres
- Year built:
- 2003
- Baths:
- 2.00
- MLS#:
- 7483899
- Subdivision:
- Sterling Forest
ADDITIONAL INFORMATION
Welcome Home to Your Updated Ranch-Style Retreat! Nestled on a serene private lot, this inviting ranch-style home strikes the perfect balance between cozy comfort and modern elegance. Boasting 3 bedrooms and 2 full bathrooms, the home provides ample space for relaxation and seamless daily living. Step inside and be greeted by freshly painted interiors and brand-new carpeting, creating a warm and pristine atmosphere throughout. The heart of the home—the kitchen—is designed to delight any chef, featuring sleek tile floors, stainless steel appliances, and stunning granite countertops. Additional highlights include a convenient 2-car garage, ensuring plenty of storage space, and a freshly painted deck that’s perfect for outdoor gatherings or peaceful mornings with your coffee. Best of all, with no HOA, you have the flexibility to personalize your property to fit your lifestyle. Don't miss the opportunity to make this gem your own. Schedule your visit today—this home is vacant and ready for you to move in!
- Type:
- Condo
- Sq.Ft.:
- 1,672
- Status:
- Active
- Beds:
- 2
- Lot size:
- 0.22 Acres
- Year built:
- 1989
- Baths:
- 2.00
- MLS#:
- 7483868
- Subdivision:
- Clairmont Place
ADDITIONAL INFORMATION
2-bedroom, 2-bathroom condo end unit. Comprising of Two units combined for a total of 1672 square feet. Unique and Large Separate Laundry Room, New Large Living/Family Room, Large Dining Room, Office nook, Breakfast Room, tiled Sunroom, all with Loads of Natural Light. Large patio/balcony. Fabulous views, peace oasis, luxurious condo, set amid mature forest and walking path around lake with turtles and fish. South P’Tree Creek Trail connects all the way to Medlock walking paths and the baseball fields/park, Dekalb Tennis Center, or cross back through Emory Campus all the way to Lullwater Estate Gardens. Monthly homeowners' association fees encompass all utilities, 60 delicious in-house meals crafted by a skilled chef, housekeeping and linen services, concierge assistance, security, and handyman services. Residents can indulge in the heated saltwater pool, utilize the well-equipped gym, and participate in daily exercise classes. Art enthusiasts will appreciate the dedicated studio, while bookworms can explore the library. Additionally, Clairmont Place hosts visiting scholars and entertainers and offers a thriving community garden and an on-site movie theater. Transportation services are available for shopping, medical appointments, and social events. For outdoor enthusiasts, Clairmont Place provides exclusive access to the shaded PATH trail, connecting to Mason Mill, Medlock, and Lullwater Parks. No matter your interests, you'll find your perfect haven here, surrounded by engaging people and a wealth of activity choices. Embrace retirement living without compromising on space at Clairmont Place, where easy living awaits.
$230,000
2308 Sheryl Drive Decatur, GA 30032
- Type:
- Single Family
- Sq.Ft.:
- n/a
- Status:
- Active
- Beds:
- 3
- Lot size:
- 0.31 Acres
- Year built:
- 1955
- Baths:
- 1.00
- MLS#:
- 10410264
- Subdivision:
- Ousley Manor
ADDITIONAL INFORMATION
Welcome to this cozy 3-bedroom, 1-bathroom home. The bright living areas are perfect for relaxing or entertaining. Enjoy the fenced backyard, ideal for outdoor fun or weekend gatherings. This home offers comfort and convenienceCodonCOt miss out on this great opportunity!
- Type:
- Single Family
- Sq.Ft.:
- n/a
- Status:
- Active
- Beds:
- 3
- Lot size:
- 0.27 Acres
- Year built:
- 1954
- Baths:
- 1.00
- MLS#:
- 10410292
- Subdivision:
- Glenco Manor
ADDITIONAL INFORMATION
Welcome to this charming 3-bedroom, 1-bathroom home! It features separate dining and living areas as well as modern appliances in the kitchen. The unfinished basement offers plenty of potential for extra space. Enjoy the fenced backyard, perfect for gardening or outdoor gatherings. This home is full of possibilitiesCocome see it today!
$719,900
535 HARGROVE Lane Decatur, GA 30030
- Type:
- Single Family
- Sq.Ft.:
- 2,260
- Status:
- Active
- Beds:
- 4
- Lot size:
- 0.04 Acres
- Year built:
- 2021
- Baths:
- 4.00
- MLS#:
- 10410006
- Subdivision:
- Hargrove
ADDITIONAL INFORMATION
This residence exudes contemporary style and exceptional craftsmanship, nestled perfectly in the vibrant heart of Decatur. The focal point of the home is its sleek, contemporary kitchen, featuring an oversized quartz waterfall island, a convenient pot filler above the stove for culinary enthusiasts, and a top-tier Cafe Energy Star refrigerator. The kitchen is designed with premium full cabinets that offer ample storage and a clean, sophisticated look. The spacious living area includes a ventless gas fireplace, easily controlled with a simple switch for instant warmth and ambiance. For those who love to entertain, the corner dining wet bar adds a touch of elegance, and the custom wine cooler is a highlight that remains with the home. Wide plank hardwood floors, modern horizontal stair rails, and antique brass finishes complete the aesthetic, offering a seamless blend of style and comfort. The master suite serves as a tranquil retreat, featuring a luxurious bath with a freestanding soaking tub. Every design element has been carefully selected to provide both luxury and practicality. Additional features include an oversized garage with plenty of storage space, a tankless water heater, and disappearing attic stairs. An office nook off the dining area offers a perfect setup for remote work or study sessions. Energy efficiency is a key feature, with Energy Star certification, zoned thermostats, and low flow fixtures designed to maximize sustainability and savings. Plantation shutters on the first floor and window blinds throughout add privacy and a touch of refinement. This home comes with thousands of dollars in custom upgrades, including extra insulation in the first-floor bedroom, originally designed for a musician's studio but easily converted into a soundproof movie theater. The dining room light fixtures have special reinforcements, and the basement/flex room is prepped for future installations like a barn door, allowing for personalized touches.
- Type:
- Condo
- Sq.Ft.:
- 1,296
- Status:
- Active
- Beds:
- 3
- Lot size:
- 0.03 Acres
- Year built:
- 1973
- Baths:
- 3.00
- MLS#:
- 10409605
- Subdivision:
- GLENDALE TWNHSES
ADDITIONAL INFORMATION
Charming renovated end-unit townhouse in a cozy 12-home community in the city of Decatur. White cabinets in kitchen, brand new appliances, new LVP flooring throughout, large main floor family room adjacent to private courtyard. Primary bedroom features walk-in closet and large bonus/storage room. Close to Glenlake Park, Decatur Square, Emory Decatur Hospital, shopping, groceries, bike paths, walking trails. Easy commute to Atlanta, Emory, CDC, CHOA. Close to MARTA.
$298,000
3406 Jackson Drive Decatur, GA 30032
- Type:
- Single Family
- Sq.Ft.:
- 1,018
- Status:
- Active
- Beds:
- 3
- Lot size:
- 0.36 Acres
- Year built:
- 1953
- Baths:
- 1.00
- MLS#:
- 10408879
- Subdivision:
- Horace Pendley
ADDITIONAL INFORMATION
This charming ranch-level home has been beautifully renovated, offering modern finishes throughout while maintaining a cozy, inviting atmosphere. Large windows fill the space with natural light, creating a bright and airy ambiance in every room. The kitchen features Stainless Steel appliances, sleek new countertops, and plenty of cabinetry, making it perfect for both cooking and entertaining! The open floor plan seamlessly connects the living and dining areas, enhancing the homeCOs spacious feel. The bathroom has been updated with contemporary fixtures, and the bedrooms have great space. Outside, youCOll find a well-maintained backyard ideal for relaxation or outdoor activities, along with a convenient storage shed for extra space. The home has all new interior and exterior paint. The home also boasts a new roof, providing peace of mind for years to come. Located just minutes from city living, this property offers the perfect blend of peaceful suburban living with easy access to all the amenities and attractions that city living has to offer. Easy access to Marta Bus stop and commuting to I-285 Access, downtown Decatur, DeKalb Farmers Market, Avondale Estates, and shopping! Within 15 miles or less to downtown Atlanta, GA Tech, Emory Mid-town and so many more places! No HOA or rental restrictions! Check this one out!! *Some photos have been virtually staged with furniture.*
- Type:
- Single Family
- Sq.Ft.:
- 3,000
- Status:
- Active
- Beds:
- 5
- Lot size:
- 0.2 Acres
- Year built:
- 2023
- Baths:
- 4.00
- MLS#:
- 10407556
- Subdivision:
- None
ADDITIONAL INFORMATION
Not thrilled with today's interest rates? Use your seller concessions to buy down the rate and make this exceptional home even more affordable! Presenting a beautifully repositioned listing that redefines modern farmhouse living, ideally situated on a spacious corner lot just moments from East Lake Golf Course. Enjoy the convenience of a prime location, with quick access to East Lake, Kirkwood, and Oakhurst, each offering a vibrant array of restaurants and activities. This 5-bed, 4-bath residence is a masterpiece of sophistication, filled with high-end finishes that enhance every detail. Upon arrival, the custom metal railing and expansive front porch provide a warm and inviting space-perfect for savoring morning coffee. Inside, discover designer tile accents and hardwood floors that add elegance to the home, along with modern fixtures in every room. Custom closets in each bedroom provide abundant storage and organization. An oversized laundry room, fenced backyard with a party deck, and a double driveway leading to a 2-car garage embody a seamless blend of luxury and practicality. Upstairs, the thoughtful design continues with a shared bath between two secondary bedrooms, an en-suite bedroom and bath with ample storage, and a sunlit owner's suite that captures abundant natural light. Additional upgrades include a vent hood in the kitchen, frameless glass in all wet areas, wrought iron handrails, and more! This home offers more than just a place to live; it's an opportunity to gain instant equity at an irresistible price. Don't miss out-make this exquisite corner-lot property your new home sweet home. Act now and close with the preferred closing attorney, Pacific Law, to start a journey where luxury, convenience, and equity converge effortlessly.
$1,150,000
2611 Charlesgate Avenue Decatur, GA 30030
- Type:
- Single Family
- Sq.Ft.:
- 3,570
- Status:
- Active
- Beds:
- 5
- Lot size:
- 0.2 Acres
- Year built:
- 2024
- Baths:
- 5.00
- MLS#:
- 10398558
- Subdivision:
- Midway Woods
ADDITIONAL INFORMATION
November is the month for being thankful, and owning this home, you'll be thankful for all the wonderful touches included in this beautiful NEW CONSTRUCTION HOME! Every detail has been meticulously planned - Enjoy the gracious Entrance Foyer and experience that perfect combination of an OPEN CONCEPT HOME that still offers adjoining rooms for more private retreats. Just inside the front door is a Guest Room on the main which can double as a great Home Office. Walk through the wide, light-filled hallway to the breath-taking GREAT ROOM which combines the KITCHEN, LIVING ROOM and DINING ROOM for a spectacular space, featuring 10' ceilings with views to your back yard. Beautiful white cabinetry, fantastic Kitchen Island with seating space, and gorgeous stone countertops set the stage for your gatherings with family and friends. On the Upper Level is the Large OWNER'S SUITE with huge WALK-IN CLOSET ready for customization and a heavenly BATH RETREAT with double vanities, tiled shower, and separate soaking tub. Upstairs has 9' ceilings and includes 3 additional BEDROOMS and a spacious and convenient LAUNDRY ROOM. Located in a great community nestled between Downtown Decatur, East Lake, and Avondale Estates and minutes from Agnes Scott and Emory, this property also gives you that rare ATTACHED GARAGE, which has extra bells and whistles including tons of storage and EV Charging capabilities! A few details to finish up, so come and fall in love and be in for the holidays!
- Type:
- Land
- Sq.Ft.:
- n/a
- Status:
- Active
- Beds:
- n/a
- Lot size:
- 0.4 Acres
- Baths:
- MLS#:
- 10411396
- Subdivision:
- NONE
ADDITIONAL INFORMATION
Great opportunity for two lots in Dekalb County. Includes 2458 (.3 acres) and 2452 (.1 acres) Glenrock Rd. Parcel numbers:15 135 14 013 and 15 135 14 048. Buyer must verify availability of utilities.

The data relating to real estate for sale on this web site comes in part from the Broker Reciprocity Program of Georgia MLS. Real estate listings held by brokerage firms other than this broker are marked with the Broker Reciprocity logo and detailed information about them includes the name of the listing brokers. The broker providing this data believes it to be correct but advises interested parties to confirm them before relying on them in a purchase decision. Copyright 2024 Georgia MLS. All rights reserved.
Price and Tax History when not sourced from FMLS are provided by public records. Mortgage Rates provided by Greenlight Mortgage. School information provided by GreatSchools.org. Drive Times provided by INRIX. Walk Scores provided by Walk Score®. Area Statistics provided by Sperling’s Best Places.
For technical issues regarding this website and/or listing search engine, please contact Xome Tech Support at 844-400-9663 or email us at [email protected].
License # 367751 Xome Inc. License # 65656
[email protected] 844-400-XOME (9663)
750 Highway 121 Bypass, Ste 100, Lewisville, TX 75067
Information is deemed reliable but is not guaranteed.
Decatur Real Estate
The median home value in Decatur, GA is $328,000. This is higher than the county median home value of $315,600. The national median home value is $338,100. The average price of homes sold in Decatur, GA is $328,000. Approximately 59.48% of Decatur homes are owned, compared to 29.01% rented, while 11.51% are vacant. Decatur real estate listings include condos, townhomes, and single family homes for sale. Commercial properties are also available. If you see a property you’re interested in, contact a Decatur real estate agent to arrange a tour today!
Decatur, Georgia has a population of 24,334. Decatur is more family-centric than the surrounding county with 52.76% of the households containing married families with children. The county average for households married with children is 28.34%.
The median household income in Decatur, Georgia is $123,617. The median household income for the surrounding county is $69,423 compared to the national median of $69,021. The median age of people living in Decatur is 38.6 years.
Decatur Weather
The average high temperature in July is 87.9 degrees, with an average low temperature in January of 32.6 degrees. The average rainfall is approximately 52.5 inches per year, with 1.5 inches of snow per year.
