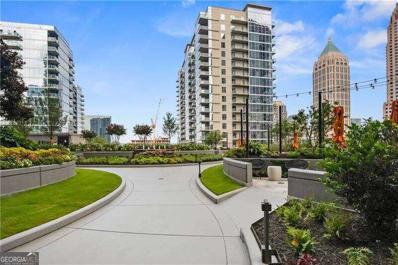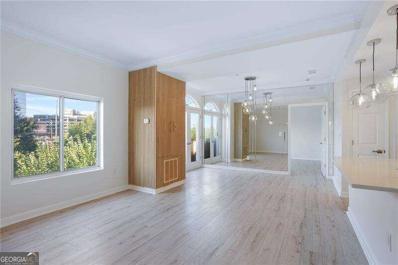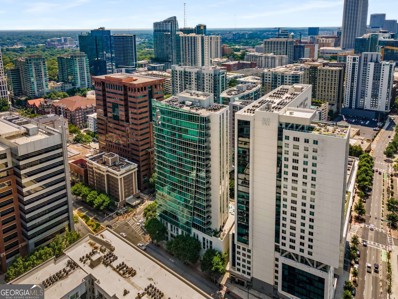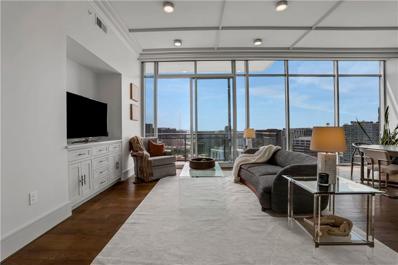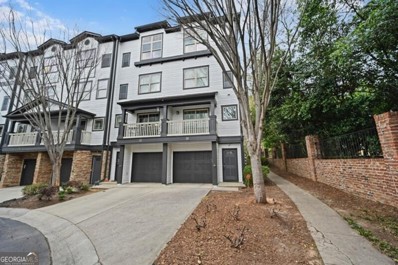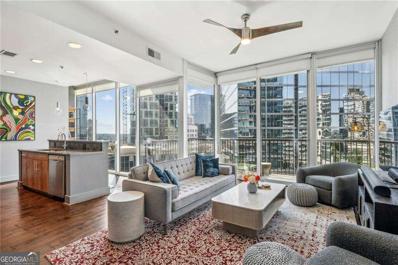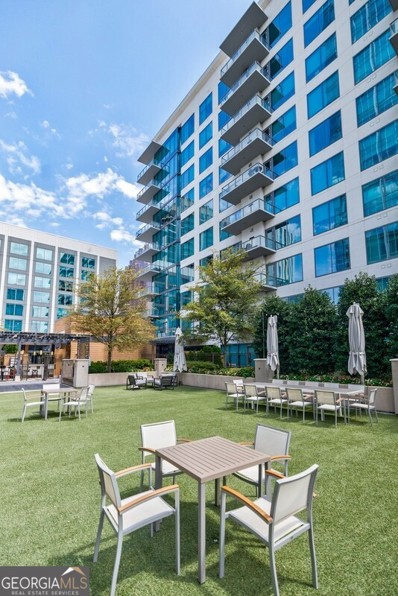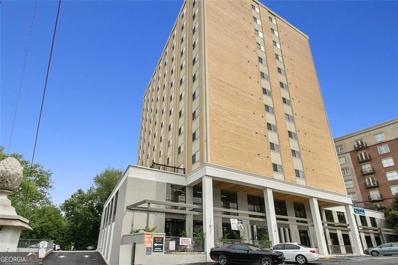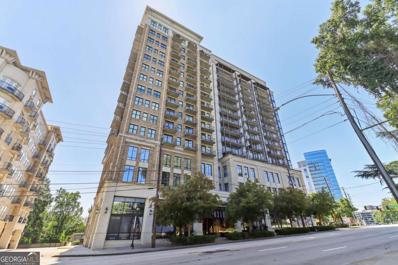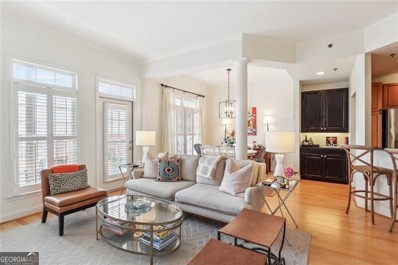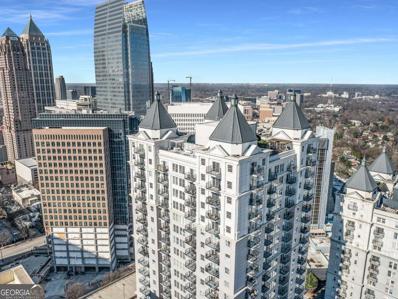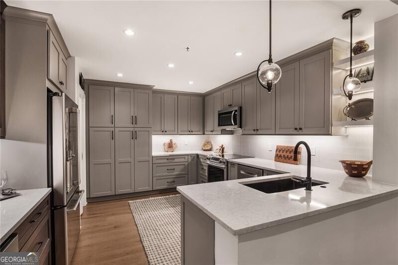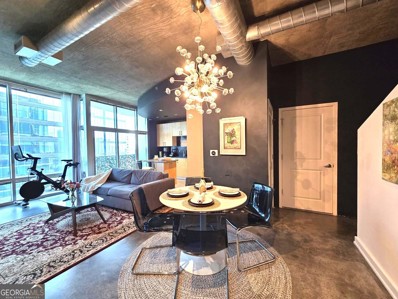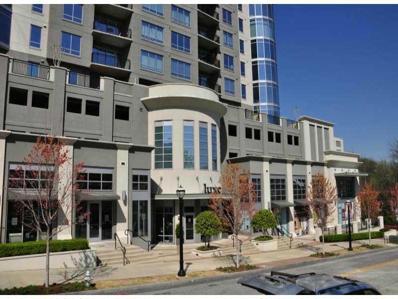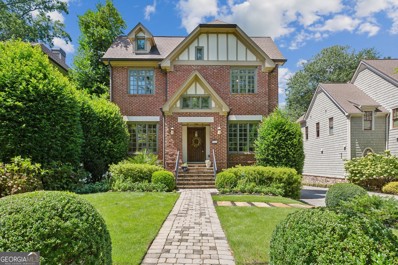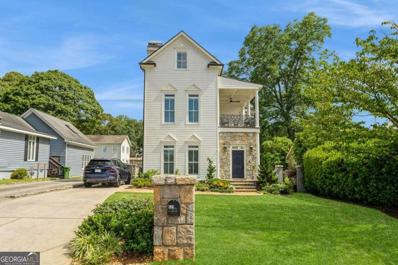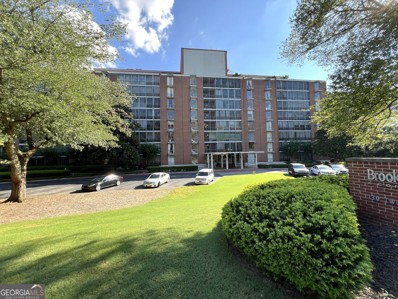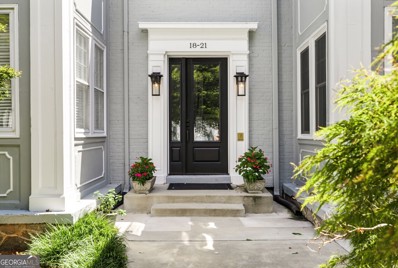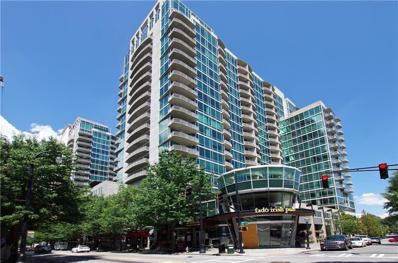Atlanta GA Homes for Rent
$589,900
278 Goodson Way NW Atlanta, GA 30309
- Type:
- Townhouse
- Sq.Ft.:
- n/a
- Status:
- Active
- Beds:
- 3
- Lot size:
- 0.01 Acres
- Year built:
- 2011
- Baths:
- 3.00
- MLS#:
- 10369957
- Subdivision:
- Reserve At City Park
ADDITIONAL INFORMATION
This community sits on the Beltline! Beautifully maintained and light filled townhome in South Buckhead's Brookwood neighborhood. Hard to find floorplan with all 3 bedrooms upstairs, with the owner's suite on its own floor including a separate office/flex space. 2 decks for outdoor living space overlooking the future Beltline connection. Dark walnut site finished hardwood floors, brand new carpet, rounded/bullnose corners throughout, stainless appliances, granite counters, soaring 10-foot ceilings, fresh paint throughout and large walk-in closets with custom built ins in all bedrooms. Huge, two car tandem parking garage with 2 storage closets. All HVAC units replaced Jan 2024! Extra upgrades making life easier include Nest thermostats, Ring doorbell, and front door keyless entry for your many trips to the Beltline. Speaking of the Beltline: there are extensions currently going in to connect the Northwest trails giving the neighborhood an even greater connection to the city! There is additional, community only, designated parking behind the townhome. Walk to Ardmore Park, Tanyard Creek Park, Bobby Jones Golf Course, Egg Harbor Cafe, Starbucks, Tuk Tuk, Bell Street Burritos, Bellwood Coffee, Gusto, Yumbii, Botica, Piedmont Hospital and Shepherd Center.
- Type:
- Condo
- Sq.Ft.:
- n/a
- Status:
- Active
- Beds:
- 2
- Lot size:
- 0.03 Acres
- Year built:
- 2008
- Baths:
- 2.00
- MLS#:
- 10371428
- Subdivision:
- 1010 Midtown
ADDITIONAL INFORMATION
Location! Location! Location! Fantastic view of the Midtown skyline. An open floor plan features a gorgeous kitchen overlooking the living room onto the balcony. A panel of windows allows you to see the west view of Atlanta. 2 spacious bedrooms and 2 full baths that overlook the city. Light and bright with the afternoon sunlight. Enjoy wonderful amenities such as the pool, well equipped gym, around the clock concierge service , clubroom, and grilling area. You will have 2 designated parking spots in the garage and a storage unit is also included on the 4th floor. The location makes this condo the perfect home for you. Walk to Piedmont Park, the Fox Theater, Botanical Gardens, High Museum, the Beltline, and all the best shopping and restaurants that Atlanta has to offer. So convenient, not to mention being so close to interstate85/75. This is city living at its finest!
- Type:
- Condo
- Sq.Ft.:
- n/a
- Status:
- Active
- Beds:
- 2
- Lot size:
- 0.03 Acres
- Year built:
- 1986
- Baths:
- 2.00
- MLS#:
- 10371137
- Subdivision:
- Bradford On Peachtree
ADDITIONAL INFORMATION
Welcome to The Bradford on Peachtree - a charming gem in South Buckhead, where city living meets convenience and views. This gorgeous unit has it all with its fabulous location, tons of light and style for days. This gem has been COMPLETELY renovated top to bottom!! NO attention to detail has been spared - it's so clean and fresh with stunning modern touches throughout. Be the first to enjoy all the handpicked custom features including brand flooring, all new SS appliances, gorgeous quartz counters, modern light fixtures, fresh paint throughout and more!! The hall closet doors and wrap around for the HVAC are layered in a bespoke, architectural detail; they're almost works of art and unique to the building. Open concept gives great flow whether you're relaxing or entertaining and all units come with dual balconies to soak in the views - morning sun, evening breeze, plant enthusiast, stargazer....these balconies are your little outdoor havens. Home is flooded with natural light overlooking vibrant Peachtree Rd. Enjoy these rooms with a view! This prime location is bustling with life and activity, surrounded by restaurants, grocery, shopping and nightlife in all directions; then close the door, unwind and enjoy your oasis. You can be as busy or quiet as you want to be. Bradford is within walking distance to Eastside Beltline Trail & Piedmont Hospital. There's plenty of highways to choose from -not far from 75/85 connector, GA 400 and Peachtree St will take you right into downtown. The building and parking garage are secured and only accessible with fob or resident access. Unit has a storage space too. Come see this sophisticated, urban retreat today!
- Type:
- Condo
- Sq.Ft.:
- 2,104
- Status:
- Active
- Beds:
- 2
- Lot size:
- 0.05 Acres
- Year built:
- 2007
- Baths:
- 2.00
- MLS#:
- 10370886
- Subdivision:
- Aqua
ADDITIONAL INFORMATION
Boutique, high-rise living in the heart of Midtown! With only 84 condos, 24 hours concierge, this building and North facing condo was designed for privacy and tranquility. Each condo has it's own elevator that opens directly to each home! Not only is this the ONLY 2,104 sq.ft., largest 2 bedroom/2 bath floor plan in the building, this is also the only floor with ONLY 2 other condos on this floor and only one adjoining wall to any other condo!!! To make this condo even more special, it's on the same level as the pool, gym, guest suite and other amenities! It has a separate door in the private, vestibule elevator area that opens directly to the amenities which is just a few steps away from the grill, pool and cabana type areas. This is as private, resort style living as it gets while being in the heart of Midtown and just steps away from everything! It is just 2 blocks to MARTA, as well as great restaurants, Publix and Whole Foods, the High Museum and also just blocks to Piedmont Park and the Beltline. The kitchen was updated in 2021 with Quartz counters, Sub-Zero refrigerator, freezer and a separate Sub-Zero wine fridge! It has a Wolf oven, induction cooktop, vent-a-hood, a Bosch dishwasher and a hot water pot filler! Enjoy the very spacious, walk-in pantry and tons of storage in the newly, custom cabinets designed by Minhnuyet Hardy Interiors. As you enter the oversized primary suite, you will instantly notice the spalike bathroom that was updated in the last 5 years with Grohe faucets, a wall-mounted towel warmer, beautiful stone throughout and a soaking tub overlooking the city!! There is a custom walk-in closet in the primary bedroom and two closets in the guest suite which is at the opposite end of the condo which allows for maximum privacy while enjoying your primary retreat. With an abundance of natural light from the floor to ceiling windows in every room, they also offer sweeping panoramic views of the Atlanta skyline. This home offers an open and spacious floor plan which provides plenty of room to spread out. There is new paint, many customs high-end upgrades which include remote shades (both bedrooms with blackout), custom lighting, heated windows to reduce interior window moisture, a newer HVAC system, high-end, front-loading washer & dryer and a newer 50-gallon hot water heater! There is also a private, covered, very large terrace off the living area that extends the home for outdoor living.
- Type:
- Condo
- Sq.Ft.:
- 1,992
- Status:
- Active
- Beds:
- 2
- Lot size:
- 0.05 Acres
- Year built:
- 2015
- Baths:
- 3.00
- MLS#:
- 7447920
- Subdivision:
- 1065 Midtown Loews
ADDITIONAL INFORMATION
Experience upscale living in the heart of Midtown at 1065 Midtown, perched above the Loews Atlanta Hotel. This sophisticated 2-bedroom, 2.5-bath condo, featuring a separate office, blends timeless design with luxurious finishes. Every detail exudes elegance, from the marble accents and nickel fixtures to the professional-grade Viking appliances and designer lighting. The open-concept living and dining area flows seamlessly into a chef's kitchen, complete with a breakfast bar, quartz countertops (and wrapped vent hood), a farmhouse sink, high-end appliances, and a custom water-cut marble backsplash. Floor-to-ceiling windows flood each room with natural light while offering unobstructed south-facing views of Midtown and Downtown Atlanta’s skyline. Customizations include Meco shades with blackouts in the primary suite, allowing effortless control over light and privacy. The generous primary suite opens to a private balcony and boasts a spa-like bath adorned with custom marble floors and shower, white Carrera marble, and luxurious fixtures. A large walk-in closet with an integrated dresser and a conveniently located laundry room add to the functionality of the space. Custom millwork, walnut-stained hardwoods, and designer lighting enhance the luxurious feel of this home. The thoughtfully designed floor plan offers both privacy and functionality for homeowners. Residents of 1065 Midtown enjoy a range of top-tier amenities, including a heated rooftop pool, clubroom, 24/7 concierge services, and access to Exhale’s fitness center. Exclusive perks include access to the Loews Atlanta Hotel amenities, such as the Exhale spa, guest valet services, lobby bar, and Saltwood restaurant. Don't miss your chance to elevate your urban lifestyle at 1065 Midtown. Schedule your private tour today.
- Type:
- Condo
- Sq.Ft.:
- 2,069
- Status:
- Active
- Beds:
- 2
- Lot size:
- 0.05 Acres
- Year built:
- 2008
- Baths:
- 3.00
- MLS#:
- 7449147
- Subdivision:
- Luxe
ADDITIONAL INFORMATION
Introducing Midtown Atlanta's finest condominium offering! Absolutely gorgeous designer unit featuring a private, oversized outdoor terrace with gas fireplace! This unique residence has been completely customized and features 10' ceilings, hardwood floors and designer lighting throughout. The unit lives more like a single-family home with its entry foyer, formal dining room and large family room which opens to the completely custom kitchen. The true chef's kitchen features a large central island with waterfall edge, gorgeous quartzite countertops and commercial grade appliances. The expansive living room boasts custom built-ins, reclaimed beams and opens to the oversized terrace. Truly luxurious primary suite featuring custom lighting, motorized shades, and a large custom walk-in closet. The renovated spa bathroom boasts marble mosaic flooring, Victoria and Albert soaking tub, frameless shower, and double vanity. Second bedroom en-suite with oversized windows overlooking the private terrace and gardens. Unit includes a deeded storage unit and 2 parking spaces in the garage. Luxe offers Midtown's best amenity package including private club room, concierge, fitness center, guest suite, massage room, and poolside cabanas overlooking Piedmont Park. Spectacular location within walking distance to all of Midtown's best offerings : Piedmont Park, Beltline, Peachtree Street, Colony Square, Fox Theater, MARTA and numerous restaurants! This is the condo for buyers who want exceptional outdoor space!
- Type:
- Condo
- Sq.Ft.:
- 1,281
- Status:
- Active
- Beds:
- 2
- Lot size:
- 0.09 Acres
- Year built:
- 2008
- Baths:
- 3.00
- MLS#:
- 10370035
- Subdivision:
- City Park Townhomes
ADDITIONAL INFORMATION
Enjoy an intown lifestyle in Brookwood / SOBU (South Buckhead)! This end unit townhome is full of natural light with side windows. Hardwood floors on the main living area and throughout the stairwells and hallways! Custom cabinetry in the cook's kitchen with SS appliances, Granite c-tops, design backsplash and hardware. Open concept living space is airy and light filled too. Sliding doors open to a nice cover balcony to enjoy fresh air and relaxation. There is a powder room on the main level too! The third floor offers a full-size laundry closet with washer/dryer included! The secondary bedroom is generous and offers on-suite bath with spa tube/shower. There is a large walk-in closet with custom closet. The fourth level Owners bedroom boast cathedral ceilings and great natural light. There is a walk-in closet with custom shelving and storage area. The on-suite bath offers custom vanity with storage, a spa tub/ shower as well. There is a one car garage with auto door, and additional storage areas with more room for bikes and gear. A large storage closet is also provided as well. The driveway for this unit is deep and allows room for an additional car to park at the property. There of course is additional guest parking for the community as well. The property is in move in condition. Pack your things and come on home! Great location within the community nest to tree line! Can't beat location with quick access to the best restaurants, shopping, interstate, Northside Trail of ATL BELTLINE, area hospitals, Arts District, HIGH Museum, Symphony Hall, Piedmont Park, area parks, everything you want to be close too! Community offers a lighted tennis court and a dog run area too!
- Type:
- Condo
- Sq.Ft.:
- 1,780
- Status:
- Active
- Beds:
- 3
- Lot size:
- 0.04 Acres
- Year built:
- 1974
- Baths:
- 4.00
- MLS#:
- 10369919
- Subdivision:
- Colony House
ADDITIONAL INFORMATION
Enjoy all of the benefits of living in the Arts District at the Heart of Midtown in this 3BR/3.5BA 2-story townhome-style condo in the coveted community of Colony House. The main floor features an open and light living/dining/flex space with floor-to-ceiling windows offering tree-lined views of Ansley Park. Use the dining area as a formal sitting area, flex space, 3rd bedroom, or cozy home office with convenient sliding barn-style doors and adjacent full bath. Wood flooring adds warmth throughout the main level. The galley-style kitchen features granite countertops, and stainless steel appliances for maximum efficiency. Main floor includes 1 full, plus one 1/2 bath, along with a large storage closet. Upstairs, discover built-ins in the hallway and the primary bedroom with ensuite bath boasting a double vanity, tiled shower/tub combo, and a generous walk-in closet with custom shelving. Brand new carpet throughout the second floor for that extra touch of luxury. Enjoy 24-hour concierge service, secured parking, and utilities included in the HOA fee. This is a pet-friendly community with a dog park nearby. Colony House is an important part of Atlanta's modern architecture history as the first mixed-use development in the Southeast built by the award-winning Jova/Daniels/Busby firm in 1972. Be a part of that living history while enjoying the adjacent and all-new Colony Square-home to shopping, destination restaurants, as well as an upscale movie theater. Not to mention, the convenience of nearby MARTA, I-75-85, High Museum, Piedmont Park, and the Beltline. Live where art, commerce, and culture meet.
- Type:
- Condo
- Sq.Ft.:
- n/a
- Status:
- Active
- Beds:
- 1
- Lot size:
- 0.02 Acres
- Year built:
- 2008
- Baths:
- 1.00
- MLS#:
- 10358998
- Subdivision:
- 1010 Midtown
ADDITIONAL INFORMATION
1010 Midtown really is better! Not just another condo, this spacious home is open to the best PROTECTED views in the city with floor-to-ceiling walls of glass. In this seven stack plan, you're living right on the curve at the center of the building right where Peachtree street bends. This unique design opens up a stunning view looking down the center of the city in both directions! The Southeastern elevation provides great morning light and diffused light throughout the day without the oppressive late afternoon heat. Office and hotel buildings across Peachtree provide privacy in the evenings. Self closing front door leads to entry foyer with utility storage and laundry closet. Stunning open living area with custom Minka Aire ceiling fan and new hand scraped hardwood floors. Smooth slider door leads you to the oversized covered wrap-around balcony and its expansive views. Custom built mahogany desk allows for home office and easy pantry and work/home storage. Huge kitchen with has an abundance of custom cabinetry, tasteful granite counters, new refrigerator with water dispenser, deep stainless under-mount sink, touch-less faucet, and oversized island with raised breakfast bar. Live, dine, and work with spectacular views or lower the custom solar shades for privacy. Big bath with timeless finishes, deep soaking tub & oversized vanity. Mirrored hall closet and large walk-in owner's closet will meet all your storage needs. Big private interior bedroom with custom fan ensures darkness and quiet nights. Parking space 600, close to the door. A boom of residential and commercial construction all around means future appreciation is guaranteed plus plenty of new shops and restaurants to discover. Walk to the 150+ restaurants and shopping experiences at Colony Square, Michelin starred Lazy Betty, Rumi's Kitchen, Bulla, La Tabla, Whole Foods, Savi Market, & Publix. Piedmont Park and the Active Oval is a half mile from the lobby. Stroll past Lake Clara Meer on your way to the Eastside Beltline Trail. The High Museum arts district is two blocks North. The excitement of Crescent's clubs and music scene is a short stroll but for peace and quiet head to the private and newly renovated 8th floor Sky Park. The beautiful heated lap pool and pool house have the most sun & best views in Midtown. Newly renovated gym has been designed for casual workouts and for hard core fitness. Renovated club room and lobby and the attentive concierge and security investments showcase how well run this building and community is. The building and unit are both truly turn-key.
- Type:
- Condo
- Sq.Ft.:
- 1,525
- Status:
- Active
- Beds:
- 2
- Lot size:
- 0.04 Acres
- Year built:
- 2021
- Baths:
- 2.00
- MLS#:
- 10362392
- Subdivision:
- 40 West 12th
ADDITIONAL INFORMATION
Enjoy living in your luxurious resort style home amid the best Midtown Atlanta offers. Views from this 17th floor home's balcony and expansive windows in 40 West 12th Condominium are amazing. The elegant and sophisticated interior finishes and features include high-end Wolfe and Subzero appliances. The wet bar has a Subzero wine refrigerator providing convenience when entertaining or relaxing. The double-sided fireplace provides enjoyment from inside the living area as well as when outside on the balcony. Chic modern finishes include Porcelanosa tile, cabinetry, and wide plank wood flooring in the living area, kitchen and each bedroom, elegant lighting, ceiling fans, and a custom built-in system in the primary bedroom closet. World-class onsite amenities are conveniently located a few floors down for homeowners use and enjoyment. These include the resort-inspired club room, all-seasons pool, a health and wellness gym with yoga studio, plus access to the adjacent common green space and Epicurean hotel pool and bar. Numerous urban opportunities await nearby, including the High Museum, Woodruff Arts Center, Piedmont Park, Fox Theatre, and the Midtown Art Walk being developed outside the building's main entrance. Neighborhood grocery shopping includes Whole Foods and Publix. Numerous restaurants, bars, entertainment venues, and gathering places are within blocks of this property. Access to Marta is convenient with two entrances located nearby.
- Type:
- Condo
- Sq.Ft.:
- 667
- Status:
- Active
- Beds:
- 1
- Lot size:
- 0.02 Acres
- Year built:
- 1965
- Baths:
- 1.00
- MLS#:
- 10368945
- Subdivision:
- PEACHTREE BATTLE CONDOMINIUMS
ADDITIONAL INFORMATION
Enjoy living in this exquisite high rise condo in the heart of Buckhead!! This condo has been renovated with low maintenance floors and renovated bathroom. Secure building, with gym, laundry and swimming pool with patio available for all residents. Optional secure parking is also available for $485 a year. Close proximity to Piedmont Hospital, Shopping and Dining makes living in this condo a wonderful experience.
- Type:
- Condo
- Sq.Ft.:
- 1,524
- Status:
- Active
- Beds:
- 2
- Lot size:
- 0.04 Acres
- Year built:
- 2008
- Baths:
- 3.00
- MLS#:
- 10366516
- Subdivision:
- The Astoria
ADDITIONAL INFORMATION
Tired of looking at cold, industrial condos missing all the warmth of the home you want? Look no further than this lovely 2 bed, 2.5 bath unit! Step inside to gorgeous wood floors throughout the unit - NO carpet! Bright open concept living room and dining room has plenty of space to spread out and enjoy the views. Floor to ceiling windows usher in an abundance of natural light and have great sound insulation for extra peace and quiet. Extra-large balcony affords views for miles with lots of trees for privacy. Beautifully upgraded kitchen includes a stunning range hood over a commercial grade gas range, stainless steel appliances, granite counters, fully tiled backsplash, and plenty of cabinet space. Retreat to the stunning primary bedroom with floor to ceiling windows, one that you can actually open (a rare find in a high rise!). All the natural light flows into the en-suite bath with dual sinks, granite counters, soaking tub, and fully tiled glassed-in shower. The secondary bedroom is on the other side of the unit for the ultimate in privacy and features more floor to ceiling windows and an en-suite bath with granite counter and tiled tub/shower combo. Half bath and a full in-unit laundry room complete the unit. Enjoy tons of on site amenities including a large pool and spa, plenty of patio space, beautiful lobby, concierge, lounge, fitness room, conference room and more. The Astoria is located between Midtown and Buckhead providing tons of shopping options, fine dining, entertainment, parks and the Northside Atlanta Beltline Trail! Come experience the sheer beauty and elegance this dreamy condo has to offer~ book you tour today!
- Type:
- Condo
- Sq.Ft.:
- 1,423
- Status:
- Active
- Beds:
- 2
- Lot size:
- 0.03 Acres
- Year built:
- 1997
- Baths:
- 2.00
- MLS#:
- 10383984
- Subdivision:
- Heritage Place
ADDITIONAL INFORMATION
*Condo has been freshly painted as of 9/13/2024!* Welcome to your dream condo in the heart of South Buckhead! This rare first-floor unit offers a massive, private terrace that is truly unparalleledCoan expansive outdoor oasis perfect for entertaining, relaxing, or simply enjoying the serene, wooded views in complete seclusion. Whether hosting a lively gathering or unwinding after a busy day, this patio space is your personal haven. Inside, the home is just as impressive. Elegant wide-plank white oak hardwood floors flow throughout the open-concept living areas and bedrooms, complemented by updated lighting and custom closets with ample storage. The gourmet kitchen is a chefCOs delight, featuring granite countertops, custom white cabinetry, high-end appliances, and abundant cabinet space. The inviting family room, anchored by a cozy gas log fireplace, opens seamlessly to the dining area, ideal for hosting guests. The primary suite is a retreat in itself, with a tray ceiling, spacious custom Elfa closet, and views of the private courtyard. The luxurious en-suite bathroom includes dual raised vanities, a frameless tiled shower, and a jetted garden tub for ultimate relaxation. A second bedroom, currently set up as an office, and a stylish guest bathroom complete this immaculate unit. Feel comfortable in your home with a recently replaced HVAC and water heater. Two conveniently located, assigned parking spaces in the secure parking garage provide easy access to the building, and a large deeded storage unit ensures plenty of space for your belongings. This gated community is loaded with amenities to enhance your lifestyle, including a saltwater swimming pool, a fully equipped fitness center with new equipment, a renovated club room with a catering kitchen, a private movie theater, and 24-hour concierge service. Plus, you're just steps away from the Beltline, Bobby Jones Golf Course, Bitsy Grant Tennis Center, and some of the best dining and shopping in Buckhead and Midtown. Heritage Place isnCOt just a condoCoitCOs a lifestyle. DonCOt miss your chance to own this exceptional property!
- Type:
- Condo
- Sq.Ft.:
- 981
- Status:
- Active
- Beds:
- 1
- Lot size:
- 0.02 Acres
- Year built:
- 2002
- Baths:
- 1.00
- MLS#:
- 10365834
- Subdivision:
- The Manor House
ADDITIONAL INFORMATION
Welcome to your new home in the heart of Buckhead! This elegant 1-bedroom, 1-bathroom top-floor corner unit offers both style and comfort in the prestigious Manor House. As you step inside, you'll immediately be captivated by the open concept floor plan that seamlessly connects the kitchen, dining area, and fireside living room. The kitchen features abundant cabinetry, a separate wet bar, and an island with seating, perfect for entertaining. The adjacent dining area provides a sophisticated space for meals. The living room is bathed in natural light thanks to floor-to-ceiling windows, creating a bright and airy ambiance. The primary suite is complete with a custom closet, a generously sized bedroom, and a luxurious bathroom. The bathroom is equipped with a double vanity, a soaking tub, and a walk-in shower, plus a separated water closet with an additional sink for added privacy and guest use. Additional highlights include a separate laundry closet, soaring high ceilings, a luxury for top floor units in the building, a separate storage unit and two assigned covered garage parking spaces. Step outside to your large outdoor patio, perfect for enjoying your morning coffee. Residents of The Manor House enjoy a host of amenities, including a 24-hour concierge, pool, a well-equipped gym, club room & dog park. With convenient access to The Atlanta Beltline & Bobby Jones Golf Course, Piedmont Hospital, The Shepherd Center, and proximity to a variety of shops and restaurants, you'll experience the best of Buckhead living right at your doorstep.
- Type:
- Condo
- Sq.Ft.:
- 1,055
- Status:
- Active
- Beds:
- 1
- Lot size:
- 0.02 Acres
- Year built:
- 2002
- Baths:
- 2.00
- MLS#:
- 10364335
- Subdivision:
- Mayfair Renaissance
ADDITIONAL INFORMATION
Rare opportunity to own a very unique and desirable corner unit floor plan at the luxurious Mayfair Renaissance. This condo offers 1 Bedroom + DEN (perfect flex space to use as guest room, home office, extra closet) and 2 full bathrooms. Enjoy the light-filled open floor plan with two balconies faces West and features views of the Midtown Skyline all the way around to a glimpse of Buckhead in the distance. Some of the upgrades include completely updated kitchen and recently updated carpet in the den and bedroom. Best location in all Midtown! This fabulous condo is right across the street from Colony Square, where you can enjoy the IPIC theater and some of the best dining in the area, or take a couple block walk to Crescent Street and all of the wonderful restaurants the area has to offer. Additionally, it is only one block to the entrance of Piedmont Park, walking distance to MARTA station, Wholefoods, the Beltline, GA Tech, the Botanical Garden, Woodruff Arts Center, the Fox Theater, all within walking distance. Resort-style amenities include 24-hour concierge, clubhouse, fitness center, pool, movie theater, conference room and a wonderful outdoor gardens.
- Type:
- Condo
- Sq.Ft.:
- 1,937
- Status:
- Active
- Beds:
- 3
- Lot size:
- 0.04 Acres
- Year built:
- 1997
- Baths:
- 3.00
- MLS#:
- 10364139
- Subdivision:
- Heritage Place
ADDITIONAL INFORMATION
** This community is WARRANTABLE, and qualified buyers may obtain CONVENTIONAL FINANCING! ** This stunning recently renovated condo is MOVE- IN READY! Spacious open concept floorplan with practical improvements and well-thought-out features throughout include premium lighting and custom storage. The heart of the home is the gourmet kitchen with chic finishes and design showcasing custom cabinets with pull-out drawers, a dry bar with beverage cooler and a view to the dining and living area, ideal for entertaining. The fireside great room is a perfect gathering space and has direct access to the oversized balcony with tree-lined view. The primary bedroom has an elegant tray ceiling and luxurious bath suite featuring two closets with Elfa systems, a large stall shower, dual vanities with quartz countertops and a linen closet with barn door (that is plumbed and can host a bathtub if preferred!). On the other wing of the home you can find two additional bedrooms (one currently being used as an office/den) and a large Jack and Jill bath. Heritage Place is the epitome of the urban suburban lifestyle. It's a well-established, gated, secure community with direct access to all that Buckhead and Midtown have to offer. The Atlanta Beltline is a quick jaunt down the street from your front door and for active residents offers incredible walking trails, golf at Bobby Jones, tennis at Bitsy Grant and dining with a view. For those looking for a little culture, the Woodruff Art Center, High Museum and Fox Theatre are right around the corner in Midtown. Commuters will appreciate the convenient access to all the major interstates and thoroughfares, Piedmont Hospital, Shepherd Spinal Center, and business districts. And whether you're a foodie or just want to indulge in excellent casual cuisine, some of the most highly rated eateries for any palate are right at your fingertips. Heritage Place fosters a supportive community and a comfortable environment for all lifestyles. Connect with friends in the recently renovated community room, get healthy in the fitness center with new equipment and relax by the salt-water pool.
- Type:
- Condo
- Sq.Ft.:
- 768
- Status:
- Active
- Beds:
- 1
- Lot size:
- 0.02 Acres
- Year built:
- 2003
- Baths:
- 1.00
- MLS#:
- 10364822
- Subdivision:
- Metropolis
ADDITIONAL INFORMATION
Welcome to MIDTOWN LUXURY living! The home features an open floor plan filled with light from a full wall of floor-to-ceiling windows, the entrance and living room feature BUILT-IN STORAGE with a beautiful oak entryway console and media cabinets. Step out to the LARGE, SECLUDED BALCONY to relish SUNRISE VIEWS of Ponce City Market and SUNSET VIEWS of Midtown and Georgia Tech. Enjoy AMPLE COUNTER SPACE AND STORAGE in the chef-style kitchen with granite countertops, a bar island, modern wood cabinets, and stainless steel appliances. The large bathroom includes a WALK-IN LAUNDRY CLOSET with a BRAND NEW WASHER/DRYER, with newly refinished floors. At 18 FLOORS HIGH above lively Peachtree Street, this homeCOs bedroom is a QUIET OASIS with a DESIGNER WALK-IN CLOSET with even more storage. The condoCOs COVETED 4th-floor PARKING SPOT and 3rd-floor STORAGE UNIT are conveniently located a few STEPS FROM THE ELEVATOR and are VALUED AT $20,000+. The Metropolis build is PET-FRIENDLY and offers 24-HOUR CONCIERGE, EV CHARGING & GUEST PARKING in the porte-cochere, a STATE-OF-THE-ART FITNESS CENTER, BUILDING-WIDE BLUETOOTH RESIDENT ACCESS, and secure bike rooms. Invite your friends & family over to enjoy the TWO-FLOOR, LUXURY AMENITIES: LARGE POOL with CABANA SEATING, ROOFTOP GRILLING DECK with PANORAMIC VIEWS, HUGE CLUBROOM with catering kitchen and coffee bar, and FIREPIT. This PRIME LOCATION is within walking distance of dozens of restaurants, Publix, CVS, MARTA, Piedmont Park, the Beltline, Colony Square, and Georgia Tech. DonCOt miss your chance to live in the heart of AtlantaCOs exclusive Midtown neighborhood!
- Type:
- Condo
- Sq.Ft.:
- 1,887
- Status:
- Active
- Beds:
- 3
- Lot size:
- 0.04 Acres
- Year built:
- 2008
- Baths:
- 3.00
- MLS#:
- 7445318
- Subdivision:
- Luxe
ADDITIONAL INFORMATION
RARE 3 BDRM /2.5 BATHS condo in one of Atlanta’s Most Sought After Locations, The Luxe Condominium! Steps away from Piedmont Park. This beautiful condo boasts Stunning Views of Midtown! Open floor plan Kitchen/LR/DR with Powder Room off Main Foyer. Large Primary Bdrm with a very spacious Custom Walk-In Closet and ensuite bath with double vanities, soaking tub and renovated separate shower (2020). Kitchen has upgraded Quartz counters, stainless steel appliances (new Stove (2024) and Refrigerator (2019)), island with ample space for seating and food prep. New Water Heater Replaced in 2020. New Fans throughout condo. 2ND BDRM/OFFICE with ensuite bath. 3RD BDRM/OFFICE/DEN. Washer and Dryer, and Large Murphy Bed with Book Shelves included. Unit Comes with 2 Convenient designated Parking Spaces and a Storage Space (9'x6'). The Luxe Lobby and Hallways have a sleek style and were recently refreshed. Amenities: 24 Hour Concierge, Club Room, Outdoor Grill, Saltwater Pool with Newly Upgraded Furnishings for Pool Deck, EV Charging, Fitness Center, Guest Suite, Massage Room, Steam Rooms. Building is a Pet Lover’s Dream Offering a 6th Floor Pet Walk and Side Dog Run. This Spectacular Condo Offers a Five-Star Living within reach to the Best of What Midtown Atlanta has to Offer…Piedmont Park, High Museum, Atlanta Botanical Garden, Colony Square, Peachtree Street, nearby to the Beltline, Ponce City Market, and the best Restaurants, Shopping, Entertainment!
- Type:
- Condo
- Sq.Ft.:
- 729
- Status:
- Active
- Beds:
- 1
- Lot size:
- 0.02 Acres
- Year built:
- 1925
- Baths:
- 1.00
- MLS#:
- 10362160
- Subdivision:
- Collier Hills/Ardmore
ADDITIONAL INFORMATION
Situated in the highly desirable Collier Hills Ardmore Park area, this Georgian classical-style residence masterfully combines timeless charm with contemporary luxury. Upon entering, youCOll immediately notice the meticulous care given to the secure hallways within the building. The spacious one-bedroom floor plan in the sought-after Westchester Wiltshire is perfect for investors, as this unit is rentable! This delightful home features a white kitchen that seamlessly opens to the breakfast/dining area and offers views of the inviting family room. The generous bedroom includes an Elfa closet system with a full bath with updated fixtures close by. A second walk-in closet in the hall has an Elfa system with a stacked washer/dryer and plenty of storage space. With 9-foot ceilings and an abundance of natural light, this unit feels open and airy. Conveniently located within walking distance to Ardmore Park, the BeltLine, shopping, and dining options, and just minutes from I-75/85, this residence is ideally positioned. Association fees cover water, radiator heat, trash, and sewer.
$1,735,000
1866 Anjaco Road NW Atlanta, GA 30309
- Type:
- Single Family
- Sq.Ft.:
- 4,698
- Status:
- Active
- Beds:
- 5
- Lot size:
- 0.3 Acres
- Year built:
- 2005
- Baths:
- 5.00
- MLS#:
- 10362597
- Subdivision:
- Ardmore Park
ADDITIONAL INFORMATION
Gorgeous and stately John Willis Tudor style home in Ardmore Park with stunning renovations by Mosaic Designs and interiors by Mallory Mathison Inc! This well-maintained home features a large, updated kitchen with new countertops, new hardware, new refrigerator, new microwave, new refinished cabinets, as well as new light fixtures which are also found on the main and upper levels. The kitchen opens up graciously to a spacious family room and functional screened porch overlooking a private fenced and turfed backyard. Newly refinished hardwood floors throughout the main level and in the huge primary suite on the upper level that offers a separate sitting area with dual closets. A 2-car garage, full finished basement with exercise room, storage room and private guest suite are on the lower level. The lot includes the cleared-out space beyond the garage which provides ample opportunity for future expansion. Location is truly superb - moments from Piedmont Hospital, Ardmore Park, Tanyard Creek Park, easy access to the BeltLine, Bobby Jones, shopping, restaurants, and many more amenities nearby.
$1,090,000
431 Trabert Avenue NW Atlanta, GA 30309
- Type:
- Single Family
- Sq.Ft.:
- 2,697
- Status:
- Active
- Beds:
- 4
- Lot size:
- 0.19 Acres
- Year built:
- 2007
- Baths:
- 5.00
- MLS#:
- 10362130
- Subdivision:
- Loring Heights
ADDITIONAL INFORMATION
SIMPLY STUNNING CHARLESTON STYLE HOME IN LORING HEIGHTS! 4 BEDROOMS, 3 FULL BATHS, PLUS 2 HALF BATHS 3 LEVELS WITH SOARING 11' CEILINGS ON MAIN LEVEL WITH 10' ON 2ND HARDWOOD FLOORS, CROWN MOULDING AND WAINSCOTTING IN MOST ROOMS,MASTER ON MAIN WITH SOAKING TUB AND WALK-IN CLOSET ONE CAR GARAGE IN WALLED IN BACKYARD. CHEFS KITCHEN WITH WOLF GAS RANGE & COMMERCIAL REFRIGERATOR
- Type:
- Condo
- Sq.Ft.:
- 815
- Status:
- Active
- Beds:
- 1
- Lot size:
- 0.02 Acres
- Year built:
- 1962
- Baths:
- 1.00
- MLS#:
- 10362013
- Subdivision:
- Brookwood Park
ADDITIONAL INFORMATION
Mid-Century Modern building in the heart of Buckhead. Minutes to the Beltline access. This renovated home on 8th floor has tons of light with floor to ceiling windows. New flooring,light fixtures,kitchen update with stainless appliances, white cabinetry, beautiful counter tops, tile backsplash. Updated bath with vanity, flooring, bead board wall,light fixtures. Large living area w/potential dining area, separate bedroom with glass french doors leading to separate sunroom, office, or exercise room with beautiful view. Stackable washer/dryer to remain with property. Tasteful accent wall in living room and bedroom. Amenities that include pool, tennis courts, & beautiful greenspace. Hallways updated with new carpet and painting for fresh look. Beautiful brick entrance to building with koi pond. Plenty of parking for residents and their guests. HOA fee INCLUDES cable, water, heating, and a/c. Ideal location between Buckhead and Midtown for easy access to everything from restaurants, shopping, theatre to Piedmont Park and Botanical Gardens, High Museum, Georgia Tech, Beltline, Bobby Jones Golf Club, Bitsy Grant Tennis Center, and interstate access. Don't miss out on this one. Schedule to see today!!!
- Type:
- Condo
- Sq.Ft.:
- n/a
- Status:
- Active
- Beds:
- 1
- Lot size:
- 0.02 Acres
- Year built:
- 1921
- Baths:
- 1.00
- MLS#:
- 10360815
- Subdivision:
- Park Place Manor
ADDITIONAL INFORMATION
Welcome to the stunning Parkplace Manor, Unit 18! This pied- -terre is a true gem nestled in the heart of Midtown's vibrant scene. Convenience is key, and this condominium delivers with its own dedicated parking spot, ensuring ease of access. Step through the coded front door into this freshly renovated dream! As you enter, find a spacious living room, bathed in natural light, featuring elegant crown molding and gleaming hardwood floors. To your right, you'll find a versatile sunroom or office, perfect for all your needs. This bright space overlooks the manicured lawn, offering serene views and an abundance of natural light. As you continue down the hallway, you'll discover the inviting primary bedroom, complete with generous walk-in closets and ample space. The updated primary bath is a showstopper, boasting marble countertops, a luxurious shower-tub combo, and a beautifully crafted vanity mirror. The kitchen is both spacious and modern, featuring brand-new high end appliances, a cozy breakfast nook, a generously sized pantry, and, once again, an abundance of natural light. Adjacent to the kitchen is an updated laundry area, complete with a brand new full size stackable washer and dryer, and access to the basement, where you'll find additional storage and indoor bike storage. This unit has a new HVAC, NEST thermostat, and is well insulated with low utility costs. Beyond the comfort of your home, Parkplace Manor offers a prime location in the heart of Midtown Atlanta. You're within walking distance of Trader Joe's, Piedmont Park, the Beltline, Starbucks, pickle ball courts, and all the best that Midtown has to offer. Make this charming condo yours today!
- Type:
- Condo
- Sq.Ft.:
- 696
- Status:
- Active
- Beds:
- 1
- Lot size:
- 0.02 Acres
- Year built:
- 2003
- Baths:
- 1.00
- MLS#:
- 7439789
- Subdivision:
- METROPOLIS
ADDITIONAL INFORMATION
Beautiful METROPOLIS One Bedroom, One Bath Floor Plan! Enjoy Midtown Living in this Special home that offers Floor to Ceiling Windows, Hardwood Flooring Throughout and Exposed Concrete Feature Wall and Ceilings. This Home Features a Spacious Open-Concept Floor Plan that Also Includes a Large Balcony, Spacious Light Filled Kitchen with Lots of Storage and Counter Space, a Large Walk-In Bedroom Closet and a Separate Laundry Room. Metropolis Offers one of the Nicest Amenity Levels and Club Room in all of Midtown, a 24 Hour Concierge, Huge State of the Art Fitness Center, Resort Style Salt Water Pool and EV Charging Stations in the Porte-cochere. Located in the Heart of Midtown Within Walking Distance to Over 90 Restaurants, Piedmont Park, the Beltline, the Fox Theatre, the High Museum, Marta, GA Tech, Colony Square, Whole Foods, Publix and So Much More! Metropolis is a Social and Pet Friendly Building. FHA and VA Financing Available.
- Type:
- Condo
- Sq.Ft.:
- 281
- Status:
- Active
- Beds:
- 2
- Lot size:
- 0.03 Acres
- Year built:
- 2012
- Baths:
- 3.00
- MLS#:
- 10359500
- Subdivision:
- City Park Townhomes
ADDITIONAL INFORMATION
Beautiful tri-level End Unit townhome perfectly located between Midtown and Buckhead. Kitchen has stainless appliances, granite countertops, and stained cabinets with lovely breakfast bar. Main floor features hard wood floors and living area opens to covered balcony. Upstairs are two large bedrooms. Master bedroom highlighted by vaulted ceiling and multiple closets. The townhome has a one car garage with storage closet plus room for more parking in the driveway. There are low HOA dues that include water, sewer, tennis, dog park and all exterior maintenance. The prime location is convenient to I-85/GA 400, I-75, downtown/airport, restaurants and shopping options. The Northside Beltline is just steps away providing access to parks, playgrounds, Bitsy Grant and Bobby Jones.

The data relating to real estate for sale on this web site comes in part from the Broker Reciprocity Program of Georgia MLS. Real estate listings held by brokerage firms other than this broker are marked with the Broker Reciprocity logo and detailed information about them includes the name of the listing brokers. The broker providing this data believes it to be correct but advises interested parties to confirm them before relying on them in a purchase decision. Copyright 2024 Georgia MLS. All rights reserved.
Price and Tax History when not sourced from FMLS are provided by public records. Mortgage Rates provided by Greenlight Mortgage. School information provided by GreatSchools.org. Drive Times provided by INRIX. Walk Scores provided by Walk Score®. Area Statistics provided by Sperling’s Best Places.
For technical issues regarding this website and/or listing search engine, please contact Xome Tech Support at 844-400-9663 or email us at [email protected].
License # 367751 Xome Inc. License # 65656
[email protected] 844-400-XOME (9663)
750 Highway 121 Bypass, Ste 100, Lewisville, TX 75067
Information is deemed reliable but is not guaranteed.
Atlanta Real Estate
The median home value in Atlanta, GA is $364,300. This is lower than the county median home value of $413,600. The national median home value is $338,100. The average price of homes sold in Atlanta, GA is $364,300. Approximately 39.66% of Atlanta homes are owned, compared to 48.07% rented, while 12.28% are vacant. Atlanta real estate listings include condos, townhomes, and single family homes for sale. Commercial properties are also available. If you see a property you’re interested in, contact a Atlanta real estate agent to arrange a tour today!
Atlanta, Georgia 30309 has a population of 492,204. Atlanta 30309 is less family-centric than the surrounding county with 22.41% of the households containing married families with children. The county average for households married with children is 30.15%.
The median household income in Atlanta, Georgia 30309 is $69,164. The median household income for the surrounding county is $77,635 compared to the national median of $69,021. The median age of people living in Atlanta 30309 is 33.4 years.
Atlanta Weather
The average high temperature in July is 88.3 degrees, with an average low temperature in January of 32.6 degrees. The average rainfall is approximately 51.5 inches per year, with 1.4 inches of snow per year.

