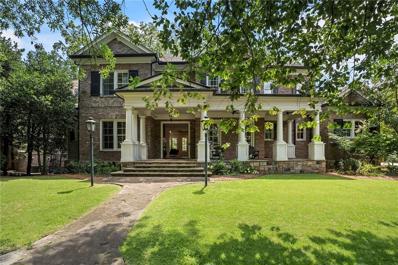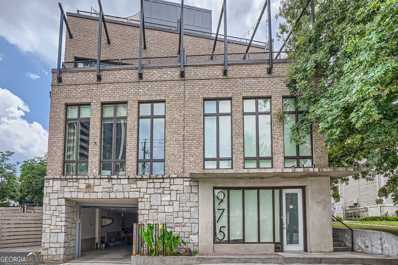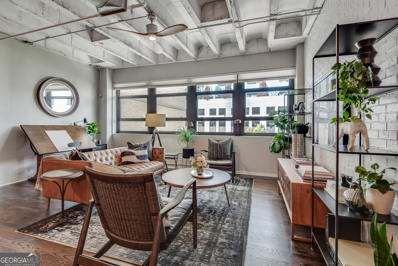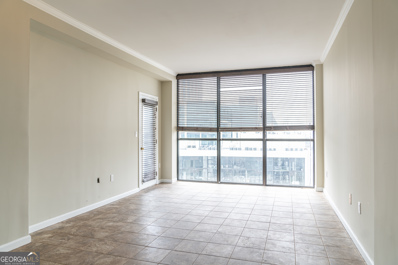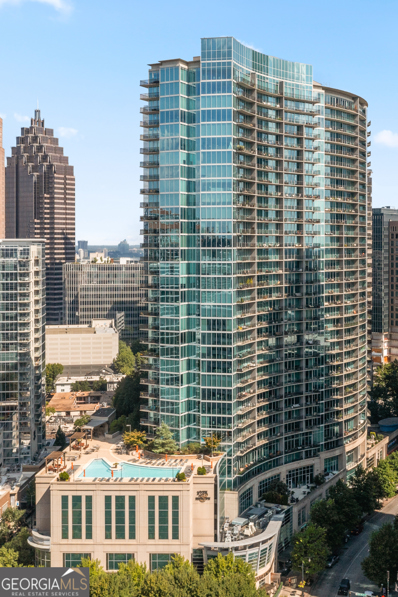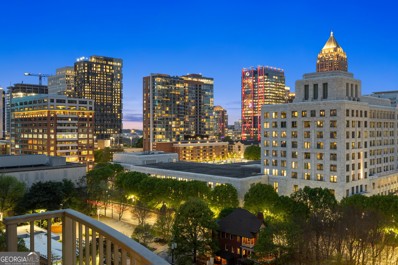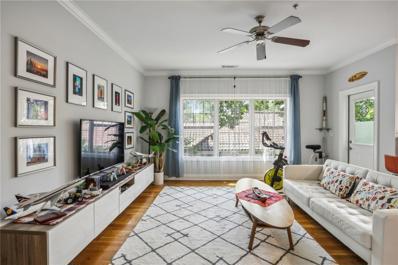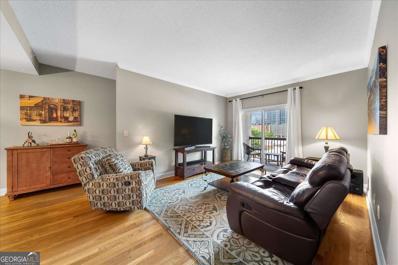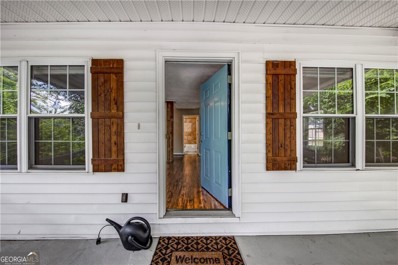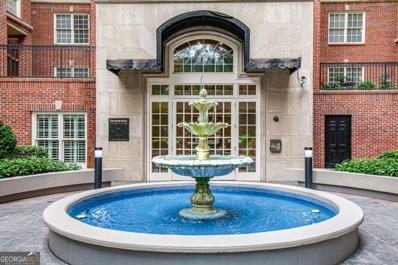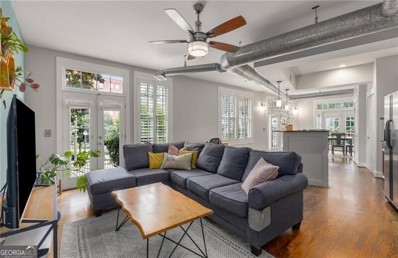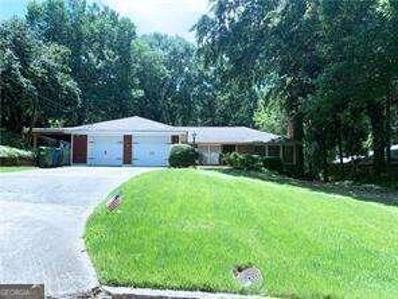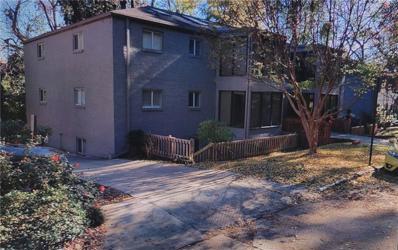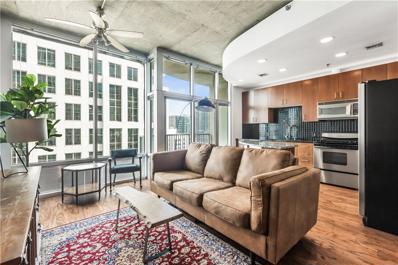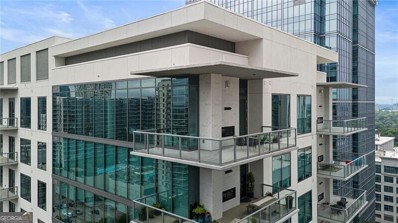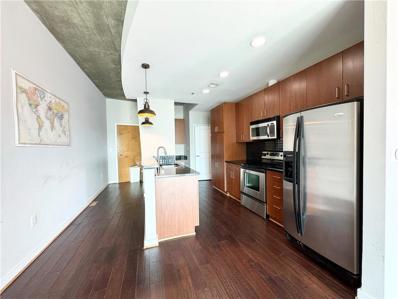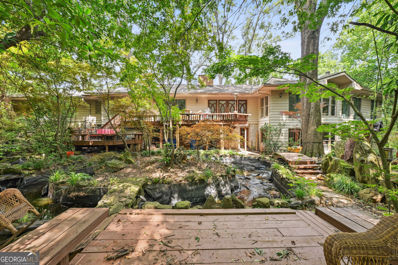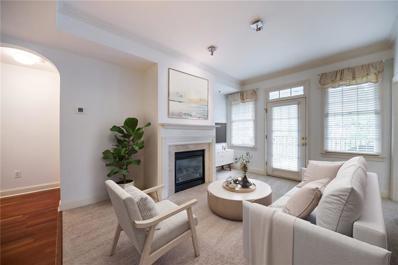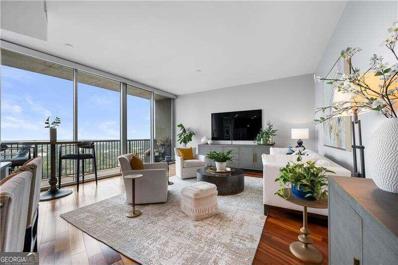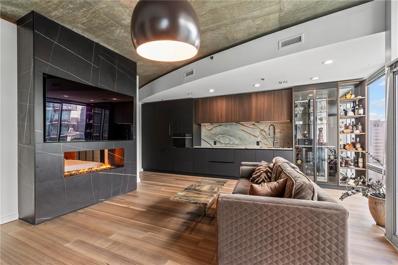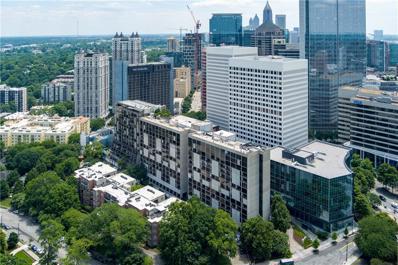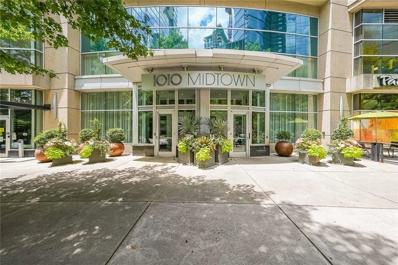Atlanta GA Homes for Rent
$3,250,000
1750 Doncaster Drive NE Atlanta, GA 30309
- Type:
- Single Family
- Sq.Ft.:
- 6,835
- Status:
- Active
- Beds:
- 7
- Lot size:
- 0.55 Acres
- Year built:
- 2006
- Baths:
- 7.00
- MLS#:
- 7438734
- Subdivision:
- Sherwood Forest
ADDITIONAL INFORMATION
Welcome to this 7-bedroom, 6.5-bath entertainer’s dream in Sherwood Forest. Located at the quiet corner of Doncaster and Barnesdale, this 2006 Steven Fuller-designed/Gary Dresser-built home elegantly connects traditional with contemporary. The entrance to the home includes a covered front porch that leads to a two-story foyer, a formal dining room seating 12, a bedroom with a full bath, a powder room and a family room with built-in bookshelves and coffered ceiling. The large gourmet kitchen features an oversized island, Wolf and Sub-Zero appliances, walk-in pantry, breakfast room, wet bar/butler pantry, and keeping room. A pull-through driveway leads to a three-car garage and separate side entryway that includes a mudroom with lockers, laundry room, and built-in desks. The newly renovated primary suite upstairs has a marble wall fireplace, dual vanities, separate shower and tub, a walk-in closet and a second laundry room. Additional upstairs bedrooms each have ensuite baths and plenty of closet space. The third floor offers a flex space for guests with room for a bed, workout space and office area. The finished terrace level is the full-size of the home and includes a brand-new kitchen area with an oversized island, newly reconfigured guest/in-law suite, media room, and play area. Off the back of the home, enjoy a covered porch on the main floor with a fireplace and TV, a patio off the basement, a stone firepit/pizza oven, in-ground trampoline, custom playset and room for a pool. Sonos sound system throughout the home. Don’t miss this fabulous home in Midtown Atlanta’s best neighborhood!
- Type:
- Townhouse
- Sq.Ft.:
- 2,349
- Status:
- Active
- Beds:
- 3
- Lot size:
- 0.04 Acres
- Year built:
- 2015
- Baths:
- 3.00
- MLS#:
- 10358706
- Subdivision:
- Midtown
ADDITIONAL INFORMATION
Exclusively listed by David Bascoe of Compass. Introducing 975 At The Park Unit #1, an exquisite 3BR/3BA fee-simple townhouse with private parking nestled in the vibrant heart of Midtown. This modern sanctuary boasts unparalleled city views and contemporary elegance. Situated within a private 4-unit community, this home showcases a seamless open floor plan adorned with sleek lines and modern finishes. This home encompasses a gracious foyer, a generous living area, and a gourmet kitchen complete with an island, breakfast bar, and walk-in pantry, all seamlessly connected to a private, enclosed courtyard. The primary suite is a lavish haven, featuring a spacious walk-in closet, a private balcony, and a sophisticated bathroom with a dual vanity, walk-in shower, and separate tub. Ascend to the expansive rooftop terrace, offering an idyllic space for entertaining and savoring breathtaking city vistas. A versatile third bedroom on the main floor provides flexibility as a study or office. Additional amenities include two deeded parking spaces in a shared garage with a private entrance. Positioned in a coveted locale, this residence grants immediate access to Piedmont Park, fashionable boutiques, and top-tier dining experiences. Contact David Bascoe today to arrange your exclusive tour and experience the allure of this remarkable property firsthand.
- Type:
- Condo
- Sq.Ft.:
- 1,174
- Status:
- Active
- Beds:
- 1
- Year built:
- 1951
- Baths:
- 1.00
- MLS#:
- 10358323
- Subdivision:
- PEACHTREE LOFT CONDOS
ADDITIONAL INFORMATION
Step into this stunning 1-bedroom, 1-bath condo, boasting almost 1200 square feet of pristine living space in the heart of Midtown Atlanta. The open-concept living and dining areas are perfect for entertaining, complemented by a large, updated kitchen featuring stainless steel appliances, granite countertops, and shaker-style cabinets with ample storage. Industrial loft elements like high ceilings with exposed beams and brick walls are beautifully balanced by luxurious finishes, including rich hardwood floors, modern bathroom updates including new sleek black fixtures, custom LED lighting, and fresh paint throughout. In addition to the unit's attractive design, there's storage a-plenty with a roomy pantry enhanced by brand new custom sliding glass doors, and a RARE 5x5 storage unit on the roof-level-perfect for your bike and other gear. With a brand new HVAC system and your dedicated parking space located on the ground level, you're assured both comfort and convenience. Beyond the impressive unit itself, Peachtree Lofts offers exceptional amenities, including an outdoor swimming pool, grill area, dog park, fitness center, lounge, and 24-hour concierge. Midtown's vibrant energy is right outside your door: Piedmont Park, the Beltline and endless restaurants, shops, and entertainment options. You'll love being at the center of it all, while coming home to a peaceful, inviting retreat. Owner holds active real estate license in CA
- Type:
- Condo
- Sq.Ft.:
- 1,028
- Status:
- Active
- Beds:
- 2
- Lot size:
- 0.02 Acres
- Year built:
- 1989
- Baths:
- 2.00
- MLS#:
- 10352770
- Subdivision:
- 1280 West
ADDITIONAL INFORMATION
Exceptional 37th Floor Condo with Breathtaking South-East Views! Seize the opportunity to own one of the rare 2-bedroom, 2-bath condos in this sought-after building. This coveted corner unit boasts unparalleled views of the city, sunrise, Piedmont Park, and Stone Mountain, visible from both the balcony and the floor-to-ceiling windows in the living room and bedrooms. Enjoy outdoor relaxation on the balcony, which overlooks the community pool and cityscape, accessible from both the living room and the primary bedroom includes a custom walk-in closet. This condo is move-in ready and attractively priced. The spacious living room features a dining area and breakfast bar, while the updated kitchen offers stained cabinets, stone countertops, and a view to the family room. The oversized primary bedroom includes a walk-in closet and an en-suite bathroom. The secondary bedroom, along with a hallway bathroom, is perfect for an office or a roommate. Conveniently located near the Arts Center Marta station and close to a variety of restaurants, shopping, Piedmont Park, Atlantic Station, and more. The building's amenities include a fitness center, pool, tennis courts, basketball courts, racquetball courts, clubhouse, 24-hour concierge, business center, billiards room, BBQ area, and running track. If city living with stunning views is what you desire, this condo is a must-see!
Open House:
Wednesday, 11/13 2:00-4:00PM
- Type:
- Condo
- Sq.Ft.:
- 1,398
- Status:
- Active
- Beds:
- 2
- Lot size:
- 0.03 Acres
- Year built:
- 2008
- Baths:
- 2.00
- MLS#:
- 10351863
- Subdivision:
- 1010 Midtown
ADDITIONAL INFORMATION
Midtown Atlanta is where everyone wants to be and the luxury residence at the center of it all is 1010 Midtown! This is uncompromised living! Walk to dozens of restaurants, Piedmont Park, the Botanical Garden or shows & exhibits at the High Museum of Art. The subway is just steps away and if you need to drive, you can jump on I-75/85 in 2 minutes. 1010 Midtown, it is a peaceful and secure oasis of luxury lifestyle and boasts top notch amenities like a large pool, state-of-the-art gym, outdoor grills, tables and a great newly re-modeled clubhouse. This beautiful spacious unit features stunning southern views where Peachtree St is visible almost all the way downtown and can be taken in through the floor-to-ceiling windows or from the balcony, which covers the whole expanse of the unit. If the view is too overwhelming, just flip a switch to close the motorized blinds for instant privacy. The primary bedroom has a custom designed walk-in closet and ensuite spa-like bath with double vanities, glass shower and soaking tub. The updated kitchen features stainless steel appliances, a huge walk-in pantry and a large island that overlooks the living space with its wood flooring and panoramic views. Live uncompromised in the middle of it all.
- Type:
- Condo
- Sq.Ft.:
- 668
- Status:
- Active
- Beds:
- 1
- Lot size:
- 0.02 Acres
- Year built:
- 2002
- Baths:
- 1.00
- MLS#:
- 10356316
- Subdivision:
- METROPOLIS
ADDITIONAL INFORMATION
Introducing Residence #1109 At The Premier Metropolis Condominiums, Midtown's Flagship Modern Glass Highrise**This Popular "Z3" Floorplan Offers A Great Opportunity Of Being The Only North Facing One Of This Popular Loft Style Layout Available On The Market**Meticulous Open Light Filled Layout Begins With A Dramatic Gallery Style Entry Foyer That Leads To The Chef Style Kitchen With Bar Island Connected To The Large Open Concept Flex Living/Dining Space W/Private Balcony, Atrium Style "Flex" Space, & Complete With A Custom Nook Perfect For Home Office, Entertaining Or Coffee Bar**Bedroom Can Accommodate A King Sized Bed And Allows For An Easy Wall Addition For Definition(See Picture #23)**Walk-Through Closet With Laundry Leads To The Spa-Like Bathroom With Private And Guest Entrance**The Location Of Residence #1109 In Building Offers A Full Wall Of Floor To Ceiling Glass W/180 Degree Iconic Midtown Views Including The Federal Reserve & Piedmont Park**5-Star Amenities Voted Best In Midtown Includes 24-Hour Concierge, State Of The Art Bluetooth Resident Access, Dual Entrances With Motor Lobby, Dog Walk, 2 Secured Bike Rooms, 2 Levels Of Lifestyle Including Fitness, Heated Saltwater Pool W/Cabana Areas, Clubroom W/Catering Kitchen & Coffee Bar, Multiple Outdoor Kitchens, Fireside Seating, & Observation Deck**Metropolis Is Located At Peachtree & 8th In Midtown-Atlanta's Most Vibrant & Popular Live, Work, & Play Neighborhood W/Walk Score Of 93 & Offering Shops, Dining, Publix, CVS, Whole Foods, High Museum, Fox Theatre, Beltline, Piedmont Park, Marta & Colony Square Entertainment Venue All Steps From Your Home**Metropolis Has A Strong HOA W/Appx 2 Million In Reserves & Has The Lowest Dollar Per Square Foot HOA Dues In Compared To Similar Buildings In Midtown**Conventional, Fha, & Va Financing**Building Is Fannie/Freddie Compliant With Current Insurance Guidelines
- Type:
- Condo
- Sq.Ft.:
- 764
- Status:
- Active
- Beds:
- 1
- Lot size:
- 0.02 Acres
- Year built:
- 1999
- Baths:
- 1.00
- MLS#:
- 10356314
- Subdivision:
- Park Central
ADDITIONAL INFORMATION
Experience the epitome of Midtown living in this expansive one-bedroom condominium. This home is flooded with natural light and features a modern, open layout. A granite kitchen flows seamlessly into the living area, culminating in a walk-out balcony offering breathtaking city and park views. The spacious bedroom easily accommodates a home office and includes large closets and a luxurious ensuite bathroom. Freshly painted and move-in ready, this condo is perfect for those seeking style and convenience. Enjoy world-class amenities including a concierge, pool, fitness center, and clubroom. Steps from Piedmont Park and with easy MARTA access, you're immersed in Midtown's vibrant shopping, dining, and entertainment scene. This is urban living at its finest.
- Type:
- Condo
- Sq.Ft.:
- 1,100
- Status:
- Active
- Beds:
- 2
- Lot size:
- 0.03 Acres
- Year built:
- 2009
- Baths:
- 2.00
- MLS#:
- 7437162
- Subdivision:
- Westminster
ADDITIONAL INFORMATION
Wonderful Location! This one Level condo features an open floorplan with private neighborhood views. The Kitchen is complete with breakfast bar, stone counters, and stainless steel appliances all overlooking the spacious family room. Two large Bedrooms including an Owners suite with a modern bath. You'll get so much use from the covered and private Balcony! Gas and Water included in the HOA! So close to Everything You love the quick access to the Beltline as well as shopping and dining nearby.
- Type:
- Condo
- Sq.Ft.:
- 1,119
- Status:
- Active
- Beds:
- 2
- Lot size:
- 0.03 Acres
- Year built:
- 1996
- Baths:
- 2.00
- MLS#:
- 10354047
- Subdivision:
- Peachtree Walk
ADDITIONAL INFORMATION
One of the Lowest HOAs in Midtown with Fabulous Amenities! Live TALL in this perfect blend of convenience and modern living in this beautifully updated 2-bedroom, 2-bathroom condo located in the heart of Midtown Atlanta. Situated in the sought-after Peachtree Walk community, this residence offers unmatched proximity to Marta, Piedmont Park, vibrant restaurants, and all that Midtown has to offer. Step inside to find a thoughtfully renovated interior featuring a stylish new backsplash in the kitchen, recently updated primary and second bathrooms, newer carpet, and modern amenities. Enjoy the comfort of a new water heater and a recently serviced HVAC, ensuring a hassle-free living experience. The affordable HOA provides access to a range of fantastic amenities, including a refreshing pool, a well-equipped gym, and a welcoming Clubroom. For added convenience, the property includes two designated parking spots with available EV charging stations. Don't miss this opportunity to own a move-in-ready home in one of Atlanta's most desirable neighborhoods. Seller is willing to sell the unit furnished too.
- Type:
- Condo
- Sq.Ft.:
- 860
- Status:
- Active
- Beds:
- 1
- Year built:
- 2005
- Baths:
- 1.00
- MLS#:
- 10353777
- Subdivision:
- None
ADDITIONAL INFORMATION
Looking for a stunning home that also offers the centrality of city living? Look no further than this gorgeous 1 bedroom, 1 bathroom condo, complete with new R&R engineered wood flooring, set in the heart of Atlanta! This home boasts a spacious owner's suite, complete with dual access to the bathroom and ample storage with three large closets. The kitchen has had a recent facelift, with the addition of the peninsula with quartz countertops, stainless steel appliances, new flooring and tiled backsplash, all overlooking the family room and dining area, making it the perfect space for hosting! Just outside on the private balcony you can enjoy the weather and the views, or even enjoying the occasional concert from Piedmont Park, located less than a block away. Additionally, this condo is located in close proximity to shopping, public transit, schools, Piedmont Park/Dog Park, and major interstates, and all that city living has to offer. Be sure to schedule your tour today, this stunning condo will not last long! This home qualifies for $40,000 in grant money.
- Type:
- Single Family
- Sq.Ft.:
- n/a
- Status:
- Active
- Beds:
- 3
- Lot size:
- 0.2 Acres
- Year built:
- 1950
- Baths:
- 2.00
- MLS#:
- 10353017
- Subdivision:
- Loring Heights
ADDITIONAL INFORMATION
Completely renovated 3 bedroom and 2 bath charmer in Loring Heights, including New roof and New plumbing. Oversized primary suite with walk in closet and fabulous bath with double vanity! Neutral Decor and open floor plan plus 2 covered porches and great outdoor firepit area with stone paver trail! Tons of parking. NW corridor of the beltline is connecting between Monday Night brewery and northside/deering road Co walking distance to home; Conveniently located next to Bitsy Grant; Bobby jones; Ardmore park; dog park. Walking distance to midtown/west midtown/piedmont.
- Type:
- Condo
- Sq.Ft.:
- 1,535
- Status:
- Active
- Beds:
- 2
- Lot size:
- 0.04 Acres
- Year built:
- 2002
- Baths:
- 3.00
- MLS#:
- 10348502
- Subdivision:
- The Manor House
ADDITIONAL INFORMATION
Welcome to this beautiful luxury condo on a quiet street just off Peachtree in Buckhead! This 2-bedroom, 2.5-bathroom residence is a must see. Spanning 1535 square feet, this updated home features hardwood floors throughout, walls of windows with plenty of natural light, an open kitchen overlooking the living room with a gas fireplace, and stainless steel appliances flowing into the formal dining room. Owner's suite features trey ceilings, French doors out to the covered balcony offering lovely pool views, a beautiful updated bathroom that includes a luxurious soaking tub with a separate shower and a spacious walk-in closet. This condo also comes with additional storage and two covered parking spaces. Residents enjoy a 24-hour concierge, pool, fitness center, and club room. Just minutes from great shopping, amazing restaurants, and Piedmont Hospital this home offers the ultimate in convenience and luxury. Indulge in the upscale lifestyle this residence offers, where every detail has been thoughtfully designed to provide the utmost comfort and sophistication.
- Type:
- Condo
- Sq.Ft.:
- 1,185
- Status:
- Active
- Beds:
- 2
- Lot size:
- 0.03 Acres
- Year built:
- 2001
- Baths:
- 2.00
- MLS#:
- 10351936
- Subdivision:
- Piedmont Park West
ADDITIONAL INFORMATION
Fall in love with Piedmont Park as your backyard in this beautifully renovated two-bedroom, two-bath loft in the hear of Midtown. Corner unit with French doors leading to a walk-out patio and private, gated front yard which you won't find in any other condo in Midtown! Hardwoods throughout, custom shutters, 12-foot ceilings, large kitchen with dedicated walk-in pantry. Second bedroom features a Murphy bed and it's own private bathroom- perfect for a home office that doubles as a bedroom! Piedmont Park West boasts a strong HOA and rooftop deck with incredible views of the city. Walkable to the best of Midtown including Piedmont Park, The Beltline, Botanical Gardens, High Museum of Art, and endless restaurants & shopping.
- Type:
- Single Family
- Sq.Ft.:
- n/a
- Status:
- Active
- Beds:
- 4
- Lot size:
- 0.32 Acres
- Year built:
- 1954
- Baths:
- 2.00
- MLS#:
- 10348854
- Subdivision:
- None
ADDITIONAL INFORMATION
This Duplex is near all the best amenities in the heart of Buckhead! Limited inventory on duplexes- this will go FAST!! House is a few steps away from the beltline on Tanyard creek park, with two playgrounds tucked away in the woods. All the amenities you need are nearby-Restaurants, grocery store, gas station and hospital are all 5 min away! Newly renovated covered Patio with outdoor fans for prime relaxation or entertainment. Real, refinished hardwood floors. Full Bathroom renovation with new tile flooring and brand new tile in shower stall. Two Car garage with plenty of storage room. This location just has it all and is highly sought after, I-75 highway access is nearby and perfectly convenient for anyone needing to hit the road and commute elsewhere. Come see this house in person today and enjoy what the City has to offer!
- Type:
- Condo
- Sq.Ft.:
- 760
- Status:
- Active
- Beds:
- 1
- Lot size:
- 0.02 Acres
- Year built:
- 1965
- Baths:
- 1.00
- MLS#:
- 7431584
- Subdivision:
- Glendale Terrace
ADDITIONAL INFORMATION
Affordability, convenience, and LOCATION in the heart of Midtown! This ground level condo with private fenced patio is tucked away off busy streets on pretty tree lined residential street just moments away from Ponce, Beltline, Piedmont Park, restaurants and shops. Dedicated off street parking at your back door, and plenty of free street parking for guests. Features include hardwoods, sunroom, open kitchen with farm sink, spacious bedroom with two closets and second patio access door, and bathroom with tub/shower. Secured building with keyed entry and Google Fiber available. Washer/dryer and fridge included. Long term rentals ok. See private remarks for lockbox location. 1% interest rate buydown available for one year- Ask for details Seller motivated.
- Type:
- Condo
- Sq.Ft.:
- 696
- Status:
- Active
- Beds:
- 1
- Lot size:
- 0.02 Acres
- Year built:
- 2002
- Baths:
- 1.00
- MLS#:
- 7430901
- Subdivision:
- Metropolis
ADDITIONAL INFORMATION
Situated in the one of the most desirable locations, steps away from everything Midtown Atlanta has to offer. 1BR north facing unit ready for move-in: on the 11th floor with expansive and unobstructed city views in both directions. This space offers open kitchen, private bedroom and bathroom, new floors, floor to ceiling windows, one of the few units w/concrete accent wall and exposed ductwork to give that modern industrial vibe. Brand new lobby renovated with the finest finishes and modern touches w/the new design trends. You'll enjoy amenities from outdoor roof top pool and entertainment area, indoor gaming room, state of the art work out room, and office space is even more valuable when working from home. Garden areas and lush walkways. Prime Atlanta location in the heart of Midtown. Steps from vast array of coffee shops, bakery's, restaurants, exercise options, shopping and easy walk to transportation. 24-hour security, full time concierge. Live, work and play all at your fingertips.
- Type:
- Condo
- Sq.Ft.:
- 2,071
- Status:
- Active
- Beds:
- 3
- Lot size:
- 0.05 Acres
- Year built:
- 2021
- Baths:
- 3.00
- MLS#:
- 10349349
- Subdivision:
- 40 West 12th
ADDITIONAL INFORMATION
Welcome to LUXURY!!! Stunning TOP-FLOOR corner PENTHOUSE available at sought-after 40 W. 12th!!! This penthouse features 14' CEILINGS, A DOUBLE-SIDED FIREPLACE, 3 BEDROOMS, 3 BATHS, FLOOR-TO-CEILING WINDOWS, and top-of-line finishes and appliances. This exquisite residence offers unparalleled views and the only Northeast corner available showcasing the vibrant cityscape and boasts a host of premium amenities that cater to the most discerning residents. Upon entering the penthouse, you are greeted by a grand foyer that leads to a spacious living area adorned with floor-to-ceiling windows and custom hardwood floors that flood the space with natural light. The open-concept design seamlessly connects the living room, dining area, and gourmet kitchen featuring Sub-Zero and Wolf appliances, creating the perfect setting for both intimate gatherings and lavish soirees. The kitchen is a chef's dream, featuring top-of-the-line appliances, custom cabinetry, ample cabinet space, and a large island for culinary creations. The penthouse also includes a primary suite boasting a custom walk-in closet and multiple bedrooms, each with en-suite bathrooms and walk-in closets, providing the ultimate retreat for relaxation and comfort. Step outside onto the expansive terrace, where you can enjoy breathtaking views of the Atlanta skyline while lounging in the outdoor seating area or dining al fresco with a double-sided fireplace. The penthouse also offers access to exclusive amenities, including a rooftop pool with bar and food services, an indoor pool for year-round swimmers, an upscale fitness center, 24/7 concierge services, private storage, and secure parking.
- Type:
- Condo
- Sq.Ft.:
- 703
- Status:
- Active
- Beds:
- 1
- Lot size:
- 0.02 Acres
- Year built:
- 2003
- Baths:
- 1.00
- MLS#:
- 7430582
- Subdivision:
- Metropolis
ADDITIONAL INFORMATION
RARE FIND UNIT WITH STORAGE INCLUDED ! Welcome home to modern living in this gorgeous condo in the upscale Metropolis building, right in the heart of Midtown! This studio unit boasts an exceptionally open floor plan, complemented by 10' ceilings, dramatic floor-to-ceiling windows, and abundant natural light. The kitchen features granite countertops and ample cabinet space. Beautiful engineered wood floors and new paints are present throughout. The unit includes a washer and dryer, one deeded parking space, and, most importantly, a storage unit on the 5th floor valued at nearly $20,000. Enjoy building amenities such as the 24-hour concierge, heated salt-water pool with cabanas, outdoor kitchen, comfortable outdoor seating, cozy fire pits, convenient fitness center, and large club room with a kitchen. Stay close to it all—walk to Piedmont Park, The BeltLine, Marta, Georgia Tech, Georgia State University, Fox Theatre, SCAD, High Museum of Art, restaurants, and more!
- Type:
- Condo
- Sq.Ft.:
- n/a
- Status:
- Active
- Beds:
- 3
- Lot size:
- 0.04 Acres
- Year built:
- 2008
- Baths:
- 3.00
- MLS#:
- 10344323
- Subdivision:
- Luxe
ADDITIONAL INFORMATION
Welcome to luxury living at its finest in this breathtaking 20th-floor residence offering unparalleled city views. This stunning 3 bedroom, 2.5 bathroom unit features updated hardwood floors throughout, creating an elegant and inviting ambiance from the moment you step inside. The spacious living area is bathed in natural light and showcases custom blinds that effortlessly complement the modern aesthetic. Entertain with ease in the sleek, gourmet kitchen equipped with stainless steel appliances, granite countertops, and a convenient wine fridge, perfect for hosting gatherings or enjoying a quiet evening at home. Each bedroom is generously sized and boasts expansive windows that capture the dynamic cityscape. The master suite is a private retreat complete with an ensuite bathroom featuring luxurious finishes and a walk-in closet for ample storage. The second bedroom offers offers versatility for guests or a home office with a custom built in Murphy bed and cabinetry. Additional highlights include a dedicated laundry room for added convenience and comfort. Don't miss out on this incredible opportunity in the heart of Midtown!
$1,195,000
1641 Doncaster Drive NE Atlanta, GA 30309
- Type:
- Single Family
- Sq.Ft.:
- 6,127
- Status:
- Active
- Beds:
- 3
- Lot size:
- 0.57 Acres
- Year built:
- 1951
- Baths:
- 4.00
- MLS#:
- 10347947
- Subdivision:
- Sherwood Forest
ADDITIONAL INFORMATION
A Sherwood Forest ranch built in 1951 and owned at one time by the Rich family of department store fame. 1st time on market in over 50 years. Doncaster is one of the premier streets in Sherwood Forest, in the middle of the neighborhood, with no drive through traffic or highway noise. This hilltop lot has a Highlands vibe with a rocky stream at the rear of the property and large old growth trees. A bigger than average Sherwood Forest lot(.5723) insures privacy even in this location where you can you can see the midtown skyline. The home has been expanded and renovated over the years on both floors so the home is very spacious. Like most Sherwood Forest ranches with long term owners, this home is either a renovation or rebuild. This home is for a buyer with an imagination for the possibilities that this location and lot hold. Some recent updates include a 3 year old roof, replaced windows, and systems. The most walkable neighborhood with landmark destinations minutes away: SCAD, the Beltline, Ansley Mall, and Ansley Golf Club. Floor plans and appraisal available from 10/23 with a value of $1,340,000. Easy appointment with resident agent who lives minutes away.
- Type:
- Condo
- Sq.Ft.:
- 1,355
- Status:
- Active
- Beds:
- 2
- Year built:
- 2000
- Baths:
- 2.00
- MLS#:
- 7427974
- Subdivision:
- Brookwood Place
ADDITIONAL INFORMATION
Welcome to Buckhead's hidden gem-Brookwood Place! This lovely condo is move-in ready, immaculate and available for a quick close. Tucked away in a prime Atlanta location, this 2 bedroom/2 bathroom condo offers the perfect blend of convenience and luxury. Two covered and deeded parking spaces, and building perks like elevators and a club room, media room (bring the popcorn!), GYM, business center, library, guest suite for your out-of-town visitors, dog runs, garage parking, EV charging stations, grilling area and much more, this condo offers the best in convenience and comfort. And let's not forget the sparkling & inviting pool for those sunny days! It's a prime spot for experiencing the vibrant city life being just steps from restaurants, the Beltline, The High Museum, Botanical Gardens, The Atlanta Symphony and more. With highly-coveted courtyard views, this thoughtfully designed floor plan has an abundance of natural light that fills the space. The primary bedroom is spacious with a generously sized walk-in closet. The oversized primary bathroom includes a deep soaking tub, separate shower, double vanities and glam lighting. This private balcony is the perfect spot to sip your morning coffee or enjoy a glass of wine in the evenings while overlooking a lushly landscaped courtyard & fountain and provides a tranquil and private space to relax and enjoy the outdoors. The kitchen is well-appointed with granite counters, stained wood cabinets, stainless steel appliances , including a new oven, range and microwave. Light-filled breakfast room is perfect for casual meals. The separate dining room provides a formal space for hosting dinner parties and gatherings. In the family room, enjoy the gas log fireplace (gas is included in your HOA!) which creates a warm and inviting ambiance during the cooler months. The separate laundry room is not only convenient, but offers ample space for storage and organization. The light-filled secondary bedroom includes a walk-in closet. Move-in ready, spotless, FRESHLY painted throughout, BRAND NEW carpet, newer hot water heater, 2 year old HVAC--this gorgeous condo is ready for your personal touch! *Some photos are virtually staged.* This secured-access, gated community includes 24 HR attentive concierge service and monitored security.. **TAXES do not reflect Homestead Exemption.** Don't miss the opportunity to make 1735 Peachtree Street NE, Suite 321 your home! Experience the epitome of Atlanta sophisticated living in this prime location, where luxury, security and convenience converge to offer you the lifestyle you deserve!
- Type:
- Condo
- Sq.Ft.:
- n/a
- Status:
- Active
- Beds:
- 2
- Lot size:
- 0.03 Acres
- Year built:
- 2008
- Baths:
- 2.00
- MLS#:
- 10343658
- Subdivision:
- 1010 Midtown
ADDITIONAL INFORMATION
Welcome to your dream home in the heart of Midtown! This stunning luxury condo, high above the city on the 33rd floor, offers an incredible living experience with breathtaking views and tons of natural light. The location is absolutely unbeatable, with easy access to Atlanta's top dining, shopping, and entertainment. Gleaming hardwood floors and floor to ceiling windows are just the beginning! The open kitchen layout flows seamlessly into the living and dining areas, making this condo perfect for entertaining. Make sure to check out the incredible walk in pantry! Step out onto your oversized balcony and take in the panoramic views of the city skyline Co the ideal spot for morning coffee or evening relaxation. The primary suite shares the captivating view, with an en-suite featuring an enormous walk in closet, large garden tub, and separate tiled shower. The 2nd bedroom is just as delightful, with its own large walk in closet and spacious bathroom. In addition to this amazing condo, you will have your own dedicated storage unit on site, and 2 parking spots right next to the mailbox! As far as amenities go, 1010 Midtown has everything you could wish for- a concierge, the clubroom with a catering kitchen, outdoor patio space, and a state-of-the-art fitness center (with Pelotons!). The expansive pool area includes gardens, plenty of seating, grilling area, and, of course, incredible views of the city! DonCOt miss this rare chance to own a piece of luxury in Midtown Atlanta. Schedule a private showing today and experience urban living at its best!
- Type:
- Condo
- Sq.Ft.:
- 768
- Status:
- Active
- Beds:
- 1
- Lot size:
- 0.02 Acres
- Year built:
- 2002
- Baths:
- 1.00
- MLS#:
- 7424755
- Subdivision:
- Metropolis
ADDITIONAL INFORMATION
Discover unparalleled luxury in this fully renovated condo at Metropolis, featuring exquisite European design, with over $100K in upgrades. This north-facing one-bedroom unit offers breathtaking views of the amenity deck and Midtown skyline. The stunning chef’s kitchen features DOCA sleek black and eucalyptus wood cabinetry with panel-ready Bosch appliances, and a Wolf speed oven and electric cooktop. The professional faucet and sink come with convenient attachments, including a cutting board, colander, and drying rack. A built-in bar with a beverage fridge and illuminated shelving enhances the modern aesthetic. The living area is complete with a double sided electric "Cosy fireplace" with built in mist and heating function, for added ambiance. Floor-to-ceiling windows flood the space with natural light, highlighting the exotic Tasmanian oak floors throughout the unit. The bathroom is a spa-like retreat, encased in oak and featuring a walk-in shower with a rainfall showerhead and additional nozzles. A brand-new washer and dryer are conveniently located in the spacious walk-in closet. Built-in Tvs included with the sale. Residents of Metropolis enjoy an array of top-notch amenities, including a 24-hour concierge, a luxurious saltwater pool, a state-of-the-art gym, and a rooftop grilling deck with panoramic city views. Situated within walking distance to Piedmont Park and the Beltline, this location offers unparalleled access to the best of Atlanta's attractions. This property is FHA approved(lower interest rates and lower down payments) and includes one assigned parking space (4166). Don't miss the opportunity to make this exceptional condo your new home. Schedule a tour today and experience the epitome of Midtown living!
- Type:
- Condo
- Sq.Ft.:
- 1,724
- Status:
- Active
- Beds:
- 3
- Lot size:
- 0.04 Acres
- Year built:
- 1972
- Baths:
- 3.00
- MLS#:
- 7424638
- Subdivision:
- Colony House At Colony Square
ADDITIONAL INFORMATION
Beautiful Two Story 3 BD/2.5 BA Colony House at Colony Square Condo with 24 Hour Concierge. Fantastic Live-Work-Play Lifestyle in the Midtown Arts District. Great Room Features Floor to Ceiling Windows with Programmable Remote Control Blinds, built-ins, recessed lighting, speaker system and hardwood flooring. Formal dining room offers a trey ceiling and access to the covered balcony. The kitchen has quartz countertops, under the cabinet lights, tile backsplash, recessed lighting, chef's sink, built-in water filtration system, Sub-Zero Gaggenau Stove, oven, dishwasher and hardwood flooring. The Owner's Suite features a huge walk-in closet with custom shelving and spa bathroom featuring heated floors and glass shower. Secondary bedrooms offer large closets with custom shelving. Colony House association fees include the staff of concierges, maintenance and on-site management that includes all utilities, security to include close-circuit cameras, fob-controlled elevators and more. Walk to shopping and restaurants or the Woodruff Arts Center, Piedmont Park, High Museum of Art, Whole Foods and the Beltline. The entertainment is endless here.
- Type:
- Condo
- Sq.Ft.:
- 866
- Status:
- Active
- Beds:
- 1
- Lot size:
- 0.02 Acres
- Year built:
- 2008
- Baths:
- 1.00
- MLS#:
- 7426383
- Subdivision:
- 1010 Midtown
ADDITIONAL INFORMATION
Discover unparalleled luxury living at 1010 Midtown, situated in the vibrant heart of Atlanta's Midtown district. Featuring BRAND NEW floors, abundant natural light, Bosch/Samsung stainless steel appliances, stone counters, a spacious breakfast bar, custom walk-in closet, large balcony to the breathtaking unobstructed views of Atlanta's skyline and the lush greenspace below. Residents enjoy a wealth of amenities such as a state-of-the-art gym, luxurious pool, outdoor grill area, resident lounge, and the convenience of front desk security and concierge services. ***This unit includes secure storage space on the 6th level (not all units have it) & 1 parking spot in the garage. ***Furniture is negotiable
Price and Tax History when not sourced from FMLS are provided by public records. Mortgage Rates provided by Greenlight Mortgage. School information provided by GreatSchools.org. Drive Times provided by INRIX. Walk Scores provided by Walk Score®. Area Statistics provided by Sperling’s Best Places.
For technical issues regarding this website and/or listing search engine, please contact Xome Tech Support at 844-400-9663 or email us at [email protected].
License # 367751 Xome Inc. License # 65656
[email protected] 844-400-XOME (9663)
750 Highway 121 Bypass, Ste 100, Lewisville, TX 75067
Information is deemed reliable but is not guaranteed.

The data relating to real estate for sale on this web site comes in part from the Broker Reciprocity Program of Georgia MLS. Real estate listings held by brokerage firms other than this broker are marked with the Broker Reciprocity logo and detailed information about them includes the name of the listing brokers. The broker providing this data believes it to be correct but advises interested parties to confirm them before relying on them in a purchase decision. Copyright 2024 Georgia MLS. All rights reserved.
Atlanta Real Estate
The median home value in Atlanta, GA is $364,300. This is lower than the county median home value of $413,600. The national median home value is $338,100. The average price of homes sold in Atlanta, GA is $364,300. Approximately 39.66% of Atlanta homes are owned, compared to 48.07% rented, while 12.28% are vacant. Atlanta real estate listings include condos, townhomes, and single family homes for sale. Commercial properties are also available. If you see a property you’re interested in, contact a Atlanta real estate agent to arrange a tour today!
Atlanta, Georgia 30309 has a population of 492,204. Atlanta 30309 is less family-centric than the surrounding county with 22.41% of the households containing married families with children. The county average for households married with children is 30.15%.
The median household income in Atlanta, Georgia 30309 is $69,164. The median household income for the surrounding county is $77,635 compared to the national median of $69,021. The median age of people living in Atlanta 30309 is 33.4 years.
Atlanta Weather
The average high temperature in July is 88.3 degrees, with an average low temperature in January of 32.6 degrees. The average rainfall is approximately 51.5 inches per year, with 1.4 inches of snow per year.
