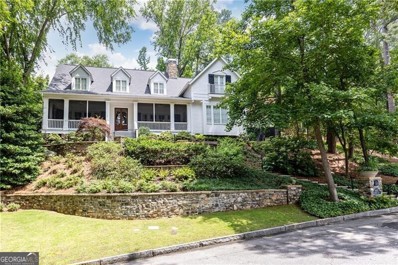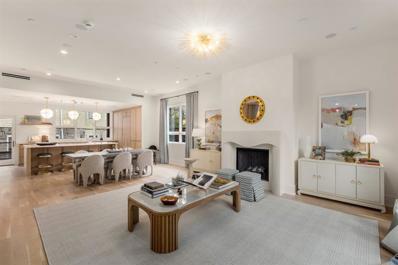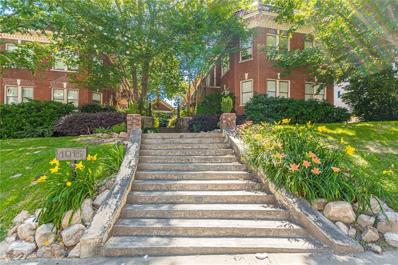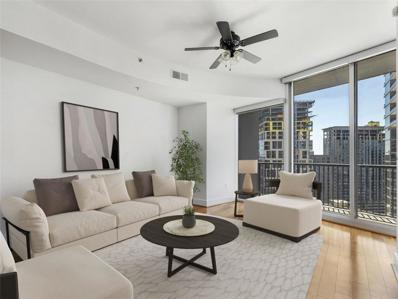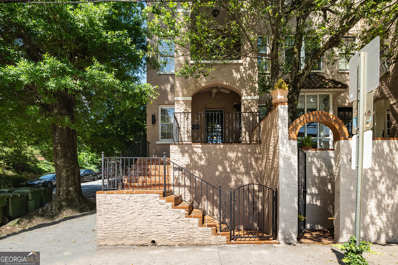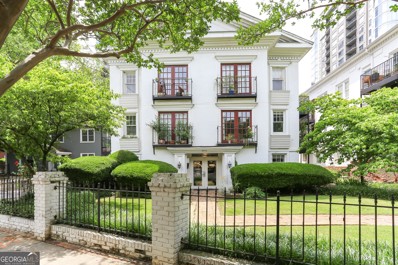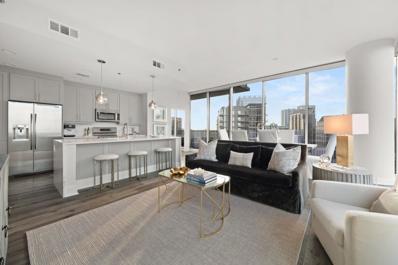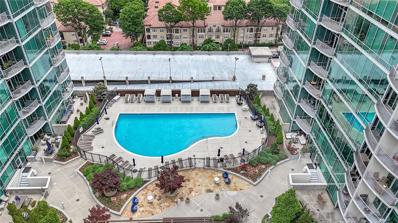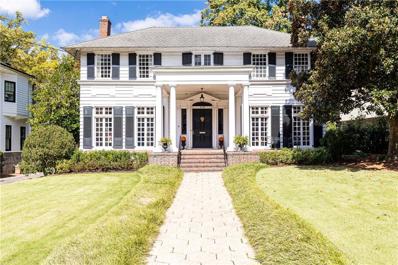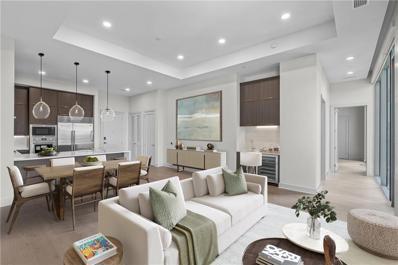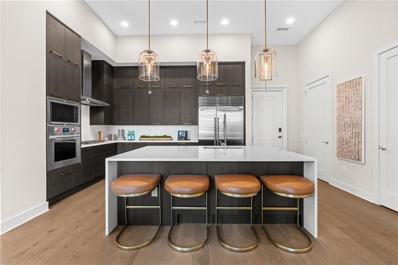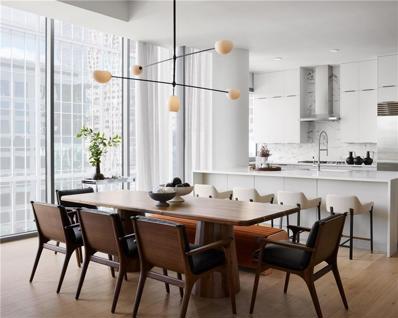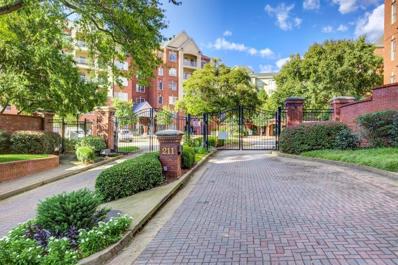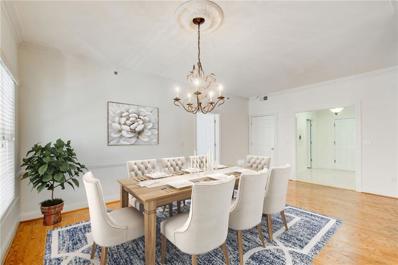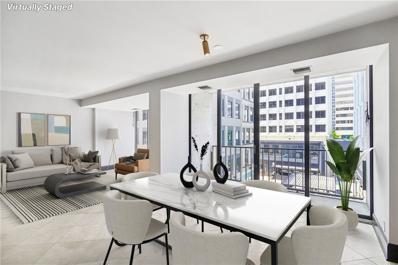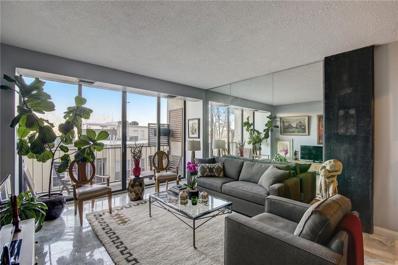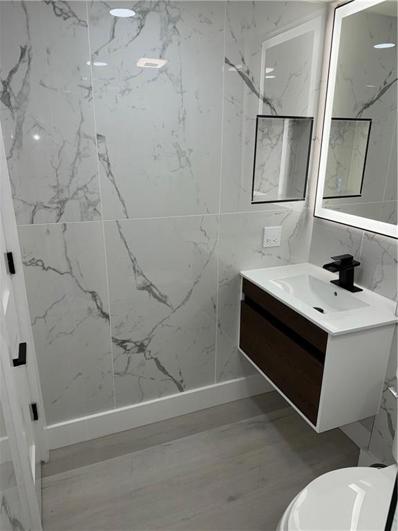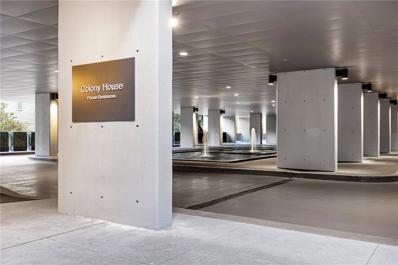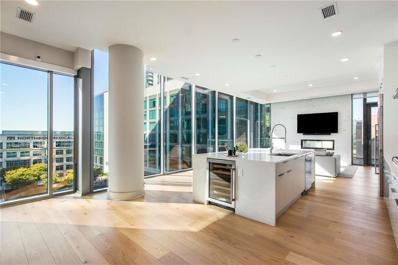Atlanta GA Homes for Rent
$2,750,000
400 Beverly Road NE Atlanta, GA 30309
- Type:
- Single Family
- Sq.Ft.:
- 6,515
- Status:
- Active
- Beds:
- 4
- Lot size:
- 0.33 Acres
- Year built:
- 1999
- Baths:
- 7.00
- MLS#:
- 10312001
- Subdivision:
- Ansley Park
ADDITIONAL INFORMATION
Perched atop a picturesque hill and tucked away on the extremely quiet, dead-end section of Beverly Road adjacent to Ansley Golf Course, you'll find a testament to classic elegance and modern luxury - 400 Beverly! This newer construction 4-bedroom, 4 full and 2 half-bath home exudes charm and sophistication. As you step into the foyer, the ambiance is set by the classic wide-plank heart pine floors that lead you to a gracious living room with a wood burning fireplace. On your left, a generously sized formal dining room stands ready to host grand gatherings. Both rooms feature French doors leading to a stunning screened porch replete with heaters flush mounted in the ceiling. Venturing further into the residence, through a gorgeous wet bar, a brand-new custom kitchen awaits, boasting a walk in pantry and ample storage, top-of-the-line appliances, a breakfast area and a cozy keeping room with double sided gas log fireplace. The kitchen overlooks a tranquil Koi pond, offering a haven of peace in the midst of a bustling day. The primary suite is located on the main level - truly a find in Ansley Park! It is a sanctuary featuring a study with decorative fireplace, his and her bathrooms AND closets, and a stunning bedroom flooded with natural light, offering a serene view of the meticulously manicured front yard. Ascend to the upper floor, where a spacious media room with an attached office awaits. Three additional bedrooms, each with an en suite bath, grace the upstairs, accompanied by a versatile flex space ideal for a home gym. Passing through the mudroom and ascending another set of stairs over the attached two car garage, you reach the perfect game room, offering ample space for all your recreational pursuits. The exterior of 400 Beverly is a treasure in itself - a private, meticulously manicured oasis, ready to embrace a new family. Unbeatable location close to Ansley Golf Club, the Beltline, Piedmont Park, the newly reimagined Colony Square plus numerous dining and shopping options! No expense has been spared in transforming this classic and timeless home into a modern masterpiece. Make it yours today - a residence where elegance, comfort, and style converge.
- Type:
- Townhouse
- Sq.Ft.:
- 2,854
- Status:
- Active
- Beds:
- 3
- Lot size:
- 0.16 Acres
- Year built:
- 2024
- Baths:
- 4.00
- MLS#:
- 7397371
- Subdivision:
- 1204 On The Park
ADDITIONAL INFORMATION
1204 on the Park is a community of 3 ultra-luxury 3-bedroom, 3.5 bath townhomes w/ 4 car garages designed by TaC Studios. Located on the former DAR House property in Ansley Park across from Piedmont Park & Piedmont Driving Club, 1204 incorporates historical elements while introducing modern architecture & design elements to create a timeless yet contemporary environment. Steps from Atlanta Botanical Garden & an abundance of Midtown restaurants and shopping, 1204 on the Park is conveniently and centrally located. Buyers may customize all finishes.
- Type:
- Condo
- Sq.Ft.:
- 2,547
- Status:
- Active
- Beds:
- 3
- Year built:
- 2021
- Baths:
- 3.00
- MLS#:
- 10309672
- Subdivision:
- 40 West 12th
ADDITIONAL INFORMATION
Setting a new standard for refined quality and luxurious living, 40 West 12th is the premier luxury high-rise residence located in the heart of Midtown. Here, life is reimagined with one-of-a-kind amenities including 3 upscale restaurants, 3 distinct bars, and a hotel-service pool. The paradise experience doesn't stop there! This stunning corner unit, the FINAL OPPORTUNITY FOR OUR LARGEST FLOORPLAN, brings dramatic city views indoors with expansive floor-to-ceiling windows that flood the space with natural light. This tastefully designed home offers 3 complete bedroom suites. The oversized master suite includes a soaking tub, glass shower, double vanities, and an enormous walk-in closet. Luxury conveniences continue into the open concept kitchen, equipped with Wolf & Subzero appliances, including 5 burner gas cooktop, walk-in-pantry & wine fridge. Entertain guests in this open-flow plan designed to maximize light and space. Restore and relax by the dual-sided fireplace from both your living area and your 340 sq ft wrap-around balcony with captivating multi-directional views. Refined finishes include Porcelanosa tile, cabinets & 7C hardwood flooring. Enjoy additional exclusive amenities including an incredible all-seasons pool, health and wellness gym with yoga studio, outdoor residentsCO living room, & 24 hr comprehensive concierge service.
- Type:
- Condo
- Sq.Ft.:
- 1,355
- Status:
- Active
- Beds:
- 2
- Lot size:
- 0.03 Acres
- Year built:
- 1910
- Baths:
- 1.00
- MLS#:
- 7395577
- Subdivision:
- Palmer & Phelan
ADDITIONAL INFORMATION
Living in the Palmer & Phelan building sounds like a dream! With its historic charm and prime location in the heart of Midtown Atlanta, it offers the best of both worlds. Stepping into the bright living/dining area with its high ceilings, hardwood floors, and French doors leading to a bonus sunroom must feel like entering a sanctuary of comfort and elegance. The updated kitchen with a breakfast bar not only adds modern convenience but also serves as a focal point for socializing and enjoying meals together. The primary bedroom sounds like a haven with its own sunroom, providing a tranquil retreat for relaxation. And with his and her closets, there's plenty of space for storage. The large bathroom, featuring a cast iron soaking tub and marble double vanity, promises indulgent moments of self-care. The convenience of having MARTA right around the corner makes commuting a breeze, while the proximity to restaurants, shopping, parks, and entertainment options ensures there's never a dull moment. Living at Palmer & Phelan truly offers the quintessential Atlanta experience, where every day is filled with possibilities right outside your door.
- Type:
- Condo
- Sq.Ft.:
- 725
- Status:
- Active
- Beds:
- 1
- Lot size:
- 0.02 Acres
- Year built:
- 1920
- Baths:
- 1.00
- MLS#:
- 7395232
- Subdivision:
- 1015 Piedmont Condos
ADDITIONAL INFORMATION
Charming 1920s all brick building, loaded with charm and character. Walk to all the attractions that make Midtown exactly where you want to be. Imagine the perfect weekend where you stroll across the street for a coffee (and biscuit) before headed to the Piedmont Park farmers' market. A quick walk to Trader Joe's or Whole Foods and you're ready for that friends gathering tonight. Maybe you're the type that wants to go for a run on the Beltline or yoga ta Colony Square, both just a few steps away. Develop life-long friendships with the neighbors in this small community. Freshly painted and new HVAC system. Parking, extra storage, w/d in the unit, staged and ready to move right in.
- Type:
- Condo
- Sq.Ft.:
- 818
- Status:
- Active
- Beds:
- 1
- Lot size:
- 0.02 Acres
- Year built:
- 2008
- Baths:
- 1.00
- MLS#:
- 7394377
- Subdivision:
- 1010 Midtown
ADDITIONAL INFORMATION
Spacious one bedroom condo at 1010 Midtown with amazing views down Peachtree Street and the Midtown skyline. This open home features a kitchen with stainless steel appliances, espresso cabinets, granite countertops, and tile backsplash. Hardwood floors throughout the living space, and carpet in the bedroom. Floor-to-ceiling windows make this property light and bright. Two large bedroom closets. Amenities at 1010 Midtown are world-class: 24 hr concierge, full-time security, saltwater pool, full gym, clubroom and business center, rooftop grilling/entertaining deck, and more! Brief walk to the Whole Foods or Publix grocery stores, Midtown's numerous restaurants, the High Museum, Fox Theater, and Piedmont Park. One assigned parking space: 542
- Type:
- Condo
- Sq.Ft.:
- 932
- Status:
- Active
- Beds:
- 1
- Lot size:
- 0.02 Acres
- Year built:
- 2023
- Baths:
- 2.00
- MLS#:
- 7393027
- Subdivision:
- 40 West 12th
ADDITIONAL INFORMATION
Luxury living reimagined at 40 West 12th. This home includes the following coveted assets: A LEASE PERMIT, TWO SIDE BY SIDE PARKING SPACES IN A PRIVATE RESIDENT SECURED PARKING GARAGE, AND A TEMPERATURE CONTROLLED STORAGE ROOM. This chic modern, residence boasts finishes such as, 7” hardwood flooring, soaring 10ft ceilings, a vey spacious high end kitchen with Wolf and Subzero appliances, including 5 burner gas cooktop and wine fridge, quartz counter tops and Porcelanosa tile backsplash. Washer and dryer included. The half bath can be found conveniently located off the entryway. The Primary Suite includes custom doors leading into a spacious walk-in closet. The ensuite full bath includes a glass shower, free-standing tub, and double vanity with backlit mirrors. Take in amazing views from the expansive balcony that can be accessed from the Primary Suite or the Living Room. Enjoy additional exclusive amenities including; an incredible all-seasons pool, health and wellness gym, lockers,, outdoor residents’ living room, outdoor pool and seasonal pool bar and a 24 hr comprehensive concierge service.
- Type:
- Townhouse
- Sq.Ft.:
- 1,862
- Status:
- Active
- Beds:
- 3
- Lot size:
- 0.02 Acres
- Year built:
- 1940
- Baths:
- 2.00
- MLS#:
- 10301771
- Subdivision:
- Charles Allen Townhouses
ADDITIONAL INFORMATION
No HOA!..Save at least $500 per month! Immerse yourself in the timeless allure of Midtown's historic charm, circa 1940! Just a stone's throw away from the splendor of Piedmont Park and the bustling energy of the Eastside Beltline, this sun-drenched end unit townhome beckons with its enchanting ambiance. Bathed in natural light, this 3-bedroom, 2-bathroom residence is a haven of comfort and style, boasting two inviting outdoor living areas where you can bask in the beauty of the surrounding landscape. Inside, the interior is adorned with numerous updates including fresh paint throughout, new hardwood floors, lighting, and updated bath & kitchen with quartz countertops and stainless steel appliances. Step through the front gate and up the stairs to enter the main level, where a welcoming living area seamlessly transitions into a well-appointed kitchen, perfect for culinary adventures and entertaining loved ones. Ascend to the second floor to discover the primary bedroom featuring a charming balcony, alongside a sun-soaked secondary bedroom and an updated bathroom boasting a skylight. A unique feature awaits in the hallway a wall ladder leading to the roof, offering endless possibilities to create your own rooftop oasis, a serene sanctuary elevated above the hustle and bustle below. Venture downstairs to the daylight lower level, where a private bedroom with its own outside entrance awaits, offering versatility as a guest suite or a lucrative Airbnb opportunity. A spacious bath, laundry facilities, and ample storage space complete this lower level haven. PRIME INVESTOR OPPORTUNITY with NO RENTAL RESTRICTIONS and NO MONTHLY HOA FEE, this remarkable residence embodies the perfect blend of old-world charm and modern convenience, promising a lifestyle of unparalleled comfort and freedom. Plenty of parking surrounding the unit that is Midtown Owner Permit Parking only.
- Type:
- Condo
- Sq.Ft.:
- 1,242
- Status:
- Active
- Beds:
- 2
- Lot size:
- 0.03 Acres
- Year built:
- 2003
- Baths:
- 2.00
- MLS#:
- 7386987
- Subdivision:
- The Aramore
ADDITIONAL INFORMATION
Rare! Highly sought after High floor, one of the largest floorplans in the building! End unit. Huge 2 bedroom+den/dining area, 2 bath with 2 covered garage parking spaces near your door. Home has new floors throughout! Building has many fine restaurants downstairs, and is convenient to many things up and down Peachtree Road. 5 star amenities are shared with The Astoria building and include a top-notch gym, hot tub and pool. Monthly HOA includes cable, fast wifi internet and trash. The best priced unit in years! The same floorplan below on the 6th floor closed $65k, 20% more ($390k) in Dec 2022!
- Type:
- Condo
- Sq.Ft.:
- 602
- Status:
- Active
- Beds:
- 1
- Year built:
- 1982
- Baths:
- 1.00
- MLS#:
- 10296209
- Subdivision:
- Park Gate
ADDITIONAL INFORMATION
Rare opportunity to own an end-unit condo right outside the gates of Piedmont Park at an unbeatable price point! Incredible investment opportunity in this prime Midtown location with no long-term rental restrictions! This larger one-bedroom floorplan boasts a spacious family room, true dining area, an in-unit laundry hookup (there is also a shared community laundry room), hardwood floors, tons of natural light, a renovated bathroom, walk-in closets and covered patio. The updated kitchen features a gas cooktop, stainless steel appliances, stone countertops and updated cabinetry. This is truly intown living at its finest in this charming, tight-knit condo building. Located in a highly sought after Midtown location that is walkable to dozens of the city's best restaurants, retail, parks, trails, the Botanical Gardens, Ansley Park, Piedmont Park, The Beltline Trail, and so much more!
- Type:
- Condo
- Sq.Ft.:
- 1,386
- Status:
- Active
- Beds:
- 2
- Lot size:
- 0.03 Acres
- Year built:
- 2008
- Baths:
- 2.00
- MLS#:
- 7380199
- Subdivision:
- 1010 Midtown
ADDITIONAL INFORMATION
Experience the pinnacle of luxury living in this beautifully renovated corner unit, offering sweeping, unobstructed panoramic views of the city from every room. Elegance abounds, with an updated kitchen featuring chic wooden shaker-style cabinets, luxurious countertops, and a show-stopping waterfall island. Designer light fixtures add a touch of sophistication throughout the space. The primary suite is a true retreat, offering breathtaking views and an oversized walk-in closet. The spa-inspired bathroom includes a double vanity, a separate tub, and a glass-enclosed shower. A spacious secondary bedroom, paired with an updated bathroom and a large walk-in closet, offers both comfort and style. Step out onto the expansive balcony, seamlessly integrated with the open floor plan—perfect for entertaining guests. This unit also comes with the convenience of two dedicated parking spaces. Located in the heart of vibrant Midtown, 1010 Midtown offers a pet-friendly atmosphere and a wealth of first-class amenities. Take a dip in the pool, enjoy the clubhouse, or break a sweat in the state-of-the-art fitness center. The meticulously maintained skypark, complete with grills, park tables, and lush landscaping, is perfect for outdoor entertaining. This extraordinary residence offers an unmatched urban living experience—don't miss the chance to make it yours!
- Type:
- Condo
- Sq.Ft.:
- 668
- Status:
- Active
- Beds:
- 1
- Lot size:
- 0.02 Acres
- Year built:
- 2003
- Baths:
- 1.00
- MLS#:
- 7380757
- Subdivision:
- Metropolis
ADDITIONAL INFORMATION
You deserve this gorgeous, large studio condo in the architecturally breathtaking Metropolis - it is Midtown's perfect combination for your modern lifestyle! You have earned the drool worthy natural light & the floor to ceiling windows, warrant having these warm & beautiful hardwood floors underfoot, and merit a spacious chef's kitchen with SS appliances, tons of cabinet space and beautiful granite counter tops (that can also seat up to 4 friends at the island). This true studio floor plan also maximizes every square foot, including space for your king-sized bed, a separate coffee bar/flex space for your bibations and/or office, your dynamite dining set, your lofty living room set & huge TV, plus plenty of space for your clothes and shoes! A large bathroom, washer/dryer nook, and a private balcony complete your dream condo. You will have 5 star amenities without leaving your building, including a 24-hour concierge, blue tooth resident access, EV chargers (although you won't need a car), dog walk, state of the art fitness center, hotel-worthy heated saltwater pool w/ cabanas, clubroom w/ morning complimentary coffee bar, several outdoor kitchens, work stations, fireside seating, & observation deck. And, when you do leave your building, you are walking distance to everything midtown and less than 2 blocks from Marta! Welcome to your new lifestyle and home!
$3,250,000
218 15th Street NE Atlanta, GA 30309
- Type:
- Single Family
- Sq.Ft.:
- 4,864
- Status:
- Active
- Beds:
- 5
- Lot size:
- 0.43 Acres
- Year built:
- 1910
- Baths:
- 6.00
- MLS#:
- 7374466
- Subdivision:
- Ansley Park
ADDITIONAL INFORMATION
Ansley Park's iconic Neel Reid home built in 1910, is a stately 2 story residence. There are 5 bedrooms, 5 and one half baths, with a 3 car garage .Over the garage is a wonderfully charming apartment that is furnished and fully equipped, studio bedroom, full bath and kitchen. Upon entering grand entrance hall, you immediately feel the ambience, dignity and delight of old world charm . The architectural details include 12 foot ceilings on the main floor as well as the delicate moldings not seen today. The kitchen area has been greatly enlarged and is perfect for today. The beautifully landscaped yard is gated and ample for entertaining and for children. A short walk from the home is Winn Park, the crown jewel of Ansley Park. The Neel Reid floor plan is as follows: from the entry, off which is the warm powder room, to the left is the large living room with fireplace, behind which is an office , bookcases, fireplace, full bath and bedroom . To the entry right is the spacious dining room with fireplace and access to the kitchen and family area with fireplace. An brick terrace with appealing fountain and backyard are accessed here. Up the graceful staircase is a wine closet off the landing and up are 4 bedrooms and 4 baths and 3 fireplaces and the washer/dryer in separate room. The master bedroom has a fireplace ,cozy with great natural light. Back stairs make this floor more accessible. This is a rare opportunity and one you should definitely not keep from your clients . This prestigious and quiet street features many higher priced homes in Ansley Park creating value for the others on the street. The grandeur of 218 15th St. is real and magic and will captivate you. Your Forever home will always bring you pride and happiness, There is no sign ,but ready for you and your clients.
- Type:
- Condo
- Sq.Ft.:
- 1,525
- Status:
- Active
- Beds:
- 2
- Year built:
- 2021
- Baths:
- 2.00
- MLS#:
- 7374340
- Subdivision:
- 40 West 12th
ADDITIONAL INFORMATION
This stunning Penthouse level home is the final opportunity for the popular 1B floor-plan, and presents uniquely dramatic 14’ ceilings . Boasting chic modern finishes including Porcelanosa cabinets, tile and flooring, the spacious split bedroom plan provides luxurious sophistication, and plenty of privacy, for both bedroom suites. Entertaining friends and family will be easy with this thoughtfully designed open layout. The impressively equipped kitchen, with Wolf and Subzero appliances, flows into the living area which features a wet bar with cabinets, sink and Subzero wine fridge. The home’s ambiance is further enhanced by the stunning dual sided fireplace, adding a dramatic detail to be enjoyed from both inside the home and from the ample balcony. Life reimagined with one-of-a-kind amenities including 3 upscale restaurants, 3 distinct bars, a hotel-service pool, and a plethora of high-end retail. Enjoy additional exclusive amenities including an incredible all-seasons pool, health and wellness gym with yoga studio, outdoor residents’ living room, 24 hr comprehensive concierge service.
- Type:
- Condo
- Sq.Ft.:
- 2,352
- Status:
- Active
- Beds:
- 3
- Year built:
- 2021
- Baths:
- 4.00
- MLS#:
- 7374329
- Subdivision:
- 40 West 12th
ADDITIONAL INFORMATION
Surrounded by floor-to-ceiling windows and flooded with natural light, this stunning home beautifully merges sophistication with modern functionality. Thoughtfully designed to maximize this large space, this plan offers 3 complete bedroom suites and a beautiful den/home office with built-in shelving and a dual sided gas fireplace – the perfect additional living space to suit your personal needs! As well as an additional half bathroom, large coat closet, and laundry room with a stainless-steel sink and plenty of additional storage. The primary suite features a double vanity with dimmable light integrated mirrors, luxurious soaking tub, and a massive walk-in closet. Enjoy your morning coffee in the light-filled sunroom or curl up with a good book in front of the dual-sided fireplace that also opens to the main living area. The large open concept kitchen, equipped with Wolf and Subzero appliances including a 5 burner gas cooktop and wine fridge, opens to the large balcony with stunning views of the city, perfect for entertaining. Chic modern finishes include Porcelanosa tile, cabinets, 7” hardwood flooring, and soaring 12ft ceilings. Enjoy one-of-a-kind amenities at your new home at 40 West 12th, located in the heart of Midtown. Luxurious living with 3 upscale restaurants, 3 distinct bars, a hotel-service pool, as well as additional resident-exclusive amenities including an incredible all-seasons pool, health and wellness gym with yoga studio, outdoor residents’ living room, and 24 hr comprehensive concierge service.
- Type:
- Condo
- Sq.Ft.:
- 2,537
- Status:
- Active
- Beds:
- 4
- Year built:
- 2021
- Baths:
- 4.00
- MLS#:
- 7374312
- Subdivision:
- 40 West 12th
ADDITIONAL INFORMATION
Welcome to your new home at 40 West 12th, a luxury high-rise residence located in the heart of Midtown. This spacious 4 bedroom condominium home, a rarity in Atlanta, is equipped with everything you need for a delightful oasis to call home. Surrounded by floor-to-ceiling windows and flooded with natural light, this extraordinary haven uniquely boasts 4 bedrooms and 3.5 baths, an enormous open concept kitchen equipped with Wolf and Subzero appliances, including a 5 burner gas cooktop and wine fridge, and a stunning wall of floor to ceiling windows. The oversized primary suite features a sizable walk-in closet, a bathroom with a glass shower, a free-standing tub, and a double vanity. Attached to the primary bedroom is a desirable additional private balcony, the perfect spot to greet the day with your morning coffee. Designed to bring the outside in, the dual-sided fireplace creates a unique environment & a dramatic detail to be enjoyed both inside and while relaxing on the expansive 340 sq ft wrap-around corner balcony. Chic modern touches include Porcelanosa tile, cabinets, 7” hardwood flooring, and soaring 12’ ceilings. Enjoy one-of-a-kind amenities including 3 upscale restaurants, 3 distinct bars, and a hotel-service pool. Exclusive condominium amenities include an incredible all-seasons pool, health and wellness gym with yoga studio, outdoor residents’ living room, and 24 hr comprehensive concierge service.
- Type:
- Condo
- Sq.Ft.:
- 956
- Status:
- Active
- Beds:
- 1
- Lot size:
- 0.02 Acres
- Year built:
- 1951
- Baths:
- 1.00
- MLS#:
- 7371472
- Subdivision:
- PEACHTREE LOFTS
ADDITIONAL INFORMATION
Welcome To Residence #431 At Peachtree Lofts- Midtown's Flagship Iconic Bauhaus Loft Building**This Appx 956 Square Foot Loft Has An Open Yet Defined Layout W/Gallery Style Entry Foyer, Dedicated Bedroom, Oversized Living Room, Bonus Flex Spaces To Create Office/Dining/2nd Bedroom***Please Note, The Current Configuration Of The Loft Is Open Floor Plan, But Can Easily Be Designed With Options For Current Configuration, Defined 1/1 Or Defined 2/1 (See Pictures #2, #37, & #38 For Open & Defined Options), & Complete With A Backdrop Of Appx 21 Feet Of Wall To Wall Windows With 180 Degree Unobstructed Coveted Midtown Views**Seller Has Transformed This Home With A Combination Of Traditional And Modern Finishes Creating A Seamless One-Of-A-Kind Living Experience**Master Spa Style Bathroom Retreat With Dual Private And Guest Entry, Dramatic Bathroom Barn Door, Limestone & Pearl Shell Tile, Resin Counters, & Hand Crafted Beetle Kill Wood Surround Cabinetry With Multiple Lighting Options**Chef-Style Kitchen Offers Smoked Glass Cabinets, Mosaic Backsplash, Chalk-Paint Pantry Door, Quartz & Butcher Block Counter For The Inner Cook In Us All**Building Was Designed Circa 1950's By Cecil Alexander & Residences Offer True Loft Aesthetics Including 12ft Plus Concrete Ceilings/Columns, Operable Factory Style Bays Of Windows, Exposed Mechanicals, & Concrete Floors**Peachtree Lofts Offers A Unique & Rare Combination Of Loft Appeal & Highrise Amenities Including 24-Hour Concierge, Fitness, Saltwater Pool, Indoor/Outdoor Lounge Areas, & Largest Enclosed Dog Park Of Any Midtown Condo Bldg**Peachtree Lofts Is Located At The Corner Of Peachtree & 7th In The Heart Of Midtown-Atlanta's Most Vibrant & Popular Live, Work, & Play Neighborhood W/Walk Score Of 93 & Offering Shops, Dining, Publix, CVS, Whole Foods, High Museum, Fox Theatre, Beltline, Piedmont Park, Marta & Colony Square Entertainment Venue All Steps From Your Home**Va, Fha, & Conventional Financing
- Type:
- Condo
- Sq.Ft.:
- 1,937
- Status:
- Active
- Beds:
- 3
- Lot size:
- 0.04 Acres
- Year built:
- 1997
- Baths:
- 3.00
- MLS#:
- 7366761
- Subdivision:
- Heritage Place
ADDITIONAL INFORMATION
Stylish THREE BEDROOM END UNIT in sought-after HERITAGE PLACE, a gated enclave near the Beltline, shopping, restaurants, medical, Bobby Jones GC and Bitsy Grant Tennis Center!! This Spacious Unit of almost 2000 sq ft is open with sophisticated décor, 9ft ceilings, plantation shutters, crown molding, custom cabinetry, fireplace with gas starter, & engineered flooring. Gracious Entry Foyer w/ marble floor opens to large Living Room w/ fireplace, lovely double-sided cabinets/bookshelves (LR & DR), engineered "Oak-like" floors, French Doors to awesome Covered Porch - Approximately 40 ft long w/ Terracotta floor, perfectly shaded by canopy of mature trees and foliage - great for entertaining. Banquet-sized Dining Room with matching cabinets, perfect for china & silver display & storage. Spacious Kitchen with Breakfast Bar - Open to LR & DR, with granite counters, generous white cabinetry (recently painted), tile backsplashes, tile floor, room for a large island, Pantry, recently installed Stainless Steel Refrigerator. Laundry Room off Kitchen with extra shelving for additional pantry space - Washer & Dryer remain. Fabulous Master Suite - Spacious carpeted BR with tray ceiling, w/view of porch, two customized Walk-In Closets, large Bath with wide shower and whirlpool tub, and separate vanities, tile flooring. Two Secondary Bedrooms (Opposite End), optionally one as a Study or Den, with tray ceilings, both with Walk-in Closets. Adjoining Full Bath with double vanity, tile floor, and private tub/shower/toilet. Formal Powder Room with marble floor from Foyer. This unit is entered from a PRIVATE WING and truly feels like a home!! Deeded Storage Room (Approximately 5 X 9). Two Assigned Parking Spaces - easy access to elevator. Community amenities include 24 HOUR CONCIERGE, recently renovated Club Room w/ Catering Kitchen, wonderful Saline Pool in relaxing setting w/ gas grills, baths & changing rooms, and Exercise Room with newly installed equipment. Very generous Guest Parking. Exceptional Opportunity in the Heart of Buckhead!!!
- Type:
- Condo
- Sq.Ft.:
- 2,270
- Status:
- Active
- Beds:
- 3
- Lot size:
- 0.05 Acres
- Year built:
- 1997
- Baths:
- 3.00
- MLS#:
- 7364516
- Subdivision:
- Heritage Place
ADDITIONAL INFORMATION
SPACIOUS and OPEN three bedroom End Unit in Heritage Place. NEW PAINT AND CARPET! This LARGE 2200 sf condo boasts a beautiful travertine floored foyer opening to combined living/ banquet dining area that opens to covered balcony - perfect for entertaining! 9 foot ceilings, hardwood flooring, crown molding, wood blinds and marble fireplace make this space feel like home. Formal Power Room conveniently located off Foyer. Large kitchen w stone counters, pantry and walk in laundry room (washer and dryer stay). Oversized Master Bedroom w room for sitting area has customized his/hers walk in closets. Luxurious Master Bath has separate tub/shower and separate his/hers tall vanities. At the other end of unit find 2 additional bedrooms w adjoining bath, double vanity, walk in closets. Two assigned parking spots and deeded storage space - lucky buyer gets parking space closest to entry. 20 spaces for guest parking (hard to find). Enjoy all the amenities in this well maintained complex including 24 HOUR CONCIERGE, newly renovated club house w kitchen, newly renovated entry foyers in buildings, Fitness Room w new equipment, Saline pool surrounded w greenery, gas grilles, well reserved HOA. Heritage Place is a well established, gated community w access to all that Buckhead and Midtown have to offer - Atlanta Beltline w walking trails, golf at Bobby Jones, tennis at Bitsy Grant, multitude of dining options. This friendly community fosters a supportive community and environment. **THIS COMMUNITY IS WARRANTABLE AND QUALIFIED BUYERS CAN OBTAIN CONVENTIONAL FINANCING**
- Type:
- Condo
- Sq.Ft.:
- 1,412
- Status:
- Active
- Beds:
- 2
- Lot size:
- 0.03 Acres
- Year built:
- 1972
- Baths:
- 2.00
- MLS#:
- 7358661
- Subdivision:
- Colony House
ADDITIONAL INFORMATION
Colony House is perfectly located in the cultural epicenter of Atlanta. Enjoy the reinvented Colony Square featuring IPIC Theater, Politan Row, Rumi’s Kitchen, Holman & Finch, Saints & Council plus many other dining and entertainment options. Simply cross Peachtree Street to enjoy the Symphony, the High Museum, and Woodruff Arts Center. The Arts Center MARTA station is less than a block away. This is a highly desirable and rarely available 1,412 square foot flat - only 15 of these 2 bedroom homes without stairs in Colony House! This home is perfectly situated overlooking the outdoor dining pavilion of Saints & Council with views to Peachtree Street. Great people watching! Two balconies with sliding doors can be opened to invite in the outdoors. The spacious and open plan living/dining area has ample room to accommodate an office. The owner’s suite is large enough to for a sitting area. Piedmont Park, The Atlanta Botanical Gardens, the Beltline, and the beautiful chain of parks in Ansley Park are very conveniently located. The HOA covers ALL utilities, including electricity, cable, and super-fast internet for streaming or working from home! Very pet friendly building. Another major plus of this community - Colony House is owner occupied with no rentals, which makes for an extremely well run, engaged, and quality community. Come join the excitement and convenience of your new life in Colony House at Colony Square!
- Type:
- Condo
- Sq.Ft.:
- 862
- Status:
- Active
- Beds:
- 1
- Lot size:
- 0.02 Acres
- Year built:
- 1972
- Baths:
- 1.00
- MLS#:
- 7335140
- Subdivision:
- Colony House
ADDITIONAL INFORMATION
This is it ... the one bedroom in Colony House you have been waiting for! Walls are removed to open the kitchen to the living room. The HVAC has been replaced. The concrete is exposed and stained a sexy dark grey. This home is located at the north end of the hall so looking into tree tops with minimal view of the building behind. Colony House is perfectly sited in the cultural epicenter of Atlanta. A few steps from the reinvented Colony Square featuring IPIC Theater, Politan Row, Rumi’s Kitchen, Holman & Finch, Saints & Council plus many other dining and entertainment options. Simply cross Peachtree Street to enjoy the Symphony, the High Museum, and Woodruff Arts Center. The Arts Center MARTA station is less than a block away. An easy stroll takes you to Piedmont Park, The Atlanta Botanical Gardens, the Beltline, and the beautiful chain of parks in Ansley Park. The HOA covers ALL utilities, including electricity, cable, and super-fast Google fiber for streaming or working from home! Very pet friendly building. Colony House is owner occupied with no rentals, which makes for an extremely well run, engaged, and quality community. Come join the excitement and convenience of your new life in Colony House at Colony Square!
- Type:
- Condo
- Sq.Ft.:
- 830
- Status:
- Active
- Beds:
- 2
- Lot size:
- 0.02 Acres
- Year built:
- 1954
- Baths:
- 1.00
- MLS#:
- 7324828
- Subdivision:
- Ardmore Sheryl
ADDITIONAL INFORMATION
Great investment opportunity !Excellent for long term rental. Seller incentives available. Great opportunity! This condominium in Ardmore Sheryl, situated in South Buckhead, is meticulously maintained and offers great potential. Positioned on the first floor, it boasts a spacious family room/dining room, two generously sized bedrooms, and a bright kitchen with a window. The surrounding streets are adorned with trees, and the condo is conveniently within walking distance to parks and shopping areas.
- Type:
- Condo
- Sq.Ft.:
- 625
- Status:
- Active
- Beds:
- 1
- Lot size:
- 0.01 Acres
- Year built:
- 1989
- Baths:
- 1.00
- MLS#:
- 7306413
- Subdivision:
- 1280 West
ADDITIONAL INFORMATION
Modern Luxury Condo in the Arts district in midtown (across from Marta Arts Center Station) providing an upscale urban lifestyle. Renovations include: Modern Kitchen with new appliances. Bathroom with large porcelain tiles all around walls, Rain shower and vanity faucet with LED light (3 level temperature indicator). Integrated bluetooth speaker. LVP flooring. Custom closets. Master Bedroom & Living Room get natural light from large windows. HOA Inclusions: Access to a Club Room, Fitness Center, Business Center, Billiards Room, Basketball and Racquetball courts, a recently updated Rooftop Pool & Sundeck, Rooftop Tennis Court, and a Jogging Track. General Resident Parking: Included one parking spot with the condo. Seller would consider covering closing cost for a buyer. Seller is a licensed real estate sales agent.
- Type:
- Condo
- Sq.Ft.:
- 1,412
- Status:
- Active
- Beds:
- 2
- Lot size:
- 0.02 Acres
- Year built:
- 1974
- Baths:
- 2.00
- MLS#:
- 7303804
- Subdivision:
- Colony House
ADDITIONAL INFORMATION
Discover the allure of Colony House, located in the vibrant heart of Midtown Atlanta's bustling in-town scene. Welcome to Units 1424 and 1426- Nestled on the 14th floor, this exceptional residence is a captivating fusion of two one-bedroom units, creating a seamless and stunning living space. Immerse yourself in the potential of this unit, awaiting your personal touch and renovation to transform it into your dream home. Be a part of the newly reimagined Colony Square- the best live/work/play in the city! Walk to Piedmont park, the belt line, Marta, and the myriad of other shops and restaurants. Don't miss the opportunity—schedule your visit today!
- Type:
- Condo
- Sq.Ft.:
- 1,652
- Status:
- Active
- Beds:
- 2
- Year built:
- 2021
- Baths:
- 3.00
- MLS#:
- 7288200
- Subdivision:
- 40 West 12th
ADDITIONAL INFORMATION
Luxury living reimagined at 40 West 12th. This remarkable 2BR/2.5 BA Corner Unit Residence includes the following coveted assets: A LEASE PERMIT, TWO SIDE BY SIDE PARKING SPACES IN A PRIVATE RESIDENT SECURED PARKING GARAGE, AND A TEMPERATURE CONTROLLED STORAGE ROOM. This chic modern, residence boasts finishes such as, 7” hardwood flooring, soaring 10ft ceilings, a vey spacious high end kitchen with Wolf and Subzero appliances, including 5 burner gas cooktop and wine fridge, quartz counter tops and Porcelanosa tile backsplash. Washer and dryer included. The half bath can be found conveniently located off the entryway. This home boasts an oversized master suite with a new CUSTOM PRIMARY CLOSET. The spacious Primary ensuite bath continues with a glass shower, free-standing soaking tub and double vanity with backlit mirrors. The secondary bedroom suite includes a beautiful luxury bath, Porcelanosa tile and Custom closet. Designed to bring the outside in, the expansive glass walls overlooking the lush landscaping of the Sky Terrace gives a resort-like feel to this beautiful home. The dual-sided fireplace creates a unique environment & a dramatic detail to be enjoyed both inside and outside, while relaxing or dining on the expansive 340 sq ft wrap-around balcony invite you to enjoy amazing Views of the city! Enjoy additional exclusive amenities including an incredible all-seasons pool, health and wellness gym with yoga studio, outdoor residents’ living room, outdoor Pool and seasonal Pool bar along with a 24 hr comprehensive concierge service.

The data relating to real estate for sale on this web site comes in part from the Broker Reciprocity Program of Georgia MLS. Real estate listings held by brokerage firms other than this broker are marked with the Broker Reciprocity logo and detailed information about them includes the name of the listing brokers. The broker providing this data believes it to be correct but advises interested parties to confirm them before relying on them in a purchase decision. Copyright 2024 Georgia MLS. All rights reserved.
Price and Tax History when not sourced from FMLS are provided by public records. Mortgage Rates provided by Greenlight Mortgage. School information provided by GreatSchools.org. Drive Times provided by INRIX. Walk Scores provided by Walk Score®. Area Statistics provided by Sperling’s Best Places.
For technical issues regarding this website and/or listing search engine, please contact Xome Tech Support at 844-400-9663 or email us at [email protected].
License # 367751 Xome Inc. License # 65656
[email protected] 844-400-XOME (9663)
750 Highway 121 Bypass, Ste 100, Lewisville, TX 75067
Information is deemed reliable but is not guaranteed.
Atlanta Real Estate
The median home value in Atlanta, GA is $364,300. This is lower than the county median home value of $413,600. The national median home value is $338,100. The average price of homes sold in Atlanta, GA is $364,300. Approximately 39.66% of Atlanta homes are owned, compared to 48.07% rented, while 12.28% are vacant. Atlanta real estate listings include condos, townhomes, and single family homes for sale. Commercial properties are also available. If you see a property you’re interested in, contact a Atlanta real estate agent to arrange a tour today!
Atlanta, Georgia 30309 has a population of 492,204. Atlanta 30309 is less family-centric than the surrounding county with 22.41% of the households containing married families with children. The county average for households married with children is 30.15%.
The median household income in Atlanta, Georgia 30309 is $69,164. The median household income for the surrounding county is $77,635 compared to the national median of $69,021. The median age of people living in Atlanta 30309 is 33.4 years.
Atlanta Weather
The average high temperature in July is 88.3 degrees, with an average low temperature in January of 32.6 degrees. The average rainfall is approximately 51.5 inches per year, with 1.4 inches of snow per year.
